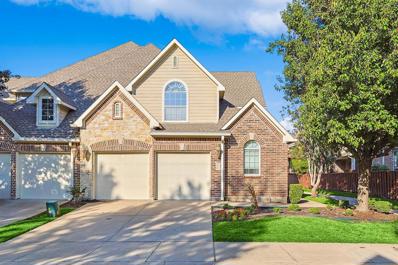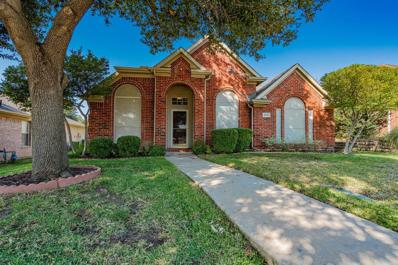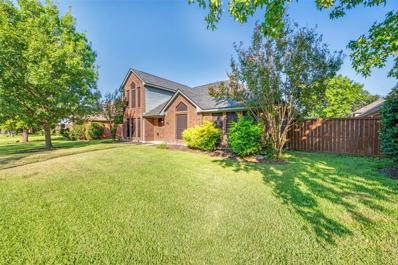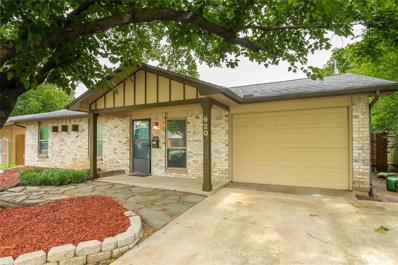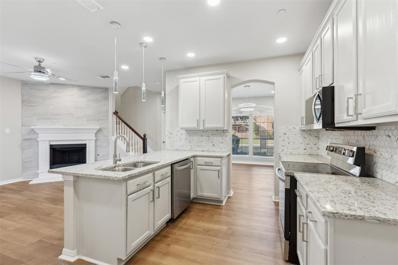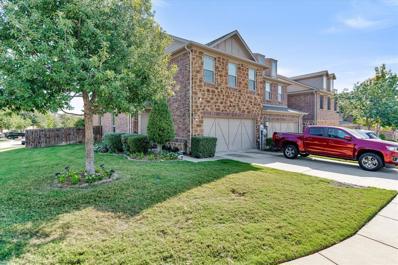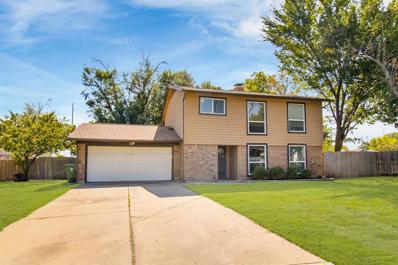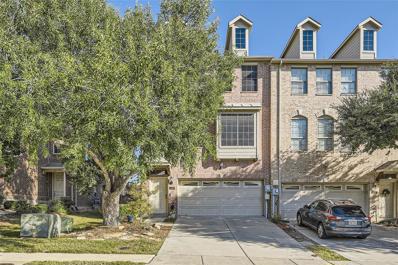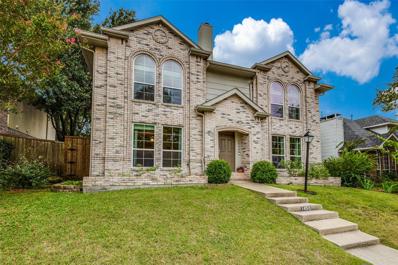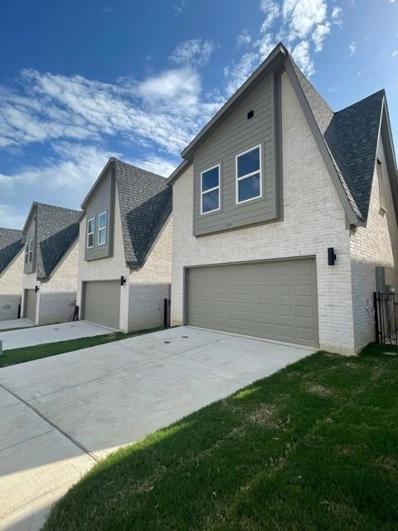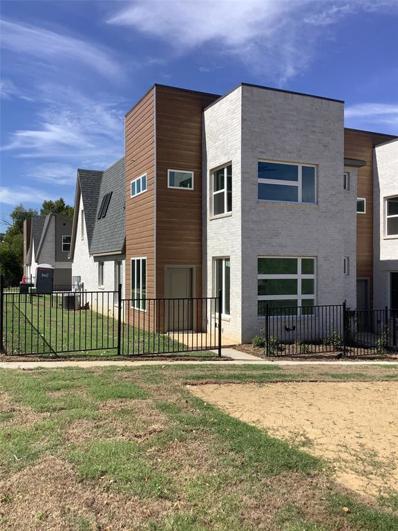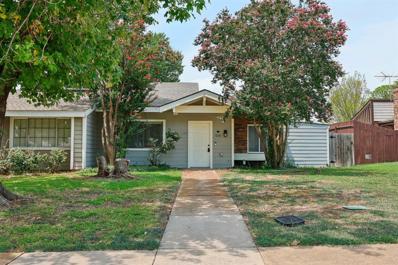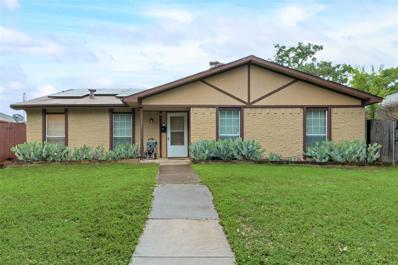Lewisville TX Homes for Rent
- Type:
- Townhouse
- Sq.Ft.:
- 1,965
- Status:
- Active
- Beds:
- 3
- Lot size:
- 0.06 Acres
- Year built:
- 2014
- Baths:
- 3.00
- MLS#:
- 20754336
- Subdivision:
- Settlers Village Ph 2
ADDITIONAL INFORMATION
Gorgeous townhome loaded with over $75,000 in upgrades and improvements. Located in Settlers Village this provides a true lock and leave lifestyle. Wood floors are featured in all of the downstairs, upstairs family room and bedroom 2. Open floor plan with Living Room open to both the Kitchen and Dining Area. Carpet was replaced in 2022 in both Primary Bedroom and Bedroom 3. Gourmet Chef's kitchen features stainless appliances, granite counters, oversized eat in island with wine rack and wall of custom cabinetry for an abundance of storage. Primary bedroom features two walk in closets and a spa like primary bath with dual sinks, garden tub and separate shower. Outdoor living and entertaining space features a large pergola, stamped concrete, lighting and gardening flower beds. Garage has epoxy flooring. HOA maintains the front yard. Settlers Village is conveniently located close to Highway 121 - Sam Rayburn and I-35.
- Type:
- Single Family
- Sq.Ft.:
- 2,563
- Status:
- Active
- Beds:
- 4
- Lot size:
- 0.15 Acres
- Year built:
- 1999
- Baths:
- 3.00
- MLS#:
- 20753967
- Subdivision:
- Diamond Hill Estates Ph 2
ADDITIONAL INFORMATION
This fantastically updated home is turn key ready, with no HOA, just 5 mins from I-35, and one of the largest square footages in the area. Featuring a 4,3,2 layout with split bedrooms, the front door opens up to dual living area with double-sided fireplace. This leads towards the spacious kitchen with walk-in pantry, large breakfast area, and SURPRISE SUNROOM for relaxing and entertaining. Adjoined by French doors, this sunroom is additional to the square footage. The downstairs master suite has dual sinks, an updated walk-in shower, and a walk-in closet. Upstairs, youâll find three expansive bedrooms, as well as a large flex or game room, full bath, and laundry room. The property also boasts an oversized garage with RV carport, 30-amp breaker, and electric gate with high privacy fence for extra security. Fresh paint, new modern entrance chandelier, and the removal of all popcorn ceilings complete this stunning home - an absolute must-see!
- Type:
- Townhouse
- Sq.Ft.:
- 2,052
- Status:
- Active
- Beds:
- 3
- Lot size:
- 10.46 Acres
- Year built:
- 2006
- Baths:
- 3.00
- MLS#:
- 20752096
- Subdivision:
- Villas At Coppell Twnhms
ADDITIONAL INFORMATION
Gated community with pool & Coppell ISD! This 3 bed, 2.1 bath end-unit townhome with fenced patio and yard is move-in ready. The living room boasts soaring ceilings and a gas log fireplace. Separate dining room. The kitchen features granite counters, stainless appliances, and a gas range. Downstairs guest half bath. Full-sized laundry room with cabinets off the garage. The first-floor master bedroom is spacious, with a large bath offering a separate shower, garden tub, walk-in closet, granite counters, and cherry cabinets. Upstairs has a second living area, two bedrooms, and a full bath. 2-car garage. Front door faces North and Garage faces East. 2024 updates: carpet, water heater, microwave. 2023 updates: HVAC, Low-E windows in the living room. HOA covers front yard maintenance, exterior structure, foundation, and roof. Walking distance to Market Street, restaurants, shopping, and LA Fitness.Prime DFW locationâ10 mins to DFW Airport with easy access to highways 121 and 35.
- Type:
- Single Family
- Sq.Ft.:
- 1,843
- Status:
- Active
- Beds:
- 3
- Lot size:
- 0.15 Acres
- Year built:
- 1998
- Baths:
- 2.00
- MLS#:
- 20744356
- Subdivision:
- Vista Ridge Estates Ph 5
ADDITIONAL INFORMATION
Welcome to Vista Ridge Estates! This delightful single-story home features 3 spacious bedrooms and 2 well-appointed bathrooms, perfect for families or those seeking extra space. This home has an open floorplan, upgraded kitchen cabinets, crown molding throughout and each of the bedrooms offers generous closet space and natural light, ensuring a cozy retreat for everyone. The primary suite includes an en-suite bathroom and walk-in closet for added convenience. Step into the backyard and enjoy the Texas nights on the extended patio surrounded by an 8-foot privacy fence. Located just minutes from the airport and a variety of shopping and dining options along Market Street, this home combines comfort with convenience. Enjoy nearby parks and easy access to major highways, making commutes a breeze. New roof, AC, and furnace in 2020!
- Type:
- Single Family
- Sq.Ft.:
- 1,472
- Status:
- Active
- Beds:
- 3
- Lot size:
- 0.1 Acres
- Year built:
- 1985
- Baths:
- 2.00
- MLS#:
- 20754779
- Subdivision:
- Timbercreek Estate Sec 2
ADDITIONAL INFORMATION
Come see this 3 bedroom 2 bath beauty in Lewisville! This home features a generous sized living room with fireplace, stainless steel appliances, updated fixtures, granite countertops, new carpet in all bedrooms, ceiling fan in each bedroom, mast bedroom with vaulted ceilings, master bath with jetted tub, fenced backyard with patio area, and so much more. Close to I-35E, shopping, and plenty of restaurants. **Please see uploaded offer instructions**
- Type:
- Single Family
- Sq.Ft.:
- 1,790
- Status:
- Active
- Beds:
- 3
- Lot size:
- 0.18 Acres
- Year built:
- 1988
- Baths:
- 3.00
- MLS#:
- 20745746
- Subdivision:
- Valley Vista 2
ADDITIONAL INFORMATION
Fantastic location and beautiful curb appeal describes this two story home, 3 bedroom 2.5 bath. plus a office or study! Dramatic brick fireplace in the family room with wood type floors, newly remodeled kitchen with tons of storage and 42 inch cabinets, easy close drawers, stainless steel appliances with a build in wine cooler. Cozy breakfast area with bench seating overlooking backyard. Separate primary suite with updated spa like bath, walk in shower and duel rain shower heads. Spacious front and back yards with St. Augustine grass. Big pool with a water fall (pool has a gate to surround it ). Lewisville ISD and No HOA makes for a one of a kind in beautiful neighborhood.
- Type:
- Single Family
- Sq.Ft.:
- 1,279
- Status:
- Active
- Beds:
- 3
- Lot size:
- 0.16 Acres
- Year built:
- 1970
- Baths:
- 2.00
- MLS#:
- 20753204
- Subdivision:
- Westwood Estate 1
ADDITIONAL INFORMATION
Astonishing full renovated home available for lease! This 1279sq ft home located in the heart of Lewisville. This fabulous interior home has been fully updated and well maintained. Enter the open-concept space with the living room and dining area to keep guests entertained upon entrance. The newly renovated kitchen is an excellent addition to this home with its granite countertops and wood cabinets. Home has 3 bedrooms from the dining space with a primary bedroom adjacent to the guest bathroom. Beautiful back yard with large shed for storage. With this location, you will have access to all that Lewisville offers from Old Town to easy highway access across the metroplex.
- Type:
- Single Family
- Sq.Ft.:
- 1,485
- Status:
- Active
- Beds:
- 3
- Lot size:
- 0.18 Acres
- Year built:
- 1980
- Baths:
- 2.00
- MLS#:
- 20750945
- Subdivision:
- Timberbrook 4 Ph B
ADDITIONAL INFORMATION
Impeccably maintained, move-in ready home waiting for all your family memories! This 3 bed, 2 bath home sits on a quiet, picturesque street. Enjoy a large living area with a fireplace, and spacious dining area with large picture windows. This home features updated bathrooms, carpeting and tile throughout. Watch the sunset from the back patio in a yard children and animals will love. Don't miss this one, it's a must see!
$350,000
382 Ivan Drive Lewisville, TX 75067
- Type:
- Townhouse
- Sq.Ft.:
- 1,765
- Status:
- Active
- Beds:
- 3
- Lot size:
- 0.07 Acres
- Year built:
- 2002
- Baths:
- 3.00
- MLS#:
- 20748763
- Subdivision:
- Massey Add
ADDITIONAL INFORMATION
Welcome to a stunning townhome that embodies modern elegance and comfort, perfectly tailored for those seeking a fresh start or a seamless transition into the next chapter of life. This beautifully renovated home is more than just a place to live; it's a lifestyle waiting to be embraced. Imagine stepping into a space where every detail has been meticulously crafted to offer both style and functionality. The heart of this home, the kitchen, is a chef's dream come true. Outfitted with brand-new, WiFi-enabled appliances, sleek countertops, and designer fixtures, it invites culinary creativity and social gatherings. The bathrooms have been transformed into serene retreats, featuring modern finishes and luxurious touches that promise relaxation and rejuvenation. Picture yourself unwinding after a long day in a space that feels like your personal spa. For young professionals and first-time home buyers, this townhome offers the perfect blend of sophistication and convenience. Say goodbye to the confines of apartment living and hello to a home where you can truly express your style and personality. The open floor plan and abundant natural light create an inviting atmosphere for entertaining or simply enjoying a quiet evening at home. Small families will appreciate the proximity to top-rated schools and the peace of mind that comes with living in a safe, welcoming neighborhood. Here, children can thrive, and parents can rest easy knowing theyâve chosen a community that values education and security. Downsizers will find solace in the low-maintenance lifestyle this townhome offers. With all the renovations complete, you can spend less time on upkeep and more time enjoying the things you love. This exceptional townhome is more than just a property; itâs a place where memories are made, dreams are realized, and life is lived to the fullest. Donât miss the opportunity to make it your own. Schedule a viewing today and step into a future filled with possibilities. Welcome home.
- Type:
- Townhouse
- Sq.Ft.:
- 1,972
- Status:
- Active
- Beds:
- 3
- Lot size:
- 0.12 Acres
- Year built:
- 2014
- Baths:
- 3.00
- MLS#:
- 20749759
- Subdivision:
- Settlers Village
ADDITIONAL INFORMATION
Amazing PRICE-ADJUSTMENT! Beautifully maintained one-owner Townhome. A desirable corner location and end-unit townhome. You're welcomed into an open and inviting gathering area for family and friends. The appealing stone fireplace creates ambience, while abundant natural light filters into the living area. Upstairs, the loft or family area with hardwood flooring takes you into the primary suite and 2 additional bedrooms. The nicely sized laundry area makes laundry day a breeze with its convenient location on the 2nd floor. You'll also enjoy your relaxing patio and appealing yard. Your HOA covers maintenance to the exterior, roof, fence, sprinkler system and front, side yard, A gorgeous gated, community pool with an inviting gathering area awaits! You'll love the convenience of a prime location with major shopping areas and surrounding restaurants. NOTE: Refrigerator, Outside grill and desk in loft available for purchase. With acceptable offer, stereo, subwoofer, surround sound downstairs & primary bdrm will convey.
- Type:
- Single Family
- Sq.Ft.:
- 1,896
- Status:
- Active
- Beds:
- 3
- Lot size:
- 0.1 Acres
- Year built:
- 1992
- Baths:
- 3.00
- MLS#:
- 20743358
- Subdivision:
- Sylvan Creek
ADDITIONAL INFORMATION
Welcome to 950 Azalia Drive, a charming and spacious home located in a peaceful neighborhood that offers both comfort and style. As you step inside, you'll be greeted by large, open living areas perfect for entertaining or relaxing with family. One of the standout features of this home is the stunning two-sided fireplace, providing a warm and inviting atmosphere in both the living and dining rooms. The kitchen is beautifully appointed with granite countertops, stainless steel appliances, and plenty of space for meal prep and gatherings. Upstairs, youâll find three generously sized bedrooms, each offering comfort and privacy. The outdoor space is equally impressive, with a large, covered patio thatâs perfect for enjoying quiet evenings or hosting weekend BBQs. While this home is zoned for the Lewisville High School cluster, it is also just 4 miles from Flower Mound High School, giving families the option to enroll their children in one of the area's top schools.
- Type:
- Single Family
- Sq.Ft.:
- 1,262
- Status:
- Active
- Beds:
- 3
- Lot size:
- 0.18 Acres
- Year built:
- 1962
- Baths:
- 2.00
- MLS#:
- 20745848
- Subdivision:
- Lakeland Terrace 2
ADDITIONAL INFORMATION
Discover this delightful home, a true treasure that features a recently updated kitchen complete with a breakfast bar, stainless steel appliances, modern fixtures, and freshly painted cabinets. A unique barn door adds character and functional separation between the living area and den. Nestled on a well-proportioned lot adorned with beautiful trees, the backyard serves as a tranquil retreat, backing onto a greenbelt for added privacy and a serene atmosphere. Significant improvements include over $25,000 dedicated to plumbing upgrades, such as the replacement of underground cast iron pipes, ensuring lasting peace of mind and reliability. Conveniently located near Interstate 35, this home combines accessibility with a peaceful setting. Donât miss your chance to make this exceptional property your ownâschedule a showing today before itâs too late!
- Type:
- Single Family
- Sq.Ft.:
- 1,935
- Status:
- Active
- Beds:
- 3
- Lot size:
- 0.15 Acres
- Year built:
- 1987
- Baths:
- 2.00
- MLS#:
- 20746081
- Subdivision:
- Valley Vista 1
ADDITIONAL INFORMATION
Discover endless potential in this charming 3-bedroom, 2-bath home in Valley Vista, offered AS-IS and ready for your personal touch! Boasting a lifetime-warrantied foundation repair (2020), this gem features two expansive living spaces perfect for family gatherings or cozy nights in by the fireplace. The spacious kitchen is a cookâs dream, complete with stainless steel appliances. The showstopper is the luxuriously updated primary bathâyour private spa retreat. With gorgeous flooring throughout and a 30-year hail-proof roof, this home blends style and durability. The sprinkler system keeps the lush yard green all year. While cosmetic updates are needed, this property is loaded with potential! Seller will make no repairsâso bring your vision and make it your own! Donât miss out on this fantastic opportunity in a prime location!
- Type:
- Single Family
- Sq.Ft.:
- 1,744
- Status:
- Active
- Beds:
- 3
- Lot size:
- 0.16 Acres
- Year built:
- 1975
- Baths:
- 3.00
- MLS#:
- 20745484
- Subdivision:
- Serendipity Village 4
ADDITIONAL INFORMATION
This updated home features neutral colors and abundant natural light. The spacious family room boasts light wood like tile flooring and connects to a formal dining room. The modern kitchen is equipped with granite countertops and a stylish backsplash, along with a charming breakfast nook. Upstairs, you'll find a large primary ensuite bedroom, accompanied by two generously sized additional bedrooms. The expansive backyard, shaded by mature trees, offers plenty of space for outdoor enjoyment. Great location!!
- Type:
- Townhouse
- Sq.Ft.:
- 2,524
- Status:
- Active
- Beds:
- 3
- Lot size:
- 0.08 Acres
- Year built:
- 2006
- Baths:
- 4.00
- MLS#:
- 20745906
- Subdivision:
- Settlers Village Ph1
ADDITIONAL INFORMATION
Priced Reduced! Act now to celebrate the holidays in a new home! Beautiful 3 bedroom, 3.5 bath townhome in quiet neighborhood in Lewisville. The outdoor space is amazing with a generous backyard and covered decks on all levels. The top floor boasts three bedrooms and the master bedroom has a custom walk-in closet, sitting room, and covered deck. On the second floor you'll find the kitchen with granite counters, stainless steel appliances, light wood cabinetry and two dining areas. Enjoy morning coffee on the covered deck off the kitchen. The living room is light and bright with window benches overlooking the beautiful neighborhood and an alcove that can be used as a home office or sitting area. You'll also love the surround sound system and wiring for flat screen tv. Need more space or an extra bedroom? On the first floor there is a huge bonus room with full bath and two closets that can be used as a bedroom, game room, office, or gym. There are so many options with this home and you need to see it. This is a wonderful home and neighborhood with two glistening pools, a clubhouse, and paths along the greenbelt. Great location with access to shopping, dining, Hwy 35, 121 and George Bush. Open House Sunday
- Type:
- Single Family
- Sq.Ft.:
- 2,444
- Status:
- Active
- Beds:
- 4
- Lot size:
- 0.13 Acres
- Year built:
- 1999
- Baths:
- 4.00
- MLS#:
- 20741478
- Subdivision:
- Pebble Ridge Estates
ADDITIONAL INFORMATION
HUGE PRICE ENHANCEMENT!!!Beautifully nenovated Home with Tons of upgrade and a Play Pool. 4 Bedrooms, 3.5 Bath, 2 Living Areas, Formal Dining, Breakfast, 2 Car Garage. Master Bedroom on the Ground Floor and 3 Bedrooms on the Second Floor. New Paint Inside and Outside, New Lighting Fixtures, New Ceiling Fans, New Toilets and more. Close to Shopping, Schools, Offices, Dining, Shopping and Major Freeways. A MUST SEE!!
- Type:
- Townhouse
- Sq.Ft.:
- 1,976
- Status:
- Active
- Beds:
- 3
- Lot size:
- 0.06 Acres
- Year built:
- 2008
- Baths:
- 3.00
- MLS#:
- 20743857
- Subdivision:
- Rockbrook Place
ADDITIONAL INFORMATION
This home has a host of upgrades with a community association that includes insurance as well as maintenance for roofs, building exteriors, foundations, sprinklers, landscaping, & more. The home includes premium floors, generous lighting & large windows. Entertain guests in the spacious, two-story ceiling living room. The kitchen features stainless steel appliances & ample hand-stained wood cabinets. The study & game room offer versatility that can be easily upgraded to additional bedrooms or flex rooms. Nestled in a serene neighborhood with amenities including a pool & dog park. Minutes away from dining, entertainment, & major highways 35E &121 & Dallas, Frisco Fort Worth.
- Type:
- Single Family
- Sq.Ft.:
- 2,575
- Status:
- Active
- Beds:
- 4
- Lot size:
- 0.12 Acres
- Year built:
- 1995
- Baths:
- 3.00
- MLS#:
- 20733496
- Subdivision:
- Creekview Village Ph 4
ADDITIONAL INFORMATION
This stunning home in sought-after Creekview Village is a true gem, boasting over $90k in thoughtful improvements. With warm bamboo wood floors (2019) and expansive windows (2021), this home is bright, airy, and inviting. Youâll find all of the bedrooms are spacious, especially the luxurious primary suite. The real star of the show is the reimagined primary bathroom, with an oversized shower, offering a spa-like retreat with contemporary finishes. The state-of-the-art HVAC system with REME HALO® Whole Home In-Duct Air Purifier (2021) ensures a future filled with comfort and air quality year-round. Step outside to a backyard transformed with a recently replaced fence, patio, path, and subterranean gutter drains (2022). The automatic gate more than doubles the usable outdoor space, making it the perfect spot for backyard BBQs. With a community park and playground nearby and just minutes from Lewisville's new recreation center, Thrive, the location and access to amenities cannot be beat!
- Type:
- Single Family
- Sq.Ft.:
- 1,849
- Status:
- Active
- Beds:
- 3
- Year built:
- 2022
- Baths:
- 3.00
- MLS#:
- 20742576
- Subdivision:
- Oakbend Park
ADDITIONAL INFORMATION
Home with Great Floor Plan! Former Model Home - price includes furniture, art and accessories! The living space downstairs is very open with lots of natural light. The 3 bedrooms are upstairs. Owners Suite is huge plus you have a shower and tub. The other 2 bedrooms are up as well with great closet space plus a full bath. The loft upstairs can be used for an office or tv room. Photos are of the model home. This home is ready now! This is the last home I'll have with a yard
- Type:
- Single Family
- Sq.Ft.:
- 1,849
- Status:
- Active
- Beds:
- 3
- Year built:
- 2024
- Baths:
- 3.00
- MLS#:
- 20742575
- Subdivision:
- Oakbend Park
ADDITIONAL INFORMATION
New Modern Home with Great Floor Plan! The living space downstairs is very open with lots of natural light. The 3 bedrooms are upstairs. Owners Suite is huge plus you have a shower and tub. The other 2 bedrooms are up as well with great closet space plus a full bath. The loft upstairs can be used for an office or tv room. This home is ready now! This is the last home I'll have with a yard
- Type:
- Single Family
- Sq.Ft.:
- 1,112
- Status:
- Active
- Beds:
- 2
- Lot size:
- 0.11 Acres
- Year built:
- 1983
- Baths:
- 2.00
- MLS#:
- 20731440
- Subdivision:
- Quailcrest
ADDITIONAL INFORMATION
Newly remodeled 2 bedrooms 2 full bathrooms half duplex in a great location! Easy access to I-35E, restaurants and stores! New laminate flooring throughout. Both bathrooms completely renovated including granite countertops, dual sinks in the master. Beautiful quartz countertop in kitchen, farm sink, new dishwasher and stove and custom vent hood, pantry. Covered side porch, storage. Parking in back for owners. Street parking for visitors. Buyer responsible for verifying all information.
- Type:
- Townhouse
- Sq.Ft.:
- 1,700
- Status:
- Active
- Beds:
- 3
- Lot size:
- 0.06 Acres
- Year built:
- 2003
- Baths:
- 3.00
- MLS#:
- 20738800
- Subdivision:
- Massey Add
ADDITIONAL INFORMATION
This light-filled townhome offers a spacious and open floor plan, ideal for modern living. With soaring ceilings and abundant natural light, every room feels airy and inviting. The updated kitchen, featuring sleek granite countertops and a breakfast bar perfect for entertaining, is a chef's dream. Enjoy the convenience of living just minutes from the vibrant downtown Lewisville, where you'll find a variety of shops, restaurants, and entertainment options.
$679,000
1092 Holly Lane Lewisville, TX 75067
- Type:
- Single Family
- Sq.Ft.:
- 3,021
- Status:
- Active
- Beds:
- 3
- Lot size:
- 0.9 Acres
- Year built:
- 1993
- Baths:
- 2.00
- MLS#:
- 20732108
- Subdivision:
- Holly Lane Add
ADDITIONAL INFORMATION
Enjoy your slice of country in the heart of Lewisville! Offering nearly an acre on a quiet, cul-de-sac street, 1092 Holly Lane has so much to enjoy including 3000+ square feet, low maintenance solid surface flooring, energy efficient windows, redesigned primary bath with a double shower, double commodes and dual vanities, private loft and office area upstairs with a walk-out balcony, sunroom, dog room or aviary, quality above ground lap pool, heated whirlpool spa, outdoor shower, workshop with electric service, chicken coop producing farm fresh eggs, RV parking with hookups, fully fenced rear yard plus much more.
- Type:
- Single Family
- Sq.Ft.:
- 1,584
- Status:
- Active
- Beds:
- 3
- Lot size:
- 0.18 Acres
- Year built:
- 1970
- Baths:
- 2.00
- MLS#:
- 20737582
- Subdivision:
- Westwood Estate 6
ADDITIONAL INFORMATION
Welcome to your dream home in Lewisville! This stunning residence offers the perfect blend of modern comfort and eco-conscious living. Step into the spacious living room, bathed in natural light that accentuates the freshly painted walls, creating an inviting atmosphere for relaxation and entertainment. The heart of this home is its sustainable features, including solar panels that not only reduce your carbon footprint but also lower your energy bills. Outside, a sprawling backyard awaits, providing ample space for outdoor gatherings, gardening, or simply basking in the Texas sunshine. Whether you're hosting BBQs or star-gazing nights, this backyard offers endless possibilities for creating cherished memories with family and friends. Retreat to the primary bedroom, complete with a luxurious walk-in closet, Full bath and plenty of room to unwind and rejuvenate.
- Type:
- Single Family
- Sq.Ft.:
- 1,036
- Status:
- Active
- Beds:
- 2
- Lot size:
- 0.09 Acres
- Year built:
- 1984
- Baths:
- 2.00
- MLS#:
- 20737601
- Subdivision:
- Orchard Hill Add Ph 1
ADDITIONAL INFORMATION
Charmingly remodeled and quaint 2 bedroom in prime location! This home has all the updates and upgrades including: fresh paint inside and out, new stainless steel appliances, new flooring throughout, new fans and decorative fixtures, fantastic master bathroom with body sprays, new granite countertops throughout, upgraded decorative plumbing fixtures, new sod in front yard, and so much more!

The data relating to real estate for sale on this web site comes in part from the Broker Reciprocity Program of the NTREIS Multiple Listing Service. Real estate listings held by brokerage firms other than this broker are marked with the Broker Reciprocity logo and detailed information about them includes the name of the listing brokers. ©2024 North Texas Real Estate Information Systems
Lewisville Real Estate
The median home value in Lewisville, TX is $395,600. This is lower than the county median home value of $431,100. The national median home value is $338,100. The average price of homes sold in Lewisville, TX is $395,600. Approximately 38.68% of Lewisville homes are owned, compared to 54.39% rented, while 6.94% are vacant. Lewisville real estate listings include condos, townhomes, and single family homes for sale. Commercial properties are also available. If you see a property you’re interested in, contact a Lewisville real estate agent to arrange a tour today!
Lewisville, Texas 75067 has a population of 110,077. Lewisville 75067 is less family-centric than the surrounding county with 36.93% of the households containing married families with children. The county average for households married with children is 40.87%.
The median household income in Lewisville, Texas 75067 is $71,953. The median household income for the surrounding county is $96,265 compared to the national median of $69,021. The median age of people living in Lewisville 75067 is 32.9 years.
Lewisville Weather
The average high temperature in July is 95.2 degrees, with an average low temperature in January of 34.7 degrees. The average rainfall is approximately 38.3 inches per year, with 0.5 inches of snow per year.


