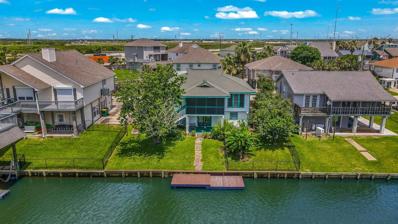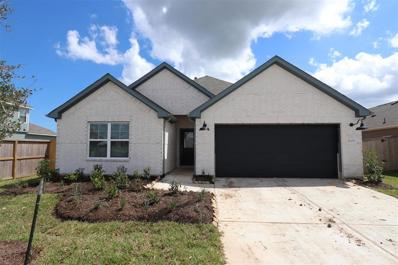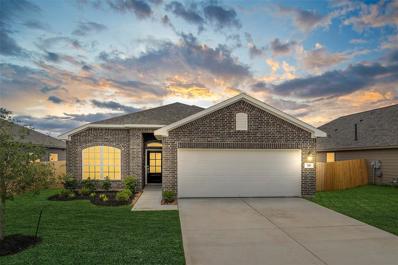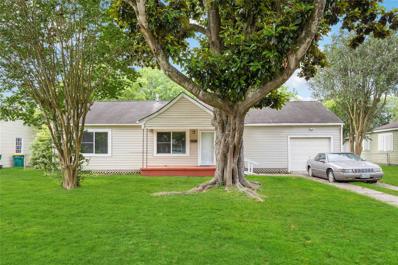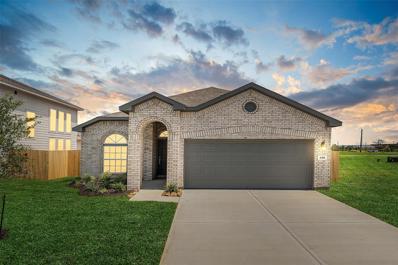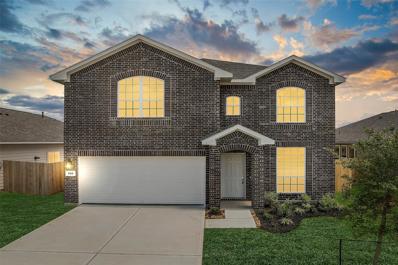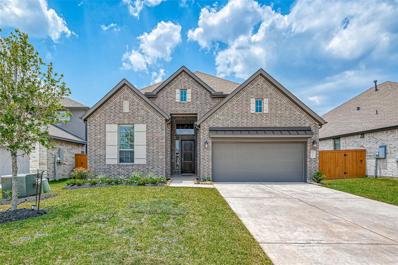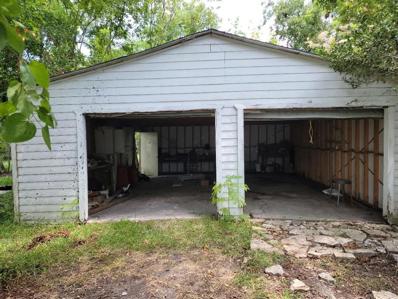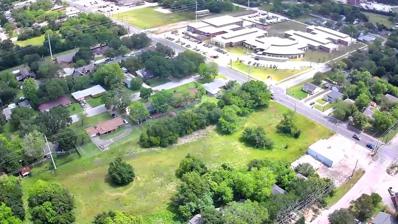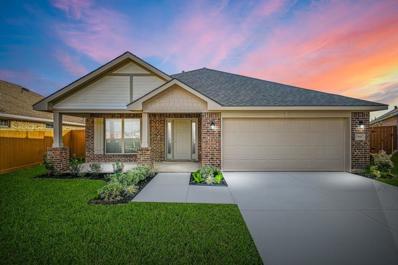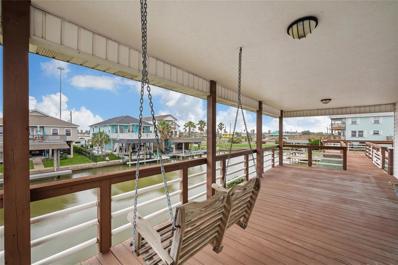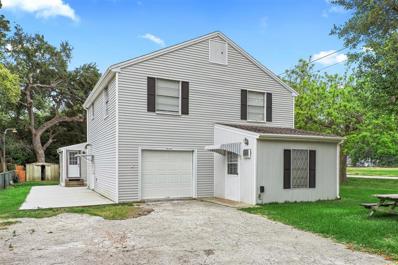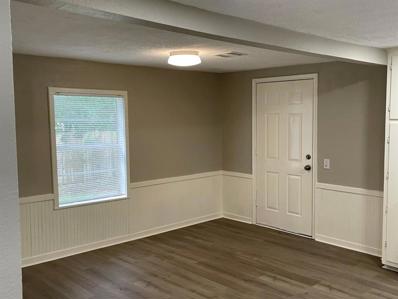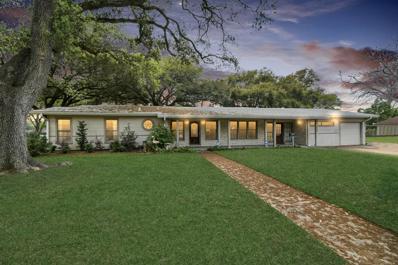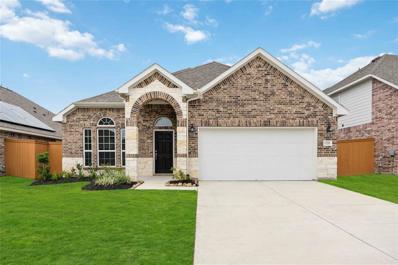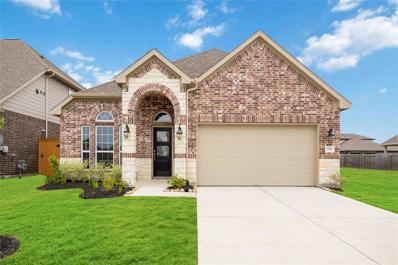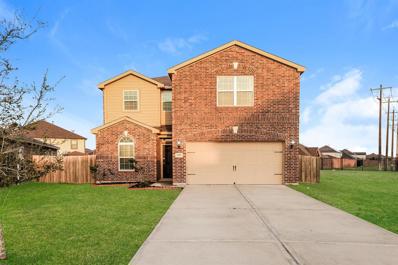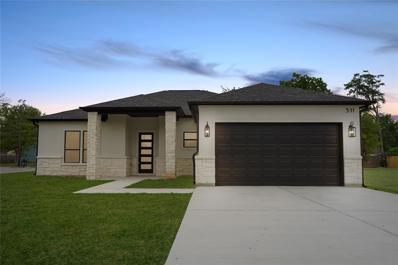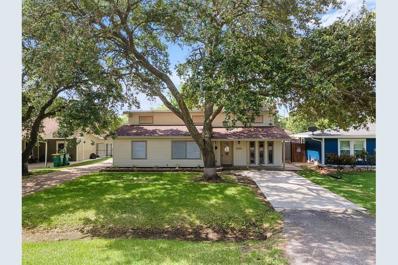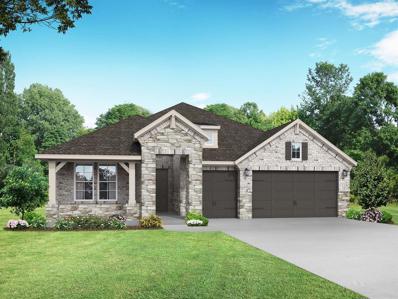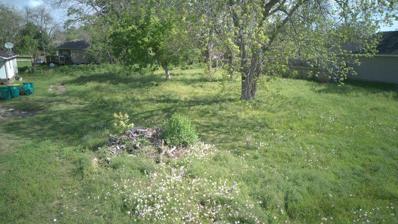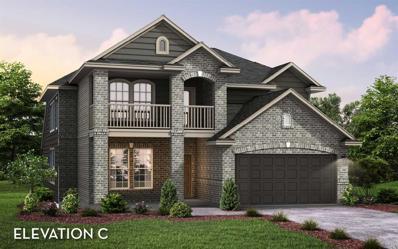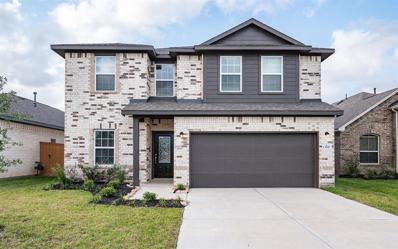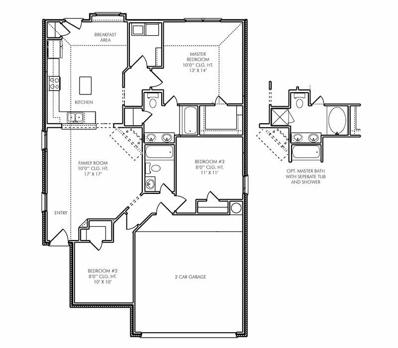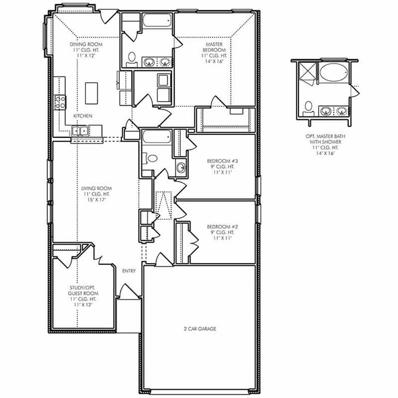La Marque TX Homes for Rent
- Type:
- Single Family
- Sq.Ft.:
- 1,996
- Status:
- Active
- Beds:
- 3
- Lot size:
- 0.13 Acres
- Year built:
- 1990
- Baths:
- 3.00
- MLS#:
- 13758454
- Subdivision:
- Omega Bay Numbered Sections
ADDITIONAL INFORMATION
If you have been dreaming of living on the water and walking out into your back yard and casting a pole, or sitting in your recliners and watching the boats pass by, here is your opportunity. This house has many upgrades which include luxury vinyl plank flooring upstairs, and wood look tile on the bottom floor. The spacious kitchen has great cabinet and pantry space with an apron sink, quartz counter tops, and a bar looking into the living room. 3 bed upstairs with carpet flooring and 2 full bathrooms with enclosed tiled showers with seats. Go down the interior spiral staircase and you will enter a huge flex space with wainscoting throughout - think man cave, game room, media room...there is a full bath with washer and dryer hookups and a sliding glass door that lets you sit inside and enjoy the water views. Home has a side yard already fenced for your furbaby. Nicely landscaped with peach and banana trees. Don't let this one slip away.
$299,990
26292 Astral Way La Marque, TX 77568
- Type:
- Single Family
- Sq.Ft.:
- 2,040
- Status:
- Active
- Beds:
- 4
- Year built:
- 2024
- Baths:
- 3.00
- MLS#:
- 62303635
- Subdivision:
- Ambrose
ADDITIONAL INFORMATION
New development in the Ambrose Community! - This beautiful home is the Pizarro plan, featuring 4 bedrooms, 3 baths, and 2040 sq ft. It boasts a stunning open-concept layout, a warm and inviting interior, and high, sloped ceilings, making it perfect for entertaining. The spacious living areas, including the kitchen, dining, and family room, are great for gatherings of all sizes. The foyer leads to three additional bedrooms and bathrooms, while the flex room is perfect for a home office. The owner's suite features a bay window with ample space and natural lighting. The owner's bathroom is a luxurious space to enjoy and relax, complete with a walk-in shower, soaking tub, double sink, and an enclosed toilet room. The covered patio is perfect for enjoying your private backyard. Don't miss out on this amazing opportunity! Contact us today to schedule a viewing!
$299,900
769 Dewberry La Marque, TX 77568
- Type:
- Single Family
- Sq.Ft.:
- 1,616
- Status:
- Active
- Beds:
- 3
- Year built:
- 2024
- Baths:
- 2.00
- MLS#:
- 69901203
- Subdivision:
- Trails At Woodhaven Lakes
ADDITIONAL INFORMATION
PLEASE SEE 3D VIRTUAL TOUR!!! 2.87 TAX RATE! Welcome home to this beautiful 1 Story-The Leeds Floorplan, 3 Bedroom, 2 Bath, with a 2 Car Garage. Open concept living with the spacious Family Room open to the Kitchen. You will love the Kitchen with lots of cabinets, breakfast bar and black appliances, and even a USB outlet. In addition to the 3 Bedrooms, you have a Study that can be used as a flex space or guest Bedroom. COVERED PATIO & fenced backyard. COST AND ENERGY EFFICIENCY FEATURES: 16 Seer HVAC System, Honeywell Thermostat, Pex Hot & Cold Water Lines, Radiant Barrier, Rheem Gas Tankless Water Heater, and Vinyl Double Pane Low E Windows that open to the inside of the home for cleaning. Shopping, Entertainment, and Dining are just minutes away in La Marque and Galveston. Easy access to Highway 6 and I45! Hitchcock ISD!
- Type:
- Single Family
- Sq.Ft.:
- 1,156
- Status:
- Active
- Beds:
- 3
- Lot size:
- 0.22 Acres
- Year built:
- 1965
- Baths:
- 1.00
- MLS#:
- 60137938
- Subdivision:
- Highlands The
ADDITIONAL INFORMATION
This charming 2-bedroom, 1-bathroom home in a desirable neighborhood offers modern updates and a spacious backyard perfect for entertaining. The open floor plan and natural light create a welcoming atmosphere throughout the house. The kitchen features stainless steel appliances and granite countertop. Nice hardwood floors throughout. The garage has been converted to a flex room. Conveniently located near schools, shopping, and dining options, this home is a must-see for comfort and style. Contact us today to schedule a private tour of this lovely property.
- Type:
- Single Family
- Sq.Ft.:
- 1,616
- Status:
- Active
- Beds:
- 3
- Year built:
- 2024
- Baths:
- 2.00
- MLS#:
- 28620703
- Subdivision:
- TRAILS AT WOODHAVEN LAKES
ADDITIONAL INFORMATION
PLEASE SEE 3D VIRTUAL TOUR!!! Welcome home to this beautiful 1 Story-The Leeds Floorplan, 3/4 Bedroom, 2 Bath, with a 2 Car Garage. Open concept living with the spacious Family Room open to the Kitchen. You will love the Kitchen with lots of cabinets, breakfast bar and SS appliances, and even a USB outlet. In addition to the 3 Bedrooms, you have a Study that can be used as a flex space or guest Bedroom. COVERED PATIO & fenced backyard. COST AND ENERGY EFFICIENCY FEATURES: 16 Seer HVAC System, Honeywell Thermostat, Pex Hot & Cold Water Lines, Radiant Barrier, Rheem Gas Tankless Water Heater, and Vinyl Double Pane Low E Windows that open to the inside of the home for cleaning. Shopping, Entertainment, and Dining are just minutes away in La Marque and Galveston. Easy access to Highway 6 and I45! Low traffic road. Hitchcock ISD! Community offers running trails, playground, pool, and pickle ball court.
- Type:
- Single Family
- Sq.Ft.:
- 2,541
- Status:
- Active
- Beds:
- 4
- Year built:
- 2024
- Baths:
- 2.10
- MLS#:
- 37368375
- Subdivision:
- TRAILS AT WOODHAVEN LAKES
ADDITIONAL INFORMATION
PLEASE SEE 3D VIRTUAL TOUR!!! Welcome home to your beautiful 2 Story, The Donnington floor plan with 4 Bedrooms, 2 1/2 Baths, with a 2 Car Garage. This floor plan boasts High Ceilings and a Spacious OPEN CONCEPT FLOOR PLAN with the Family Room with Ceiling Fan, Kitchen with SS Appliances, Breakfast Room, Study, and a Master Bedroom with an oversized closet downstairs. Upstairs you will find a Game Room, 3 Bedrooms with another full bath. FENCED BACKYARD. COST AND ENERGY EFFICIENCY FEATURES: 16 Seer HVAC System, Honeywell Thermostat, Pex Hot & Cold Water Lines, Radiant Barrier, Rheem Gas Tankless Water Heater, and Vinyl Double Pane Low E Windows that open to the inside of the home for cleaning. Shopping, Entertainment, and Dining are just minutes away in La Marque and Galveston. Easy access to Highway 6 and I45! Low traffic road. Hitchcock ISD! Community offers running trails, playground, pool, and pickle ball court.
- Type:
- Single Family
- Sq.Ft.:
- 2,366
- Status:
- Active
- Beds:
- 4
- Lot size:
- 0.14 Acres
- Year built:
- 2021
- Baths:
- 3.00
- MLS#:
- 11559534
- Subdivision:
- Lago Mar Pod 5 Sec 1
ADDITIONAL INFORMATION
Beautiful and barely used 1 story Chesmar Home with 4 bedroom, 3 full bath. 8 ft Classic 3-panel mahogany front door follow in the a vast view of high ceiling, amazing bay windows and open floor plan with lots of natural lights. Huge marble kitchen island with additional countertop dining and stainless steel appliances with a sizeable walk in pantry. Main bedroom located at the back of the home overlooking the backyard for a private feel. Tile and vinyl flooring all throughout. Located in Lago Mar Master Plan community, Dickinson ISD. Enjoy resident access to the 12 acre Crystal Lagoon, multiple beaches, insane AMENITIES and lots of fun, bar and dining on our beautiful Breezeway Boardwalk. A vacation right in your neighborhood. MUST SEE! Schedule showing today!
$75,000
421 Avenue B La Marque, TX 77568
- Type:
- Land
- Sq.Ft.:
- n/a
- Status:
- Active
- Beds:
- n/a
- Lot size:
- 0.33 Acres
- Baths:
- MLS#:
- 4581447
- Subdivision:
- Bogatto Add
ADDITIONAL INFORMATION
A vacant lot with a two-car garage, measured 40 x 120 SQFT, in an established neighborhood near Galveston Island. The property has a double car garage. Note that the two vacant lots to the left of this property are also for sale.
$259,000
0 Bayou Court La Marque, TX 77568
- Type:
- Land
- Sq.Ft.:
- n/a
- Status:
- Active
- Beds:
- n/a
- Lot size:
- 3.2 Acres
- Baths:
- MLS#:
- 47882527
- Subdivision:
- Paradise Landing
ADDITIONAL INFORMATION
Are you looking for a blank canvas to develop? Then look no further! This property is located in a residential area across from Jimmy Haley Elementary School. Over 3 acres are ready to be shaped into your dream home or multiple homes!
- Type:
- Single Family
- Sq.Ft.:
- 2,020
- Status:
- Active
- Beds:
- 4
- Lot size:
- 0.15 Acres
- Year built:
- 2024
- Baths:
- 2.00
- MLS#:
- 2757392
- Subdivision:
- Lago Mar
ADDITIONAL INFORMATION
Welcome home to 13540 Diamond Reef Ln.! This 2020 floor plan from Adams Homes will be ready by the end of May 2024 and ready for you to make it yours! This plan has 4bd/ 2ba, a home office, shaker style cabinets, subway tile backsplash, LVP flooring throughout the living area, granite countertops in the kitchen and bathrooms and stainless steel appliances. The exterior has brick on all 4 sides and is sodded in the front and back yards. It will be ready just in time for you to spend your summer at the Crystal Lagoon!
- Type:
- Single Family
- Sq.Ft.:
- 1,274
- Status:
- Active
- Beds:
- 2
- Lot size:
- 0.15 Acres
- Year built:
- 1998
- Baths:
- 2.00
- MLS#:
- 28410272
- Subdivision:
- Omega Bay Numbered Sections
ADDITIONAL INFORMATION
Beautiful 1 story 2 bedroom, 2 bath home on a rare Oversized point lot. Great outdoor space ready for entertaining. Oversized 2 car tandem garage. Upstairs deck has a spa like atmosphere for unwinding. Walk into an open concept living area with a wall of windows overlooking the canals. Drop your boat in the water for a quick boat ride out to west bay. Recently the kitchen was completely updated. This is a must-see! This home has everything done, so you can just put the boat in the water and go fishing. Noise barrier is scheduled to be built in the next year but still really quiet. Great fishing right off your doorstep.
$249,000
1601 Oak Street La Marque, TX 77568
- Type:
- Single Family
- Sq.Ft.:
- 2,323
- Status:
- Active
- Beds:
- 3
- Lot size:
- 0.22 Acres
- Year built:
- 1960
- Baths:
- 2.00
- MLS#:
- 68822386
- Subdivision:
- Westerlage Unrec Sub 90
ADDITIONAL INFORMATION
Welcome to your updated corner lot sanctuary in a quiet neighborhood. This spacious home boasts large rooms and a beautiful kitchen, perfect for entertaining guests. Surrounded by majestic oak trees, it provides a tranquil retreat while remaining conveniently located near amenities.
- Type:
- Single Family
- Sq.Ft.:
- 1,582
- Status:
- Active
- Beds:
- 4
- Lot size:
- 0.28 Acres
- Year built:
- 1958
- Baths:
- 3.00
- MLS#:
- 46202037
- Subdivision:
- Stafford
ADDITIONAL INFORMATION
Charming LaMarque main house has 3 bedrooms, 2 Bathrooms, with full washer-Dryer connections, freshly updated and painted inside and out. Guest or Additional Living Unit has about a 400sf open plan apartment with a mini split AC and heat, kitchen, bath and laundry area. Great two unit rental property or home.
$285,000
1312 Lamar Drive La Marque, TX 77568
- Type:
- Single Family
- Sq.Ft.:
- 2,754
- Status:
- Active
- Beds:
- 3
- Lot size:
- 0.46 Acres
- Year built:
- 1950
- Baths:
- 3.10
- MLS#:
- 47764086
- Subdivision:
- Highlands The
ADDITIONAL INFORMATION
"GREAT INVESTMENT OPPORTUNITY" "This property is offered as a turnkey rental property w/ 24-month lease in place ending in April 2026. Perfect for both new and seasoned investors to buy and hold. This is a spacious home with a beautiful large porch that sits on a half-acre corner lot in La Marque TX. This home is 2,754 sq ft featuring 3 bedrooms and 3 full baths, a very welcoming living room, a recently renovated kitchen with stainless steel appliances, separate dining room, mud/laundry room and an additional family room perfect for entertaining. This home is ADA friendly and has a 1 car garage and storage shed. There is also plenty of parking space on the front and side of the house. This home is conveniently located near 1-45, 20min from Baybrook Mall, and is in close proximity of restaurants, grocery stores, Tanger Outlet and so much more. Perfect location for tenant demand. SEE AGENT REMARKS FOR MORE INFORMATION!!!
- Type:
- Single Family
- Sq.Ft.:
- 2,070
- Status:
- Active
- Beds:
- 4
- Lot size:
- 0.16 Acres
- Year built:
- 2023
- Baths:
- 2.00
- MLS#:
- 48946507
- Subdivision:
- Lago Mar
ADDITIONAL INFORMATION
Introducing the captivating Aintree model, boasting 4 bedrooms, 2 bathrooms, and a 2-car garage, all meticulously crafted across a sprawling 2,070 square feet on a single level. Delight in the versatility of a dedicated study/flex space, perfect for modern living. Adorned with exquisite brick or brick and stone elevations, this home offers an array of captivating options. Immerse yourself in the seamless flow of the open kitchen and spacious family room, ideal for entertaining or tranquil family moments. Retreat to the luxurious master suite, complete with an oversized bedroom and ample walk-in closet. Three secondary bedrooms provide flexibility and comfort, while a walk-in utility room adds convenience. Enhance outdoor living with the optional covered patio, perfect for alfresco dining or serene relaxation. Priced at $377,581, this impeccable residence embodies elegance, functionality, and timeless appeal. Experience the epitome of modern living with the Aintree plan.
- Type:
- Single Family
- Sq.Ft.:
- 2,070
- Status:
- Active
- Beds:
- 4
- Lot size:
- 0.15 Acres
- Year built:
- 2023
- Baths:
- 2.00
- MLS#:
- 85591291
- Subdivision:
- Lago Mar POD 4
ADDITIONAL INFORMATION
Discover the allure of our exquisite Aintree plan - a sophisticated 4-bedroom, 2-bathroom sanctuary boasting a stunning array of brick or brick and stone elevations. Revel in the thoughtfully crafted layout featuring a welcoming study at the entry, an expansive kitchen seamlessly merging with a spacious family room, and an opulent master bedroom crowned with a generous walk-in closet. With three secondary bedrooms, a convenient walk-in utility room, and a charming covered patio, every detail caters to your refined taste and lifestyle desires.
- Type:
- Single Family
- Sq.Ft.:
- 2,599
- Status:
- Active
- Beds:
- 5
- Lot size:
- 0.2 Acres
- Year built:
- 2017
- Baths:
- 2.10
- MLS#:
- 5871412
- Subdivision:
- Seacrest Sec 1
ADDITIONAL INFORMATION
Step inside to spacious living areas and a main-level primary bedroom. The home features man newer finishings like the beautiful laminate flooring throughout. The kitchen boasts modern stainless appliances and stunning granite countertops. Upstairs, find 4 generous bedrooms and a sizeable game room to really stretch out and make this house a home. Enjoy convenient access to major shopping and restaurants. The backyard is fully fenced and finished with grass, offering tons of future potential for a outdoor entertaining.
- Type:
- Single Family
- Sq.Ft.:
- 1,773
- Status:
- Active
- Beds:
- 3
- Lot size:
- 0.21 Acres
- Year built:
- 2024
- Baths:
- 2.00
- MLS#:
- 75968937
- Subdivision:
- Dugey E J Ext
ADDITIONAL INFORMATION
Welcome to your dream home! This stunning craftsman luxury residence boasts a flawless blend of elegance and modernity. Step into luxury with stucco and stone exterior, setting a striking first impression. Inside, bask in the opulence of granite tile flooring and countertops, complemented by exquisite cabinetry throughout. The open-concept kitchen invites gatherings and culinary delights. Nestled on a coveted corner lot, this new-built gem promises a lifestyle of sophistication and comfort. Your perfect sanctuary awaits!
- Type:
- Single Family
- Sq.Ft.:
- 2,297
- Status:
- Active
- Beds:
- 4
- Year built:
- 1965
- Baths:
- 2.10
- MLS#:
- 82465895
- Subdivision:
- Magnolia 2nd
ADDITIONAL INFORMATION
Honey STOP The Car! This Home Has It ALL! 2 Private Drive Ways* Gourmet Massive Kitchen W/Tons Of Counterspace* Large Island W/ Sitting Area & Cabinets* Decorative Tile Backsplash W/ Lots Of Outlets *Sep Foyer* Formal Living* Formal Dining, Den* Covered Front Porch & Back Patio* No CARPET (Wheew)! Convenient Computer Nook W/Built-ins* Huge Laundry Room Inside The Home W/Bathroom* Spacious Primary Suite W/Jacuzzi Tub* Full Fenced Backyard* Ceiling Fans Thru-Out* No HOA* Beautiful Mature Trees* Storm Shutters Thru-Out* Freestanding 777 Sqft Roomy Apartment At The Back W/Privacy Fence* Apartment Boasts A Full Kitchen, Living, Dining, Laundry Room, & Refrigerator* Ez Access To 45, Hwy 3, Galveston, Tiki Island, Kemah* Won't Last Long! GREAT Income Producing Property!
- Type:
- Single Family
- Sq.Ft.:
- 2,557
- Status:
- Active
- Beds:
- 4
- Year built:
- 2024
- Baths:
- 3.00
- MLS#:
- 31331222
- Subdivision:
- Lago Mar
ADDITIONAL INFORMATION
Lovely 4 bedroom, 3 bath home on an oversized lot. The home has a full brick with a brick back fence. Full sod and also a full irrigation system is included. The home interior has vinyl plank floors throughout, granite, a gourmet kitchen, an oversized shower with a garden tub, and a large covered patio.
$35,000
0 Rosalee La Marque, TX 77568
- Type:
- Land
- Sq.Ft.:
- n/a
- Status:
- Active
- Beds:
- n/a
- Baths:
- MLS#:
- 94959126
- Subdivision:
- McDaniel
ADDITIONAL INFORMATION
- Type:
- Single Family
- Sq.Ft.:
- 2,959
- Status:
- Active
- Beds:
- 5
- Lot size:
- 0.23 Acres
- Year built:
- 2024
- Baths:
- 3.10
- MLS#:
- 27738467
- Subdivision:
- Lago Mar
ADDITIONAL INFORMATION
The elegant Silverthorne floor plan is for the family that wants it all. Upon entry, you are met with your secluded private study, entry to your walk-in utility room, along entry to your three-car garage. Past the staircase, you enter the heart of your home. The combined family room and dining area make this layout perfect for entertaining any size of gathering. The dramatic two-story dining ceiling and sloped family ceiling give this home tons of character. The spacious kitchen boasts plenty of desirable features like granite countertops, birch cabinets, designer light fixtures, and a kitchen island. Step out into the great outdoors onto your extended covered patio. Past your downstairs powder bathroom, the master suite resides with his-and-hers closets, dual vanities, and a separate bathtub/shower that you can opt to transform into a super shower. The second floor boast a large gameroom, 4 more bedrooms - one of them has its own en-suite bath. Big secondary closets too!
- Type:
- Single Family
- Sq.Ft.:
- 2,510
- Status:
- Active
- Beds:
- 4
- Lot size:
- 0.13 Acres
- Year built:
- 2023
- Baths:
- 2.10
- MLS#:
- 58933450
- Subdivision:
- Lago Mar
ADDITIONAL INFORMATION
CastleRock's "Trinity" Cobalt Series floor plan in Non-Gated Section of Lago Mar's Master Planned Community. Home of the largest Crystal Lagoon in Texas and Voted BEST Master Planned Community 2 years in a row. Upgrades include a large Covered Back Patio, Large Format Tile throughout all main living areas, Kitchen is every cooks dream with plenty of Countertops, Cabinetry and Pantry Space. Extra Wet Bar/Side Bar with upper and lowers for the perfect entertaining area. This home also highlights a spectacular Oversized Living Room, Gameroom and Study. Master Bedroom has lots of natural light and has a relaxing soaker tub and a seperate shower. Large Utility room and 2 Car Garage. Tastefully decorated - with some modern horizontal stair rails!! Must SEE!
- Type:
- Single Family
- Sq.Ft.:
- 1,367
- Status:
- Active
- Beds:
- 3
- Year built:
- 2024
- Baths:
- 2.00
- MLS#:
- 53470260
- Subdivision:
- Trails At Woodhaven Lakes
ADDITIONAL INFORMATION
The "Mallory" floor plan located in Trails At Woodhaven Lakes! The beautiful & well sought after Mallory plan featuring a welcoming entry leading to the large family area great for entertaining guests or relaxing with family. Spacious bedrooms with beautiful natural sunlight throughout. Kitchen/breakfast area. ENERGY EFFICIENCY features include 16 Seer HVAC, Wifi Programable Thermostat, Tankless Water Heater, Radiant Barrier and more! Walking trails, playground and more for family FUN activities. Shopping, Dining and Entertainment within minutes!
- Type:
- Single Family
- Sq.Ft.:
- 1,616
- Status:
- Active
- Beds:
- 3
- Year built:
- 2024
- Baths:
- 2.00
- MLS#:
- 81365259
- Subdivision:
- Trails At Woodhaven Lakes
ADDITIONAL INFORMATION
"The Leeds" floor plan located in Trails At Woodhaven Lakes! The beautiful & well sought after Leeds plan featuring a formal entry leading to the open kitchen/living area. Great for entertaining guests or relaxing with family. Spacious bedrooms with beautiful natural sunlight throughout. ENERGY EFFICIENCY features include 16 Seer HVAC, Wifi Programable Thermostat, Tankless Water Heater, Radiant Barrier and more! Walking trails, playground and more for family FUN activities. Shopping, Dining and Entertainment within minutes!
| Copyright © 2024, Houston Realtors Information Service, Inc. All information provided is deemed reliable but is not guaranteed and should be independently verified. IDX information is provided exclusively for consumers' personal, non-commercial use, that it may not be used for any purpose other than to identify prospective properties consumers may be interested in purchasing. |
La Marque Real Estate
The median home value in La Marque, TX is $202,500. This is lower than the county median home value of $316,600. The national median home value is $338,100. The average price of homes sold in La Marque, TX is $202,500. Approximately 64.6% of La Marque homes are owned, compared to 23.45% rented, while 11.95% are vacant. La Marque real estate listings include condos, townhomes, and single family homes for sale. Commercial properties are also available. If you see a property you’re interested in, contact a La Marque real estate agent to arrange a tour today!
La Marque, Texas 77568 has a population of 18,065. La Marque 77568 is more family-centric than the surrounding county with 34.66% of the households containing married families with children. The county average for households married with children is 33.48%.
The median household income in La Marque, Texas 77568 is $60,042. The median household income for the surrounding county is $79,328 compared to the national median of $69,021. The median age of people living in La Marque 77568 is 39.2 years.
La Marque Weather
The average high temperature in July is 89.8 degrees, with an average low temperature in January of 45.7 degrees. The average rainfall is approximately 50.3 inches per year, with 0.1 inches of snow per year.
