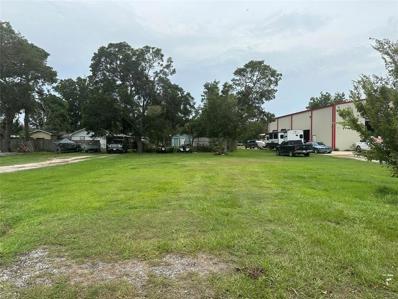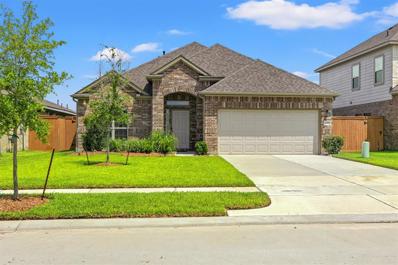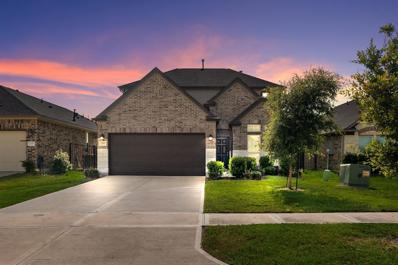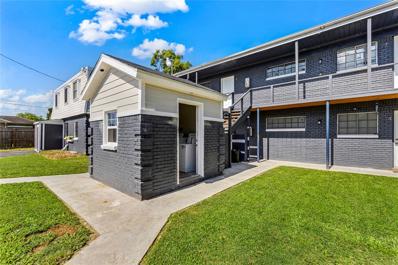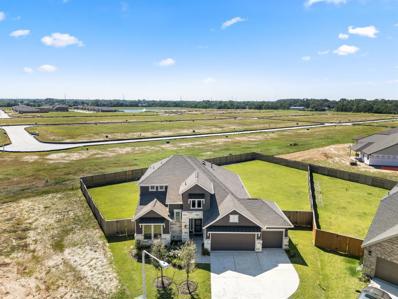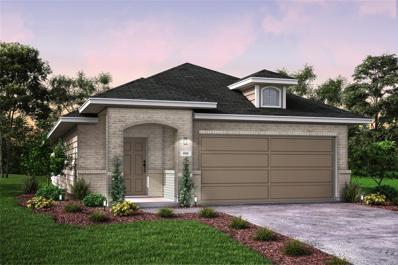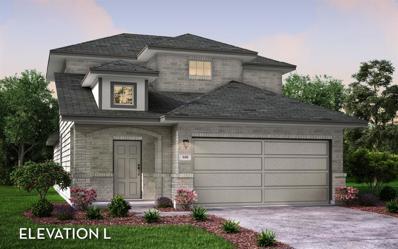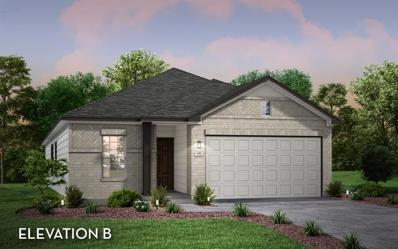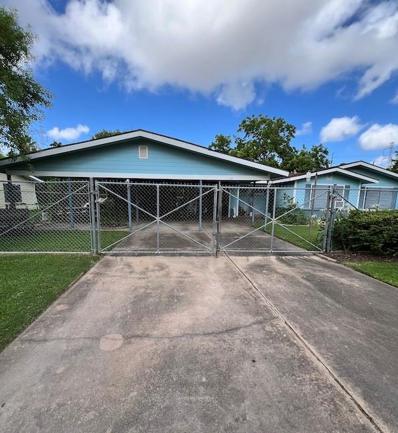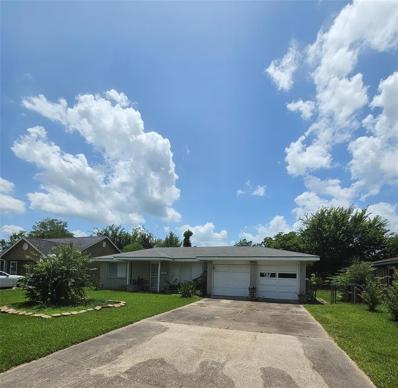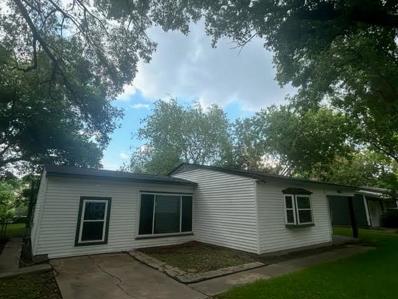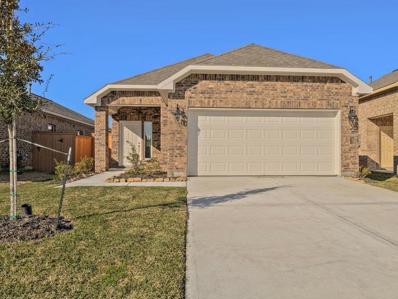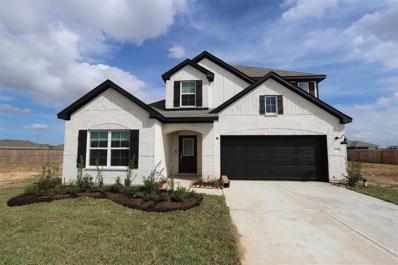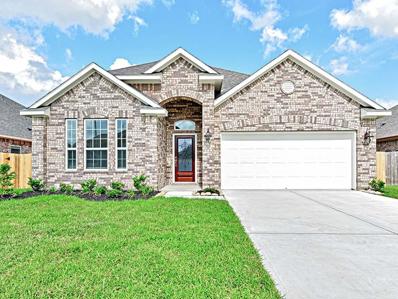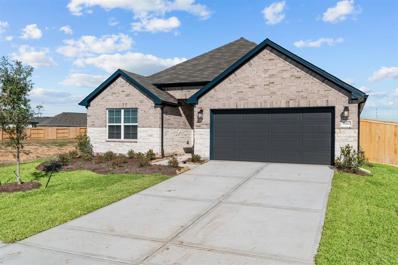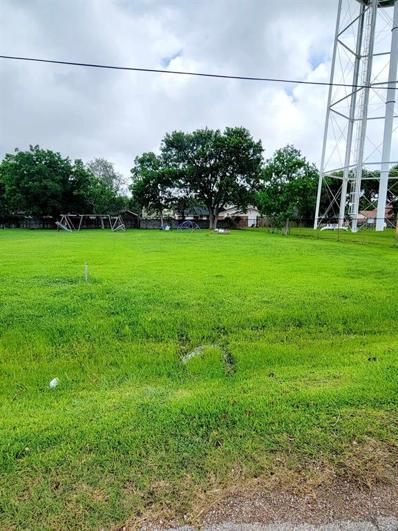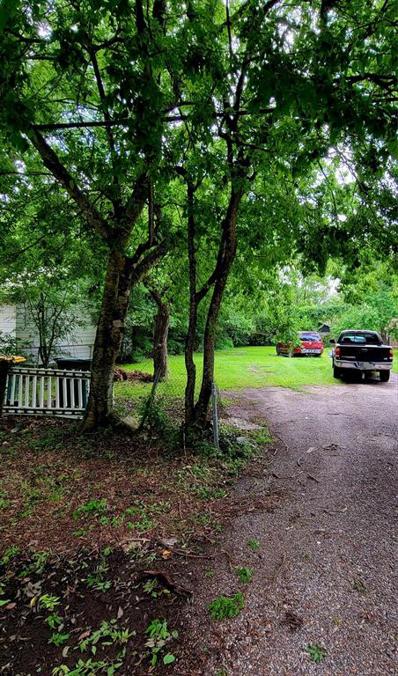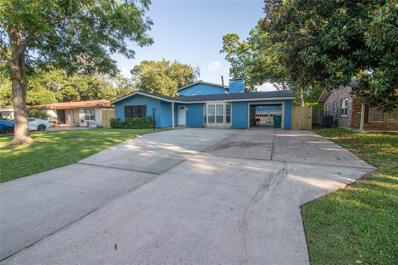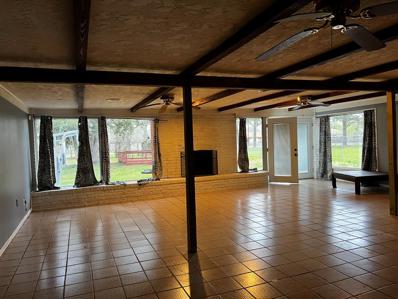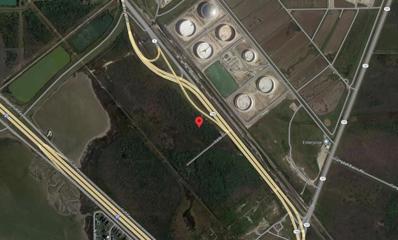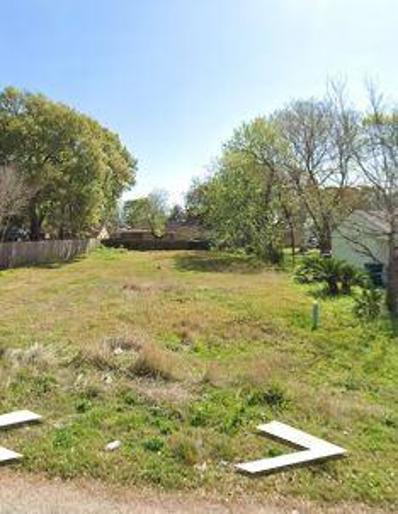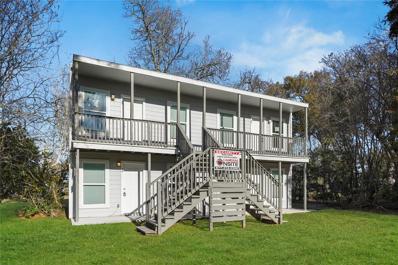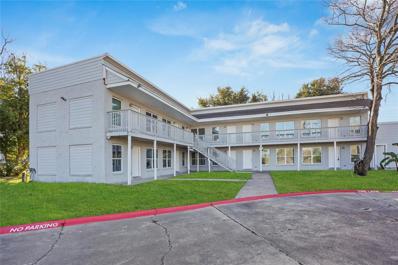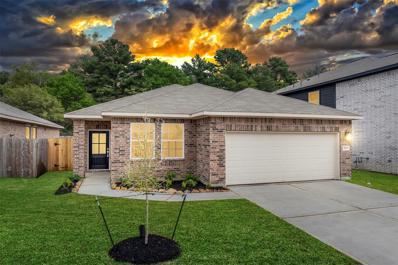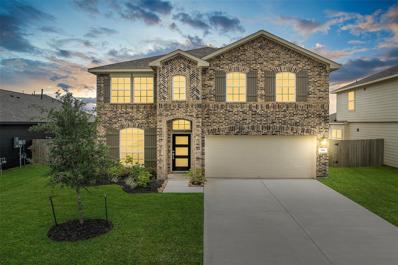La Marque TX Homes for Rent
- Type:
- Land
- Sq.Ft.:
- n/a
- Status:
- Active
- Beds:
- n/a
- Lot size:
- 0.14 Acres
- Baths:
- MLS#:
- 47847141
- Subdivision:
- Cook & Stewart
ADDITIONAL INFORMATION
Cleared lot ready for your new home, investment property or business to be built. Quick access to I45 for your work commute. Just a short drive to Galveston Island and amenities like shopping, dining and entertainment.
- Type:
- Single Family
- Sq.Ft.:
- 1,668
- Status:
- Active
- Beds:
- 3
- Lot size:
- 0.14 Acres
- Year built:
- 2021
- Baths:
- 2.00
- MLS#:
- 97573650
- Subdivision:
- Lago Mar
ADDITIONAL INFORMATION
Immaculate and well maintained open floor plan 3/2 with study/dining/flex room with to many upgrades to mention. Granite counter-tops with deep undermount sink, 42" cabinets, stainless steel 5 burner gas range, microwave and dishwasher, 9 foot ceilings, 2" blinds. Large walk in shower in primary suite and dual sinks. Covered over-sized back patio area, irrigation in front and backyard, 17 x 17 concrete paver patio sitting area, 16 seer A/C unit and LVP in the living/ kitchen/ dining area, granite countertops in the kitchen and bathrooms, subway tile backsplash and so much more. This easy to maintain home will give you plenty of time to enjoy the Crystal Lagoon.
- Type:
- Single Family
- Sq.Ft.:
- 2,408
- Status:
- Active
- Beds:
- 4
- Lot size:
- 0.13 Acres
- Year built:
- 2020
- Baths:
- 3.00
- MLS#:
- 43844706
- Subdivision:
- Lago Mar Pord 4
ADDITIONAL INFORMATION
Welcome home to 2203 Islawild Way located in the master planned community of Lago Mar and zoned to Dickinson ISD! This home features 4 bedrooms, 3 full baths and a 2-car garage. As you open the front door you are welcomed by the private study and the formal dining room. The open concept floor plan will make entertaining a breeze. The stunning kitchen features dark stained cabinetry and an oversized breakfast bar. The family room includes vinyl wood flooring and large windows allowing the natural light to shine through. End your days in the spacious primary suite. The primary bath includes a large walk-in shower, separate garden tub and walk-in closet. Throughout the home you will find 3 secondary bedrooms, two full secondary bathrooms and a game room. Don't forget to step out back for a view of the covered patio and backyard. You don't want to miss all this gorgeous home has to offer! Check out the 3D tour and schedule your showing today!
$1,150,000
1825 Bayou Road La Marque, TX 77568
- Type:
- Multi-Family
- Sq.Ft.:
- n/a
- Status:
- Active
- Beds:
- 2
- Year built:
- 2000
- Baths:
- 2.00
- MLS#:
- 78787688
- Subdivision:
- Scott Acre Homes
ADDITIONAL INFORMATION
Spacious Multi-Unit Investment Property a prime investment opportunity in the heart of La Marque, TX. This multi-unit property features 10 rental units across a mix of 1- and 2-bedroom layouts, each designed for comfortable living with a range of amenities. Property Features: ⢠Unit Mix: ⢠5 units: 1-bedroom, 1-bath (800 sq. ft. each) ⢠5 units: 2-bedroom, 1-1.5 bath (1050 sq. ft. each) ⢠Modern Amenities: Each unit comes with spacious layouts, fully equipped kitchens, and comfortable living spaces. ⢠Recent Updates: The property has been well-maintained with updates to major systems, ensuring peace of mind for investors. ⢠Convenient Location: Situated close to schools, shopping, and major highways, tenants enjoy the perfect balance of quiet residential living and easy access to city conveniences. This property is perfect for investors seeking a reliable source of rental income with significant long-term appreciation potential. With stable tenants and low vacancy rates.
Open House:
Saturday, 12/7 12:00-4:00PM
- Type:
- Single Family
- Sq.Ft.:
- 2,652
- Status:
- Active
- Beds:
- 4
- Year built:
- 2023
- Baths:
- 3.00
- MLS#:
- 37665698
- Subdivision:
- Lago Mar
ADDITIONAL INFORMATION
HATS OFF TO THE GIANNA! The Gianna is our most popular home, Ideal for entertaining! 3 Car Garage, 4 Bedrooms, 3 Bathrooms, Study, Gameroom, and a Large Covered Patio. Entry leads to a wide open great space w/ Oversized Chef's Kitchen, Adjacent casual dining and spacious Family room. Primary suite sits provately at the rear of the home w attached bath offering dual sinks, sit-down vanity, soaking tub, walk-in shower, and large closet. This lot sits on a HUGE corner lot!
- Type:
- Single Family
- Sq.Ft.:
- 1,689
- Status:
- Active
- Beds:
- 3
- Lot size:
- 0.11 Acres
- Year built:
- 2024
- Baths:
- 2.10
- MLS#:
- 79092062
- Subdivision:
- Lago Mar
ADDITIONAL INFORMATION
The charming, one-story Maple home is packed with all the essentials. Entering your new home, you are greeted by a foyer area attached to your convenient powder bathroom, a storage closet and access to your spacious two-car garage. Down the long hallway is your inviting formal dining room - perfect for hosting dinner parties or holiday gatherings. Entertaining is made comfortable with the adjoined kitchen, breakfast and family room. Leading to your kitchen is your walk-in utility room next to your oversized walk-in pantry! Your kitchen and combined breakfast area boasts provides optimal convenience with a ton of space and features sleek granite countertops, flat-panel birch cabinets, designer light fixtures and a kitchen island with a built-in stainless steel sink!
- Type:
- Single Family
- Sq.Ft.:
- 1,963
- Status:
- Active
- Beds:
- 3
- Lot size:
- 0.11 Acres
- Year built:
- 2024
- Baths:
- 2.10
- MLS#:
- 32572751
- Subdivision:
- Lago Mar
ADDITIONAL INFORMATION
The uniquely-designed, two-story Mesquite floor plan holds three bedrooms and two-and a half bathrooms. Upon entering your new Mesquite home, you will discover your convenient entry closet, the downstairs powder room, and access to your two-car garage. Following down the foyer, you are met by your spacious family room and stairway access to the second floor. Your walk-in utility room and kitchen opens up to the family room, while the formal dining area is ideal for hosting dinners with the entire family, fully embracing the open-concept layout. Your kitchen boasts an immense amount of space complete with granite countertops paired with a ceramic tile backsplash, flat-panel birch cabinets, designer light fixtures, a large walk-in pantry, and a kitchen island! Head across your dining room to your backyard, where you are met with the optional covered patio - perfect for backyard barbecues. The location is Gated & across from Lagoon!
- Type:
- Single Family
- Sq.Ft.:
- 1,915
- Status:
- Active
- Beds:
- 3
- Lot size:
- 0.14 Acres
- Year built:
- 2024
- Baths:
- 2.00
- MLS#:
- 3905938
- Subdivision:
- Lago Mar
ADDITIONAL INFORMATION
The unique Sabine plan boasts three bedrooms with walk-in closets, two bathrooms & a private study!
$164,990
121 Lee Drive La Marque, TX 77568
- Type:
- Single Family
- Sq.Ft.:
- 1,301
- Status:
- Active
- Beds:
- 3
- Lot size:
- 0.25 Acres
- Year built:
- 1960
- Baths:
- 1.00
- MLS#:
- 60762350
- Subdivision:
- Lee Place 2
ADDITIONAL INFORMATION
Great potential with this 3-bedroom 1 bath home with 1 car attached garage and 2 open carports. The home has an additional bonus room that leads to the back yard. While it may require some renovations, it presents an excellent opportunity. Situated on a spacious lot with no rear neighbors, the property offers a peaceful and quiet neighborhood setting. Located in the Lee Place subdivision of La Marque, TX. Quick access to I-45 North and I-45 South to Galveston. This home is on an 11,032 sq. ft. lot with a large backyard entirely fenced perfect for families looking for plenty of space to enjoy. THIS PROPERTY IS BEING SOLD âAS ISâ, âWHERE ISâ AND âWITH ALL FAULTSâ
- Type:
- Single Family
- Sq.Ft.:
- 1,161
- Status:
- Active
- Beds:
- 3
- Lot size:
- 0.19 Acres
- Year built:
- 1967
- Baths:
- 1.10
- MLS#:
- 53657509
- Subdivision:
- Eriksson
ADDITIONAL INFORMATION
Delightful 3-bedroom, 1.5-bathroom home nestled in a charming, well-established neighborhood. Offered at a price to sell, the property also includes numerous non-realty items available for sale. Don't miss out on this treasureâvisit today! La Marque boasts a strong community vibe, proximity to shopping, educational institutions like College of the Mainland and UTMB, the beaches of Galveston, Kemah Boardwalk, and is just a short drive from Houston.
- Type:
- Single Family
- Sq.Ft.:
- 1,265
- Status:
- Active
- Beds:
- 3
- Lot size:
- 0.18 Acres
- Year built:
- 1960
- Baths:
- 1.10
- MLS#:
- 5589326
- Subdivision:
- Lenz Sub
ADDITIONAL INFORMATION
1910 Little St is a lovely single-story home in La Marque, TX that boasts three bedrooms, and one and a half bathrooms. Coming with new roof. Here you will have nearby access to i-45 and be less than 20 minutes from the Galveston Bay and other popular attractions such as Kemah Boardwalk, Tanger Outlets, and Baybrook Mall are all within a 15-20 minute commute! Contact us today for more information!
- Type:
- Single Family
- Sq.Ft.:
- 1,614
- Status:
- Active
- Beds:
- 3
- Year built:
- 2024
- Baths:
- 2.00
- MLS#:
- 8579233
- Subdivision:
- Lago Mar
ADDITIONAL INFORMATION
The Paisley is a 1-story new house design with 3 bedrooms and 2 full bathrooms. This floor plan features an open and central great room, a kitchen that includes an island with a serving bar, dual sinks and a large walk-in closet in the owners retreat, a walk-in utility room with easy garage access, a rear covered patio, and an attached 2-car garage.
- Type:
- Single Family
- Sq.Ft.:
- 1,990
- Status:
- Active
- Beds:
- 4
- Year built:
- 2024
- Baths:
- 3.00
- MLS#:
- 60971570
- Subdivision:
- Ambrose
ADDITIONAL INFORMATION
New development in the Ambrose Community! This home has 4 bedrooms and 3 bathrooms. The Barbosa floor plan features over 2,402 square feet of living space. The luxury vinyl plank flooring throughout the home, high ceilings, and large family room make for a great entertainment space. The owner's suite is the perfect place to unwind and relax. A bay window and sloped ceilings allow plenty of natural light into the room. The en-suite bathroom is designed with you in mind, with a walk-in shower, soaking tub, and a walk-in closet! The first-floor guest suite is ideal for visiting family and friends. Upstairs you have the game room, a bathroom and 2 bedrooms. The partially fenced backyard provides plenty of room to play and relax. The extended covered patio is perfect for enjoying the outdoors, no matter the weather. Don't wait! Schedule a tour today!
- Type:
- Single Family
- Sq.Ft.:
- 1,931
- Status:
- Active
- Beds:
- 3
- Year built:
- 2024
- Baths:
- 2.00
- MLS#:
- 25441617
- Subdivision:
- Lago Mar
ADDITIONAL INFORMATION
This stunning, single-story home features three bedrooms and two bathrooms, boasting a plethora of inviting design elements. Highlights include a welcoming study near the entrance, an elegant formal dining room, a spacious family room with an optional fireplace, and a luxurious master suite complete with a generous walk-in closet. The expansive kitchen seamlessly flows into the bright breakfast area, complemented by a convenient walk-in utility room. For those who love outdoor living, there's an option for a covered patio, perfect for relaxing or entertaining.
- Type:
- Single Family
- Sq.Ft.:
- 1,990
- Status:
- Active
- Beds:
- 4
- Year built:
- 2024
- Baths:
- 2.00
- MLS#:
- 24900225
- Subdivision:
- Ambrose
ADDITIONAL INFORMATION
New development in the Ambrose Community! - Are you in search of a new home? Look no further than the Boone! This gorgeous one-story home offers four spacious bedrooms, two well-appointed bathrooms, and a two-car garage. As you enter the house, you'll find three bedrooms and a full bathroom located off the entryway. Further down, the foyer leads to a convenient laundry room. The open living areas feature a stunning kitchen with beautiful countertops, spacious cabinets, and a large kitchen island that opens to a huge family room and dining area. The owner's suite, located off the family room, features an extended bay window and a grand entry into the owner's bath retreat. The bath retreat includes an impressive walk-in closet, double vanities, and a walk-in shower. Do you enjoy spending time outdoors? Then you'll love the covered patio! Contact us today for more information about this stunning home!
- Type:
- Land
- Sq.Ft.:
- n/a
- Status:
- Active
- Beds:
- n/a
- Lot size:
- 0.16 Acres
- Baths:
- MLS#:
- 74240895
- Subdivision:
- Cook & Stewart
ADDITIONAL INFORMATION
Great lot to build your Custom Home! Close to parks & major highways. A straight shot of 45 minutes into downtown Houston, or approx. 20 minute drive to Galveston Beach, and 15 minutes to Tiki Island. Close by to plenty of great Restaurants, shopping, and amenities!
- Type:
- Land
- Sq.Ft.:
- n/a
- Status:
- Active
- Beds:
- n/a
- Lot size:
- 0.14 Acres
- Baths:
- MLS#:
- 34251613
- Subdivision:
- Stafford 1
ADDITIONAL INFORMATION
Great lot to build your Custom Home! Close to parks & major highways. A straight shot of 45 minutes into downtown Houston, or approx. 20 minute drive to Galveston Beach, and 15 minutes to Tiki Island. Close by to plenty of great Restaurants, shopping, and amenities!
$324,900
2713 John Street La Marque, TX 77568
- Type:
- Multi-Family
- Sq.Ft.:
- n/a
- Status:
- Active
- Beds:
- 3
- Year built:
- 1965
- Baths:
- 2.00
- MLS#:
- 91270252
- Subdivision:
- Rosewood 1
ADDITIONAL INFORMATION
Investment opportunity awaits! Welcome to this exceptional triplex property, perfectly located in the heart of La Marque. This stunning triplex offers three spacious units, each boasting its own unique features and charm. Unit 1: 3 bedrooms 2 bathroom Cozy living room with large windows Kitchen with granite countertops Unit 2: 1 bedroom 1 bathroom Spacious living room with hardwood floors Kitchen with plenty of cabinets Unit 3: 1 bedroom 1 bathroom Efficient living space with modern finishes Kitchen with sleep appliances Common Areas: Shared backyard with patio and BBQ area On-site laundry facilities Prime location near I-45 South, schools, Galveston, Kemah, Texas City Dike and many more attractions. Don't miss this incredible opportunity to own a lucrative triplex in a prime location! Schedule a viewing today and make this investment yours!
- Type:
- Single Family
- Sq.Ft.:
- 2,116
- Status:
- Active
- Beds:
- 4
- Lot size:
- 0.3 Acres
- Year built:
- 1959
- Baths:
- 1.10
- MLS#:
- 17419001
- Subdivision:
- La Marque Heights
ADDITIONAL INFORMATION
Explore the charm of this home situated in a well-established neighborhood with NO HOA and NO RESTRICTIONS. Discover a perfect harmony of tranquil surroundings and accessibility in your new residence. The property spans over ¼ acre and features a generous 2,117 sqft layout with (4) bedrooms, (1.5) baths, and a spacious 26x27 living/den/family room equipped with a wood-burning/gas fireplace and a convenient wet bar. The expansive backyard boasts a large deck surrounded by thriving oak and pecan trees. This outdoor space offers ample room for a pool and invites endless outdoor activities and entertainment possibilities. The property also includes appliances and a double-wide driveway accommodating up to six cars. Conveniently located, this prime address ensures quick access to Galveston's beaches and an array of dining options while providing seamless freeway access to I-45 and Hwy 146 for stress-free commuting to Houston, Galveston, or Baytown.
- Type:
- Land
- Sq.Ft.:
- n/a
- Status:
- Active
- Beds:
- n/a
- Lot size:
- 0.15 Acres
- Baths:
- MLS#:
- 97485914
- Subdivision:
- Causeway Park
ADDITIONAL INFORMATION
6,500 S.F. vacant land. Has a right of way but not a road yet. the buyer may use gravel to get drive access. this is an idea for a bill board sign as well.
- Type:
- Land
- Sq.Ft.:
- n/a
- Status:
- Active
- Beds:
- n/a
- Lot size:
- 0.19 Acres
- Baths:
- MLS#:
- 28333569
- Subdivision:
- Westerlage
ADDITIONAL INFORMATION
prop#827 8300 sq ft 127x65
$320,000
819 Oak Street La Marque, TX 77568
- Type:
- Multi-Family
- Sq.Ft.:
- n/a
- Status:
- Active
- Beds:
- 1
- Year built:
- 1970
- Baths:
- 1.00
- MLS#:
- 89795725
- Subdivision:
- Margot Nw Of Holly St & Ne Of
ADDITIONAL INFORMATION
A fantastic investment opportunity nestled in the heart of La Marque, Texas. This property presents 4 cozy and functional living space featuring 1 bedroom and 1 bathroom, making it an ideal rental property. This residence offers not only a great living experience but also the potential for a lucrative investment. The property's prime location ensures convenient access to amenities, schools, and entertainment, making it an attractive option for potential tenants. Don't miss the chance to capitalize on the promising combination of a great investment and a desirable location.
$960,000
1803 Oak Street La Marque, TX 77568
- Type:
- Multi-Family
- Sq.Ft.:
- n/a
- Status:
- Active
- Beds:
- 1
- Year built:
- 1963
- Baths:
- 1.00
- MLS#:
- 80162929
- Subdivision:
- Cook & Stewart
ADDITIONAL INFORMATION
These cozy unit offers a perfect blend of comfort and convenience, making it an ideal home for those seeking a tranquil living space. Units offer 1-bedroom, 1-bathroom rental with a cozy retreat with a well-designed layout. The bedroom provides a peaceful haven, and the bathroom is both functional and stylish. Unit 1 is dedicated to a central Laundry rooms for all tenants to use. Schedule a viewing today and experience comfortable living in La Marque.
- Type:
- Single Family
- Sq.Ft.:
- 1,367
- Status:
- Active
- Beds:
- 3
- Year built:
- 2024
- Baths:
- 2.00
- MLS#:
- 47898529
- Subdivision:
- Trails At Woodhaven Lakes
ADDITIONAL INFORMATION
PLEASE SEE 3D VIRTUAL TOUR!!! Welcome home to your beautiful 1 Story, The Mallory Floor Plan with 3 Bedrooms, 2 Baths, with an attached 2 Car Garage. This home boasts a SPACIOUS OPEN CONCEPT FLOOR PLAN with a kitchen central to the family room and breakfast room, a master bedroom with a large walk-in closet. You will love the Kitchen with lots of cabinets and countertops, stainless steel appliances, and even a USB outlet. Vinyl and Carpet throughout. Fenced backyard. COST AND ENERGY EFFICIENCY FEATURES:16 Seer HVAC System, Honeywell Programmable Thermostat, Pex Hot and Cold Water Lines, Radiant Barrier, Rheem® Tankless Gas Water Heater, & Vinyl Double Pane Low E Windows that open to the inside of the home for Cleaning. Shopping, Entertainment, and Dining are just minutes away in La Marque and Galveston. Easy access to Highway 6 and I45! Hitchcock ISD!
- Type:
- Single Family
- Sq.Ft.:
- 2,268
- Status:
- Active
- Beds:
- 4
- Year built:
- 2024
- Baths:
- 2.10
- MLS#:
- 83860413
- Subdivision:
- Trails At Woodhaven Lakes
ADDITIONAL INFORMATION
PLEASE SEE 3D VIRTUAL TOUR!!! 2.49 TAX RATE! Welcome home to your beautiful 2 Story, The Bedford floor Plan with 4 Bedrooms, 2 1/2 Baths, with a 2 Car Garage. This floor plan boasts High Ceilings and a Spacious OPEN CONCEPT FLOOR PLAN with the Family Room, Kitchen, Breakfast Room, Study, and a Master Bedroom with an oversized closet downstairs. Upstairs you will find a Game Room, 3 Bedrooms with another full bath. Vinyl Plank and Carpet throughout. Fenced Backyard. COST AND ENERGY EFFICIENCY FEATURES: 16 Seer HVAC System, Honeywell Thermostat, Pex Hot & Cold Water Lines, Radiant Barrier, Rheem Gas Tankless Water Heater, and Vinyl Double Pane Low E Windows that open to the inside of the home for cleaning. Shopping, Entertainment, and Dining are just minutes away in La Marque and Galveston. Easy access to Highway 6 and I45! Hitchcock ISD!
| Copyright © 2024, Houston Realtors Information Service, Inc. All information provided is deemed reliable but is not guaranteed and should be independently verified. IDX information is provided exclusively for consumers' personal, non-commercial use, that it may not be used for any purpose other than to identify prospective properties consumers may be interested in purchasing. |
La Marque Real Estate
The median home value in La Marque, TX is $202,500. This is lower than the county median home value of $316,600. The national median home value is $338,100. The average price of homes sold in La Marque, TX is $202,500. Approximately 64.6% of La Marque homes are owned, compared to 23.45% rented, while 11.95% are vacant. La Marque real estate listings include condos, townhomes, and single family homes for sale. Commercial properties are also available. If you see a property you’re interested in, contact a La Marque real estate agent to arrange a tour today!
La Marque, Texas 77568 has a population of 18,065. La Marque 77568 is more family-centric than the surrounding county with 34.66% of the households containing married families with children. The county average for households married with children is 33.48%.
The median household income in La Marque, Texas 77568 is $60,042. The median household income for the surrounding county is $79,328 compared to the national median of $69,021. The median age of people living in La Marque 77568 is 39.2 years.
La Marque Weather
The average high temperature in July is 89.8 degrees, with an average low temperature in January of 45.7 degrees. The average rainfall is approximately 50.3 inches per year, with 0.1 inches of snow per year.
