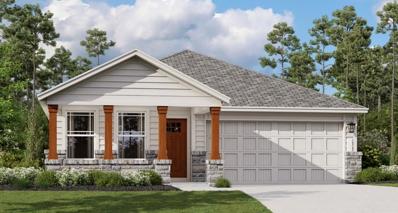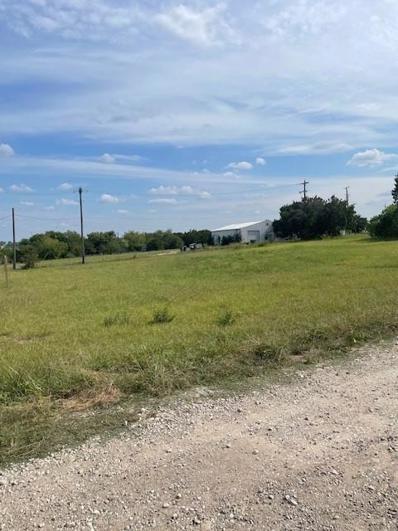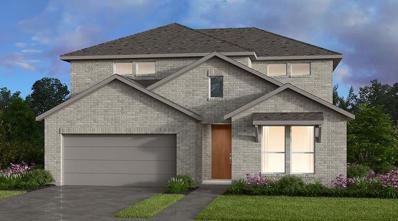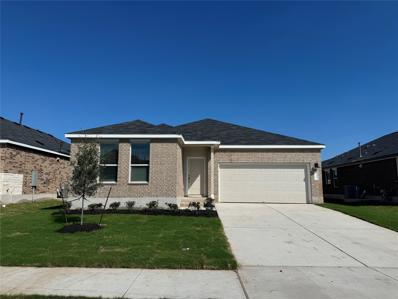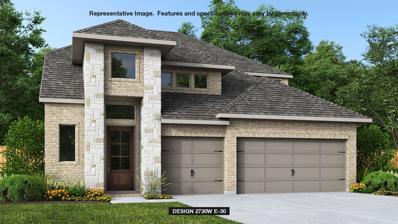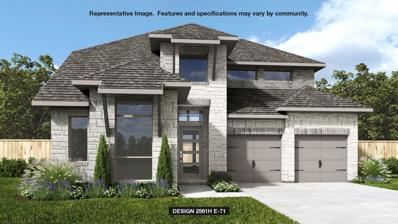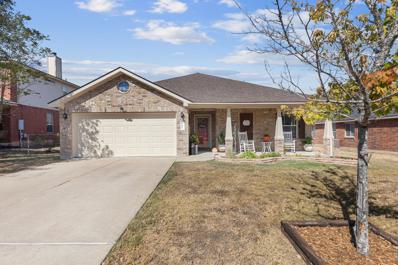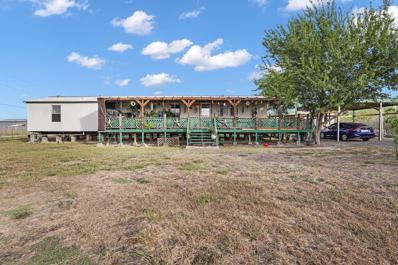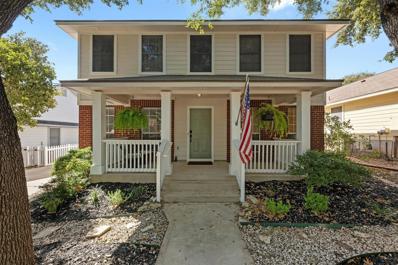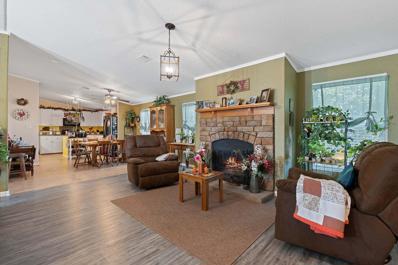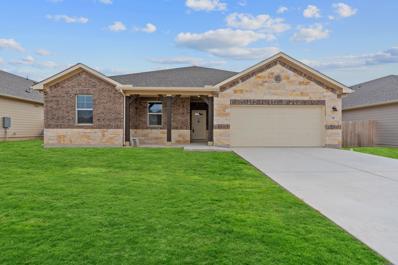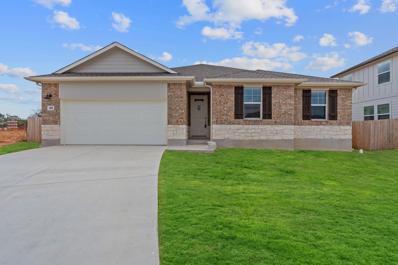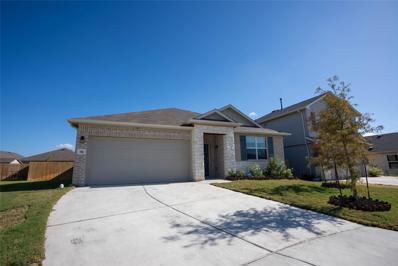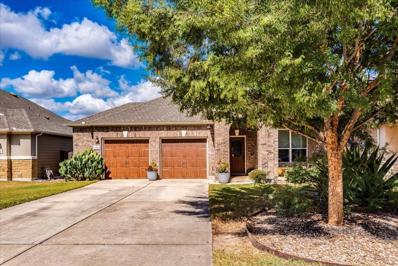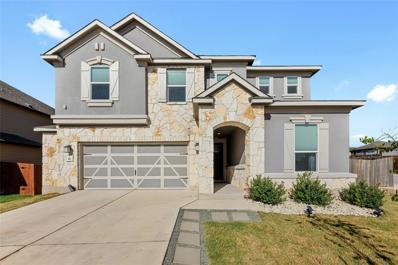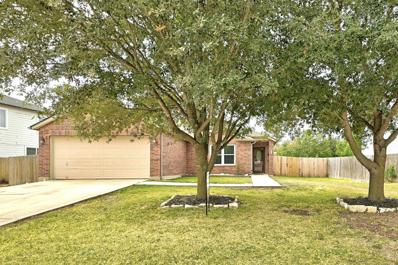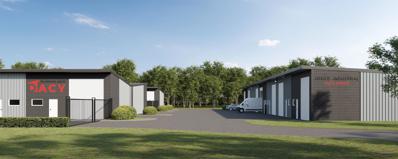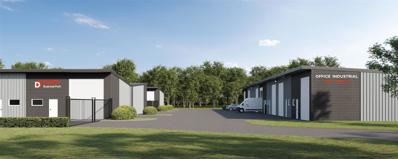Kyle TX Homes for Rent
$306,171
563 Avre Loop Kyle, TX 78640
- Type:
- Single Family
- Sq.Ft.:
- 1,645
- Status:
- Active
- Beds:
- 3
- Lot size:
- 0.14 Acres
- Year built:
- 2024
- Baths:
- 2.00
- MLS#:
- 4461809
- Subdivision:
- Waterstone
ADDITIONAL INFORMATION
This single-level home boasts an open floorplan shared between the living and dining space that works to maximize the footprint of the interior. There are three bedrooms in total – two secondary bedrooms off the foyer and the owner’s suite situated privately near the living room
$274,999
N Maplewood Kyle, TX 78640
- Type:
- Single Family
- Sq.Ft.:
- 1,290
- Status:
- Active
- Beds:
- 3
- Lot size:
- 0.15 Acres
- Year built:
- 2003
- Baths:
- 2.00
- MLS#:
- 561207
ADDITIONAL INFORMATION
Welcome to your energy-efficient dream home! This 3-bedroom, 2-bathroom property not only offers comfort and convenience but also significant savings on your electric bill, thanks to fully paid-off solar panels. Imagine low utility costs year-round with these eco-friendly panels! A new roof installed in June 2024 with a transferable warranty adds to the home's low-maintenance appeal, and a foundation warranty offers even more peace of mind. The large backyard provides ample outdoor space, while easy access to I-35 makes commuting to Austin a breeze. Priced well below the tax-appraised value, this home combines efficiency, savings, and unbeatable value. Don’t miss out—Home Warranty Included!
$250,000
2254 Bebee Rd Kyle, TX 78640
- Type:
- Single Family
- Sq.Ft.:
- 1,120
- Status:
- Active
- Beds:
- 2
- Lot size:
- 1.62 Acres
- Year built:
- 2016
- Baths:
- 2.00
- MLS#:
- 4405971
- Subdivision:
- Odell Plat
ADDITIONAL INFORMATION
Looking for some elbow room? One story home on small acreage ready for a new owner.
- Type:
- Single Family
- Sq.Ft.:
- 2,777
- Status:
- Active
- Beds:
- 5
- Lot size:
- 0.14 Acres
- Baths:
- 5.00
- MLS#:
- 4100168
- Subdivision:
- 6 Creeks
ADDITIONAL INFORMATION
REPRESENTATIVE PHOTOS ADDED. Built by Taylor Morrison, June Completion. The Carmine floor plan at 6 Creeks welcomes you with a bright, open layout that feels instantly inviting. Step in through the front porch and charming foyer, where you'll find a bedroom, a bathroom, and a versatile flex room. On the other side, a spacious 3-car tandem garage awaits. Moving further inside, you'll discover the heart of the home: a kitchen that flows seamlessly into a casual dining area, a gathering room, and a covered outdoor living space—perfect for soaking up morning sunrises or evening sunsets. Upstairs, enjoy three additional bedrooms, two baths, and a game room for endless family fun. Structural options include: shower mud set at bath 2, bath 4, half bath in lieu of storage, slide in tub at primary bath.
$327,990
121 Chapel Beck Dr Kyle, TX 78640
- Type:
- Single Family
- Sq.Ft.:
- 1,845
- Status:
- Active
- Beds:
- 4
- Lot size:
- 0.15 Acres
- Year built:
- 2024
- Baths:
- 2.00
- MLS#:
- 6206623
- Subdivision:
- Waterstone
ADDITIONAL INFORMATION
This single-story home shares an open layout between the kitchen, nook and living room for easy entertaining, along with access to the covered patio for year-round outdoor lounging. A luxe owner's suite is at the back of the home and comes complete with an en-suite bathroom and walk-in closet, while three secondary bedrooms are near the front of the home, ideal for household members and overnight guests.
- Type:
- Single Family
- Sq.Ft.:
- 2,730
- Status:
- Active
- Beds:
- 4
- Lot size:
- 0.14 Acres
- Year built:
- 2024
- Baths:
- 4.00
- MLS#:
- 5068867
- Subdivision:
- 6 Creeks
ADDITIONAL INFORMATION
Two-story entry extends past a guest bathroom to the family room, kitchen and dining area. Spacious two-story family room with 19-foot ceilings and sliding glass doors. Island kitchen offers built-in seating space and a walk-in pantry. Generous dining area with a wall of windows. Primary suite features a wall of windows. Primary bathroom hosts dual vanities, garden tub, separate glass enclosed shower and a large walk-in closet. Guest suite with full bathroom and walk-in closet just off the kitchen area. Second floor features secondary bedrooms, a full bathroom and a game room. Extended covered backyard patio. Utility room just off the three-car garage.
- Type:
- Single Family
- Sq.Ft.:
- 2,529
- Status:
- Active
- Beds:
- 4
- Lot size:
- 0.15 Acres
- Year built:
- 2024
- Baths:
- 5.00
- MLS#:
- 4552984
- Subdivision:
- 6 Creeks
ADDITIONAL INFORMATION
Home office with French doors set at entry with 12-foot coffered ceiling. Open kitchen features generous counter space, corner walk-in pantry and island with built-in seating space. Dining area flows into open family room with a sliding glass door. Primary suite includes bedroom with wall of windows. Dual vanities, corner garden tub, separate glass-enclosed shower and two walk-in closets in primary bath. A guest suite with private bath adds to this four-bedroom design. Extended covered backyard patio. Mud room off two-car garage.
- Type:
- Single Family
- Sq.Ft.:
- 2,561
- Status:
- Active
- Beds:
- 4
- Lot size:
- 0.14 Acres
- Year built:
- 2024
- Baths:
- 5.00
- MLS#:
- 2727406
- Subdivision:
- 6 Creeks
ADDITIONAL INFORMATION
Home office with French doors set at two-story entry. Two-story family room with a wood mantel fireplace and sliding glass door opens to kitchen and dining area. Kitchen hosts inviting island with built-in seating space. First-floor primary suite includes dual vanities, garden tub, separate glass-enclosed shower and large walk-in closet in primary bath. A second bedroom is downstairs. Two secondary bedrooms and a game room are upstairs. Extended covered backyard patio. Two-car garage.
$290,000
117 Trinity Dr Kyle, TX 78640
- Type:
- Single Family
- Sq.Ft.:
- 1,764
- Status:
- Active
- Beds:
- 3
- Lot size:
- 0.18 Acres
- Year built:
- 2006
- Baths:
- 2.00
- MLS#:
- 1306975
- Subdivision:
- Silverado At Plum Creek Sec 3b
ADDITIONAL INFORMATION
Welcome to 117 Trinity Dr., where pristine maintenance meets timeless charm. This immaculate 3-bedroom, 2-bath home showcases beautiful curb appeal, setting the stage for the elegance within. The open floorplan invites you in, seamlessly connecting a spacious living room to a modern kitchen outfitted with stainless steel appliances—a dream for entertaining or enjoying everyday moments. Retreat to the luxurious owner’s suite, a serene haven featuring dual vanities, a large soaking tub, a separate shower, and an expansive closet designed for ample storage. Step outside to a backyard oasis, meticulously landscaped with lush, vibrant grass and an inviting ceramic tile porch, complete with string lighting for those perfect evening gatherings. A well-kept storage building provides additional convenience and versatility. 117 Trinity Dr. isn’t just a house; it’s a beautifully maintained home ready to welcome you with open arms.
- Type:
- Single Family
- Sq.Ft.:
- 2,561
- Status:
- Active
- Beds:
- 4
- Lot size:
- 0.14 Acres
- Year built:
- 2024
- Baths:
- 3.00
- MLS#:
- 6599617
- Subdivision:
- 6 Creeks
ADDITIONAL INFORMATION
Home office with French doors set at two-story entry. Two-story family room with a wood mantel fireplace and wall of windows opens to kitchen and dining area. Kitchen hosts inviting island with built-in seating space. First-floor primary suite includes dual vanities, garden tub, separate glass-enclosed shower and large walk-in closet in primary bath. A second bedroom is downstairs. Two secondary bedrooms and a game room are upstairs. Extended covered backyard patio. Two-car garage.
$410,000
101 Screech Owl Dr Kyle, TX 78640
- Type:
- Single Family
- Sq.Ft.:
- 2,343
- Status:
- Active
- Beds:
- 4
- Lot size:
- 0.2 Acres
- Year built:
- 2015
- Baths:
- 3.00
- MLS#:
- 2517216
- Subdivision:
- Meadows At Kyle
ADDITIONAL INFORMATION
Welcome to 101 Screech Owl Dr, a beautifully renovated 4-bedroom, 3-bathroom home nestled in the heart of Kyle, Texas. Located in a serene neighborhood, this home is the perfect blend of comfort and modern living. As you step inside, you're greeted by an open-concept layout that seamlessly connects the living, dining, and kitchen areas. The spacious living room is filled with natural light, creating a warm and inviting atmosphere—perfect for entertaining or relaxing. The modern kitchen boasts granite countertops, stainless steel appliances, ample cabinetry, and a large center island, making meal prep a breeze. The primary bedroom is a private retreat, featuring an ensuite bathroom with dual vanities, and a walk-in shower. Three additional bedrooms offer flexibility for a growing family, home office, or guest rooms. Step outside to your large, private backyard—ideal for summer barbecues, kids’ playtime, or simply unwinding in the evening. Additional features include: 2-car garage upgraded tile throughout the main living areas Energy-efficient windows and kitchen appliances Walking distance to community parks and local schools Conveniently located just minutes from I-35, this home offers easy access to Austin and San Marcos, as well as shopping, dining, and entertainment options nearby. Don’t miss the opportunity to call this charming Kyle home yours—schedule a tour today!
$390,000
142 Friar Ct Kyle, TX 78640
- Type:
- Manufactured Home
- Sq.Ft.:
- 992
- Status:
- Active
- Beds:
- 2
- Lot size:
- 2.45 Acres
- Year built:
- 1995
- Baths:
- 2.00
- MLS#:
- 7602358
- Subdivision:
- Rocky Road Ranchettes
ADDITIONAL INFORMATION
Motivated Seller! All offers are welcome. Welcome to 142 Friar Ct in the thriving city of Kyle, Texas, where endless possibilities await on a sprawling 2.45-acre lot. This delightful 2-bedroom, 2-bathroom single previously moved manufactured home is complemented by multiple outbuildings, offering versatile spaces for storage, workshops, or creative endeavors. The expansive lot provides ample room for outdoor activities, whether you're envisioning a lush garden, a play area for family and friends, or a serene retreat to unwind. The mature trees and natural landscape create a peaceful ambiance, perfect for those who cherish privacy and the beauty of nature. One of the standout features of this property is the delightful array of fruit trees, providing the unique opportunity to enjoy fresh, homegrown produce right from your backyard. Imagine starting your day by picking ripe fruit, adding a touch of nature's bounty to your meals. Inside, the home offers a cozy and inviting atmosphere, ready for your personal touch. Whether you're looking to update the interiors or maintain its current charm, this property provides the flexibility to make it truly yours. Situated in a tranquil area, yet conveniently close to Kyle's amenities, you'll enjoy the best of both worlds. Explore local shopping, dining, and entertainment options, with popular spots like H-E-B Plus!, EVO Entertainment, and the lively Kyle Market Days just a short drive away. Don't miss this exceptional opportunity to invest in a property with great potential. Make 142 Friar Ct your own and create a space where cherished memories and endless possibilities come to life. Information provided (measurements, schools, tax, etc) is deemed reliable, but is not guaranteed and should be independently verified by the buyer or the buyer's agent.
$345,000
140 Morrell Kyle, TX 78640
- Type:
- Single Family
- Sq.Ft.:
- 1,708
- Status:
- Active
- Beds:
- 4
- Lot size:
- 0.15 Acres
- Year built:
- 2000
- Baths:
- 3.00
- MLS#:
- 8964580
- Subdivision:
- Plum Creek Ph I Sec 1-b
ADDITIONAL INFORMATION
Welcome to this cozy home nestled in the Plum Creek neighborhood. This charming home has 4 bedrooms and 2.5 baths - three bedrooms upstairs and the 4th downstairs which is currently being used as an office. Enjoy your coffee on your inviting front porch, or in the recently added sunroom in the back. The sunroom features a panoramic tri-fold sliding glass door allowing for open air in the privacy of your backyard. The backyard is the perfect place for entertaining - it includes a composite wooden deck which is great for grilling and a pergola that makes it an ideal spot for outdoor dining. And since this house is situated on a larger lot, there is still plenty of room for dogs to run, kids to play, set up games on the flat grassy area that is completely fenced in. All closets and pantry feature John Louis Home solid wood systems. Exterior of home was painted in 2024. Plum Creek offers several amenities including pools, parks, playgrounds, dog parks and this home is walking distance to the elementary school. Easy access to 1626, 45 and I35 and close to many restaurants, shopping and groceries.
$325,000
208 Windridge Dr Kyle, TX 78640
- Type:
- Mobile Home
- Sq.Ft.:
- 2,063
- Status:
- Active
- Beds:
- 5
- Lot size:
- 1.08 Acres
- Year built:
- 2007
- Baths:
- 3.00
- MLS#:
- 8625849
- Subdivision:
- Windridge
ADDITIONAL INFORMATION
Welcome to your own slice of country paradise, just a stone’s throw from South Austin and Buda, with the added bonus of being close to some good ol’ Lockhart BBQ and lazy river tubing adventures! Tucked away from the city’s hustle and bustle, this peaceful retreat offers over an acres of flat, unrestricted land, perfect for wide-open possibilities. The home is a well designed layout with plenty of upgrades. The sellers have added beautiful granite counter tops in the kitchen, high end luxury vinyl in the living room, upgraded light fixtures and a recently upgarded glass shower door to name just a few. Private backyard features a large deck and an oversized storage building. Pride of ownership shines through! Move in ready for its next owner.
$389,990
157 Old Town Rd Kyle, TX 78640
- Type:
- Single Family
- Sq.Ft.:
- 1,969
- Status:
- Active
- Beds:
- 4
- Lot size:
- 0.18 Acres
- Year built:
- 2024
- Baths:
- 3.00
- MLS#:
- 7630465
- Subdivision:
- K-50
ADDITIONAL INFORMATION
Discover the stunning new construction, The Capital, by Meritage Homes, located in the serene Opal Meadows community! This energy-efficient home is move-in ready and designed with modern living in mind. Inside, you'll be greeted by elegant light-toned luxury vinyl flooring that flows seamlessly through the living spaces, kitchen, and primary bedroom. The gourmet kitchen features upgraded amenities such as built-in appliances, a stylish hood vent, and a spacious center island, perfect for entertaining. Opal Meadows offers an unbeatable combination of value and quality that’s hard to match. Beyond your new home, enjoy the community's inviting amenities, including picnic areas, a playground, scenic trails, and a large play lawn. The neighborhood also boasts convenient access to the San Marcos Premium Outlets, Lake Kyle, Plum Creek Golf Course, and EVO Entertainment. Additionally, this home comes with a robust warranty package for added peace of mind. Buyer incentives are available through MTH Mortgage—making this dream home even more attainable!
$374,990
109 Old Town Rd Kyle, TX 78640
- Type:
- Single Family
- Sq.Ft.:
- 1,867
- Status:
- Active
- Beds:
- 4
- Lot size:
- 0.18 Acres
- Year built:
- 2024
- Baths:
- 3.00
- MLS#:
- 1845092
- Subdivision:
- K-50
ADDITIONAL INFORMATION
Discover the stunning new construction by Meritage Homes, located in the serene Opal Meadows community! This energy-efficient home is move-in ready and designed with modern living in mind. Inside, you'll be greeted by elegant light-toned luxury vinyl flooring that flows seamlessly through the living spaces, kitchen, and primary bedroom. The gourmet kitchen features upgraded amenities such as built-in appliances, a stylish hood vent, and a spacious center island, perfect for entertaining. Opal Meadows offers an unbeatable combination of value and quality that’s hard to match. Beyond your new home, enjoy the community's inviting amenities, including picnic areas, a playground, scenic trails, and a large play lawn. The neighborhood also boasts convenient access to the San Marcos Premium Outlets, Lake Kyle, Plum Creek Golf Course, and EVO Entertainment. Additionally, this home comes with a robust warranty package for added peace of mind. Buyer incentives are available through MTH Mortgage—making this dream home even more attainable!
$325,000
190 Elbow Bush Cv Kyle, TX 78640
- Type:
- Single Family
- Sq.Ft.:
- 1,870
- Status:
- Active
- Beds:
- 4
- Lot size:
- 0.13 Acres
- Year built:
- 2022
- Baths:
- 2.00
- MLS#:
- 9886178
- Subdivision:
- Trails At Windy Hill Ph 6
ADDITIONAL INFORMATION
Enjoy gatherings with your neighbors on the cul-de-sac. This home is gently lived in and has all the window coverings and landscape, move in ready. Gourmet kitchen with granite counter tops, breakfast bar and dining area open to family room. Wood laminate flooring main areas, carpet in the bedrooms. Main rooms overlooking the backyard with covered patio and trees along the back fence. Bedroom 4/office is separate from other bedrooms. Full gutters, sprinkler system and smart home system. Community pool and playground. Owner works from home so give as much notice as you can.
$389,990
1060 Patton Path Kyle, TX 78640
- Type:
- Single Family
- Sq.Ft.:
- 2,103
- Status:
- Active
- Beds:
- 5
- Lot size:
- 0.18 Acres
- Year built:
- 2015
- Baths:
- 2.00
- MLS#:
- 2259540
- Subdivision:
- Kyle 47 Sub Ph 1
ADDITIONAL INFORMATION
Welcome to your dream home! This beautifully designed 5-bedroom, 2-bath property, built in 2015, boasts an open floor plan that maximizes space and light. Enter through the inviting front entry with stylish built-ins, leading you to a spacious living area featuring a striking feature wall with a color-changing fireplace—perfect for cozy nights in. The gourmet kitchen flows seamlessly into the dining and living areas, making it ideal for entertaining. Retreat to the expansive master suite, where comfort meets elegance. Step outside to your big covered patio, perfect for outdoor gatherings, while the lush green belt behind the property offers a serene backdrop and added privacy. Additional highlights include coffered ceilings that add a touch of sophistication and a mini-split unit in the garage for year-round comfort. Don’t miss the opportunity to own this exceptional home! Schedule your showing today!
$525,000
181 Auburn St Kyle, TX 78640
- Type:
- Single Family
- Sq.Ft.:
- 3,476
- Status:
- Active
- Beds:
- 5
- Lot size:
- 0.18 Acres
- Year built:
- 2021
- Baths:
- 4.00
- MLS#:
- 5114779
- Subdivision:
- Sunset Hills Ph One
ADDITIONAL INFORMATION
Seller is offering an assumable VA loan at 2.3%! Welcome to this stunning turnkey 2-story home, perfectly situated on a desirable corner lot in the sought-after Sunset Hills community. With an abundance of natural light and an open floor plan, this home offers a spacious and inviting atmosphere throughout. Tile flooring flows seamlessly through the main living areas, providing both durability and elegance. The kitchen is a chef’s dream, boasting an induction cooktop, granite countertops, a large island, breakfast bar, two built-in ovens, and ample storage space. It opens to a cozy breakfast nook and a large family room, creating the perfect layout for entertaining and everyday living. A private office with French doors adds a touch of sophistication and flexibility. This home features five spacious bedrooms, with two conveniently located on the main level, including the primary suite. The primary suite is a true retreat with a dual-sink vanity, a luxurious soaking tub, and a separate walk-in shower. Upstairs, you'll find a versatile bonus area, perfect for a second living room or play area, along with three additional generously sized bedrooms. The outdoor space is just as impressive, with a beautiful backyard oasis that includes a hot tub, a pergola, and a covered patio—ideal for relaxing or hosting guests. The community offers wonderful amenities, including a basketball court and playground, making it perfect for families. Don’t miss the opportunity to call this exceptional property your new home! Discounted rate options and no lender fee future refinancing may be available for qualified buyers of this home.
$300,000
870 New Bridge Dr Kyle, TX 78640
- Type:
- Single Family
- Sq.Ft.:
- 1,741
- Status:
- Active
- Beds:
- 4
- Lot size:
- 0.22 Acres
- Year built:
- 2003
- Baths:
- 2.00
- MLS#:
- 3504327
- Subdivision:
- Waterleaf Ph A Sec 01
ADDITIONAL INFORMATION
Welcome to this charming single-story home nestled in the desirable Waterleaf neighborhood! This spacious residence offers a versatile 4-bedroom floor plan, with the option for the 4th bedroom to serve as a study, which features a layer of soundproofing sheetrock for added privacy. The open-concept design seamlessly connects the living and kitchen areas, making it easy to entertain. Fresh interior paint and recessed lighting create a bright and inviting atmosphere, complemented by stylish updated light fixtures and ceiling fans. Recent upgrades, including luxury vinyl plank floors and new carpet (2024), enhance both comfort and aesthetics. You’ll enjoy the convenience of ceiling-mounted Samsung surround sound speakers and TV mounts for your entertainment needs. The primary suite features double doors that open to a large connecting closet, which offers additional storage options. Most closets include extra shelving and organizers, and there is even more storage space available in the laundry room, ensuring everything has its place. This home is packed with energy-efficient upgrades, including upgraded windows and patio doors with indoor blinds, blown-in attic insulation, and a solar barrier for enhanced efficiency. The water heater was replaced in 2022, and the HVAC system, with an Ecobee Smart Thermostat, was replaced in 2021, alongside a new water softener in 2024. Step outside to discover a fantastic backyard with a covered patio, complete with a ceiling fan, and an 8x12 shed equipped with electricity. The exterior features fresh paint, a roof replaced in 2020, and full gutters, ensuring low maintenance and peace of mind. Beyond the home, the Waterleaf community offers a wealth of amenities, including a pool, playgrounds, and sports courts. Conveniently located just blocks from parks and the pool, you’ll enjoy easy access to highways, shopping, schools, and restaurants. Don’t miss your chance to embrace the vibrant lifestyle within the growing City of Kyle!
$449,000
299 Grand Teton Dr Kyle, TX 78640
- Type:
- Single Family
- Sq.Ft.:
- 2,201
- Status:
- Active
- Beds:
- 3
- Lot size:
- 0.14 Acres
- Year built:
- 2024
- Baths:
- 2.00
- MLS#:
- 6688643
- Subdivision:
- Anthem Ph 2
ADDITIONAL INFORMATION
Welcome to 299 Grand Teton! Nestled in the welcoming Anthem community, this beautiful and well-appointed home masterfully combines luxury with comfort. As you enter the impressive foyer, you are pulled in by the gorgeous floors that carry through the ENTIRE home and the soaring high ceilings filled with abundant natural light. The grand entrance provides ideal separation from the front door and the rest of the home. To the left, a hall that leads to two large bedrooms and full bath; to the right, a hall leads to the garage, mud area and laundry room. This ideal layout invites you to shed your gear and make your way into the heart of this magnificent home. The main living areas are light and bright. The gourmet, masterfully laid out kitchen will impress and provide everything the family needs. It features an abundance of cabinets, an enormous island with a large, single basin, SS sink, a 5-burner gas stove, built-in oven and microwave, and even more counter space. The expansive open floor plan allows you to work in the kitchen, enjoy a meal at the dining table or relax in the expansive living room – all without leaving this glorious space. This sets the stage for both entertaining and daily living, complete with a fireplace to warm the room and heart. Traverse the pristine luxury flooring that flows into the large primary retreat which invites you to relax in your king-sized bed or oversized chair to gaze out the many windows at your gorgeous backyard. The primary bath is fit for royalty with double-vanities, walk-in shower, soaking tub and large walk-in closet. Whether you head out to conquer the day, or walk into the office, you will enjoy the seamless flow of the home. The office/flex room provides plenty of space and light to work or play, with double doors for privacy. Be sure to go outside to enjoy your generous, covered patio and manicured lawn – an inviting backdrop for relaxation or outdoor activities. Once you enter 299 Grand Teton, you won’t want to leave!
- Type:
- Business Opportunities
- Sq.Ft.:
- 11,550
- Status:
- Active
- Beds:
- n/a
- Lot size:
- 9.76 Acres
- Year built:
- 2024
- Baths:
- MLS#:
- 6649596
ADDITIONAL INFORMATION
Dacy Business Park is a brand new modern flex industrial condo gated development. Located in the fast-growing south Austin community of Kyle, Texas minutes to IH35 along the San Antonio, Austin & Dallas corridor. Dacy Business Park offers a unique opportunity for investors and business owners tired of rent increases and the lack of ownership. The park features 13 buildings, totaling 137,550 square feet of flexible and affordable commercial space. Each building is subdivided into small bays ranging from 1,200 up to 12,000 square feet, providing contractors, entrepreneurs, and startup companies the flexibility to occupy as much or as little space as they need. Dacy Business Park offers move-in-ready options tailored to your business, storage, or hobby needs. Price listed is for two, 1,650 sf units in shell condition only. Office and bathroom can be added as a paid option.
- Type:
- Business Opportunities
- Sq.Ft.:
- 8,400
- Status:
- Active
- Beds:
- n/a
- Lot size:
- 9.76 Acres
- Year built:
- 2024
- Baths:
- MLS#:
- 4254968
ADDITIONAL INFORMATION
Dacy Business Park is a brand new modern flex industrial condo gated development. Located in the fast-growing south Austin community of Kyle, Texas minutes to IH35 along the San Antonio, Austin & Dallas corridor. Dacy Business Park offers a unique opportunity for investors and business owners tired of rent increases and the lack of ownership. The park features 13 buildings, totaling 137,550 square feet of flexible and affordable commercial space. Each building is subdivided into small bays ranging from 1,200 up to 12,000 square feet, providing contractors, entrepreneurs, and startup companies the flexibility to occupy as much or as little space as they need. Dacy Business Park offers move-in-ready options tailored to your business, storage, or hobby needs. Price listed is for two, 1,200 sf units in shell condition only. Office and bathroom can be added as a paid option.
$340,000
141 Buttercup St Kyle, TX 78640
- Type:
- Single Family
- Sq.Ft.:
- 2,488
- Status:
- Active
- Beds:
- 4
- Lot size:
- 0.16 Acres
- Year built:
- 2001
- Baths:
- 3.00
- MLS#:
- 6908741
- Subdivision:
- Prairie On The Creek Sec 1b
ADDITIONAL INFORMATION
Affordable Starter Home with Prime Location – Just 30 Minutes from Austin! Looking for an ideal starter home at an unbeatable price? This charming property offers easy access to IH-35 and is conveniently located just 30 minutes from Austin, making it perfect for commuters or anyone looking to enjoy the best of both worlds—suburban tranquility and city convenience. Key features of this home include: Freshly Updated: Recently painted both inside and out, giving the home a modern and welcoming feel. No Carpet Throughout: Enjoy easy maintenance with no carpets—perfect for families, pet owners, or anyone with allergies. New Flooring: The primary bedroom features brand-new flooring for added comfort and style. Water Softener Included: A valuable addition that enhances your water quality for everyday use. Spacious Backyard: Relax in the sizable backyard, complete with mature shade trees, perfect for outdoor gatherings, gardening, or creating your own private oasis. Whether you're a first-time homebuyer or looking for an investment property, this home is a fantastic opportunity you don’t want to miss. With its prime location, modern updates, and great price, it’s ready for you to move in and make it your own. Contact us today to schedule a tour and see the potential of this wonderful home for yourself!
$367,990
150 Carmello Kyle, TX 78640
- Type:
- Single Family
- Sq.Ft.:
- 1,774
- Status:
- Active
- Beds:
- 4
- Lot size:
- 0.24 Acres
- Year built:
- 2024
- Baths:
- 2.00
- MLS#:
- 3972555
- Subdivision:
- Plum Creek North
ADDITIONAL INFORMATION
This single-level home features a spacious open concept design among the living and dining spaces, offering access to a covered patio ideal for outdoor meals with friends or curling up with a book on a sunny afternoon. The owner’s suite is privately located at the back of the home, while three additional bedrooms share a hallway off the living room.

Listings courtesy of ACTRIS MLS as distributed by MLS GRID, based on information submitted to the MLS GRID as of {{last updated}}.. All data is obtained from various sources and may not have been verified by broker or MLS GRID. Supplied Open House Information is subject to change without notice. All information should be independently reviewed and verified for accuracy. Properties may or may not be listed by the office/agent presenting the information. The Digital Millennium Copyright Act of 1998, 17 U.S.C. § 512 (the “DMCA”) provides recourse for copyright owners who believe that material appearing on the Internet infringes their rights under U.S. copyright law. If you believe in good faith that any content or material made available in connection with our website or services infringes your copyright, you (or your agent) may send us a notice requesting that the content or material be removed, or access to it blocked. Notices must be sent in writing by email to [email protected]. The DMCA requires that your notice of alleged copyright infringement include the following information: (1) description of the copyrighted work that is the subject of claimed infringement; (2) description of the alleged infringing content and information sufficient to permit us to locate the content; (3) contact information for you, including your address, telephone number and email address; (4) a statement by you that you have a good faith belief that the content in the manner complained of is not authorized by the copyright owner, or its agent, or by the operation of any law; (5) a statement by you, signed under penalty of perjury, that the information in the notification is accurate and that you have the authority to enforce the copyrights that are claimed to be infringed; and (6) a physical or electronic signature of the copyright owner or a person authorized to act on the copyright owner’s behalf. Failure to include all of the above information may result in the delay of the processing of your complaint.
 |
| This information is provided by the Central Texas Multiple Listing Service, Inc., and is deemed to be reliable but is not guaranteed. IDX information is provided exclusively for consumers’ personal, non-commercial use, that it may not be used for any purpose other than to identify prospective properties consumers may be interested in purchasing. Copyright 2024 Four Rivers Association of Realtors/Central Texas MLS. All rights reserved. |
Kyle Real Estate
The median home value in Kyle, TX is $360,000. This is lower than the county median home value of $437,800. The national median home value is $338,100. The average price of homes sold in Kyle, TX is $360,000. Approximately 64.85% of Kyle homes are owned, compared to 30.86% rented, while 4.29% are vacant. Kyle real estate listings include condos, townhomes, and single family homes for sale. Commercial properties are also available. If you see a property you’re interested in, contact a Kyle real estate agent to arrange a tour today!
Kyle, Texas has a population of 45,147. Kyle is more family-centric than the surrounding county with 40.49% of the households containing married families with children. The county average for households married with children is 36.07%.
The median household income in Kyle, Texas is $80,622. The median household income for the surrounding county is $71,061 compared to the national median of $69,021. The median age of people living in Kyle is 33 years.
Kyle Weather
The average high temperature in July is 95 degrees, with an average low temperature in January of 37.3 degrees. The average rainfall is approximately 35.9 inches per year, with 0.1 inches of snow per year.
