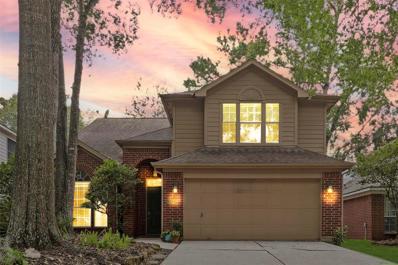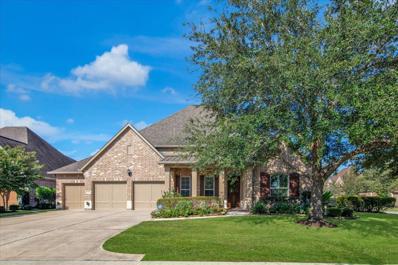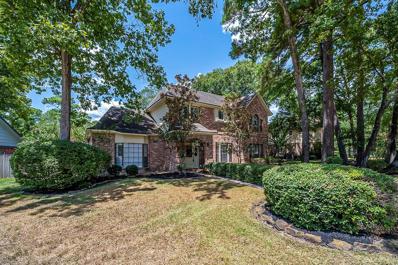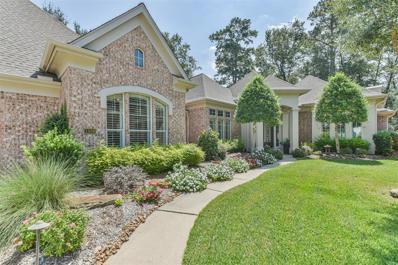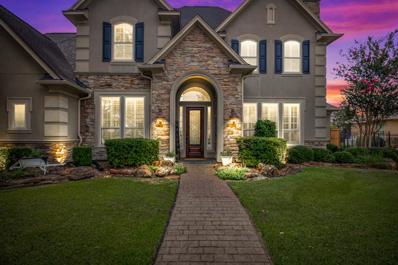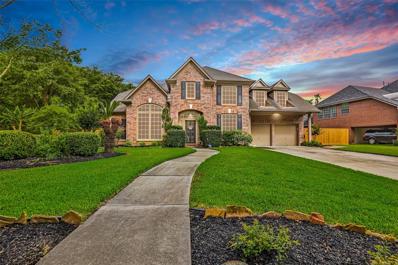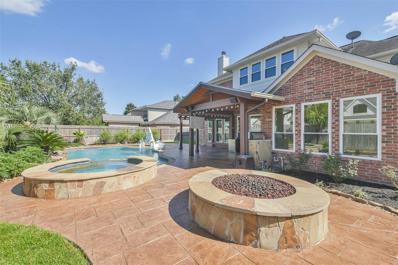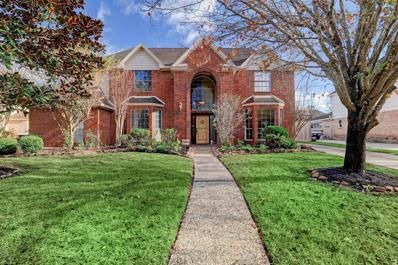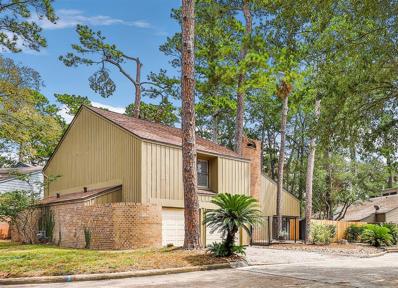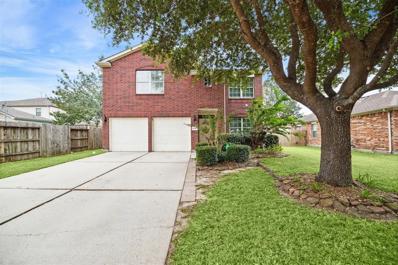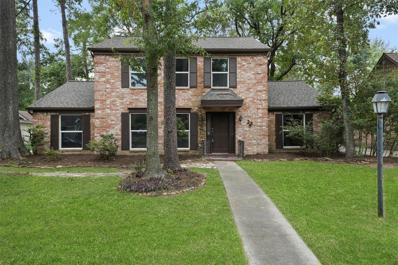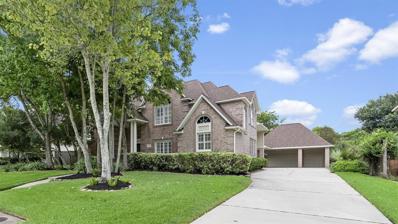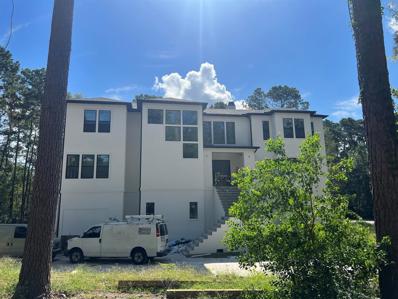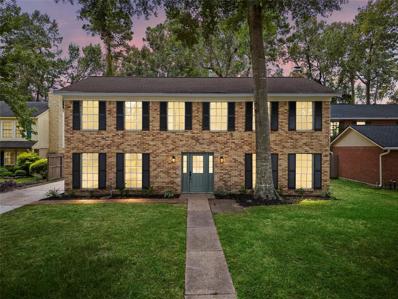Kingwood TX Homes for Rent
- Type:
- Single Family
- Sq.Ft.:
- 2,693
- Status:
- Active
- Beds:
- 4
- Lot size:
- 0.22 Acres
- Year built:
- 1977
- Baths:
- 2.10
- MLS#:
- 29812942
- Subdivision:
- Woodland Hills Village Sec 11
ADDITIONAL INFORMATION
Welcome to 1926 Lakeville! Never Flooded! This 4-bedroom, 2.5-bathroom home is situated on a spacious corner lot adorned with mature trees providing a tranquil retreat. Inside, you are greeted by a warm and inviting interior that seamlessly connects the living room, dining room, and kitchen. The kitchen provides ample counter space, storage and a breakfast nook that's perfect for casual dining. The expansive living room is bathed in natural light and features a wet bar. This layout is truly a great combination of relaxation and entertaining! In the primary suite, youâ??ll find a large en-suite bathroom, a sunroom adorned by natural light and generous closet space. The additional three bedrooms are spacious and versatile. Outside, the backyard is large and inviting - big enough for a pool! With its prime location, this home is a rare gem that combines convenience with a peaceful lifestyle. Donâ??t miss out on this wonderful home!
- Type:
- Single Family
- Sq.Ft.:
- 3,262
- Status:
- Active
- Beds:
- 3
- Year built:
- 1998
- Baths:
- 3.10
- MLS#:
- 16163895
- Subdivision:
- Kingwood Greens
ADDITIONAL INFORMATION
This exquisite home is located in the prestigious Kingwood community on a private street. The state-of-the-art kitchen features granite countertops, gas stove, and a large center island, making it a chefâ??s dream.The luxurious master suite boasts a spa-like bathroom with a soaking tub, walk-in shower, dual vanities, and two generously sized walk-in closets. Outdoor space offers a low maintence yard, beautiful courtyard, screened in patio, a sparkling swimming pool that is perfect for relaxing or hosting outdoor gatherings. A casita with extra bed and bath, spacious three-car garage, whole house generator, 4 in wood shutters throughout, and an elevator. The community offers an array of amenities, including parks, golf courses this beauty is on the 15th hole of the golf course and so much more. Enjoy the extensive network of nature trails and greenbelts that wind through the community, ideal for walking, jogging, and biking. Schedule a private tour today!
$598,000
2314 Lochmere Way Kingwood, TX 77345
- Type:
- Single Family
- Sq.Ft.:
- 3,860
- Status:
- Active
- Beds:
- 4
- Lot size:
- 0.24 Acres
- Year built:
- 1999
- Baths:
- 3.10
- MLS#:
- 84072534
- Subdivision:
- Riverchase Sec 04
ADDITIONAL INFORMATION
Village Builder house with new kitchen appliances. House has many updates. Kitchen features new quartzite counters & new backsplash. Island gas cooktop & large walk in pantry. Gorgeous wood floors throughout the downstairs -living room with built in lighted shelving & a wall of windows. The newly painted downstairs has updated lighting & ceiling fans in entry, study, dining room & family room. The study has built ins and lots of shelving in the closet. Primary bathroom has updated counters, lighting & fixtures along with a huge walk in closet. New wood flooring on stairs takes you up to 3 bedrooms with good sized closets, 2 full bathrooms, a game room & a large versatile extra room that could be used for another bedroom, media room, play room or workout room. House has generator plug and portable generator comes with house. Garage with epoxy flooring. Ample parking with long driveway, able to fit 8 cars between garage, porte-cochere & driveway Huge Backyard
- Type:
- Single Family
- Sq.Ft.:
- 2,845
- Status:
- Active
- Beds:
- 5
- Lot size:
- 0.37 Acres
- Year built:
- 1975
- Baths:
- 3.00
- MLS#:
- 35086337
- Subdivision:
- Estates Sec 01
ADDITIONAL INFORMATION
Welcome to your dream oasis! This beautifully remodeled home features 5 generous bedrooms and 3 full baths, Each bedroom is designed with comfort in mind. The heart of the home is the gorgeous kitchen with brand-new stainless steel appliances and quartz countertops. This open-concept space seamlessly flows into the dining and living areas, creating an ideal environment for entertaining or enjoying family time. Step outside to discover a sprawling backyard, perfect for summer gatherings and outdoor activities. The expansive patio area is perfect for barbecues or lounging by the pool, while the lush landscaping offers privacy and tranquility. No immediate backdoor neighbors. Enjoy your own private paradise. This stunning home displays modern fixtures throughout, ensuring both style and comfort. This home is the perfect blend of luxury and practicality. Donât miss the chance to make this stunning property your ownâ Schedule a tour today and step into your new lifestyle!
- Type:
- Single Family
- Sq.Ft.:
- 2,591
- Status:
- Active
- Beds:
- 4
- Lot size:
- 0.22 Acres
- Year built:
- 1978
- Baths:
- 2.10
- MLS#:
- 60380779
- Subdivision:
- Bear Branch Village
ADDITIONAL INFORMATION
Welcome to your dream home in the highly sought-after Bear Branch neighborhood! This light and bright 4-bedroom, 2.5-bath residence is waiting for you to call it home. As you step inside, you'll be greeted by a cozy foyer and gorgeous herringbone flooring. Off the foyer you will find a formal sitting room that would make the perfect office space complete with barn style doors. The living room offers vaulted ceilings and tons of windows, creating an open and airy feel. The kitchen features stainless steel appliances and ample counter space, making meal prep a breeze. Enjoy family meals in the adjoining dining area with views of the spacious backyard. Upstairs, youâ??ll find three generous bedrooms and a full bathroom, offering plenty of privacy and comfort. The large backyard is perfect for entertaining or relaxing and has no back neighbors. The covered back patio is complete with stamped concrete. NEW AC 2024! NEW Electrical panel!
- Type:
- Single Family
- Sq.Ft.:
- 2,181
- Status:
- Active
- Beds:
- 3
- Lot size:
- 0.14 Acres
- Year built:
- 1994
- Baths:
- 2.10
- MLS#:
- 75228805
- Subdivision:
- Mills Branch Village Sec 05
ADDITIONAL INFORMATION
Beautifully updated home nestled on peaceful wooded culdesac lot just a quick walk to neighborhood hike/bike trails & zoned to highly sought after schools. Inviting open concept floor plan is highlighted by soaring ceilings & large windows that flood all rooms with soft natural light. Fabulous gourmet kitchen is ideal for those who love to cook & entertain and is open to the cozy family room featuring an inviting fireplace. Enormous primary bedrm w sitting area & spa-like bath w 2 gigantic separate closets. The flex room easily doubles as gameroom, home office or hobby room. Lush backyard is private paradise w large patio perfect for entertaining or simply unwinding with nature. Location enables you to walk/bike to elem school, park & pool. As a homeowner you will have access to top-notch amenities including parks, 60+ miles of walk/bike trails, pool, tennis & pickleball, soccer fields, shopping, grocery stores, restaurants and many entertainment options. NEVER FLOODED. NO BERYL DAMAGE
- Type:
- Single Family
- Sq.Ft.:
- 2,634
- Status:
- Active
- Beds:
- 4
- Lot size:
- 0.17 Acres
- Year built:
- 2003
- Baths:
- 2.10
- MLS#:
- 47255862
- Subdivision:
- Kings Manor 10
ADDITIONAL INFORMATION
Welcome to this beautifully UPDATED home, offering privacy with no rear neighbors and a host of modern amenities. Large side gate added for your extra Motorized toys , NEW Outdoor Shed equipped with electric. Inside, you'll find a spacious primary suite, tile flooring, and a large game room, making this home perfect for both relaxation and entertainment. Recent updates include a NEW AC Coils, Extensive updated electrical (Electrical added for Generator), NEW energy-saving windows that provide comfort year-round. Outdoors offers a relaxing retreat, while the Bose speaker system throughout the home ensures an elevated audio experience for gatherings or quiet nights in. This property combines functionality and luxury with its thoughtfully added features, including a large backyard space with endless possibilities. Ideal for those who seek a peaceful lifestyle without sacrificing modern comforts, this home is truly a gem. Zoned to Brand New West Fork Highschool
- Type:
- Single Family
- Sq.Ft.:
- 3,678
- Status:
- Active
- Beds:
- 4
- Lot size:
- 0.25 Acres
- Year built:
- 2013
- Baths:
- 3.10
- MLS#:
- 78467738
- Subdivision:
- Barrington
ADDITIONAL INFORMATION
As you enter Barrington on the tree lined street and pass through the gate, you feel and see the privacy and 'quiet' afforded in this Enclave. Barrington is ideally located in up-front Kingwood with easy access to Highway 59, the airport, downtown, The Grand Parkway, shopping and medical facilities. The Manor House is shared by residents for entertainment, games, and more. Residents can also enjoy the large pool and tennis court. This home offers "floor plan options" with 4 bedrooms, dining room, large Family room on the first floor. Game room, Media room, half bath are upstairs. The entire downstairs was remodeled in 2017-2018. The Family room opens to the kitchen and casual eating area. The Island kitchen is a Chef's delight with abundant granite counters, 42" cabinets, SS appliances incl. Fridge. One secondary bedroom is alone up front, perfect for guests. The backyard is plenty big for a future pool with room left for play equipment, family activities, and entertaining.
- Type:
- Single Family
- Sq.Ft.:
- 2,800
- Status:
- Active
- Beds:
- 4
- Lot size:
- 0.27 Acres
- Year built:
- 1984
- Baths:
- 2.10
- MLS#:
- 21166932
- Subdivision:
- Sand Creek Village
ADDITIONAL INFORMATION
If you've seen this home before, I encourage you to visit again. Recently installed NEW LVP Flooring in all living areas of 1st floor & NEW Carpet in the Primary Bedroom. Stunning traditional home located in the sought-after Sand Creek Village. Gorgeous curb appeal featuring mature landscaping plus a dream backyard w/ a sparkling pool & spa. This 4 bedroom, 2.5 bath home boasts an impressive entrance w/ a formal living & dining room. Dreamy kitchen features stainless steel appliances including the refrigerator plus NEW Granite counters & NEW Decorative Tile Backsplash. Kitchen opens to the adjoining breakfast room & spacious family room w/ fireplace. RARE 1st floor primary suite. Ensuite bath w/ dual sink vanity, separate shower, jetted tub plus dual walk-in closets. A spacious gameroom shares the 2nd floor w/ 3 secondary bedrooms and a shared bath. Within walking distance to the Kingwood Greenbelt system. Seller willing to pay for a 2/1 Interest rate buy down with preferred lender!
- Type:
- Single Family
- Sq.Ft.:
- 3,116
- Status:
- Active
- Beds:
- 3
- Lot size:
- 0.26 Acres
- Year built:
- 2004
- Baths:
- 3.10
- MLS#:
- 31893829
- Subdivision:
- Barrington Sec 01
ADDITIONAL INFORMATION
This Brickland Custom home offers a modern design with first-floor living tailored to your lifestyle in The Barrington. Upon entering, you'll be captivated by the stunning views from every window, showcasing your private sanctuary on this cul-de-sac lot, surrounded by nature. The peaceful floorplan spares no expense in luxury, featuring stylish fixtures, lighting, flooring, and countertops that seamlessly flow throughout the home.With 3 bedrooms, 3.5 baths, a study, dining room, & formal living room, this residence provides the ideal setting for relaxation and socializing, enhanced by a convenient bar area. The kitchen is a chefâ??s dream, boasting ample space & high-end appliances. The primary bedroom & bath evoke a sense of vacation, thanks to the expansive closet, luxurious shower, & overall ambiance of indulgence.The garage is thoughtfully designed with epoxy flooring and a ramp for easy golf cart access, perfect for a quick ride to the Kingwood Country Club using the golf cart path.
$1,150,000
6206 S Royal Point Drive Kingwood, TX 77345
- Type:
- Single Family
- Sq.Ft.:
- 4,682
- Status:
- Active
- Beds:
- 4
- Lot size:
- 0.54 Acres
- Year built:
- 2011
- Baths:
- 4.10
- MLS#:
- 83068387
- Subdivision:
- Royal Shores
ADDITIONAL INFORMATION
Custom built home nestled in the exclusive Enclave of Royal Shores located on quiet cul-de-sac close to excellent schools, Greenbelt access, shopping, medical facilities, and easy access to Bush Intercontinental Airport, & Downtown. Family-friendly floor plan offers the Primary and 2nd bedroom downstairs that is perfect for in-laws and guests. The Kitchen is a chef's delight with large Island, abundant granite counter space, 42" cabinets topped with Crown Molding, SS appliances, and walk-in Pantry. Concept is light, bright & open" as the Kitchen flows smoothly to the Family room and a wall of windows looking over the pool/spa. The upstairs offers media room, game room and 2 more bedrooms each with their own bath. Extensive custom molding & built-ins, Plantation shutters & more. The backyard is ideal for Family activities & entertaining. Pool and spa, separate covered outdoor kitchen, covered patio & extra sitting area, ample room for play equipment.
- Type:
- Single Family
- Sq.Ft.:
- 2,783
- Status:
- Active
- Beds:
- 4
- Lot size:
- 0.13 Acres
- Year built:
- 2005
- Baths:
- 2.10
- MLS#:
- 73525461
- Subdivision:
- Woodspring Forest
ADDITIONAL INFORMATION
Welcome to your dream home in Woodspring Forest situated in the Livable Forest of Kingwood! This 2 story home boasts a bright open floorplan with high ceilings and handscraped wood laminate floors. Featuring 4 bedrooms, 2.5 baths, and a flex room/study with French doors, this home truly offers both elegance and functionality. The updated kitchen shines with Quartz countertops, updated modern backsplash, SS gas range, and designer SS fridge. The spacious primary bedroom, located downstairs, includes a well-appointed bath with double sinks, quartz countertops, jetted tub, and a large walk-in closet. The living room features a corner a cozy gaslog fireplace, and is open to the kitchen. Large functional gameroom is located upstairs and overlooks the downstairs, Secondary Baths are updated with quartz countertops. Enjoy the wooded setting, close to walking trails, community pool, and clubhouse. ROOF REPLACED 9/2024! Ready to move in! Call today for a private showing!
- Type:
- Single Family
- Sq.Ft.:
- 2,570
- Status:
- Active
- Beds:
- 4
- Lot size:
- 0.2 Acres
- Year built:
- 1987
- Baths:
- 2.00
- MLS#:
- 98820992
- Subdivision:
- Greentree Village
ADDITIONAL INFORMATION
Enchanting Village Builders home w/ OVER $100K IN UPGRADES! Brimming w/ light & fresh feel, the open layout showcases crown & box molding, wood floors plus ALL NEW carpet, whole-home paint, lighting, ceiling fans & some doors. Upon entry, you're greeted by an expansive formal living & dining area, leading to a welcoming living room w/ picturesque windows & cozy fireplace. The UPGRADED kitchen features a NEW in-cabinet storage system, granite counters, SS appliances & double ovens. The spacious & private owner's suite boasts an en-suite bath w/ dual sinks, jacuzzi tub, separate shower & serene atrium. 3 more ideally sized bedrooms share an UPDATED BATH w/ SHELF GENIE. The scenic backyard w/ a NEW PATIO, shade trees & updated fence creates a peaceful space to relax or entertain. Youâ??ll also enjoy the peace of mind of ALL NEW: electrical, garage door, water heater, duct work, roof, & landscaping! Don't miss this incredible opportunity!
- Type:
- Single Family
- Sq.Ft.:
- 3,443
- Status:
- Active
- Beds:
- 4
- Lot size:
- 0.36 Acres
- Year built:
- 1997
- Baths:
- 3.10
- MLS#:
- 59607620
- Subdivision:
- Riverchase
ADDITIONAL INFORMATION
Incredible home on a spacious corner lot with lush landscaping and established trees. Open concept floor plan with high ceilings, gas fireplace, and wood floors. Stunning island kitchen with granite countertops, stainless steel appliances, and ample storage space. Primary retreat on the main level with a luxurious spa-like bathroom. Three additional bedrooms and two bathrooms upstairs, along with a game room. Fantastic outdoor space with a large back patio for entertaining. Ample room in the tandem garage for your "toys" or storage. This property is a must-see! Listed at an amazing price and with a motivated seller.
- Type:
- Single Family
- Sq.Ft.:
- 2,112
- Status:
- Active
- Beds:
- 4
- Lot size:
- 0.17 Acres
- Year built:
- 1986
- Baths:
- 2.10
- MLS#:
- 86591613
- Subdivision:
- Elm Grove Village Sec 03
ADDITIONAL INFORMATION
LARGE 4 BEDROOM HOME IN ELM GROVE VILLAGE OF KINGWOOD. HOME NEEDS SOME TLC AND IS PRICED ACCORDINGLY.GREAT FOR INVESTOR OR RENOVATOR. NEW HIGH EFFICIANCY HVAC. FOUR BEDROOMS UPSTAIRS, DEN, DIINING ROOM, FORMAL LIVING LOCATED DOWNSTAIRS. LARGE POOL SIZED BACK YARD, STAINLESS GAS RANGE, LARGE PRIMARY BEDROOM WITH LARGE BATH. SEPERATE SHOWER AND SOAKING TUB. HOME IS BEING OFFERED AS IS WITH NO REPAIRS. GREAT LOCATION....CLOSE TO PARK, SCHOOLS AND SHOPPING. (PHOTOS COMING)
- Type:
- Single Family
- Sq.Ft.:
- 2,117
- Status:
- Active
- Beds:
- 4
- Year built:
- 2018
- Baths:
- 2.00
- MLS#:
- 14792125
- Subdivision:
- Kings Mill
ADDITIONAL INFORMATION
Like-new home built in 2018 located in the front of Kingwood in Kings Mill, located close to shopping, many restaurants and I-59 for commuters. This bright and airy one story home features a flexible floor plan with flex/dining room upfront - great for use as dining room, home office, or second living room. Kitchen features 42'' cabinets with under cabinet lighting, tiled back-splash, GE appliances, gas range, granite counter-tops, and under mount sink with Moen fixtures and an oversize island w/ breakfast bar, leading into the dining area that is open to the living room. Split floor plan with separate hall access from secondary bedrooms. ANOTHER bedroom / flex space / study complete with closet located off hallway, can be used as a bedroom / playroom / game room, study or bedroom! Spacious primary bedroom with bright ensuite bath featuring dual sinks, vanity area, separate soaking tub and shower an spacious walk in closet. Covered back patio, spacious yard for entertaining or play!
- Type:
- Single Family
- Sq.Ft.:
- 4,180
- Status:
- Active
- Beds:
- 5
- Lot size:
- 0.23 Acres
- Year built:
- 2000
- Baths:
- 3.10
- MLS#:
- 23417360
- Subdivision:
- Riverchase
ADDITIONAL INFORMATION
Spacious 5 Bedroom home on a quiet cul-de-sac within walking distance to both Riverwood Middle School and Shadow Forest Elementary School. Backyard paradise includes a heated pool with a basketball hoop, hot tub, large gas fire pit, pergola, covered patio and outdoor kitchen with TV and Bluetooth Speakers. The large primary suite is downstairs with views of the pool. Work from home in your private office. Enjoy family dinners and holiday gatherings in the formal dining room. The downstairs sunroom can also be used as another home office, music room or playroom. Upstairs you will find 4 additional bedrooms, two jack and jill bathrooms, a game room, built-in computer area for the kids and walk-in attic storage. Riverchase offers its residents a variety of amenities, including a community swimming pool, a park with a playground, and greenbelt trails and within walking distance to East End Park. Home has never flooded. Refrigerator, washer and dryer stay with home!
- Type:
- Single Family
- Sq.Ft.:
- 2,972
- Status:
- Active
- Beds:
- 4
- Lot size:
- 0.2 Acres
- Year built:
- 1985
- Baths:
- 2.10
- MLS#:
- 29507680
- Subdivision:
- Sand Creek Village Sec 02 R/P
ADDITIONAL INFORMATION
A wonderful opportunity in popular Sand Creek village in the heart of Kingwood*Location is ideal at the end of a quiet u-street*Tile flooring flows through the majority of the first floor*Dining room at the right of the entry*Open concept living at its best*The kitchen, breakfast room and living area are the heart of the home*Island kitchen with granite counters*Gas log fireplace in the living area*Spacious breakfast room*Primary bedroom and bath are privately tucked away*Wine Bar*Three spacious bedrooms, a full bath, Study and Media room are on the second floor*The covered patio and Pergola in the backyard are ideal for relaxation and easy family living*Close to the community pool and playground*Zoned to popuar Deerwood Elementary, Riverwood Middle School and Kingwood High School*Enjoy walking or jogging on the greenbelts that surround Sand Creek in the Livable Forest*Take a look and make this your home!
- Type:
- Single Family
- Sq.Ft.:
- 2,459
- Status:
- Active
- Beds:
- 4
- Lot size:
- 0.21 Acres
- Year built:
- 1976
- Baths:
- 3.10
- MLS#:
- 19942520
- Subdivision:
- Kingwood Lake Village U/R R
ADDITIONAL INFORMATION
This newly remodeled two-story four bedrm contemporary home in Kingwood Lakes offers a perfect blend of modern design & luxurious living. Enhanced by large open windows, soaring high ceilings (wood panel in living) & new floors that create an airy, spacious feel & views of the PRIVATE backyard. New paint/carpet. Open floor plan flows seamlessly between living areas, allowing for a bright space ideal for entertaining or relaxing. Gourmet kitchen w/quartz counters, designer backsplash & new appliances. Stylish loft area overlooks the main living space, providing an additional versatile area that can serve as a home office or cozy lounge. Unique to this home, it features two master suite/one on the ground floor for convenience & accessibility & another upstairs. Both master suites are generously sized w/ample closet space, making them perfect sanctuaries for relaxation. Prime location & serene Water views, this home is a retreat w/all the comforts for sophisticated living. Must see!
- Type:
- Single Family
- Sq.Ft.:
- 3,120
- Status:
- Active
- Beds:
- 4
- Lot size:
- 0.18 Acres
- Year built:
- 1992
- Baths:
- 2.10
- MLS#:
- 72592080
- Subdivision:
- Greentree Village
ADDITIONAL INFORMATION
Welcome to your picturesque Greentree home in a serene cul-de-sac in Kingwood. This charming property features wood flooring throughout the home with tile in the bathrooms, Renovated primary bathroom has updated sinks, shower, jetted tub and quartz countertops. Secondary upstairs bathroom features updated quartz countertops. The kitchen boasts granite! while the large upstairs Game Room has plenty of built-in shelves. With a Roof, HVAC, and Water Heater all replaced in 2024!! this home is move-in ready! Enjoy the convenience of a sprinkler system in the front and one side yard, as well as ample closet space and custom paint details throughout. Walk or ride bikes to nearby schools, grocery stores, post office, restaurants, on the Greenbelt trails! Nearby community swimming pool and park within 5 minutes walking distance where you can enjoy time with your family and friends. Park & Ride location is nearby for your commute to work. Don't miss out on this gem nestled among the trees.
- Type:
- Single Family
- Sq.Ft.:
- 3,110
- Status:
- Active
- Beds:
- 4
- Lot size:
- 0.16 Acres
- Year built:
- 2005
- Baths:
- 2.10
- MLS#:
- 24170919
- Subdivision:
- Woodspring Forest
ADDITIONAL INFORMATION
Awesome home with tons of space! Original owners have taken great care of this one and recently replaced roof (2024), AC 2023 and recent wood laminate floors in home office plus master. Home office is privately located in front of home. Foyer opens to spacious kitchen featuring tons of counter space and cabinet storage. Kitchen is open to cozy den for easy flow during large gatherings! Master retreat is tucked away on first floor and has room for seating plus king size bed. Master bath offers dual vanities plus tub and shower. Huge master closet. Upstairs features large gameroom plus 3 bedrooms and full bath. Computer nook off gameroom could easily be closed in as 5th bedroom. Backyard has covered patio and pad plus electrical for hot tub. Lots of grass for play. Close to shopping and dining and quick bike ride or drive to Shadow Forest Elementary; Riverwood Middle and Kingwood High! Dont miss this one!
- Type:
- Single Family
- Sq.Ft.:
- 2,393
- Status:
- Active
- Beds:
- 4
- Year built:
- 1974
- Baths:
- 2.10
- MLS#:
- 57184011
- Subdivision:
- Woodland Hills Village
ADDITIONAL INFORMATION
This charming residence is set in a tranquil, tree-lined neighborhood known for its beautiful natural surroundings. The spacious floor plan boasts modern appliances and custom features making it both sylish and comfortable. You'll love the close proximity to top-rated schools, shopping centers, and dining options.
- Type:
- Single Family
- Sq.Ft.:
- 4,041
- Status:
- Active
- Beds:
- 4
- Lot size:
- 0.33 Acres
- Year built:
- 1993
- Baths:
- 3.10
- MLS#:
- 18776444
- Subdivision:
- Kings Point Village
ADDITIONAL INFORMATION
This beautiful Kings Point Custom Home features a 3 car garage w/porte cochere, sparkling pool/spa/waterfall & deck. Superior location- cul de sac & greenbelt trail with stunning curb appeal. Step inside to dramatic 2-story entry & gorgeous dining rm w/columns, wall of windows & 2-sided fireplace. Flexible floor plan features both formals, a private study(formal dining used 2nd office space), & an open kitchen/fam/breakfast rm. Professionally designed kitchen includes: Sub Zero refrigerator, cook-top pot filler, separate Gaganeau 2-burner gas cooktop, Bosch built-in food processor, Woodmode cabinetry, coffee bar w/beverage fridge, instant hot water, separate ice maker, double ovens & a warming drawer! Huge laundry rm, LARGE secondary bedrms, loft game rm, PLANTATION SHUTTERS, Crown moldings & stunning blue stone fireplace. Outside: spend hours swimming in the pool or entertaining on the patio. Never Flooded. HVAC 2020, Roof 2017, Pool Heater 2022
- Type:
- Single Family
- Sq.Ft.:
- 6,788
- Status:
- Active
- Beds:
- 6
- Lot size:
- 0.96 Acres
- Year built:
- 2024
- Baths:
- 7.10
- MLS#:
- 55587650
- Subdivision:
- Deer Rdg Estates
ADDITIONAL INFORMATION
This beautiful custom home is located in a wooded luxury community. The custom home comes with a primary bedroom featuring a primary bathroom with his and herâs water closets, his and herâs shower head, free-standing garden tub, his and herâs walk-in closets, etc. The custom home has 5 secondary bedrooms, all en-suite, with one of them being a 2nd primary bedroom or a VIP room. Not forgetting to mention the elevator room and a 3 car attached garage on the ground floor. The custom home also comes with a cathedral ceiling family room, dining room, kitchen, study, game room, and media room on the 1st floor. Additional features include a cathedral ceiling outdoor living room, outdoor dining room, summer kitchen, and a pool bath on the 1st floor. The exterior features include a stucco elevation and a circular driveway. The custom home sits on a one acre lot in the prestigious Deer Ridge Estates, with multiple million dollar homes in the neighborhood
- Type:
- Single Family
- Sq.Ft.:
- 2,376
- Status:
- Active
- Beds:
- 5
- Lot size:
- 0.17 Acres
- Year built:
- 1981
- Baths:
- 2.10
- MLS#:
- 54492983
- Subdivision:
- Hunters Ridge Village Sec 01
ADDITIONAL INFORMATION
SELLER IS OFFERING BUYER CONCESSIONS with a competitive offer! Tucked into Hunters Ridge Village, discover a gorgeously-renovated 2-story with everything youâ??ve been searching for! Starting with a brand-new roof and HVAC, this home also features a secluded greenbelt lot with no back neighbors. Formal living and dining rooms are up front, highlighted by new flooring and lighting. The deluxe kitchen boasts designer cabinets, new quartz countertops, and elegant fixtures. The kitchenâ??s spaciousness is enhanced by the modern layout, open to the large family room anchored by a cozy fireplace. All FIVE bedrooms are upstairs, including the huge primary suite with decked-out bathroom including new double vanity, beautiful tile and new walk-in shower, and more. The secondary bedrooms are generously-sized, and the hall bath is also updated; youâ??ll love the dazzling tile floor. With fresh paint inside/out, new appliances, all new flooring! Don't delay!
| Copyright © 2024, Houston Realtors Information Service, Inc. All information provided is deemed reliable but is not guaranteed and should be independently verified. IDX information is provided exclusively for consumers' personal, non-commercial use, that it may not be used for any purpose other than to identify prospective properties consumers may be interested in purchasing. |
Kingwood Real Estate
Kingwood real estate listings include condos, townhomes, and single family homes for sale. Commercial properties are also available. If you see a property you’re interested in, contact a Kingwood real estate agent to arrange a tour today!
Kingwood, Texas has a population of 8,301.
The median household income in Kingwood, Texas is $57,522. The median household income for the surrounding county is $65,788 compared to the national median of $69,021. The median age of people living in Kingwood is 34.1 years.
Kingwood Weather
The average high temperature in July is 93.4 degrees, with an average low temperature in January of 41.9 degrees. The average rainfall is approximately 52.9 inches per year, with 0 inches of snow per year.





