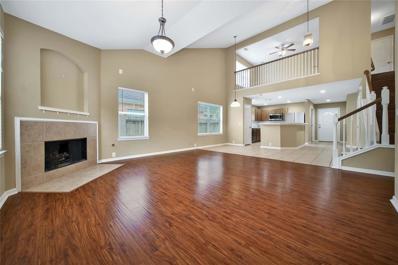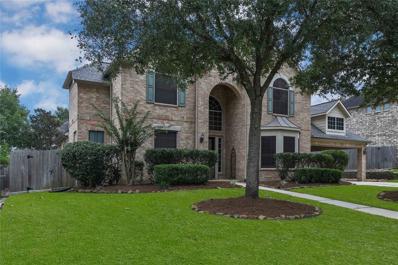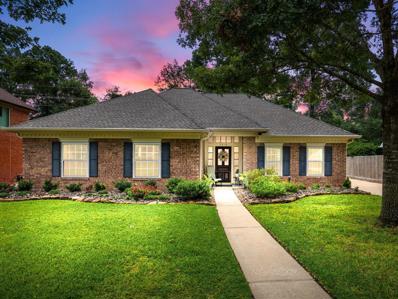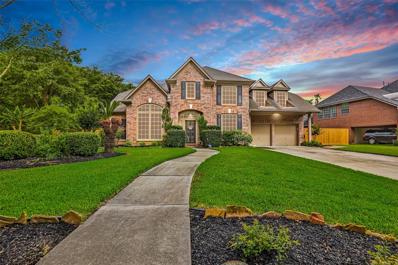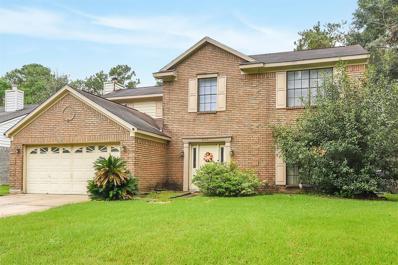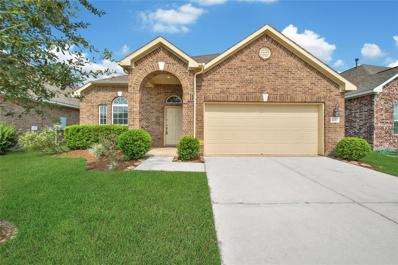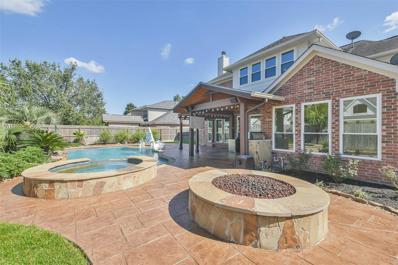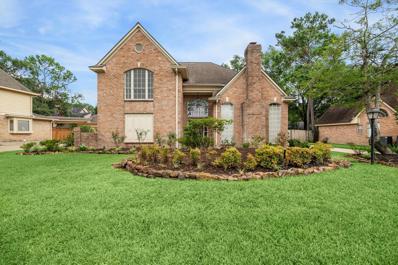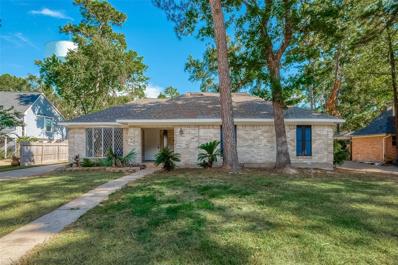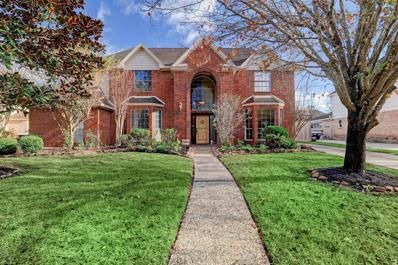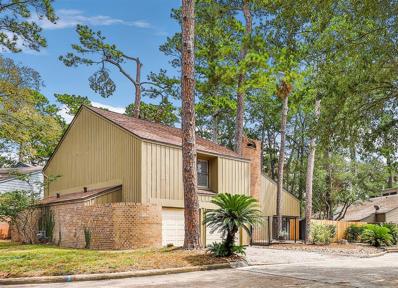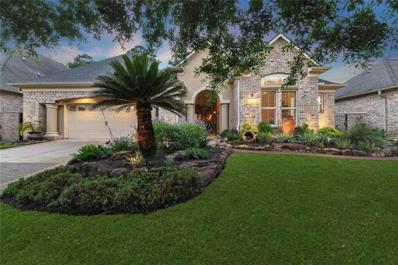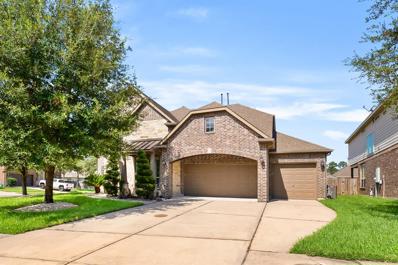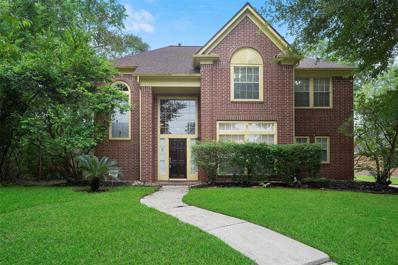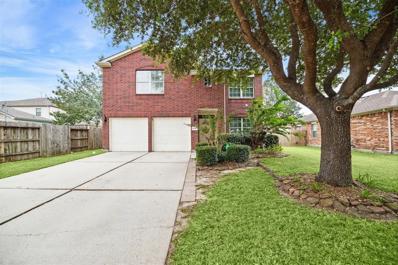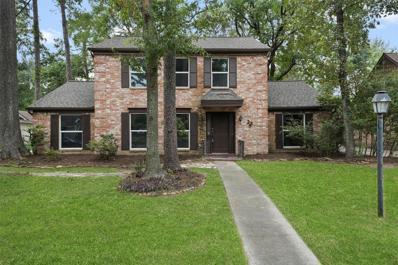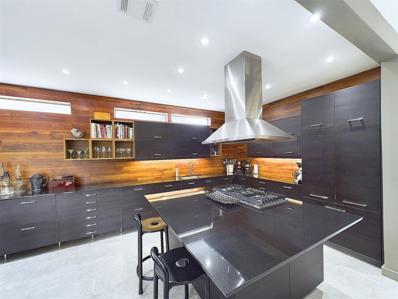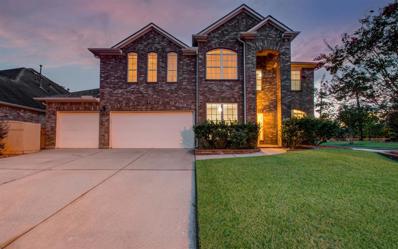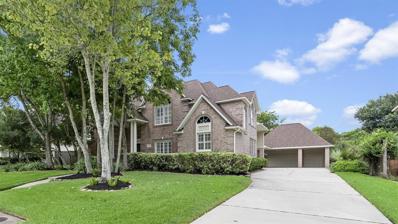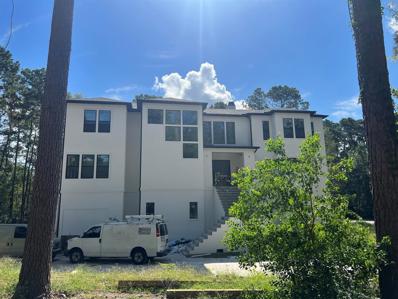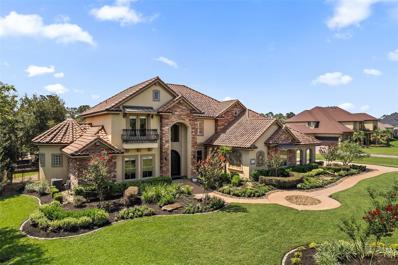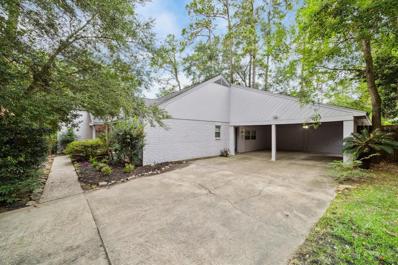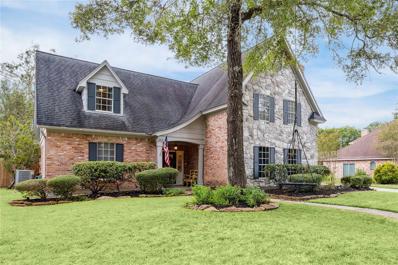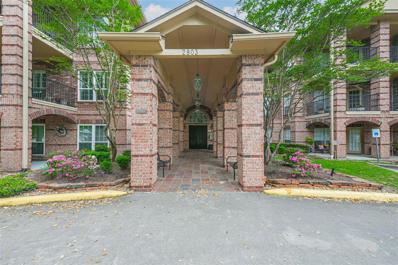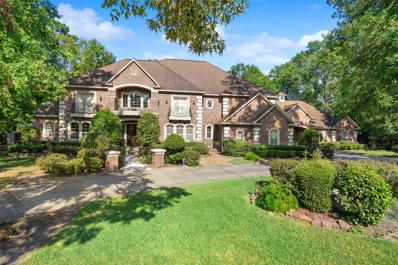Kingwood TX Homes for Rent
- Type:
- Single Family
- Sq.Ft.:
- 2,783
- Status:
- Active
- Beds:
- 4
- Lot size:
- 0.13 Acres
- Year built:
- 2005
- Baths:
- 2.10
- MLS#:
- 73525461
- Subdivision:
- Woodspring Forest Sec 02
ADDITIONAL INFORMATION
Welcome to your dream home in Woodspring Forest situated in the Livable Forest of Kingwood! This 2 story home boasts a bright open floorplan with high ceilings and handscraped wood laminate floors. Featuring 4 bedrooms, 2.5 baths, and a flex room/study with French doors, this home truly offers both elegance and functionality. The updated kitchen shines with Quartz countertops, updated modern backsplash, SS gas range, and designer SS fridge. The spacious primary bedroom, located downstairs, includes a well-appointed bath with double sinks, quartz countertops, jetted tub, and a large walk-in closet. The living room features a corner a cozy gaslog fireplace, and is open to the kitchen. Large functional gameroom is located upstairs and overlooks the downstairs, Secondary Baths are updated with quartz countertops. Enjoy the wooded setting, close to walking trails, community pool, and clubhouse. Ready to move in! Call today for a private showing!
- Type:
- Single Family
- Sq.Ft.:
- 4,196
- Status:
- Active
- Beds:
- 4
- Lot size:
- 0.25 Acres
- Year built:
- 2004
- Baths:
- 3.10
- MLS#:
- 90976404
- Subdivision:
- Riverchase
ADDITIONAL INFORMATION
Welcome yourself into a beautiful foyer with natural lighting and high ceilings, formal dining for holidays and gatherings, retreat into the entertainers area of open concept living with a huge 2 story family room open to the Expansive island kitchen .Plenty of Counter space with granite counters, butlers pantry, SS appliances, double ovens, gas range & cabinets galore! Home office or sun room off of the kitchen overlooking the back yard oasis. The primary suite is on the main level and has a vast amount of space and offers a beautiful sitting area that overlooks the beautiful backyard, .The primary bath offers, sep sinks and sep closets, huge walk in shower and a separate tub. Upstairs has a great sized game room with built ins and desk, 3 large bedrooms all w/ walk in closets, one of the bedrooms has an en-suite bath.The backyard is where the real fun begins, Pool/spa/covered patio and nicely landscaped yard.2 car garage and 2 car porte-cochere. Newer roof, newer HVACs, newer fence!
- Type:
- Single Family
- Sq.Ft.:
- 2,570
- Status:
- Active
- Beds:
- 4
- Lot size:
- 0.2 Acres
- Year built:
- 1987
- Baths:
- 2.00
- MLS#:
- 98820992
- Subdivision:
- Greentree Village
ADDITIONAL INFORMATION
Enchanting Village Builders home w/ OVER $100K IN UPGRADES! Brimming w/ light & fresh feel, the open layout showcases crown & box molding, wood floors plus ALL NEW carpet, whole-home paint, lighting, ceiling fans & some doors. Upon entry, you're greeted by an expansive formal living & dining area, leading to a welcoming living room w/ picturesque windows & cozy fireplace. The UPGRADED kitchen features a NEW in-cabinet storage system, granite counters, SS appliances & double ovens. The spacious & private owner's suite boasts an en-suite bath w/ dual sinks, jacuzzi tub, separate shower & serene atrium. 3 more ideally sized bedrooms share an UPDATED BATH w/ SHELF GENIE. The scenic backyard w/ a NEW PATIO, shade trees & updated fence creates a peaceful space to relax or entertain. Youâll also enjoy the peace of mind of ALL NEW: electrical, garage door, water heater, duct work, roof, & landscaping! Don't miss this incredible opportunity!
- Type:
- Single Family
- Sq.Ft.:
- 3,443
- Status:
- Active
- Beds:
- 4
- Lot size:
- 0.36 Acres
- Year built:
- 1997
- Baths:
- 3.10
- MLS#:
- 59607620
- Subdivision:
- Riverchase
ADDITIONAL INFORMATION
Incredible home on a spacious corner lot with lush landscaping and established trees. Open concept floor plan with high ceilings, gas fireplace, and wood floors. Stunning island kitchen with granite countertops, stainless steel appliances, and ample storage space. Primary retreat on the main level with a luxurious spa-like bathroom. Three additional bedrooms and two bathrooms upstairs, along with a game room. Fantastic outdoor space with a large back patio for entertaining. Ample room in the tandem garage for your "toys" or storage. This property is a must-see! Listed at an amazing price and with a motivated seller.
- Type:
- Single Family
- Sq.Ft.:
- 2,112
- Status:
- Active
- Beds:
- 4
- Lot size:
- 0.17 Acres
- Year built:
- 1986
- Baths:
- 2.10
- MLS#:
- 86591613
- Subdivision:
- Elm Grove Village Sec 03
ADDITIONAL INFORMATION
LARGE 4 BEDROOM HOME IN ELM GROVE VILLAGE OF KINGWOOD. HOME NEEDS SOME TLC AND IS PRICED ACCORDINGLY.GREAT FOR INVESTOR OR RENOVATOR. NEW HIGH EFFICIANCY HVAC. FOUR BEDROOMS UPSTAIRS, DEN, DIINING ROOM, FORMAL LIVING LOCATED DOWNSTAIRS. LARGE POOL SIZED BACK YARD, STAINLESS GAS RANGE, LARGE PRIMARY BEDROOM WITH LARGE BATH. SEPERATE SHOWER AND SOAKING TUB. HOME IS BEING OFFERED AS IS WITH NO REPAIRS. GREAT LOCATION....CLOSE TO PARK, SCHOOLS AND SHOPPING. (PHOTOS COMING)
- Type:
- Single Family
- Sq.Ft.:
- 2,117
- Status:
- Active
- Beds:
- 4
- Year built:
- 2018
- Baths:
- 2.00
- MLS#:
- 14792125
- Subdivision:
- Kings Mill
ADDITIONAL INFORMATION
Like-new home built in 2018 located in the front of Kingwood in Kings Mill, located close to shopping, many restaurants and I-59 for commuters. This bright and airy one story home features a flexible floor plan with flex/dining room upfront - great for use as dining room, home office, or second living room. Kitchen features 42'' cabinets with under cabinet lighting, tiled back-splash, GE appliances, gas range, granite counter-tops, and under mount sink with Moen fixtures and an oversize island w/ breakfast bar, leading into the dining area that is open to the living room. Split floor plan with separate hall access from secondary bedrooms. ANOTHER bedroom / flex space / study complete with closet located off hallway, can be used as a bedroom / playroom / game room, study or bedroom! Spacious primary bedroom with bright ensuite bath featuring dual sinks, vanity area, separate soaking tub and shower an spacious walk in closet. Covered back patio, spacious yard for entertaining or play!
Open House:
Friday, 9/27 4:00-7:00PM
- Type:
- Single Family
- Sq.Ft.:
- 4,180
- Status:
- Active
- Beds:
- 5
- Lot size:
- 0.23 Acres
- Year built:
- 2000
- Baths:
- 3.10
- MLS#:
- 23417360
- Subdivision:
- Riverchase
ADDITIONAL INFORMATION
Spacious 5 Bedroom home on a quiet cul-de-sac within walking distance to both Riverwood Middle School and Shadow Forest Elementary School. Backyard paradise includes a heated pool with a basketball hoop, hot tub, large gas fire pit, pergola, covered patio and outdoor kitchen with TV and Bluetooth Speakers. The large primary suite is downstairs with views of the pool. Work from home in your private office. Enjoy family dinners and holiday gatherings in the formal dining room. The downstairs sunroom can also be used as another home office, music room or playroom. Upstairs you will find 4 additional bedrooms, two jack and jill bathrooms, a game room, built-in computer area for the kids and walk-in attic storage. Riverchase offers its residents a variety of amenities, including a community swimming pool, a park with a playground, and greenbelt trails and within walking distance to East End Park. Home has never flooded.
- Type:
- Single Family
- Sq.Ft.:
- 3,243
- Status:
- Active
- Beds:
- 4
- Lot size:
- 0.24 Acres
- Year built:
- 1987
- Baths:
- 3.10
- MLS#:
- 63023467
- Subdivision:
- Sand Creek Village
ADDITIONAL INFORMATION
Welcome to this stunning 4-bedroom, 3-bath home in the highly sought-after Sand Creek Village. As you enter the grand 2-story foyer, youâll find a formal living and dining room with a wet bar on the right. On the left is the private primary suite, featuring a spacious bathroom with dual sinks, a seamless glass shower, and a luxurious tub. The heart of the home is the island kitchen, boasting ample cabinetry and a cozy breakfast nook. The family room offers beautiful views of the sparkling pool and spa, and just past the pantry, there's a charming sunroom. Ascend the elegant wood staircase to discover a versatile loft area with built-ins, along with three additional bedrooms and two full bathrooms, each with a tub/shower combo. Fresh carpet in all the secondary bedrooms and master closet 07/18/2024. This home combines elegance and comfort, perfect for both relaxation and entertaining.
- Type:
- Single Family
- Sq.Ft.:
- 2,135
- Status:
- Active
- Beds:
- 4
- Lot size:
- 0.21 Acres
- Year built:
- 1977
- Baths:
- 2.00
- MLS#:
- 64659431
- Subdivision:
- Woodland Hills Village Sec 11
ADDITIONAL INFORMATION
Experience modern living in this charming property with a spacious layout and stylish updates. The open concept kitchen showcases stainless steel appliances and a large island, ideal for hosting guests. Relax in the cozy living room with a fireplace and ample natural light. The master bedroom boasts a walk-in closet and ensuite bathroom. Step outside to the private backyard oasis with a patio and lush landscaping. Situated in a sought-after neighborhood with top-rated schools and easy access to amenities, this home is a must-see! Contact me for more information on this 4 bed, 2 bath home at 1915 Pine River.
- Type:
- Single Family
- Sq.Ft.:
- 2,972
- Status:
- Active
- Beds:
- 4
- Lot size:
- 0.2 Acres
- Year built:
- 1985
- Baths:
- 2.10
- MLS#:
- 29507680
- Subdivision:
- Sand Creek Village Sec 02 R/P
ADDITIONAL INFORMATION
A wonderful opportunity in popular Sand Creek village in the heart of Kingwood*Location is ideal at the end of a quiet u-street*Tile flooring flows through the majority of the first floor*Dining room at the right of the entry*Open concept living at its best*The kitchen, breakfast room and living area are the heart of the home*Island kitchen with granite counters*Gas log fireplace in the living area*Spacious breakfast room*Primary bedroom and bath are privately tucked away*Wine Bar*Three spacious bedrooms, a full bath, Study and Media room are on the second floor*The covered patio and Pergola in the backyard are ideal for relaxation and easy family living*Close to the community pool and playground*Zoned to popuar Deerwood Elementary, Riverwood Middle School and Kingwood High School*Enjoy walking or jogging on the greenbelts that surround Sand Creek in the Livable Forest*Take a look and make this your home!
- Type:
- Single Family
- Sq.Ft.:
- 2,459
- Status:
- Active
- Beds:
- 4
- Lot size:
- 0.21 Acres
- Year built:
- 1976
- Baths:
- 3.10
- MLS#:
- 19942520
- Subdivision:
- Kingwood Lake Village U/R R
ADDITIONAL INFORMATION
This newly remodeled two-story four bedrm contemporary home in Kingwood Lakes offers a perfect blend of modern design & luxurious living. Enhanced by large open windows, soaring high ceilings (wood panel in living) & new floors that create an airy, spacious feel & views of the PRIVATE backyard. New paint/carpet. Open floor plan flows seamlessly between living areas, allowing for a bright space ideal for entertaining or relaxing. Gourmet kitchen w/quartz counters, designer backsplash & new appliances. Stylish loft area overlooks the main living space, providing an additional versatile area that can serve as a home office or cozy lounge. Unique to this home, it features two master suite/one on the ground floor for convenience & accessibility & another upstairs. Both master suites are generously sized w/ample closet space, making them perfect sanctuaries for relaxation. Prime location & serene Water views, this home is a retreat w/all the comforts for sophisticated living. Must see!
- Type:
- Single Family
- Sq.Ft.:
- 2,822
- Status:
- Active
- Beds:
- 3
- Lot size:
- 0.19 Acres
- Year built:
- 2007
- Baths:
- 2.10
- MLS#:
- 85242133
- Subdivision:
- Royal Shores Patio Hms Sec 02
ADDITIONAL INFORMATION
STUNNING CUSTOM BRICKLAND PATIO HOME WITH COURTYARD AND SUMMER KITCHEN! *BACKS TO WOODED RESERVE *BUILT INS THRU OUT *200K POST HARVEY REMODELED W/TRAVERTINE & WOOD FLOORING THRU OUT *SHUTTERS THRU OUT *WHOLE HOUSE 20K GENERATOR *WATER WELL & EXTERIOR BACK PATIO WITH FOUNTAIN *HEAVILY TREED TRANQUIL MEADOW ACROSS THE STREET *RECENTLY ADDED 75K IN UPGRADES, INCLUDING 2024 ROOF, HVAC, SUNSHADE IN COURTYARD, TANKLESS HOT H20 HEATER & WATER FEATURES! RADIANT BARRIER ROOFING
- Type:
- Single Family
- Sq.Ft.:
- 3,493
- Status:
- Active
- Beds:
- 4
- Lot size:
- 0.22 Acres
- Year built:
- 2015
- Baths:
- 3.10
- MLS#:
- 3008011
- Subdivision:
- Kings Mill
ADDITIONAL INFORMATION
This stunning Westin Home in Kings Mill features a grand rotunda entry, high ceilings, and a private pool with a lagoon style design. The 4 bed/3.5 bath layout includes a home office, gameroom, and media room with a projector and screen. The Chef's kitchen is perfect for entertaining with upgraded marble countertops and stainless steel appliances. The backyard oasis offers a covered patio, waterfall, spa, and cabanas. The Owner's suite overlooks the pool and boasts a custom closet and en-suite bath with dual vanities, freestanding tub, and shower. This home is filled with surprises at every turn, from the floating shelves to the upgraded light fixtures.
- Type:
- Single Family
- Sq.Ft.:
- 3,120
- Status:
- Active
- Beds:
- 4
- Lot size:
- 0.18 Acres
- Year built:
- 1992
- Baths:
- 2.10
- MLS#:
- 72592080
- Subdivision:
- Greentree Village
ADDITIONAL INFORMATION
Welcome to your picturesque Greentree home in a serene cul-de-sac in Kingwood. This charming property features wood flooring throughout the home with tile in the bathrooms, Renovated primary bathroom has updated sinks, shower, jetted tub and quartz countertops. Secondary upstairs bathroom features updated quartz countertops. The kitchen boasts granite! while the large upstairs Game Room has plenty of built-in shelves. With a Roof, HVAC, and Water Heater all replaced in 2024!! this home is move-in ready! Enjoy the convenience of a sprinkler system in the front and one side yard, as well as ample closet space and custom paint details throughout. Walk or ride bikes to nearby schools, grocery stores, post office, restaurants, on the Greenbelt trails! Nearby community swimming pool and park within 5 minutes walking distance where you can enjoy time with your family and friends. Park & Ride location is nearby for your commute to work. Don't miss out on this gem nestled among the trees.
- Type:
- Single Family
- Sq.Ft.:
- 3,110
- Status:
- Active
- Beds:
- 4
- Lot size:
- 0.16 Acres
- Year built:
- 2005
- Baths:
- 2.10
- MLS#:
- 24170919
- Subdivision:
- Woodspring Forest
ADDITIONAL INFORMATION
Awesome home with tons of space! Original owners have taken great care of this one and recently replaced roof (2024), AC 2023 and recent wood laminate floors in home office plus master. Home office is privately located in front of home. Foyer opens to spacious kitchen featuring tons of counter space and cabinet storage. Kitchen is open to cozy den for easy flow during large gatherings! Master retreat is tucked away on first floor and has room for seating plus king size bed. Master bath offers dual vanities plus tub and shower. Huge master closet. Upstairs features large gameroom plus 3 bedrooms and full bath. Computer nook off gameroom could easily be closed in as 5th bedroom. Backyard has covered patio and pad plus electrical for hot tub. Lots of grass for play. Close to shopping and dining and quick bike ride or drive to Shadow Forest Elementary; Riverwood Middle and Kingwood High! Dont miss this one!
- Type:
- Single Family
- Sq.Ft.:
- 2,393
- Status:
- Active
- Beds:
- 4
- Year built:
- 1974
- Baths:
- 2.10
- MLS#:
- 57184011
- Subdivision:
- Woodland Hills Village
ADDITIONAL INFORMATION
This charming residence is set in a tranquil, tree-lined neighborhood known for its beautiful natural surroundings. The spacious floor plan boasts modern appliances and custom features making it both sylish and comfortable. You'll love the close proximity to top-rated schools, shopping centers, and dining options.
- Type:
- Single Family
- Sq.Ft.:
- 1,819
- Status:
- Active
- Beds:
- 2
- Lot size:
- 0.19 Acres
- Year built:
- 1981
- Baths:
- 3.00
- MLS#:
- 78105598
- Subdivision:
- Kingwood Lakes Village Sec 1
ADDITIONAL INFORMATION
Beautifully remodeled Mid-Century Modern with a gourmet commercial grade Kitchen!! Over $75,000 worth of upgrades including custom cabinets, extended Kitchen space, built in fridge, oversized pantry and 3 full bathrooms. You will be drawn to the smooth finish fireplace and the oversized gourmet kitchen with wrap around counters. Notice the tile flooring that runs throughout the entire home, The open concept is perfect for entertaining with a courtyard just off the dining/Kitchen for outdoor cooking and enclosed patio/sunroom off the living area leading to your private backyard space. A private home office just off the living area could easily be a third bedroom. The primary suite and guest room both have ensuite bathrooms with floating vanities, modern mirrors, and walk in closets. The primary suite opens to the enclosed sunroom! The third bath near the garage would be great for a dog washing station in the oversized shower. All appliances will stay! Schedule your tour today!
- Type:
- Single Family
- Sq.Ft.:
- 3,178
- Status:
- Active
- Beds:
- 4
- Lot size:
- 0.2 Acres
- Year built:
- 2011
- Baths:
- 3.10
- MLS#:
- 87754364
- Subdivision:
- Villages/Riverchase Sec 01
ADDITIONAL INFORMATION
This Village Builder home with a pool has never flooded & is nestled in a prime Kingwood location. Steps away from the Greenbelt and Shadow Forest Elementary, this corner-lot home sits on a cul-de-sac street with no back neighbors. Next to the grand entry is the formal dining area & the office, which is functionally distanced from the living space. The hardwood floors spread downstairs & lead to an open concept living room that has a gas fireplace. The kitchen features granite countertops & 8 foot kitchen island with cabinets. This home has a water softener system that serves filtered water at the sink. Upstairs, the home is complete with a media room, guest room w/ ensuite, plus an additional game room. Walk outside into your private oasis & enjoy the pool and spa equipped with a heater & chiller. This home has an extra wide driveway, 3-car garage, and sprinkler system. It also comes with 2 Lennox a/c units, a new roof, new dishwater, new water heater. NEVER FLOODED!
- Type:
- Single Family
- Sq.Ft.:
- 4,041
- Status:
- Active
- Beds:
- 4
- Lot size:
- 0.33 Acres
- Year built:
- 1993
- Baths:
- 3.10
- MLS#:
- 18776444
- Subdivision:
- Kings Point Village
ADDITIONAL INFORMATION
This beautiful Kings Point Custom Home features a 3 car garage w/porte cochere, sparkling pool/spa/waterfall & deck. Superior location- cul de sac & greenbelt trail with stunning curb appeal. Step inside to dramatic 2-story entry & gorgeous dining rm w/columns, wall of windows & 2-sided fireplace. Flexible floor plan features both formals, a private study(formal dining used 2nd office space), & an open kitchen/fam/breakfast rm. Professionally designed kitchen includes: Sub Zero refrigerator, cook-top pot filler, separate Gaganeau 2-burner gas cooktop, Bosch built-in food processor, Woodmode cabinetry, coffee bar w/beverage fridge, instant hot water, separate ice maker, double ovens & a warming drawer! Huge laundry rm, LARGE secondary bedrms, loft game rm, PLANTATION SHUTTERS, Crown moldings & stunning blue stone fireplace. Outside: spend hours swimming in the pool or entertaining on the patio. Never Flooded. HVAC 2020, Roof 2017, Pool Heater 2022
- Type:
- Single Family
- Sq.Ft.:
- 6,788
- Status:
- Active
- Beds:
- 6
- Lot size:
- 0.96 Acres
- Year built:
- 2024
- Baths:
- 7.10
- MLS#:
- 55587650
- Subdivision:
- Deer Rdg Estates
ADDITIONAL INFORMATION
Beautiful custom home is located in a wooded luxury community. The custom home comes with a primary bedroom featuring a primary bathroom with his and herâs water closets, his and herâs shower head, free-standing garden tub, his and herâs walk-in closets, etc. The custom home has 5 secondary bedrooms, all en-suite, with one of them being a 2nd primary bedroom or a VIP room. Not forgetting to mention the elevator room and a 3 car attached garage on the ground floor. The custom home also comes with a cathedral ceiling family room, dining room, kitchen, study, game room, and media room on the 1st floor. Additional features include a cathedral ceiling outdoor living room, outdoor dining room, summer kitchen, and a pool bath on the 1st floor. The exterior features include a stucco elevation and a circular driveway. The custom home sits on a one acre lot in the prestigious Deer Ridge Estates, with multiple million dollar homes in the neighborhood
$2,195,000
6211 S Royal Point Drive Kingwood, TX 77345
- Type:
- Single Family
- Sq.Ft.:
- 6,107
- Status:
- Active
- Beds:
- 5
- Lot size:
- 0.87 Acres
- Year built:
- 2007
- Baths:
- 5.20
- MLS#:
- 30917308
- Subdivision:
- Royal Shores
ADDITIONAL INFORMATION
Experience unparalleled lake living in Royal Shores of Kingwood with this stunning custom home offering water views from almost every angle. The flexible floorplan with stylish design throughout features an updated kitchen with shaker cabinetry, Monogram appliances, and a sleek wet bar. The primary suite boasts lake views, a porcelain soaker tub, and dual custom closets. An additional bedroom, currently used as a workout room, is ideal for guests. The second floor includes three bedrooms each with en-suite bathroom, a double game room, media room, plus an upper balcony. Step outside to the backyard paradise featuring a spacious covered patio, sparkling pool, oversized hot tub, gas firepit, and a large covered patio for lakeside relaxation with a summer kitchen and fireplace. Complete with two boat lifts, this property is a dream for lakefront living and entertaining. Enjoy resort-style amenities and a vast lot with breathtaking water views. Schedule your appointment today!
- Type:
- Single Family
- Sq.Ft.:
- 2,928
- Status:
- Active
- Beds:
- 4
- Lot size:
- 0.29 Acres
- Year built:
- 1978
- Baths:
- 2.10
- MLS#:
- 39997276
- Subdivision:
- Trailwood Village Sec 05
ADDITIONAL INFORMATION
Step into a one-of-a-kind gem with this unique, updated 3-bedroom, 3-bath home. The expansive family room features soaring ceilings and a striking fireplace, perfect for memorable gatherings. A serene enclosed sunroom offers a peaceful spot for morning coffee or afternoon tea. The kitchen is a culinary masterpiece with stainless steel appliances, granite countertops, dual ovens, and a breakfast bar seamlessly connecting to the formal dining room. A secondary bedroom off the dining area includes its own stylish ensuite with a shower and chic granite accents. Down the hall, the distinctive primary suite boasts dual sinks, his and hers closets, and a spacious shower. The second bedroom also features an ensuite with a frameless shower, soaker tub, and elegant granite touches. Just steps from Deer Ridge Park, this exceptional home stands out for its unique charm and quality. Donât miss your chance to own this extraordinary property!
- Type:
- Single Family
- Sq.Ft.:
- 3,948
- Status:
- Active
- Beds:
- 5
- Lot size:
- 0.22 Acres
- Year built:
- 1986
- Baths:
- 4.10
- MLS#:
- 44911349
- Subdivision:
- Sand Creek Village Sec 02 R/P
ADDITIONAL INFORMATION
Impeccable craftsmanship defines this exquisite property. Spanning 3,948 sqft with an additional 347 sqft (2 flex rooms) for a total of 4,295 sqft, this home boasts a garage apartment that doubles as a 5th bedroom or game room. Kitchen features beautiful granite countertops, stainless steel appliances & dbl oven. Two living rooms, both w/fireplaces. Primary bdrm is downstairs with en suite remodeled bathroom & large walk in closet that connects to the spacious laundry room. Large back yard w/two areas for entertaining. Second interior stairwell gives access to garage apartment/gameroom w/full bath & dining room. Large spacious secondary bdrms, 3 en-suite bathrooms & one Jack-and-Jill bath. Open kitchen, breakfast rm & living rm floor plan. French doors from outdoor flag stone patio takes you to the 2 flex rooms w/added sink that are also on central AC. Never flooded. No front neighbors. Located in heart of Kingwood near greenbelt trails & parks nearby w/access to the neighborhood pool.
- Type:
- Condo
- Sq.Ft.:
- 1,173
- Status:
- Active
- Beds:
- 2
- Year built:
- 1996
- Baths:
- 1.10
- MLS#:
- 12070012
- Subdivision:
- Kingwood Village Estates Condo
ADDITIONAL INFORMATION
Location, Location, Location! This darling condominium, nestled in the heart of Kingwood, in the serene and peaceful 55+ community of Kingwood Village Estates, is a rare find and investment opportunity! Prime location just minutes away from grocers, dining, medical offices, YMCA, IAH and public transport to downtown Houston, offers all the conveniences you'll need for a carefree lifestyle. This unit is ideally situated on the first floor, just steps away from the various activities offered. Be as active or as private as you like. Amenities include a pool, exercise room, club house, libraries, along with many social events you have the option to attend. Newer refrigerator, washer and dryer are included. Very well maintained with tasteful updates found throughout this pretty condo, plus there's a large patio that overlooks the pond and waterfall for your enjoyment. Ready for move in, this 2 BR, 1.5 bath unit, in an ideal setting, may be just THE ONE! Click on virtual video link above!
- Type:
- Single Family
- Sq.Ft.:
- 7,986
- Status:
- Active
- Beds:
- 5
- Lot size:
- 1.72 Acres
- Year built:
- 2006
- Baths:
- 5.20
- MLS#:
- 34096069
- Subdivision:
- Kings Lake Estates
ADDITIONAL INFORMATION
Welcome to this stunning home in the prestigious Kings Lake Estates, a manned gated community. Nestled on nearly 2 acres, this custom-built home features 5 bedrooms with 5 en-suite baths. The grand entry, with its wrought iron balusters and curvy staircase, is flanked by a massive dining room and a private office. The open-concept design seamlessly integrates the family room and kitchen, featuring luxurious finishes and custom details throughout. This unique floor plan is truly second to none. Enjoy a custom wine grotto, adding an extra touch of luxury. The main floor boasts 2 bedrooms, including a grand primary suite with his and her closets and an expansive bath the size of an extra room. Entertain in the media room, enormous game room, or the expansive outdoor living area with a full kitchen. This home offers a gated driveway, porta-casher, additional parking pad, and a 5-car garage with an attached, large, air-conditioned workout room.
| Copyright © 2024, Houston Realtors Information Service, Inc. All information provided is deemed reliable but is not guaranteed and should be independently verified. IDX information is provided exclusively for consumers' personal, non-commercial use, that it may not be used for any purpose other than to identify prospective properties consumers may be interested in purchasing. |
Kingwood Real Estate
Kingwood real estate listings include condos, townhomes, and single family homes for sale. Commercial properties are also available. If you see a property you’re interested in, contact a Kingwood real estate agent to arrange a tour today!
Kingwood, Texas has a population of 7,868.
The median household income in Kingwood, Texas is $38,961. The median household income for the surrounding county is $57,791 compared to the national median of $57,652. The median age of people living in Kingwood is 33.1 years.
Kingwood Weather
The average high temperature in July is 93.7 degrees, with an average low temperature in January of 43.2 degrees. The average rainfall is approximately 53.1 inches per year, with 0.1 inches of snow per year.
