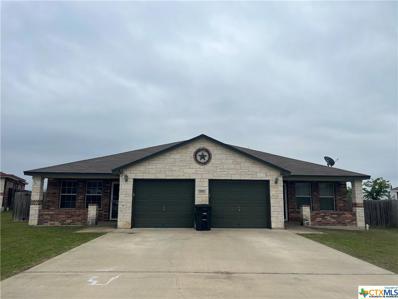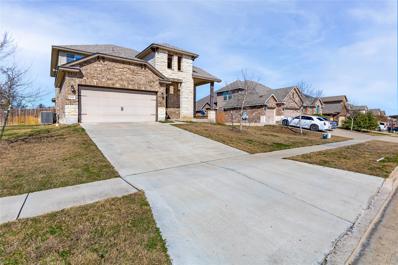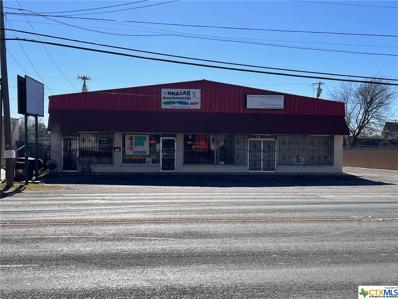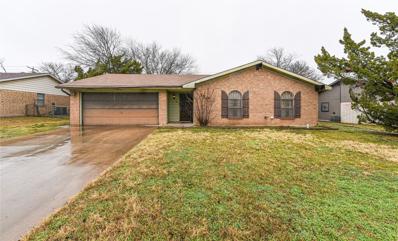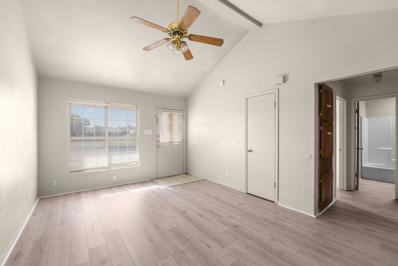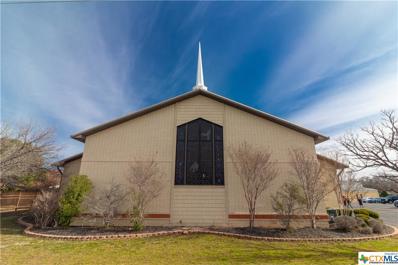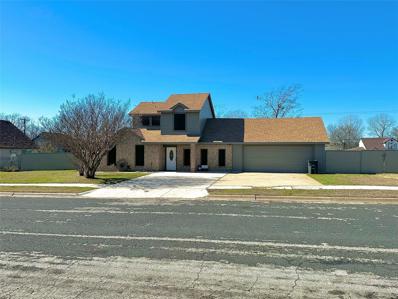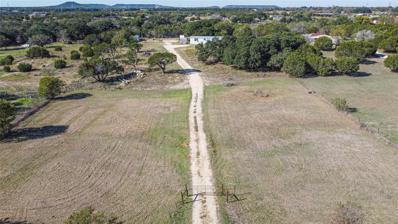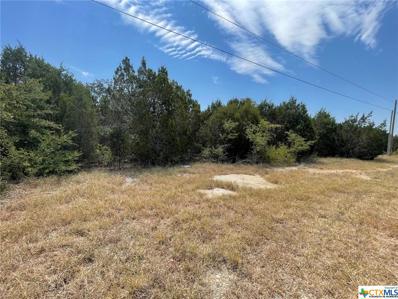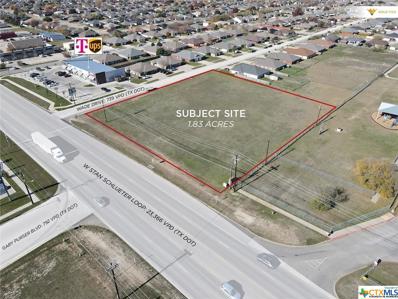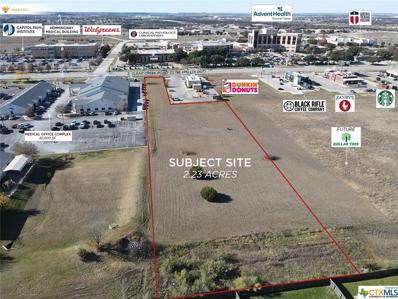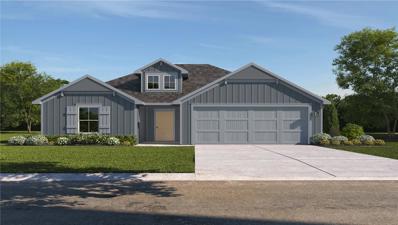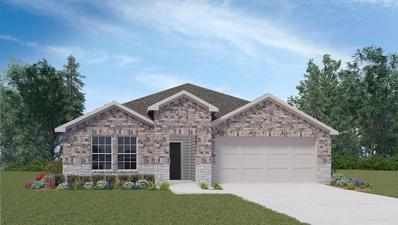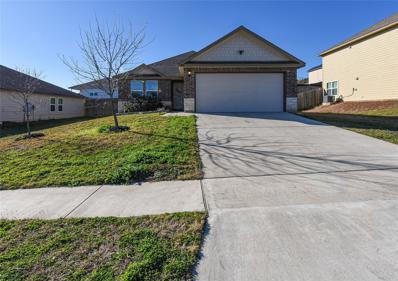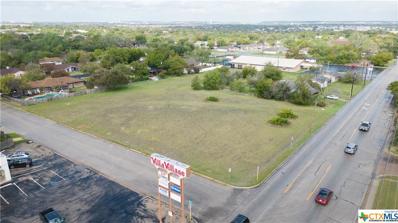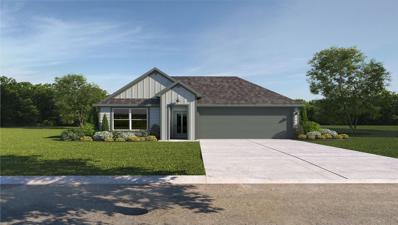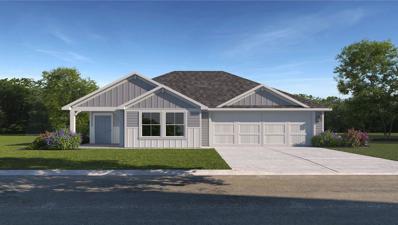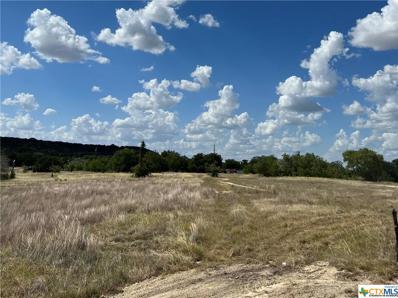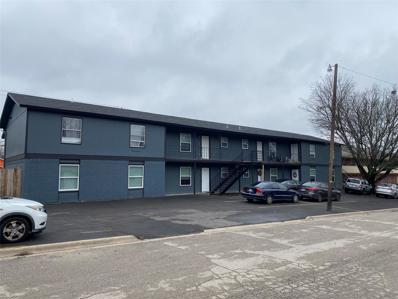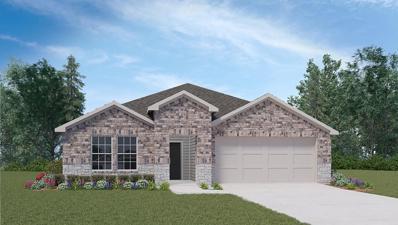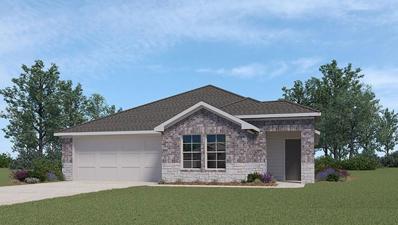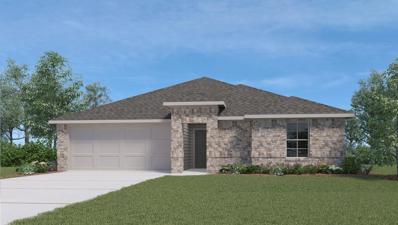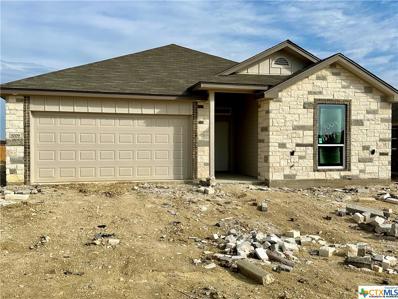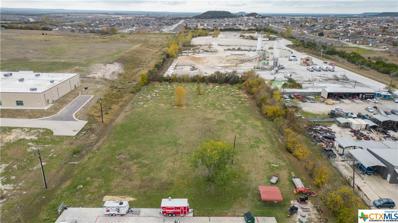Killeen TX Homes for Rent
$379,900
3102 Baldwin Loop Killeen, TX 76549
- Type:
- Duplex
- Sq.Ft.:
- 2,598
- Status:
- Active
- Beds:
- n/a
- Lot size:
- 0.35 Acres
- Year built:
- 2013
- Baths:
- MLS#:
- 532619
ADDITIONAL INFORMATION
NEW ROOF INSTALLED IN 2024. WELL MAINTAINED DUPLEX FOR SALE IN THE ESTABLISHED NEIGHBORHOOD. BOTH UNITS ARE CURRENTLY RENTED. EACH UNIT HAS 3 BEDROOMS AND 2 FULL BATHS, NO CARPET THROUGHOUT THE HOUSE, LAMINATED FLOOR AND CERAMIC TILE ON THE WET AREA, PRIVACY FENCE. CONVENIENT LOCATION VERY CLOSE TO FORT CAVAZOS, GROCERY STORES, SHOPPING CENTERS,HOSPITALS, AND SCHOOLS. MUST SEE !!!
- Type:
- Single Family
- Sq.Ft.:
- 2,651
- Status:
- Active
- Beds:
- 5
- Year built:
- 2015
- Baths:
- 3.00
- MLS#:
- 4370801
- Subdivision:
- White Rock Estates Ph Seven
ADDITIONAL INFORMATION
This impressive 5-bedroom, 2.5-bathroom home is tailor-made for those seeking spacious living areas and modern amenities. The downstairs primary suite is a retreat of its own, featuring a shower, garden tub, and a walk-in closet, plus a versatile attached office or nursery space, adding a layer of convenience to your daily life.The heart of the home lies in the well-appointed kitchen, showcasing stainless steel appliances, granite counters, a double oven, and an island for both functionality and aesthetics. The oversized pantry ensures that your kitchen is well-equipped for all your culinary adventures.Ascend to the second floor to discover an additional living room with a built-in wet bar, creating the perfect space for entertainment or relaxation.Step outside to a generous 1/4-acre lot with a covered patio, offering an ideal setting for outdoor enjoyment. Whether you're hosting gatherings or enjoying a quiet evening, this space is perfect for creating lasting memories.
- Type:
- General Commercial
- Sq.Ft.:
- n/a
- Status:
- Active
- Beds:
- n/a
- Lot size:
- 0.2 Acres
- Year built:
- 1969
- Baths:
- MLS#:
- 532151
- Subdivision:
- Killeen Original
ADDITIONAL INFORMATION
Great investment opportunity! This building in Downtown Killeen is located in the North Killeen Revitalization Area and currently has 1 long term tenant and 1 vacant unit. Building is in great condition.
$180,000
1509 Arkansas Ave Killeen, TX 76541
- Type:
- Single Family
- Sq.Ft.:
- 1,896
- Status:
- Active
- Beds:
- 4
- Year built:
- 1980
- Baths:
- 3.00
- MLS#:
- 2509014
- Subdivision:
- Catalina Park Rep
ADDITIONAL INFORMATION
Nestled in the heart of Killeen, this home offers easy access to amenities including dining options, shopping, schools, and parks. The interior boasts spaciousness and comfort, featuring 4 bedrooms and 3 bathrooms that provide ample space for your family's needs. Upon entry, you are greeted by the warmth of the living room complete with a wood burning fireplace. The open layout seamlessly connects the kitchen and dining area to the family room. The kitchen is complete with ample storage space and modern appliances, including a refrigerator and a dishwasher. The bedrooms each offer their own unique charm and comfort. With the luxury of two primary bedrooms, it provides flexibility and options for comfortable living arrangements. Additionally, the attached 2-car garage ensures secure parking for your vehicles and additional storage space. Don’t wait– Contact us today to schedule your private showing!
$255,000
2007 Windward Dr Killeen, TX 76543
- Type:
- Duplex
- Sq.Ft.:
- n/a
- Status:
- Active
- Beds:
- n/a
- Year built:
- 1995
- Baths:
- MLS#:
- 8229844
- Subdivision:
- Evening Hollow 2nd Ext
ADDITIONAL INFORMATION
This well-maintained duplex offers fresh updates, including all new flooring in Unit A, 2 new A/C units, and 2 new dishwashers. Each unit features its own fully fenced backyard, providing privacy for tenants, as well as separate driveways for added convenience. With a short commute to Fort Cavazos, this property is perfect for both investors and tenants seeking comfort and accessibility.
$3,500,000
906 Trimmier Road Unit 906 Killeen, TX 76541
- Type:
- General Commercial
- Sq.Ft.:
- n/a
- Status:
- Active
- Beds:
- n/a
- Lot size:
- 4.61 Acres
- Year built:
- 1994
- Baths:
- MLS#:
- 531179
- Subdivision:
- Skyline Baptist Church
ADDITIONAL INFORMATION
Once in a lifetime property is available today! 5 buildings on approximately 4.611 acres centrally located in Killeen on a double corner lot giving ingress and egress from 3 public roadways, Trimmier Rd, Oakhill Dr. and Sutton Dr. Building 1, main sanctuary and church offices, built in 1994 is equipped on the exterior with brick veneer, a metal roof with gutters, and stained glass windows. Inside you will find 2 restrooms with tiled walls and motion detected lighting, a sanctuary with overflow room, 5 offices and storage room galore. Total square footage of this building is 10,493 which includes an 84 sq. ft. viewing room upstairs. A covered breezeway leads you from building 1 to building 2. Building 2 was constructed in two phases, the first phase being the original one story church building built in 1959 and the second two story addition was completed in 1979. This building offers 8 restrooms, a large classroom with dividers, 12 more classrooms and storage/mechanical closets. A large open room provides a small stage, sound booth and gives access to a full kitchen. Many more amenities are found in this 11,625 sq. ft. building. Building 3 is complete with a gymnasium, dining hall, commercial kitchen, classrooms and 4 restrooms. This building is constructed with brick veneer and insulated pre-engineered metal siding and roofing. The gymnasium offers rubber flooring on the full basketball court and two 10' built in basketball goals, a score board, speaker/sound system, projection system and office/supply room. This building spans 17, 181 sq. ft. Building 4 is a non-insulted pre-engineered metal storage warehouse on concrete and is equipped with gutters and is 915 sq. ft. This property has too many amenities to mention all here. Make your appointment to see it today.
$199,900
2127 Lazy Ridge Dr Killeen, TX 76543
- Type:
- Single Family
- Sq.Ft.:
- 1,628
- Status:
- Active
- Beds:
- 3
- Lot size:
- 0.33 Acres
- Year built:
- 1986
- Baths:
- 2.00
- MLS#:
- 3442688
- Subdivision:
- Len Schwertner Subdivision First Ext
ADDITIONAL INFORMATION
Welcome to this stunning Texas property! This beautiful home features a spacious two-story layout with 3 bedrooms and 2 bathrooms, providing ample space for you and your loved ones. The large backyard is perfect for outdoor activities and is surrounded by a metal privacy fence, including a sectioned off area for your fur babies. Additionally, a shed provides convenient storage for your outdoor equipment. Enjoy the Texas weather on the expansive covered patio in the back, offering a great space for entertaining or simply relaxing with a good book. Inside, you'll find all new carpet and fresh paint throughout, creating a clean and inviting atmosphere. The kitchen boasts modern amenities, including granite countertops, and a breakfast bar. The master bedroom is conveniently located on the primary level and features a spacious closet for all your storage needs. The open concept living and dining areas provide a seamless flow and plenty of room to entertain guests. Other notable features of this property include a large driveway, a 2-car garage, a sectioned off yard for your furry friends, and a doggy door for their convenience. Situated in a quiet and friendly neighborhood, this home offers a peaceful retreat while still being within close proximity to schools, parks, and shopping centers. Don't miss the opportunity to make this incredible property your new home. Schedule a showing today and experience the comfort and convenience of living in this Texas gem.
$269,900
825 Shaw Ln Killeen, TX 76542
- Type:
- Manufactured Home
- Sq.Ft.:
- 1,152
- Status:
- Active
- Beds:
- 3
- Lot size:
- 3 Acres
- Year built:
- 1993
- Baths:
- 2.00
- MLS#:
- 4859779
- Subdivision:
- Chaparral Estates
ADDITIONAL INFORMATION
Seeking your own piece of Texas country? Look no further! This property offers a unique investment opportunity featuring a sprawling 2.97-acre lot with a 3-bedroom single-wide trailer, sold as-is. It has recently been upgraded to include new flooring. This expansive land provides ample room for potential development or customization to suit your needs. The serene landscape is dotted with mature trees, creating a picturesque setting that adds to the charm. As an added benefit, there’s a 1-bedroom, 1-bathroom 10x16 shed equipped with electricity and air conditioning! This versatile space can serve as a workshop, storage area, or even a private retreat. The property also features 4 electric meters, a water well, and 2 septic tanks. Don't miss the chance to make this property your own. Contact us today to schedule a showing!
$279,000
0 Hwy 195 Unit 0 Killeen, TX 76542
- Type:
- Land
- Sq.Ft.:
- n/a
- Status:
- Active
- Beds:
- n/a
- Lot size:
- 6.74 Acres
- Baths:
- MLS#:
- 531145
- Subdivision:
- Legend Oaks Estates
ADDITIONAL INFORMATION
The sale includes 2 lots with property ID's 116429 4.39 acres and 399678 2.34 acres, a total of 6.74 acres, 294' feet frontage on busy Hwy SH-195 N in Killeen. Unrestricted for Commercial or residential use the possibilities are endless.
- Type:
- General Commercial
- Sq.Ft.:
- n/a
- Status:
- Active
- Beds:
- n/a
- Lot size:
- 1.84 Acres
- Baths:
- MLS#:
- 531165
- Subdivision:
- Texas West Sub Ph T
ADDITIONAL INFORMATION
This offering is for 1.83 acre commercial pad site on Stan Schlueter Loop in Killeen. This site is in an excellent location next to major retailers, such as H.E.B., Walmart, Starbucks and McDonalds. With excellent road visibility and traffic counts exceeding 23,000+ cars daily, this site is ready for development. The City of Killeen future land use map has this site identified as Regional Commercial. Please contact the broker for more details.
- Type:
- General Commercial
- Sq.Ft.:
- n/a
- Status:
- Active
- Beds:
- n/a
- Lot size:
- 2.23 Acres
- Baths:
- MLS#:
- 531156
- Subdivision:
- Sai Seetha Sub
ADDITIONAL INFORMATION
This offering is for 2.23 acre commercial pad site on Clear Creek Rd. This site is in an excellent location next to major retails and the Advent Hospital system. With excellent road visibility and traffic counts exceeding 33,000+ cars daily, this site is ready for development. The City of Killeen future land use map has this site identified as Regional Commercial.
$307,590
7313 Gilbert Dr Killeen, TX 76549
- Type:
- Single Family
- Sq.Ft.:
- 1,612
- Status:
- Active
- Beds:
- 4
- Year built:
- 2023
- Baths:
- 3.00
- MLS#:
- 1658488
- Subdivision:
- Mitchell Farms
ADDITIONAL INFORMATION
The Elgin is a single-story, 4-bedroom, 2-bathroom home featuring approximately 1,612 square feet of living space. The welcoming foyer leads to the open concept kitchen and living room. The kitchen includes a breakfast bar and corner pantry. The main bedroom, bedroom 1, features a sloped ceiling and attractive bathroom with dual vanities and spacious walk-in closet. The standard covered patio is located off the family room. Additional finishes include granite countertops and stainless-steel appliances. You’ll enjoy added security in your new D.R. Horton home with our Home is Connected features. Using one central hub that talks to all the devices in your home, you can control the lights, thermostat and locks, all from your cellular device. With D.R. Horton's simple buying process and ten-year limited warranty, there's no reason to wait! (Prices, plans, dimensions, specifications, features, incentives, and availability are subject to change without notice obligation)
$270,605
5108 Natalia Rd Killeen, TX 76549
- Type:
- Single Family
- Sq.Ft.:
- 1,612
- Status:
- Active
- Beds:
- 4
- Year built:
- 2023
- Baths:
- 2.00
- MLS#:
- 8126144
- Subdivision:
- Mesa Verde
ADDITIONAL INFORMATION
The Elgin plan is a one-story home featuring 4 bedrooms, 2 baths, 2-car garage and 1,612 square feet. The welcoming foyer leads to the open concept kitchen and living area. The kitchen includes a breakfast bar with beautiful counter tops, stainless steel appliances, corner pantry. Bedroom 1 features a sloped ceiling and attractive bathroom with dual vanities, water closet and spacious walk-in closet. The standard rear covered patio is located off the family room. You’ll enjoy added security in your new DR Horton home with our Home is Connected features. Using one central hub that talks to all the devices in your home, you can control the lights, thermostat and locks, all from your cellular device. DR Horton also includes an Amazon Echo Dot to make voice activation a reality in your new Smart Home on select homes. With D.R. Horton's simple buying process and ten-year limited warranty, there's no reason to wait. (Prices, plans, dimensions, specifications, features, incentives, and availability are subject to change without notice obligation)
- Type:
- Single Family
- Sq.Ft.:
- 1,623
- Status:
- Active
- Beds:
- 3
- Year built:
- 2017
- Baths:
- 2.00
- MLS#:
- 2648768
- Subdivision:
- Bunny Trail Estates Ph Two
ADDITIONAL INFORMATION
Welcome to your new home! This residence is in great condition, ensuring a move-in ready experience. Located in the desirable Bunny Trail Estates, you are just moments away from schools, shopping, and Fort Cavazos. Step inside and experience the seamless flow of the open-concept design, creating a spacious and inviting atmosphere ideal for everyday living and entertaining. The kitchen boasts sleek granite countertops and center island that doubles as a breakfast bar. Your primary suite is complete with an ensuite bath for added convenience and comfort. It is complete with a luxurious tub, walk-in shower, and dual sinks. Two additional bedrooms offer flexibility for family members, guests, or an office, adapting effortlessly to your lifestyle needs. The garage and the gazebo in the backyard both feature epoxy flooring, providing durability and a polished finish. Don't miss the opportunity to make this your new home– Schedule your tour today!
- Type:
- Land
- Sq.Ft.:
- n/a
- Status:
- Active
- Beds:
- n/a
- Lot size:
- 0.95 Acres
- Baths:
- MLS#:
- 531011
- Subdivision:
- Lisa Grace Add
ADDITIONAL INFORMATION
Rare Commercial Unimproved .952 Acre LOT Located Inside the city limits of Killeen. This Potential Future Building Site is Located 1 Mile North Of I-14 on the corner of Trimmier and Lydia. Excellent visibility Is A Key Along With Access To Both I-14 And The Historic Greater Killeen Downtown Area. The Lot Has been platted in May 2021 + an Existing survey in on File. A Large Sign Is On The Property - Cant Miss It!
- Type:
- Single Family
- Sq.Ft.:
- 1,823
- Status:
- Active
- Beds:
- 4
- Year built:
- 2023
- Baths:
- 3.00
- MLS#:
- 1978778
- Subdivision:
- Yowell Ranch
ADDITIONAL INFORMATION
The Harris is a one-story, 4-bedroom, 2.5 bath home that features approximately 1823 square feet of living space. The inviting entryway opens into the spacious kitchen that flows effortlessly to the bright and spacious family room. Enjoy preparing meals and spending time together gathered around the kitchen island. The Bedroom 1 offers a luxurious bathroom, complete with a large walk-in closet. You’ll enjoy added security in your new DR Horton home with our Home is Connected features. Using one central hub that talks to all the devices in your home, you can control the lights, thermostat and locks, all from your cellular device. DR Horton also includes an Amazon Echo Dot to make voice activation a reality in your new Smart Home on select homes. With D.R. Horton's simple buying process and ten-year limited warranty, there's no reason to wait. (Prices, plans, dimensions, specifications, features, incentives, and availability are subject to change without notice obligation)
$179,000
136 Red Maple Cir Killeen, TX 76549
- Type:
- Land
- Sq.Ft.:
- n/a
- Status:
- Active
- Beds:
- n/a
- Lot size:
- 3.58 Acres
- Baths:
- MLS#:
- 6502848
- Subdivision:
- Walnut Creek Estates
ADDITIONAL INFORMATION
Land has no buildings.
$281,990
7308 Gilbert Dr Killeen, TX 76549
- Type:
- Single Family
- Sq.Ft.:
- 1,501
- Status:
- Active
- Beds:
- 3
- Year built:
- 2023
- Baths:
- 3.00
- MLS#:
- 6743830
- Subdivision:
- Mitchell Farms
ADDITIONAL INFORMATION
The Camden is a single-story, 3-bedrooms, 2-bathroom home featuring approximately 1,501 square feet of living space. The entry opens to two secondary bedrooms and bath with hallway closet. An open concept large combined dining and family area leads into the center kitchen. The kitchen includes a breakfast bar and separate pantry. The main bedroom, bedroom 1, features a sloped ceiling and attractive bathroom with dual vanities and spacious walk-in closet. The standard covered patio is located off the family room. Additional finishes include granite countertops and stainless-steel appliances. You’ll enjoy added security in your new D.R. Horton home with our Home is Connected features. Using one central hub that talks to all the devices in your home, you can control the lights, thermostat, and locks, all from your cellular device. With D.R. Horton's simple buying process and ten-year limited warranty, there's no reason to wait! (Prices, plans, dimensions, specifications, features, incentives, and availability are subject to change without notice obligation)
$2,500,000
Reese Creek Road Unit 7620 Killeen, TX 76549
- Type:
- Land
- Sq.Ft.:
- n/a
- Status:
- Active
- Beds:
- n/a
- Lot size:
- 19.57 Acres
- Baths:
- MLS#:
- 530500
ADDITIONAL INFORMATION
Prime location close to airport. Land sits high and backs up to a developing neighborhood. Great views with lots of potential to build a new subdivision.
$1,050,000
511 N Gilmer St Unit 12 Killeen, TX 76541
- Type:
- Apartment
- Sq.Ft.:
- 8,110
- Status:
- Active
- Beds:
- n/a
- Lot size:
- 0.36 Acres
- Year built:
- 1972
- Baths:
- MLS#:
- 1679346
ADDITIONAL INFORMATION
Parking lot repaved spring 2023, both roofs replaced 2022 & 2023, All units are ceramic tile throughout, units have full remodels with new vinyl, double pane windows, new cabinets, countertops, sinks, plumbing fixtures, tub inserts, vanities, fresh paint, no popcorn ceilings, most all units have dishwashers, and microwaves (some vent hoods) One unit does not have new cabinets. Most A/Cs and water heaters have been replaced in the last few years. All units have refrigerators regardless of pictures.
$271,790
5201 Natalia Rd Killeen, TX 76549
- Type:
- Single Family
- Sq.Ft.:
- 1,612
- Status:
- Active
- Beds:
- 4
- Year built:
- 2023
- Baths:
- 2.00
- MLS#:
- 4289953
- Subdivision:
- Mesa Verde
ADDITIONAL INFORMATION
The Elgin plan is a one-story home featuring 4 bedrooms, 2 baths, 2-car garage and 1,612 square feet. The welcoming foyer leads to the open concept kitchen and living area. The kitchen includes a breakfast bar with beautiful counter tops, stainless steel appliances, corner pantry. Bedroom 1 features a sloped ceiling and attractive bathroom with dual vanities, water closet and spacious walk-in closet. The standard rear covered patio is located off the family room. You’ll enjoy added security in your new DR Horton home with our Home is Connected features. Using one central hub that talks to all the devices in your home, you can control the lights, thermostat and locks, all from your cellular device. DR Horton also includes an Amazon Echo Dot to make voice activation a reality in your new Smart Home on select homes. With D.R. Horton's simple buying process and ten-year limited warranty, there's no reason to wait. (Prices, plans, dimensions, specifications, features, incentives, and availability are subject to change without notice obligation)
$262,885
5111 Natalia Rd Killeen, TX 76549
- Type:
- Single Family
- Sq.Ft.:
- 1,501
- Status:
- Active
- Beds:
- 3
- Year built:
- 2023
- Baths:
- 2.00
- MLS#:
- 2546540
- Subdivision:
- Mesa Verde
ADDITIONAL INFORMATION
The Camden plan is a one-story home featuring 3 bedrooms, 2 baths, and 2 car-garage. The entry opens to two guest bedrooms and bath with hallway linen closet. An open concept large combined dining and family area leads into the center kitchen. The kitchen includes a breakfast bar with beautiful counter tops, stainless steel appliances and separate pantry. Bedroom 1 features a sloped ceiling and attractive bathroom with dual vanities, water closet and spacious walk-in closet. The standard rear covered patio is located off the family room. You’ll enjoy added security in your new DR Horton home with our Home is Connected features. Using one central hub that talks to all the devices in your home, you can control the lights, thermostat and locks, all from your cellular device. DR Horton also includes an Amazon Echo Dot to make voice activation a reality in your new Smart Home on select homes. With D.R. Horton's simple buying process and ten-year limited warranty, there's no reason to wait. (Prices, plans, dimensions, specifications, features, incentives, and availability are subject to change without notice obligation)
$245,570
5203 Natalia Rd Killeen, TX 76549
- Type:
- Single Family
- Sq.Ft.:
- 1,263
- Status:
- Active
- Beds:
- 3
- Year built:
- 2023
- Baths:
- 2.00
- MLS#:
- 1669059
- Subdivision:
- Mesa Verde
ADDITIONAL INFORMATION
The Ashburn plan is a one-story home featuring 3 bedrooms, 2 baths, and 2 car-garage. The entry opens to the guest bedrooms and bath with hall linen closet. The kitchen includes a breakfast bar with beautiful counter tops, stainless steel appliances, corner pantry and opens to family room. Bedroom 1 offers privacy along with attractive bathroom features such as dual vanities, water closet and walk-in closet. The standard rear covered patio is located off the dining area. You’ll enjoy added security in your new DR Horton home with our Home is Connected features. Using one central hub that talks to all the devices in your home, you can control the lights, thermostat and locks, all from your cellular device. DR Horton also includes an Amazon Echo Dot to make voice activation a reality in your new Smart Home on select homes. With D.R. Horton's simple buying process and ten-year limited warranty, there's no reason to wait. (Prices, plans, dimensions, specifications, features, incentives, and availability are subject to change without notice obligation)
- Type:
- Single Family
- Sq.Ft.:
- 1,874
- Status:
- Active
- Beds:
- 3
- Lot size:
- 0.17 Acres
- Year built:
- 2023
- Baths:
- 2.00
- MLS#:
- 528318
ADDITIONAL INFORMATION
Ashford Homes presents this beautiful, 1874 square foot plan in the newest phase of Goodnight Ranch. This home has 3 large bedrooms and 2 full bathrooms. The home features tile floors everywhere but the bedrooms, granite counter tops, stainless steel appliances, ceiling fans through out, full yard sod, sprinkler system and a wood privacy fence. Don't miss this beautiful home.
- Type:
- General Commercial
- Sq.Ft.:
- n/a
- Status:
- Active
- Beds:
- n/a
- Lot size:
- 2.1 Acres
- Baths:
- MLS#:
- 529749
- Subdivision:
- Kyoung Comm Add
ADDITIONAL INFORMATION
3704 Stan Schlueter Loop Is Within Very Close Proximity To Walmart On Stan Schlueter Loop And Presents an Excellent Opportunity To Expand on The S.K Plaza. This 2.104 Acre Tract Of Raw Land Is Immediately Behind the S.K. Plaza Center at the southern end; And Will Require Access Via A Dedicated Easement From The S.K. Plaza Owners. This lot may be purchased in conjunction with S.K Plaza (MLS # 450624) OR As A Separate Purchase Entirely. The Original Plans for this Lot Included An Expansion (PHASE II) of the Commercial Center with a 14,000 Square Foot. A New Survey will Be required.
 |
| This information is provided by the Central Texas Multiple Listing Service, Inc., and is deemed to be reliable but is not guaranteed. IDX information is provided exclusively for consumers’ personal, non-commercial use, that it may not be used for any purpose other than to identify prospective properties consumers may be interested in purchasing. Copyright 2024 Four Rivers Association of Realtors/Central Texas MLS. All rights reserved. |

Listings courtesy of Unlock MLS as distributed by MLS GRID. Based on information submitted to the MLS GRID as of {{last updated}}. All data is obtained from various sources and may not have been verified by broker or MLS GRID. Supplied Open House Information is subject to change without notice. All information should be independently reviewed and verified for accuracy. Properties may or may not be listed by the office/agent presenting the information. Properties displayed may be listed or sold by various participants in the MLS. Listings courtesy of ACTRIS MLS as distributed by MLS GRID, based on information submitted to the MLS GRID as of {{last updated}}.. All data is obtained from various sources and may not have been verified by broker or MLS GRID. Supplied Open House Information is subject to change without notice. All information should be independently reviewed and verified for accuracy. Properties may or may not be listed by the office/agent presenting the information. The Digital Millennium Copyright Act of 1998, 17 U.S.C. § 512 (the “DMCA”) provides recourse for copyright owners who believe that material appearing on the Internet infringes their rights under U.S. copyright law. If you believe in good faith that any content or material made available in connection with our website or services infringes your copyright, you (or your agent) may send us a notice requesting that the content or material be removed, or access to it blocked. Notices must be sent in writing by email to [email protected]. The DMCA requires that your notice of alleged copyright infringement include the following information: (1) description of the copyrighted work that is the subject of claimed infringement; (2) description of the alleged infringing content and information sufficient to permit us to locate the content; (3) contact information for you, including your address, telephone number and email address; (4) a statement by you that you have a good faith belief that the content in the manner complained of is not authorized by the copyright owner, or its agent, or by the operation of any law; (5) a statement by you, signed under penalty of perjury, that the inf
Killeen Real Estate
The median home value in Killeen, TX is $243,610. This is lower than the county median home value of $255,300. The national median home value is $338,100. The average price of homes sold in Killeen, TX is $243,610. Approximately 40.21% of Killeen homes are owned, compared to 49.24% rented, while 10.55% are vacant. Killeen real estate listings include condos, townhomes, and single family homes for sale. Commercial properties are also available. If you see a property you’re interested in, contact a Killeen real estate agent to arrange a tour today!
Killeen, Texas has a population of 150,082. Killeen is less family-centric than the surrounding county with 31.95% of the households containing married families with children. The county average for households married with children is 32.07%.
The median household income in Killeen, Texas is $52,072. The median household income for the surrounding county is $57,932 compared to the national median of $69,021. The median age of people living in Killeen is 29.6 years.
Killeen Weather
The average high temperature in July is 94.7 degrees, with an average low temperature in January of 37.8 degrees. The average rainfall is approximately 33 inches per year, with 0.3 inches of snow per year.
