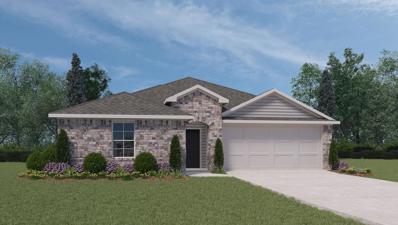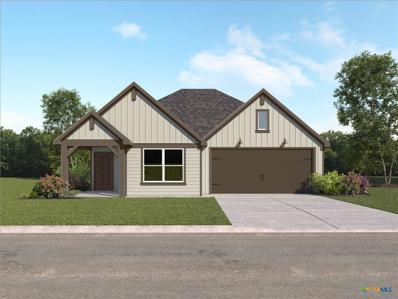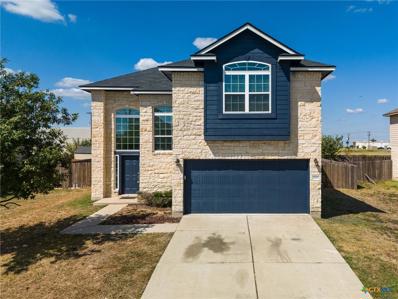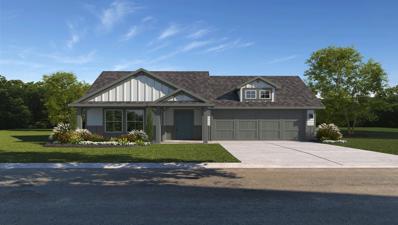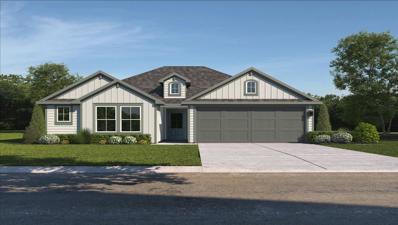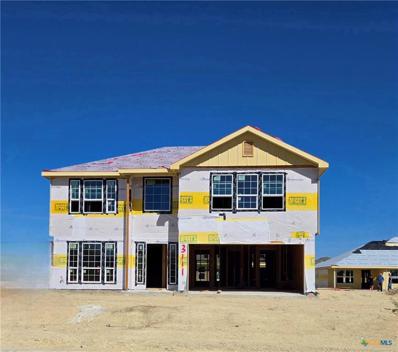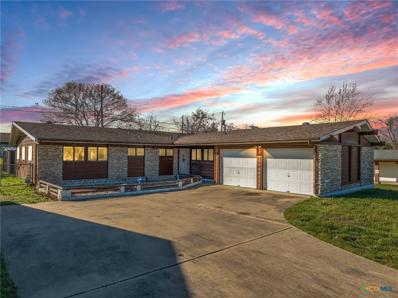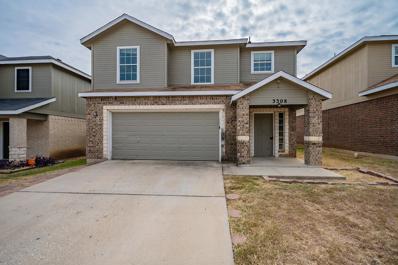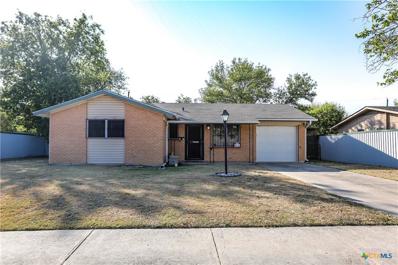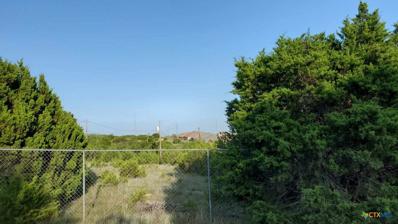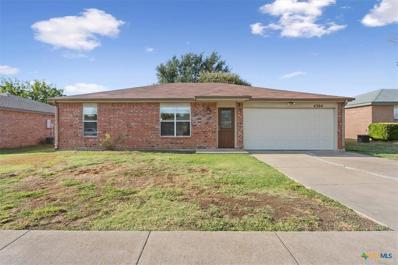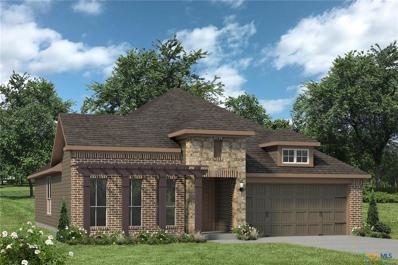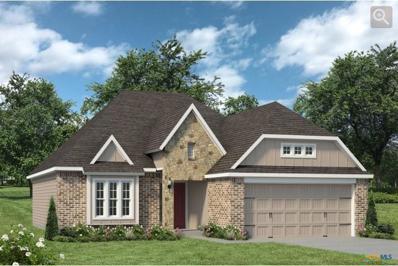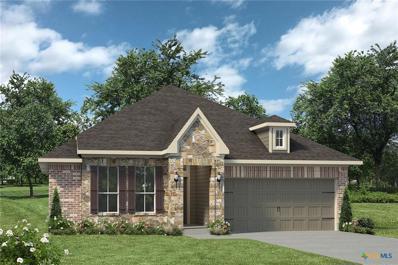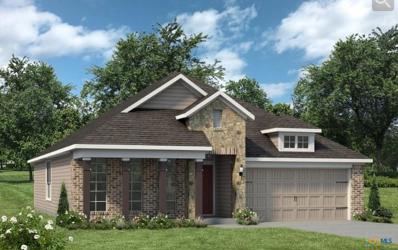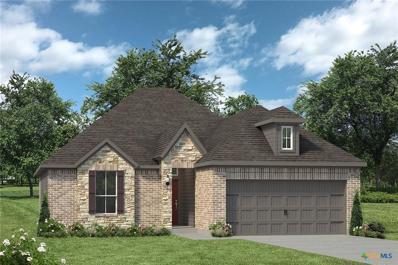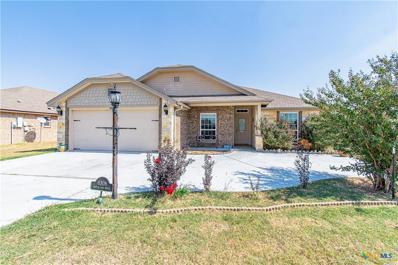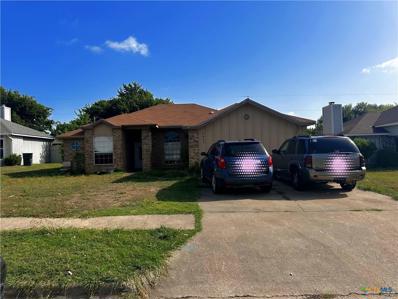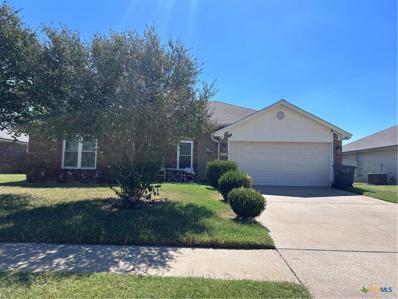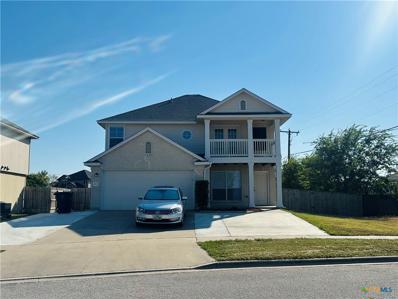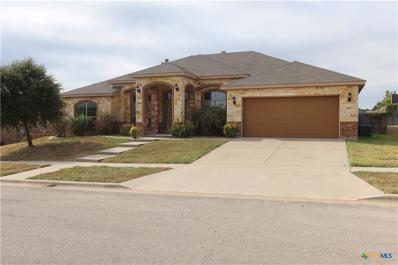Killeen TX Homes for Rent
- Type:
- Single Family
- Sq.Ft.:
- 1,665
- Status:
- Active
- Beds:
- 4
- Lot size:
- 0.13 Acres
- Year built:
- 2024
- Baths:
- 2.00
- MLS#:
- 1940814
- Subdivision:
- Victory Ranch
ADDITIONAL INFORMATION
The Fargo plan is a one-story home featuring 4 bedrooms, 2 baths, and 2 car-garage. The long foyer leads to the open concept kitchen and breakfast area. The kitchen includes a breakfast bar with beautiful counter tops, stainless steel appliances, corner pantry and opens to the family room. Bedroom 1 features a sloped ceiling and attractive bathroom with dual vanities, water closet and spacious walk-in closet. The standard rear covered patio is located off the breakfast area. You’ll enjoy added security in your new DR Horton home with our Home is Connected features. Using one central hub that talks to all the devices in your home, you can control the lights, thermostat and locks, all from your cellular device. DR Horton also includes an Amazon Echo Dot to make voice activation a reality in your new Smart Home on select homes. With D.R. Horton's simple buying process and ten-year limited warranty, there's no reason to wait. (Prices, plans, dimensions, specifications, features, incentives, and availability are subject to change without notice obligation)
$268,365
7111 Luella Drive Killeen, TX 76549
- Type:
- Single Family
- Sq.Ft.:
- 1,501
- Status:
- Active
- Beds:
- 3
- Lot size:
- 0.35 Acres
- Year built:
- 2024
- Baths:
- 2.00
- MLS#:
- 560268
ADDITIONAL INFORMATION
The Camden plan is a one-story home featuring 3 bedrooms, 2 baths, and 2 car-garage. The entry opens to two guest bedrooms and bath with hallway linen closet. An open concept large combined dining and family area leads into the center kitchen. The kitchen includes a breakfast bar with beautiful counter tops, stainless steel appliances and separate pantry. Bedroom 1 features a sloped ceiling and attractive bathroom with dual vanities, water closet and spacious walk-in closet. The standard rear covered patio is located off the family room. You’ll enjoy added security in your new DR Horton home with our Home is Connected features. Using one central hub that talks to all the devices in your home, you can control the lights, thermostat and locks, all from your cellular device. DR Horton also includes an Amazon Echo Dot to make voice activation a reality in your new Smart Home on select homes. With D.R. Horton's simple buying process and ten-year limited warranty, there's no reason to wait. (Prices, plans, dimensions, specifications, features, incentives, and availability are subject to change without notice obligation)
- Type:
- Single Family
- Sq.Ft.:
- 1,673
- Status:
- Active
- Beds:
- 3
- Lot size:
- 0.19 Acres
- Year built:
- 2012
- Baths:
- 3.00
- MLS#:
- 560245
ADDITIONAL INFORMATION
Love sunshine? Then this is your new home! Recently upgraded three bedroom, two and half bathroom home located in the desirable Sunflower Estates. The convenient location of this property provides easy access to Fort Cavasos and other nearby amenities. This lovely house features HIGH ceilings, a brand new roof, new floors throughout (Laminate and carpet), new blinds, full exterior and interior paint. Kitchen features, stainless steel appliances, granite counters, and a nice sized pantry. Upstairs is a spacious loft area perfect for a home office, playroom ect. The main bedroom, has a large walk in closet, double sinks, separate shower, and a relaxing large garden bathtub. Laundry and half bathroom are downstairs. Also for rent w/ Home Team Rentals.
$286,525
7009 Luella Dr Killeen, TX 76549
- Type:
- Single Family
- Sq.Ft.:
- 1,873
- Status:
- Active
- Beds:
- 4
- Lot size:
- 0.23 Acres
- Year built:
- 2024
- Baths:
- 2.00
- MLS#:
- 4409398
- Subdivision:
- Mitchell Farms
ADDITIONAL INFORMATION
The Seabrook plan is a one-story home featuring 4 bedrooms, 2 baths, and 2 car-garage. The bright and welcoming foyer flows into the open concept kitchen and dining area. The kitchen includes a breakfast bar with beautiful counter tops, stainless steel appliances and corner pantry. Bedroom 1 features a sloped ceiling and attractive bathroom with dual vanities, water closet and spacious walk-in closet. The standard rear covered patio is located off the breakfast area. You’ll enjoy added security in your new DR Horton home with our Home is Connected features. Using one central hub that talks to all the devices in your home, you can control the lights, thermostat and locks, all from your cellular device. DR Horton also includes an Amazon Echo Dot to make voice activation a reality in your new Smart Home on select homes. With D.R. Horton's simple buying process and ten-year limited warranty, there's no reason to wait. (Prices, plans, dimensions, specifications, features, incentives, and availability are subject to change without notice obligation
$252,745
7010 Luella Dr Killeen, TX 76549
- Type:
- Single Family
- Sq.Ft.:
- 1,415
- Status:
- Active
- Beds:
- 3
- Lot size:
- 0.35 Acres
- Year built:
- 2024
- Baths:
- 2.00
- MLS#:
- 3811327
- Subdivision:
- Mitchell Farms
ADDITIONAL INFORMATION
The Bellvue is a beautiful and spacious one-story home. It features a modern, open concept floor plan design. The foyer opens into the large family, kitchen, and breakfast area. The kitchen has an island, pantry, and overlooks the breakfast area. The home has a large master suite with a walk-in closet. It also has two other bedrooms, another full bath, a utility room, and a two-car garage. Modern finishes include 3 cm granite, stainless gas appliances and hard surface flooring. You’ll enjoy added security in your new DR Horton home with our Home is Connected features. Using one central hub that talks to all the devices in your home, you can control the lights, thermostat and locks, all from your cellular device. DR Horton also includes an Amazon Echo Dot to make voice activation a reality in your new Smart Home on select homes. With D.R. Horton's simple buying process and ten-year limited warranty, there's no reason to wait. (Prices, plans, dimensions, specifications, features, incentives, and availability are subject to change without notice obligation)
$318,190
3111 Privet Drive Killeen, TX 76549
- Type:
- Single Family
- Sq.Ft.:
- 2,122
- Status:
- Active
- Beds:
- 4
- Lot size:
- 0.18 Acres
- Year built:
- 2023
- Baths:
- 3.00
- MLS#:
- 560060
ADDITIONAL INFORMATION
Come visit this amazing Two-Story 4 bedroom, 2 bathroom, 2 dining room house along with 2 car garage. New construction and wonderful amenities! Kitchen has CUSTOM ALL WOOD CABINETS, GRANITE KITHCEN COUNTER TOPS and stainless steel appliances.(glass top range, microwave/vent hood and a dishwasher) Master bath has a double sink vanity and a shower. The yard will be ready to go with full yard sod, a sprinkler system and privacy fence.
- Type:
- Single Family
- Sq.Ft.:
- 1,550
- Status:
- Active
- Beds:
- 3
- Lot size:
- 0.19 Acres
- Year built:
- 1964
- Baths:
- 2.00
- MLS#:
- 559825
ADDITIONAL INFORMATION
Discover an exceptional opportunity at 1506 Stephen St in Killeen! This home has recently undergone several impressive updates, making it move-in ready for the next lucky owner. A 30-year roof has been installed, along with fresh interior paint, a gas range, dishwasher, carpeting, ceiling fans, and accordion blinds throughout the entire house. Step into the inviting living room, where you'll find charming parquet flooring and a striking stone surround fireplace, perfect for cozy evenings. The kitchen’s original cabinet finish has been carefully preserved, adding a touch of timeless elegance. Adjacent to the kitchen, the dining room opens up to a covered back patio through sliding glass doors. This versatile space can serve as a dedicated dining area, an additional living space, or a flexible combination of both—ideal for entertaining or enjoying family meals. All three bedrooms are generously sized, each featuring new carpeting, ceiling fans, and updated blinds to enhance comfort. The full bathroom provides ample counter space and storage, while the half bath has been updated with a new mirror and light fixture. Flooded with natural light, this home offers a bright and welcoming atmosphere throughout. Whether you’re a first-time buyer or looking for a fantastic investment, this Killeen gem is ready for you to call it home. Don’t miss out on this opportunity—schedule your showing today!
$190,000
3308 Regency Dr Killeen, TX 76549
- Type:
- Single Family
- Sq.Ft.:
- 1,679
- Status:
- Active
- Beds:
- 4
- Lot size:
- 0.14 Acres
- Year built:
- 2010
- Baths:
- 3.00
- MLS#:
- 3618364
- Subdivision:
- Regency Place Amd L1, 4-1
ADDITIONAL INFORMATION
****Seller to contribute up to 2% in closing costs as allowable**** Welcome to this 4-bedroom, 2.5-bathroom home! The inviting living area seamlessly flows into the dining space and kitchen, creating a perfect setting for gatherings and entertaining. With spacious bedrooms and a large fenced backyard, this property offers ample room for relaxation and outdoor activities. While it could benefit from some cosmetic updates, the potential is immense to transform this house into your dream home. Don’t miss the opportunity to make it your own!
- Type:
- Single Family
- Sq.Ft.:
- 968
- Status:
- Active
- Beds:
- 3
- Lot size:
- 0.21 Acres
- Year built:
- 1963
- Baths:
- 1.00
- MLS#:
- 559819
ADDITIONAL INFORMATION
This lovely, well-maintained home with an open, functional floor plan is a perfect starter home. Located just minutes from Fort Cavasos, schools, shopping and so much more. Step into a spacious living area with lots of natural light and updated laminate flooring and is open to the dining area with updated fixtures, laminate flooring and a pantry/storage closet. The Kitchen offers great cabinet space and is perfect for meal prep while entertaining. The ample-sized bedrooms offer carpet and ceiling fans, and the updated hall bath has a linen area. Enjoy outdoor fun in the large backyard with a covered side patio, six-foot metal fence and a storage shed/workshop with electric and a window A/C unit. Other features include a garage door opener with keypad and 2" faux wood blinds. Updates include garage door in 2019, 2.5-ton Rheem A/C and heater system in 2020, Window replacement in 2015, siding replacement in 2018, roof replacement in 2021, and newly replaced hot water heater. Call today to view this lovely home.
$75,000
272 Burk Road Killeen, TX 76549
- Type:
- Land
- Sq.Ft.:
- n/a
- Status:
- Active
- Beds:
- n/a
- Lot size:
- 1.05 Acres
- Baths:
- MLS#:
- 559967
- Subdivision:
- Western Oaks Rep L12-13 B1
ADDITIONAL INFORMATION
One acre plus tract. Spacious lot, quite neighborhood. Close to Texas A&M, and shopping. 1 hour from Austin. Come build your dream home.
- Type:
- Single Family
- Sq.Ft.:
- 1,596
- Status:
- Active
- Beds:
- 4
- Lot size:
- 0.19 Acres
- Year built:
- 1999
- Baths:
- 2.00
- MLS#:
- 559959
ADDITIONAL INFORMATION
Waterproof Drive is calling your name! This MOVE-IN READY 4 bedroom/2 bath home is ready for new owners. Located in a quiet, friendly, neighborhood, 4304 Waterproof boasts some updates you'll want to see, including fresh paint and new carpet in the bedrooms. Upon entering, you'll find yourself in the living room, offering ample space for your family and friends. Venture back into the kitchen and check out the new cabinets, stainless steel appliances, center island and dining area. Bedrooms are generously sized. Both bathrooms include shower/tub combos. The spacious backyard w/ mature trees and covered porch is perfect for enjoying your morning coffee. This home is conveniently located just a few miles south of HW 190, only four miles from Darnall Medical Center and Fort Cavazos and twenty minutes from I35. Come and enjoy all the shopping, entertainment and dining options that Killeen has to offer! All information deemed reliable but not guaranteed. Buyer and buyer's agent to verify all details.
$323,400
5512 Aurelia Drive Killeen, TX 76549
- Type:
- Single Family
- Sq.Ft.:
- 1,841
- Status:
- Active
- Beds:
- 3
- Lot size:
- 0.17 Acres
- Year built:
- 2024
- Baths:
- 2.00
- MLS#:
- 559883
ADDITIONAL INFORMATION
If charm and elegance are what you’re looking for – Welcome home! A favorite of many, this floor plan has several features that make it stand out from the rest. From the moment your eyes catch the stunning exterior, you’re captivated. Interior features include dual living areas to use as you choose, a large kitchen with granite-topped island that is open through the dining and living room, stunning windows flowing with natural light, an optional study alcove, and a spacious primary suite. Stylecraft's selections round out everything that make this floor plan so special. Additional options included: Stainless steel appliances, a decorative tile backsplash, an upgraded front door, integral miniblinds in the rear door, pendant lighting in the kitchen, and a converted life space to a study with twin glass doors
$297,900
5510 Aurelia Drive Killeen, TX 76549
- Type:
- Single Family
- Sq.Ft.:
- 1,620
- Status:
- Active
- Beds:
- 3
- Lot size:
- 0.14 Acres
- Year built:
- 2024
- Baths:
- 2.00
- MLS#:
- 559873
ADDITIONAL INFORMATION
Our most popular floor plan! This charming 3 bedroom, 2 bath home is known for its intelligent use of space and now features an even more open living area. The large kitchen granite-topped island opens up to your living room to provide a cozy flow throughout the home. Your dining room features the most charming front window you’ll ever see, which is accented by your gorgeous front elevation. Featuring large walk-in closets, luxury flooring, and volume ceilings – this home certainly delivers when it comes to affordable luxury. Additional upgrades include: a closet converted to a study alcove, stainless steel appliances, head knocker cabinets to eat bathroom, tile backsplash in the kitchen, an upgraded front door, integral blinds for the rear entrance, and pendant lights in the kitchen.
$339,800
6504 McGregor Loop Killeen, TX 76549
- Type:
- Single Family
- Sq.Ft.:
- 2,043
- Status:
- Active
- Beds:
- 4
- Lot size:
- 0.2 Acres
- Year built:
- 2024
- Baths:
- 3.00
- MLS#:
- 559859
ADDITIONAL INFORMATION
This 4 bedroom, 3 bath home is exactly what you’ve been looking for. Featuring a secondary bedroom suite, it’s the perfect home for a multi-generational family, those looking for a private space for guests, or added privacy for one of your children. With walk-in closets in every bedroom and dual walk-in closets in the primary, you won’t run out of storage space. Walk into your open concept living area, where you’ll have more than enough room to cuddle up or host all of your friends and family. Additional options included: Stainless steel appliances, a head knocker cabinet in both secondary bathrooms, a decorative tile backsplash, integral miniblinds in the rear door, and pendant lighting in the kitchen.
$366,100
6502 McGregor Loop Killeen, TX 76549
- Type:
- Single Family
- Sq.Ft.:
- 2,588
- Status:
- Active
- Beds:
- 4
- Lot size:
- 0.21 Acres
- Year built:
- 2024
- Baths:
- 3.00
- MLS#:
- 559856
ADDITIONAL INFORMATION
New and improved! Walk into perfection in this spacious, welcoming floor plan! With a formal study, new open kitchen layout, formal dining area, and living room that flow together seamlessly, this floor plan is sure to please those looking for the ideal home! Our favorite feature is a little surprise that’s on the second story of the home that you’ll just have to see for yourself. Additional upgrades include: stainless steel appliances, painted cabinets, integral blinds at the rear entrance, and pendant lights in the kitchen.
$331,600
6304 McGregor Loop Killeen, TX 76549
- Type:
- Single Family
- Sq.Ft.:
- 2,043
- Status:
- Active
- Beds:
- 4
- Lot size:
- 0.16 Acres
- Year built:
- 2024
- Baths:
- 3.00
- MLS#:
- 559848
ADDITIONAL INFORMATION
This 4 bedroom, 3 bath home is exactly what you’ve been looking for. Featuring a secondary bedroom suite, it’s the perfect home for those looking for a private space for guests. With walk-in closets in every bedroom and dual walk-in closets in the primary, you won’t run out of storage space. Walk into your open concept living area, where you’ll have more than enough room to cuddle up or host all of your friends. Additional options: stainless steel appliances, painted cabinets, integral blinds for the rear entrance, and pendant lights in the kitchen.
$286,300
6302 McGregor Loop Killeen, TX 76549
- Type:
- Single Family
- Sq.Ft.:
- 1,517
- Status:
- Active
- Beds:
- 3
- Lot size:
- 0.15 Acres
- Year built:
- 2024
- Baths:
- 2.00
- MLS#:
- 559842
ADDITIONAL INFORMATION
A popular choice among those seeking large gathering spaces and ample storage, this home offers luxury living with 3 bedrooms and 2 baths. This beautiful home features large secondary bedrooms with walk-in closets. Open living, dining and kitchen provides abundant space, without all of the cost. Picture yourself washing your dishes as you look out your window. The primary bedroom suite is fit for a king-sized bed, and features a large walk-in closet. Secondary bedrooms gleam with natural light and tall ceilings. Additional upgrades include: stainless steel appliances, painted cabinets, integral blinds for the rear entrance, pendant lights in the kitchen, an additional vanity sink in the primary bedroom, and an additional door from the primary closet to the utility room.
$321,200
6306 McGregor Loop Killeen, TX 76549
- Type:
- Single Family
- Sq.Ft.:
- 1,841
- Status:
- Active
- Beds:
- 3
- Lot size:
- 0.17 Acres
- Year built:
- 2024
- Baths:
- 2.00
- MLS#:
- 559852
ADDITIONAL INFORMATION
If charm and elegance are what you’re looking for – Welcome home! A favorite of many, this home has several features that make it stand out from the rest. From the moment your eyes catch the stunning exterior, you’re captivated. Interior features include dual living areas to use as you choose, a large kitchen with granite-topped island that is open through the dining and living room, stunning windows flowing with natural light, an optional study alcove, and a spacious primary suite. Stylecraft's selections round out everything that make this floor plan so special. Additional upgrades include: stainless steel appliances, tile backsplash, integral blinds for the rear entrance, four LED disk lights in the living room, pendant lights in the kitchen, a life space converted to a study, and three 2020 windows to the primary bedroom.
$299,700
6300 McGregor Loop Killeen, TX 76549
- Type:
- Single Family
- Sq.Ft.:
- 1,662
- Status:
- Active
- Beds:
- 4
- Lot size:
- 0.15 Acres
- Year built:
- 2024
- Baths:
- 2.00
- MLS#:
- 559803
ADDITIONAL INFORMATION
This four-bedroom, two bath home is a great option for those looking for more bedrooms without a second story! You won’t believe your eyes as you walk into the great space that is the open concept living room, dining room, and kitchen. With all of its wonderful features, to include walk-in closets, granite countertops, and corner kitchen with island, you are sure to love this home! Additional upgrades include: stainless steel appliances, head knocker cabinets in each bathroom, upgraded tile backsplash and upgraded granite countertops, integral blinds for the rear entrance, pendant lights in the kitchen, and an additional vanity sink in the primary bathroom.
$321,700
6208 McGregor Loop Killeen, TX 76549
- Type:
- Single Family
- Sq.Ft.:
- 1,841
- Status:
- Active
- Beds:
- 3
- Lot size:
- 0.15 Acres
- Year built:
- 2024
- Baths:
- 2.00
- MLS#:
- 559797
ADDITIONAL INFORMATION
If charm and elegance are what you’re looking for – Welcome home! A favorite of many, this home has several features that make it stand out from the rest. From the moment your eyes catch the stunning exterior, you’re captivated. Interior features include dual living areas to use as you choose, a large kitchen with granite-topped island that is open through the dining and living room, stunning windows flowing with natural light, an optional study alcove, and a spacious primary suite. Stylecraft's selections round out everything that make this floor plan so special. Additional upgrades include: Stainless steel appliances, head knocker cabinets in each bathroom, tile backsplash, integral blinds for the rear entrance, pendant lights in the kitchen, and a life space converted to a study.
- Type:
- Single Family
- Sq.Ft.:
- 1,876
- Status:
- Active
- Beds:
- 4
- Lot size:
- 0.2 Acres
- Year built:
- 2014
- Baths:
- 2.00
- MLS#:
- 559602
ADDITIONAL INFORMATION
Great family home in Goodnight Ranch, close to schools and shopping and less than 10 minutes to Clear Creek gate of Fort Cavazos. Perfect split floorpan, flex space off of family, could be dining or playroom or office. Lovely fireplace in family room perfect for cozy evenings and family time. Cute well appointed kitchen with bright and cheery custom colors. 3 secondary bedrooms all great sizes with brand new flooring in 2 of them. Extended driveway in the front for lots of parking, sprinkler system for the whole yard. Amazing back patio with extended deck to appreciate the beautiful views and no rear neighbors.
- Type:
- Single Family
- Sq.Ft.:
- 1,305
- Status:
- Active
- Beds:
- 5
- Lot size:
- 0.14 Acres
- Year built:
- 1989
- Baths:
- 2.00
- MLS#:
- 559428
ADDITIONAL INFORMATION
Come check out this stunning 5-bedroom, 2-bath home in a prime location near Fort Cavazos! The spacious master bedroom features a walk-in closet. Conveniently close to the highway for easy access, but far enough to avoid noise disturbances. Just minutes away from a variety of fast food restaurants and shopping centers, making it a highly convenient spot.
$220,000
2310 Lava Lane Killeen, TX 76549
- Type:
- Single Family
- Sq.Ft.:
- 1,474
- Status:
- Active
- Beds:
- 4
- Lot size:
- 0.18 Acres
- Year built:
- 1998
- Baths:
- 2.00
- MLS#:
- 558770
ADDITIONAL INFORMATION
Welcome to this charming 4-bedroom, 2-bathroom home just 5 minutes from Fort Cavazos! This spacious and well-maintained property offers everything you need for comfortable living, perfect for families, military personnel, or anyone seeking convenience and modern amenities. Enjoy a seamless flow between the kitchen, and living spaces—ideal for entertaining or cozy family nights. Expansive and private, this backyard offers endless possibilities—perfect for kids, pets, and outdoor gatherings. Only 5 minutes from Fort Cavazos, this home is perfectly situated for quick commutes, making it an ideal choice for military families or anyone working nearby. Don’t miss the opportunity to own this fantastic home near Fort Cavazos! Call today to schedule a tour and make this home yours!
- Type:
- Single Family
- Sq.Ft.:
- 2,100
- Status:
- Active
- Beds:
- 3
- Lot size:
- 0.21 Acres
- Year built:
- 2008
- Baths:
- 3.00
- MLS#:
- 559410
ADDITIONAL INFORMATION
Beautiful two-story home featuring 3 bedrooms, 2.5 bath with formal dining room and enclosed flex room with balcony access upstairs. Cozy living room with fire place, kitchen with center island, SS appliances, tile flooring in all wet areas. Large owner suite, double vanities, separate shower & garden tub and walk-in closet. Minor bedrooms are greatly sized as well. Large fenced backyard, enclosed porch and plenty of room for entertaining family and friends. Conveniently located to Ft. Cavazos base, entertainment and shopping. New roof installed June 2024, recently painted and move in ready! Come check it out today!
- Type:
- Single Family
- Sq.Ft.:
- 1,932
- Status:
- Active
- Beds:
- 3
- Lot size:
- 0.23 Acres
- Year built:
- 2013
- Baths:
- 2.00
- MLS#:
- 559203
ADDITIONAL INFORMATION
Welcome to this stunning one-story home that is move-in ready for your family. Filled with natural light throughout! The split floor plan ensures privacy that features 3 bedrooms and 2 full bathrooms, perfect for comfortable living. The great living/family room features tile flooring, large windows, a cozy wood burning fireplace, recess lighting and ceiling fan. ideal for relaxing. The open kitchen is a chef's dream with granite countertops, stainless steel appliances, tile backsplash, breakfast bar and lot of cabinet space perfect for entertaining guests. A large master suite with easy access to the extended patio. The master bath has a jetted tub, separate shower and double vanity with a Texas size walk in closet. Interior laundry room, security system and so much more. This lovely property also boasts a majestic covered front porch, two-car attached garage, extended covered patio for outdoor entertainment, a sprinkler system, and wood privacy fence. Make this beautiful gem your home today! Call today for your personal preview.

Listings courtesy of Unlock MLS as distributed by MLS GRID. Based on information submitted to the MLS GRID as of {{last updated}}. All data is obtained from various sources and may not have been verified by broker or MLS GRID. Supplied Open House Information is subject to change without notice. All information should be independently reviewed and verified for accuracy. Properties may or may not be listed by the office/agent presenting the information. Properties displayed may be listed or sold by various participants in the MLS. Listings courtesy of ACTRIS MLS as distributed by MLS GRID, based on information submitted to the MLS GRID as of {{last updated}}.. All data is obtained from various sources and may not have been verified by broker or MLS GRID. Supplied Open House Information is subject to change without notice. All information should be independently reviewed and verified for accuracy. Properties may or may not be listed by the office/agent presenting the information. The Digital Millennium Copyright Act of 1998, 17 U.S.C. § 512 (the “DMCA”) provides recourse for copyright owners who believe that material appearing on the Internet infringes their rights under U.S. copyright law. If you believe in good faith that any content or material made available in connection with our website or services infringes your copyright, you (or your agent) may send us a notice requesting that the content or material be removed, or access to it blocked. Notices must be sent in writing by email to [email protected]. The DMCA requires that your notice of alleged copyright infringement include the following information: (1) description of the copyrighted work that is the subject of claimed infringement; (2) description of the alleged infringing content and information sufficient to permit us to locate the content; (3) contact information for you, including your address, telephone number and email address; (4) a statement by you that you have a good faith belief that the content in the manner complained of is not authorized by the copyright owner, or its agent, or by the operation of any law; (5) a statement by you, signed under penalty of perjury, that the inf
 |
| This information is provided by the Central Texas Multiple Listing Service, Inc., and is deemed to be reliable but is not guaranteed. IDX information is provided exclusively for consumers’ personal, non-commercial use, that it may not be used for any purpose other than to identify prospective properties consumers may be interested in purchasing. Copyright 2024 Four Rivers Association of Realtors/Central Texas MLS. All rights reserved. |
Killeen Real Estate
The median home value in Killeen, TX is $226,700. This is lower than the county median home value of $255,300. The national median home value is $338,100. The average price of homes sold in Killeen, TX is $226,700. Approximately 40.21% of Killeen homes are owned, compared to 49.24% rented, while 10.55% are vacant. Killeen real estate listings include condos, townhomes, and single family homes for sale. Commercial properties are also available. If you see a property you’re interested in, contact a Killeen real estate agent to arrange a tour today!
Killeen, Texas 76549 has a population of 150,082. Killeen 76549 is less family-centric than the surrounding county with 30.1% of the households containing married families with children. The county average for households married with children is 32.07%.
The median household income in Killeen, Texas 76549 is $52,072. The median household income for the surrounding county is $57,932 compared to the national median of $69,021. The median age of people living in Killeen 76549 is 29.6 years.
Killeen Weather
The average high temperature in July is 94.7 degrees, with an average low temperature in January of 37.8 degrees. The average rainfall is approximately 33 inches per year, with 0.3 inches of snow per year.
