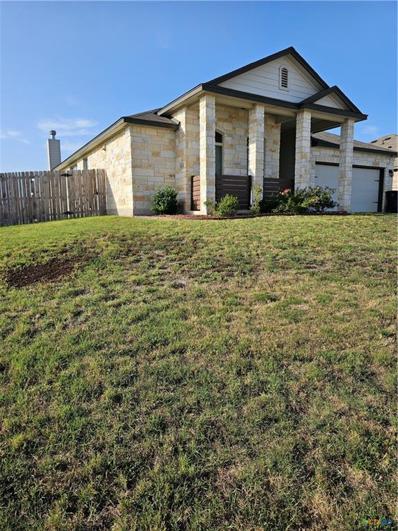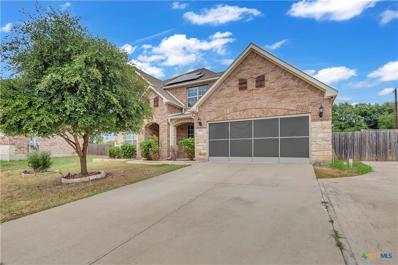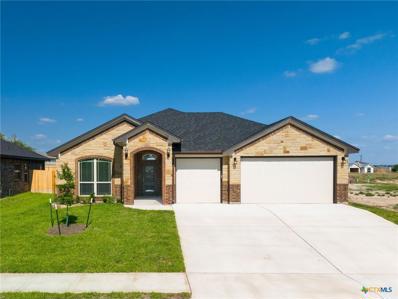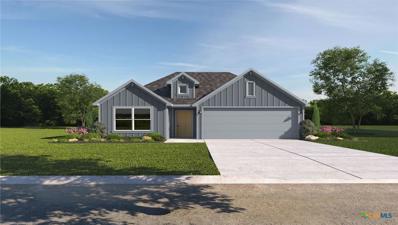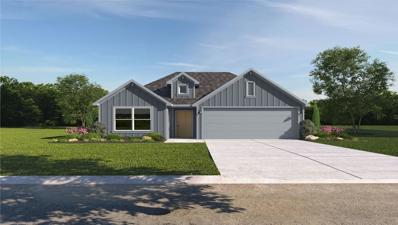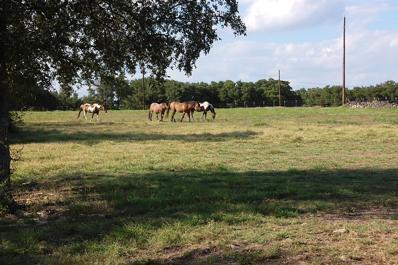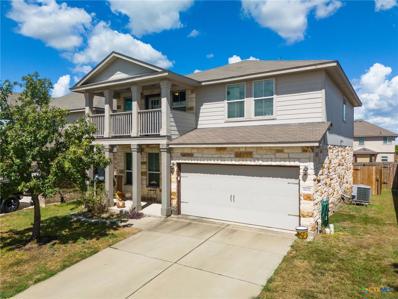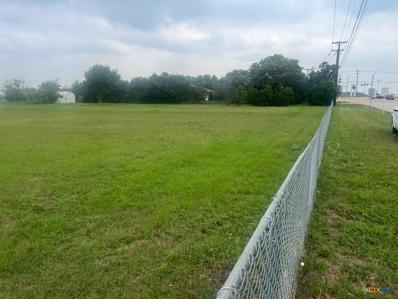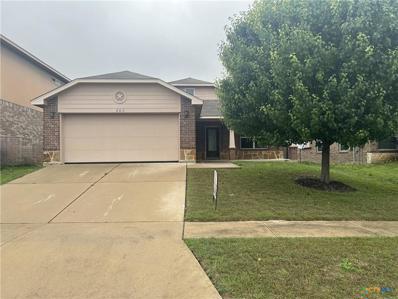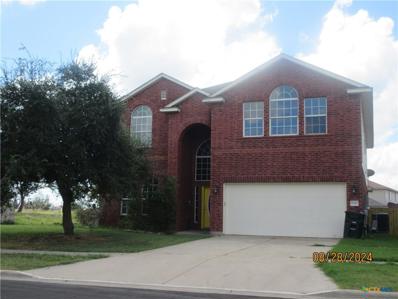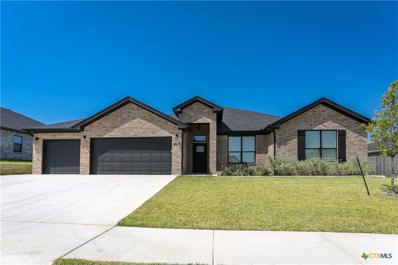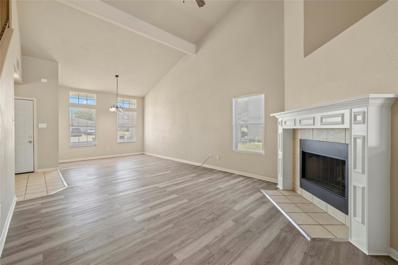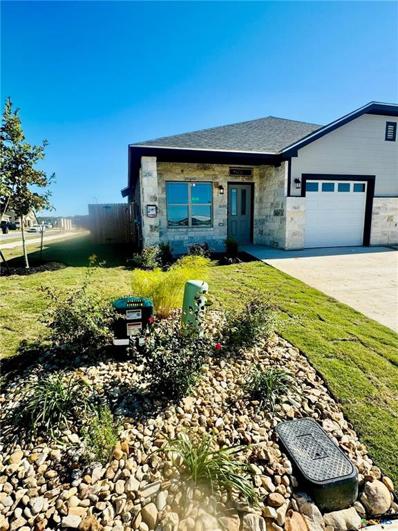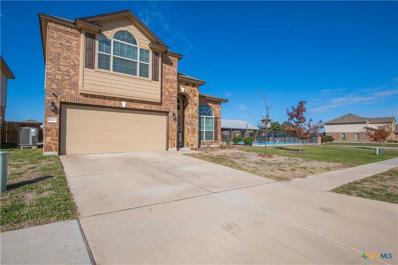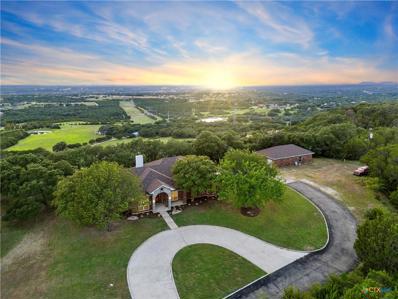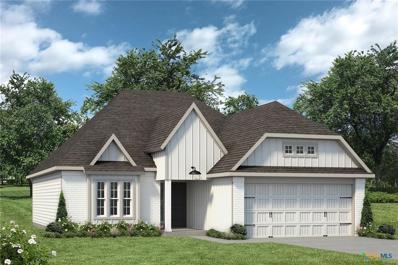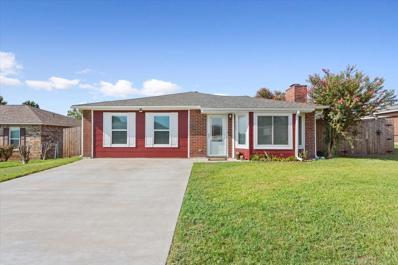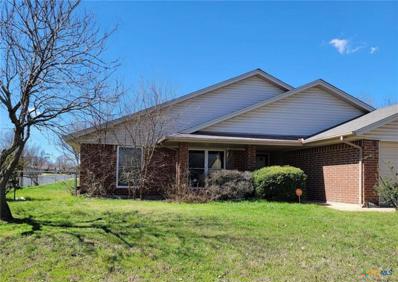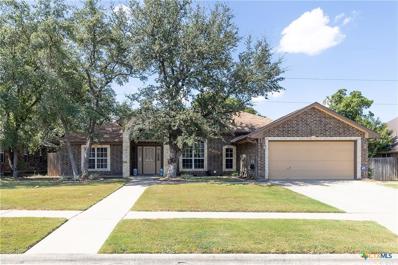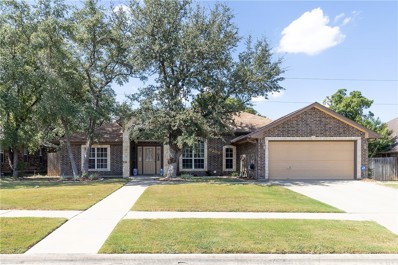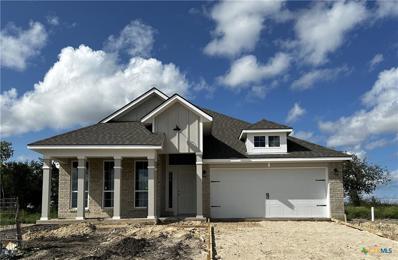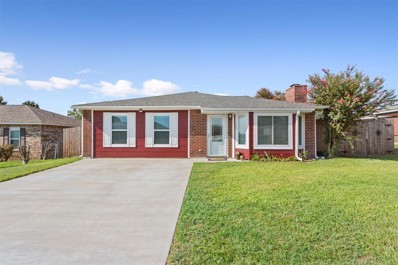Killeen TX Homes for Rent
$340,000
101 Ken Drive Killeen, TX 76542
- Type:
- Single Family
- Sq.Ft.:
- 2,173
- Status:
- Active
- Beds:
- 3
- Lot size:
- 0.24 Acres
- Year built:
- 2018
- Baths:
- 3.00
- MLS#:
- 555881
ADDITIONAL INFORMATION
To all veterans, V.A. assumable mortgage at 2.5% interest save up to $15,000.00 off asking price. Like new home Traditional Style 4-Side Austin Stone masonry on a large corner lot. Tile flooring throughout living areas, carpet only in the bedrooms. Split bedroom floor plan with a bonus office/dining room, large living room will accommodate most furniture sets and the chef of the home will love this kitchen which boasts double ovens, built-in microwave over the cooktop and a breakfast bar that opens the kitchen to the living area. Blackout Top-Down Bottom-Up Cellular window shades throughout home, newly installed interior/exterior Squeak-Proof no oil Satin Nickel door hinges, newly installed exterior / garage home entrance keyed alike locking doorknobs / deadbolts. Remainder of 10 year home structural warranty by RWC, RESIDENTIAL WARRANTY COMPANY, LLC until 01/24/2029. Samsung WF45R6300A washer & DVE45R6300 dryer with pedestal bottoms for storage being sold separately.
- Type:
- Single Family
- Sq.Ft.:
- 3,368
- Status:
- Active
- Beds:
- 4
- Lot size:
- 0.42 Acres
- Year built:
- 2013
- Baths:
- 4.00
- MLS#:
- 555828
ADDITIONAL INFORMATION
Welcome to your home, where luxury meets comfort in every corner! This stunning family abode hosts 4 spacious bedrooms and 3 well-appointed bathrooms, ensuring plenty of space for everyone. Step into a world of elegance with a welcoming formal dining room that promises many evenings of delightful dinner parties. The heard of the home is the undoubtedly the chef-inspired kitchen, features a majestic 12-foot island that is perfect for breakfast with the kids or a buffet spread during gatherings. Plus, the primary bedroom is conveniently located on the first floor- talk about easy access after a long day. For those who work from home, the dual office spaces offer a serene an organized environment to boost your productivity. Relax and unwind in the movie room, a true haven for film enthusiasts looking to get lost in the cinematic adventures. Plus, the loft area provides additional space, ideal for the hobbies or a playroom for the children. Outdoor living is a breeze on this generous lot, where weekend barbecues and outdoor fun are given. A private basketball court invites you to challenge friends and family to friendly games, or perhaps a cultivate your own garden oasis to enjoy nature, featuring 2 large sheds. This home promises not only a shelter but a vibrant living space filled with joyous moments and comfort. It's more than just a place to stay; it's where life happens
- Type:
- Single Family
- Sq.Ft.:
- 2,257
- Status:
- Active
- Beds:
- 4
- Lot size:
- 0.22 Acres
- Year built:
- 2024
- Baths:
- 3.00
- MLS#:
- 555075
ADDITIONAL INFORMATION
- Type:
- Single Family
- Sq.Ft.:
- 2,323
- Status:
- Active
- Beds:
- 4
- Lot size:
- 0.29 Acres
- Year built:
- 2024
- Baths:
- 3.00
- MLS#:
- 555088
ADDITIONAL INFORMATION
- Type:
- Single Family
- Sq.Ft.:
- 1,778
- Status:
- Active
- Beds:
- 4
- Lot size:
- 0.12 Acres
- Year built:
- 2024
- Baths:
- 2.00
- MLS#:
- 555724
ADDITIONAL INFORMATION
The Gaven is a single-story, 4-bedroom, 2-bathroom home that features approximately 1,778 square feet of living space. Designed with you in mind, the spacious kitchen is open to the dining room and large family room. The open-concept kitchen features a large breakfast bar and a corner pantry. Our homeowners can enjoy the oversized main bedroom with a large walk in closet and spa-like bathroom. Additional modern finishes include subway tile backsplash, quartz countertops and stainless-steel appliances. You’ll enjoy added security in your new D.R. Horton home with our Home is Connected features. Using one central hub that talks to all the devices in your home, you can control the lights, thermostat and locks, all from your cellular device. With D.R. Horton's simple buying process and ten-year limited warranty, there's no reason to wait! (Prices, plans, dimensions, specifications, features, incentives, and availability are subject to change without notice obligation)
$270,555
3713 Addison St Killeen, TX 76542
- Type:
- Single Family
- Sq.Ft.:
- 1,778
- Status:
- Active
- Beds:
- 4
- Lot size:
- 0.12 Acres
- Year built:
- 2024
- Baths:
- 2.00
- MLS#:
- 1551610
- Subdivision:
- Yowell Ranch
ADDITIONAL INFORMATION
The Gaven is a single-story, 4-bedroom, 2-bathroom home that features approximately 1,778 square feet of living space. Designed with you in mind, the spacious kitchen is open to the dining room and large family room. The open-concept kitchen features a large breakfast bar and a corner pantry. Our homeowners can enjoy the oversized main bedroom with a large walk in closet and spa-like bathroom. Additional modern finishes include subway tile backsplash, quartz countertops and stainless-steel appliances. You’ll enjoy added security in your new D.R. Horton home with our Home is Connected features. Using one central hub that talks to all the devices in your home, you can control the lights, thermostat and locks, all from your cellular device. With D.R. Horton's simple buying process and ten-year limited warranty, there's no reason to wait! (Prices, plans, dimensions, specifications, features, incentives, and availability are subject to change without notice obligation)
$539,900
1048 Easy St Killeen, TX 76542
- Type:
- Farm
- Sq.Ft.:
- 1,250
- Status:
- Active
- Beds:
- 2
- Lot size:
- 11.76 Acres
- Year built:
- 2017
- Baths:
- 2.00
- MLS#:
- 9876191
- Subdivision:
- Denson
ADDITIONAL INFORMATION
Property is actually a Florence location, but a Killeen address. Great opportunity to have a little hill country acreage for your horses and animals! Barndo setup with app. 1250 sq. ft. of living space, and 1250 sq. ft. of shop space. OR, it's also set up to finish out shop side for another 1250 sq. ft. for living if you like for a total of 2500 sq. ft. living. The shop has also had spray foam insulation and vents for cooler work areas. Home actually has 2 master suites and bathrooms, with granite counters in kitchen, open living area with island, luxury vinyl plank floors, high speed internet, and a TV antenna to get 50 local channels. Home also has a 20x20 well house with 1000 gallon tank, charcoal filtering, and large storage area. Pastures have been about 85% cleared! Recently done barb wired fences an 3 sides.
- Type:
- Single Family
- Sq.Ft.:
- 2,189
- Status:
- Active
- Beds:
- 3
- Lot size:
- 0.12 Acres
- Year built:
- 2012
- Baths:
- 3.00
- MLS#:
- 554649
ADDITIONAL INFORMATION
Explore your ideal home in this outstanding two-story, 4-bedroom, 2 ½-bath residence, boasting numerous amenities that could be just right for your lifestyle! Enter a realm of luxury in the main living area, complete with an elegant formal dining room, a generous living space with cozy carpeting and a wood-burning fireplace, and a well-appointed kitchen featuring cool ceramic tiles. The exquisite light fixtures will captivate you! On the second floor, experience ultimate comfort with a snug loft that opens to a covered balcony, two guest bedrooms with plush carpeting, and an impressive owner's suite. The master bathroom is a tranquil retreat, offering dual vanity sinks, a separate shower, a garden tub, and a spacious walk-in closet. Enhance your living experience with the perfect mix of tranquility and convenience in this remarkable home. The Yowell Ranch community offers a variety of amenities such as a swimming pool, dog park, and basketball courts, providing an engaging living environment. Reach out to us today to arrange your home tour. (The washer, and dryer are included with a full offer) Seller offering UP TOO : $8000.00 to assist Buyer with closing concessions.
- Type:
- General Commercial
- Sq.Ft.:
- n/a
- Status:
- Active
- Beds:
- n/a
- Lot size:
- 4.58 Acres
- Year built:
- 1993
- Baths:
- MLS#:
- 555194
- Subdivision:
- Southwest Crossing
ADDITIONAL INFORMATION
This property has 4.584 acres on the northeast corner of Stagecoach and Trimmer and has a large brick home on it. Priced at $3.76 psf, it is a GREAT BUY. Currently zoned R-1, but seller will rezone it to B-3. Also, can be divided into smaller parcels.
$230,000
W Vega Lane Killeen, TX 76542
- Type:
- Single Family
- Sq.Ft.:
- 1,600
- Status:
- Active
- Beds:
- 3
- Lot size:
- 0.13 Acres
- Year built:
- 2013
- Baths:
- 2.00
- MLS#:
- 555436
ADDITIONAL INFORMATION
Welcome to 203 W. Vega Lane in Killeen, TX! This charming one-story home features 3 bedrooms and 2 bathrooms, perfect for comfortable living. The house boasts a two-car garage, covered patio for outdoor entertainment, and front a covered porch. Inside, you'll find an abundance of natural light, carpeted bedrooms, wood and tile flooring in common use areas, and ceiling fans for added comfort. The kitchen is a chef's dream with extended countertops, stainless steel appliances, tile backsplash, breakfast bar, and a pantry for storage. The open living area is great for entertaining guests. A large Master suite for all your bedroom furniture. A master bath which includes a separate shower, garden tub, and a Texas size walk-in closet. Additional features include washer & dryer connections and a wood privacy fence. Located close to Fort Cavazos, this home is a must-see.
- Type:
- Single Family
- Sq.Ft.:
- 3,246
- Status:
- Active
- Beds:
- 5
- Lot size:
- 0.23 Acres
- Year built:
- 2010
- Baths:
- 3.00
- MLS#:
- 555198
ADDITIONAL INFORMATION
REDUCED!!! *PRICED TO SELL* Come see this Enormous, 2 story, 5 bedrooms, 3 bath brick home in the highly desirable Savannah Heights area. It needs some TLC but has a ton of possibilities. Great for rental portfolio or flip. This home features a stunning grand entry with high ceilings, that opens to the formal living/dining room. The large open family room flows seamlessly with kitchen and breakfast area. Large walk-in pantry and inside laundry area conveniently located between kitchen and garage. A convenient downstairs mother-in-law suite provides a comfy spot for guests or family members to unwind with a shared full bath just outside the bedroom door. Upstairs you'll find a spacious Master bedroom, with an ensuite bathroom complete with a garden tub, separate stand-up shower and an oversized walk-in closet providing lots of storage space. A spacious loft with walk in closet is ready to transform into a playroom, office or living area. Three additional bedrooms with a shared bath complete the upstairs. This home is sitting pretty on a large corner lot with a privacy fenced rear yard and covered patio. Conveniently located near schools, parks, shopping, dining, and major transportation routes, this property offers easy access to all the amenities the area has to offer. SOLD AS IS NO CONTINGENCIES EXPRESSED OR IMPLIED.
- Type:
- Single Family
- Sq.Ft.:
- 2,264
- Status:
- Active
- Beds:
- 4
- Lot size:
- 0.24 Acres
- Year built:
- 2022
- Baths:
- 2.00
- MLS#:
- 555018
ADDITIONAL INFORMATION
Beautiful, barely lived-in home with lovely accents and flexible floor plan. Step into the tiled entry to find a flex room on the right as well as a coat closet. Proceed toward the tiled family room with a stately electric fireplace and a vaulted ceiling with a center beam and a ceiling fan. This open plan is perfect for entertaining or family time. The spacious kitchen boasts subway tile splash, granite counters, a pantry, built-in oven and microwave, center island with a sink and bar area. The tiled dining area offers a window view of the large, fenced yard. The primary bedroom features a step ceiling with a fan and recessed lighting and a spacious bath with a large walk-in closet, an expansive dual sink granite-topped vanity with center window and a large walk-in shower with a soaking tub inside. The secondary bedrooms share a bath with granite vanity and custom tiled bath. Additional features include a large utility room with a sink and cabinets, gutters, sprinkler system and a large, covered patio. Easy to show!
$270,000
6503 Deorsam Loop Killeen, TX 76542
- Type:
- Single Family
- Sq.Ft.:
- 1,777
- Status:
- Active
- Beds:
- 4
- Lot size:
- 0.21 Acres
- Year built:
- 2010
- Baths:
- 2.00
- MLS#:
- 554781
ADDITIONAL INFORMATION
This 4-bedroom, 2-bathroom home is the perfect floor plan. Relax in the spacious living room, complete with a cozy wood-burning fireplace. Enjoy formal dining or casual breakfast in the separate dining and breakfast areas. This home has a large, private backyard with a covered patio. . Located just minutes away from shopping, dining, and Fort Cavazos, this home offers easy access to everything you need.
$272,000
2705 Verbena Loop Killeen, TX 76542
- Type:
- Single Family
- Sq.Ft.:
- 2,167
- Status:
- Active
- Beds:
- 4
- Lot size:
- 0.21 Acres
- Year built:
- 2002
- Baths:
- 3.00
- MLS#:
- 6703428
- Subdivision:
- Sun Chase Estates Ph Four
ADDITIONAL INFORMATION
Welcome to your forever home! This stunning, 2,167-square-foot residence, updated with care in 2002, embodies a blend of modern comfort and timeless style. With 4 spacious bedrooms and 2.5 baths, this home is an inviting retreat, ideal for cozy family time, entertaining friends, or simply unwinding. As you enter, the open floor plan welcomes you with an abundance of natural light, creating a warm, inviting atmosphere. Each room flows effortlessly, making every corner of this home feel connected. The kitchen is a cook’s haven, complete with a sleek, free-standing range, ample countertop space, and plenty of room for both culinary creations and morning coffee conversations alike. The primary bedroom is a true private sanctuary, complete with a generous walk-in closet and a serene ensuite bath featuring a luxurious soaking tub and separate shower—perfect for moments of relaxation. Upstairs, discover a large, flexible space offering endless possibilities: think home office, guest retreat, hobby area, or an inviting den. Step outside into your very own oasis. The expansive backyard and charming patio are ideal for everything from BBQs to peaceful evenings under the stars. Picture yourself enjoying a tranquil morning coffee on the patio, surrounded by a peaceful landscape that’s all yours. Situated in a friendly, sought-after neighborhood, this home brings you close to shopping, dining, and entertainment, all just moments away. Here, you’ll enjoy the perfect mix of convenience and serenity, with every essential right at your fingertips. This is more than just a place to live—it’s a space to grow, laugh, and build cherished memories. With its blend of warmth and modern elegance, this home offers a lifestyle you’ll adore. Don’t let this opportunity pass by; schedule a showing today to experience the unique charm of this exceptional property!
- Type:
- Townhouse
- Sq.Ft.:
- 1,321
- Status:
- Active
- Beds:
- 3
- Lot size:
- 0.1 Acres
- Year built:
- 2024
- Baths:
- 2.00
- MLS#:
- 554724
ADDITIONAL INFORMATION
Brand new low maintenance townhomes now available. This 3 bed 2 bath home is just the perfect size at 1321 sq feet of living space. Kitchen includes kitchen/dining combo with bar top counters and granite. Wash room with shelves for your pantry. LVP flooring throughout. Ceiling fans in all bedrooms and living room. Large walk in closets. Cultured marble in both bathrooms. Stairs to your attic for extra storage. One car garage, all masonry sides, and a 6 ft wood privacy fence. The neighborhood will have walking trails, a dog park, and a community center. These homes are located conveniently just off of I14 and Rosewood Dr. (this listing is for one side only)
- Type:
- Single Family
- Sq.Ft.:
- 2,022
- Status:
- Active
- Beds:
- 4
- Lot size:
- 0.12 Acres
- Year built:
- 2019
- Baths:
- 3.00
- MLS#:
- 554710
ADDITIONAL INFORMATION
Home Sweet Home! This appealing home is located in the sought-after neighborhood of Yowell Ranch! Four bedrooms, two and a half bathrooms with over 2,000 square feet of living space. Open floor plan with two living areas and an open kitchen. Spacious rooms. A large primary bedroom suite that has an sitting area and walk-in closet. Built in 2019, this home has had only two owners and still looks new in great condition. Located right next door to the water splash pads so no neighbors on the right side. Pictures will not allow you to all that this home has to offer!!! Come see it in person for yourself!!!
$845,000
21695 Fm 2484 Killeen, TX 76542
- Type:
- Single Family
- Sq.Ft.:
- 2,937
- Status:
- Active
- Beds:
- 5
- Lot size:
- 10.61 Acres
- Year built:
- 2002
- Baths:
- 4.00
- MLS#:
- 554605
ADDITIONAL INFORMATION
Welcome to your serene Hill Country retreat! This stunning home offers breathtaking panoramic views and a blend of rustic elegance and modern comfort. Freshly painted throughout and featuring a new roof (installed in 2023), this property stands out with its custom solid wood cabinets and exquisite crown molding. As you step inside, you'll be greeted by an open floor plan that seamlessly combines style and functionality. The inviting wood-burning fireplace serves as a cozy focal point in the living area, perfect for relaxing after a long day. The master bedroom is a true sanctuary, offering direct access to a back porch where you can enjoy the sweeping vistas. The master bathroom is designed for luxury, boasting double vanities, a large jetted tub, a walk-in shower, and separate closets—one of which is a secure safe room with a concrete surround. The home includes plenty of storage solutions, ensuring you have space for all your needs. The versatile 5th bedroom is ideal as an in-law suite, complete with a half bath and a built-in bar area with a sink, making it perfect for guests or multi-generational living. A highlight of this property is the 1000 square foot detached garage, which is both electrified and plumbed for future projects or additional needs. The property is enveloped in privacy, surrounded by lush trees, providing a tranquil escape from the hustle and bustle of everyday life. Experience the ultimate in Hill Country living with this exceptional home that combines comfort, functionality, and unparalleled views. Schedule your showing today!
$283,900
150 Arvil Drive Killeen, TX 76542
- Type:
- Single Family
- Sq.Ft.:
- 1,620
- Status:
- Active
- Beds:
- 3
- Lot size:
- 0.14 Acres
- Year built:
- 2024
- Baths:
- 2.00
- MLS#:
- 554384
ADDITIONAL INFORMATION
This charming 3 bedroom, 2 bath home is known for its intelligent use of space and now features an even more open living area. The large kitchen granite-topped island opens up to your living room to provide a cozy flow throughout the home. Your dining room features the most charming front window you’ll ever see, which is accented by your gorgeous front elevation. Featuring large walk-in closets, luxury flooring, and volume ceilings – this beauty certainly delivers when it comes to affordable luxury. Additional options included: A decorative tile backsplash and two exterior coach lights.
$220,000
502 Eric Dr Killeen, TX 76542
- Type:
- Single Family
- Sq.Ft.:
- 1,832
- Status:
- Active
- Beds:
- 4
- Lot size:
- 0.18 Acres
- Year built:
- 1997
- Baths:
- 2.00
- MLS#:
- 2586846
- Subdivision:
- Lancaster Estates
ADDITIONAL INFORMATION
Welcome to this charming 4-bedroom, 2-bathroom home in Killeen, TX! This well-maintained 1997-built home boasts 1823 square feet of living space and has been lovingly updated throughout. Step inside to find a freshly painted interior, an updated kitchen that is perfect for cooking and entertaining, and a cozy wood-burning fireplace in the living area. The garage has been thoughtfully converted to an additional bedroom, providing flexibility and extra space for your needs. Outside, both the home and shed have brand-new roof shingles as of July 2024, providing peace of mind and added longevity to the property. The storage shed is a 10’ X 16’ with electricity already in place to give plenty of room to store all your additional items. Conveniently located near amenities and with easy access for your daily commute, this home is sure to impress. Don't miss out on the opportunity to make this house your own! Get with your favorite agent today to schedule a viewing and make this lovely property your new home sweet home!
- Type:
- Single Family
- Sq.Ft.:
- 1,480
- Status:
- Active
- Beds:
- 3
- Lot size:
- 0.23 Acres
- Year built:
- 1988
- Baths:
- 2.00
- MLS#:
- 553985
ADDITIONAL INFORMATION
Investor needed! Spacious 3-bedroom, 2-bathroom home with 1,480 sq ft, located on a quiet cul-de-sac. Features include an open-concept kitchen and dining area, large living room with wood-burning fireplace, and a covered patio overlooking a fenced backyard. Tenant-occupied with a lease in place until 4/30/2025, providing immediate and consistent rental income. A well-maintained investment!
Open House:
Saturday, 11/30 1:00-4:00PM
- Type:
- Single Family
- Sq.Ft.:
- 2,308
- Status:
- Active
- Beds:
- 3
- Lot size:
- 0.31 Acres
- Year built:
- 2011
- Baths:
- 2.00
- MLS#:
- 553930
ADDITIONAL INFORMATION
This special Home is one of the most sought after subdivision in Killeen. An excellent designed home with three bedrooms and two baths is the most comfortable floorplan. The builder, Chris Butler's homes are known for the elegant features and top shelf fixtures. Note the bull nose corners and rich paint colors. This home seats on an extra large lot evident when you walk out on the cover patio and vast deck. The fur babies and folk can play many different yard games at the same time. The front and back yards can be the art palette of the landscape artist in you. The open kitchen and informal dining room will have you hanging with the posse during long dinners. This area asks for you to put a massive table and coaches to hang. The kitchen can hold a full cook staff. Yes, Grandma, both Moms, the Sister-in-law, the one you like and the Uncle that is a Michelin Chef can work together for that perfect meal. We can dream! Did i tell you about the super size pantry? That would supply this kitchen. The Great Room can hold the whole coaching staff for the game of the week. As you watch their crazy antics through the flex room french doors. Can this be an office space, the hen house, Kids Home school or an extra bedroom? The two right size spare rooms set off the living area with a great bathroom. The Masterbedroom is its own world. You can have the biggest bedroom furniture in the world and it would fit fine here. The Masterbath is a Masterspa. I would stand for hours under the rainshower head solve all the problems of my cray cray world. Storage is everywhere. The laundry room with its large sink would be great for a commercial laundry. This home is very close to the Purser Park, know for its dog park, and the YMCA. Rosewood takes you to the highway to all the greatest shopping. Call me today to see one of the best place to live in town.
- Type:
- Other
- Sq.Ft.:
- 2,308
- Status:
- Active
- Beds:
- 3
- Lot size:
- 0.31 Acres
- Year built:
- 2011
- Baths:
- 2.00
- MLS#:
- 224961
- Subdivision:
- White Rock Estates
ADDITIONAL INFORMATION
$306,400
219 Atlas Avenue Killeen, TX 76542
- Type:
- Single Family
- Sq.Ft.:
- 1,841
- Status:
- Active
- Beds:
- 3
- Lot size:
- 0.16 Acres
- Year built:
- 2024
- Baths:
- 2.00
- MLS#:
- 553946
ADDITIONAL INFORMATION
If charm and elegance are what you’re looking for – Welcome home! A favorite of many, the 1818 has several features that make it stand out from the rest. From the moment your eyes catch the stunning exterior, you’re captivated. Interior features include dual living areas to use as you choose, a large kitchen with granite-topped island that is open through the dining and living room, stunning windows flowing with natural light, an optional study alcove, and a spacious primary suite. Additional options included: Stainless steel appliances, a decorative tile backsplash, kitchen is prewired for pendant lighting, two exterior coach lights, gutters, additional LED recessed lighting, an elongated toilet in both bathrooms, an upgraded primary bathroom shower, and a converted study alcove.
$220,000
502 Eric Drive Killeen, TX 76542
- Type:
- Single Family-Detached
- Sq.Ft.:
- 1,832
- Status:
- Active
- Beds:
- 4
- Lot size:
- 0.18 Acres
- Year built:
- 1997
- Baths:
- 2.00
- MLS#:
- 224996
- Subdivision:
- Lancaster Estates
ADDITIONAL INFORMATION
Welcome to this charming 4-bedroom, 2-bathroom home in Killeen, TX! This well-maintained 1997-built home boasts 1823 square feet of living space and has been lovingly updated throughout. Step inside to find a freshly painted interior, an updated kitchen that is perfect for cooking and entertaining, and a cozy wood-burning fireplace in the living area. The garage has been thoughtfully converted to an additional bedroom, providing flexibility and extra space for your needs. Outside, both the home and shed have brand-new roof shingles as of July 2024, providing peace of mind and added longevity to the property. The storage shed is a 10’ X 16’ with electricity already in place to give plenty of room to store all your additional items. Conveniently located near amenities and with easy access for your daily commute, this home is sure to impress. Don't miss out on the opportunity to make this house your own! Get with your favorite agent today to schedule a viewing and make this lovely property your new home sweet home!
- Type:
- Single Family
- Sq.Ft.:
- 2,129
- Status:
- Active
- Beds:
- 3
- Lot size:
- 0.21 Acres
- Year built:
- 2021
- Baths:
- 3.00
- MLS#:
- 553699
ADDITIONAL INFORMATION
*Experience Unmatched Energy Savings! * Enjoy a $56 electric bill with FULLY PAID SOLAR PANELS! This stunning 2021 home with NO HOA is a true gem. The dream kitchen features double built-in ovens, stainless-steel appliances, granite countertops, an eat-in island, and ample storage. Adjacent is a flexible space perfect for dining, living, gaming, or an office. Qualifies for the HOPE Program. Luxury vinyl plank flooring adorns the main areas, with cozy carpet in the bedrooms. An extended patio with a pergola overlooks a spacious backyard. Added highlights include a 3-car driveway, irrigation system, and backup generator plug for unexpected grid loss. *Seller is open to contributing $3,000 towards closing costs! * Don't miss out—schedule your tour today!
 |
| This information is provided by the Central Texas Multiple Listing Service, Inc., and is deemed to be reliable but is not guaranteed. IDX information is provided exclusively for consumers’ personal, non-commercial use, that it may not be used for any purpose other than to identify prospective properties consumers may be interested in purchasing. Copyright 2024 Four Rivers Association of Realtors/Central Texas MLS. All rights reserved. |

Listings courtesy of Unlock MLS as distributed by MLS GRID. Based on information submitted to the MLS GRID as of {{last updated}}. All data is obtained from various sources and may not have been verified by broker or MLS GRID. Supplied Open House Information is subject to change without notice. All information should be independently reviewed and verified for accuracy. Properties may or may not be listed by the office/agent presenting the information. Properties displayed may be listed or sold by various participants in the MLS. Listings courtesy of ACTRIS MLS as distributed by MLS GRID, based on information submitted to the MLS GRID as of {{last updated}}.. All data is obtained from various sources and may not have been verified by broker or MLS GRID. Supplied Open House Information is subject to change without notice. All information should be independently reviewed and verified for accuracy. Properties may or may not be listed by the office/agent presenting the information. The Digital Millennium Copyright Act of 1998, 17 U.S.C. § 512 (the “DMCA”) provides recourse for copyright owners who believe that material appearing on the Internet infringes their rights under U.S. copyright law. If you believe in good faith that any content or material made available in connection with our website or services infringes your copyright, you (or your agent) may send us a notice requesting that the content or material be removed, or access to it blocked. Notices must be sent in writing by email to [email protected]. The DMCA requires that your notice of alleged copyright infringement include the following information: (1) description of the copyrighted work that is the subject of claimed infringement; (2) description of the alleged infringing content and information sufficient to permit us to locate the content; (3) contact information for you, including your address, telephone number and email address; (4) a statement by you that you have a good faith belief that the content in the manner complained of is not authorized by the copyright owner, or its agent, or by the operation of any law; (5) a statement by you, signed under penalty of perjury, that the inf
Killeen Real Estate
The median home value in Killeen, TX is $226,700. This is lower than the county median home value of $255,300. The national median home value is $338,100. The average price of homes sold in Killeen, TX is $226,700. Approximately 40.21% of Killeen homes are owned, compared to 49.24% rented, while 10.55% are vacant. Killeen real estate listings include condos, townhomes, and single family homes for sale. Commercial properties are also available. If you see a property you’re interested in, contact a Killeen real estate agent to arrange a tour today!
Killeen, Texas 76542 has a population of 150,082. Killeen 76542 is less family-centric than the surrounding county with 30.1% of the households containing married families with children. The county average for households married with children is 32.07%.
The median household income in Killeen, Texas 76542 is $52,072. The median household income for the surrounding county is $57,932 compared to the national median of $69,021. The median age of people living in Killeen 76542 is 29.6 years.
Killeen Weather
The average high temperature in July is 94.7 degrees, with an average low temperature in January of 37.8 degrees. The average rainfall is approximately 33 inches per year, with 0.3 inches of snow per year.
