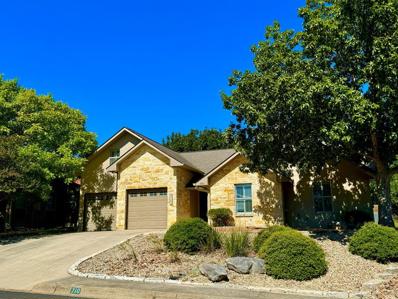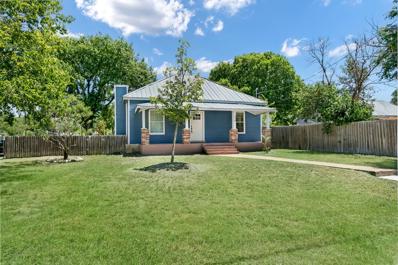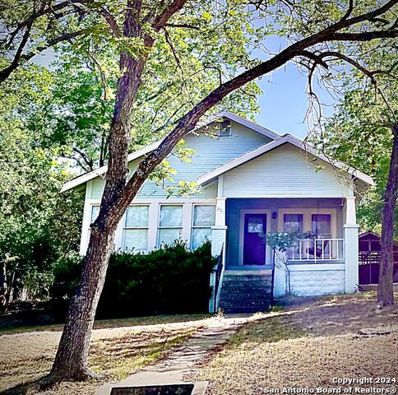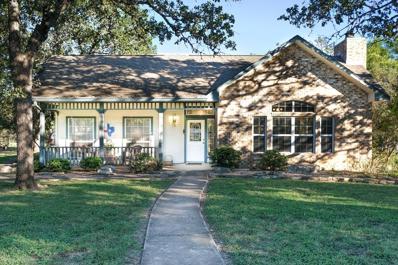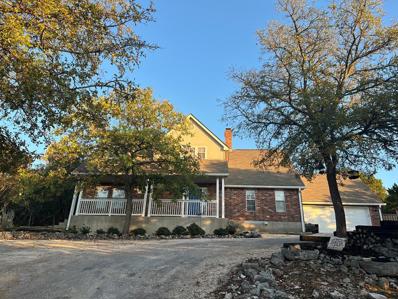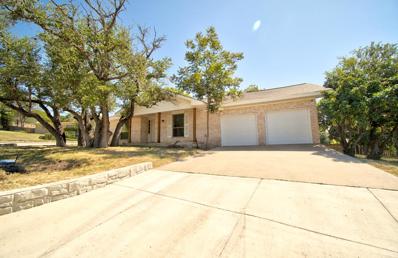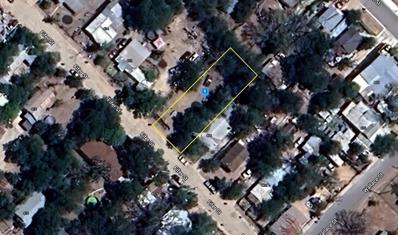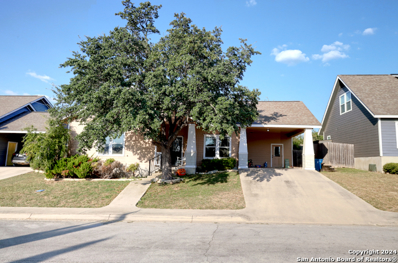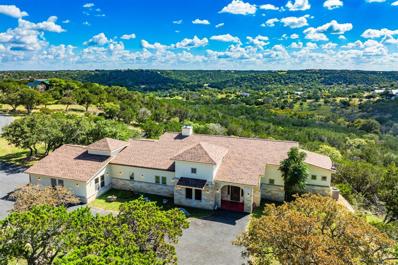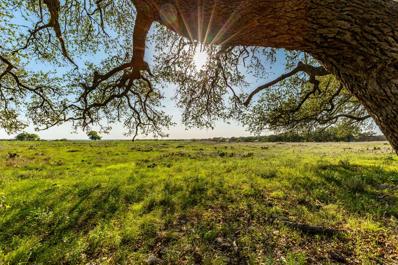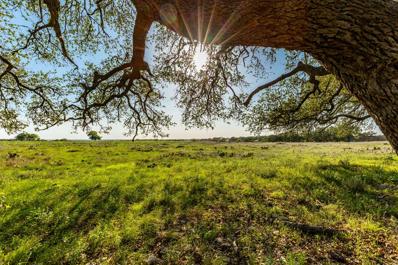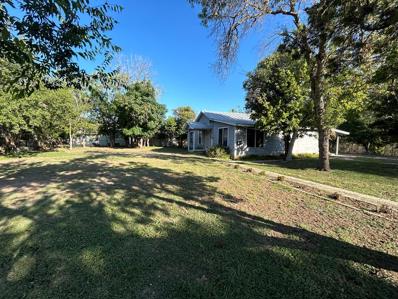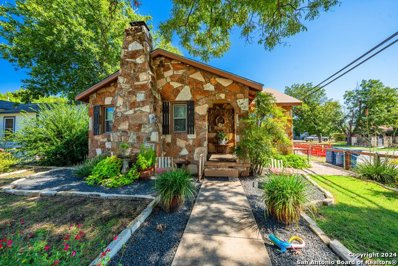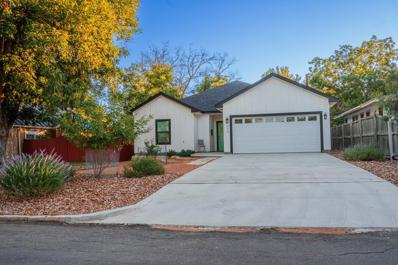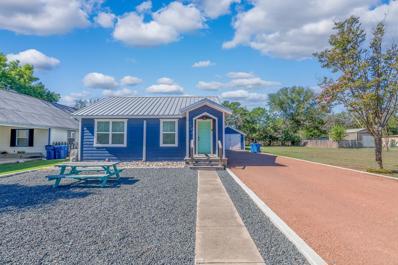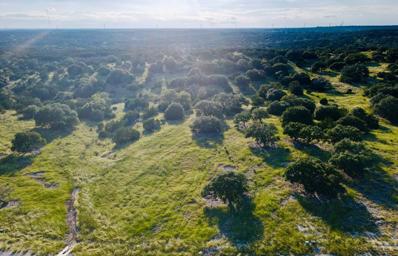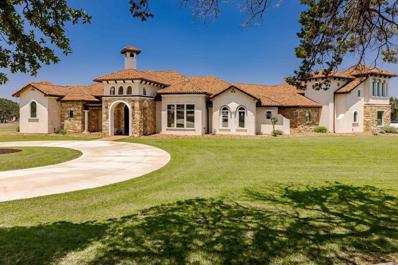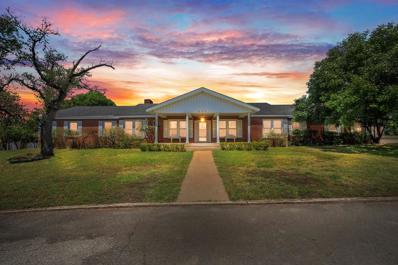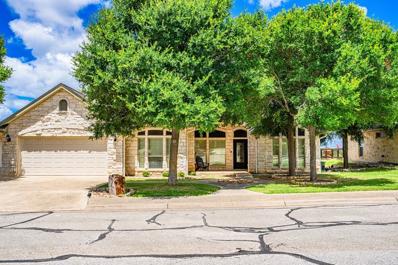Kerrville TX Homes for Rent
- Type:
- Single Family
- Sq.Ft.:
- 2,668
- Status:
- Active
- Beds:
- 3
- Lot size:
- 0.97 Acres
- Year built:
- 2007
- Baths:
- 3.00
- MLS#:
- 1813353
- Subdivision:
- Waddell
ADDITIONAL INFORMATION
Absolutely stunning views that are one of a kind in the Texas Hill Country easily enjoyed by the wrap around porch to give you a 180-degree view experience!!!!! Incredible 0.97-acre custom built home boasts of 2668sqft living space, 3 bedrooms with a study, 2.5 baths, beautiful stucco native stone exterior, featuring endless amenities such as metal roof, gated and fenced all around, electric car plug in the garage and drought tolerant landscape! Living and entertainment are easy to do with a jacuzzi room accessed only from the master bedroom that overlooks the city and a sauna to enjoy after a long day's work! The chef's kitchen is a dream with lovely oak cabinets, gas cook top and double ovens! Perfect sanctuary to host your large dinner parties while sitting around a stone wrapped wood burning fireplace and enjoy your view! Plenty of privacy and comfort while being near the city and close to all the city amenities. NO HOA!! Beneath the house is an unfished basement, able to be used for storage or adding more living space!
- Type:
- Single Family
- Sq.Ft.:
- 1,746
- Status:
- Active
- Beds:
- 3
- Lot size:
- 0.15 Acres
- Year built:
- 2004
- Baths:
- 2.00
- MLS#:
- 116290
- Subdivision:
- Oak Hollow Estates
ADDITIONAL INFORMATION
Ready to unpack and relax? This is the property for you! Among the upgrades- newly installed carpet, new hardware, a new range with a matching microwave, and a beautiful, neutral paint color throughout make this an easy move. High ceilings in the living room and two bedrooms make the space more expansive. The open layout of the living, dining, and kitchen areas allows for entertaining without crowding. The living room boasts a wood burning fireplace, the kitchen has a pantry for additional storage and the home is plumbed for a water softener. Upstairs is a nice bonus room, perfect for an office or game room. The backyard is privacy fenced and is a blank canvas, ready for you to create a wonderful place to delight in from the covered patio area. Take advantage of the community pool and enjoy walking the neighborhood that is Oak Hollow Estates. Make an appointment today to see this beautiful home! Please note- all measurements are estimates and are to be verified by the buyer.
$250,000
228 W Barnett St Kerrville, TX 78028
- Type:
- Single Family
- Sq.Ft.:
- 1,120
- Status:
- Active
- Beds:
- 2
- Lot size:
- 0.22 Acres
- Year built:
- 1890
- Baths:
- 1.00
- MLS#:
- 116284
- Subdivision:
- Parsons
ADDITIONAL INFORMATION
Welcome to your brand new home nestled in the heart of the Hill Country. Explore the timeless charm of this captivating cottage-style residence, seamlessly blending contemporary upgrades with its rich historical allure. This immaculate two-bedroom, one-bathroom abode occupies a commodious corner lot, offering open-plan interiors flooded with natural light. The primary bedroom is spacious and bright, providing a comfortable retreat. Adorned with ceramic tile flooring throughout, the home boasts a meticulously renovated kitchen and bathroom, complemented by an expansive backyard, ideal for entertaining friends and family. Revel in the convenience of close proximity to top-tier schools, convenient retail amenities, and grocery stores. Moreover, the front of the property is graced with a dignified chinkapin oak and an elegant vitex tree, while the backyard showcases two majestic Mexican sugar maple trees, a charming little gem magnolia, a sturdy bur oak, a resplendent red oak, a fruitful fig tree, and a flourishing peach tree, enhancing the natural allure of this exceptional residence. Don't let this opportunity slip away—make this place your home today.
$279,000
925 Wheless Ave. Kerrville, TX 78028
- Type:
- Single Family
- Sq.Ft.:
- 1,032
- Status:
- Active
- Beds:
- 2
- Lot size:
- 0.31 Acres
- Year built:
- 1938
- Baths:
- 1.00
- MLS#:
- 1813077
- Subdivision:
- HILLCREST
ADDITIONAL INFORMATION
WELCOME TO THE POSSIBILITIES OF THIS CLOSE-IN 1938 COTTAGE-STYLE HOME. THIS 2 BR 1 BATH IS FILLED WITH CHARACTER AND AWAITS YOUR PERSONAL TOUCH AS A FULL-TIME HOME OR AN INVESTMENT PROPERTY. LOCATED IN A POPULAR NEIGHBORHOOD CLOSE TO TOWN, THE HOME FEATURES WOOD FLOORS, WOOD CABINETS IN THE KITCHEN WITH A MICROWAVE, REFRIGERATOR, AND ELECTRIC RANGE. CENTRAL HEAT AND AIR. CEILING FANS. A WASHER AND A DRYER ARE INCLUDED WITH A STORAGE CLOSET ON THE BACK PORCH. A 2-CAR DETACHED CARPORT, FENCED YARD, AND CITY UTILITIES. ZONED R-1A ALLOWS FOR SHORT-TERM RENTALS.
- Type:
- Single Family
- Sq.Ft.:
- 2,090
- Status:
- Active
- Beds:
- 3
- Lot size:
- 1.13 Acres
- Year built:
- 1997
- Baths:
- 2.00
- MLS#:
- 116279
- Subdivision:
- The Woods
ADDITIONAL INFORMATION
Welcome to your private oasis in The Woods subdivision of Kerrville, TX. This charming 3 bedroom, 2 bath home is nestled on a spacious 1.13 acre lot, offering plenty of room to roam and enjoy the serene surroundings. Boasting over 2,000 square feet of living space, this single-family home features an open floor plan with a cozy fireplace in the living room, perfect for those chilly Hill Country evenings. The kitchen is equipped with modern appliances and ample cabinet space, making meal preparation a breeze. Step outside to the expansive backyard and take in the peaceful views while relaxing on the covered patio. With it's convenient location and tranquil setting, this property truly offers the best of both worlds - seclusion and proximity to all that Kerrville has to offer. Don't miss out on this fantastic opportunity - schedule your showing today!
- Type:
- Single Family
- Sq.Ft.:
- 1,775
- Status:
- Active
- Beds:
- 3
- Lot size:
- 0.98 Acres
- Year built:
- 1997
- Baths:
- 2.00
- MLS#:
- 116278
- Subdivision:
- Northwest Hills
ADDITIONAL INFORMATION
Welcome to this stunning two-story contemporary-style home offering 3 bedrooms and 2 bathrooms, spanning 1,775 sq ft. As you step inside, you'll be greeted by a spacious living room with high ceilings and a cozy fireplace. The updated kitchen is a chef's delight, featuring quartz and granite countertops, a large island, and a new cooktop installed in August 2023. With plenty of space for cooking and gathering, this kitchen is the heart of the home. The primary suite and additional bedrooms are beautifully appointed, with engineered hardwood floors installed in the home in July 2020. Step outside to the serene backyard patio, where you can enjoy peaceful evenings and tranquil views. No City Taxes The home is part of an HOA (Homeowner's Association),Features: Has two pools, tennis courts electric Vehicle (EV) Charging Station: The garage is equipped with a Ford Connect level charger (installed spring 2024), compatible with other EVs using the industry-standard J1772 connector. Energy Efficiency: The Bosch 4-ton BOV 2.0 series variable-speed heat pump system was installed in July 2021.
- Type:
- Single Family
- Sq.Ft.:
- 1,981
- Status:
- Active
- Beds:
- 4
- Lot size:
- 0.36 Acres
- Year built:
- 1970
- Baths:
- 2.00
- MLS#:
- 116276
- Subdivision:
- Motley Hills
ADDITIONAL INFORMATION
Experience Hill Country living in this beautifully updated 3-bedroom, 2-bath home with stunning elevated views of Kerrville. Set on a large lot, the home boasts an open floor plan combining the kitchen, living, and dining areas, perfect for entertaining. A versatile office or extra den features new, oversized windows, flooding the space with natural light. The main bedroom offers a private ensuite, while the two guest rooms share a stylishly updated dual-access bath. Outside, enjoy a spacious, private backyard with room for an RV and a large attached 2-car garage. This home is move-in ready!
- Type:
- Land
- Sq.Ft.:
- n/a
- Status:
- Active
- Beds:
- n/a
- Lot size:
- 0.18 Acres
- Baths:
- MLS#:
- 24-8258
ADDITIONAL INFORMATION
This 0.18 -acre lot could be the spot for your next dream home. Power available nearby. Out of state investor. Buyer to verify lot dimensions, utilities, restrictions and feasibility before purchase. The address used in the listing may be a placeholder. This is a flat fee limited-service listing. Use the number on the listing and that will connect you with the correct person to inquire about the property. I make it my policy to put all known information about each lot in the write-up details, so if you don't see the answer you're looking for, use the county to gather additional information. Please understand that when buying or selling vacant land this is usually the case. The listing agent does not guarantee the accuracy of the information in this listing and is to be held harmless of any misrepresentations. Buyers are encouraged to do their own due diligence. Sellers have stated that they wish to select the title company for closing. They are willing to cover that cost at closing.
$280,000
136 JASPER LN Kerrville, TX 78028
- Type:
- Single Family
- Sq.Ft.:
- 1,366
- Status:
- Active
- Beds:
- 2
- Lot size:
- 0.15 Acres
- Year built:
- 2006
- Baths:
- 2.00
- MLS#:
- 1812540
- Subdivision:
- SENDERO RANCH
ADDITIONAL INFORMATION
This charming 2-bedroom, 2-bath home in the thriving Kerrville, TX hill country is perfect for both relaxation and entertaining. It features a spacious family room and an open kitchen that flows seamlessly into the dining area, ideal for gatherings. The large bedrooms provide ample space, while the inviting backyard with a covered patio is perfect for enjoying the beautiful Texas weather. Don't miss your chance to experience cozy living in a vibrant community!
$685,000
370 St Mark Path Kerrville, TX 78028
- Type:
- Other
- Sq.Ft.:
- 2,152
- Status:
- Active
- Beds:
- 3
- Lot size:
- 7.08 Acres
- Year built:
- 2008
- Baths:
- 2.00
- MLS#:
- 11187435
- Subdivision:
- The Horizon
ADDITIONAL INFORMATION
Nestled in the serene community of The Horizon in Kerrville, this beautiful one-story home offers tranquility and stunning Hill Country views. Boasting 3 spacious bedrooms and 2 bathrooms, this charming residence is thoughtfully situated on a cul-de-sac lot with 7.08 acres of picturesque land. Large windows throughout the home invite natural light and offer sweeping views of the gorgeous surroundings. Donâ??t miss your opportunity to own a slice of paradise in Kerrville.
$189,000
Lot 168 Other Kerrville, TX 78028
- Type:
- Land
- Sq.Ft.:
- n/a
- Status:
- Active
- Beds:
- n/a
- Lot size:
- 4.16 Acres
- Baths:
- MLS#:
- 116259
- Subdivision:
- Loma Vista
ADDITIONAL INFORMATION
Create your Dream Homestead on this Beautiful 4.16 Acres of level Hill Country land 8 miles from the conveniences of Kerrville. Underground electricity and fiber conserve the natural feel and views of this ranch community. Minimum 1400 S.Q. feet build, barndominium's are welcome. AG Exempt. Claim your piece of the Texas Hill Country today. Contact Listing Agent for showing instructions. Video Flyover https://bit.ly/LomaVistaRanch
- Type:
- Land
- Sq.Ft.:
- n/a
- Status:
- Active
- Beds:
- n/a
- Lot size:
- 4.16 Acres
- Baths:
- MLS#:
- 116258
- Subdivision:
- Loma Vista
ADDITIONAL INFORMATION
Create your Dream Homestead on this Beautiful 4.16 Acres of level Hill Country land 8 miles from the conveniences of Kerrville. Underground electricity and fiber conserve the natural feel and views of this ranch community. Minimum 1400 S.Q. feet build, barndominium's are welcome. AG Exempt. Claim your piece of the Texas Hill Country today. Contact Listing Agent for showing instructions. Video Flyover https://bit.ly/LomaVistaRanch
$240,000
332 Powell Ave Kerrville, TX 78028
- Type:
- Single Family
- Sq.Ft.:
- 1,176
- Status:
- Active
- Beds:
- 3
- Lot size:
- 0.68 Acres
- Year built:
- 1950
- Baths:
- 1.00
- MLS#:
- 116257
- Subdivision:
- Young Sur
ADDITIONAL INFORMATION
Nestled in the heart of Kerrville, this classic 1950s home offers a rare opportunity in a peaceful cul-de-sac setting. Sitting on over half an acre along the picturesque Town Creek, this property is out of the flood zone, providing both beauty and peace of mind. Inside, you'll find original hardwood floors that flow throughout the home, complemented by an abundance of natural light. The bathroom has been recently replumbed and is ready for your creative vision. With R-1A zoning, the potential for short-term rentals adds significant investment appeal. While the home requires TLC, the possibilities are endless. Bring your ideas and make this charming property your own!
$340,000
400 Elm St. Kerrville, TX 78028
- Type:
- Single Family
- Sq.Ft.:
- 1,448
- Status:
- Active
- Beds:
- 2
- Lot size:
- 0.17 Acres
- Year built:
- 1933
- Baths:
- 2.00
- MLS#:
- 1812065
- Subdivision:
- N/A
ADDITIONAL INFORMATION
Completely charming 1933 stone cottage in the Heart of Kerrville, only 2 short blocks from Junction Hwy. Located at the corner of Elm St & Lewis Ave, this 2 bedroom, 2 bathroom home has fantastic curb appeal. Step inside to find original hardwood floors, a cozy fireplace in the living room, a spacious dining room & a well-equipped kitchen with stainless appliances including option for both electric and gas cooking. The kitchen also features ample counter & cabinet space, while the laundry room offers room for additional storage. Just off the laundry room, sit and enjoy a well-deserved break and a peaceful tete-a-tete over a cup of coffee on the covered deck. Both the front and rear yards have been lovingly landscaped. Back inside, the primary bedroom features a large walk-in closet & a space-saving barn door leading to the ensuite bathroom w/ large shower. The guest bathroom features a tub/shower combo, and the guest bedroom is nice and large. Additionally, there is a 2-car carport with garage door offering private off-street parking and a workshop/shed. Zoned R-1A allows for short-term rentals. In this premier location, this is an excellent full-time home or investment property.
$419,000
965 Prescott St Kerrville, TX 78028
- Type:
- Single Family
- Sq.Ft.:
- 1,462
- Status:
- Active
- Beds:
- 3
- Lot size:
- 0.16 Acres
- Year built:
- 2022
- Baths:
- 2.00
- MLS#:
- 116252
- Subdivision:
- Hillcrest
ADDITIONAL INFORMATION
SO FRESH IT STILL FEELS NEW!! This modern farmhouse features 3 beds, 2 baths, an open floor plan, stained concrete flooring throughout, and 9-foot ceilings. The kitchen includes stainless steel appliances, granite countertops, a breakfast bar, and a farmhouse sink. The primary bedroom offers a luxurious ensuite with double sinks, a walk-in closet, and a tiled shower. Other highlights include a utility room with ample storage, a 2-car garage, and a covered back porch overlooking a low-maintenance xeriscaped fenced back yard with a lovely fire-pit seating area. Located near the municipal golf course and other amenities, this home combines style and convenience. Don't miss out!
$598,000
1214 Jackson Rd Kerrville, TX 78028
- Type:
- Single Family
- Sq.Ft.:
- 2,639
- Status:
- Active
- Beds:
- 4
- Lot size:
- 0.52 Acres
- Year built:
- 1960
- Baths:
- 4.00
- MLS#:
- 116251
- Subdivision:
- Starkey Manor
ADDITIONAL INFORMATION
Nestled in a canopy of beautiful trees is the entrance to this charming Tuscan style home. It boasts 4 bedrooms and 4 bathrooms on .52 acres. Beautiful windows allow plenty of light to bathe the warmly comfortable rooms. The hardwood floors and arched doorways add charm and character. The large kitchen has granite counter tops, a Bosch cooktop, Micro/Convection combo and wall oven. The 4th bedroom is currently being used as a den with a wood burning fireplace and full bath attached. The view of the backyard from the den is a pleasure to take in. The primary bedroom has 2 bathrooms. One bathroom with a jetted tub and walk- in closet, the other with a stall shower. The water softener and reverse osmosis drinking water system that are owned will be left with the house. The back yard has a newly screened in porch and deck along with a fenced vegetable garden, garden shed, flower gardens and various trees and rose bushes. The garden is on a drip system and front and back yard are on automatic sprinklers. The home has 2 car garage and a new roof was installed in 2023.
$365,000
503 Lucille St Kerrville, TX 78028
- Type:
- Single Family
- Sq.Ft.:
- 1,398
- Status:
- Active
- Beds:
- 3
- Lot size:
- 0.17 Acres
- Year built:
- 1950
- Baths:
- 2.00
- MLS#:
- 116240
- Subdivision:
- Westland
ADDITIONAL INFORMATION
Pristine, charming cottage has 3 bedrooms, 2 baths and amazing updates. This home features an owner's suite with double vanities, walk-in shower and walk-in closet. Open kitchen/living room floor plan is perfect for entertaining. Xeriscape back lawn features fire-pit and inviting covered area - all surrounded by a privacy fence for the perfect get away. Short walk to Kerrville River Trail. This is one you must see!! (Owners suite can be locked off separately to offer short term rental to original part of home. This has been used as an Airbnb and furnishings are negotiable.)
- Type:
- Land
- Sq.Ft.:
- n/a
- Status:
- Active
- Beds:
- n/a
- Lot size:
- 3.61 Acres
- Baths:
- MLS#:
- 116236
- Subdivision:
- Loma Vista Ranch (gill)
ADDITIONAL INFORMATION
Don't miss out—this property is exactly what you've been searching for! This 3.61 acre lot, located in the secluded Loma Vista Ranch subdivision, is tucked away at the back, just beyond the community lake. You'll be captivated by the stunning views and beautiful rolling hills. The subdivision also features high-speed internet and underground utilities." Build your dream home in the beautiful Texas Hill Country and enjoy the nearby amenities. This lot is Approx. 20 min from Kerrville, Approx. 35 min from Fredericksburg, and Approx. 15 min from Harper.
$1,675,000
197 San Juan Kerrville, TX 78028
- Type:
- Single Family
- Sq.Ft.:
- 5,261
- Status:
- Active
- Beds:
- 4
- Baths:
- 5.00
- MLS#:
- 93937
- Subdivision:
- Las Colinas Of Kerrville
ADDITIONAL INFORMATION
Experience the epitome of luxury in this breathtaking custom home set on over 2 acres, complete with a pool & hot tub, located in the exclusive gated community of Las Colinas, just minutes from the city. The great room, featuring tray ceilings, offers stunning panoramic views of the valley through its wall-to-wall glass doors. The gourmet kitchen is a chef's dream, equipped with a built-in refrigerator, an 8-burner gas range, double ovens, dishwasher, & spacious walk-in pantry. Adjacent to the kitchen, the butler's bar includes a wine cooler, ice maker, sink, & wine storage, The open dining area provides a captivating valley view. The master suite is a private sanctuary with built-in cabinets, a propane fireplace, & cozy sitting area. The expansive master bathroom features a jetted tub & grand master shower, which boasts a tall domed ceiling and rain showers for a spa-like experience. Each of the two additional bedrooms includes its own full bath. Great Room measuring approximately 23x43 ft offers a full bath, large closet, balcony, and a potential guest room area. This home, with its numerous amenities, is ideal for entertaining and offers an unparalleled living experience!
$985,000
226 Harper Rd Kerrville, TX 78028
- Type:
- Ranch
- Sq.Ft.:
- 5,116
- Status:
- Active
- Beds:
- 6
- Baths:
- 5.00
- MLS#:
- 93935
- Subdivision:
- Fosgate
ADDITIONAL INFORMATION
Those were the days! Step into the charm of the 1960s with this captivating time capsule you won't want to leave. This 6-bedroom, 4.5-bath home offers 5,116 square feet of well-maintained, timeless elegance. Nestled on 1.71 acres, this property boasts a welcoming front porch, a circular drive, a sparkling pool, pool house, barn & fenced yardâ??perfect for gracious living. The nostalgic kitchen features ample counter space, abundant cabinetry, and a retro water fountain. Large interior windows throughout the home frame beautiful views of the pool and expansive yard, filling the home with natural light. The formal living & dining rooms, with their large windows, exude classic elegance, ideal for entertaining. The primary suite features spacious closets, a charming vanity & an ensuite bath, while the additional bedrooms on this side of the home are generously sized and near conveniently placed bathrooms. A sprawling gathering/game room/flex space with a built-in kitchenette leads to three more bedrooms & a bathroom on the opposite side of the home. Brimming with original character of days gone by & Transitional zoning, this 1960 gem is full of endless possibilities & ready to be yours!
$325,000
941 N Barnett St Kerrville, TX 78028
- Type:
- Other
- Sq.Ft.:
- 1,004
- Status:
- Active
- Beds:
- 2
- Baths:
- 2.00
- MLS#:
- 93926
- Subdivision:
- Cage
ADDITIONAL INFORMATION
Step into this charming 1930s gem, located in the heart of Kerrville's sought-after RT neighborhood. Full of character, this versatile property offers both residential and commercial potential, just minutes from downtown Kerrville. The inviting 2-bedroom, 2-bath home welcomes you with a cozy covered front porch, perfect for relaxing and soaking in the nostalgic ambiance. Inside, you'll find beautiful hardwood floors, an open and efficient floor plan, newly remodeled bathrooms, and large windows that flood the space with natural light. A laundry/mud room adds convenience, while the enclosed garage offers extra storage and separates the shared driveway from the neighboring property. Currently, the seller's use it as an income-producing STR. With its timeless appeal and endless possibilities, this home radiates warmth and charmâ??don't miss your chance to make it yours! Sales Price is $325,000.00 with the option of purchasing the majority of the existing furnishings for an additional cost.
$295,000
1119 Lake Dr Kerrville, TX 78028
- Type:
- Other
- Sq.Ft.:
- 1,607
- Status:
- Active
- Beds:
- 3
- Baths:
- 2.00
- MLS#:
- 93925
- Subdivision:
- Fawn Valley Estates
ADDITIONAL INFORMATION
Charming and Move-In Ready! Nestled in a highly desirable neighborhood, this delightful home radiates charm and personality. The metal roof offers peace of mind and great curb appeal. The welcoming entry sets the tone, leading to a spacious family room with a cozy wood-burning fireplace and built-in shelving, and a second family room with a vaulted ceilingâ??both offering space for formal dining. The kitchen, brimming with character and freshly painted cabinets, opens to a breakfast/dining area. This 3-bedroom, 2-bathroom home features a fresh coat of paint, new vinyl flooring in two bedrooms, and consistent tile flooring throughoutâ??no carpet for easy maintenance! The inviting backyard is fully fenced and includes a large storage building with shelves for organization and/or to house lawn equipment. Convenience to Harper Rd, shopping, restaurants, schools, and hospitals is an added bonus. This gem won't last longâ??don't miss your chance to make it yours! Call today to schedule a showing.
- Type:
- Single Family
- Sq.Ft.:
- 2,929
- Status:
- Active
- Beds:
- 4
- Baths:
- 3.00
- MLS#:
- 93920
- Subdivision:
- The Summit
ADDITIONAL INFORMATION
Nestled in the highly sought-after neighborhood of The Summit, this immaculate home boasts breathtaking views and exquisite features throughout. From the travertine tile flooring to the double crown molding and high ceilings, every detail has been meticulously crafted. The stone fireplace and custom cabinets add warmth and character to the living spaces, while the delightful kitchen is a chef's dream with granite countertops, indirect lighting, a large island, and built-in desk. The formal dining area and office offer additional elegance and functionality. Outdoor living is a delight on the expansive covered deck, perfect for enjoying the stunning Hill Country vistas. The roof was replaced in April 2024. The primary bedroom features a picturesque view, while the ensuite bath boasts dual vanities, a spacious separate shower, a jetted tub, and a vast closet. Three guest bedrooms offer comfort and convenience, with access to two guest bathrooms. The landscaping is both attractive and low maintenance, allowing you to relax and enjoy the surroundings. This home is truly a sanctuary...make it yours and experience the ultimate in Hill Country living!
$219,000
Tbd Tablerock Dr Kerrville, TX 78028
- Type:
- Land
- Sq.Ft.:
- n/a
- Status:
- Active
- Beds:
- n/a
- Lot size:
- 4.12 Acres
- Baths:
- MLS#:
- 3086653
- Subdivision:
- Loma Vista
ADDITIONAL INFORMATION
Take a look at the views - holy cow! There isn't anything like the Texas Hill Country and this lot takes full advantage of the hills. She's a beauty. 180 degree views across the back and down into the valley. Gated subdivision with private parks and ponds. Low property taxes due to the ag exemption for the subdivision. Underground utilities will allow the view to be preserved. Easy access to downtown Kerrville and Fredericksburg. Bring your builder and build the home of your dreams.
$275,000
1404 Alice St Kerrville, TX 78028
- Type:
- Single Family
- Sq.Ft.:
- 1,000
- Status:
- Active
- Beds:
- 2
- Lot size:
- 0.16 Acres
- Year built:
- 1945
- Baths:
- 1.00
- MLS#:
- 116208
- Subdivision:
- Methodist Encampment
ADDITIONAL INFORMATION
Discover the opportunity to own one of the original charming cottages nestled atop the hill, providing captivating views in the historic Methodist Encampment Community! This cozy residence maximizes space efficiently through a well-thought-out design. The kitchen boasts ample cabinets and counter space, seamlessly connecting to the dining area, which flows into the den featuring a grand wood-burning fireplace and built-in shelving. Embracing wooden flooring, walls, and ceilings, this charming home comprises two bedrooms, with the primary bedroom offering an adjacent laundry room and closet. An updated bathroom adds a modern touch, while an enclosed back porch/mudroom provides the perfect option to add extra parking behind the home. Step onto the delightful patio off the primary bedroom, where you can relish in dining, gatherings, and the breathtaking Hill Country views. The detached carport and additional parking space, conveniently located off the road, allow accommodations for two cars. The historical neighborhood infuses a unique, time-honored charm, transforming this cozy home into a truly enchanting retreat or a fantastic income producing long-term rental!



| Copyright © 2024, Houston Realtors Information Service, Inc. All information provided is deemed reliable but is not guaranteed and should be independently verified. IDX information is provided exclusively for consumers' personal, non-commercial use, that it may not be used for any purpose other than to identify prospective properties consumers may be interested in purchasing. |

The data relating to real estate for sale on this website comes in part from the Internet Data Exchange (IDX) of the Central Hill Country Board of REALTORS® Multiple Listing Service (CHCBRMLS). The CHCBR IDX logo indicates listings of other real estate firms that are identified in the detailed listing information. The information being provided is for consumers' personal, non-commercial use and may not be used for any purpose other than to identify prospective properties consumers may be interested in purchasing. Information herein is deemed reliable but not guaranteed, representations are approximate, individual verifications are recommended. Copyright 2024 Central Hill Country Board of REALTORS®. All rights reserved.

Listings courtesy of ACTRIS MLS as distributed by MLS GRID, based on information submitted to the MLS GRID as of {{last updated}}.. All data is obtained from various sources and may not have been verified by broker or MLS GRID. Supplied Open House Information is subject to change without notice. All information should be independently reviewed and verified for accuracy. Properties may or may not be listed by the office/agent presenting the information. The Digital Millennium Copyright Act of 1998, 17 U.S.C. § 512 (the “DMCA”) provides recourse for copyright owners who believe that material appearing on the Internet infringes their rights under U.S. copyright law. If you believe in good faith that any content or material made available in connection with our website or services infringes your copyright, you (or your agent) may send us a notice requesting that the content or material be removed, or access to it blocked. Notices must be sent in writing by email to [email protected]. The DMCA requires that your notice of alleged copyright infringement include the following information: (1) description of the copyrighted work that is the subject of claimed infringement; (2) description of the alleged infringing content and information sufficient to permit us to locate the content; (3) contact information for you, including your address, telephone number and email address; (4) a statement by you that you have a good faith belief that the content in the manner complained of is not authorized by the copyright owner, or its agent, or by the operation of any law; (5) a statement by you, signed under penalty of perjury, that the information in the notification is accurate and that you have the authority to enforce the copyrights that are claimed to be infringed; and (6) a physical or electronic signature of the copyright owner or a person authorized to act on the copyright owner’s behalf. Failure to include all of the above information may result in the delay of the processing of your complaint.
Kerrville Real Estate
The median home value in Kerrville, TX is $343,800. This is lower than the county median home value of $363,500. The national median home value is $338,100. The average price of homes sold in Kerrville, TX is $343,800. Approximately 52.6% of Kerrville homes are owned, compared to 40.38% rented, while 7.02% are vacant. Kerrville real estate listings include condos, townhomes, and single family homes for sale. Commercial properties are also available. If you see a property you’re interested in, contact a Kerrville real estate agent to arrange a tour today!
Kerrville, Texas 78028 has a population of 24,071. Kerrville 78028 is more family-centric than the surrounding county with 22.83% of the households containing married families with children. The county average for households married with children is 22.73%.
The median household income in Kerrville, Texas 78028 is $53,644. The median household income for the surrounding county is $62,204 compared to the national median of $69,021. The median age of people living in Kerrville 78028 is 40.4 years.
Kerrville Weather
The average high temperature in July is 92.6 degrees, with an average low temperature in January of 34.2 degrees. The average rainfall is approximately 31.8 inches per year, with 0.8 inches of snow per year.

