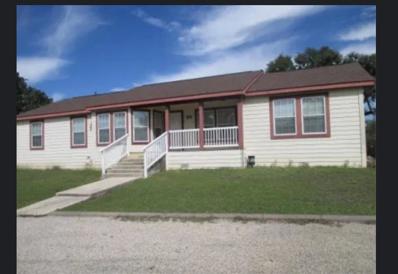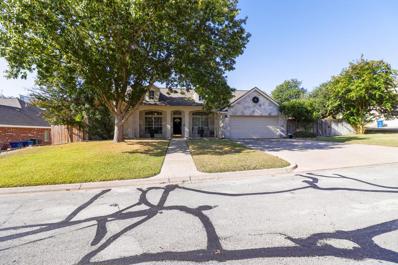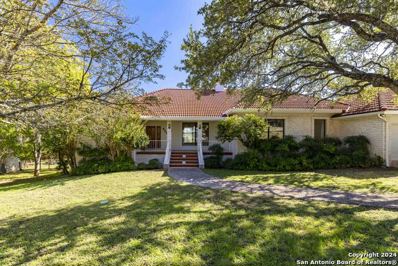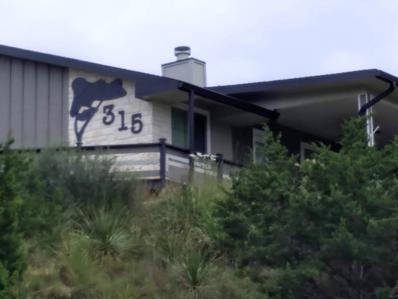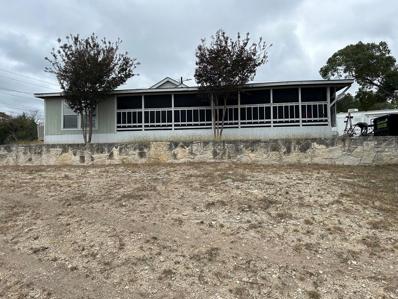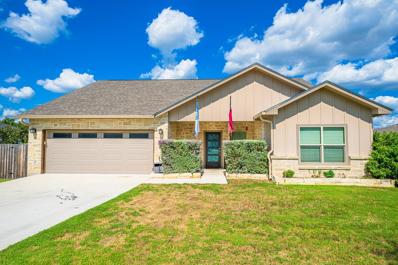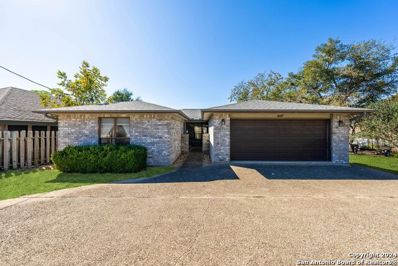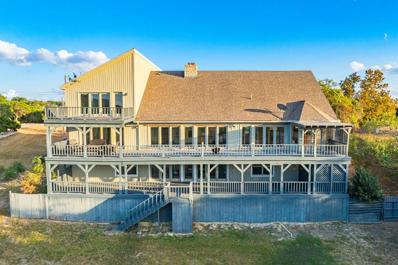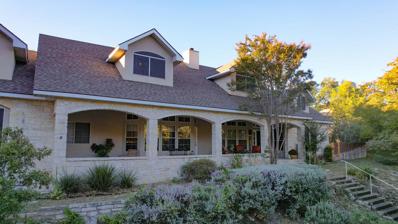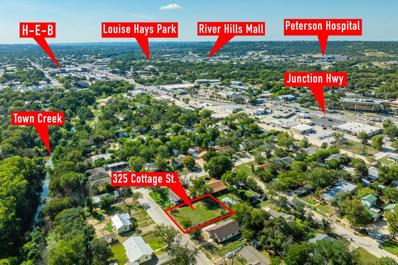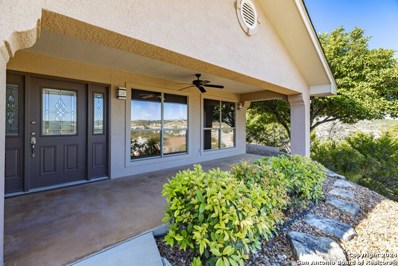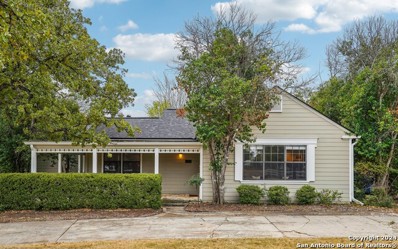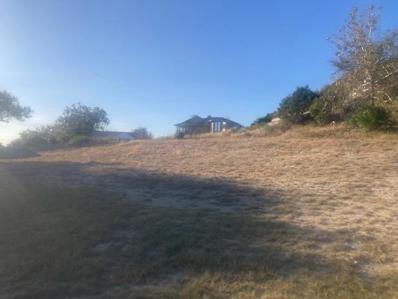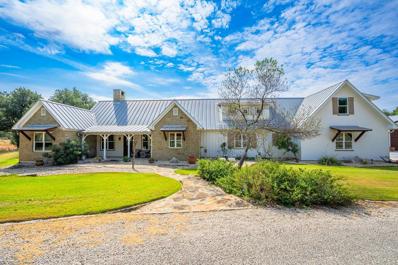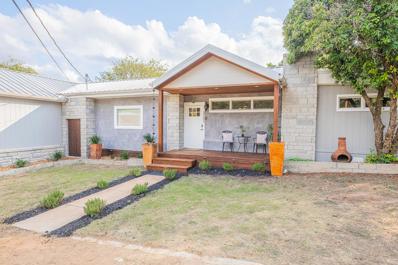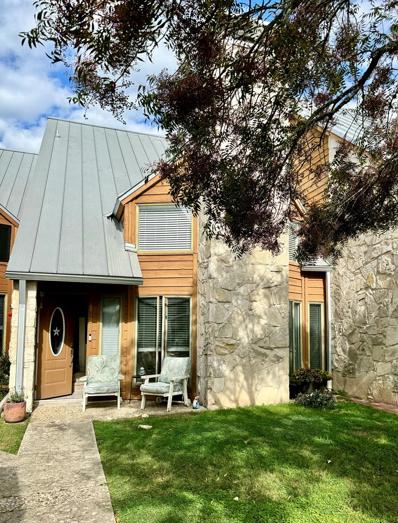Kerrville TX Homes for Rent
The median home value in Kerrville, TX is $322,000.
This is
lower than
the county median home value of $363,500.
The national median home value is $338,100.
The average price of homes sold in Kerrville, TX is $322,000.
Approximately 52.6% of Kerrville homes are owned,
compared to 40.38% rented, while
7.02% are vacant.
Kerrville real estate listings include condos, townhomes, and single family homes for sale.
Commercial properties are also available.
If you see a property you’re interested in, contact a Kerrville real estate agent to arrange a tour today!
$569,900
297 S Derrek Kerrville, TX 78028
- Type:
- Single Family
- Sq.Ft.:
- 2,164
- Status:
- NEW LISTING
- Beds:
- 4
- Lot size:
- 10.67 Acres
- Year built:
- 2005
- Baths:
- 3.00
- MLS#:
- 117625
- Subdivision:
- Spicer Ranch
ADDITIONAL INFORMATION
Amazing property! Beautiful and relaxing home, large kitchen with granite countertops, great size rooms, and very clean, standing seam metal roof, wonderful rear deck with super views. Ag Exempt to keep the taxes down. Fenced and cross fencing. Apx 10.67 acres. Large and Tall workshop apx 48 x 30 with bathroom and kitchen! Industrial level. Then you have another large workshop that is about 32 x 19, plus a manufactured home that could be used as a rental or give another dwelling on the property. Places for RV cover. So many uses for this multiple building property. Minutes to town, yet country private. Fenced corral/garden areas/animal pens/ animal/feed cover. Excellent hunting and stunning views. Property is all usable and perched on a high mostly flat plateau area. This could be a great large family compound, or if someone needs a large industrial workshop as well as a nice home, and/or a place for livestock and hunting this is likely the place for you! Very peaceful and a pleasure to show.
- Type:
- Manufactured Home
- Sq.Ft.:
- 1,627
- Status:
- NEW LISTING
- Beds:
- 3
- Lot size:
- 0.42 Acres
- Year built:
- 2004
- Baths:
- 2.00
- MLS#:
- 117624
- Subdivision:
- Kensington
ADDITIONAL INFORMATION
Modular Home off of Peterson Farm Rd. Privacy fenced back yard. Slab on Side of home for Carport. Corner lot. Split bedroom arrangement, large primary bedroom and bath with double sinks, garden tub. Kitchen has lots of Cabinets, center island. NOTE: Pictures were taken when the home was vacant.
- Type:
- Single Family
- Sq.Ft.:
- 2,230
- Status:
- NEW LISTING
- Beds:
- 3
- Lot size:
- 0.3 Acres
- Year built:
- 2000
- Baths:
- 2.00
- MLS#:
- 117620
- Subdivision:
- Village Glen
ADDITIONAL INFORMATION
Step into your dream home tucked away in the charming Village Glen neighborhood of Kerrville! This delightful 3-bedroom, 2-bath home boasts a unique floorplan, wrapping around a cozy outdoor courtyard—a perfect oasis for seamless indoor-outdoor entertaining. Imagine gathering in the heart of the home, where a stylish kitchen adorned with granite countertops opens to two welcoming dining areas, perfect for sharing laughter & meals with loved ones. The living area is engulfed in natural light thanks to a full wall of windows & features a warm woodburning fireplace. The spacious master suite offers a peaceful retreat, complete with a dual vanity in the en-suite bath, allowing for a touch of luxury in your everyday routine. Two distinct courtyard patios overlook a lush, park-like, privacy fenced yard. Nestled on the edge of town, this home offers a peaceful escape while being just a short stroll to a nearby playground & Tally Elementary School. With essential shopping, medical facilities, & easy interstate access nearby, you'll enjoy the best of both worlds. Don't miss the chance to make this haven your own—where every corner invites you to relax & enjoy life's simple pleasures.
- Type:
- Single Family
- Sq.Ft.:
- 2,877
- Status:
- NEW LISTING
- Beds:
- 3
- Lot size:
- 0.55 Acres
- Year built:
- 1990
- Baths:
- 3.00
- MLS#:
- 1822854
- Subdivision:
- Riverhill
ADDITIONAL INFORMATION
This 3 bdrm, 2.5 bath (plus office/flex room) home offers generous size rooms and abundant storage, located in the desirable Riverhill neighborhood on a nice lot with mature trees. All living space on main level, fireplace in great room, 2 walk-in pantries off kitchen and 2 work rooms accessible from back yard. Breakfast room and separate formal dining room. Split bedroom design offers privacy for the primary bedroom with spacious ensuite and massive closet space. Large kitchen with island and granite counters. Seller will consider $10,000 for upgrades with acceptable offer. Golf, Tennis & Social Memberships available to Riverhill Country Club. Seller's spouse is LREB. Come & See!!
$249,500
800 Lois St Kerrville, TX 78028
- Type:
- Townhouse
- Sq.Ft.:
- 1,377
- Status:
- NEW LISTING
- Beds:
- 2
- Lot size:
- 0.07 Acres
- Year built:
- 1985
- Baths:
- 2.00
- MLS#:
- 117619
- Subdivision:
- Green Hill Addition
ADDITIONAL INFORMATION
1,377 sq ft 2 bedroom/ two bath + sunroom centrally located in the heart of town. This spacious handicap accessible home offers an attached 2 car garage. Soaring ceilings in the great room with nice wood beam treatment. Very spacious primary and guest bedrooms both with walk in closets. Easy care tile throughout the home, nice renovations to both bathrooms. A private courtyard area and privacy fenced back yard are yours to enjoy. Recent improvements include new roof in 2020, new a/c and heating system 2021. Call to view.
- Type:
- Single Family
- Sq.Ft.:
- 2,040
- Status:
- NEW LISTING
- Beds:
- 3
- Lot size:
- 0.23 Acres
- Year built:
- 2018
- Baths:
- 3.00
- MLS#:
- 117618
- Subdivision:
- The Summit
ADDITIONAL INFORMATION
Breathtaking views from this custom built home by Charmant Homes located in the Hill Country subdivision, The Summit, in Kerrville, Tx. This home has 3 bedrooms and 2.5 bathrooms, tile floors throughout, and a great open floor plan. The expansive views are in full view from the moment you walk in the door through the wonderful non-divided windows in the living room and dining room/kitchen. There are stunning stone countertops in the kitchen with stainless steel appliances including a gas range and wine fridge, and a walk-in pantry with a charming reclaimed door. This property has 2 fireplaces, one in the living area and another outside on the expansive back patio. Outdoors you'll find a wonderful space for relaxing and taking in the hills. There is also electricity in place for a hot tub! New roof in place that was installed in 2023. This home has so many wonderful features, that it must be seen in person to take it all in!!
- Type:
- Single Family
- Sq.Ft.:
- 1,318
- Status:
- NEW LISTING
- Beds:
- 2
- Year built:
- 1975
- Baths:
- 2.00
- MLS#:
- 117617
- Subdivision:
- Hilltop Village
ADDITIONAL INFORMATION
Great opportunity on this home featuring 1318 square feet of living area, 2 bedrooms, 1 and 1-2 bathrooms situated on the edge of town in smaller subdivision. Many possibilities bring your imagination. Potential to redesign and/or remodel to your own taste and preferences.
$419,900
108 E Pecan Way Kerrville, TX 78028
- Type:
- Single Family
- Sq.Ft.:
- 2,147
- Status:
- NEW LISTING
- Beds:
- 4
- Lot size:
- 0.36 Acres
- Year built:
- 1984
- Baths:
- 3.00
- MLS#:
- 117615
- Subdivision:
- Guadalupe Heights
ADDITIONAL INFORMATION
Beautifully renovated home on a spacious lot in Guadalupe Heights, close to the beautiful Guadalupe River known as "Kerrville Lake". This property boasts a bright, open floor plan featuring wood look tile flooring in the kitchen, living/ bonus room, and dining areas, complemented by luxury vinyl throughout the rest of the home. The kitchen includes new custom cabinetry with under-cabinet lighting, stone countertops, and stunning stainless steel appliances. This home has been extensively renovated with new windows, a new septic system, fencing, lighting, doors, and updated bathrooms, along with many other high-end upgrades. The expansive fourth bedroom offers flexibility and can be used as a primary suite, bonus room, office, gym, or whatever suits your needs, complete with its own bathroom and nearby laundry room. Outdoors you have so much space, and privacy with 2 patios one for entertaining, near the home, and a secondary with a firepit area. New Sod in Front and Back, as well as some established & beautiful trees. Enjoy the advantage of no city taxes and a home that's move-in ready!
$410,000
2216 San Jacinto Kerrville, TX 78028
- Type:
- Single Family
- Sq.Ft.:
- 1,448
- Status:
- NEW LISTING
- Beds:
- 2
- Lot size:
- 0.29 Acres
- Year built:
- 2012
- Baths:
- 4.00
- MLS#:
- 1822570
- Subdivision:
- OUT OF COUNTY/SEE RE
ADDITIONAL INFORMATION
This stately modern-style cottage sits on a hillside giving you a commanding view of the Kerrville Valley. The property perimeter is secured with 3-rail ornamental fencing in front and lattice fencing in the back. Enter through the front gate and a winding brick walkway takes you through a richly landscaped front yard. Tall windows and sweeping rooflines make a sizable Impression. Just inside the front door a generous living room accented by a large stone fireplace and built-in bookcase greets you. Through the living room is an open concept dining room with an adjacent U-shaped kitchen. A convenient powder room completes the first floor. As you ascend the scissor-back staircase, you enter a family room (or possible third bedroom). a great spot for relaxation or enjoying a good book. To your right is the master bedroom with a cathedral ceiling and its own private full bath. To the left is a second bedroom also with its own private full bath. This home is prefect for a growing family or retirees. Elementary, middle and high school all within walking distance. Park with hiking trails, dog park, and city swimming pool is close at hand. Quiet country living in the city, this has it all!
- Type:
- Single Family
- Sq.Ft.:
- 2,500
- Status:
- NEW LISTING
- Beds:
- 5
- Lot size:
- 0.57 Acres
- Year built:
- 2021
- Baths:
- 4.00
- MLS#:
- 117614
- Subdivision:
- Greenwood Forest
ADDITIONAL INFORMATION
Private, Hidden, only 3 years old. Beautiful views off of 12' by 40' screened in porch, perfect place for a nap or a party. Home is meant for easy living. Has a 500ft,1B,1B guest house with its own private deck and 1 car parking. 3rd BD is currently used as office/ hobby room. Lovely front deck at entrance for morning coffee. Has a side deck for Hot tub that comes with property and views, views. Another deck that is off dining for barbequing. Open concept kitchen,dining,living area and cozy fireplace. Granite counters in kitchen, all lower cabinets are pull drawers with soft close. Huge walk-in-pantry off kitchen plus tall storage cabinets in laundry rm. There are two ovens for the baker or large diners. Main bedroom is large and opens unto screened porch. Has large walk-in closet . Split his and hers vanities. A 16x32 wood building waiting for your vision and a 12x20 metal storage bldg. Road has just been grated and crushed granite added. Attached 2 car carport plus plenty of additional parking. No city taxes. See to appreciate this custom built home.
- Type:
- Manufactured Home
- Sq.Ft.:
- 1,456
- Status:
- NEW LISTING
- Beds:
- 3
- Lot size:
- 4.94 Acres
- Year built:
- 2000
- Baths:
- 2.00
- MLS#:
- 117611
ADDITIONAL INFORMATION
Looking for that versatile property that offers a home and commercial opportunities for your business--then look no further. No restrictions!! 30 x 50 barn, concrete flooring, fully insulated, lift and generator. Additional large pole type barn with lots of covered parking, storage and covered RV storage. A nice separate business office located on the property.
$520,000
150 Misty Ln Kerrville, TX 78028
- Type:
- Single Family
- Sq.Ft.:
- 1,928
- Status:
- NEW LISTING
- Beds:
- 3
- Lot size:
- 0.88 Acres
- Year built:
- 2020
- Baths:
- 2.00
- MLS#:
- 117607
- Subdivision:
- Megan Manor
ADDITIONAL INFORMATION
Outstanding 3 Bedroom 2 Bathroom home on 0.88 acres outside city limits and within minutes from all the amenities Kerrville has to offer. This home boasts high ceilings, rock and stucco exterior, and is located at the end of the cul-de-sac in a quiet neighborhood. As you step into this home you will notice the high ceilings, abundance of natural light, and high end finishes. Large living space with wood burning fireplace is open to the kitchen and dining space which all have wood-look tile floors. The kitchen is complete with granite countertops, stainless steel appliances, and an oversized island. Step into the large master suite complete with lots of natural light, subway tile shower/tub combo, double vanity with granite countertops, water closet, and huge walk-in closet with custom shelves. Additional bedrooms are complete with large closets, and a hall bathroom with granite counters and tiled shower/tub combo. This home isn't complete without the huge outdoor deck to enjoy the peaceful evenings or large gatherings overlooking the large outdoor space this property has to offer.
$199,999
1127 JACKSON RD Kerrville, TX 78028
- Type:
- Single Family
- Sq.Ft.:
- 1,671
- Status:
- NEW LISTING
- Beds:
- 2
- Lot size:
- 0.13 Acres
- Year built:
- 1985
- Baths:
- 2.00
- MLS#:
- 1822231
- Subdivision:
- UNDEFINED
ADDITIONAL INFORMATION
This charming single-story home features 2 spacious bedrooms and 2 bathrooms, with plenty of character and an abundance of natural light. Woodburning fireplace with formal dining and eat in kitchen. The functional floor plan allows for easy flow throughout, and the large bedrooms offer ample space and comfort. This home is old as-is and awaits your personal touch. 2 Car garage and circular drive. Home is located near all things in Kerrville including Hospital, Restaurants and shopping. Come check it out!
$849,900
194 Crockett Dr Kerrville, TX 78028
- Type:
- Single Family
- Sq.Ft.:
- 5,976
- Status:
- NEW LISTING
- Beds:
- 4
- Lot size:
- 0.66 Acres
- Year built:
- 1986
- Baths:
- 6.00
- MLS#:
- 117600
- Subdivision:
- Northwest Hills
ADDITIONAL INFORMATION
Stunning Hill Country home, spanning approximately 5,976 sq ft, blends seamlessly with its natural surroundings. Situated on a high hilltop at the end of a quiet cul-de-sac, the property offers sweeping views of distant hills & a picturesque lake from 3 levels of expansive wood decks. The stately stone exterior is complemented by beautifully landscaped grounds and a large, deer-proof fenced backyard. Inside, the home exudes timeless elegance, with new wood flooring and a gourmet kitchen featuring granite countertops and stainless steel appliances. Two impressive stone fireplaces—one on the main level and one below—add warmth & charm. The open-concept layout is flooded with natural light, thanks to large windows that frame the scenic vistas, while exposed wood beams & soaring cathedral ceilings enhance the great room's airy, inviting atmosphere. For entertaining, the lower level offers a spacious den complete with a wet bar & plenty of room for games like poker or pool. A private office with built-in storage provides a quiet retreat, while the second living area & generously sized guest bedrooms occupy the upper level. This exceptional home is a true blend of luxury, comfort & style
- Type:
- Single Family
- Sq.Ft.:
- 4,121
- Status:
- NEW LISTING
- Beds:
- 4
- Lot size:
- 1.19 Acres
- Year built:
- 1994
- Baths:
- 5.00
- MLS#:
- 117596
- Subdivision:
- Riverhill
ADDITIONAL INFORMATION
Situated on an expansive double lot with century oaks and plenty of room to enjoy the outdoors, this beautiful Riverhill home has much to offer. You are greeted by a grand circular driveway, providing ample parking while enhancing the home's curb appeal. Step inside to discover a bright and airy atmosphere, thanks to an abundance of windows that flood the home with natural light. The open-concept layout seamlessly connects the great room to the kitchen with a large island, perfect for entertaining. Each bedroom features its own en-suite bathroom, ensuring comfort and privacy for everyone. The master suite includes a luxurious bathroom with dual vanities and a soaking tub, along with a spacious walk-in closet. Storage is a highlight of this home, with ample closets and built-in shelving throughout, making organization a breeze. A built-in vacuum system adds to the convenience, ensuring easy maintenance. Outside, you can enjoy the fantastic porch, ideal for morning coffee or evening relaxation, as well as two secluded patios that offer perfect spaces for outdoor gatherings. This residence is truly a dream come true for those seeking a perfect blend of relaxation and entertainment.
- Type:
- Land
- Sq.Ft.:
- n/a
- Status:
- NEW LISTING
- Beds:
- n/a
- Baths:
- MLS#:
- 96271
- Subdivision:
- Lewis
ADDITIONAL INFORMATION
Hard-to-find and buildable lot, centrally located near downtown Kerrville! Walking/biking distance to shopping, restaurants, medical, and entertainment. R1-A zoning allows for STRs (short term rentals) by right. Fenced on 3 sides and nestled in an established neighborhood near the end of a quiet street. Lot dimensions are approximately 100ft x 75ft (survey on file). Wonderful opportunity to build your dream home or develop a convenient, in-town investment property. NO HOA, sensible restrictions and won't last long!
- Type:
- Single Family
- Sq.Ft.:
- 1,613
- Status:
- NEW LISTING
- Beds:
- 3
- Lot size:
- 0.77 Acres
- Year built:
- 2002
- Baths:
- 2.00
- MLS#:
- 1821839
- Subdivision:
- THE SUMMIT
ADDITIONAL INFORMATION
This gem perched high atop the scenic Summit community is ready to welcome you to your new home. Breathtaking Hill Country views add enjoyment to morning coffee and evening refreshment. The adjacent lot adds privacy to this stunning property. 3 bedroom, 2 bath. Xeriscaped for low maintenance. This home has been meticulously maintained and is move-in ready. Attached list gives the many features this home offers that are too numerous to list here. Close to shopping, restaurants, entertainment, medical, schools and quick access to I-10. Come & See!!
$434,900
913 Jackson Rd Kerrville, TX 78028
- Type:
- Single Family
- Sq.Ft.:
- 2,664
- Status:
- NEW LISTING
- Beds:
- 2
- Lot size:
- 0.77 Acres
- Baths:
- 2.00
- MLS#:
- 1821686
- Subdivision:
- N/A
ADDITIONAL INFORMATION
Set back on a generous 0.77-acre corner lot, framed by a split rail fence, this ca. 1929 gem awaits a discerning buyer who appreciates vintage details. The circle drive, mature trees, large grassy area, stone patio & covered porch offers great curb appeal. The main house welcomes w/ original fixtures & features inc: hardwood floors, arch details, built-in niches. Cozy up in the living room by the wood-burning fireplace & savor the kitchen's charm w/ a Jenn-Air gas cooktop, dbl oven, designer tile counters & breakfast nook w/ outdoor access. Convenient limestone-topped built-in buffet is steps away to the dining room, perfect for gatherings. The family room opens to the charming front porch. Split bedroom plan features a wonderful sunroom accessed from the large primary suite w/ spacious WI closet & ensuite bath w/ dual pedestal sinks, charming black & white floor tiles, wainscoting, WC & fully tiled shower. A light-filled 2nd bedroom boasts two walls of windows and the hall bath offers a classic tub/shower combo. Outside, a private 1BR/1BA casita offers versatility as a guest suite, office, or studio. With a personal touch & a little TLC, this jewel could be your diamond.
- Type:
- Land
- Sq.Ft.:
- n/a
- Status:
- NEW LISTING
- Beds:
- n/a
- Lot size:
- 0.32 Acres
- Baths:
- MLS#:
- 117589
- Subdivision:
- Forest West
ADDITIONAL INFORMATION
WHY SETTLE... when you can have this creative Custom Builder with over 45 years of experience build your Dream Home in this Perfect Location? This 0.32-acre lot in a quiet culdesac in lovely Forest West subdivision is being sold only on a build-to-suit basis. Reasonable deed restrictions. No HOA. City utilities available. Floor plans available, or bring your own! Have this experienced custom builder guide you through the process, and don't "settle" any more. Cash buyers only please for lot purchase and home build.
$449,000
915 Monroe Dr Kerrville, TX 78028
- Type:
- Single Family
- Sq.Ft.:
- 2,241
- Status:
- NEW LISTING
- Beds:
- 4
- Lot size:
- 0.5 Acres
- Year built:
- 1997
- Baths:
- 3.00
- MLS#:
- 117588
- Subdivision:
- Country Manor Estates
ADDITIONAL INFORMATION
Half acre outside the city limits!! This move in ready, well-maintained home offers 3 bedrooms, 2 bathrooms, formal dining room, and a fully fenced back yard. Spacious Livingroom with high vaulted ceilings, eat in country kitchen with quartz counter tops & nice appliances. Generous sized Master bed/bath with two walk-in closets, garden tub & walk-in shower. Custom window treatments throughout. Cute guest house/cabin with 1 Bedroom, 1 full bath, and Livingroom, has own driveway/parking area & on its own licensed septic. Gorgeous tree shaded half acre with lots of room for outdoor entertaining & play, attached 2-car garage, back patio & covered grilling area, privacy fenced backyard, large sitting front porch, & storage bldg. with electricity. This home shows pride of ownership throughout.
$980,000
210 SW Oak Lane Kerrville, TX 78028
- Type:
- Single Family
- Sq.Ft.:
- 4,271
- Status:
- NEW LISTING
- Beds:
- 4
- Lot size:
- 3.25 Acres
- Year built:
- 1985
- Baths:
- 6.00
- MLS#:
- 117586
- Subdivision:
- Glen Oaks
ADDITIONAL INFORMATION
STUNNING HILL COUNTRY RANCH-STYLE ESTATE WITH INCOME-PRODUCING GUEST HOME. Step into a true Hill Country retreat, reminiscent of an impressive Kerrville home, where timeless elegance meets rustic charm. This expansive 4,271 sq. ft. ranch-style estate features 4 spacious bedrooms, 5.5 baths, and a seamless blend of character with modern amenities. The home's Saltillo tile floors and two cozy fireplaces exude a nostalgic ranch feel, while the unique double kitchen setup makes it perfect for entertaining. Set on 3.25 acres of fully fenced and gated land, this property is more than just a home—it's a sanctuary. Enjoy the outdoors with a stunning cabana and a sparkling pool, perfect for hosting gatherings or simply relaxing in your private oasis. As an added bonus, a detached 576 sq. ft. guest house with 2 bedrooms and 1 bath provides an excellent opportunity for rental income or guest accommodations. A 12x10 workshop with a covered porch is perfect for the hobbyist. This property embodies Hill Country living at its finest, offering privacy, charm, and investment potential. Perfect for those seeking a unique, income-producing estate with unforgettable Hill Country appeal!
$1,424,000
151 Kerr Canyon Pass Kerrville, TX 78028
- Type:
- Other
- Sq.Ft.:
- 3,864
- Status:
- NEW LISTING
- Beds:
- 5
- Lot size:
- 6.23 Acres
- Year built:
- 2010
- Baths:
- 4.00
- MLS#:
- 117585
- Subdivision:
- The Horizon
ADDITIONAL INFORMATION
This is the ideal family home for those who love to entertain & enjoy spacious living! Nestled in The Horizon, a gated game preserve just south of Kerrville, it provides seclusion & privacy while being just 5 minutes from schools, restaurants, shopping, entertainment, & restaurants. This beautifully designed Hill Country home offers an open concept & spacious, light-filled layout with large windows & an upscale kitchen that opens to the great room with vaulted ceiling, a stone fireplace w/ custom iron screen & built in cabinetry. The large covered back patio is ideal for relaxing, BBQs, and enjoying stunning southern views, which can also be admired from the hot tub. The property includes an RV barn/shop with four large automatic doors, perfect for storage, projects, or hobbies, & even features an air-conditioned workshop. Surrounded by mature Oaks, the home is private and cannot be seen from the road. Whether you're looking for a full-time residence or a winter retreat, this property is a rare find in Kerrville. With a community water supply and its own well with a storage tank, you'll have the best of both worlds. A unique opportunity for Hill Country living!
- Type:
- Single Family
- Sq.Ft.:
- 2,967
- Status:
- NEW LISTING
- Beds:
- 6
- Lot size:
- 0.99 Acres
- Year built:
- 1956
- Baths:
- 5.00
- MLS#:
- 117583
- Subdivision:
- Bivouac Estates
ADDITIONAL INFORMATION
Nestled in the serene beauty of the Texas Hill Country, this stunning property offers a perfect blend of modern comfort and rustic charm. Located just minutes from town, this expansive estate features both a spacious main residence and an immaculate guest house that could be utilized for additional family members or for a potential income producing space. The main house combines Hill Country architecture with an inviting, cozy charm. The large French doors flood the open concept living and kitchen with a natural light that seamlessly blends indoor and outdoor living. The den flows into the master suite and serves as a potential private retreat with a spa-like bathroom and walk-in shower. A large covered patio overlooks a spacious backyard with a privacy fence along the perimeter for the ultimate lounge area. The guest house features 1 bedroom, 1 bathroom, and an open living space that's combined with a kitchen to suit your needs. Whether it's for family members, guests, or a rental property, the guest house offers both comfort and privacy. It has it's own separate entrance and an outdoor porch that faces away from the main house to offer a retreat like feel. Come take a look!
$219,500
805 Loop 534 Kerrville, TX 78028
- Type:
- Condo
- Sq.Ft.:
- 1,310
- Status:
- NEW LISTING
- Beds:
- 1
- Year built:
- 1985
- Baths:
- 2.00
- MLS#:
- 117582
- Subdivision:
- Quinlan Crossing
ADDITIONAL INFORMATION
A soaring high ceiling and a beautiful rock two-story fireplace cause a "wow!" factor when entering this one-bedroom condo. There is an electric stove insert, perfect for the coming cooler months, and an open layout making the kitchen and dining area visible from the front door. There is additional storage in the kitchen pantry, a half bath conveniently located on the main level, and an inside washer with a dryer nearby in the one-car garage (the W/D will convey with the property). Upstairs is a spacious flex space loft area just outside the large bedroom, great for use as an exercise or office spot. In the bedroom you will find a walk-in closet, private balcony, and bathroom to complete this bedroom retreat. Quinlan's Crossing also offers a swimming pool and clubhouse with HOA dues covering exterior insurance, water, garbage, and grounds upkeep. A wonderful place to call home!
- Type:
- Single Family
- Sq.Ft.:
- 1,266
- Status:
- NEW LISTING
- Beds:
- 3
- Year built:
- 1949
- Baths:
- 1.00
- MLS#:
- 117581
- Subdivision:
- Westland
ADDITIONAL INFORMATION
This charming cottage style home is in need of your loving touch! Take action to make your vision come to a realty. There is so much potential with this 3 bedroom 1 bath split floor plan home. Make a large living room or separate into a living and formal dining area. You'll love the size of the huge fenced backyard where you can create an outdoor paradise. This home is only minutes from retail shopping, restaurants, medical services, grocery stores and elementary schools. This is a gem waiting to shine!!



The data relating to real estate for sale on this website comes in part from the Internet Data Exchange (IDX) of the Central Hill Country Board of REALTORS® Multiple Listing Service (CHCBRMLS). The CHCBR IDX logo indicates listings of other real estate firms that are identified in the detailed listing information. The information being provided is for consumers' personal, non-commercial use and may not be used for any purpose other than to identify prospective properties consumers may be interested in purchasing. Information herein is deemed reliable but not guaranteed, representations are approximate, individual verifications are recommended. Copyright 2024 Central Hill Country Board of REALTORS®. All rights reserved.

