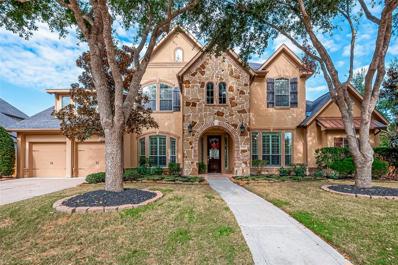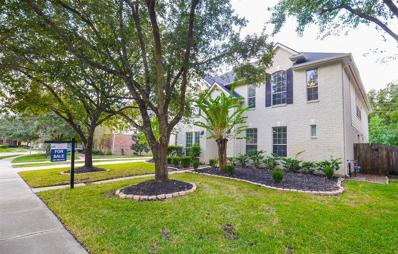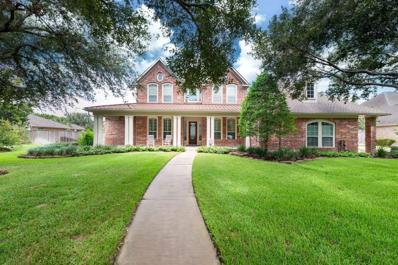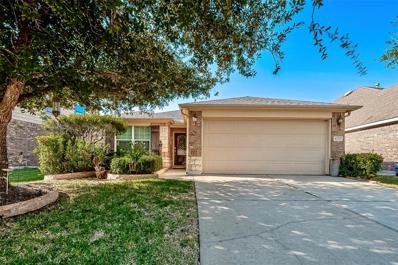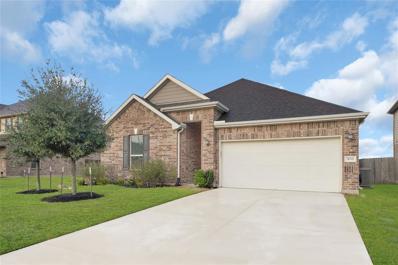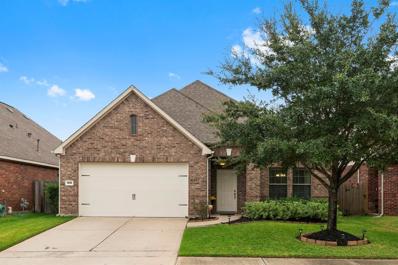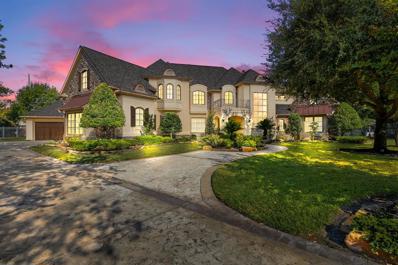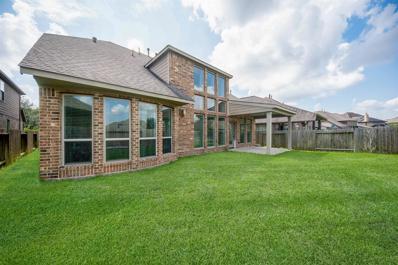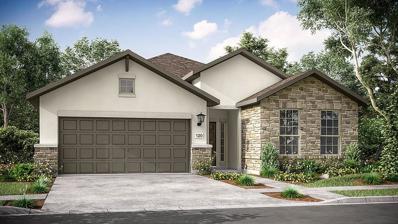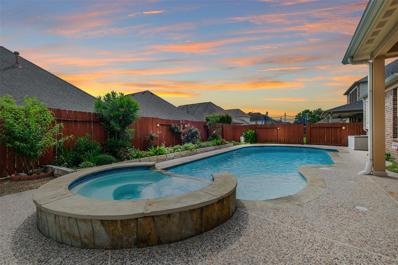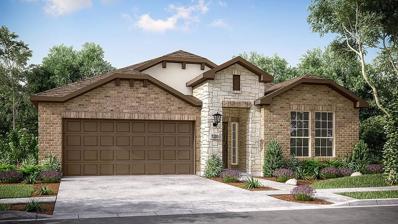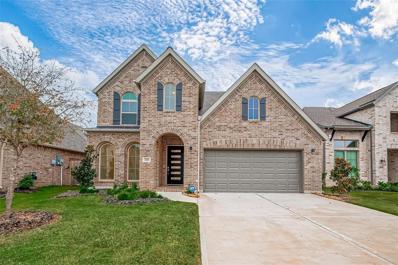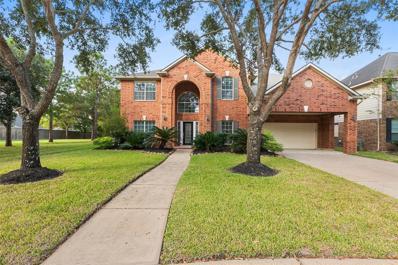Katy TX Homes for Rent
- Type:
- Single Family
- Sq.Ft.:
- 3,840
- Status:
- NEW LISTING
- Beds:
- 4
- Lot size:
- 0.22 Acres
- Year built:
- 2010
- Baths:
- 3.10
- MLS#:
- 36200227
- Subdivision:
- Cinco Ranch Southwest
ADDITIONAL INFORMATION
JUST LISTED: Luxury living in CINCO RANCH on an ultra desirable corner lot! This fabulous two story 4/3.5/3 TRENDMAKER HOME with study, game room and media room has it all and has been lovingly cared for by the current owners. This family friendly floor plan has so much to offer including a fabulous master suite downstairs, stunning kitchen (open to the inviting family room), formal dining, massive game room upstairs along with adjoining media room. Other amazing features include upgraded stone elevation, stainless steel appliances, granite counters in kitchen and all bathrooms, hardwood flooring, ceramic tile in all wet areas, gas log fireplace, recent A/C, fresh interior paint, plantation shutters, hidden room with bookshelf door and so much more. The backyard features a large covered patio, full sprinkler system, incredible hot tub, too. Zoned for acclaimed Katy ISD schools and within walking distance of Wilson Elementary. Access to legendary CINCO RANCH community amenities as well.
- Type:
- Single Family
- Sq.Ft.:
- 3,996
- Status:
- NEW LISTING
- Beds:
- 5
- Lot size:
- 0.19 Acres
- Year built:
- 2003
- Baths:
- 3.10
- MLS#:
- 64704310
- Subdivision:
- Cinco Ranch West Sec 7
ADDITIONAL INFORMATION
Beautiful home in the heart of Cinco Ranch. The home is situated on CUL DE SAC lot w/ POOL & SPA backing to greenbelt. Amazing kitchen w/huge island and tons of cabinet storage . Soaring ceilings in Entry and Fam Rm w/stunning views of backyard. Primary bed with dual closets and sinks vanity. New Built in oven and Microwave New control panel for pool(2024), New AC units. Exemplary KISD schools! Close to LaCenterra and other major shopping areas. Close commute via Westpark Toll Rd/I-10 & 99.
- Type:
- Single Family
- Sq.Ft.:
- 4,177
- Status:
- NEW LISTING
- Beds:
- 4
- Lot size:
- 0.28 Acres
- Year built:
- 2008
- Baths:
- 3.10
- MLS#:
- 5307991
- Subdivision:
- Pine Mill Ranch
ADDITIONAL INFORMATION
Discover a truly enchanting home... greeted by a grand porte-cochère leading to a detached garage, adding convenience and charm. On the first level, you're welcomed into the formal living and dining areas, which flow into the family room, anchored by a stunning cast-stone fireplace. The heart of the home is a fully equipped kitchen featuring an expansive island open to the breakfast and family rooms, creating a perfect setting for gatherings. The luxurious primary suite offers a tranquil retreat, complete with spacious ensuite bathroom and dual walk-in closets. The second story offers even more space to unwind and entertain, with three well-appointed secondary bedrooms, two sharing a Jack and Jill bathroom, a second full bath, a versatile game room, and a media room. This exceptional property combines comfort with grandeur, making it ideal for those seeking a distinctive living experience with plenty of room to grow and make lasting memories. Schedule your private tour with us today!
$925,000
2010 Anchor Lake Lane Katy, TX 77494
- Type:
- Single Family
- Sq.Ft.:
- 4,377
- Status:
- NEW LISTING
- Beds:
- 4
- Lot size:
- 0.63 Acres
- Year built:
- 2002
- Baths:
- 4.00
- MLS#:
- 50500676
- Subdivision:
- Grayson Lakes
ADDITIONAL INFORMATION
Wonderful 4 BR/4 bath David Weekley home with full 3 car garage, pool/spa on a large lot (.67 acres) in beautiful Grayson Lakes! This home has been impeccably cared for & updated by the original owners w many custom features. Hardwoods & tile floors throughout 1st floor living areas. The versatile study has a custom built Murphy bed & adjacent full bath if guests need 1st floor living space. Spacious downstairs primary bedroom w sitting area, fireplace, backyard pool access. Kitchen has gas cooktop, double ovens & abundant maple cabinetry all open to family room w fireplace. Upstairs features 3 large bedrooms, each with adjoining bath access & walk in closet. Large gameroom upstairs. Roof replaced 2020. Garage features sink; whole house water filter; 2 portable generator transfer switches. Huge backyard also has storage shed w plenty of room left for play or gardening. Zoned to outstanding Katy ISD schools nearby. Low tax rate (2.07). Close to shopping and entertainment.
- Type:
- Single Family
- Sq.Ft.:
- 1,969
- Status:
- NEW LISTING
- Beds:
- 3
- Lot size:
- 0.11 Acres
- Year built:
- 2011
- Baths:
- 2.00
- MLS#:
- 96866128
- Subdivision:
- Pine Mill Ranch Sec 13
ADDITIONAL INFORMATION
Beautiful 1-story in desirable Pine Mill Ranch zoned to the most sought-after schools in KATY ISD. Features Open Concept Living with Home Office/Study, Formal Dining & Living, 3 Bedrooms and 2 Baths. Great open Kitchen to Living Area. NO CARPET, laminate flooring throughout the house, neutral color paint and cabinets. Pine Mill Ranch features miles of trails, Community Pool, Splash Pad and Parks. Easy access to Grand Parkway 99, I-10, FM 1463 and Westpark Toll.
$320,000
29127 Jarvis Bay Pass Katy, TX 77494
- Type:
- Single Family
- Sq.Ft.:
- 1,563
- Status:
- NEW LISTING
- Beds:
- 4
- Lot size:
- 0.18 Acres
- Year built:
- 2016
- Baths:
- 2.00
- MLS#:
- 88345114
- Subdivision:
- Tamarron Sec 22
ADDITIONAL INFORMATION
Nestled in a vibrant community with multiple parks, a dog park, pool, and clubhouse, this beautifully maintained home offers exceptional living spaces and a carpet-free interior. Step into the bright, spacious living room filled with natural light, perfect for relaxing or entertaining. The adjacent kitchen is a chef's delight, boasting granite countertops, stainless steel appliances, and a large island with bar seating. The connected dining area ensures seamless gatherings with friends and family. The private primary suite features a luxurious ensuite bath with dual sinks and a spacious walk-in shower, creating a tranquil retreat. Three additional spacious bedrooms offer flexibility for guests, family, or a home office. Outdoors, enjoy an expansive backyard with a covered patio and generous green space, ideal for outdoor activities and relaxation. With plenty of patio space, this home is perfect for making memories both inside and out!
- Type:
- Single Family
- Sq.Ft.:
- 2,578
- Status:
- NEW LISTING
- Beds:
- 4
- Lot size:
- 0.14 Acres
- Year built:
- 2014
- Baths:
- 2.10
- MLS#:
- 39204142
- Subdivision:
- Silver Ranch
ADDITIONAL INFORMATION
Welcome home to 26946 Mustang Retreat Lane located in the community of Silver Ranch and zoned to Katy ISD! This home features 4 bedrooms, 2 full baths, 1 half bath and 2-car garage. As you open the front door you are welcomed by the home office and the formal dining room. The open concept floor plan will make entertaining a breeze. The stunning kitchen features dark stained cabinetry and an oversized island. The family room includes a gorgeous fireplace, wood flooring and large windows allowing the natural light to shine through. End your days in the spacious primary suite. The primary bath includes a large walk-in shower, separate garden tub and walk-in closet. Come upstairs where you will find 3 secondary bedrooms and game room. Don't forget to step out back for a view of the covered patio and backyard. You don't want to miss all this gorgeous home has to offer! Check out the 3D tour and schedule your showing today!
$425,000
5238 Katy Arbor Lane Katy, TX 77494
- Type:
- Single Family
- Sq.Ft.:
- 2,808
- Status:
- NEW LISTING
- Beds:
- 3
- Lot size:
- 0.14 Acres
- Year built:
- 2006
- Baths:
- 3.10
- MLS#:
- 14614959
- Subdivision:
- Heritage Grand
ADDITIONAL INFORMATION
Welcome to this charming home in a vibrant 55+ senior living community in the highly-coveted master-planned community of Cinco Ranch! This spacious residence features three bedrooms, each with its own en suite bathroom, ensuring comfort and privacy for everyone. Enjoy the convenience of two bedrooms and full bathrooms located on the main floor, while the expansive upstairs bedroom offers versatility as a guest suite, grandkid playroom, game room, media room, or additional storage. The main level also includes new oak luxury vinyl floors, new carpet in the bedrooms, a private study and a formal dining room, perfect for entertaining. With ~85% of the living space on the first floor, this home is designed for easy living and accessibility. Donâ??t miss the opportunity to embrace a fulfilling lifestyle in this wonderful community!
- Type:
- Single Family
- Sq.Ft.:
- 2,416
- Status:
- NEW LISTING
- Beds:
- 4
- Lot size:
- 0.18 Acres
- Year built:
- 2019
- Baths:
- 2.00
- MLS#:
- 64273111
- Subdivision:
- Anserra
ADDITIONAL INFORMATION
Welcome to 28342 Buffalo Fork! This beautiful one-story home offers 4 bedrooms, 2 full baths, a spacious family room, an office, and a screened-in covered patioâ??all backing onto a lush greenbelt with no rear neighbors. The kitchen seamlessly connects to the family room, featuring a large island with a double sink and seating for four. The primary suite boasts a walk-in closet, dual sinks, and a separate tub and shower. Enjoy the convenience of a two-car garage, double driveway, large backyard with in-ground sprinklers, and zoning to top-rated Katy ISD schools. Perfectly situated near I-10, the 99 corridor, Texas Heritage Parkway, LaCenterra, Katy Asian Town, and all the best of Katy entertainment. Plus, a washer, dryer, and kitchen refrigerator are included!
$399,999
815 E Tide Bay Circle Katy, TX 77494
- Type:
- Single Family
- Sq.Ft.:
- 2,778
- Status:
- NEW LISTING
- Beds:
- 4
- Lot size:
- 0.13 Acres
- Year built:
- 2010
- Baths:
- 3.00
- MLS#:
- 49460674
- Subdivision:
- Lakes/Grand Harbor Sec 3
ADDITIONAL INFORMATION
Welcome to The Lakes at Grand Harbor! If youâ??re seeking a home that combines open-concept living with a peaceful neighborhood, all while offering easy access to I-10 and Grand Parkway (99), your search ends here! This stunning 4-bedroom, 3-bath home is full of upgrades that make it truly special. Step inside and be greeted by beautiful hardwood floors and a modern open floor plan perfect for gatherings. The gourmet kitchen features granite countertops, while the primary suite boasts a custom-built walk-in closet. The dedicated office comes with built-in shelving, ideal for working from home. Additional highlights include upgraded cabinetry in the laundry room, providing both style and function. The real showstopper is the backyard oasisâ??featuring a stone patio and covered pergola, perfect for entertaining friends and family, or enjoying quiet evenings outdoors. This home is full of thoughtful touches, making it a must-see! Grand Open House Weekend 11/9 & 11/10!!
- Type:
- Single Family
- Sq.Ft.:
- 4,414
- Status:
- NEW LISTING
- Beds:
- 5
- Lot size:
- 0.22 Acres
- Year built:
- 1999
- Baths:
- 3.10
- MLS#:
- 95326772
- Subdivision:
- Falcon Point
ADDITIONAL INFORMATION
Welcome to 24403 Falcon Point Drive. It's luxury living meets the perfect golf-course lifestyle! Situated right on the 1st hole tee box of The Club at Falcon Point's private course, this 5-bedroom, 3.5-bathroom beauty has it all. Whether you're playing in the upstairs game room or kicking back by the pool to catch a stunning sunset, every day here feels like a vacation. Step outside to your personal backyard paradise, featuring a fun in the sun pool with a waterfall, a hidden cave, and spa. Fire up the BBQ and enjoy drinks and laughs with friends while overlooking the lush green golf course. Inside, the wall of windows fill the home with natural light, framing the breathtaking views of your backyard and the course beyond. And with direct access to the country club and golf course from your yard, you're never more than a few steps away from an afternoon tee time or dining at the clubhouse. This is more than just a homeâ??itâ??s the ultimate blend of luxury, fun, and laid-back living.
- Type:
- Single Family
- Sq.Ft.:
- 1,915
- Status:
- Active
- Beds:
- 2
- Lot size:
- 0.17 Acres
- Year built:
- 2017
- Baths:
- 2.10
- MLS#:
- 892241
- Subdivision:
- Tamarron
ADDITIONAL INFORMATION
Welcome to rest and relaxation in this immaculately maintained home in the exclusive 55+ gated section of Wellspring in Tamarron! This home features 2 bedrooms, 2 full baths, 1 half bath and a 2-car garage. The open concept floor plan will make entertaining a breeze. The stunning kitchen features dark cabinetry and an oversized Granite island. The family room includes a gorgeous fireplace, tile flooring, large windows and sliding doors allowing the natural light to shine through. End your days in the spacious primary suite. The primary bath includes a large walk-in shower, and walk-in closet with access to the in house utility room. Don't forget to step out back for a view of the covered patio and backyard. You don't want to miss all this gorgeous, ready to move in, home has to offer! Check out the 3D tour and schedule your showing today!
$2,195,000
25302 Willow Peak Lane Katy, TX 77494
- Type:
- Single Family
- Sq.Ft.:
- 6,297
- Status:
- Active
- Beds:
- 5
- Lot size:
- 0.58 Acres
- Year built:
- 2004
- Baths:
- 5.20
- MLS#:
- 84981127
- Subdivision:
- Cinco Ranch West Sec 22
ADDITIONAL INFORMATION
Luxury in the heart of Cinco Ranch. Built by Frankel Design, this stunning home offers an exquisite blend of elegance, privacy, modern comfort and style. Enjoy architectural elements like crown molding, high ceilings and gorgeous columns. Beautiful hardwood floor, two offices, media room, custom built-ins and much more. The kitchen is a culinary delight with huge island, SS appliances and butler pantry. Relax in the expansive living areas adorned with fireplaces and tons of natural light, or retreat to the primary with luxurious en suite bath. Nestled at the end of a cul-de-sac on over 1/2 acre, enjoy the backyard oasis complete with sparkling pool, waterfall and private wooded area along the bayou. The massive patio features bar, grill and custom stone fireplace - perfect for entertaining and creating memories with family and friends all year long. Conveniently located just minutes from parks, shopping and Grand Parkway. Zoned to top rated schools in Katy ISD. Your dream home awaits!
- Type:
- Single Family
- Sq.Ft.:
- 4,104
- Status:
- Active
- Beds:
- 5
- Lot size:
- 0.3 Acres
- Year built:
- 2015
- Baths:
- 4.10
- MLS#:
- 40569802
- Subdivision:
- Canyon Lakes At Cardiff Ranch Sec 5
ADDITIONAL INFORMATION
Discover the perfect blend of luxury and comfort in this stunning 5-bedroom, 4.5-bath home, in Cardiff Ranch also zoned to top-rated Katy ISD schools. The spacious primary suite is a true sanctuary, offering a large walk-in shower, a separate garden tub, and two walk-in closets. Custom shelving and built-in storage throughout the home provide both functionality and style. Upstairs, youâ??ll find 4 generously sized secondary bedrooms, a media room for movie nights, and a game room. The open-concept floor plan flows seamlessly, making it ideal for family living and entertaining. There's also a hidden bonus playroom the kids will love! The outdoor space is equally impressive, a retreat with a private pool and a custom power screen porch cover, allowing you to enjoy the outdoors year-round in comfort. Refrigerator, washer, and dryer are included, ensuring a move-in-ready experience. This home offers luxury living in one of Katyâ??s most sought-after neighborhoods. Schecdule a visit now!
- Type:
- Single Family
- Sq.Ft.:
- 3,605
- Status:
- Active
- Beds:
- 5
- Lot size:
- 0.14 Acres
- Year built:
- 2006
- Baths:
- 4.00
- MLS#:
- 37217127
- Subdivision:
- Westheimer Lakes North
ADDITIONAL INFORMATION
What a find! This stunning 2-story home in Westheimer Lakes North has everything youâ??re looking for. Elegant formal dining & living areas are ideal for entertaining. The island kitchen opens to a casual dining area & a spacious family room/w a romantic gas-log fireplace & ample space to gather. Spectacular island kitchen features crisp white cabinetry, Silestone countertops, tile backsplash, sleek black appliances & a large pantry. The luxurious ownerâ??s suite boasts an ensuite w/a soaking tub, a separate shower, & dual sink vanity. A versatile 1st-floor guest room or study offers a walk-in closet & easy access to a full bathroom. Upstairs, enjoy a game room, media room, 3 spacious bedrooms w/walk-in closets + 2 full bathrooms. The peaceful backyard features a pergola w/mood lighting & fans, perfect for summer BBQs & backyard birthday parties, along w/a sprinkler system for easy care. Recent roof! Ideally located near KISD schools, shopping, dining & moreâ??this home truly has it all!
- Type:
- Single Family
- Sq.Ft.:
- 3,525
- Status:
- Active
- Beds:
- 4
- Lot size:
- 0.15 Acres
- Year built:
- 2016
- Baths:
- 3.10
- MLS#:
- 36344433
- Subdivision:
- Tamarron Sec 2
ADDITIONAL INFORMATION
Welcome to this meticulously renovated Perry home, where every detail has been carefully considered to create a luxurious living experience. A grand two-story foyer sets an elegant tone upon entry. The living room, with floor-to-ceiling windows, showcases new flooring and paint, enhancing its modern aesthetic. The kitchen features stunning quartz countertops with waterfall edges and a sleek black splash back. Stainless steel appliances, including a gas cooktop, combine style with functionality. The primary bedroom offers a sanctuary with an ensuite bath featuring double sinks, a vanity area, a separate tub, shower, and spacious walk-in closet. A downstairs secondary bedroom includes its own ensuite bath for convenience. Upstairs, two bedrooms share a stylish bathroom. A game room and media room provide ample entertainment space. Outside, a covered patio invites relaxation or lively gatherings, perfect for evening enjoyment or family barbecues. Schedule your showing today!
- Type:
- Single Family
- Sq.Ft.:
- 2,001
- Status:
- Active
- Beds:
- 2
- Baths:
- 2.00
- MLS#:
- 29356348
- Subdivision:
- Bonterra At Cross Creek Ranch
ADDITIONAL INFORMATION
MLS#29356348 REPRESNTATIVE PHOTOS ADDED. Built by Taylor Morrison, January Completion! Welcome to The Dovetail at Bonterra at Cross Creek Ranch, where comfort and style come together! Youâ??ll love whipping up quick meals in the kitchen, featuring a central island thatâ??s perfect for casual bites. The bright informal dining area is a lovely spot to enjoy your meals. Just off the foyer, the study makes a fantastic home office for when you need to focus. The ownerâ??s retreat is a true getaway, complete with a spacious shower to help you unwind! Your guests will feel right at home in the cozy guest bedroom with a full bath nearby. And for entertaining, the generous covered patio is perfect for BBQs and gatherings with friends and family. Bonterra is a friendly, master-planned community designed for todayâ??s 55+ homebuyers, offering the enjoyable, resort-style lifestyle youâ??ve been dreaming of! Structural options added include: study in place of a formal dining room.
- Type:
- Single Family
- Sq.Ft.:
- 3,220
- Status:
- Active
- Beds:
- 4
- Lot size:
- 0.2 Acres
- Year built:
- 2011
- Baths:
- 4.00
- MLS#:
- 77230986
- Subdivision:
- King Lakes
ADDITIONAL INFORMATION
Welcome home to 4607 Durban Oaks Dr located in King Lakes! This beautiful home features 4 beds, 4 full baths, and a beautiful pool. As you open the front door, you are welcomed by the formal dining a study with French doors. The open concept floor plan makes entertaining a breeze. The stunning kitchen features recent appliances, double ovens, granite countertops, island with breakfast bar, and butlerâ??s pantry. The living room includes large windows overlooking the pool & filling the home with lots of natural light. End your days in the spacious primary bedroom. The primary bath includes dual vanities and two large his & hers closets. Two secondary bedrooms downstairs and one HUGE bedroom upstairs. Don't forget to step outside and relax by the pool/spa! The backyard is enclosed with an extensive garden and fruit trees. All brick construction, all sides have full gutters, French drains, and sprinklers. 2024 ROOF. 2 min walk to Rec Center w/ tennis courts & pool. Never flooded!
- Type:
- Single Family
- Sq.Ft.:
- 2,001
- Status:
- Active
- Beds:
- 2
- Baths:
- 2.00
- MLS#:
- 45758942
- Subdivision:
- Bonterra At Cross Creek Ranch
ADDITIONAL INFORMATION
MLS#45758942 REPRESENTATIVE PHOTOS ADDED. Built by Taylor Morrison - January Completion! Welcome to The Dovetail at Bonterra at Cross Creek Ranch! Bonterra is a thoughtfully designed community tailored for todayâ??s 55+ homebuyers, offering the vibrant, resort-style living youâ??ve been looking for. Create delicious meals effortlessly in the inviting kitchen, complete with a center island. The sunny informal dining area adds a bright touch for enjoying meals together. Just off the foyer, the study provides a cozy home office space, ideal for productivity. You'll love retreating to the owner's suite, featuring a luxurious spacious shower! A lovely guest bedroom with a nearby full bath ensures your visitors feel right at home. And when itâ??s time to entertain, the expansive covered patio is perfect for BBQs and gatherings. Structural options added include: bay window added to the primary bedroom, covered back patio, study in place of the formal dining room, and raised ceiling in the foyer.
- Type:
- Single Family
- Sq.Ft.:
- 1,825
- Status:
- Active
- Beds:
- 4
- Year built:
- 2020
- Baths:
- 2.00
- MLS#:
- 10886843
- Subdivision:
- Tamarron
ADDITIONAL INFORMATION
Welcome to 29623 Kettle Creek Dr in Katy, TX! Nestled in a serene cul-de-sac in the master-planned community of Tamarron, this beautiful 3-bedroom, 2-bath home offers a perfect blend of comfort and style. Enjoy a spacious open floor plan with a modern kitchen featuring granite counters, a large island, and stainless steel appliances. Enjoy the large, private backyard with ample space for outdoor activities. Located in a desirable neighborhood with convenient access to shopping centers and dining. As well as community amenities like the clubhouse, resort-style pools, and walking trails, this home is a must-see. Donâ??t miss this perfect blend of comfort and convenience!
- Type:
- Single Family
- Sq.Ft.:
- 4,627
- Status:
- Active
- Beds:
- 5
- Lot size:
- 0.25 Acres
- Year built:
- 2015
- Baths:
- 4.10
- MLS#:
- 58957748
- Subdivision:
- Avalon At Pine Mill Sec 2
ADDITIONAL INFORMATION
Elegant and spacious executive home in private gated community with EXCELLENT rated Katy schools. This 5 bedroom 4.5 bath Taylor Morrison home in Avalon at Pine Mill Ranch has been immaculately maintained and promises to please the most selective homeowners, especially if you love to entertain. Impressive entry with grand staircase and glistening wood floors flow comfortably into your sun drenched 2 story family room. The chef's kitchen wraps around the wall with a showcase center island just off the formal dining room. The large laundry room with additional storage space is also just off the kitchen leading to your oversized 3 car garage. Special features include first floor executive office with private entry from outside; first floor guest or in-laws suite; media room & game room upstairs; built in work stations; community walking trail; and stunning outdoor kitchen with freshly paved patio. Include 26218 Halbrook Glen on your MUST SEE LIST!
- Type:
- Single Family
- Sq.Ft.:
- 2,797
- Status:
- Active
- Beds:
- 4
- Lot size:
- 0.14 Acres
- Year built:
- 2023
- Baths:
- 3.10
- MLS#:
- 64289222
- Subdivision:
- Jordan Ranch Sec 26
ADDITIONAL INFORMATION
Beautiful Two Story ?Gorgeous PERRY HOMES. ?All Bricks. Brand New Condition? loaded with tons of upgrades. TWO BEDROOMS DOWNSTAIRS with Full Bathrooms. Home office?/Study Roomwith French doors? can be used as a 5th Bedroom. Formal Dining?. Den Area. High Ceiling. Kitchen and morning area open to a two-story family room with a wall of windows. Kitchen features a corner walk-in pantry and generous island with built-in seating space. First-floor primary suite. Dual vanity, garden tub, separate glass-enclosed shower and large walk-in closet in primary bath. A second bedroom is downstairs. Upstairs features a ?Huge game room and two secondary bedroom?s. Covered Patio. Covered Porch. Home is zoned to excellent schools.
- Type:
- Single Family
- Sq.Ft.:
- 3,647
- Status:
- Active
- Beds:
- 4
- Lot size:
- 0.25 Acres
- Year built:
- 2017
- Baths:
- 3.10
- MLS#:
- 17520108
- Subdivision:
- Young Ranch Sec 5
ADDITIONAL INFORMATION
Welcome to your dream home in a peaceful cul de sac in the vibrant community of Young Ranch with top rated schools! This exquisite 4-bedroom, 3.5-bathroom, 3 car tandem garage residence includes a home office and showcases numerous upgrades such as a New AC unit, new microwave, oversized lot, a unique floor plan with beautiful finishes throughout the home. The chef's kitchen features a large island that seamlessly flows into the spacious living room, perfect for entertaining. Each generously sized bedroom provides ample space, while the expansive game room and media room add to the fun. Enjoy the outdoors in your huge backyard with an extended oversized patio with custom tile, ideal for gatherings and entertaining! Come tour this beautiful home today.
$629,000
1206 Chapel Cone Lane Katy, TX 77494
- Type:
- Single Family
- Sq.Ft.:
- 3,770
- Status:
- Active
- Beds:
- 5
- Lot size:
- 0.25 Acres
- Year built:
- 2011
- Baths:
- 4.10
- MLS#:
- 18463184
- Subdivision:
- Woodcreek Reserve Sec 6
ADDITIONAL INFORMATION
Brick pillars adorn the welcoming front porch, with stylish upgrades inside. It offers five bedrooms, including two downstairs, plus a game room. Recent updates include a gas generator, flooring, and paint. The spacious layout includes a 3-car garage and an oversized lot with a pool, spa, and full outdoor kitchen. The green space behind belongs to a top-rated KISD elementary school. Located in a master-planned Katy community with a prime location, vibrant social scene, and over one-third dedicated to nature preserves and amenities, it also offers easy I-10 access and is close to dining, retail, and the new YMCA. Everything you need is right here at home!
- Type:
- Single Family
- Sq.Ft.:
- 3,592
- Status:
- Active
- Beds:
- 5
- Lot size:
- 0.22 Acres
- Year built:
- 2005
- Baths:
- 3.10
- MLS#:
- 64468956
- Subdivision:
- Cinco Ranch West Sec 21
ADDITIONAL INFORMATION
Nestled in sought-after Cinco Ranch, this 2-story gem is zoned for top Katy ISD schools. Featuring 5 BRs, 3.5 baths, and a spacious game room, this home offers a warm, welcoming atmosphere with high ceilings and walk-in closets. Recent upgrades include a recent roof replacement, heating unit, AC unit, and fresh interior paint. Enjoy privacy with no neighbors on one side and a smart epoxy coated garage system. Conveniently located near Grand Pkwy 99 and I-10 to Sugar Land, Richmond and Cypress. This home is move-in ready to entertain family and friends during upcoming holidays. Don't miss out on this fantastic opportunity in Katy with all Cinco Ranch amenities and La Centerra for dining and shopping pleasures!
| Copyright © 2024, Houston Realtors Information Service, Inc. All information provided is deemed reliable but is not guaranteed and should be independently verified. IDX information is provided exclusively for consumers' personal, non-commercial use, that it may not be used for any purpose other than to identify prospective properties consumers may be interested in purchasing. |
Katy Real Estate
The median home value in Katy, TX is $435,500. This is higher than the county median home value of $357,400. The national median home value is $338,100. The average price of homes sold in Katy, TX is $435,500. Approximately 73.87% of Katy homes are owned, compared to 15.98% rented, while 10.14% are vacant. Katy real estate listings include condos, townhomes, and single family homes for sale. Commercial properties are also available. If you see a property you’re interested in, contact a Katy real estate agent to arrange a tour today!
Katy, Texas 77494 has a population of 21,926. Katy 77494 is more family-centric than the surrounding county with 47.08% of the households containing married families with children. The county average for households married with children is 44.56%.
The median household income in Katy, Texas 77494 is $115,250. The median household income for the surrounding county is $102,590 compared to the national median of $69,021. The median age of people living in Katy 77494 is 39.7 years.
Katy Weather
The average high temperature in July is 93.9 degrees, with an average low temperature in January of 42.5 degrees. The average rainfall is approximately 48 inches per year, with 0 inches of snow per year.
