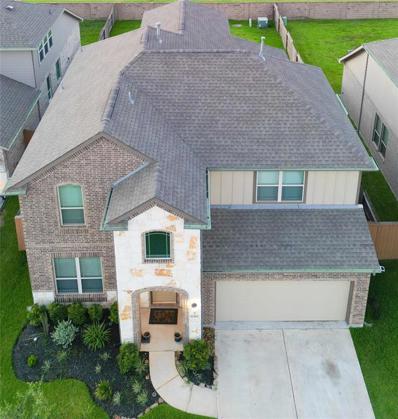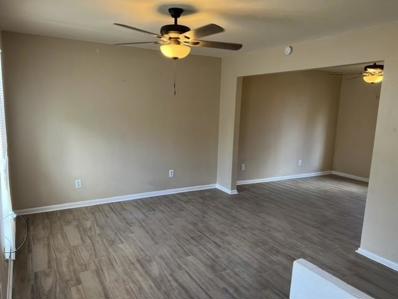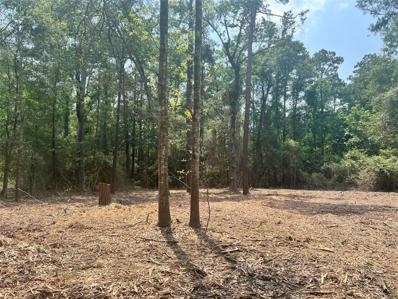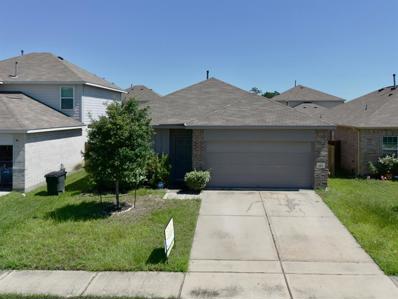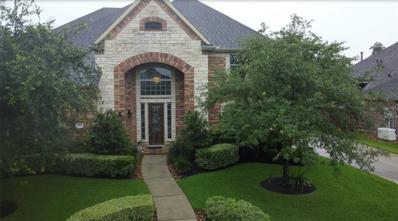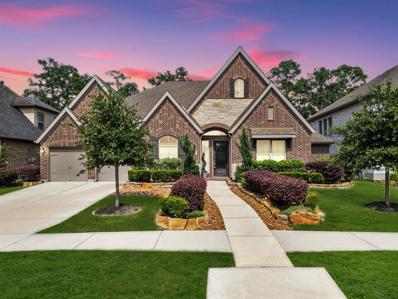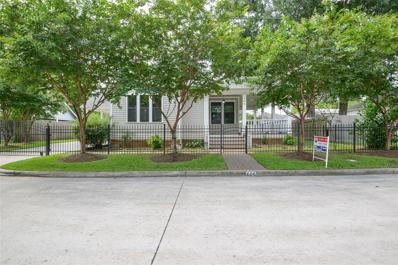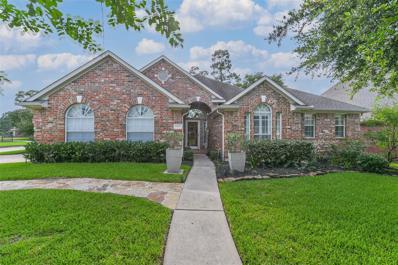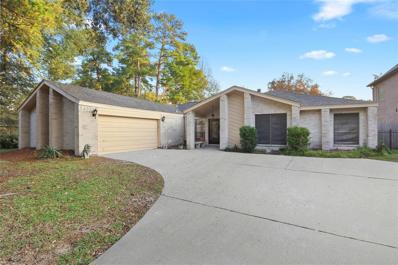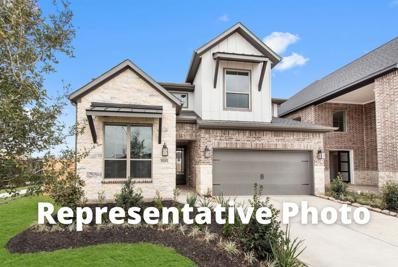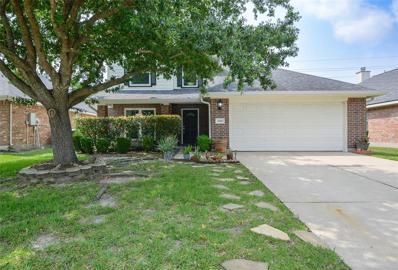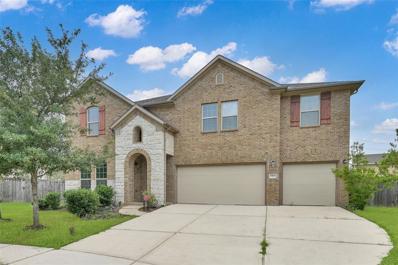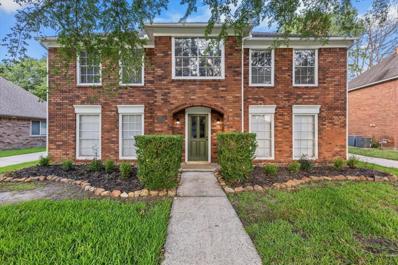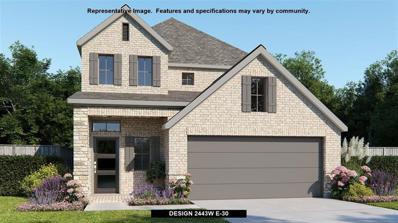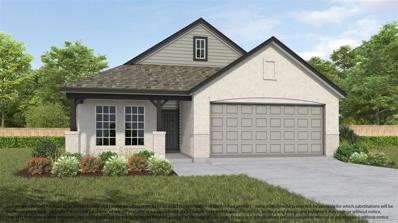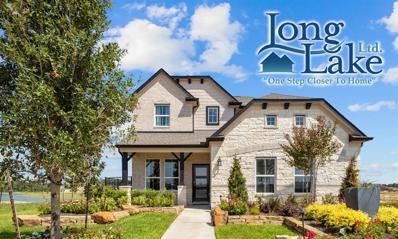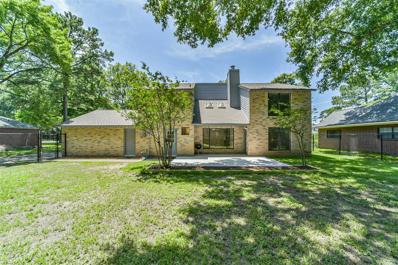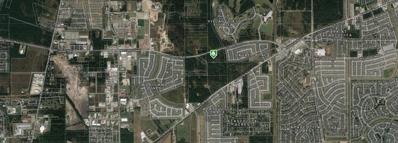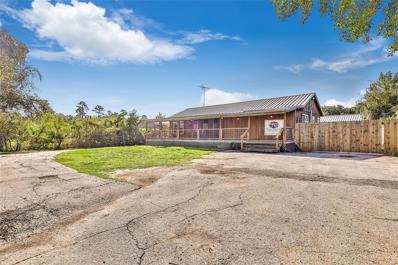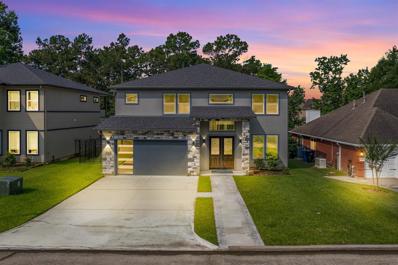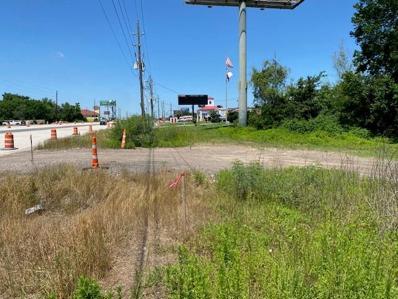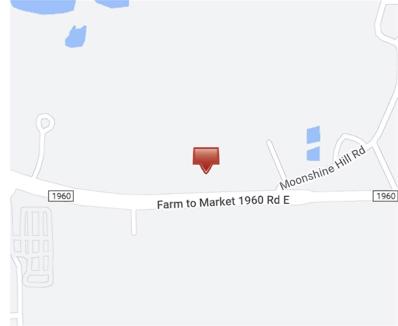Humble TX Homes for Rent
$399,900
12411 Crathie Drive Humble, TX 77346
- Type:
- Single Family
- Sq.Ft.:
- 3,042
- Status:
- Active
- Beds:
- 4
- Lot size:
- 0.15 Acres
- Year built:
- 2019
- Baths:
- 2.10
- MLS#:
- 10701127
- Subdivision:
- Balmoral
ADDITIONAL INFORMATION
Hurry, Hurry home will not last long...... Gorgeous 4BR, 2.5 Baths, 3431 sq, 2 Car Garage Gehan Home within a gated community of Balmoral. High Vaulted Ceilings Granite Kitchen counter tops w/Breakfast Nook. Hugh walk-in closets w/dual sinks and separate bath/shower. Large open family room w/tall scenic windows. Boardwalk, Crystal Lagoon, Clubhouse, Tennis and Volleyball courts!!Covered Patio. Home is located within a gated community within Balmoral
- Type:
- Multi-Family
- Sq.Ft.:
- n/a
- Status:
- Active
- Beds:
- 2
- Year built:
- 1981
- Baths:
- 1.00
- MLS#:
- 6445923
- Subdivision:
- Matthews
ADDITIONAL INFORMATION
Fantastic opportunity to own a 4-plex building in a charming cluster of individually owned properties. Each 2 bed, 1.5 bath unit features bedrooms on the second floor and a spacious living, dining, and kitchen area on the first floor. Fully occupied. Recent updates include a roof and siding. Don't miss out on this investment opportunity in this Multi-Family - Fourplex property built in 1981, 4144 sq ft, at 521 Ferguson.
$49,900
0 Sierra Lane Humble, TX 77346
- Type:
- Land
- Sq.Ft.:
- n/a
- Status:
- Active
- Beds:
- n/a
- Lot size:
- 0.13 Acres
- Baths:
- MLS#:
- 23392630
- Subdivision:
- Plaza East U/R Abst 703 J B Steven
ADDITIONAL INFORMATION
Come to look a this beutiful clear and clean lot, excellebt location, close to 1960 ...
$259,999
7407 Foxwaithe Lane Humble, TX 77338
- Type:
- Single Family
- Sq.Ft.:
- 1,823
- Status:
- Active
- Beds:
- 4
- Lot size:
- 0.11 Acres
- Year built:
- 2018
- Baths:
- 2.00
- MLS#:
- 54645812
- Subdivision:
- Saddle Rdg Sec 6
ADDITIONAL INFORMATION
Introducing 7407 Foxwaithe - a newly renovated 4-bed, 2-bath home exuding modern comfort. Located at 7407 Foxwaithe Ln in Harris County's Saddle Ridge subdivision, it offers a seamless blend of style and convenience. The open layout living areas are perfect for both relaxation and entertaining. The kitchen features sleek countertops with tons of space for cooking and entertaining! With many schools nearby and easy access for commuting helped by the two car garage, Foxwaithe presents an ideal family-friendly lifestyle. Don't miss out - schedule a showing today and experience the perfect balance of contemporary living and suburban charm.
- Type:
- Single Family
- Sq.Ft.:
- 5,067
- Status:
- Active
- Beds:
- 5
- Lot size:
- 0.26 Acres
- Year built:
- 2013
- Baths:
- 3.10
- MLS#:
- 81048818
- Subdivision:
- Fall Creek
ADDITIONAL INFORMATION
Welcome to your dream home in the prestigious Fall Creek community! This incredible 5-bedroom, 3.5-bathroom residence offers luxurious living. As you enter, there are a two-story foyer and office. The primary suite down, features a lavish en-suite bathroom and a generous dual walk-in closets. The main level is also equipped with a dedicated movie room. The heart of the home is the GOURMET KITCHEN, equipped with custom cabinetry. Upstairs, you'll find a massive game-room . Outside a huge covered backyard patio. Additional features include a three-car garage, providing plenty of space for vehicles and storage. The home's location in the Fall Creek community ensures access to top-rated schools, parks, golf courses, and a wealth of amenities that enhance the quality of life. 15 miles from downtown and 8 miles to IAH Donât miss this opportunity to own a stunning home in a prime location. Schedule your private tour today and experience the luxury and comfort of this exceptional property!
- Type:
- Single Family
- Sq.Ft.:
- 3,587
- Status:
- Active
- Beds:
- 4
- Lot size:
- 0.22 Acres
- Year built:
- 2017
- Baths:
- 3.10
- MLS#:
- 41451883
- Subdivision:
- Groves Sec 1 Residence B
ADDITIONAL INFORMATION
This home is eligible for a 2.75% VA loan assump & up to $7500 Sellers Concession.Former Perry model home in The Groves.Features a pool/spa & serene greenbelt. Meticulously maintained one-story home is an entertainer's dream. Bright foyer leads to a stylish office with French doors & a formal dining room.The gourmet kitchen with a cozy breakfast nook opens to the spacious family room. Telescoping patio doors reveal a large (37x20) covered patio w/fan. Enjoy the inviting pool and spa with an indoor/outdoor sound system. Primary suite with bay windows, luxurious bath, and TWO large walk-in closet. Rear guest suite with private bath, plus 2 additional bedrooms with a Jack & Jill bath. Features include accent paint, alarm system, sprinkler system, 220v for generator, and enhanced landscaping. Mudroom off the 3-car tandem garage with epoxy floor, and owned solar panels. 220V outlet. Minutes from top schools, shopping, and highways. Ideal for vibrant community living.
$499,000
606 3rd Street Humble, TX 77338
- Type:
- Single Family
- Sq.Ft.:
- 1,630
- Status:
- Active
- Beds:
- 3
- Lot size:
- 0.19 Acres
- Year built:
- 2015
- Baths:
- 2.00
- MLS#:
- 73215589
- Subdivision:
- Benders Sec 02
ADDITIONAL INFORMATION
THIS ENCHANTING HOME, BUILT IN 2015, SHINES LIKE A BEACON IN OLDER WELL ESTABLISHED NEIGHBORHOOD..OWNERS LOVINGLY AND SELECTIVELY CHOSE ALL MATERIALS AND DETAILING TO ENCHANCE THIS SINGLE STORY WITH 9 FT CEILING; CATHEDRAL CEILING IN MAIN LIVING AREA; 3/4"X 7" WHILTE OAK PLANK FLOORING THROUGHOUT THE ENTIRE HOUSE; COPPER PIPES THROUGHOUT THE HOUSE; SOLID WOOD INTERIOR DOORS;THIS UNIQUE HOME PERHAPS TO BE IN A PAGE OF SOUTHERN LIVING MAGAZINE/MAHOGANY INTERIOR DOORS; WROUGHT IRON FENCE SURROUNDS THE BEAUTIFUL HOME; UNDERGROUND POIWER CABLES; POLE WITH PHOTOCELL AT CARPORT AUTOMATIC GATE WITH ROLL-DOWN HALF SHADES ON 4 SIDES; COME AND ENJOY LIFE IN THE MAGNFICENT HOME WITH PRETTY L SHAPED PORCH..HOUSE HAS A SEPARATE VERSATILE ROOM WITH SINK AND ALSO HAS A SHED FOR TOOL STORAGE.
$384,500
18703 Aquatic Drive Humble, TX 77346
- Type:
- Single Family
- Sq.Ft.:
- 2,538
- Status:
- Active
- Beds:
- 3
- Year built:
- 2001
- Baths:
- 2.00
- MLS#:
- 57211895
- Subdivision:
- Walden On Lake Houston
ADDITIONAL INFORMATION
Welcome HOME to this stunning semi-custom one story by Michael Holigan Homes. Ideally located in the amenity-rich community of Walden on Lake Houston. With tons of upgrades like 4"plantation shutters, bamboo flooring, designer trim work & paint, and contemporary lighting! This home features an incredible layout with a study, formal dining, huge family room, island kitchen with stainless steel appliances, plenty of counter & cabinet space, and a custom window seat! The primary features an enormous en suite and walk in closet. There is a spacious covered patio with an outdoor custom kitchen overlooking the 18th tee box on golf course. Great for entertaining! There is a 3-car garage (double & single). AC replaced August 2024 & back half of roof replaced 8/24. Lake access with boat ramp & slips, pool, tennis, pickleball, dog park, fitness center, playground, clubhouse w/restuarant, golf, & bike trails. Make this your new home & live like you are on vacation every day!
- Type:
- Single Family
- Sq.Ft.:
- 2,457
- Status:
- Active
- Beds:
- 3
- Lot size:
- 0.24 Acres
- Year built:
- 1976
- Baths:
- 2.20
- MLS#:
- 57768454
- Subdivision:
- Pinehurst Atascocita
ADDITIONAL INFORMATION
Beautiful Open Feel Golf Course Home! New Roof and Driveway. Close to Lake with walking trails. See it and make it your next home!
- Type:
- Single Family
- Sq.Ft.:
- 2,599
- Status:
- Active
- Beds:
- 5
- Year built:
- 2024
- Baths:
- 3.00
- MLS#:
- 42509900
- Subdivision:
- The Groves
ADDITIONAL INFORMATION
Westin Homes NEW Construction (Park Avenue, Elevation A) CURRENTLY BEING BUILT. Two story. 5 bedrooms. 3 baths. Spacious island kitchen open to Informal Dining and Family Room. Primary suite with large walk-in closet. Three additional bedrooms and game room upstairs. Covered patio with 2-car garage. Featuring new homes near Lake Houston and nearly 1,000 acres of wooded bliss, The Groves is a one-of-a-kind master-planned community. It is conveniently located in the acclaimed Humble ISD with easy access to Beltway 8 and Hwy 59. The Hearth Amenity Center is the center of this community and features a resort-style pool, an oversized hearth fireplace with cozy bistro seating and soft festoon lighting. Stop by the Westin Homes sales office today to find out more about The Groves!
Open House:
Sunday, 11/17 12:00-5:00PM
- Type:
- Single Family
- Sq.Ft.:
- 1,838
- Status:
- Active
- Beds:
- 3
- Year built:
- 2024
- Baths:
- 2.10
- MLS#:
- 71411504
- Subdivision:
- The Groves
ADDITIONAL INFORMATION
New Construction- Chesmar Homes "Riverdaleâ?? Plan. Two Story 3 Bed/2.5 Baths, Flex Room, 2-car Garage! Â 1st Floor Covered Patio w/ Gas Line, Foyer leads up into a Naturally Lit Open Floor Plan. Kitchen Features Beautiful 42" Uppers w/ 3 CM San Mateo- Quartz, Eat-in Kitchen Island. Main Suite offers Attached Bath w/ Dual Vanities, Oversize Shower, & Walk-in Closet w/Convenient Access to Laundry Room. Upgraded Wood Tile Sweeping Though Main Living Area. Stainless GE Appliance Pkg, PEX Plumbing, 2â?? Faux-Wood Cordless Blinds in All Operable Windows, Double-pane LoE3 Colored Insulated Vinyl Windows, Energy Efficient Light Pkg, Automatic Garage Door Opener, 1st Floor All 4 Sides Brick, Full Gutters, Fully Sodded Lot, Front & Back Sprinkler System + Landscape Pkg all included! For more info, contact Chesmar Homes in The Groves Courtyard Collection- Where Every Home is in a Cul-de-sac. Ready July/Aug. 2024!!
- Type:
- Single Family
- Sq.Ft.:
- 2,237
- Status:
- Active
- Beds:
- 4
- Lot size:
- 0.15 Acres
- Year built:
- 2006
- Baths:
- 2.10
- MLS#:
- 8614640
- Subdivision:
- Atasca Woods Sec 06
ADDITIONAL INFORMATION
PLEASE NOTE THAT THE ENTIRE EXTERIOR HAS BEEN PAINTED AND THE FLOORING REPLACED IN THE LIVING AREAS...BEAUTIFUL UPDATES...THIS COZY AND WELL MAINTAINED HOME IS READY FOR NEW FAMILY IN GREAT FAMILY FRIENDLY NEIGHBORHOOD; NEWER ROOF; 16 SEER AC; ENERGY SAVING WINDOWS REPLACED;LARGE COVERED PATIO; WELL MAINTAINED WOOD CABINETS; WROK BENCH AND STORAGE CABINET IN GARAGE; NEWLY REMODELED SHOWER IN MASTER BATHROOM AND IN UPSTAIRS BATH...TRULY A DELIGHTFUL HOME FOR CLOSE KNIT FAMILY. SELLER JUST INSTALLED A NEW HOTWATER HEATER ON 7/20/2024.
- Type:
- Single Family
- Sq.Ft.:
- 5,049
- Status:
- Active
- Beds:
- 4
- Lot size:
- 0.26 Acres
- Year built:
- 2013
- Baths:
- 4.00
- MLS#:
- 59462019
- Subdivision:
- Fall Creek
ADDITIONAL INFORMATION
RARE FIND! Ryland Home, located in the highly sought after community of Fall Creek, sits on an oversized cul-de-sac lot and features a 3 CAR garage, extended covered patio, and NO rear neighbor! This home boasts 4 over-sized bedrooms, 4 bathrooms, dining room, secondary living area, open concept kitchen/breakfast nook/main living area, a loft, game-room, AND media room. This home offers a tankless water heater! Utilize the extra room downstairs as either a study/office OR 5th bedroom. Take advantage of all of the amenities that Fall Creek has to offer including, but not limited to, The Golf Club of Houston, resort style pool, lap pool, clubhouse, sports complex, tennis courts, parks, and trails! Information to be independently verified by buyer(s).
- Type:
- Single Family
- Sq.Ft.:
- 3,208
- Status:
- Active
- Beds:
- 4
- Lot size:
- 0.18 Acres
- Year built:
- 1989
- Baths:
- 2.10
- MLS#:
- 29804703
- Subdivision:
- Oaks Atascocita Sec 03
ADDITIONAL INFORMATION
Welcome Home! Step into this meticulously updated 4-bedroom, 2.5 bath residence showcasing recent interior and exterior paint, along with generous updates throughout the home. This home features the Primary Bedroom downstairs, away from the other 3 bedrooms upstairs which is a luxurious retreat in itself! New tile flooring and carpet that not only enhances aesthetics but also adds practicality. The living space features a stone accented fireplace, creating a cozy ambiance. Bedrooms are generous sizes, as is the extra storage closets located on each floor. Home is not only located in an established neighborhood, but in highly acclaimed Humble ISD adding to its appeal for families. Schedule your showing now, as this home will not disappoint!
- Type:
- Single Family
- Sq.Ft.:
- 2,443
- Status:
- Active
- Beds:
- 4
- Year built:
- 2024
- Baths:
- 3.00
- MLS#:
- 79746231
- Subdivision:
- The Groves
ADDITIONAL INFORMATION
Welcoming entry extends past the kitchen, family room and dining area. Island kitchen with built-in seating space and a walk-in pantry. Generous family room with 19-foot ceiling and three large windows. Primary suite offers a wall of windows. Primary bathroom features a French door entry, dual vanities, garden tub, separate glass enclosed shower, a large walk-in closet and private access to the utility room. An additional bedroom downstairs. The second floor hosts secondary bedrooms and a full bathroom with dual vanities. Utility room additional closet and storage space and a linen closet completes this spacious design. Covered backyard patio. Mud room just off the two-car garage.
- Type:
- Single Family
- Sq.Ft.:
- 1,869
- Status:
- Active
- Beds:
- 4
- Year built:
- 2024
- Baths:
- 3.00
- MLS#:
- 47362241
- Subdivision:
- Cypresswood Point
ADDITIONAL INFORMATION
LONG LAKE NEW CONSTRUCTION - Welcome home to 6418 Cypresswood Summit Drive located in the community of Cypresswood Point and zoned to Aldine ISD. This floor plan features 4 bedrooms, 3 full baths, and an attached 2-car garage. You don't want to miss all this gorgeous home has to offer! Call to schedule your showing today!
- Type:
- Single Family
- Sq.Ft.:
- 1,540
- Status:
- Active
- Beds:
- 3
- Year built:
- 2024
- Baths:
- 2.00
- MLS#:
- 22506251
- Subdivision:
- Cypresswood Point
ADDITIONAL INFORMATION
LONG LAKE NEW CONSTRUCTION - Welcome home to 6502 Cypresswood Summit Drive located in the community of Cypresswood Point and zoned to Aldine ISD. This floor plan features 3 bedrooms, 2 full baths, and an attached 2-car garage. You don't want to miss all this gorgeous home has to offer! Call to schedule your showing today!
- Type:
- Single Family
- Sq.Ft.:
- 2,172
- Status:
- Active
- Beds:
- 4
- Year built:
- 2024
- Baths:
- 3.10
- MLS#:
- 54866011
- Subdivision:
- Cypresswood Landing
ADDITIONAL INFORMATION
LONG LAKE NEW CONSTRUCTION - Welcome home to 6422 Old Cypress Landing Lane located in the community of Cypresswood Point and zoned to Aldine ISD. This floor plan features 4 bedrooms, 3 full baths, 1 half bath and an attached 2-car garage. You don't want to miss all this gorgeous home has to offer! Call to schedule your showing today!
- Type:
- Single Family
- Sq.Ft.:
- 2,507
- Status:
- Active
- Beds:
- 3
- Lot size:
- 0.5 Acres
- Year built:
- 1984
- Baths:
- 2.10
- MLS#:
- 56236805
- Subdivision:
- Amberwood
ADDITIONAL INFORMATION
Updated home on tree shaded lot in the secluded neighborhood of Amberwood. This is country in the city. Three bedrooms, large den, home office (could be utilized as a 4th bedroom), dining room, breakfast room and two and half baths. Kitchen refreshed with new countertops, backsplash and lighting. New carpeting and paint throughout. Enjoy the backyard from your newly installed concrete patio. Make plans to install the pool and the outdoor kitchen. The neighborhood has its own walking access to Jesse Jones State Park. Easy access to IAH, The Woodlands, shopping and restaurants.
$2,465,496
Will Clayton Parkway Humble, TX 77396
- Type:
- Land
- Sq.Ft.:
- n/a
- Status:
- Active
- Beds:
- n/a
- Lot size:
- 14.15 Acres
- Baths:
- MLS#:
- 33582368
- Subdivision:
- Other
ADDITIONAL INFORMATION
Only minutes to 59/ IAH, Woodland Hills, and across from Tour 18 golf course. Approximately 930 ft frontage on Will Clayton Pkwy.Unrestricted property. Many opportunities.
- Type:
- Single Family
- Sq.Ft.:
- 4,728
- Status:
- Active
- Beds:
- 2
- Lot size:
- 1.01 Acres
- Year built:
- 1996
- Baths:
- 2.00
- MLS#:
- 52655185
- Subdivision:
- Other
ADDITIONAL INFORMATION
GREAT OPPORTUNITY!!! 2/2/2 COUNTRY HOME WITH FRONT AND BACK PORCHES AND 1628 SQFT WITH AN ADDITIONAL DETACHED GARAGE ALONG WITH LAST STEP DEER AND HOG PROCESSING BUILDINGS (3100 SQFT), PROCESSING EQUIPMENT, AND PROFITABLE EXISTING BUSINESS ALL NESTLED ON 1 ACRE. DEER, HOG, AND WILD GAME PROCESSING BUSINESS HAS BEEN IN BUSINESS AT THIS LOCATION FOR MORE THAN 30 YEARS. GREAT LIVE AND WORK PROPERTY OR TWO SEPARATE PROPERTIES FOR TWO SEPARATE USES. PLEASE NOTE THAT THIS SALE IS FOR 2020 & 2030 N. HOUSTON AVE. 2 TAX ACCOUNTS:043-150-016-0071-001 AND 043-150-016-0070-001.
- Type:
- Single Family
- Sq.Ft.:
- 4,189
- Status:
- Active
- Beds:
- 4
- Year built:
- 2018
- Baths:
- 4.20
- MLS#:
- 50502511
- Subdivision:
- The Groves
ADDITIONAL INFORMATION
This beautiful 4,189 sf home has EVERYTHING! 4 Bedrooms / 4.2 Baths with Primary Suite and Guest Room downstairs, and 2 Bedrooms with en-suite baths upstairs. Located on a quiet street with several parks nearby in the much-sought-after neighborhood, The Groves, with easy access to Beltway 8 and highway 59. Exterior upgrades include a heated pool & spa, landscape lights, mosquito misting system, and a 22kw stand-by generator so you are never in the dark. The Katchakid pool fence with 2 gates remains with the home. Interior upgrades include a convenient pool bath, custom built-in cabinetry in the kitchen, study and mud room, clear-view plantation shutters throughout the house, and engineered wood floors throughout the first floor. The home has wonderful functions, such as a large master closet that connects through to the laundry room, and an upstairs playroom with conjoining media room. With an excellent elementary and middle school located in the neighborhood, this is a MUST SEE.
- Type:
- Single Family
- Sq.Ft.:
- 3,151
- Status:
- Active
- Beds:
- 5
- Lot size:
- 0.17 Acres
- Year built:
- 2024
- Baths:
- 3.10
- MLS#:
- 94473050
- Subdivision:
- Walden On Lake Houston
ADDITIONAL INFORMATION
Beautiful waterfront property Features 5 bedrooms and 3.5 Bathrooms with stucco/Stone exterior Formal Entryway with grand doorway, 2 covered porches, and a unique fireplace in the Open concept living room with high celling, large windows that allow plenty of natural light into the space, The kitchen is a chef's dream, SS appliances, soft close cabinetry, oversized quartz island w/ample workspace Primary suite features walk-in Custom Built closet, en-suite bathroom, dual sinks, soaking tub, glass-enclosed shower, and bluetooth lighting. 3 beds in The Second Floor , spacious loft area w/mini kitchen and Open Custom Windows Facing The Water Canal and a Spacious Covered Balcony with views of the canal offering a nice place to enjoy your morning coffee,Home also includes energy-efficient systems, top-quality finishes, foam insulation(attic) 6" R19 around the house ,exterior lighting, sprinkler system, LED lighting.Its a Must See Call to See it Today.
$199,000
0 Fm-1960 Humble, TX 77338
- Type:
- Land
- Sq.Ft.:
- n/a
- Status:
- Active
- Beds:
- n/a
- Lot size:
- 0.11 Acres
- Baths:
- MLS#:
- 89088434
- Subdivision:
- Eckols Rdg Plot Sub
ADDITIONAL INFORMATION
Lot faces 1960. Great for a small business. Donât miss out on this gem. Location location location!
- Type:
- Land
- Sq.Ft.:
- n/a
- Status:
- Active
- Beds:
- n/a
- Lot size:
- 0.26 Acres
- Baths:
- MLS#:
- 65054556
- Subdivision:
- T H Patterson Sub
ADDITIONAL INFORMATION
Commercial Piece of land for your future business, Be the first one to grab this unique deal in a very Great Location, The land is still wooded and priced accordantly.
| Copyright © 2024, Houston Realtors Information Service, Inc. All information provided is deemed reliable but is not guaranteed and should be independently verified. IDX information is provided exclusively for consumers' personal, non-commercial use, that it may not be used for any purpose other than to identify prospective properties consumers may be interested in purchasing. |
Humble Real Estate
The median home value in Humble, TX is $219,300. This is lower than the county median home value of $268,200. The national median home value is $338,100. The average price of homes sold in Humble, TX is $219,300. Approximately 34.62% of Humble homes are owned, compared to 59.43% rented, while 5.95% are vacant. Humble real estate listings include condos, townhomes, and single family homes for sale. Commercial properties are also available. If you see a property you’re interested in, contact a Humble real estate agent to arrange a tour today!
Humble, Texas has a population of 16,603. Humble is less family-centric than the surrounding county with 25.7% of the households containing married families with children. The county average for households married with children is 34.48%.
The median household income in Humble, Texas is $57,522. The median household income for the surrounding county is $65,788 compared to the national median of $69,021. The median age of people living in Humble is 34.1 years.
Humble Weather
The average high temperature in July is 93.4 degrees, with an average low temperature in January of 41.9 degrees. The average rainfall is approximately 52.9 inches per year, with 0 inches of snow per year.
