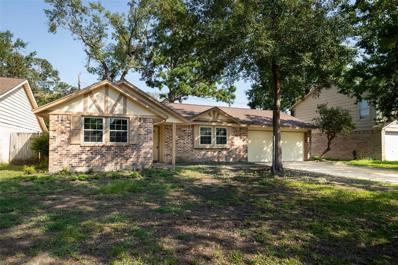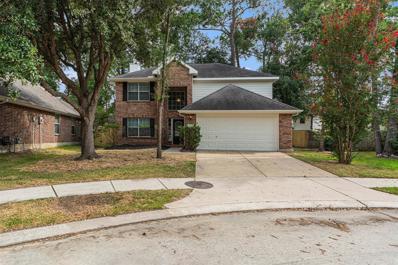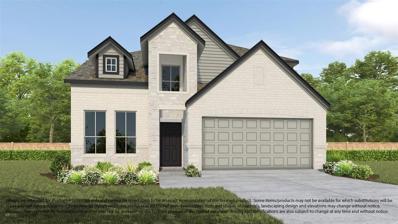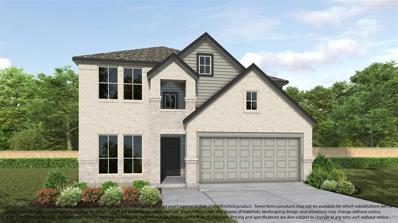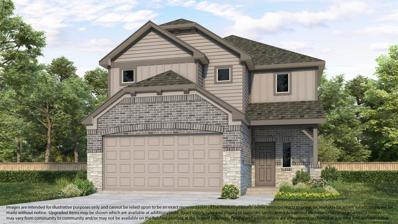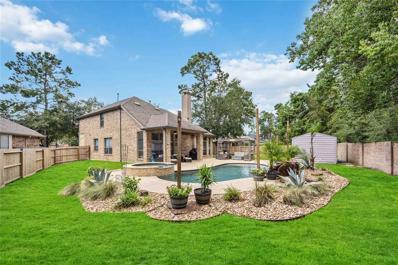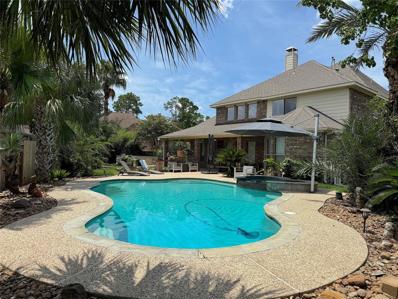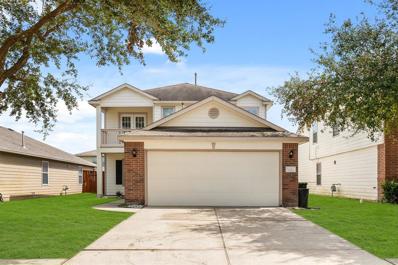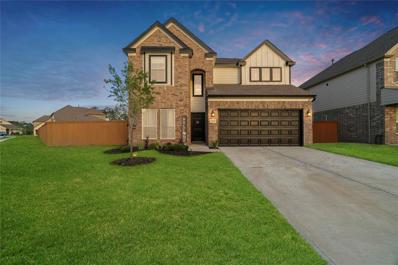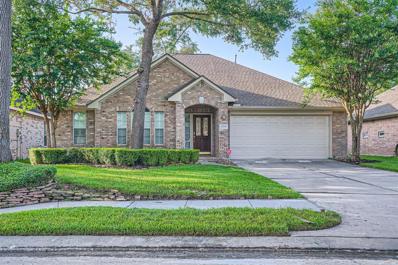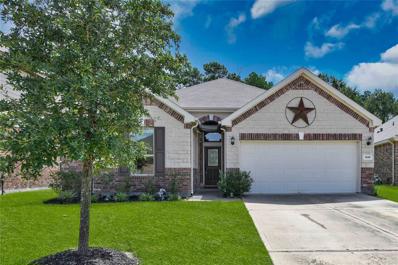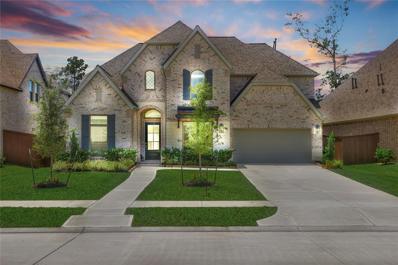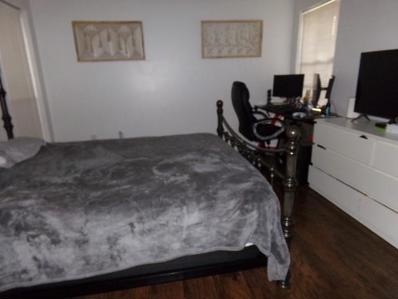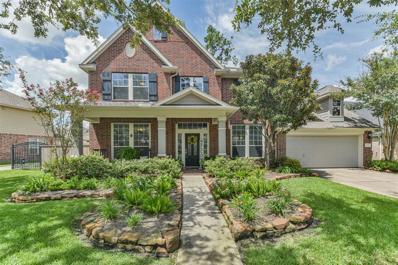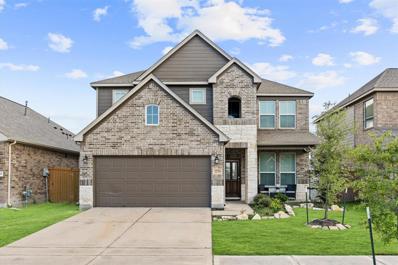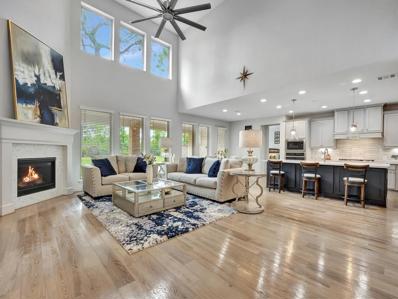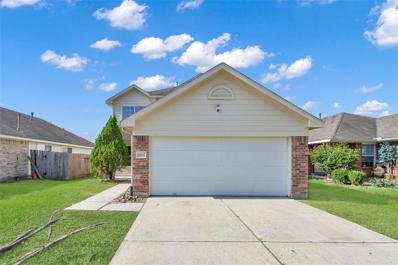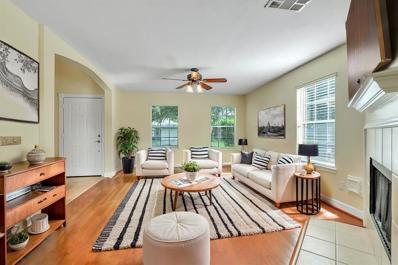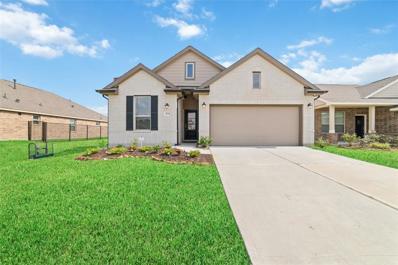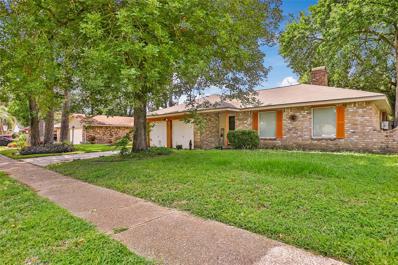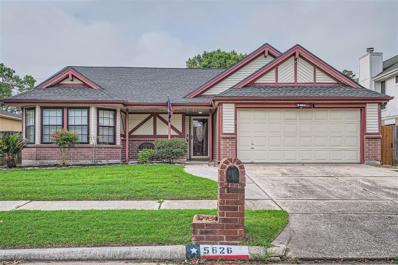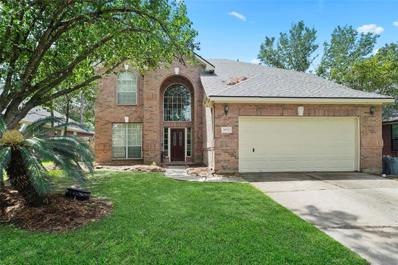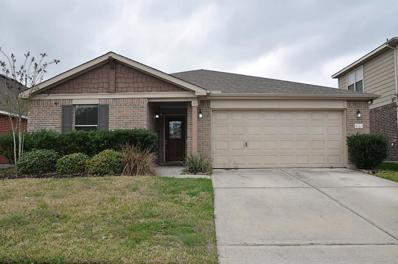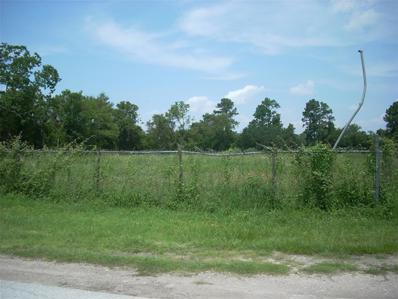Humble TX Homes for Rent
- Type:
- Single Family
- Sq.Ft.:
- 1,545
- Status:
- Active
- Beds:
- 3
- Lot size:
- 0.17 Acres
- Year built:
- 1978
- Baths:
- 2.00
- MLS#:
- 39408500
- Subdivision:
- Atascocita Forest Sec 01
ADDITIONAL INFORMATION
This recently remodeled property is move-in ready, boasting fresh paint, a lovely kitchen, and a perfect backyard for entertaining. Situated in a desirable neighborhood with convenient access to major highways, this home is a must-see. Don't miss out on this opportunity to schedule your showing today.
- Type:
- Single Family
- Sq.Ft.:
- 2,474
- Status:
- Active
- Beds:
- 4
- Lot size:
- 0.16 Acres
- Year built:
- 2005
- Baths:
- 2.10
- MLS#:
- 83247433
- Subdivision:
- Eagle Spgs Sec 15
ADDITIONAL INFORMATION
Welcome to 17923 Yukon Pass Drive, where comfort and convenience come together in a beautifully designed home. This charming property features 4 bedrooms and offers an inviting atmosphere thatâs perfect for both relaxation and entertaining. Upon entering, youâll be greeted by a formal dining room, ideal for hosting dinner parties or special occasions. The heart of the home is the open kitchen, which seamlessly connects to the living room, creating a spacious and flowing layout. The kitchen is designed with modern appliances, ample counter space, and a view into the living area, making it a perfect spot for cooking while staying connected with family and guests. The upper level of the home is dedicated to all 4 bedrooms, providing a well-organized and private sleeping area. The master suite offers a serene retreat with its generous size and comfortable ambiance. 17923 Yukon Pass Drive combines practical living with elegant design, making it an excellent choice for your next home.
- Type:
- Single Family
- Sq.Ft.:
- 2,719
- Status:
- Active
- Beds:
- 4
- Year built:
- 2024
- Baths:
- 3.10
- MLS#:
- 63243788
- Subdivision:
- Cypresswood Point
ADDITIONAL INFORMATION
LONG LAKE NEW CONSTRUCTION - Welcome home to 6503 Cypresswood Summit Drive located in the community of Cypresswood Point and zoned to Aldine ISD. This floor plan features 4 bedrooms, 3 full baths, 1 half bath and an attached 2-car garage. You don't want to miss all this gorgeous home has to offer! Call and schedule your showing today!
- Type:
- Single Family
- Sq.Ft.:
- 2,657
- Status:
- Active
- Beds:
- 4
- Year built:
- 2024
- Baths:
- 3.10
- MLS#:
- 65482349
- Subdivision:
- Cypresswood Point
ADDITIONAL INFORMATION
LONG LAKE NEW CONSTRUCTION - Welcome home to 6419 Cypresswood Summit Drive located in the community of Cypresswood Point and zoned to Aldine ISD. This floor plan features 4 bedrooms, 3 full baths, 1 half bath and an attached 2-car garage. You don't want to miss all this gorgeous home has to offer! Call and schedule your showing today!
- Type:
- Single Family
- Sq.Ft.:
- 2,117
- Status:
- Active
- Beds:
- 3
- Year built:
- 2024
- Baths:
- 2.10
- MLS#:
- 81264690
- Subdivision:
- Cypresswood Landing
ADDITIONAL INFORMATION
LONG LAKE NEW CONSTRUCTION - Welcome home to 6739 Old Cypress Landing Lane located in the community of Cypresswood Point and zoned to Aldine ISD. This floor plan features 3 bedrooms, 2 full baths, 1 half bath and an attached 2-car garage. You don't want to miss all this gorgeous home has to offer! Call to schedule your showing today!
- Type:
- Single Family
- Sq.Ft.:
- 2,172
- Status:
- Active
- Beds:
- 4
- Year built:
- 2024
- Baths:
- 3.10
- MLS#:
- 59976076
- Subdivision:
- Cypresswood Landing
ADDITIONAL INFORMATION
LONG LAKE NEW CONSTRUCTION - Welcome home to 6743 Old Cypress Landing Lane located in the community of Cypresswood Point South and zoned to Aldine ISD. This floor plan features 4 bedrooms, 3 full baths, 1 half bath and an attached 2-car garage. You don't want to miss all this gorgeous home has to offer! Call to schedule your showing today!
- Type:
- Single Family
- Sq.Ft.:
- 2,633
- Status:
- Active
- Beds:
- 4
- Lot size:
- 0.23 Acres
- Year built:
- 2007
- Baths:
- 2.10
- MLS#:
- 42333020
- Subdivision:
- Eagle Spgs Amd Sec 27 Pla
ADDITIONAL INFORMATION
PRICE IMPROVEMENT!! Vacation 365 days a year in this backyard oasis with NO BACK NEIGHBORS, HEATED POOL and HOT TUB!! Stunning two-story home located on a 0.23 acre cul-de-sac lot perfectly nestled amongst the mature trees. Enter to high ceilings and arched entries. Chef's island kitchen features lengthy granite countertops, stainless steel appliances (SMART REFRIGERATOR INCLUDED) and an abundance of cabinets offering ample storage. Family room features a stone fireplace perfect for those cold winter nights. Owner's retreat offers an en-suite bath with double sinks, walk-in shower, soaking tub, framed mirror and walk-in closet. Upstairs you will find a game room, three additional bedrooms and a full bath. Large backyard with heated pool, hot tub, covered patio, and pergola perfect for entertaining. Hurry and schedule your showing; you will fall in love!
- Type:
- Single Family
- Sq.Ft.:
- 3,487
- Status:
- Active
- Beds:
- 5
- Lot size:
- 0.26 Acres
- Year built:
- 2007
- Baths:
- 4.10
- MLS#:
- 26424698
- Subdivision:
- Eagle Springs
ADDITIONAL INFORMATION
BACKYARD PARADISE!! Come get in the pool & spa while you smell the BBQ pit smoking your dinner. Youâre going to love the oversize lot with plenty of room for the kiddoâs and pups to play. This Trendmaker home has 5 bedrooms, 4.5 baths, a study, game room and downstairs primary bedroom. Fresh paint and carpet and the bamboo floors are very nice. Plus, the BIG 3 car garage will hold your cars and toys. Too many upgrades to list! Great cul-de-sac location in upfront Eagle Springs with shopping and schools nearby.
$249,900
7422 Fox Knoll Lane Humble, TX 77338
- Type:
- Single Family
- Sq.Ft.:
- 2,000
- Status:
- Active
- Beds:
- 4
- Lot size:
- 0.12 Acres
- Year built:
- 2007
- Baths:
- 2.10
- MLS#:
- 15574940
- Subdivision:
- Saddle Rdg Sec 4
ADDITIONAL INFORMATION
THIS PROPERTY OFFERS 4 BED 2.5 BATH IN HUMBLE AREA. KITCHEN HAS GRANITE COUNTER TOPS, LARGE BACKYARD, GAMEROOM UPSTAIRS. NEW APPLIANCES MICROWAVE, DISHWASHER, AND RANGE WILL BE INSTALLED. READY TO MOVE IN.
- Type:
- Single Family
- Sq.Ft.:
- 2,759
- Status:
- Active
- Beds:
- 4
- Lot size:
- 0.25 Acres
- Year built:
- 2022
- Baths:
- 2.10
- MLS#:
- 58223448
- Subdivision:
- Balmoral Sec 25
ADDITIONAL INFORMATION
Welcome to this stunning home! Located in the Balmoral community with the amazing year round lagoon, this home offers one of the larger lots in the community. As you step inside, you'll be immediately struck by the soaring high ceilings and the grand open banister staircase and a well-appointed office space. It's ideal for remote work or quiet study, but with a closet you could easily convert it to a bedroom. The first floor features well kept primary suite, with large bathroom and walk in closet. The heart of the home has a living room that seamlessly flows into a modern kitchen with stainless steel appliances and a large island. Enjoy casual meals in the adjacent dining area or step outside to the sprawling backyardâperfect for gatherings or peaceful relaxation. Upstairs, youâll find three additional bedrooms and a versatile game room, offering plenty of space for family fun. With 2.5 baths in total, everyone will have their own space and convenience.Don't miss out on this Beauty!
- Type:
- Single Family
- Sq.Ft.:
- 1,856
- Status:
- Active
- Beds:
- 3
- Lot size:
- 0.15 Acres
- Year built:
- 2002
- Baths:
- 2.00
- MLS#:
- 95686249
- Subdivision:
- Eagle Spgs Sec 03
ADDITIONAL INFORMATION
Welcome to this beautiful home located in a vibrant community offering fantastic amenities, including a pool, clubhouse, sports complex, butterfly garden, and dog park! As you step inside, youâll be greeted by gleaming wood floors that lead you into the inviting living room, featuring a beautiful fireplace. The open kitchen boasts ample cabinet and counter space, a breakfast nook, and a formal dining area, providing plenty of options for dining and entertaining. The bright and spacious primary bedroom offers an ensuite bath with dual sinks, a jetted tub, a large standing shower, and a walk-in closet. Two additional bedrooms on the opposite side of the home are equally spacious. Outside, the fully fenced yard showcases beautifully manicured green space, a patio perfect for relaxing or entertaining, and a convenient storage shed. This home combines comfort, style, and functionality in a community brimming with amenities.
- Type:
- Single Family
- Sq.Ft.:
- 2,432
- Status:
- Active
- Beds:
- 3
- Lot size:
- 0.14 Acres
- Year built:
- 2019
- Baths:
- 2.00
- MLS#:
- 90119031
- Subdivision:
- Rivergrove Sec 6
ADDITIONAL INFORMATION
This Stunning 3 Bedroom, 2 Bath Home Plus Office/Study Backs Up To Wooded Tree Line For Ultimate Privacy. It Offers A Number Of Upgrades- Gourmet Kitchen With Quartz Countertops, 42" Cabinets, Dual Ovens, A Fireplace In Family Room, Huge Windows For Natural Light Overlooking The Beautiful Tree Line, A Massive Covered Porch For Outdoor Grilling And Leisure, And So Much More. The Primary Suite Is Expansive And A Private Study Is Located Within That Serves As A Great Work From Home Space. This One Is Guaranteed To Knock Your Socks Off. It Is Truely A Rare Find In This Highly Desired Neighborhood And School District. Schedule Your Tour before It's Gone!
- Type:
- Single Family
- Sq.Ft.:
- 3,936
- Status:
- Active
- Beds:
- 5
- Lot size:
- 0.19 Acres
- Year built:
- 2021
- Baths:
- 4.10
- MLS#:
- 40105509
- Subdivision:
- The Groves
ADDITIONAL INFORMATION
Gorgeous almost new 5BR 4.5 Bath built by Perry Homes with POOL and outdoor kitchen! Welcoming porch leads to stunning two-story foyer with a 19-foot ceiling. Home office with French doors flanks the foyer. Flexible plan with Guest/Bedroom suite downstairs with a full bath and a large closet. Open Kitchen features an island with built-in seating space, lots of counter space and a large walk-in pantry. Two-story dining area leads to the two-story family room with wood mantel fireplace - enjoy views of the back patio and pool. Secluded Primary Suite with a curved wall of windows overlooking patio. Double doors lead to a luxury bath with dual vanities, a garden tub, a separate glass-enclosed shower and two large walk-in closets. Second level features a game room, media room with French doors, 3 Bedrooms and Full Bath and Ensuite full bath in one of the bedrooms. Covered backyard patio with full outdoor kitchen with grill & Blackstone + Gas firepit. Mud room leads to the three-car garage!
$244,900
8418 Old Maple Lane Humble, TX 77338
- Type:
- Single Family
- Sq.Ft.:
- 1,748
- Status:
- Active
- Beds:
- 4
- Lot size:
- 0.15 Acres
- Year built:
- 1985
- Baths:
- 2.00
- MLS#:
- 78761757
- Subdivision:
- Kenswick Sec 05
ADDITIONAL INFORMATION
This property offers 4 bedrooms 2 full bathrooms ceramic tile flooring laminate and carpet, ceiling fans, to back yard a covered patio, Refrigerator washer & Dryer, small cosmetic repairs call you agent today
- Type:
- Single Family
- Sq.Ft.:
- 3,358
- Status:
- Active
- Beds:
- 4
- Lot size:
- 0.24 Acres
- Year built:
- 2005
- Baths:
- 3.10
- MLS#:
- 8739764
- Subdivision:
- Fall Creek
ADDITIONAL INFORMATION
Stop the car! This gorgeous 4bed/3.5 bath/THREE-CAR garage nestled on a quiet cul de sac in Fall Creek is what dreams are made of! The elevation & luscious landscaping is sure to wow & welcome you in. Don't miss the FRONT PORCH for those quiet moments & neighbor greetings. Upon entry, notice the soaring ceilings & a HOME OFFICE & FORMAL DINING spaces! Natural light pours throughout with the wall of windows in the beautiful living room, equipped with a FIREPLACE & new LVP flooring & paint. Cook up a storm in this CHEF'S KITCHEN with built-in appliances, GAS cooking, casual breakfast bar seating & more. The primary suite is down w/ continued LVP! Don't miss the GAMEROOM upstairs with the extra office & LOFT area, perfect for a pool table! Additional spacious bedrooms up with 2 full baths! Gorgeous covered/uncovered patio space, perfect for entertaining, with a spacious yard! Only minutes to beltway 8 for commuting & access to dining/shopping. Fantastic community amenities to top it off!
$394,999
12726 Tullich Lane Humble, TX 77346
- Type:
- Single Family
- Sq.Ft.:
- 2,803
- Status:
- Active
- Beds:
- 4
- Lot size:
- 0.15 Acres
- Year built:
- 2020
- Baths:
- 2.10
- MLS#:
- 76878383
- Subdivision:
- Cyrpesswood Point Sec Nine 9
ADDITIONAL INFORMATION
Donât miss out of this beautiful home located in Balmoral Community.Features 4 bedroom, 2.5 bath, huge double game room to entertain. High ceilings open to second floor. Community offers various amenities Clubhouse, Fitness Center, Resort-style pool, splash pad, volleyball court, playgrounds and letâs not forget Crystal Clear Lagoon and Bar and Grill. Schedule your Private Showing!!!
- Type:
- Single Family
- Sq.Ft.:
- 3,931
- Status:
- Active
- Beds:
- 5
- Lot size:
- 0.26 Acres
- Year built:
- 2020
- Baths:
- 4.10
- MLS#:
- 31608318
- Subdivision:
- The Groves
ADDITIONAL INFORMATION
This unique two-story Perry home features 5 bedrooms, 4.5 bathrooms, home office, game room, media and only one neighbor on the side. The family room includes a 19-foot ceiling, a wood mantel fireplace, and a wall of windows. The island kitchen, with a 5-burner gas cooktop and walk-in pantry, opens to the breakfast room. A generously sized primary bedroom, and the primary bath includes dual vanities, a garden tub, glass-enclosed shower, two walk-in closets, and access to the utility room. A private guest suite with a full bathroom is off the breakfast room. Wood flooring extends throughout the first floor. Upstairs, a game room with French doors, a media room with 10-foot ceilings, secondary bedrooms, and a Hollywood bath await. The home also features an extended covered backyard patio, a mud room, and a three-car garage. Located in The Groves community, residents enjoy amenities such as fitness & lifestyle centers, splash pads, pool, fishing camp and walking trails galore.
- Type:
- Single Family
- Sq.Ft.:
- 1,838
- Status:
- Active
- Beds:
- 4
- Lot size:
- 0.12 Acres
- Year built:
- 2006
- Baths:
- 2.10
- MLS#:
- 47692108
- Subdivision:
- Deerbrook Estates
ADDITIONAL INFORMATION
Amazing two story brick home just 15 minutes away from George Bush Intercontinental Airport. This home features 4 bedrooms, two and a half baths, a spacious laundry room, and a game room upstairs for extra space. The primary bedroom is on the first level and the additional 3 bedrooms are on the second level. Kitchen has granite counter tops. This home is freshly painted, new door hardware and new plumbing fixtures.
- Type:
- Single Family
- Sq.Ft.:
- 1,959
- Status:
- Active
- Beds:
- 3
- Lot size:
- 0.15 Acres
- Year built:
- 1998
- Baths:
- 2.10
- MLS#:
- 54644875
- Subdivision:
- Atascocita Forest
ADDITIONAL INFORMATION
Step into tranquility with this charming two-story home nestled on a peaceful cul-de-sac. The upgraded kitchen boasts granite countertops, gas cooking, a delightful stone backsplash, and a refrigerator that stays with the property, just 1.5 years old. Relax by the fireplace in the cozy family room or retire to the generous primary suite featuring dual vanities and a spacious walk-in closet. Each room offers a walk-in closet, providing ample storage. Upstairs, an expansive game room awaits, offering endless entertainment possibilities. NEWER SAMSUNG REFRIDERATOR AND GE MICROWAVE INCLUDED. Outside, the patio and pergola beckon for serene moments overlooking lush green space and winding walking trails. Community Amenities: Pool Tennis courts Splash pad Clubhouse For our furry friends, a nearby dog park awaits their playful adventures!
- Type:
- Single Family
- Sq.Ft.:
- 1,895
- Status:
- Active
- Beds:
- 3
- Lot size:
- 0.13 Acres
- Year built:
- 2022
- Baths:
- 2.00
- MLS#:
- 92956145
- Subdivision:
- Balmoral
ADDITIONAL INFORMATION
Welcome Home to a beautiful single story floor plan by Lennar features a welcoming entry foyer, a spacious kitchen and adjoining casual dining room that offers access to a covered rear patio, and a generous open family room. The large master bedroom boasts an en suite master bathroom with a separate shower and tub, and a walk-in master closet. Property has 3 bedrooms and a study/office that can be turn into a 4th bedroom. The home is zoned to excellent Humble ISD schools and has easy access to shopping and dining. The fun doesn't stop there. The house is located in Balmoral master plan with Texas's first lagoon, tennis court, amphitheater, 2 playgrounds,picnic pavilion, outdoor kitchen...Schedule your showing now, this beauty won't last long.
- Type:
- Single Family
- Sq.Ft.:
- 1,674
- Status:
- Active
- Beds:
- 4
- Lot size:
- 0.22 Acres
- Year built:
- 1976
- Baths:
- 2.00
- MLS#:
- 72945088
- Subdivision:
- Atascocita West Sec 01
ADDITIONAL INFORMATION
Nestled in a charming neighborhood, this stunning home offers 4 bedrooms, 2 bathrooms, and a spacious backyard perfect for entertaining. The open floor plan boasts a modern kitchen with stainless steel appliances, a cozy living room with a fireplace, and a master suite with a walk-in closet. Enjoy the convenience of a 2-car garage and easy access to nearby parks and schools. Don't miss the opportunity to make this your dream home!
- Type:
- Single Family
- Sq.Ft.:
- 2,191
- Status:
- Active
- Beds:
- 3
- Lot size:
- 0.19 Acres
- Year built:
- 1985
- Baths:
- 2.00
- MLS#:
- 71868149
- Subdivision:
- Atascocita North Sec 03 Rep
ADDITIONAL INFORMATION
Welcome to this stunning home nestled in a vibrant community boasting multiple pools, parks, and recreational courts! This residence offers an abundance of living space with stylish upgrades and no carpet in sight. As you step into the spacious living room, youâll be greeted by a charming brick fireplace flanked by built-in shelving, perfect for cozy evenings and display. The adjacent kitchen features pristine white cabinets, stainless steel appliances, an island, and both a breakfast nook and bar seating for casual dining and entertaining. The home also includes a versatile game room and a dedicated home office! The bright primary bedroom is a serene retreat complete with an ensuite bath that offers dual sinks, a large walk-in shower, and a generous walk-in closet. 2 additional bedrooms provide plenty of room for everyone. Outside, the fully fenced backyard is a private oasis with lush green space and a spacious patio that offers both covered and uncovered areas!
- Type:
- Single Family
- Sq.Ft.:
- 2,821
- Status:
- Active
- Beds:
- 4
- Year built:
- 1998
- Baths:
- 3.10
- MLS#:
- 34253899
- Subdivision:
- Kings River Village Sec 5
ADDITIONAL INFORMATION
Step into this beautiful 4-bedroom, 3.5-bathroom home in Kings River! Perfectly situated on a cul-de-sac, this home features modern upgrades that make it truly one-of-a-kind.The main areas of the home feature updated wood-tile flooring. The family room is open to the kitchen & is complete w/a fireplace w/updated tile & gas logs.The kitchen is a chef's dream, remodeled to include stunning granite countertops, upgraded white cabinets, & a breakfast bar. Stainless steel appliances, a 5-burner gas cooktop, tile backsplash, &cabinet lighting enhance the functionality. Enjoy the breakfast room or host formal dinners in the adjacent dining room.The primary bedroom is a true retreat, featuring a spa-like bathroom. Indulge in the clawfoot freestanding tub or enjoy the separate walk-in shower & custom walk-in closet w/ built-ins. Three additional bedrooms each with updated bathrooms, & a game room are upstairs. The backyard is an entertainer's paradise, featuring a pool, spa & covered patio.
- Type:
- Single Family
- Sq.Ft.:
- 2,196
- Status:
- Active
- Beds:
- 4
- Lot size:
- 0.13 Acres
- Year built:
- 2011
- Baths:
- 2.00
- MLS#:
- 43089050
- Subdivision:
- Canyon Vlg/Pk Lakes Sec 08
ADDITIONAL INFORMATION
Rare large 1 story home located in Canyon Village at Park Lakes. This single story home with 4 bedrooms and 2 bathrooms features an oversized Primary Bedroom; Ensuite has a large soaking tub and standing shower complete with a large walk-in closet. The home has 3 additional bedrooms and an additional bathroom. The home has LVP flooring throughout the home. The living room and dining area are expansive, and the open concept design allows for many options and design ideas. The home also has a large outdoor covered patio area for relaxing, grilling, and entertaining guests. Please reach out to schedule a showing and view your new home today!
$475,000
1115 Meeks Road Humble, TX 77338
- Type:
- Land
- Sq.Ft.:
- n/a
- Status:
- Active
- Beds:
- n/a
- Lot size:
- 2 Acres
- Baths:
- MLS#:
- 5770495
- Subdivision:
- M Butler Sub
ADDITIONAL INFORMATION
This property also includes a portion of lot 52 which address is 0 Meeks Rd and adjoins the lots 50 and 51 tract, with the total acreage of approximately 2.4247 This property corners Meeks Rd., and Townsen Blvd. This property can be commercial or residential and has many uses in addition to those mentioned under lot use.
| Copyright © 2024, Houston Realtors Information Service, Inc. All information provided is deemed reliable but is not guaranteed and should be independently verified. IDX information is provided exclusively for consumers' personal, non-commercial use, that it may not be used for any purpose other than to identify prospective properties consumers may be interested in purchasing. |
Humble Real Estate
The median home value in Humble, TX is $219,300. This is lower than the county median home value of $268,200. The national median home value is $338,100. The average price of homes sold in Humble, TX is $219,300. Approximately 34.62% of Humble homes are owned, compared to 59.43% rented, while 5.95% are vacant. Humble real estate listings include condos, townhomes, and single family homes for sale. Commercial properties are also available. If you see a property you’re interested in, contact a Humble real estate agent to arrange a tour today!
Humble, Texas has a population of 16,603. Humble is less family-centric than the surrounding county with 25.7% of the households containing married families with children. The county average for households married with children is 34.48%.
The median household income in Humble, Texas is $57,522. The median household income for the surrounding county is $65,788 compared to the national median of $69,021. The median age of people living in Humble is 34.1 years.
Humble Weather
The average high temperature in July is 93.4 degrees, with an average low temperature in January of 41.9 degrees. The average rainfall is approximately 52.9 inches per year, with 0 inches of snow per year.
