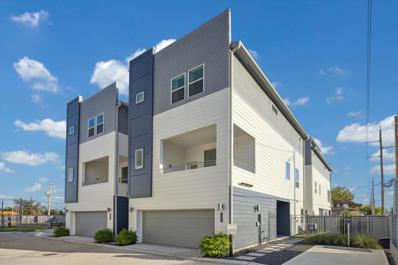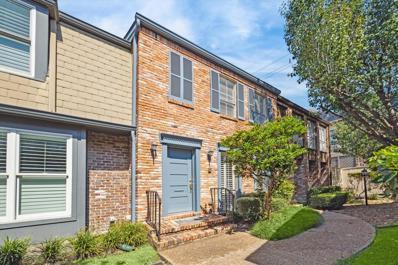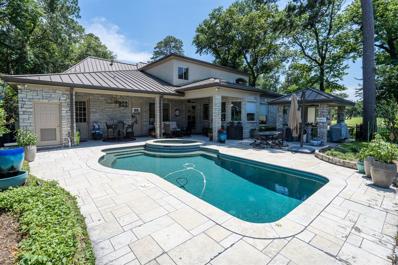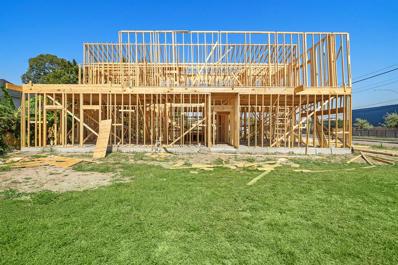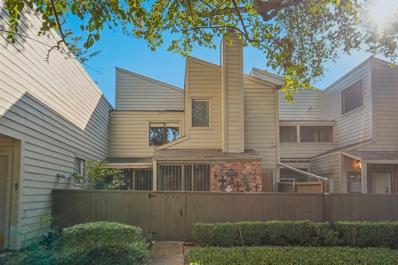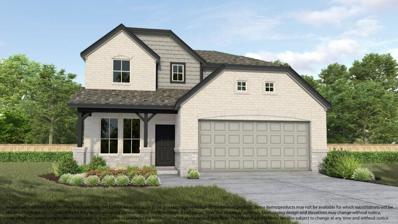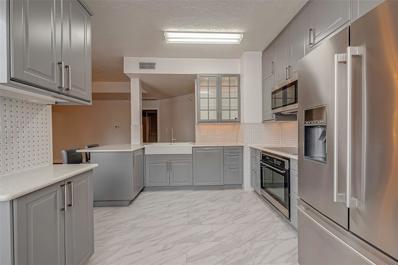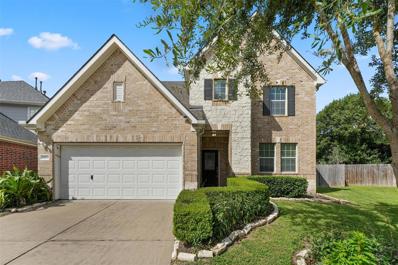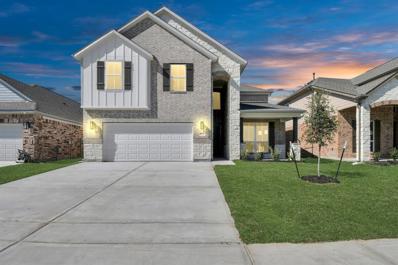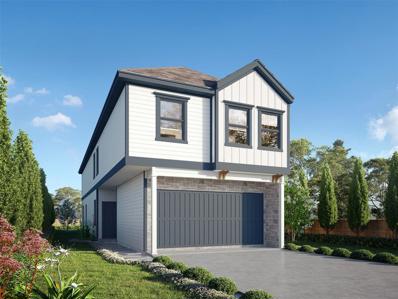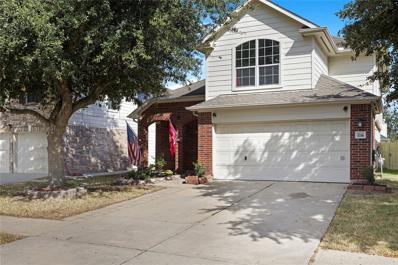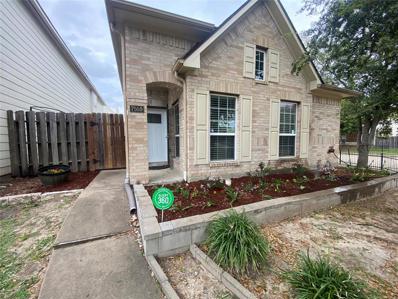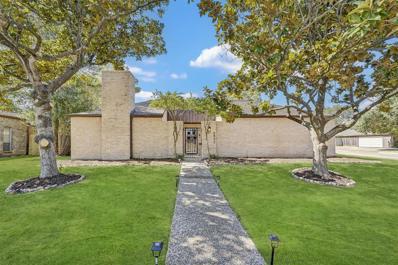Houston TX Homes for Rent
Open House:
Saturday, 11/16 1:00-5:00PM
- Type:
- Single Family
- Sq.Ft.:
- 1,954
- Status:
- Active
- Beds:
- 3
- Lot size:
- 0.04 Acres
- Year built:
- 2024
- Baths:
- 3.10
- MLS#:
- 8624931
- Subdivision:
- Hardy Skyline
ADDITIONAL INFORMATION
Move in ready! Welcome to Hardy Skyline, a contemporary community offering the perfect combination of urban convenience and stylish living. This home features an open-concept living space, elegant light flooring, a modern kitchen complete with a large quartz island, stainless steel appliances, and a textured, neutral-toned backsplash. The luxurious primary suite includes two walk-in closets and spa-inspired bathroom with soaking tub & walk-in shower. It also offers practical features like a washer/dryer closet, ample storage throughout, & plenty of patio and front yard space for outdoor enjoyment. Hardy Skyline includes a community dog park, guest parking, & is ideally located just minutes from the heart of downtown, providing easy access to dining, entertainment, & cultural attractions. With its blend of thoughtful design and prime location, Hardy Skyline creates the ideal setting for modern urban living. OPEN HOUSE SATURDAYS & SUNDAYS FROM 1PM-5PM. VISIT MODEL HOME AT 1802 ELYSIAN.
Open House:
Saturday, 11/16 1:00-5:00PM
- Type:
- Single Family
- Sq.Ft.:
- 1,914
- Status:
- Active
- Beds:
- 3
- Lot size:
- 0.04 Acres
- Year built:
- 2024
- Baths:
- 3.10
- MLS#:
- 81384855
- Subdivision:
- Hardy Skyline
ADDITIONAL INFORMATION
MOVE IN JULY 2025! Welcome to Hardy Skyline, a contemporary community offering the perfect combination of urban convenience and stylish living. Each home features an open-concept living space with elegant dark flooring and a modern kitchen complete with a large quartz island, stainless steel appliances, and a marble-style backsplash. The luxurious primary suite includes two walk-in closets and a spa-inspired bathroom with a soaking tub and walk-in shower. Homes also offer practical features like a washer/dryer closet, ample storage throughout, and plenty of patio and front yard space for outdoor enjoyment. Hardy Skyline includes a community dog park and is ideally located just minutes from the heart of downtown, providing easy access to dining, entertainment, and cultural attractions. With its blend of thoughtful design and prime location, Hardy Skyline creates the ideal setting for modern urban living. OPEN HOUSE SATURDAYS & SUNDAYS FROM 1PM-5PM. VISIT MODEL HOME AT 1802 ELYSIAN.
- Type:
- Condo
- Sq.Ft.:
- 1,760
- Status:
- Active
- Beds:
- 2
- Year built:
- 1973
- Baths:
- 2.10
- MLS#:
- 73947591
- Subdivision:
- Tanglegrove T/H Condo
ADDITIONAL INFORMATION
- Type:
- Condo
- Sq.Ft.:
- 786
- Status:
- Active
- Beds:
- 1
- Year built:
- 1982
- Baths:
- 1.10
- MLS#:
- 54405048
- Subdivision:
- Leawood Condo Sec 01
ADDITIONAL INFORMATION
A beautiful one-bedroom condo in the quiet subdivision on the first floor, Tile floor, refrigerator, microwave, and washer included, close to Beltway 8 and 59.
- Type:
- Condo
- Sq.Ft.:
- 925
- Status:
- Active
- Beds:
- 2
- Year built:
- 1979
- Baths:
- 2.00
- MLS#:
- 74522972
- Subdivision:
- Lakecrest Condo Ph 02
ADDITIONAL INFORMATION
Welcome to this beautiful 2 beds and 2 baths updated condo located in the gated Lakecrest Community. The condo features a spacious family room with cozy wood fireplace, granite countertops with backslash. Assigned covered parking comes with the unit. The property is situated in the Westchase district, it is close to shopping centers, restaurants, and major roadways like Westheimer road and Beltway 8, providing easy access to other parts of the city.
Open House:
Sunday, 11/17 12:00-4:00PM
- Type:
- Single Family
- Sq.Ft.:
- n/a
- Status:
- Active
- Beds:
- 3
- Year built:
- 2024
- Baths:
- 3.10
- MLS#:
- 16969876
- Subdivision:
- Retreat At Emir
ADDITIONAL INFORMATION
Welcome to your new dream home in The Heights! Prime location with easy access to all major highways! This stunning new construction home offers 3 bedrooms and 3.5 bathrooms, nestled within an exclusive gated community. Youâ??ll be captivated by the exquisite details, including quartz countertops, luxury soft-closing cabinets, and an open-concept kitchen that flows seamlessly into the dining and living areasâ??ideal for both everyday living and entertaining. The luxurious master suite features a spa-like bathroom with a separate soaking tub and an oversized walk-in shower, premium finishes and a spacious walk-in closet. Each home boasts its own private backyard. Enjoy the added convenience of a neighborhood dog park, providing a great space for your furry friends to play and socialize. Donâ??t miss this rare opportunity to own a beautiful home in one of Houstonâ??s most vibrant neighborhoods! Schedule your private tour today!
$1,250,000
5906 Southern Hills Drive Houston, TX 77069
Open House:
Sunday, 11/17 12:00-3:00PM
- Type:
- Single Family
- Sq.Ft.:
- 5,783
- Status:
- Active
- Beds:
- 4
- Lot size:
- 0.37 Acres
- Year built:
- 1997
- Baths:
- 3.20
- MLS#:
- 87050948
- Subdivision:
- Champions North
ADDITIONAL INFORMATION
Elegant custom home in Champions located on a cul-de-sac with views of the Cypress course. Champions is a golf course community anchored by Champions Golf Club. Lots of parking options - 2 car gated parking, and a 2 car garage with workshop. Large entertainer's home offers gorgeous formals including a grand entry with marble floors, study, formal living, and a banquet sized dining room. Spacious den with a cozy fireplace and open floor plan. Island kitchen highlights - 2 sinks, butler's pantry, 2 walk-in pantries, temp controlled wine storage, gas cooktop, Dacor double ovens, warming drawer, and built-in fridge. Downstairs gameroom has some of the best views along with a wine fridge and kegerator. Remodeled primary -2 closets, quartzite counters, low profile tub, updated shower. Flex room / bedroom up with en suite bath plus 2 beds and 2 baths up. Backyard entertaining set up includes course views, pool with Pebble Tech, hot tub, covered dining area, fire pit. Generator included.
- Type:
- Single Family
- Sq.Ft.:
- 2,643
- Status:
- Active
- Beds:
- 4
- Year built:
- 2002
- Baths:
- 2.10
- MLS#:
- 31859269
- Subdivision:
- Clayton Greens
ADDITIONAL INFORMATION
$499,999
4115 Yale Street Houston, TX 77018
- Type:
- Single Family
- Sq.Ft.:
- 1,707
- Status:
- Active
- Beds:
- 3
- Lot size:
- 0.11 Acres
- Year built:
- 1920
- Baths:
- 2.10
- MLS#:
- 44731942
- Subdivision:
- Northmore
ADDITIONAL INFORMATION
Introducing an exciting new development by Vision Development 1887, nestled in the rapidly growing Independence Heights! These two neighboring single-family homes are currently under construction and slated for completion in March 2025. Each home features 3 bedrooms, 2.5 baths, a spacious 2-car garage, and modern conveniences like included appliances and a refrigerator. Enjoy outdoor living with a cozy fenced backyard, a covered porch, and a second-floor balcony. All bedrooms are thoughtfully located on the second floor for added privacy. No HOA fees! Located just minutes from Downtown Houston, the Galleria, and the Texas Medical Center, with easy access to 610 at Yale. This is an opportunity you donât want to miss!
- Type:
- Single Family
- Sq.Ft.:
- 1,200
- Status:
- Active
- Beds:
- 3
- Lot size:
- 0.18 Acres
- Year built:
- 1949
- Baths:
- 2.00
- MLS#:
- 54858362
- Subdivision:
- Larkstone Place
ADDITIONAL INFORMATION
Beautiful totally remodeled home. New plumbing, new wiring, new roof, new floors, new bathrooms, etc. House sits on the corner lot with access to the property from the back and front of the house. In addition, there is a detached shed with 2 doors and a 1-bedroom unit that could be available for rental income. Nice size yard.
- Type:
- Condo/Townhouse
- Sq.Ft.:
- 1,664
- Status:
- Active
- Beds:
- 2
- Year built:
- 1977
- Baths:
- 2.10
- MLS#:
- 21744808
- Subdivision:
- Walkers Mark Sec 01 T/H
ADDITIONAL INFORMATION
This charming property boasts a spacious layout with two primary bedrooms with private en-suites and ample closet space. New waterproof laminate flooring throughout, new paint and new baseboards give this traditional home a new transitional feel. Plenty of natural light, make it feel warm and inviting. The updated kitchen features stainless steel appliances and sleek granite countertops, perfect for entertaining. The cozy living room is ideal for relaxing after a long day. Multiple outdoor spaces offer a private oasis with a beautiful garden, deck and patio area, great for enjoying the outdoors. Located in a desirable neighborhood, this home is close to parks, shops, and restaurants. Don't miss out on this fantastic opportunity to own a piece of paradise. Contact me for more details.
- Type:
- Single Family
- Sq.Ft.:
- 2,657
- Status:
- Active
- Beds:
- 4
- Year built:
- 2024
- Baths:
- 3.10
- MLS#:
- 87549064
- Subdivision:
- Sheldon Ridge
ADDITIONAL INFORMATION
NEW CONSTRUCTION by LONG LAKE - Welcome home to 11131 Snapdragon Field Drive located in the highly sought-after Sheldon Ridge community and zoned to Sheldon ISD. With meticulous attention to detail and tremendous upgrades throughout, this exquisite residence showcases a remarkable floor plan featuring 4 bedrooms, 3 full baths, 1 half bath, home office, an expansive covered patio, and a convenient attached 2-car garage. Get ready to be enchanted by the breathtaking features that await you. Don't miss this opportunity. Call now to discover more details about this exceptional plan.
- Type:
- Single Family
- Sq.Ft.:
- 2,657
- Status:
- Active
- Beds:
- 5
- Year built:
- 2024
- Baths:
- 4.00
- MLS#:
- 37214954
- Subdivision:
- Sheldon Ridge
ADDITIONAL INFORMATION
NEW CONSTRUCTION by LONG LAKE - Welcome home to 11134 Snapdragon Field Drive located in the highly sought-after Sheldon Ridge community and zoned to Sheldon ISD. With meticulous attention to detail and tremendous upgrades throughout, this exquisite residence showcases a remarkable floor plan featuring 5 bedrooms, 4 full baths, an expansive covered patio, and a convenient attached 2-car garage. Get ready to be enchanted by the breathtaking features that await you. Don't miss this opportunity. Call now to discover more details about this exceptional plan.
- Type:
- Condo
- Sq.Ft.:
- 980
- Status:
- Active
- Beds:
- 2
- Year built:
- 1980
- Baths:
- 2.00
- MLS#:
- 4828337
- Subdivision:
- Spring Point Condo Ph 02
ADDITIONAL INFORMATION
Beautifully renovated ground-level condo in the heart of Spring Branch. This home offers an opulent custom kitchen, boasting ample storage, soft-close cabinets & drawers, pristine quartz countertops, & a striking new backsplash. Indulge in the customized pantry, chic coffee bar, porcelain tile floors, farmhouse sink, & new stainless steel appliances, with a refrigerator included. The luxurious new bathrooms feature new vanities with soft-close cabinetry, porcelain tile, high-end fixtures, & modern toilets. The primary bathroom offers a walk-in shower framed by sleek sliding glass doors. The primary bedroom includes new ceramic tile floors & an impressive walk-in closet. The utility room is equipped for a full-size stackable washer & dryer. The living room has ceramic flooring & a fireplace. Step outside to your private patio with additional outdoor storage. Move-in ready, this distinguished condo includes access to two exclusive pools & is surrounded by the latest developments.
- Type:
- Single Family
- Sq.Ft.:
- 3,168
- Status:
- Active
- Beds:
- 4
- Year built:
- 2011
- Baths:
- 3.10
- MLS#:
- 67684585
- Subdivision:
- Richmond Trace Patio Homes
ADDITIONAL INFORMATION
FABULOUS AND MOVE-IN READY! 4 Bedrooms with 2 Primary Suites, one up and one down. Gorgeous newer Acacia hardwoods throughout first and second floor. Kitchen with granite counters, abundant storage and open floor plan. Main living area with stone fireplace and access to oversized backyard. Generous sized formal dining with tray ceiling. Upstairs has large gameroom and 3 additional bedrooms (one is another primary bedroom). AMAZING backyard oasis with built-in outdoor grill and covered patio, second floor deck overlooking yard, separate pergola with stone fireplace. For those animal lovers, an outdoor, fenced dog house on a slab. New roof 2023, per seller. Attached 2 car garage and double wide driveway. Small Gated Community of Richmond Trace. Easy access to Energy Corridor, HWY 6 and Westpark Toll. Come see today!
- Type:
- Single Family
- Sq.Ft.:
- 2,365
- Status:
- Active
- Beds:
- 3
- Year built:
- 2024
- Baths:
- 2.10
- MLS#:
- 70453337
- Subdivision:
- Sunset Heights
ADDITIONAL INFORMATION
FIRST FLOOR LIVING AT IT'S FINEST! This home is a marvel of design, where your kitchen, dining, and living room coalesce into a harmonious open-concept area. The gourmet kitchen, equipped with top-of-the-line appliances, overlooks a spacious living room, making it perfect for entertaining or enjoying quiet family evenings. This home site will also feature a large backyard. 120 x 25' homesite plus an additional 15 feet of Alley. ROC Home's RocBurne features an extremely versatile, open and functional floor plan. This floor plan features 3 bedrooms, 2.5 bath rooms including a multi-use room on the 2nd floor. Home will be completed October 2024.
Open House:
Wednesday, 11/13 1:00-4:00PM
- Type:
- Single Family
- Sq.Ft.:
- 2,470
- Status:
- Active
- Beds:
- 5
- Year built:
- 2024
- Baths:
- 3.10
- MLS#:
- 6490136
- Subdivision:
- Champions Oak
ADDITIONAL INFORMATION
NEW CONSTRUCTION by LONG LAKE - Welcome home to 5622 Mammoth Oak Drive located in the highly sought-after Champions Oak, a magnificent gated community, and zoned to Klein ISD. With meticulous attention to detail and tremendous upgrades throughout, this exquisite residence showcases a remarkable floor plan featuring 5 bedrooms, 3.5 baths, a generous sized covered patio, and a convenient attached 2-car garage. Get ready to be enchanted by the breathtaking features. Don't miss this opportunity. Call now to discover more details about this exceptional plan.
- Type:
- Single Family
- Sq.Ft.:
- 2,365
- Status:
- Active
- Beds:
- 3
- Year built:
- 2024
- Baths:
- 2.10
- MLS#:
- 18920353
- Subdivision:
- Rice Military
ADDITIONAL INFORMATION
This 2 story, 3 bed and 2.5 bath home will be a new, upcoming start in Rice Military. The ROCBurn is an amazing floor plan from Roc Homes feature our award winning First Floor Living layouts! Walking distance to shopping centers, restaurants, bars, and parks. Perfect location to walk to all your favorite places with the entire family. Home will be completed December 2024 There is still some time to make selections for colors and options! No maintenance or HOA dues Home set for completion in October 2024.
$293,500
1718 Fallow Lane Houston, TX 77049
- Type:
- Single Family
- Sq.Ft.:
- 2,258
- Status:
- Active
- Beds:
- 4
- Lot size:
- 0.11 Acres
- Year built:
- 2005
- Baths:
- 2.10
- MLS#:
- 70530442
- Subdivision:
- Sonoma Ranch Sec 02
ADDITIONAL INFORMATION
Nestled in a serene neighborhood, this charming property boasts 3 bedrooms, 2 bathrooms, media/game room and a spacious backyard perfect for entertaining. The open floor plan seamlessly connects the living room, dining area, and kitchen, creating a welcoming atmosphere. With modern kitchen appliances, ample storage space, and natural light flooding in, this home is ideal for families or individuals looking for comfort and style. The master suite offers a private retreat, while the remaining bedrooms are perfect for guests or a home office. Don't miss the opportunity to make this house your new home!
- Type:
- Single Family
- Sq.Ft.:
- 2,365
- Status:
- Active
- Beds:
- 3
- Year built:
- 2024
- Baths:
- 2.10
- MLS#:
- 59528081
- Subdivision:
- Rice Military
ADDITIONAL INFORMATION
This 2 story, 3 bed and 2.5 bath home will be a new, upcoming start in Rice Military. The ROCBurn is an amazing floor plan from Roc Homes feature our award winning First Floor Living layouts! Walking distance to shopping centers, restaurants, bars, and parks. Perfect location to walk to all your favorite places with the entire family. Home will be completed December 2024 There is still some time to make selections for colors and options! No maintenance or HOA dues Home set for completion in October 2024.
- Type:
- Single Family
- Sq.Ft.:
- 2,115
- Status:
- Active
- Beds:
- 3
- Lot size:
- 0.1 Acres
- Year built:
- 2007
- Baths:
- 2.10
- MLS#:
- 35133308
- Subdivision:
- Terra Del Sol Sec 04
ADDITIONAL INFORMATION
Beautiful 2 stories/ 3 bedrooms / 2.5 bathrooms / 2 car garage home right off Westpark Tollway and Highway 6. the first floor features a kitchen, living room, dining room, and master bedroom suite. Upstairs you will find 2 secondary bedrooms with a full bathroom and a large game room. The powder bathroom and utility room are located on the first floor. Remolded (2020): Floors, Replaced 3 new toilets with bidets, standing showers, Stove/range, carpet upstairs and stairs, paint (interior). Front door, light fixtures, blinds, Roof, A/C, unit outside and furnace in attic.
- Type:
- Single Family
- Sq.Ft.:
- 1,796
- Status:
- Active
- Beds:
- 3
- Lot size:
- 0.17 Acres
- Year built:
- 1975
- Baths:
- 2.00
- MLS#:
- 30019032
- Subdivision:
- Huntington Village Sec 04
ADDITIONAL INFORMATION
Welcome to Huntington Village! Located in Southwest Houston, This home offers you 3 bedrooms, 2 baths, exterior siding & interior with new paint. New tile in both bathrooms, plus the hallway connecting the living room and the bedrooms also with New tile. High ceiling,spacious parking space & Spacious backyard with covered patio. Just North of Stafford, and North East of Sugar Land this home offers you close proximity to restaurants and shops at Fountains at the Lake, First Colony Mall, and The Crossing at Telfair. Being close to HW-90, I-69, and Beltway-8 will allow you to get around town in no time.YEARLY HOA DUES ARE LOW AND LOW TAX RATE!!
- Type:
- Single Family
- Sq.Ft.:
- 2,657
- Status:
- Active
- Beds:
- 3
- Year built:
- 2024
- Baths:
- 2.10
- MLS#:
- 18996456
- Subdivision:
- Edgewood Village
ADDITIONAL INFORMATION
LONG LAKE NEW CONSTRUCTION - Welcome home to 14707 Surfbird Lane located in the community of Edgewood Village and zoned to Sheldon ISD. This floor plan features 3 bedrooms, 2 full baths, 1 half bath, a home office, an expansive covered patio, and a spacious 2-car garage. You don't want to miss all this gorgeous home has to offer! Call to schedule your showing today!
- Type:
- Single Family
- Sq.Ft.:
- 2,719
- Status:
- Active
- Beds:
- 4
- Year built:
- 2024
- Baths:
- 3.10
- MLS#:
- 46746316
- Subdivision:
- Sheldon Ridge
ADDITIONAL INFORMATION
NEW CONSTRUCTION by LONG LAKE - Welcome home to 11127 Snapdragon Field Drive located in the highly sought-after Sheldon Ridge community and zoned to Sheldon ISD. With meticulous attention to detail and tremendous upgrades throughout, this exquisite residence showcases a remarkable floor plan featuring 4 bedrooms, 3 full baths, 1 half bath, an expansive covered patio, and a convenient attached 2-car garage. Get ready to be enchanted by the breathtaking features that await you. Don't miss this opportunity. Call now to discover more details about this exceptional plan.
- Type:
- Single Family
- Sq.Ft.:
- 1,900
- Status:
- Active
- Beds:
- 3
- Lot size:
- 0.2 Acres
- Year built:
- 1976
- Baths:
- 2.00
- MLS#:
- 67213666
- Subdivision:
- Mission Bend Sec 03
ADDITIONAL INFORMATION
Welcome to this charming one-story home featuring 3bed 2 bathrooms, blending contemporary upgrades with a stunning cozy appeal. A welcoming front porch invites you in, leading to an open concept living space that seamlessly connects the kitchen and living areas. The beautiful home is filled with natural lighting thanks to the large windows and upgraded light fixtures. The kitchen features modern quarts countertops, stainless steel appliances, a spacious island, a custom cabinetry with soft-close drawers. Your beautiful living area is warm yet stylish with engineered new flooring and a minimalist fireplace that serves as the room focal point. The primary bathroom is a private retreat with an en-suite bathroom featuring a double vanity and a recently upgraded frameless glass shower. The secondary bedroom offers ample space and closet space. Slide into the beautiful backyard with a crystal -clear pool surrounded by paved lounge area perfect for all your entertaining. Welcome Home.
| Copyright © 2024, Houston Realtors Information Service, Inc. All information provided is deemed reliable but is not guaranteed and should be independently verified. IDX information is provided exclusively for consumers' personal, non-commercial use, that it may not be used for any purpose other than to identify prospective properties consumers may be interested in purchasing. |
Houston Real Estate
The median home value in Houston, TX is $120,000. This is lower than the county median home value of $268,200. The national median home value is $338,100. The average price of homes sold in Houston, TX is $120,000. Approximately 37.67% of Houston homes are owned, compared to 51.05% rented, while 11.28% are vacant. Houston real estate listings include condos, townhomes, and single family homes for sale. Commercial properties are also available. If you see a property you’re interested in, contact a Houston real estate agent to arrange a tour today!
Houston, Texas has a population of 2,293,288. Houston is less family-centric than the surrounding county with 29.79% of the households containing married families with children. The county average for households married with children is 34.48%.
The median household income in Houston, Texas is $56,019. The median household income for the surrounding county is $65,788 compared to the national median of $69,021. The median age of people living in Houston is 33.7 years.
Houston Weather
The average high temperature in July is 93 degrees, with an average low temperature in January of 43.4 degrees. The average rainfall is approximately 53 inches per year, with 0 inches of snow per year.
