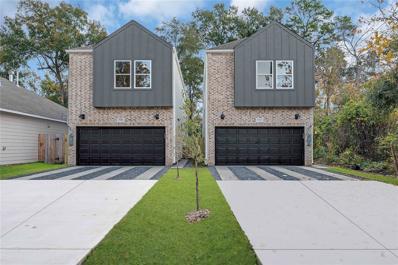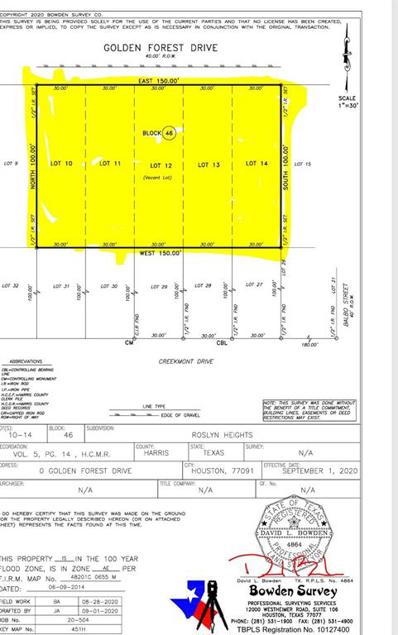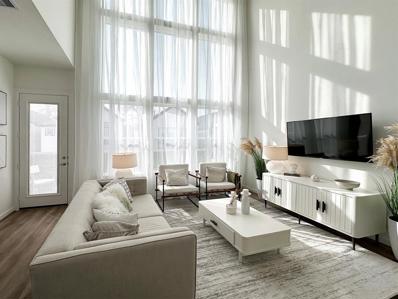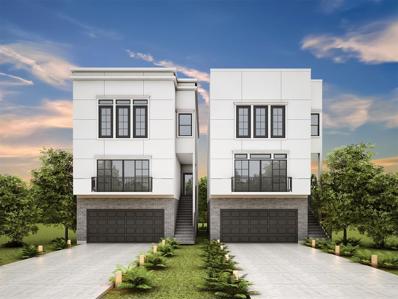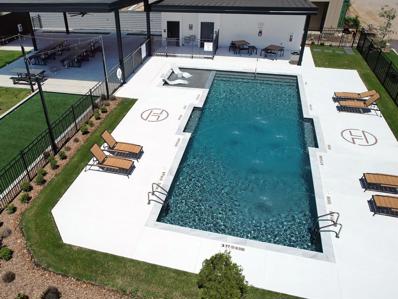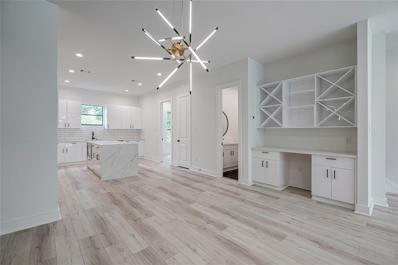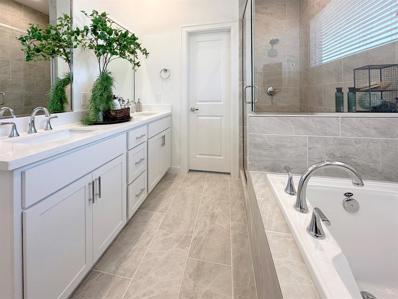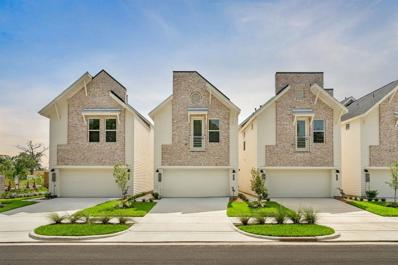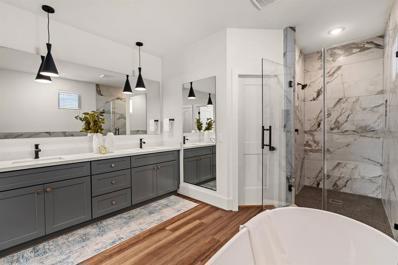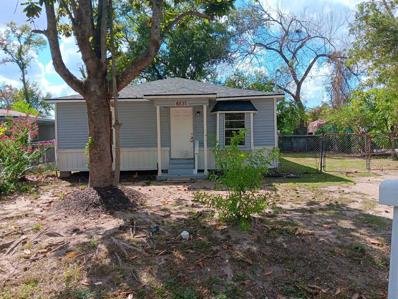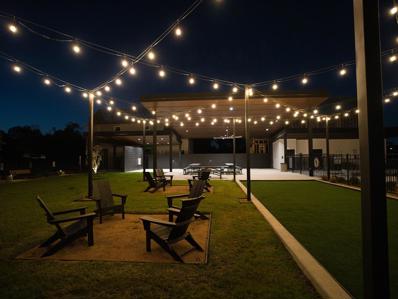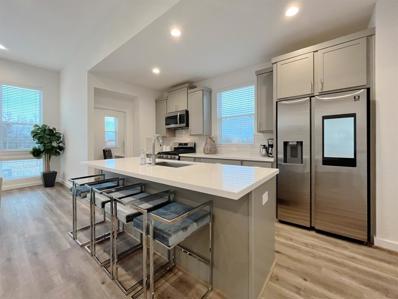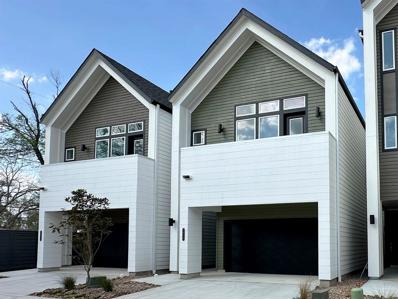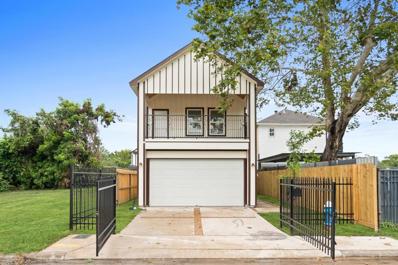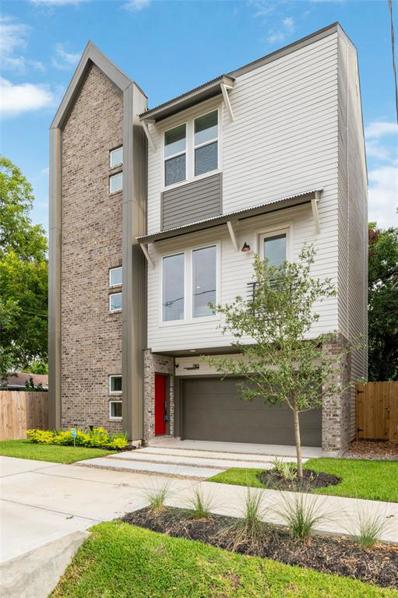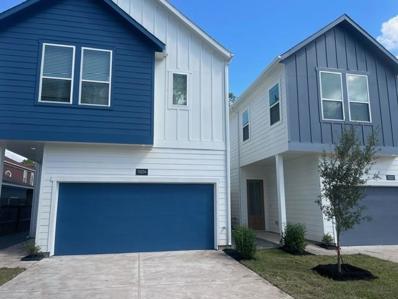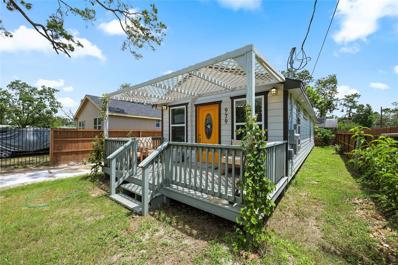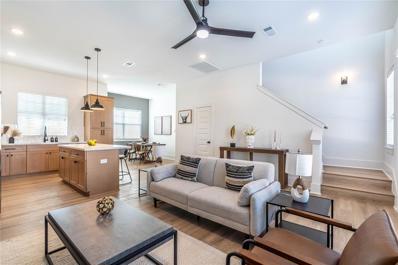Houston TX Homes for Rent
- Type:
- Single Family
- Sq.Ft.:
- 1,641
- Status:
- Active
- Beds:
- 3
- Year built:
- 2024
- Baths:
- 3.10
- MLS#:
- 79853916
- Subdivision:
- Elkhart Landing
ADDITIONAL INFORMATION
Introducing a stunning new community by ORACLE CITY HOMES - ELKHART LANDING. This 3-bedroom, 3.5-bathroom residence offers a modern traditional living experience with abundant natural light, every detail has been carefully crafted. The gourmet kitchen boasts with stainless steel appliances, beautiful cabinets, and the primary bedroom suite provides a private retreat with a sophisticated en-suite bathroom with double sinks, shower, and large walk-in closet. This home combines functionality and contemporary design seamlessly. Currently under construction with estimated completion in November. Schedule an online showing today.
- Type:
- Land
- Sq.Ft.:
- n/a
- Status:
- Active
- Beds:
- n/a
- Lot size:
- 0.06 Acres
- Baths:
- MLS#:
- 39338093
- Subdivision:
- Highland Heights
ADDITIONAL INFORMATION
Vacant land on the main street, busy traffic, possible for truck food, sale display with city verifying, No restriction, corner lot. Buyer purchase the survey if needed
$319,000
6218 Carver Road Houston, TX 77091
- Type:
- Single Family
- Sq.Ft.:
- 1,762
- Status:
- Active
- Beds:
- 3
- Lot size:
- 0.05 Acres
- Year built:
- 2024
- Baths:
- 2.10
- MLS#:
- 37081885
- Subdivision:
- Carver Villas
ADDITIONAL INFORMATION
MOVE IN READY! Welcome to one of the newest projects in Carver Estates. This new construction 3 bedroom, 2.5 bath home is ready for the homeowner who loves a sleek modern feel with the convenience of being only 20 minutes from Downtown Houston! This home features 1st floor living, high ceilings, amazing natural light, spacious rooms, & has a lovely, fenced private patio. The 1st-floor open concept living space offers great functionality & can accommodate multiple arrangements w/ large furniture. A well-appointed kitchen offers quartz counters, large island w/ built-in sink, stainless steel appliances & pantry. The 2nd floor offers a large primary bedroom w/ walk-in closet & a spa-like primary bath w/ quartz counters, dual sinks, walk-in shower & jacuzzi tub. Two additional bedrooms with a shared bathroom and the laundry room are also on 2nd floor. Located near many parks, restaurants, & breweries, this home offers amazing functionality, quality & convenience. Come for a tour today!
$319,000
6216 Carver Road Houston, TX 77091
- Type:
- Single Family
- Sq.Ft.:
- 1,762
- Status:
- Active
- Beds:
- 3
- Lot size:
- 0.05 Acres
- Year built:
- 2024
- Baths:
- 2.10
- MLS#:
- 84272645
- Subdivision:
- Carver Villas
ADDITIONAL INFORMATION
MOVE IN READY! Welcome to one of the newest projects in Carver Estates. This new construction 3 bedroom, 2.5 bath home is ready for the homeowner who loves a sleek modern feel with the convenience of being only 20 minutes from Downtown Houston! This home features 1st floor living, high ceilings, amazing natural light, spacious rooms, & has a lovely, fenced private patio. The 1st-floor open concept living space offers great functionality & can accommodate multiple arrangements w/ large furniture. A well-appointed kitchen offers quartz counters, large island w/ built-in sink, stainless steel appliances & pantry. The 2nd floor offers a large primary bedroom w/ walk-in closet & a spa-like primary bath w/ quartz counters, dual sinks, walk-in shower & jacuzzi tub. Two additional bedrooms with a shared bathroom and the laundry room are also on 2nd floor. Located near many parks, restaurants, & breweries, this home offers amazing functionality, quality & convenience. Come for a tour today!
$370,000
0 Golden Forest Houston, TX 77091
- Type:
- Land
- Sq.Ft.:
- n/a
- Status:
- Active
- Beds:
- n/a
- Lot size:
- 0.34 Acres
- Baths:
- MLS#:
- 37453150
- Subdivision:
- Rosslyn Heights Sec 1
ADDITIONAL INFORMATION
Lots have access from the 40 ft. public right of way, which is Golden Forest Dr. @ Balbo. Surrounded by adjacent vacant lots in an area that is in development for single family, patio homes. Near White Oak Bayou Hike & Bike Trails. Zoned to Black Middle School. A blank slate; no restrictions or HOA. Minutes from 610, 45 and 290, downtown, and the Galleria. Lots 10,11,12, 13 and 14 for a total 15000 SQUF. Feel free to walk on the gravel road. It is public property and the actual Golden Forest Street. Surveys and ASTM Questioner available. TX ID#0302430460039,40,41,42, and 0302430460010
Open House:
Saturday, 11/16 1:00-5:00PM
- Type:
- Single Family
- Sq.Ft.:
- 1,808
- Status:
- Active
- Beds:
- 2
- Year built:
- 2024
- Baths:
- 2.10
- MLS#:
- 82226334
- Subdivision:
- Highland Commons
ADDITIONAL INFORMATION
Welcome to Highland Commons by CitySide Homes, a remarkable gated community offering an unrivaled range of amenities that redefine city living. At the heart of Highland Commons, a central pavilion serves as a captivating focal point. Cool off in the pristine pool, inviting you to take a refreshing dip on hot summer days. The covered pavilion provides an ideal setting for entertaining, while the two dog parks allow furry friends to frolic in their own dedicated spaces. Picnic tables beckon for leisurely outdoor meals, and a turfed Bocce Ball and Corn Hole offer friendly competitions for all to enjoy. We offer an impressive selection of floor plans, carefully designed to optimize space and cater to diverse lifestyles. Ample guest parking is thoughtfully dispersed throughout the community, ensuring ease and comfort for visitors. Each home includes a home office, and a flex space that can be upgraded to a third bedroom. Private fenced yards standard in every home. ETA Nov
$455,900
4508 Creekmont Houston, TX 77091
- Type:
- Single Family
- Sq.Ft.:
- 2,654
- Status:
- Active
- Beds:
- 3
- Baths:
- 2.10
- MLS#:
- 7129779
- Subdivision:
- Rosyln Heights
ADDITIONAL INFORMATION
PRE-CONTRUCTION SPECIAL PRICING! Get your opportunity to pick which floor plan and finishes you would like in your new home. Start the new year of right with the opportunity to be in a new home January 2025. The first floor includes a three car garage with ample storage space, a covered patio and private backyard. The second floor is home to the living space. The large kitchen has lots of storage, waterfall island and gas appliances. The dining room includes a dry bar and the living room is a balcony and fireplace. All bedrooms and the laundry room are on the third floor. The primary suite has a custom built closet and large bathroom with double sinks, soak in tub and frameless shower. This model is a must see and we look forward to helping you find your new home today!
Open House:
Saturday, 11/16 1:00-5:00PM
- Type:
- Single Family
- Sq.Ft.:
- 1,802
- Status:
- Active
- Beds:
- 2
- Year built:
- 2024
- Baths:
- 2.00
- MLS#:
- 86263079
- Subdivision:
- Highland Commons
ADDITIONAL INFORMATION
MOVE IN READY! Welcome to Highland Commons by CitySide Homes, a remarkable gated community offering an unrivaled range of amenities that redefine city living. At the heart of Highland Commons, a central pavilion serves as a captivating focal point. Cool off in the pristine pool, inviting you to take a refreshing dip on hot summer days. The covered pavilion provides an ideal setting for entertaining, while the two dog parks allow furry friends to frolic in their own dedicated spaces. Picnic tables beckon for leisurely outdoor meals, and a turfed Bocce Ball and Corn Hole offer friendly competitions for all to enjoy. We offer an impressive selection of floor plans, carefully designed to optimize space and cater to diverse lifestyles. Ample guest parking is thoughtfully dispersed throughout the community, ensuring ease and comfort for visitors. Each home includes a home office, and a flex space that can be upgraded to a third bedroom. Private fenced yards standard in every home.
Open House:
Saturday, 11/16 1:00-5:00PM
- Type:
- Single Family
- Sq.Ft.:
- 1,706
- Status:
- Active
- Beds:
- 2
- Lot size:
- 0.05 Acres
- Year built:
- 2024
- Baths:
- 2.10
- MLS#:
- 66355438
- Subdivision:
- Highland Commons
ADDITIONAL INFORMATION
READY OCT!! Welcome to Highland Commons by CitySide Homes, a remarkable gated community offering an unrivaled range of amenities that redefine city living. At the heart of Highland Commons, a central pavilion serves as a captivating focal point. Cool off in the pristine pool, inviting you to take a refreshing dip on hot summer days. The covered pavilion provides an ideal setting for entertaining, while the two dog parks allow furry friends to frolic in their own dedicated spaces. Picnic tables beckon for leisurely outdoor meals, and a turfed Bocce Ball and Corn Hole offer friendly competitions for all to enjoy. We offer an impressive selection of floor plans, carefully designed to optimize space and cater to diverse lifestyles. Ample guest parking is thoughtfully dispersed throughout the community, ensuring ease and comfort for visitors. Each home includes a home office, and a flex space that can be upgraded to a third bedroom. Private fenced yards standard in every home.
Open House:
Saturday, 11/16 1:00-5:00PM
- Type:
- Single Family
- Sq.Ft.:
- 1,802
- Status:
- Active
- Beds:
- 2
- Year built:
- 2024
- Baths:
- 2.00
- MLS#:
- 39318426
- Subdivision:
- Highland Commons
ADDITIONAL INFORMATION
READY OCT! Welcome to Highland Commons by CitySide Homes, a remarkable gated community offering an unrivaled range of amenities that redefine city living. At the heart of Highland Commons, a central pavilion serves as a captivating focal point. Cool off in the pristine pool, inviting you to take a refreshing dip on hot summer days. The covered pavilion provides an ideal setting for entertaining, while the two dog parks allow furry friends to frolic in their own dedicated spaces. Picnic tables beckon for leisurely outdoor meals, and a turfed Bocce Ball and Corn Hole offer friendly competitions for all to enjoy. We offer an impressive selection of floor plans, carefully designed to optimize space and cater to diverse lifestyles. Ample guest parking is thoughtfully dispersed throughout the community, ensuring ease and comfort for visitors. Each home includes a home office, and a flex space that can be upgraded to a third bedroom. Private fenced yards standard in every home.
- Type:
- Single Family
- Sq.Ft.:
- 2,553
- Status:
- Active
- Beds:
- 3
- Lot size:
- 0.07 Acres
- Year built:
- 2024
- Baths:
- 2.10
- MLS#:
- 8911067
- Subdivision:
- Roslyn Hts
ADDITIONAL INFORMATION
Stunning new Modern home development just North of Oak Forest and within walking distance to the White Oak Bayou trails. The first floor consist of a 3 car garage with ample space for storage, a large covered patio and private backyard. The second floor is open concept living with large kitchen that includes a quartz waterfall island, dry bar in the dining room, designer lighting and a fireplace in the living room for ambiance. All bedrooms and the utility room are on the third floor. The primary suite is oversized with a custom built-in closet, double sinks, large soak in tub with a frameless glass shower. This home is a must see!
Open House:
Saturday, 11/16 1:00-5:00PM
- Type:
- Single Family
- Sq.Ft.:
- 2,250
- Status:
- Active
- Beds:
- 3
- Year built:
- 2024
- Baths:
- 3.10
- MLS#:
- 79063635
- Subdivision:
- Highland Commons
ADDITIONAL INFORMATION
Welcome to Highland Commons by CitySide Homes, a remarkable gated community offering an unrivaled range of amenities that redefine city living. At the heart of Highland Commons, a central pavilion serves as a captivating focal point. Delight in the pristine pool, inviting you to take a refreshing dip on hot summer days. The covered pavilion provides an ideal setting for entertaining, while the dog park allows furry friends to frolic in their own dedicated space. Picnic tables beckon for leisurely outdoor meals, and Bocce Ball and Corn Hole offer friendly competitions for all to enjoy. We offer an impressive selection of 7 floor plans, carefully designed to optimize space and cater to diverse lifestyles.. Ample guest parking is thoughtfully dispersed throughout the community, ensuring ease and comfort for visitors. This plan can be up to 5 bedrooms. Private fenced yards standard in every home. *Third bedroom in price. **ETA Dec
$369,900
6020 Knox Street Houston, TX 77091
- Type:
- Single Family
- Sq.Ft.:
- 1,694
- Status:
- Active
- Beds:
- 3
- Lot size:
- 0.09 Acres
- Year built:
- 2023
- Baths:
- 2.10
- MLS#:
- 83614319
- Subdivision:
- Rachel Lndg Development
ADDITIONAL INFORMATION
Welcome to Rachel Landing, where modern luxury meets urban convenience! This gated development nestled in a secluded pocket of Highland Heights. Eight homes are move in ready showcasing the latest in design. Open floor plan with high ceilings and abundant natural lighting. Kitchen boast elegant quartz counter-tops. Community green space and each home includes thoughtfully designed outdoor area!
$354,900
6016 Knox Street Houston, TX 77091
- Type:
- Single Family
- Sq.Ft.:
- 1,694
- Status:
- Active
- Beds:
- 3
- Lot size:
- 0.05 Acres
- Year built:
- 2023
- Baths:
- 2.10
- MLS#:
- 2172965
- Subdivision:
- Rachel Lndg Development
ADDITIONAL INFORMATION
Welcome to Rachel Landing, where modern luxury meets urban convenience! This gated development nestled in a secluded pocket of Highland Heights. Eight homes are move in ready showcasing the latest in design. Open floor plan with high ceilings and abundant natural lighting. Kitchen boast elegant quartz counter-tops. Community green space and each home includes thoughtfully designed outdoor area!
- Type:
- Single Family
- Sq.Ft.:
- 1,044
- Status:
- Active
- Beds:
- 3
- Lot size:
- 0.12 Acres
- Year built:
- 1950
- Baths:
- 1.10
- MLS#:
- 77324053
- Subdivision:
- Shady Nuck U/R
ADDITIONAL INFORMATION
Fantastic Investment or Starter Home Opportunity in Prime Location! Discover the perfect blend of convenience and potential with this exceptional property. Boasting great rental income potential, this gem is situated close to everything you need and surrounded by a plethora of exciting developments. Key Features: Prime Location: Minutes away from shopping centers, dining options, entertainment, and major highways, ensuring easy access to all the essentials. High Rental Demand
Open House:
Saturday, 11/16 1:00-5:00PM
- Type:
- Single Family
- Sq.Ft.:
- 1,706
- Status:
- Active
- Beds:
- 2
- Lot size:
- 0.05 Acres
- Year built:
- 2024
- Baths:
- 2.10
- MLS#:
- 37950823
- Subdivision:
- Highland Commons
ADDITIONAL INFORMATION
MOVE IN READY! Welcome to Highland Commons by CitySide Homes, a remarkable gated community offering an unrivaled range of amenities that redefine city living. At the heart of Highland Commons, a central pavilion serves as a captivating focal point. Cool off in the pristine pool, inviting you to take a refreshing dip on hot summer days. The covered pavilion provides an ideal setting for entertaining, while the two dog parks allow furry friends to frolic in their own dedicated spaces. Picnic tables beckon for leisurely outdoor meals, and a turfed Bocce Ball and Corn Hole offer friendly competitions for all to enjoy. We offer an impressive selection of floor plans, carefully designed to optimize space and cater to diverse lifestyles. Ample guest parking is thoughtfully dispersed throughout the community, ensuring ease and comfort for visitors. Each home includes a home office, and a flex space that can be upgraded to a third bedroom. Private fenced yards standard in every home.
Open House:
Saturday, 11/16 1:00-5:00PM
- Type:
- Single Family
- Sq.Ft.:
- 1,706
- Status:
- Active
- Beds:
- 2
- Lot size:
- 0.05 Acres
- Year built:
- 2024
- Baths:
- 2.10
- MLS#:
- 221899
- Subdivision:
- Highland Commons
ADDITIONAL INFORMATION
MOVE IN READY! Welcome to Highland Commons by CitySide Homes, a remarkable gated community offering an unrivaled range of amenities that redefine city living. At the heart of Highland Commons, a central pavilion serves as a captivating focal point. Cool off in the pristine pool, inviting you to take a refreshing dip on hot summer days. The covered pavilion provides an ideal setting for entertaining, while the two dog parks allow furry friends to frolic in their own dedicated spaces. Picnic tables beckon for leisurely outdoor meals, and a turfed Bocce Ball and Corn Hole offer friendly competitions for all to enjoy. We offer an impressive selection of floor plans, carefully designed to optimize space and cater to diverse lifestyles. Ample guest parking is thoughtfully dispersed throughout the community, ensuring ease and comfort for visitors. Private fenced yards standard in every home. ***Flex space has been upgraded to bedroom 3 and is included in price.***
Open House:
Saturday, 11/16 1:00-5:00PM
- Type:
- Single Family
- Sq.Ft.:
- 1,468
- Status:
- Active
- Beds:
- 3
- Lot size:
- 0.04 Acres
- Year built:
- 2023
- Baths:
- 2.00
- MLS#:
- 5241904
- Subdivision:
- Highland Commons
ADDITIONAL INFORMATION
MOVE IN READY! Welcome to Highland Commons by CitySide Homes, a remarkable gated community offering an unrivaled range of amenities that redefine city living. At the heart of Highland Commons, a central pavilion serves as a captivating focal point. Cool off in the pristine pool, inviting you to take a refreshing dip on hot summer days. The covered pavilion provides an ideal setting for entertaining, while the two dog parks allow furry friends to frolic in their own dedicated spaces. Picnic tables beckon for leisurely outdoor meals, and a turfed Bocce Ball and Corn Hole offer friendly competitions for all to enjoy. We offer an impressive selection of floor plans, carefully designed to optimize space and cater to diverse lifestyles. Ample guest parking is thoughtfully dispersed throughout the community, ensuring ease and comfort for visitors. Each home includes a home office, and a flex space that can be upgraded to a third bedroom. Private fenced yards standard in every home.
Open House:
Saturday, 11/16 1:00-5:00PM
- Type:
- Single Family
- Sq.Ft.:
- 1,802
- Status:
- Active
- Beds:
- 2
- Year built:
- 2024
- Baths:
- 2.00
- MLS#:
- 3397633
- Subdivision:
- Highland Commons
ADDITIONAL INFORMATION
MOVE IN READY! Welcome to Highland Commons by CitySide Homes, a remarkable gated community offering an unrivaled range of amenities that redefine city living. At the heart of Highland Commons, a central pavilion serves as a captivating focal point. Cool off in the pristine pool, inviting you to take a refreshing dip on hot summer days. The covered pavilion provides an ideal setting for entertaining, while the two dog parks allow furry friends to frolic in their own dedicated spaces. Picnic tables beckon for leisurely outdoor meals, and a turfed Bocce Ball and Corn Hole offer friendly competitions for all to enjoy. We offer an impressive selection of floor plans, carefully designed to optimize space and cater to diverse lifestyles. Ample guest parking is thoughtfully dispersed throughout the community, ensuring ease and comfort for visitors. Each home includes a home office, and a flex space that can be upgraded to a third bedroom. Private fenced yards standard in every home.
$385,000
6702 Utah Street Houston, TX 77091
- Type:
- Single Family
- Sq.Ft.:
- 2,634
- Status:
- Active
- Beds:
- 3
- Lot size:
- 0.07 Acres
- Year built:
- 2021
- Baths:
- 2.10
- MLS#:
- 77931393
- Subdivision:
- Highland Heights
ADDITIONAL INFORMATION
Welcome to this charming and spacious 3 bedrooms, 2 1/2 bathrooms modern home. Built in 2024, this two-story gem boasts large living spaces, open concept design, and top-notch finishes. From the tile floors to the new kitchen cabinets, granite countertops, and state-of-the-art bathrooms, this home is a full package. Enjoy a master bath with a garden tub, walk-in shower, and double sink, along with huge walk-in closets. With all appliances included, new roof, paint, balcony, AC, railing, gate, exterior concrete and grass areas, and a double garage, this property is a must-see. Located in a growing area with new developments, perfect for buyers who love roomy spaces. NO HOA! LOW TAXES! 2024 HOUSE COMPLETELY BUILT!
Open House:
Friday, 11/15 11:00-3:00PM
- Type:
- Single Family
- Sq.Ft.:
- 1,967
- Status:
- Active
- Beds:
- 3
- Lot size:
- 0.03 Acres
- Year built:
- 2023
- Baths:
- 3.10
- MLS#:
- 52516202
- Subdivision:
- Mansfield Court
ADDITIONAL INFORMATION
Introducing a stunning contemporary new build: a 3 bed, 3.5 bath home located in Mansfield Court, an exclusive community of five homes nestled south of Highland Heights. The home features an open concept design, beginning with a 1st-floor guest suite complete with an ensuite bath. High-end upgrades include a large gourmet kitchen with a quartz waterfall island, ample counter space, and soft-close cabinets. The open floor plan seamlessly connects the kitchen to a dedicated dining area, while soaring ceilings in the living room and primary bedroom adding a grandeur feel. Abundant windows throughout flood the home with natural light. The primary bedroom, located on the 3rd floor, boasts an incredible ensuite bath with a separate shower and soaking tub, along with a huge walk-in closet. With easy access to I-45, 610, and 290, this serene enclave seamlessly combines convenience and luxury. Three homes ready for immediate occupancy, embrace the refined lifestyle of Mansfield Court today.
Open House:
Friday, 11/15 10:00-3:00PM
- Type:
- Single Family
- Sq.Ft.:
- 1,967
- Status:
- Active
- Beds:
- 3
- Lot size:
- 0.03 Acres
- Year built:
- 2023
- Baths:
- 3.10
- MLS#:
- 8327443
- Subdivision:
- Mansfield Court
ADDITIONAL INFORMATION
Introducing a stunning contemporary new build: a 3 bed, 3.5 bath home located in Mansfield Court, an exclusive community of five homes nestled south of Highland Heights. The home features an open concept design, beginning with a 1st-floor guest suite complete with an ensuite bath. High-end upgrades include a large gourmet kitchen with a quartz waterfall island, ample counter space, and soft-close cabinets. The open floor plan seamlessly connects the kitchen to a dedicated dining area, while soaring ceilings in the living room and primary bedroom adding a grandeur feel. Abundant windows throughout flood the home with natural light. The primary bedroom, located on the 3rd floor, boasts an incredible ensuite bath with a separate shower and soaking tub, along with a huge walk-in closet. With easy access to I-45, 610, and 290, this serene enclave seamlessly combines convenience and luxury. Three homes ready for immediate occupancy, embrace the refined lifestyle of Mansfield Court today.
$389,900
5020 Broom Street Houston, TX 77091
- Type:
- Single Family
- Sq.Ft.:
- 1,820
- Status:
- Active
- Beds:
- 3
- Lot size:
- 0.07 Acres
- Year built:
- 2024
- Baths:
- 2.10
- MLS#:
- 78006392
- Subdivision:
- Rosslyn Heights
ADDITIONAL INFORMATION
Introducing Rosslyn Heights! A gorgeous new construction development by Cyrene Homes. Move-in ready! Private Driveways! 3 bedroom 2.5 bath. Close to the Oak Forest area with convenient access to shops, restaurants, and parks, this home provides a practical blend of comfort and convenience. Beautiful flooring throughout the living and primary bedroom spaces. The open-concept living area on the first floor with high end finishes throughout with recessed lighting. The kitchen has a large island and stainless steel appliances undermount lighting and soft close drawers. The primary bedroom has a vaulted ceiling with a large primary bath that contains a soaking tub with a separate walk-in shower with frameless glass. There is a bonus living space on the second floor! Fenced-in backyard for outdoor entertainment. Ceiling fans, blinds and a sprinkler system are included!
$192,000
979 Elkhart Street Houston, TX 77091
- Type:
- Single Family
- Sq.Ft.:
- 800
- Status:
- Active
- Beds:
- 2
- Lot size:
- 0.08 Acres
- Year built:
- 2024
- Baths:
- 1.00
- MLS#:
- 22723621
- Subdivision:
- Highland Heights
ADDITIONAL INFORMATION
This brand new charming house is tastefully designed. Vaulted ceilings, engineered wood floors, open kitchen-living area, and plenty of large windows throughout. Equipped with three split units, it provides excellent climate control and manageable utility bills. Enjoy relaxing outside on the shaded front and back patios. Located in an unrestricted neighborhood with no HOA, and low taxes, you can keep an RV, chickens, and even horses. The community is friendly with good neighbors and nearby schools walking distance. Quick access to 610, I-45, 290, and The Heights area. The property has good landscaping and is located in a no-flood zone with an elevated foundation and with adequate drainage. Parking is available on the long driveway as well as outside the gate. Security features include the fenced-in, gated lot and Ring camera. Ample outdoor shed with shelves provides convenient storage. All appliances included and any furniture can stay. Come check out this turnkey little gem today!
- Type:
- Single Family
- Sq.Ft.:
- 1,633
- Status:
- Active
- Beds:
- 3
- Lot size:
- 0.05 Acres
- Year built:
- 2024
- Baths:
- 2.10
- MLS#:
- 80741408
- Subdivision:
- Paul Quinn Estates
ADDITIONAL INFORMATION
Welcome to Paul Quinn Estates! Designed for privacy and tranquility, this quiet and stunning community is nestled in the popular Oak Forest & Tidwell area, just minutes away from Houstonâs vibrant restaurants and parks, with excellent access to major highways. Experience airy homes with large windows and abundant natural light, coupled with true privacy in with no neighbors across the street. Security and parking are effortless with an automatic community gate, spacious streets, private driveways, 2-car garages, These free-standing residences offer a beautiful 2-story layout with an open concept living, dining, and kitchen area on the first floor. The kitchen boasts gorgeous wood-tone soft-close cabinetry, designer backsplash, and stunning quartz island countertops. The second floor features spacious bedrooms and a laundry room with ample storage space. Ask us about our builder specials including all appliances and window coverings!
| Copyright © 2024, Houston Realtors Information Service, Inc. All information provided is deemed reliable but is not guaranteed and should be independently verified. IDX information is provided exclusively for consumers' personal, non-commercial use, that it may not be used for any purpose other than to identify prospective properties consumers may be interested in purchasing. |
Houston Real Estate
The median home value in Houston, TX is $247,900. This is lower than the county median home value of $268,200. The national median home value is $338,100. The average price of homes sold in Houston, TX is $247,900. Approximately 37.67% of Houston homes are owned, compared to 51.05% rented, while 11.28% are vacant. Houston real estate listings include condos, townhomes, and single family homes for sale. Commercial properties are also available. If you see a property you’re interested in, contact a Houston real estate agent to arrange a tour today!
Houston, Texas 77091 has a population of 2,293,288. Houston 77091 is less family-centric than the surrounding county with 29.66% of the households containing married families with children. The county average for households married with children is 34.48%.
The median household income in Houston, Texas 77091 is $56,019. The median household income for the surrounding county is $65,788 compared to the national median of $69,021. The median age of people living in Houston 77091 is 33.7 years.
Houston Weather
The average high temperature in July is 93 degrees, with an average low temperature in January of 43.4 degrees. The average rainfall is approximately 53 inches per year, with 0 inches of snow per year.



