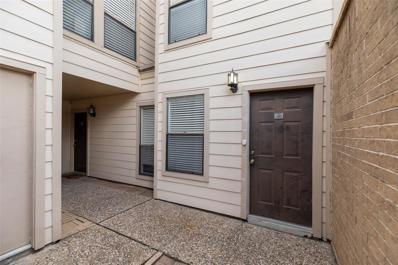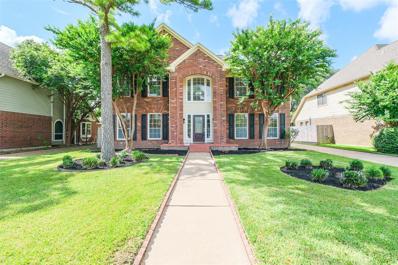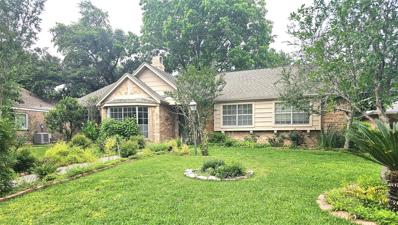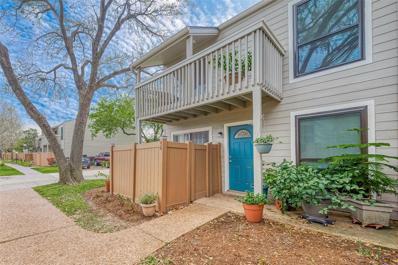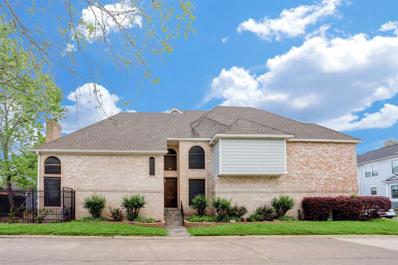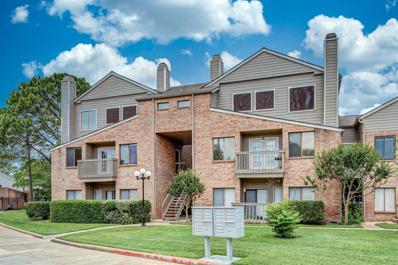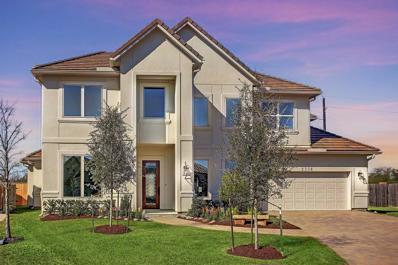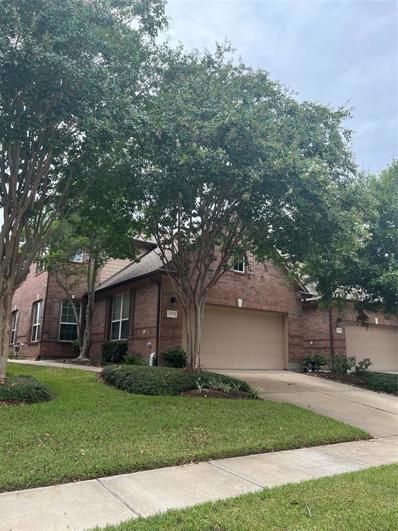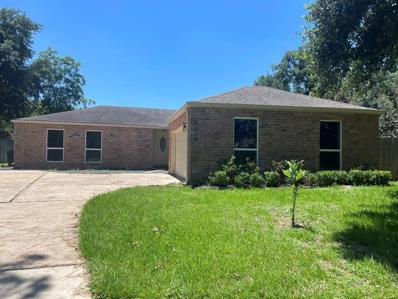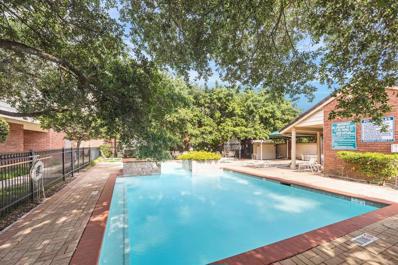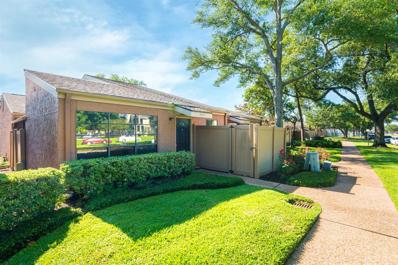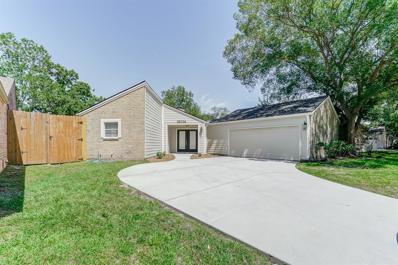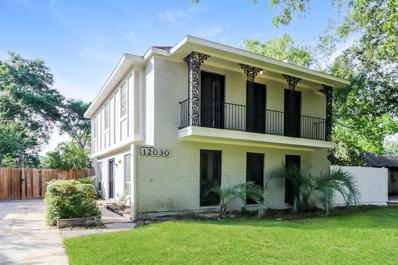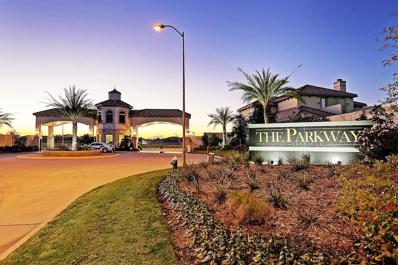Houston TX Homes for Rent
$499,900
1503 Dodd Lane Houston, TX 77077
- Type:
- Single Family
- Sq.Ft.:
- 2,726
- Status:
- Active
- Beds:
- 5
- Lot size:
- 0.24 Acres
- Year built:
- 1971
- Baths:
- 2.10
- MLS#:
- 97982164
- Subdivision:
- Ashford Forest
ADDITIONAL INFORMATION
Welcome to this beautifully renovated home nestled on a tranquil cul-de-sac street in sought after Ashford Forrest in the Energy Corridor. This elegant residence boasts 5 BR's, 2.5 BTH's, and an expansive amount of living space, all situated on a generous sized lot. Discover a meticulously renovated interior that exudes both sophistication and comfort. The heart of the home is the stunning kitchen, featuring modern appliances, and ample storage, making it a chef's dream & a focal point for entertaining. Large family room for endless furniture configurations complemented by a beautiful fireplace. Spacious primary bedroom with sitting area. The primary bath includes an oversized shower and new vanity and countertops. Secondary guest room located down. Game room/flex room located up! Spacious guest rooms located up. The seamless transition from the living areas to the private back yard space invites you to relax or entertain amidst the large shade trees & natural surroundings. A must see!
- Type:
- Condo/Townhouse
- Sq.Ft.:
- 1,344
- Status:
- Active
- Beds:
- 3
- Year built:
- 1980
- Baths:
- 2.10
- MLS#:
- 69423550
- Subdivision:
- Autumn Chase T/H Ph 03
ADDITIONAL INFORMATION
*Back on Market no issue with the property!* Schedule your viewing today! Welcome to your new home on Briarwest Blvd! This 3 bedroom, 2.5 bath, end unit townhome offers affordable living at its finest. Enjoy a modestly updated interior and the luxury of 2.5 baths for ultimate convenience. A cozy stone wood-burning fireplace and Pergo flooring add to the coziness of this home. Located in a prime Houston neighborhood, this townhome is the perfect blend of comfort and style. With updated appliances, all you have to do is move in! Don't miss out on the opportunity to make this yours!
- Type:
- Single Family
- Sq.Ft.:
- 2,072
- Status:
- Active
- Beds:
- 3
- Lot size:
- 0.13 Acres
- Year built:
- 2024
- Baths:
- 2.10
- MLS#:
- 88584445
- Subdivision:
- April Village
ADDITIONAL INFORMATION
Beautiful New Home Never lived in 2 Story Home on a big 5,562 SqFt. Lot. Open Floor Plan & High ceilings adorned with exquisite designs and materials. Spacious Living room with nice ceramic tile floors, abundance of windows and a sleek sliding glass door open to a large covered patio & a beautiful big backyard. Island kitchen offering ample cabinets and Calcatta Quartz Countertops giving elegant looks to the kitchen and Breakfast Bar, Stainless Steel appliances including Refrigerator & a Wine Cooler too. Beautiful Wood Stairs and LVT Vinyl Floors on Hallway and all bedrooms upstairs. Primary Bedroom with high ceilings with Ceiling Fan and Ceiling Lights, Primary Bath with a large walking closet, Separate Shower & designer Quartz on Shower walls, Spacious 2nd & 3rd bedrooms with windows overlooking to Backyard and Side Yard. Garage Attic Space is Floored for storage space. Big Front & backyard with mature trees, New fences all around creating a perfect outdoor retreat, A must to see
- Type:
- Condo
- Sq.Ft.:
- 1,155
- Status:
- Active
- Beds:
- 2
- Year built:
- 1982
- Baths:
- 2.00
- MLS#:
- 25569768
- Subdivision:
- Oaks On Kirkwood Condo
ADDITIONAL INFORMATION
Recently updated Condo in gated community off Kirkwood and Westheimer. This unit has a shared gated courtyard with first floor entry leads to the second floor unit. This unit features: laminated flooring throughout the unit, overlooks beautiful community pool/spa area, Granite counter-tops, Full size laundry room in Garage, HVAC replaced in July 2023, Master bath has double vanity, separate water closet with an over sized tub and shower. Spacious closets. On the other side of the dining room is the secondary bedroom with large windows overlook pool, large closet and lots of natural lights. One detached Garage. Washer, Dryer and Refrigerator will stay.
- Type:
- Condo/Townhouse
- Sq.Ft.:
- 1,651
- Status:
- Active
- Beds:
- 3
- Year built:
- 1978
- Baths:
- 3.00
- MLS#:
- 67199391
- Subdivision:
- Village Place Reserve A
ADDITIONAL INFORMATION
Open House:
Saturday, 11/16 12:00-2:00PM
- Type:
- Single Family
- Sq.Ft.:
- 2,564
- Status:
- Active
- Beds:
- 4
- Lot size:
- 0.18 Acres
- Year built:
- 1988
- Baths:
- 2.10
- MLS#:
- 71960314
- Subdivision:
- Reflections Sec 02
ADDITIONAL INFORMATION
Elegantly and extensively remodeled home located in the heart of the Energy corridor. Its prime location offers convenient access to major highways, great public and private schools and commercial areas. The house welcomes you with a two story foyer, designer marble flooring and high ceilings. Grand entry has a winding stairway with open wood banister leading to upstairs. The entire house has new flooring, fixtures and fresh interior and exterior paint. Family room has a marble accented fireplace with gas logs, wood mantle and ample natural light. Kitchen features granite counters & backsplash, tall cabinets with crown molding, solid surface cooktop, brand-new stainless-steel dishwasher & built-in microwave, large windows that make the kitchen light and bright. Formal dining and living rooms with double crown molding and stepped entrances, add character and charm to the layout. Covered and cozy patio complete with pristine landscaping and pool-size yard.
- Type:
- Single Family
- Sq.Ft.:
- 2,489
- Status:
- Active
- Beds:
- 4
- Lot size:
- 0.22 Acres
- Year built:
- 1970
- Baths:
- 3.10
- MLS#:
- 89445870
- Subdivision:
- Country Village Sec 01 R/P
ADDITIONAL INFORMATION
Welcome to this stunning home on Pebble Rock Drive, where everything is brand new, including the roof. The house features new quartz countertops, new windows, and high-end appliances, providing a modern and luxurious feel. With 4 bedrooms and 3.5 bathrooms, there's ample space for a. The exterior is finished with elegant stucco, and a new driveway enhances the home's curb appeal. This beautifully updated home is move-in ready and perfect for those seeking contemporary style and comfort in a desirable location. Open House 08/03/24 from 1pm to 3pm!
- Type:
- Condo
- Sq.Ft.:
- 945
- Status:
- Active
- Beds:
- 2
- Year built:
- 1983
- Baths:
- 1.00
- MLS#:
- 17563160
- Subdivision:
- Oaks On Kirkwood
ADDITIONAL INFORMATION
Step into this delightful one-story, 2-bedroom condo with an attached one car garage in a gated community. Revel in the fresh interior paint and new flooring in dining, living, and bedrooms. Unwind in the spacious living room featuring a beautiful wood-burning fireplace. Step out to your private patio. Situated south of the Energy Corridor, this property offers a perfect blend of comfort and convenience, with plenty of dining and shopping options nearby.
- Type:
- Single Family
- Sq.Ft.:
- 2,331
- Status:
- Active
- Beds:
- 4
- Lot size:
- 0.2 Acres
- Year built:
- 1972
- Baths:
- 2.00
- MLS#:
- 6319201
- Subdivision:
- Briar Lake
ADDITIONAL INFORMATION
LOVELY 1 STORY HOME W/A GREAT FLOW! IN WALKING DISTANCE TO TERRY HERSHEY PARK. LG FAMILY RM, VAULTED CEILINGS, WARM WOOD COLOR ENRICHED, WD BURNING F/P, LARGE PATIO & CHARMING YARD, GRANITE CNTERTPS, LOTS OF STORAGE, RECENTLY PAINTED, PRICED 4 QUICK SALE.
- Type:
- Single Family
- Sq.Ft.:
- 1,835
- Status:
- Active
- Beds:
- 4
- Lot size:
- 0.21 Acres
- Year built:
- 1970
- Baths:
- 2.00
- MLS#:
- 82553450
- Subdivision:
- Ashford South Sec 03
ADDITIONAL INFORMATION
This property is move-in ready! It is conveniently located near multiple restaurants, shopping centers, major roads, and much more. This charming beauty features four bedrooms, two bathrooms, space-saving closets, and paint that is fresh. Furthermore, there is a great deal of space throughout the building. This property is located steps from Robins's Loop. Ashford amenities include paid constable patrol, 2 pools, tennis courts, backdoor trash pickup. Check it up for yourself!
- Type:
- Condo/Townhouse
- Sq.Ft.:
- 1,092
- Status:
- Active
- Beds:
- 2
- Year built:
- 1980
- Baths:
- 2.00
- MLS#:
- 52810997
- Subdivision:
- Autumn Chase T/H Ph
ADDITIONAL INFORMATION
READY FOR YOUR PERSONAL VISION & STYLE! Nestled in a desirable corner of the lush, treed Autumn Chase community, this two-story townhome offers a functional floorplan with open concept living/dining, 2 bedrooms & 2 full baths. Well-sized kitchen with ample cabinet space and pantry. Spacious living room with cozy fireplace and natural light. Dining with outdoor views. Very private first floor patio with covered deck and space for garden. Large primary up with walk-in closet and balcony with lovely courtyard views. Sizable secondary bedroom. Attached 2-car garage with laundry. Inviting community amenities include a large pool, clubhouse, and tennis courts. Convenient access to Westheimer, Highway 6, West Park Tollway and I-10. Close to a variety of shopping, dining, and entertainment options. Minutes to Westside High and the esteemed Village School.
- Type:
- Single Family
- Sq.Ft.:
- 3,120
- Status:
- Active
- Beds:
- 3
- Lot size:
- 0.11 Acres
- Year built:
- 1984
- Baths:
- 3.10
- MLS#:
- 10266146
- Subdivision:
- Lake At Stonehenge
ADDITIONAL INFORMATION
This charming home boasts high ceilings, large windows, an elegant foyer, and spacious living and dining areas. Enjoy a gaslog fireplace, wetbar, and outdoor deck views. The kitchen features a gas cooktop, stainless appliances, granite counters, and ample cabinet space. The primary bedroom can be on the first or second floor, each with an ensuite bathroom. The second floor offers a flex room for a den or study. With engineered wood flooring, a two-car garage, and a corner location in a gated community, this low-maintenance property is a must-see.
- Type:
- Condo/Townhouse
- Sq.Ft.:
- 1,488
- Status:
- Active
- Beds:
- 2
- Year built:
- 1985
- Baths:
- 2.10
- MLS#:
- 94442913
- Subdivision:
- Reflections On Lake Condo
ADDITIONAL INFORMATION
Beautiful condo with two stories located in a highly desirable Harris County. Quiet gated community with a lake. Features with open floor plan with a fireplace in the living area. Fresh paint for the first floor and recently replaced water heater. Floor and bathroom on the second story was renovated in 2018 and the kitchen/bathroom (1st floor) floor was renovated in 2022. Condo HOA fee include water, sewer, buildings, carport, clubhouse and pool. Minutes to walk to The Village School. Close to I-10 and Beltway 8 for a quick and easy commute!
$1,175,000
2338 Wyndam Heights Lane Houston, TX 77077
- Type:
- Single Family
- Sq.Ft.:
- 4,199
- Status:
- Active
- Beds:
- 5
- Lot size:
- 0.22 Acres
- Year built:
- 2019
- Baths:
- 4.10
- MLS#:
- 14676149
- Subdivision:
- The Parkway At Eldridge
ADDITIONAL INFORMATION
Experience luxurious living in the manned gated and guarded community, The Parkway at Eldridge. Designed with a contemporary flair, this home offers 5 bdrm and 4.5 baths and an open floor plan which creates a bright & airy atmosphere. The first floor includes a study, an elegant dining room, a gourmet kitchen with top-of-the-line appliances and ample counter space, an additional guest en-suite bedroom, and a spacious master bedroom with dual walk-in closets and sinks, as well as a shower and tub. Family room with a stone fireplace, built-in cabinets, soaring ceilings, and windows that overlook large backyard and covered patio. The second floor offers three spacious bedrooms, an extra room for a home gym, and room and private covered balcony providing a serene spot to relax. The community amenities include a swimming pool, a tennis court, and a recreation area. Just a few minutes away from Village School, Memorial Park, and shopping centers. Don't miss out - schedule a tour today!
- Type:
- Single Family
- Sq.Ft.:
- 2,138
- Status:
- Active
- Beds:
- 4
- Lot size:
- 0.18 Acres
- Year built:
- 1970
- Baths:
- 2.00
- MLS#:
- 48672809
- Subdivision:
- Ashford South Sec 02
ADDITIONAL INFORMATION
**Ashford South*Tucked away off Briar Forest**Pull up to Manicured Lawn, Front & Back w/Sprinklers too* Take Note :2 car wide Driveway w/interlocking Pave Stones* Gutters, covered entry thru Front Entry w/Storm Door* The interior was painted, prior to listing, Flooring & Carpet, Oven, Blinds & Ceiling Fans Installed*Kitchen has Dbl Sink, Custom Cabinets, Flat Cooktop, 2 Brkfst Bars*Large Den is bathed in Natural Sunlight looking out Dbl Paned windows (entire home) to the lush bkyd*Large Covered Patio & Covered Gazebo*Step back in and head up the Oak treaded stairs to the huge Primary bedroom*other 2 beds not bad either*one bedroom down too*All have ceiling fans*This Settled Neighborhood is quite close to the City life* City Centre*Memorial Shopping & Dining*Easy access to I10/Bltwy 8*
- Type:
- Condo/Townhouse
- Sq.Ft.:
- 2,441
- Status:
- Active
- Beds:
- 4
- Year built:
- 2009
- Baths:
- 3.10
- MLS#:
- 35198804
- Subdivision:
- Terraces/Memorial
ADDITIONAL INFORMATION
$649,999
0 South Texas 6 Houston, TX 77077
- Type:
- Land
- Sq.Ft.:
- n/a
- Status:
- Active
- Beds:
- n/a
- Lot size:
- 0.5 Acres
- Baths:
- MLS#:
- 91754073
- Subdivision:
- Today Furniture Sub
ADDITIONAL INFORMATION
Half acre lot located South of I-10 and Highway 6 just minutes from Westheimer Rd. Excellent visibility! Huge traffic numbers Perfect location for Automotive sales, Mechanic Shop and other uses. Contact Agent for more info.
$1,199,999
14330 Belle River Lane Houston, TX 77077
- Type:
- Single Family
- Sq.Ft.:
- 4,132
- Status:
- Active
- Beds:
- 5
- Lot size:
- 0.19 Acres
- Year built:
- 2011
- Baths:
- 4.10
- MLS#:
- 46279499
- Subdivision:
- LAKES OF PARKWAY SEC 19 AMEND NO 1
ADDITIONAL INFORMATION
Gorgeous Kickerillo Lifestyle home, Circular Driveway, Inviting entry leading to beautifully laid floor plan, hardwood floors through first floor, Master + 2ndl bedroom down, Huge Island kitchen with granite counters & tile floors opens to the breakfast room & den with gas log fireplace, Formal dining, Study, 3 bedrooms + Gameroom up,5th bedroom could be 2nd master bedroom, Top all that with your own sparkling pool and Spa, in a beautiful back yard setting.
- Type:
- Single Family
- Sq.Ft.:
- 1,765
- Status:
- Active
- Beds:
- 4
- Lot size:
- 0.22 Acres
- Year built:
- 1972
- Baths:
- 2.00
- MLS#:
- 14316090
- Subdivision:
- Southlake
ADDITIONAL INFORMATION
Spacious 1-story home located in the Energy Corridor, Southlake community on a quiet cul-de-sac lot. Upgraded PEX plumbing system (2021), customized marble tile floors, crown molding throughout the house, 50 gal water heater (2022), double french drain system, large backyard and all appliance's including stainless steel refrigerator, dishwasher, washer & dryer, and range stove. Freshly painted interior and exterior. All double pane windows, most of which just installed. This home has never flooded!
- Type:
- Condo
- Sq.Ft.:
- 1,141
- Status:
- Active
- Beds:
- 2
- Year built:
- 1982
- Baths:
- 2.10
- MLS#:
- 76693996
- Subdivision:
- Lakeside Green
ADDITIONAL INFORMATION
Welcome to your newly renovated condo! Step inside to discover brand-new luxury vinyl plank flooring & paint throughout the home, creating a fresh & inviting atmosphere that's move in ready. Don't miss the brand-new hardware & light fixtures throughout that add a touch of modern elegance to the space. The kitchen features beautiful granite countertops. After a long day, unwind & rejuvenate by the community pool, just in time for the upcoming summer months. It's the perfect spot to soak up some sun and relax with friends and neighbors. In the mornings, enjoy a peaceful start to your day on the private back patio and watch the sunrise as you savor your morning coffee. With its thoughtful design & convenient amenities, this renovated condo offers the perfect blend of comfort, style, and functionality!
- Type:
- Condo/Townhouse
- Sq.Ft.:
- 1,307
- Status:
- Active
- Beds:
- 2
- Year built:
- 1978
- Baths:
- 2.10
- MLS#:
- 91923525
- Subdivision:
- Autumn Chase T/H PH 02
ADDITIONAL INFORMATION
Welcome to this townhouse located in a quiet, clean and wonderful community to live in the area of the Energy Corridor, near Westheimer, I-10, Hwy 6, Westpark Tollway and Beltway 8. Community amenities include a club house, tennis courts, large pool and a dog park. Tile floor throughout, ceiling fans & new countertops. The refrigerator, washer and dryer machine are include. Location is strategically located near to great restaurants for dinning, shopping centers, parks, public transportation and stores. The village private school is nearby to this townhouse as well.
- Type:
- Single Family
- Sq.Ft.:
- 2,429
- Status:
- Active
- Beds:
- 4
- Lot size:
- 0.04 Acres
- Year built:
- 2020
- Baths:
- 3.10
- MLS#:
- 65601525
- Subdivision:
- Ashford Manor
ADDITIONAL INFORMATION
Welcome to this inviting home that has been beautifully updated. As you step inside, you'll find a well-designed floor plan with a modern neutral color palette. The kitchen is a chef's dream, featuring an attractive accent backsplash, stainless steel appliances, and a convenient kitchen island for all your cooking needs. The primary bathroom offers double sinks and ample storage space. Outside, you'll enjoy a lovely patio for your morning coffee or evening relaxation, leading to a fenced backyard for privacy. With fresh interior paint and thoughtful details throughout, this home combines charm with modern living conveniences. If you're looking for a comfortable and stylish home, this property invites you to come take a closer look and make it yours.
- Type:
- Single Family
- Sq.Ft.:
- 2,014
- Status:
- Active
- Beds:
- 3
- Lot size:
- 0.2 Acres
- Year built:
- 1973
- Baths:
- 2.00
- MLS#:
- 79576180
- Subdivision:
- Country Village
ADDITIONAL INFORMATION
Find total comfort in this beautiful 3-bedroom, 2-bathroom home in Country Village, boasting high ceilings, laminate flooring, a gas log fireplace, formal dining room, and a spacious backyard. Whip up meals for guests in the island kitchen, equipped with granite countertops, tile backsplash, electric cooktop, double oven, breakfast bar, and dining nook. The serene primary suit features a walk-in closet and a tub with a shower. Community comforts include a pool, tennis courts, and nearby parks. Commuters love the ease of access to Sam Houston Tollway, Westpark Tollway, and I-10. Find Houston's best shopping and dining only minutes away at The Galleria, Memorial City Mall, CityCentre, and The Heights. The beautiful Memorial Park and Buffalo Bayou are a short drive away. Zoned to Houston ISD.
$353,000
12030 Nova Drive Houston, TX 77077
- Type:
- Single Family
- Sq.Ft.:
- 2,337
- Status:
- Active
- Beds:
- 4
- Lot size:
- 0.2 Acres
- Year built:
- 1974
- Baths:
- 2.10
- MLS#:
- 24324301
- Subdivision:
- Briar Lake
ADDITIONAL INFORMATION
Introducing your dream home! Nestled in Houston's coveted Briar Lake Subdivision within the vibrant Energy Corridor, this stunningly renovated 4-bed, 2.5-bath haven awaits. Traditional charm meets modern luxury with a tastefully upgraded floor-plan boasting granite countertops, newer stainless steel appliances, beautiful laminate flooring and much more. The backyard is fully fenced with endless opportunities for entertaining.
- Type:
- Land
- Sq.Ft.:
- n/a
- Status:
- Active
- Beds:
- n/a
- Baths:
- MLS#:
- 92114808
- Subdivision:
- The Parkway At Eldridge
ADDITIONAL INFORMATION
Premier lakefront lot in the upscale, gated community of The Parkway @ Eldridge. This exceptional 100-foot lot is one of the largest in the community. In addition to having a water view in the backyard, itâs only steps away from neighborhood amenities including a recreation center, pool, tennis courts, playground. The purchaser of this lot will begin design and construction with preeminent custom home builder and developer, Kickerillo. With only three lots remaining in The Parkway for custom homes, you could say âThey saved the best for last!â.
| Copyright © 2024, Houston Realtors Information Service, Inc. All information provided is deemed reliable but is not guaranteed and should be independently verified. IDX information is provided exclusively for consumers' personal, non-commercial use, that it may not be used for any purpose other than to identify prospective properties consumers may be interested in purchasing. |
Houston Real Estate
The median home value in Houston, TX is $247,900. This is lower than the county median home value of $268,200. The national median home value is $338,100. The average price of homes sold in Houston, TX is $247,900. Approximately 37.67% of Houston homes are owned, compared to 51.05% rented, while 11.28% are vacant. Houston real estate listings include condos, townhomes, and single family homes for sale. Commercial properties are also available. If you see a property you’re interested in, contact a Houston real estate agent to arrange a tour today!
Houston, Texas 77077 has a population of 2,293,288. Houston 77077 is less family-centric than the surrounding county with 29.66% of the households containing married families with children. The county average for households married with children is 34.48%.
The median household income in Houston, Texas 77077 is $56,019. The median household income for the surrounding county is $65,788 compared to the national median of $69,021. The median age of people living in Houston 77077 is 33.7 years.
Houston Weather
The average high temperature in July is 93 degrees, with an average low temperature in January of 43.4 degrees. The average rainfall is approximately 53 inches per year, with 0 inches of snow per year.



