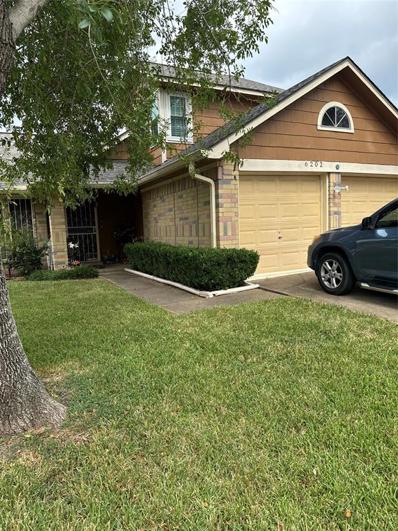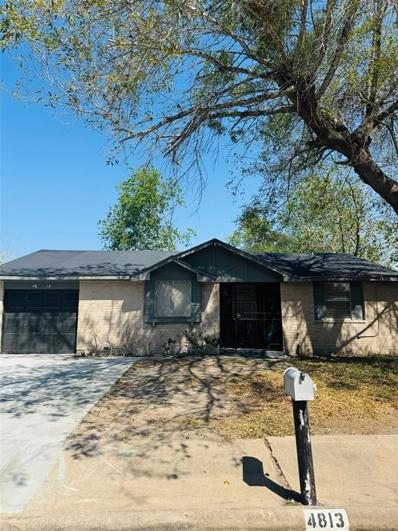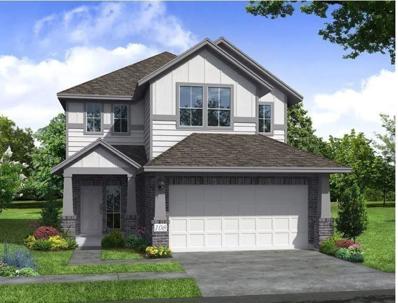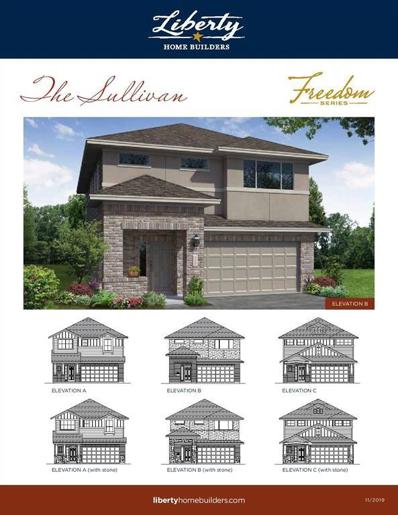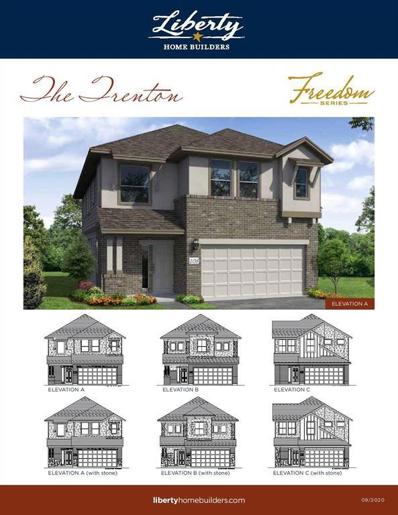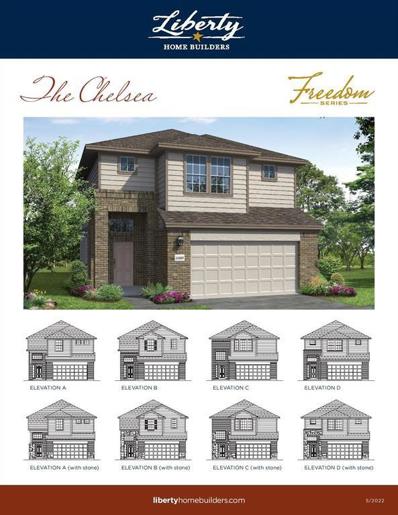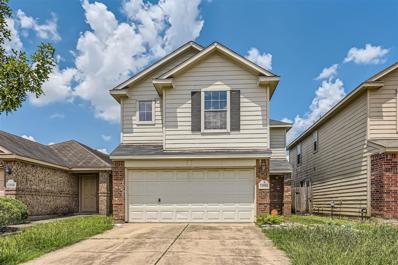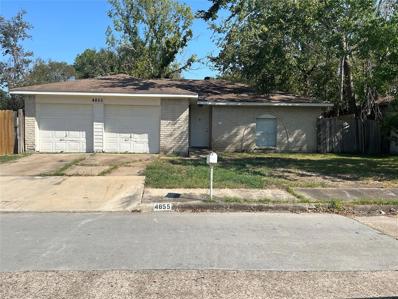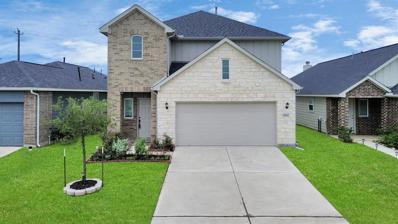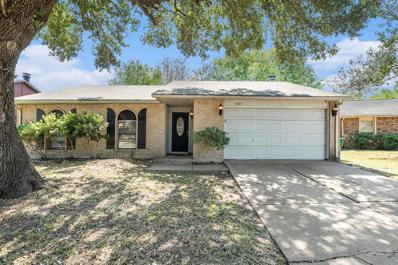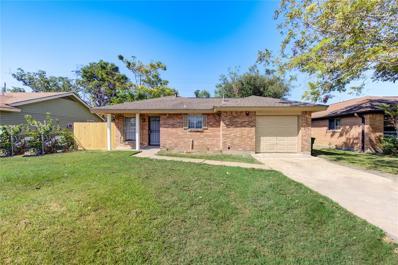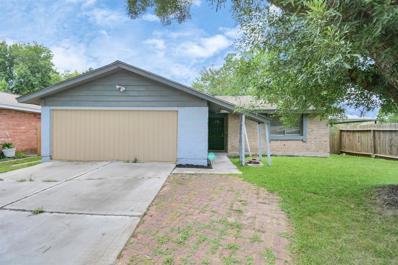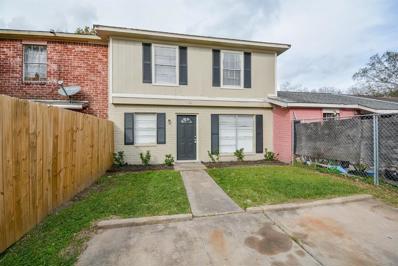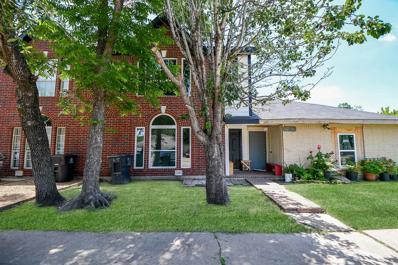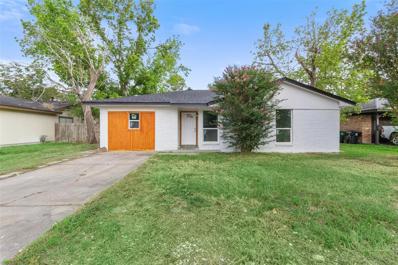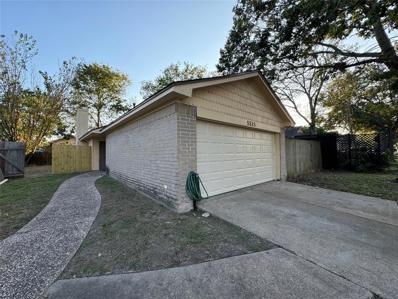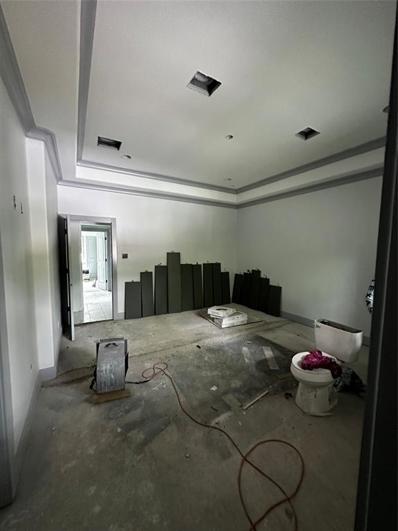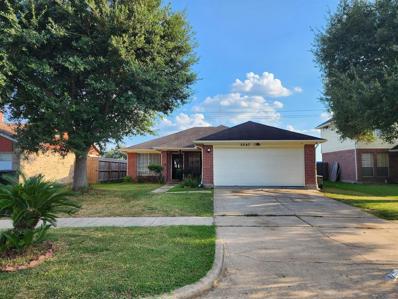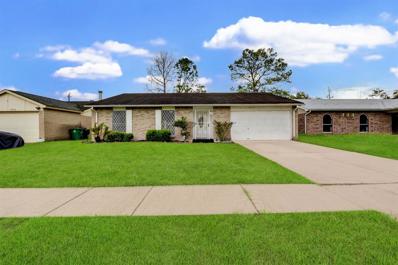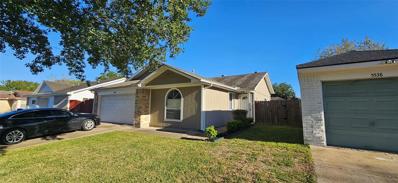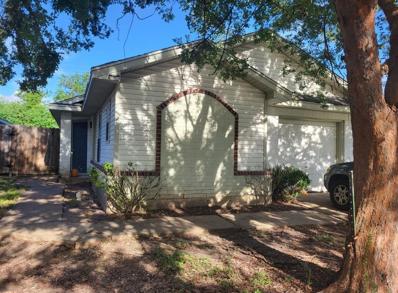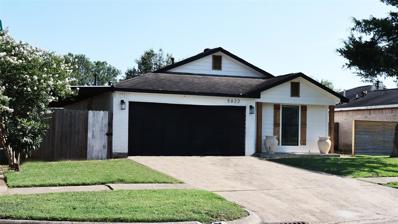Houston TX Homes for Rent
$289,000
6322 Costa Mesa Houston, TX 77053
- Type:
- Single Family
- Sq.Ft.:
- 1,850
- Status:
- Active
- Beds:
- 4
- Year built:
- 2024
- Baths:
- 3.00
- MLS#:
- 34661762
- Subdivision:
- BRIAR VILLA SOUTH
ADDITIONAL INFORMATION
This stunning, contemporary new construction offers 4 bedrooms and 3 bathrooms, crafted to meet every modern family's needs. Step into a light-filled living space featuring brand new vinyl plank flooring and a sleek, open-concept layout perfect for family living and entertaining. The downstairs master suite provides a serene retreat, while each room is designed with comfort and style in mind. The kitchen is a chefâ??s delight, boasting Calcutta quartz countertops and top-of-the-line new appliances, ready for creating memorable meals. Every detail of this home speaks qualityâ??from the state-of-the-art systems, which ensure worry-free maintenance, to the energy-efficient appliances. The spacious backyard invites relaxation and play, making it ideal for gatherings. With everything freshly built and designed for today's lifestyle, this Costa Mesa gem is ready to welcome you home
- Type:
- Single Family
- Sq.Ft.:
- 1,496
- Status:
- Active
- Beds:
- 3
- Year built:
- 1984
- Baths:
- 2.00
- MLS#:
- 75849995
- Subdivision:
- Quail Village Sec 1
ADDITIONAL INFORMATION
This is a well maintaiined home that boast high celiings and total comfort. It has primary bedroom down and tow othe rbedroomss up with a loft area, whihc can be used for a small office.. It also has an extra room that has been converted to a sitting and bedroom area for that gamily member that has move home and needs thier privacy. It has a lovely fireplace that cn warmyou on those chilly nights that can burn wood or gas. The neighborhood is quiet and it has a private high backyard where kids and safe pay and schools are in walking distance. Please take a look at this one. It was recently updated with a replaced roof, new paint, updated windows . A/C and new fence Seller can move quickly. .
- Type:
- Land
- Sq.Ft.:
- n/a
- Status:
- Active
- Beds:
- n/a
- Lot size:
- 0.07 Acres
- Baths:
- MLS#:
- 16790891
- Subdivision:
- Quail Bridge Gardens
ADDITIONAL INFORMATION
Awesome opportunity to build your home on this lovely lot. Great location, nice neighborhood, easy access to beltway 8, 288, hwy 6.
- Type:
- Single Family
- Sq.Ft.:
- 1,062
- Status:
- Active
- Beds:
- 3
- Lot size:
- 0.11 Acres
- Year built:
- 1972
- Baths:
- 1.10
- MLS#:
- 52167009
- Subdivision:
- Ridgemont Sec 2 Residence D & G
ADDITIONAL INFORMATION
Great home for beginner. Low tax rate with perfect location.
- Type:
- Single Family
- Sq.Ft.:
- 2,096
- Status:
- Active
- Beds:
- 4
- Year built:
- 2024
- Baths:
- 2.10
- MLS#:
- 84612737
- Subdivision:
- Anderson Lake
ADDITIONAL INFORMATION
New Construction - Liberty Home Builders - Lexington Plan - 2096 sqft. - 2 Story - 4 bed, 2.5 baths w/ Game room, 2 car garage w/ Covered patio, Primary bedroom with bay window, LVP Wood flooring Family room, Kitchen/Breakfast/Powder Bath/Utility room, 12" x 24" Tile floors in primary bath and 13" x 13" Tile floor floors in bath 2, 42" Alvarado Cobblestone cabinets w/ Level 7 Omegastone granite counter Tops w/ 10" deep X 30" wide single farmer size stainless steel undermount sink w/ custom tile backsplash w/ under mount cabinet lighting, (3) Pedant lighting @ kitchen Island, GE Stainless Steel appliances, Level 2 Marlana countertops in bathrooms, Wrought Spindles at stairs, Spa Walk-In Mud Set Shower w/ Overhead Rain Shower Fixtures in Primary Bath, Front/Back sprinkler system. Brick/Stone elevation, 2" Designer White Blinds, Wi-Fi garage Door Opener, Standard 30-year Roof Shingle. Come See TODAY!
- Type:
- Single Family
- Sq.Ft.:
- 2,587
- Status:
- Active
- Beds:
- 4
- Year built:
- 2024
- Baths:
- 2.10
- MLS#:
- 43765604
- Subdivision:
- Anderson Lake
ADDITIONAL INFORMATION
New Construction - Liberty Home Builders- Our Very Popular Sullivan Planâ2587 sqftâ2 Storyâ4 bed, 2.5 Baths & Media Room, Spacious Guest Rooms with Walk-in Closets. Game Room, 2 Car Garage w/ Covered Patio, Primary Bedroom with Bay Window, Luxury Vinyl Plank Flooring @ Family Room, Extended Entry, Kitchen/Breakfast/Powder Bath/Utility Room, Tile Floors @ Primary Bath â Level 5 (8â X 8â), Tile Floors Bathroom 2 (13â x 13â), 42â Kitchen Cabinetsâ Level 3 Alvardo â Thunder, Level 6 Counter Tops w/ 10â Depth Farmer Size Stainless Steel Sink & Upgrade Backsplash w/ Under Cabinet Lighting, (3) Pedant Lighting @ Kitchen Island, GE Stainless Steel Appliances, Wrought Iron Spindles at Stairs, Walk-In Mud Set Shower w/ Rain Shower Fixtures in Primary Bath, Front/Back Full Sprinkler System w/ Fully Sodded Front/Back yard. 3-Sided Brick with Stone on Front Elevation, 2â Designer Capri Blinds, Wi-Fi Garage Door Opener, 30 YR Roof Composite Shingle, Tankless Water
- Type:
- Single Family
- Sq.Ft.:
- 2,719
- Status:
- Active
- Beds:
- 5
- Year built:
- 2024
- Baths:
- 3.10
- MLS#:
- 37705461
- Subdivision:
- Anderson Lake
ADDITIONAL INFORMATION
New Construction - Liberty Home Builders â Trenton Plan â 2719 sqft. â 2 Story â 5 bed, 3.5 baths & Game Room, 2 Car Garage w/ Covered patio, Primary Bedroom with Bay Window, 17X17 Tile Flooring @ Family Room, Entry/Extended Entry, Kitchen/Breakfast/Powder Bath/Utility Room, Tile Floors @ Primary Bath (17â x 17â), Tile Floors Bathroom 2 (17â x 17â), 42â Kitchen Cabinets â Level 2 Durango, Gunstock (color), Level 3 Granite Counter Tops w/ 10â Depth Farmer Size Stainless Steel Sink & Upgrade Backsplash w/Undermount Cabinet Lighting, (3) Pedant Lighting @ Kitchen Island, GE Stainless Steel Appliances, Full Wrap Wrought Iron Spindles at Stairs, Spa Walk-In Mud Set Shower w/Rain Shower Fixtures in Primary Bath, Front/Back Full Irrigation Sprinkler System w/Fully Sodded Front/Back yard. Brick/Stone Front Elevation, 2â Designer White Blinds, Wi-Fi Garage Door Opener, 30-Year Roof Composite Shingles
- Type:
- Single Family
- Sq.Ft.:
- 1,978
- Status:
- Active
- Beds:
- 3
- Year built:
- 2024
- Baths:
- 2.10
- MLS#:
- 36198229
- Subdivision:
- Anderson Lake
ADDITIONAL INFORMATION
New Construction - Liberty Home Builders - Chelsea Plan - 1978 sq ft. - 2 Story - 3 bed, 2.5 Baths, 2 Car Garage w/ Covered Patio, Luxury Vinyl Plank Flooring Family room, Kitchen/Breakfast/Powder Bath/Utility room, Tile floors @ Primary Bath/ bath 2, Level 3 Palmer - Linen 42" cabinets w/ Level 5 Granite Counter Tops w/ Level 10 Tile backsplash w/ Stainless Steel 10" undermount Sink, Under cabinet lighting, (3) Drop Pendant lighting @ Kitchen Island, GE Stainless Steel Appliances, Wrought Spindles at Stairs, Brick/Stone elevation, 2" Designer White Blinds, Wifi Garage Door Opener, Spa Walk-In Mud Set Shower w/ Overhead Rain Shower Fixtures in Primary Bath, Front/Back Full Irrigation Sprinkler System w/ Fully Sodded Front/Back yard. 30-Year Roof Composite Shingle. Must See TODAY!
- Type:
- Single Family
- Sq.Ft.:
- 1,753
- Status:
- Active
- Beds:
- 3
- Lot size:
- 0.08 Acres
- Year built:
- 2009
- Baths:
- 2.10
- MLS#:
- 14733838
- Subdivision:
- Avondale Amd Sec 01
ADDITIONAL INFORMATION
Spectacular Kendall HomeÂin Avondale Community is a 2-story home with three bedrooms, featuring an inviting entry with ceramic tile that leads into an open-concept design that seamlessly connects the heart of the house and kitchen area with white wood cabinetry and a serving wraparound bar overlooking the expansive living room and breakfast nook. EscapeÂto the spacious primary bedroom, including an ensuite bathroom with a separate tub, a standalone shower, and ample closet space. Energy-efficient features include an Energy Star Builder, radiant barrier decking, 14 Seer A/C, and 2" blinds.ÂConveniently, the neighborhood is located within proximityÂof the Pearland Town Center, where there is a variety of entertainment, dining, and shopping, and it is near public transport and many more. Take advantage of this turn-key opportunityÂand schedule your showing today!
- Type:
- Single Family
- Sq.Ft.:
- 1,439
- Status:
- Active
- Beds:
- 3
- Lot size:
- 0.11 Acres
- Year built:
- 1975
- Baths:
- 2.00
- MLS#:
- 98438947
- Subdivision:
- Ridgemont Sec 2 Residence D & G
ADDITIONAL INFORMATION
Come see this very nice and cozy home with a large family room, sunny breakfast nook with window seating. Laminate flooring in family room, breakfast room and hallways.. Granite counters in kitchen and stainless appliances. Wood blinds in all rooms. Ceiling fans throughout. Schedule your showing today.
- Type:
- Single Family
- Sq.Ft.:
- 2,528
- Status:
- Active
- Beds:
- 4
- Lot size:
- 0.11 Acres
- Year built:
- 2022
- Baths:
- 2.10
- MLS#:
- 97581267
- Subdivision:
- Anderson Lake Sec 1
ADDITIONAL INFORMATION
This stunning two-story home, built in 2022, epitomizes modern living. Nestled in a tranquil neighborhood, it boasts a scenic lake view and a landscaped yard. The open floor plan seamlessly connects the main living areas. The first floor features luxury vinyl plank flooring in the dining, kitchen, and family rooms. The gourmet kitchen is equipped with granite countertops, an island with seating, a stylish tile backsplash, and 42â?? upper cabinets. The primary bedroom on the first floor offers a private retreat with an en-suite bathroom featuring dual vanities, a garden tub, and a shower. The second floor provides additional living spaces and bedrooms. A game room offers a versatile area for entertainment, while the media room, pre-wired for a projector, is perfect for movie enthusiasts. Three additional bedrooms and a full bathroom with modern fixtures serve the second floor, ensuring convenience for all occupants.
- Type:
- Single Family
- Sq.Ft.:
- 1,336
- Status:
- Active
- Beds:
- 3
- Lot size:
- 0.15 Acres
- Year built:
- 1978
- Baths:
- 2.00
- MLS#:
- 75694950
- Subdivision:
- Ridgemont Sec 4
ADDITIONAL INFORMATION
Welcome to this inviting single-story home featuring three bedrooms and two baths, perfect for comfortable living. With a two-car garage and a peaceful location on a cul-de-sac, this home offers both convenience and tranquility. As you step inside, you'll be greeted by an open-concept living space where the kitchen seamlessly flows into the family room, complete with a cozy wood-burning fireplace. The kitchen boasts laminate countertops and black appliances, making it both stylish and functional. A convenient laundry room is tucked away in a closet off the kitchen. All three bedrooms, including the primary suite, are situated down a corridor to the left, providing privacy and a quiet retreat. The home features durable vinyl flooring and tile throughout, ensuring easy maintenance. This lovely home is ready for you to make it your own!
- Type:
- Single Family
- Sq.Ft.:
- 980
- Status:
- Active
- Beds:
- 3
- Lot size:
- 0.16 Acres
- Year built:
- 1960
- Baths:
- 1.00
- MLS#:
- 71917905
- Subdivision:
- Dumbarton Village Rep
ADDITIONAL INFORMATION
- Type:
- Single Family
- Sq.Ft.:
- 1,708
- Status:
- Active
- Beds:
- 4
- Lot size:
- 0.17 Acres
- Year built:
- 1975
- Baths:
- 2.00
- MLS#:
- 64124748
- Subdivision:
- Ridgemont Sec 2 Residence D & G
ADDITIONAL INFORMATION
LOOK NO FURTHER! This home is exactly what you are looking for. Price is Right !!! Investment home, Starter Home !!! Specious Corner Home located near to the park. FULLY FENCEHD Backyard, great for entertaining guests. 4 Bedrooms and Two Bathrooms with beautiful tile flooring throughout the house. Easy access to toll roads and located close to Pearland shops, restaurants and Medical Center and Downtown. Brand new HVAC system!! Schedule your tour.
- Type:
- Single Family
- Sq.Ft.:
- 1,596
- Status:
- Active
- Beds:
- 3
- Lot size:
- 0.14 Acres
- Year built:
- 1978
- Baths:
- 2.00
- MLS#:
- 58156580
- Subdivision:
- Ridgegate Sub Sec 1
ADDITIONAL INFORMATION
Welcome Home! This charming, move-in ready gem is located on a quiet cul-de-sac and is packed with updates just waiting for you. Featuring a BRAND NEW 30-year roof, fresh paint inside and out, and new appliances, this home shines with modern touches like solid wood soft-close cabinets and granite countertops. You'll love the cozy brick fireplace and easy-to-maintain all-tile floorsâno carpet here! Step outside to a newly fenced yard, perfect for relaxing or entertaining. Easy access to Beltway 8 and major thoroughfares. Zoned to Fort Bend schools with Ridgegate Elemenatary only 0.5 miles away making pick-ups / drop-offs easy and quick! Contact your agent to schedule a tour!
$189,000
5124 Markwood Lane Houston, TX 77053
- Type:
- Single Family
- Sq.Ft.:
- 1,440
- Status:
- Active
- Beds:
- 4
- Lot size:
- 0.06 Acres
- Year built:
- 1970
- Baths:
- 2.10
- MLS#:
- 63970045
- Subdivision:
- Briarwick Sec 02
ADDITIONAL INFORMATION
Lovely 4 Bedroom / 2.5 Bath Townhome is the PERFECT STARTER HOME OR A GOOD INVESTMENT PROPERTY. Nice size kitchen with granite countertop w/subway tile backsplash, steel undermounted sink w/gooseneck faucet. Spacious living room with Breakfast area and formal dining area. Nice size bedrooms and plenty of closets throughout for storage. New AC and some electrical wiring! Townhome has a private driveway and nice size backyard. Close to many shopping centers and restaurants. Easy access to the Beltway 8, CLOSE TO HWY 288. A MUST SEE!!!
- Type:
- Condo/Townhouse
- Sq.Ft.:
- 1,648
- Status:
- Active
- Beds:
- 3
- Year built:
- 2005
- Baths:
- 2.00
- MLS#:
- 93655394
- Subdivision:
- Ridgemont Sec 1
ADDITIONAL INFORMATION
This beautiful 3-bedroom, 2-bathroom home offers a spacious living area with natural light. The comfortable master suite provides a relaxing retreat. Enjoy the private backyard, perfect for outdoor activities. Conveniently located near schools, shopping, and major highways.
$227,000
4318 Oakside Drive Houston, TX 77053
Open House:
Saturday, 11/16 1:00-3:00PM
- Type:
- Single Family
- Sq.Ft.:
- 1,246
- Status:
- Active
- Beds:
- 4
- Lot size:
- 0.14 Acres
- Year built:
- 1966
- Baths:
- 2.00
- MLS#:
- 53258968
- Subdivision:
- Dumbarton Village R/P
ADDITIONAL INFORMATION
Charming 4-Bedroom Home in Sunnyside not far from the medcenter ! This inviting 4-bedroom 2 bathroom is beautiful and completely renovated and provides the perfect blend of comfort, style, and convenience. This home is perfect for family get togethers or hosting with and oversized backyard ! The layout is a wonderful open floorplan with natural light flowing throughout the whole home. Newly renovated throughout the whole house you've got brand new flooring , central heating and air as well as charming fixtures. The driveway provides comfortable off street parking and enables ability to walk comfortably around the home.
- Type:
- Single Family
- Sq.Ft.:
- 1,256
- Status:
- Active
- Beds:
- 3
- Lot size:
- 0.13 Acres
- Year built:
- 1983
- Baths:
- 2.00
- MLS#:
- 26841922
- Subdivision:
- Briar Villa Sec 1
ADDITIONAL INFORMATION
$339,999
5526 Maywood Drive Houston, TX 77053
- Type:
- Single Family
- Sq.Ft.:
- 1,836
- Status:
- Active
- Beds:
- 3
- Lot size:
- 0.16 Acres
- Year built:
- 2023
- Baths:
- 2.00
- MLS#:
- 98956210
- Subdivision:
- Mayfair Park
ADDITIONAL INFORMATION
- Type:
- Single Family
- Sq.Ft.:
- 1,380
- Status:
- Active
- Beds:
- 4
- Lot size:
- 0.18 Acres
- Year built:
- 2000
- Baths:
- 2.00
- MLS#:
- 45462940
- Subdivision:
- Benchmark Sec 1
ADDITIONAL INFORMATION
This charming 3-bedroom home boasts a spacious open floor plan, perfect for entertaining guests or relaxing with loved ones. The updated kitchen features stainless steel appliances and granite countertops, while the master suite offers a peaceful retreat with a luxurious en-suite bathroom. Enjoy the backyard oasis with a covered patio and lush landscaping. Located in a desirable neighborhood with top-rated schools and convenient access to shopping and dining. Don't miss the opportunity to make this house your home!
- Type:
- Single Family
- Sq.Ft.:
- 1,357
- Status:
- Active
- Beds:
- 2
- Lot size:
- 0.14 Acres
- Year built:
- 1976
- Baths:
- 2.00
- MLS#:
- 6545061
- Subdivision:
- Ridgemont Sec 3
ADDITIONAL INFORMATION
Over 1,300 SF of living space on a 6,050 SF lot!! This charming, one story home offers great open floor plan, with 2 (potentialy 3) bedrooms, 2 full baths, large kitchen with plenty cabinets, family room with fireplace, formal dining, large primary bedroom and primary bath. Carpet flooring throughout the house, walk-in closets, patio deck (10x16), front and back yard, two car garage attached. Located in Ridgemont subdivision near many restaurants and with easy access to major highways.
$220,000
5542 Ambern Drive Houston, TX 77053
- Type:
- Single Family
- Sq.Ft.:
- 1,258
- Status:
- Active
- Beds:
- 3
- Lot size:
- 0.12 Acres
- Year built:
- 1983
- Baths:
- 2.00
- MLS#:
- 45946716
- Subdivision:
- Briar Villa Sec 1
ADDITIONAL INFORMATION
- Type:
- Single Family
- Sq.Ft.:
- 1,312
- Status:
- Active
- Beds:
- 3
- Lot size:
- 0.11 Acres
- Year built:
- 1995
- Baths:
- 2.00
- MLS#:
- 87221183
- Subdivision:
- Ridgemont Sec 7
ADDITIONAL INFORMATION
Charming 3 bedroom, 2 bath with one car garage. Welcome to your new rental home or investment property. This charming single-family residence offers a perfect blend of comfort living and convenience. This home is ideal for a family or someone looking for more space. Large fenced in backyard with a built to relax awning. Schedule your tour today.
- Type:
- Single Family
- Sq.Ft.:
- 1,258
- Status:
- Active
- Beds:
- 3
- Lot size:
- 0.14 Acres
- Year built:
- 1983
- Baths:
- 2.00
- MLS#:
- 76810118
- Subdivision:
- Briar Villa Sec 1
ADDITIONAL INFORMATION
Welcome to your new home! Minutes away from major highway access. This delightful residence is perfect for the first-time buyers or those seeking a cozy upgrade. Featuring a fresh modern look with new flooring and paint throughout, this home is move-in ready and filled with charm. The spacious backyard offers ample room for a playground, garden or even future expansions. Don't miss the chance to make this lovely house your home!
| Copyright © 2024, Houston Realtors Information Service, Inc. All information provided is deemed reliable but is not guaranteed and should be independently verified. IDX information is provided exclusively for consumers' personal, non-commercial use, that it may not be used for any purpose other than to identify prospective properties consumers may be interested in purchasing. |
Houston Real Estate
The median home value in Houston, TX is $247,900. This is lower than the county median home value of $357,400. The national median home value is $338,100. The average price of homes sold in Houston, TX is $247,900. Approximately 37.67% of Houston homes are owned, compared to 51.05% rented, while 11.28% are vacant. Houston real estate listings include condos, townhomes, and single family homes for sale. Commercial properties are also available. If you see a property you’re interested in, contact a Houston real estate agent to arrange a tour today!
Houston, Texas 77053 has a population of 2,293,288. Houston 77053 is less family-centric than the surrounding county with 29.66% of the households containing married families with children. The county average for households married with children is 44.56%.
The median household income in Houston, Texas 77053 is $56,019. The median household income for the surrounding county is $102,590 compared to the national median of $69,021. The median age of people living in Houston 77053 is 33.7 years.
Houston Weather
The average high temperature in July is 93 degrees, with an average low temperature in January of 43.4 degrees. The average rainfall is approximately 53 inches per year, with 0 inches of snow per year.

