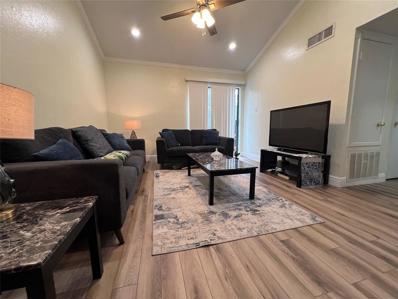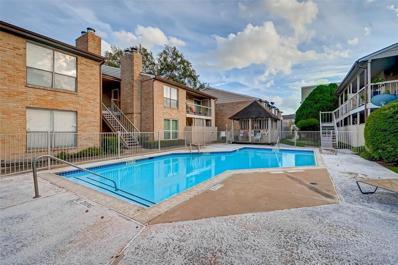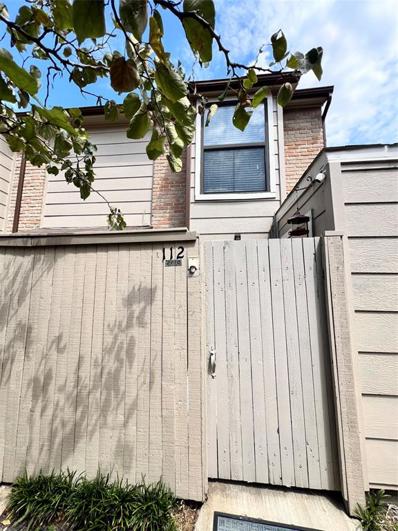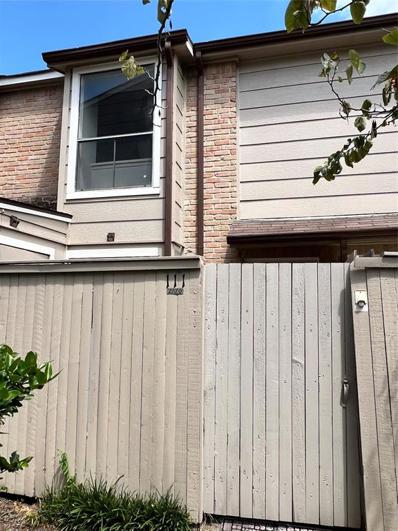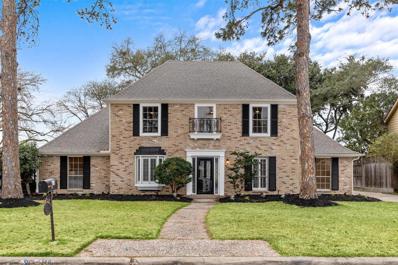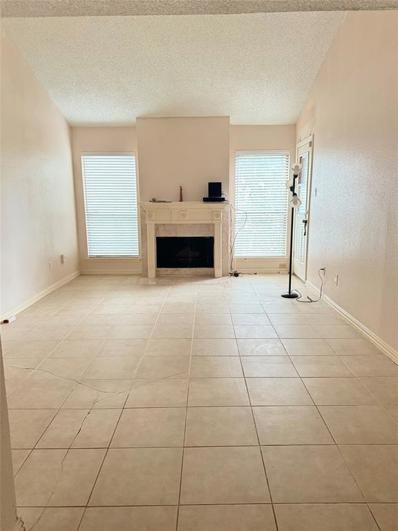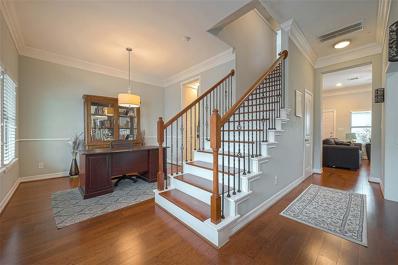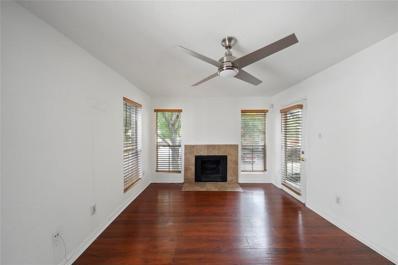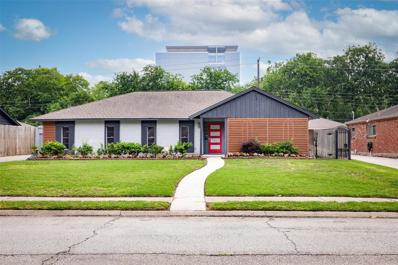Houston TX Homes for Rent
- Type:
- Condo
- Sq.Ft.:
- 918
- Status:
- Active
- Beds:
- 2
- Year built:
- 1978
- Baths:
- 1.00
- MLS#:
- 23155039
- Subdivision:
- Idlewood Condo
ADDITIONAL INFORMATION
Welcome to this fully remodeled 2-bedroom, 1-bathroom condo located on the 2nd floor in the highly sought-after Idlewood community. This home features brand-new upgrades throughout, including a modern kitchen with new countertops, fresh flooring, updated paint, a stylishly renovated bathroom, new baseboards, and elegant crown molding. The spacious primary bedroom boasts a walk-in closet, offering ample storage space. Enjoy the convenience of living in a gated community with access to three swimming pools, two tennis courts, and a public park just a short walk away. Easy access to Sam Houston and Westpark Tollways, making your commute a breeze. Don't miss this opportunity to own a beautifully updated home in a prime location!
- Type:
- Condo
- Sq.Ft.:
- 1,200
- Status:
- Active
- Beds:
- 2
- Year built:
- 1980
- Baths:
- 2.10
- MLS#:
- 68321691
- Subdivision:
- Lakecrest Condo Ph 03
ADDITIONAL INFORMATION
Property offers a perfect blend of modern comfort and classic charm. Open floor plan with abundant natural light, highlighting the spacious living and dining areas. Kitchen featuring sleek granite countertops, stainless steel appliances, and plenty of cabinet space. 2 generously sized bedrooms upstairs with ample closet space. The primary suite boasts an en-suite bathroom with a contemporary vanity and a walk-in shower. The second bedroom is equally spacious, perfect for a guest room, home office, or personal gym. With its prime location and desirable features, this townhome is an excellent opportunity for those looking to enjoy the best of Houston living. Donâ??t miss out on this unique findâ??schedule your showing today!
- Type:
- Single Family
- Sq.Ft.:
- 2,803
- Status:
- Active
- Beds:
- 4
- Lot size:
- 0.22 Acres
- Year built:
- 1973
- Baths:
- 3.10
- MLS#:
- 35733430
- Subdivision:
- Lakeside Forest
ADDITIONAL INFORMATION
PRIME location with close proximity to Club Westside, Lakeside CC, Terry Hershey Park Hike & Bike Trail, City Center, & Town & Country. Garage Apartment! Tile entry opens to carpeted formals with shutters & crown molding. Large family rm is carpeted w/ bar, rounded FP, built-ins. Kitchen & breakfast rm have tile floors, granite counters, grey cabinets, stainless appliances, double oven, walk-in pantry. Carpeted master down, has 2 walk-in closets & ensuite bath w/ luxury vinyl floors, double sinks. Upstairs are 3 bdrms: 2 w/ vinyl floors, 1 carpeted. Garage apartment has luxury vinyl flooring, kitchenette, bath w/ combo tub & shower, new A/C, replaced sink, faucets, disposal, water heater. Approx. 400 sq ft per seller. Per seller total home sq ft would be 3203 approx. Has split A/C system. All appliances & Furniture can stay. Home leveled 1/24, roof new 5/24, paint 7/24, newer vinyl flooring, new driveway, walkway & patio.
- Type:
- Single Family
- Sq.Ft.:
- 2,782
- Status:
- Active
- Beds:
- 4
- Lot size:
- 0.21 Acres
- Year built:
- 1968
- Baths:
- 2.10
- MLS#:
- 4693316
- Subdivision:
- Walnut Bend Sec 07
ADDITIONAL INFORMATION
Welcome to this beautiful 4-bedroom home nestled in the heart of Walnut Bend. Meticulously maintained, this home boasts a range of impressive upgrades, including underslab plumbing, double-paned windows (2020), garbage disposal & dishwasher (2021), sprinkler system & gutters (2022), microwave (2023), charming pergola (2024), and Lutron lighting. As you enter, you're greeted by a beautifully appointed dining room and flex space with large picture window. The oversized island kitchen features two serving bars, double ovens, & bright breakfast room, creating a perfect space for gathering & entertaining. First-floor primary bedroom offers a luxurious ensuite bath with walk-in closet & dbl sinks, providing a private retreat. Upstairs, a balcony that spans the full width of the 2nd floor offers a serene & relaxing space to unwind & enjoy treetop views. This home is truly a treasure, seamlessly blending numerous upgrades with the timeless charm of a classic Traditional.
- Type:
- Single Family
- Sq.Ft.:
- 2,187
- Status:
- Active
- Beds:
- 3
- Lot size:
- 0.2 Acres
- Year built:
- 1965
- Baths:
- 2.00
- MLS#:
- 20455140
- Subdivision:
- Briargrove Park Sec 01
ADDITIONAL INFORMATION
Beautiful soft contemporary style one story home. Attractive, secure courtyard entry with decorative wrought iron gate in front of driveway and wrought iron pedestrian gate entry. This open concept home is perfect for entertaining with spacious family room next to open kitchen, breakfast room, den and dining room. Breakfast room and den have lots of light from glass doors overlooking patio, grill and pergola. Primary bedroom features vaulted ceilings, whirlpool tub and double walk-in closets (4th bedroom converted to walk-in closets). Home fully remodeled in 2006, new roof 2018, HVAC redone 2020, two (2) walk-in closets added 2019. Original builders home in Briargrove, well maintained by architect owner. This home combines tranquility for neighborhood walks (24-hour security patrol) with the convenience of nearby restaurants, hotels, schools, shopping. Great location, secure design, neighborhood security, attractive community center (pool, playground, tennis), great low price.
- Type:
- Condo/Townhouse
- Sq.Ft.:
- 2,070
- Status:
- Active
- Beds:
- 3
- Year built:
- 1975
- Baths:
- 2.10
- MLS#:
- 55131957
- Subdivision:
- Town & Country T/H Sec 01 R/P
ADDITIONAL INFORMATION
Discover the perfect blend of comfort and convenience in this charming 3-bedroom, 2.5-bathroom townhouse nestled in a quiet neighborhood. The spacious primary bedroom provides a peaceful retreat, while the great amenities, including a pool, basketball court, and tennis court, offer endless opportunities for relaxation and recreation. The townhouse comes equipped with a refrigerator, washer, and dryer for added convenience. Located near Highway 8, shopping centers, leisure facilities, and schools, this townhouse offers easy access to everything you need. Don't miss out on this fantastic opportunity â schedule a viewing today!
- Type:
- Condo
- Sq.Ft.:
- 780
- Status:
- Active
- Beds:
- 1
- Year built:
- 1979
- Baths:
- 1.00
- MLS#:
- 74824201
- Subdivision:
- Lakecrest Condo Ph 02
ADDITIONAL INFORMATION
ONE BEDROOM TOWNHOME ,2 STORIES ,STUDIO STYLE.BEDROOM UPSTAIRS ,KITCHEN AND LIVING DOWN STAIRS.ENGINEERED WOOD FLOORING, GRANITE IN KITCHEN .WASHER AND DRYERAND FRIDGE STAY.PATIO WITH A CLOSET.RECENT AC UNIT.GATED COMMUNITY,CLOSE TO WESTPARKTOLL WAY AND 59 FREEWAYAND I10.
- Type:
- Condo
- Sq.Ft.:
- 811
- Status:
- Active
- Beds:
- 1
- Year built:
- 1977
- Baths:
- 1.00
- MLS#:
- 69442651
- Subdivision:
- Elm Grove Condo Ph 02
ADDITIONAL INFORMATION
Welcome Home! This 1 bedroom 1 bath condo has recently been refreshed and features tile and laminate flooring (no carpet!), granite countertops, and an updated shower! The sizeable bedroom has a nook that could be used as a home office or nursery. Enjoy first floor living and the spacious patio - perfect for entertaining your furry friends and guests. This community is beautifully maintained with lush landscaping, a fabulous pool and picnic area! This unit comes with one assigned parking spot.
- Type:
- Condo/Townhouse
- Sq.Ft.:
- 780
- Status:
- Active
- Beds:
- 1
- Year built:
- 1979
- Baths:
- 1.00
- MLS#:
- 72152709
- Subdivision:
- Lakecrest Condo Th
ADDITIONAL INFORMATION
Welcome to this charming 1 bedroom, 1 bathroom condo located in the heart of Houston's Energy Corridor. Perfect for those seeking convenience, this cozy home offers easy access to shopping, dining, and entertainment. With quick access to major freeways, commuting is a breeze. This condo is ideal for anyone looking to experience the best of what Houston has to offer! Sold As-Is
- Type:
- Condo/Townhouse
- Sq.Ft.:
- 780
- Status:
- Active
- Beds:
- 1
- Year built:
- 1979
- Baths:
- 1.00
- MLS#:
- 50889604
- Subdivision:
- Lakecrest Condo Th
ADDITIONAL INFORMATION
Welcome to this charming 1 bedroom, 1 bathroom condo located in the heart of Houston's Energy Corridor. Perfect for those seeking convenience, this cozy home offers easy access to shopping, dining, and entertainment. With quick access to major freeways, commuting is a breeze. This condo is ideal for anyone looking to experience the best of what Houston has to offer! Sold As-Is
- Type:
- Condo
- Sq.Ft.:
- 1,167
- Status:
- Active
- Beds:
- 3
- Year built:
- 1979
- Baths:
- 2.00
- MLS#:
- 44883959
- Subdivision:
- River Stone Condo Ph 01
ADDITIONAL INFORMATION
Discover this spacious 3-bedroom unit nestled in the highly desirable and quiet Energy Corridor. Ideally located near City Centre, Memorial City Mall, and just minutes from the Galleria, this property offers convenient access to Beltway 8, Westpark Tollway, and I-10, perfectly positioned between Richmond and Westheimer. Recently updated, this charming unit features beautiful wood accent walls, adding warmth and character. The third bedroom offers versatility with built-in bookshelves, making it an ideal space for an office or library. Plus, enjoy the convenience of an in-unit washer and dryer. Don't miss the opportunity to make this your new home!
- Type:
- Single Family
- Sq.Ft.:
- 3,027
- Status:
- Active
- Beds:
- 5
- Lot size:
- 0.26 Acres
- Year built:
- 1970
- Baths:
- 3.10
- MLS#:
- 35673799
- Subdivision:
- Lakeside Forest Sec 01
ADDITIONAL INFORMATION
Welcome to 318 Big Hollow! This exceptional 5-bedroom, 3.5-bath home has been meticulously renovated from top to bottom and is now move-in ready for its new owners. Upon entry, a private home office is perfectly positioned for quiet productivity. Beyond, the home opens up to a bright and spacious floor plan featuring a gourmet kitchen, inviting living room, and an elegant wet barâideal for entertaining. The luxurious primary suite is conveniently located on the first floor, boasting a newly remodeled spa-like bathroom complete with a jetted soaking tub, a large walk-in shower, and dual walk-in closets. Upstairs, youâll find four generously sized bedrooms, each thoughtfully paired with a Jack-and-Jill bathroom. Additional upgrades include energy-efficient, insulated windows throughout the home, ensuring comfort and savings year-round. The expansive, fully fenced backyard, shaded by mature trees, offers a private oasis perfect for relaxing or hosting outdoor gatherings.
- Type:
- Condo
- Sq.Ft.:
- 1,123
- Status:
- Active
- Beds:
- 2
- Year built:
- 1979
- Baths:
- 2.20
- MLS#:
- 87844124
- Subdivision:
- Idlewood Condo
ADDITIONAL INFORMATION
2 bedrooms, 2 bath condo on the 2nd floor in gated Idlewood community. The primary bedroom with a walk-in closets. The community amenities include 3 swimming pools, a tennis court , and a public park within walking distance. 2 assigned parking spots, 348 and 360. Easy access to Sam Houston and Westpark Tollways.
- Type:
- Condo/Townhouse
- Sq.Ft.:
- 2,924
- Status:
- Active
- Beds:
- 5
- Year built:
- 2016
- Baths:
- 5.10
- MLS#:
- 64839568
- Subdivision:
- Executive Row Twnhses
ADDITIONAL INFORMATION
NO HOA! Contemporary townhome nestled in the heart of West Houston. Modern design with high ceilings and an open floor plan that bathes each room in natural light. First floor features elegant tile flooring. Gourmet island kitchen, high-end stainless-steel appliances, a professional gas cooktop, and a striking quartz countertop. With five spacious bedrooms, each with its own private bathroom. The primary suite is a true retreat, complete with designer ceiling beams, direct access to a serene, tiled courtyard, and an ensuite that includes a lavish, oversized frameless shower. Additional features include a versatile game room or flex space, a cozy fenced patio with verdant views, and a private two-car garage. Located just minutes from elite amenities such as the Westside Tennis Club, scenic hike and bike trails, upscale shopping at City Centre and Memorial City, and with easy access to major thoroughfares, this townhome is must-see.
- Type:
- Condo/Townhouse
- Sq.Ft.:
- 1,872
- Status:
- Active
- Beds:
- 3
- Year built:
- 2015
- Baths:
- 2.10
- MLS#:
- 98242230
- Subdivision:
- Executive Row Twnhses
ADDITIONAL INFORMATION
NO HOA! This stunning townhome in the heart of West Houston. The residence boasts a contemporary design with a neutral color scheme that complements the unique architectural details found throughout. High ceilings and large windows invite natural light, enhancing the open and airy feel of the space. The living room, offers a perfect view of the outdoors, creating a seamless blend of indoor and outdoor living. The kitchen is a chef's dream, featuring sleek shaker cabinetry, granite countertops, and top-of-the-line stainless steel appliances. Upstairs, the primary bedroom serves as a tranquil retreat, complete with a luxurious ensuite a frameless shower. The additional bedrooms are generously sized, ensuring comfort for family and guests alike. Outside, lush greenery and ample space for children and pets to frolic, along with additional parking. Minutes from prestigious Westside Tennis Club, hike & bike trails, City Centre, Memorial City & so much more
- Type:
- Single Family
- Sq.Ft.:
- 2,436
- Status:
- Active
- Beds:
- 2
- Lot size:
- 0.31 Acres
- Year built:
- 1972
- Baths:
- 2.00
- MLS#:
- 50369285
- Subdivision:
- Briargrove Park Sec 2 & Rp
ADDITIONAL INFORMATION
Whether you're a travel enthusiast, seeking a simpler lifestyle, or looking for a home that's easier to maintain, this renovated one-story contemporary in Briargrove Park offers privacy, convenience, and modern comfort. Situated on an oversized, tree-lined lot in a quiet cul-de-sac near the neighborhood park, the home was updated in 2012 with a new roof, Pex piping, appliances, and energy-efficient Anderson windows. Recent updates include a new AC unit (2023) and fresh exterior paint (2024). Inside, natural light pours through large windows, highlighting the open, airy layout. The sleek kitchen features high cabinetry and flows into the living and dining areasâperfect for entertaining. The dining room also includes a dry bar. The primary suite is a serene retreat with floor-to-ceiling windows, a floating vanity, and a spa-like bath with a soaking tub and rain shower. A second bedroom at the front of the house offers privacy for guests or can serve as a home office.
- Type:
- Condo
- Sq.Ft.:
- 760
- Status:
- Active
- Beds:
- 2
- Year built:
- 1983
- Baths:
- 1.00
- MLS#:
- 65691919
- Subdivision:
- Meadowridge Condo
ADDITIONAL INFORMATION
Perfectly situated, this fully renovated 2nd-floor unit in a gated complex offers 2 bedrooms, 1 bathroom, and serene green space views. Featuring stainless steel appliances and granite countertops in the kitchen, along with a refrigerator, washer, and dryer included. Nestled in a peaceful neighborhood with easy access to beltway 8, Westpark tollway, and 59. Assigned parking just steps away with ample visitor parking available. Water, sewer, and gas all included.
- Type:
- Condo
- Sq.Ft.:
- 1,520
- Status:
- Active
- Beds:
- 2
- Year built:
- 1984
- Baths:
- 2.10
- MLS#:
- 26673514
- Subdivision:
- Westchase Forest T/H Sec 1
ADDITIONAL INFORMATION
Live your best city life in this ultra-cool condo just minutes from The Galleria! With two oversized bedrooms and 2.5 bathrooms, this place has space to spare and style to flaunt. The open-concept living area is perfect for kicking back or hosting friends, with a modern kitchen ready for all your culinary experiments. Need to unwind? Head to one of the two resident pools for a dip or just relax poolside with your favorite playlist. This condoâs prime location means youâre never far from the actionâwhether itâs shopping, dining, or hitting up the latest hotspots. Donât miss out on this trendy pad thatâs ready to be your new home base!
- Type:
- Single Family
- Sq.Ft.:
- 3,182
- Status:
- Active
- Beds:
- 5
- Lot size:
- 0.21 Acres
- Year built:
- 1967
- Baths:
- 4.00
- MLS#:
- 21993588
- Subdivision:
- Walnut Bend
ADDITIONAL INFORMATION
10607 Longmont Drive is a charmingly renovated 3100+ square foot, 5 bedroom (1st Floor Primary), 4 bathroom home situated on a 9200+ square foot lot in Walnut Bend with convenient access to Beltway 8 and I-10. Updates include: flooring, paint, fixtures, windows, countertops, appliances, HVAC (2023), water heater (2023) and more (all per seller). Home did not flood during or after the Harvey event. This home is a true must-see with tremendous value.
- Type:
- Condo
- Sq.Ft.:
- 991
- Status:
- Active
- Beds:
- 2
- Year built:
- 1977
- Baths:
- 1.10
- MLS#:
- 32393974
- Subdivision:
- Elm Grove Condo Ph 02
ADDITIONAL INFORMATION
PERFECT LOCATION. GATED COMMUNITY, newly RENOVATED MODERN CONDO! This unit is located on the first floor and offers natural lighting throughout the entire condo. Primary bedroom is ample with a large closet and primary bathroom offers an extra large Tub. Attached to kitchen has a featured Breakfast bar/or mini wet bar. The back patio is very warming and is a PRIVATE OASIS for relaxation. Air Conditioning Unit and water heater replaced in 2020. All appliances are included. RENT INCLUDED:)water, sewer, trash, cable TV. Gated community with assigned covered parking. Many options nearby for restaurants and shopping. Conveniently located close to 5 Houston freeways. TENANT OCCUPIED. Great INVESTMENT.
- Type:
- Single Family
- Sq.Ft.:
- 2,557
- Status:
- Active
- Beds:
- 4
- Lot size:
- 0.28 Acres
- Year built:
- 1959
- Baths:
- 3.00
- MLS#:
- 96293476
- Subdivision:
- Walnut Bend Sec 02
ADDITIONAL INFORMATION
This ranch-style home in the Walnut Bend subdivision has a modernized facade with sleek touches, including a striking 4-lite front red door that adds a pop of color and character. The exterior exudes contemporary charm while still maintaining the classic appeal of a ranch-style property. The home features a five-year-old roof and AC, providing both reliability and energy efficiency. The pool had been upgraded and refurbished. Modern interior with beautiful quartz countertops adding elegance to the kitchen and bathrooms. Engineered wood floors throughout the home provide a warm and inviting atmosphere, creating an stylish and comfortable living space. Within minutes from Hwy 8, restaurants and venues.Within walking distance from the Walnut Bend center This property successfully combines the timeless appeal of a ranch-style home with modern upgrades, making it an attractive option for those seeking a blend of classic charm and contemporary convenience
- Type:
- Condo
- Sq.Ft.:
- 1,740
- Status:
- Active
- Beds:
- 2
- Year built:
- 1983
- Baths:
- 2.10
- MLS#:
- 54840204
- Subdivision:
- Marlborough Square Condo Ph 02
ADDITIONAL INFORMATION
MAJOR PRICE ADJUSTMENT - FABULOUS OPPORTUNITY TO MAKE IT YOUR OWN AND LIVE IN MEMORIAL in this 1,740 sq ft condo. Enjoy an open floor plan, perfect for entertaining, with granite countertops, stainless steel appliances, and a stone patio. Two spacious bedrooms upstairs with ensuite bathrooms provide ample space and storage: recent interior paint, plantation shutters, recessed lighting, and all appliances. The community consists of three pools, courtyards, and 24-hour security, and the move-in-ready unit is also ideal for roommates. The complex is near parks, shopping, medical facilities, and Energy Corridor. HOA FEE INCLUDES INSURANCE AND MAINTENANCE FOR THE PROPERTY EXTERIOR, WATER, AND TRASH PICKUP. A transferrable Pest Control warranty is also included. Don't miss out on this gem in a prime location!
- Type:
- Condo
- Sq.Ft.:
- 987
- Status:
- Active
- Beds:
- 2
- Year built:
- 1981
- Baths:
- 2.00
- MLS#:
- 3906866
- Subdivision:
- Riverstone 02 Condo Ph 01
ADDITIONAL INFORMATION
Recently renovated 2-bedroom condo in the heart of the metropolitan area. This stunning unit boasts a brand new AC system, sleek new flooring throughout, and fresh, neutral color paint to complement any decor. The kitchen features updated granite countertops, while the bathrooms boast stylish new vanities. Additionally, the kitchen is equipped with a new electric range, and a recent water heater ensures efficient, modern living. Don't miss the opportunity to own this beautifully updated condo!
$1,334,997
10031 Green Tree Road Houston, TX 77042
- Type:
- Single Family
- Sq.Ft.:
- 4,320
- Status:
- Active
- Beds:
- 4
- Lot size:
- 0.26 Acres
- Year built:
- 1965
- Baths:
- 4.10
- MLS#:
- 44775659
- Subdivision:
- Briargrove Park
ADDITIONAL INFORMATION
Fall in love with the home that has it all on the coveted North side of Briargrove Park. 10031 Green Tree Rd is a classic painted brick home over 4,000 sqft on an 11,000+ sqft lot(per HCAD). The home was taken to the studs in 2016 and features 4-5 bedrooms, a generous primary suite down, formal dining, gourmet chef's kitchen open to the family room, plus a game room and media room with projector screen. The kitchen boasts an enormous marble island with barstool seating, secondary sink, pendant lighting, wine fridge, and high end appliances. There are three dedicated bedrooms on the first floor not including the office that has a full bathroom and an additional bedroom on the second floor with a full ensuite bath. Outside you will find a great patio and pool perfect for entertaining. Green Tree rivals new construction and the location can't be beat! Schedule your showing today. All info per seller
- Type:
- Single Family
- Sq.Ft.:
- 3,738
- Status:
- Active
- Beds:
- 4
- Lot size:
- 0.22 Acres
- Year built:
- 1969
- Baths:
- 3.10
- MLS#:
- 11423096
- Subdivision:
- Lakeside Forest Sec 01
ADDITIONAL INFORMATION
Welcome to this stunning 4-5 BR/3.5BA home located in Lakeside Forest. Beautifully updated, this property boasts primary down & a host of outstanding features including dbl pane windows, wood-like tile throughout the 1st floor, luxury vinyl plank flooring throughout 2nd floor, NO CARPET, custom fit blinds, 2022 AC & Heat (upstairs), 2022 fence, a driveway gate, & more. Off the entry you are greeted by the office & dining rooms, perfect for entertaining guests. The family room with fireplace provides a warm & inviting atmosphere. The heart of the home is the island kitchen, complete with top-of-the-line appliances, granite counters, & a view of the backyard. Large breakfast area opens to the family room, creating an ideal space for casual dining & relaxation. Addâl features include study & game room. Fenced-in backyard with tons of green space & sprinkler system is secured by an automatic driveway gate. Don't miss out on this incredible opportunity to make this property your own.
| Copyright © 2024, Houston Realtors Information Service, Inc. All information provided is deemed reliable but is not guaranteed and should be independently verified. IDX information is provided exclusively for consumers' personal, non-commercial use, that it may not be used for any purpose other than to identify prospective properties consumers may be interested in purchasing. |
Houston Real Estate
The median home value in Houston, TX is $247,900. This is lower than the county median home value of $268,200. The national median home value is $338,100. The average price of homes sold in Houston, TX is $247,900. Approximately 37.67% of Houston homes are owned, compared to 51.05% rented, while 11.28% are vacant. Houston real estate listings include condos, townhomes, and single family homes for sale. Commercial properties are also available. If you see a property you’re interested in, contact a Houston real estate agent to arrange a tour today!
Houston, Texas 77042 has a population of 2,293,288. Houston 77042 is less family-centric than the surrounding county with 29.66% of the households containing married families with children. The county average for households married with children is 34.48%.
The median household income in Houston, Texas 77042 is $56,019. The median household income for the surrounding county is $65,788 compared to the national median of $69,021. The median age of people living in Houston 77042 is 33.7 years.
Houston Weather
The average high temperature in July is 93 degrees, with an average low temperature in January of 43.4 degrees. The average rainfall is approximately 53 inches per year, with 0 inches of snow per year.
