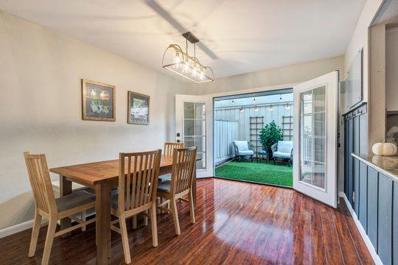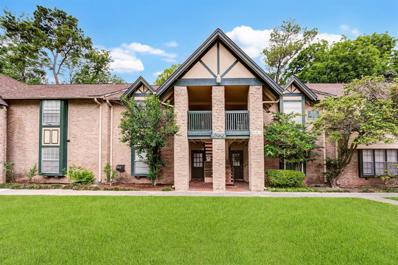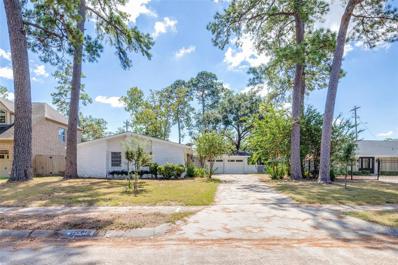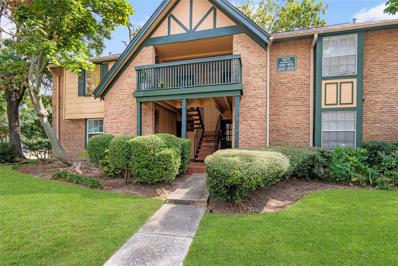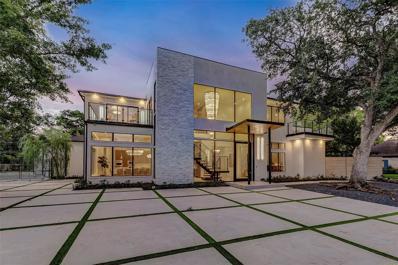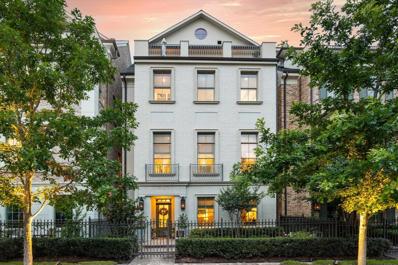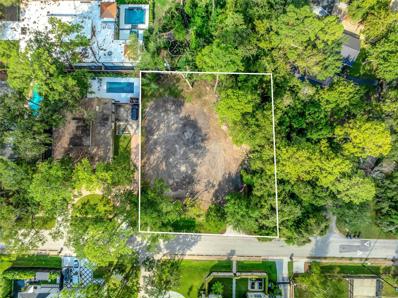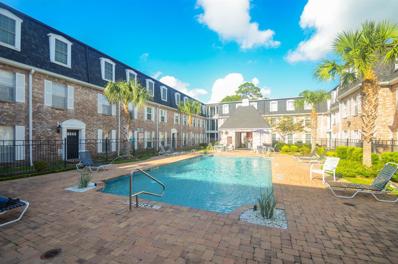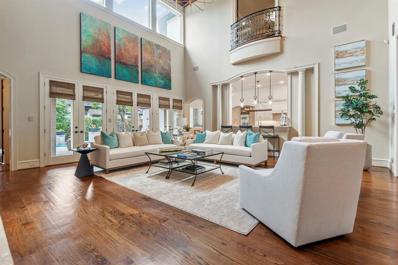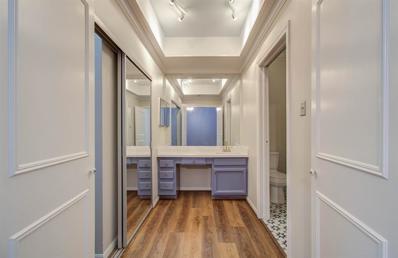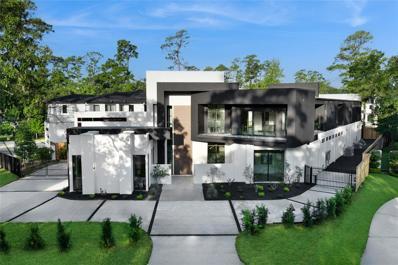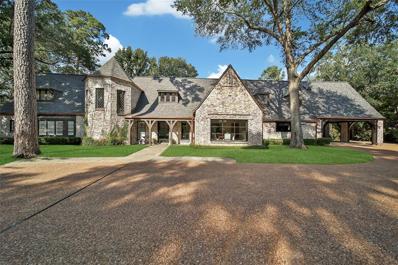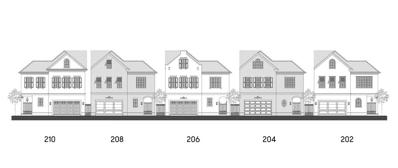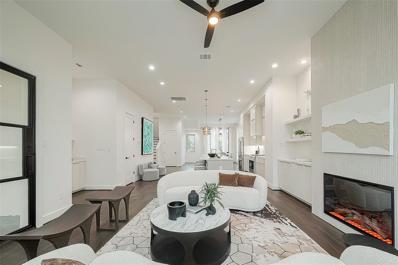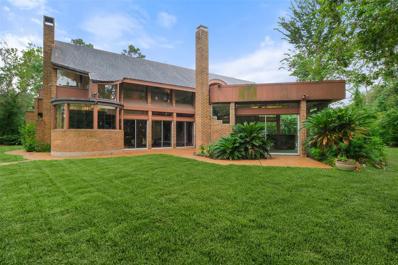Houston TX Homes for Rent
- Type:
- Condo
- Sq.Ft.:
- 1,640
- Status:
- Active
- Beds:
- 3
- Year built:
- 1967
- Baths:
- 2.10
- MLS#:
- 58132088
- Subdivision:
- Memorial Drive T/H
ADDITIONAL INFORMATION
Luxury 2 story condo nestled in the Heart of Memorial overlooking a gorgeous courtyard with mature trees and lush landscaping. Laminate wood flooring throughout downstairs and updated kitchen featuring stainless steel appliances and granite counters. Recent flooring, A/C, furnace, water heater and appliances. Upstairs is the large primary bedroom with three closets and ensuite bath. Two secondary bedrooms with full bath. Storage galore. Two car detached garage with aditional storage. Privacy fenced back patio great for entertaining. Zoned to A rated Spring Branch schools and Frostwood Elementary. Quick access to freeways, downtown, the Galleria and Medical Center. Great shopping and entertainment at nearby Town and Country City Centre. Community includes a clubhouse, pool, park and great place just to enjoy the outdoors. This is a must see!
- Type:
- Condo/Townhouse
- Sq.Ft.:
- 1,608
- Status:
- Active
- Beds:
- 2
- Year built:
- 1977
- Baths:
- 2.10
- MLS#:
- 6088597
- Subdivision:
- Ethans Glen Sec 03 R/P
ADDITIONAL INFORMATION
Discover the charm of 179 Litchfield, a beautifully remodeled home with serpentine floors in the heart of Memorial. This home boasts an open layout, perfect for entertaining, and stainless steel appliances. The master suite offers a spa-like bathroom and a walk-in closet. Enjoy the private backyard if you love nature scenery. Don't miss this opportunity to live in one of Houston's most desirable neighborhoods. Schedule your showing today!
- Type:
- Condo
- Sq.Ft.:
- 1,052
- Status:
- Active
- Beds:
- 2
- Year built:
- 1964
- Baths:
- 2.00
- MLS#:
- 25779357
- Subdivision:
- Bayou Bend T/H Condo
ADDITIONAL INFORMATION
Over 1,000 SF of living space in the beautiful community of Bayou Bend T/H Condos!! This charming one story Condo offers 2 bed/ 2 full baths. Located on the second floor, the unit features open floor plan with living room, dining, kitchen with plenty cabinets, storage, balcony, view to the pool, lush of landscaping in the property. All appliances will remain with the property. The monthly HOA includes; electricity, cable tv, water, sewer, trash pick up, insurance of the building, ground, exterior of the building, maintenance of recreational facilities. Location!! Centrally located with easy access to I-10, 610, Beltway 8 and US 59. Near groceries stores, restaurants, Galleria Mall and entertainment. Zoned to Spring Branch School District. Hurry and make your appointment! It won't last long.
- Type:
- Condo
- Sq.Ft.:
- 1,052
- Status:
- Active
- Beds:
- 2
- Year built:
- 1964
- Baths:
- 2.00
- MLS#:
- 12197188
- Subdivision:
- Bayou Bend T/H Condo
ADDITIONAL INFORMATION
Welcome to this beautifully maintained 2-bedroom, 2-bathroom gem nestled near the Galleria! This stylish condo features laminate flooring throughout, providing both elegance and easy maintenance. The spacious living area is perfect for entertaining, while the well-appointed kitchen boasts stunning granite countertops, ideal for any culinary enthusiast. Enjoy the convenience of an in-unit washer and dryer. With its prime location and inviting atmosphere.
$570,000
12815 Hansel Lane Houston, TX 77024
- Type:
- Single Family
- Sq.Ft.:
- 2,203
- Status:
- Active
- Beds:
- 3
- Lot size:
- 0.22 Acres
- Year built:
- 1956
- Baths:
- 2.00
- MLS#:
- 40906650
- Subdivision:
- Memorial Bend Sec 02
ADDITIONAL INFORMATION
LOCATION! Great schools! Two minutes from shopping center and grocery store in the sought-out Memorial area, inside Beltway 8. Easy and quick access to Beltway 8 and I-10. This is a great opportunity to repair/renovate or tear down and build your custom home in one of the most popular areas in Houston. The home is on a LARGE LOT in Memorial Bend, giving you ample space to create your dream home! Newer homes are quickly replacing the original homes in this well-established neighborhood! Memorial Bend Club is a private club with swimming, tennis and pickleball. Check out Memorial Bend Clubâ??s website and Instagram! Terry Hershey Park is a short drive, offering biking and hiking trails. OWNER FINANCING AVAILABLE!
- Type:
- Condo
- Sq.Ft.:
- 1,052
- Status:
- Active
- Beds:
- 2
- Year built:
- 1964
- Baths:
- 2.00
- MLS#:
- 44130943
- Subdivision:
- Bayou Bend T/H Condo
ADDITIONAL INFORMATION
Enjoy the LOW-MAINTENENANCE lifestyle in this CHARMING condo where UTILTIES ARE INCLUDED! Live in an IDEAL location with easy access to freeways, and many Houston attractions! This REMODELLED unit has ELEGANT diamond pattern design that flows throughout all the living spaces in the home-NO CARPET! Never miss a moment with an OPEN CONCEPT DESIGN in the living, dining and kitchen. Feel refreshed with an ABUNDANCE of NATURAL LIGHT! Enjoy the CONVENIENCE of having your own private washer and dryer in the unit! The primary bedroom has PICTURESQUE views of the green space outside, and touches of character throughout! The secondary bedroom is SPACIOUS with ample storage space! Enjoy the great outdoors on your private PATIO and deck! Parking is COVERED and assigned, and take a short walk to the SPARKLING community pool! This location can't be beat-zoned to great Spring Branch ISD schools, and with easy access to parks, the Houston Galleria and more! Schedule your tour TODAY!
Open House:
Friday, 11/15 12:00-2:00PM
- Type:
- Single Family
- Sq.Ft.:
- 9,300
- Status:
- Active
- Beds:
- 5
- Lot size:
- 0.62 Acres
- Year built:
- 1979
- Baths:
- 6.10
- MLS#:
- 88277175
- Subdivision:
- Bayou Bend Estates
ADDITIONAL INFORMATION
Welcome to your little piece of paradise at 3 Magnolia Bend, a stunning architectural gem nestled on a serene ½-acre cul-de-sac in Memorial with no back neighbors! Reimagined in 2021, this sleek, light-filled home offers the perfect blend of elegance and modern convenience. 1st floor features expansive entertaining spaces with white Italian tile, a 900-bottle temperature controlled wine vault, bar area and walls of sliding glass doors that open to a covered patio and fenced yard. 2nd floor boasts formal living and dining areas, a soaring family room, and a fully updated kitchen- perfect for any chef who loves to cook, with a stunning terrace overlooking the backyard. 2 spacious bedrooms, w/ en-suite baths, provide luxurious comfort. 3rd floor, the primary suite is complemented by an open flex space w/ 2 en-suite bedrooms, ideal for guest quarters or extended family. 2021 updates include new elevator to all 3 floors, windows, AC, Full Renovation! A very RARE Memorial find!
$6,200,000
10802 Oak Hollow Street Houston, TX 77024
- Type:
- Single Family
- Sq.Ft.:
- 7,969
- Status:
- Active
- Beds:
- 7
- Lot size:
- 0.52 Acres
- Year built:
- 2024
- Baths:
- 7.50
- MLS#:
- 91941135
- Subdivision:
- Creekwood
ADDITIONAL INFORMATION
Welcome to Creekwood, Hunters Creekâ??s premier enclave where cutting-edge innovation meets modern luxury. This contemporary masterpiece, set on a ½-acre cul-de-sac lot and zoned to prestigious SBISD schools, features a state-of-the-art Tesla solar roof, seamlessly blending sustainability with elegance. As you enter the foyer, soaring ceilings, elegant chandelier, and floor-to-ceiling windows flood the space with natural light. High-end tile flooring, recessed lighting, and marble accents add sophistication throughout. Perfect for entertaining, the open-concept living, kitchen, and breakfast areas flow into a resort-style backyard with a covered patio, full outdoor kitchen, sparkling pool, and outdoor shower. First-floor primary offers a spa-like bath, soaking tub, and two custom walk-in closets. Upstairs, enjoy 3 expansive terraces and versatile game room. Private guest house with its own kitchen completes this exceptional home. Experience the future of luxuryâ??schedule your tour today.
$1,925,000
311 Royale Heights Lane Houston, TX 77024
- Type:
- Single Family
- Sq.Ft.:
- 3,810
- Status:
- Active
- Beds:
- 3
- Lot size:
- 0.07 Acres
- Year built:
- 2018
- Baths:
- 4.10
- MLS#:
- 62221845
- Subdivision:
- Memorial Green Sec 2
ADDITIONAL INFORMATION
Nestled in the heart of Memorial Green, a secluded gated community, experience the pinnacle of luxury living in this exquisite 4-story stone and brick home, where every aspect is designed to elevate your living experience. From your gated artificial turf yard, the main entry opens to a formal foyer with mudroom, elevator, garage access, and custom iron staircase. A spacious study (or bedroom) with ensuite bath completes the ground floor. Gracious and grand living, kitchen, and dining areas are on the second floor, along with a covered balcony and powder room. The third floor houses the luxurious primary retreat, guest suite and laundry. And the crowning jewel are the 4th floor game room (or 4th bedroom ensuite) with wet bar and private terrace overlooking the lush green gathering plaza. Experience the perfect blend of luxury, ease, and community at Memorial Green, with an array of amenities/services adjacent the community and a lock-and-leave lifestyle to travel with peace of mind.
$1,199,000
429 Benignus Road Houston, TX 77024
- Type:
- Land
- Sq.Ft.:
- n/a
- Status:
- Active
- Beds:
- n/a
- Lot size:
- 0.42 Acres
- Baths:
- MLS#:
- 30747994
- Subdivision:
- Memorial Pines Sec 01
ADDITIONAL INFORMATION
Discover the perfect canvas for your dream home at 429 Benignus, a spacious 18,465 sq ft lot nestled in a private setting and never flooded. The old house and surrounding trees have been removed, providing a clean slate for your new build. You'll appreciate the privacy offered by the forested reserve on the back and right sides. A small, natural spring creek adds a touch of tranquility to the rear of the lot. The lot includes a topographical and tree survey as well as a soil test report, with engineered foundation plans and architectural drawings for a new house readily available. With many new homes constructed in the immediate area over the past year, this is a prime location for your next project. Don't miss this unique opportunity to create your ideal home in a thriving and beautiful community. Lot is zoned to Frostwood, Memorial Middle and Memorial High.
- Type:
- Condo
- Sq.Ft.:
- 1,052
- Status:
- Active
- Beds:
- 2
- Year built:
- 1964
- Baths:
- 1.10
- MLS#:
- 33512570
- Subdivision:
- Bayou Bend T/H Condo
ADDITIONAL INFORMATION
8265 Kingsbrook Rd. #146 is a delightful all bills paid 2-bedroom, 1.5-bathroom condo located in the heart of Houstonâs Spring Branch ISD. This home combines classic charm with modern updates, making it an ideal choice for comfortable living. The kitchen has been thoughtfully refreshed to include a '22 dishwasher, '24 refrigerator & microwave, ample counter space, & stylish cabinetry. Its open-concept design ensures that you can stay connected with family & friends in the living area while preparing meals. The living room is a spacious area featuring beautiful neutral floors that add warmth & elegance. The owners suite offers a cozy retreat with enough space for a king-sized bed. It includes a large closet for ample storage & easy access to the full bathroom. Full size stackable washer and dryer which is not a standard feature in the community. The home has had all walls & ceilings retextured for a modern feel. Reserved Parking. Recent HVAC. Excellent location. This home has it all!
- Type:
- Condo
- Sq.Ft.:
- 1,224
- Status:
- Active
- Beds:
- 1
- Year built:
- 1970
- Baths:
- 1.00
- MLS#:
- 69414060
- Subdivision:
- Post Oak Lane Condo
ADDITIONAL INFORMATION
Delightful 1bedroom plus bonus room as office or 2nd bedroom, ground-floor flat featuring a spacious 33' private patio with parking just steps away from your back door. Other updates include double pane windows, interior HVAC components replaced in 2024 and the entire complex was updated to Pex pumbing last year. The interior highlights include block-paneled walls, decorative beamed ceilings, crown molding, and stylish recessed lighting. Beveled mirrors add a touch of sophistication in the foyer. Tile flooring extends through the entry, living room, kitchen, office (or second bedroom), and bathroom, while the master bedroom is carpeted for added comfort. Light and bright kitchen complete with tiled countertops, backsplashes, and a full set of appliances, including a full-size washer and dryer. The bathroom has been updated tastefully with tile that extends around two walls. This home offers numerous featuresâschedule a viewing to see them all!
$3,379,500
11705 Longleaf Lane Houston, TX 77024
- Type:
- Single Family
- Sq.Ft.:
- 6,759
- Status:
- Active
- Beds:
- 5
- Lot size:
- 0.39 Acres
- Year built:
- 2008
- Baths:
- 6.20
- MLS#:
- 41060998
- Subdivision:
- Mayerling Add
ADDITIONAL INFORMATION
Looking for luxury with the feel of a comfortable family home? This is it. The lot is perfectly sized, located on a culdesac street, with a pool AND a fully fenced yard. An impressive entryway welcomes you. The 1st-floor primary suite features a luxuriously renovated bath. The downstairs mother-in-law suite is on the opposite side of the home for maximum privacy and has a renovated, fully accessible bath with a roll-in shower. Beautifully updated kitchen with high-end Thermador appliances. 3 spacious bedrooms & an office (or 6th bedroom), all with private baths, are located up. Kids & teenagers alike will love having friends over to hang out in the upstairs media/flex/play room. Downstairs family room, kitchen, and formal living room all look out to the pool deck, perfect for al fresco dining. Outdoor living at it's best, great for entertaining friends & family. Gleaming hardwoods, new paint, and carpet throughout make this home move-in ready. *Please verify measurements.
$1,545,000
211 Sutton Row Place Houston, TX 77024
- Type:
- Single Family
- Sq.Ft.:
- 2,854
- Status:
- Active
- Beds:
- 3
- Year built:
- 2024
- Baths:
- 3.10
- MLS#:
- 80681569
- Subdivision:
- Memorial Green
ADDITIONAL INFORMATION
Under Construction! Built by Pelican Builders and designed by George Hopkins, The Sutton Plan features beautiful exterior elevations, first-floor living, wood floors throughout living area, crown molding, high ceilings and outdoor living! 1st floor open-layout living with fireplace, dining and access to outdoor living. Gourmet kitchen features Thermador stainless steel appliances, quartz countertops and designer cabinetry. 2nd floor Primary suite with luxurious bath including soaking tub and walk-in shower, double sinks and separate his & hers walk-in closets; secondary bedroom with walk-in closet; utility room. 3rd floor ensuite secondary bedroom; gameroom with covered rooftop terrace! Elevator capable, two-car garage, and outdoor living. BY APPOINTMENT ONLY
$1,584,000
209 Sutton Row Place Houston, TX 77024
- Type:
- Single Family
- Sq.Ft.:
- 2,854
- Status:
- Active
- Beds:
- 3
- Year built:
- 2024
- Baths:
- 3.10
- MLS#:
- 17840769
- Subdivision:
- Memorial Green
ADDITIONAL INFORMATION
Under Construction! Built by Pelican Builders and designed by George Hopkins, The Sutton Plan features beautiful exterior elevations, first-floor living, wood floors throughout living area, crown molding, high ceilings and outdoor living! 1st floor open-layout living with fireplace, dining and access to outdoor living. Gourmet kitchen features Thermador stainless steel appliances, quartz countertops and designer cabinetry. 2nd floor Primary suite with luxurious bath including soaking tub and walk-in shower, double sinks and separate his & hers walk-in closets; secondary bedroom with walk-in closet; utility room. 3rd floor ensuite secondary bedroom; gameroom with covered rooftop terrace! Elevator, two-car garage, and outdoor living. BY APPOINTMENT ONLY
- Type:
- Condo
- Sq.Ft.:
- 1,286
- Status:
- Active
- Beds:
- 2
- Year built:
- 1977
- Baths:
- 1.10
- MLS#:
- 7419770
- Subdivision:
- Hudson Oaks T/H Condo Sec 01b
ADDITIONAL INFORMATION
Tucked in the soaring, tree-lined paths of the guarded Hudson Oaks, this beautiful two-bedroom condo features all recent updates. With two assigned parking spaces steps away, this upstairs unit carries serene views of lush trees through nearly 180-degree views off the private front balcony. With luxury vinyl planking sprawling across the spacious floor plan, the home features unique characteristics, from the soaring cathedral living room ceiling to the magnificent front entry with built-ins or Mediterranean-inspired accents throughout the house. Easily entertaining through an updated galley kitchen with a Quartz countertop serving bar, stainless steel appliances, floor-to-ceiling cabinetry and a spacious pantry. A secondary bedroom with access to a Hollywood-style bathroom allows access to an updated on-suite and utility room. The massive primary suite boasts a cavernous unfinished walk-in closet for all your future design ideas. Zoned to exemplary SBISD and minutes to everything.
$5,995,000
10420 Memorial Drive Houston, TX 77024
Open House:
Thursday, 11/14 12:00-2:00PM
- Type:
- Single Family
- Sq.Ft.:
- 9,047
- Status:
- Active
- Beds:
- 5
- Lot size:
- 0.53 Acres
- Year built:
- 2024
- Baths:
- 6.40
- MLS#:
- 54754726
- Subdivision:
- Creekside Manor U/R
ADDITIONAL INFORMATION
Designed by Levant Luxury Homes, this architectural masterpiece spans 9,047' on an expansive 23,272' corner lot, merging refined craftsmanship with contemporary elegance. The first level reveals a private study, a gourmet kitchen featuring Gaggenau appliances, & a seamless connection to both the breakfast & dining rooms. A discreet scullery kitchen ensures flawless culinary operations. The sunken living room exudes elegance and intimacy. The first-floor guest suite offers exceptional convenience, while the second-floor ownerâ??s suite is a serene sanctuary with a grand closet and bath. Luxurious entertainment options include a game room, wine cellar, & bar. Outdoors, revel in the heated pool, summer kitchen, & impeccably landscaped grounds. A luxurious gym with a half bath & closet adds another layer of indulgence. With two laundry rooms, an elevator, & two garages accommodating 3 vehicles, every detail has been thoughtfully designed for those who seek the epitome of luxury living.
$4,740,500
62 Saddlebrook Lane Houston, TX 77024
- Type:
- Single Family
- Sq.Ft.:
- 7,315
- Status:
- Active
- Beds:
- 6
- Lot size:
- 1.58 Acres
- Year built:
- 1958
- Baths:
- 7.10
- MLS#:
- 76282300
- Subdivision:
- Saddlebrook
ADDITIONAL INFORMATION
Welcome to your dream home nestled in the exclusive and highly sought-after Saddlebrook! This stunning residence is situated on an expansive 68,000 sq ft lot, offering unparalleled privacy. Boasting 6 generously-sized bedrooms and 7.5 meticulously designed bathrooms, this home provides ample space for both relaxation and entertainment. Every bedroom features an ensuite bathroom. Step inside to discover two exquisite primary bathrooms and home office ensuring ultimate comfort and convenience. The formal living room exudes elegance, while the inviting family room is perfect for cozy gatherings. The state-of-the-art kitchen is a chef's delight, featuring updated appliances and plenty of counter space for culinary creations. The immaculate backyard is an entertainer's paradise, complete with a beautiful pool and ample space for outdoor activities. For those who love to host, the entertaining room with a built-in bar is sure to impress guests. This exceptional property has it all!
$1,159,000
12820 Verdi Dr Houston, TX 77024
- Type:
- Condo/Townhouse
- Sq.Ft.:
- 2,712
- Status:
- Active
- Beds:
- 3
- Year built:
- 2024
- Baths:
- 3.10
- MLS#:
- 68741658
- Subdivision:
- MEMORIAL TOWNHOMES AT VERDI SEC 1
ADDITIONAL INFORMATION
Memorial Estates at Verdi, where luxury living meets convenience. Nestled within a gated community, our 19 new construction townhomes are designed to exceed expectations. Crafted by renowned designer Nina Magon and built by Capital Builders, each residence boasts transitional and modern design elements, along with top-of-the-line Bosch stainless steel appliances, elevator-ready features, exquisite wood flooring, and stunning Dekton and Silestone countertops. Zoned to Memorial Middle and High Schools, as well as the convenience of being just moments away from Beltway 8 and I-10, City Centre and Town & Country close by. Visit our fully furnished Model Home 12818 Verdi.
$1,704,000
206 Sutton Row Place Houston, TX 77024
- Type:
- Single Family
- Sq.Ft.:
- 3,365
- Status:
- Active
- Beds:
- 4
- Year built:
- 2024
- Baths:
- 4.10
- MLS#:
- 55521540
- Subdivision:
- Memorial Green
ADDITIONAL INFORMATION
UNDER CONSTRUCTION! Built by Pelican Builders and designed by George Hopkins, The Courtyard Plan features beautiful exterior elevations, first-floor living, wood floors throughout living area, crown molding, high ceilings and outdoor living! 1st floor open-layout living with fireplace, dining and access to outdoor living. Gourmet kitchen features Thermador stainless steel appliances, quartzite countertops and walk-in pantry. 2nd floor Primary suite with luxurious bath including soaking tub and walk-in shower, double sinks and separate his&hers walk-in closets; two ensuite secondary bedrooms with walk-in closets; utility room. 3rd floor ensuite secondary bedroom and gameroom. Elevator, two-car garage, first-floor living with outdoor space! BY APPOINTMENT ONLY
- Type:
- Condo
- Sq.Ft.:
- 1,052
- Status:
- Active
- Beds:
- 2
- Year built:
- 1964
- Baths:
- 2.00
- MLS#:
- 14804096
- Subdivision:
- Bayou Bend T/H Condo
ADDITIONAL INFORMATION
Welcome to 8289 Kingsbrook Road #275! This unit is located on the second floor and boasts 1,052 sqft of living space, 2 bedrooms, and 2 full bathrooms. The home has been fully remodeled. The living room is seamlessly connected with the dining and kichen areas. You will have immediate access to the tranquil balcony and drink a cup of coffee. The master bedroom has a walk-in closet and an en-suite bathroom. There are quartz countertops, laminate and tile floors throughout. The primary bathroom features a large glass enclosed shower, and the secondary bathroom features a shower/tub combo. As a part of the HOA you will have many benefits such as access to the sparkling water pool. The maintenance fee includes Cable TV, Courtesy Patrol, Electric, Exterior Building, Grounds, Insurance, Limited Access Gates, On Site Guard, Utilities, Water and Sewer.
- Type:
- Condo
- Sq.Ft.:
- 1,163
- Status:
- Active
- Beds:
- 2
- Year built:
- 1972
- Baths:
- 2.00
- MLS#:
- 85709784
- Subdivision:
- Bayou Woods Condo
ADDITIONAL INFORMATION
Welcome to 7555 Katy Freeway #53, in Houston, TX! As you step inside this 2-bedroom, 2-bathroom condo, you'll find a bright and airy living area, the open layout flows seamlessly into the dining space and kitchen, creating a welcoming environment. The condo was newly renovated with fresh paint, new flooring, new countertops, majority plumbing redone (supply lines), new fans and new window treatments. The kitchen boasts modern appliances, plenty of counter space, and ample storage. The primary bedroom comes with its own en-suite bathroom, complete with a sleek vanity and a tub/shower combo. The second bedroom is spacious and versatile, ideal for a guest room or home office. The second bathroom is conveniently located and features a stylish vanity and shower. This unit also includes in-unit laundry, a sunroom, and 2 designated parking spots. The community offers well-maintained common areas, security guard & amenities to enhance your living experience. Please see Seller Updates.
$1,179,000
12824 Verdi Drive Houston, TX 77024
- Type:
- Condo/Townhouse
- Sq.Ft.:
- 2,701
- Status:
- Active
- Beds:
- 3
- Year built:
- 2024
- Baths:
- 3.10
- MLS#:
- 26735114
- Subdivision:
- Memorial Townhomes At Verdi
ADDITIONAL INFORMATION
Memorial Estates at Verdi, where luxury living meets convenience. Nestled within a gated community, our 19 new construction townhomes are designed to exceed expectations. Crafted by renowned designer Nina Magon and built by Capital Builders, each residence boasts transitional and modern design elements, along with top-of-the-line Bosch stainless steel appliances, elevator-ready features, exquisite wood flooring, and stunning Dekton and Silestone countertops. Zoned to Memorial Middle and High Schools, as well as the convenience of being just moments away from Beltway 8 and I-10, City Centre and Town & Country close by. Visit our Model Home 12818 Verdi.
$6,350,000
9314 Sandringham Drive Houston, TX 77024
- Type:
- Single Family
- Sq.Ft.:
- 7,346
- Status:
- Active
- Beds:
- 5
- Lot size:
- 2.05 Acres
- Year built:
- 1974
- Baths:
- 5.20
- MLS#:
- 52899456
- Subdivision:
- Sherwood Forest
ADDITIONAL INFORMATION
This amazing home is part of the fabric of Houston. Designed by famous architect Clovis Heimsath, it was constructed (1974) to be the home for renowned racing driver AJ Foyt. The home features a magnificent entrance with 22-foot ceilings that leads to the sunken living room with 26-foot ceilings, gorgeous half-moon window seat & a hidden bar. The main bar is in a remarkable room adorned with windows & the light / views pour in. There is a "walnut" lined library, dining room, sizable kitchen, breakfast room, utility room, half bath & finally the large Primary Bedroom. Take one of 2 stairways to the 2nd floor - 4 en suite bedrooms, outdoor terrace & a further inset seating area. The grounds are something else & a short stroll leads to a large pool & 3 Bed / 3 Bath pool house (1542 sq ft), from the 1950's. There is a 4-car attached garage with further parking for up to 25 cars on the grounds. This piece of Houston history needs to be seen, to be appreciated. Please see attached video.
- Type:
- Condo/Townhouse
- Sq.Ft.:
- 2,058
- Status:
- Active
- Beds:
- 3
- Year built:
- 1969
- Baths:
- 3.00
- MLS#:
- 93040949
- Subdivision:
- Post Oak Lane T/H Condo Ph 02
ADDITIONAL INFORMATION
ALL Bills paid. This attractive light bright 2 story brick townhome on North Post Oak Lane in a gated community of beautiful tree-lined street just West of 610 loops at Memorial Drive has so much to offer. Large back fenced new Deck patio. The patio area is ideal for a big table, chair, pet, and outdoor entertaining. It was fully remodeled in 2019. New windows and back door. Tile floors, formal dining, formal and informal living area with a fully renovated kitchen, and FULL bathroom all down. All bedrooms are up with excellent closet space. 2 covered spots to park. The kitchen has Stainless steel appliances. These rarely come on the market. It did not flood during Harvey. ALL BILLS PAID (electricity is included in the HOA fee) Maintenance fee includes all utilities, exterior from foundation to roof, and back door trash pick up twice a weekâaward-winning SBISD schools.
| Copyright © 2024, Houston Realtors Information Service, Inc. All information provided is deemed reliable but is not guaranteed and should be independently verified. IDX information is provided exclusively for consumers' personal, non-commercial use, that it may not be used for any purpose other than to identify prospective properties consumers may be interested in purchasing. |
Houston Real Estate
The median home value in Houston, TX is $247,900. This is lower than the county median home value of $268,200. The national median home value is $338,100. The average price of homes sold in Houston, TX is $247,900. Approximately 37.67% of Houston homes are owned, compared to 51.05% rented, while 11.28% are vacant. Houston real estate listings include condos, townhomes, and single family homes for sale. Commercial properties are also available. If you see a property you’re interested in, contact a Houston real estate agent to arrange a tour today!
Houston, Texas 77024 has a population of 2,293,288. Houston 77024 is less family-centric than the surrounding county with 29.66% of the households containing married families with children. The county average for households married with children is 34.48%.
The median household income in Houston, Texas 77024 is $56,019. The median household income for the surrounding county is $65,788 compared to the national median of $69,021. The median age of people living in Houston 77024 is 33.7 years.
Houston Weather
The average high temperature in July is 93 degrees, with an average low temperature in January of 43.4 degrees. The average rainfall is approximately 53 inches per year, with 0 inches of snow per year.
