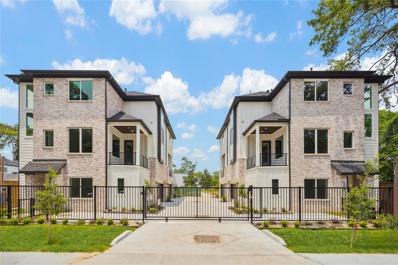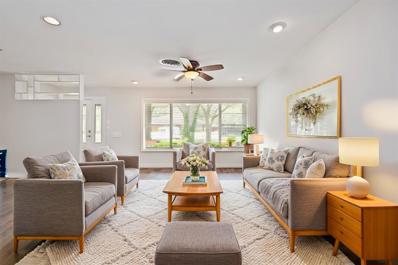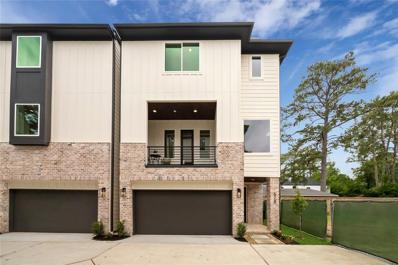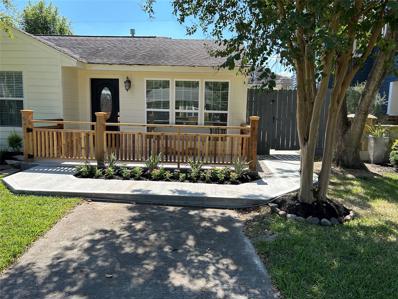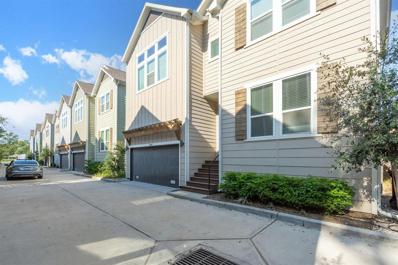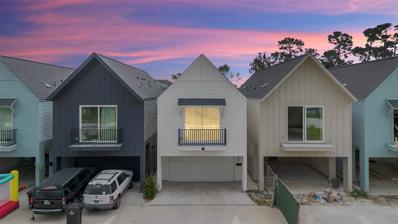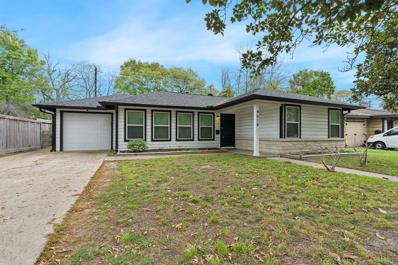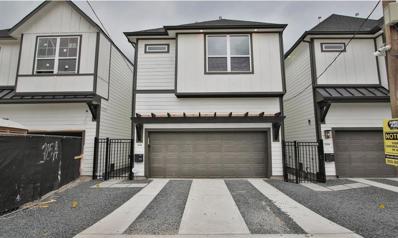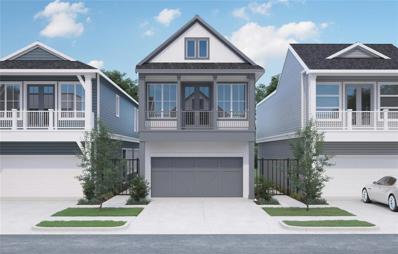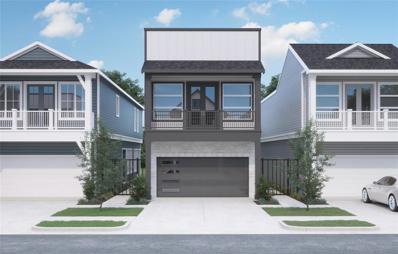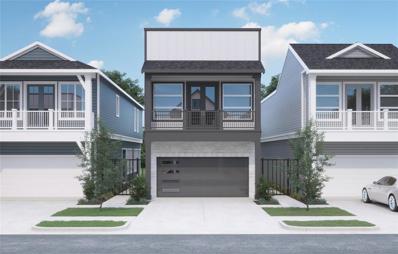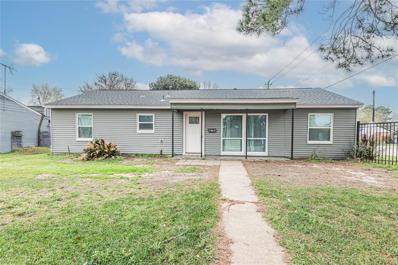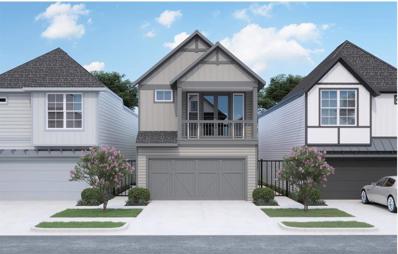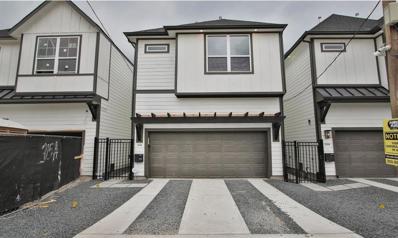Houston TX Homes for Rent
$2,250,000
3807 Pinemont Drive Houston, TX 77018
- Type:
- Land
- Sq.Ft.:
- n/a
- Status:
- Active
- Beds:
- n/a
- Lot size:
- 1.89 Acres
- Baths:
- MLS#:
- 17244328
- Subdivision:
- Rosslyn Heights Ac Home Sec 02
ADDITIONAL INFORMATION
Rare find with current access to City Water and Sewer! Endless opportunities for this Approximately 82,492 square feet or 1.894 acres of commercial property. This property currently has about 20,260 square feet of warehouse space used as an industrial facility/fabrication shop with 600 amp service 240/120 3 phase 4 wire with a 208 high leg. This is a functional industrial facility at its current setup or could be used for a great townhome development etc. Buyer to independently verify property size; power supply and water/sewer service. Overhead doors are 12X14.
$419,900
512 Janisch Road Houston, TX 77018
- Type:
- Single Family
- Sq.Ft.:
- 1,786
- Status:
- Active
- Beds:
- 3
- Baths:
- 3.10
- MLS#:
- 69724890
- Subdivision:
- Villas On Janisch
ADDITIONAL INFORMATION
NEW CONSTRUCTION ESTIMATED COMPLETION DATE MARCH 1, 2025- Independence Heights - Near Northside 512 Janisch Road a 3-bedroom 3.5 bath 2 car attached garage new construction single family home (1786 sqft) in a 12-unit gated community. Handsome Brick and cement board exterior (no stucco), high ceilings, open floor plan, light and bright throughout the home. Designer finishes including quartz countertops, vinyl plank flooring, undercounter lighting, soft-close cabinet doors and drawers ++. 1st floor entry foyer, en-suite guest bedroom + access to the homes back yard area, 2nd floor living room, dining room, kitchen, guest half bath, covered balcony. 3rd floor primary suite w/large walk-in closet. Laundry area, 3rd en-suite guest bedroom. Villas on Janisch is a gated community! MLS pictures are of a completed home in the Villas on Janisch Phase 1.
- Type:
- Single Family
- Sq.Ft.:
- 2,091
- Status:
- Active
- Beds:
- 3
- Lot size:
- 0.18 Acres
- Year built:
- 1954
- Baths:
- 2.10
- MLS#:
- 2307306
- Subdivision:
- Garden Oaks Plaza
ADDITIONAL INFORMATION
Great Price in Garden Oaks! As you step inside, the new wood-like plank floors set a warm, welcoming tone, effortlessly connecting the home's main spaces. An updated kitchen, is equipped with custom cabinets, granite countertops, double ovens and a gas range. Designed for entertaining, the kitchen opens to the breakfast, dining and living rooms, ensuring seamless social gatherings. The home's flexible layout includes a front space perfect for a home office. The primary suite features two walk-in closets, a step-in shower with a bench, and an L-shaped vanity. The second suite is equally impressive, with a built-in chest and ample closet space. A spacious indoor utility room provides exceptional storage opportunities. Outside, the tantalizing pool with a waterfall feature and IN-FLOOR CLEANER! A sprinkler system ensures the yard and landscaping remain lush and vibrant, adding to the homeâ??s curb appeal.
$419,900
526 Janisch Road Houston, TX 77018
- Type:
- Single Family
- Sq.Ft.:
- 1,786
- Status:
- Active
- Beds:
- 3
- Baths:
- 3.10
- MLS#:
- 32075749
- Subdivision:
- Villas On Janisch
ADDITIONAL INFORMATION
NEW CONSTRUCTION - Independence Heights - Near Northside 526 Janisch Road a 3-bedroom 3.5 bath 2 car attached garage new construction single family home in a 12-unit gated community. Handsome Brick and cement board exterior, high ceilings, open floor plan, light and bright. Designer finishes throughout the home. The home's construction is scheduled to be completed and ready for its new owner on March 1, 2025! Home is currently in the framing stage. The MLS pictures of are a completed new construction home in the Villas on Janisch Phase 1.
- Type:
- Single Family
- Sq.Ft.:
- 1,859
- Status:
- Active
- Beds:
- 3
- Lot size:
- 0.16 Acres
- Year built:
- 1949
- Baths:
- 3.10
- MLS#:
- 70235560
- Subdivision:
- Oak Forest Sec 06
ADDITIONAL INFORMATION
Beautiful home, ready to move into. Freshly remodeled all new floors, windows, kitchen, bathrooms, laundry room, garage, paint, porch, siding the list goes on. Must see to appreciate. Great location easy access to 610. Great first home or for persons looking to down size. Stars are hard.
- Type:
- Single Family
- Sq.Ft.:
- 1,883
- Status:
- Active
- Beds:
- 3
- Year built:
- 2020
- Baths:
- 2.10
- MLS#:
- 49743867
- Subdivision:
- Pinemont Twnhms
ADDITIONAL INFORMATION
Welcome to this stunning two-story home featuring 3 bedrooms, 2.5 bathrooms, and a smart-car-ready, two-car attached garage. Located in a gated community of just 16 homes, this residence offers modern floor plans and high-end finishes. The open-concept design is perfect for entertaining, with 12-foot ceilings and abundant natural light creating a bright and inviting atmosphere. The kitchen boasts Quartz countertops, built-in stainless steel appliances, shaker-style cabinets, and ample counter and storage space. Upstairs, the spacious primary suite includes a double sinks, a large shower, a separate standalone tub, and a huge walk-in closet. Additional highlights include smart home features throughout, such as LED lights, a smart garage door opener, a smart thermostat, and more. With low taxes, this home offers easy access to 610, 290, and I-45, as well as nearby fine dining, shopping, and entertainment in Downtown, The Heights, and Garden Oaks. Schedule your private showing today!
- Type:
- Condo/Townhouse
- Sq.Ft.:
- 1,635
- Status:
- Active
- Beds:
- 3
- Year built:
- 2024
- Baths:
- 2.10
- MLS#:
- 82777721
- Subdivision:
- Imperial Hts Pk
ADDITIONAL INFORMATION
Use GPS 417 Thornton to Property. Brand new 2024 Under Construction to be completed JAN/FEB'25. I'm Gorgeous! Modern & AFFORDABLE Townhomes. Minimalist, Spacious & Openness vibe. Stylish finishes including Quartz counters, Subway & Hex tile in baths, Plank flooring. No carpet/ easy maintenance. Floor plans include living up & living down. Turnkey, Full Appliances package, blind, remote garage, 10-Foot ceiling, island kitchen, ceiling fan. Gated community, green space. Strategically nestled in the LIVELY neighborhood of Independent Heights & proximity to Garden Oaks- all the fabulous shopping, restaurants, conveniences, nightlife, and quick hop to downtown Houston. Future City Centre coming soon . Fantastic Urban living experience! Come see TODAY.
- Type:
- Single Family
- Sq.Ft.:
- 1,482
- Status:
- Active
- Beds:
- 3
- Lot size:
- 0.17 Acres
- Year built:
- 1950
- Baths:
- 1.00
- MLS#:
- 89023885
- Subdivision:
- Oak Forest Sec 03
ADDITIONAL INFORMATION
Welcome to 4618 Ella Blvd! This 1950's Ranch Style home was taken down to the studs, and remodeled to suit today's accustomed lifestyle - spacious semi-open floor plan, original hardwood floors, completely updated kitchen with quartz counters, stainless appliances, and pre-wired for EV in the garage. The over-sized back yard is fully fenced and is the perfect blank slate for gardening, entertaining on the covered patio, and offers room to roam for your pets. Located in the highly desirable Oak Forest subdivision, this is a prime location within minutes from shopping, dining, and entertainment. Schedule your private showing today!
$424,990
307A E 40th Street Houston, TX 77018
- Type:
- Condo/Townhouse
- Sq.Ft.:
- 1,791
- Status:
- Active
- Beds:
- 3
- Year built:
- 2024
- Baths:
- 2.10
- MLS#:
- 95562888
- Subdivision:
- Popperbox Heights
ADDITIONAL INFORMATION
Love Where you Live at Independence Heights! This New Construction Floor Plan offers 2-Story, 3 Bedrooms, 2.5 Baths & 2-Car Garage. The Kitchen has Gorgeous Linen Cabinets, White Kitchen Backsplash, Omega stone Countertops & White Tile Flooring. The Primary Suite has a Large Walk-in Shower, Double Vanities & a MUST SEE Walk-in Closet! The Home has Chrome Carpet, Tile Flooring in the Wet Areas and Slate Wood Flooring in Main Areas! Home is currently under construction and has an estimated January completion!
$424,990
305B E 40th Street Houston, TX 77018
- Type:
- Condo/Townhouse
- Sq.Ft.:
- 1,796
- Status:
- Active
- Beds:
- 3
- Year built:
- 2024
- Baths:
- 2.10
- MLS#:
- 87770912
- Subdivision:
- Popperbox Heights
ADDITIONAL INFORMATION
Experience the best of city living in Independence Heights! This two-story home offers a perfect blend of style and functionality. The first floor features an inviting living area, a well-appointed kitchen with linen cabinets, white backsplash, and Omega stone countertops, a convenient half bath, and a spacious utility room. Upstairs, you'll find all three bedrooms, including the luxurious primary suite with its spacious walk-in shower, double vanities, and generous walk-in closet. Quality finishes abound throughout, with chrome carpet, tile in wet areas, and elegant slate wood flooring in main living spaces. Complete with a 2-car garage, this home delivers modern design & superior craftsmanship in a thoughtful layout. Its location is truly unbeatable - just minutes from downtown Houston, offering the perfect balance of urban excitement and suburban tranquility. Embrace the vibrant lifestyle and endless opportunities that come with this ideally situated new construction.
$469,990
121A E 43rd Street Houston, TX 77018
- Type:
- Condo/Townhouse
- Sq.Ft.:
- 1,791
- Status:
- Active
- Beds:
- 3
- Year built:
- 2024
- Baths:
- 2.10
- MLS#:
- 14268755
- Subdivision:
- Popperbox Heights
ADDITIONAL INFORMATION
Love Where you Live at Independence Heights! This New Construction Floor Plan offers 2-Story, 3 Bedrooms, 2.5 Baths & 2-Car Garage. The Kitchen has Gorgeous Linen Cabinets, White Kitchen Backsplash, Omega stone Countertops & White Tile Flooring. The Primary Suite has a Large Walk-in Shower, Double Vanities & a MUST SEE Walk-in Closet! The Home has Chrome Carpet, Tile Flooring in the Wet Areas and Slate Wood Flooring in Main Areas! Home is currently under construction and has an estimated September completion!
$617,990
908B W 21st Street Houston, TX 77018
- Type:
- Condo/Townhouse
- Sq.Ft.:
- 1,905
- Status:
- Active
- Beds:
- 3
- Year built:
- 2024
- Baths:
- 2.10
- MLS#:
- 89810575
- Subdivision:
- Popper Heights
ADDITIONAL INFORMATION
Love Where you Live at Shady Acres! This New Construction Floor Plan offers 2-Story, 3 Bedrooms, 2.5 Baths, Game Room & 2-Car Garage. The Kitchen has Gorgeous Thimble Cabinets, Gray Kitchen Backsplash, Omega stone Countertops & Silver Tile Flooring. The Primary Suite has a Large Walk-in Shower, Double Vanities & a MUST SEE Walk-in Closet! The Home has Chrome Carpet, Tile Flooring in the Wet Areas and Vinyl Plank Flooring in Main Areas! Home is currently under construction and has an estimated January completion!
- Type:
- Condo/Townhouse
- Sq.Ft.:
- 1,869
- Status:
- Active
- Beds:
- 3
- Year built:
- 2024
- Baths:
- 2.10
- MLS#:
- 89215941
- Subdivision:
- Popper Heights
ADDITIONAL INFORMATION
Love Where you Live at Shady Acres! This New Construction Floor Plan offers 2-Story, 3 Bedrooms, 2.5 Baths, Game Room & 2-Car Garage. The Kitchen has Gorgeous Linen Cabinets, White Kitchen Backsplash, Omega Stone Countertops & Chesapeake Vinyl Plank Floors. The Primary Suite has a Large Walk-in Shower, Double Vanities & a MUST SEE Walk-in Closet! The Home has Chrome Carpet, Tile Flooring in the Wet Areas and Vinyl Plank Flooring in Main Areas! Home is currently under construction and has an estimated February 2025 completion!
- Type:
- Condo/Townhouse
- Sq.Ft.:
- 1,945
- Status:
- Active
- Beds:
- 3
- Year built:
- 2024
- Baths:
- 2.10
- MLS#:
- 65183652
- Subdivision:
- Popper Heights
ADDITIONAL INFORMATION
Love Where you Live at Shady Acres! This New Construction Floor Plan offers 2-Story, 3 Bedrooms, 2.5 Baths, Game Room & 2-Car Garage. The Kitchen has Gorgeous Linen Cabinets, White Kitchen Backsplash, Granite Countertops & Kardigan Vinyl Plank Floors. The Primary Suite has a Large Walk-in Shower, Double Vanities & a MUST SEE Walk-in Closet! The Home has Silver Dollar Carpet, Tile Flooring in the Wet Areas and Vinyl Plank Flooring in Main Areas! Home is currently under construction and has an estimated February 2025 completion!
- Type:
- Condo/Townhouse
- Sq.Ft.:
- 1,869
- Status:
- Active
- Beds:
- 3
- Year built:
- 2024
- Baths:
- 2.10
- MLS#:
- 75093487
- Subdivision:
- Popper Heights
ADDITIONAL INFORMATION
Love Where you Live at Shady Acres! This New Construction Floor Plan offers 2-Story, 3 Bedrooms, 2.5 Baths, Game Room & 2-Car Garage. The Kitchen has Gorgeous Canvas Cabinets, White Kitchen Backsplash, Omega Stone Countertops & Sandino Vinyl Plank Floors. The Primary Suite has a Large Walk-in Shower, Double Vanities & a MUST SEE Walk-in Closet! The Home has Silver Dollar Carpet, Tile Flooring in the Wet Areas and Vinyl Plank Flooring in Main Areas! Home is currently under construction and has an estimated January 2025 completion!
- Type:
- Condo/Townhouse
- Sq.Ft.:
- 1,905
- Status:
- Active
- Beds:
- 3
- Year built:
- 2024
- Baths:
- 2.10
- MLS#:
- 70810268
- Subdivision:
- Popper Heights
ADDITIONAL INFORMATION
Love Where you Live at Shady Acres! This New Construction Floor Plan offers 2-Story, 3 Bedrooms, 2.5 Baths, Game Room & 2-Car Garage. The Kitchen has Gorgeous Linen Cabinets, White Kitchen Backsplash, Granite Countertops & Nero Colored Wood Floors. The Primary Suite has a Large Walk-in Shower, Double Vanities & a MUST SEE Walk-in Closet! The Home has Chrome Carpet, Tile Flooring in the Wet Areas and Birch Flooring in Main Areas! Home is currently under construction and has an estimated January 2025 completion!
$649,990
906A W 21st Street Houston, TX 77018
- Type:
- Condo/Townhouse
- Sq.Ft.:
- 1,945
- Status:
- Active
- Beds:
- 3
- Year built:
- 2024
- Baths:
- 2.10
- MLS#:
- 93945227
- Subdivision:
- Popper Heights
ADDITIONAL INFORMATION
Love Where you Live at Shady Acres! This New Construction Floor Plan offers 2-Story, 3 Bedrooms, 2.5 Baths, Game Room & 2-Car Garage. The Kitchen has Gorgeous Linen Cabinets, Gray Kitchen Backsplash, Granite Countertops & Kardigan Vinyl Plank Floors. The Primary Suite has a Large Walk-in Shower, Double Vanities & a MUST SEE Walk-in Closet! The Home has Silver Dollar Carpet, Tile Flooring in the Wet Areas and Vinyl Plank Flooring in Main Areas! Home is currently under construction and has an estimated January 2025 completion!
$649,990
908A W 21st Street Houston, TX 77018
- Type:
- Condo/Townhouse
- Sq.Ft.:
- 1,896
- Status:
- Active
- Beds:
- 3
- Year built:
- 2024
- Baths:
- 2.10
- MLS#:
- 71821223
- Subdivision:
- Popper Heights
ADDITIONAL INFORMATION
Love Where you Live at Shady Acres! This New Construction Floor Plan offers 2-Story, 3 Bedrooms, 2.5 Baths, Game Room & 2-Car Garage. The Kitchen has Gorgeous Linen Cabinets, Gray Kitchen Backsplash, Granite Countertops & Wood Floors. The Primary Suite has a Large Walk-in Shower, Double Vanities & a MUST SEE Walk-in Closet! The Home has Chrome Carpet, Tile Flooring in the Wet Areas and Oak Flooring in Main Areas! Home is currently under construction and has an estimated January 2025 completion!
$2,400,000
822 W 31st Street Houston, TX 77018
- Type:
- Single Family
- Sq.Ft.:
- 4,996
- Status:
- Active
- Beds:
- 5
- Lot size:
- 0.32 Acres
- Baths:
- 4.20
- MLS#:
- 67731061
- Subdivision:
- Garden Oaks 01 Sec 01
ADDITIONAL INFORMATION
Another showcase home by Bartula Brothers Construction to begin soon on an amazing and desirable block in Garden Oaks! Contract now to make selections for your dream home. Contact your agent for more details and a list of other recently constructed homes by the same builder.
$529,000
1735 W 43rd Street Houston, TX 77018
- Type:
- Single Family
- Sq.Ft.:
- 3,086
- Status:
- Active
- Beds:
- 4
- Lot size:
- 0.24 Acres
- Year built:
- 1949
- Baths:
- 3.00
- MLS#:
- 18909460
- Subdivision:
- Oak Forest Sec 06
ADDITIONAL INFORMATION
Location! Location! Location! This large gorgeous home located right in the corner 43rd and Rosslyn street and located conveniently to freeway 290 and 610. No HOA! This house offers 4 bedrooms and three baths with a Guest suite. The 440 SF Guest House has its own entrance complete with a kitchen area, living room bedroom and bathroom. The back of the house has a private sunroom perfect for relaxing. a large deck overlooks the fully fenced backyard. Please contact me for the private showing!
$597,990
906B W 21st Street Houston, TX 77018
- Type:
- Condo/Townhouse
- Sq.Ft.:
- 1,851
- Status:
- Active
- Beds:
- 3
- Year built:
- 2024
- Baths:
- 2.10
- MLS#:
- 59180292
- Subdivision:
- Popper Heights
ADDITIONAL INFORMATION
Love Where You Live at Shady Acres! This New Construction Floor Plan offers 2-Story, 3 Bedrooms, 2.5 Baths, Game Room & 2-Car Garage. The Kitchen has Gorgeous Thimble Cabinets, a Gray Kitchen Backsplash, Omega stone Countertops & Sendaro Colored Flooring. The Primary Suite has a Large Walk-in Shower, Double Vanities & a MUST SEE Walk-in Closet! The Home has a Chrome Carpet, Tile Flooring in the Wet Areas, and Vinyl Plank Flooring in the Main Areas! The home is currently under construction and has an estimated December 2024 completion!
- Type:
- Condo/Townhouse
- Sq.Ft.:
- 1,796
- Status:
- Active
- Beds:
- 3
- Year built:
- 2024
- Baths:
- 2.10
- MLS#:
- 27676369
- Subdivision:
- Popperbox Heights
ADDITIONAL INFORMATION
Love Where You Live at Independence Heights! This New Construction Floor Plan offers 2-Story, 3 Bedrooms, 2.5 Baths & 2-Car Garage. The Kitchen has Gorgeous Linen Cabinets, White Kitchen Backsplash, Omegastone Countertops & White Tile Flooring. The Primary Suite has a Large Walk-in Shower, Double Vanities & a MUST SEE Walk-in Closet! The Home has a Chrome Carpet, Tile Flooring in the Wet Areas, and Slate Wood Flooring in the Main Areas! The home is currently under construction and has an estimated September completion!
- Type:
- Condo/Townhouse
- Sq.Ft.:
- 1,796
- Status:
- Active
- Beds:
- 3
- Year built:
- 2024
- Baths:
- 2.10
- MLS#:
- 18910190
- Subdivision:
- Popperbox Heights
ADDITIONAL INFORMATION
Love Where You Live at Independence Heights! This New Construction Floor Plan offers 2-Story, 3 Bedrooms, 2.5 Baths & 2-Car Garage. The Kitchen has Gorgeous Linen Cabinets, White Kitchen Backsplash, Omegastone Countertops & White Tile Flooring. The Primary Suite has a Large Walk-in Shower, Double Vanities & a MUST SEE Walk-in Closet! The Home has a Chrome Carpet, Tile Flooring in the Wet Areas, and Slate Wood Flooring in the Main Areas! The home is currently under construction.
- Type:
- Condo/Townhouse
- Sq.Ft.:
- 1,796
- Status:
- Active
- Beds:
- 3
- Year built:
- 2024
- Baths:
- 2.10
- MLS#:
- 14880306
- Subdivision:
- Popperbox Heights
ADDITIONAL INFORMATION
Love Where You Live at Independence Heights! This New Construction Floor Plan offers 2-Story, 3 Bedrooms, 2.5 Baths & 2-Car Garage. The Kitchen has Gorgeous Linen Cabinets, White Kitchen Backsplash, Omegastone Countertops & White Tile Flooring. The Primary Suite has a Large Walk-in Shower, Double Vanities & a MUST SEE Walk-in Closet! The Home has a Chrome Carpet, Tile Flooring in the Wet Areas, and Slate Wood Flooring in the Main Areas! The home is currently under construction.
- Type:
- Condo/Townhouse
- Sq.Ft.:
- 1,910
- Status:
- Active
- Beds:
- 3
- Year built:
- 2024
- Baths:
- 2.10
- MLS#:
- 7952887
- Subdivision:
- Popperbox Heights
ADDITIONAL INFORMATION
Love Where You Live at Independence Heights! This New Construction Floor Plan offers 2-Story, 3 Bedrooms, 2.5 Baths & 2-Car Garage. The Kitchen has Gorgeous Linen Cabinets, White Kitchen Backsplash, Omegastone Countertops & White Tile Flooring. The Primary Suite has a Large Walk-in Shower, Double Vanities & a MUST SEE Walk-in Closet! The Home has a Chrome Carpet, Tile Flooring in the Wet Areas, and Slate Wood Flooring in the Main Areas! The home is currently under construction.
| Copyright © 2024, Houston Realtors Information Service, Inc. All information provided is deemed reliable but is not guaranteed and should be independently verified. IDX information is provided exclusively for consumers' personal, non-commercial use, that it may not be used for any purpose other than to identify prospective properties consumers may be interested in purchasing. |
Houston Real Estate
The median home value in Houston, TX is $247,900. This is lower than the county median home value of $268,200. The national median home value is $338,100. The average price of homes sold in Houston, TX is $247,900. Approximately 37.67% of Houston homes are owned, compared to 51.05% rented, while 11.28% are vacant. Houston real estate listings include condos, townhomes, and single family homes for sale. Commercial properties are also available. If you see a property you’re interested in, contact a Houston real estate agent to arrange a tour today!
Houston, Texas 77018 has a population of 2,293,288. Houston 77018 is less family-centric than the surrounding county with 29.66% of the households containing married families with children. The county average for households married with children is 34.48%.
The median household income in Houston, Texas 77018 is $56,019. The median household income for the surrounding county is $65,788 compared to the national median of $69,021. The median age of people living in Houston 77018 is 33.7 years.
Houston Weather
The average high temperature in July is 93 degrees, with an average low temperature in January of 43.4 degrees. The average rainfall is approximately 53 inches per year, with 0 inches of snow per year.

