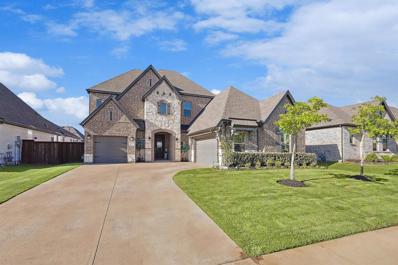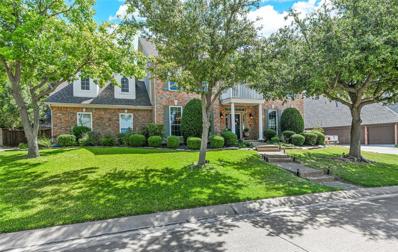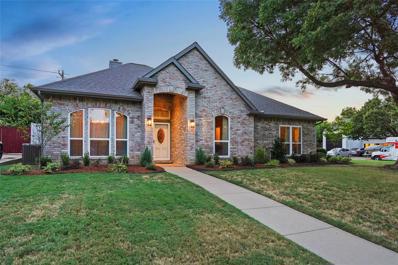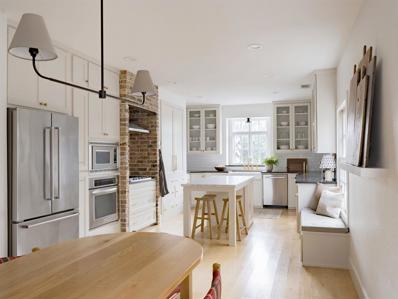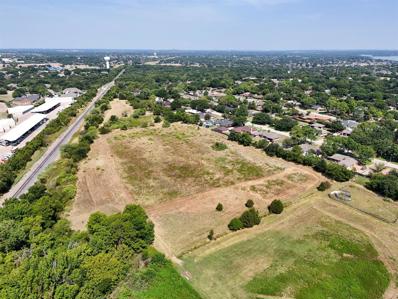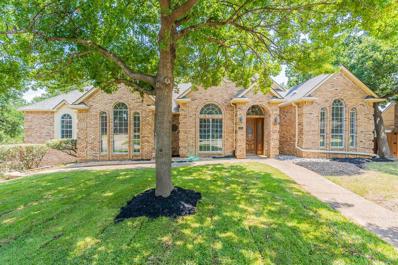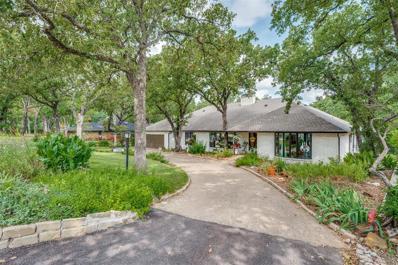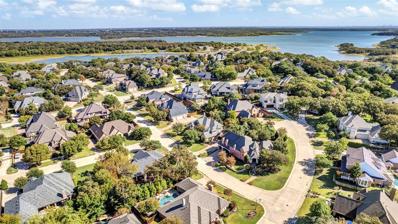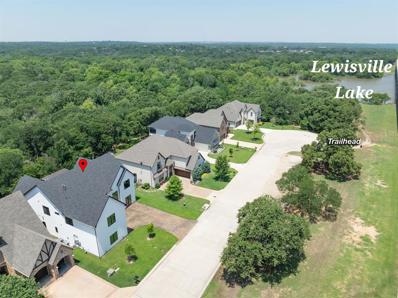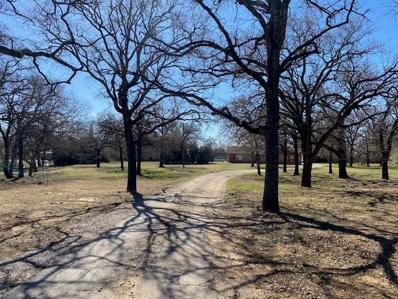Highland Village TX Homes for Rent
- Type:
- Single Family
- Sq.Ft.:
- 3,916
- Status:
- Active
- Beds:
- 4
- Lot size:
- 0.19 Acres
- Year built:
- 2022
- Baths:
- 5.00
- MLS#:
- 20693199
- Subdivision:
- Reserve Chapel Hill
ADDITIONAL INFORMATION
Step into the epitome of elegance with this exquisite Highland Village home, boasting an impressive 3,916 square feet of refined living space. This home features a striking design characterized by a wrought iron curved staircase,rich LVP floors and designer fixtures that set a tone of understated luxury.The heart of this home is a chef's kitchen,outfitted with granite countertops, stylish tiled backsplash,double ovens and vent hood, alongside generous 42-inch cabinetsâperfect for culinary adventures!The primary bedroom provides a retreat-like feel,accompanied by 3 additional well-appointed bedrooms,delivering comfort & privacy alike.Function meets form in the dynamic duo of a game room & media room,ensuring entertainment is just steps away.The home's design ethos extends outdoors to a covered patio,complete with an outdoor grill,refrigerator and hot tub, creating an inviting backdrop for gatherings or tranquil evenings.This dignified property isnât just a house; itâs your next home.
- Type:
- Single Family
- Sq.Ft.:
- 3,381
- Status:
- Active
- Beds:
- 4
- Lot size:
- 0.32 Acres
- Year built:
- 1995
- Baths:
- 4.00
- MLS#:
- 20708131
- Subdivision:
- Highland Shores Ph 11l
ADDITIONAL INFORMATION
An opportunity for a GEM in the highly regarded community of Highland Shores! Updated 4 bed 4 bath, 3 car garage with luxury vinyl flooring, carpet, dbl ovens, convection microwave, 2 dishwashers, 2 pantries, butlers panty and more! Two spacious living rooms down w a loft and large living space up that can be a game or media room, office or 5th bedroom. Two bedrooms with jack n jill bath and another bedroom with a private full bath. Primary suite large enough for a sitting area, includes a balcony that overlooks greenery and pool. Enjoy your jetted tub and spa like shower in the primary en suite that includes two separate closets. Entertain in your new private backyard with covered patio, fans, built in grill, resurfaced heated salt water pool and spa that has a high speed variable pump. Access to half bath from pool. 2023 new windows, recent roof and water heater. Concrete flume installed for ideal drainage and low utilities! Community has 3 pools, trails, tennis courts and more!
- Type:
- Single Family
- Sq.Ft.:
- 2,116
- Status:
- Active
- Beds:
- 4
- Lot size:
- 0.21 Acres
- Year built:
- 1991
- Baths:
- 2.00
- MLS#:
- 20703385
- Subdivision:
- Highland Meadows
ADDITIONAL INFORMATION
The Best Priced home with a pool in Highland Village and NO HOA. This beauty is smartly designed one-story, with high ceilings, heated pool, and beautiful landscape, in the heart of Highland Village. Positioned on a quiet street, this four bed, 2 bath home has updated windows, an EV charger and RV hookup, and a widened driveway providing ample room for your boat or RV. Extra attic insulation for thermal efficiency. Plus the HVAC was replaced in 2019. With shopping, restaurants, entertainment, and local schools nearby, youâre a short drive to the DFW airport and a quick trip to the Lewisville Lake. Itâs ready for YOU to settle in and experience the best of Texas living!
- Type:
- Single Family
- Sq.Ft.:
- 3,398
- Status:
- Active
- Beds:
- 5
- Lot size:
- 0.19 Acres
- Year built:
- 2021
- Baths:
- 5.00
- MLS#:
- 20701545
- Subdivision:
- Reserve Chapel Hill
ADDITIONAL INFORMATION
Assumable VA mortgage for qualified buyers at 3.125%! This stunning 5-bedroom, 4.5-bathroom home with a 3-car garage is a true masterpiece. The perfect floor plan boasts designer finishes throughout, including a kitchen adorned with a chic designer tile backsplash, gas range, stainless steel appliances, and elegant Quartz countertops. The home features Luxury Vinyl Plank flooring and tile, creating a seamless flow across the open floorplan. The master suite is conveniently located on the main level, featuring soaring ceilings, an accent wall, and an ensuite with double sinks, a soaker tub, separate shower, and a spacious walk-in closet. The secondary bedrooms, media room, and bonus spaces are all generously sized and equally impressive. Outside, the backyard is a private oasis with a high stone and wood fence, and a covered patio perfect for outdoor entertaining. This home combines luxury, comfort, and style in every detail. Discounted rate options and no lender fee future refinancing may be available for qualified buyers of this home.
- Type:
- Single Family
- Sq.Ft.:
- 3,749
- Status:
- Active
- Beds:
- 4
- Lot size:
- 0.37 Acres
- Year built:
- 1999
- Baths:
- 4.00
- MLS#:
- 20697162
- Subdivision:
- Highland Shores Ph 12c
ADDITIONAL INFORMATION
Motivated sellers have priced it to go quickly! You will fall in love with this 4 bed, 3.5 bath stunner! The home has been remodeled from top to bottom by a professional, magazine-featured designer. Top quality finishes throughout with amazing details that have to be seen in person. This home brings a charm and character that will be seen and felt the moment you walk through the front door. Upon entering the home, you are greeted by custom wood windows, elegant lighting and beautiful hardwood flooring that flows throughout the home. The kitchen features custom cabinetry, a gas cooktop with a Chicago brick surround, large marble island and granite countertops. The primary bedroom suite, located downstairs is a tranquil retreat that includes large windows, vaulted ceilings, walk-in shower, dual vanities and large 3 tier custom walk in closet. Upstairs you will find a bedroom, full bathroom and very large game room with stunning 100 yr. old pine floors.
$2,200,000
0 Fm 407 Off Of Highland Village, TX 75077
- Type:
- Land
- Sq.Ft.:
- n/a
- Status:
- Active
- Beds:
- n/a
- Lot size:
- 9.38 Acres
- Baths:
- MLS#:
- 20692826
- Subdivision:
- E Clary
ADDITIONAL INFORMATION
Beautiful 9+- acres in the highly coveted city of HIGHLAND VILLAGE, TX presents a prime opportunity for a developer to build. Ok for Agg exemption, horse pasture, anything you can do on almost 10 acres. As one of the largest parcels left in Highland Village, this acreage offers unlimited potential. Existing street access is a huge plus. A 1031 exchange would be considered.
Open House:
Sunday, 11/24 8:00-7:00PM
- Type:
- Single Family
- Sq.Ft.:
- 3,323
- Status:
- Active
- Beds:
- 5
- Lot size:
- 0.34 Acres
- Year built:
- 1988
- Baths:
- 4.00
- MLS#:
- 20693702
- Subdivision:
- Highland Shores Ph 2a
ADDITIONAL INFORMATION
Welcome to this inviting home where comfort and style come together. The warm living room features an elegant fireplace and a freshly painted neutral color scheme. The kitchen, perfect for any cook, boasts a stylish backsplash, ample cabinet storage, and stainless steel appliances. The primary bedroom is a peaceful retreat with a walk-in closet for extra space and organization. The en-suite bathroom adds a touch of luxury with its separate tub and shower, plus double sinks for added convenience. Outside, the fenced backyard offers privacy and space for relaxation and activities, while the deck is ideal for entertaining or enjoying your new home. This property is more than just a house; itâs a lifestyle ready for you to enjoy.
$1,340,000
4014 Brooks Court Highland Village, TX 76226
- Type:
- Single Family
- Sq.Ft.:
- 4,882
- Status:
- Active
- Beds:
- 5
- Lot size:
- 1.47 Acres
- Year built:
- 1996
- Baths:
- 6.00
- MLS#:
- 20688181
- Subdivision:
- Lakewood Add
ADDITIONAL INFORMATION
Simply amazing! Traditional home on private, park-like, 1.46 acre lot, including picturesque bridge, and entertainers dream backyard, overlooking dense peaceful, woodlands. Walking distance to state park and Lake Lewisville. Incredible views from chef's kitchen, luxurious owners' suite, and all living areas to mesmerizing, treed sanctuary. Downstairs primary with massive ensuite and separate walk ins is a dream. Two massive bedrooms upstairs as well as enormous third room that can be used as a bedroom, game room, media room, craft room, executive office, or flex space. Incredibly unique and hard to find detached guest house can be used as a pool house, or oversized home office, music studio, art studio, guest quarters or hobbyists dream space over detached three car garage. Amazing privacy in extensive back yard with pool, spa, and room for future sport, bocce ball or pickle ball court. Less than five minutes drive to nearly unlimited shopping, dining, athletic & entertainment options.
- Type:
- Single Family
- Sq.Ft.:
- 3,160
- Status:
- Active
- Beds:
- 4
- Lot size:
- 0.4 Acres
- Year built:
- 1965
- Baths:
- 3.00
- MLS#:
- 20676922
- Subdivision:
- Lakewood Estates
ADDITIONAL INFORMATION
Rare Highland Village sprawling ranch home on .43acres. This exceptional property backs up to Lake Lewisville and Corps of Engineering Land, offering a country feel with huge trees while providing quick access to all city amenities. Enjoy walking to the lake for quick kayak access or take a short drive to the nearest boat ramp. Inside, youâll find unique craftsmanship, split bedrooms, and a huge kitchen. The 4 bedrooms and study offer versatile options, perfect for multi-generational living, a second office, game room, craft room, and more. Large picture windows provide amazing nature views out the back, and the large deck and covered patio are perfect for entertaining. The picturesque yard, designed by a master gardener, enhances the beauty of this home. Large new shed included with sale. With numerous improvements and renovations, this home is a true gem. ACTIVE KICK OUT CONTINGENCY.
- Type:
- Single Family
- Sq.Ft.:
- 4,936
- Status:
- Active
- Beds:
- 5
- Lot size:
- 0.34 Acres
- Year built:
- 2010
- Baths:
- 5.00
- MLS#:
- 20667502
- Subdivision:
- St James Place
ADDITIONAL INFORMATION
Luxury custom former model home, situated on a corner lot with picturesque views of the pond and trees, located within the sought-after Saint James Place community in Highland Village. Interior features include exposed brick columns, wood beamed ceilings & hand scraped hardwood floors. Beautiful formal dining room features a private patio that overlooks the pond. Gourmet kitchen with custom cabinets, granite counter tops, large island, Thermador appliances. Built in wine cooler, beautiful study with spiral staircase leads up to library loft with built in bookcase. Spacious downstairs primary bedroom sits away from all other bedrooms and is it's own private oasis. Guest suite with a full bath. Game room with full bar kitchenette and two balconies. Media room upstairs with two levels is perfect for entertaining. Backyard with the beautiful patio and fireplace with ample trees to provide privacy. Close to Highland Village shopping, restaurants and lake Lewisville. House faces NE.
- Type:
- Single Family
- Sq.Ft.:
- 4,077
- Status:
- Active
- Beds:
- 5
- Lot size:
- 0.19 Acres
- Year built:
- 2021
- Baths:
- 5.00
- MLS#:
- 20662683
- Subdivision:
- Reserve At Chapel Hill
ADDITIONAL INFORMATION
Welcome Home! BARELY LIVED IN 2 STORY IN A QUIET CUL-DE-SAC! Fantastic location near the Shops of Highland Village offering a large variety of shopping and dining! Walking distance to Whole Foods Market! Enjoy this open concept floorplan with LVP flooring throughout first floor. Tons of windows for natural light. A home office with French doors. The kitchen showcasing quartz countertops, stainless steel appliances, 5 burner gas cooktop and walk-in pantry. All on looking generous size dining area, Family room with fireplace and covered back patio. Secluded owners retreat with ensuite bath, dual sinks, oversized walking shower. Split bedroom floorplan with 3 secondary bedrooms, 2 additional full baths and half bath. Downstairs bedroom with ensuite bath ideal for mother-in-law suite. Upstairs game room is spacious with a large second flex or another living room.
- Type:
- Single Family
- Sq.Ft.:
- 3,197
- Status:
- Active
- Beds:
- 3
- Lot size:
- 0.19 Acres
- Year built:
- 2005
- Baths:
- 3.00
- MLS#:
- 20623117
- Subdivision:
- Chapel Hill Dev Add Ph Ii
ADDITIONAL INFORMATION
Beautiful home in the desired Chapel Hill Community just a few minutes from the Shops of Highland Village. Ideal floorplan! Large primary bedroom downstairs with a view of the pool. Downstairs also offers an office (or 4th bedroom), a secondary bedroom, 2 living areas, 2 dining areas, and open concept kitchen, living, dining. On the 2nd floor you have a large living space, full bathroom, and another secondary bedroom. Large kitchen with an island, granite counters, and an abundance of cabinet space. Living room and dining room looks out to the pool and covered patio.
- Type:
- Single Family
- Sq.Ft.:
- 4,211
- Status:
- Active
- Beds:
- 4
- Lot size:
- 0.37 Acres
- Year built:
- 2003
- Baths:
- 4.00
- MLS#:
- 20623777
- Subdivision:
- Highland Shores Ph 17c Ii
ADDITIONAL INFORMATION
INCREDIBLE $35,000 PRICE IMPROVEMENT! STUNNING former Oakley Custom Homes model. Walk to the lake! 4 bedroom 4 bath home is so unique with fabulous features through out including grand dining area just off the entry with views of the backyard, spacious living room with fireplace, large study with french doors, fantastic primary suite with spacious bath and huge WIC, and plantation shutters on front of the home. Kitchen offers granite, stacked stone surround for the 5 burner gas cooktop, double ovens, large island, butlers pantry and large walk in pantry. Upstairs is a fabulous retreat with huge gameroom with balcony, surrounded by the secondary bedrooms. The bedrooms are nice sized and each has a walk in closet and access to an en suite bath. The utility room is to die for! Enjoy the screened in back porch and views of the gorgeous back yard with mature trees and flagstone walkway. Three car garage has diamond textured flooring, overhead storage & accommodates oversized vehicles! WOW!
- Type:
- Single Family
- Sq.Ft.:
- 4,566
- Status:
- Active
- Beds:
- 5
- Lot size:
- 0.26 Acres
- Year built:
- 2022
- Baths:
- 5.00
- MLS#:
- 20628259
- Subdivision:
- St James Place
ADDITIONAL INFORMATION
Recently Built Custom Modern Home. 1 of a kind features you may have only seen in TV & magazines. Too many details to list so see attached. So much thought went into this home to make it a masterpiece! Curb appeal & Sophistication! Steps away from pond & the walking trail along Lewisville Lake. Property backs to Corps of Engineers' lake property. You will find the 5 Bedrooms & 4.1 Baths super accommodating. It has 2 secret rooms, media room with 85in QLED TV, office, mud room, Library, etc. The Kitchen is a work of art with white waterfall Quartz counters, elegant Brushed Gold fixtures & dark cabinets. Oversized built in frig, Range, & pantry. The walk in Pantry has a rapid water fill station, Ice maker, counter space & shelving galore. The living room wall has a custom 60in gas fireplace & a back wall of folding glass doors. They lead out to the outdoor living area, kitchen, & Massive TimberTech deck. You get both a grill & Commercial Brick Pizza oven. Whole Home Watermax Filtration.
- Type:
- Single Family
- Sq.Ft.:
- 3,595
- Status:
- Active
- Beds:
- 4
- Lot size:
- 0.68 Acres
- Year built:
- 2004
- Baths:
- 4.00
- MLS#:
- 20549679
- Subdivision:
- Castlewood Sec Four-I
ADDITIONAL INFORMATION
Stunning 4 bedroom, 3.5 bath Highland Village custom built home! Recent updates include bathroom countertops and mirrors, walk-in closets, garbage disposal, water heater, plantation shutters, HVAC, fresh paint, pool and spa, shed, and much more! You and your guests are warmly welcomed the moment you enter! Beautiful formal dining room. The inviting living room with built-in shelves sits at the heart of the home. The modern eat-in kitchen offers built-in appliances, an island, a breakfast bar with seating, crisp white cabinetry, and ample storage space. Serene primary suite with separate shower, large soaking tub, separate vanities, and a walk-in closet. Spacious secondary bedroom and bath. Don't miss the the family room that provides additional living and entertaining space! You will appreciate the private backyard with a sparkling pool that provides additional outdoor living and entertaining space. Reclaimed 1911 shiplap. Bold 3.0 series garage storage along back wall of 3-car garage
- Type:
- Land
- Sq.Ft.:
- n/a
- Status:
- Active
- Beds:
- n/a
- Lot size:
- 6 Acres
- Baths:
- MLS#:
- 20267969
- Subdivision:
- None
ADDITIONAL INFORMATION
Perfect for a builder! The city has already seen the plans for 19 homes on this lot. Value is in the land. 6 beautiful acres, heavily treed on one part and pasture on another. Urban farming or ranching at its finest. A small home 3 bedroom home sits on the property as a does barn, tact room and stalls for all kinds of livestock activities. Less than 1 minute drive to I-35, property abuts a small lake and has plenty of room to build your dream home. Very few opportunities like this property anymore to live in the country, yet being right in the middle of everything! Quite a value.

The data relating to real estate for sale on this web site comes in part from the Broker Reciprocity Program of the NTREIS Multiple Listing Service. Real estate listings held by brokerage firms other than this broker are marked with the Broker Reciprocity logo and detailed information about them includes the name of the listing brokers. ©2024 North Texas Real Estate Information Systems
Highland Village Real Estate
The median home value in Highland Village, TX is $572,500. This is higher than the county median home value of $431,100. The national median home value is $338,100. The average price of homes sold in Highland Village, TX is $572,500. Approximately 89.2% of Highland Village homes are owned, compared to 8.41% rented, while 2.39% are vacant. Highland Village real estate listings include condos, townhomes, and single family homes for sale. Commercial properties are also available. If you see a property you’re interested in, contact a Highland Village real estate agent to arrange a tour today!
Highland Village, Texas has a population of 15,769. Highland Village is more family-centric than the surrounding county with 43.81% of the households containing married families with children. The county average for households married with children is 40.87%.
The median household income in Highland Village, Texas is $151,951. The median household income for the surrounding county is $96,265 compared to the national median of $69,021. The median age of people living in Highland Village is 43.7 years.
Highland Village Weather
The average high temperature in July is 95.2 degrees, with an average low temperature in January of 32.7 degrees. The average rainfall is approximately 38.1 inches per year, with 0.5 inches of snow per year.
