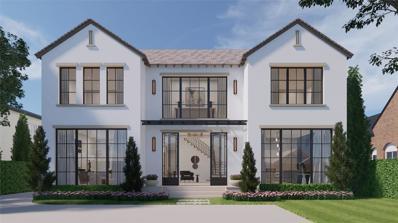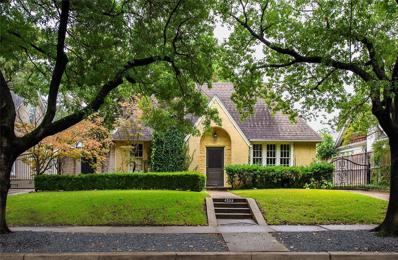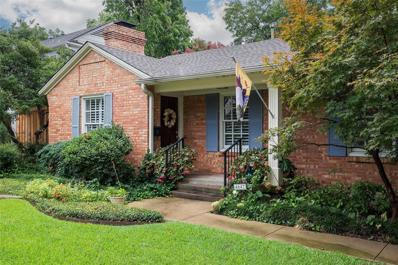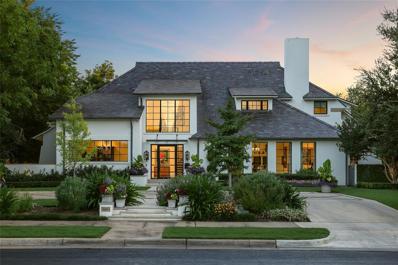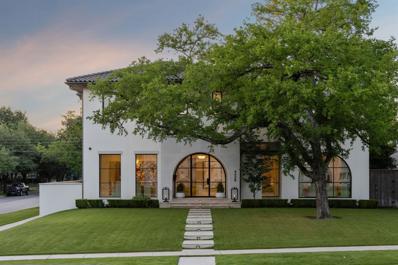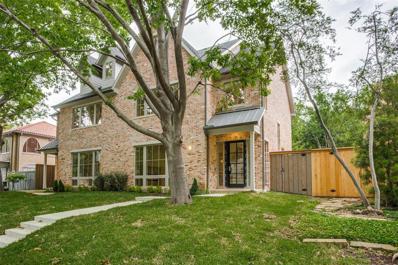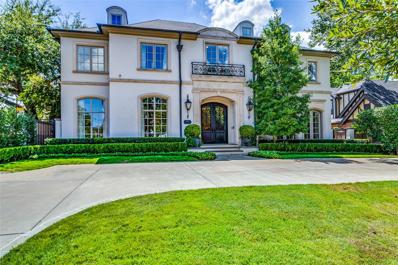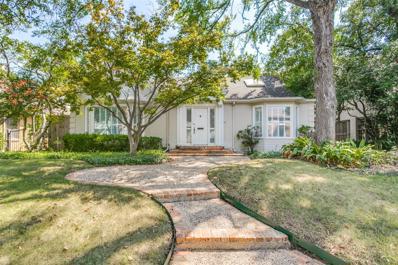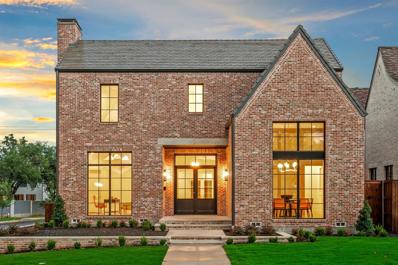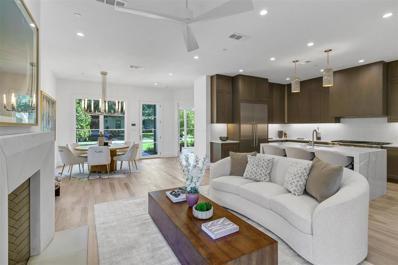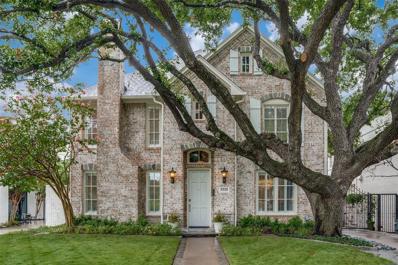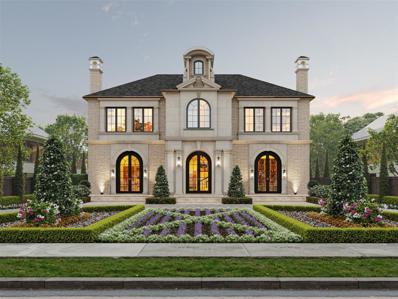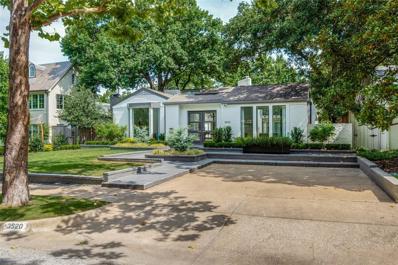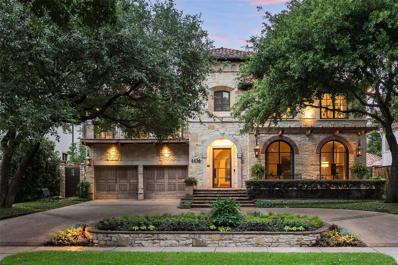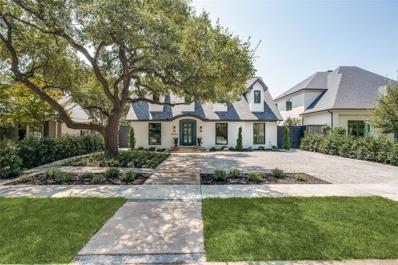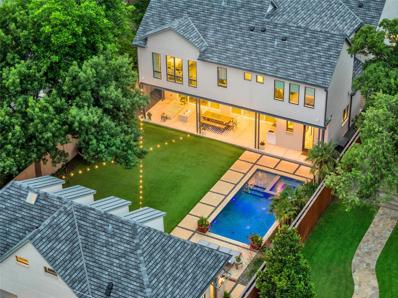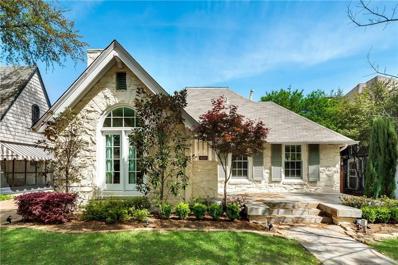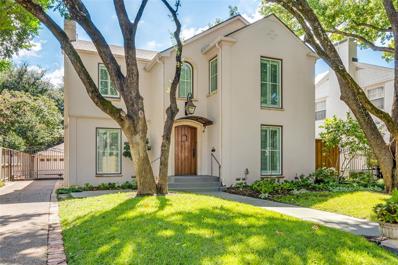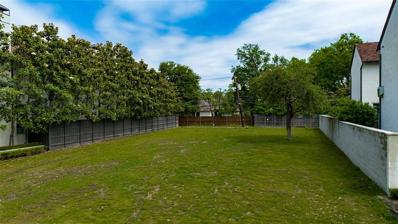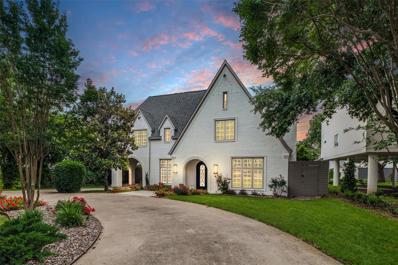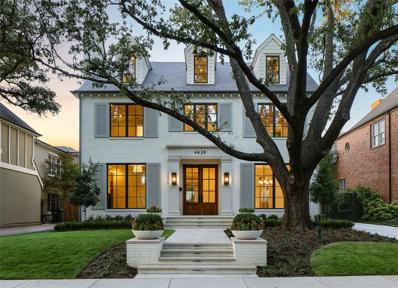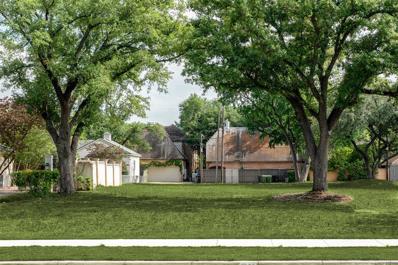Highland Park TX Homes for Rent
$8,495,000
4415 Fairfax Avenue Highland Park, TX 75205
- Type:
- Single Family
- Sq.Ft.:
- 6,150
- Status:
- Active
- Beds:
- 5
- Lot size:
- 0.23 Acres
- Year built:
- 2024
- Baths:
- 7.00
- MLS#:
- 20707842
- Subdivision:
- Highland Park
ADDITIONAL INFORMATION
Indulge in the epitome of luxury living w this architectural gem by Avida Custom Homes, nestled in Highland Park, offering sophisticated design. Zoned to Bradfield Elem & set for completion Fall 2024. Upon entry, a sense of warmth & functionality welcomes you, flanked by formals. Living rm boasts flr-to-ceiling windows & FP, seamlessly connecting to study, while dining rm facilitates easy entertaining through adjoining butlerâs pantry & ktchn. Entertainment thrives at heart of home, w wetbar & wine rm, flowing into family rm & ktchn. Kitchen feat Calacatta Gold Extra slab, custom Wood Mode cabinetry, Subzero applics & Wolf range. Family rm w FP & Kolbe 6 paneled sliding door, merges indoor w outdoor covered patio w screens, FP & lush backyard w pool&spa. 1st flr also hosts a private & spacious guestsuite. Ascend to 2nd flr to discover primary suite, sep vanities & freestanding tub. 3 ensuite secondary bedrms, gamerm & utility rm complete upper level. Complete w 2-car garage.
$2,500,000
4553 Lorraine Avenue Highland Park, TX 75205
- Type:
- Land
- Sq.Ft.:
- n/a
- Status:
- Active
- Beds:
- n/a
- Lot size:
- 0.19 Acres
- Baths:
- MLS#:
- 20725690
- Subdivision:
- Highland Park
ADDITIONAL INFORMATION
On this tree-lined prestigious French Street, you will find the opportunity to build another legacy home where your family will reside for decades and generations. The two towering 60-year-old Live Oaks are located on the parkway. An established location with the opportunity to create a custom new construction home. Walk to Fairfax Park, tennis courts, Bradfield Elementary, and Highland Park Village. Close proximity to the Tollway and Downtown. Highland Park at its finest.
$1,275,000
4647 Lorraine Avenue Highland Park, TX 75209
- Type:
- Single Family
- Sq.Ft.:
- 1,613
- Status:
- Active
- Beds:
- 3
- Lot size:
- 0.16 Acres
- Year built:
- 1952
- Baths:
- 2.00
- MLS#:
- 20724191
- Subdivision:
- Highland Park West 09 Instl
ADDITIONAL INFORMATION
Charming red brick cottage, ca. 1952, with many updates awaits its new owner! Expansion possibilities on tranquil block. This charming house consists of Living Room with fireplace, Dining Room, spacious Kitchen and Breakfast Area, Laundry Facility, 3 bedrooms and 2 baths. The Primary Bathroom has an en suite bath. Hardwoods virtually throughout. Built-ins in Dining Room lend for decorate storage; Kitchen includes Miele appliances, gas stove and oven, forest green granite surfaces and a new backsplash. Owner has installed bedroom windows and sliders, which lead to a private patio, surveying the back lawn. 2-car detached garage is secured along gated driveway! Town of Highland Park city services!
$4,995,000
4300 Fairfax Avenue Highland Park, TX 75205
- Type:
- Single Family
- Sq.Ft.:
- 6,536
- Status:
- Active
- Beds:
- 5
- Lot size:
- 0.28 Acres
- Year built:
- 2005
- Baths:
- 7.00
- MLS#:
- 20719399
- Subdivision:
- Highland Park
ADDITIONAL INFORMATION
Discover Highland Park perfection! This 5-bedroom, 5.2-bath offers convenient Village proximity. Two stately oaks welcome you to a world of elegance. Soaring ceilings guide your gaze upward then draw your view to the lush oasis beyond. Formal spaces dazzle with a Baccarat chandelier and hardwood floors throughout. The chef's kitchen boasts Wolf, Sub-Zero appliances, walk-in pantry, and 1,200-bottle wine storage. A spacious breakfast room and butler's pantry elevate entertaining. The downstairs primary suite - a Highland Park rarity - features vaulted ceilings, separate baths, and custom closet. Family room with built-ins and study with private patio offer cozy retreats. Upstairs: four en-suites and a bonus room, accessible by elevator. Outside: dual fire features, built-in grill, fountains, and a generator. An oversized 3-car garage completes the picture. Flooded with light and thoughtful details, this home invites you to craft your Highland Park story.
$9,995,000
3509 Crescent Avenue Highland Park, TX 75205
- Type:
- Single Family
- Sq.Ft.:
- 6,365
- Status:
- Active
- Beds:
- 4
- Lot size:
- 0.51 Acres
- Year built:
- 2001
- Baths:
- 5.00
- MLS#:
- 20715914
- Subdivision:
- Highland Park
ADDITIONAL INFORMATION
Located in prestigious HP, 3509 Crescent was renovated & expanded in 2020 by SHM architects. 4-bdrm home showcases impeccable design & meticulous attention to detail all set on .506-acre lot. Natural light fills the home, highlighting white oak hardwoods & custom lighting. Chefs ktchn feat top-of-line applic, marble center island & ample cooking space. Off kitchen feat. sunlit breakfast rm & formal dining rm opens to patio for al fresco dining. Open-concept living area flows into cozy living rm w gas FP and wetbar. Downstairs primary offers vaulted ceiling, floor2ceiling windows, gas FP, luxe marble bathrm, 2 walk-in closets. Study & sitting rm provide add. relaxation spaces. Upstairs, 2nd primary suite w ensuite bathrm, 2 more ensuite bedrms & laundry rm complete home. Step outside to private paradise w covered patio, pool, fire pit & garden w built-in grill & turf. Above detached 3-car garage are sep guest quarters w bedrm & ensuite ba. Walkable to Knox shops + dining & Katy trail.
$7,998,250
4428 Lorraine Avenue Highland Park, TX 75205
- Type:
- Single Family
- Sq.Ft.:
- 6,955
- Status:
- Active
- Beds:
- 5
- Lot size:
- 0.25 Acres
- Year built:
- 2018
- Baths:
- 6.00
- MLS#:
- 20718883
- Subdivision:
- Highland Park West 05 Instl
ADDITIONAL INFORMATION
Stunning transitional home built by Danes Custom Homes on a 10,993 SF corner lot. Custom steel doors and windows with a stucco-limestone facade and concrete tile roof. A grand foyer with exquisite metal staircase, an airy open floor plan with white oak floors throughout provides effortless entertaining. The kitchen is a culinary dream, showcasing calacatta marble counters, dual sinks for prepping, built-in coffee maker, double ovens, double refrigerator with freezer drawers, expansive glass wine fridge and an adjacent butlers pantry. Luxurious finishes throughout, sleek dining and living areas. The veranda boasts large sliding doors for a seamless indoor-outdoor flow, a cozy fireplace with central heat & AC, that looks out onto the tranquil pool with manicured landscaping and turf yard. The master suite opens up to an elegant pool with a cascading fountain wall. The master bath is spa-like, grand marble shower, floating tub, his and her vanities, and separate walk-in closets.
$1,600,000
4551 Fairway Avenue Highland Park, TX 75219
- Type:
- Single Family
- Sq.Ft.:
- 3,083
- Status:
- Active
- Beds:
- 5
- Lot size:
- 0.1 Acres
- Year built:
- 2018
- Baths:
- 5.00
- MLS#:
- 20717106
- Subdivision:
- West Park
ADDITIONAL INFORMATION
A Must See high end SFA built by a custom home builder in Highland Park! Open Concept 1st floor-living and dining area adjacent to gourmet chef's kitchen with marble countertops, stainless appliances, beautiful hardwood floors, with a flex room for formal dining, living or an office. 2ndÂfloor includes 4 bedrooms, 3 full baths(1 Jack & Jill Bathroom), &Âutility room. 3rdÂfloor features a huge room which can be used in multiple ways: bedroom, game room, media or a home gym.ÂWood floors everywhere - no carpet! Oversize garage and a turfed side yard. Fully foamed with tankless water heaters reducing energy bills, noise and pests. Huge deep driveway allows for extra parking. Just walking distance to top restaurants & shopping! Located in award winning HPISD school district. Great buy at this price, even as a high end rental!
$5,200,000
3401 Drexel Drive Highland Park, TX 75205
- Type:
- Single Family
- Sq.Ft.:
- 7,098
- Status:
- Active
- Beds:
- 5
- Lot size:
- 0.26 Acres
- Year built:
- 2013
- Baths:
- 7.00
- MLS#:
- 20716352
- Subdivision:
- Highland Park 04 Instl
ADDITIONAL INFORMATION
Uncover Highland Park's hidden jewel: a 5-bedroom, 5.2-bath corner lot masterpiece blending classic charm with modern comfort. A circular drive leads to refinished hardwood, guiding you through elegant spaces and a secluded office retreat. The chef's kitchen boasts Sub-Zero & Wolf appliances, dual dishwashers, and clever storage. A bar and butler's pantry elevate hosting. The great room opens to a backyard sanctuary with outdoor kitchen, fireplace, and putting green. Upstairs, five bedroom suites, including the primary with dual closets, vanities, and smart lighting. A game room and teen-dream bedroom with study nook complete the upper level. Dual utility rooms, mudroom, and triple garage ensure effortless living. This sanctuary intertwines sophistication with convenience, offering an unparalleled canvas for your ideal lifestyle. Experience luxury redefined, where every detail is crafted for comfort. Step inside and feel the balance of grandeur and warmth that makes this house home.
$2,499,000
4555 Lorraine Avenue Highland Park, TX 75205
- Type:
- Land
- Sq.Ft.:
- n/a
- Status:
- Active
- Beds:
- n/a
- Lot size:
- 0.19 Acres
- Baths:
- MLS#:
- 20715638
- Subdivision:
- Highland Park
ADDITIONAL INFORMATION
As you approach this charming single-story Highland Park home, you'll be greeted by a beautifully tree-lined street. Step inside to discover an open-concept layout that seamlessly blends the kitchen, living, and dining areas. The kitchen is outfitted with stainless steel appliances and a wine cooler, perfect for entertaining. The spacious primary suite offers a cozy sitting area, a fireplace, and picturesque views of a private courtyard. The marble bath features double vanities, a separate shower, a soaking tub, and two walk-in closets. A second bedroom with its own bath overlooks a secluded patio, while the third bedroom includes built-in bookcases. Additional highlights include separate guest quarters with a full bath. This distinctive home is ready for you to bring your creative design vision to life or a great opportunity to build.
$5,849,000
3201 Beverly Drive Highland Park, TX 75205
- Type:
- Single Family
- Sq.Ft.:
- 6,356
- Status:
- Active
- Beds:
- 5
- Lot size:
- 0.25 Acres
- Year built:
- 2024
- Baths:
- 7.00
- MLS#:
- 20705493
- Subdivision:
- Highland Park
ADDITIONAL INFORMATION
Highland Park gem by renowned builder Wells Customs Homes and Manolo Design Studio! Located on a .252 acre corner lot, this 6,356 sf home features a refined floor plan and exquisite finishes. The grand entry flows into a formal dining room and executive office, leading into a spacious great room that seamlessly blends living, dining, and cooking spaces- ideal for entertaining. A well appointed guest suite completes the first floor. Upstairs, the primary suite offers a luxurious bath, dual vanities, a freestanding tub, a marble walk-in shower, and a custom closet. Three additional ensuite bedrooms, a game room, and a utility room complete the second floor. Expansive backyard with patio and plenty of space to add a pool for added outdoor enjoyment. Walking distance to the Katy Trail, Knox Henderson, and Armstong Elementary. Truly a must see!
$2,175,000
4531 Fairway Avenue Highland Park, TX 75219
- Type:
- Single Family
- Sq.Ft.:
- 3,354
- Status:
- Active
- Beds:
- 4
- Lot size:
- 0.21 Acres
- Year built:
- 2024
- Baths:
- 5.00
- MLS#:
- 20696466
- Subdivision:
- West Park
ADDITIONAL INFORMATION
NO HOA! New construction, single family attached home offers exquisite craftsmanship in the Park Cities, zoned to HPISD. Step into a world of elegance with gleaming hardwood floors and designer finishes. The heart of this home is the dream kitchen, boasting quartzite countertops, designer fixtures, and Thermador appliances. Enjoy seamless indoor outdoor living with sliding glass doors open to a private patio and backyard, perfect for entertaining or relaxing. This home provides ample space for all, with 4 bedrooms and 4 impeccably designed bathrooms spread over the second and third floors. The primary bedroom is a true sanctuary, featuring a spa like ensuite with exquisite finishes, a soaking tub, separate oversize shower, and walk in closet. Every detail of this home has been thoughtfully curated, creating a seamless blend of style and functionality. This property would make a great family home, and provides a unique investment opportunity in the Highland Park school district. 4529 Fairway, next door, also available, ask listing agent for more information.
- Type:
- Single Family
- Sq.Ft.:
- 4,225
- Status:
- Active
- Beds:
- 4
- Lot size:
- 0.21 Acres
- Year built:
- 2019
- Baths:
- 4.00
- MLS#:
- 20690518
- Subdivision:
- Highland Park
ADDITIONAL INFORMATION
Elegant West Highland Park Transitional! Beautifully appointed custom 2019-built with elevated finishes and natural lighting throughout. Dramatic double-volumed entrance with bleached hearing-boned patterned hardwood floors opens to generous formal dining and a first-floor guest suite. The open-concept gourmet kitchen with Subzero and Wolf appliances includes a seated island. Joining the kitchen is a bar and wine storage area, a butler's and walk-in pantry, and a breakfast room. The primary suite with elegant marble tile encased with stone finishes and a closet system. Laundry room and access to the 2-car garage. The second floor holds a seated landing, two guest suites, and a second living, kitchenette with four separate sleeping areas that were architecturally designed and built-in. Automated screened outdoor loggia and fireplace make entertaining easy! Highland Park police security. Minutes to the finest dining, shopping, and private schools Dallas has to offer.
$2,749,000
5026 Airline Road Highland Park, TX 75205
- Type:
- Single Family
- Sq.Ft.:
- 3,192
- Status:
- Active
- Beds:
- 4
- Lot size:
- 0.16 Acres
- Year built:
- 1995
- Baths:
- 4.00
- MLS#:
- 20687051
- Subdivision:
- A G Mcadams
ADDITIONAL INFORMATION
Amazing updated home in Armstrong Elementary School. Great flow and all bedrooms up making it the perfect family home. Situated on a 7,000 sqft lot this home also includes a guesthouse above the 2 car garage. Meticulously maintained property ready to welcome new owners. Newly updated kitchen formals and downstairs office connects to the living room for east entertaining. The primary suite envelops a large bath and sitting area. The 3 additional bedrooms are all en-suite with 2 bedrooms sharing a Jack and Jill. Plenty of backyard patio and artificially turfed backyard with gracious landscaping. Home also includes a bar leading into the dining room. Walking distance to Katy trail & Armstrong Elementary. New landscaping installed in May 2024 with sprinklers redone. Dining room with built-in china cabinets. Wolf cooktop, new microwave 2024 and Scotsman nugget ice maker. Very large primary suite. Wood floors throughout. Large guesthouse above garage with updated bathroom.
$16,495,000
3917 Gillon Avenue Highland Park, TX 75205
- Type:
- Single Family
- Sq.Ft.:
- 10,187
- Status:
- Active
- Beds:
- 6
- Lot size:
- 0.36 Acres
- Year built:
- 2024
- Baths:
- 10.00
- MLS#:
- 20664868
- Subdivision:
- Highland Park
ADDITIONAL INFORMATION
Stunning French transitional in elite enclave of Dallas, meticulously crafted by Colby Craig Homes,Âmasterfully blendsÂtimelessÂelegance & modern luxury. Steps from DCC, Highland Park Village & iconic Lakeside Park, where you can watch holiday parades & horse drawn carriage rides.ÂStately stone exterior, slate roof, iron doors, copper gutters, gas lanterns & towering oak trees. Floating staircase in 20ft entry, glass wine cellar, marble fireplaces, & statement fixtures. Sophisticated Italian kitchen w Viking Tuscany range,Ârifted oak cabinets, waterfall island, & separate catering kitchen.ÂPrimary suite w private lounge, wet bar, Two-way fireplace to room w separate baths connected by steam shower. ÂHer bath w white marble walls, free-standing tub, refrigerated drawers & dream closet. 5 additional beds with en-suite baths, 2 offices, game rm w ba, up-down laundry, Lutron system, back stairs & elevator. Hampton Style resort pool-spa perfect for a summer soiree. Completion Nov, 2024.
- Type:
- Single Family
- Sq.Ft.:
- 4,691
- Status:
- Active
- Beds:
- 5
- Lot size:
- 0.24 Acres
- Year built:
- 1977
- Baths:
- 4.00
- MLS#:
- 20652066
- Subdivision:
- Highland Park
ADDITIONAL INFORMATION
Step into modern luxury in this meticulously renovated Mid-Century gem in Highland Park. Reimagined from 2018-2023, the home seamlessly blends iconic style with contemporary comfort. Sleek concrete floors and floor-to-ceiling windows throughout allow for amazing natural light. The first floor includes three living areas, a beautifully wallpapered dining room, and a wet bar that set the stage for effortless entertaining, a chef's kitchen with brand new appliances, and two downstairs bedrooms. Upstairs, the primary suite includes a private balcony overlooking the pool and back yard, and there are 2 additional bedrooms and a large play room or media room. Sonos fills the home, while the redesigned front yard and backyard pool paradise with limestone deck and turfed lawn create an entertainer's dream. Steps from Armstrong Elementary and in the heart of Highland Park, this beautiful home offers it all.
$2,275,000
4518 Fairway Avenue Highland Park, TX 75219
- Type:
- Single Family
- Sq.Ft.:
- 4,364
- Status:
- Active
- Beds:
- 5
- Lot size:
- 0.2 Acres
- Year built:
- 1935
- Baths:
- 5.00
- MLS#:
- 20651229
- Subdivision:
- Westpark
ADDITIONAL INFORMATION
Rare opportunity to purchase a 1930s Mediterranean fully renovated income producing duplex with guest quarters located in HPISD. Over 4,364 sq ft of interiors have been completely gutted and professionally redesigned to accommodate contemporary upgrades: plumbing, electrical, quartz countertops, gas appliances, chef's flare kitchens, new windows and more nestled on a large lot and simply exudes old world charm. The original red oak hardwood floors in the primary units were meticulously restored to their original luster. Simply no detail was overlooked in this iconic renovation! The primary units each have 2Bd 2Ba and include their own spacious living and dining areas with plenty of natural light. The second story unit boasts an extended primary bedroom with picturesque windows overlooking the property. The charming 1Bd 1Ba casita is located at the rear of the property. This gorgeous home can be converted to single family!
- Type:
- Single Family
- Sq.Ft.:
- 6,686
- Status:
- Active
- Beds:
- 5
- Lot size:
- 0.23 Acres
- Year built:
- 2001
- Baths:
- 7.00
- MLS#:
- 20641795
- Subdivision:
- Highland Park
ADDITIONAL INFORMATION
Nestled in the prestigious neighborhood of Highland Park, this 2003 completed stunning custom-built Mediterranean estate, overlooking the serene beauty of Flippen Park, was masterfully designed by architect Debbie Settle and built to perfection by English Heritage Homes. The home offers generous-sized living areas, incl 5 large en-suite BRs, one being a first level BR with separate entry for guests or a private home office. The primary suite is a true retreat with a spa-like bath, steam shower, body sprays and a soaking tub. The home is replete with exquisite, enviable custom details such as double steel French windows & doors, leaded & stained glass windows, Taj Mahal slab countertops, hand-poured 19th cent French chateau floor tiles, reclaimed hand-hewn beams, and so much more. The gourmet kitchen offers top-of-the-line Stainless steel appls, maple cabinets, kitchen island, a private desk and a cozy sitting area.
- Type:
- Single Family
- Sq.Ft.:
- 3,294
- Status:
- Active
- Beds:
- 4
- Lot size:
- 0.18 Acres
- Year built:
- 2024
- Baths:
- 6.00
- MLS#:
- 20626479
- Subdivision:
- Highland Park
ADDITIONAL INFORMATION
W Highland Park is so hot and this home is now complete and READY TO MOVE IN on one of the most desirable blocks.A true paradise of a neighborhood. Classic,quaint WHP cottage-style that is in keeping with this highly desirable neighborhood.In The Town of Highland Park which includes HP Police, Fire, Pool, Library, Tennis, Pickleball, Parks, Dog Park.The home, completely rebuilt, including new electric, plumbing, roof and all interiors.A portion of the front facade and original foundation was re-engineered to add a second story.The primary bedrm is DOWNSTAIRS with an additional bedrm DOWN. Featuring 4 lovely bedrms, 4 ensuite baths, 2 half baths, the feel is sleek, sophisticated, transitional.Downstairs vaulted office or flex room, open kitchen den, showcasing a wall of windows looking to the backyard, large enough for a pool. Upstairs offers two additional ensuite bedrms baths.Gameroom, media room or playroom upstairs.2-car ATTACHED rear entry garage,2 add'l parking pads in the front.Lovely finishes, tons of storage.
- Type:
- Single Family
- Sq.Ft.:
- 5,814
- Status:
- Active
- Beds:
- 5
- Lot size:
- 0.3 Acres
- Year built:
- 2020
- Baths:
- 6.00
- MLS#:
- 20623674
- Subdivision:
- Highland Park
ADDITIONAL INFORMATION
Exceptional home built by Phillip Jennings Custom Homes on oversized 65x209 lot in Highland Park. Grand foyer w 11ft ceilings & natural light through floor-2-ceiling windows on 1st flr, is flanked by formal dining rm & study or guest bedrm w full bath, adorned w custom built-ins. Wide center hallway leads to family rm, w 10ft sliding glass doors, gas FP, built-ins & adjacent wet bar. Kitchen equipped w SS appliances, large center island & walk-in pantry. 1st flr powder bath, mudrm, & home mgmt office. 2nd flr primary suite w coffered ceiling & views of backyard. Primary bath w sep vanities, garden tub, wall of built-ins & 2 walk-in closets. 2nd flr feat 3 addtl bedrms, w ensuite baths & walk-in closets, utility rm & game rm. Backyard oasis w covered loggia, built-in grill, dining & fire pit. Huge turfed yard, pool, spa & outdoor shower. Separate quarters w bedrm & ba, living, kitchenette & walk-in storage. Home complete w 4 garage spaces; 4th garage w HVAC is currently home gym.
- Type:
- Single Family
- Sq.Ft.:
- 2,266
- Status:
- Active
- Beds:
- 3
- Lot size:
- 0.16 Acres
- Year built:
- 1935
- Baths:
- 3.00
- MLS#:
- 20617361
- Subdivision:
- Highland Park
ADDITIONAL INFORMATION
Beautiful Austin stone Todor in the Heart of Highland Park. Great for a family with school age children, to benefit of the excellent schools. Walking distance to Highland Park village, Bradfield Elementary and Fairfax Park. Remodeled in 2016-2018 Roof, Pella windows, back door, kitchen countertops, and bathrooms. Plantation shutters in some windows. Previous owner replaced some of the plumbing. Bright and spacious kitchen. Covered carport and patio. Selling As IS CONDITION. it has a circular driveway in the front. Rooms measurements are approximate. Buyer or Buyer's agent to verify all information contained herein. House is getting new inside paint, and will replace the chandeliers with ceiling fans on the bedrooms.
$2,449,000
4509 Belfort Avenue Highland Park, TX 75205
- Type:
- Single Family
- Sq.Ft.:
- 3,314
- Status:
- Active
- Beds:
- 4
- Lot size:
- 0.16 Acres
- Year built:
- 1936
- Baths:
- 4.00
- MLS#:
- 20624499
- Subdivision:
- Highland Park
ADDITIONAL INFORMATION
November 2024.Quartzite countertops,Taj Mahal,installed at kitchen and butler's pantry.Backsplash installed in kitchen.Wolf gas cooktop installed in kitchen.Kitchen Aid dishwasher installed.Lighting installed at kitchen island and second eating area overlooking the pool and backyard.September 2024.Three and one-half bathrooms elegantly remodeled.Interior fully painted.All walls,ceilings,doors,closets,Plantation shutters,moldings,baseboards,trim.Kitchen cabinets painted,hardware replaced.Hardwood floors refinished throughout the home.Additional can lighting installed.All windows and doors at the back of the home are made by Anderson.Garage interior,pool room and pool room one-half bath painted.The backyard offers a relaxing retreat from city life,with a heated pool and spa plus a pergola.Inviting front porch,area for outdoor furniture and chiminea,established landscaping.Long driveway with electric gate and a rear detached two car garage with extra storage space.
- Type:
- Land
- Sq.Ft.:
- n/a
- Status:
- Active
- Beds:
- n/a
- Lot size:
- 0.25 Acres
- Baths:
- MLS#:
- 20624363
- Subdivision:
- Highland Park
ADDITIONAL INFORMATION
Located steps to Highland Park Village, this cleared and leveled lot is ready for you to build your dream home. This lot may be sold with the adjacent (4212) newer construction home creating over a half acre estate.
- Type:
- Single Family
- Sq.Ft.:
- 7,193
- Status:
- Active
- Beds:
- 6
- Lot size:
- 0.33 Acres
- Year built:
- 2000
- Baths:
- 5.00
- MLS#:
- 20606712
- Subdivision:
- Highland Park
ADDITIONAL INFORMATION
Meticulously updated Highland Park, this expansive home seamlessly blends classic charm with modern amenities, boasting a grand entryway, oversized home office, chef's kitchen, multiple living areas plus an oversized 3-car garage & additional parking. Upstairs, find 5 bedrooms, a game room, bonus room & third living space giving everyone room to play & relax or create private quarters! You will love the private backyard oasis featuring a sparkling pool & spa, lush landscaping, built-in gas grill, covered patio & extra yard space, all perfect for entertaining. Modern conveniences include a home automation system, exterior security cameras & Generac generator for peace of mind. Recent updates include freshly painted exterior brick, trim & fence, updated kitchen & primary bath, new roof, spa heater, garage doors & openers, driveway, and front door. Walkable to Armstrong Elementary & MIS. An incredible value in Highland Park!
- Type:
- Single Family
- Sq.Ft.:
- 5,333
- Status:
- Active
- Beds:
- 5
- Lot size:
- 0.19 Acres
- Year built:
- 2024
- Baths:
- 7.00
- MLS#:
- 20577551
- Subdivision:
- Highland Park West 4th Inst
ADDITIONAL INFORMATION
JUST COMPLETED! Luxury new construction in walking distance to HP Village & Bradfield. Southern transitional home designed by Harris Briggs & built by Knox Built Construction with interior design by Morgan Farrow Interiors. This luxury home has every amenity! The main house is 5,333sf PLUS a 408sf detached guest quarters with a full bath. The grand entry is flanked by dining room & study with fireplace. Enjoy entertaining in the light-filled lounge with wet bar, ice maker & built-ins. Open kitchen boasts SubZero-Wolf appliances, while the family room overlooks large covered porch with screens & fireplace. Upstairs, the master suite offers a spacious bathroom & generous closet, as well as 3 additional bedrooms with en-suite baths & large closets. Spacious third floor includes bedroom with full bath & large closet, as well as two separate flex spaces -- great as a playroom, media room, workout area or craft room. Separate quarters, pool bath & 2-car garage.
$5,995,000
3809 Beverly Drive Highland Park, TX 75205
- Type:
- Land
- Sq.Ft.:
- n/a
- Status:
- Active
- Beds:
- n/a
- Lot size:
- 0.36 Acres
- Baths:
- MLS#:
- 20603552
- Subdivision:
- Highland Park
ADDITIONAL INFORMATION
Rare opportunity to build your dream home on one of the most coveted blocks in the Town of Highland Park. The lot is cleared with beautiful mature trees and is surrounded by architecturally significant homes. The iconic Beverly Drive runs through the middle of Highland Park with proximity to Dallas Country Club, Highland Park Village shopping and restaurants, Lakeside Park and Armstrong Elementary. 3815 Beverly is also available and can be combined making nearly a .75 acre or 140 x 225 lot.

The data relating to real estate for sale on this web site comes in part from the Broker Reciprocity Program of the NTREIS Multiple Listing Service. Real estate listings held by brokerage firms other than this broker are marked with the Broker Reciprocity logo and detailed information about them includes the name of the listing brokers. ©2024 North Texas Real Estate Information Systems
Highland Park Real Estate
The median home value in Highland Park, TX is $2,270,200. This is higher than the county median home value of $302,600. The national median home value is $338,100. The average price of homes sold in Highland Park, TX is $2,270,200. Approximately 72.99% of Highland Park homes are owned, compared to 13.44% rented, while 13.57% are vacant. Highland Park real estate listings include condos, townhomes, and single family homes for sale. Commercial properties are also available. If you see a property you’re interested in, contact a Highland Park real estate agent to arrange a tour today!
Highland Park, Texas has a population of 8,895. Highland Park is more family-centric than the surrounding county with 42.92% of the households containing married families with children. The county average for households married with children is 32.82%.
The median household income in Highland Park, Texas is $234,427. The median household income for the surrounding county is $65,011 compared to the national median of $69,021. The median age of people living in Highland Park is 44.6 years.
Highland Park Weather
The average high temperature in July is 95.5 degrees, with an average low temperature in January of 36.6 degrees. The average rainfall is approximately 37.6 inches per year, with 1.5 inches of snow per year.
