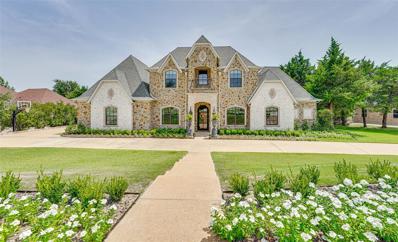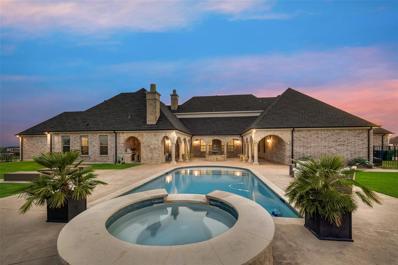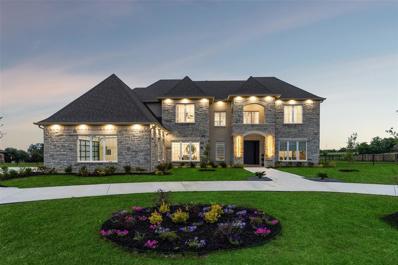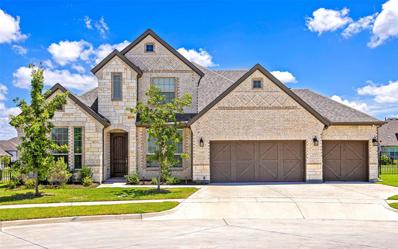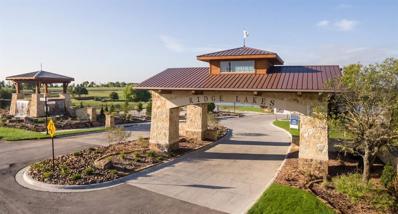Heath TX Homes for Rent
- Type:
- Single Family
- Sq.Ft.:
- 2,768
- Status:
- Active
- Beds:
- 5
- Lot size:
- 0.22 Acres
- Year built:
- 2017
- Baths:
- 3.00
- MLS#:
- 20710119
- Subdivision:
- Travis Ranch Ph 3g
ADDITIONAL INFORMATION
Welcome home to Lakeside, Rockwall ISD! Mins from Lake Ray Hubbard, where â??EVERY LITTLE THING IS GONNA BE ALRIGHTâ??. Enter the front porch to the foyer w a bdrm on both sides. The dining room shares lots of natural light to fill w family & friends. The kitchen is a dream to prepare meals w ss appliances. Plenty of cabinet storage & a large pantry holds all you need. The kitchen island invites company to share the space. The large open living has a fireplace to prepare for cozy fall & winter months. Two larger bdrms down the hall & share a full size bthrm. The primary suite is quite a retreat w an ensuite bthrm, garden tub & serene shower. The custom closet will hold seasons of freshly washed clothing from the spacious utility room. Enjoy mornings on the back patio overlooking the expansive backyard. Special touches include luxury vinyl & tile throughout, epoxy garage & back patio. Fantastic area w in-demand schools, truly a place where you will say â??IS THIS LOVE THAT Iâ??M FEELING?â??
$899,000
611 Long Irons Court Heath, TX 75126
- Type:
- Single Family
- Sq.Ft.:
- 3,435
- Status:
- Active
- Beds:
- 4
- Lot size:
- 0.29 Acres
- Year built:
- 2024
- Baths:
- 5.00
- MLS#:
- 20710469
- Subdivision:
- Heath Golf & Yacht Club
ADDITIONAL INFORMATION
Move-in Ready! Nestled in the popular Heath Golf and Yacht Club community, this 2-story custom home is a spacious 3,435 square feet. With 4 bedrooms and 4.5 bathrooms, this home offers ample space for luxurious living. A grand foyer leads to a spacious living area with lots of natural light. The gourmet kitchen is a chefâ??s delight, featuring high-end appliances, custom cabinetry, and a large island. The primary suite has a luxurious en-suite bathroom complete with a soaking tub, separate shower, and dual vanities. Three additional well-appointed bedrooms provide plenty of space. Enjoy the beautiful Texas weather, while entertaining or relaxing on the covered patio. This home also includes a 3-car garage, study, mud room, formal dining room, and loft area, offering both functionality and style.
$2,000,000
2019 Noe Boulevard Heath, TX 75126
- Type:
- Single Family
- Sq.Ft.:
- 5,117
- Status:
- Active
- Beds:
- 5
- Lot size:
- 0.18 Acres
- Year built:
- 2023
- Baths:
- 7.00
- MLS#:
- 20705621
- Subdivision:
- Heath Golf And Yacht Club
ADDITIONAL INFORMATION
Experience luxury lake living in this stunning Fields Custom Homes estate, featuring panoramic views and an open-concept design. The chef's kitchen boasts commercial-grade appliances, a waterfall quartz island, and a wine room. The inviting living room, with a soapstone fireplace and custom built-ins, opens to a spacious patio with a wood-planked ceiling and outdoor fireplace.The primary suite offers a spa-like bath with an oversized shower, freestanding tub, and a dream closet with direct laundry access. The main floor includes a study and guest suite, while the upper level features a game room with lake views, a wet bar, three en suite bedrooms, a second laundry room, and flexible space. Enjoy the amenities of the Heath Golf & Yacht Club, including dining, a gym, tennis, boating, and pickleball, all within this sophisticated estate that epitomizes lakeside living.
$1,995,000
724 Wilford Way Heath, TX 75032
- Type:
- Single Family
- Sq.Ft.:
- 5,367
- Status:
- Active
- Beds:
- 5
- Lot size:
- 0.66 Acres
- Year built:
- 2013
- Baths:
- 5.00
- MLS#:
- 20692527
- Subdivision:
- Heath Crossing Ph 1c & 1d
ADDITIONAL INFORMATION
PRICE REDUCED $55,000! Nestled in one of Heath's most prestigious subdivisions (Heath Crossing), this European manor with it's classic brick and stone exterior is full of charming architectural details. Stepping inside you are greeting with warmth and style unmatched. The kitchen seemlessly connects to the expansive family room, offering a modern layout that is ideal for every day living and hosting. Outside, the enchanting allure continues with a spacious yard, adorned with a refreshing pool, providing an incredible backdrop of beautiful ponds and trees. When you tour this house, it is easy to imaging making this your HOME.
$588,900
2124 Psalm Circle Heath, TX 75126
- Type:
- Townhouse
- Sq.Ft.:
- 2,030
- Status:
- Active
- Beds:
- 3
- Lot size:
- 0.05 Acres
- Year built:
- 2024
- Baths:
- 3.00
- MLS#:
- 20692847
- Subdivision:
- Heath Golf & Yacht Club
ADDITIONAL INFORMATION
Step into this beautiful townhouse, where luxury meets charm. As you enter, you'll find unfinished white oak hardwood floors and earthy tones, setting the stage for refined living. The flow from the kitchen to the family room creates an inviting space for relaxation and entertaining, enhanced by decretive Exposed ceiling beams and fireplace. The Primary bedroom boasts a spacious walk-in closet, a garden tub, a separate shower, and dual sinks, offering the perfect sanctuary after a long day. The secondary bedroom features a private balcony. Nestled adjacent to a private golf course, this residence grants access to amenities, including clubhouse dining, a resort-style pool overlooking Lake Ray Hubbard, a gym, walking trails, daily boat slips, and more. With the HOA fee covering your front yard lawn maintenance and social dues, you can enjoy a lock-n-leave lifestyle. You can choose from five other units, each offering unique color schemes and styles to suit your preferences.
$588,900
2128 Psalm Circle Heath, TX 75032
- Type:
- Townhouse
- Sq.Ft.:
- 2,030
- Status:
- Active
- Beds:
- 3
- Lot size:
- 0.05 Acres
- Year built:
- 2024
- Baths:
- 3.00
- MLS#:
- 20692834
- Subdivision:
- Heath Golf & Yacht Club
ADDITIONAL INFORMATION
Welcome to this luxury townhouse, where craftsmanship seamlessly intertwines with elegance. Upon entry, you'll be greeted by an open-air layout with blonde hardwood floors, designer colors, elegant lighting, and hardware accents. The kitchen effortlessly transitions into the family room, creating an ideal space for relaxation and entertaining, complemented by the warmth of the fireplace. The primary bedroom has a walk-in closet with built-in shelves, a lavish garden tub, a standalone shower, and dual sinks. Additional highlights include a large utility room with built-in cabinets and a sink and another bedroom featuring a private balcony. These newly constructed townhomes built on a private golf course provide a wealth of amenities, including clubhouse dining, a resort-style pool overlooking Lake Ray Hubbard, a gym, walking trails, daily boat slips, and more. With the HOA fee covering your front yard lawn maintenance and social dues, you can enjoy a lock-n-leave lifestyle.
$362,000
1072 Sublime Drive Heath, TX 75126
- Type:
- Single Family
- Sq.Ft.:
- 2,059
- Status:
- Active
- Beds:
- 4
- Lot size:
- 0.14 Acres
- Year built:
- 2021
- Baths:
- 3.00
- MLS#:
- 20686647
- Subdivision:
- Travis Ranch Ph 3c Dallas
ADDITIONAL INFORMATION
12 month lease executed
- Type:
- Single Family
- Sq.Ft.:
- 3,431
- Status:
- Active
- Beds:
- 4
- Lot size:
- 0.83 Acres
- Year built:
- 1975
- Baths:
- 3.00
- MLS#:
- 20659103
- Subdivision:
- COVERIDGE
ADDITIONAL INFORMATION
Transform this house into your own haven. With endless possibilities, it's ready for the right buyer to bring out its full charm and character. Nestled on a unique 0.833-acre lot in the coveted Cove Ridge Estates Community, this tri-level home features 4 bedrooms and 3 baths. The large master bedroom opens onto a patio awaiting your personal touch, offering the perfect canvas for creating unforgettable sunset experiences. Inside, you'll find an expansive living room, a cozy kitchen, and a built-in living quarters that's ideal for accommodating an elderly parent or providing private guest accommodations. Donâ??t miss out on this exceptional opportunity, conveniently located just a short stroll from Lake Ray Hubbard. Enjoy tranquil waterside walks and scenic views that will enrich your lifestyle.
- Type:
- Single Family
- Sq.Ft.:
- 2,638
- Status:
- Active
- Beds:
- 3
- Lot size:
- 0.36 Acres
- Year built:
- 2000
- Baths:
- 3.00
- MLS#:
- 20684195
- Subdivision:
- Cove Ridge Estates
ADDITIONAL INFORMATION
Charming Custom Home nestled in the mature trees of Cove Ridge Estates. A rare neighborhood in Heath with no HOA and access to walk along the waters of beautiful Lake Ray Hubbard. A country oasis within the city with all the extra wildlife to enjoy. The home will welcome you in with soaring ceilings and beautiful wood and slate floors. The master bedroom downstairs provides for a great balance and flow. Large bedrooms upstairs and three full bathrooms. The upstairs Bonus-Living room could easily be used for a fourth bedroom with large closet and access to attic storage. This classic home is just awaiting your personal touches. It's a home you don't want to miss. Thank you for viewing today!
- Type:
- Single Family
- Sq.Ft.:
- 3,615
- Status:
- Active
- Beds:
- 5
- Lot size:
- 0.14 Acres
- Year built:
- 2022
- Baths:
- 4.00
- MLS#:
- 20673732
- Subdivision:
- Heath Crossing Ph 5
ADDITIONAL INFORMATION
HUGE PRICE IMPROVEMENT!! DON'T MISS IT!! Welcome to your dream home very close to Buffalo Creek Golf Club! This stunning 5-bedroom, 4-bath residence offers approximately 3,600 sq. ft. of luxurious living space on a beautifully landscaped lot backing up to a gorgeous and lush wooded area. The gourmet kitchen features state-of-the-art appliances, quartz countertops, and a large island. Enjoy multiple living areas, including a cozy family room with a casual dining space attached, a separate home office with French doors, game room, and expansive downstairs primary bedroom with luxurious en-suite. Step outside to the peaceful backyard with covered patio. The two-car garage provides ample storage and covered flooring. Located in a serene neighborhood with top-rated schools, shopping, dining, easy access to major highways and entertainment. This home is the epitome of elegance and comfort! Don't miss outâ??schedule your private showing today.
$529,900
1555 Sonnet Drive Heath, TX 75126
- Type:
- Single Family
- Sq.Ft.:
- 3,193
- Status:
- Active
- Beds:
- 4
- Lot size:
- 0.13 Acres
- Year built:
- 2016
- Baths:
- 4.00
- MLS#:
- 20678910
- Subdivision:
- Heath Golf And Yacht Club Ph 1a
ADDITIONAL INFORMATION
Looking for resort style living near beautiful Lake Ray Hubbard? Look no more! This immaculately maintained, 4 bedroom brick home features much desired open floor plan that includes expansive rooms with attention to detail & craftsmanship in every room. From the moment you arrive, the lush landscaping & stunning elevation welcomes your arrival. Grand entry includes soaring ceilings, wood floors & arched doorways opening onto dining area that is perfect for hosting family dinners & events. Chef's dream kitchen includes center island-breakfast bar, tons of cabinetry, granite countertops & built in stainless steel appliances. Kitchen opens onto breakfast area & family room. Family room includes lovely fireplace & opens onto covered patio. Downstairs owner's suite is complete with spacious master bedroom & spa style master bath. Guest bedroom opens onto private full bath. 2 auxiliary bedrooms, huge 2nd family room-media-game room, auxiliary full bath, built in drop off area & so much more!
$875,000
518 Cove Ridge Road Heath, TX 75032
- Type:
- Single Family
- Sq.Ft.:
- 3,129
- Status:
- Active
- Beds:
- 5
- Lot size:
- 0.37 Acres
- Year built:
- 2013
- Baths:
- 4.00
- MLS#:
- 20679314
- Subdivision:
- Cove Rdg Acres #1
ADDITIONAL INFORMATION
Discover luxury living with stunning views of Lake Ray Hubbard conveniently located in award winning RISD. This meticulously crafted 4-bedroom, 4-bathroom custom home has hardwood flooring throughout. Designed for energy efficiency with spray foam insulation and 2x6 exterior walls, it ensures comfort and sustainability. Master suite offers a private balcony overlooking the lake, complemented by a spa-like bathroom with dual vanities, a soaking tub, and a separate walk-in shower. The gourmet kitchen features high-end appliances, custom cabinetry, and granite countertops, all set against a backdrop of lake views. The open layout flows into the living area and out to a spacious covered porch with panoramic lake views, a firepit, and a mature, heavily treed backyard. Additional highlights include a three-car garage and mature landscaping. Steps away from Lake Ray Hubbard, enjoy lakeside activities and outdoor adventures!
$1,475,000
316 Chatham Place Heath, TX 75032
- Type:
- Single Family
- Sq.Ft.:
- 4,780
- Status:
- Active
- Beds:
- 5
- Lot size:
- 1.26 Acres
- Year built:
- 2016
- Baths:
- 4.00
- MLS#:
- 20676065
- Subdivision:
- Stoneleigh Ph 5c
ADDITIONAL INFORMATION
Welcome to your dream estate home in the prestigious neighborhood of Stoneleigh in Heath. This stunning property offers luxury living with 4780 square feet of space, featuring 5 bedrooms, 3.5 baths, two living rooms, a private office, and separate bedrooms for added privacy. The gourmet kitchen boasts a built-in fridge, large island, and stainless steel appliances, perfect for entertaining guests. The open living room and game room provide ample space for relaxation and enjoyment. Situated on 1.262 acres of land, the outdoor oasis includes a beautiful pool, hot tub, fountain, outdoor kitchen, and fireplace, creating a perfect setting for outdoor gatherings and relaxation. Don't miss out on this rare opportunity to own a piece of paradise in Stoneleigh. Schedule your showing today!
$529,900
420 Normandy Lane Heath, TX 75032
- Type:
- Single Family
- Sq.Ft.:
- 2,716
- Status:
- Active
- Beds:
- 5
- Lot size:
- 0.44 Acres
- Year built:
- 2002
- Baths:
- 4.00
- MLS#:
- 20672564
- Subdivision:
- Highlands Of Heath
ADDITIONAL INFORMATION
This is it. The home you been looking for. This property features a beautiful 2 story home on a corner lot next to a Golf and Yacht golf course. The property features an open floor plan with 5 bedrooms and 3.5 bathrooms. The gourmet kitchen settiing is perfect for the indoor entertaining. The backyard features a covered pation and wonderful pool and spa and lush tree.
$555,000
1003 Smirl Drive Heath, TX 75032
- Type:
- Single Family
- Sq.Ft.:
- 2,264
- Status:
- Active
- Beds:
- 3
- Lot size:
- 0.44 Acres
- Year built:
- 1997
- Baths:
- 3.00
- MLS#:
- 20664595
- Subdivision:
- Twinview
ADDITIONAL INFORMATION
Nestled in Heath, just a leisurely stroll away from Lake Ray Hubbard, this enchanting residence invites you to experience the perfect blend of comfort and charm. Recently updated with flooring, paint, water heater and roof replaced June 2024. As you step inside, the warmth of the home is immediately evident. The heart of the house, the large kitchen, features a welcoming island bathed in natural light from strategically placed windows, creating a cozy atmosphere for culinary endeavors. The formal dining room boasts beautiful crown molding. Large Family Room with fireplace. Laundry with sink, cabinets and abundance of natural light and a half bath across the hall. Spacious Primary; bath with dual sinks, a relaxing garden tub, wainscoting accents, separate shower. 2 secondary beds are thoughtfully designed with walk-in closets and share a spacious ensuite bath. Outside, a circular drive off Twin View provides extra parking convenience, detached 3rd garage offers valuable storage space.
$2,198,999
100 Old Vineyard Lane Heath, TX 75032
- Type:
- Single Family
- Sq.Ft.:
- 5,970
- Status:
- Active
- Beds:
- 5
- Lot size:
- 1.01 Acres
- Year built:
- 2024
- Baths:
- 6.00
- MLS#:
- 20663586
- Subdivision:
- Cobblestone Farms
ADDITIONAL INFORMATION
ONE OF A KIND, IT IS A SMART LIFESTYLE, NOT A HOUSE, EXPERIENCE THE ALLURE OF THIS STATE-OF-THE-ART SMART HOME TECHNOLOGY & ENTERTAINMENT. COMPLETE AUTOMATION, MULTIPLE SYSTEMS IN ONE. Presenting the epitome of upscale living in desirable area, a home of unmatched luxury and features. Take advantage of this once-in-a-lifetime opportunity to own a masterpiece designed and built by USA Smart Homes. This luxurious property is built FOR YOU over 1 acre lot and ready for family entertainment, a grand foyer welcomes you with abundant sun light, living areas flow seamlessly and naturally to the outdoor entertaining area, and feature high ceilings, walls of glass and are flooded with natural light. Gorgeous kitchen has built in features, SS smart appliances. This unique property showcases an outdoor patio kitchen, TVs installed in family room and patio with surround sound system. Hurry!
$455,000
600 Race Drive Heath, TX 75126
- Type:
- Single Family
- Sq.Ft.:
- 2,213
- Status:
- Active
- Beds:
- 3
- Lot size:
- 0.15 Acres
- Year built:
- 2019
- Baths:
- 2.00
- MLS#:
- 20661733
- Subdivision:
- Heath Golf & Yacht Club Ph 1b
ADDITIONAL INFORMATION
Welcome home to a home with an open floor plan with lots of space and natural light. You will find a formal dining area and your private office as you walk through the door. The kitchen boasts an oversized walk-in pantry, and a kitchen island that opens to the family room, perfect for gatherings. The owner's retreat features an oversized tub and a separate shower in its separate hallway. The other bedrooms and bath are located towards the front of the house, away from the owner's suite. The backyard features a gorgeous flagstone deck with plenty of space to entertain for a dinner on the patio!
$645,000
3008 Landmark Place Heath, TX 75126
- Type:
- Single Family
- Sq.Ft.:
- 3,320
- Status:
- Active
- Beds:
- 4
- Lot size:
- 0.18 Acres
- Year built:
- 2022
- Baths:
- 4.00
- MLS#:
- 20658164
- Subdivision:
- Heath Golf & Yacht Club Ph 2 T
ADDITIONAL INFORMATION
This exquisite Tri Pointe home, offers a thoughtful layout perfect for modern living. This stunning residence features four bedrooms, three and a half baths, study, and oversized garage at 755 sq ft! The spacious primary bedroom on the main level features a wood-beamed vaulted ceiling. The primary bath offers a generous layout, including a stunning walk-in shower and access to the laundry room through the walk-in closet. Two additional bedrooms on the FIRST level have private access to a Jack and Jill bath, individual sink areas and walk-in closets. The living room and kitchen serve as the heart of the home, perfect for gatherings and everyday living. The kitchen is a chefâs dream, featuring white cabinets, black granite, gas cooktop, double oven, a large island. The adjacent dining room and breakfast area provide ample space for meals and entertaining. Upstairs, you'll find a versatile game room, private bedroom, and another full bath.
$686,990
3104 Splendid Court Heath, TX 75032
- Type:
- Single Family
- Sq.Ft.:
- 2,874
- Status:
- Active
- Beds:
- 4
- Lot size:
- 0.27 Acres
- Year built:
- 2024
- Baths:
- 3.00
- MLS#:
- 20657758
- Subdivision:
- Heath Golf & Yacht Club
ADDITIONAL INFORMATION
Beazer Homes TO BE BUILT upon accepted contract, new energy-efficient home can be delivered in 7-9 months once under contract. Beazer Home are certified by the Department of Energy as a Zero Energy Ready Home with 2x6 exterior walls and spray foam insulation. The Stockdale floorplan features 4 beds, and 3 baths. Open concept floorplan with 2 story ceilings in living room, stunning curved staircase, kitchen with large center island and large walk-in pantry, mud room with mud bench, covered patio, study, guest bedroom on first floor, pet space under stairs (if selected) upstairs gameroom, media room (if selected).
$598,990
3108 Splendid Court Heath, TX 75032
- Type:
- Single Family
- Sq.Ft.:
- 2,342
- Status:
- Active
- Beds:
- 3
- Lot size:
- 0.27 Acres
- Year built:
- 2024
- Baths:
- 3.00
- MLS#:
- 20657692
- Subdivision:
- Heath Golf & Yacht Club
ADDITIONAL INFORMATION
Beazer Homes TO BE BUILT upon accepted contract, new energy-efficient home can be delivered in 7-9 months once under contract. Beazer Home are certified by the Department of Energy as a Zero Energy Ready Home with 2x6 exterior walls and spray foam insulation. The Stockdale floorplan features 3 beds, and 2.5 baths. Open concept single story home, vaulted ceiling in great room, kitchen with tons of cabinet space and large walk-in pantry, fireplace (if selected), covered patio, home office, huge walk-in closet in primary bedroom.
$1,700,000
504 Spyglass Court Heath, TX 75032
- Type:
- Single Family
- Sq.Ft.:
- 4,178
- Status:
- Active
- Beds:
- 5
- Lot size:
- 0.38 Acres
- Year built:
- 2024
- Baths:
- 6.00
- MLS#:
- 20619410
- Subdivision:
- Heath Xing Ph 4a & 4b
ADDITIONAL INFORMATION
Spectacular Chase Welch Custom on an oversized corner homesite in the sought after Fairways of Heath Crossing within walking distance to Buffalo Creek Golf Club, convenient to Heath High School, Amy Parks Elem & just minutes from Chandlers Landing Marina, the Harbor District and access to I-30. This home offers the primary and two secondary bedrooms (ensuites) on the first floor plus a huge outdoor living area complete with fireplace and grilling area. There is a private office down as well in addition to an impressive oversized utility room with tons of cabinets and c-top space. Upstairs youâll find two additonal secondary bedrooms (5 total) plus a spacious GmRm. This home has an impressive drive up with a complete stone exterior with stucco accents. The 3 car garage is approx. 35X24 & the 3 car bay has an oversized 10ft door and is extra deep. Home has full foam encapsulation and is built with 2x6 exterior walls. Contact agent for list of inclusions and allowances. Act now and pick most everything to make this home perfect for your next chapter! Estimated Completion April-May â25
$1,999,990
312 Longview Place Heath, TX 75032
- Type:
- Single Family
- Sq.Ft.:
- 4,822
- Status:
- Active
- Beds:
- 4
- Lot size:
- 0.52 Acres
- Year built:
- 2023
- Baths:
- 5.00
- MLS#:
- 20636972
- Subdivision:
- Ridge Lakes Phase 2
ADDITIONAL INFORMATION
Luxurious Custom Homes coming to Ridge Lakes Phase 2. Featuring 4 bdrm, 5 full baths, Study, dining room, game room, over sized living room and Perfect outside living for entertaining. This exquisite home features a spacious floor plan, perfect for entertaining and relaxation. The gourmet Kitchen is a chef's dream, with top of the line appliances, custom cabinetry, and large island for prep and serving. The adjacent living room features a cozy fire place making the perfect space for gatherings or large parties. The master suite is a oasis of tranquility, featuring a spa-inspired bath and walk-in his and hers closets. The additional bedrooms are equally impressive, each with its own en-suite bathroom and ample closet space. The outdoor living space is equally impressive, with large covered patio and outdoor kitchen with plenty of back yard to design and install your dream pool. Progress photos as of 11.11.2024
$549,900
219 Lodge Hill Drive Heath, TX 75032
- Type:
- Land
- Sq.Ft.:
- n/a
- Status:
- Active
- Beds:
- n/a
- Lot size:
- 1.05 Acres
- Baths:
- MLS#:
- 20630809
- Subdivision:
- Ridge Lakes Phase Two
ADDITIONAL INFORMATION
BIG CORNER LOT available now! Bring your preferred builder to craft your ideal home in the highly coveted and prestigious Multi-Million Dollar Ridge Lakes neighborhood of Heath. Upon arrival, you'll be greeted by a grand entrance and meticulously kept greenery, accentuated by numerous water features. Situated in one of Rockwall County's premier luxury developments, this property offers convenient access to shopping, dining, and top-notch schools. Don't miss out on this exceptional opportunity to own one of the few acre plus lots!
$399,000
3043 Maverick Drive Heath, TX 75126
- Type:
- Single Family
- Sq.Ft.:
- 2,122
- Status:
- Active
- Beds:
- 4
- Lot size:
- 0.19 Acres
- Year built:
- 2019
- Baths:
- 3.00
- MLS#:
- 20593065
- Subdivision:
- Lakeside At Heath
ADDITIONAL INFORMATION
This large corner lot home offers a spacious open floor plan with 4 beds and 3 baths ~ all on 1 level. Enjoy the beautiful community pool which is only steps away and it is only a short walking distance to the elementary school. This open floor plan offers a large living room, high ceilings, and a gas fireplace. The kitchen boasts granite countertops, an island, stainless steel appliances, a gas cooktop, built-in microwave, and a large pantry. Escape to the private primary suite and enjoy dual sinks, a separate shower, walk-in closet, and best of all, a relaxing soak in the deep garden tub! There is an abundance of natural light and gorgeous finishes throughout. Enjoy your evenings in the well-maintained large backyard. Located within the Rockwall ISD and situated in the charming community of Lakeside at Heath. This one will not last! Itâ??s a MUST SEE!!!
$339,900
1217 Smirl Drive Heath, TX 75032
- Type:
- Single Family
- Sq.Ft.:
- 1,118
- Status:
- Active
- Beds:
- 2
- Lot size:
- 1.24 Acres
- Year built:
- 1975
- Baths:
- 1.00
- MLS#:
- 20593623
- Subdivision:
- Smirl Add
ADDITIONAL INFORMATION
What a dream! Amazing Opportunity!! Properties like this are not available very often in Heath! This is an absolutely gorgeous huge corner 1+acre lot with a row of trees and a couple of stand alone trees giving shade and privacy, with plenty of room to run, roam, enjoy, build or whatever a heart desires. This exquisite lot offers a very charming 2 bedroom 1 bath home that has been well kept ready to be moved into now or with just a touch of love could be updated to be an excellent mix of old world charm and new luxuries. Home boasts a large 1 car garage and another large storage building with a garage door and side door under a beautiful covered sitting area. Or if you desire to have a very versatile corner lot to start over and build your dream home, it is your choice what street you enter from sitting on a corner with plenty of space on either road. While this home is not currently on city sewer, connections are not far and included in the map in TD. Hurry rare opportunity! Estate

The data relating to real estate for sale on this web site comes in part from the Broker Reciprocity Program of the NTREIS Multiple Listing Service. Real estate listings held by brokerage firms other than this broker are marked with the Broker Reciprocity logo and detailed information about them includes the name of the listing brokers. ©2025 North Texas Real Estate Information Systems
Heath Real Estate
The median home value in Heath, TX is $716,500. This is higher than the county median home value of $429,200. The national median home value is $338,100. The average price of homes sold in Heath, TX is $716,500. Approximately 92.36% of Heath homes are owned, compared to 5.93% rented, while 1.71% are vacant. Heath real estate listings include condos, townhomes, and single family homes for sale. Commercial properties are also available. If you see a property you’re interested in, contact a Heath real estate agent to arrange a tour today!
Heath, Texas has a population of 9,362. Heath is less family-centric than the surrounding county with 42.54% of the households containing married families with children. The county average for households married with children is 45.29%.
The median household income in Heath, Texas is $193,767. The median household income for the surrounding county is $111,595 compared to the national median of $69,021. The median age of people living in Heath is 44.8 years.
Heath Weather
The average high temperature in July is 94.3 degrees, with an average low temperature in January of 34.3 degrees. The average rainfall is approximately 40.4 inches per year, with 0.6 inches of snow per year.



