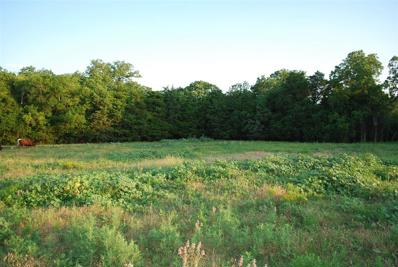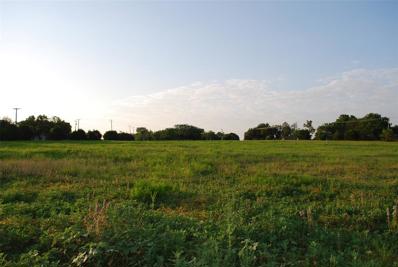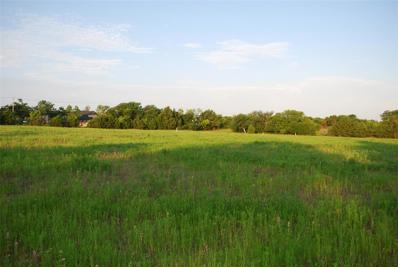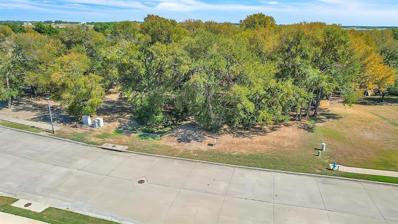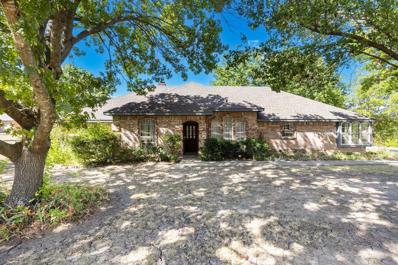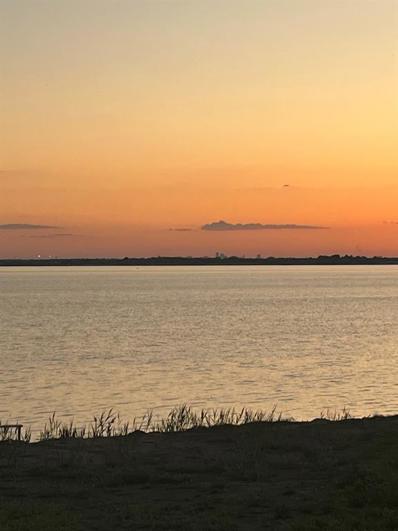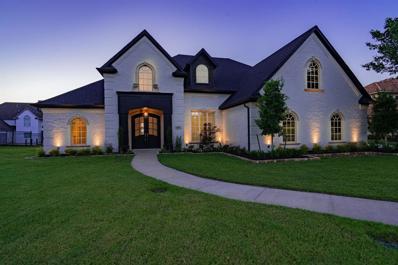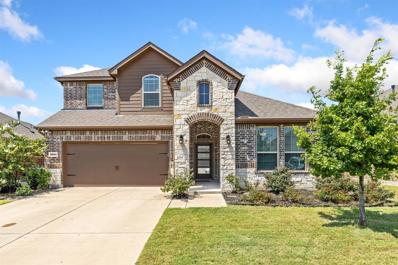Heath TX Homes for Rent
$2,995,000
1984 Noe Boulevard Heath, TX 75126
- Type:
- Single Family
- Sq.Ft.:
- 4,371
- Status:
- Active
- Beds:
- 4
- Lot size:
- 0.6 Acres
- Year built:
- 2020
- Baths:
- 5.00
- MLS#:
- 20740159
- Subdivision:
- Heath Golf & Yacht Club Ph 1a
ADDITIONAL INFORMATION
This magnificent home is turnkey and fully furnished, ready for you to move in! Situated in the prestigious Heath Golf and Yacht Club, this coveted lakefront property offers stunning water views from the moment you step inside. The custom-built home features a modern and contemporary design with 4 bedrooms and 4.5 bathrooms. Soaring 14-foot ceilings and full-wall windows provide breathtaking views of the lake and sunsets. Spacious great room has a sleek linear fireplace, while the chef's kitchen is equipped with Euro-style cabinetry, white and gray granite, and a huge waterfall island. The primary bathroom is spa-like and the 15x12 walk-in closet makes organizing easy. All bedrooms have ensuite bath, ensuring comfort and privacy. 3-car garage with plenty of space for cars, golf cart, and addtl storage. Cvrd outdoor living area is perfect for entertaining or relaxing, providing a peaceful setting to enjoy the lake and sunset views. You can build a dock!
$1,125,000
1008 Cedar Glen Trail Heath, TX 75032
- Type:
- Single Family
- Sq.Ft.:
- 4,270
- Status:
- Active
- Beds:
- 4
- Lot size:
- 1.01 Acres
- Year built:
- 2007
- Baths:
- 4.00
- MLS#:
- 20736620
- Subdivision:
- Cedar Glen Estates
ADDITIONAL INFORMATION
Elbow room awaits you in beautiful Heath, Texas. Just a short drive from Dallas and mere blocks from Lake Ray Hubbard you'll find the perfect serene retreat. With just over an acre and a beautiful oasis in the backyard including a pool with waterfalls and extensive decking for sun bathing or relaxing in the shade to watch the game , you'll never want to leave home. The home office makes that easy! This floorplan is a delight with all bedrooms on the main floor including a separate, private bed and bath off the kitchen that would be ideal for a live in nanny, mother in law, or guests. Beautiful, custom cabinetry and granite counters add elegance to this chef's kitchen. Upstairs you'll find a large gameroom with wet bar, a half bath, and a stunning theater room with media equipment included for movie nights. The 3 car garage plus porte cochere means you'll have plenty of room for all your toys and the TORNADO SHELTER IS INCLUDED! Serene. Elegant. Comfortable. You can have it all!
- Type:
- Land
- Sq.Ft.:
- n/a
- Status:
- Active
- Beds:
- n/a
- Lot size:
- 1.18 Acres
- Baths:
- MLS#:
- 20730236
- Subdivision:
- Ridge Lakes Phase Two
ADDITIONAL INFORMATION
Discover the perfect blend of tranquility and convenience in this exceptional property nestled within the prestigious Ridge Lakes community of Heath, Texas. This expansive lot, spanning over an acre, offers a rare opportunity to build your dream home in a serene cul-de-sac setting just 30 minutes east of downtown Dallas. Embrace the charm of Texas living with the added luxury of being minutes from the scenic Lake Ray Hubbard. Design a residence tailored to your vision and lifestyle in this idyllic location, where peaceful surroundings meet easy access to city amenities. Don't miss this chance to create your own private paradise the area's most sought-after community.
$799,990
3808 Majesty Court Heath, TX 75032
- Type:
- Single Family
- Sq.Ft.:
- 3,732
- Status:
- Active
- Beds:
- 4
- Lot size:
- 0.27 Acres
- Baths:
- 4.00
- MLS#:
- 20732936
- Subdivision:
- Heath Golf & Yacht Club
ADDITIONAL INFORMATION
Beazer Homes TO BE BUILT upon accepted contract, new energy efficient home can be delivered in 7 to 9 months once under contract. Beazer Home are certified by the Department of Energy as a Zero Energy Ready Home with 2x6 exterior walls and spray foam insulation. if you fell in love with the model floor plan, don't worry I have a solution. same layout with just a twist on the color and options selection. Etertainers dream kitchen with plenty of room for guests. Speaking of guests, they'll love to stay in the en-suite that is located on the first floor along with the VERY spaciuous primary suite. take the party upstairs and enjoy the huge media room or out back to the large covered patio. either way this home is bound to impress! total of 4 bed 3.5 bath and a 3 car garage all on a 3rd of an acre
$340,550
337 Smirl Lane Heath, TX 75032
- Type:
- Land
- Sq.Ft.:
- n/a
- Status:
- Active
- Beds:
- n/a
- Lot size:
- 1.94 Acres
- Baths:
- MLS#:
- 20731719
- Subdivision:
- Le Ruisseau
ADDITIONAL INFORMATION
Property has old growth trees along a creek incorporating approx 20 acres of trees and wildlife. 43 acres in total with 17 homesites. Very rural - Upscale with individual gated entrances for each home.
$267,750
329 Smirl Lane Heath, TX 75032
- Type:
- Land
- Sq.Ft.:
- n/a
- Status:
- Active
- Beds:
- n/a
- Lot size:
- 1.53 Acres
- Baths:
- MLS#:
- 20731696
- Subdivision:
- Le Ruisseau
ADDITIONAL INFORMATION
Property has old growth trees along a creek incorporating approx 20 acres of trees and wildlife. 43 acres in total with 17 homesites. Very rural - Upscale with individual gated entrances for each home.
$277,375
321 Smirl Lane Heath, TX 75032
- Type:
- Land
- Sq.Ft.:
- n/a
- Status:
- Active
- Beds:
- n/a
- Lot size:
- 1.59 Acres
- Baths:
- MLS#:
- 20731680
- Subdivision:
- Le Ruisseau
ADDITIONAL INFORMATION
Looking for the perfect place to build your forever home? Welcome to Le Ruisseau in Heath TX. Le Ruisseau covers a total of 43 acres that has been subdivided into 17 spectacular home locations at a price point per acre you have to see to believe. This lot is 1.5 Acre and sits just a half mile from beautiful Lake Ray Hubbard. This property provides you with a rare opportunity to settle in a very tranquil location and still be just steps away from numerous outdoor activities. Whether youâre boating, fishing, walking by the lake or simply having a picnic at the park itâs all at your fingertips. Le Ruisseau is conveniently located to shopping, dining, entertainment, and excellent schools making this location truly one of kind in Heath.
$1,250,000
18 Kendal Court Heath, TX 75032
- Type:
- Single Family
- Sq.Ft.:
- 4,458
- Status:
- Active
- Beds:
- 4
- Lot size:
- 1.21 Acres
- Year built:
- 2003
- Baths:
- 4.00
- MLS#:
- 20728615
- Subdivision:
- Wyndemere
ADDITIONAL INFORMATION
Luxury. Style. Comfort. A perfect blend finds you at 18 Kendal Ct. located in the coveted Wyndemere of Heath. Sitting on a supreme cul-de-sac lot with 1.21 acres, mature trees surround for added privacy & a more secluded feel. Enter into a grand foyer that connects a front office, formal dining, sitting room & half bath. This leads into the main living area opening into the grand kitchen! Gas cooking, double ovens & wrap around breakfast bar are just a few of the many amenities. Primary bed downstairs with backyard access & ensuite bath offering double sinks & vanities, separate tub & shower and walk-in closet. Secondary bed also down with connected full bath; perfect for MIL or guest suite. Send the kids upstairs to enjoy a 2nd living, media room & 2 beds with jack-and-jill bath! Enjoy your evenings in the serene backyard with covered & open patio spaces, separate gazebo with fireplace & built-in grill or in the pool! 3 car garage & porte cochere for additional covered parking!
- Type:
- Land
- Sq.Ft.:
- n/a
- Status:
- Active
- Beds:
- n/a
- Lot size:
- 0.79 Acres
- Baths:
- MLS#:
- 20727682
- Subdivision:
- Falcon Point Ph 2
ADDITIONAL INFORMATION
Come build your dream home on this this lot. At over three quarter of an acre of land and mature trees this lot is the ideal location for a beautiful custom home.
$184,990
1 Raven Circle Heath, TX 75032
- Type:
- Land
- Sq.Ft.:
- n/a
- Status:
- Active
- Beds:
- n/a
- Lot size:
- 0.59 Acres
- Baths:
- MLS#:
- 20727513
- Subdivision:
- Falcon Point Ph 2
ADDITIONAL INFORMATION
Come build your dream home on this This lot is situated right across the street from the neighborhood park and a short trip to large neighborhood pond that is stocked with fish. At over half an acre of land and mature trees this lot is the ideal location for a beautiful custom home.
$2,800,000
520 Terry Lane Heath, TX 75032
- Type:
- Land
- Sq.Ft.:
- n/a
- Status:
- Active
- Beds:
- n/a
- Lot size:
- 2.15 Acres
- Baths:
- MLS#:
- 20726419
- Subdivision:
- Holloway Add
ADDITIONAL INFORMATION
Dreams come true!! RARE opportunity to build your dream home along the shores of Lake Ray Hubbard's waterfront. One of the only WATERFRONT homesites still available in Heath on Million Dollar row. Seller has plans available for an approx 8,000SF Estate living with windows to allow panoramic lake views from almost every window. Plans include 8,000SF of outdoor living. Plans will be given to buyer. This is a rare opportunity to to get land located WATERFRONT. Land is clear and ready to pull permits and build your custom home. Enjoy lakeside living at its best near great schools, shopping and restaurants. This secluded haven on Lake Ray Hubbard provides the privacy you are looking for with easy access to lakeside living.
$875,000
5 Clements Court Heath, TX 75032
- Type:
- Single Family
- Sq.Ft.:
- 3,443
- Status:
- Active
- Beds:
- 4
- Lot size:
- 0.99 Acres
- Year built:
- 2004
- Baths:
- 3.00
- MLS#:
- 20721350
- Subdivision:
- Stoneleigh Ph Two
ADDITIONAL INFORMATION
Spacious, gorgeous, and resides in a highly sought-after community. Welcome to 5 Clements Court in the wonderful Stoneleigh neighborhood. This remarkable home sits on just under an acre of land giving the home a cozy and private feel. The backyard has a great built-in grill and covered patio setup which is ideal for entertaining friends and family. Inside of the home you will find beautiful hand-scraped wood floors, cathedral style ceilings with architectural beams, a wonderfully equipped eat-in kitchen loaded with stainless steel appliances. You will also be greeted by an abundance of open space due to the open floor plan and a tremendous amount of natural light throughout the home. The living room is truly massive and is finished with a stone accent wall and can be seen from the Juliet balcony on the second floor.
- Type:
- Single Family
- Sq.Ft.:
- 2,863
- Status:
- Active
- Beds:
- 4
- Lot size:
- 0.16 Acres
- Year built:
- 2022
- Baths:
- 4.00
- MLS#:
- 20726553
- Subdivision:
- Heath Golf & Yacht Club Tr 8 P
ADDITIONAL INFORMATION
The sellers are generously offering concessions to buyers, allowing you to use them however you wish if closing is on or before January 31st! This is your chance to own a piece of paradise in Heath, Texas, at an incredible value. Welcome to your dream home! Nestled on a premium cul-de-sac lot in the heart of Heath, Texas, this stunning residence exudes warmth and elegance. With 4 spacious bedrooms and 3.5 bathrooms, this meticulously maintained home is designed for those who love to entertain and enjoy lifeâ??s finest moments. Step inside and be greeted by beautiful, engineered hardwood floors that flow seamlessly throughout the open-concept layout. The heart of the home boasts exquisite quartz countertops and a charming mud room, perfect for keeping everything in its place. Picture yourself unwinding on the covered back porch, sipping your favorite beverage while taking in the peaceful pasture views. Retreat to the spa-style primary bath, a haven of relaxation with its double sinks, inviting garden tub, separate shower, and an expansive walk-in closet featuring custom built-ins. Upstairs, youâ??ll find an oversized bonus room, ideal for movie nights or a home office, along with a bedroom with an en suite, and two additional bedrooms with walk-in closets and a full bath. As a resident of Heath Golf & Yacht Club community, youâ??ll enjoy resort-style amenities right at your doorstep. Take a dip in the picturesque lakeside pool, stay active in the state-of-the-art gym, or savor a delicious meal at the on-site restaurant. Boating enthusiasts will love the convenient boat slip, while golfers can perfect their swing on the championship golf course. Plus, there are pickleball and tennis courts for even more fun and recreation. And the excitement doesnâ??t stop there! The home is just a stoneâ??s throw away from Lake Ray Hubbard, offering endless opportunities for outdoor adventures and relaxation. Donâ??t miss out on this fantastic opportunity!
- Type:
- Single Family
- Sq.Ft.:
- 2,267
- Status:
- Active
- Beds:
- 3
- Lot size:
- 1.04 Acres
- Year built:
- 1988
- Baths:
- 2.00
- MLS#:
- 20723994
- Subdivision:
- Crestridge Meadows Ph 1
ADDITIONAL INFORMATION
Prriced considerably less than anything has ever sold in the neighborhood so you will have money to fix it up and make it your own. Selling AS-IS Welcome to Crestridge Meadows, a coveted gem where homes are rarely available! This charming 3-bedroom, 2-bathroom residence sits on a serene 1-acre lot, offering both privacy and elegance. The property features mature trees and meticulously maintained landscaping, creating a picturesque and tranquil setting. Inside, enjoy a spacious and well-designed floor plan perfect for both relaxation and entertaining. Experience the unique blend of comfort and beauty that makes Crestridge Meadows so special. Don't miss this rare opportunity to own a slice of this exceptional community! Needs foundation work. Seller will not pay for it.
$1,750,000
2006 Noe Boulevard Heath, TX 75126
- Type:
- Land
- Sq.Ft.:
- n/a
- Status:
- Active
- Beds:
- n/a
- Lot size:
- 0.45 Acres
- Baths:
- MLS#:
- 20723615
- Subdivision:
- Heath Golf And Yacht, The Lakes Addition
ADDITIONAL INFORMATION
2006 Noe Blvd. is a beautiful .45 Acre waterfront property! One of the few remaining buildable waterfront properties in Heath, TX. The buyer will have the ability to design and build their own custom home at this location with no restriction on a construction start date. The seawall has already been constructed and in place. In addition to the .45 acres the property has an additional 0.38 areas that can be leased back from the City of Dallas. The Property is in a municipal management district. Between the surveyed area and the additional .38 acres that can be leased there is a total of 0.83 Acres. Amazing unobstructed waterfront views on lake Ray Hubbard, with access to full amenities at the club house including tennis, pool, gym and club house restaurant. The lot is in a PRIVATE golf course community (golf membership comes at additional cost).
$460,000
1004 Sublime Drive Heath, TX 75126
- Type:
- Single Family
- Sq.Ft.:
- 2,840
- Status:
- Active
- Beds:
- 4
- Lot size:
- 0.24 Acres
- Year built:
- 2020
- Baths:
- 3.00
- MLS#:
- 20718171
- Subdivision:
- Lakeside At Heath
ADDITIONAL INFORMATION
Fall in love with this stunning house! It's 2 story, 4 bedrooms, 2.5 baths, office, over 2800 sqft, and was built in 2020. The open concept layout seamlessly connects the living, dining, and kitchen thatâs perfect for both entertaining and everyday living. The heart of the home is the spacious living room with beautiful gas fireplace. The gourmet kitchen offers ample counter space, modern appliances, and large island. Work from home with ease in the dedicated office space, providing privacy and functionality. Downstairs you have the luxurious primary suite with en-suite bath. Upstairs you have the 2nd living room, 3 additional bedrooms, and 2nd full bath. The house is situated on a large lot, that offers endless possibilities for creating your own backyard oasis. Donât miss the opportunity to make this beautiful modern home your own!
$799,900
817 Moses Drive Heath, TX 75032
Open House:
Sunday, 1/12 1:00-4:00PM
- Type:
- Single Family
- Sq.Ft.:
- 3,557
- Status:
- Active
- Beds:
- 4
- Lot size:
- 0.61 Acres
- Year built:
- 2016
- Baths:
- 4.00
- MLS#:
- 20719557
- Subdivision:
- Mccrummen Estates
ADDITIONAL INFORMATION
Price Dropped - Motivated Seller! Why settle for ordinary when you can live in your very own castle? Just minutes from Lake Ray Hubbard, this home has everything you need for fun and relaxation: a saltwater pool, spa, and a covered patio with a built-in grill, cooktop, and a TV that conveys (yes, the TV stays!). Perfect for hosting epic backyard gatherings or just unwinding like royalty. The first floor features the primary suite, an additional bedroom, and a flexible office space that can double as a fourth bedroom. Upstairs is its own retreat, complete with a large bonus room, private bedroom, and a full bathâ??ideal for in-laws, teens, or even that one friend who never seems to leave. With updates like tinted windows, foam insulation, and a tankless water heater, this home combines comfort with efficiency. Sitting on a .6-acre corner lot, itâ??s just minutes from lakefront dining and shopping. Donâ??t waitâ??schedule your tour today and start living the royal life!
$989,000
149 Yorkshire Drive Heath, TX 75032
- Type:
- Single Family
- Sq.Ft.:
- 3,730
- Status:
- Active
- Beds:
- 4
- Lot size:
- 1.06 Acres
- Year built:
- 2005
- Baths:
- 3.00
- MLS#:
- 20711565
- Subdivision:
- Stoneleigh
ADDITIONAL INFORMATION
Welcome to unparalleled luxury in the prestigious Stoneleigh neighborhood. This custom-built home is a masterpiece of design and craftsmanship, offering a seamless blend of elegance and comfort. As you step inside, you'll be greeted by dark, hand-scraped wood floors, striking stone accent walls and built-ins. The expansive layout includes a media and game room, providing versatile spaces for relaxation and fun. The primary suite provides a private retreat featuring a cozy seating area and direct access to the outdoor living space. Outside you'll find a cozy fireplace and an expansive fenced backyard, ideal for a pool, playground, or any outdoor amenities you envision. Set on a generous 1-acre lot, the property is secured by an electric driveway gate, ensuring privacy and peace of mind. Updates include: roof replacement with class 4 shingles, gutters, dishwasher, and more! SEARCH 149 YORKSHIRE ON YOUTUBE FOR VIRTUAL TOUR.
$2,995,000
303 Drew Lane Heath, TX 75032
- Type:
- Single Family
- Sq.Ft.:
- 5,873
- Status:
- Active
- Beds:
- 5
- Lot size:
- 1.06 Acres
- Year built:
- 2003
- Baths:
- 5.00
- MLS#:
- 20703184
- Subdivision:
- Lakeview Meadows
ADDITIONAL INFORMATION
Absolutely stunning waterfront home with boat dock. This completely updated custom-built Rick Shipley home boasts beautiful lake views from almost every room and sits on over an acre lot. This home features generous living spaces with 5 bedrooms, a media room, a game room, a large loft area for an office, an additional room for a gym or kids' play area, a butler's pantry, plus much more. Home features include: all new flooring, all new bathrooms, resurfaced pool decking, new interior and exterior paint, updated can lights to LED, new outdoor kitchen, and all new landscaping. No detail has been left untouched making this a ture gem on the lake. The Owner's suite boasts gorgeous lake views and an attached room with an exterior door leading to your very own outside paradise. Whether you're seeking a serene retreat or a vibrant gathering spot, this lakefront home delivers it all. Don't miss out on the opportunity to own this remarkable property and enjoy the ultimate lakeside lifestyle!
$5,000,000
9 Meadowlake Drive Heath, TX 75032
- Type:
- Single Family
- Sq.Ft.:
- 5,997
- Status:
- Active
- Beds:
- 5
- Lot size:
- 1.06 Acres
- Year built:
- 2024
- Baths:
- 6.00
- MLS#:
- 20708750
- Subdivision:
- Meadow Lake Village
ADDITIONAL INFORMATION
$1,495,000
223 Enclave Court Heath, TX 75032
- Type:
- Single Family
- Sq.Ft.:
- 3,846
- Status:
- Active
- Beds:
- 4
- Lot size:
- 0.67 Acres
- Year built:
- 2022
- Baths:
- 5.00
- MLS#:
- 20709904
- Subdivision:
- Arbor Enclave Ph 2
ADDITIONAL INFORMATION
Welcome to 223 Enclave Court, a stunning modern masterpiece that redefines luxury living. Situated on an expansive .67-acre lot, this home boasts exquisite designer finishes and meticulous attention throughout. The moment you step inside, you'll be greeted by hardwood floors that flow seamlessly through the open-concept living spaces. The gourmet kitchen features commercial-grade appliances, a built-in refrigerator, hidden pantry and ample counter space. The luxury master suite offers a serene retreat with a spa-like bathroom, providing the ultimate relaxation experience. Outdoors, your private oasis awaits. Dive into the resort-style pool, unwind in the hot tub, or host gatherings with the outdoor grill, seating areas or fireplace, all while enjoying breathtaking sunset views. With a 4-car garage and an oversized lot, this home offers both space and sophistication. Experience the best of Heath living at 223 Enclave Courtâ??a home where modern elegance meets unparalleled comfort.
$2,998,000
220 Sunset Point Trail Heath, TX 75032
- Type:
- Single Family
- Sq.Ft.:
- 7,519
- Status:
- Active
- Beds:
- 5
- Lot size:
- 0.7 Acres
- Year built:
- 2024
- Baths:
- 7.00
- MLS#:
- 20700497
- Subdivision:
- Ridge Lakes Of Heath
ADDITIONAL INFORMATION
COMING FALL 2024! Welcome to Villa Laman, a stunning Buisier Development project that embodies the perfect blend of elegance and modern luxury living. This contemporary marvel, situated in the prestigious Ridge Lakes of Heath Phase II neighborhood, features a custom design with a motor court driveway offering plenty of space for relaxation and entertainment. The programmable smart home with required shades, and speakers included is fully equipped with a custom Miele kitchen, a remarkable master suite with a spa-like bathroom, four guest bedrooms, spacious lounge areas, a home gym, and a library. The backyard paradise boasts a 1,300 sq. ft. covered patio complete with an outdoor kitchen, a breathtaking pool and spa, and a modern landscape design. Whether hosting guests or spending quality time with family, youâll find endless hours of enjoyment and entertainment. Welcome home!
$399,995
3094 Maverick Drive Heath, TX 75126
- Type:
- Single Family
- Sq.Ft.:
- 2,376
- Status:
- Active
- Beds:
- 4
- Lot size:
- 0.2 Acres
- Year built:
- 2019
- Baths:
- 3.00
- MLS#:
- 20711604
- Subdivision:
- Travis Ranch Ph 3c-1
ADDITIONAL INFORMATION
OPEN HOUSE SUNDAY, NOVEMBER 17TH @ 11 AM TO 1 PM - Welcome to this well cared for home, located in A Rated Rockwall ISD, 5 minutes to Heath Golf and Yacht Club, and perfectly located to nearby stores, restaurants and quick access to Highway 80. The foyer greets you with high ceilings and an immediate guest room and full bathroom at the front of the house, leading you into the openness of the living area and kitchen, featuring a kitchen island with barstool seating, gas stove, and breakfast area. The primary bedroom is located downstairs with newly added luxury vinyl plank flooring, an ensuite bathroom consisting of a dual vanity sink, jetted tub, standing shower and a large walk-in closet. Upstairs has a large loft or game area, 2 additional guest bedrooms and a full guest bathroom. This home sits on .20 acres and as a homeowner, you have access to the community pool and countless amenities that you and your family can take full advantage of, year round!
$450,000
1205 Smirl Drive Heath, TX 75032
- Type:
- Single Family
- Sq.Ft.:
- 1,144
- Status:
- Active
- Beds:
- 3
- Lot size:
- 1 Acres
- Year built:
- 1968
- Baths:
- 1.00
- MLS#:
- 20711552
- Subdivision:
- E Teal
ADDITIONAL INFORMATION
Step back in time with this charming 1968 farmhouse, offering 1,144 sq. ft. of classic country living on 1 acre of picturesque land in historic Rockwall County. Featuring 3 cozy bedrooms and 1 bath, this home radiates vintage appeal with its inviting character and old-world charm. Enjoy the serenity of huge, stately pecan trees and the freedom of no HOA restrictions. The property includes a separate garage, storage building, covered patio, and carport for all your needs. Embrace rural life with space for chickens, goats, and a corral. Pick your own pecans, gather fresh eggs, and savor the tranquility of country living while still being close to neighbors. This is your perfect blend of rustic charm and modern convenience! Home is being sold AS IS.
$2,999,000
517 Pine Island Circle Heath, TX 75032
- Type:
- Single Family
- Sq.Ft.:
- 7,120
- Status:
- Active
- Beds:
- 6
- Lot size:
- 1.52 Acres
- Year built:
- 2017
- Baths:
- 8.00
- MLS#:
- 20709885
- Subdivision:
- Willow Spgs #1
ADDITIONAL INFORMATION
Beautiful estate featuring over 7000 SF of living space situated on private stocked lake offers serene lake views & with over 1000 SF of covered outdoor living space. Gated porte chochere leads to impressive home with the utmost attention to quality & detail with 5700+ SF in MAIN HOUSE, 600 SF GUEST HOUSE and 800 SF STUDIO OR MANCAVE. Well appointed kitchen offers 8 burner cooktop, custom cabinetry, BI fridge plus an under counter fridge freezer combo & 2 pantry's. The luxurious primary suite has a private living retreat & custom closet system with walk-in safe. Additional amenities include custom trim & wood floors throughout, custom laundry area, 1 BR 1 Bath custom guest home with full kitchen & utility & a private studio or mancave retreat with kitchenette & full bath. Open cell foam insulation in both homes & workshop with work benches, 2 bays & plenty of space for boats & trailers, perfect for the car enthusiast. Enjoy catching bass and perch from one of your 2 fishing docks.

The data relating to real estate for sale on this web site comes in part from the Broker Reciprocity Program of the NTREIS Multiple Listing Service. Real estate listings held by brokerage firms other than this broker are marked with the Broker Reciprocity logo and detailed information about them includes the name of the listing brokers. ©2025 North Texas Real Estate Information Systems
Heath Real Estate
The median home value in Heath, TX is $716,500. This is higher than the county median home value of $429,200. The national median home value is $338,100. The average price of homes sold in Heath, TX is $716,500. Approximately 92.36% of Heath homes are owned, compared to 5.93% rented, while 1.71% are vacant. Heath real estate listings include condos, townhomes, and single family homes for sale. Commercial properties are also available. If you see a property you’re interested in, contact a Heath real estate agent to arrange a tour today!
Heath, Texas has a population of 9,362. Heath is less family-centric than the surrounding county with 42.54% of the households containing married families with children. The county average for households married with children is 45.29%.
The median household income in Heath, Texas is $193,767. The median household income for the surrounding county is $111,595 compared to the national median of $69,021. The median age of people living in Heath is 44.8 years.
Heath Weather
The average high temperature in July is 94.3 degrees, with an average low temperature in January of 34.3 degrees. The average rainfall is approximately 40.4 inches per year, with 0.6 inches of snow per year.




