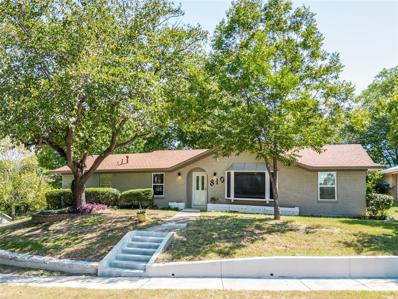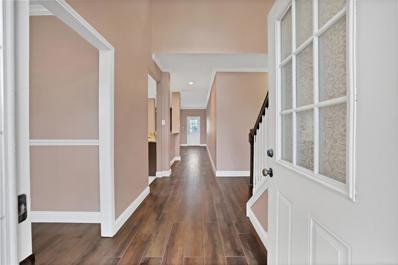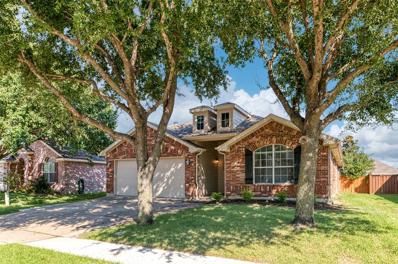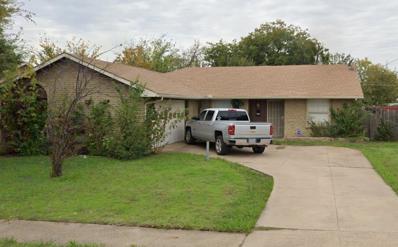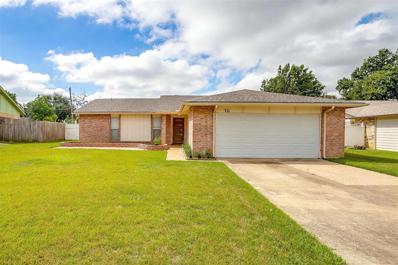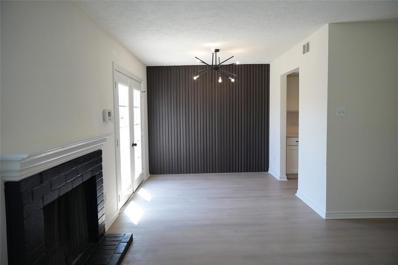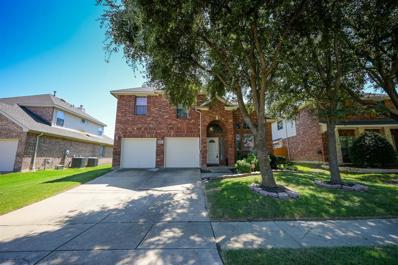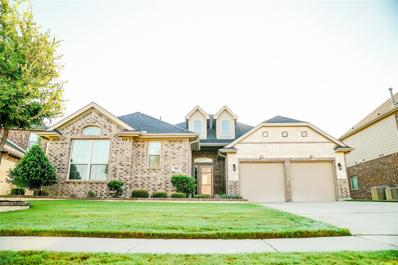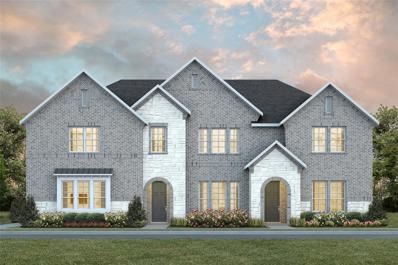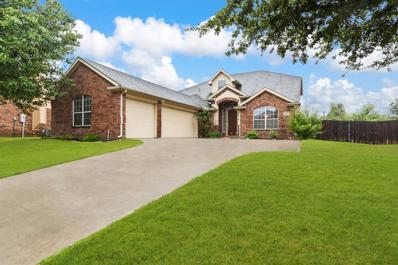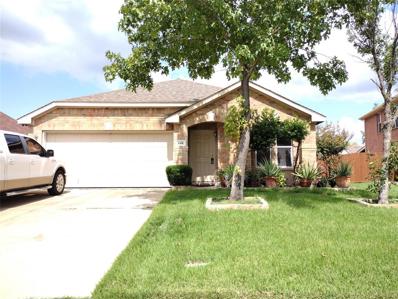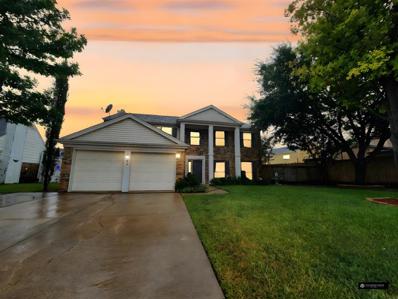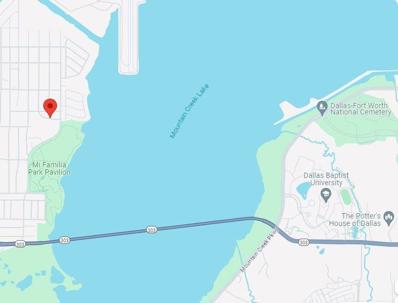Grand Prairie TX Homes for Rent
- Type:
- Single Family
- Sq.Ft.:
- 1,725
- Status:
- Active
- Beds:
- 3
- Lot size:
- 0.28 Acres
- Year built:
- 1959
- Baths:
- 2.00
- MLS#:
- 20733384
- Subdivision:
- Scheppler Villa Estates
ADDITIONAL INFORMATION
Step into this beautifully updated three-bedroom, two-bathroom home nestled on a charming corner lot. As you enter, be greeted by the inviting dining area with a bay window that floods the space with natural light. On the opposite side, discover an elegant office adorned with French doors and a ceiling fan. Journey further to unveil the cozy living area featuring a stone fireplace in the corner and an adjoining kitchen with a island-breakfast bar combo, pantry, and stunning natural stone countertops. The luxurious primary bedroom offers an ensuite bathroom and two closets with built-ins, while two additional bedrooms and a secondary bathroom provide ample space. The expansive 15x15 sunroom at the rear of the home, complete with AC, is a delightful retreat. With a two-car attached garage and a separate two-car detached garage, there's room for all your vehicles, toys, and projects. Perfectly situated for easy access to I-30 or Hwy 161, this is a home that demands your attention!
- Type:
- Single Family
- Sq.Ft.:
- 2,410
- Status:
- Active
- Beds:
- 5
- Lot size:
- 0.29 Acres
- Year built:
- 1992
- Baths:
- 3.00
- MLS#:
- 20727082
- Subdivision:
- Garden Oaks Add
ADDITIONAL INFORMATION
Come check out this property with 4 bedrooms and 1 additional room on the first floor that can be used as an office or a bedroom, 2 and 0.5 bathrooms in a quiet neighborhood. A wooden deck with an extremely spacious backyard and driveway, perfect for parties, boats or RV parking. Main bedroom has a walk-in closet with a separate bathtub and shower. Kitchen is king-size with plenty of counter and cabinet space. Roof recently renovated in 2022 with most windows being floor-to-ceiling. Too many great things to list!
$389,000
3248 Yeltes Grand Prairie, TX 75054
- Type:
- Single Family
- Sq.Ft.:
- 1,917
- Status:
- Active
- Beds:
- 4
- Lot size:
- 0.16 Acres
- Year built:
- 2005
- Baths:
- 2.00
- MLS#:
- 20731143
- Subdivision:
- Mira Lagos F 1a
ADDITIONAL INFORMATION
WOW! Sought after Mira Lagos Subdivision is here! Well known for scenic areas, walking trails, bike routes, community pools and clubhouses! Searching for a beautifully maintained home with Pride in ownership here we are! From the inside out you will be honored to call it home! Beautiful trees await you as you arrive at this recently refreshed home with new carpet and painting, new ceiling fans throughout, new blinds on all the windows and a new backdoor! Great eat in kitchen with new appliances and a Security system tops off the amenities! Did we mention the great backyard! Which also includes a storage shed with a concrete floor. Did you say She Shed or Mancave...Its here! A magnificent centralized location to everything in DFW. And Mansfield ISD which everyone is working towards! Not sure there is anything missing from this property and we are definitely priced to sell. We will even convey all minerals owned with the right offer! Do not hesitate we will not be on the market long!
- Type:
- Single Family
- Sq.Ft.:
- 1,445
- Status:
- Active
- Beds:
- 4
- Lot size:
- 0.17 Acres
- Year built:
- 1970
- Baths:
- 2.00
- MLS#:
- 20732525
- Subdivision:
- Phillips Park
ADDITIONAL INFORMATION
This well-maintained 4-bedroom, 2-bathroom home in Grand Prairie, Texas, offers 1,445 square feet of living space. New carpeting in the bedrooms. The layout includes a spacious living room, a functional kitchen with ample cabinet space, and a dining area suitable for family gatherings. The master bedroom comes with an en-suite bathroom, while the remaining bedrooms share a second full bath. Additional features include a two-car garage and a fenced backyard, ideal for outdoor activities. The home is located in a quiet neighborhood, close to schools, parks, and shopping centers, making it a convenient choice for families seeking a balance of comfort and accessibility.
- Type:
- Single Family
- Sq.Ft.:
- 1,532
- Status:
- Active
- Beds:
- 3
- Lot size:
- 0.2 Acres
- Year built:
- 1979
- Baths:
- 2.00
- MLS#:
- 20729492
- Subdivision:
- Woodcrest
ADDITIONAL INFORMATION
Welcome to this charming 1979 house located in a great location! This home features 3 bedrooms, 2 bathrooms, a spacious backyard, and has been newly updated. The property is conveniently located just minutes away from Highway 161, Epic Water Park, restaurants, and shopping centers. The matured and quiet street offers a peaceful atmosphere, making it the perfect place to call home. Additionally, this home is situated close to DFW airport, making travel a breeze for those who frequently fly. Don't miss out on this fantastic opportunity to own a piece of real estate in this desirable area.
- Type:
- Condo
- Sq.Ft.:
- 1,514
- Status:
- Active
- Beds:
- 4
- Lot size:
- 0.04 Acres
- Year built:
- 1968
- Baths:
- 3.00
- MLS#:
- 20728834
- Subdivision:
- Castillian Condo The
ADDITIONAL INFORMATION
This beautifully remodeled 2-story condo features 4 bedrooms and 3 baths in a vibrant community with a pool. Upstairs includes 3 spacious bedrooms, with 2 master suites offering private baths. The open main floor is ideal for modern living. Updates include hardwood floors, quartz countertops, stainless steel appliances including a fridge, new light fixtures, and fresh paint throughout.
- Type:
- Single Family
- Sq.Ft.:
- 1,294
- Status:
- Active
- Beds:
- 3
- Lot size:
- 0.17 Acres
- Year built:
- 1984
- Baths:
- 2.00
- MLS#:
- 20724887
- Subdivision:
- Jefferson Heights
ADDITIONAL INFORMATION
This great home just hit the market in Grand Prairie, Tx! It is centrally located in the DFW metroplex, and only miles away from some of the hottest attractions. This 3 bedroom 2 bath home features an upgraded kitchen, newly installed HVAC, and a new roof. This is a perfect starter home or even an investment property!
- Type:
- Townhouse
- Sq.Ft.:
- 1,654
- Status:
- Active
- Beds:
- 3
- Lot size:
- 0.06 Acres
- Year built:
- 1974
- Baths:
- 3.00
- MLS#:
- 20729098
- Subdivision:
- Gran Villa Twnhs
ADDITIONAL INFORMATION
Stunningly Remodeled Townhome just minutes from shopping, dining, schools, and entertainment, this beautifully updated townhome embodies modern living at its best. The home features luxury vinyl flooring throughout the main living areas, offering both style and long-lasting durability. The kitchen has been upgraded with gorgeous countertops, creating a sleek, contemporary atmosphere that flows throughout the home. Each bedroom has new carpeting and bathrooms that have been remodeled to ensure comfort and convenience for every resident and guest. The primary suite includes a beautiful walk-in shower, designed to be the perfect space for relaxation after a long day. With a thoughtful blend of modern upgrades and an unbeatable location, this townhome offers a rare opportunity for comfortable and stylish living.
- Type:
- Single Family
- Sq.Ft.:
- 2,997
- Status:
- Active
- Beds:
- 4
- Lot size:
- 0.17 Acres
- Year built:
- 2003
- Baths:
- 3.00
- MLS#:
- 20727130
- Subdivision:
- Harbour At Grand Peninsula
ADDITIONAL INFORMATION
(Motivated Sellers)Welcome to this beautifully renovated home in the heart of Grand Prairie! This spacious property boasts luxury vinyl flooring throughout the entire first floor, new plush carpeting on the stairs and second floor, and updated bathrooms for modern living. The open floor plan includes a dedicated office space, two dining areas, and a kitchen featuring a bay window and gas cooktop, perfect for entertaining. The upstairs media room comes fully equipped with surround sound, media chairs, and other equipment, making it an ideal space for movie nights that will stay with property for the right with an accepted offer. Enjoy peace of mind with recent updates including a 2022 water heater replacement, a roof in excellent condition (8 years old), and a foundation repaired in 2018 with a transferable warranty. Outside, youâll find a spacious concrete patio and a beautifully maintained backyard, perfect for outdoor gatherings. This neighborhood also comes 2 community pools. Donât miss out on this move-in ready gem.
- Type:
- Single Family
- Sq.Ft.:
- 1,015
- Status:
- Active
- Beds:
- 3
- Lot size:
- 0.06 Acres
- Year built:
- 1983
- Baths:
- 3.00
- MLS#:
- 20724542
- Subdivision:
- Two Worlds Grand Prairie Add
ADDITIONAL INFORMATION
This inviting two-story duplex features a versatile converted garage that adds an extra bedroom, ideal for boosting rental income. With its spacious layout, this duplex is perfect for both homebuyers looking to escape the rental cycle and investors seeking long-term returns. Seize the opportunity to make this property your own or enhance its value for future gains.
- Type:
- Single Family
- Sq.Ft.:
- 2,689
- Status:
- Active
- Beds:
- 3
- Lot size:
- 0.2 Acres
- Year built:
- 2004
- Baths:
- 3.00
- MLS#:
- 20725979
- Subdivision:
- Lake Parks East
ADDITIONAL INFORMATION
Nestled in the sought-after Lake Parks East Subdivision in Grand Prairie, Texas, this spacious 2,683 sq. ft. home offers 3 bedrooms, 2.5 baths, and a versatile bonus room on the 1st and 2nd floor . This home boasts a formal living and dining room perfect for gatherings and entertaining guests. A staircase with new carpeting and a beautifully updated master bedroom on the second floor, complete with brand-new carpet as well. The kitchen is a chefâs delight with a center island, ample cabinetry, and generous countertops. With sizable closets throughout, storage is never an issue. Just steps from the serene Lake Parks and the community pool, this home provides the perfect balance of comfort and outdoor enjoyment. The surrounding area is packed with fun activities, including Boulder Adventure Park, Epic Waters Indoor Water Park, and so much more. Donât miss the opportunity to make this beautiful home your own in a vibrant, thriving community!
- Type:
- Land
- Sq.Ft.:
- n/a
- Status:
- Active
- Beds:
- n/a
- Lot size:
- 1.16 Acres
- Baths:
- MLS#:
- 20726511
- Subdivision:
- Lake Ridge Sec 19
ADDITIONAL INFORMATION
Welcome to the beautiful community of Lake Ridge, where you have the freedom to bring your own preferred builder and make your dream custom home a reality. This one acre tract of land offers the perfect canvas for you to design and construct the home you've always envisioned. Imagine the satisfaction of working with your trusted builder, who will bring your unique ideas to life and ensure every detail is tailored to your preferences. Set in the scenic surroundings of Lake Ridge, this tranquil location provides a peaceful retreat from the hustle and bustle of city life. With ample space and endless possibilities, you have the freedom to create a home that reflects your style and meets your every need. Enjoy the privacy and freedom that comes with owning your own piece of land, while still benefiting from the sense of community that Lake Ridge offers. May be sold as a package with 3028 Koscher Dr.
- Type:
- Land
- Sq.Ft.:
- n/a
- Status:
- Active
- Beds:
- n/a
- Lot size:
- 1.32 Acres
- Baths:
- MLS#:
- 20726505
- Subdivision:
- Lake Ridge Sec 19
ADDITIONAL INFORMATION
Welcome to the beautiful community of Lake Ridge, where you have the freedom to bring your own preferred builder and make your dream custom home a reality. This one acre tract of land offers the perfect canvas for you to design and construct the home you've always envisioned. Imagine the satisfaction of working with your trusted builder, who will bring your unique ideas to life and ensure every detail is tailored to your preferences. Set in the scenic surroundings of Lake Ridge, this tranquil location provides a peaceful retreat from the hustle and bustle of city life. With ample space and endless possibilities, you have the freedom to create a home that reflects your style and meets your every need. Enjoy the privacy and freedom that comes with owning your own piece of land, while still benefiting from the sense of community that Lake Ridge offers. May be sold as a package with 3028 Koscher Dr.
- Type:
- Single Family
- Sq.Ft.:
- 2,058
- Status:
- Active
- Beds:
- 3
- Lot size:
- 0.18 Acres
- Year built:
- 2016
- Baths:
- 2.00
- MLS#:
- 20720108
- Subdivision:
- Lakeview West Add Sec 2 Ph 2
ADDITIONAL INFORMATION
Welcome to this beautiful 3-bedroom, 2-bathroom home in the highly sought-after community of Grand Prairie, Texas, just steps away from the serene Joe Pool Lake. This property is the Sellers secondary home and has very low wear and tear. The Sellers are very motivated! This charming home offers an open-concept layout with plenty of natural light, a spacious living area, and a modern kitchen perfect for entertaining. The primary suite features a private en-suite bath, while the two additional bedrooms provide ample space for family, guests, or a home office. Enjoy relaxing evenings in your private backyard or take advantage of the amazing community amenities, including a sparkling community pool that is perfect for cooling off during hot Texas summers. With its prime location near the lake, shopping, dining, and recreational activities, this home offers the perfect blend of comfort and convenience. Don't miss this opportunity to own a beautiful home in a fantastic neighborhood!
- Type:
- Single Family
- Sq.Ft.:
- 1,863
- Status:
- Active
- Beds:
- 3
- Lot size:
- 0.21 Acres
- Year built:
- 1974
- Baths:
- 2.00
- MLS#:
- 20703740
- Subdivision:
- Cross Timbers
ADDITIONAL INFORMATION
Location, Location, location! If you want to be located in the middle of everything in Grand Prairie and the DFW Metroplex then here is where you want to be. Minutes from Joe Pool Lake, Epic Waterpark, Ikea, Bass Pro, and way too many other places to mention. Wonderful 3 bedroom 2 bath home with many updates and ready to start enjoying. A living room, dining room, and a large open concept family room connected to the kitchen with a large island to eat at. Two car garage with a new double door to pull into for easy access and unloading. Full sized washer and dryer hook ups with cabinets above for storage. Lots of storage throughout the house and garage. Covered patio and a nice sized fenced yard for outdoor entertaining without being too big to take care of. Wired video security system is included. Foundation warranty information available in MLS docs.
- Type:
- Single Family
- Sq.Ft.:
- 1,968
- Status:
- Active
- Beds:
- 3
- Lot size:
- 0.17 Acres
- Year built:
- 1970
- Baths:
- 2.00
- MLS#:
- 20723454
- Subdivision:
- Mountain Lakeview
ADDITIONAL INFORMATION
This elegant one-story, 1968 Sqft residence, recently remodeled to include a three-bedroom, two-bathroom home and an office, is situated on a large plot. This residence is conveniently located close to Mountain Creek Lake and Joe Pool Lake, offering a unique combination of both. The bathrooms have been modernized and upgraded to meet all your requirements. The entire house has been completely renovated, from the cast stone to the stonework, demonstrating a high level of attention to detail and pride. All three bedrooms have been impeccably maintained. This home has a real fireplace and a gas stove. It's been owned by the same family for over 29 years. It's smoke and pet-free. It's perfect with a tree house and a storage shed in the backyard, where you can store all your gardening tools. It has a covered patio. The roof was recently replaced in March 2024 . New paint inside and out. Prairie Lakes Golf Course is just a mile away. Don't miss the opportunity to make this your home.
- Type:
- Townhouse
- Sq.Ft.:
- 1,899
- Status:
- Active
- Beds:
- 3
- Lot size:
- 0.07 Acres
- Year built:
- 2024
- Baths:
- 3.00
- MLS#:
- 20723529
- Subdivision:
- Lake Ridge Commons Townhomes
ADDITIONAL INFORMATION
CB JENI HOMES MANCHESTER floor plan. Beautiful floor plan with 3 bedrooms, 2.5 baths and a COVERED BACK PATIO. The gorgeous main level features hard surface flooring, a large living room, gourmet kitchen with elegant quartz or granite countertops, and a dining area with room for a large table. The kitchen also includes stainless steel appliances, gas range and exterior vent, lots of cabinets and a large pantry. The ownerâs suite is spacious and has an oversized closet and a beautiful bathroom with a large shower. Smart Home Automation Included!! ENJOY RELAXING ON YOUR BACK PATIO IN THIS GORGEOUS TOWNHOME!
- Type:
- Single Family
- Sq.Ft.:
- 3,428
- Status:
- Active
- Beds:
- 5
- Lot size:
- 0.31 Acres
- Year built:
- 2005
- Baths:
- 4.00
- MLS#:
- 20718454
- Subdivision:
- Heather Glen
ADDITIONAL INFORMATION
Looking for a home with a LOT of space? This is it! Could be 5 bedrooms or 4 bedrooms with an office! You'll love the tall ceilings and curved archway into the kitchen and living rooms. SO much living space! A living room, an upstairs second large living space with built in nook. Formal dining room could be used for study or playroom. One room on right in front of home could be used as a study or bedroom. Has an entrance to the bathroom from the room or from the hall. So, 2 bedrooms down-could be second master and 3 upstairs: one with Jack & Jill bath and another with upstairs bath. Sink in 3-car garage and 2 NEW garage doors. NEW back door & freshly painted front door. 2 HVACs. Upstairs unit is brand NEW inside & out! Crown molding in living room. HUGE laundry room off the garage. You've never seen one like this! HUGE back yard on almost .3 acre with vacant lot behind, so no back yard neighbors. Mansfield ISD. 20 minutes to DFW Airport. Under 30 to Love Field, Dallas or FW. HURRY!
- Type:
- Single Family
- Sq.Ft.:
- 2,010
- Status:
- Active
- Beds:
- 3
- Lot size:
- 0.15 Acres
- Year built:
- 2006
- Baths:
- 2.00
- MLS#:
- 20722995
- Subdivision:
- Monterrey Park Ph 01
ADDITIONAL INFORMATION
This is a MUST SEE!! Incredibly charming one story 3 bedroom 2 bath (Split) with great curb appeal & situated in the heart of all the city has to offer. Upon entering, you are welcomed by a spacious living area great for hosting family gatherings. The kitchen has a plenty of space with eating area that is open to the family room. The home has been well maintained and it shows!! Move in ready.
- Type:
- Single Family
- Sq.Ft.:
- 2,888
- Status:
- Active
- Beds:
- 4
- Lot size:
- 0.13 Acres
- Year built:
- 2001
- Baths:
- 3.00
- MLS#:
- 20721469
- Subdivision:
- Westchester Glen
ADDITIONAL INFORMATION
Seller offering rate buy down w acceptable offer. Beautiful North-facing two story home perfectly situated in a quiet cul-de-sac in the desirable Westchester community with NO HOA! This home boasts an open concept layout with tasteful updates throughout! The Chefâ??s kitchen offers ample cabinetry, a full breakfast bar, a gas cooktop, and a semi-formal dining area that overlooks a spacious family room with a cozy fireplace! The private primary retreat is conveniently located on the main floor for added privacy. Upstairs, youâ??ll find a versatile bonus room, ideal as a second family room, game room, or flex space, along with well-sized secondary bedrooms. Located just minutes from shopping, Joe Pool Lake, and easy access to I-20, this home is commuter-friendly while offering a lifestyle of convenience and charm! Check out the 3D virtual tour and schedule a showing today! Roof and HVAC bot recently replaced!
- Type:
- Single Family
- Sq.Ft.:
- 2,644
- Status:
- Active
- Beds:
- 4
- Lot size:
- 0.19 Acres
- Year built:
- 2005
- Baths:
- 2.00
- MLS#:
- 20720829
- Subdivision:
- High Hawk At Martins Meadow
ADDITIONAL INFORMATION
Located in a highly sought after subdivision in Grand Prairie. This four bedroom two bath home plus a bonus space is move in ready and for its new homeowners. The open concept Kitchen and living area is perfect for entertaining. The bonus space is located off of the primary bathroom ensuite. This space could be used as a truly secluded office space, work out room, nursery, the possibilities are endless! Schedule your showing today!
- Type:
- Single Family
- Sq.Ft.:
- 2,260
- Status:
- Active
- Beds:
- 4
- Lot size:
- 0.21 Acres
- Year built:
- 1984
- Baths:
- 3.00
- MLS#:
- 20720430
- Subdivision:
- Oak Hollow
ADDITIONAL INFORMATION
Welcome to your dream home! This stunning two-story residence, built it 1984, offers ample space and modern upgrades. With 4 spacious bedrooms and 2.5 baths, this home provides comfort and convenience for the entire family. Step inside to discover two inviting living areas, a fireplace and an eat-in kitchen which features upgraded countertops and a stylish backsplash. You'll also appreciate the two dining areas. The home's exterior is just as impressive, with a large backyard that boast a spacious deck and a sizeable shed for additional storage. Situated on the largest lot in the neighborhood, there's plenty of room for outdoor activities, gardening, or simply enjoying the serene surroundings. This home has been meticulously maintained, with new paint and doors throughout, ensuring a fresh and welcoming atmosphere. The sale also includes a washer and dryer, making this property truly ready to move in. Priced to sell this home wont last long, schedule a showing today!
- Type:
- Single Family
- Sq.Ft.:
- 3,326
- Status:
- Active
- Beds:
- 4
- Lot size:
- 0.19 Acres
- Year built:
- 2018
- Baths:
- 4.00
- MLS#:
- 20719919
- Subdivision:
- Versailles Estates
ADDITIONAL INFORMATION
4 Bedrooms, 1 theater room, and 3.5 Baths. Symphony of Elegance & Comfort. Nestled in the heart of a sought-after neighborhood, this exquisite residence is a masterful blend of contemporary sophistication & timeless charm. As you step through the front door, you are greeted by an open-concept floor plan that seamlessly connects luxurious living spaces with the warmth of home. The expansive great room, adorned with high ceilings & expansive windows, bathes in natural light, creating a bright & inviting atmosphere. The gourmet kitchen is a culinary enthusiastâ??s delight, featuring top-of-the-line appliances, custom cabinetry, & a spacious island perfect for both meal preparation & casual dining. Retreat to the serene primary suite, a sanctuary of relaxation with a spa-like en-suite bath. Each additional bedroom is thoughtfully designed with comfort & privacy in mind, offering ample space & elegant finishes. Located in a vibrant community with top-rated schools, parks, & convenient amenities, this home combines luxury, & style.
- Type:
- Single Family
- Sq.Ft.:
- 1,384
- Status:
- Active
- Beds:
- 3
- Lot size:
- 0.24 Acres
- Year built:
- 1970
- Baths:
- 2.00
- MLS#:
- 20718955
- Subdivision:
- Grand Prairie Prize Acres
ADDITIONAL INFORMATION
This recently updated 3-bedroom, 2-bath home features a 2-car garage and sits on nearly a quarter-acre lot. The home boasts new vinyl plank flooring and carpet, fresh exterior and interior paint, updated light fixtures, and recessed lighting. The bathrooms have been modernized with tiled showers. An updated AC unit (both inside and out) ensures comfort, while a newly added wood deck provides a great space for entertaining. Additionally, the foundation has been professionally repaired, offering peace of mind for future homeowners. Will be eligible for FHA after September 28th.
- Type:
- Land
- Sq.Ft.:
- n/a
- Status:
- Active
- Beds:
- n/a
- Lot size:
- 4.86 Acres
- Baths:
- MLS#:
- 20718702
- Subdivision:
- Lake Shore Mhp
ADDITIONAL INFORMATION
Great location and great investment property in a mature, quiet neighborhood with tall trees, that is walking distance to Mountain Creek Lake and Mi Familia public park with rentable pavilions, BBQ grills, picnic tables, walking trails, basketball court and a boat ramp.The property is 4.86 acres which is currently being utilized as a Manufactured Home community with 30 pads and room for add'l mobile homes. The property is zoned as SFD-3 allowing for single family development. Surrounded by a lovely residential community and newly constructed homes. Centrally located and within minutes to Hwy 30, George Bush Turnpike, & Hwy 360. Minutes to AT&T Stadium, Lone Star Park, Epic Waters, Historic Downtown Grand Prairie, & Prairie Lakes Golf Course. The lovely campus of Dallas Baptist University sits majestically across the lake.15 min to Dallas or Ft Worth. Buyer will not get General Warranty Deed. Buyer will receive a Receiver's Deed to be approved by the US District Court.

The data relating to real estate for sale on this web site comes in part from the Broker Reciprocity Program of the NTREIS Multiple Listing Service. Real estate listings held by brokerage firms other than this broker are marked with the Broker Reciprocity logo and detailed information about them includes the name of the listing brokers. ©2025 North Texas Real Estate Information Systems
Grand Prairie Real Estate
The median home value in Grand Prairie, TX is $303,900. This is higher than the county median home value of $302,600. The national median home value is $338,100. The average price of homes sold in Grand Prairie, TX is $303,900. Approximately 56.45% of Grand Prairie homes are owned, compared to 38.02% rented, while 5.53% are vacant. Grand Prairie real estate listings include condos, townhomes, and single family homes for sale. Commercial properties are also available. If you see a property you’re interested in, contact a Grand Prairie real estate agent to arrange a tour today!
Grand Prairie, Texas has a population of 195,992. Grand Prairie is more family-centric than the surrounding county with 35.45% of the households containing married families with children. The county average for households married with children is 32.82%.
The median household income in Grand Prairie, Texas is $73,352. The median household income for the surrounding county is $65,011 compared to the national median of $69,021. The median age of people living in Grand Prairie is 33.8 years.
Grand Prairie Weather
The average high temperature in July is 94.7 degrees, with an average low temperature in January of 34.6 degrees. The average rainfall is approximately 39 inches per year, with 1.2 inches of snow per year.
