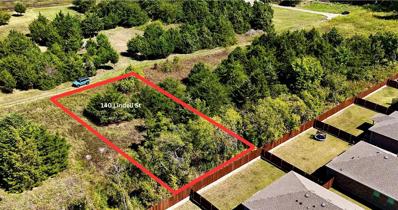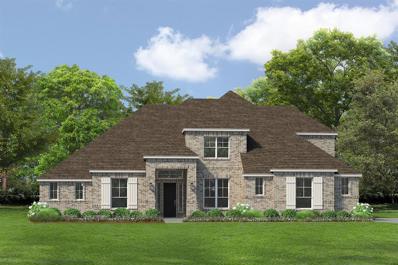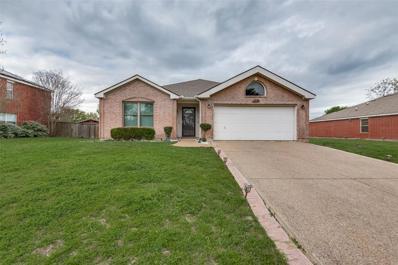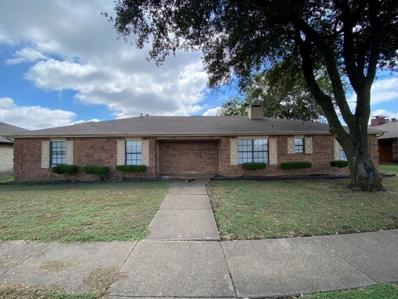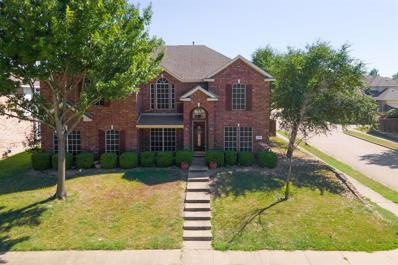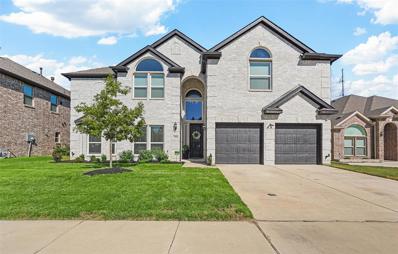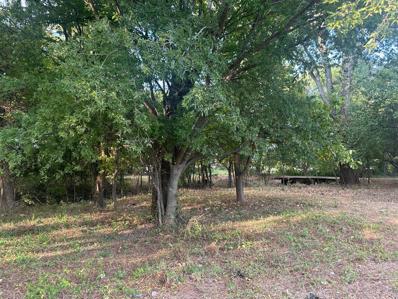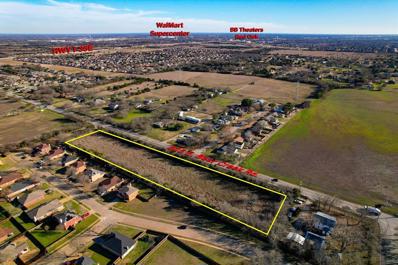Glenn Heights TX Homes for Rent
- Type:
- Land
- Sq.Ft.:
- n/a
- Status:
- Active
- Beds:
- n/a
- Lot size:
- 0.23 Acres
- Baths:
- MLS#:
- 20742116
- Subdivision:
- Redmh
ADDITIONAL INFORMATION
Exciting opportunity! Located just 25 minutes from downtown Dallas, this generously sized lot is in a prime location. Perfect for building your dream home or as a smart investment in a fast-growing area. The adjacent lot is also for sale, offering the option to bundle both properties for an even larger space! At this price, itâs an unbeatable value for land so close to the city. Experience the best of both worldsâurban convenience with a peaceful suburban atmosphere. Donât waitâclaim your piece of this incredible location!
- Type:
- Single Family
- Sq.Ft.:
- 1,838
- Status:
- Active
- Beds:
- 4
- Lot size:
- 0.17 Acres
- Year built:
- 2022
- Baths:
- 2.00
- MLS#:
- 20739132
- Subdivision:
- Magnolia Mdws Ph 4
ADDITIONAL INFORMATION
Welcome to 2505 Dunbarton Drive that backs up to a GREEN BELT WITH A PRIVATE COVERED BACK PATIO! Located in the vibrant Magnolia Meadows subdivision, this community offers a pool, sports fields, playgrounds, full basketball court, dog park, and walking & biking trails. Less than 30 minute commute south of Dallas! This one owner home displays modern features in a thriving community close to everything you need. Beautifully maintained with major upgrades such as FULL gutters, plantation shutters, built-in buffet, and added cabinet hardware throughout. The kitchen is equipped with stainless steel Whirlpool appliances, a gas cooktop stove, and plenty of counter space for cooking and entertaining. The primary bathroom offers an extended shower with a bench, providing comfort and relaxation. MAJOR upgrades added throughout this entire home! Plantation shutters WILL convey with home sale. With its prime location in a community that has it all, this home is perfect for those seeking privacy, convenience, and outdoor enjoyment! Structural builder warranty will transfer with sale. Schedule a showing today!
- Type:
- Single Family
- Sq.Ft.:
- 3,260
- Status:
- Active
- Beds:
- 5
- Lot size:
- 0.75 Acres
- Year built:
- 2024
- Baths:
- 4.00
- MLS#:
- 20744227
- Subdivision:
- Hampton Park Estates
ADDITIONAL INFORMATION
MLS# 20744227 - Built by Kindred Homes - December completion! ~ Welcome to the Dickson floor plan, where open-concept living shines! The gourmet kitchen overlooks the family room, while the oversized outdoor living space features a cozy outdoor fireplaceâperfect for gatherings. The owner's suite offers a 10' box ceiling and separate his-and-her closets. Downstairs, you'll find three more bedrooms, all with walk-in closets, plus a study. Upstairs boasts a game room and a 5th bedroom!!
- Type:
- Single Family
- Sq.Ft.:
- 3,657
- Status:
- Active
- Beds:
- 4
- Lot size:
- 0.75 Acres
- Year built:
- 2024
- Baths:
- 4.00
- MLS#:
- 20744200
- Subdivision:
- Hampton Park Estates
ADDITIONAL INFORMATION
MLS# 20744200 - Built by Kindred Homes - December completion! ~ The Reid's grand covered entry and impressive foyer with a 13' ceiling lead into the family room, featuring a linear fireplace and sliding glass doors to the expansive covered outdoor living space. Situated on one of the community's largest lots adjacent to a cul-de-sac, this home offers both space and privacy. The gourmet kitchen, with a large island, breakfast bar, and walk-in pantry, flows into the bright breakfast nook and family room with 12' ceilings. The owner's suite includes a cozy sitting area, a luxurious bath, and a spacious walk-in closet connected to the laundry room!!
- Type:
- Single Family
- Sq.Ft.:
- 3,531
- Status:
- Active
- Beds:
- 4
- Lot size:
- 0.75 Acres
- Year built:
- 2024
- Baths:
- 4.00
- MLS#:
- 20744163
- Subdivision:
- Hampton Park Estates
ADDITIONAL INFORMATION
MLS# 20744163 - Built by Kindred Homes - December completion! ~ Welcome to the Harris, designed with modern family living in mind. The spacious family room features a direct vent fireplace and sliding glass doors opening to the covered outdoor living area. The gourmet kitchen, with an oversized island and walk-in pantry, flows into the bright breakfast nook. The elegant owner's suite offers a luxurious bath, large walk-in closet, and laundry access. Secondary bedrooms include walk-in closets, and upstairs features a game room and additional bedroom. Ideal for entertaining and family life!!
- Type:
- Single Family
- Sq.Ft.:
- 3,147
- Status:
- Active
- Beds:
- 3
- Lot size:
- 0.75 Acres
- Year built:
- 2024
- Baths:
- 3.00
- MLS#:
- 20744098
- Subdivision:
- Hampton Park Estates
ADDITIONAL INFORMATION
MLS# 20744098 - Built by Kindred Homes - January completion! ~ Welcome to the Brooks, designed with modern elegance. The family room features 12' ceilings, a stunning linear fireplace, and views of the covered outdoor living area. The gourmet kitchen boasts an oversized island, walk-in pantry, and flows into the bright breakfast nook. The owner's suite offers a spa-like bath and a spacious walk-in closet. Secondary bedrooms have walk-in closets, and the home includes a study, media room, and plenty of storage!
$575,251
300 Tradd Glenn Heights, TX 75154
- Type:
- Single Family
- Sq.Ft.:
- 3,284
- Status:
- Active
- Beds:
- 5
- Lot size:
- 0.23 Acres
- Year built:
- 2024
- Baths:
- 4.00
- MLS#:
- 20744006
- Subdivision:
- The Villages At Charleston
ADDITIONAL INFORMATION
MLS# 20744006 - Built by First Texas Homes - Ready Now! ~ This Beautiful 2 story home is a must see, it has 6 bedrooms, 4 bathrooms and game room. The Home has added features such as curved stairs with metal railing, a large covered back patio, a Butler's pantry off the Kitchen with built-in stainless steel appliances, double stainless steel ovens, a shower in the powder bath downstairs, blinds and much more! Buyer Incentive! - Up To $25K Closing Cost Assistance for Qualified Buyer. See Sales Counselor for Details!
- Type:
- Single Family
- Sq.Ft.:
- 3,394
- Status:
- Active
- Beds:
- 4
- Lot size:
- 0.27 Acres
- Year built:
- 2024
- Baths:
- 4.00
- MLS#:
- 20742326
- Subdivision:
- The Villages At Charleston
ADDITIONAL INFORMATION
MLS# 20742326 - Built by First Texas Homes - Ready Now! ~ Amazing curb appeal, luxurious finishes, and a huge covered patio. Amenities include quartz counter tops, custom finish trim, iron stair railing, and custom architectural details. The gourmet Kitchen boasts a large island, Stainless appliances with double ovens, 5-burner cook top, custom cabinets, and a butler's pantry w- walk in food storage. The primary suite features an oversized shower, separate, garden tub; dual vanities, and a large walk-in closet. The downstairs media room is finished with a wet bar, and surround sound pre-wire!
- Type:
- Single Family
- Sq.Ft.:
- 2,622
- Status:
- Active
- Beds:
- 4
- Lot size:
- 0.22 Acres
- Year built:
- 2004
- Baths:
- 2.00
- MLS#:
- 20739164
- Subdivision:
- Magnolia Farms Add
ADDITIONAL INFORMATION
Prime Location!! Discover the perfect blend of comfort and style in this charming home with plenty of room for a growing family! Located in the popular Magnolia Farms, this 4 bedroom, 2 bathroom residence boasts an open floor plan, ideal for both relaxation and entertaining. The spacious living area flows seamlessly into a kitchen featuring granite countertops, stainless steel appliances, and a good sized island. The second living area offers a great space for a movie room or get creative and create a studio or bourbon room, perfect for those who enjoy a cozy sitting area. The primary suite is complete with an ensuite bathroom and a walk-in closet. Enjoy outdoor living in the expansive backyard, perfect for gatherings. Conveniently located near schools, parks, and shopping, this home offers plenty of space for you. Schedule your showing today!
- Type:
- Single Family
- Sq.Ft.:
- 2,144
- Status:
- Active
- Beds:
- 4
- Lot size:
- 0.21 Acres
- Year built:
- 2001
- Baths:
- 2.00
- MLS#:
- 20741003
- Subdivision:
- Beaver Creek Estates
ADDITIONAL INFORMATION
Welcome to your dream home, where every detail has been carefully crafted for modern comfort and style. Immerse yourself in the ease of everyday maintenance with all-new, easy-to-clean windows framing every vista. Experience the charm of a one of a kind garage window, bathing the interior in sunlight. Entertain effortlessly in the open floor plan from the kitchen to the den area and the updated kitchen featuring stainless steel appliances. This home also features a separate formal dining room and living room. Feel at ease with New doors, recessed lighting throughout the home, added protection of triple locks on the patio door, and a new water heater ensuring comfort and convenience for years to come! With its prime location, 20 min from Downtown Dallas, close to schools, parks, and shopping, this lovingly cared-for home offers the perfect blend of convenience, and quality living.
- Type:
- Duplex
- Sq.Ft.:
- 2,505
- Status:
- Active
- Beds:
- 5
- Lot size:
- 0.18 Acres
- Year built:
- 1984
- Baths:
- 4.00
- MLS#:
- 20740882
- Subdivision:
- Gateway Place
ADDITIONAL INFORMATION
Own both sides of a duplex! This duplex offers updates and maintained units. One unit has 3 bedrooms 2 baths and the other has 2 bedrooms 2 baths. Updates include, Stainless Steel Applicances, Granite countertops, and more! 1132 is the 2 bedroom unit and is not currently leased. 1134 is the 3 bedroom and has a current lease of $1,784 that ends 7.20.2025. Great Investment opportunity that is turn key and leased the day you take possession!
- Type:
- Single Family
- Sq.Ft.:
- 2,812
- Status:
- Active
- Beds:
- 5
- Lot size:
- 0.14 Acres
- Year built:
- 2021
- Baths:
- 3.00
- MLS#:
- 20737566
- Subdivision:
- Magnolia Mdws Ph 3
ADDITIONAL INFORMATION
*****APPROVED TO BE SOLD FOR $64,000 BELOW 2024 ASSESSED VALUE***** Beautiful 5Bed 3Bath 2Live 2Dine 2Garage home located in one of the best blocks of the MAGNOLIA MEADOWS Subdivision of Glenn Heights featuring breakfast bar with dining room laminate tile, Gas Range, Dishwasher, & Microwave. Features Open kitchen, decorative tile backslash, Recessed Lighting, Mahogany Cabinets with Molding. Master Bath features Oversized Shower, and Dual Vanity. Great curbside appeal, enclosed backyard. A MUST SEE!!!!
- Type:
- Single Family
- Sq.Ft.:
- 1,916
- Status:
- Active
- Beds:
- 4
- Lot size:
- 0.17 Acres
- Year built:
- 2004
- Baths:
- 3.00
- MLS#:
- 20731566
- Subdivision:
- Russell Heights
ADDITIONAL INFORMATION
Welcome Home to this spacious and beautifully well designed 2-story home offering ample space for comfortable living and entertaining. With 4 bedrooms, 2.5 bathrooms, 2 living areas, and eat in kitchen, there is plenty of room for the whole family. Large primary bedroom with ensuite featuring a soaking tub, separate shower, and dual vanities. Gourmet kitchen with modern appliances, updated countertops, and plenty of cabinet space along with a cozy breakfast nook for everyday meals. The upstairs space provides 3 oversized secondary bedrooms along with a full bathroom with rare dual vanity. Bonus space upstairs would be perfect for a family room, game room, den or flex space. Come make this gem your new home.
- Type:
- Single Family
- Sq.Ft.:
- 2,731
- Status:
- Active
- Beds:
- 5
- Lot size:
- 0.22 Acres
- Year built:
- 2018
- Baths:
- 3.00
- MLS#:
- 20731057
- Subdivision:
- Stone Creek Ph II
ADDITIONAL INFORMATION
Back on the market due to NO FAULT of the home! The previous contract fell through due to buyer financing, and the inspection report was completed with all concerns promptly addressed. This is your opportunity to own a stunning home thatâ??s ready for move-in! Situated on a spacious corner lot, this meticulously maintained property features an oversized backyard, complete with solar panels that will be PAID OFF at closing with the right offer. Designed with energy efficiency and modern living in mind, this smart home boasts an open-concept kitchen with stainless steel appliances and granite countertops, seamlessly flowing into a spacious dining and living area. Offering more than two living spaces, five bedrooms, and a versatile flex room, this home combines luxury and comfort. The custom patio is ideal for entertaining, with plenty of room to add a pool while still enjoying ample outdoor space. The 2.5-car garage provides additional storage for all your needs. Enjoy the communityâ??s parks, trails, and proximity to shopping, dining, and major highways. Donâ??t miss this second chance to make this exceptional property your home!
- Type:
- Single Family
- Sq.Ft.:
- 1,875
- Status:
- Active
- Beds:
- 4
- Lot size:
- 0.17 Acres
- Year built:
- 2022
- Baths:
- 2.00
- MLS#:
- 20731895
- Subdivision:
- Magnolia Mdws Ph 4
ADDITIONAL INFORMATION
Welcome to this immaculate 4-bed, 2-bath home in the sought-after Magnolia Meadows community. This home features stylish upgrades and comfortable living in an open floor plan that seamlessly connects the spacious living room, dining area, and a modern kitchen with stainless steel appliances, a gas range, granite countertops, and a large kitchen island. The primary bedroom is a relaxing retreat with an ensuite bath, including dual sinks, a garden tub, a separate shower, and a huge walk-in closet. There are 3 additional bedrooms and a full bath. Step outside to enjoy a covered extended patio perfect for family gathers or BBQs on game day. Magnolia Meadows Subdivision is a vibrant community with a sports field, playground, full-court basketball court, dog park, scenic Walk or bike trails, and swimming pool. This community fosters a sense of belonging and provides endless opportunities for recreation and connection. Don't Miss this one!
- Type:
- Single Family
- Sq.Ft.:
- 3,600
- Status:
- Active
- Beds:
- 5
- Lot size:
- 0.21 Acres
- Year built:
- 2005
- Baths:
- 4.00
- MLS#:
- 20727238
- Subdivision:
- Gateway Estates
ADDITIONAL INFORMATION
This spacious home offers 5 bedrooms,3,5 baths, and is perfect for family living and entertaining. The large family room features a cozy fireplace, while the open-concept kitchen provides ample space for gatherings. The master suite is generously sized, complete with a walk-in closet, a jetted tub, and a separate shower. Additionally, enjoy the convenience of a private office with its own closet. Upstairs, you'll find a fantastic game room, four bedrooms and two full baths are also located on the second floor. The home boasts both formal dining and living areas, ideal for hosting guests. Outside, the fenced backyard offers a covered patio, perfect for relaxation, and the property sits on a desirable corner lot. Recent updates include new carpet and laminate flooring (2024). A rear entry two-car garage provides convenience, and the home is within close proximity to parks, playgrounds, walking trails, as well as major shopping centers and schools.
- Type:
- Single Family
- Sq.Ft.:
- 4,575
- Status:
- Active
- Beds:
- 6
- Lot size:
- 0.17 Acres
- Year built:
- 2023
- Baths:
- 4.00
- MLS#:
- 20725772
- Subdivision:
- Villages Charleston Ph 3
ADDITIONAL INFORMATION
This meticulously designed 6-bd, 4-ba home 4575 sq ft seamlessly combines luxury and practicality. A curved grand staircase welcomes you into an open concept layout, perfect for both entertaining and family living. The spacious living room is where gatherings come alive around the cozy gas fireplace. The gourmet kitchen is a chefâs dream, featuring dual ovens, a gas range, and sleek stainless steel appliances. The granite countertops provide ample space for meal prep and casual dining. Upstairs, discover the versatile game room. The fully furnished media room is complete with 7.1 surround sound. High ceilings throughout create an airy ambiance, while recessed ceilings add architectural interest. The oversized master bedroom has an en-suite master bath with dual sinks, a built-in vanity, andâwait for itâtriple shower heads. Luxury meets practicality. Spacious backyard great for family gatherings. Conveniently located near Highway 35. Donât miss out on this exceptional property.
- Type:
- Land
- Sq.Ft.:
- n/a
- Status:
- Active
- Beds:
- n/a
- Lot size:
- 0.77 Acres
- Baths:
- MLS#:
- 20717603
- Subdivision:
- John Lewis
ADDITIONAL INFORMATION
Commercial lot with high traffic exposure. Located in Flood Zone AE.
- Type:
- Single Family
- Sq.Ft.:
- 2,273
- Status:
- Active
- Beds:
- 4
- Lot size:
- 0.22 Acres
- Year built:
- 2015
- Baths:
- 2.00
- MLS#:
- 20705672
- Subdivision:
- Meadow Spgs
ADDITIONAL INFORMATION
This updated house boasts 4 bedrooms and 2 bathrooms with a large, open floorplan! Upon entering, you are greeted by the dining room to your right and immediately notice the abundant natural light that fills the space. The kitchen was recently updated with granite countertops and freshly painted dark walnut-colored cabinetry. The kitchen and living room combination is sizeable enough to host large gatherings, making it perfect for entertaining. The master bedroom is the highlight of this home, featuring generous spaces, his-and-hers closets, and a clean, well-organized layout. Newly installed wooden flooring is present in all bedrooms, adding a touch of timeless sophistication. The backyard is incredibly spacious and offers great potential for customization! This quiet neighborhood is nestled in a growing area of Glenn Heightsâ??make this property yours!!!
- Type:
- Single Family
- Sq.Ft.:
- 3,430
- Status:
- Active
- Beds:
- 4
- Lot size:
- 0.21 Acres
- Year built:
- 2024
- Baths:
- 4.00
- MLS#:
- 20700852
- Subdivision:
- Hampton Park
ADDITIONAL INFORMATION
*$15K towards Closing Costs!* NEW! NEVER LIVED IN! Ready NOW! Experience elegance with Bloomfield's Magnolia II, a stunning two-story residence designed for luxury and functionality. This home features 4 spacious bedrooms, 3.5 baths, a Study with Glass French Doors, Formal Dining, and Media and Game Rooms, all complemented by a 3-car garage. Elegant Wood floors and Quartz countertops grace the Kitchen and baths, while the Family Room highlights a breathtaking Stone-to-Ceiling Fireplace with a raised hearth. The Deluxe Kitchen dazzles with a large island, custom cabinetry, a double oven, and a 5-burner gas cooktop, accented by chic DECO backsplash and illuminated by pendant lights. The inviting Primary Suite boasts a serene bath with dual vanities. The home's sophisticated ambiance is further enhanced by uplights showcasing a White Brick exterior, an impressive 8' Front Door, and exotic ceramic-tile floors in utility and baths. Step outside to the Covered Patio with a gas drop, while the bricked front porch and balcony elevate the home's curb appeal. Visit Bloomfield at Hampton Park today!
- Type:
- Single Family
- Sq.Ft.:
- 3,430
- Status:
- Active
- Beds:
- 4
- Lot size:
- 0.21 Acres
- Year built:
- 2024
- Baths:
- 4.00
- MLS#:
- 20700633
- Subdivision:
- Hampton Park
ADDITIONAL INFORMATION
*$15K towards Closing Costs!* NEW! NEVER LIVED IN! Ready NOW! Enjoy luxury living with Bloomfield's Magnolia II, an exquisite two-story home offering 4 bedrooms, 3 full baths, a Powder bath, a Study, Formal Dining, Media and Game Rooms, and a 3-car garage. Elegant finishes set tone, including Wood-look Tile floors, upgraded Granite and Quartz countertops throughout the Kitchen and baths, and exotic tile. The Family Room centers around a Stone-to-Ceiling Fireplace with a raised hearth; while the Deluxe Kitchen impresses with a large island, custom cabinetry, double oven, and gas cooktop, all illuminated by pendant lights. The spacious Primary Suite includes a relaxing bath with dual vanities. The home's ambiance is enhanced by surround sound pre-wire in Media, uplights on a white brick exterior, and an impressive 8' front door. Step out back to the Extended Covered Patio with a gas drop, set on a stunning interior lot, while the bricked front porch and balcony on the brick and stone façade further elevate the exteriorâ??s appeal, making this home a true standout. Visit Bloomfield at Hampton Park!
- Type:
- Single Family
- Sq.Ft.:
- 2,412
- Status:
- Active
- Beds:
- 4
- Lot size:
- 0.21 Acres
- Year built:
- 2005
- Baths:
- 2.00
- MLS#:
- 20699895
- Subdivision:
- Kingston Meadows Ph 1a
ADDITIONAL INFORMATION
****$LENDER SPECIAL. 4.5 FIXED INTEREST RATE(4.71% apr)$$$$ 580 CREDIT SCORE!!! 100% Financing, NO Income LIMIT, NO Mortgage Insurance****** This charming home is perfect for both family living and relaxation. It features a welcoming front covered porch and a spacious backyard, just to start. The entire interior has been freshly painted, with custom closets installed in the master bedroom and secondary bedrooms. The guest bathroom has been fully remodeled, and both the kitchen and family rooms have been updated with new lighting and much more. There are many additional features you'll have to see in person. This is truly a wonderful place to call your new home.**** MUST Specific lender, Must close before 12-31-2024***
- Type:
- Other
- Sq.Ft.:
- n/a
- Status:
- Active
- Beds:
- n/a
- Lot size:
- 3.17 Acres
- Baths:
- MLS#:
- 20697948
- Subdivision:
- Na
ADDITIONAL INFORMATION
Great Location with 3+ acres of commercial land located in the city of Glenn Heights, Dallas County. Excellent access to interstate, apx 1 mile from Interstate 35 E. Additional Utility Info: 8 inch water line on Nieman and Bear creek, 10 inch water line in south side Bear Creek, 12 inch sewer line on north side of Bear Creek.
- Type:
- Single Family
- Sq.Ft.:
- 3,854
- Status:
- Active
- Beds:
- 5
- Lot size:
- 0.2 Acres
- Year built:
- 2024
- Baths:
- 4.00
- MLS#:
- 20693791
- Subdivision:
- The Villages At Charleston
ADDITIONAL INFORMATION
MLS# 20693791 - Built by First Texas Homes - Ready Now! ~ This impressive 5-bedroom, 4-bathroom home offers all the space and comfort you desire. Park with ease in the 3-car garage and step into a welcoming atmosphere. The home boasts a dedicated study with beautiful double doors, a convenient powder room with a shower, and numerous customization options throughout to suit your style. Upstairs, enjoy a luxurious primary bath with dual vanities and a spacious game and media room, perfect for fun or entertaining. Throughout the home, you'll find high-quality finishes including extensive trim work, custom architectural details, and easy-care tile floors in all wet areas. Luxury vinyl plank flooring adds a touch of elegance underfoot throughout the rest of the house. For peace of mind, the home also includes a security system!!
- Type:
- Single Family
- Sq.Ft.:
- 3,226
- Status:
- Active
- Beds:
- 5
- Lot size:
- 0.21 Acres
- Year built:
- 2024
- Baths:
- 4.00
- MLS#:
- 20693201
- Subdivision:
- The Villages At Charleston
ADDITIONAL INFORMATION
MLS# 20693201 - Built by First Texas Homes - Ready Now! ~ Imagine movie nights, family dinners, and entertaining in this stunning 5-bed, 4-bathroom home! Downstairs: Relax and connect in the spacious family room that flows seamlessly into the dining area. A dedicated study with a powder room is perfect for homework. Enjoy time in the gourmet kitchen, complete with a butler's pantry for all your storage needs. The roomy primary closet ensures everything has its place. Unwind on the covered patio, which is ideal for al fresco dining or simply enjoying beautiful view. Create lasting memories in the dedicated media room, perfect for family movie nights or game nights with friends. Extensive trim work and custom architectural details add a touch of elegance throughout. This smart home includes a security camera for peace of mind. This home offers everything you need for comfortable living and effortless entertaining!

The data relating to real estate for sale on this web site comes in part from the Broker Reciprocity Program of the NTREIS Multiple Listing Service. Real estate listings held by brokerage firms other than this broker are marked with the Broker Reciprocity logo and detailed information about them includes the name of the listing brokers. ©2025 North Texas Real Estate Information Systems
Glenn Heights Real Estate
The median home value in Glenn Heights, TX is $330,000. This is higher than the county median home value of $302,600. The national median home value is $338,100. The average price of homes sold in Glenn Heights, TX is $330,000. Approximately 80.98% of Glenn Heights homes are owned, compared to 13.87% rented, while 5.16% are vacant. Glenn Heights real estate listings include condos, townhomes, and single family homes for sale. Commercial properties are also available. If you see a property you’re interested in, contact a Glenn Heights real estate agent to arrange a tour today!
Glenn Heights, Texas has a population of 15,741. Glenn Heights is less family-centric than the surrounding county with 27.73% of the households containing married families with children. The county average for households married with children is 32.82%.
The median household income in Glenn Heights, Texas is $81,202. The median household income for the surrounding county is $65,011 compared to the national median of $69,021. The median age of people living in Glenn Heights is 33.2 years.
Glenn Heights Weather
The average high temperature in July is 94.4 degrees, with an average low temperature in January of 33.7 degrees. The average rainfall is approximately 39.8 inches per year, with 0.2 inches of snow per year.
