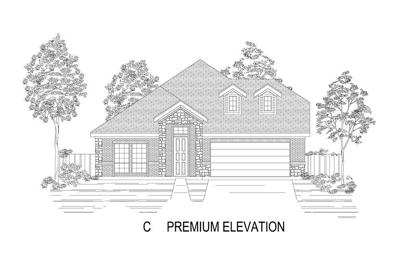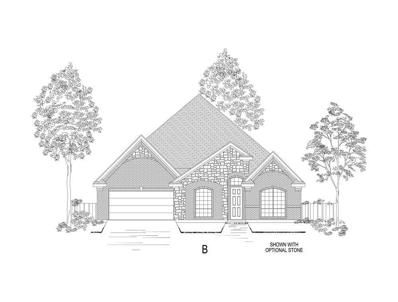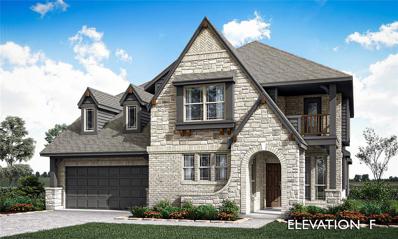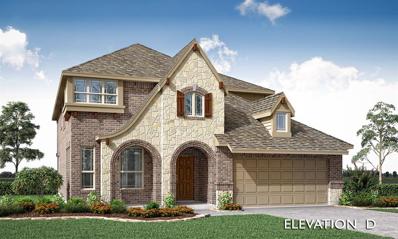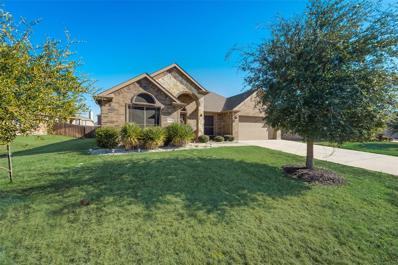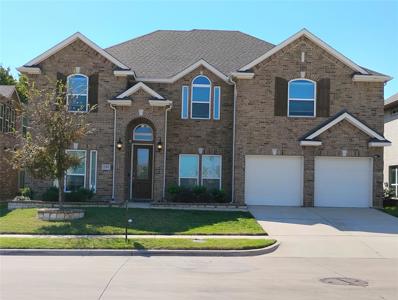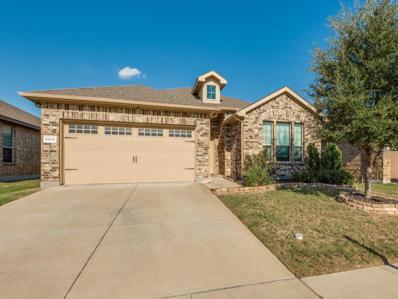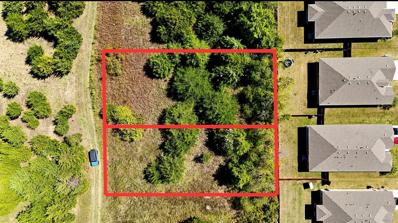Glenn Heights TX Homes for Rent
- Type:
- Single Family
- Sq.Ft.:
- 1,819
- Status:
- Active
- Beds:
- 4
- Lot size:
- 0.15 Acres
- Year built:
- 2019
- Baths:
- 2.00
- MLS#:
- 20788367
- Subdivision:
- Magnolia Mdws Ph 1
ADDITIONAL INFORMATION
PRICED BELOW MARKET! This home features 4 bedrooms, 2 bathrooms, and a spacious open floorplan with a bonus room that can be used as a formal dining room or study! The well-appointed kitchen features modern appliances, ample cabinetry, and a convenient breakfast barâ??providing the perfect setting for culinary creativity. Adjacent to the kitchen, a cozy dining area offers a delightful space for enjoying meals with loved ones. Retreat to the serene primary bedroom suite, complete with a spacious closet and a private en-suite bathroom for your utmost convenience and relaxation. The three additional bedrooms offer versatility to accommodate guests, create a home office, or pursue your hobbies. The outdoor covered patio is perfect for entertainingâ??the options here are endless! Make this your home today!
- Type:
- Land
- Sq.Ft.:
- n/a
- Status:
- Active
- Beds:
- n/a
- Lot size:
- 0.23 Acres
- Baths:
- MLS#:
- 20787971
- Subdivision:
- Lindell Estates
ADDITIONAL INFORMATION
This property in rapidly growing Glenn Heights, Lindell Estates, offers a buy-and-hold opportunity. It's a residentially zoned lot just under a quarter acre, but building permits are currently on hold until the city's water main is expanded. The city expects the expansion to take 9 to 12 months, with Phase One already underway. For more details, contact the Glenn Heights Planning and Development Services. The seller does not have a survey, so the buyer will need to pay for one. Please see the transaction desk for more information on the city's water expansion project.
- Type:
- Land
- Sq.Ft.:
- n/a
- Status:
- Active
- Beds:
- n/a
- Lot size:
- 0.23 Acres
- Baths:
- MLS#:
- 20787703
- Subdivision:
- Lindell Estates
ADDITIONAL INFORMATION
Hereâ??s your chance to own a 0.23-acre property in the city at an incredible price! Whether youâ??re looking to build your dream home or invest in land, this lot offers endless possibilities. With its convenient location and unbeatable value, this is your moment to secure a piece of the city without breaking the bank. Donâ??t miss outâ??this one wonâ??t last long!
- Type:
- Single Family
- Sq.Ft.:
- 2,122
- Status:
- Active
- Beds:
- 4
- Lot size:
- 0.03 Acres
- Year built:
- 2024
- Baths:
- 3.00
- MLS#:
- 20785199
- Subdivision:
- The Villages At Charleston
ADDITIONAL INFORMATION
MLS# 20785199 - Built by First Texas Homes - December completion! ~ Buyer Incentive!. - Up To $25K Closing Cost Assistance for Qualified Buyers on select inventory! See Sales Consultant for Details! This captivating residence boasts exceptional indoor and outdoor beauty, with an inviting curb appeal that is simply delightful. The interior features an open floorplan concept, highlighted by a gourmet kitchen adorned with 42 custom cabinets, an expansive island featuring granite countertops, and an artfully designed backsplash. The family room is adorned with a striking 60 linear fireplace, creating a warm and welcoming atmosphere. Indulge in luxury in the primary bath. The covered patio adds to the allure, making it the perfect setting for family cookouts and outdoor gatherings. Don't miss out on the opportunity to experience the best layout in this single-story home. Act quickly and make this stunning residence yours soon!
- Type:
- Single Family
- Sq.Ft.:
- 2,839
- Status:
- Active
- Beds:
- 4
- Lot size:
- 0.21 Acres
- Year built:
- 2019
- Baths:
- 3.00
- MLS#:
- 20785138
- Subdivision:
- Maplewood
ADDITIONAL INFORMATION
Step into this stunning, modern home perfectly located in a highly desirable neighborhood! The thoughtfully designed floor plan boasts a spacious first-floor primary suite with a luxurious ensuite bathroom, providing the ultimate retreat. The chefâ??s kitchen is a showstopper, offering abundant cabinetry, expansive countertop space, and a layout ideal for both cooking and entertaining. Upstairs, you'll find three generously sized bedrooms, including a versatile fourth room that can double as a media room or flex space to suit your lifestyle.The second floor also features a large game room, perfect for relaxing, with enough space for a home office setup. This home has maintained the quality of a brand-new build, making it the perfect choice. Don't miss this opportunity to make it yours! Schedule your tour today.
Open House:
Wednesday, 1/8 8:00-7:00PM
- Type:
- Single Family
- Sq.Ft.:
- 2,544
- Status:
- Active
- Beds:
- 5
- Lot size:
- 0.12 Acres
- Year built:
- 2012
- Baths:
- 3.00
- MLS#:
- 20770130
- Subdivision:
- Gateway Estates
ADDITIONAL INFORMATION
Welcome to a home that exudes elegance and comfort. The neutral color paint scheme and fresh interior paint provide a refreshing and modern feel. The kitchen is a chef's dream with all stainless steel appliances and an accent backsplash that adds a touch of sophistication. Relax in the spacious primary bathroom featuring a separate tub and shower, complemented by double sinks. The adjacent primary bedroom is a serene retreat with a large walk-in closet providing ample storage. Unwind in the living room by the cozy fireplace or step outside to the patio overlooking a fenced-in backyard, perfect for tranquil afternoons. This property is a true gem waiting for its next owner. This home has been virtually staged to illustrate its potential.
- Type:
- Single Family
- Sq.Ft.:
- 2,700
- Status:
- Active
- Beds:
- 4
- Lot size:
- 0.2 Acres
- Year built:
- 2020
- Baths:
- 3.00
- MLS#:
- 20768206
- Subdivision:
- MAGNOLIA MEADOWS
ADDITIONAL INFORMATION
Welcome to 2500 Whispering Breeze Lane! This charming two-story home offers 4 spacious bedrooms, 3 full baths, and a 2-car garage. Thoughtfully designed for both comfort and style, it includes a full bath conveniently attached to the game room or flex space on the second floor. The large backyard is perfect for entertaining or unwinding in a private outdoor setting. Situated on a desirable corner lot within a vibrant HOA community, youâ??ll enjoy access to a pool, splash pad, basketball court, soccer field, and dog park. Donâ??t miss the chance to own this exceptional home in a great location. Schedule your showing today!
- Type:
- Land
- Sq.Ft.:
- n/a
- Status:
- Active
- Beds:
- n/a
- Lot size:
- 0.24 Acres
- Baths:
- MLS#:
- 20767791
- Subdivision:
- Lindell Estates
ADDITIONAL INFORMATION
Great opportunity to Buy now and Build later. This lot sits on the Glenn Heights and Red Oak border. It's located in a growing community and will likely be a great investment to hold. City does not permit building until the water line in the subdivision is increased. Please call city planner for more information.
- Type:
- Single Family
- Sq.Ft.:
- 1,579
- Status:
- Active
- Beds:
- 3
- Lot size:
- 0.2 Acres
- Year built:
- 1994
- Baths:
- 2.00
- MLS#:
- 20766290
- Subdivision:
- Hollywood Add
ADDITIONAL INFORMATION
**WELL KEPT, BEAUTIFUL, and READY FOR A NEW FAMILY* Welcome to this stunning home situated on a large corner lot in the sought-after Shields Elementary School district! Boasting over 1,579 plus sqft of living space, this beautiful residence features 3 bedrooms, 2 bathrooms, including a master suite with an updated ensuite bath. The home showcases a large open living area with a fireplace, providing ample space for entertaining guests or enjoying family gatherings. From the living room's expansive glass doors, you will find the covered patio overlooking the oversized backyard with a newer privacy fence making it a perfect place to relax and unwind. Not included in the listed square footage is the flex space which encompasses half of the garage making for a great home office, craft room or media room! This home has been meticulously cared for and is ready for its new owner. You will not find a large corner lot, a well-cared-for home, and a beautiful brick home for this price point! Did I mention the she shed outback?! Great place for your next project!
- Type:
- Single Family
- Sq.Ft.:
- 3,016
- Status:
- Active
- Beds:
- 4
- Lot size:
- 0.15 Acres
- Year built:
- 2024
- Baths:
- 4.00
- MLS#:
- 20766075
- Subdivision:
- The Villages At Charleston
ADDITIONAL INFORMATION
MLS# 20766075 - Built by First Texas Homes - November completion! ~ Buyer Incentive!. - Up To $25K Closing Cost Assistance for Qualified Buyers on Select Inventory! See Sales Consultant for Details! Nestled on a spacious corner lot, this luxurious home combines style and convenience. Enter through the extended front porch with brick-stone elevation into 12' ceilings and a grand study with double doors. The gourmet kitchen, centered around a California island, offers ample cabinetry and a walk-in pantry. The primary suite features a spa-like bath with an oversized shower, garden tub, and walk-in closet. Thoughtful additions include home automation, a powder bath, and a sprinkler system for easy maintenance.
- Type:
- Single Family
- Sq.Ft.:
- 2,151
- Status:
- Active
- Beds:
- 3
- Lot size:
- 0.29 Acres
- Year built:
- 2020
- Baths:
- 2.00
- MLS#:
- 20763876
- Subdivision:
- Lindell Estates
ADDITIONAL INFORMATION
Step into your dream lifestyle with this dazzling gem in Glenn Heights, Texas! This 3-bedroom, 2-bathroom beauty, complete with a versatile study, spans an impressive 2,151 sq. ft. of pure comfort and charm. Whether you're sipping your morning coffee or enjoying an evening under the stars, the cozy covered patio is the perfect spot to unwind. Built in 2020, this modern retreat feels fresh and vibrant with sleek stainless steel appliances, premium flooring, and designer lighting that create a warm and welcoming ambiance. Every corner of this home has been thoughtfully crafted for contemporary living with a touch of elegance. Located in the heart of Glenn Heights, youâ??ll love the balance of small-town charm and proximity to Dallasâ?? exciting attractions. Need a workout or a place to gather? Youâ??re just minutes away from the brand-new community center. Ready to make your move? This stunning home is waiting for youâ??book your tour today and discover why Glenn Heights is the place where dreams come to life!
- Type:
- Single Family
- Sq.Ft.:
- 2,113
- Status:
- Active
- Beds:
- 4
- Lot size:
- 0.14 Acres
- Year built:
- 2021
- Baths:
- 2.00
- MLS#:
- 20760622
- Subdivision:
- Villages At Charleston Ph 2
ADDITIONAL INFORMATION
$5000 CONCESSION TO SELLER to use toward closing costs or rate buydown. This lovely home features inviting curb appeal that will immediately charm you, with a stone and brick elevation and lovely landscaping. Step inside to experience the spacious open floorplan featuring a wall of windows which brings in plenty of natural light. The island kitchen is equipped with stainless appliances including a gas stovetop and built-in microwave, granite countertops, and a tile backsplash. The layout of the home separates the primary bedroom from the three additional bedrooms for added privacy. An ensuite bath features dual sinks, an oversized walk-in shower, and a huge walk-in closet. Outside, the covered patio adds to the homeâ??s allure, making it the ideal setting for family cookouts and gatherings. The large backyard has plenty of room for the kids and pets to play, or to install your own pool or garden--plenty of possibilities. Items which will convey to the buyer include: Refrigerator, Washer and Dryer, Entertainment Center, Mounted Tonal machine with accessories, Dining room set, Water filtration system. Just off I-35 and close to I-20 for a convenient commute to anywhere in the Dallas area. Donâ??t miss your chance to experience the best layout this single-story home has to offerâ??act quickly and make this stunning residence yours!
- Type:
- Single Family
- Sq.Ft.:
- 2,876
- Status:
- Active
- Beds:
- 4
- Lot size:
- 0.24 Acres
- Year built:
- 2015
- Baths:
- 4.00
- MLS#:
- 20749468
- Subdivision:
- Meadow Creek Estates
ADDITIONAL INFORMATION
Beautiful spacious home located in a quiet, established neighborhood. With over 2800 sq feet of living space this home offers a place for everyone to unwind after a long day. The backyard is a premium feature to this home. The yard is large with peaceful views, perfect after a long day or week! This home is just waiting for it's new family. Needs some cosmetic updates but it's ready for you to make it your own. Ideal for those looking for room, privacy and a home they can make into a family retreat!
- Type:
- Single Family
- Sq.Ft.:
- 3,435
- Status:
- Active
- Beds:
- 4
- Lot size:
- 0.19 Acres
- Year built:
- 2024
- Baths:
- 4.00
- MLS#:
- 20759839
- Subdivision:
- Maplewood
ADDITIONAL INFORMATION
NEW! NEVER LIVED IN. Ready January 2025! Experience luxury living with Bloomfield's Magnolia II, an exquisite and practical two-story home perfect for entertaining. This plan offers 4 bedrooms, 3 full baths, a Powder bath, a Study, Formal Dining, Media & Game Rooms, and a 2.5-car garage! Elegant finishes set the tone including Laminate floors and exotic countertops & tile. The Family Room is centered around a stunning Ledge Stone-to-Ceiling Fireplace with gas logs for added warmth. The Deluxe Kitchen boasts a large island, a walk-in pantry, custom-painted Charleston cabinetry; and a gas cooktop with drawers below! The spacious Primary Suite has a window seat, and the relaxing bath offers 2 vanities, a tub, and a walk-in closet. Other features include an impressive 8' front door, an Extended Covered Patio, a Tankless Water Heater, Energy-Efficient Elements, and a practical Mud Room. Unique stone & brick façade with Balcony, a beautiful 8' front door, lighting, stone edging, and landscaping with trees & plants all situated on an Oversized lot close to community amenities. Visit Bloomfield at Maplewood today!
- Type:
- Single Family
- Sq.Ft.:
- 3,034
- Status:
- Active
- Beds:
- 4
- Lot size:
- 0.19 Acres
- Year built:
- 2024
- Baths:
- 3.00
- MLS#:
- 20759820
- Subdivision:
- Maplewood
ADDITIONAL INFORMATION
NEW! NEVER LIVED IN. Ready January 2025! Situated on a perimeter Oversized lot, Bloomfield's Dewberry II hosts 4 large bedrooms, 2.5 baths, a private Study, a Game Room, and a Media Room. Open living space creates a bright & welcoming atmosphere, perfect for socializing & relaxing. Featuring upgraded Laminate flooring throughout, the home boasts a HUGE Deluxe Kitchen with SS appliances, considerable workspace adorned by Level 3 quartz surfaces, and abundant storage from a massive pantry & extensive Charleston White cabinetry. The Primary Suite is located on the first floor offering a true sanctuary from the hustle of everyday life. Upstairs, you'll find 3 additional bedrooms, a full bath with dual sinks, a Game Room flex space, and a Media Room. Enhancements include a Tile-to-Mantel Fireplace, Vaulted Ceilings, Tech Center and an extended covered patio, ideal for outdoor entertaining. Unique stone & brick façade features highs and lows, a beautiful 8' front door, 2.5-car garage, uplighting, stone edging, and landscaping with trees & plants. Visit Bloomfield at Maplewood today!
- Type:
- Single Family
- Sq.Ft.:
- 2,454
- Status:
- Active
- Beds:
- 4
- Lot size:
- 0.21 Acres
- Year built:
- 2024
- Baths:
- 3.00
- MLS#:
- 20759589
- Subdivision:
- Hampton Park
ADDITIONAL INFORMATION
*$15K towards Closing Costs!* NEW! NEVER LIVED IN. Ready NOW! A luxurious 1.5-story home that seamlessly blends craftsmanship and elegance with 4 bedrooms and 3 baths. Enter through the modern 8' front door to find a spacious interior featuring a Study with glass French doors. The Family Room flows into a Kitchen adorned by custom cabinets with under-cabinet lighting, stylish countertops, a large Island with pendant lighting, and built-in SS gas appliances. This home boasts laminate floors and large windows adding to its sophisticated charm. Thoughtfully designed for convenience, it offers ample storage with a walk-in pantry, large closets, and a buffet at the Breakfast Nook. Enjoy cozy evenings by the tile-to-mantel fireplace in the Family Room, which also features inviting window seating. Upstairs discover a versatile Game Room, private bedroom, and a full bath perfect for guests or growing families. Outside, enjoy a fully bricked front porch, blinds, and gutters, complete with uplighting, landscaping, sod, sprinkler system, and fencing. Thoughtful features like a tankless water heater, surround sound prewire upstairs, and a 2.5-car garage make this home a must-see! Call or visit Bloomfield at Hampton Park to learn more!
- Type:
- Single Family
- Sq.Ft.:
- 2,043
- Status:
- Active
- Beds:
- 3
- Lot size:
- 0.21 Acres
- Year built:
- 2024
- Baths:
- 2.00
- MLS#:
- 20759464
- Subdivision:
- Hampton Park
ADDITIONAL INFORMATION
*$15K towards Closing Costs!* NEW! NEVER LIVED IN. Ready NOW! Welcome home to Bloomfield's Cypress floor plan, a charming single-story boasting 3 bedrooms and 2 baths, ideally situated on an interior lot. Step into luxury through the beautiful 8' Front Door, greeted by a striking stone and brick exterior. Study off the foyer, perfect for working from home, with French glass doors. This home is enhanced with Laminate floors in the main living areas and large windows bringing in natural light. Designed to be open, the kitchen is equipped with all Gas cooking, a large island workspace, a buffet, a walk-in pantry, Granite countertops, and a convenient trash pullout under Island. Eye-catching stone fireplace with a cedar mantel in the Family Room. The layout holds a spacious Primary Suite with a sitting area; and the ensuite has a soaking tub, separate shower, and dual sinks! 2 secondary bedrooms with a shared hall bath. The homesite comes fully landscaped with trees, plants, stone edging, a sprinkler system, and uplighting. Other features include window seating, brushed Nickel fixtures, pot filler, and more. Call or visit Bloomfield at Hampton Park to learn more!
- Type:
- Single Family
- Sq.Ft.:
- 2,333
- Status:
- Active
- Beds:
- 4
- Lot size:
- 0.21 Acres
- Year built:
- 2024
- Baths:
- 3.00
- MLS#:
- 20759431
- Subdivision:
- Hampton Park
ADDITIONAL INFORMATION
*$15K towards Closing Costs!* NEVER LIVED IN NEW HOME! Move-in Ready NOW! Introducing Bloomfield's Dogwood III, a captivating two-story retreat with a stunning brick and stone elevation that invites you through a custom 8' front door into an open-concept living area bathed in natural light. The upgrades selected make this home feel custom a Study option with Glass French doors, a vaulted ceiling with an overlook from the second floor, upgraded exterior lighting, and polished Tile floors throughout. Deluxe Kitchen equipped with built-in SS appliances, double ovens, huge island, painted cabinetry, stylish deco backsplash, and Quartz countertops. Primary Suite and 2 bedrooms sharing a bath downstairs; Game Room, Bed 4, Bath 3 upstairs can also be used as a Media Room. A 3-car garage with a brick and stone front offers ample storage, and uplights accentuate the home's architectural beauty. Stop by or call Bloomfield at Hampton Park today to learn more about this beautiful home and how to make it yours!
- Type:
- Single Family
- Sq.Ft.:
- 2,313
- Status:
- Active
- Beds:
- 3
- Lot size:
- 0.21 Acres
- Year built:
- 2024
- Baths:
- 2.00
- MLS#:
- 20759391
- Subdivision:
- Hampton Park
ADDITIONAL INFORMATION
*$15K towards Closing Costs!* NEW! NEVER LIVED IN. Ready January 2025! Bloomfield's beloved Carolina one-story is a spacious 3 bedroom, 2 bath home that boasts an open-concept Family Room, Media Room, and a Study off of the elegant rotunda entry. Luxury finishes enhance each space including Laminate floors in high-traffic areas, a Tile Fireplace from floor to Ceiling with gas logs in the Family Room, and an Extended Covered Patio. Breakfast Nook has a buffet and window seat perfect for hosting or enjoying a favorite meal. The Deluxe Kitchen is equipped with built-in SS appliances, a Double Oven, gorgeous Granite surfaces, a deco backsplash, cabinets, a buffet, an island, and a walk-in pantry. The large Primary Suite has enough room for a king bed and a sitting area, and the ensuite has both a tub and a separate shower. Large picture windows in every room with views of your private backyard. The homesite comes fully landscaped with trees, plants, stone edging, and a sprinkler system, all situated on an Interior lot. Visit Bloomfield at Hampton Park to learn more!
- Type:
- Single Family
- Sq.Ft.:
- 2,754
- Status:
- Active
- Beds:
- 4
- Lot size:
- 0.22 Acres
- Year built:
- 2016
- Baths:
- 3.00
- MLS#:
- 20758886
- Subdivision:
- Kingston Mdws Ph 4
ADDITIONAL INFORMATION
Welcome home to 1410 Whitaker Way! This stunning 4-bedroom, 2.5-bathroom single-family home is located in the desirable Kingston Meadows subdivision in Glenn Heights, TX. Step inside and be greeted by a bright and open floor plan perfect for entertaining. The spacious living room features a cozy fireplace and large windows that provide plenty of natural light. The gourmet kitchen is a chef's dream, featuring granite countertops, stainless steel appliances, and ample cabinet space. The breakfast nook is the perfect spot to enjoy your morning coffee or a casual family meal. The master bedroom is a true retreat, offering a private en suite bathroom with dual vanities, a soaking tub, and a separate shower. The remaining three bedrooms are all generously sized and offer plenty of closet space. Enjoy the outdoors on the expansive backyard, perfect for barbecues, games, or simply relaxing in the fresh air. The covered patio provides a shaded space to enjoy the outdoors year-round.
- Type:
- Single Family
- Sq.Ft.:
- 2,521
- Status:
- Active
- Beds:
- 4
- Lot size:
- 0.21 Acres
- Year built:
- 2024
- Baths:
- 3.00
- MLS#:
- 20755429
- Subdivision:
- Hampton Park
ADDITIONAL INFORMATION
*$15K towards Closing Costs!* NEW! NEVER LIVED IN. Ready NOW! Bloomfield's Caraway offers an ideal single-story layout on an Interior lot, featuring 4 spacious bedrooms, 3 baths, and a 2.5-car garage. The gorgeous kitchen boasts a massive island. Deluxe Kitchen upgrades plus double ovens, 5-burner cooktop, and Farmhouse sink. Enhanced finishes add elegance, including laminate floors in all common areas. With 10' ceilings amplifying the open-concept design, the Family Room is filled with natural light through picture windows. The Primary Suite, with backyard views, includes an incredible bath with a separate tub and shower, a large walk-in closet with secondary access to the utility room, and a linen closet for added storage. The second guest suite at the front adds convenience. The adjacent dining space has a glass door leading to a Covered Patio and the front porch comes fully bricked, further elevating this home. Uplights out front ensure the home stands out even at night. Visit Bloomfield at Hampton Park to learn more!
- Type:
- Single Family
- Sq.Ft.:
- 4,627
- Status:
- Active
- Beds:
- 6
- Lot size:
- 0.31 Acres
- Year built:
- 2021
- Baths:
- 4.00
- MLS#:
- 20748322
- Subdivision:
- The Villages At Charleston
ADDITIONAL INFORMATION
Discounted rate options and no lender fee future refinancing may be available for qualified buyers of this home. Welcome to this incredibly expansive two-story home, offering over 4,600 square feet of versatile living space. With 6 bedrooms, a dedicated office, an upper-level flex space, and a home theatre, this home presents endless possibilities to customize personal spaces that fit your lifestyle. The neutral paint tones throughout provide a blank canvas for your creative vision. The soaring ceilings in the living room create an undeniable sense of grandeur, while the open kitchen impresses with its vast cabinet space, granite countertops, high-end appliances, 2 ovens, and 2 cooktopsâ??perfect for hosting. The primary suite, conveniently located on the main level, offers a luxurious ensuite complete with a double vanity, soaking tub, and a massive walk-in closet. Step outside to enjoy a generously sized covered patio, perfect for hosting outdoor gatherings or relaxing in comfort!
- Type:
- Single Family
- Sq.Ft.:
- 3,826
- Status:
- Active
- Beds:
- 5
- Lot size:
- 0.15 Acres
- Year built:
- 2019
- Baths:
- 4.00
- MLS#:
- 20751999
- Subdivision:
- Villagescharlestonph 1
ADDITIONAL INFORMATION
This meticulously maintained, one-owner home in Glenn Heights offers modern luxury and comfortable living. With its stunning curved staircase, two home offices, and a media room, this home is an entertainer's dream. Featuring 5 bedrooms and 3.5 bathrooms, this spacious residence is perfect for growing families or those seeking privacy. The primary suite is a tranquil retreat with bay windows and a soaking tub. Upstairs, you'll find a private wing with two bedrooms and a bathroom, ideal for older children or guests. Enjoy the beauty of Texas evenings on the beautifully tiled and serene patio. Don't miss this opportunity to make this exceptional home yours!
- Type:
- Single Family
- Sq.Ft.:
- 2,214
- Status:
- Active
- Beds:
- 4
- Lot size:
- 0.15 Acres
- Year built:
- 2019
- Baths:
- 2.00
- MLS#:
- 20740497
- Subdivision:
- Magnolia Mdw Ph 1
ADDITIONAL INFORMATION
Welcome to this charming 4-bedroom, 2-bath home with an open floorplan and a BONUS study that is perfect for an office or formal dining room. This home has had only one owner since it was purchased in 2019. The updated kitchen features a large granite countertop and stainless steel appliances. The spacious master bedroom includes a garden tub, separate shower, double vanities, and a walk-in closet and water softener. Located in the popular Magnolia Meadows subdivision, this home offers access to a pool, playground, and basketball area.
- Type:
- Land
- Sq.Ft.:
- n/a
- Status:
- Active
- Beds:
- n/a
- Lot size:
- 0.23 Acres
- Baths:
- MLS#:
- 20745632
- Subdivision:
- Redmh
ADDITIONAL INFORMATION
Exciting opportunity! Located just 25 minutes from downtown Dallas, this generously sized lot is in a prime location. Perfect for building your dream home or as a smart investment in a fast-growing area. The adjacent lot is also for sale, offering the option to bundle both properties for an even larger space! At this price, itâs an unbeatable value for land so close to the city. Experience the best of both worldsâurban convenience with a peaceful suburban atmosphere. Donât waitâclaim your piece of this incredible location!

The data relating to real estate for sale on this web site comes in part from the Broker Reciprocity Program of the NTREIS Multiple Listing Service. Real estate listings held by brokerage firms other than this broker are marked with the Broker Reciprocity logo and detailed information about them includes the name of the listing brokers. ©2025 North Texas Real Estate Information Systems
Glenn Heights Real Estate
The median home value in Glenn Heights, TX is $330,000. This is higher than the county median home value of $302,600. The national median home value is $338,100. The average price of homes sold in Glenn Heights, TX is $330,000. Approximately 80.98% of Glenn Heights homes are owned, compared to 13.87% rented, while 5.16% are vacant. Glenn Heights real estate listings include condos, townhomes, and single family homes for sale. Commercial properties are also available. If you see a property you’re interested in, contact a Glenn Heights real estate agent to arrange a tour today!
Glenn Heights, Texas has a population of 15,741. Glenn Heights is less family-centric than the surrounding county with 27.73% of the households containing married families with children. The county average for households married with children is 32.82%.
The median household income in Glenn Heights, Texas is $81,202. The median household income for the surrounding county is $65,011 compared to the national median of $69,021. The median age of people living in Glenn Heights is 33.2 years.
Glenn Heights Weather
The average high temperature in July is 94.4 degrees, with an average low temperature in January of 33.7 degrees. The average rainfall is approximately 39.8 inches per year, with 0.2 inches of snow per year.


