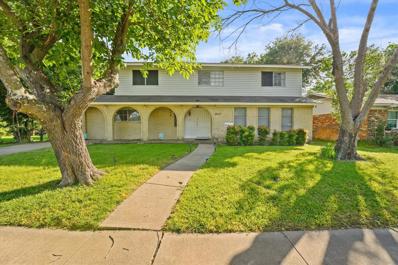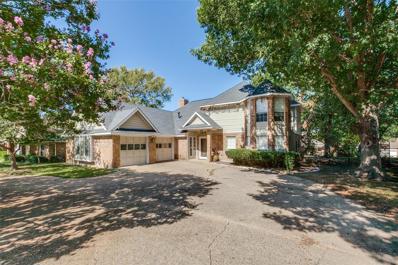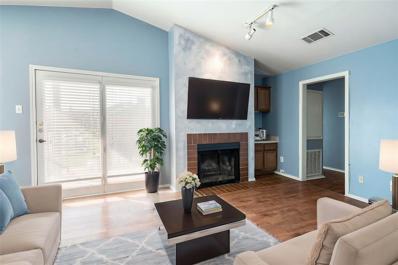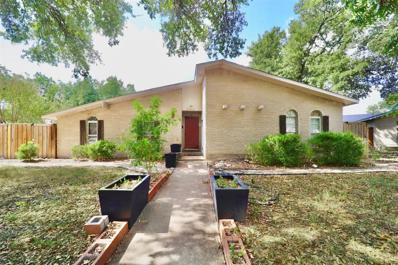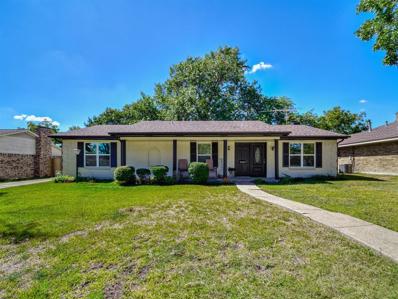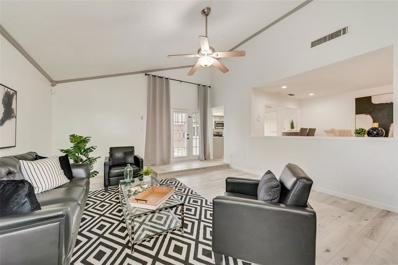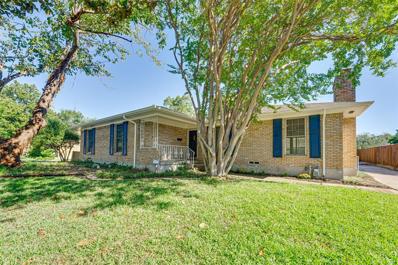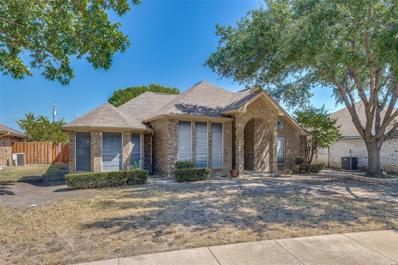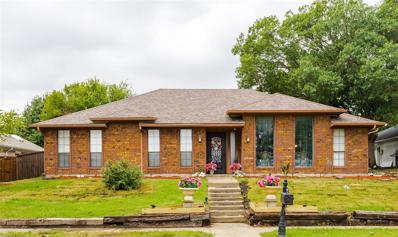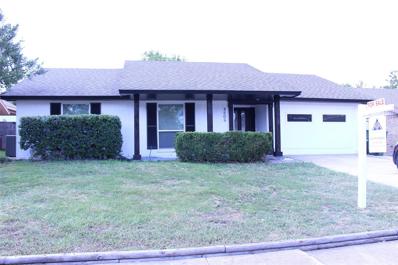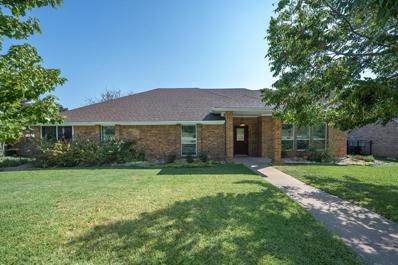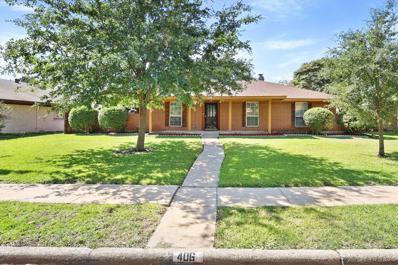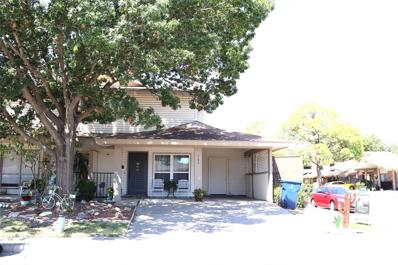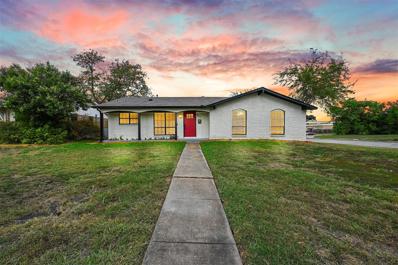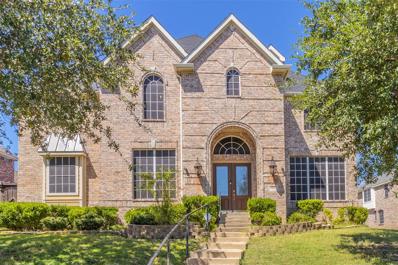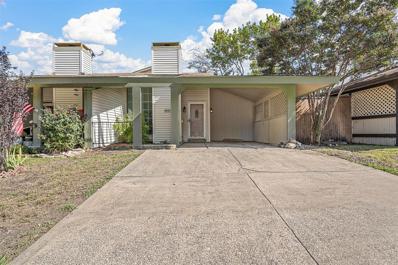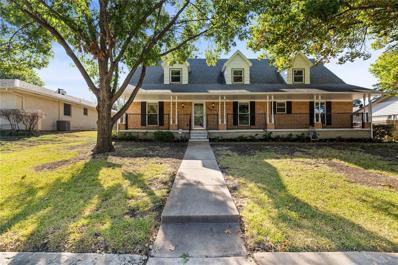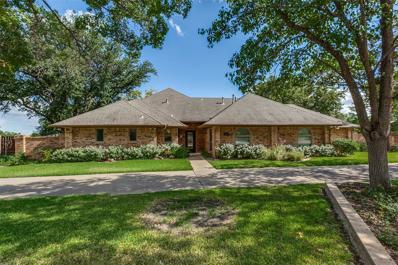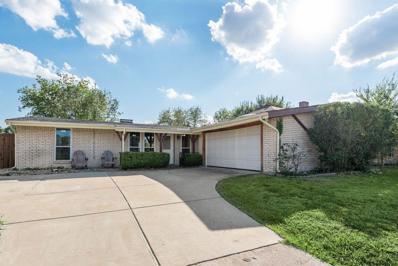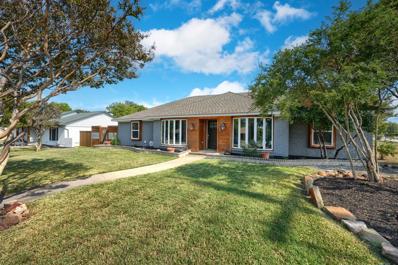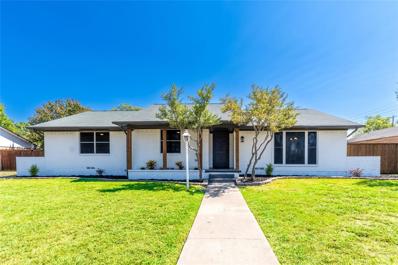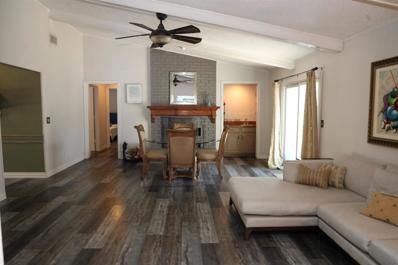Garland TX Homes for Rent
- Type:
- Single Family
- Sq.Ft.:
- 2,502
- Status:
- Active
- Beds:
- 5
- Lot size:
- 0.18 Acres
- Year built:
- 1967
- Baths:
- 3.00
- MLS#:
- 20744106
- Subdivision:
- Montclair 03
ADDITIONAL INFORMATION
Welcome to this spacious 5-bedroom, 2.5-bathroom traditional home offering 2,502 sq. ft. of living space on a generous 0.18-acre lot. Recently updated with a brand-new roof and newly restored foundation, this home is move-in ready and designed for comfort and longevity. Located in the highly regarded Garland ISD, known for its top-rated schools, this home is ideal for families. Situated next to a peaceful park and with only one direct neighbor, this property offers a sense of privacy while maintaining easy access to local amenities. The home features a driveway with access to the backyard, perfect for additional parking or outdoor activities. Enjoy the convenience of being minutes from Freeway 635, making commuting a breeze while still being close to parks and green spaces. Donât miss out on this well-maintained home in a desirable location!
- Type:
- Single Family
- Sq.Ft.:
- 2,589
- Status:
- Active
- Beds:
- 4
- Lot size:
- 0.31 Acres
- Year built:
- 1982
- Baths:
- 3.00
- MLS#:
- 20742652
- Subdivision:
- Club Hill Estates
ADDITIONAL INFORMATION
Discover this inviting two-story home nestled on an oversized private lot, providing a tranquil, country-like atmosphere while still being conveniently located in the city. The spacious open kitchen flows seamlessly into a generous dining room, perfect for family gatherings and a cozy family room that overlooks the peaceful backyard. This home features four well-appointed bedroomsâtwo on the main floor and two upstairs. The primary master suite, conveniently located downstairs, boasts a beautiful bay window that fills the space with natural light. One of the upstairs bedrooms also features a charming bay window, adding character to the home. Enhancing the propertyâs appeal, the front yard includes a circular driveway for easy access and parking, along with an EV car charger to meet modern needs. Donât miss the opportunity to make this delightful home your own!
$280,000
701 Santiago Drive Garland, TX 75043
- Type:
- Single Family
- Sq.Ft.:
- 1,637
- Status:
- Active
- Beds:
- 3
- Lot size:
- 0.12 Acres
- Year built:
- 1986
- Baths:
- 2.00
- MLS#:
- 20742653
- Subdivision:
- Meadowcreek Court
ADDITIONAL INFORMATION
Welcome to 701 Santiago Dr, a charming 3-bedroom, 2-bathroom home located in Garland, TX. The master bedroom is conveniently situated on the first floor, offering a comfortable and accessible living space. Two additional bedrooms are located in the upstairs loft area, providing privacy and a cozy atmosphere. The layout is functional and designed for easy living. The home features a modest backyard, suitable for casual outdoor activities or relaxation. Garland's convenient proximity to Dallas allows for an easy commute while enjoying a more laid-back suburban setting. Itâs a practical choice for those seeking a balance between city access and suburban living.
- Type:
- Condo
- Sq.Ft.:
- 759
- Status:
- Active
- Beds:
- 1
- Lot size:
- 3.26 Acres
- Year built:
- 1982
- Baths:
- 1.00
- MLS#:
- 20741399
- Subdivision:
- Faulkner
ADDITIONAL INFORMATION
You wonât be disappointed with this upper corner unit situated across the street from Lake Ray Hubbard! Warm wood-look flooring makes cleaning a breeze (carpeting in bedroom ONLY). Living Room features fireplace, coffee bar & balcony access to take in the relaxing view of neighbors taking a stroll on the walking paths next to the lake leading to Sapphire Bay. The Kitchen INCLUDING refrigerator opens to a sun filled Dining Room. Bedroom has large walk-in closet steps from the Bathroom w-double sink vanity & close to the Laundry Closet INCLUDING washer & dryer. ALL WINDOWS & SLIDING PATIO DOOR ARE NEW!! HOA includes POOL-SPA, water, exterior building maintenance & any plumbing concerns. Near popular Bass Pro, Restaurants & Boat Docks along the lake. Easy access to I-30 & Bush Turnpike. Garland Choice of Schools. Perfect investment property OPPORTUNITY!
- Type:
- Single Family
- Sq.Ft.:
- 3,737
- Status:
- Active
- Beds:
- 4
- Lot size:
- 0.31 Acres
- Year built:
- 1979
- Baths:
- 4.00
- MLS#:
- 20740766
- Subdivision:
- Club Hill Estates
ADDITIONAL INFORMATION
PRICED TO SELL (Lowest Price per SF in neighborhood). Custom home engineered, designed & originally built by builder for his family. Many upgrades in past 3 years. See attachment for list. Pool-spa combo with covered patio and upper deck above leading to Game Room-Office. Extra large living room ideal for entertaining equipped with fireplace, wet bar and open to solarium with beautiful views of the backyard oasis. New Board on Board 8 foot Cedar fence with electronic gate to garage for privacy and security. Split bedrooms all on the first floor with private master suite that has built-ins and fireplace. Master Bathroom with separate vanities and supersized master closet. Convenient access to 3 major highways (I-30, I-635, SF-190) and within minutes to Lake Ray Hubbard and parks.
$310,000
4044 Random Circle Garland, TX 75043
- Type:
- Single Family
- Sq.Ft.:
- 1,857
- Status:
- Active
- Beds:
- 3
- Lot size:
- 0.22 Acres
- Year built:
- 1972
- Baths:
- 2.00
- MLS#:
- 20724925
- Subdivision:
- Greenbrook Estates
ADDITIONAL INFORMATION
*NEWLY REDUCED AND PRICED TO SELL! MOTIVATED SELLER!* Charming three-bedroom, two full bath, and office single-story home in the Garland area that is priced to sell! This home boasts a large formal living room right when you walk in with tall ceilings. Walk down the hall and you are in the more private kitchen-to-family room open floor plan space. The spacious primary bedroom contains an ensuite bath and a walk-in closet. The roof, furnace plus coils, and water heater all were replaced in 2017. If you are an outdoor person with a green thumb, the yard space is a blank canvas with tons of area for your creativity ideas to take place. Come see this home before it's gone!
- Type:
- Single Family
- Sq.Ft.:
- 2,093
- Status:
- Active
- Beds:
- 3
- Lot size:
- 0.23 Acres
- Year built:
- 1970
- Baths:
- 2.00
- MLS#:
- 20739046
- Subdivision:
- Ridgewood Park 06
ADDITIONAL INFORMATION
Welcome to this lovely recently updated and renovated home in an established neighborhood with nearby amenities and parks. Offering easy access to Broadway Blvd, this home has quick connections to local dining, shopping, and entertainment, including Plaza Garland, Fiesta Mart, and nearby parks like Duck Creek Park and Dallas Athletic Club. With two spacious living areas filled with natural light, this home provides versatility for both casual gatherings and quiet evenings or game nights. The kitchen, complete with granite countertops and a breakfast bar, overlooks the living room where you can host guests and enjoy company, or relax next to the wood-burning fireplace. Outside, the backyard is fully fenced and offers room for outdoor fun or a peaceful retreat. Located in one of the quieter communities, this home has easy access to schools and major highways, making commuting easy while you enjoy suburban living. Come see all that this Garland gem has to offer!
$318,000
4602 Oakwood Drive Garland, TX 75043
- Type:
- Single Family
- Sq.Ft.:
- 1,681
- Status:
- Active
- Beds:
- 3
- Lot size:
- 0.12 Acres
- Year built:
- 1973
- Baths:
- 2.00
- MLS#:
- 20738153
- Subdivision:
- Gatewood 02 2nd Sec
ADDITIONAL INFORMATION
This home seamlessly combines traditional architecture with modern enhancements, creating a warm and welcoming atmosphere. The distinctive two-step sunken living room leads to a one-step raised kitchen, which in turn flows into a one-step raised dining room. A standout feature that elevates this home above others in the area is its unique two-year-old $18K metal roof. Designed to withstand EF2 tornado and Category 5 hurricane winds, it also remains watertight after hailstones as large as baseballs. Additionally, it boasts high fire resistance and is impervious to cinder ignition. As a result, the current owner enjoys a $600 reduction in annual property insurance. The owner can also demonstrate an energy savings of $556 per year compared to a similar-sized home with a standard asphalt shingle roof. This makes the maintenance costs lower than those of a comparable home with an asphalt roof and similar mortgage. Unlike typical asphalt roofs, this metal roof is recyclable at the end of its lifespan, making it an eco-friendly choice. It comes with a 50-year limited transferable warranty, providing peace of mind for years ahead. All bedrooms, the living room, dining room, and hallway feature brand-new Spar Deck waterproof plank flooring with a thickness of 6.5mm and soft, quiet 2mm attached foam subpadding. The patio showcases beautifully installed textured ceramic tile. (Samples of the roof, flooring, and patio tile are available for hands-on inspection at the house.) Nestled among mature trees on a spacious half acre lot. Owners can enjoy outdoor family activities just minutes from home, with Audubon Park and Duck Creek Park walking trails nearby. Shopping, dining, and entertainment options at Meadow Creek Square, Town East Mall, and Firewheel Town Center are just a short drive away. With easy access from Oates to 635, located only 2 miles away, the I-30 and 635 construction project nearing completion is poised to enhance property value for years to come.
- Type:
- Single Family
- Sq.Ft.:
- 1,970
- Status:
- Active
- Beds:
- 3
- Lot size:
- 0.23 Acres
- Year built:
- 1972
- Baths:
- 3.00
- MLS#:
- 20739995
- Subdivision:
- Ridgewood Park 06
ADDITIONAL INFORMATION
**Charming 3 Bedroom Home conveniently located*** This well maintained 3 bedroom, 2.5 bath home offers a spacious, light-filled living area, perfect for relaxing or entertaining. The updated kitchen features modern appliances, ample counter space, and plenty of storage. The bonus room could be a game room, office or 2nd living area. All bedrooms are generously sized, with the primary bedroom offering an en-suite bath. Outside, enjoy a large, fenced backyard and sparkling pool with 23'X16' out building perfect for pool house or office. Energy-efficient windows and appliances help keep utility costs low. Located in a quiet, neighborhood near schools, parks, and shopping with easy access to highways, this move-in-ready home is ideal for those looking for a lot of home for the price. Recent Updates: HVAC 2019, Hot Water heater 2023, pool resurfaced, windows replaced, cast iron plumbing removed and replaced with PVC, both full baths redone2024 Don't miss your chance schedule a tour today!
- Type:
- Single Family
- Sq.Ft.:
- 1,715
- Status:
- Active
- Beds:
- 3
- Lot size:
- 0.2 Acres
- Year built:
- 1992
- Baths:
- 2.00
- MLS#:
- 20737734
- Subdivision:
- Lakeside Estates
ADDITIONAL INFORMATION
Discover this well-maintained gem nestled in a quiet neighborhood near Lake Ray Hubbard and the George Bush Freeway. This home offers over 1,700 square feet of living space and was built in 1992 by the original owner. The spacious layout includes 3 bedrooms and 2 baths, perfect for a growing family or those looking for extra space. Enjoy the oversized backyard with plenty of room for outdoor activities and gardening. The rear car entry adds to the privacy and convenience, while the absence of an HOA allows for more freedom and flexibility. Walking distance to the well-regarded Lakeview Centennial High School, this home offers the perfect blend of location and lifestyle. Donât miss your chance to make this lovely home your own!
- Type:
- Single Family
- Sq.Ft.:
- 1,908
- Status:
- Active
- Beds:
- 3
- Lot size:
- 0.18 Acres
- Year built:
- 1979
- Baths:
- 2.00
- MLS#:
- 20738662
- Subdivision:
- Hubbard Hill #1
ADDITIONAL INFORMATION
Discover a home full of character and charm, situated in a quiet neighborhood near Lake Ray Hubbard, with convenient access to George Bush Turnpike and Highway 30. This single story gem features a welcoming living room centered around a brick fireplace, complemented by elegant crown molding and wall paneling that add timeless appeal. The spacious floor plan includes a formal dining area and a versatile flex room, offering plenty of space for both relaxation and entertainment. The primary suite is a private retreat with an ensuite bathroom featuring a separate shower, tub, dual vanities, and a generous walk-in closet. The beautiful eat-in kitchen, complete with granite countertops and a cozy breakfast nook, is perfect for casual dining. Step outside to a large covered patio and enjoy the great-sized backyard. Recent updates and improvements include a beautiful new front door, HVAC, blinds, fence and an electrical panel. The home also features no cast iron pipes and French drains.
- Type:
- Single Family
- Sq.Ft.:
- 1,463
- Status:
- Active
- Beds:
- 4
- Lot size:
- 0.18 Acres
- Year built:
- 1965
- Baths:
- 3.00
- MLS#:
- 20738749
- Subdivision:
- Meadowcreek Park 04
ADDITIONAL INFORMATION
Move in ready! Four bed and three bath home located in Garland. A fully renovated and restored interior ready for a new owner. The kitchen has a new cabinet, quartz countertop, paint inside and outside, house came with generator and gas propane in case for natural reason lose electricity. Spacious backyard with covered patio is perfect for your kids or pets to run around and play in The garage has been converted into a permitted additional primary bedroom for the mother-in-law! It also has a secondary detached garage structure that is reinforced for a storm shelter if needed and includes the plumbing already built into it for a fourth bathroom and full electrical wiring. Convenient location close to shopping, restaurants, entertainment & easy access to major freeways. Do not miss this sweet home
- Type:
- Single Family
- Sq.Ft.:
- 3,087
- Status:
- Active
- Beds:
- 4
- Lot size:
- 0.26 Acres
- Year built:
- 1984
- Baths:
- 3.00
- MLS#:
- 20708851
- Subdivision:
- Replat Windridge Add #1
ADDITIONAL INFORMATION
Sprawling, single story home with views of Lake Ray Hubbard in Garland! With 4 bedrooms, 2 bathrooms, a half bath, 2 living rooms, 2 dining rooms AND a 2 car garage accessed from a back alley everyone has room to enjoy. The Primary Bedroom is extra large with an additional room off of it; imagine a small office, nursery, etc tucked away just for you. Ensuite has a soaker tub, separate vanities and separate walk in closets. The front living room highlights a stunning fireplace and the back living area is filled with natural light and a wet bar. Hard to find another property like this one, come enjoy the views and spaciousness that this unique home has to offer!
$325,000
406 Quintana Drive Garland, TX 75043
- Type:
- Single Family
- Sq.Ft.:
- 1,832
- Status:
- Active
- Beds:
- 3
- Lot size:
- 0.21 Acres
- Year built:
- 1977
- Baths:
- 2.00
- MLS#:
- 20716031
- Subdivision:
- Laprada 02
ADDITIONAL INFORMATION
This meticulously maintained 3-bedroom, 2-bathroom home offers a stunning, expansive yard framed by mature trees and lush bushes, creating a serene outdoor retreat. Inside, the open and airy layout features a spacious living room with a striking floor-to-ceiling brick fireplace, bathed in natural light from the large sliding glass door. The master suite is a private oasis, complete with its own cozy brick fireplace, separate his-and-hers sinks, custom-built cabinets, dual walk-in closets, and a character-filled bathroom with direct access to the tranquil backyard patio. Conveniently located minutes from highways 635 and I-30, this home is nestled in a beautiful, quiet neighborhood, combining peace with easy access to city amenities
$230,000
701 Intrepid Drive Garland, TX 75043
- Type:
- Townhouse
- Sq.Ft.:
- 1,572
- Status:
- Active
- Beds:
- 4
- Lot size:
- 0.06 Acres
- Year built:
- 1972
- Baths:
- 2.00
- MLS#:
- 20736417
- Subdivision:
- Meadowcreek Village Rev
ADDITIONAL INFORMATION
Wonderful partially remodeled 4 bedroom townhome, 2 full bathrooms +, Warm, neutral colors, Incredible light throughout. Open living, dining area that can be a flex room to fit your lifestyle. One bedroom and full bath downstairs. Private bedrooms upstairs, including the primary bedroom room, wi closet. Ceiling fans, good closets are just some of the features. Laminate style floors for easy maintenance. Corner lot with great deck back yard for entertaining or just enjoying. Covered carport with storage. Additional parking in driveway and side. Community pool and park area to enjoy. Conveniently located and easy access to get where you need to go.
- Type:
- Single Family
- Sq.Ft.:
- 1,199
- Status:
- Active
- Beds:
- 3
- Lot size:
- 0.22 Acres
- Year built:
- 1966
- Baths:
- 2.00
- MLS#:
- 20733077
- Subdivision:
- Montclair 04
ADDITIONAL INFORMATION
**OWNER FINANCING AVAILABLE for Owner Occupying Buyers. NOT for Investors** This fully renovated 3-bedroom, 2-bathroom home has been thoughtfully designed to combine modern style and functionality. The heart of the home is the kitchen, featuring natural stone countertops, designer-inspired tile backsplash, and brand-new stainless steel appliances. Spacious living areas flow seamlessly, offering a perfect setting for entertaining or relaxing. Plus, this home site is on a large corner lot with a rear entry garage. New ceiling fans, designer finishes, and updated lighting can be found throughout, ensuring every room feels fresh and inviting. The bathrooms have been updated with beautifully tiled showers. The expansive living room provides a bright and open space, while the large backyard is ideal for outdoor enjoyment. With a brand-new roof and modern touches everywhere you look, this home is truly move-in ready. Donât miss your chanceâschedule a tour today and discover your next home!
- Type:
- Single Family
- Sq.Ft.:
- 4,242
- Status:
- Active
- Beds:
- 4
- Lot size:
- 0.25 Acres
- Year built:
- 2005
- Baths:
- 4.00
- MLS#:
- 20735815
- Subdivision:
- Emerald Lake
ADDITIONAL INFORMATION
Step into elegance with this spacious home featuring built-in stainless steel appliances and a 48-inch double-door refrigerator in a gourmet kitchen, complete with a convenient pot filler. The home showcases hand-scraped hardwood floors and soaring double high ceilings that create a bright, airy atmosphere. The well-designed his and hers master closet adds a touch of luxury, while an additional living room and a dedicated media room offer plenty of space for relaxation and entertainment. With a potential wet bar room and a sparkling pool, this home is perfect for entertaining or unwinding in style. Don't miss this incredible opportunity!
- Type:
- Townhouse
- Sq.Ft.:
- 1,120
- Status:
- Active
- Beds:
- 2
- Lot size:
- 0.06 Acres
- Year built:
- 1972
- Baths:
- 2.00
- MLS#:
- 20734998
- Subdivision:
- Meadowcreek Village Rev
ADDITIONAL INFORMATION
Welcome to this well maintained 2 bed 1.5 bath townhome! This residence features new luxury vinyl plank flooring in living areas, new carpet in bedrooms, new paint, and new plumbing fixtures. The community features a park, walking trails, and neighborhood pool. HOA includes front yard maintenance. Come take a look today!
- Type:
- Single Family
- Sq.Ft.:
- 2,497
- Status:
- Active
- Beds:
- 4
- Lot size:
- 0.23 Acres
- Year built:
- 1967
- Baths:
- 3.00
- MLS#:
- 20734094
- Subdivision:
- Lakeside Meadows Estates
ADDITIONAL INFORMATION
Your dream home awaits in Lakeside Meadow Estates! This charming home sits on a spacious .23-acre lot. With over 2,500 SF of living and entertaining space, the home features a bright living room with large picture windows overlooking the backyard complete with a pecan tree, & a cozy brick fireplace. The main floor includes a guest bedroom, an office, a formal dining room, a breakfast nook, kitchen, & a full bath. Retreat to the oversized primary bedroom with dual walk-in closets, & a built-in storage chest. The kitchen has been fully updated with stylish shaker cabinets, quartz countertops, SS appliances, and modern lighting. Notable upgrades include solar panels, 23 seer HVAC system, LCD thermostat, fresh paint throughout, wood flooring, updated windows and baths, a new porch with iron railing, plumbing, a refreshed driveway, patio, and garage flooring. Excellent location near a neighborhood pond, parks, dining, and shopping-plus, NO HOA! This TURNKEY home is a MUST-SEE!
$450,000
1918 Toler Trail Garland, TX 75043
- Type:
- Single Family
- Sq.Ft.:
- 2,831
- Status:
- Active
- Beds:
- 3
- Lot size:
- 0.4 Acres
- Year built:
- 1977
- Baths:
- 3.00
- MLS#:
- 20732447
- Subdivision:
- Toler Estates
ADDITIONAL INFORMATION
Welcome home to 1918 Toler Trl with curb appeal for days, circle drive, sky high trees and mature landscaping. Upon entering, you are welcomed into formal dining and family room with a beautiful fireplace complete with gas logs, built in cabinets and a wall of windows overlooking private backyard space. The primary suite boasts an enclosed patio with own private deck, en suite bath with two closets, separate shower and jetted tub and two vanities. Split secondary bedrooms are spacious and both have walk in closets. Large game room is perfect for entertaining and has access to secondary living space that could double as the 4th bedroom. Kitchen is the heart of the home and has granite countertops, gas range, eat in dining space and wet bar. Backyard is perfect for entertaining with pergola covered patio. Home sits on almost .4 acre lot, close to parks, Lake Ray Hubbard, shopping and restaurants.
$298,000
526 Reinosa Drive Garland, TX 75043
- Type:
- Single Family
- Sq.Ft.:
- 1,363
- Status:
- Active
- Beds:
- 3
- Lot size:
- 0.21 Acres
- Year built:
- 1977
- Baths:
- 2.00
- MLS#:
- 20733704
- Subdivision:
- Laprada #1
ADDITIONAL INFORMATION
Wonderfully maintained home with a pool and recent updates. LVP flooring throughout the house and all new windows. Ready for immediate move in!
$445,000
1402 Hiawatha Way Garland, TX 75043
- Type:
- Single Family
- Sq.Ft.:
- 2,975
- Status:
- Active
- Beds:
- 4
- Lot size:
- 0.31 Acres
- Year built:
- 1974
- Baths:
- 3.00
- MLS#:
- 20716730
- Subdivision:
- Eastern Hills Estates
ADDITIONAL INFORMATION
Discover the charm and uniqueness of this exceptional home, priced below its appraised value! Built by a custom home builder and cherished by the same family for generations, this property features thoughtful updates and additions. The eat-in kitchen is a highlight, with its custom wood accents and abundant natural light. Enjoy modern cabinets with a sleek glass backsplash and stylish cabinet lighting. The guest suite is a private oasis, complete with a full ensuite oversized shower offering a touch of luxury and comfort. Experience the sunshine in the expansive sunroom, accessible from both the common areas and the primary bedroom. This summer, entertain in style on the covered patio and sparkling pool provides a refreshing escape on hot days. Located just minutes from schools and a picturesque park, this home is perfect for families looking for both comfort and convenience. Don't miss your chance to make this unique property your own!
$638,000
1610 Skyline Drive Garland, TX 75043
- Type:
- Single Family
- Sq.Ft.:
- 3,833
- Status:
- Active
- Beds:
- 4
- Lot size:
- 0.23 Acres
- Year built:
- 2004
- Baths:
- 4.00
- MLS#:
- 20729160
- Subdivision:
- Emerald Lake
ADDITIONAL INFORMATION
Welcome to this Meticulously maintaned and updated Grand home in the prestigous Emerald lake community with walking distance to Lake Ray Hubbard. Spacious open floor plan perfect for entertaining family and friends. The house has 3 living areas ,study on entry, and a huge master suite on the first floor with a private bath. Upstairs features game room, media room and 3 bedrooms. Granite and wood floors. Celing fans in all rooms including media room, game room and breakfast area. Entry and backyard screen doors and solar screen installed on all window. New HVAC units installed this year, roof replaced in 2018. Convenient to highways Interstate 30, 635 and George Bush freeway. Bring your buyers and offers!!!
$387,900
1406 Hiawatha Way Garland, TX 75043
- Type:
- Single Family
- Sq.Ft.:
- 2,034
- Status:
- Active
- Beds:
- 4
- Lot size:
- 0.28 Acres
- Year built:
- 1969
- Baths:
- 3.00
- MLS#:
- 20732179
- Subdivision:
- Eastern Hills Estates
ADDITIONAL INFORMATION
Stunning Updated Home in Garland, TX! This beautifully updated 4-bedroom, 2.5-bath home is move-in ready. The spacious open-concept kitchen, dining, and living area features, brand-new cabinets, with quartz countertops, stanley steel range and dishwasher and perfect for modern living. The bathrooms have also been updated with new fixtures and quartz finishes. The entire house has been freshly painted inside and out, with recently installed flooring and carpet in all bedrooms. You'll love the modern lighting and hardware throughout the home. The house has a Tesla Solar Panel completed paid off and actual Electric company is giving credit to the owner for the actual electric surplus generated. Outside, enjoy a lovely back yard space, ideal for relaxation. Donât miss this incredible opportunity in a quiet Garland neighborhood and schedule your showing today! Property will be ready for FHA financing November 3, 2024. You can submitted FHA offer before but will be negotiated and executed after Nov 3. Seller is willing to offer up to $10k in closing cost.
- Type:
- Single Family
- Sq.Ft.:
- 2,076
- Status:
- Active
- Beds:
- 3
- Lot size:
- 0.19 Acres
- Year built:
- 1979
- Baths:
- 2.00
- MLS#:
- 20731293
- Subdivision:
- La Prada 4
ADDITIONAL INFORMATION
***BUYER INCENTIVE AVAILABLE***MULTIGENERATIONAL HOME***Oversized Corner Lot! No HOA! New Flooring Throughout! Remodeled Kitchen & Bathrooms! Amazing 3 bedroom, 2 bathroom home updated and upgraded with great taste! Included in the bed and bath count is an In-law Suite! The In-law Suite has a kitchenette, full bathroom, bedroom, living area & deck for relaxing and entry. Upon entry of the front door is a study; currently used as a home office. Living room has vaulted ceilings with wooden beams, a floor-to-ceiling brick wood burning fireplace with a raised hearth and mantle. Wet bar for beverages. Eat in kitchen has a bay window for additional seating. Laundry room has a storage closet and cabinets. Additional large room off of kitchen dining area ideal for a playroom, media room or 4th bedroom. The backyard provides a private oasis with a private courtyard. Garage and covered carport offer added storage and parking. Home sits in an established neighborhood with walking trails & parks nearby.

The data relating to real estate for sale on this web site comes in part from the Broker Reciprocity Program of the NTREIS Multiple Listing Service. Real estate listings held by brokerage firms other than this broker are marked with the Broker Reciprocity logo and detailed information about them includes the name of the listing brokers. ©2024 North Texas Real Estate Information Systems
Garland Real Estate
The median home value in Garland, TX is $274,900. This is lower than the county median home value of $302,600. The national median home value is $338,100. The average price of homes sold in Garland, TX is $274,900. Approximately 60.3% of Garland homes are owned, compared to 35.37% rented, while 4.33% are vacant. Garland real estate listings include condos, townhomes, and single family homes for sale. Commercial properties are also available. If you see a property you’re interested in, contact a Garland real estate agent to arrange a tour today!
Garland, Texas 75043 has a population of 245,075. Garland 75043 is more family-centric than the surrounding county with 33.64% of the households containing married families with children. The county average for households married with children is 32.82%.
The median household income in Garland, Texas 75043 is $65,278. The median household income for the surrounding county is $65,011 compared to the national median of $69,021. The median age of people living in Garland 75043 is 34.5 years.
Garland Weather
The average high temperature in July is 94.8 degrees, with an average low temperature in January of 35.1 degrees. The average rainfall is approximately 40.1 inches per year, with 1 inches of snow per year.
