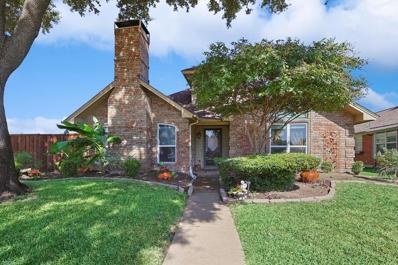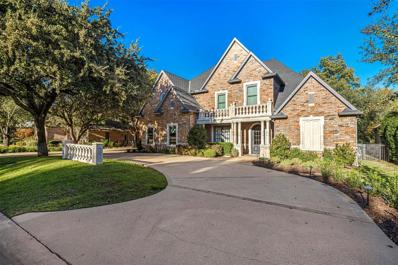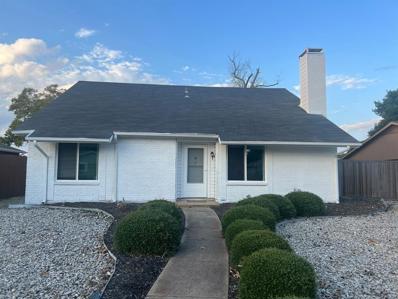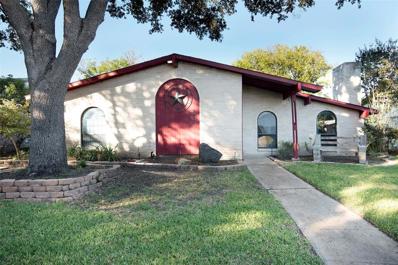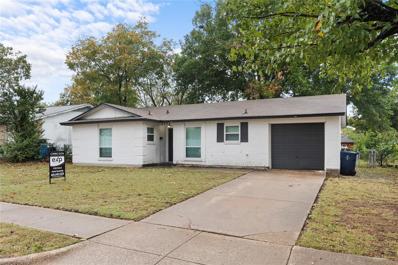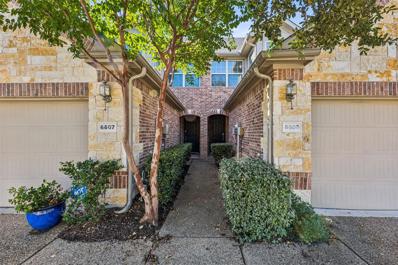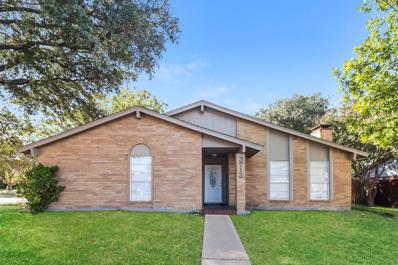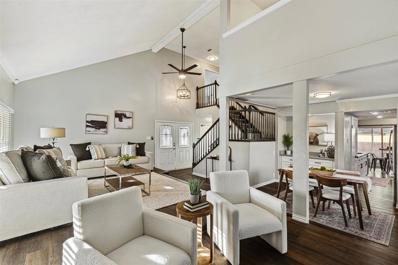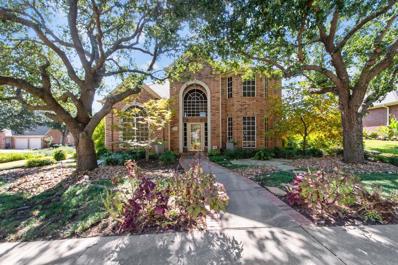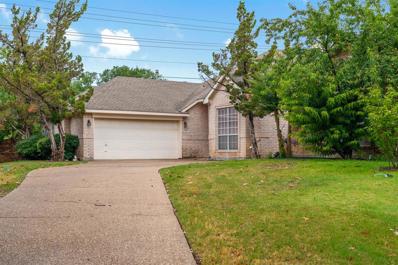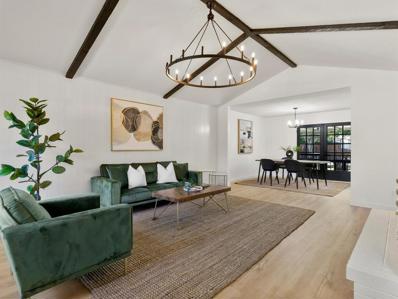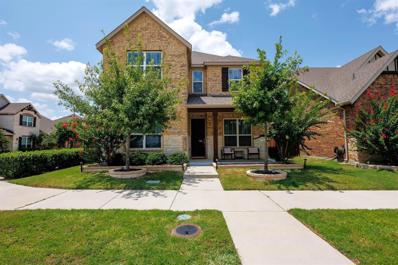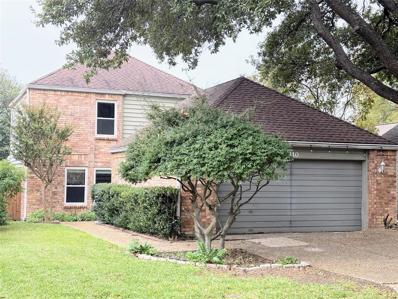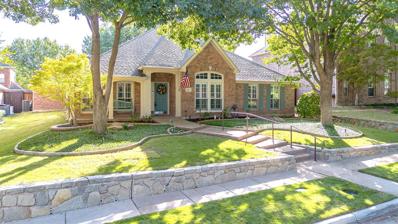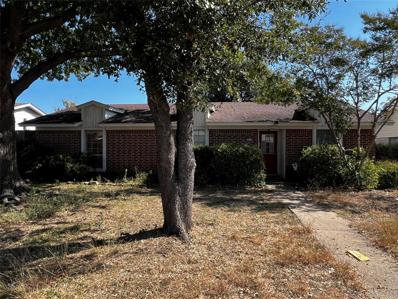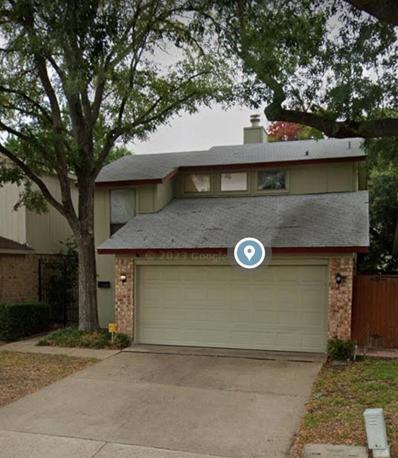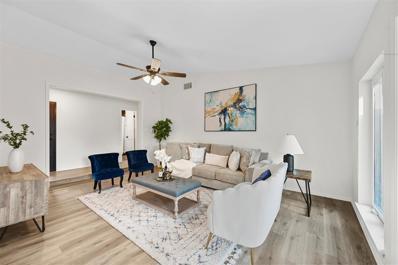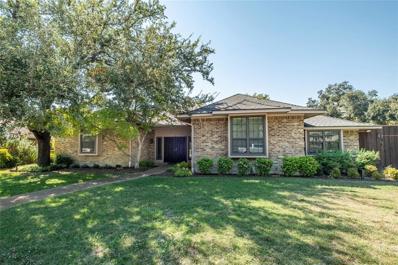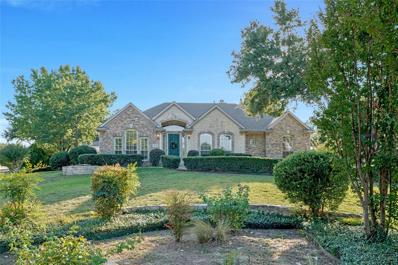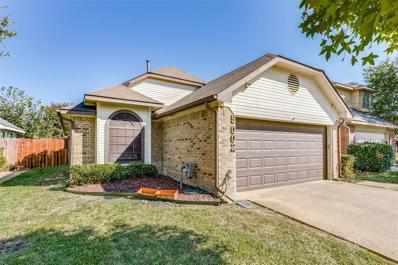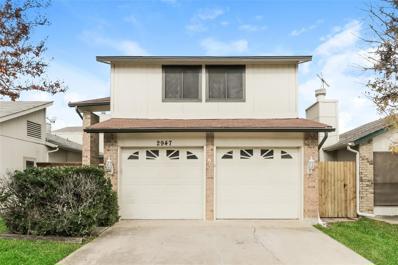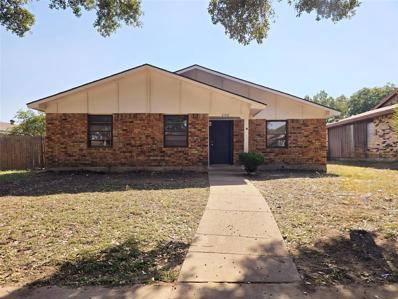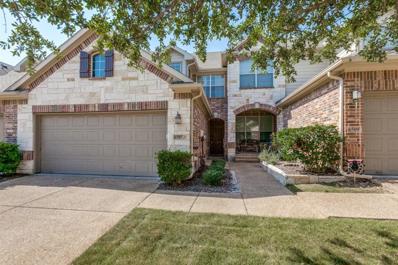Garland TX Homes for Rent
The median home value in Garland, TX is $274,900.
This is
lower than
the county median home value of $302,600.
The national median home value is $338,100.
The average price of homes sold in Garland, TX is $274,900.
Approximately 60.3% of Garland homes are owned,
compared to 35.37% rented, while
4.33% are vacant.
Garland real estate listings include condos, townhomes, and single family homes for sale.
Commercial properties are also available.
If you see a property you’re interested in, contact a Garland real estate agent to arrange a tour today!
- Type:
- Single Family
- Sq.Ft.:
- 1,967
- Status:
- NEW LISTING
- Beds:
- 3
- Lot size:
- 0.2 Acres
- Year built:
- 1987
- Baths:
- 3.00
- MLS#:
- 20764788
- Subdivision:
- Camelot 17
ADDITIONAL INFORMATION
WOW! Amazing home with beautiful outdoor oasis on corner lot! Come & see this beautiful home with soaring ceilings and wonderful upgrades! The entry boasts vaulted ceilings with plenty of light! The living room has a cozy fireplace and room to entertain. The formal dining room is spacious with a walkout to the pool. Beautiful neutral paint throughout! Fantastic reclaimed hardwood floors in living and dining rooms and newer luxury vinyl plank flooring throughout the first floor! Open floor plan--perfect for living and entertaining! Whip up your favorite recipes in the remodeled eat-in-kitchen with granite countertops and white cabinets! The primary bedroom is spacious with tall ceilings and beautiful floors! Relax & unwind in the amazing primary bathroom with custom cabinets, granite, jetted tub and wonderful remodeled shower! Large closet too! Upstairs enjoy the large gameroom with two more bedrooms and bathroom! Island getaway outside! Sparkling, private pool with covered patio and covered deck! New flooring on deck and new stain! Entertain friends & family year round outside! Awesome location near shopping, restaurants, Firewheel Town Center and more! Run to see this GEM! No HOA!
$1,249,000
7510 Covewood Drive Garland, TX 75044
- Type:
- Single Family
- Sq.Ft.:
- 6,190
- Status:
- NEW LISTING
- Beds:
- 5
- Lot size:
- 0.34 Acres
- Year built:
- 2000
- Baths:
- 6.00
- MLS#:
- 20773586
- Subdivision:
- Retreat At Firewheel
ADDITIONAL INFORMATION
Discover luxury and privacy in this stunning 6,190 sq ft custom home, that backs up to lush trees, a creek, and views of a serene waterfall as well as Firewheel Golf Course and Breckenridge Park greenbelt nestled within The Retreat, an exclusive gated community. This meticulously designed home is perfect for entertaining and family living, with 2 open, spacious living areas, both with fireplaces, office, a media-game room and a 3rd car garage heated and cooled perfect for an extra workout room. The Chef's kitchen is a culinary dream, equipped with a high-end Viking range, Sub-Zero Side by Side refrigerator and a butlerâs pantry. The main floor hosts a luxurious primary suite with a spa-like bathroom, along with a guest suite and full bath, a dedicated office, and 2 dining areas for formal and casual meals. Upstairs, you'll find 3 additional bedrooms, a game room with a balcony overlooking the serene landscape, and a craft-storage room to accommodate all your needs. Step into your private backyard oasis featuring a pool, fire pit, and direct access to the greenbelt, ideal for outdoor relaxation or exploring nearby trails. This exceptional home combines tranquility, modern elegance, and prime locationâdonât miss the chance to experience it firsthand!
$350,000
2821 Lancer Ln Garland, TX 75044
- Type:
- Single Family
- Sq.Ft.:
- 1,487
- Status:
- NEW LISTING
- Beds:
- 3
- Lot size:
- 0.16 Acres
- Year built:
- 1977
- Baths:
- 2.00
- MLS#:
- 20768169
- Subdivision:
- Yes
ADDITIONAL INFORMATION
Welcome to 2821 Lancer Lane, Garland, TX 75044 This beautifully renovated home is ready to welcome you! Freshly painted inside and out, this property shines with brand new flooring, plush carpet, an updated foundation, and modern new windows that fill every room with natural light. The stylish new entry doors add a contemporary touch, creating a warm and inviting entrance. Youâll love the privacy fence surrounding the spacious backyard, perfect for outdoor relaxation and gatherings. With a two-car garage, extra driveway space at the back for two additional cars, and extra parking in the front, thereâs plenty of room for guests and family alike. Located near Richardson and Firewheel Mall, this home provides convenient access to major highways, putting schools, parks, shopping, and local amenities within easy reach, all with no HOA restrictions. This move-in-ready home combines comfort, style, and an ideal location. Donât miss the chance to make it yours! Schedule a showing today to experience all that 2821 Lancer Lane has to offer
- Type:
- Single Family
- Sq.Ft.:
- 2,314
- Status:
- NEW LISTING
- Beds:
- 4
- Lot size:
- 0.16 Acres
- Year built:
- 1973
- Baths:
- 2.00
- MLS#:
- 20763455
- Subdivision:
- Arapaho East 03
ADDITIONAL INFORMATION
Nestled in a tranquil neighborhood, this captivating single-story home at 2829 Pinewood Dr. in Garland, TX, combines modern comfort with timeless charm. Boasting a thoughtfully designed layout, it offers ample space for a growing family or the perfect retreat for a young professional. With a welcoming ambiance, stylish finishes, and an abundance of natural light, this home truly embodies a peaceful sanctuary. Enjoy the seamless flow from the cozy living areas to the spacious backyardâideal for relaxation, entertaining, or creating new memories. Discover your ideal blend of convenience and comfort in this enchanting property.
- Type:
- Single Family
- Sq.Ft.:
- 1,038
- Status:
- NEW LISTING
- Beds:
- 3
- Lot size:
- 0.19 Acres
- Year built:
- 1971
- Baths:
- 2.00
- MLS#:
- 20772260
- Subdivision:
- Holiday Park North 03 Rev
ADDITIONAL INFORMATION
Welcome to 2509 Mill Pond Rd, a beautifully maintained home offering comfort, style, and convenience in the heart of Garland, TX. This inviting property features 3 bedrooms, 1.5 baths, and an array of thoughtful upgrades perfect for modern living. The home is equipped with updated, windows that add a fresh, modern touch to the property. The spacious living areas are ideal for family gatherings or quiet nights in. You'll love the convenience of the attached garage, which includes a garage door opener with two remotes for easy access. Thereâs plenty of room for parking, whether you have multiple vehicles or need extra space for guests. The extended driveway adds even more room for parking. Step outside to the large backyard, a perfect retreat for outdoor activities, barbecues, or simply relaxing under the Texas sky. The spacious yard offers endless possibilities. This property is move in ready! This home is just minutes away from schools, making it an ideal choice for families. With easy access to local amenities, shopping, and major highways, this property offers the perfect balance of comfort and convenience. Donât miss the opportunity to make 2509 Mill Pond Rd your new home!
- Type:
- Townhouse
- Sq.Ft.:
- 1,978
- Status:
- NEW LISTING
- Beds:
- 2
- Lot size:
- 0.07 Acres
- Year built:
- 2015
- Baths:
- 3.00
- MLS#:
- 20767893
- Subdivision:
- Shoal Creek
ADDITIONAL INFORMATION
Discover easy living in this stunning, move-in-ready townhome nestled against a serene greenbelt, perfect for a lock-and-go lifestyle! Elegant crown molding graces the first floor, while soaring ceilings on both levels and charming architectural detailsâarches and allâadd to the homeâs appeal. The spacious open floor plan is designed for comfort and style, with a bright kitchen featuring ample cabinetry, granite countertops, a gas range, and a breakfast bar that flows seamlessly into the living and breakfast rooms. Upstairs, retreat to the inviting primary suite, complete with vaulted ceilings and a dual-sink vanity. The large game room, with oversized windows, overlooks the lush, tree-lined greenbelt, offering tranquil views. Step outside to a private covered patio, ideal for enjoying the peaceful outdoor setting. Located near George Bush and Firewheel, you'll have easy access to shopping, dining, and more. Enjoy the neighborhood amenities, including a pool, jogging trails, and green spaces, plus a two-car attached garage for added security and convenience. Donât miss this exceptional opportunity to make this beautiful townhome yours!
$379,900
3713 Galaxie Road Garland, TX 75044
- Type:
- Single Family
- Sq.Ft.:
- 2,234
- Status:
- Active
- Beds:
- 3
- Lot size:
- 0.18 Acres
- Year built:
- 1979
- Baths:
- 2.00
- MLS#:
- 20770154
- Subdivision:
- Village Greens Sec 03
ADDITIONAL INFORMATION
Welcome to 3713 Galaxie Road! Situated on a corner lot, this inviting home offers comfort, style, and convenience in a mature Garland neighborhood. This property is perfectly suited for those looking to enjoy a peaceful retreat without sacrificing easy access to urban amenities. As you step inside, youâre welcomed by an open floor plan with abundant natural light that beautifully illuminates the living spaces. The spacious kitchen is designed for both functionality and entertaining, featuring modern appliances, ample storage. Each bedroom is thoughtfully laid out, offering comfortable space and privacy, while the primary suite comes complete with an ensuite bathroom for added luxury. The backyard is a private oasis â ideal for outdoor dining, relaxation, or entertaining guests. Enjoy weekend barbecues, a serene morning coffee spot, or room to garden and play. With an attached garage and plenty of storage, this home also ensures all your needs are met. Situated just minutes from local parks, top-rated schools, shopping, and dining, this home is perfect for those seeking a blend of comfort, convenience, and community.Donât miss your chance to make 3713 Galaxie Road your next home! One, Or more photos have been enhanced.
Open House:
Saturday, 11/16 2:00-4:00PM
- Type:
- Single Family
- Sq.Ft.:
- 2,895
- Status:
- Active
- Beds:
- 3
- Lot size:
- 0.18 Acres
- Year built:
- 1998
- Baths:
- 3.00
- MLS#:
- 20769325
- Subdivision:
- Springpark Central 13
ADDITIONAL INFORMATION
Beautiful home in highly desirable neighborhood of Springpark Central. Updated front door and large entry invite you inside. Spacious family room features high ceilings and fireplace. Dining room is enhanced by a beautiful chandelier. Gourmet kitchen includes SS appliances, warming drawer, island and separate large breakfast area. Huge primary bedroom and bath are downstairs. Bath has granite, frameless shower enclosure, separate garden tub, and walk-in closet. Study with double French doors is also located downstairs. Upstairs you have two additional bedrooms, loft area, and bathroom. Wonderful backyard with mature trees and stone patio. Located in Richardson ISD neighborhood. Amenities include clubhouse, gym, playgrounds, pool, tennis courts, pickleball courts, beach volleyball court, and walking trails. Location is convenient to George Bush and all areas of the metroplex.
$424,000
3405 Crossbow Lane Garland, TX 75044
- Type:
- Single Family
- Sq.Ft.:
- 2,233
- Status:
- Active
- Beds:
- 3
- Lot size:
- 0.18 Acres
- Year built:
- 1976
- Baths:
- 3.00
- MLS#:
- 20768573
- Subdivision:
- Camelot Sec 04
ADDITIONAL INFORMATION
This meticulously refreshed home in Richardson ISD seamlessly blends sophistication with functionality. Step inside to discover soaring vaulted ceilings that create dramatic sight lines throughout, while fresh interior paint and newly installed LVP flooring provide a clean, contemporary foundation. Modern light fixtures and updated door hardware complement the refined aesthetic, leading you through three thoughtfully designed living spaces. The heart of the home showcases a stunning floor-to-ceiling fireplace, while the upgraded kitchen boasts elegant quartz countertops and white shaker cabinets. A custom bar bridges the kitchen to the living areas, creating an ideal entertainment flow between the two distinct dining spaces. Whether hosting intimate gatherings or large celebrations, this layout adapts effortlessly to any occasion. Three bedrooms feature plush, newly installed carpet, while 2.5 bathrooms have been elevated with designer James Martin vanities. The private office loft, complete with dedicated storage space, offers a serene work-from-home environment above the main living area. Set on a spacious corner lot, the outdoor space has been thoughtfully curated with fresh landscaping and a newly stained fence providing excellent curb appeal. A covered patio extends the living space outdoors, perfect for morning coffee or evening entertainment, while a shed offers additional storage for outdoor essentials, and a large carport for additional covered parking. This prime location provides convenient access to multiple highways for easy commuting, making it an ideal home base for the modern family. The coveted Richardson ISD location adds significant value to this thoroughly updated property, creating the perfect blend of style, function, and accessibility.
- Type:
- Single Family
- Sq.Ft.:
- 3,128
- Status:
- Active
- Beds:
- 4
- Lot size:
- 0.21 Acres
- Year built:
- 1999
- Baths:
- 3.00
- MLS#:
- 20767619
- Subdivision:
- Hills At Firewheel 02
ADDITIONAL INFORMATION
Welcome to this meticulously maintained and oh so very charming one-owner home nestled comfortably in the coveted Hills at Firewheel. Between the gorgeous front landscape and the lush, green backyard this beautiful two story home entry lures you in to reveal high vaulted ceilings, study and dining spaces with stunning wood floors on either side and an attractive staircase that leads to upstairs living and private bedroom areas. Primary bath contains a really nice, large closet of 6x17 feet. The main living area downstairs features custom built in shelving and a cozy fireplace that is perfect for entertaining. The open kitchen provides easy access to both living and dining areas and there is warm, natural light throughout. Additionally tucked away on the first floor are accommodations for guests including a spare bedroom and full bath. Both hot water heaters were very recently replaced. This floorplan is everything and this home is really, really clean! The owners have lovingly maintained and it shows. Minutes from major roads, Firewheel Town Center shopping and dining, and with a serene pond and park area practically out your back door this incredible home could be yours today!
- Type:
- Single Family
- Sq.Ft.:
- 1,666
- Status:
- Active
- Beds:
- 3
- Lot size:
- 0.12 Acres
- Year built:
- 1994
- Baths:
- 2.00
- MLS#:
- 20764660
- Subdivision:
- Springpark Central 08
ADDITIONAL INFORMATION
Welcome to 3466 Forest Hills Cir! This delightful 3-bedroom, 2-bathroom home spans 1,666 sq ft and offers an inviting blend of comfort and style. Step inside to discover beautiful LVP flooring throughout, creating a seamless and modern look. The spacious living room is perfect for relaxation, while the kitchen features an island, and the dining and breakfast areas provide ample space for family meals and entertaining. The primary bedroom includes an en-suite bathroom, complemented by two secondary bedrooms and a shared bath. Enjoy the convenience of an inside utility room. Outside, a spacious backyard and long driveway await. Located in the Springpark HOA, this home is a true gem. You get access to many amenities including a clubhouse, community pool, and tennis courtsâideal for staying active and socializing. Don't miss the chance to make it yours!
- Type:
- Single Family
- Sq.Ft.:
- 1,599
- Status:
- Active
- Beds:
- 3
- Lot size:
- 0.17 Acres
- Year built:
- 1975
- Baths:
- 2.00
- MLS#:
- 20764285
- Subdivision:
- North Star West Estates
ADDITIONAL INFORMATION
A MUST SEE!!! This charming home exudes character and is ideally located on a peaceful street within walking distance to excellent schools. It boasts impressive beamed vaulted ceilings and an open, bright, spacious floor plan. The updated kitchen and bathrooms add a modern touch, while the quaint, private backyard offers ample space for relaxation. New flooring through out the home with a functional living space. This property presents a wonderful opportunity to create your dream home! Buyer to receive discount on interest rate when purchased through preferred lender.
- Type:
- Single Family
- Sq.Ft.:
- 2,494
- Status:
- Active
- Beds:
- 4
- Lot size:
- 0.1 Acres
- Year built:
- 2019
- Baths:
- 3.00
- MLS#:
- 20764169
- Subdivision:
- Gramercy Park
ADDITIONAL INFORMATION
Amazing and immaculate corner lot home in North Garland with easy access to Campbell Rd, George Bush Turnpike, and nearby dining and shopping.This elegant white-and-gray-themed open floor plan with matching- color plush carpet and lovely light brown wood flooring exudes class and elegance.The kitchen boasts loads of white cabinetry, stainless steel appliances, Stylish countertop, gas cooktop with stainless vented hood, built-in oven & microwave and flows smoothly into the living area with fireplace.The downstairs is completed with a sliding barn door office, bedroom and full bath. Upstairs, there is a living area, the other bedrooms with ceiling fans and nice closets, and the master which features a tray ceiling with fan, custom bath a comfortable walk-in shower, separate vanities, and large closet.The enclosed back patio has ceiling fans and a gas line connection with view of a cute backyard for relaxation and enjoyment.This gem is one of the nicest homes in the neighborhood.
$390,000
3110 Vicky Court Garland, TX 75044
- Type:
- Single Family
- Sq.Ft.:
- 2,050
- Status:
- Active
- Beds:
- 3
- Lot size:
- 0.1 Acres
- Year built:
- 1981
- Baths:
- 3.00
- MLS#:
- 20761589
- Subdivision:
- Springpark Central 01 2nd Rep
ADDITIONAL INFORMATION
Located in the highly sought after Springpark neighborhood, this 3 bedroom, 2 and a half bath house is a two story. The living room has a nice fireplace to cozy up next to in the winter. Great deck for relaxing and entertaining. The first floor offers a primary bedroom, kitchen, dining room and wet bar. Upstairs has two bedrooms with a full-size bathroom. The location is ideal with close access to 75, George W. Bush, restaurants, shopping, entertainment, the Sherrill Park Golf Course, and so much more. Located in RISD. HOA amenities include parks, a private lake, community clubhouse, workout room, community events, community pool, walking path, tennis courts, and picnic areas. Refrigerator is included.
- Type:
- Single Family
- Sq.Ft.:
- 2,513
- Status:
- Active
- Beds:
- 3
- Lot size:
- 0.18 Acres
- Year built:
- 2000
- Baths:
- 2.00
- MLS#:
- 20762136
- Subdivision:
- Hills At Firewheel
ADDITIONAL INFORMATION
A remarkable residence in Firewheel, with beautiful curb appeal and a welcoming front porch, beckons you with hearth & home. Featuring a picturesque backyard pool and spa, it's perfect for those who love being outdoors and close to everything. Nestled in an area known for tree-lined streets and expansive lots, it's steps to the community lake and a short walk to the Swim & Rec Club. Neighbors revel in area amenities like Firewheel Golf Park, Firewheel Town Center, One-Eleven Ranch, Breckenridge Park, and countless opportunities for entertainment and leisure. Venture indoors to a foyer with real nail-down hardwoods opening to a home office with French doors across from a flex-space for a living or dining room. High ceilings, arched openings, large windows and plantation shutters create a bright and airy atmosphere. Continue into a Great Room, which offers a large family room with built-ins and a wood-burning fireplace. The kitchen boasts solid surface countertops, a center island, breakfast bar, gas cooktop, and stained wood cabinetry. The adjacent dining space accommodates larger gatherings - ideal for entertaining. The owner's retreat is a haven, with ample room for a king-sized bed and a comfortable sitting area. Large picture windows provide serene views of the backyard and pool. The en-suite bath offers double vanities, a corner tub, a walk-in shower with a seat, and an oversized walk-in closet. All bedrooms are generously sized, providing ample closet space and neutral finishes. Out back, you'll find a beautifully landscaped yard featuring a large swimming pool and attached spa â perfect for warm days or unwinding in the evening. An open-air patio provides the perfect setting for outdoor dining, while an 8-foot privacy fence with an electric gate ensures seclusion and convenience. This home offers an exceptional blend of comfort, quality, and access to all the amenities the Firewheel area has to offer. Come and experience the tranquility and charm for yourself.
- Type:
- Single Family
- Sq.Ft.:
- 1,374
- Status:
- Active
- Beds:
- 3
- Lot size:
- 0.17 Acres
- Year built:
- 1971
- Baths:
- 2.00
- MLS#:
- 20763641
- Subdivision:
- North Star West Estates
ADDITIONAL INFORMATION
Ready for your next project? This house needs a little of everything to bring it back to life, but the bones are great. Ideal for investors looking for their next buy and hold. Will make a great investment property. Sellers are investors and have never seen the property. Property is priced below market to reflect needed updates. Utilities have been requested. Buyers to perform their due diligence. Sold AS-IS. Seller will not make repairs. This listing will only be available for a very short time, afterwards the seller will cancel and renovate the property. So don't wait if you have interest.
$240,000
2917 Nova Drive Garland, TX 75044
- Type:
- Townhouse
- Sq.Ft.:
- 1,215
- Status:
- Active
- Beds:
- 2
- Lot size:
- 0.06 Acres
- Year built:
- 1978
- Baths:
- 2.00
- MLS#:
- 20763341
- Subdivision:
- Two Worlds Apollo 01 Sec 02 Re
ADDITIONAL INFORMATION
Looking for a townhome in Garland? This charming townhouse offers 2 bedrooms and 2 bathrooms across 1,215 square feet of living space. This inviting home was built in 1978 and offers an ideal blend of comfort and convenience, perfect for those seeking a low-maintenance lifestyle. The propertyâs location places it close to local schools, parks, and shopping in Garland. With easy access to major highways, this home offers both convenience and a peaceful neighborhood atmosphere. Ideal for first-time homebuyers or those looking for an investment property.
$324,900
1430 Archery Lane Garland, TX 75044
- Type:
- Single Family
- Sq.Ft.:
- 1,373
- Status:
- Active
- Beds:
- 3
- Lot size:
- 0.17 Acres
- Year built:
- 1968
- Baths:
- 2.00
- MLS#:
- 20761012
- Subdivision:
- Holiday Park North
ADDITIONAL INFORMATION
WELCOME HOME!! Entering this gorgeous property you will just know this is HOME! 3 bedrooms for you to take your pick on were to relax. Open floor plan allows for all the memories you can make this holiday season gathering with friends and family. Boss wants you to work more no worries there is a great space for those work from home meetings. Wake up to this beautifully designed kitchen and start that coffee pot because you don't want to sleep on this property! Enjoy coming home each and every day knowing you hit the bullseye with ARCHERY!!
- Type:
- Townhouse
- Sq.Ft.:
- 1,320
- Status:
- Active
- Beds:
- 3
- Lot size:
- 0.05 Acres
- Year built:
- 1972
- Baths:
- 3.00
- MLS#:
- 20756828
- Subdivision:
- Duck Creek Twnhs
ADDITIONAL INFORMATION
Welcome to this completely remodeled modern living townhouse, did you see the stairs?! Enjoy HOA amenities, including a clubhouse, pool, and tennis courts. The open-concept kitchen features luxury white shaker cabinets, quartz countertops, and new appliances. The living area includes a contemporary wood-burning fireplace, with a washer and dryer included. Updates throughout the home include luxury waterproof vinyl flooring, replaced stairs, countertops, new doors, hardware, baseboards, and trim. Seller has closed off the primary bath upstairs, and created a new full bath, making this unique and unlike others in this neighborhood! The property also features a new roof, HVAC system, and an updated electrical panel with LED lighting. Walking distance from trails that will take you on a peaceful walk throughout the neighborhood.
- Type:
- Single Family
- Sq.Ft.:
- 2,728
- Status:
- Active
- Beds:
- 4
- Lot size:
- 0.27 Acres
- Year built:
- 1979
- Baths:
- 4.00
- MLS#:
- 20757769
- Subdivision:
- Creek Bend Estates
ADDITIONAL INFORMATION
Welcome to 3226 Creekbend Drive, an updated, private spot in the heart of RISD! This spacious home is perfect for modern living, with an impressive combination of energy efficiency and comfort. The 33-panel owned solar install provides substantial energy savings, making high electrical bills a thing of the past while reducing your carbon footprint. A 1,000 gallon rainwater catchment system is an ideal addition for sustainable living and maintaining your landscape in the Texas heat. Inside, the home features a built-in media space perfect for movie nights, gaming, or entertaining guests with style and comfort. The open floor plan creates a seamless flow between living areas, making it easy to host gatherings or simply relax. With updated and zoned HVAC, recent ductwork, tankless water heaters and radiant barrier, this home offers you peace of mind and space to grow. The neighborhood is ideal for outdoor fun and entertainment too!
- Type:
- Single Family
- Sq.Ft.:
- 3,260
- Status:
- Active
- Beds:
- 3
- Lot size:
- 0.32 Acres
- Year built:
- 1997
- Baths:
- 3.00
- MLS#:
- 20757557
- Subdivision:
- Firewheel Estates
ADDITIONAL INFORMATION
Stunning well-maintained home located in Firewheel Estates. Conveniently located near 190-PGBT and minutes from 75 with easy access to shopping, restaurants, entertainment, fitness center, golf park, and highly acclaimed schools. Beautifully landscaped with sizable front yard. Roomy interior with natural brightness during the day. Extensive wood floor throughout the common area, kitchen, study, and master bedroom. Tile floor in all 3 full bathrooms and utility room. Carpet on the stairs, in both guest bedrooms, and the game room upstairs. Window covering in foyer, living area downstairs, dining, kitchen, study, master bath, and 1 guest bedroom is plantation shutter. The island kitchen offers granite countertops, stainless appliances, double ovens, and custom cabinetry. The master suite facing backyard offers a large sitting area with bay windows, split vanity, and his and her closets. The game room upstairs with the sliding barn door and a full bath can be used as a living area or an optional 4th bedroom. The shed in the backyard provides an extra storage space. Extended driveway on the side provides extra parking space. FOR YOUTUBE WALK-THRU VIDEO, GOOGLE SEARCH 5206 FAIRWAY LAKES COURT GARLAND TX 75044.
$330,000
5002 Tree Top Lane Garland, TX 75044
- Type:
- Single Family
- Sq.Ft.:
- 1,126
- Status:
- Active
- Beds:
- 3
- Lot size:
- 0.09 Acres
- Year built:
- 1986
- Baths:
- 2.00
- MLS#:
- 20757386
- Subdivision:
- Wood Glen 01 Rep
ADDITIONAL INFORMATION
Welcome to this delightful 3-bedroom, 2-bathroom brick home that perfectly blends comfort and low-maintenance living. Nestled in a friendly neighborhood, this property features a spacious layout with generous natural light throughout. The inviting living area flows seamlessly into the dining space, ideal for family gatherings and entertaining. The kitchen is equipped with ample storage and counter space, making meal prep a breeze. Retreat to the serene primary suite with an en-suite bathroom, complemented by two additional bedrooms that offer versatility for guests, a home office, or playroom. The backyard provides a private oasis, perfect for outdoor relaxation and minimal upkeep. Enjoy the convenience of a two-car garage, providing ample parking and storage solutions. Located close to shopping, parks, and major highways, this home is a fantastic opportunity for those seeking a cozy and practical lifestyle in Garland. Donât miss your chance to make this charming property your own!
$289,900
2947 Canis Circle Garland, TX 75044
- Type:
- Single Family
- Sq.Ft.:
- 1,579
- Status:
- Active
- Beds:
- 3
- Lot size:
- 0.06 Acres
- Year built:
- 1980
- Baths:
- 2.00
- MLS#:
- 20757291
- Subdivision:
- Two Worlds Apollo 01
ADDITIONAL INFORMATION
Welcome to this charming abode nestled in the heart of Garland, Texas. This delightful residence offers a perfect blend of comfort, convenience, and style, making it an ideal place to call home. Situated in the serene neighborhood of Garland, this property enjoys a prime location with easy access to amenities, parks, schools, and major highways. Residents can relish the tranquility of suburban living while still being within reach of urban conveniences. HOA includes yard maintenance and access to community pool, perfect for those warm Texas summers. Don't miss your chance to make this wonderful property your own. Schedule a showing today and experience the charm and convenience of 2947 Canis Circle, Garland TX 75044. Buyers and buyers agent to verify all measurements and HOA info.
- Type:
- Single Family
- Sq.Ft.:
- 1,692
- Status:
- Active
- Beds:
- 3
- Lot size:
- 0.17 Acres
- Year built:
- 1974
- Baths:
- 2.00
- MLS#:
- 20756648
- Subdivision:
- Arapaho East 04
ADDITIONAL INFORMATION
This recently remodeled 3-bedroom, 2-bath home offers modern updates throughout. Freshly painted inside and out, it features a brand-new roof , the newly installed energy-efficient AC system ensures optimal comfort during hot summers, making this home as functional as it is stylish. Throughout the house, you'll find elegant laminate flooring, giving each room a cohesive and modern look plus, no carpets mean easy maintenance! The kitchen and bathrooms have also been tastefully updated to match the homeâs modern, this house is designed to meet all your needs. With its prime location and recent upgrades, this home is truly move-in ready, offering the perfect blend of comfort and style. Donât miss out on this fantastic opportunity to own a beautifully remodeled home thatâs ready for you to make it your own!
- Type:
- Townhouse
- Sq.Ft.:
- 1,661
- Status:
- Active
- Beds:
- 2
- Lot size:
- 0.06 Acres
- Year built:
- 2010
- Baths:
- 3.00
- MLS#:
- 20755076
- Subdivision:
- Shoal Creek
ADDITIONAL INFORMATION
Wonderfully updated low maintenance townhome located in the desirable Shoal Creek community. Home has nice open living area, tons of windows, vaulted ceilings, extended patio, and a cozy turfed yard. Kitchen features quartz countertops, clean white subway backsplash, gas cooktop, pantry, stainless appliances, large storage closet under the stairway, and 42-inch custom cabinets. Close to George Bush, DART, Firewheel Town Center, CityLine, Restaurants, Shopping, and so much more!

The data relating to real estate for sale on this web site comes in part from the Broker Reciprocity Program of the NTREIS Multiple Listing Service. Real estate listings held by brokerage firms other than this broker are marked with the Broker Reciprocity logo and detailed information about them includes the name of the listing brokers. ©2024 North Texas Real Estate Information Systems
