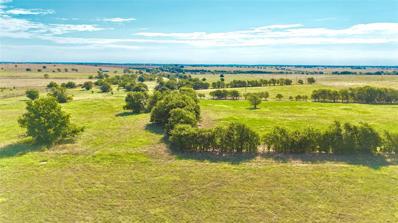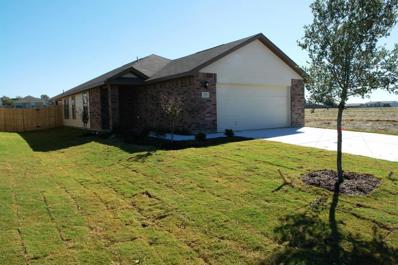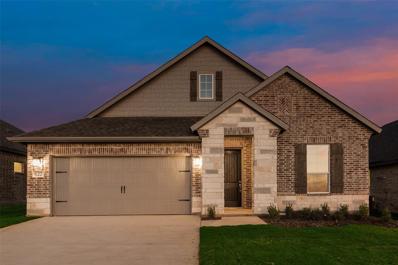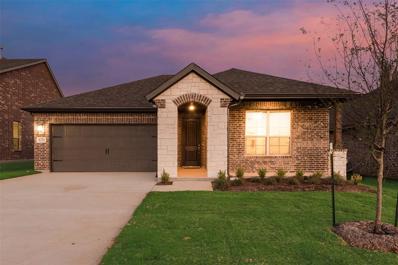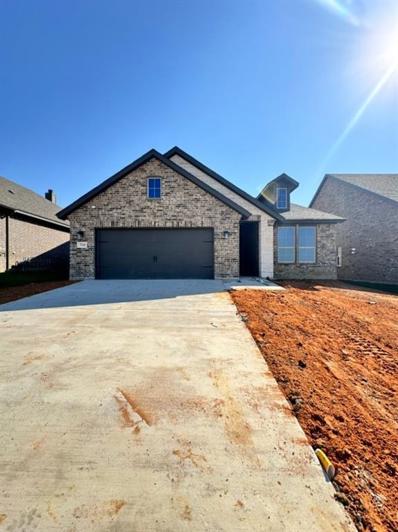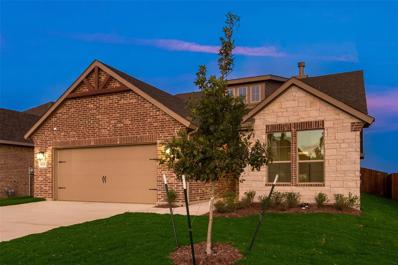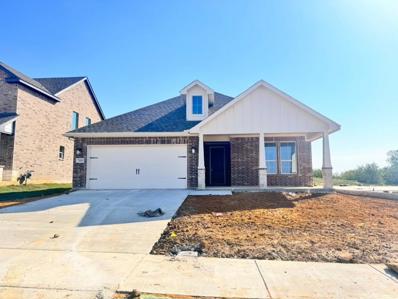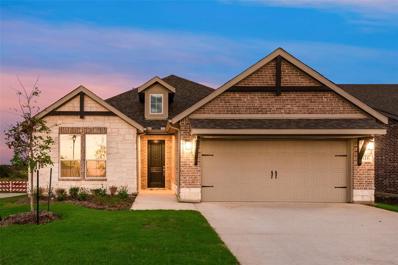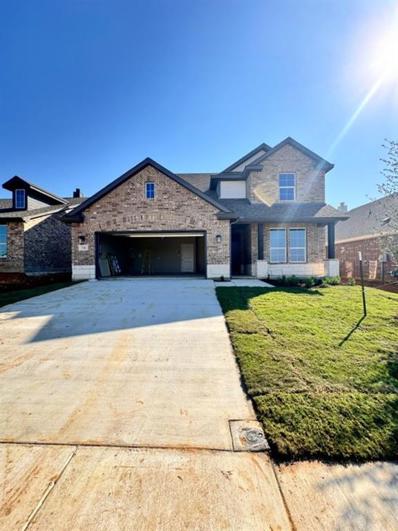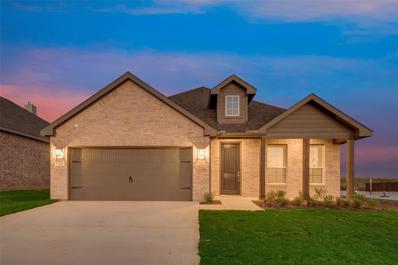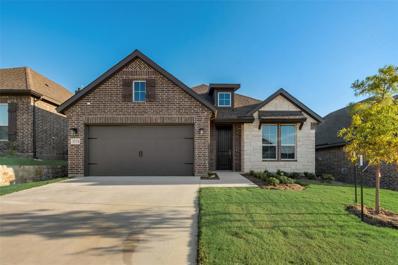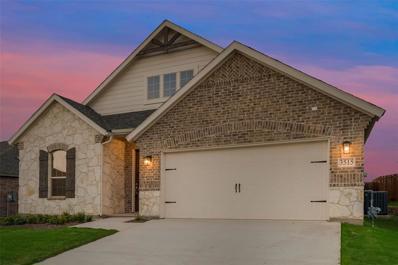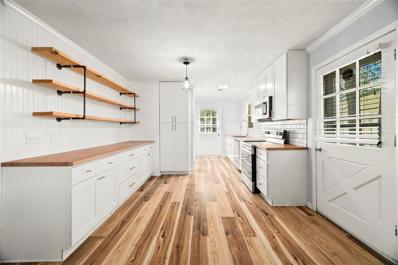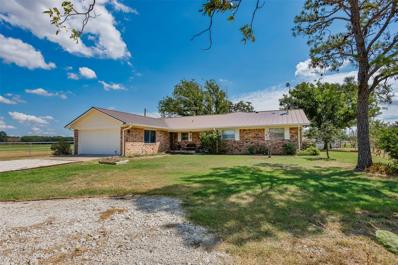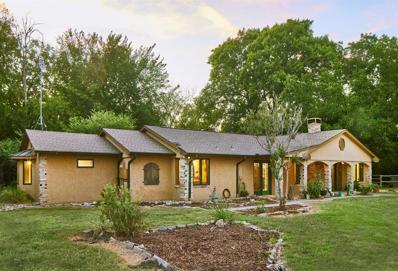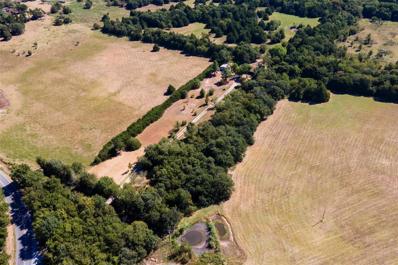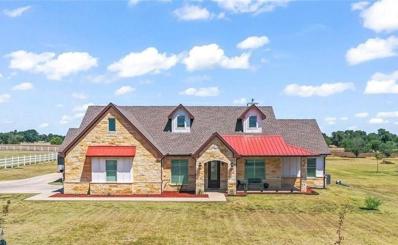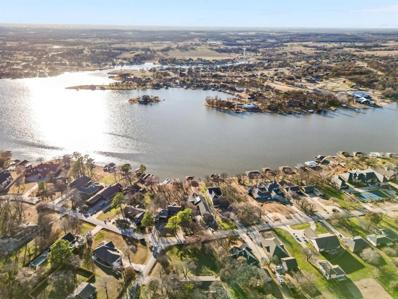Gainesville TX Homes for Rent
- Type:
- Single Family
- Sq.Ft.:
- 1,118
- Status:
- Active
- Beds:
- 2
- Lot size:
- 0.14 Acres
- Year built:
- 1930
- Baths:
- 1.00
- MLS#:
- 20724855
- Subdivision:
- Prairie Add
ADDITIONAL INFORMATION
Charming and affordable two-bedroom, one-bath home featuring original hardwood flooring and a spacious open kitchen concept. Enjoy the comfort of central heat and air, along with ample closet space for all your storage needs, covered patio, and spacious bedrooms for your family to enjoy! Recent updates include newly installed siding and roof, ensuring peace of mind for years to come. The fenced backyard is perfect for outdoor activities, a garden, or future workshop. The property offers covered parking and extra storage for your vehicles and extra toys! This home is the perfect blend of comfort, style, and practicality.
$744,000
Tbd Cr-180 Gainesville, TX 76240
- Type:
- Land
- Sq.Ft.:
- n/a
- Status:
- Active
- Beds:
- n/a
- Lot size:
- 31.05 Acres
- Baths:
- MLS#:
- 20720340
- Subdivision:
- Banning J
ADDITIONAL INFORMATION
Prime Location Homestead Opportunity This exceptional property offers a blank canvas for your dream Home. Currently used for cattle grazing, its versatility allows for a multitude of agricultural pursuits. Key Features: Beautiful Prime Location: Enjoy the serene beauty of this idyllic setting. Agricultural Exemption: Benefit from potential tax advantages. Unleash Your Creativity: Design and build your perfect home and farm. Endless Possibilities: Explore various agricultural ventures. Don't miss out on this incredible opportunity! Act now and secure your future homestead.
$1,500,000
1801 County Road 312 Gainesville, TX 76240
- Type:
- Land
- Sq.Ft.:
- n/a
- Status:
- Active
- Beds:
- n/a
- Lot size:
- 75 Acres
- Baths:
- MLS#:
- 20722940
- Subdivision:
- Thompson Bj
ADDITIONAL INFORMATION
Discover your dream property on this sprawling 75-acre tract just outside Gainesville in the sought-after Era School District of Cooke County, Texas. Perfectly suited for agricultural use, cattle, or equine operations, this versatile land offers endless possibilities. Whether you envision cultivating crops, raising livestock, or creating a serene country retreat, this property is ready to accommodate your vision. With ample space to build your custom home, enjoy the peace and privacy of rural living while still being conveniently close to town. Donât miss this rare opportunity to own a prime piece of Texas countryside!
- Type:
- Single Family
- Sq.Ft.:
- 1,541
- Status:
- Active
- Beds:
- 3
- Lot size:
- 0.27 Acres
- Year built:
- 2014
- Baths:
- 2.00
- MLS#:
- 20721822
- Subdivision:
- Summerfield Add
ADDITIONAL INFORMATION
Welcome to this charming home featuring a perfect combination of comfort and functionality. This delightful property boasts 3 spacious bedrooms and 2 bathrooms, along with a 2-car garage for your convenience. Step inside to discover a light and bright open concept living room and kitchen area, perfect for entertaining and everyday living. The kitchen features an eat-at bar, providing ample space for cooking and gathering. Each bedroom offers generous closet space, ensuring plenty of storage for everyone in the house. The impressive master suite includes a huge walk-in closet and an ensuite bathroom, which features a separate garden tub and shower, providing a perfect retreat after a long day. The homeâs spacious laundry room is big enough to accommodate an extra freezer, just adding convenience to your daily routine. Outside, the large backyard provides a great space for outdoor activities and relaxation. Donât miss the chance to make this beautiful home your own!
- Type:
- Single Family
- Sq.Ft.:
- 1,998
- Status:
- Active
- Beds:
- 3
- Lot size:
- 0.14 Acres
- Year built:
- 2024
- Baths:
- 2.00
- MLS#:
- 20721648
- Subdivision:
- Liberty Pointe
ADDITIONAL INFORMATION
Walking into the grand foyer youâll find yourself right at the entrance of the kitchen. The private office in the front of the home can be easily utilized as a den for reading and relaxing. Through the kitchen, youâll find the cabinets open to the dining and living rooms at the heart of the home. A corner pantry gives you plenty of storage. To the right of the dining room lies the 2-bedroom wing. These rooms offer plenty of space with the convenience of their own full bathroom. The ownerâs suite is nicely situated in the back corner with its own hallway to create the feel of your own private getaway. This floor plan offers one of our largest walk-in closets. convenient mud room is located off the garage.
- Type:
- Single Family
- Sq.Ft.:
- 1,998
- Status:
- Active
- Beds:
- 3
- Lot size:
- 0.14 Acres
- Year built:
- 2024
- Baths:
- 2.00
- MLS#:
- 20721619
- Subdivision:
- Liberty Pointe
ADDITIONAL INFORMATION
Walking into the grand foyer youâll find yourself right at the entrance of the kitchen. The private office in the front of the home can be easily utilized as a den for reading and relaxing. Through the kitchen, youâll find the cabinets open to the dining and living rooms at the heart of the home. A corner pantry gives you plenty of storage. To the right of the dining room lies the 2-bedroom wing. These rooms offer plenty of space with the convenience of their own full bathroom. The ownerâs suite is nicely situated in the back corner with its own hallway to create the feel of your own private getaway. This floor plan offers one of our largest walk-in closets. convenient mud room is located off the garage.
- Type:
- Single Family
- Sq.Ft.:
- 1,656
- Status:
- Active
- Beds:
- 4
- Lot size:
- 0.14 Acres
- Year built:
- 2024
- Baths:
- 2.00
- MLS#:
- 20721574
- Subdivision:
- Liberty Pointe
ADDITIONAL INFORMATION
Walking through the covered doorway, you will feel right at home in your new Basswood floor plan! This plan offers versatility to meet your familyâs needs throughout its 1,656 square feet of livable space. A quick left turn from the foyer leads to the owner's suite which includes a spacious owner's bedroom, bathroom with double sinks and walk-in closet. The other three bedrooms sit in the back right corner of the home, opening to a private hallway off the main gathering space. They share a full bathroom that is tucked inside the opening of the hall allowing easy access for guests as well. With their close proximity and privacy at the end of the hall, the bedrooms could also convert to a playroom or office as your family grows and needs change. An oversized island makes the Basswood perfect for entertaining a crowd or controlling the chaos with a view all the way to the back of the room and small back patio from anywhere in the home. We would love to welcome you home to the Basswood!
- Type:
- Single Family
- Sq.Ft.:
- 1,939
- Status:
- Active
- Beds:
- 4
- Lot size:
- 0.14 Acres
- Year built:
- 2024
- Baths:
- 2.00
- MLS#:
- 20721554
- Subdivision:
- Liberty Pointe
ADDITIONAL INFORMATION
Welcomed by a pillared front porch, the long foyer opens into a grand family room complete with a fireplace. The kitchen is positioned against the back wall as the stage so you can look out and observe all things going on. With three equally-sized spare bedrooms, youâll have space for your family and any visitors. A walk-in mudroom off the garage allows for more storage of your day-to-day items. The ownerâs suite is a perfect getaway, tucked in the back corner past the family room. Entering this space, youâll have a splendid view into the backyard. All the natural light will make this oasis feel even more tranquil. The bedroom leads into the owner's bath with a double-sink vanity, stand-up shower, and tub perfect for unwinding after a long day. Thereâs no shortage of storage in this luxurious ranch-style home with closets in every room, extended countertops in the kitchen, corner pantry, and coat closet.
- Type:
- Single Family
- Sq.Ft.:
- 1,939
- Status:
- Active
- Beds:
- 4
- Lot size:
- 0.14 Acres
- Year built:
- 2024
- Baths:
- 2.00
- MLS#:
- 20721524
- Subdivision:
- Liberty Pointe
ADDITIONAL INFORMATION
Welcomed by a pillared front porch, the long foyer opens into a grand family room complete with a fireplace. The kitchen is positioned against the back wall as the stage so you can look out and observe all things going on. With three equally-sized spare bedrooms, youâll have space for your family and any visitors. A walk-in mudroom off the garage allows for more storage of your day-to-day items. The ownerâs suite is a perfect getaway, tucked in the back corner past the family room. Entering this space, youâll have a splendid view into the backyard. All the natural light will make this oasis feel even more tranquil. The bedroom leads into the owner's bath with a double-sink vanity, stand-up shower, and tub perfect for unwinding after a long day. Thereâs no shortage of storage in this luxurious ranch-style home with closets in every room, extended countertops in the kitchen, corner pantry, and coat closet.
- Type:
- Single Family
- Sq.Ft.:
- 1,860
- Status:
- Active
- Beds:
- 3
- Lot size:
- 0.14 Acres
- Year built:
- 2024
- Baths:
- 2.00
- MLS#:
- 20721480
- Subdivision:
- Liberty Pointe
ADDITIONAL INFORMATION
As you walk through the foyer, to the left, the second and third bedrooms are perfectly situated for a private guest getaway. On the right, utilize the flex room for a home office, craft room or play area for young kids. This unique space offers the chance to customize your home to fit the needs of your family. Continuing through to the open kitchen, the extended countertops and island are the ideal workspace for anything from a simple family dinner to a culinary masterpiece. A walk-in pantry with two walls of storage means maximum space for all your snacks and ingredients. Situated in the back corner, the ownerâs suite is the epitome of space and comfort. With a door right off the family room, this bedroom gives you a lot of natural light and easy access to the outdoor covered patio. A double-sink vanity means youâll never have to share space again. Complete with a stand-up shower, tub, and walk-in closet, this space has all the amenities for ideal living.
- Type:
- Single Family
- Sq.Ft.:
- 1,860
- Status:
- Active
- Beds:
- 3
- Lot size:
- 0.14 Acres
- Year built:
- 2024
- Baths:
- 2.00
- MLS#:
- 20721453
- Subdivision:
- Liberty Pointe
ADDITIONAL INFORMATION
As you walk through the foyer, to the left, the second and third bedrooms are perfectly situated for a private guest getaway. On the right, utilize the flex room for a home office, craft room or play area for young kids. This unique space offers the chance to customize your home to fit the needs of your family. Continuing through to the open kitchen, the extended countertops and island are the ideal workspace for anything from a simple family dinner to a culinary masterpiece. A walk-in pantry with two walls of storage means maximum space for all your snacks and ingredients. Situated in the back corner, the ownerâs suite is the epitome of space and comfort. With a door right off the family room, this bedroom gives you a lot of natural light and easy access to the outdoor covered patio. A double-sink vanity means youâll never have to share space again. Complete with a stand-up shower, tub, and walk-in closet, this space has all the amenities for ideal living.
- Type:
- Single Family
- Sq.Ft.:
- 2,858
- Status:
- Active
- Beds:
- 4
- Lot size:
- 0.14 Acres
- Year built:
- 2024
- Baths:
- 4.00
- MLS#:
- 20721425
- Subdivision:
- Liberty Pointe
ADDITIONAL INFORMATION
Upon entering the home from the two-car garage, youâll walk through the mudroom with a built-in storage bench and pass the walk-in pantry and separate laundry room. The gourmet kitchen includes an island with overhang for seating, extravagant storage options and lots of counter space. Past the kitchen is the open-concept dining and family room that can be laid out to meet the needs and style preferences of your family. Through a short hallway youâll find the oversized owner suite with a double-sink bathroom, garden tub, separate shower and walk-in closet. Finishing off the main floor is a powder room and a flex room toward the front of the house that can be used as a home office. The second floor opens up to a loft that would make a perfect second family room. It also includes three bedrooms, each with their own walk-in closets, two full bathrooms and an additional storage closet. Outside spaces include a welcoming front porch and large covered patio adjoining the back of the house.
- Type:
- Single Family
- Sq.Ft.:
- 2,176
- Status:
- Active
- Beds:
- 4
- Lot size:
- 0.14 Acres
- Year built:
- 2024
- Baths:
- 2.00
- MLS#:
- 20721354
- Subdivision:
- Liberty Pointe
ADDITIONAL INFORMATION
Welcome to the Havasu III! A clearly defined foyer and flex room gives definition to this entryway. The kitchen and dining room are one unified area giving you enough space for a large table where the entire family can gather together for a meal. An oversized living room presents the freedom for customization without compromise. With three secondary bedrooms, the possibilities to personalize are endless. The smallest room is right around the corner from the ownerâs suite, making it the ideal nursery or toddlerâs bedroom. In the center of the home lies the third bedroom and a jack-and-jill bathroom with easy access to both hallways off the dining and living space. Toward the front of the home, the fourth bedroom is a great retreat for your guests to feel they have their own space. The laundry room is right off the kitchen and has an entrance to the garage, allowing it to double as a mudroom. Check it out today!
- Type:
- Single Family
- Sq.Ft.:
- 1,860
- Status:
- Active
- Beds:
- 3
- Lot size:
- 0.14 Acres
- Year built:
- 2024
- Baths:
- 2.00
- MLS#:
- 20720797
- Subdivision:
- Liberty Pointe
ADDITIONAL INFORMATION
As you walk through the foyer, to the left, the second and third bedrooms are perfectly situated for a private guest getaway. On the right, utilize the flex room for a home office, craft room or play area for young kids. This unique space offers the chance to customize your home to fit the needs of your family. Continuing through to the open kitchen, the extended countertops and island are the ideal workspace for anything from a simple family dinner to a culinary masterpiece. A walk-in pantry with two walls of storage means maximum space for all your snacks and ingredients. Situated in the back corner, the ownerâs suite is the epitome of space and comfort. With a door right off the family room, this bedroom gives you a lot of natural light and easy access to the outdoor covered patio. A double-sink vanity means youâll never have to share space again. Complete with a stand-up shower, tub, and walk-in closet, this space has all the amenities for ideal living.
- Type:
- Single Family
- Sq.Ft.:
- 2,176
- Status:
- Active
- Beds:
- 4
- Lot size:
- 0.14 Acres
- Year built:
- 2024
- Baths:
- 2.00
- MLS#:
- 20720713
- Subdivision:
- Liberty Pointe
ADDITIONAL INFORMATION
Welcome to the Havasu III! A clearly defined foyer and flex room gives definition to this entryway. The kitchen and dining room are one unified area giving you enough space for a large table where the entire family can gather together for a meal. An oversized living room presents the freedom for customization without compromise. With three secondary bedrooms, the possibilities to personalize are endless. The smallest room is right around the corner from the ownerâs suite, making it the ideal nursery or toddlerâs bedroom. In the center of the home lies the third bedroom and a jack-and-jill bathroom with easy access to both hallways off the dining and living space. Toward the front of the home, the fourth bedroom is a great retreat for your guests to feel they have their own space. The laundry room is right off the kitchen and has an entrance to the garage, allowing it to double as a mudroom. Check it out today!
- Type:
- Single Family
- Sq.Ft.:
- 1,998
- Status:
- Active
- Beds:
- 3
- Lot size:
- 0.14 Acres
- Year built:
- 2024
- Baths:
- 2.00
- MLS#:
- 20721192
- Subdivision:
- Liberty Pointe
ADDITIONAL INFORMATION
Walking into the grand foyer youâll find yourself right at the entrance of the kitchen. The private office in the front of the home can be easily utilized as a den for reading and relaxing. Through the kitchen, youâll find the cabinets open to the dining and living rooms at the heart of the home. A corner pantry gives you plenty of storage. To the right of the dining room lies the 2-bedroom wing. These rooms offer plenty of space with the convenience of their own full bathroom. The ownerâs suite is nicely situated in the back corner with its own hallway to create the feel of your own private getaway. This floor plan offers one of our largest walk-in closets. convenient mud room is located off the garage.
- Type:
- Land
- Sq.Ft.:
- n/a
- Status:
- Active
- Beds:
- n/a
- Lot size:
- 31.18 Acres
- Baths:
- MLS#:
- 20721088
- Subdivision:
- Hutchinson R
ADDITIONAL INFORMATION
The perfect building homesite located with approximately 800 ft of very quiet paved county road frontage. 31.178 acres located minutes from downtown Gainesville, Highway 82 and I35. Country living close to town. Plenty of room to for livestock, barns and family. This beautiful well-maintained tract offers 250 mature income producing pecan trees, native grass and sandy loam soil. Rock Creek runs down this property. DON'T MISS THIS OPPURTUNITY to purchase your dream property. Water and Electric are already on the property. New survey dated 2-19-2020.
- Type:
- Single Family
- Sq.Ft.:
- 1,602
- Status:
- Active
- Beds:
- 3
- Lot size:
- 0.24 Acres
- Year built:
- 1960
- Baths:
- 2.00
- MLS#:
- 20719899
- Subdivision:
- Wheeler Creek Add
ADDITIONAL INFORMATION
Welcome to this beautifully updated home, nestled in a charming, established neighborhood w mature trees and a serene atmosphere. This property has been meticulously renovated to offer modern comfort, all while maintaining the warmth of a family atmosphere. Step inside to a fresh, vibrant interior completely repainted throughout, including the walls, ceilings, and cabinetry. The open layout is enhanced by a wb fireplace, brand-new light fixtures and ceiling fans, ensuring both elegance and efficiency in every room. The kitchen and utility rm boast stunning new 12x24 tile for easy maintenance. The bedrooms feature new carpet. New cabinet hardware complements the updated cabinetry, giving the home a sleek, contemporary feel. Located with convenient access to all your essential amenities, this home offers both tranquility and practicality. Experience the perfect blend of modern updates and classic charm in this delightful property. Donât miss your chance to make it yours!
- Type:
- Single Family
- Sq.Ft.:
- 1,444
- Status:
- Active
- Beds:
- 4
- Lot size:
- 1.11 Acres
- Year built:
- 1982
- Baths:
- 2.00
- MLS#:
- 20719222
- Subdivision:
- Gibbs Lc
ADDITIONAL INFORMATION
Perfect home on top of the hill at 20 minutes away from Denton. The huge deck out front is ideal for getting together and enjoying beautiful views sitting under gorgeous oak trees, and admiring nature. Spacious storage behind the home, chicken coop, RV, and boat parking space, 15 minutes near Ray Roberts Lake. Come and check out this hidden gem!
$960,000
6620 S Fm 372 Gainesville, TX 76240
- Type:
- Other
- Sq.Ft.:
- 2,514
- Status:
- Active
- Beds:
- 3
- Lot size:
- 31.16 Acres
- Year built:
- 1974
- Baths:
- 2.00
- MLS#:
- 20719417
- Subdivision:
- Bonds Gm
ADDITIONAL INFORMATION
Escape to country living with this spacious 2,514 sq. ft., 3-bedroom, 2-bath brick home on 31 serene acres in Gainesville, Cooke County, Texas. Enjoy peaceful views, beautiful sunsets, and two picturesque ponds, perfect for fishing or relaxing by the water. This property has two barns and a shop, ideal for hobbies, storage, or livestock. A sprinkler system keeps the yard lush and green.. The open floor plan, abundant natural light, and ample storage make this home perfect for comfortable rural living. Whether you're looking for a private retreat or a place to expand your agricultural dreams, this property offers endless possibilities. The spacious barns are perfect for horses, equipment, or a future workshop, while the shop building provides additional workspace or storage. Enjoy outdoor activities such as fishing, gardening, or simply soaking in the beauty of nature from your own backyard. a lifestyle of tranquility and wide-open spaces while staying close to all local amenities.
$1,550,000
3895 Fm 2071 Gainesville, TX 76240
- Type:
- Single Family
- Sq.Ft.:
- 2,419
- Status:
- Active
- Beds:
- 4
- Lot size:
- 29.43 Acres
- Year built:
- 1979
- Baths:
- 3.00
- MLS#:
- 20681058
- Subdivision:
- Bray H
ADDITIONAL INFORMATION
Set on 30 picturesque acres, this renowned equestrian estate offers an unmatched setup for horse enthusiasts and professionals. The property features a 4-bedroom, 3-bathroom home, perfect for Country Living while managing your equine operations. Designed with excellence, the facility includes a covered arena, an outdoor arena, and fully fenced, cross-fenced pastures. The main barn boasts 17 spacious stalls and a well-appointed tack room. A dedicated vet lab with stocks and office space ensure top-notch care and business management. Additional amenities include a hay barn with 6 extra stalls or 3 foaling stalls and a one-bedroom apartmentâideal for a trainer, staff, or guests. Whether continuing a reining legacy or creating your own equestrian dream, this property offers unmatched potential in horse country. Donât miss the chance to own a piece of equestrian history with modern conveniences!
$350,000
4302 Fm 371 Gainesville, TX 76240
- Type:
- Other
- Sq.Ft.:
- 1,552
- Status:
- Active
- Beds:
- 2
- Lot size:
- 10 Acres
- Year built:
- 1970
- Baths:
- 1.00
- MLS#:
- 20716404
- Subdivision:
- Wingate E
ADDITIONAL INFORMATION
Great opportunity to unlock the potential of this 10-acre property. This wooded parcel offers a unique opportunity for those looking to create their dream estate, start a new venture, or make a great investment. Ag-Exempt and ready for your livestock. The property offers a 30x40 insulated shop along with the primary residence. Location is close to downtown Callisburg and a short drive to Gainesville and Whitesboro.
- Type:
- Single Family
- Sq.Ft.:
- 2,331
- Status:
- Active
- Beds:
- 3
- Lot size:
- 1.52 Acres
- Year built:
- 2022
- Baths:
- 3.00
- MLS#:
- 20714262
- Subdivision:
- Kupper Fuhrmann
ADDITIONAL INFORMATION
This well cared for and like new home is immaculate, and brimming with upgrades. Seize the very rare opportunity to reside in Lindsay ISD, amidst a block of stunning homes. Completed in October 2022, located in the county, it awaits you and your family. It boasts beautiful wood floors, plantation shutters, top-tier appliances, soft-close drawers, 8-foot doors, and so much more. Nestled on 1.5 acres, the lot offers ample space to personalize. Be it a pool or a workshop. Hookups for an RV or workshop are already in place. Additionally, this fully encapsulated foam home features three-zone AC, ensuring comfort and cost-efficiency. Don't wait to come see this gorgeous home!
- Type:
- Single Family
- Sq.Ft.:
- 2,327
- Status:
- Active
- Beds:
- 3
- Lot size:
- 0.7 Acres
- Year built:
- 1980
- Baths:
- 2.00
- MLS#:
- 20716186
- Subdivision:
- Lake Kiowa Map 12
ADDITIONAL INFORMATION
Welcome to your next home! With 3 bedrooms & 2 bathrooms and a spacious, inviting atmosphere. The master bathroom features a walk-in shower while the living room boasts a charming wood-burning fireplace. The well-appointed kitchen overlooks tranquil Lake Kiowa, seamlessly connecting to the cozy den. Step outside to your own paradise with a deck overlooking the expansive backyard large enough for a pool which includes raised garden beds. There's a nice utility and laundry room with plenty of storage space. Embrace the serenity of Lake Kiowa and the joy of creating memories. Don't miss the chance to make this one yours!
$200,000
10328 Fm 371 Gainesville, TX 76240
- Type:
- Land
- Sq.Ft.:
- n/a
- Status:
- Active
- Beds:
- n/a
- Lot size:
- 1.65 Acres
- Baths:
- MLS#:
- 20717256
- Subdivision:
- Ward Tw
ADDITIONAL INFORMATION
Discover the ultimate canvas for your rural dreams on this expansive, unrestricted property, where the possibilities are as vast as the Texas sky. Nestled in a serene and private setting, this versatile acreage is ready to bring your vision to life. While the original homes have been removed, the property is fully equipped with essential infrastructure, saving you time and expense on future development. Two septic systems are in place, offering flexibility for multiple dwellings or a large homestead. The property is serviced by a reliable electric supply and a water tap, ensuring that utilities are ready to go. For those who love the RV lifestyle, a covered RV parking area is already constructed. The 30x40 double garage door workshop already has electricity. Enjoy the tranquility of rural living while staying connected with modern amenities. Donât miss the chance to make this versatile, ready-to-develop property your own!

The data relating to real estate for sale on this web site comes in part from the Broker Reciprocity Program of the NTREIS Multiple Listing Service. Real estate listings held by brokerage firms other than this broker are marked with the Broker Reciprocity logo and detailed information about them includes the name of the listing brokers. ©2024 North Texas Real Estate Information Systems
Gainesville Real Estate
The median home value in Gainesville, TX is $197,500. This is lower than the county median home value of $299,800. The national median home value is $338,100. The average price of homes sold in Gainesville, TX is $197,500. Approximately 46.22% of Gainesville homes are owned, compared to 46.58% rented, while 7.21% are vacant. Gainesville real estate listings include condos, townhomes, and single family homes for sale. Commercial properties are also available. If you see a property you’re interested in, contact a Gainesville real estate agent to arrange a tour today!
Gainesville, Texas has a population of 17,146. Gainesville is more family-centric than the surrounding county with 33.07% of the households containing married families with children. The county average for households married with children is 30.6%.
The median household income in Gainesville, Texas is $47,164. The median household income for the surrounding county is $63,338 compared to the national median of $69,021. The median age of people living in Gainesville is 33.8 years.
Gainesville Weather
The average high temperature in July is 94.1 degrees, with an average low temperature in January of 30.5 degrees. The average rainfall is approximately 40.1 inches per year, with 3.2 inches of snow per year.


