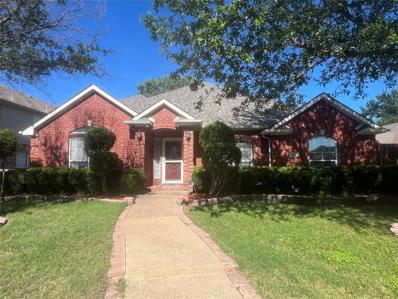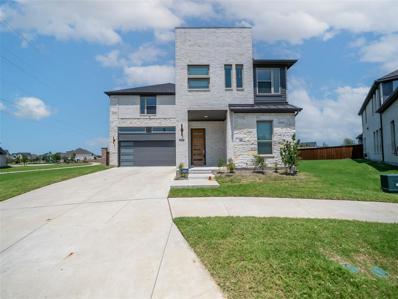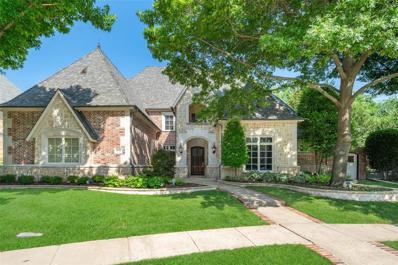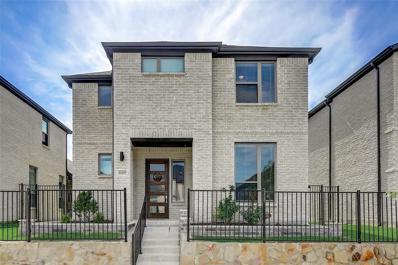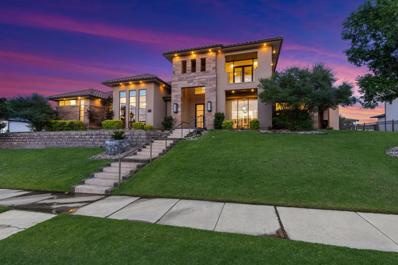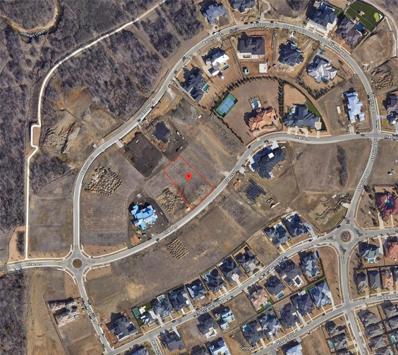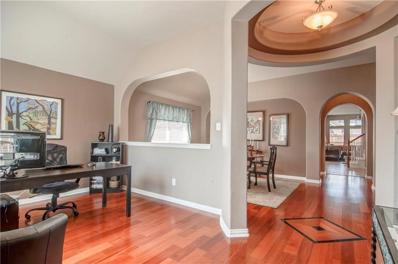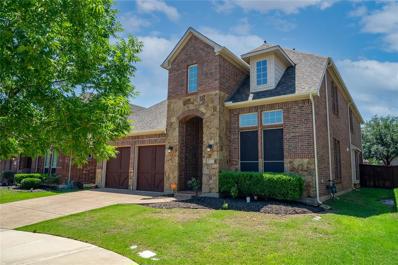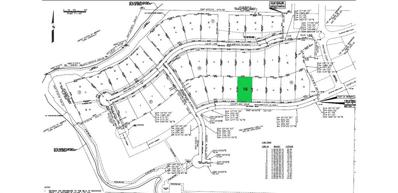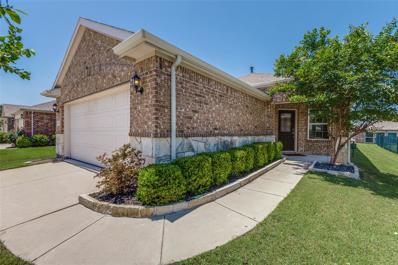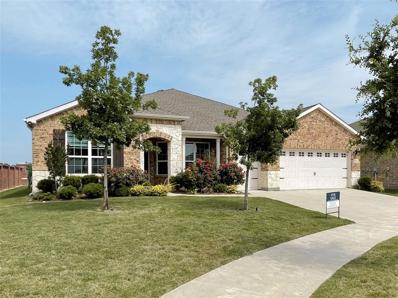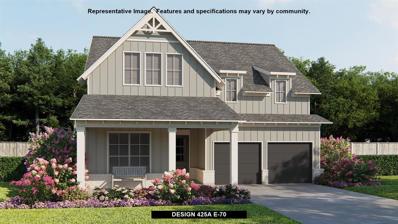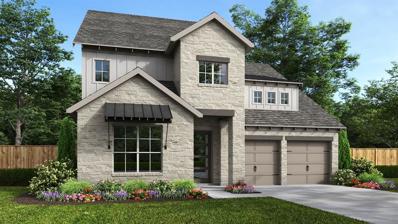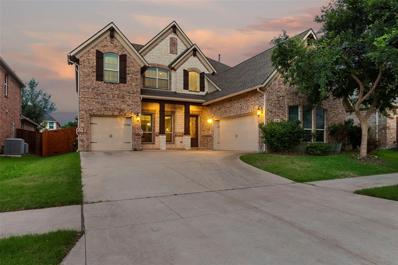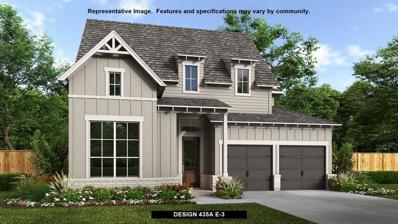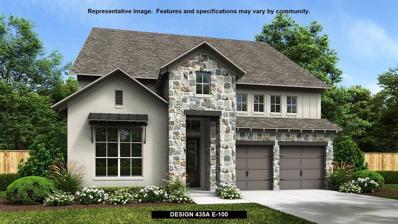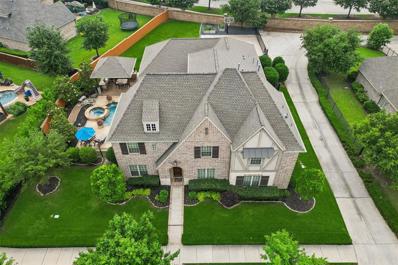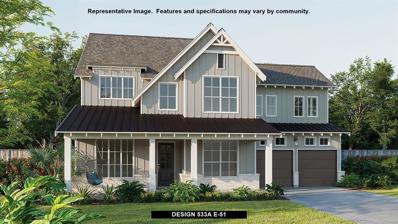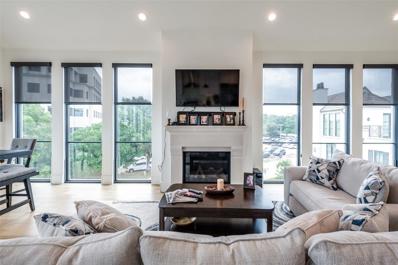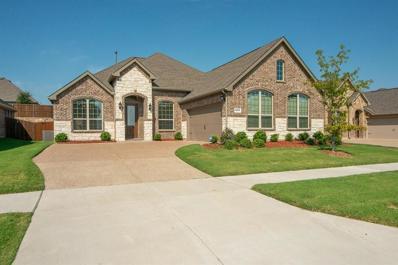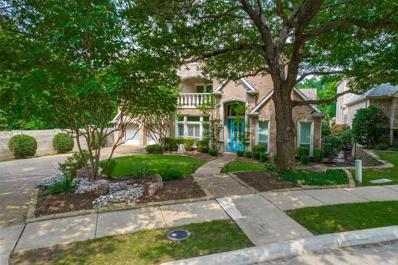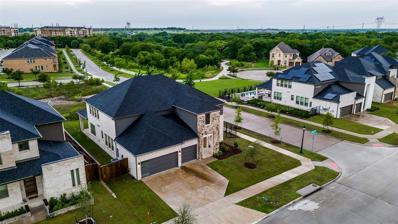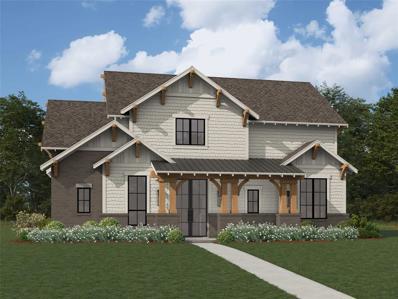Frisco TX Homes for Rent
$518,900
5110 Wisteria Drive Frisco, TX 75035
- Type:
- Single Family
- Sq.Ft.:
- 2,367
- Status:
- Active
- Beds:
- 4
- Lot size:
- 0.2 Acres
- Year built:
- 2000
- Baths:
- 2.00
- MLS#:
- 20639178
- Subdivision:
- Cecile Place Ph Iii-B
ADDITIONAL INFORMATION
Well maintained house located in the heart of the Frisco. Easy access to North Dallas Tollway and Highway 121. this stunning four-bedroom, two-bath residence offers an open floor plan that seamlessly combines elegance and functionality. Four generously sized bedrooms provide ample space for family and guests. Split master bedroom. Open floor plan creates a seamless flow between the living and dining, and kitchen areas, ideal for entertaining and family gatherings. Step outside to your private backyard retreat. Contact us today to schedule a viewing!
$1,075,000
3612 Shady Pines Court Frisco, TX 75033
- Type:
- Single Family
- Sq.Ft.:
- 3,980
- Status:
- Active
- Beds:
- 5
- Lot size:
- 0.25 Acres
- Year built:
- 2022
- Baths:
- 5.00
- MLS#:
- 20591764
- Subdivision:
- Northwood Manor
ADDITIONAL INFORMATION
Welcome to this luxurious home were luxury meets comfort in the heart of Frisco, This Contemporary floor plan featuring bright, open entry and boasting a spacious corner lot and modern exterior. This elegant home caters to various lifestyles. 5 bedrooms, Including Downstairs a mother-in-law suite, Master bedroom, and office. Large Media and Game Room upstairs for entertainment. Stunning kitchen showcases granite countertops, stainless steel appliances, and a generously sized island with seating. Friendly community with excellent Frisco ISD schools. Convenient location for high end shopping, and dining. Don't miss this opportunity to make it yours!
$2,525,000
3036 Seneca Drive Frisco, TX 75034
- Type:
- Single Family
- Sq.Ft.:
- 5,721
- Status:
- Active
- Beds:
- 5
- Lot size:
- 0.44 Acres
- Year built:
- 2002
- Baths:
- 5.00
- MLS#:
- 20629781
- Subdivision:
- Villages Of Stonebriar Park
ADDITIONAL INFORMATION
Luxury living in a prestigious guarded-gated community. On a wooded creek lot, exquisitely renovated. Heart of the home is the breathtaking kitchen, Viking appliances, waterfall countertops and butler's pantry-wine bar. Open concept layout seamlessly connects the kitchen to the living and dining areas with beautiful hardwood floors throughout. Main floor living spaces include elegant study, second home office, formals, ownerâs suite and guest suite. Luxe owner's suite with a sitting area, his-her walk-in closets and spa-like bath. Second floor: Well-appointed media rm with wet bar, spacious game room plus 3 bedrooms & 2 baths. Modern lighting and transitional design elevate the sophisticated aesthetic. Additional highlights include an oversized backyard paradise complete with putting green, sparkling pool, and covered patio with an outdoor kitchen and fireplace. This renovated resort-style property offers an unparalleled combination of indoor-outdoor living.
- Type:
- Single Family
- Sq.Ft.:
- 2,717
- Status:
- Active
- Beds:
- 4
- Lot size:
- 0.1 Acres
- Year built:
- 2022
- Baths:
- 4.00
- MLS#:
- 20621631
- Subdivision:
- Park Vista
ADDITIONAL INFORMATION
This like new east facing home in the Park Vista neighborhood is ready for new owners! Amazing floorplan featuring 4 bedrooms, game room and office! Loaded with upgrades including luxury vinyl plank flooring and soaring ceilings in the family room. Amazing kitchen with pendant lighting, oversized island with breakfast bar, 5 burner gas cooktop, designer exhaust vent and stainless appliances. 1st floor primary bedroom is very private located in the rear of the home. Bathroom has subway tile in the shower! Upstairs you will find 3 bedrooms and a game room. Enjoy time on the shaded patio with a northern exposure! Short walk to the neighborhood park. Centrally located near the corner of Eldorado and Coit, you have easy access to nearby shopping and short commutes to several major highways. Do not let this home get away!
Open House:
Wednesday, 11/13 8:00-7:00PM
- Type:
- Single Family
- Sq.Ft.:
- 3,540
- Status:
- Active
- Beds:
- 5
- Lot size:
- 0.16 Acres
- Year built:
- 2005
- Baths:
- 4.00
- MLS#:
- 20637907
- Subdivision:
- Stonelake Estates West
ADDITIONAL INFORMATION
Welcome to this beautiful property with a warm and inviting atmosphere. The fireplace and neutral color scheme set the tone for your personalized decor ideas. The kitchen, equipped with stainless steel appliances and a kitchen island, is the heart of the home. An accent backsplash adds elegance to the overall decor. The primary bedroom features a spacious walk-in closet for ample storage. The indulgent primary bathroom with double sinks and a separate tub and shower offers ultimate relaxation. The partial flooring replacement gives the home a fresh, updated look. Outside, the patio is perfect for leisurely afternoons and outdoor entertaining. The fenced-in backyard provides security and privacy for outdoor activities. With a freshly painted exterior and new appliances, this property is ready for you to make it your new home. Don't miss out on this fantastic opportunity!
$4,950,000
2185 Lilac Lane Frisco, TX 75034
- Type:
- Single Family
- Sq.Ft.:
- 6,880
- Status:
- Active
- Beds:
- 5
- Lot size:
- 0.77 Acres
- Year built:
- 2016
- Baths:
- 7.00
- MLS#:
- 20602376
- Subdivision:
- The Hills Of Kingswood Ph 1
ADDITIONAL INFORMATION
An opulent estate property boasting spectacular architectural details and an exquisite design that affords a luxurious lifestyle yet an ease of living space. Located on an expansive 0.773 acre lot featuring an eye-catching curb appeal with a stucco-stone facade with an attractive tile roof. Showcasing 5-bedrooms, 7-baths, study, wine room, game room, formal dining, first-floor media room with serving bar, and mother-in-law suite. This modern design highlights include its floor to ceiling windows together with an accordion style door that allows for unobstructed views to the backyard paradise that offers a glorious oasis-style swimming pool featuring water features, outdoor living center, outdoor kitchen. Located in the exclusive 24-hour guarded-gated enclave of the Hills of Kingswood.
$2,300,000
1650 Lilac Lane Frisco, TX 75034
- Type:
- Land
- Sq.Ft.:
- n/a
- Status:
- Active
- Beds:
- n/a
- Lot size:
- 0.74 Acres
- Baths:
- MLS#:
- 20636822
- Subdivision:
- Hills Of Kingswood
ADDITIONAL INFORMATION
Beautiful estate lot to be built with Luxury By Lambert in coveted The Hills of Kingswood gated community. Price includes approved architectural design of modern estate with engineered slab already poured. Now is the time to customize and make the selections and design your own! This is new construction so listing agent to meet.
$560,000
10228 Bancroft Lane Frisco, TX 75035
- Type:
- Single Family
- Sq.Ft.:
- 3,102
- Status:
- Active
- Beds:
- 4
- Lot size:
- 0.16 Acres
- Year built:
- 2005
- Baths:
- 3.00
- MLS#:
- 20629602
- Subdivision:
- Village At Panther Creek
ADDITIONAL INFORMATION
PRICE ADJUSTED TO SELL! Beautiful home in highly sought after Dominion - Village at Panther Creek right off of El Dorado. Open floor plan. Hardwood entry, study, dining, walkways, master and living room. 4 bedrooms down, game room, media room half bath upstairs. Large kitchen with stainless steel appliances, huge granite island for breakfast or preparations. You will love the extra large walk in pantry with plenty of storage. Primary bedroom connects to laundry room for easy access. Living room sound system & elegant gas fireplace. New paint throughout the house, new carpet in the three bedrooms, stairs and upstairs game room and media room. Media comes with projector, speakers, screen, leather automatic media chairs. Primary and another bedroom comes with wall mounted TVs. Completely new installed sod, beautiful landscape. Very private backyard . Garage has over head storage, workstation and misc. tools for yard. Beautiful views and walk to pool, park, play ground.
Open House:
Saturday, 11/16
- Type:
- Single Family
- Sq.Ft.:
- 2,795
- Status:
- Active
- Beds:
- 4
- Lot size:
- 0.13 Acres
- Year built:
- 1999
- Baths:
- 3.00
- MLS#:
- 20635278
- Subdivision:
- Lakes Of Preston Vineyards #02
ADDITIONAL INFORMATION
Donât miss out on this opportunity to have a home in a family-friendly cul-de-sac, centrally located in Frisco, TX - Sports City USA! Just steps from a charming neighborhood lake with fountains, this is an ideal family home with 4 bedrooms and 2nd living area upstairs, plus downstairs study connected to a full bath. Eat-in kitchen opens to the family room. New roof May 2023. Located in the highly sought after community of The Lakes of Preston Vineyards which features a community swimming pool and playground. Toyota Stadium-5 mi, The Star Cowboys Headquarters-5 mi, PGA Golf Headquarters -10 mi.
$799,000
2973 Townsend Drive Frisco, TX 75033
- Type:
- Single Family
- Sq.Ft.:
- 3,915
- Status:
- Active
- Beds:
- 5
- Lot size:
- 0.16 Acres
- Year built:
- 2011
- Baths:
- 4.00
- MLS#:
- 20634814
- Subdivision:
- Knolls Of Frisco Ph 2a
ADDITIONAL INFORMATION
Gorgeous 5 bedroom home, located in a very desirable Frisco neighborhood and school district. Community amenities, very close to diverse dining options as well as entertainment. Minutes away from the new PGA headquarters
$1,299,000
1118 Courtland Drive Frisco, TX 75034
- Type:
- Land
- Sq.Ft.:
- n/a
- Status:
- Active
- Beds:
- n/a
- Lot size:
- 0.69 Acres
- Baths:
- MLS#:
- 20634478
- Subdivision:
- Hills Of Kingswood
ADDITIONAL INFORMATION
Let Gutman Custom Homes help you build a home on this 29,900sqf lot. Live in Frisco's most desired community. This is your opportunity to live in your dream home, in the highly sought-after and prestigious gated and guarded community. Located in the thriving West Frisco area, you'll find yourself just moments away from The Star, Legacy West, and Stonebriar Country Club, as well as all the vibrant attractions the metroplex has to offer. Don't miss out on this extraordinary chance to build your perfect oasis.
$394,990
6655 Trout Lane Frisco, TX 75036
- Type:
- Single Family
- Sq.Ft.:
- 1,544
- Status:
- Active
- Beds:
- 2
- Lot size:
- 0.12 Acres
- Year built:
- 2017
- Baths:
- 2.00
- MLS#:
- 20632235
- Subdivision:
- Frisco Lakes By Del Webb Villa
ADDITIONAL INFORMATION
Steps away from the West Village Center this 2 bedroom 2 bathroom open floorplan entertainment home has over $33,000 in upgrades from the builder! Shaker style cabinets with Custom Pull-Out Shelving, lots of storage, quarts countertops, stainless steel appliances, gas cooktop, raised dishwasher for ease of access, WOOD FLOORS, tray ceilings, crown moulding, extended sunroom, and rear-covered patio! Located within a 55+ age restricted community with only one resident must be at least 55; over 150+ social clubs, golf course, on-site dining, weekly happy hours, fitness areas, indoor and outdoor pools, tennis and pickleball courts, three amenity centers, parks, ponds, and walking trails next to Lake Lewisville. $510 HOA DUES COLLECTED QUARTERLY. $1500 One Time Capital Contribution. PLEASE INCLUDE IN PARAGRAPH C OF ADDENDUM FOR MANDATORY MEMBERSHIP IN HOA.
- Type:
- Single Family
- Sq.Ft.:
- 2,818
- Status:
- Active
- Beds:
- 2
- Lot size:
- 0.18 Acres
- Year built:
- 2019
- Baths:
- 3.00
- MLS#:
- 20632582
- Subdivision:
- Frisco Lakes By Del
ADDITIONAL INFORMATION
PRICE REDUCED TO SELL! Frisco Lakes by Del Webb! Largest Frisco Lakes floor plan at 2818 SF. Sonoma Cove, elevation C. Every upgrade available selected, please many owner upgrades added. Premium lot steps to New Clubhouse, steps to pool, tennis courts, walking path and more. This property shares neighbors the Clubhouse (can't get any closer to all the action). Home features dark wood floors, white kitchen cabinets, vaulted ceilings in Great Room and Master Bedroom. Second bedroom has attached bath. Separate office with glass doors can be converted into a 3rd bedroom. 2 Fireplaces wrapped in Stone, 2 Dining areas, Large Sun Room, 2 Car Garage PLUS Golf Cart Garage. 3 Large backyard Patio with tall brick Fence for added privacy, upgraded Master Bath with dual vanities and glass accessible enclosed shower and many many more upgrades. Don't miss out. Clean disclosures. This home will go fast with the new price reduction.
$1,299,900
3480 Coral Hill Street Frisco, TX 75033
- Type:
- Single Family
- Sq.Ft.:
- 3,615
- Status:
- Active
- Beds:
- 5
- Lot size:
- 0.14 Acres
- Year built:
- 2024
- Baths:
- 4.00
- MLS#:
- 20632166
- Subdivision:
- Fields
ADDITIONAL INFORMATION
Front porch welcomes to entryway with rotunda ceilings. Hardwood floors throughout living areas. French doors open into the home office which boasts ample natural light and offers storage space. The kitchen boasts an island with built in seating, double wall oven, 6-burner gas range top and a walk-in pantry. The dining area has three large windows and connects the living areas. The two-story family room features a cast stone fireplace and a sliding glass door. The primary bedroom boasts 16-foot ceilings, a walk-in closet and a wall of windows. The primary bathroom features dual vanities, a garden tub, a separate glass enclosed shower, linen closet, and a large walk-in closet. On the second level you are greeted by a large game room featuring a card room and French doors leading into the media room. Secondary bedrooms with walk-in closets and two full bathrooms complete the upstairs. Covered backyard patio. The utility room and mud room are off the three-car garage.
$1,349,900
3504 Coral Hill Street Frisco, TX 75033
- Type:
- Single Family
- Sq.Ft.:
- 3,863
- Status:
- Active
- Beds:
- 5
- Lot size:
- 0.14 Acres
- Year built:
- 2024
- Baths:
- 5.00
- MLS#:
- 20632175
- Subdivision:
- Fields
ADDITIONAL INFORMATION
READY FOR MOVE-IN! Home office with French doors off the two-story entry. Hardwood floors throughout living areas. Kitchen features a large pantry, double wall oven, 6-burner gas range top and an island. Dining area leads to open family room with a corner cast stone fireplace and a sliding glass door. Primary suite with three large windows. Double doors lead to primary bath with dual vanities, garden tub, a separate glass enclosed shower and two large walk-in closets. Second floor features secondary bedrooms, game room with a wall of windows and media room with French doors. Covered backyard patio. Three-car garage.
Open House:
Saturday, 11/16 2:00-4:00PM
- Type:
- Single Family
- Sq.Ft.:
- 3,829
- Status:
- Active
- Beds:
- 4
- Lot size:
- 0.18 Acres
- Year built:
- 2013
- Baths:
- 4.00
- MLS#:
- 20630583
- Subdivision:
- Richwoods
ADDITIONAL INFORMATION
For sale and for rent. Nestled in the sought-after Richwoods community known for its exceptional schools, this stunning 4-bed, 3.5-bath home offers the perfect blend of luxury and convenience. Situated at the end of cul-de-sac, it boasts an open floor plan designed for modern living and entertaining. The spacious great room flows into the gourmet kitchen with granite countertops and an expansive island. The master suite is a true retreat, complete with a spa-like en-suite bathroom and a HUGE walk-in closet. Three additional bedrooms provide ample space for family and visitors on the second floor. This house has it all with a home office, playroom, and media center. High ceilings, hardwood floors, and designer finishes add to the home's charm and sophistication. Enjoy the benefits of living in a vibrant neighborhood with community amenities, parks, and easy access to shopping, dining, and major highways. This home is a rare gem in an unbeatable location.
$1,369,900
14257 Malinda Drive Frisco, TX 75033
- Type:
- Single Family
- Sq.Ft.:
- 3,795
- Status:
- Active
- Beds:
- 5
- Lot size:
- 0.15 Acres
- Year built:
- 2024
- Baths:
- 6.00
- MLS#:
- 20630966
- Subdivision:
- Fields
ADDITIONAL INFORMATION
Grand two-story entry. Home office opens to curved staircase. Open kitchen offers corner walk-in pantry and generous island with built-in seating space. Morning area opens to two-story family room with fireplace and a sliding glass door. First-floor primary suite includes bedroom with wall of windows. Double doors lead to primary bath with dual vanities, garden tub, separate glass-enclosed shower and two walk-in closets. A guest suite and powder room complete first floor. A game room, media room, secondary bedrooms, two full bathrooms and additional guest suite are upstairs. Covered backyard patio. Mud room off three-car garage.
$1,342,900
13654 Rollingwood Lane Frisco, TX 75033
- Type:
- Single Family
- Sq.Ft.:
- 3,795
- Status:
- Active
- Beds:
- 5
- Lot size:
- 0.14 Acres
- Year built:
- 2024
- Baths:
- 6.00
- MLS#:
- 20630940
- Subdivision:
- Fields
ADDITIONAL INFORMATION
Grand two-story entry. Home office opens to curved staircase. Open kitchen offers corner walk-in pantry and generous island with built-in seating space. Morning area opens to two-story family room with fireplace and a sliding glass door. First-floor primary suite includes bedroom with wall of windows. Double doors lead to primary bath with dual vanities, garden tub, separate glass-enclosed shower and two walk-in closets. A guest suite and powder room complete first floor. A game room, media room, secondary bedrooms, two full bathrooms and additional guest suite are upstairs. Covered backyard patio. Mud room off three-car garage.
$1,590,000
3685 Greenbrier Drive Frisco, TX 75033
- Type:
- Single Family
- Sq.Ft.:
- 4,614
- Status:
- Active
- Beds:
- 5
- Lot size:
- 0.35 Acres
- Year built:
- 2009
- Baths:
- 5.00
- MLS#:
- 20628992
- Subdivision:
- Newman Village
ADDITIONAL INFORMATION
Stunning home on oversized lot in Frisco's desirable guard-gated Newman Village, with almost 200k in upgrades! Dreamy new kitchen features quartzite countertops w waterfall island, 6-burner Wolf range and SubZero fridge. Adjacent living room with elegant cast stone fireplace and entire wall of windows viewing backyard oasis. Breakfast nook also boasts backyard views! The ideal floor plan, a grand entry is flanked by a flexible formal dining or living room and a bright study w French doors to the backyard. The spacious master bedroom features a raised ceiling, private doors to the backyard, a large master bath with new quartz countertops and his & hers closets! Additional guest room down with ensuite bath. Upstairs are three oversized bedrooms, a large game room and media room. The outdoors rivals the indoors with pool & spa, outdoor shower, cabana w outdoor kitchen, multiple entertaining areas & huge side yard, plus a gated driveway!
$1,449,900
3611 Lacefield Drive Frisco, TX 75033
- Type:
- Single Family
- Sq.Ft.:
- 4,181
- Status:
- Active
- Beds:
- 5
- Lot size:
- 0.17 Acres
- Year built:
- 2024
- Baths:
- 5.00
- MLS#:
- 20629747
- Subdivision:
- Fields
ADDITIONAL INFORMATION
Two-story entry with 20-foot ceiling. Home office with French doors set at entry. Formal dining room. Kitchen features an island with built-in seating space, walk-in pantry and Butler's pantry. Morning area features a wall of windows. Two-story family room with a corner fireplace and a sliding glass door. Secluded primary suite with a wall of windows. Primary bath with double door entry features dual vanities, garden tub, separate glass-enclosed shower and walk-in closet. Secondary bedrooms, game room, media room and storage space complete the second floor. Mud room. Extended covered backyard patio. Three-car garage.
- Type:
- Condo
- Sq.Ft.:
- 2,442
- Status:
- Active
- Beds:
- 2
- Year built:
- 2019
- Baths:
- 3.00
- MLS#:
- 20626577
- Subdivision:
- Corvalla Condominiums
ADDITIONAL INFORMATION
One of the best luxury residence on the top 3rd floor of the beautiful Corvalla Condos adjacent to the prestigious Stonebriar Country Club in a super convenient area within minutes to the DNT, Legacy West, and The Star. Beautiful open concept floor plan with cathedral ceiling window, gorgeous sweeping views of trees, Stonebriar CC from living room, kitchen, both primary Bedrooms and spacious balcony. Enjoy preparing meals in the Texas-sized gourmet kitchen with built in Subzero, gas Wolf range and oven, wine fridge, pretty white quartz countertops and spacious utility room. Spacious Primary bedroom with gorgeous view, sitting area and luxury ensuite bath w freestanding bath tub, sep shower, dual sinks and huge walk-in closet. Guest BR can be 2nd Primary BR with ensuite bath and large walk in closet. Formal living area can be an office to the left of entry. Enjoy resort style living lounging in the community pool with guest house, putting green, dog park, fire pit and concierge services
- Type:
- Single Family
- Sq.Ft.:
- 2,668
- Status:
- Active
- Beds:
- 4
- Lot size:
- 0.18 Acres
- Year built:
- 2016
- Baths:
- 4.00
- MLS#:
- 20629551
- Subdivision:
- Crown Ridge Ph 4b
ADDITIONAL INFORMATION
Beautifully maintained East-facing home. This home offers 4 generously sized bedrooms, one is used as an office. Gorgeous 1.5 story home with stunning interiors and a big backyard with a covered patio. It has high ceilings, an open floorplan and tons of natural light. Large eat-in kitchen with granite counters, stainless steel appliances, gas cooktop and an additional dining area. It opens to the spacious family room, perfect for entertaining. The owner's suite has a large walk-in closet, separate vanities, soaking tub, and shower. The secondary bedrooms are on the first floor. Large game room upstairs with a half bath. This desirable community is zoned to the award winning Prosper ISD and has playgrounds, two pools, biking and walking trails! Conveniently located just minutes from the new PGA headquarters, new UNT campus, future Universal Studios park, shopping, restaurants and major highways. Don't miss out on this hard to find 1.5 story home. Seller is offering a $3,500 allowance to be used for paint or as the buyer sees fit.
$1,050,000
5700 Southern Hills Drive Frisco, TX 75034
- Type:
- Single Family
- Sq.Ft.:
- 3,326
- Status:
- Active
- Beds:
- 4
- Lot size:
- 0.24 Acres
- Year built:
- 1996
- Baths:
- 4.00
- MLS#:
- 20628057
- Subdivision:
- Stonebriar Sec Iii West Ph 3
ADDITIONAL INFORMATION
Lovely Darling Builder home situated on a premium corner lot adjacent to greenbelt with views of Golf Course. Backyard offers private and peaceful outdoor living complete with built-in-grill, and beautiful stone fireplace. Updates to the home include replaced (1)AC unit, dishwasher, wood floors-main floor, kitchen counter tops, carpet and installed $12k leak detection system. The home boasts open living on the first floor including family room with fplc, E-I-K with a bank of windows overlooking fenced backyard, owners retreat with ensuite bath with large W-I-C, bedroom or office with ensuite full bath, laundry room with sink, powder bath and formal living, dining room flanked with fplc. Upstairs has open air bonus room with balcony, two bedrooms, hall bath and large W-I attic. Tons of storage space thru out. All closets are equipped with ELFA-Container Store custom design shelving for max storage.Two car front entrance garage, equipped with custom shelving. Make this your forever home
$940,000
12395 Mikaela Drive Frisco, TX 75033
- Type:
- Single Family
- Sq.Ft.:
- 4,101
- Status:
- Active
- Beds:
- 5
- Lot size:
- 0.23 Acres
- Year built:
- 2021
- Baths:
- 4.00
- MLS#:
- 20627900
- Subdivision:
- Frisco Spgs
ADDITIONAL INFORMATION
Stunning Trophy Signature Home located in the heart of Frisco, just minutes from the PGA and upcoming Universal. This 5-bedroom, 4-bathroom home is situated on a premier corner - greenbelt lot and spares no expense with amenities. The Cathedral ceilings compliment the open floor plan, and the chef's kitchen is perfect for hosting. Great attention to detail is displayed throughout each room, and this Tennyson model is extremely spacious with an oversized 3 car garage.
$2,226,367
13683 Rollingwood Lane Frisco, TX 75033
- Type:
- Single Family
- Sq.Ft.:
- 4,046
- Status:
- Active
- Beds:
- 5
- Lot size:
- 0.22 Acres
- Year built:
- 2024
- Baths:
- 8.00
- MLS#:
- 20627717
- Subdivision:
- Fields
ADDITIONAL INFORMATION
MLS# 20627717 - Built by Huntington Homes - February completion! ~ Light and bright design with 3 sets of sliders overlooking massive outdoor living w fireplace & outdoor kitchen. Great room open to gourmet kitchen w Wolf & Subzero appliances, wine towers,quartzite c tops, and Prep Kitchen w 2nd dw, sink, icemaker, 42in Subzero fridge. Glass enclosed study w built ins. Primary has huge walk in shwr w multiple shwr heads, freestanding tub and custom closet. All ensuite bedrooms. Upstairs entertainment fun w wetbar in card room, gameroom w window seat, retreat w build in desks and media room for movie watching, Private casita for guests off outdoor living area. Corner homesite backing to pocket park. Craftsman elevation w painted brick. Wont last!!

The data relating to real estate for sale on this web site comes in part from the Broker Reciprocity Program of the NTREIS Multiple Listing Service. Real estate listings held by brokerage firms other than this broker are marked with the Broker Reciprocity logo and detailed information about them includes the name of the listing brokers. ©2024 North Texas Real Estate Information Systems
Frisco Real Estate
The median home value in Frisco, TX is $653,100. This is higher than the county median home value of $488,500. The national median home value is $338,100. The average price of homes sold in Frisco, TX is $653,100. Approximately 65.25% of Frisco homes are owned, compared to 29.03% rented, while 5.72% are vacant. Frisco real estate listings include condos, townhomes, and single family homes for sale. Commercial properties are also available. If you see a property you’re interested in, contact a Frisco real estate agent to arrange a tour today!
Frisco, Texas has a population of 193,140. Frisco is more family-centric than the surrounding county with 55.78% of the households containing married families with children. The county average for households married with children is 44.37%.
The median household income in Frisco, Texas is $134,210. The median household income for the surrounding county is $104,327 compared to the national median of $69,021. The median age of people living in Frisco is 37.5 years.
Frisco Weather
The average high temperature in July is 93.5 degrees, with an average low temperature in January of 32.2 degrees. The average rainfall is approximately 40.4 inches per year, with 1.4 inches of snow per year.
