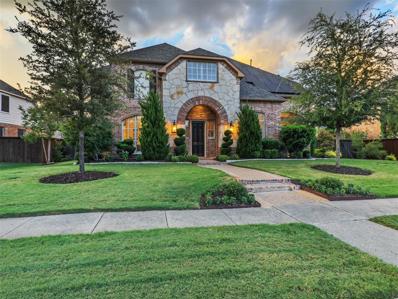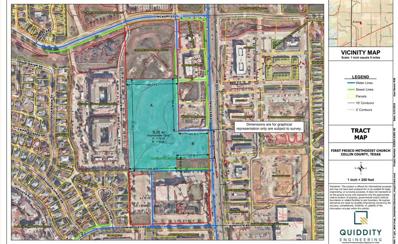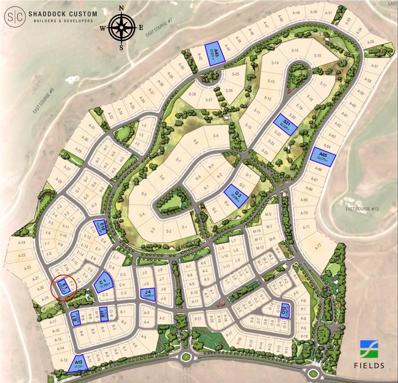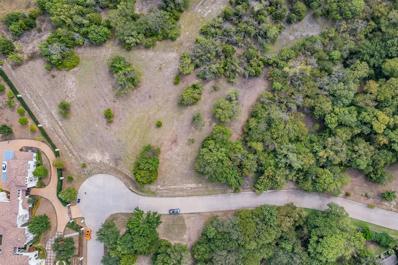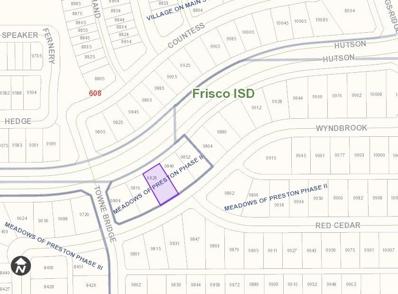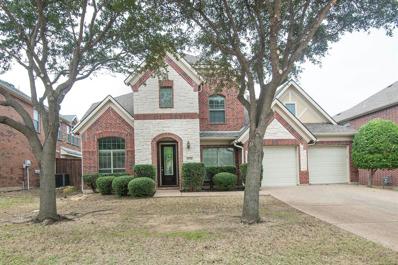Frisco TX Homes for Rent
- Type:
- Single Family
- Sq.Ft.:
- 3,027
- Status:
- Active
- Beds:
- 4
- Lot size:
- 0.1 Acres
- Year built:
- 2024
- Baths:
- 4.00
- MLS#:
- 20726164
- Subdivision:
- HAZELWOOD 40s
ADDITIONAL INFORMATION
NORMANDY HOMES CANNES floor plan. Come explore our Cannes floor plan in the highly-rated Frisco ISD! This striking home on a west-facing lot features abundant natural light and an impressive staircase upon entry. The spacious kitchen opens to the dining and family rooms, perfect for entertaining. Enjoy the backyard with a covered patio and low-maintenance turfed yard. The luxurious ownerâ??s bath offers a private retreat for relaxation. Upstairs, find 3 additional bedrooms with large walk-in closets and one with a private ensuite, a media room, and a game room overlooking the family space below. With numerous stylish upgrades, this home is a must-see and wonâ??t last long!
$826,080
15603 Rue Drive Frisco, TX 75033
- Type:
- Single Family
- Sq.Ft.:
- 3,193
- Status:
- Active
- Beds:
- 4
- Lot size:
- 0.18 Acres
- Year built:
- 2024
- Baths:
- 4.00
- MLS#:
- 20725811
- Subdivision:
- Hazelwood 40s
ADDITIONAL INFORMATION
NORMANDY HOMES VALENTE floor plan. Welcome to our Valente floor plan on a HUGE east-facing corner lot! This brand-new residence combines style, space, and modern amenities. With 4 bedrooms and 3.5 bathrooms, itâs perfect for your family. The open-concept living area flows into a spacious living room ideal for entertaining. The ownerâs suite is a retreat with a vast walk-in closet and a spa-like shower with dual vanities. A private study on the first floor is perfect for two home offices. Upstairs features 3 bedrooms, 2 bathrooms, and a media and game room overlooking the family area. Enjoy stunning upgrades throughoutâthis home is a must-see!
- Type:
- Single Family
- Sq.Ft.:
- 2,510
- Status:
- Active
- Beds:
- 4
- Lot size:
- 0.22 Acres
- Year built:
- 2001
- Baths:
- 3.00
- MLS#:
- 20725245
- Subdivision:
- Meadow Hill Estates Ph Nine
ADDITIONAL INFORMATION
Priced to sell! Take a look at this rare one owner home in highly desirable meadow hill estates. 4 bedroom first floor plan with upstairs game room. Situated on oversized corner lot with a GORGEOUS front yard oak tree and mature landscaping. Just A short walk to downtown Frisco, parks and schools makes this a remarkable central Frisco location. Hand scraped hardwoods, freshly painted walls, ceilings and trim along w updated lighting. Loads of cabinetry, granite counters, new ss appliances and breakfast bar in kitchen. Open concept living w high ceilings and corner fireplace. Spacious 1st floor primary suite w large bathroom and walk in closet w built ins. The remaining 3 bedrooms are split from primary for great privacy! Solid wood stairway upgrade leads to a 2nd floor game room w brand new carpeting and half bath. Backyard features multi tier wood deck and pergola with a large side yard w grass. This is a great floor plan and offers lots of natural light. Turn key ready for a quick a move in! New Roof in 2022, AC regularly serviced, new ductwork, HVAC coil and Water heater in 2020. HOA has a wonderful community pool and a new bylaw protecting homeowners with No short term rentals allowed in neighborhood.
- Type:
- Single Family
- Sq.Ft.:
- 1,755
- Status:
- Active
- Beds:
- 2
- Lot size:
- 0.17 Acres
- Year built:
- 2008
- Baths:
- 2.00
- MLS#:
- 20712232
- Subdivision:
- Frisco Lakes By Del Webb Ph 1b
ADDITIONAL INFORMATION
REDUCED! BEST Value in Del Webb. The Classic Series Cambridge Floor plan. Original Owner and so well maintained. An open concept floorplan. Family room is great for entertaining. Sunroom opens to the extended covered patio with adjustable louvered pergola. Large and bright Primary Bedroom has walk-in closet & ensuite primary bathroom with enlarged walk-in shower, dual sinks & linen closet. Two guest rooms are located near the front with full bathroom. One room is used as an office with built in desk. Plantation shutters throughout. Front yard recently re-sodded with hearty Texas variety heat-tolerant grass.This home has plenty of storage (floored attic) with an abundance of cabinets, drawers & full-sized closets. Quiet street, interior lot close to the main Amenity center. Kitchen has pull out shelves in cabinets below. Frisco Lakes is a 55+ age-restricted community with an 18-hole championship golf course, 3 clubhouses with 3 fitness centers, indoor & outdoor pools & spas, pickleball & tennis courts, bocce ball courts, walking trails and many clubs. Close proximity to 423 with an abundance of shopping.
Open House:
Saturday, 1/11 2:00-4:00PM
- Type:
- Single Family
- Sq.Ft.:
- 2,778
- Status:
- Active
- Beds:
- 3
- Lot size:
- 0.35 Acres
- Year built:
- 2007
- Baths:
- 3.00
- MLS#:
- 20721553
- Subdivision:
- Frisco Lakes By Del Webb Villa
ADDITIONAL INFORMATION
MOVE IN READY, Interior Just Painted, New Carpet Throughout, One of the larger homes in Frisco Lakes, this home sits in a beautiful cul-de-sac w- partial golf course & water views. 10-foot ceilings, crown molding, coffered ceiling in the office, skip trowel in the formal dining room, just a few of the builder upgrades. A large family room, which is adjacent to the kitchen has a built-in entertainment center & fireplace. The kitchen is a chefs delight w- 2 ovens, 5 burner gas cooktop, brick designer arch w- free hanging vent hood, granite counters, maple cabinets, built-in refrigerator, & pantry. 3 generously sized bedrooms w- 3 full sized bathrooms, a rare find in Frisco Lakes. Primary bedroom has room for a sitting area & features several closets. Primary bathroom has granite countertops, garden tub, separate shower, & decorative lighting. A block away, the community center, the hub for neighborhood activities; many clubs, social activities, indoor-outdoor pool, library, fitness center, indoor jogging track, pickleball-bocce courts, & more.
- Type:
- Single Family
- Sq.Ft.:
- 4,271
- Status:
- Active
- Beds:
- 4
- Lot size:
- 0.22 Acres
- Year built:
- 2007
- Baths:
- 4.00
- MLS#:
- 20723602
- Subdivision:
- Pearson Farms 1c
ADDITIONAL INFORMATION
Experience the charm and sophistication of this custom-built Shaddock home on a corner lot! Inside, soaring ceilings, hand-scraped hardwood floors, and custom craftsmanship abound. The grand entry greets you with a formal dining room, sprawling living room with a stone fireplace, and breakfast area. The gourmet kitchen boasts dual ovens, a gas stove, ample counter space, and is complete in today's colors! Oversized utility room off master closet. Office or flex space with hardwood floors. Three bedrooms upstairs. Two beds with Jack and Jill bath and walk in closets. Separate bedroom with ensuite bath and walk-in attic access storage. Incredible backyard with large, covered patio with outdoor kitchen & built-in gas grill, electronic gate enclosing driveway extends backyard and provide extra safety and privacy. Abundant storage throughout! Minutes from Tollway, The Star, shopping, restaurants! Lots of upgrades: New wall and cabinet paint, new carpet, updated water heater and AC.
$593,000
8008 Anchor Street Frisco, TX 75035
- Type:
- Single Family
- Sq.Ft.:
- 2,258
- Status:
- Active
- Beds:
- 4
- Lot size:
- 0.16 Acres
- Year built:
- 1996
- Baths:
- 3.00
- MLS#:
- 20712643
- Subdivision:
- Preston Lakes Add Ph Iii
ADDITIONAL INFORMATION
Welcome to your charming Oasis! Discover the perfect blend of luxury and comfort with this stunning newly remodeled 4-bedroom, 3-bathroom home, ideally situated on a coveted corner lotâ¦with a pool and spa! As you step inside, you're greeted by an open-concept, showcasing new LVP floors and an abundance of natural light. With a bedroom and full bathroom down, including walk-in shower, the layout is poised to meet all multi-generation or guest needs. The gourmet kitchen features sleek new quartz countertops, and a spacious breakfast bar perfect for both cooking and entertaining. Large primary suite is a private retreat, complete with a spa-like en-suite bathroom, boasting double vanity and freestanding soaking tub. Step outside to your beautifully landscaped backyard with a sparkling pool and pergola, perfect for gatherings. This corner lot provides added privacy and space, making an ideal setting for both relaxation and entertaining. Donât miss the opportunity to make it yours!
- Type:
- Single Family
- Sq.Ft.:
- 4,225
- Status:
- Active
- Beds:
- 4
- Lot size:
- 0.23 Acres
- Year built:
- 1999
- Baths:
- 4.00
- MLS#:
- 20722485
- Subdivision:
- The Trails Ph1 Sec B
ADDITIONAL INFORMATION
Welcome home to the coveted Trails of West Frisco subdivision and Spindletop Trail. This highly sought after neighborhood boasts many features including pools, miles of walking trails, linked up to fishing ponds, golf course and popular FISD schools. This home has been lovingly remodeled downstairs with a truly custom kitchen that will WOW! Designed for optimal entertaining with stunning views of backyard oasis complete with outdoor living, pool and lush landscaping. The open concept kitchen flows to family room, large butler's pantry, breakfast room and more. This custom home was thoughtfully created for family and entertaining. Public spaces down and family space upstairs complete with two bedrooms with jack n jill bath and third with private ensuite bath. Oversized primary bedroom with large bath and closet ready to make your own. Office space downstairs could work as a 5th bedroom if desired. Please see transaction desk for a complete list of updates and upgrades.
- Type:
- Single Family
- Sq.Ft.:
- 2,847
- Status:
- Active
- Beds:
- 4
- Lot size:
- 0.15 Acres
- Year built:
- 2021
- Baths:
- 3.00
- MLS#:
- 20718971
- Subdivision:
- Grove Frisco Ph 5, The
ADDITIONAL INFORMATION
Immaculate 4-bedroom home in the highly sought-after Grove community! This beautifully crafted two-story residence offers the perfect blend of luxury and comfort. As you step inside, you'll be greeted by an expansive open floor plan that is ideal for entertaining and everyday living. The kitchen is a chef's paradise - complete with ample cabinetry, gleaming quartz counters, a gas cooktop, double ovens, and an island fit for culinary creations. The primary suite boasts a large sitting area that can be used as a home office, and an ensuite bath complete with his and hers vanities, a walk-in shower, and a generous walk-in closet. Upstairs, you'll find a versatile game room, perfect for family fun or relaxation and two additional secondary bedrooms with a full bath that provide ample space for family and guests. The backyard features a covered patio and living area for gatherings in your very own private outdoor oasis. Schedule your visit today and make this dream home yours!
$695,000
7010 Pecan Street Frisco, TX 75034
- Type:
- Land
- Sq.Ft.:
- n/a
- Status:
- Active
- Beds:
- n/a
- Lot size:
- 0.17 Acres
- Baths:
- MLS#:
- 20721642
- Subdivision:
- Frisco Original Donation
ADDITIONAL INFORMATION
Site plan, Facade plan, all civil plans and Construction set approved. Optionally the seller can construct new shell building and parking as per approved plans for 4833 Sq ft .Estimated timeline for construction would be 9 months. Price if sold with Shell building & parking would be $2,795,000.
$1,024,999
1369 Roma Drive Frisco, TX 75036
- Type:
- Single Family
- Sq.Ft.:
- 4,574
- Status:
- Active
- Beds:
- 4
- Lot size:
- 0.26 Acres
- Year built:
- 2014
- Baths:
- 4.00
- MLS#:
- 20718276
- Subdivision:
- The Shores At Waterstone Ph
ADDITIONAL INFORMATION
** Opportunity for a 1% rate buy down credit for first full year when financing through Preferred Lender! ** Experience the ultimate in luxury and privacy at the highly coveted gated community of The Shores at Waterstone! Enjoy exclusive access to the sparkling pool, clubhouse, golf course, and breathtaking views of Lake Lewisville. This impressive north-facing home features a generous floor plan and over $110k in recent upgrades, making it the perfect setting for entertaining. Step outside to your own backyard paradise, complete with a heated pool (built in 2019) with an attached spa, water feature, two covered patios, enhanced landscaping, and a sprinkler system. Inside, the completely renovated kitchen is a chefâ??s dream, showcasing new stainless appliances with a sub-zero fridge, custom cabinetry, sleek Calacatta quartz countertops with a fountain island, custom butler's pantry and bar with wine fridge, and stunning herringbone tile. Upstairs, the media room is a showstopper with a brand-new complete theater system and custom bar top seating area. Included with the home: media room equipment, drapes & rods, TV mounts & brackets, large Calacatta quartz patio table & chairs, weber grill, and garage shelving. Donâ??t miss your chance to live in this spectacular home in an unmatched location!
Open House:
Saturday, 1/11 2:00-5:00PM
- Type:
- Single Family
- Sq.Ft.:
- 2,533
- Status:
- Active
- Beds:
- 4
- Year built:
- 2024
- Baths:
- 3.00
- MLS#:
- 20721241
- Subdivision:
- Lexington Parks Ph 7
ADDITIONAL INFORMATION
Gorgeous Landon Homes in cul-de-sac with exceptional upgrades with 4 bedrooms, 3 baths, living room, dining room, game room, media room and 2 car garage. 5 burner gas stove, stainless steel appliances, Quartz countertops in kitchen and baths, Full Oak Treads Staircase, Upgraded Tile. HOA Includes Luxurious Clubhouse with Fitness Center, Resort-Style Pool with Kids Play Area and Separate Toddler Pool, Open Park Areas and Playgrounds. ENERGY STAR Appliances, Programmable Thermostat, Insulated Interior Corners, Fortiflash Waterproof Membrane around windows, PEX Plumbing, Vinyl Low E Tinted Glass Windows, 16 SEER HVAC System. Photos are representational only and are not of the real property. Available for move in DECEMBER 2024.
$534,900
11309 Newport Drive Frisco, TX 75035
- Type:
- Single Family
- Sq.Ft.:
- 2,120
- Status:
- Active
- Beds:
- 3
- Lot size:
- 0.19 Acres
- Year built:
- 1994
- Baths:
- 2.00
- MLS#:
- 20716320
- Subdivision:
- Plantation Resort Ph 2a The
ADDITIONAL INFORMATION
This beautiful one story home is located in the sought after Plantation Resort Master-Planned Community! This home is the perfect location and design for quiet living, at the edge of Plantation Golf Club and White Rock Creek, and with easy access to Sam Rayburn Tollway. The open-concept floorplan provides a warm and bright atmosphere throughout. The kitchen boasts its spaciousness with plenty of cabinet storage and countertop space, island, and breakfast bar. The second living area looks directly to the backyard space, paired with a cozy fireplace inviting relaxation. The primary suite comes with a small sitting area beside the windows. The backyard is expansive and private, with space for trampoline, pool, and other backyard amenities, and comes with a built-in gas grill and patio area. Resort amenities include pools, playgrounds, and tennis courts!
$7,295,647
7659 Preston Road Frisco, TX 75034
- Type:
- Land
- Sq.Ft.:
- n/a
- Status:
- Active
- Beds:
- n/a
- Lot size:
- 8.17 Acres
- Baths:
- MLS#:
- 20720222
- Subdivision:
- John Wesley Addition
ADDITIONAL INFORMATION
Discover a rare opportunity to own 6.71-8.17 acres of prime land located just off Preston Road in the heart of Frisco, Texas. This expansive property offers a blend of scenic views and accessibility, making it ideal for residential development, investment, or your dream estate. Key Features: Size: 6.71-8.17 acres of developable land Location: Strategically positioned near major highways, providing easy access to Frisco's amenities and neighboring cities Zoning: Potential for various uses, including residential, commercial, or mixed-use (verify with local zoning regulations) Utilities: Nearby access to essential utilities (water, electricity, sewage) Surroundings: Nestled among established neighborhoods, with proximity to schools, parks, shopping, and dining options Future Growth: Frisco is one of the fastest-growing cities in Texas, ensuring a solid investment opportunity This property is perfect for those looking to capitalize on the booming Frisco market or for buyers seeking a private retreat within the city. Donât miss this chance to secure a substantial piece of land in a vibrant and thriving community! The back 6.71 acres is $5,334,249
$974,900
10601 Rogers Road Frisco, TX 75033
- Type:
- Single Family
- Sq.Ft.:
- 2,337
- Status:
- Active
- Beds:
- 4
- Lot size:
- 1 Acres
- Year built:
- 1981
- Baths:
- 3.00
- MLS#:
- 20714835
- Subdivision:
- Meadow Hill Estates - Phase Two
ADDITIONAL INFORMATION
Welcome to this beautifully renovated, single-story, home situated on a HARD TO FIND ACRE lot in the highly sought Frisco ISD. With NO HOA, opportunities are limitless. Step inside to discover stunning, luxury wood-like tile flooring that extends throughout the home. Fresh, modern paint graces both the interior and exterior, complemented by a brand-new roof and gutters, energy-efficient windows, and a new 5-ton HVAC unit that guarantees year-round comfort. The heart of the home â?? the kitchen â?? features sleek quartz countertops, updated hardware, and top-of-the-line stainless steel appliances. Bathrooms have been tastefully renovated with stylish finishes and contemporary fixtures. Outside, you'll find expansive front and back yards with mature oak trees and a large pool with spa perfect for outdoor activities and entertaining. Two handy storage sheds convey with the property. RV parking with outlet. Close proximity to PGA, Warren Park, and future Universal Studios! Virtually staged.
- Type:
- Single Family
- Sq.Ft.:
- 1,935
- Status:
- Active
- Beds:
- 2
- Lot size:
- 0.22 Acres
- Year built:
- 2012
- Baths:
- 2.00
- MLS#:
- 20720042
- Subdivision:
- Frisco Lakes By Del Webb Villa
ADDITIONAL INFORMATION
MOTIVATED SELLER! Tifton Walk floor plan in 55+ age restricted community has it all!! A gorgeous leaded glass door welcomes you to beautiful hardwoods leading to light-filled open living space. Kitchen has gleaming granite, gas cooktop, walk-in pantry & expansive breakfast bar with pendant lighting. Adjacent dining room overlooks covered patio & large backyard with trees. Charming study off front hallway is next to guest suite. Crown molding enhances the primary suite, along with a wall of windows and ensuite bath with dual sinks, garden tub, separate walk-in shower, linen closet & a fantastic walk-in primary closet. Marvelous laundry room with hang space, cabinet & room for freezer are across hall from oversize tandem garage. Frisco Lakes is a 55+ age restricted community with an 18-hole championship golf course, 3 clubhouses with 3 fitness centers, indoor & outdoor pools & spas, pickleball & tennis courts, bocce ball courts, walking trails, and many clubs and activities to enjoy.
$650,000
206 Dudley Street Frisco, TX 75080
- Type:
- Land
- Sq.Ft.:
- n/a
- Status:
- Active
- Beds:
- n/a
- Lot size:
- 0.2 Acres
- Baths:
- MLS#:
- 20719394
- Subdivision:
- The Preserve At Fields
ADDITIONAL INFORMATION
Introducing an exceptional opportunity with acclaimed custom homebuilder Shaddock Custom Homes at The Preserve, where luxury finds its true essence. Situated with two miles of prime frontage on the PGA Frisco championship courses, this exquisite landscape is aptly named The Preserve. Here, envision your forever home amidst gated communities boasting unrivaled 360-degree views of the new home of golf. Exclusive tennis and amenity centers complement the adjacent links, offering a bespoke living experience. Embrace ample access to multi-use trails weaving through lush landscapes, preserving breathtaking vistas. With golf courses and nature as your backdrop, every angle reveals stunning homes on expansive lots under the expansive Texas sky. Discover the luxury living at The Preserve.
$2,250,000
2240 Creekridge Drive Frisco, TX 75034
- Type:
- Land
- Sq.Ft.:
- n/a
- Status:
- Active
- Beds:
- n/a
- Lot size:
- 1.82 Acres
- Baths:
- MLS#:
- 20713704
- Subdivision:
- Enclave At Stonebriar Creek Estates Ph Two The
ADDITIONAL INFORMATION
This is a great opportunity to build your dream home in Stonebriar Creek Estates in Frisco. This creek lot is just under 2 acres, and you can choose your own builder. The schools are in the highly-rated Frisco ISD, and the location is convenient to major highways. Horses are permitted in this neighborhood, which offers the privacy you crave with the convenience of being in the city. You'll be close to The Star, Shops of Legacy, and miles of entertainment, and just a quick trip to DFW Airport. Don't miss out on this wonderful opportunity.
Open House:
Sunday, 1/12 2:00-4:00PM
- Type:
- Single Family
- Sq.Ft.:
- 4,163
- Status:
- Active
- Beds:
- 5
- Lot size:
- 0.18 Acres
- Year built:
- 1995
- Baths:
- 4.00
- MLS#:
- 20674147
- Subdivision:
- Plantation Resort Ph 2a The
ADDITIONAL INFORMATION
Exquisite Two-Story Home with Premium Amenities in Friscoâ??s Plantation Resort Golf Community! Welcome to 11316 New Orleans Drive, a stunning 4,153 sq. ft. residence nestled on a .18-acre lot in the prestigious Plantation Resort Golf Community. This home greets you with a captivating two-story entry, leading to a private study with French doors on the left and a sophisticated formal living and dining area on the right. The gourmet kitchen is the heart of the home, featuring quartzite countertops, a double oven, and a large corner pantry. Casual dining options include a breakfast bar and a cozy nook with a window seat, opening to a spacious two-story family room with a gas logs fireplace. The primary suite on the main floor offers a remodeled bathroom, providing a tranquil spa-like retreat. Upstairs, four additional bedrooms each with their own sink and a central game room enhance the homeâ??s spacious feel. Dual staircases ensure easy navigation between floors.
- Type:
- Single Family
- Sq.Ft.:
- 2,689
- Status:
- Active
- Beds:
- 5
- Lot size:
- 0.1 Acres
- Year built:
- 2022
- Baths:
- 4.00
- MLS#:
- 20711696
- Subdivision:
- LEXINGTON PARKS PH ONE
ADDITIONAL INFORMATION
Well built, well maintained as good as New, Landon Homes.FRISCO ISD, Stucco Elevation,5 bedrooms,4 full baths, Living room,Dining room,Game room,Media room,Guest bedroom with full bath or study,2 car garage,Covered back patio with sliding glass door,Covered front porch, in Lexignton Parks master planned community! Walkable to Club house.UPGRADES WORTH 40k, which includes Quartz counter tops in the kitchen, upgraded gourmet SS appliance package, railing from upstairs, overlooking family room, Upgraded tile backsplash, upgraded Vanities, Shaker Cabinets, Open high ceiling in family room, outdoor sliding glass, and cover patio. Master bedroom with master suite, secondary bedroom room will full bath down stairs, 3 bed rooms upstairs, 2 full bath, game room, media room upstairs. HOA Includes front yard maintenance, Open Park Areas and Playgrounds,Clubhouse with Fitness Center,Resort-Style Pool Walking Trails.Close to 121, Higway 380,Legacy offices building, and all shopping centers.
- Type:
- Land
- Sq.Ft.:
- n/a
- Status:
- Active
- Beds:
- n/a
- Lot size:
- 0.18 Acres
- Baths:
- MLS#:
- 20716475
- Subdivision:
- Meadows Of Preston Ph Ii
ADDITIONAL INFORMATION
PREMIUM LOT in the highly desirable Meadows of Preston community located in the heart of Frisco, presents a unique opportunity to build the custom home of your dreams! Situated within the top-rated Frisco ISD, this rare find is perfect for those seeking a family-friendly, established neighborhood. The lot is fully prepared for construction, with survey, street number, and utilities already completedâjust bring your builder and get started. Enjoy the convenience of being close to major highways, shopping, dining, entertainment, and medical centers, with popular attractions like Toyota Stadium and Legacy West just a short drive away. Donât miss out on this chance to secure a premium location in Central Frisco, where you can create the perfect home that fits your lifestyle. Whether youâre looking for proximity to excellent schools or easy access to the best of Frisco, this lot offers everything you need to make your dream home a reality in one of the city's most coveted neighborhoods.
- Type:
- Single Family
- Sq.Ft.:
- 2,790
- Status:
- Active
- Beds:
- 4
- Lot size:
- 0.13 Acres
- Year built:
- 2014
- Baths:
- 3.00
- MLS#:
- 20703674
- Subdivision:
- The Enclave At Hidden Cove Pha
ADDITIONAL INFORMATION
MOTIVATED SELLER! Welcome Home, where modern updates meet serene surroundings! This beautifully updated home offers 4 bedrooms, 2.1 baths, and a spacious game room, all designed with an open floor plan that welcomes an abundance of natural light. The kitchen is a chefâ??s dream, featuring brand-new appliances, granite countertops, and a functional island, perfect for meal prep and entertaining. The first-floor primary retreat boasts a spa-like bathroom and a generous walk-in closet, providing a peaceful escape. Recent upgrades include new carpet & a stylish new front door, adding a modern touch to the home's entrance. Located in a gated community, this property backs to a lush grove of trees, offering both privacy and picturesque views by the lake. Enjoy the best of Frisco living in this tranquil retreat, ideal for those seeking a peaceful setting with all the amenities of a contemporary home.
$499,000
11613 Snyder Drive Frisco, TX 75035
- Type:
- Single Family
- Sq.Ft.:
- 2,796
- Status:
- Active
- Beds:
- 4
- Lot size:
- 0.16 Acres
- Year built:
- 2004
- Baths:
- 3.00
- MLS#:
- 20717546
- Subdivision:
- Panther Creek Estates Ph I
ADDITIONAL INFORMATION
$50K Price Reduction!! Seller Motivated!! This Beautiful treed Park community has so much to offer. Close to great restaurants, shopping, major roads for an easy commute & schools. It's time you were a part of it. This traditional floorplan features two large living areas that are ideal for entertaining or just simple everyday living. Easy access to Dallas Tollway, 121, 380 and all main roads. Walking distance to all FISD schools. Beautiful light wood flooring throughout with tile accent. Big kitchen with a lot of cabinets and counters. Open concept floorplan with Family Room open to kitchen and breakfast area. Primary bedroom on first level and study room. Upstairs bonus room and three bedrooms.
- Type:
- Single Family
- Sq.Ft.:
- 3,727
- Status:
- Active
- Beds:
- 4
- Lot size:
- 0.16 Acres
- Year built:
- 2007
- Baths:
- 4.00
- MLS#:
- 20717373
- Subdivision:
- Stonelake Estates West
ADDITIONAL INFORMATION
Located in the heart of Frisco, TX, 15232 Sea Eagle Lane is a stunning residence that epitomizes modern suburban luxury. This meticulously maintained home features a classic brick façade complemented by manicured landscaping and an inviting entryway. Inside, you'll find an expansive open-concept layout that combines elegance and functionality. The spacious living area is anchored by a cozy fireplace and large windows that flood the room with natural light. The gourmet kitchen boasts high-end appliances, granite countertops, and a generous island, making it a chefâs delight. The master suite is a private retreat with a spa-like bathroom and a walk-in closet. The home also includes additional bedrooms, a flexible study, and a game room, offering ample space for both relaxation and entertainment. Outside, the backyard is an entertainerâs dream with a covered patio and well-maintained lawn. Located in a vibrant community with excellent schools and convenient access to shopping and dining.
$645,999
12381 Bethel Drive Frisco, TX 75033
- Type:
- Single Family
- Sq.Ft.:
- 3,267
- Status:
- Active
- Beds:
- 5
- Lot size:
- 0.15 Acres
- Year built:
- 2010
- Baths:
- 4.00
- MLS#:
- 20710120
- Subdivision:
- Village At Cobb Hill
ADDITIONAL INFORMATION
Prime Location, Exceptional Opportunity! Enjoy a 1% lender-paid rate reduction for the first year when you work with Jonathan Angulo at Town Square! This beautiful Highland Home sits in a sought-after neighborhood, just minutes from the upcoming Fields West project, Universal Studios, and PGA headquartersâ??all within the award-winning Frisco ISD. Energy Star certified for efficiency and style, this home features dual ovens, elegant maple cabinetry, and a host of recent upgrades, including: â?¢ Updated Kitchen (December 2024) â?¢ Fresh Sherwin-Williams Emerald paint throughout (June 2024) â?¢ Two new water heaters with 8-year warranties (August 2024) â?¢ Professionally cleaned carpets and windows (August 2024) â?¢ Refinished stair landing (July 2024) â?¢ Serviced sprinkler system (July 2024) â?¢ Bosch 500 Series dishwasher (June 2024) Meticulously cared for and ready to welcome you, this home is a perfect blend of comfort and convenience. Donâ??t waitâ??schedule your tour today!

The data relating to real estate for sale on this web site comes in part from the Broker Reciprocity Program of the NTREIS Multiple Listing Service. Real estate listings held by brokerage firms other than this broker are marked with the Broker Reciprocity logo and detailed information about them includes the name of the listing brokers. ©2025 North Texas Real Estate Information Systems
Frisco Real Estate
The median home value in Frisco, TX is $653,100. This is higher than the county median home value of $488,500. The national median home value is $338,100. The average price of homes sold in Frisco, TX is $653,100. Approximately 65.25% of Frisco homes are owned, compared to 29.03% rented, while 5.72% are vacant. Frisco real estate listings include condos, townhomes, and single family homes for sale. Commercial properties are also available. If you see a property you’re interested in, contact a Frisco real estate agent to arrange a tour today!
Frisco, Texas has a population of 193,140. Frisco is more family-centric than the surrounding county with 55.78% of the households containing married families with children. The county average for households married with children is 44.37%.
The median household income in Frisco, Texas is $134,210. The median household income for the surrounding county is $104,327 compared to the national median of $69,021. The median age of people living in Frisco is 37.5 years.
Frisco Weather
The average high temperature in July is 93.5 degrees, with an average low temperature in January of 32.2 degrees. The average rainfall is approximately 40.4 inches per year, with 1.4 inches of snow per year.







