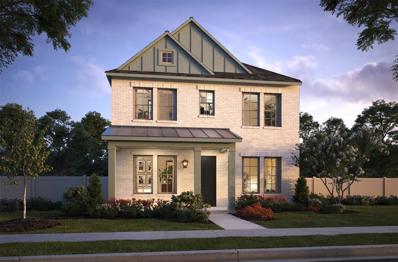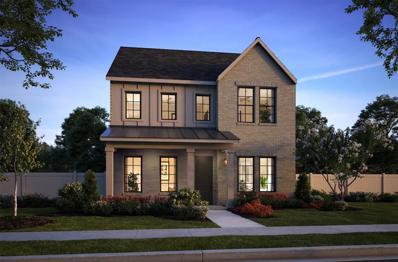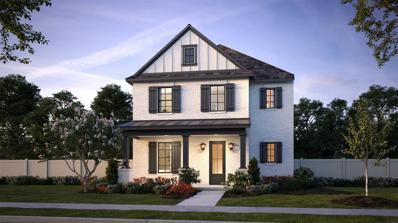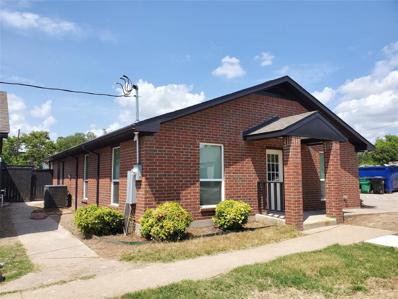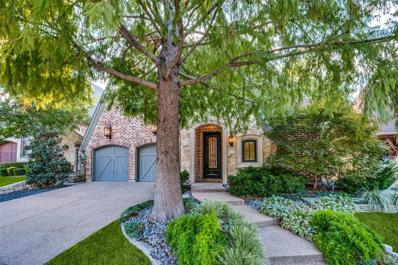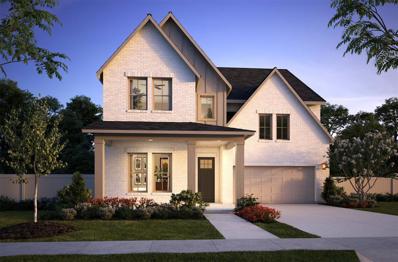Frisco TX Homes for Rent
$1,488,888
4581 Biltmoore Drive Frisco, TX 75034
- Type:
- Single Family
- Sq.Ft.:
- 4,010
- Status:
- Active
- Beds:
- 4
- Lot size:
- 0.37 Acres
- Year built:
- 1999
- Baths:
- 3.00
- MLS#:
- 20787587
- Subdivision:
- Stonebriar Sec III East Ph 2b
ADDITIONAL INFORMATION
MULTIPLE OFFERS RECEIVED. BEST & FINAL BY 10AM ON WEDNESDAY(12-11). This beautifully updated single-story custom built Austin stone & brick Hill Country home is nestled high above the 5th fairway of Stonebriar CC golf course on a premier street w-in the prestigious gated & guarded Stonebriar Village. Exquisite details incl: an open-flowing flr plan~custom finishes~gorgeous newly hand-stained & refinished engineered hardwd flrs~plantation shutters~high ceilings~beautiful stacked crown moldings~tankless water htr~a 50-year Class IV Stone Coated Steel roof. Step through the beautiful dbl glass drs of the welcoming entryway to the elegant DR & formal LR w-cast stone fireplace & a wall of windows which creates a bright & spacious ambiance while also offering scenic golf course & tranquil bkyrd views. Also, off the entryway, discover a private study w-rich wd BI shelves that lead to a hidden closet. Continuing down the north wing of the home is a generously sized guest bdrm w-private access dr to the pool & a full bath which also serves as a pool bath. The epicurean kitchen boasts an oversized center island & is equipped w-SS appl~KitchenAid gas cooktop~KitchenAid side-by-side refrigerator~dbl ovens~wine refrigerator & seamlessly flows to the light-filled brkfst & family rms. This inviting space is adorned w-flr-to-ceiling wndws~vaulted ceiling~& a focal point Austin stone feature wall w-custom BIs & fireplace. Escape to the spacious secluded primary suite complete w-a sitting area~private French door access to the pool area~double vanities~clawfoot soaker tub~separate OS seamless glass shower, & a generously sized custom closet. In a separate wing of the home are two spacious bdrms that share a jack-n-jill bath. Step outside to the incredibly private bkyrd & outdoor LA where a covered patio overlooks a sparkling pool & spa surrounded by a lushly landscaped yard w-picturesque golf views. Grassy area for pets or children to play. 3-car garage~large laundry rm w-sink..
$1,799,000
3564 Torrance Boulevard Frisco, TX 75034
- Type:
- Single Family
- Sq.Ft.:
- 5,237
- Status:
- Active
- Beds:
- 5
- Lot size:
- 0.31 Acres
- Year built:
- 2019
- Baths:
- 7.00
- MLS#:
- 20790935
- Subdivision:
- Edgestone At Legacy
ADDITIONAL INFORMATION
Fabulously upgraded Huntington home in Edgestone! Gorgeous entry with views all the way to the backyard, features a stunning curved staircase and stately, large dining room impressing all who enter. The study off the entry boasts extensive built-ins and has an added sitting area also with built-ins! The open floor plan showcases a two-story living room with grand center fireplace, beams and basking in light from beautiful, huge windows. The adjacent kitchen and breakfast nook are ideal with a large center island, ss appliances incl built-in fridge & pot filler, plus a tucked away prep-kitchen or bar. Sizable private master bdrm features a bay of windows, vaulted ceiling & stunning master bath. Additional downstairs bdrm with ensuite bath is convenient. Upstairs hosts a huge game room w study niche, a well-equipped media room & 3 addl dreamy bdrms. An extended covered patio with built-in grill & island are perfect for entertaining! All in an ideal location mere minutes from everything!
$825,000
4560 Cheetah Trail Frisco, TX 75034
- Type:
- Single Family
- Sq.Ft.:
- 3,773
- Status:
- Active
- Beds:
- 5
- Lot size:
- 0.18 Acres
- Year built:
- 2014
- Baths:
- 4.00
- MLS#:
- 20789928
- Subdivision:
- Kingswood Village Ph 1
ADDITIONAL INFORMATION
Great location in Frisco in a top rated school district. Close to the Star, Legacy West, shopping centers, Dallas Tollway, Hwy 121 and headquarter district. Well maintained and in immaculate condition. Fabulous home on huge lot in Frisco ISD with highly rated schools! Abundance of natural light with the spacious open floor plan and high ceilings. luxurious master suite is downstairs and a study with closet which can be used as a bedroom,. Large kitchen and nook, comes with a fridge, island, large pantry. Washer and Dryer come along with the houses. The 3 car garage gives enough space for parking and any storage. The large backyard is perfect for outdoor entertaining and relaxation.
- Type:
- Condo
- Sq.Ft.:
- 2,871
- Status:
- Active
- Beds:
- 2
- Lot size:
- 4.02 Acres
- Year built:
- 2019
- Baths:
- 3.00
- MLS#:
- 20788430
- Subdivision:
- Corvalla Condos Bldg C
ADDITIONAL INFORMATION
Experience unparalleled elegance in this one-of-a-kind residence at Corvalla Condominiums, a resort-inspired community adjacent to the renowned Stonebriar Country Club. This coveted first floor corner unit is the largest unit in all of Corvalla, and offers convenient living like no other. Designed with an open floor plan, this home is bathed in natural light. The gourmet kitchen is a chefâ??s dream, boasting a built-in Sub-Zero refrigerator, Wolf gas range and oven, quartz countertops, trash compactor, and a spacious island perfect for dining and entertaining. Premium upgrades include motorized electrical blinds throughout, custom curtains, window treatments, high-end ceiling fans, designer lighting, and custom dry bar. The layout includes a dedicated dining room, utility room, and a primary bedroom suite, adding to the convenience and luxury of this residence. Step onto the expansive covered patio to enjoy serene moments or host gatherings with friends and family in the stunning courtyard. The primary suite is a true retreat, featuring a cozy sitting area, a spa-like ensuite bathroom with a freestanding tub, glass-enclosed shower, dual sinks, and an expansive walk in custom California Closet. A secondary bedroom, complete with its own ensuite bath and walk-in closet, offers the flexibility of a second primary suite. A stylishly appointed office is ideally located near the entry for convenience and privacy. Additional perks include three reserved parking spaces completely unique to this unit, an EV charging station, and an included rare 10 x 15 private garage storage. Residents of Corvalla enjoy exclusive amenities such as a social membership to Stonebriar Country Club, gym membership at the Westin Hotel, a sparkling community pool with a guest house, a putting green, dog park, fire pit, and concierge services. Perfectly situated near Highway 121 and Legacy Drive, this property offers easy access to Legacy West and Grandscapeâ??s vibrant shopping and dining scenes.
$549,900
4339 Mission Avenue Frisco, TX 75034
- Type:
- Townhouse
- Sq.Ft.:
- 2,046
- Status:
- Active
- Beds:
- 3
- Lot size:
- 0.06 Acres
- Year built:
- 2020
- Baths:
- 3.00
- MLS#:
- 20782089
- Subdivision:
- Grand Park Canal South
ADDITIONAL INFORMATION
Immaculate dream home Nestled in the prestigious Canals at Grand Park! This 3-bedroom, 3-bath townhome offers all you might need. The townhome has a style and open concept with a deluxe kitchen featuring a gas cooktop, plenty of cabinets, crown molding, 2 pantries, and all stainless appliances. Downstairs you will find a guest bedroom, full bath, and an office with tall French doors to close for privacy. The living space is spacious with plenty of room to entertain. The breakfast area sits just off from the kitchen with a walk out to a private patio, the second floor features a spacious prime bedroom, the master bath offers dual sinks, shower, and a walk-in closet. Also, upstairs you will find a third bedroom, a utility area, and an open loft space that provides a fantastic flex space. The unit includes the Water softener throughout the home, tankless. If this was not enough, included in the HOA is Founders Hall, a 5000 sq foot club house with a fitness center, 2 exterior pools, a playground along with a courtyard and walking area, exterior and roof Insurance. All this conveniently located near the Dallas North Tollway!
$639,000
4116 Kearsage Drive Frisco, TX 75034
- Type:
- Townhouse
- Sq.Ft.:
- 1,967
- Status:
- Active
- Beds:
- 3
- Lot size:
- 0.04 Acres
- Year built:
- 2023
- Baths:
- 4.00
- MLS#:
- 20786966
- Subdivision:
- Wade Settlement
ADDITIONAL INFORMATION
Plan (Blackstone) SIX MONTHS MORTGAGE ON US â Learn how to get rates as low as 3.99% for a limited time only! Megatel Homes - Wade Settlement is the perfect place with close access to Preston Road, Stonebriar Mall, The Star and future development.
$539,000
4124 Wetstone Lane Frisco, TX 75034
- Type:
- Townhouse
- Sq.Ft.:
- 1,981
- Status:
- Active
- Beds:
- 3
- Lot size:
- 0.04 Acres
- Year built:
- 2023
- Baths:
- 4.00
- MLS#:
- 20786939
- Subdivision:
- Wade Settlement
ADDITIONAL INFORMATION
Plan (Hamilton) LAGOON LIVING - Lagoon Life is coming to AnaCapri in Anna ISD! Megatel Homes - Wade Settlement is the perfect place with close access to Preston Road, Stonebriar Mall, The Star and future development.
- Type:
- Single Family
- Sq.Ft.:
- 3,794
- Status:
- Active
- Beds:
- 5
- Lot size:
- 0.14 Acres
- Year built:
- 2024
- Baths:
- 6.00
- MLS#:
- 20780849
- Subdivision:
- Village On Main Street
ADDITIONAL INFORMATION
NORMANDY HOMES DELACROIX floor plan. Welcome to your dream home located right in the heart of Frisco! This brand new, two-story residence is situated on a South facing lot, offering an abundance of space with high ceilings in the family room. This 5 bedroom home features a study, 2 spacious bedrooms downstairs, 3 bedrooms upstairs, and 5.5 luxurious bathrooms. With a focus on both functionality and style, this home is perfect for a growing family or those who love to entertain. Upstairs, you'll discover a media room, perfect for movie nights and relaxation. The spacious game room provides an ideal spot for play and entertainment, making this home a hub for family fun. Located in a desirable neighborhood, you'll enjoy convenience to schools in Frisco ISD, shopping, dining, and parks. Don't miss the opportunity to make this stunning home yours!
- Type:
- Other
- Sq.Ft.:
- 1,125
- Status:
- Active
- Beds:
- n/a
- Lot size:
- 3.56 Acres
- Year built:
- 2014
- Baths:
- MLS#:
- 20781617
- Subdivision:
- Parkwood Office Add Condo
ADDITIONAL INFORMATION
Office condo in a prime location near Stonebrook and the Tollway. This corner unit offers added privacy with green space on both the side and back. The layout features a welcoming lobby, four private offices, a kitchen area, a half bath, and a storage closet. Highlights include wood flooring in the lobby and hallway, elegant wood trim, and wrought iron doors at both the front and rear entrances.
- Type:
- Townhouse
- Sq.Ft.:
- 1,014
- Status:
- Active
- Beds:
- 2
- Year built:
- 1987
- Baths:
- 3.00
- MLS#:
- 20748264
- Subdivision:
- Hickory Street Village Ph I
ADDITIONAL INFORMATION
New Floor in bedrooms ( NO MORE CARPET )! This well-maintained home features an open floor plan that seamlessly connects the living, dining, and kitchen areas, perfect for entertaining and daily living. The upstairs boasts two spacious bedrooms, each with its own ensuite bath, ensuring comfort and privacy. A convenient half bath is located on the main floor for guests. Additional highlights include a two-car garage and a decent-sized backyard, ideal for outdoor activities or quiet relaxation. The community offers fantastic amenities, including a pool and a clubhouse perfect for gatherings and parties. Situated within walking distance to Walmart, a variety of restaurants, parks, and downtown Frisco, this home offers both convenience and community charm. Plus, its proximity to major thoroughfares such as the Tollway, Highway 121, and Highway 380 makes commuting a breeze. Don't miss out on this wonderful opportunity to live in one of Frisco's most sought-after locations!
$6,195,000
13 Cliff Trail Frisco, TX 75034
- Type:
- Single Family
- Sq.Ft.:
- 9,655
- Status:
- Active
- Beds:
- 5
- Lot size:
- 2.27 Acres
- Year built:
- 2010
- Baths:
- 7.00
- MLS#:
- 20779274
- Subdivision:
- Stonebriar Creek Sub
ADDITIONAL INFORMATION
Rare gem in Friscoâ??s Stonebriar Creek Estates! Situated on an impressive 2.3-acre lot in the heart of Frisco, 13 Cliff Trail offers unparalleled luxury and space for living and entertaining. Inside, the chefâ??s kitchen and thoughtfully designed interiors cater to both grand gatherings and everyday living. The expansive single level, open floor plan flows effortlessly through sunlit living areas and opens to elegant outdoor entertaining spaces. Outside, the sprawling turf yard offers a low-maintenance, lush backdrop, while the crown jewel of the property is the resort-sized poolâ??a private paradise perfect for entertaining or relaxing. Adding to the homeâ??s unique appeal is an indoor sport court, perfect for year-round recreation and fitness. With its blend of breathtaking outdoor amenities, thoughtful design, and a prime location, this property is a rare gem in the prestigious Frisco community.
$635,000
7043 Pecan Street Frisco, TX 75034
- Type:
- Single Family
- Sq.Ft.:
- 1,624
- Status:
- Active
- Beds:
- 3
- Lot size:
- 0.17 Acres
- Year built:
- 1964
- Baths:
- 2.00
- MLS#:
- 20767127
- Subdivision:
- Frisco Original Donation
ADDITIONAL INFORMATION
Old Town Frisco! Walk Up To This Beautifully Residence With A Lovely, Large Front Porch Where You Can Hang Out And Watch The World Go By. The Original House Was built 1911, Major Updating In 1964 And Again In 2021-22. Dual Front Doors, In the Style of 18th, 19th Century, One To A Formal Area, The Other To A Casual. Here It Is Used As Bedroom, But Could Easily Function As An Office Because Of The Independent Entrance. The Other Takes You To The Living & Dining Area, And The Kitchen Beyond. The Oversized Garage boasts 649 Square Feet and was just completely sheet rocked. It would Make An Excellent Studio, Workshop, Or Even An Apartment. This Property Would Also make an excellent AirBnB. The Annual Fee To Register With the City Is $300.00 Other Uses Include: School, Day Service for Adults, Child Care, Church. Contact Agent With Questions, or contact City Of Frisco Planning & Zoning NEW ROOF Installed October 24, Also Sod & Fence.
- Type:
- Townhouse
- Sq.Ft.:
- 1,014
- Status:
- Active
- Beds:
- 2
- Lot size:
- 0.06 Acres
- Year built:
- 1987
- Baths:
- 3.00
- MLS#:
- 20775575
- Subdivision:
- Hickory Street Village Ph I
ADDITIONAL INFORMATION
Frisco Texas...voted #13 best cities to live in the country. In this highly sought out city of Frisco TX, there is a two story charming townhouse. This beautifully renovated home has a lot to offer with laminated flooring throughout the home, vaulted ceiling in both bedrooms, 2 bathrooms upstairs and a half bath down. It has a lovely wood burning fireplace, fenced in patio area, and best of all a two car garage. It has been freshly painted. This corner unit has extra common yard space for your family, and provides a pleasant curb appeal. The HOA takes quality care of the exterior maintenance, roofing, painting, landscaping, and more. Enjoy the amenities of the clubhouse and the community pool and spa for those hot summer days. You will not find a better buy in Frisco. Come see why Hickory Street Village is called the little hidden GEM in Frisco. Just minutes away from world class shopping, restaurants and entertainment. In mid-2026, Universal Kids Resort expected to open, only 5 miles away. You'll love living here.
- Type:
- Single Family
- Sq.Ft.:
- 3,131
- Status:
- Active
- Beds:
- 4
- Lot size:
- 0.11 Acres
- Year built:
- 2024
- Baths:
- 4.00
- MLS#:
- 20765664
- Subdivision:
- Village On Main Street
ADDITIONAL INFORMATION
NORMANDY HOMES LAURENT floor plan. PARK FACING! With its prime location right in the heart of Frisco, this home is close to schools in Frisco ISD, parks, and all the amenities you need! Gorgeous home on an East facing lot. The main floor boasts a chef's kitchen with top-of-the-line appliances, a generous island, and a large pantry, making it a perfect hub for culinary adventures. If you wish, you can easily take the party outside to a covered patio and a turfed yard! This home boasts an enormous ownerâs walk-in closet and owner's bath to match! This plan offers a private study on the first floor that can easily accommodate enough space for two people to work from home. Your family and guests will appreciate having their own space upstairs, which includes 3 additional bedrooms, a private ensuite upstairs for one of the bedrooms, a huge game room, and a bonus media room! Youâll also find many attractive upgrades throughout the home. This one is a must-see! MOVE IN READY NOW!
- Type:
- Single Family
- Sq.Ft.:
- 2,605
- Status:
- Active
- Beds:
- 3
- Lot size:
- 0.1 Acres
- Year built:
- 2016
- Baths:
- 4.00
- MLS#:
- 20767235
- Subdivision:
- The Canals At Grand Park
ADDITIONAL INFORMATION
Striking Spanish-style stucco home with an inviting covered front porch. Highly sought-after Canals at Grand Park offers a diversity of stunning building architecture, multiple lushly landscaped greenbelts & parks and a long list of luxury amenity choices. This extraordinary property has endless upgrades & special touches throughout plus timeless hand-scraped wood floors hand laid on the first floor with the exception of the upgraded carpet in bedrooms & office. Each of the three bedrooms offer a private ensuite bath & walk in closets. The 1st floor includes a half bath for guests. The open concept provides high ceilings in the heart of the home's living room with the adjoining bright kitchen and breakfast area. The little kitchen extras make meal prepping a joy - 5-burner gas cooktop, pot drawers, trash drawer, oversized walk-in pantry to name a few. Wall of freshly cleaned windows brings in the natural light and the peaceful views of the side yard oasis. This spacious terrace outdoor lounge area was purposefully planned out with trellis plants providing rich blooms of color throughout the year, potted shrubs with uplighting, species of dwarf trees & finished with cafe lighting - all low maintenance upkeep. HOA covers weekly gardener services to the front yard & alley. Tankless water heater, mud room outside garage entry, built-in desk outside downstairs bedroom. Amenity Center Clubhouse, 2 Pools & Fitness Center is optional to join for additional fees. New Roof & Gutters replacement prior to Buyers' Closing.
$815,290
9491 Keep Street Frisco, TX 75034
- Type:
- Single Family
- Sq.Ft.:
- 3,193
- Status:
- Active
- Beds:
- 4
- Lot size:
- 0.1 Acres
- Year built:
- 2024
- Baths:
- 4.00
- MLS#:
- 20765688
- Subdivision:
- Village On Main Street
ADDITIONAL INFORMATION
NORMANDY HOMES VALENTE floor plan. Welcome to your new dream home, situated on a HUGE over-sized North facing lot! This magnificent, brand-new residence offers the perfect blend of style, space, and modern amenities. With 4 bedrooms and 3.5 bathrooms, this home is designed to accommodate your family's every need. The heart of the home is the open-concept living area. The adjacent living room provides an ideal space for entertaining guests and family gatherings! The ownerâs suite is a true oasis with a vast walk-in closet to match! Relax in your luxurious spa-like ownerâs bath featuring walk-in shower with his & her vanities! This plan offers a private study on the first floor that can easily accommodate enough space for two people to work from home! Upstairs rounds out this amazing home with 3 bedrooms, 2 full baths, a media & game room.
$772,890
9414 Hedge Street Frisco, TX 75034
- Type:
- Single Family
- Sq.Ft.:
- 3,027
- Status:
- Active
- Beds:
- 4
- Lot size:
- 0.12 Acres
- Year built:
- 2024
- Baths:
- 4.00
- MLS#:
- 20766924
- Subdivision:
- Village On Main Street
ADDITIONAL INFORMATION
NORMANDY HOMES CANNES floor plan. Located right in the vibrant area of Frisco at Preston & Main Street! This community is situated within the highly-ranked Frisco ISD! Impressive home on a South facing corner lot with plenty of natural lighting. Upon entrance into the home, youâll be greeted by an impressively showcased staircase. This home has a spacious kitchen that opens to the dining and family room, making it perfect for entertaining guests and family gatherings! The backyard boasts a covered patio and turfed yard for stress-free maintenance! The luxurious ownerâs bath is sure to keep everyone happy who values their own space! The upstairs has 3 additional bedrooms each with spacious walk-in closets, a private ensuite upstairs for one of the bedrooms, a spacious media room, and a fantastic game room that overlooks the family space below! Youâll find many attractive upgrades throughout the home! This one won't last long!
$545,000
7042 Ash Street Frisco, TX 75034
- Type:
- Office
- Sq.Ft.:
- 1,581
- Status:
- Active
- Beds:
- n/a
- Lot size:
- 0.17 Acres
- Year built:
- 1987
- Baths:
- MLS#:
- 20765933
- Subdivision:
- Frisco Original Donation
ADDITIONAL INFORMATION
Single story independant building in the downtown Frisco. City permits businesses as long as the owner lives in the home. Home designed and constructed in fashion to have two separate areas for home and business. Like dance studio, profesional office, hair & beauty salon etc Refer floor plan. Most rooms has hot water cold water and drain in the room to add a sink if needed.
$1,050,000
1547 Foard Drive Frisco, TX 75034
- Type:
- Single Family
- Sq.Ft.:
- 2,765
- Status:
- Active
- Beds:
- 3
- Lot size:
- 0.12 Acres
- Year built:
- 2004
- Baths:
- 3.00
- MLS#:
- 20758532
- Subdivision:
- Creekside At Stonebriar Ph 2
ADDITIONAL INFORMATION
Welcome to this beautifully cared for and appointed custom lock and leave patio home in the Gated community of Creekside at Stonebriar. Located in the highly sought after Stonebriar District of Frisco. A dramatic entry with a two-story vaulted ceiling, impressive chandelier sets off the custom design that flows just so elegantly though out. Spacious bright open office off entry. A very generous formal dining room with natural light, intricate moldings, and built-in speakers. Open living with soaring vaults, built in bookshelves, and cast stone gas fireplace to warm the space perfectly. Oversized floor to ceiling windows dispersing an abundance of natural light. Plantation shutters throughout. The expansive sky lit kitchen features a plethora of cabinetry, built in refrigerator, gas range, oven and warming drawer, beautiful quartz counters, and well accented tile splash. The primary retreat welcomes lots of light and views of garden and patio. Vaulted ceilings, a cozy sitting area, with access to the outdoor patio. The ensuite features a large soaking tub, stand-alone shower and truly impressive custom walk-in closet. Venture upstairs to find discover a versatile space for a bedroom, gym, or media room. Outside, unwind in your private oasis with a covered patio, built-in fireplace, custom water feature and meticulously landscaped surroundings. This is truly a special property!
- Type:
- Single Family
- Sq.Ft.:
- 3,794
- Status:
- Active
- Beds:
- 5
- Lot size:
- 0.14 Acres
- Year built:
- 2024
- Baths:
- 6.00
- MLS#:
- 20764181
- Subdivision:
- Village On Main Street
ADDITIONAL INFORMATION
NORMANDY HOMES DELACROIX floor plan. Welcome to your dream home located right in the heart of Frisco. This brand new, two-story residence is situated on a South facing lot, offering an abundance of space with high ceilings in the family room. This 5 bedroom home features a study, 2 spacious bedrooms downstairs, 3 bedrooms upstairs, and 5.5 luxurious bathrooms. With a focus on both functionality and style, this home is perfect for a growing family or those who love to entertain. Upstairs, you'll discover a media room, perfect for movie nights and relaxation. The spacious game room provides an ideal spot for play and entertainment, making this home a hub for family fun. Located in a desirable neighborhood, you'll enjoy convenience to schools in Frisco ISD, shopping, dining, and parks. Don't miss the opportunity to make this stunning home yours!
- Type:
- Townhouse
- Sq.Ft.:
- 2,187
- Status:
- Active
- Beds:
- 3
- Lot size:
- 0.04 Acres
- Year built:
- 2024
- Baths:
- 4.00
- MLS#:
- 20763858
- Subdivision:
- Wade Settlement
ADDITIONAL INFORMATION
Wade Settlement is Friscoâ??s newest high-end, historic townhome community. You will enjoy a large private park, amenities center & pool, located close to all the attractions of the Frisco Business District, historic downtown Frisco, Dr Pepper Ballpark & Arena, the Dallas Cowboysâ?? FIT gym & Star event center, Stonebriar Centre & Legacy West. Located on the corner, this end unit features the Kingland, a thoughtfully designed 3-story floorplan with plenty of indoor & outdoor space to mingle or entertain. The first floor features a guest suite, study, mud room & laundry room. The second floor features, an island with breakfast bar that adds functionality to the generous connected space between the kitchen, dining area & living area. A large porch adds indoor-outdoor flexibility to the 1st floor while covered balconies grace the 2nd and 3rd floors. The ownerâ??s suite and an additional bedroom and full size laundry room are located on the third floor. Est Comp. April - May 2025
$617,990
4143 La Plata Drive Frisco, TX 75034
- Type:
- Townhouse
- Sq.Ft.:
- 2,669
- Status:
- Active
- Beds:
- 3
- Lot size:
- 0.03 Acres
- Year built:
- 2024
- Baths:
- 3.00
- MLS#:
- 20763857
- Subdivision:
- Wade Settlement
ADDITIONAL INFORMATION
Welcome to Jamestown, an exquisitely designed 3-story floorplan with plenty of space to entertain, gather or just stretch out & get comfortable. 3 bedrooms, 3 bathrooms, & a study offer plenty of living & storage space, while having 2 utility rooms & under-stair storage furthers your convenience. Apart from the upstairs ownerâ??s suite with his & hers closets & a private bath, the Jamestown also offers a junior ownerâ??s suite on the 1st floor. The large, connected kitchen, dining & living space has a kitchen island with breakfast bar. From the covered porch to the 2nd-floor covered balcony, thereâ??s also plenty of room to gather outdoors. Wade Settlement is Friscoâ??s newest high-end, historic townhome community. You will enjoy a large private park, amenities center & pool, located close to all the attractions of the Frisco Business District, historic downtown Frisco, Dr Pepper Ballpark & Arena, the Dallas Cowboysâ?? FIT gym & Star event center, Stonebriar Centre & Legacy West. THIS HOME IS MOVE IN READY!
$749,888
2528 Tumbleweed Way Frisco, TX 75034
- Type:
- Single Family
- Sq.Ft.:
- 3,037
- Status:
- Active
- Beds:
- 4
- Lot size:
- 0.14 Acres
- Year built:
- 2004
- Baths:
- 4.00
- MLS#:
- 20755709
- Subdivision:
- Quail Meadow Village Ph 2
ADDITIONAL INFORMATION
***MOTIVATED SELLERS*** RIGHT in the HEART of West FRISCO, you simply can't beat the LOCATION!! The owners have added OVER $100k in upgrades within the past two years. The kitchen is a dream with the brand new, gorgeous Trevi Quartz c-tops and the oversized 30in. sink! Plus, new luxury vinyl plank flooring throughout the living and kitchen areas gives an elegant feel while providing durability in the high traffic areas. The DREAMY Brand New Primary Bath features a stand alone soaker tub and a custom shower with a frameless glass enclosure. So many upgrades including TWO BRAND NEW HVAC units, TWO BRAND NEW WATER HEATERS, artificial turf in the backyard for low maintenance, upgraded lighting fixtures & ceiling fans, remote control electric shades, BRAND NEW SOD in the front yard, AAANND.... I haven't even mentioned possibly the BEST feature of ALL..... the POOL has a CHILLER!!!! That's right, you can swim All Year Long as the pool is HEATED as well. WITH THE CHILLER, is it perfect to take the temperature down on those hot summer days as this feature makes the pool TOTALLY REFRESHING!! With over 3000 sf, this home has more than ample amount of space for everyday living, entertaining, and relaxing!! This one is turn key & move-in ready!! Note: Polaris Pool Boy, Refrigerator, RING doorbell & door security sensors, driveway motion light-security camera, Patio TV all will convey to buyer. All other remaining furnishing are negotiable. **Please see the complete list of upgrades and improvements in the documents section**.
$1,549,000
5221 Southern Hills Drive Frisco, TX 75034
- Type:
- Single Family
- Sq.Ft.:
- 5,166
- Status:
- Active
- Beds:
- 5
- Lot size:
- 0.36 Acres
- Year built:
- 1993
- Baths:
- 6.00
- MLS#:
- 20750462
- Subdivision:
- Stonebriar Sec Ii North & West
ADDITIONAL INFORMATION
Welcome to the prestigious guarded-gated Stonebriar community, located at the epicenter of the North Dallas development corridor. Stunning golf course views throughout this lush neighborhood and easy access to the Stonebriar CC and close to highways, shopping and retail. This nicely updated home is located on an interior corner lot with a circle drive. Modern touches throughout with Iron-glass exterior doors, horizontal iron stair rails and updated baths. Enjoy easy large family living with an open floor plan and main floor media room, complete with a fireplace and bar. Downstairs Master-suite offers luxury bath w garden tub, dual sinks & oversized shower. Head upstairs to a huge game room, 3 guest bedrooms w 2 baths, plus a bonus guest apartment, inclusive of a large bedroom, full bathroom, living area and even a laundry closet.
- Type:
- Single Family
- Sq.Ft.:
- 3,945
- Status:
- Active
- Beds:
- 5
- Lot size:
- 0.14 Acres
- Year built:
- 2024
- Baths:
- 6.00
- MLS#:
- 20755046
- Subdivision:
- Village On Main Street
ADDITIONAL INFORMATION
NORMANDY HOMES ROUSSEAU floor plan. This stunning, brand-new two-story residence offers a spacious 3,945 square feet of luxurious living space right in the hub of Frisco! Step inside and be captivated by the elegant design and modern amenities. The heart of this home is the open-concept living area featuring a cozy electric fireplace, perfect for creating warm and inviting gatherings. The main floor boasts a chef's kitchen with top-of-the-line appliances, and a generous island, making it perfect for culinary adventures. The spacious study is ideal for remote work or a quiet reading retreat. The media room provides a dedicated space for entertainment and relaxation. You'll find a sumptuous ownerâs suite downstairs with a spa-like ensuite bathroom. Family & friends visit often for extended periods? Got you covered here with a secondary bedroom downstairs and a full bathroom steps away. Upstairs you'll find 3 bedrooms, 3 baths, a spacious game room & media room for hours of family fun!

The data relating to real estate for sale on this web site comes in part from the Broker Reciprocity Program of the NTREIS Multiple Listing Service. Real estate listings held by brokerage firms other than this broker are marked with the Broker Reciprocity logo and detailed information about them includes the name of the listing brokers. ©2025 North Texas Real Estate Information Systems
Frisco Real Estate
The median home value in Frisco, TX is $653,100. This is higher than the county median home value of $431,100. The national median home value is $338,100. The average price of homes sold in Frisco, TX is $653,100. Approximately 65.25% of Frisco homes are owned, compared to 29.03% rented, while 5.72% are vacant. Frisco real estate listings include condos, townhomes, and single family homes for sale. Commercial properties are also available. If you see a property you’re interested in, contact a Frisco real estate agent to arrange a tour today!
Frisco, Texas 75034 has a population of 193,140. Frisco 75034 is more family-centric than the surrounding county with 53.05% of the households containing married families with children. The county average for households married with children is 40.87%.
The median household income in Frisco, Texas 75034 is $134,210. The median household income for the surrounding county is $96,265 compared to the national median of $69,021. The median age of people living in Frisco 75034 is 37.5 years.
Frisco Weather
The average high temperature in July is 93.5 degrees, with an average low temperature in January of 32.2 degrees. The average rainfall is approximately 40.4 inches per year, with 1.4 inches of snow per year.













