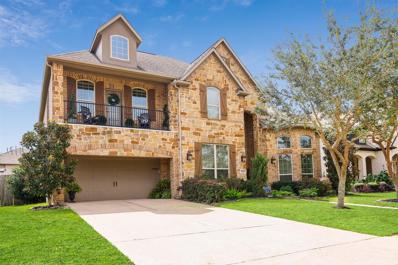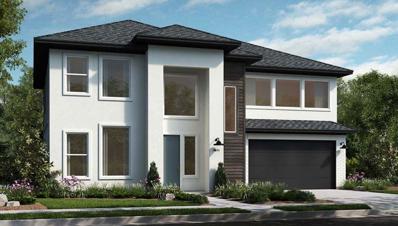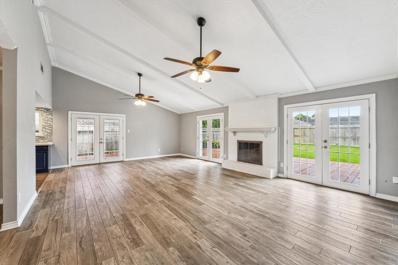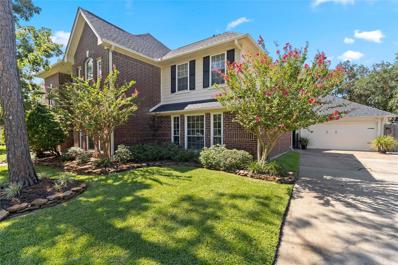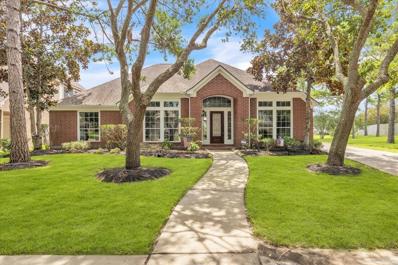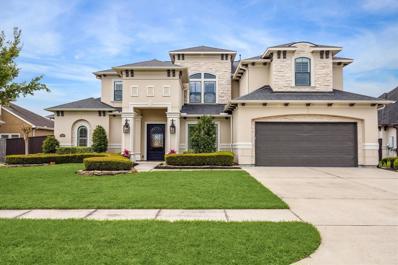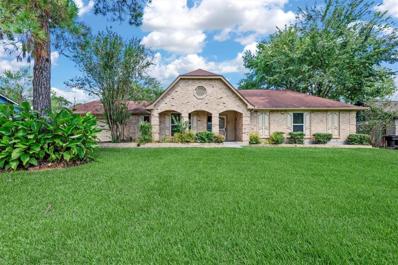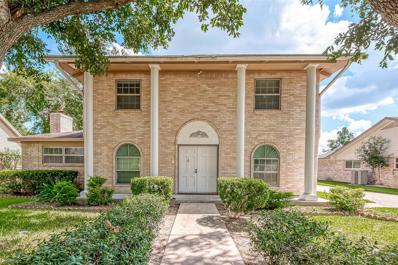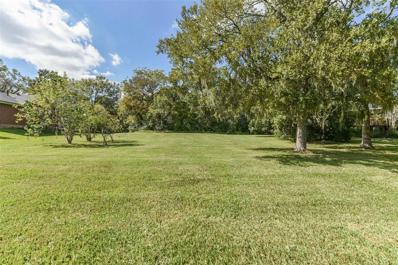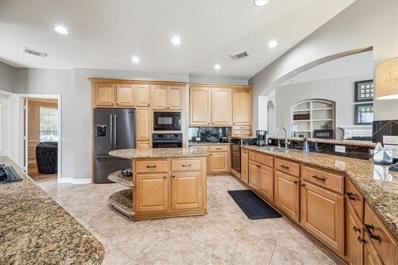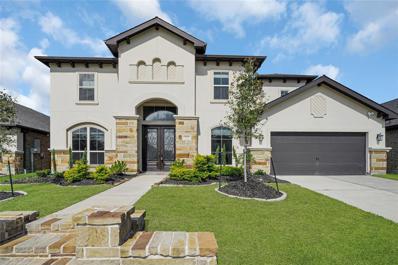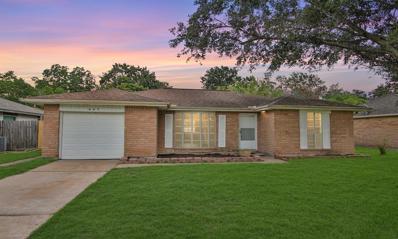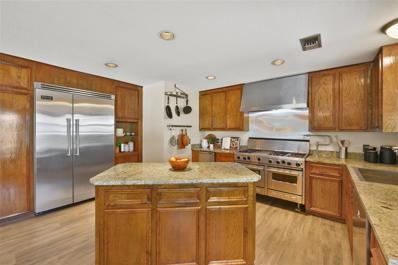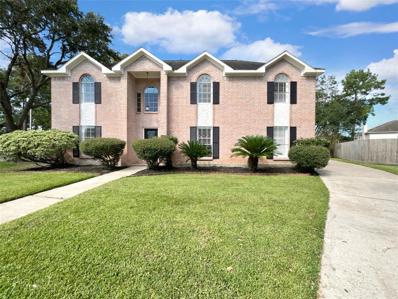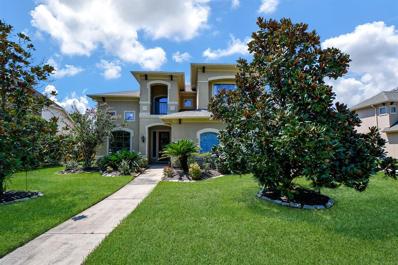Friendswood TX Homes for Rent
- Type:
- Single Family
- Sq.Ft.:
- 1,415
- Status:
- Active
- Beds:
- 3
- Lot size:
- 0.14 Acres
- Year built:
- 1973
- Baths:
- 2.00
- MLS#:
- 9680318
- Subdivision:
- Forest Bend Sec 06
ADDITIONAL INFORMATION
Welcome to this delightful 3-bedroom, 2-bathroom home inÂthe established neighborhood of Forest bend. Step inside to discover a spacious open-concept layout with plenty of natural light, and wood-look tile throughout the home. The living area features elevated ceilings and flows seamlessly into the well-appointed kitchen, complete with modern appliances and ample counter space, ideal for both everyday meals and entertaining. The primary bedroom offers a private retreat with its own en-suite bathroom, providing a relaxing space to unwind. Two additional bedrooms share a second full bathroom, perfect for guests or family members. Outside, you'll find a large wooden patio surrounded by a generous backyard, perfect for outdoor activities. This home is conveniently located near schools, shopping, and dining, offering both convenience and a peaceful neighborhood atmosphere. ScheduleÂyour tour today!
Open House:
Sunday, 11/17 1:00-3:00PM
- Type:
- Single Family
- Sq.Ft.:
- 4,323
- Status:
- Active
- Beds:
- 5
- Lot size:
- 0.24 Acres
- Year built:
- 2014
- Baths:
- 4.10
- MLS#:
- 39055949
- Subdivision:
- West Ranch West Lake Sec 3 20
ADDITIONAL INFORMATION
Prepare to be amazed by this stunning five-bedroom residence located in the coveted West Ranch community. Every corner of this home is filled with impressive details and features that make it truly stand out. From the moment you step into the two-story foyer, you'll be captivated by the elegance that flows throughout. Highlights include a spectacular kitchen, two convenient bedrooms on the main floor, a family room with a breathtaking wall of windows stretching to the ceilings, and a dedicated study framed with classic French doors. The beautiful tile flooring and the dreamy primary suite further elevate the homeâ??s charm. Step outside to a generously sized backyard, complete with a large covered patioâ??ideal for outdoor gatheringsâ??while still offering plenty of room for a pool or playground. Nestled in the highly-rated Friendswood School District, this exceptional home offers the perfect blend of luxury and convenience. Don't miss the chance to make it yoursâ??schedule a viewing today!
- Type:
- Single Family
- Sq.Ft.:
- 3,773
- Status:
- Active
- Beds:
- 5
- Baths:
- 4.00
- MLS#:
- 2959487
- Subdivision:
- Avalon At Friendswood
ADDITIONAL INFORMATION
MLS#2959487 REPRESENTATIVE PHOTOS ADDED! Built by Taylor Morrison, February Completion. The Rialto at Avalon at Friendswood. With its modern exterior and beautifully appointed living spaces, the Rialto floor plan is a comfortable, refined place to call home. The first floor is the heart of the home, with an open main living area that holds a spacious gathering room with open kitchen and casual dining area. The kitchen features a large island and step-in pantry. Off the dining room is a covered outdoor living area, perfect for entertaining. The ownerâs suite is tucked away at the back of the home for maximum privacy. The ownerâs bathroom features a private commode a massive walk-in closet. A media room, study and guest bathroom round out the incredibly spacious first floor. The upstairs features two bedrooms and an en-suite bathroom. The large game room is the perfect hangout spot. Structural options added include: Bay window at owner's suite, and tub/shower at owner's bath.
- Type:
- Single Family
- Sq.Ft.:
- 2,205
- Status:
- Active
- Beds:
- 3
- Lot size:
- 0.3 Acres
- Year built:
- 1986
- Baths:
- 2.10
- MLS#:
- 7868063
- Subdivision:
- Carmel Village Ph I
ADDITIONAL INFORMATION
This beautifully renovated home boasts a spacious and inviting layout, perfect for family living and entertaining. Step inside to discover brand-new marble flooring that exudes elegance throughout the main level. The heart of the home features a gorgeous kitchen, ideal for culinary enthusiasts. Adjacent to the kitchen, expansive outdoor space with a well-maintained plastered pool and spa, perfect for relaxation and gatherings. The master suite is conveniently located on the main floor and offers a serene retreat with a newly tiled shower/tub and new flooring. Upstairs, youâll find a spacious game room along with two secondary bedrooms connected by a Jack and Jill bath. This home is situated in the highly sought-after Friendswood ISD. Donât miss the opportunity to make this incredible property your own!
- Type:
- Single Family
- Sq.Ft.:
- 1,431
- Status:
- Active
- Beds:
- 3
- Lot size:
- 0.18 Acres
- Year built:
- 1973
- Baths:
- 2.00
- MLS#:
- 38774674
- Subdivision:
- Forest Bend Sec 04
ADDITIONAL INFORMATION
Welcome home to this newly updated 3 bedroom, 2 bathroom home. She is move-in ready & ready for her new owner! Walk in to be greeted w/ a spacious open layout that is perfect for entertainment! The spacious living area boasts updated flooring, high ceilings, a beautiful fireplace & large windows for an abundance of natural light to fill the main area. Flowing right into the kitchen you'll find gorgeous two-toned cabinets, plenty for all your storage, recessed lighting & new stainless steel appliances. Retreat to the primary suite where you have your very own private entrance to your back yard. There are 2 secondary bedrooms & an updated bathroom for all your guests. The backyard offers a large patio overlooking your yard, perfect for hosting friends & family. Call today to schedule your personal tour!
- Type:
- Single Family
- Sq.Ft.:
- 3,970
- Status:
- Active
- Beds:
- 5
- Baths:
- 5.10
- MLS#:
- 71319430
- Subdivision:
- Avalon At Friendswood
ADDITIONAL INFORMATION
MLS#71319430 REPRESENTATIVE PHOTOS ADDED. Built by Taylor Morrison, March Completion - The Larimar features a bright and airy open-concept design with a soaring two-story ceiling in the family room. The layout includes a large island kitchen, spacious family room, and casual dining area, all with views of the covered outdoor living space. While cooking, you can easily engage with family and guests in the family room. Enjoy meals at the breakfast bar, in the cozy dining nook, or outside on the patio. The ownerâs suite offers comfort and elegance, with double doors leading to a bath that features dual vanity sinks, a shower, a garden tub, and a private commode. Upstairs, three bedrooms with walk-in closets await, along with a media room for family movie nights and a game room for fun gatherings. Structural options include: 4th bath upstairs, 42" front entry, study in lieu of flex, built in kitchen appliances.
- Type:
- Single Family
- Sq.Ft.:
- 3,690
- Status:
- Active
- Beds:
- 5
- Baths:
- 4.10
- MLS#:
- 17231697
- Subdivision:
- Avalon At Friendswood
ADDITIONAL INFORMATION
MLS# REPRESENTATIVE PHOTOS ADDED. Built by Taylor Morrison, March Completion - The Carnelian floor plans open-concept design fosters connection, featuring a kitchen with an island and breakfast bar, plus a spacious walk-in pantry. From the double sink, the cook overlooks the family room, with a casual dining nook nearby. A study is located down the foyer for added privacy. The expansive ownerâs suite on the ground floor boasts double doors leading to a luxurious bath with dual sinks, a large shower, a garden tub, and a private commode, complemented by a sizable walk-in closet. A convenient laundry room is nearby. The ground floor also includes a guest suite with its own bathroom and walk-in closet. Upstairs, find three additional bedrooms, two baths, a game room, and a media room, all enhancing family time and entertaining. Plus, enjoy the covered patio! Structural options include: 42" front entry, open rails, study in lieu of flex.
- Type:
- Single Family
- Sq.Ft.:
- 2,448
- Status:
- Active
- Beds:
- 4
- Lot size:
- 0.27 Acres
- Year built:
- 1989
- Baths:
- 2.10
- MLS#:
- 21450876
- Subdivision:
- Wilderness Trails
ADDITIONAL INFORMATION
Don't miss this rare 4 bedroom, 2.5 bath, 2 story home in the highly sought community of Wilderness Trails in Friendswood, TX! Property hosts lush landscaping and mature shaded trees with covered patio and storage shed out back and side storage drive. Wow your guests the moment they walk through the door with formal living room with gas fireplace. The adjacent room boasts a cozy formal dining room and big windows with views of beautiful landscaping in the front yard through secure new windows installed throughout home. Nestled in the large upgraded kitchen is the breakfast nook & a wall of windows overlooking the back yard. Kitchen hosts breakfast bar, tons of cabinet & counter space. The second floor is four bedrooms with one that could easily be an office, spa like master bath and second bathroom with two spare bedrooms. Take a stroll around the neighborhood, and enjoy the neighborhood pool and parks! Walking distance to Friendswood High School!
Open House:
Saturday, 11/16 1:00-3:00PM
- Type:
- Single Family
- Sq.Ft.:
- 2,752
- Status:
- Active
- Beds:
- 4
- Lot size:
- 0.22 Acres
- Year built:
- 2000
- Baths:
- 2.10
- MLS#:
- 98631633
- Subdivision:
- Autumn Creek Sec 1
ADDITIONAL INFORMATION
This beautiful Perry Home has been upgraded with crown molding, hardwood floors and porcelain tile with granite inserts. In addition, new light fixtures, plumbing fixtures, doors and cabinet hardware have been added throughout the home. It also features a custom-built entertainment center, granite countertops, stainless steel appliances, 6 ceiling fans, Energy-efficient double-pane windows and extra attic insulation. The HVAC, water heater, and fence have been recently replaced. The roof was replaced in 2016 with a 30-year roof. The garage has a 10-foot extension with a workshop, and the premium lot is next to a green belt with no rear neighbors. An enlarged covered breezeway connects the garage to the home, with an extra-long driveway. Zoned to the highly desirable CCISD. Located just minutes from a multitude of shopping & dining options. Schedule a showing today!
- Type:
- Single Family
- Sq.Ft.:
- 4,717
- Status:
- Active
- Beds:
- 5
- Lot size:
- 0.28 Acres
- Year built:
- 2012
- Baths:
- 4.00
- MLS#:
- 13667510
- Subdivision:
- Sterling Creek 2013
ADDITIONAL INFORMATION
Extraordinary CUSTOM home in Sterling Creek. This stunning home is filled with high end finishes and features 5 beds, 4 full bath, media room, game room, formal dining, covered patio, glistening pool, 3 car tandem garage and MORE! Step through the stately wrought iron and glass door into a fabulous entry with wood barrel arch ceiling. The kitchen is open to the family room and breakfast area with an expansive island, beautiful custom cabinets, double ovens, gas cooktop and HUGE built-in refrigerator. The family room offers a wall of windows overlooking the oasis outdoors. The huge cover patio with stained wood ceiling offers a pool with waterfall and hot tub. The back patio features a locking safety fence and firepit. The primary retreat is large with views of the backyard. The primary bath includes a soaking tub, oversized shower, dual vanities, large linen closet and must see closet. NO BACK NEIGHBORS! Zoned to desirable Friendswood ISD! Come see this showplace.
- Type:
- Condo/Townhouse
- Sq.Ft.:
- 965
- Status:
- Active
- Beds:
- 2
- Year built:
- 1972
- Baths:
- 1.00
- MLS#:
- 81541774
- Subdivision:
- Forest Bend Sec 03
ADDITIONAL INFORMATION
Welcome home to this quaint lock and leave 2-bedroom 1 bath townhome Freshly painted, espresso laminate flooring throughout, Kitchen updated in 2023; features SS appliances, quartz counter tops Bathroom was also updated in 2023. there is a cozy enclosed patio. located within minutes of I-45, University of Houston Clear Lake campus, Clear Lake Medical Center, and all of dining/shopping and entertainment that Baybrook Mall offers. Zone to highly acclaimed Clear Creek ISD Schools.
- Type:
- Single Family
- Sq.Ft.:
- 2,723
- Status:
- Active
- Beds:
- 4
- Lot size:
- 0.25 Acres
- Year built:
- 2020
- Baths:
- 3.10
- MLS#:
- 21391515
- Subdivision:
- Friendswood Trls Reserve B-W S
ADDITIONAL INFORMATION
The Webster plan is a one-story home featuring 4 bedrooms, 3.5 baths, and 2 car garage. The gourmet kitchen includes beautiful counter tops, stainless steel appliances and open concept floorplan with the kitchen opening to the dining room and family room that has a gas log fireplace. The master suite features an attractive master bath built with separate tub and shower and large walk-in closet. Bedroom 4 is built with bath 3 and is the perfect guest suite. The rear covered patio is located off the family room. Large yard. House faces the west so you can enjoy your yard all year long.
- Type:
- Single Family
- Sq.Ft.:
- 1,950
- Status:
- Active
- Beds:
- 4
- Lot size:
- 0.29 Acres
- Year built:
- 1984
- Baths:
- 2.10
- MLS#:
- 64640237
- Subdivision:
- Regency Estates 2
ADDITIONAL INFORMATION
Charming 4-Bedroom Home in Friendswood â?? Full of Potential! Welcome to 1502 Windsor Drive, where class, character, and style come together in this spacious 4-bedroom, 2-bath gem in the heart of Friendswood, Texas. With 1,950 square feet of living space, high ceilings, and an open layout, this home is perfect for first-time homebuyers, growing families, downsizers, or investors looking to expand their portfolio. New Kitchen, Bathrooms, Patio, Roof and more. Sitting on a generous 12,415-square-foot lot, there's plenty of room for outdoor fun, gardening, or future additions. Whether you're dreaming of creating your perfect family space or making a smart investment, Youâ??ll enjoy the peace of suburban living with easy access to schools, shopping, and major highways. Don't miss your chance to own this beautiful property â?? schedule your private showing today! Homes like this in Friendswood don't last long!
- Type:
- Single Family
- Sq.Ft.:
- 2,270
- Status:
- Active
- Beds:
- 4
- Lot size:
- 0.23 Acres
- Year built:
- 1979
- Baths:
- 2.10
- MLS#:
- 66627708
- Subdivision:
- Sunmeadow 1
ADDITIONAL INFORMATION
Welcome to this beautifully updated stately two-story, 4-bedroom, 2.5-bathroom home! Perfectly designed for modern living, all four spacious bedrooms are conveniently located upstairs, offering privacy and comfort. The primary suite boasts spacious closets and en-suite bathroom, equipped with vessel sinks, while the remaining bedrooms share a well-appointed full bath. Downstairs, you'll find an open and airy layout featuring a large living area, perfect for gatherings, a formal dining space, and a modern kitchen with updated appliances. Neutral tones throughout create a calming, move-in-ready appeal. The home is filled with thoughtful updates, from marble countertops to sleek flooring to refreshed fixtures, making it both stylish and functional. Outside, enjoy a well-maintained yard with plenty of space for outdoor entertaining. With its prime location and modern touches, this home is ready to welcome its new owners!
- Type:
- Land
- Sq.Ft.:
- n/a
- Status:
- Active
- Beds:
- n/a
- Lot size:
- 0.78 Acres
- Baths:
- MLS#:
- 18743418
- Subdivision:
- Wedgewood Village
ADDITIONAL INFORMATION
Build your dream home here along the tranquil waters of Clear Creek. A beautiful park-like setting surrounded by mature trees, birds, wildlife & the peace and quiet everyone deserves. Close proximity to schools, parks, dining and entertainment, Baybrook Mall & easy access to I-45. Survey online for reference. The parcel behind subject property is owned by the city/county. Buyer to check with the city of Friendswood for all home building codes and requirements on this lot.
$675,999
3342 Duke Lane Friendswood, TX 77546
- Type:
- Single Family
- Sq.Ft.:
- 4,852
- Status:
- Active
- Beds:
- 4
- Lot size:
- 0.27 Acres
- Year built:
- 2004
- Baths:
- 4.10
- MLS#:
- 12948938
- Subdivision:
- Friendswood Oaks
ADDITIONAL INFORMATION
This stunning home is not in a flood zone and has never flooded. Enjoy the benefit of no MUD tax. The property includes all appliances and features a recently replaced HVAC system. Interior updates include new flooring, fresh paint, modern doors, and updated bathroom fixtures. The enhanced landscaping includes improved drainage. The home boasts two staircases, an oversized game room, a media room, and a spacious kitchen. The primary suite offers a private fireplace and sitting area. Each bedroom has its own private bathroom. Conveniently located near the airport, medical district, Kemah Boardwalk, Galveston, and downtown Houston, this home offers both luxury and accessibility.
- Type:
- Condo
- Sq.Ft.:
- 1,111
- Status:
- Active
- Beds:
- 2
- Year built:
- 1990
- Baths:
- 2.00
- MLS#:
- 65075787
- Subdivision:
- Hidden Cove Condo
ADDITIONAL INFORMATION
Charming condominium in the heart of Friendswood overlooking the courtyard and community pool. Nestled away in coveted FISD, this two bedroom two full bath condo offers both comfort and convenience. Updated with energy efficient windows, new cabinetry and flooring, stainless appliances, quartz countertops, outdoor HVAC unit, and more! Open living area with stone fireplace, both bedrooms overlook the private patio area, indoor laundry area near the kitchen, and a spacious two car attached garage accessed off the patio. Easy access to main thoroughfare and close to area dining/shopping, moments from the city Park. Ready for you to add your own personal touches to make this your next home. Don't miss out on this hidden gem!
- Type:
- Single Family
- Sq.Ft.:
- 3,849
- Status:
- Active
- Beds:
- 5
- Lot size:
- 0.19 Acres
- Year built:
- 2018
- Baths:
- 4.10
- MLS#:
- 20718422
- Subdivision:
- Private Street Sub
ADDITIONAL INFORMATION
Step into luxury with this pristine Perry Home, nestled in the highly coveted gated section of West Ranch. This stunning residence boasts a grand entrance with stately 8-foot Mahogany double doors, leading to an open floor plan with soaring vaulted ceilings and an abundance of natural light. The chef's kitchen is a highlight, featuring gleaming granite countertops, stainless steel appliances, and ample storage. The thoughtful layout includes a two-bedroom-down floor plan with double closets in the primary bath, making it both practical and elegant. For those who work from home, a dedicated study offers privacy and quiet. Upstairs, you'll find a media room and game room, perfect for entertainment. Optional 6th bedroom upstairs and storage space upstairs. Enjoy leisurely strolls around the lake directly across the street, or take advantage of the communityâ??s amenities, including covered mailboxes, two community pools, and the secure, gated environment. Move-in ready and waiting for you!
- Type:
- Single Family
- Sq.Ft.:
- 2,280
- Status:
- Active
- Beds:
- 3
- Lot size:
- 0.15 Acres
- Year built:
- 1994
- Baths:
- 2.10
- MLS#:
- 88286994
- Subdivision:
- Heritage Park Sec 20
ADDITIONAL INFORMATION
Beautifully remodeled 3 bed, 2.5 bath home in the highly sought-after Heritage Park community! This home features formal living & dining spaces, a large kitchen with granite countertops and stainless steel appliances, and a cozy living area with a corner stone fireplace. Durable LVP flooring runs throughout the main level. Upstairs, youâll find a spacious game room and all bedrooms, including the oversized Primary suite. The huge backyard offers privacy with no back neighbors, perfect for outdoor gatherings. Recent updates include a new roof and AC unit in 2024. Located in Clear Creek ISD, with convenient access to FM 528, FM 518, and I-45, plus nearby dining, shopping, and scenic walking trails. Heritage Park offers a lifestyle of comfort, convenience, and affordability. Don't miss out on this incredible opportunity!
- Type:
- Single Family
- Sq.Ft.:
- 1,116
- Status:
- Active
- Beds:
- 3
- Year built:
- 1970
- Baths:
- 2.00
- MLS#:
- 10101445
- Subdivision:
- Anna Alea Kingspark/Whitehall
ADDITIONAL INFORMATION
Very charming 1 story home located in the highly desirable Friendswood ISD. Featuring new roof, new fences. Open floor plan with luxury vinyl plank flooring throughout the home, except the bedrooms, lots of windows bringing in natural lights, and neutral color. Beautiful, remodeled kitchen with white cabinets, granite countertops, double sinks, stainless steel appliances, light and bright breakfast room and a sliding door leading to the back patio. The 3 bedrooms are spacious and feature good size closet and ceiling fans. Both bathrooms have been totally remodeled and the primary bath boasts a walk-in shower. Amazing backyard with plenty of room for family gatherings and pets. You will be conveniently located to the middle school, restaurants, shopping and parks. Just a few minutes away from I-45.
- Type:
- Single Family
- Sq.Ft.:
- 2,804
- Status:
- Active
- Beds:
- 3
- Lot size:
- 1.56 Acres
- Year built:
- 1992
- Baths:
- 2.10
- MLS#:
- 84415789
- Subdivision:
- Polly Ranch Estates Rep
ADDITIONAL INFORMATION
Discover your exclusive retreat in the heart of Friendswood! One-of-a-kind Entertainers Paradise, NEVER FLOODED, quaintly situated on 1.6 acres of prime real estate. Custom one story private home w/ 3 bedrooms, 2.5 bathrooms, 2 car garage with Porte-Cocher. Relax in this Resort style Pool & spa with swim up bar and waterfalls in this tropical back yard. 2 covered patios, w/no back neighbors. Upon entry guests will be wowed as they step into the foyer & see this open floor plan. Spacious living room w/ slate fireplace and wall of windows. Sports bar/gameroom with copper sink, custom built ins & 3 TV's perfect to catch the next Astros game. Island Kitchen with Viking Stainless Appliances. Primary retreat on the back corner of the home overlooking the pool with french doors that open to the outdoor oasis with sitting area & fireplace. This home also has a sprinkler system in the backyard to maintain the gorgeous landscaping. Room to park RV or boat, low taxes & FISD. Welcome Home!
- Type:
- Condo
- Sq.Ft.:
- 3,105
- Status:
- Active
- Beds:
- 3
- Year built:
- 1990
- Baths:
- 3.00
- MLS#:
- 28485455
- Subdivision:
- Hidden Cove Condo
ADDITIONAL INFORMATION
Discover this incredibly unique home within a superb condominium community. Enjoy maintenance-free living with access to a pool and tennis court, plus over 3200 sqft of living space! The expansive downstairs master bedroom offers backyard access and a master bathroom with double sinks. Two additional bedrooms and three full bathrooms are also downstairs, featuring new quartz counters, wooden cabinets, and a large walk-in pantry, complete with new stainless steel appliances. Upstairs, a large open game room with balcony access, a cedar closet, and a built-in bookshelf overlooks the downstairs bedroom. For those with a large truck or R.V., the oversized three-car garage can accommodate a modest-sized R.V., and there's an attached man cave or office with a wet bar and fridge space. End your day in the serene outdoor cabin-style backyard with a wrap-around deck, mature trees, and truly amazing views.
- Type:
- Single Family
- Sq.Ft.:
- 3,095
- Status:
- Active
- Beds:
- 5
- Lot size:
- 0.34 Acres
- Year built:
- 1994
- Baths:
- 3.10
- MLS#:
- 87217192
- Subdivision:
- Sunset Meadows Estates Sec 2
ADDITIONAL INFORMATION
Welcome to this charming and elegant home. The living room features a cozy fireplace and a neutral color scheme that creates a calming atmosphere. The kitchen is a chef's dream with a stylish backsplash, a convenient island, and all stainless steel appliances. The primary bathroom includes a double sink vanity and a separate tub and shower for ultimate relaxation. Outside, enjoy a covered patio and a fenced backyard with a private in-ground pool, perfect for entertaining. This home offers a tranquil outdoor space for dining or relaxation. This could be your dream home! This home has been virtually staged to illustrate its potential.
- Type:
- Single Family
- Sq.Ft.:
- 1,560
- Status:
- Active
- Beds:
- 3
- Lot size:
- 0.27 Acres
- Year built:
- 1984
- Baths:
- 2.00
- MLS#:
- 43096189
- Subdivision:
- Wilderness Trails
ADDITIONAL INFORMATION
Welcome home to this beautiful house nestled in the heart of Wilderness Trails neighborhood in Friendswood! This traditional 3/2/2 home boasts a large family room with 10â?? ceilings and a wall of windows overlooking the huge back yard. New paint throughout makes it light & bright. Bedrooms are refreshed with new carpet. Primary bath recently updated. Mature trees provide shade over the entire property. Walking distance to Friendswood High School.
- Type:
- Single Family
- Sq.Ft.:
- 4,308
- Status:
- Active
- Beds:
- 4
- Lot size:
- 0.27 Acres
- Year built:
- 2007
- Baths:
- 3.10
- MLS#:
- 23632346
- Subdivision:
- Friendswood Lakes Sec 4 2008
ADDITIONAL INFORMATION
Step through the 8-foot double door leading you to a captivating two-story family room accentuated by a curved wrought iron and wood staircase. Enjoy the convenience of dual staircases and a private study adorned with wood floor and French doors. The gourmet kitchen featuring a central island, 42-inch maple cabinets, granite countertops, and a walk-in pantry. Retreat to the tranquil master suite offering a luxurious whirlpool tub, separate shower, dual vanities, and a spacious walk-in closet. A generously-sized game room upstairs boasting built-in bookshelves, a media room for movie nights, and three additional bedrooms for ultimate comfort. Step outside through double French doors onto the covered balcony, or unwind in the expansive backyard, complete with a large covered patio and outdoor kitchen.
| Copyright © 2024, Houston Realtors Information Service, Inc. All information provided is deemed reliable but is not guaranteed and should be independently verified. IDX information is provided exclusively for consumers' personal, non-commercial use, that it may not be used for any purpose other than to identify prospective properties consumers may be interested in purchasing. |
Friendswood Real Estate
The median home value in Friendswood, TX is $413,300. This is higher than the county median home value of $316,600. The national median home value is $338,100. The average price of homes sold in Friendswood, TX is $413,300. Approximately 73.57% of Friendswood homes are owned, compared to 20.76% rented, while 5.67% are vacant. Friendswood real estate listings include condos, townhomes, and single family homes for sale. Commercial properties are also available. If you see a property you’re interested in, contact a Friendswood real estate agent to arrange a tour today!
Friendswood, Texas 77546 has a population of 40,780. Friendswood 77546 is more family-centric than the surrounding county with 38.02% of the households containing married families with children. The county average for households married with children is 33.48%.
The median household income in Friendswood, Texas 77546 is $114,516. The median household income for the surrounding county is $79,328 compared to the national median of $69,021. The median age of people living in Friendswood 77546 is 38.9 years.
Friendswood Weather
The average high temperature in July is 91.4 degrees, with an average low temperature in January of 44.2 degrees. The average rainfall is approximately 54.7 inches per year, with 0.1 inches of snow per year.

