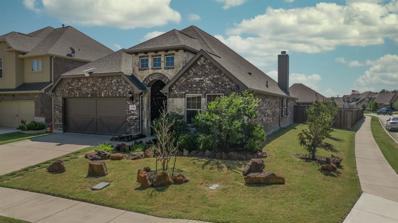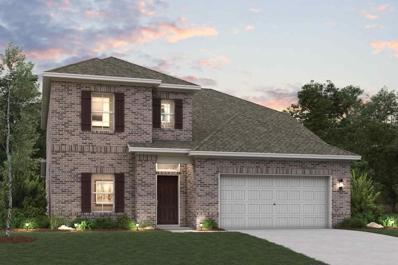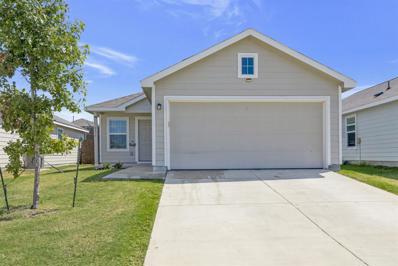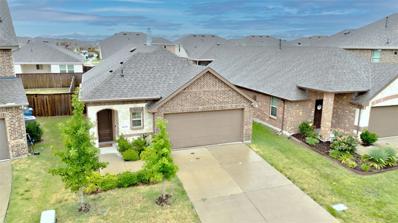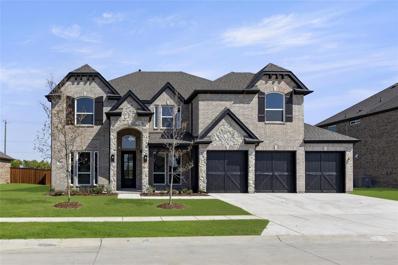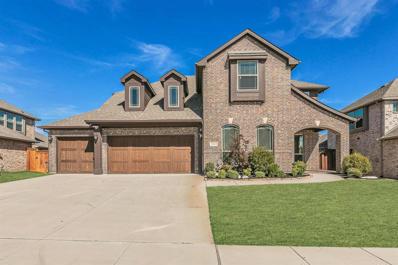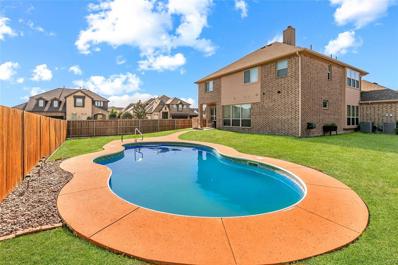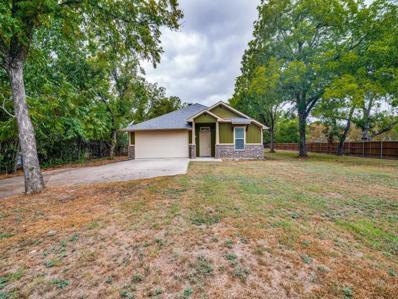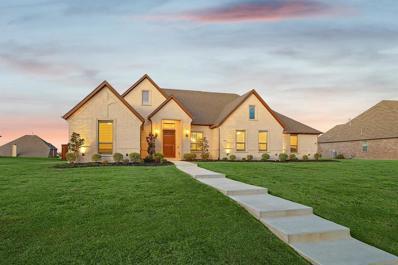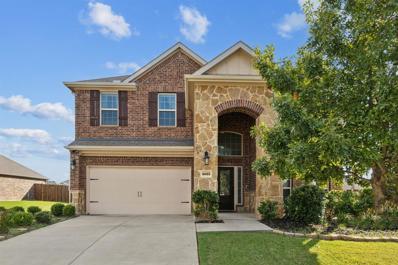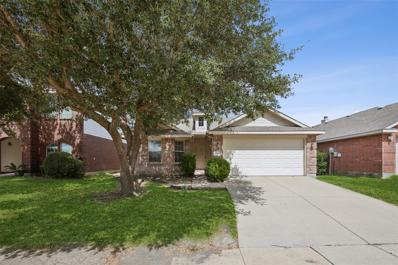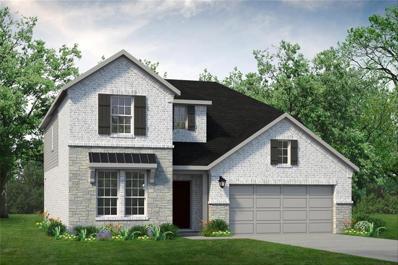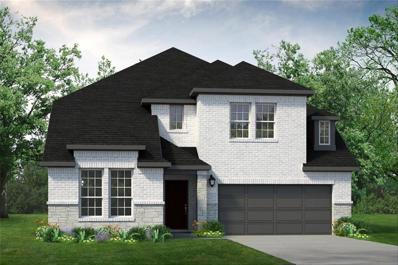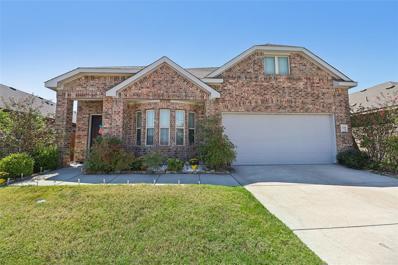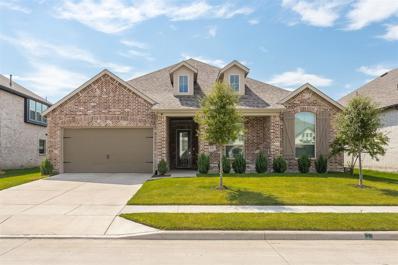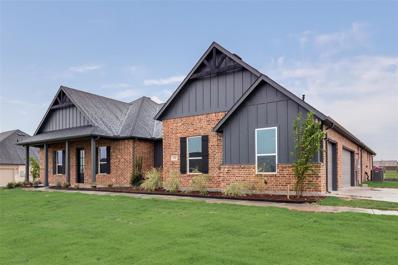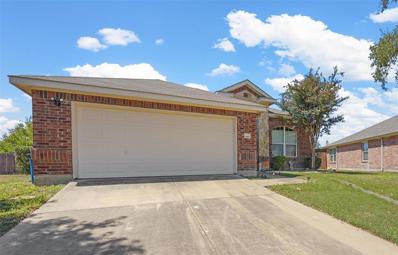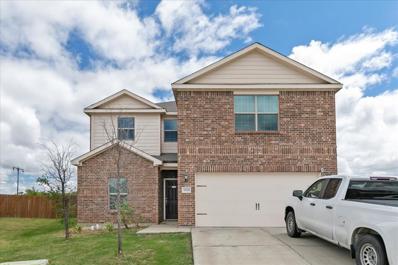Forney TX Homes for Rent
- Type:
- Single Family
- Sq.Ft.:
- 2,171
- Status:
- Active
- Beds:
- 3
- Lot size:
- 0.18 Acres
- Year built:
- 2024
- Baths:
- 3.00
- MLS#:
- 20730640
- Subdivision:
- Gateway Parks
ADDITIONAL INFORMATION
This beautiful two-story home showcases an open concept with a well-lit dining area and spacious great room featuring a sloped ceiling and access to a covered patio. The welcoming kitchen that hosts white shaker cabinets with brushed nickel hardware, quartz countertops and stainless steel appliances. The kitchen island will surely become a focal point with beautiful pendant lighting! A primary bedroom is tucked away at the back of the home offering plenty of privacy. The elegant private bath with dual sinks, freestanding tub and generous walk-in closet. A versatile loft is ideal for a home movie theater while 2 spacious bedrooms share a hall bath on the second floor. Residents will enjoy future on-site amenities including walking trails, a pool, and a community park. Schedule a tour today
- Type:
- Single Family
- Sq.Ft.:
- 2,112
- Status:
- Active
- Beds:
- 4
- Lot size:
- 0.25 Acres
- Year built:
- 2017
- Baths:
- 3.00
- MLS#:
- 20728012
- Subdivision:
- Devonshire Ph 2b
ADDITIONAL INFORMATION
Welcome to this inviting 4-bedroom, 3-bathroom home located in the sought-after Devonshire neighborhood of Forney, TX. Built in 2017, this residence is perfectly positioned on a corner lot and offers a sprawling backyard thatâs ideal for outdoor activities and gatherings. Step inside to find a well-designed floor plan that includes a versatile flex room, perfect for use as an office, playroom, or additional living space. The open-concept design seamlessly connects the living, dining, and kitchen areas, making it an ideal space for both everyday living and entertaining. The Devonshire community enhances your lifestyle with walking trails, a community pool, and abundant green spaces, providing a serene and active environment. This home combines modern comfort with a vibrant neighborhood, making it a perfect place to call home âschedule your visit today!
$399,900
689 Scarlett Street Forney, TX 75126
- Type:
- Single Family
- Sq.Ft.:
- 2,712
- Status:
- Active
- Beds:
- 4
- Lot size:
- 0.15 Acres
- Year built:
- 2024
- Baths:
- 4.00
- MLS#:
- 20730261
- Subdivision:
- Overland Grove
ADDITIONAL INFORMATION
Welcome to the Thomas at Overland Grove, a functional two-story plan showcasing an abundance of smartly designed living space. The versatile study is located near the foyerâproviding an ideal space for work or relaxation. Beyond the foyer, the well-appointed kitchenâboasting a generous walk-in pantry and charming dining areaâoverlooks an open-concept great room with direct access to a covered patio. The lavish ownerâs suite is accentuated by a roomy walk-in closet and deluxe bath with dual sinks and benched walk-in shower. Also upstairs youâll find a wide-open loft and 2 sizable secondary bedrooms. Youâll also appreciate a secondary bedroom and multi-gen space flanked by a full bath on the 1st floor. Enjoy fantastic community amenities and lifestyle features at a 2.2 tax rate! No MUD or PID, and just walking distance to the brand new OB Johnson Elementary located within the community! Est. November completion!
$264,900
4435 Culrin Way Forney, TX 75126
- Type:
- Single Family
- Sq.Ft.:
- 1,440
- Status:
- Active
- Beds:
- 3
- Lot size:
- 0.11 Acres
- Year built:
- 2021
- Baths:
- 2.00
- MLS#:
- 20730103
- Subdivision:
- Trinity Xing Ph 4
ADDITIONAL INFORMATION
Beautiful 3-bedroom, 2-bathroom home with an open-concept. Large kitchen overlooks the dining and living areas. Spacious secondary bedrooms with walk-in closets. Master bedroom includes a large closet and an ensuite bathroom. Backyard is easily accessible and has plenty of space for entertaining and playing. Excellent community amenities.
$307,000
2178 Hobby Drive Forney, TX 75126
- Type:
- Single Family
- Sq.Ft.:
- 1,475
- Status:
- Active
- Beds:
- 3
- Lot size:
- 0.1 Acres
- Year built:
- 2022
- Baths:
- 2.00
- MLS#:
- 20729329
- Subdivision:
- Clements Ranch
ADDITIONAL INFORMATION
This lightly lived in 3 bed 2 bath is ready to go with all the bells and whistles including upgraded lighting fixtures, all appliances including refrigerator, washer and dryer. The DR Horton floorplan is a great use of space with its open Kitchen, Living and Dining Areas. The Master Bedroom is split away from the secondary bedrooms and has a great master bath with separate soaking tub, walk in showers, dual sinks and large walk in closet.
- Type:
- Single Family
- Sq.Ft.:
- 1,932
- Status:
- Active
- Beds:
- 4
- Lot size:
- 0.19 Acres
- Year built:
- 2006
- Baths:
- 2.00
- MLS#:
- 20729659
- Subdivision:
- Mc Keller Home Place 7
ADDITIONAL INFORMATION
Owner financing available. Excellent 4 bedroom home in Forney with NO HOA. 4 Bedrooms, 2 Bathrooms and large living and dining areas. Recent updates include new AC, fresh paint, new fence and new carpet. Quick and easy access to the trails that lead to the Community Park. All information deemed reliable. Responsibility of buyer or buyer's agent to verify all information, including: taxes, schools, sq footage, etc.
- Type:
- Single Family
- Sq.Ft.:
- 3,881
- Status:
- Active
- Beds:
- 5
- Lot size:
- 1 Acres
- Year built:
- 2024
- Baths:
- 4.00
- MLS#:
- 20729437
- Subdivision:
- Polo Ridge Addition
ADDITIONAL INFORMATION
MLS# 20729437 - Built by First Texas Homes - Ready Now! ~ Buyer Incentive!. - Up To $25K Closing Cost Assistance for Qualified Buyers on select inventory! See Sales Consultant for Details! Experience the awe-inspiring elevation of this remarkable home designed to leave a lasting impression.
$682,610
9709 Palermo Drive Forney, TX 75126
- Type:
- Single Family
- Sq.Ft.:
- 3,896
- Status:
- Active
- Beds:
- 5
- Lot size:
- 0.2 Acres
- Year built:
- 2024
- Baths:
- 4.00
- MLS#:
- 20729428
- Subdivision:
- Polo Ridge Addition
ADDITIONAL INFORMATION
MLS# 20729428 - Built by First Texas Homes - Ready Now! ~ Buyer Incentive!. Get up to $25K in Closing Cost Assistance for eligible buyers on selected inventory! Consult our Sales Consultant for details! Experience the awe-inspiring elevation of this remarkable home designed to leave a lasting impression!
$489,989
2003 Cheshire Way Forney, TX 75126
Open House:
Saturday, 11/16 1:00-3:00PM
- Type:
- Single Family
- Sq.Ft.:
- 3,430
- Status:
- Active
- Beds:
- 5
- Lot size:
- 0.2 Acres
- Year built:
- 2020
- Baths:
- 4.00
- MLS#:
- 20727731
- Subdivision:
- Devonshire
ADDITIONAL INFORMATION
**UP TO $10,000 IN CLOSING COSTS AVAILABLE THROUGH SELLERS PREFERRED LENDER** UNDER MARKET VALUE!! 5 Bedrooms with an in law suite or Jr primary upstairs plus 4 full baths and a 3 car garage. Nestled in the highly sought after Devonshire community this practically brand new Bloomfield home has it all! As you make your way into this house you will notice the gorgeous curb appeal and a lawn that has been meticulously cared for. Enter the front door and one will notice the hand scraped hard wood flooring that flows from the front door to the back. The office that doubles as a bedroom is on the immediate left and the dining room is on the right. Further to the rear of the home the floor plan really opens to the common areas featuring a beautiful kitchen with a large island. This area truly was made for entertaining. The primary room is down stairs and is an oasis in the comfort of ones home. Upstairs there is a huge game room along with the media room ready for movie night.
Open House:
Saturday, 11/16 1:00-3:00PM
- Type:
- Single Family
- Sq.Ft.:
- 3,144
- Status:
- Active
- Beds:
- 5
- Lot size:
- 0.21 Acres
- Year built:
- 2016
- Baths:
- 4.00
- MLS#:
- 20727651
- Subdivision:
- Devonshire Ph 1c
ADDITIONAL INFORMATION
**UP TO $10,000 IN CLOSING COSTS AVAILABLE THROUGH SELLERS PREFERRED LENDER** CORNER LOT! POOL! NEW CARPET EVERYWHERE! FRESH PAINT ALL OVER! Experience luxury in this stunning 2 story home with 5 spacious bedrooms, nestled on a corner lot spanning over a quarter acre in a coveted neighborhood. First floor even has a large office. Revel in the brand-new carpet and paint that adorn every inch of this residence. Entertain in style with a splendid pool gracing the expansive backyard. High ceilings and durable hardwood floors enhance the sense of grandeur. Park with ease in the 3-car garage, and relish the elevated view from the second-floor balcony. Your dream home awaits. Come see this house and make it your forever!
- Type:
- Single Family
- Sq.Ft.:
- 1,710
- Status:
- Active
- Beds:
- 3
- Lot size:
- 0.62 Acres
- Year built:
- 2016
- Baths:
- 2.00
- MLS#:
- 20729009
- Subdivision:
- Forney Rev
ADDITIONAL INFORMATION
End your home search at this charming and uniquely captivating 3-bedroom, 2-bath dwelling on a massive lot in one of Forney's most established neighborhoods! Ideally located near Historic Downtown Forney, with its variety of dining and shopping options, and offering quick access to Highway 80 and all essential amenities, this property is a true find. Move-in ready, the home boasts an inviting cottage-style exterior with a spacious, open floor plan inside. The expansive living, kitchen, and dining areas flow seamlessly, perfect for both everyday life and entertaining guests. The kitchen shines with its abundance of quality wood cabinetry and a convenient breakfast bar. The primary bedroom is generously sized and adjoins a well-appointed bathroom featuring a garden tub, separate tiled shower, and double vanity. Additional benefits include a large two-car garage for vehicle and storage needs, and a covered back patio ideal for relaxation. Schedule a viewing today!
$319,000
1544 Vega Drive Forney, TX 75126
- Type:
- Single Family
- Sq.Ft.:
- 1,820
- Status:
- Active
- Beds:
- 4
- Lot size:
- 0.13 Acres
- Year built:
- 2021
- Baths:
- 3.00
- MLS#:
- 20725437
- Subdivision:
- Travis Ranch
ADDITIONAL INFORMATION
Welcome to this stunning 4-bedroom, 3-bathroom gem nestled in the coveted Travis Ranch neighborhood of Forney. Built in 2021 and impeccably maintained like new, this 1820 square foot home combines modern elegance with comfort, perfect for those seeking a move-in ready sanctuary. Step inside and be greeted by an inviting open layout that seamlessly connects the living, dining, and kitchen areas, creating an ideal space for entertaining and family gatherings. The well-appointed kitchen features top-of-the-line appliances, ample counter space, and a large island that doubles as a breakfast nook Slide open the glass doors to reveal your private covered porch, an excellent spot for morning coffee, evening relaxation, or weekend BBQs. Retreat to the spacious master suite, where tranquility awaits with a luxurious ensuite bathroom and a walk-in closet. The additional 3 bedrooms are generously sized and versatile, perfect for accommodating family, guests, or a home office.
- Type:
- Single Family
- Sq.Ft.:
- 4,230
- Status:
- Active
- Beds:
- 4
- Lot size:
- 0.52 Acres
- Year built:
- 2022
- Baths:
- 4.00
- MLS#:
- 20728662
- Subdivision:
- Devonshire Ph 2a
ADDITIONAL INFORMATION
Located in the highly sought-after Devonshire neighborhood, this exquisite 4-bedroom, 4-bath home features soaring high ceilings, large windows, and an open floor plan with luxury finishes. The formal dining room has decorative lighting, while the chefâs kitchen includes an oversized island, granite countertops, and stainless steel appliances. The cozy breakfast nook and bar are ideal for casual meals. A sophisticated office with glass French doors completes the main living areas. The ownerâs suite offers tray ceilings, a luxurious ensuite with a walk-in shower, garden tub, dual vanities, and a walk-in closet. Additional features include a 3-car garage, an oversized backyard with electric driveway gate, and a covered porch for outdoor enjoyment. Amenities galore in this community, with walking trails & ponds, multiple pools, and amenity centers. Come see it today!
$439,900
3033 Lily Lane Forney, TX 75126
- Type:
- Single Family
- Sq.Ft.:
- 2,712
- Status:
- Active
- Beds:
- 4
- Lot size:
- 0.24 Acres
- Year built:
- 2018
- Baths:
- 3.00
- MLS#:
- 20724490
- Subdivision:
- Lakeside At Heath
ADDITIONAL INFORMATION
Major Price Drop...MOTIVATED SELLER! This a 4-bed, 3-bath, one-owner home at 2712 sq ft in the Rockwall-Heath area. 3033 Lily Lane is an open-concept layout, maximizing the square footage throughout both floors. Three bedrooms upstairs with a bonus room, in addition to a private office on the first floor. The eat-in kitchen includes a large island, granite countertops, SS gas cooktop, built-in SS microwave and oven, and a walk in pantry. The living room offers a gas fireplace and open space for entertaining. The kitchen and living spaces are all floored with woof plank ceramic tile with carpet in the bedrooms. The private, covered back patio opens up in to an oversized backyard for this corner lot property. Great location and Rockwall ISD schools!
- Type:
- Land
- Sq.Ft.:
- n/a
- Status:
- Active
- Beds:
- n/a
- Lot size:
- 0.15 Acres
- Baths:
- MLS#:
- 20726570
- Subdivision:
- Travis Ranch Marina Lts
ADDITIONAL INFORMATION
THE BEST LOT IN THE COMMUNITY SITUATED LAKEFRONT ON LAKE RAY HUBBARD! Backyard faces West so you will have daily Sunset Views over the Lake, distant views of the Dallas Skyline, and you can open your back gate and hop on a paddle board or kayak within seconds and be in the water. This is one of a handful of lots that were sold before Travis Ranch was developed so this allows you to build ANY house you want here. Have a dream home? You can build it! Need pre-drafted plans? We can get those for you! With no required deadline for construction, you can build now or wait as long as you wish but the lot is ready to be built on with utilities to the property already. Surrounded by million dollar homes, you also have the enjoyment of the cul-de-sac, grassy park, fishing area, and no thru-traffic. Another great thing is these lots were recently annexed into the HOA, which gives you access to all of the amenities, Playgrounds, Pools, etc for all of Travis Ranch. Self Touring is available anytime
$285,000
1019 Comfort Drive Forney, TX 75126
- Type:
- Single Family
- Sq.Ft.:
- 1,561
- Status:
- Active
- Beds:
- 3
- Lot size:
- 0.13 Acres
- Year built:
- 2005
- Baths:
- 2.00
- MLS#:
- 20717443
- Subdivision:
- Travis Ranch Ph 3a
ADDITIONAL INFORMATION
Charming 3-bedroom, 2-bath home in Forney's desirable Travis Ranch neighborhood. This one-story gem features a welcoming open floor plan filled with natural light, perfect for easy living and entertaining. The spacious living area, complete with a cozy fireplace, flows seamlessly into the kitchen, offering plenty of cabinet and counter space plus a huge walk-in pantry. The split bedroom layout ensures privacy, while the primary suite provides a peaceful retreat. All 3 bedrooms have walk-in closets. Enjoy outdoor living in the private, fenced backyard with a mature shade tree in the front yard. An attached 2-car garage offers security and additional storage. Don't miss this opportunityâpriced to sell and ready for you to make it your own!
- Type:
- Single Family
- Sq.Ft.:
- 2,581
- Status:
- Active
- Beds:
- 4
- Lot size:
- 0.25 Acres
- Year built:
- 2024
- Baths:
- 3.00
- MLS#:
- 20728664
- Subdivision:
- Walden Pond
ADDITIONAL INFORMATION
MLS# 20728664 - Built by UnionMain Homes - Ready Now! ~ Welcome to your dream home featuring the exquisite Salado floorplan, perfectly situated on a generous 50' wide lot! This stunning two-story residence boasts 2,581 square feet of thoughtfully designed living space, offering 4 spacious bedrooms and 2.5 elegantly appointed bathrooms. The heart of the home is the impressive Brasserie Kitchen, a chef's paradise showcasing modern amenities and ample countertop space. The luxurious tray ceilings add a touch of sophistication throughout, while the open railing provides a seamless flow between levels and enhances the home's airy ambiance. Step outside to your extended patio, an ideal space for entertaining or relaxing in the fresh air. Plus, enjoy the convenience of a dedicated study, perfect for remote work or quiet reading time. With a 2-car garage for additional storage and parking, this home truly has it all!!!
- Type:
- Single Family
- Sq.Ft.:
- 2,932
- Status:
- Active
- Beds:
- 4
- Lot size:
- 0.25 Acres
- Year built:
- 2024
- Baths:
- 4.00
- MLS#:
- 20728674
- Subdivision:
- Walden Pond
ADDITIONAL INFORMATION
MLS# 20728674 - Built by UnionMain Homes - Ready Now! ~ Welcome to your dream home featuring the stunning San Marcos floorplan, perfectly situated on a spacious 50' wide lot. Spanning an impressive 2,932 square feet, this exquisite two-story residence offers an abundance of living space with 4 bedrooms and 3.5 bathsâideal for families of all sizes. Step inside to discover luxurious upgrades that elevate your lifestyle, including a cozy fireplace that adds warmth to your living area, a gourmet kitchen that will delight any chef, and a convenient mud bench for lifeâs daily comings and goings. The open railing design adds an airy feel to the space, while a dedicated study provides a perfect backdrop for productivity or relaxation. Complete with a two-car garage, this home is not just a place to live; it's a haven for creating cherished memories. Donât miss your chance to make this stunning property your own!!
- Type:
- Single Family
- Sq.Ft.:
- 2,507
- Status:
- Active
- Beds:
- 4
- Lot size:
- 0.2 Acres
- Year built:
- 2016
- Baths:
- 3.00
- MLS#:
- 20723964
- Subdivision:
- Heartland
ADDITIONAL INFORMATION
?? Move-In Ready: Everything in this home has been meticulously updated, from the fresh paint and new flooring to modern fixtures throughout. Youâll love the attention to detail and quality craftsmanship that makes this home truly stand out! 3 Bedrooms downstairs, with 1 bedroom upstairs along with a game room and extra storage. Gourmet Kitchen: The heart of the home boasts brand-new stainless-steel appliances, granite countertops, and a large island perfect for casual dining or prepping gourmet meals. Donât miss your chance to make this stunning home your own! Schedule a private showing today and experience firsthand the warmth and charm that awaits you. This beauty is a must see!
- Type:
- Single Family
- Sq.Ft.:
- 2,715
- Status:
- Active
- Beds:
- 4
- Lot size:
- 0.17 Acres
- Year built:
- 2021
- Baths:
- 3.00
- MLS#:
- 20724714
- Subdivision:
- Devonshire Village 9
ADDITIONAL INFORMATION
Beautifully Maintained, Move-In Ready Home in Forney's Devonshire Community. Take advantage of this opportunity to experience the best Forney has to offer! This stunning property, built by Highland Homes boasts smart home features and energy-efficient technology, along with high ceilings for a spacious, modern feel. The home features a spacious master bedroom filled with natural light, plus three additional bedrooms, a game room, and a dedicated office spaceâperfect for working from home or extra leisure activities. Large, light-filled windows illuminate the open floor plan, offering a modern style that seamlessly connects the living spaces. Enjoy the excellent view of the backyard from the covered patio, ideal for relaxing or outdoor dining. Benefit from an on-site amenity center that includes an oversized pool and a playground, perfect for family fun and social gatherings. This move-in-ready home offers everything you need for comfortable, stylish living in a top-tier community
Open House:
Saturday, 11/16 1:00-3:00PM
- Type:
- Single Family
- Sq.Ft.:
- 2,160
- Status:
- Active
- Beds:
- 4
- Lot size:
- 0.14 Acres
- Year built:
- 2016
- Baths:
- 3.00
- MLS#:
- 20727379
- Subdivision:
- Windmill Farms Ph 5b
ADDITIONAL INFORMATION
Escape to Your Private Backyard Oasis â No Rear Neighbors! Discover unparalleled privacy in this charming home, nestled in a tranquil setting. This thoughtfully designed residence offers the perfect balance of space and comfort with a primary suite conveniently located downstairs, while the three additional bedrooms upstairs provide a sense of separation and roominess for all. The kitchen features granite countertops, a spacious walk-in pantry, and a cozy eat-in area. Whether you're preparing meals or entertaining guests, this space is designed to meet all your culinary needs. Immerse yourself in nature with the neighborhood's extensive trails, parks, and swimming pools, offering endless opportunities for recreation and relaxation. Located in the thriving Forney area, this home is an opportunity you don't want to miss. Make this peaceful retreat your own, and enjoy the perfect blend of community, convenience, and comfort!
- Type:
- Single Family
- Sq.Ft.:
- 3,217
- Status:
- Active
- Beds:
- 4
- Lot size:
- 0.22 Acres
- Year built:
- 2021
- Baths:
- 4.00
- MLS#:
- 20724982
- Subdivision:
- Heartland Ph 10b
ADDITIONAL INFORMATION
STUNNING BLOOMFIELD HOME WITH VA 3.8% ASSUMABLE LOAN. Experience luxurious living in this almost-new Magnolia 2 floor plan, located in the desirable Heartland neighborhood. This 4-bedroom, 3.5-bath home spans 3,217 square feet and boasts an open floor plan filled with natural sunlight. The large, gourmet kitchen is a chefs dream, seamlessly connects to the living spaces, making it perfect for entertaining. The primary suite on the first level features a spa-like bath and an expansive closet. Enjoy versatile living with an office, dining room and a large game room and media room. Three additional bedrooms are located on the second level, including one with an ensuite bath, offer ample space for family and guests. The backyard is a private retreat with an extended patio area, ideal for outdoor relaxation. Plus, benefit from a VA 3.8% assumable loan for qualified VA borrowers. The Heartland community provides resort-like amenities, enhancing your living experience.
$689,500
1121 Barrix Drive Forney, TX 75126
- Type:
- Single Family
- Sq.Ft.:
- 3,195
- Status:
- Active
- Beds:
- 4
- Lot size:
- 1.02 Acres
- Year built:
- 2024
- Baths:
- 4.00
- MLS#:
- 20727154
- Subdivision:
- Lynx Hollow
ADDITIONAL INFORMATION
Crescent Builders are redefining luxury! Hard surface floors, quartz countertops and stainless steel appliances including double ovens are a few of the luxury features! Builder to pay buyers title policy if buyers use builders preferred lender! Lynx Hollow is a 1 acre lot community in North Forney that features a convenient location and no MUD or PID tax!! ! The Sierra floor plan has right under 3200 square feet with split bedrooms and a huge flex room that can be used as a second living area, media room or kids play room! Kitchen is fit for a chef with island and custom cabinetry. Home features great flex room that can be an office or 2nd living area. Features oversized 3 car garage that fits even the longest SUVs and trucks! Home has too many high end features to list! Property is ready for you to make it your home!
$279,000
1020 Nueces Court Forney, TX 75126
- Type:
- Single Family
- Sq.Ft.:
- 1,980
- Status:
- Active
- Beds:
- 3
- Lot size:
- 0.22 Acres
- Year built:
- 2005
- Baths:
- 2.00
- MLS#:
- 20723517
- Subdivision:
- Travis Ranch Ph 03a
ADDITIONAL INFORMATION
PRICE IMPROVEMENT!! The seller is open to negotiation and is offering $6,000 towards closing costs, making this an even more appealing choice. Make an offer today to take advantage of this opportunity! Welcome to your exquisite oasis in Travis Ranch! This updated home blends modern elegance with comfort, featuring fresh paint, new flooring, stunning granite countertops, and a washer & dryer. Tucked away on a tranquil cul-de-sac, itâs the ideal retreat for relaxation and entertainment. Step into a spacious living room with a cozy fireplace and discover an elegant study with French doors, or a versatile fourth room. The chefâs kitchen showcases stainless steel appliances and a generous breakfast bar perfect for gatherings. Unwind in the luxurious primary suite, complete with a spa-like ensuite featuring double sinks, a jetted tub, and a massive walk-in closet. The beautifully landscaped backyard offers a peaceful haven. Enjoy year-round in the enclosed back patio, ideal for morning coffee or evening relaxation. With community amenities like parks, a splash park, and a pool all just moments from shopping and dining. This home is a must-seeâschedule showing today! -Read private remarks-
$370,000
3001 Hereford Drive Forney, TX 75126
- Type:
- Single Family
- Sq.Ft.:
- 2,700
- Status:
- Active
- Beds:
- 5
- Lot size:
- 0.2 Acres
- Year built:
- 2020
- Baths:
- 3.00
- MLS#:
- 20720548
- Subdivision:
- Windmill Farms
ADDITIONAL INFORMATION
Welcome to 3001 Hereford Drive, located on a cul-de-sac in the charming town of Forney, TX in the desirable Windmill Farms community. This is one of the most spacious floor plans in the community. With 5 bedrooms, 2.5 baths, and an open floor plan, this home has plenty of space for any lifestyle. The master bedroom is located on the main floor and includes an impressively sized walk-in closet. The second floor has an impressive open gameroom along with the remaining 3 bedrooms. The home comes fully stocked with upgrades including energy efficient kitchen appliances, granite countertops, stunning upper wood cabinets, brushed nickel hardware. Sitting on a large lot, with plenty of space and an oversized fenced back yard perfect for kids and pets or even a pool, the possibilities are endless. Located just minutes away from the highway, walking trails, schools, shopping and dining.

The data relating to real estate for sale on this web site comes in part from the Broker Reciprocity Program of the NTREIS Multiple Listing Service. Real estate listings held by brokerage firms other than this broker are marked with the Broker Reciprocity logo and detailed information about them includes the name of the listing brokers. ©2024 North Texas Real Estate Information Systems
Forney Real Estate
The median home value in Forney, TX is $331,800. This is higher than the county median home value of $326,600. The national median home value is $338,100. The average price of homes sold in Forney, TX is $331,800. Approximately 71.54% of Forney homes are owned, compared to 23.27% rented, while 5.2% are vacant. Forney real estate listings include condos, townhomes, and single family homes for sale. Commercial properties are also available. If you see a property you’re interested in, contact a Forney real estate agent to arrange a tour today!
Forney, Texas has a population of 22,770. Forney is more family-centric than the surrounding county with 46.28% of the households containing married families with children. The county average for households married with children is 39.8%.
The median household income in Forney, Texas is $93,803. The median household income for the surrounding county is $75,187 compared to the national median of $69,021. The median age of people living in Forney is 32.3 years.
Forney Weather
The average high temperature in July is 94.7 degrees, with an average low temperature in January of 33.7 degrees. The average rainfall is approximately 41.6 inches per year, with 0.6 inches of snow per year.

