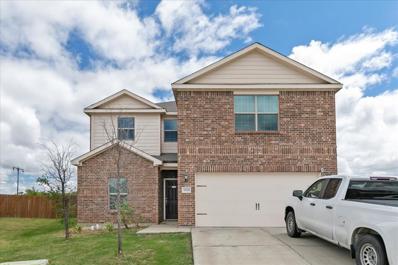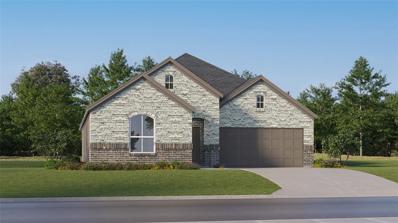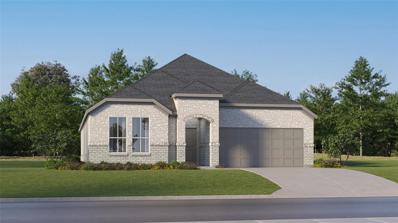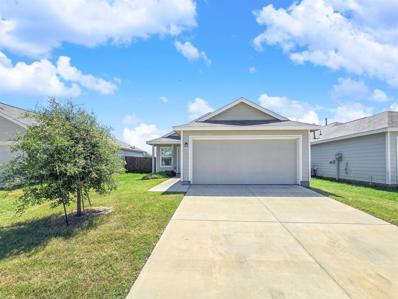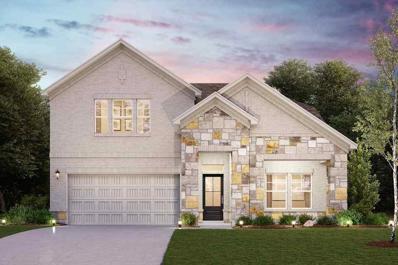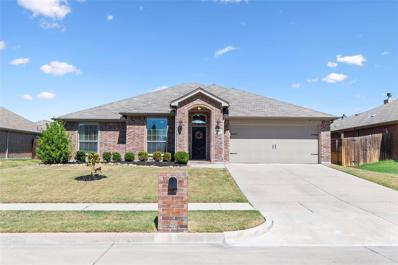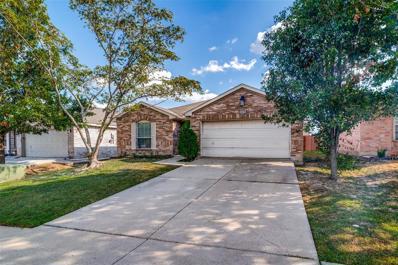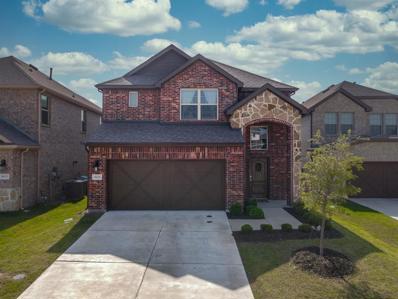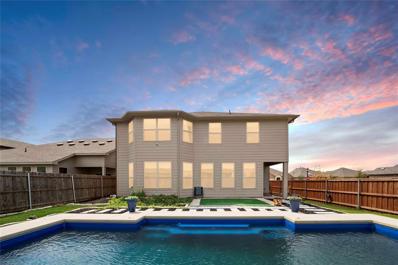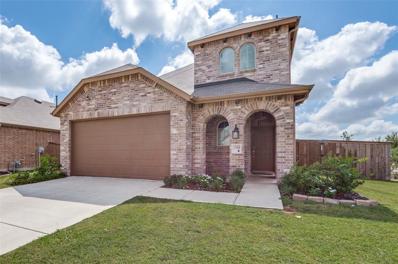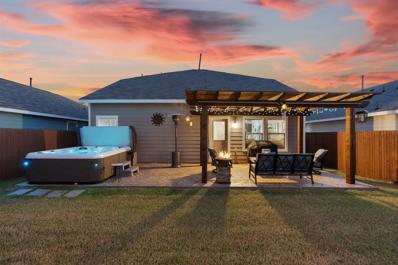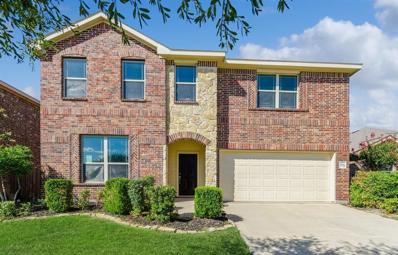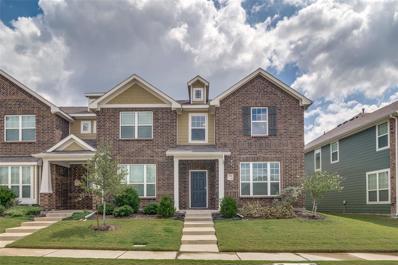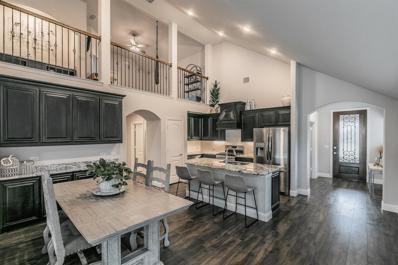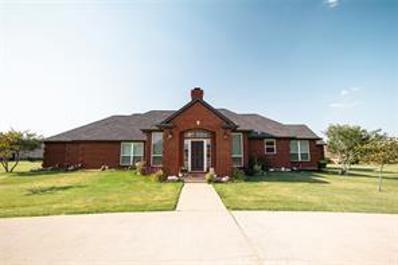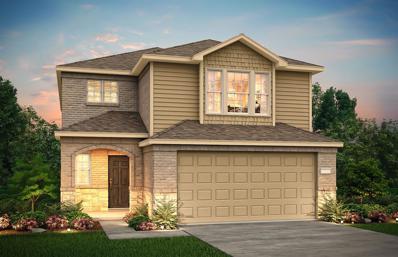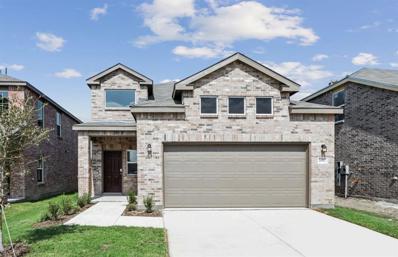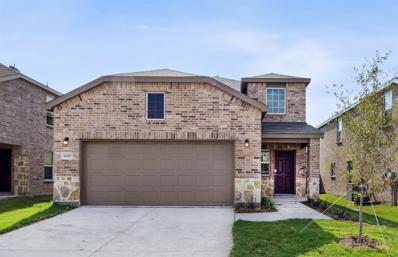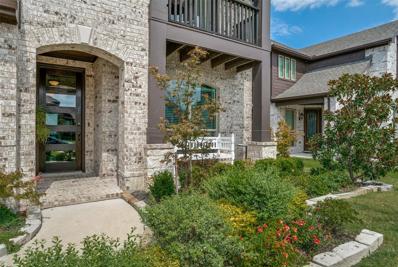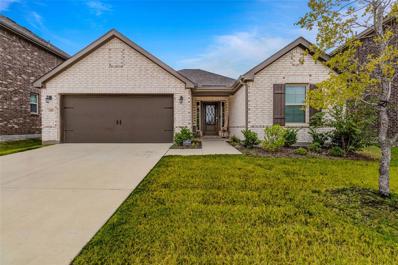Forney TX Homes for Rent
$370,000
3001 Hereford Drive Forney, TX 75126
- Type:
- Single Family
- Sq.Ft.:
- 2,700
- Status:
- Active
- Beds:
- 5
- Lot size:
- 0.2 Acres
- Year built:
- 2020
- Baths:
- 3.00
- MLS#:
- 20720548
- Subdivision:
- Windmill Farms
ADDITIONAL INFORMATION
Welcome to 3001 Hereford Drive, located on a cul-de-sac in the charming town of Forney, TX in the desirable Windmill Farms community. This is one of the most spacious floor plans in the community. With 5 bedrooms, 2.5 baths, and an open floor plan, this home has plenty of space for any lifestyle. The master bedroom is located on the main floor and includes an impressively sized walk-in closet. The second floor has an impressive open gameroom along with the remaining 3 bedrooms. The home comes fully stocked with upgrades including energy efficient kitchen appliances, granite countertops, stunning upper wood cabinets, brushed nickel hardware. Sitting on a large lot, with plenty of space and an oversized fenced back yard perfect for kids and pets or even a pool, the possibilities are endless. Located just minutes away from the highway, walking trails, schools, shopping and dining.
- Type:
- Single Family
- Sq.Ft.:
- 1,801
- Status:
- Active
- Beds:
- 4
- Lot size:
- 0.11 Acres
- Year built:
- 2024
- Baths:
- 2.00
- MLS#:
- 20726783
- Subdivision:
- Walden Pond West
ADDITIONAL INFORMATION
LENNAR Walden Pond West - Walsh Floorplan - This single-story home shares an open layout between the kitchen, nook and family room for easy entertaining, along with access to the covered patio for year-round outdoor lounging. A luxe owner's suite is at the back of the home and comes complete with an en-suite bathroom and walk-in closet, while three secondary bedrooms are near the front of the home, ideal for household members and overnight guests. THIS IS COMPLETE NOVEMBER 2024! Prices, dimensions and features may vary and are subject to change. Photos are for illustrative purposes only.
- Type:
- Single Family
- Sq.Ft.:
- 2,062
- Status:
- Active
- Beds:
- 4
- Lot size:
- 0.13 Acres
- Year built:
- 2024
- Baths:
- 2.00
- MLS#:
- 20726698
- Subdivision:
- Walden Pond West
ADDITIONAL INFORMATION
LENNAR Walden Pond West - Elton Floorplan - This new single-level home is host to an inviting open floorplan with convenient access to a covered patio, ideal for seamless entertaining. Three secondary bedrooms are located off the foyer, and the luxurious ownerâs suite is tucked to the side of the home, complete with an en-suite bathroom and walk-in closet. A versatile flex space can be found off the main living area. THIS IS COMPLETE NOVEMBER 2024! Prices and features may vary and are subject to change. Photos are for illustrative purposes only.
$249,990
4307 Johnstown Lane Forney, TX 75126
- Type:
- Single Family
- Sq.Ft.:
- 1,247
- Status:
- Active
- Beds:
- 3
- Lot size:
- 0.11 Acres
- Year built:
- 2020
- Baths:
- 2.00
- MLS#:
- 20726061
- Subdivision:
- Trinity Crossing Ph 4
ADDITIONAL INFORMATION
This Cute Cottage Style Home is MOVE IN READY and ready for NEW OWNERS!! The well-maintained home is an open concept great for entertaining and PERFECT for HOSTING the upcoming HOLIDAYS. The home has 3 bedrooms, 2 full bathrooms and a 2-car garage. Fresh crisp white paint throughout the home that is ready for your added touch of decor. There is 5k available grant money with the purchase of this home with the right lender and a built in buydown.
$325,000
3819 Elkhorn Lane Forney, TX 75126
- Type:
- Single Family
- Sq.Ft.:
- 1,915
- Status:
- Active
- Beds:
- 4
- Lot size:
- 0.19 Acres
- Year built:
- 2019
- Baths:
- 2.00
- MLS#:
- 20721937
- Subdivision:
- Heartland Ph 10b
ADDITIONAL INFORMATION
Nestled in the charming community of Heartland, TX, 3819 Elkhorn Lane is a must-see! This stunning 4-bedroom, 2-bathroom home blends modern comfort with small-town charm. The inviting open floor plan is perfect for both relaxation and entertaining, seamlessly connecting the kitchen, living, and dining areas. The kitchen is a chef's dream, featuring granite countertops, modern appliances, and a spacious island with bar seating. The primary bedroom offers a private retreat with an en-suite bathroom and walk-in closet, while three additional bedrooms share a spacious full bath. Outside, a generous backyard provides the ideal setting for outdoor fun. Situated in a thriving community with top-notch amenities, this home combines comfort, convenience, and style. Donât miss outâschedule your showing today!
$312,500
813 Carmen Street Forney, TX 75126
- Type:
- Single Family
- Sq.Ft.:
- 2,188
- Status:
- Active
- Beds:
- 4
- Lot size:
- 0.14 Acres
- Year built:
- 2020
- Baths:
- 3.00
- MLS#:
- 20725855
- Subdivision:
- Overland Grove Ph 1b
ADDITIONAL INFORMATION
This property features four spacious bedrooms and two and a half bathrooms, perfect for family living. The open-plan living area is ideal for entertaining or relaxing, and there's an additional office or study space for working from home. Step outside to enjoy a covered patio and a nicely sized backyard, offering plenty of room for outdoor activities. Conveniently located near HWY 80, this home provides easy access to downtown Dallas, making it a great choice for commuters. Now awaiting its new owners! All offers must be submitted at vrmproperties must register as a User, enter the property address, and click on âStart Offerâ. 2) This property may qualify for Seller (Vendee). 3) Seller's name is Secretary of Veterans Affairs. Seller DOES NOT pay customary closing costs: including title policy, escrow fees, survey or transfer fees. Proof of funds required on cash transactions; Lender Pre-Approval letter for offers (dated within last 30 days No Survey Available.
- Type:
- Single Family
- Sq.Ft.:
- 3,204
- Status:
- Active
- Beds:
- 4
- Lot size:
- 0.14 Acres
- Year built:
- 2024
- Baths:
- 4.00
- MLS#:
- 20724804
- Subdivision:
- Overland Grove
ADDITIONAL INFORMATION
Ask your community sales manager about incredible rates PLUS closing cost allowances on this home! Luxurious and functional, the Brodie plan boasts ample space to suit your lifestyle. An open-concept layout on the main floor features a study off the foyer & well-appointed kitchenâcomplete with a center island & walk-in pantryâthat overlooks an expansive dining and great room area with patio access. Secluded owner's suite sits at the back of the home, providing a spacious retreat with an attached bath and walk-in closet. Second floor features 3 secondary bedroomsâall with walk-in closets and one with an en-suite bathroomâlarge loft area, and a full hall bath. Options include upgraded carpeting and tile selections, wood-look tiling, smart home technology, and MORE! Enjoy fantastic community amenities and lifestyle features at a 2.2 tax rate! No MUD or PID, and just walking distance to the brand new OB Johnson Elementary located within the community! Est. December completion!
$365,000
400 Acadia Lane Forney, TX 75126
- Type:
- Single Family
- Sq.Ft.:
- 2,137
- Status:
- Active
- Beds:
- 4
- Lot size:
- 0.19 Acres
- Year built:
- 2016
- Baths:
- 2.00
- MLS#:
- 20722888
- Subdivision:
- Park Trails Ph 1
ADDITIONAL INFORMATION
Welcome to your dream home in Forney! This charming 4-bedroom, 2-bathroom residence offers a perfect blend of comfort and convenience. Located in close proximity to local eateries, shops, and easy access to Highway 80, this home boasts an ideal location for those on the go. Step inside to find an inviting open floor plan with plenty of natural light, perfect for entertaining. The spacious kitchen features modern appliances and ample counter space and island. The 4th Bedroom can be utilized as versatile office-flex space which is ideal for working from home. The primary suite offers a private retreat with an ensuite bath. Wood floors in all the bedrooms and main living area. Outside, enjoy a private backyard perfect for relaxation and gatherings! Located in the highly sought after Forney ISD!! Donât miss out on this gorgeous gem in the heart of Forneyâschedule your private showing today!
$449,900
690 Scarlett Street Forney, TX 75126
- Type:
- Single Family
- Sq.Ft.:
- 3,204
- Status:
- Active
- Beds:
- 4
- Lot size:
- 0.14 Acres
- Year built:
- 2024
- Baths:
- 4.00
- MLS#:
- 20724631
- Subdivision:
- Overland Grove
ADDITIONAL INFORMATION
Luxurious and functional, the Brodie plan boasts ample space to suit your lifestyle. An open-concept layout on the main floor features a study off the foyer & well-appointed kitchenâcomplete with a center island & walk-in pantryâthat overlooks an expansive dining and great room area with patio access. Secluded owner's suite sits at the back of the home, providing a spacious retreat with an attached bath and walk-in closet. Second floor features 3 secondary bedroomsâall with walk-in closets and one with an en-suite bathroomâlarge loft area, and a full hall bath. Options include upgraded carpeting and tile selections, wood-look tiling, smart home technology, and MORE! Enjoy fantastic community amenities and lifestyle features at a 2.2 tax rate! No MUD or PID, and just walking distance to the brand new OB Johnson Elementary located within the community! Est. December completion!
- Type:
- Single Family
- Sq.Ft.:
- 1,833
- Status:
- Active
- Beds:
- 4
- Lot size:
- 0.13 Acres
- Year built:
- 2003
- Baths:
- 2.00
- MLS#:
- 20724613
- Subdivision:
- Windmill Farms
ADDITIONAL INFORMATION
Welcome to your dream home in Forney, TX! This stunning 4-bedroom home offers the perfect blend of comfort, style and outdoor enjoyment. As you step inside, you'll be greeted by spacious and inviting living area, filled with natural light that highlights the beautiful flooring throughout. The open-concept layout seamlessly connects the living, dining area with the kitchen, which features, sleek countertops, stainless steel appliances and ample cabinet space. The master suite is a true retreat, boasting a generous walk-in closet and an en-suite bathroom. The additional three bedrooms are equally spacious, providing plenty of room for family, guests, or a home office. Step outside to your private backyard oasis, where you'll find an out-ground pool perfect for cooling off on hot Texas days or hosting unforgettable summer gatherings. Don't miss the opportunity to make this exceptional property your own. Schedule a showing today!
- Type:
- Single Family
- Sq.Ft.:
- 2,206
- Status:
- Active
- Beds:
- 3
- Lot size:
- 0.11 Acres
- Year built:
- 2021
- Baths:
- 3.00
- MLS#:
- 20721385
- Subdivision:
- Travis Ranch Marina Lts
ADDITIONAL INFORMATION
This move-In ready beautiful 3 bedroom, 2.5 bathroom home is situated on a cul-de-sac. The property offers panoramic views of lake Ray Hubbard and breathtaking sunsets, creating a serene and peaceful atmosphere. The interior of the home is spacious and inviting, with ample natural light and a versatile floor plan. You will find a spacious master bedroom located on the ground floor, providing privacy and convenience. Upstairs, two additional bedrooms share a Jack and Jill restroom, perfect for accommodating family or guests. The bonus room and game room loft upstairs provide additional entertainment space, making this property perfect for those who value space and entertainment. The location in a cul-de-sac provides a sense of privacy and seclusion, adding to the overall peacefulness of the property. Overall, this home may be perfect for those who value natural beauty, entertainment, and spaciousness in their home.
$465,000
3114 Kirby Lane Forney, TX 75126
- Type:
- Single Family
- Sq.Ft.:
- 3,938
- Status:
- Active
- Beds:
- 5
- Lot size:
- 0.15 Acres
- Year built:
- 2021
- Baths:
- 5.00
- MLS#:
- 20722464
- Subdivision:
- Heartland Ph 14
ADDITIONAL INFORMATION
Welcome to this beautiful 5-bedroom home offering two primary suites and a pool! Step inside to find a formal dining space, perfect for gatherings, and a large open kitchen complete with a butler's pantry for extra storage. The light and bright living area flows seamlessly into the private primary suite on the main level, featuring a spacious ensuite bathroom. Upstairs, you'll find a huge game room, plus an additional primary bedroom with its own ensuite bathroom, providing ultimate flexibility and comfort. The generously sized bedrooms ensure space for everyone. Outside, discover your own outdoor oasis with a fiberglass, low maintenance pool and plenty of yard space for relaxation and fun. With two primary suites, one on each floor, and ample living and entertainment space, this home is perfect for modern living. Don't miss the opportunity to make this your dream home!
$350,000
3900 Rochelle Lane Forney, TX 75126
- Type:
- Single Family
- Sq.Ft.:
- 2,360
- Status:
- Active
- Beds:
- 4
- Lot size:
- 0.17 Acres
- Year built:
- 2020
- Baths:
- 3.00
- MLS#:
- 20723710
- Subdivision:
- Heartland Ph 11
ADDITIONAL INFORMATION
Welcome home to Heartland. The homeowners invite you to take a look and fall in love with the peace and quiet of life in this beautiful open concept oasis here in Forney. Are you ready to relax? Enjoy this spacious oasis of neutral colors and clear sight lines. Whether you wish to entertain or enjoy the quiet, the open concept kitchen, and adjacent downstairs living area make work and fun easy. The kitchen is designed for conversations and cooking. The primary bedroom and bath are spacious, soothing and well lit. The other downstairs bedroom is spacious and right near the front of the home and the half bath. It could easily function as an office. The second floor has its own living area with a full bath and two additional bedrooms and closets. This ample, relaxing and beautiful home is looking for her new caretakers. Come and visit. Come and dream. Come and create your new life here in Heartland. Give Eric a call at 940-783-1624 to make an appointment to tour this lovely home.
$339,000
2902 Acacia Drive Forney, TX 75126
- Type:
- Single Family
- Sq.Ft.:
- 1,880
- Status:
- Active
- Beds:
- 4
- Lot size:
- 0.1 Acres
- Year built:
- 2021
- Baths:
- 3.00
- MLS#:
- 20723982
- Subdivision:
- Heartland Ph 15
ADDITIONAL INFORMATION
JUST REDUCED! Welcome to this stunning 4-bedroom, 3-bath home that combines modern elegance with comfort. Featuring luxury laminate hardwood floors throughout, this like-new home boasts multiple living areas, perfect for entertaining or relaxing. The spacious open-concept design allows for seamless flow between the living room, dining area, and gourmet kitchen, complete with high-end finishes. Whole home water filtration system. Step outside to your private backyard oasis, featuring a hot tub and a charming pergola, ideal for outdoor dining and relaxation. The large master suite offers a spa-like en-suite bathroom, while the additional bedrooms provide ample space for family or guests. This home is a true gem, offering both style and functionality. Donât miss the opportunity to make it yours! A short walk from the amazing Oasis Amenities Center in Heartland. Exterior lighting done by Jellyfish creates an amazing exterior year round.
- Type:
- Single Family
- Sq.Ft.:
- 2,938
- Status:
- Active
- Beds:
- 4
- Lot size:
- 0.15 Acres
- Year built:
- 2017
- Baths:
- 4.00
- MLS#:
- 20723604
- Subdivision:
- Heartland Prcl Five
ADDITIONAL INFORMATION
Do not miss out on this LIKE-NEW, MOVE-IN READY HOME with a fantastic 4 bed-3.5 bath floor plan in the amenity-packed HEARTLAND COMMUNITY!!! This home features an open floor plan with engineered wood flooring in the main downstairs areas; a spacious kitchen-dining combo with island, granite countertops, and stainless appliances; generous bedrooms plus an office; an upstairs additional living or game room with nearby bath; eye-catching drive-up appeal with mature landscaping; a great covered patio leading to a sizeable back yard; and more. Recent updates include fresh paint, new carpet, plus some!!!. Community pools, water slide, fishing lakes, sport courts, walking-jogging trails, parks, fitness center, and playgrounds are provided for your enjoyment in the neighborhood. Location near I-20 for quick access to necessities is just icing on the cake. This is a Fannie Mae Homepath Property...View it today!
$273,900
1848 Indigo Lane Forney, TX 75126
- Type:
- Townhouse
- Sq.Ft.:
- 1,583
- Status:
- Active
- Beds:
- 2
- Lot size:
- 0.05 Acres
- Year built:
- 2020
- Baths:
- 3.00
- MLS#:
- 20722472
- Subdivision:
- Heartland Ph 13
ADDITIONAL INFORMATION
This well-maintained 3-bedroom, 2-bath home is perfect for families, offering direct access to a nearby park for outdoor fun and relaxation. The community features a state-of-the-art amenity center, including a resort-style pool and fully equipped gym. Inside, the home boasts a beautifully updated kitchen with a sleek, modern design, making it an ideal space for cooking and entertaining. This property blends comfort, convenience, and style in a desirable location.
$279,900
1103 Shenandoah Way Forney, TX 75126
- Type:
- Single Family
- Sq.Ft.:
- 2,749
- Status:
- Active
- Beds:
- 4
- Lot size:
- 0.26 Acres
- Year built:
- 2002
- Baths:
- 2.00
- MLS#:
- 20722729
- Subdivision:
- Windmill Farms
ADDITIONAL INFORMATION
Unlock the full potential of this 4-bedroom, 2-bathroom home, perfectly situated in a highly sought-after neighborhood. This property offers an open floor plan, providing the perfect canvas for your vision. The home features a spacious backyard, ideal for outdoor living and entertainment, along with easy access to top-rated schools, shopping centers, and public transit. Whether you're looking to renovate or simply personalize, this gem holds endless possibilities. Donât miss your chance to create the home of your dreams
- Type:
- Single Family
- Sq.Ft.:
- 2,741
- Status:
- Active
- Beds:
- 4
- Lot size:
- 0.17 Acres
- Year built:
- 2021
- Baths:
- 4.00
- MLS#:
- 20721516
- Subdivision:
- Devonshire Village 9
ADDITIONAL INFORMATION
**UP TO $10,000 IN CLOSING COSTS AVAILABLE THROUGH SELLERS PREFERRED LENDER** Welcome to this stunning home built in 2022 by Highland Homes. As you enter, you'll be greeted by an expansive open concept living space featuring 11 foot ceilings that create a bright and airy atmosphere. The eat in kitchen is a chef's delight, complete with modern quartz countertops, perfect for both everyday meals or entertaining your friends and family. The primary bedroom is a cozy retreat, highlighted by a charming bay window, ideal for lounging or enjoying a good book. The ensuite bathroom features a separate tub and shower. A key feature of this home is the fourth bedroom, which boasts a private bath an ideal setup for visiting guests or in laws, offering them comfort and privacy. Updated hardware, 240V plug in the garage, modern disc recess lights throughout, ceiling fans, and upgraded metal post for the backyard fence to ensure longevity, security and privacy.
$404,990
2002 Dundalk Lane Forney, TX 75126
- Type:
- Single Family
- Sq.Ft.:
- 2,327
- Status:
- Active
- Beds:
- 4
- Lot size:
- 0.19 Acres
- Year built:
- 2020
- Baths:
- 3.00
- MLS#:
- 20721577
- Subdivision:
- Devonshire Village 9
ADDITIONAL INFORMATION
**UP TO $10,000 IN CLOSING COST AVAILABLE THROUGH SELLERS PREFERRED LENDER** This stunning Bloomfield built home offers 4-bedroom, 3-bath and is located on a corner lot, providing a sense of seclusion and tranquility. The first floor is graced with durable LVP wood like flooring, offering both elegance and easy maintenance. The open concept layout creates a seamless flow between the living, dining, and kitchen areas, perfect for entertaining or enjoying family time. The deluxe kitchen is a chef's dream, featuring stainless steel appliances, granite countertops, a large island for extra prep space, and ample cabinetry. The first-floor primary bedroom is a luxurious retreat, complete with an ensuite bath with a garden tub, and a separate shower. The living room features a stunning stone-to-ceiling fireplace, creating a cozy atmosphere for cooler months. Additional highlights include a study for those who need a home office. Plus a 2.5 car garage offers extra storage space.
- Type:
- Single Family
- Sq.Ft.:
- 3,224
- Status:
- Active
- Beds:
- 3
- Lot size:
- 1.48 Acres
- Year built:
- 1994
- Baths:
- 5.00
- MLS#:
- 20722095
- Subdivision:
- Bederkesa 2
ADDITIONAL INFORMATION
MOTIVATED SELLERS - 3-bed 4-bath Brick Ranch set on 1.48 acres in Forney ISD. No HOA, No City Taxes, in a quiet neighborhood. Hand Scraped Oak Floors and tile throughout. The kitchen has stainless steel appliances, gas stove, undercabinet lighting, and quarts countertops. The oversized living room has a large wood burning brick fireplace. Home has a spacious main suite and main bath with an attached walk-in closet. Secondary bedrooms have walk-in closets and are connected through a Jack and Jill bathroom. The bonus room upstairs above the garage with a large closet and private bath could be used as a fourth bedroom. The home has a 3-car garage that has been freshly painted with recently replaced insulated garage doors and openers. Metal workshop. Buyer and Buyers Agent to verify schools, room sizes and all information. The listing agent is the owner.
- Type:
- Single Family
- Sq.Ft.:
- 2,029
- Status:
- Active
- Beds:
- 3
- Lot size:
- 0.14 Acres
- Year built:
- 2024
- Baths:
- 3.00
- MLS#:
- 20721794
- Subdivision:
- Arbordale
ADDITIONAL INFORMATION
BRAND NEW CONSTRUCTION in Arbordale by Centex, Forneyâmove in October 2024! Discover the stunning two-story Coolidge plan, Elevation Q. This spacious 2,029 sq. ft. home is designed with 3 bedrooms and 3 baths, perfect for large families or hosting unforgettable gatherings. Step inside to a beautifully crafted interior featuring luxury vinyl plank flooring, a versatile loft space, and a crisp White Linen palette throughout. The ownerâs suite is a true retreat with a tray ceiling and private bath. Plus, enjoy the convenience of Smart Home security features and the elegance of the Champagne Bliss interior package. Complete with window coverings and stylish finishes, this home is ready for you!
- Type:
- Single Family
- Sq.Ft.:
- 2,257
- Status:
- Active
- Beds:
- 4
- Lot size:
- 0.11 Acres
- Year built:
- 2024
- Baths:
- 3.00
- MLS#:
- 20721780
- Subdivision:
- Arbordale
ADDITIONAL INFORMATION
NEW CONSTRUCTION: Arbordale by Centex in Forney. Two-story Fentress plan - Elevation TR201. Available September - October 2024 move-in. 4BR,2.5BA + Oversized homesite + Second story inviting Game Room perfect for additional entertaining + Elegant Tray ceiling in owner's suite + Modern owner's bath with dual vanities and a spacious shower + Sleek LVP Flooring throughout + Stylish quartz countertop throughout - 2,257 SF. Spacious home perfect for growing families, or entertaining guests.
- Type:
- Single Family
- Sq.Ft.:
- 2,257
- Status:
- Active
- Beds:
- 4
- Lot size:
- 0.12 Acres
- Year built:
- 2024
- Baths:
- 3.00
- MLS#:
- 20721743
- Subdivision:
- Arbordale
ADDITIONAL INFORMATION
NEW CONSTRUCTION: Arbordale by Centex in Forney. Two-story Fentress plan - Elevation LS201. Available September - October 2024 move-in. 4BR,2.5BA + Oversized homesite + Second story inviting Game Room perfect for additional entertaining + Elegant Tray ceiling in owner's suite + Modern owner's bath with dual vanities and a spacious shower + Sleek LVP Flooring throughout + Stylish quartz countertop throughout - 2,257 SF. Spacious home perfect for growing families, or entertaining guests.
$474,900
1303 Highcroft Lane Forney, TX 75126
- Type:
- Single Family
- Sq.Ft.:
- 3,269
- Status:
- Active
- Beds:
- 5
- Lot size:
- 0.15 Acres
- Year built:
- 2022
- Baths:
- 4.00
- MLS#:
- 20708211
- Subdivision:
- Devonshire Village 10B
ADDITIONAL INFORMATION
New Price on Desirable Devonshire home built by Bloomfield Homes in 2022! Come discover this 5 bedroom, 3 full baths and a half bath home. You will find 2 luxurious primary suites, one on each floor for ultimate flexibility. Enjoy an open concept layout with sleek grey laminate wood flooring and an abundance of natural light. A gourmet kitchen is a chefâs dream with Stainless Steel appliances, stylish subway tile backsplash and dark mocha cabinetry. Stretch out in any of the spacious bedrooms, all have generous closet space including a primary suite with a beautifully tiled large walk-in shower. Added bonuses include plenty of storage sprinkled throughout the home. The upstairs flex space provides plenty of room to suit your needs along with a balcony that overlooks the neighborhood, perfect for unwinding. A covered back patio extends your living space outdoors while you enjoy afternoon sunsets. Community amenities include a sparkling pool, modern clubhouse, scenic walking paths, playgrounds and a tranquil pond. Modern elegance meets practical comfort!
- Type:
- Single Family
- Sq.Ft.:
- 1,671
- Status:
- Active
- Beds:
- 3
- Lot size:
- 0.14 Acres
- Year built:
- 2022
- Baths:
- 2.00
- MLS#:
- 20717626
- Subdivision:
- Devonshire Village 7
ADDITIONAL INFORMATION
A barely lived in Beazer Homes' Baxter Plan is a pristine 3-bedroom, 2-bathroom, with 1,671 sqft of luxurious living space. This home features a contemporary front door, designer tile and carpet, 42-inch cabinets, and custom window coverings throughout. The kitchen is a chef's dream with stainless steel appliances, a gas cooktop with a built-in range, granite countertops, and a large center island. Includes Refrigerator, washer and dryer. The open-concept provides a split bedroom plan for ultimate privacy. The primary suite offers a garden tub, a separate shower, and a spacious walk-in closet. A unique extended hallway provides a perfect study nook. Enjoy the covered patio or cozy up by the stone cast fireplace. An energy-efficient home built to the highest standards, a Tankless Water Heater and 16 SEER AC system. Located in the Devonshire community with top-notch amenities including clubhouse, dog park, swimming pools, and walking trails, this move-in ready home is a rare find!

The data relating to real estate for sale on this web site comes in part from the Broker Reciprocity Program of the NTREIS Multiple Listing Service. Real estate listings held by brokerage firms other than this broker are marked with the Broker Reciprocity logo and detailed information about them includes the name of the listing brokers. ©2024 North Texas Real Estate Information Systems
Forney Real Estate
The median home value in Forney, TX is $331,800. This is higher than the county median home value of $326,600. The national median home value is $338,100. The average price of homes sold in Forney, TX is $331,800. Approximately 71.54% of Forney homes are owned, compared to 23.27% rented, while 5.2% are vacant. Forney real estate listings include condos, townhomes, and single family homes for sale. Commercial properties are also available. If you see a property you’re interested in, contact a Forney real estate agent to arrange a tour today!
Forney, Texas has a population of 22,770. Forney is more family-centric than the surrounding county with 46.28% of the households containing married families with children. The county average for households married with children is 39.8%.
The median household income in Forney, Texas is $93,803. The median household income for the surrounding county is $75,187 compared to the national median of $69,021. The median age of people living in Forney is 32.3 years.
Forney Weather
The average high temperature in July is 94.7 degrees, with an average low temperature in January of 33.7 degrees. The average rainfall is approximately 41.6 inches per year, with 0.6 inches of snow per year.
