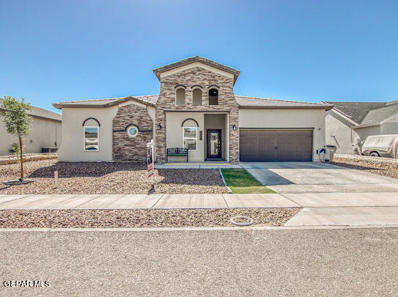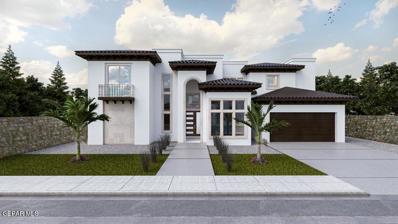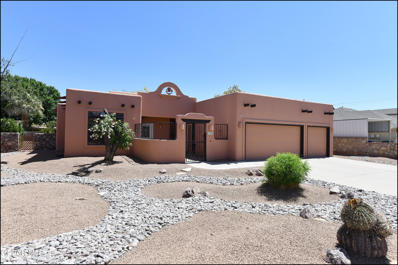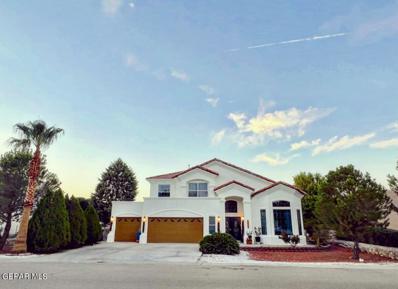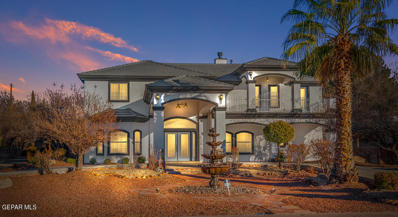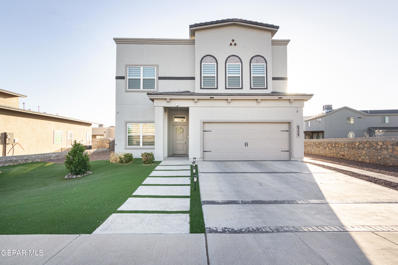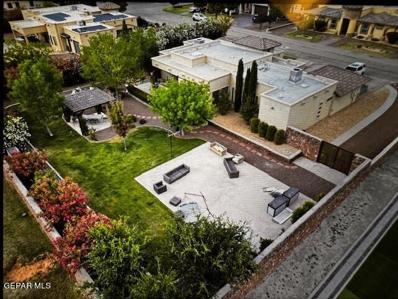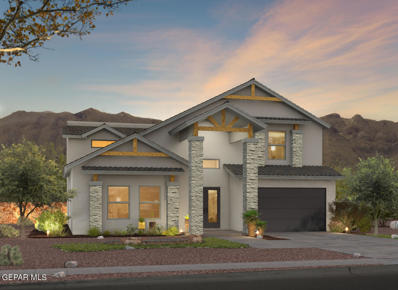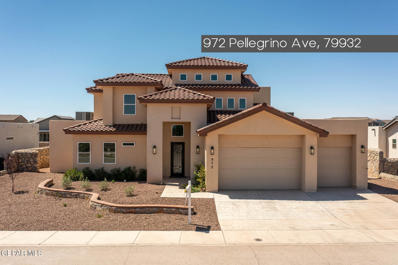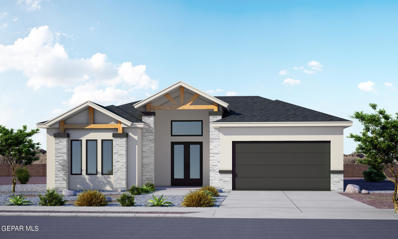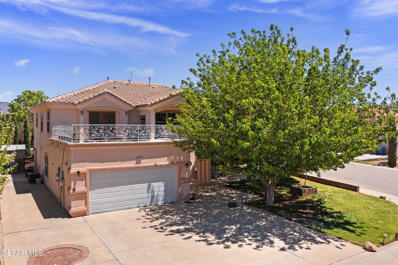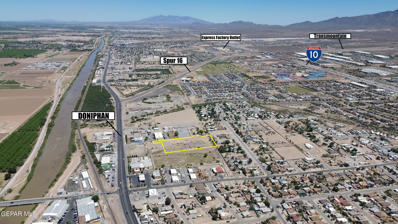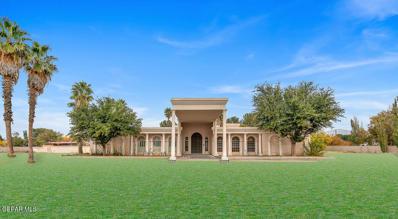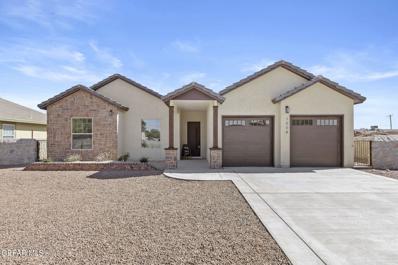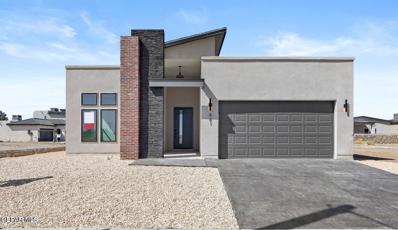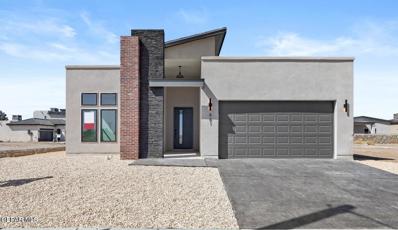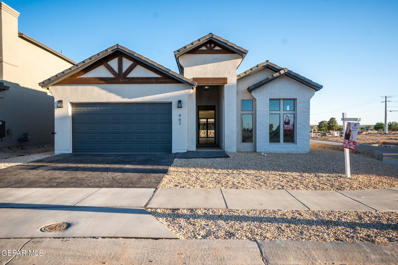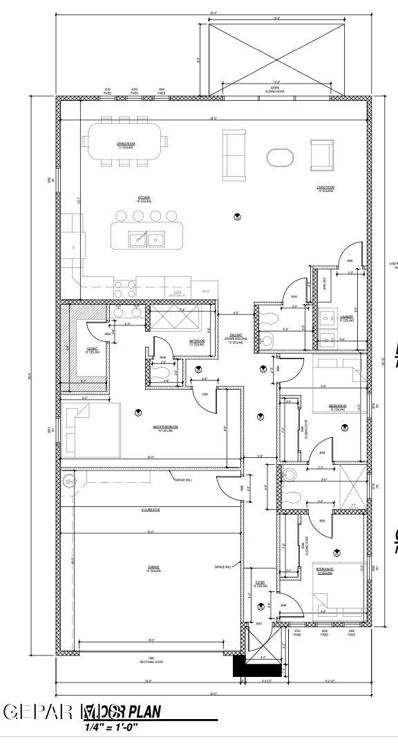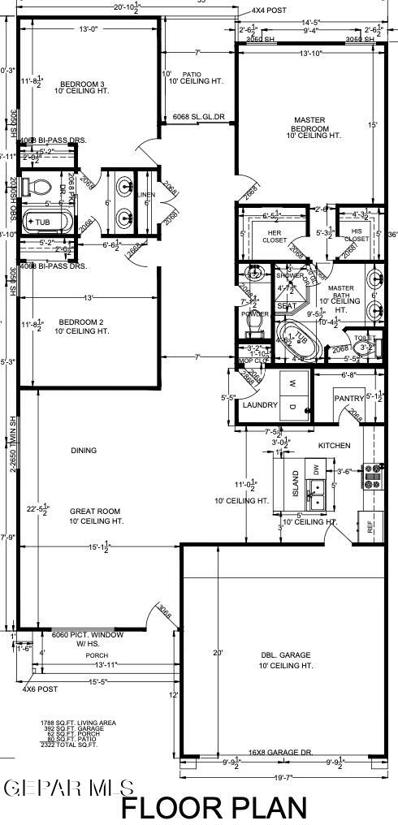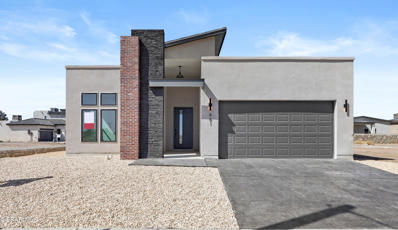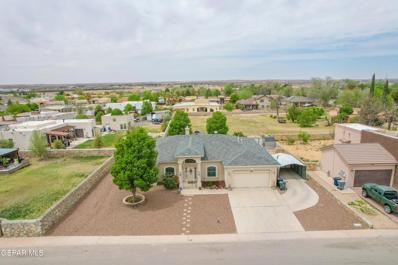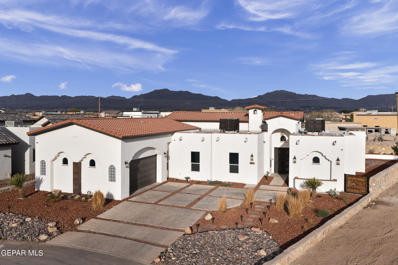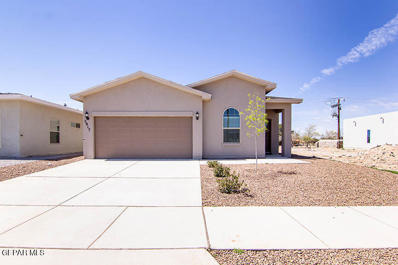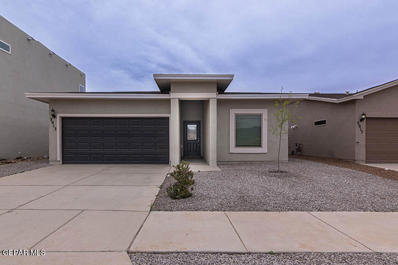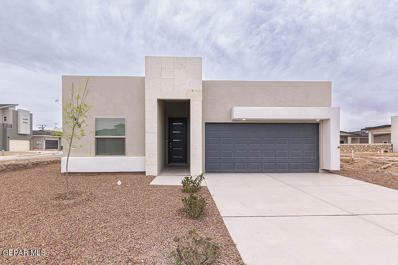El Paso TX Homes for Rent
- Type:
- Single Family
- Sq.Ft.:
- 2,628
- Status:
- Active
- Beds:
- 5
- Lot size:
- 0.19 Acres
- Year built:
- 2020
- Baths:
- 4.00
- MLS#:
- 902126
- Subdivision:
- Artcraft Estates
ADDITIONAL INFORMATION
Spacious beautiful home located near I-10 in the upper valley area. Some of the amazing features this 5 bedroom home has includes, water softener, spacious kitchen, laundry room accessible to master bedroom closets, gate with access to the back.
$1,350,000
820 West Gate Drive El Paso, TX 79932
- Type:
- Single Family
- Sq.Ft.:
- 4,000
- Status:
- Active
- Beds:
- 4
- Lot size:
- 0.28 Acres
- Year built:
- 2024
- Baths:
- 6.00
- MLS#:
- 902055
- Subdivision:
- Horizonte Residencial
ADDITIONAL INFORMATION
Welcome to a new community in El Paso, Horizonte Residencial. Whether you're searching for an incomparable family community, a luxuriously private home, or the finest building experience, it's all here for you. Escape from the El Paso desert and build your completely customized home exactly to your liking while surrounded by lush landscaping. This community will be gated and compiled of custom-built and breath-taking homes featuring a private park. We are defining architectural masterpieces in El Paso, TX. Your property can be exotic, timeless and formed with surgical precision. Truly special, there is nothing that will compare to the construction that will take place.
- Type:
- Single Family
- Sq.Ft.:
- 2,339
- Status:
- Active
- Beds:
- 4
- Lot size:
- 0.34 Acres
- Year built:
- 2000
- Baths:
- 2.00
- MLS#:
- 902060
- Subdivision:
- Upper Valley Place
ADDITIONAL INFORMATION
Beautiful, Santa Fe style home in a fantastic location. With easy access to I-10 and just minutes from shopping, entertainment, and restaurants. You have a charming gated courtyard out front, the perfect space for a small seating area. The spacious living/dining room combo is great for entertaining friends and family. You have a grand living room with high ceilings, a cozy fireplace, built-in shelving, and lots of windows bringing in tons of natural light. The kitchen features an island, breakfast area, and ample counter and cabinet space. Your primary bedroom has a private bathroom with double sinks, a large jetted tub, separate shower, and walk-in closet. You have 3 other nice sized bedrooms. Out back is the perfect space to create your own oasis! You have a large yard, covered patio, and a view of the mountains. Don't miss out! Call today!
- Type:
- Single Family
- Sq.Ft.:
- 2,460
- Status:
- Active
- Beds:
- 4
- Lot size:
- 0.23 Acres
- Year built:
- 2005
- Baths:
- 3.00
- MLS#:
- 902027
- Subdivision:
- Spanish Pines
ADDITIONAL INFORMATION
BEAUTIFUL UNIQUE HOME IN A PEACEFUL AND GREAT NEIGHBORHOOD WHERE YOU'LL CREATE SOME GREAT MEMORIES! ENJOY THE PERFECT BACKYARD FOR FAMILIES AND KIDS, WHICH INCLUDES A SPLASH POOL AND VEGETATION FOR YOUR ENJOYMENT, IN ADDITION TO THE GREAT VIEWS OF THE MOUNTAINS AND SUNSET. THIS HOUSE HAS MANY MODERN. RUSTIC, FARMHOUSE AND. CONTEMPORARY TOUCHES, UPGRADES, AND WORK DONE TO IT INCLUDING NEW BATHROOMS AND LIVING ROOM RECENTLY REMODELED WITH MATCHING WOOD DETAILS, AMONG OTHER ITEMS. POOL HAS A BRAND-NEW PUMP. STYLISH AND LUXURIOUS FLOORING THROUGHOUT,NO CARPET. NEW OUTSIDE OFFICE/ MANCAVE/ YOGA OR HOBBY ROOM. ENJOY COLD AC WITH SMART THERMOSTAT, SMART ALARM SYSTEMS, AND SMART DOORBELL.LARGE CLOSETS IN THE MASTER, LOTS OF STORAGE SPACE, INCLUDING A LARGE CRAWL SPACE. BRAND NEW PURONICS WHOLE HOME WATER FILTER ALSO AVAILABLE FOR AN ADDITIONAL PRICE INCREASE.
- Type:
- Single Family
- Sq.Ft.:
- 3,992
- Status:
- Active
- Beds:
- 5
- Lot size:
- 0.48 Acres
- Year built:
- 2006
- Baths:
- 4.00
- MLS#:
- 901998
- Subdivision:
- Emerald Valley Estates
ADDITIONAL INFORMATION
Move In Ready! This Home Resides in the Prestigious Gated Community Of The Emerald Valley Estates. This Home Offers 5 Bedrooms 3.5 Baths and 3,992 Square Feet. Ready To Move In With Gas Stove Dishwasher Refrigerator Dishwasher. Come See This Gorgeous Estate Today.
- Type:
- Single Family
- Sq.Ft.:
- 2,718
- Status:
- Active
- Beds:
- 5
- Lot size:
- 0.19 Acres
- Year built:
- 2021
- Baths:
- 4.00
- MLS#:
- 901816
- Subdivision:
- Artcraft Estates
ADDITIONAL INFORMATION
Welcome to this stunning two-story home built in 2021. Step into the inviting foyer that leads to a beautiful open space seamlessly connecting the living room, dining room, and gourmet kitchen. The elegant and modern color scheme enhances the home's charm. Enjoy the fully landscaped, spacious backyard, perfect for outdoor activities. This home features five generously sized bedrooms, 3.5 bathrooms, and abundant natural light throughout. The kitchen boasts ample cabinet storage and extensive countertop space, perfect for culinary enthusiasts.
$814,950
5509 Milray Drive El Paso, TX 79932
- Type:
- Single Family
- Sq.Ft.:
- 2,645
- Status:
- Active
- Beds:
- 4
- Lot size:
- 0.25 Acres
- Year built:
- 2012
- Baths:
- 3.00
- MLS#:
- 901794
- Subdivision:
- Emerald Valley Estates
ADDITIONAL INFORMATION
Must Schedule Showing with Listing Agent.
$504,950
312 MERCED Court El Paso, TX 79932
- Type:
- Other
- Sq.Ft.:
- 3,400
- Status:
- Active
- Beds:
- 3
- Lot size:
- 0.14 Acres
- Year built:
- 2024
- Baths:
- 3.00
- MLS#:
- 901592
- Subdivision:
- Green Acres
ADDITIONAL INFORMATION
The Corina floorplan offers luxury living in the prestigious Green Acres Estates. Spanning 3,400 square feet, this exquisite home features a grand double staircase, soaring 20-foot ceilings, and a convenient downstairs master bedroom. Located just 5 minutes from the bustling West Towne Marketplace and The Outlet Shoppes, residents enjoy both privacy and convenience in this exclusive private community.
- Type:
- Single Family
- Sq.Ft.:
- 3,000
- Status:
- Active
- Beds:
- 5
- Lot size:
- 0.3 Acres
- Year built:
- 2022
- Baths:
- 4.00
- MLS#:
- 901387
- Subdivision:
- Borderland Village
ADDITIONAL INFORMATION
Recently Appraised and Inspected, this thoughtfully designed abode is ready to call Home. Spanning 3,000 square feet, this meticulously crafted residence offers the perfect blend of luxury and functionality. With 5 bedrooms and 4 bathrooms, including a downstairs Primary Suite, every member of the household is afforded privacy and comfort. The main level greets you with an open floor plan, seamlessly connecting the living, dining, and kitchen areas; ideal for entertaining or quality time with loved ones. Embrace the convenience of modern living with a thoughtfully designed mudroom and a spacious 3-car garage, ensuring ample storage for all your belongings. Upstairs, discover an additional 4 bedrooms, or unwind in the dedicated media room, perfect for movie and game nights. Experience luxury living in this meticulously designed home, where every detail has been curated to elevate your lifestyle. Don't miss your chance to call this exquisite property your own
- Type:
- Single Family
- Sq.Ft.:
- 2,356
- Status:
- Active
- Beds:
- 4
- Lot size:
- 0.15 Acres
- Year built:
- 2024
- Baths:
- 3.00
- MLS#:
- 901043
- Subdivision:
- Green Acres
ADDITIONAL INFORMATION
Embrace the Jaleen here at Green Acres Estates. A masterpiece spanning 2,356 square feet. Stepping through the grand entrance, you're greeted by soaring 12-foot ceilings, creating an impressive sense of space. The interior is meticulously designed, featuring two lavish master bedrooms, each offering a private retreat with spa-like ensuite bathrooms and expansive walk-in closets. The residence exudes modern elegance with its open-concept layout, a gourmet kitchen, equipped with top-of-the-line appliances, custom cabinetry, and a central island, perfect for culinary indulgence and entertaining guests. Conveniently situated within a prestigious private neighborhood, this home offers the epitome of upscale living while being just moments away from the vibrant amenities of the West Town Marketplace and The Outlet Shoppes, ensuring. Welcome to your next dream home.
- Type:
- Single Family
- Sq.Ft.:
- 3,476
- Status:
- Active
- Beds:
- 5
- Lot size:
- 0.23 Acres
- Year built:
- 2005
- Baths:
- 3.00
- MLS#:
- 900847
- Subdivision:
- Spanish Pines
ADDITIONAL INFORMATION
Discover luxury living at its finest in this stunning five-bedroom, three-bathroom home situated on a corner cul-de-sac lot in the sought-after Spanish Pines subdivision. Boasting two spacious living areas and a formal dining area, this home offers ample space for entertaining and relaxation. The gourmet kitchen is a chef's dream, featuring granite counters, wood cabinetry, a center island, and a charming breakfast area. Retreat to the upstairs master bedroom, complete with private terrace access and an ensuite bathroom featuring a jetted tub and walk-in shower. Outside, the courtyard area provides a perfect spot for outdoor dining, while the inviting in-ground pool offers endless opportunities for leisure and enjoyment. Don't miss out on the opportunity to call this exquisite property home.
$1,710,600
Doniphan Drive El Paso, TX 79932
- Type:
- General Commercial
- Sq.Ft.:
- 155,509
- Status:
- Active
- Beds:
- n/a
- Lot size:
- 3.57 Acres
- Baths:
- MLS#:
- 900765
ADDITIONAL INFORMATION
Situated in the heart of the city's western commercial development zone, on Doniphan Drive near Interstate 10, nestled between Artcraft and Spur 16. This exceptional commercial land is situated adjacent to several established businesses, including a daycare, gas stations, convenience stores, restaurants, and residential developments. Fantastic investment opportunity suitable for various purposes, including multi-tenant flex space, automotive repair shop, shopping center, and other commercial ventures.
$1,400,000
5440 WESTSIDE Drive El Paso, TX 79932
- Type:
- Single Family
- Sq.Ft.:
- 9,976
- Status:
- Active
- Beds:
- 5
- Lot size:
- 4.3 Acres
- Year built:
- 1980
- Baths:
- 7.00
- MLS#:
- 900658
- Subdivision:
- Upper Valley
ADDITIONAL INFORMATION
Custom home on 4.3 acres with Pool/Spa, Pool House, horse property and gated for privacy. Located past Tennis West in the Upper Valley. Sellers were renovating it & did not finish because of Covid. This would be a great project for the new Buyers. Home has 9976 sqft with 5 BR, 6.5 baths, Formal LR w/vaulted ceilings & FP, Den w/FP, Panelled Library w/FP, large kitchen. Primary BR with sitting area & FP. (Amenities: Shutters, French doors, marble floors, stained glass window, courtyards, circular drive, 3 car garage, irrigation.) Home is being sold ''As Is''. Photos are renderings of what house would look like after new owners renovate. Value is in the land & location! Other possibilities are to subdivide into several estate lots.
- Type:
- Single Family
- Sq.Ft.:
- 2,721
- Status:
- Active
- Beds:
- 4
- Lot size:
- 0.24 Acres
- Year built:
- 2024
- Baths:
- 3.00
- MLS#:
- 900436
- Subdivision:
- Pinckcard
ADDITIONAL INFORMATION
Introducing a stunning custom-built home with four spacious bedrooms and two and a half baths, providing ample space for comfortable living. The primary bedroom is thoughtfully zoned away from the other bedrooms, ensuring privacy and tranquility. The large en-suite bathroom is a true oasis, complete with double sinks, a spacious walk-in shower, and a luxurious garden tub, Additionally, the primary bedroom includes generous walk-in closets, providing plenty of storage space for your wardrobe and personal belongings.The open concept living area is the heart of the home with a fireplace, featuring a striking stack stone accent wall. This inviting space seamlessly flows into the kitchen, creating the perfect setting for entertaining and socializing. The kitchen is a chef's dream, featuring a large island, stainless steel appliances and quartz countertops. The home also offers an additional multipurpose room providing endless possibilities for use.
$451,070
921 Ada Lane El Paso, TX 79932
- Type:
- Single Family
- Sq.Ft.:
- 2,098
- Status:
- Active
- Beds:
- 4
- Lot size:
- 0.14 Acres
- Year built:
- 2023
- Baths:
- 3.00
- MLS#:
- 900402
- Subdivision:
- Village At Westside Crossing
ADDITIONAL INFORMATION
Welcome to beautiful village at Westside Crossing community in the Upper Valley of El Paso. This community is near Artcraft and Westside Dr. Come tour this charming custom home that offers you a front contemporary style elevation with spacious 4 bedrooms, 3 bathrooms and insulated 2 car garage. Enjoy hosting family and friends in wonderful living spaces with 10-12 foot ceilings, open concept kitchen, granite counter tops, tile backsplash, and stainless steel appliances. Owner's Suite has amazing high ceilings, large windows for light, walk-in closet, and ensuite bath with tub and rain shower head in shower to relax after a long day. All homes feature chefs kitchen including 5 burner range cooktop and spacious laundry room with exhaust vent, tankless water heater, spray foam insulation, refrigerated air, centralized heating. Various floors plans are offered to suit your individual needs.
- Type:
- Single Family
- Sq.Ft.:
- 2,098
- Status:
- Active
- Beds:
- 4
- Lot size:
- 0.13 Acres
- Year built:
- 2023
- Baths:
- 3.00
- MLS#:
- 900400
- Subdivision:
- Village At Westside Crossing
ADDITIONAL INFORMATION
Welcome to beautiful village at Westside Crossing community in the Upper Valley of El Paso. This community is near Artcraft and Westside Dr. Come tour this charming custom home that offers you a front contemporary style elevation with spacious 4 bedrooms, 3 bathrooms and insulated 2 car garage. Enjoy hosting family and friends in wonderful living spaces with 10-12 foot ceilings, open concept kitchen, granite counter tops, tile backsplash, and stainless steel appliances. Owner's Suite has amazing high ceilings, large windows for light, walk-in closet, and ensuite bath with tub and rain shower head in shower to relax after a long day. All homes feature chefs kitchen including 5 burner range cooktop and spacious laundry room with exhaust vent, tankless water heater, spray foam insulation, refrigerated air, centralized heating. Various floors plans are offered to suit your individual needs.
Open House:
Saturday, 9/28 1:00-4:00PM
- Type:
- Single Family
- Sq.Ft.:
- 2,098
- Status:
- Active
- Beds:
- 4
- Lot size:
- 0.14 Acres
- Year built:
- 2023
- Baths:
- 3.00
- MLS#:
- 900321
- Subdivision:
- Village At Westside Crossing
ADDITIONAL INFORMATION
Welcome to beautiful village at Westside Crossing community in the Upper Valley of El Paso. This community is near Artcraft and Westside Dr. Come tour this charming custom home that offers you a front western style elevation with spacious 4 bedrooms, 3 bathrooms and insulated 2 car garage. Enjoy hosting family and friends in wonderful living spaces with 10-12 foot ceilings, open concept kitchen, granite counter tops, tile backsplash, and stainless steel appliances. Owner's Suite has amazing high ceilings, large windows for light, walk-in closet, and ensuite bath with tub and rain shower head in shower to relax after a long day. All homes feature chefs kitchen including 5 burner range cooktop and spacious laundry room with exhaust vent, tankless water heater, spray foam insulation, refrigerated air, centralized heating. Various floors plans are offered to suit your individual needs.
$385,000
5985 Ruidoso Downs El Paso, TX 79932
- Type:
- Single Family
- Sq.Ft.:
- 1,700
- Status:
- Active
- Beds:
- 4
- Lot size:
- 0.1 Acres
- Year built:
- 2024
- Baths:
- 2.00
- MLS#:
- 899836
- Subdivision:
- Village At Westside Crossing
ADDITIONAL INFORMATION
Welcome to Village at Westside Crossing where intelligent floor plans are coming to life this millennium lifestyle features less yard work and more smart green spaces. This plan offers 3/2/2 10ft walls 20 ft ceilings. You will not find parks this size anywhere in El Paso. HOA $180/mo covers all homes with the first 7G fiber not found in any other subdivision in El Paso! Each home will receive a free router and the fastest WiFi service. Parks and walking trails throughout the 5 phased subdivision ending with shopping and dining a few minutes away.
$390,000
5989 Ruidoso Downs El Paso, TX 79932
- Type:
- Single Family
- Sq.Ft.:
- 1,788
- Status:
- Active
- Beds:
- 4
- Lot size:
- 0.1 Acres
- Year built:
- 2024
- Baths:
- 2.00
- MLS#:
- 899835
- Subdivision:
- Village At Westside Crossing
ADDITIONAL INFORMATION
Welcome to Village at Westside Crossing where intelligent floor plans are coming to life this millennium lifestyle features less yard work and more smart green spaces. This plan offers 3/2/2 10ft walls 20 ft ceilings. You will not find parks this size anywhere in El Paso. HOA $170/mo covers all homes with the first 7G fiber not found in any other subdivision in El Paso! Each home will receive a free router and the fastest WiFi service. Parks and walking trails throughout the 5 phased subdivision ending with shopping and dining a few minutes away.
$451,070
961 Ada Ln Lane El Paso, TX 79932
- Type:
- Single Family
- Sq.Ft.:
- 2,098
- Status:
- Active
- Beds:
- 4
- Lot size:
- 0.14 Acres
- Year built:
- 2023
- Baths:
- 3.00
- MLS#:
- 899778
- Subdivision:
- Village At Westside Crossing
ADDITIONAL INFORMATION
Step into luxury with this exquisite 4 bed, 3 bath residence. Featuring a contemporary elevation, this home exudes modern sophistication. With 10-12 ft ceilings throughout, the spacious interior offers an airy ambiance. The master suite is a haven with a lavish bath boasting a tub and rain shower head. Another bedroom enjoys the convenience of its own bathroom. Culinary enthusiasts will adore the 5-burner range cooktop and granite countertops in the gourmet kitchen. Practical amenities include a laundry room with exhaust fan and a tankless water heater. The insulated 2-car garage ensures comfort year-round. With spray foam insulation for efficiency, this home is a perfect blend of style and functionality. Welcome home to unparalleled comfort and elegance! Various floors plans are offered to suit your individual needs. Plans, prices, specifications and any special promotions are subject to change without notice.
- Type:
- Single Family
- Sq.Ft.:
- 2,286
- Status:
- Active
- Beds:
- 4
- Lot size:
- 0.31 Acres
- Year built:
- 2011
- Baths:
- 3.00
- MLS#:
- 899714
- Subdivision:
- Spanish Pines
ADDITIONAL INFORMATION
Welcome to your dream home on a sprawling .31 Acre lot! Entertain effortlessly in the Open Floor plan w/formal living dining spaces, family room, beautiful kitchen w/Corian countertops, breakfast bar & breakfast area, 4-bed, 3-bath, Spacious primary bedroom boasting a bath suite w/double sinks, 2 walk-in closets, his & hers walk-in shower, tile throughout, shutters, ceiling fans, Extended patio, gazebo & flower bed, outlets on soffit or Christmas lights, RV parking, plus car cover w/doors that open to back, 2-4 ton refrigerated units controlled by 2 Eccobee thermostats ensuring comfort year-round, Roof replaced 2023. Don't miss this beautiful home! Call for an appt.
- Type:
- Single Family
- Sq.Ft.:
- 2,736
- Status:
- Active
- Beds:
- 5
- Lot size:
- 0.25 Acres
- Year built:
- 2021
- Baths:
- 4.00
- MLS#:
- 899324
- Subdivision:
- Heritage Farms
ADDITIONAL INFORMATION
This one of a kind custom home sits on a quarter acre lot in the gated Heritage Farm community. This home makes a beautiful first impression with its Spanish style elevation and detailed landscaping. Entering the home, you can't help but notice the high vaulted ceilings, optimizing the space in the living, dining and kitchen area. Attention to detail truly captures the essence of this home; from the curvature in the entry way that leads into the living area, a display area illuminating breath-taking artwork, to the tile work from floor to ceiling on the fireplace wall. All while flowing smoothly into the dining and a custom kitchen area, highlighting premium light fixtures and appliances. This home includes 5 bedrooms; 2 bedrooms equipped with their own sink/vanities while sharing the commode and 3/4 shower. The primary bedroom showcases vaulted ceiling, a fireplace, plenty of closet space, an immaculate bathroom highlighting vanity space and shower! This home is perfect for entertaining guests poolside!
- Type:
- Single Family
- Sq.Ft.:
- 1,522
- Status:
- Active
- Beds:
- 4
- Lot size:
- 0.11 Acres
- Year built:
- 2024
- Baths:
- 2.00
- MLS#:
- 898972
- Subdivision:
- Village At Westside Crossing
ADDITIONAL INFORMATION
Welcome to the 1st Digital Community. Village at Westside Crossing offers Safety, Security, Emergency Alerts, Community Connectivity at the Parks, Traffic control & entrance cameras, Wayfinding marques, Forces of nature Warnings, Content Delivery, State-of-the-art lighting that will cover every point of the communication sector, and energy-efficient, community fiber network 1 Gig to each home TV/WiFi gear 150+ channels, streaming Mobile TV App, decorative Smart light Poles Blue Emergency Buttons, Community Insurances, License Plate Readers. We have 5 homes for sale or lease new stainless-steel appliances, granite countertops, and cabinets that open to your main living area. The best luxurious amenities show the best of contemporary styles from the lighting features and ceiling fans to the backsplash and unique smart floor plans with 3 and 4 bedrooms available. For Sale or Lease. 1-2 yr lease.
- Type:
- Single Family
- Sq.Ft.:
- 1,560
- Status:
- Active
- Beds:
- 4
- Lot size:
- 0.11 Acres
- Year built:
- 2024
- Baths:
- 2.00
- MLS#:
- 898970
- Subdivision:
- Village At Westside Crossing
ADDITIONAL INFORMATION
Welcome to the 1st Digital Community. Village at Westside Crossing offers Safety, Security, Emergency Alerts, Community Connectivity at the Parks, Traffic control & entrance cameras, Wayfinding marques, Forces of nature Warnings, Content Delivery, State-of-the-art lighting that will cover every point of the communication sector, and energy-efficient, community fiber network 1 Gig to each home TV/WiFi gear 150+ channels, streaming Mobile TV App, decorative Smart light Poles Blue Emergency Buttons, Community Insurances, License Plate Readers. We have 5 homes for sale or lease new stainless-steel appliances, granite countertops, and cabinets that open to your main living area. The best luxurious amenities show the best of contemporary styles from the lighting features and ceiling fans to the backsplash and unique smart floor plans with 3 and 4 bedrooms available. For sale or lease. 1 or 2 yr lease.
- Type:
- Single Family
- Sq.Ft.:
- 1,656
- Status:
- Active
- Beds:
- 3
- Lot size:
- 0.11 Acres
- Year built:
- 2024
- Baths:
- 2.00
- MLS#:
- 898976
- Subdivision:
- Village At Westside Crossing
ADDITIONAL INFORMATION
Welcome to the 1st Digital Community. Village at Westside Crossing offers Safety, Security, Emergency Alerts, Community Connectivity at the Parks, Traffic control & entrance cameras, Wayfinding marques, Forces of nature Warnings, Content Delivery, State-of-the-art lighting that will cover every point of the communication sector, and energy-efficient, community fiber network 1 Gig to each home TV/WiFi gear 150+ channels, streaming Mobile TV App, decorative Smart light Poles Blue Emergency Buttons, Community Insurances, License Plate Readers. We have 5 homes for sale or lease new stainless-steel appliances, granite countertops, and cabinets that open to your main living area. The best luxurious amenities show the best of contemporary styles from the lighting features and ceiling fans to the backsplash and unique smart floor plans with 3 and 4 bedrooms available.
Information is provided exclusively for consumers’ personal, non-commercial use, that it may not be used for any purpose other than to identify prospective properties consumers may be interested in purchasing, and that data is deemed reliable but is not guaranteed accurate by the MLS. Copyright 2024 Greater El Paso Multiple Listing Service, Inc. All rights reserved.
El Paso Real Estate
The median home value in El Paso, TX is $124,900. This is higher than the county median home value of $121,500. The national median home value is $219,700. The average price of homes sold in El Paso, TX is $124,900. Approximately 53.96% of El Paso homes are owned, compared to 36.76% rented, while 9.28% are vacant. El Paso real estate listings include condos, townhomes, and single family homes for sale. Commercial properties are also available. If you see a property you’re interested in, contact a El Paso real estate agent to arrange a tour today!
El Paso, Texas 79932 has a population of 678,266. El Paso 79932 is less family-centric than the surrounding county with 32.55% of the households containing married families with children. The county average for households married with children is 34.69%.
The median household income in El Paso, Texas 79932 is $44,431. The median household income for the surrounding county is $43,244 compared to the national median of $57,652. The median age of people living in El Paso 79932 is 32.8 years.
El Paso Weather
The average high temperature in July is 94.7 degrees, with an average low temperature in January of 31.7 degrees. The average rainfall is approximately 10.5 inches per year, with 6.3 inches of snow per year.
