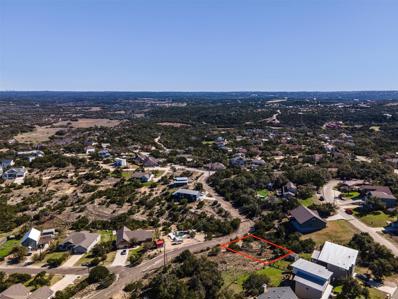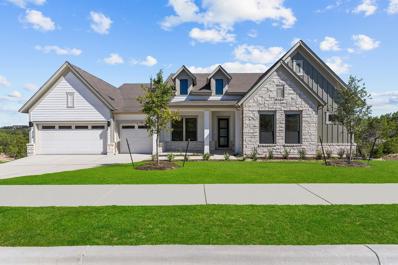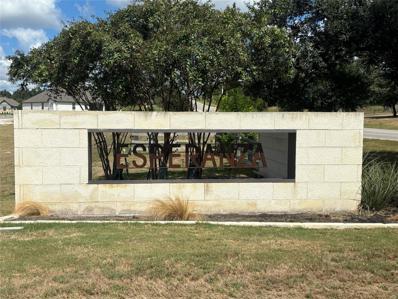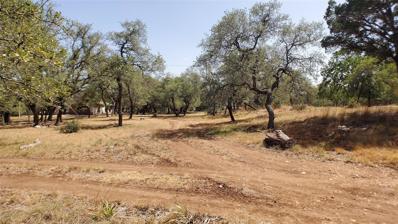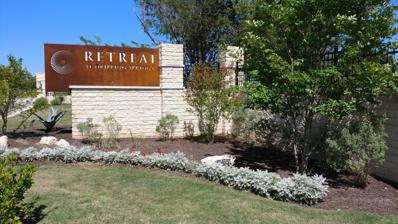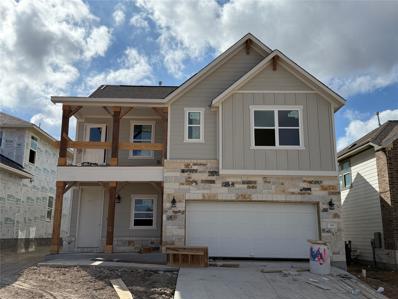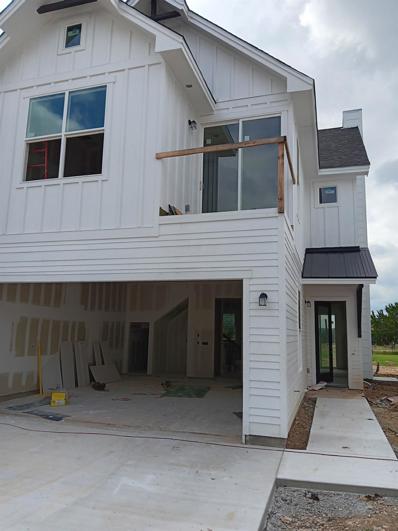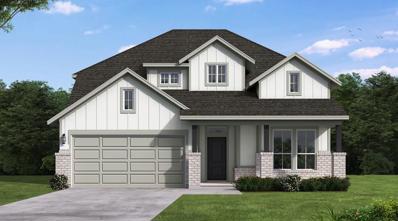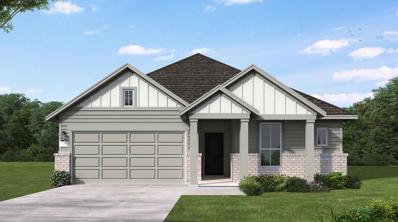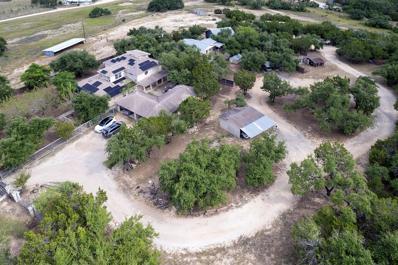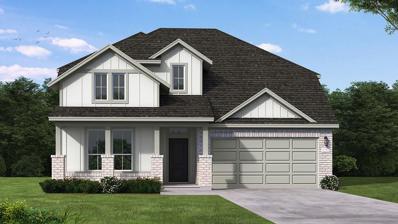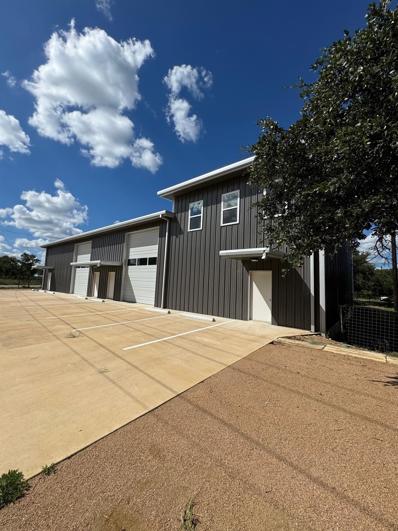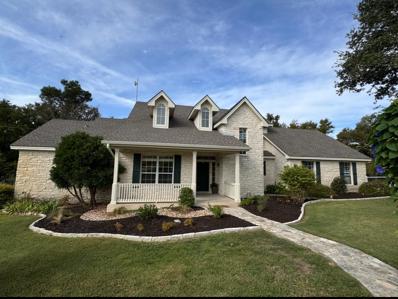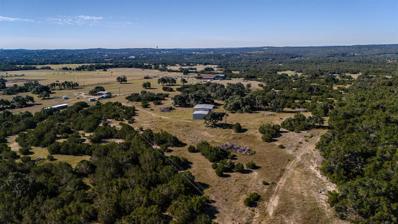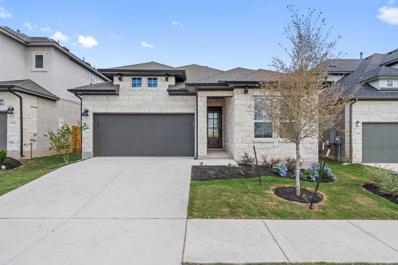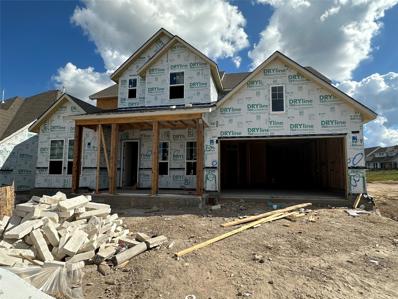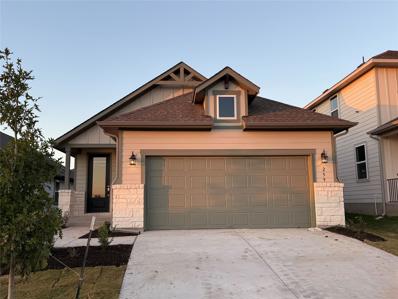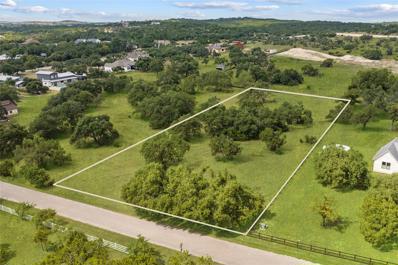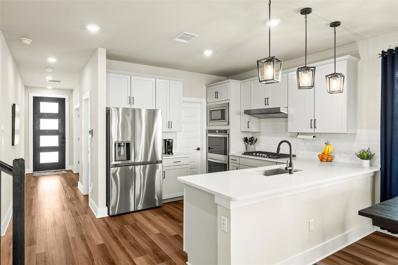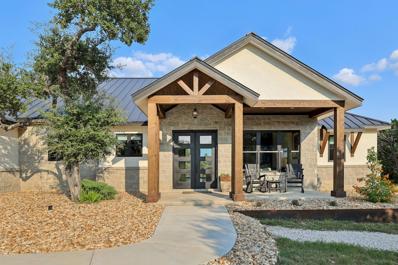Dripping Springs TX Homes for Rent
- Type:
- Land
- Sq.Ft.:
- n/a
- Status:
- Active
- Beds:
- n/a
- Lot size:
- 0.09 Acres
- Baths:
- MLS#:
- 6082066
- Subdivision:
- Highland Creek Lakes Sec 01
ADDITIONAL INFORMATION
Springs' top dining, shopping, breweries, and distilleries. Located in the coveted Highland Creek Lakes private community, this prime lot sits atop a hill with breathtaking panoramic views of the Texas Hill Country. Imagine building a two-story home with balconies that capture the scenic beauty from the countryside all the way to downtown Austin. Whether hosting gatherings, enjoying dinners on a spacious patio, or relaxing under the stars, the opportunities are endless. Ideally situated for easy commutes to Bee Cave and downtown Dripping Springs, this location blends convenience with tranquility. Though part of the Dripping Springs community, families will benefit from the highly regarded Travis ISD schools. Spanning 0.10 acres, this lot is full of possibilities. Optional Deer Creek membership offers access to the lake, trails, and park, enhancing your lifestyle. Build your dream home in this idyllic setting!
- Type:
- Single Family
- Sq.Ft.:
- 3,751
- Status:
- Active
- Beds:
- 4
- Lot size:
- 0.23 Acres
- Year built:
- 2024
- Baths:
- 5.00
- MLS#:
- 1433145
- Subdivision:
- Headwaters At Barton Creek
ADDITIONAL INFORMATION
Achieve the lifestyle you’ve been dreaming of with this new home in Headwaters! Relax into the evening from the peace and comfort of your covered rear patio and private upstairs balcony, both great places to enjoy the amazing Hill Country sunsets over the Nature Preserve. When you’re not in the mood for the outdoors, enjoy the wide variety of indoor luxuries provided by The Highcrest by David Weekley Homes. The open-concept design centers around the showroom-style kitchen, which includes an oversized pantry. Every bedroom includes a walk-in closet, and the guest suite features a private bathroom. The beautiful Owner’s Retreat comes complete with a glamorous bathroom and a deluxe walk-in closet. The enclosed study offers the perfect office for conducting business from your Hill Country Paradise. Contact the David Weekley Homes at Headwaters Team to build your future with this beautiful new home for sale in Dripping Springs, Texas! Our EnergySaver™ Homes offer peace of mind knowing your new home in Austin is minimizing your environmental footprint while saving energy. A David Weekley EnergySaver home in Austin averages a 60 on the HERS Index. Square Footage is an estimate only; actual construction may vary.
- Type:
- Land
- Sq.Ft.:
- n/a
- Status:
- Active
- Beds:
- n/a
- Lot size:
- 0.75 Acres
- Baths:
- MLS#:
- 2858215
- Subdivision:
- Esperanza Sub Ph 2
ADDITIONAL INFORMATION
This .75-acre cul-de-sac homesite just west of Austin in Dripping Springs, TX backs to green space and is the only lot available in the prestigious Esperanza community. Esperanza is a boutique community with only 105 total homes at full buildout. All other homesites in the community are a minimum of .75-acre, as well. Build among luxurious showcase homes by Toll Brothers, Buffington Homes and Terrata Homes. Esperanza is professionally maintained and managed through the Master HOA management company. The seller is the ACC plan reviewer, so architectural approval of your desired plan is not a guessing game.
- Type:
- Land
- Sq.Ft.:
- n/a
- Status:
- Active
- Beds:
- n/a
- Lot size:
- 1.52 Acres
- Baths:
- MLS#:
- 8107724
- Subdivision:
- Shady Valley Iii
ADDITIONAL INFORMATION
Discover your peaceful sanctuary nestled in a serene, verdant landscape, where nature's beauty is right at your doorstep. This enchanting lot, located far from the chaos of city life, has been thoughtfully prepared and is awaiting the construction of your dream home. Experience the allure of a pristine, grassy terrain, adorned with majestic live oak and cedar elm trees. These mature trees will provide a canopy of shade, enveloping your future residence in a comforting embrace. The land's gentle slope towards the rear cascades into a dramatic ravine, creating a natural barrier that guarantees complete privacy. This stunning lot comes equipped with a 400-amp electric service in a pre-existing workshop, as well as a rainwater catchment system complete with filters and pump. With the groundwork already in place, all that's left is for you to design and build the home you've always envisioned. The local wildlife, including deer, rabbits, and foxes, will be your only curious neighbors as you relish the tranquility of your new haven. There is no pressure to build immediately; take your time to perfect your home's design, knowing that approximately 720 square feet of storage is available in the workshop until your masterpiece is complete. Embrace the opportunity to create a breathtaking oasis, blending harmoniously with the natural beauty of this exceptional lot. The perfect foundation for your dream home awaits.
- Type:
- Condo
- Sq.Ft.:
- 2,920
- Status:
- Active
- Beds:
- 4
- Lot size:
- 0.13 Acres
- Year built:
- 2018
- Baths:
- 4.00
- MLS#:
- 6999786
- Subdivision:
- The Retreat At Dripping Spgs
ADDITIONAL INFORMATION
*Must Schedule 12 hrs. in advance using Scheduler on MLS* Welcome to your ideal family home, perfectly nestled in the heart of Dripping Springs, Texas. This property offers a harmonious blend of privacy and community, set on a beautifully sized lot surrounded by lush green spaces. It's the perfect setting for both relaxation and entertainment, with ample room to gather with friends and family. The home features an inviting outdoor grill space, perfect for hosting barbecues and al fresco dining, making it ideal for family entertainment and social gatherings. Whether you're enjoying a quiet evening or celebrating with loved ones, the outdoor area adds to the home's charm and functionality. Located close to all essential amenities, this home is part of a welcoming, friendly community that features a shared pool and pavilion, perfect for summer gatherings and outdoor fun. Whether you're hosting family events or enjoying quiet evenings in a serene environment, this home provides the ideal backdrop for making lasting memories. A true gem in a prime location, this home offers the perfect balance of space, comfort, and community living. Enjoy a Lock and Leave lifestyle with HOA-covered lawn care, landscaping, garbage service, irrigation, pool, hot tub, pavilion, nature walking trail, & common area maintenance. The kitchen is a chef's delight with pendant lights over the island, granite countertops, tile backsplash, grey painted shaker style cabinets, and upgraded stainless steel appliances.
- Type:
- Single Family
- Sq.Ft.:
- 2,904
- Status:
- Active
- Beds:
- 6
- Lot size:
- 0.11 Acres
- Year built:
- 2024
- Baths:
- 4.00
- MLS#:
- 6578787
- Subdivision:
- Cannon Ranch
ADDITIONAL INFORMATION
NEW CONSTRUCTION BY ASHTON WOODS! Available Dec 2024! The Knox honors personal space and style, including an owner's suite on the main floor with a walk-in closet, walk-in shower, and linen closet- all spaced generously apart from flexible spaces and rooms that can be designed to reflect your personal style. Not to mention a front porch, front balcony, and back covered patio. Completion in December, just in time to celebrate the holidays!
- Type:
- Single Family
- Sq.Ft.:
- 1,500
- Status:
- Active
- Beds:
- 2
- Year built:
- 2024
- Baths:
- 3.00
- MLS#:
- 2063746
- Subdivision:
- The Grotto
ADDITIONAL INFORMATION
Coming from Austin take highway 290 West in direction to Dripping Springs TX 78620, The Grotto development is right in front of Dripping Springs post office. Coming from San Antonio take highway 281 North in direction to Johnson City, take intersection 290 East in direction to Austin, and Dripping Springs TX 78620, The Grotto Development is right in front of Dripping Springs post office.
- Type:
- Single Family
- Sq.Ft.:
- 2,919
- Status:
- Active
- Beds:
- 4
- Lot size:
- 0.16 Acres
- Year built:
- 2024
- Baths:
- 3.00
- MLS#:
- 6151634
- Subdivision:
- Headwaters At Barton Creek Ph 5 Sec 2
ADDITIONAL INFORMATION
New Coventry Home! Welcome to your dream home! As you step through the foyer, you’ll be greeted by soaring ceilings that lead into the stunning great room of this beautiful 2-story residence. With two bedrooms conveniently located on the first floor and two additional bedrooms on the second, plus a spacious game room and a full study, this home is thoughtfully designed to accommodate your lifestyle. The gourmet kitchen is a chef's delight, featuring sleek stainless steel appliances, and apron-front farmhouse sink, and a butler’s pantry for seamless entertaining. The sophisticated white quartz countertops, complemented by white cabinetry and a matching backsplash, create a bright and airy ambiance. Adding to the home’s elegance is the wrought iron railing that adorns the staircase, making a striking statement as you ascend. For relaxation, unwind on the private covered patio, where you can enjoy picturesque views overlooking the serene greenbelt. Don’t miss the opportunity to make this exquisite home your own. Call or visit today to learn more!
- Type:
- Single Family
- Sq.Ft.:
- 2,916
- Status:
- Active
- Beds:
- 4
- Lot size:
- 0.14 Acres
- Year built:
- 2024
- Baths:
- 3.00
- MLS#:
- 7368836
- Subdivision:
- Headwaters
ADDITIONAL INFORMATION
New Coventry Home! Welcome to your dream home! As you step through the foyer, you'll be greeted by soaring ceilings that lead into the stunning great room of this beautiful 2-story residence. With two bedrooms conveniently located on the first floor and two additional bedrooms on the second, plus a spacious game room and a full study, this home is thoughtfully designed to accommodate your lifestyle. The gourmet kitchen is a chef's delight, featuring sleek stainless steel appliances, and apron-front farmhouse sink, and a butler's pantry for seamless entertaining. The sophisticated white quartz countertops, complemented by white cabinetry and a matching backsplash, create a bright and airy ambiance. Adding to the home's elegance is the wrought iron railing that adorns the staircase, making a striking statement as you ascend. For relaxation, unwind on the private covered patio, where you can enjoy picturesque views overlooking Headwaters Park. Don't miss the opportunity to make this exquisite home your own. Call or visit today to learn more!
- Type:
- Single Family
- Sq.Ft.:
- 2,759
- Status:
- Active
- Beds:
- 4
- Lot size:
- 0.14 Acres
- Year built:
- 2024
- Baths:
- 3.00
- MLS#:
- 8255756
- Subdivision:
- Headwaters
ADDITIONAL INFORMATION
New Coventry Home! Introducing the Goodrich Plan: Spacious Living Awaits! Discover your dream home in the stunning Goodrich Plan, an elegantly designed 2-story residence featuring 4 bedrooms and 3 baths, perfectly suited for families seeking both space and comfort. As you enter, you’re greeted by an inviting foyer that flows into a bright and open living area—ideal for entertaining guests. The gourmet kitchen is a chef's delight, featuring ample counter space, modern appliances, an upgraded wrapped island, and an apron-front farmhouse sink, making meal preparation a true pleasure. This home also includes a dedicated study, perfect for working from home or creating a peaceful retreat. Upstairs, you’ll find a spacious game room/media room, offering endless possibilities for fun, whether it's movie nights, playtime, or hosting friends. Step out the back door to the expansive covered patio, complete with a Texas-sized area and serene greenbelt views, perfect for outdoor gatherings or relaxing evenings. Don’t miss your chance to make the Goodrich Plan your forever home! Schedule a tour today to experience all the remarkable features this home has to offer!
- Type:
- Single Family
- Sq.Ft.:
- 2,041
- Status:
- Active
- Beds:
- 3
- Lot size:
- 0.16 Acres
- Year built:
- 2024
- Baths:
- 2.00
- MLS#:
- 5717303
- Subdivision:
- Headwaters
ADDITIONAL INFORMATION
New Coventry Home! Introducing the Grandview: Your Stunning New Home! Experience modern living in this beautiful 1-story Grandview home, featuring 3 bedrooms, 2 baths, and a spacious 2-car garage. The exterior showcases a cream-colored chopped stone front, exuding curb appeal from the moment you arrive. Step inside to discover a dedicated study, perfect for a home office or quiet retreat. The open-concept design seamlessly connects the casual dining area, complete with a charming box window, to the family room, which features a bank of windows that flood the space with natural light. The heart of this home is the stylish kitchen, equipped with built-in stainless-steel appliances, sleek grey cabinets, and a wrapped island. Light Calacatta quartz countertops and a chic herringbone-patterned backsplash add elegance to the space, making it ideal for culinary enthusiasts. The owner’s suite is a true retreat, featuring a vaulted ceiling, a box window, and a matte black ceiling fan for a modern touch. The primary bath offers a spa-like experience with a semi-frameless separate shower, tiled from floor to ceiling with a convenient shower seat, a separate garden tub, dual vanities, and stylish matte black plumbing and hardware. Step outside to the expansive mega covered patio, perfect for entertaining or relaxing while enjoying tranquil greenbelt views. Don’t miss your chance to make this exquisite new home yours! Schedule a tour today to see all that the Grandview has to offer!
Open House:
Friday, 11/15 12:00-4:00PM
- Type:
- Single Family
- Sq.Ft.:
- 2,337
- Status:
- Active
- Beds:
- 4
- Lot size:
- 0.16 Acres
- Year built:
- 2024
- Baths:
- 3.00
- MLS#:
- 1470266
- Subdivision:
- Headwaters
ADDITIONAL INFORMATION
New Coventry Home! Introducing the Somerset Plan: Your Perfect Single-Story Retreat! Discover the ideal blend of comfort and style in this stunning 1-story home featuring 4 bedrooms, 3 baths, and a 2-car garage, complete with a dedicated study. As you approach, you'll be captivated by the charming exterior, showcasing a combination of chopped stone and elegant board and batten siding. Step inside to a welcoming layout that flows seamlessly throughout. The heart of the home is the spacious family room, where a cozy fireplace adorned with a wooden mantle and floor-to-ceiling tile surround creates an inviting atmosphere for gatherings. Culinary enthusiasts will love the kitchen, which boasts sleek white cabinets, luxurious quartz countertops, and stainless steel built-in appliances, making meal preparation a delight. Retreat to the private owner’s suite, featuring a bay window that fills the space with natural light and a generous walk-in closet. The primary bath offers a spa-like experience, complete with a semi-frameless separate shower tiled from floor to ceiling, a relaxing garden tub, and dual vanities for added convenience. Enjoy outdoor living on the Texas-sized covered patio, where you can unwind while taking in the tranquil greenbelt view—perfect for morning coffee or evening relaxation. Don’t miss your chance to own this exquisite home! Schedule a tour today!
- Type:
- Duplex
- Sq.Ft.:
- n/a
- Status:
- Active
- Beds:
- n/a
- Lot size:
- 15 Acres
- Year built:
- 1999
- Baths:
- MLS#:
- 9946652
- Subdivision:
- 4abs
ADDITIONAL INFORMATION
Welcome to 4525 Bell Springs Rd, a stunning 15-acre estate in the heart of Dripping Springs, TX, where limitless possibilities meet unparalleled Hill Country views. This expansive, unrestricted property is perfect for those seeking a blend of luxury, privacy, and versatility. The main house is a spacious 4-bedroom, 3.5-bathroom retreat, featuring three living areas, stained concrete and tile floors, and a wet bar for entertaining. The primary suite is a sanctuary with dual vanities and the convenience of two laundry rooms. The wraparound porch invites you to soak in the breathtaking surroundings, while the stone and siding ranch-style exterior adds timeless charm. Adjacent to the main house, the second home offers 2 bedrooms, 1 bathroom, and a fully-equipped kitchen—ideal for generating rental income or accommodating guests. The property also includes a detached garage, two carports, a barn, and an additional storage building, providing ample space for all your needs. Agriculturally tax-exempt and equipped with solar panels, this property is not only beautiful but also sustainable and economical. Its proximity to the city and nearby wineries makes it a prime location for a wedding venue, with the main house serving as a luxurious bridal suite and the second home as a comfortable space for the groom. Experience the best of Hill Country living at 4525 Bell Springs Rd, where every detail has been thoughtfully considered to create a truly exceptional property.
- Type:
- Single Family
- Sq.Ft.:
- 2,880
- Status:
- Active
- Beds:
- 4
- Lot size:
- 0.15 Acres
- Year built:
- 2024
- Baths:
- 3.00
- MLS#:
- 6310576
- Subdivision:
- Headwaters
ADDITIONAL INFORMATION
New Coventry Home! Stunning Home with Captivating Stone Elevation! As you step through the foyer, you're greeted by soaring ceilings and an inviting great room that exudes elegance. This beautiful 2-story residence offers a thoughtfully designed layout with 2 bedrooms conveniently located on the first floor, complemented by 2 additional bedrooms and a spacious game room upstairs. Perfect for modern living, this home also features a full study and a generous 2 car garage, with additional storage. The gourmet kitchen is a chef's delight, showcasing stainless steel appliances, an apron-front farmhouse sink, and a well-appointed butler's pantry. Sophisticated white quartz countertops and crisp white cabinets are beautifully contrasted by glossy grey backsplash tiles and striking wrapped black island cabinets, creating a contemporary and stylish atmosphere. Adding to the home's charm, the wrought iron railing on the staircase enhances its elegance. Step outside to the expansive Texas-sized covered patio, where you can unwind and enjoy breathtaking views of the greenbelt. Don't miss out on this exceptional opportunity! Call or visit us today to learn more!
- Type:
- Industrial
- Sq.Ft.:
- 14,000
- Status:
- Active
- Beds:
- n/a
- Lot size:
- 1.29 Acres
- Year built:
- 2019
- Baths:
- MLS#:
- 5352313
ADDITIONAL INFORMATION
Offering 14,000 square feet across two versatile buildings with no zoning restrictions. The first building boasts a 5,000 square foot footprint, including 1,000 square feet of climate-controlled office space on the second floor, complete with bathrooms on both levels. The second building offers a spacious layout with 4,000 square feet on both the first and second floors, totaling 8,000 square feet. The property features six grade-level bay doors for easy access and efficient operations. Utilities are in place, with power, septic, and water connected, making this site move-in ready. With visibility from Hwy 290, this location is ideal for a wide range of commercial uses. Don’t miss out on this exceptional investment opportunity.
- Type:
- Single Family
- Sq.Ft.:
- 3,003
- Status:
- Active
- Beds:
- 3
- Lot size:
- 7.36 Acres
- Year built:
- 1997
- Baths:
- 3.00
- MLS#:
- 5611855
- Subdivision:
- K-bar-mac
ADDITIONAL INFORMATION
Nestled on 7.3 sprawling acres, this charming two-story, three or FOUR-bedroom, 2-1/2 bath offers the perfect blend of tranquility and modern convenience with its natural stone exterior and close proximity to Austin. The 3,003 sq’ home features beautiful hardwood floors, a cozy fireplace for those chilly evenings, and plenty of tall windows flooding in natural light. With understated class, you’ll find granite countertops in the kitchen, 9’ ceilings, and crown molding accenting the first floor along with oversized trim moldings. Enjoy entertaining in the Open Plan Living Room on the main level or in the Media Room on the second level. Three large Walk-In Closets as well as the three ample wall closets await your fine clothes. More storage abounds in other rooms. Please read the attached list of extensive Upgrades and Features including the 5,000 gallons of potable water storage tanks. The first floor BONUS ROOM doubles as bedroom #4 with its walk-in closet or as a convenient office, craft room, or study. Outside, enjoy the peace of nature on your covered back porch overlooking trees and grassland with a wet-weather creek winding past your view. Relax with plenty tree cover providing comforting shade from hot Texas summers! A Tiki bar, a fenced garden with raised beds, and custom-built chicken house provide more outdoor activities. There are two great sites for those who desire a swimming pool. For those with a love for animals or hobbies, the 36x20, 3-stall barn with tack room provides endless possibilities. A small pond helps with livestock watering. Ideal for those seeking a country escape with a hint of business potential, the property is fully equipped with TWO RV sites (water/septic/50amp power) making it perfect for hosting guests or generating extra income. The private hill site hosted an AirBnB tiny home for 3 years. Whether you’re looking to embrace the rural lifestyle or invest in a unique property with ample space for growth, this home has it all.
- Type:
- Land
- Sq.Ft.:
- n/a
- Status:
- Active
- Beds:
- n/a
- Lot size:
- 53.3 Acres
- Baths:
- MLS#:
- 20737105
- Subdivision:
- Na
ADDITIONAL INFORMATION
Nestled in the heart of Dripping Springs, this expansive 53-acre property offers a rare combination of natural beauty and potential. The land features a perfect mix of clear, open spaces and wooded areas, providing both privacy and versatility. A scenic tank adds to the charm, making it ideal for livestock, fishing, or simply enjoying the outdoors. At the center of the property is a barndominium shell, ready for you to customize and transform into your dream home or weekend retreat. With ample space to expand or create additional structures, this property offers endless possibilities, whether you're looking for a peaceful escape, recreational use, or building your ideal country estate. The location provides the serene lifestyle of the Hill Country, while still being conveniently close to the amenities of Dripping Springs. This property is a true gem, offering both seclusion and convenience in one of Texas' most desirable areas.
- Type:
- Single Family
- Sq.Ft.:
- 1,792
- Status:
- Active
- Beds:
- 3
- Lot size:
- 5.27 Acres
- Year built:
- 2001
- Baths:
- 2.00
- MLS#:
- 6890286
- Subdivision:
- Sycamore Valley
ADDITIONAL INFORMATION
The BEST of Dripping Springs, the gateway to the hill county. Welcome to your peaceful, tranquil home and land. Over five-acre estate on Sycamore Creek with 900 feet of waterfront. Secluded, private land with stunning topography, stream, swimming hole, breathtaking sunsets, panoramic views. Easy access to town, just 10 minutes off 290, escape to a truly unique homestead. This property is ideal for those who want to live just off the beaten path while enjoying easy access to Dripping Springs, Austin, Johnson City and San Antonio. Residents attend renowned Dripping Springs ISD and have bus access. Live in the heart of stay-cation valley! Vineyards, wineries, breweries, boutiques, and town squares that rival Hallmark movies minutes away in any direction. Dusk to twilight, be truly captivated by the serenity that this residence offers. Much of the acreage has dense, mature oaks. The local dark sky ordinance brings the stars and moonlight closer. The freedom of no HOA and no restrictions this is your home off grid! Endless possibilities to develop and agricultural exemption and truly homestead. The house is built on a flat build site. Open concept single story home, 3BR2BTH. The great room is the heart of the home! Kitchen and dining open to living with a breakfast bar. Spacious primary suite with separate tub and shower. 15,000-gallon rainwater catch system, Artesian well, concrete septic all reduces the need for city or municipal services. Charming stone details, wood burning corner fireplace, custom window coverings. Separate weather tights bunk house/structure is ideal for guest quarters, workspace, shop, craft area or storage with accessible running water. Fenced in yard at main house perfect for small pets and play! Second fenced in space built for 50X50 raised home garden. RECENT IMPROVEMENTS: Owners recently built road from Twin Creeks to main house and recent well house with UV. Interior paint is recent. LOW TAX RATE! NO HOA!
- Type:
- Single Family
- Sq.Ft.:
- 2,002
- Status:
- Active
- Beds:
- 4
- Lot size:
- 0.13 Acres
- Year built:
- 2024
- Baths:
- 3.00
- MLS#:
- 3230660
- Subdivision:
- Heritage
ADDITIONAL INFORMATION
The open-concept kitchen and great room are bright and spacious with lots of windows. And a large island is perfect for casual meals together. A separate dining area and covered outdoor living space provide plenty of seating for entertaining. Four bedrooms and three full baths treat everyone to their own space, while the primary suite is located to the rear of the home for privacy. This home takes easy living to the next level. Community amenties expected Spring/Summer of 2025. Visit the community and ask about current incentives, including special interest rates.
- Type:
- Single Family
- Sq.Ft.:
- 2,285
- Status:
- Active
- Beds:
- 4
- Lot size:
- 0.17 Acres
- Year built:
- 2024
- Baths:
- 3.00
- MLS#:
- 8827233
- Subdivision:
- Headwaters
ADDITIONAL INFORMATION
NEW CONSTRUCTION BY ASHTON WOODS! Available Nov/Dec 2024! The Arden floor plan is a stunning single-story design featuring 3 bedrooms, 2.5 baths, and a spacious flex room. With an open-concept layout and abundant natural light throughout, this home offers both comfort and style. The primary bedroom boasts a beautiful vaulted ceiling, adding a touch of elegance to this thoughtfully designed space.
- Type:
- Single Family
- Sq.Ft.:
- 3,197
- Status:
- Active
- Beds:
- 4
- Lot size:
- 0.17 Acres
- Year built:
- 2024
- Baths:
- 4.00
- MLS#:
- 5783390
- Subdivision:
- Headwaters
ADDITIONAL INFORMATION
NEW CONSTRUCTION BY ASHTON WOODS! Available Nov/Dec 2024! The Hathaway floor plan boasts stunning 20-foot ceilings and an open-concept design, offering 4 spacious bedrooms, 3.5 baths, a private study, and a game room. As one of our largest floor plans, this home is filled with natural sunlight and backs to open space, creating a bright and inviting atmosphere perfect for comfortable family living.
- Type:
- Single Family
- Sq.Ft.:
- 1,466
- Status:
- Active
- Beds:
- 3
- Lot size:
- 0.11 Acres
- Year built:
- 2024
- Baths:
- 2.00
- MLS#:
- 5870252
- Subdivision:
- Cannon Ranch
ADDITIONAL INFORMATION
NEW CONSTRUCTION BY ASHTON WOODS! Available Dec 2024! With a substantial walk-in pantry and large kitchen island that overlooks the spacious family room, the Buchanan's open floor plan is perfect for entertaining guests both inside and outdoors under the private covered patio.
- Type:
- Land
- Sq.Ft.:
- n/a
- Status:
- Active
- Beds:
- n/a
- Lot size:
- 2.02 Acres
- Baths:
- MLS#:
- 8332597
- Subdivision:
- The Shire Sec Ii
ADDITIONAL INFORMATION
Build your dream home on this beautiful 2 acre lot, filled with mature oak trees. Septic and rainwater needed.
- Type:
- Single Family
- Sq.Ft.:
- 2,627
- Status:
- Active
- Beds:
- 4
- Lot size:
- 0.15 Acres
- Year built:
- 2022
- Baths:
- 3.00
- MLS#:
- 1912230
- Subdivision:
- Big Sky Ranch Ph 2 At Dripping Spgs
ADDITIONAL INFORMATION
Better than new construction, as you don't need to buy a thing, all you have to do is move in! You don't need to buy a fridge, W/D, window treatments, or TV's as they are already there! The layout is smartly designed with an office, three living spaces, and great storage throughout. Barely lived-in, energy-efficient home with spray foam insulation. The premium lot features an oversized backyard, hill country views, & a 40' green space buffer between you and other homes. Enjoy cooking in your gourmet kitchen with double ovens, a 5 burner 36" gas cooktop, and a generous-sized pantry. Kitchen also features black matte fixtures & hardware, beautiful 1.25" quartz counters, stainless appliances & upgraded cabinets. Downstairs is completely carpet-free with a designated office or dining space and an owner's suite. Upstairs features new carpet, three additional beds, a game room & a media room. The garage has an insulated garage door, epoxy floor, lots of additional shelving, and is plug-in ready for your electric vehicle. Restaurants, coffee shops, Founders Park, & HEB are all a very short distance from here! Community pool, playground, and a walking path to Founder’s Park!
- Type:
- Single Family
- Sq.Ft.:
- 4,033
- Status:
- Active
- Beds:
- 6
- Lot size:
- 5 Acres
- Year built:
- 2021
- Baths:
- 5.00
- MLS#:
- 1357741
- Subdivision:
- Zamora Estates
ADDITIONAL INFORMATION
No detail has been missed in this gorgeous west Dripping Springs property. The private gate welcomes you on to this 5 acre fully high-fenced estate. Behind the gate, you'll find an immaculate custom built 4 bedroom, 3 1/2 bath home with every bell and whistle. The gourmet kitchen is decked out with Café appliances, double dishwashers, an oversized walk-in pantry with built-in shelves and a butler pantry with built-in beverage fridge and Jennaire coffee maker. Entertainment is a breeze in this home with a spacious living area open to the kitchen and dining area as well as an additional game room and huge wet bar. This home seamlessly blends indoor and outdoor living with gorgeous glass sliders opening both the living room and game room up to the massive outdoor patio complete with propane fire pit. The primary suite offers french doors that open up to the same back patio and features a stunning en-suite bathroom with dual vanities, a freestanding soaking tub and double door walk-through steam shower. Energy efficiency is not a worry in this home with top of the line Andersen windows throughout. Guests will have a home away from home in the 750 sqft separate guest house featuring 2 bedrooms, 1 bathroom and a full kitchen and living area. The guest quarters are connected to a 2,500 sqft shop with 2 oversized garage doors, 72" professional basketball goal, washer and dryer, tons of storage and a Weaver over head dual post 10,000 lb car pro lift. Adjacent to the shop area is an 20' x 50' RV hookup area. The entertainment continues on the guest house side of the property with a fire pit area and outdoor axe throwing and darts as well as an above ground hot tub to soak and enjoy a cool hill country evening. Homeowners have plans and renderings for adding a pool to this home and more info can be found in the additional documents. This pristine home offers an amazing opportunity to enjoy rural living just a short 10 minute drive from the heart of Dripping Springs.

Listings courtesy of ACTRIS MLS as distributed by MLS GRID, based on information submitted to the MLS GRID as of {{last updated}}.. All data is obtained from various sources and may not have been verified by broker or MLS GRID. Supplied Open House Information is subject to change without notice. All information should be independently reviewed and verified for accuracy. Properties may or may not be listed by the office/agent presenting the information. The Digital Millennium Copyright Act of 1998, 17 U.S.C. § 512 (the “DMCA”) provides recourse for copyright owners who believe that material appearing on the Internet infringes their rights under U.S. copyright law. If you believe in good faith that any content or material made available in connection with our website or services infringes your copyright, you (or your agent) may send us a notice requesting that the content or material be removed, or access to it blocked. Notices must be sent in writing by email to [email protected]. The DMCA requires that your notice of alleged copyright infringement include the following information: (1) description of the copyrighted work that is the subject of claimed infringement; (2) description of the alleged infringing content and information sufficient to permit us to locate the content; (3) contact information for you, including your address, telephone number and email address; (4) a statement by you that you have a good faith belief that the content in the manner complained of is not authorized by the copyright owner, or its agent, or by the operation of any law; (5) a statement by you, signed under penalty of perjury, that the information in the notification is accurate and that you have the authority to enforce the copyrights that are claimed to be infringed; and (6) a physical or electronic signature of the copyright owner or a person authorized to act on the copyright owner’s behalf. Failure to include all of the above information may result in the delay of the processing of your complaint.

The data relating to real estate for sale on this web site comes in part from the Broker Reciprocity Program of the NTREIS Multiple Listing Service. Real estate listings held by brokerage firms other than this broker are marked with the Broker Reciprocity logo and detailed information about them includes the name of the listing brokers. ©2024 North Texas Real Estate Information Systems
Dripping Springs Real Estate
The median home value in Dripping Springs, TX is $1,270,000. This is higher than the county median home value of $437,800. The national median home value is $338,100. The average price of homes sold in Dripping Springs, TX is $1,270,000. Approximately 69.71% of Dripping Springs homes are owned, compared to 25.03% rented, while 5.26% are vacant. Dripping Springs real estate listings include condos, townhomes, and single family homes for sale. Commercial properties are also available. If you see a property you’re interested in, contact a Dripping Springs real estate agent to arrange a tour today!
Dripping Springs, Texas has a population of 4,699. Dripping Springs is more family-centric than the surrounding county with 42.31% of the households containing married families with children. The county average for households married with children is 36.07%.
The median household income in Dripping Springs, Texas is $111,429. The median household income for the surrounding county is $71,061 compared to the national median of $69,021. The median age of people living in Dripping Springs is 37 years.
Dripping Springs Weather
The average high temperature in July is 93.1 degrees, with an average low temperature in January of 37.3 degrees. The average rainfall is approximately 36.3 inches per year, with 0.7 inches of snow per year.
