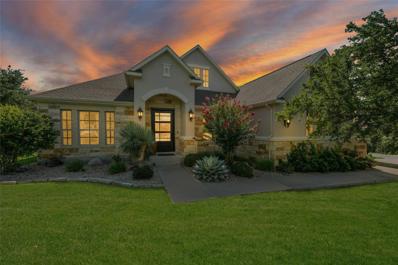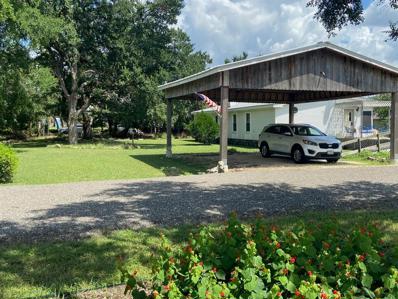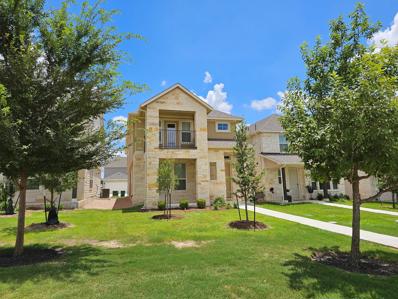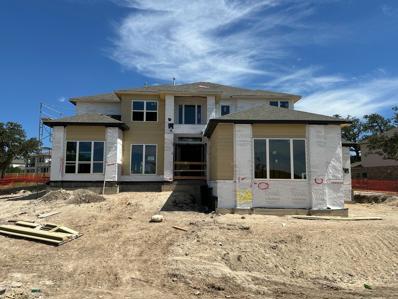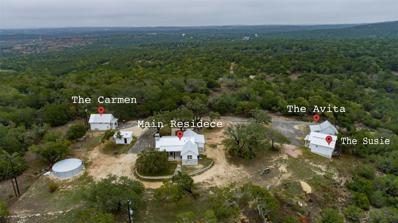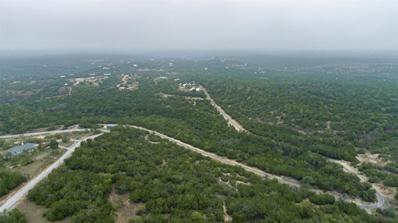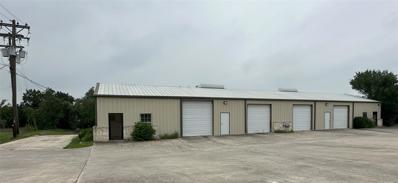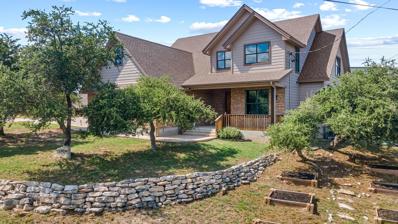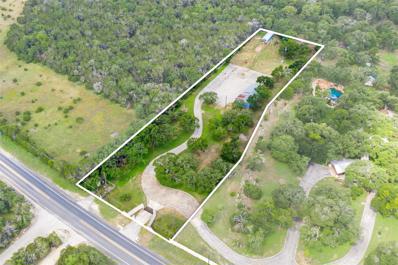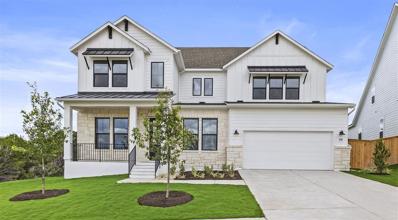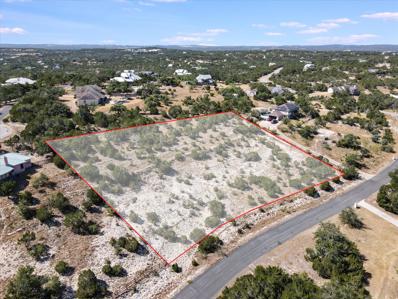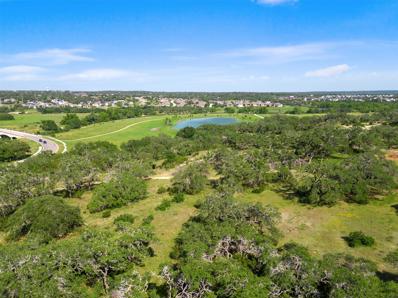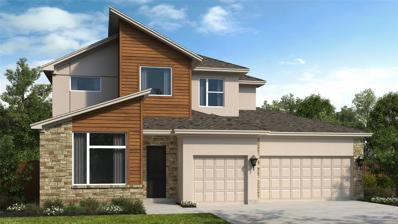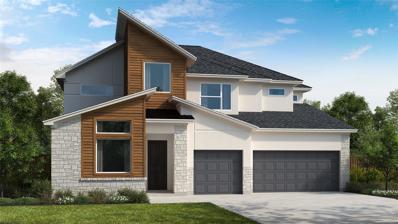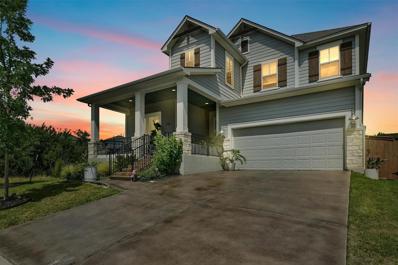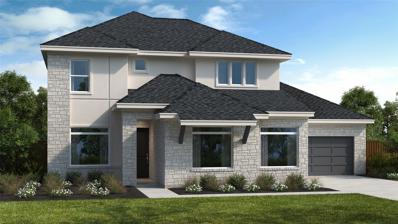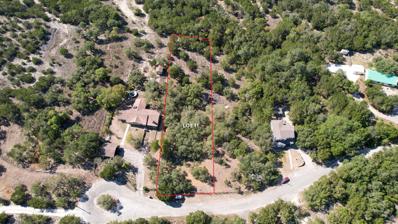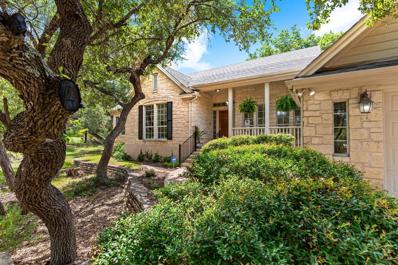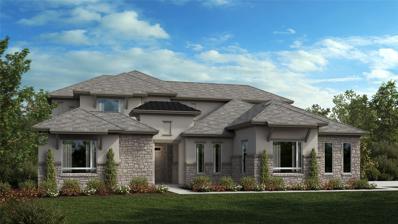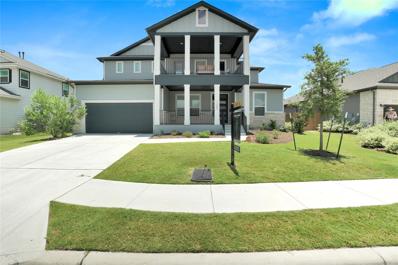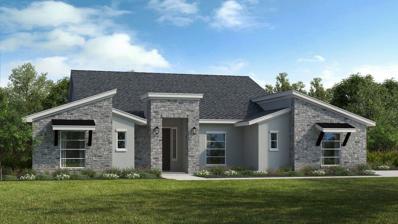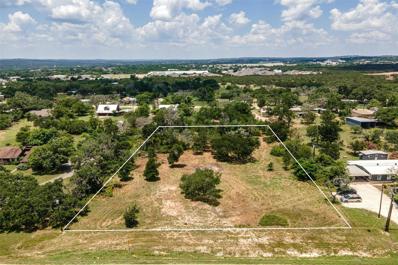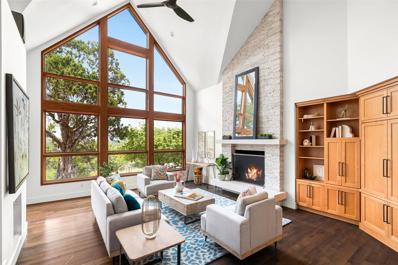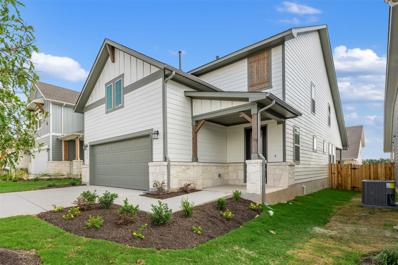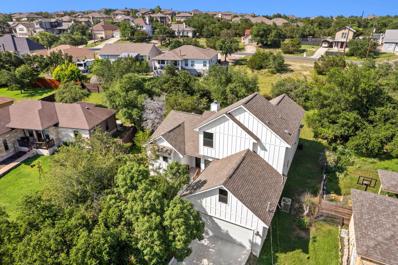Dripping Springs TX Homes for Rent
$1,310,000
9525 Stratus Dr Dripping Springs, TX 78620
- Type:
- Single Family
- Sq.Ft.:
- 3,164
- Status:
- Active
- Beds:
- 4
- Lot size:
- 1.06 Acres
- Year built:
- 2015
- Baths:
- 3.00
- MLS#:
- 1215508
- Subdivision:
- Vistancia Sec 2
ADDITIONAL INFORMATION
Welcome to this magnificent residence in Lake Travis ISD, offering 3,164 square feet of luxurious living space on a one-acre lot. This stunning home blends transitional and contemporary design elements, creating a welcoming and sophisticated environment in the desirable Hill Country. Enter through the custom oversized iron door to a spacious formal dining area and a functional office ideal for remote working or study. The foyer leads to an open floor plan where the gourmet kitchen, breakfast area, and cozy family room with a fireplace converge. The kitchen is a chef's dream, featuring top-of-the-line stainless steel appliances, custom cabinetry, and an oversized island with granite countertops. Contemporary pendant lights hang above the island, providing both illumination and style. The living room, with its coffered ceiling, creates a sense of openness and tranquility. Large windows blend the indoor and outdoor living spaces, creating an inviting atmosphere. The luxurious master suite is a private retreat, offering a spa-like ensuite bathroom with a soaking tub, walk-in shower, dual vanities, and a large walk-in closet. Three additional well-sized bedrooms with an in-law setup floor plan provide ample space and privacy for family and guests. Outdoor living is just as impressive, with a cozy covered patio perfect for relaxing or entertaining. The property also includes a fire pit, adding to the charm and functionality. The yard offers ample room for outdoor activities and future customization, such as adding a pool, garden, or outdoor kitchen. The home also features a three-car garage with a workshop, perfect for projects and additional storage. The serene setting provides tranquility and an escape from city life while being close to top-rated schools, shopping, and dining, including nearby Bee Caves restaurants. This elegant home is ready to embark on its new adventure with owners who will appreciate its exceptional features.
- Type:
- Mixed Use
- Sq.Ft.:
- 1,568
- Status:
- Active
- Beds:
- n/a
- Lot size:
- 2.73 Acres
- Year built:
- 1990
- Baths:
- MLS#:
- 8308312
ADDITIONAL INFORMATION
Seller Financing is Available with minimum 25% down. Residential or commercial (CS) with approximately 2+ acres usable. Property fronts both HWY 290 with 200+ feet of frontage and 420+ ft on Old Hwy 290 on the back or the house side. Excellent for small commercial use and great advertising on HWY 290. Property has Barton Creek contributory, mostly a dry creek and grotto primarily for water management. Could be a beautiful venue environment. Property Located next to the US Post Office on the west side. In City of Dripping Springs and has typical city type restrictions. Buyer responsible for verifying all acreage, encumbrances, easements and city restrictions. Etc.
- Type:
- Single Family
- Sq.Ft.:
- 2,325
- Status:
- Active
- Beds:
- 3
- Lot size:
- 0.09 Acres
- Year built:
- 2023
- Baths:
- 3.00
- MLS#:
- 7736549
- Subdivision:
- Big Sky Ranch
ADDITIONAL INFORMATION
This is a beautiful two-story home, built in 2022-23. Exterior is a combination of stone, stucco and plank siding. Located in Big Sky Ranch subdivision which has an Amenity Center, Playgrounds and Hike & Bike Trails with connectivity to adjacent Founders Memorial Park. Located minutes to HEB grocery store, shopping and restaurants. Kids will love the award-winning Dripping Spring ISD Schools, the Dripping Springs Library and Sports Park Complex. This lovely home offers an open and spacious floor plan. The first floor has high ceilings and lots of windows to maximize the light, vinyl plank flooring, stainless steel appliances, quartz countertops, tankless water heater and loads of storage. A center island opens to the dining and living areas. The second level of this spacious home contains an additional living area which could be used as a media/computer or game room. Adjacent to that area is a dedicated home office desk and a laundry room that has enough room for an additional refrigerator or freezer. The comfortable primary bedroom has its own covered balcony. Primary bathroom has a large walk-in shower (with a bench), a soaking tub, two sinks and a large walk-in closet. The two secondary bedrooms are spacious and well-lit with each having windows and good-sized closets. Second bath has bath/shower combo. There is a side covered patio for private outdoor enjoyment. This home is ready for you, your family and friends to enjoy! APPLIANCES can be included with an acceptable offer: Refrigerator, Front Loading Washer & Dryer, Water Softener/Filtration System.
- Type:
- Single Family
- Sq.Ft.:
- 5,330
- Status:
- Active
- Beds:
- 5
- Lot size:
- 0.36 Acres
- Year built:
- 2024
- Baths:
- 7.00
- MLS#:
- 4181558
- Subdivision:
- Caliterra
ADDITIONAL INFORMATION
MLS# 4181558 - Built by Drees Custom Homes - December completion! ~ The Maxwell is a stunning two-story home with a sleek modern exterior. Upon entering the two-story foyer, you'll pass the formal dining room. Pass by the wine display as you enter the two-story family room. The adjacent gourmet kitchen features a large island perfect for meal prep and a walk-in pantry or optional working pantry. The exquisite first floor owner's suite includes his and hers walk-in closet and a dreamy spa-like bath. The main level also boasts a private guest suite and study. Upstairs, discover three additional bedrooms along with game and media rooms.
$2,000,000
830 Kothmann Rd Dripping Springs, TX 78620
- Type:
- Single Family
- Sq.Ft.:
- 3,250
- Status:
- Active
- Beds:
- 5
- Lot size:
- 20 Acres
- Year built:
- 2022
- Baths:
- 5.00
- MLS#:
- 5769406
- Subdivision:
- Glenn H Kothmann Prop
ADDITIONAL INFORMATION
Welcome to Madrona Ranch, a sprawling 20-acre haven of Hill Country bliss offering limitless possibilities. This remarkable property, nestled atop rolling hills, is an ideal canvas for creating a multi-generational homestead or establishing a thriving short-term rental venture. Unrestricted and ag-exempt, Madrona Ranch boasts a 1,524 sq ft main residence and three charming casitas, all meticulously designed with a luxurious modern farmhouse aesthetic. Perched on top of a hill, each dwelling captures panoramic views of the picturesque surroundings. The property is fully enclosed by fencing, featuring an electric gate that welcomes you onto the half-mile paved driveway, ensuring both security and a grand entrance. A wet weather creek meanders through the landscape, enhancing the natural beauty of the land. Water sustainability is a key feature, with rainwater collection, a working well, and a 1,500 sq ft workshop equipped with two automatic roll-up bays, water, electricity, and a 30/50AMP RV hookup. The workshop serves as a versatile space for various endeavors. All improvements showcase a commitment to quality, featuring 50-year metal roofs, vertical siding, energy-efficient windows, and rainwater collection systems. Additionally, an owned water purifier and a separate water storage tank in the well house contribute to the property's self-sufficiency. Madrona Ranch invites you to embrace a lifestyle where luxury meets functionality in the heart of the Hill Country. Dripping Springs offers a vibrant array of activities and attractions, from picturesque weddings and tastings at local wineries and distilleries to lively events like the Songwriter Festival, ensuring there's something for everyone to enjoy. Whether envisioning a tranquil family retreat or an investment in the flourishing short-term rental market, this property is a rare gem offering both serenity and potential. Seize the opportunity to make Madrona Ranch your own slice of Hill Country paradise.
- Type:
- Land
- Sq.Ft.:
- n/a
- Status:
- Active
- Beds:
- n/a
- Lot size:
- 10 Acres
- Baths:
- MLS#:
- 4614812
- Subdivision:
- Glenn H Kothmann Prop
ADDITIONAL INFORMATION
Discover the perfect canvas for your vision with this exceptional 10-acre property in the heart of Dripping Springs. Offering unrestricted land, this expansive parcel provides you with the freedom to build your dream home. Nestled in the heart of the Texas Hill Country, this property places you in close proximity to a vibrant array of local attractions and activities. Dripping Springs is renowned for its stunning natural beauty and community spirit, offering a variety of experiences for everyone to enjoy. Indulge in picturesque weddings at charming local venues, savor the flavors of award-winning wines and spirits at nearby wineries and distilleries, or immerse yourself in the lively atmosphere of events like the Songwriter Festival. The property’s central location ensures that you are never far from these popular destinations and the rich culture of the area. With its expansive landscape, this property not only provides a serene escape from the hustle and bustle but also holds significant investment potential. The unrestricted zoning allows for a range of possibilities - whether you seek a peaceful retreat or a promising investment opportunity, this 10-acre oasis offers both tranquility and potential in one of Texas’ most desirable locations.
- Type:
- Business Opportunities
- Sq.Ft.:
- 4,800
- Status:
- Active
- Beds:
- n/a
- Lot size:
- 2.11 Acres
- Year built:
- 2004
- Baths:
- MLS#:
- 4795005
ADDITIONAL INFORMATION
4800 SF flex/warehouse space. Side C-1 is 3200 SF with 640 SF of air-conditioned office space. Office side includes reception, break area, restroom, 1 private office. Warehouse space is an insulated 2560 SF and is not air-conditioned. The warehouse has 2 windows, 3 overhead doors, 2 service doors. Side C-2 is 1600 SF, insulated with 1 restroom, windows on two sides, 1 overhead door and 1 service door. Bldg C sits on 2.09 acres of condominium land with two other warehouse buildings. Excellent parking on site.
- Type:
- Single Family
- Sq.Ft.:
- 3,383
- Status:
- Active
- Beds:
- 3
- Lot size:
- 0.18 Acres
- Year built:
- 2015
- Baths:
- 3.00
- MLS#:
- 3207853
- Subdivision:
- Mountain Creek Lakes Sec 01
ADDITIONAL INFORMATION
Nestled within the Deer Creek neighborhood in Dripping Springs, this delightful home offers the perfect blend of location and charm. Paved roads lead to this corner lot setting with panoramic views of the Texas Hill Country from the second story. The covered front porch welcomes you, and once inside prepare to be captivated by the spacious open floor plan and warm charm. The main floor boasts an open concept, while maintaining separate spaces. The two story family room has soaring ceilings and a wood burning fireplace surrounded by floating shelves. A dining room and eat-in kitchen provide options for eating. The galley style kitchen has stainless steel appliances, granite counters, wood cabinetry, and a walk in pantry. The sizeable owner's suite provides a comfortable retreat and includes two large walk in closets, a full bathroom with separate shower and soaking tub, dual vanities, and a separate water closet. Upstairs you'll find two bedrooms, a full bathroom, an office space and a flex room that can easily be converted into a fourth bedroom. The bedrooms each have two closets, and there's a large linen closet in the hall. As a bonus, there's an additional 441 SF room above the garage which has it's own A/C and heat unit, offering a quiet retreat for focused productivity. The privacy fenced yard includes a charming treehouse cottage, perfect for children to enjoy or for the adults to hang out with a beverage. New interior Sherwin Williams paint, featuring the neutral colors Alabaster on the walls and Extra White on the trim. Be sure to see the virtually staged walk though video! Zoned for the highly sought after Lake Travis schools. Experience the best of Hill Country living with the local parks, shopping, dining, and entertainment just minutes away.
- Type:
- Mixed Use
- Sq.Ft.:
- 504
- Status:
- Active
- Beds:
- n/a
- Lot size:
- 2.23 Acres
- Year built:
- 2021
- Baths:
- MLS#:
- 7153250
ADDITIONAL INFORMATION
RANCH ROAD 12 FRONTAGE, UNRESTRICTED 2.23 ACRES, OUTSIDE OF DRIPPING SPRINGS CITY LIMITS. This is a rare opportunity to live, work, or do both while bringing your vision to life. Located just 5 minutes from downtown Dripping Springs, this property offers approximately 150 feet of Ranch Road 12 frontage, where impressive stone pillars greet your guests as they enter through the gated entrance, complete with a cattle guard. Formerly home to the renowned Discover Texas Wine Tours, this property is ready for its next owner to benefit from the extensive utilities and amenities that contributed to its previous success. The "smart" 504 sq ft mini home/office, built in 2021, is designed with efficiency and style in mind. It features a metal roof, luxury vinyl plank flooring, three mini-split A/C systems, a 3.2 GPM instant hot water heater, water softener, refrigerator, stackable washer and dryer, range, microwave, disposal, and designer lighting. Additionally, there's a charming chicken coop and garden, perfect for growing your own vegetables. The smart chicken coop is thoughtfully designed with its own rainwater system and auto feeders, making it easy to maintain whether you're home or away. An RV space includes a 30-amp hookup and a convenient RV dump pipe connected to the septic system. The covered barn, equipped with electricity, was utilized for storage and parking and features a DIY rainwater system. The property boasts a well with a 5-year-old continuous variable pump and control panel. Water spigots are strategically placed near the wellhead and on either side of the barn for easy access. Ample extra electrical capacity and space for expansion are already in place, along with an oversized aerobic septic system permitted for a 3,500 sq ft, 4-bedroom home. Join the vibrant community along the Ranch Road 12 corridor, neighboring Mercer Street Dancehall, Hog Heaven Sporting Club, Ghost Note Brewing, and more!
Open House:
Saturday, 9/28 11:00-4:00PM
- Type:
- Single Family
- Sq.Ft.:
- 3,221
- Status:
- Active
- Beds:
- 4
- Lot size:
- 0.21 Acres
- Year built:
- 2024
- Baths:
- 5.00
- MLS#:
- 1530951
- Subdivision:
- Headwaters Preserve
ADDITIONAL INFORMATION
MLS# 1530951 - Built by Toll Brothers, Inc. - September completion! ~ One of our newest plans, the Wellspring High Plains home features an inviting front porch that leads into a two-story foyer flanked by a home office embellished with a large window display and front yard views. A relaxing guest suite with full bath spacious closet is perfect for overnight guests. The open kitchen boasts gorgeous cabinets painted in a light wheat color and cappuccino island, quartz countertops and spacious casual dining area. The great room includes multi-slide doors that open to expand your living space to the covered patio. The primary bedroom suite is enhanced with a tray ceiling and stunning bath with a freestanding tub that separates two vanities, a large shower, and generous walk-in closet. Upstairs you are greeted with a spacious loft and media room that make entertaining easy and two sizable bedrooms with a shared hall bath!
- Type:
- Land
- Sq.Ft.:
- n/a
- Status:
- Active
- Beds:
- n/a
- Lot size:
- 1.51 Acres
- Baths:
- MLS#:
- 1025285
- Subdivision:
- West Cave Estates Sec 02
ADDITIONAL INFORMATION
Bring your favorite custom home Builder and must have “wish list” to determine how best to leverage the panoramic Hill Country views of this terraced Lot. Select the most suitable placement for your new home and take full advantage of a 180-degree view of the desirable West Cave Estates subdivision and Dripping Springs. Strategic clearing will help determine what trees to keep, road setbacks and confirm the ideal place to build. Plus, the neighborhood has reasonable Deed Restrictions. The Lot has access to underground electricity but will need a septic system. This location offers a chance to be close to everything (about 30-minutes to Austin and approximately 15-minutes to Bee Cave), Hamilton Pool, West Cave Preserve, wineries + breweries and small-town rural living. Conveniently located to the Dripping Springs historic downtown and the Hill Country Galleria. Lake Travis is but a short-drive in the opposite direction. Lake Travis ISD.
- Type:
- Land
- Sq.Ft.:
- n/a
- Status:
- Active
- Beds:
- n/a
- Lot size:
- 1.12 Acres
- Baths:
- MLS#:
- 4537484
- Subdivision:
- Caliterra
ADDITIONAL INFORMATION
Enjoy sweeping views under tall oaks from this 1.12 acre lot in Caliterra. LTB Design Build, a four-time MAX Award-winning builder, is dedicated to exceptional customer care. With builder and a design team under one roof, they ensure a seamless and personalized experience from concept to completion. Let them help you create your custom home on this stunning tree-filled acre lot in Texas Hill Country, where your vision and they're expertise come together to build something extraordinary. This unique opportunity allows you to create a custom home that perfectly fits your lifestyle, surrounded by nature and stunning scenery. Enjoy the tranquility and privacy of this picturesque location surrounded by ammenities including community pools, Coffe shop, Palyscapes unter tree canopies, dog park, nature trails and fishing or kayaking on Onion Creek and more. Minutes to shopping, dining, wineries and amenities the Hill Country has to offer.
- Type:
- Single Family
- Sq.Ft.:
- 3,362
- Status:
- Active
- Beds:
- 4
- Lot size:
- 0.23 Acres
- Year built:
- 2024
- Baths:
- 4.00
- MLS#:
- 9177308
- Subdivision:
- Caliterra
ADDITIONAL INFORMATION
SPECIAL FINANCING AVAILABLE! Over $157,000 in upgrades! The new KEETON floor plan is an impressive two-story design. On the second floor, both the entrance and the Family/Dining Rooms overlook the lower level, creating a sense of grandeur and allowing natural light to flood in through the numerous windows. The kitchen boasts ample cabinet storage, and a window above the sink. The downstairs Master Bedroom features our luxury master bath with freestanding tub, providing a spa-like experience. The spacious wardrobe walk-in closet is a dream. For added convenience, we added a door from the closet to the laundry room. The staircase leads to three generously sized bedrooms. For even more living space, we've added a Game Room and Media Room.
- Type:
- Single Family
- Sq.Ft.:
- 3,721
- Status:
- Active
- Beds:
- 5
- Lot size:
- 0.33 Acres
- Year built:
- 2024
- Baths:
- 5.00
- MLS#:
- 4721685
- Subdivision:
- Caliterra
ADDITIONAL INFORMATION
SPECIAL FINANCING AVAILABLE! Over $199,000 in upgrades! The new M E D I N A floor plan is an impressive two-story design. On the second floor, both the entrance and the Family/Dining Rooms overlook the lower level, creating a sense of grandeur and allowing natural light to flood in through the numerous windows. The kitchen boasts ample cabinet storage; the kitchen dining space is surrounded by windows for ultimate natural light. For more entertaining there is a formal dining area off the kitchen. The downstairs Master Bedroom features a luxury master bath with freestanding tub, providing a spa-like experience. The spacious wardrobe walk-in closet is a dream. For added convenience, we added a door from the closet to the laundry room. The staircase leads to three generously sized bedrooms. For even more living space, we've added a Game Room and Media Room. Enjoy the extended covered rear patio. The magnificent Western 3 Panel Sliding Doors are installed and open the indoor family to your outdoor living space.
- Type:
- Single Family
- Sq.Ft.:
- 2,688
- Status:
- Active
- Beds:
- 4
- Lot size:
- 0.16 Acres
- Year built:
- 2020
- Baths:
- 3.00
- MLS#:
- 3563812
- Subdivision:
- Headwaters At Barton Creek Ph 2
ADDITIONAL INFORMATION
Welcome to the vibrant community of Headwaters in Dripping Springs! 719 Hazy Hills Loop sits on a private, serene lot with no neighbors on three sides. This David Weekly "Jewel" plan is the perfect layout, consisting of the Owner's Retreat with spa-like bathroom on the main level along with a guest suite with full bath and a separate office suite. The chef's kitchen with spacious island and ample room for entertaining opens to the dining enclave and the large living area with walls of windows looking out into your private backyard. On the second level you will find two more bedrooms and media/playroom flex space. Enjoy your morning coffee and evening wine on two sizeable porches, both front and back while the deer and other wildlife wander by. Headwaters offers an amenity center that rivals most high-end resorts including a gorgeous pool and splash pad, fitness center, playgrounds, open sports fields, and the Pavilion and HUB offering socializing and meeting/work spaces. Hike and bike trails throughout the neighborhood connect to the 300-acre Rathgeber Natural Resource Park at the foothills of the Hill Country and Barton Creek. Headwaters is not only a community, it's a lifestyle. Zoned to award-winning Dripping Springs ISD schools which offer some of the finest education programs in the area. Along with a soon-to-be opened soda-shop in the neighborhood, you're minutes from shopping, fantastic restaurants and nightlife in one of the most sought-after communities in Texas. Welcome home to 719 Hazy Hills Loop!
- Type:
- Single Family
- Sq.Ft.:
- 4,003
- Status:
- Active
- Beds:
- 5
- Lot size:
- 0.3 Acres
- Year built:
- 2024
- Baths:
- 5.00
- MLS#:
- 5462508
- Subdivision:
- Caliterra
ADDITIONAL INFORMATION
SPECIAL FINANCING AVAILABLE! Over $193,000 in upgrades! The new E L I S S A floor plan is an impressive two-story design. The kitchen boasts ample cabinet storage; the kitchen dining space is surrounded by windows for ultimate natural light. The downstairs Master Bedroom features a luxury master bath with freestanding tub, providing a spa-like experience. The spacious wardrobe walk-in closet is a dream. The staircase leads to three generously sized bedrooms. For even more living space, we've added a Game Room and Media Room. The Entrance Foyer ceiling and the Family Room ceiling both have incredible height of 20' creating a sense of grandeur and allowing natural light to flood in through the spaces. The magnificent Western 3 Panel Sliding Doors are installed which open the indoor family to your outdoor living space. The extended covered rear patio, is the perfect size to entertain and enjoy the outdoors.
- Type:
- Land
- Sq.Ft.:
- n/a
- Status:
- Active
- Beds:
- n/a
- Lot size:
- 0.7 Acres
- Baths:
- MLS#:
- 1470867
- Subdivision:
- Deer Creek Ranch
ADDITIONAL INFORMATION
Owner would consider 12 months of seller financing, but no more than 12 months. Lot 11 on Twin Creek Circle is located in a Dripping Springs' neighborhood favorite, Deer Creek! Twin Creek Circle is a quiet double cul-de-sac with established homes and just a few other undeveloped lots waiting for their new home. This property has a wonderful build site with little topography perfect for building. Bring your own plans and your own builder. The building requirements are very laid back and minimal; just ask! You will get a nice view out to the North West, perfect for Sunsets! Some of the natural trees on the property include Persimmons, Mountain Laurels, and gorgeous clusters of Oaks. Certain Livestock is permitted and follows Hays County guidelines. Deer Creek Ranch provides water through a private water supply for each lot; however the owner will need to purchase a water tap (inexpensive), which is located at the street. No well or rainwater system is needed. Septic Needed, Propane Needed (if you want gas) and Electricity is at the neighboring pole. Deer Creek offers a voluntary HOA at only $125/year at which the property owner would gain access to the private Deer Creek Lakes, park, playground, and all the neighborhood get togethers down by the lake! It's a special place to live and enjoy the Hill Country lifestyle that you moved out here for!
- Type:
- Single Family
- Sq.Ft.:
- 2,728
- Status:
- Active
- Beds:
- 3
- Lot size:
- 1.47 Acres
- Year built:
- 1997
- Baths:
- 2.00
- MLS#:
- 9468657
- Subdivision:
- Sunset Canyon Sec 4
ADDITIONAL INFORMATION
Nestled at the back of the Sunset Canyon neighborhood in Dripping Springs awaits this charming 2,056 square foot single-story home, plus a two story structure with 672 square feet of finished space upstairs, and a workshop/garage down. Front and back covered porches provide shady spots to enjoy your beautiful slice of the Texas Hill Country. The main home features an open and inviting floor plan is perfect for gatherings and entertaining. Freshly painted with Sherwin Williams "Creamy" throughout! The well-equipped kitchen includes a walk-in pantry, ample counter space and cabinetry, an undermount sink, and stainless steel appliances. The primary suite is situated at the back of the home, overlooking the private back yard. Two secondary bedrooms are on the opposite side of the home, with a full bathroom between them. The family room features a wood burning fireplace and built-in bookcases, and is open to the foyer, dining room, and kitchen. The separate two-story outbuilding houses a woodworking shop on the main floor with double door access, perfect for hobbyists or DIY enthusiasts. Upstairs, you'll find a huge office/flex space, offering a quiet and private area to use as you desire. The expansive yard, with its wet weather draw, creates a serene and picturesque setting. The private 1.467-acre lot with mature oak trees offers shade and enhances the natural beauty of the property. The wrought iron fenced back yard provides a secure place for your pets, and keeps the native deer from eating the pretty plants and the fig tree. City water services the home, and well water is used for the landscaping. Zoned for the top-rated Dripping Springs schools, and situated in a prime location close to shopping, dining, and outdoor recreational activities. Recent updates include: 2024-main breaker panel, water heater, garage door opener, paint, smoke detectors, GFCI outlets, carpet in bedrooms, vanity lights & faucets 2023-double oven, microwave 2020-HVAC
$1,151,990
319 Canal Dr Dripping Springs, TX 78620
- Type:
- Single Family
- Sq.Ft.:
- 3,992
- Status:
- Active
- Beds:
- 5
- Lot size:
- 0.45 Acres
- Year built:
- 2024
- Baths:
- 5.00
- MLS#:
- 4103058
- Subdivision:
- Caliterra
ADDITIONAL INFORMATION
This beautiful new home boasts over $180,000 worth of upgrades. The Grayson Plan is a modern two-story home with 3588 sq ft 5 bedrooms, 4.5 baths, game room, media room, and a 3-car garage. Upon entry is an open courtyard with an in-law/guest suite with private entrance. This space includes bedroom, full bath and coffee bar, microwave. This layout is essential for guests, in-laws or nanny’s. This north-west facing home backs up to dedicated open space. 2 bedrooms on the first floor and 3 on the second-floor with the game and media room. *100’ lot = 0.44 Acres *North-West Facing *2 Story *Cul-de-sac *Ready:Q4 '24
- Type:
- Single Family
- Sq.Ft.:
- 3,373
- Status:
- Active
- Beds:
- 4
- Lot size:
- 0.2 Acres
- Year built:
- 2022
- Baths:
- 4.00
- MLS#:
- 9810456
- Subdivision:
- Headwaters
ADDITIONAL INFORMATION
Welcome to 1265 Hazy Hills Loop, a stunning 4-bedroom, 3.5-bathroom home located in the highly sought-after Headwaters community. This beautifully upgraded residence combines modern elegance with everyday convenience, making it perfect for luxurious living and entertaining. Step inside to find gorgeous wood flooring throughout, sleek quartz countertops in the kitchen and bathrooms, and a stylish floor-to-ceiling tiled fireplace scaling greater than 20ft. The expansive 9x8 sliding glass door seamlessly blends indoor and outdoor living. The primary bedroom is a retreat with its bay window extension and elegant tray ceilings; also featured in the dining room. The home boasts additional spaces including a spacious game room and a media room equipped with a projector, screen, and sound system. Other notable upgrades include a Level 2 hardwired EV charger located in the 3-car tandem garage and two balconies with breathtaking views of the hill country add to the home's allure. The community offers a beautiful amenity center with two pools, a work center, gym, playground, and dog park. Zoned to the highly acclaimed Dripping Springs ISD, the neighborhood is ideal for families. The future PREP private childcare and after-school facility, as well as the Oakwood Public Market, are currently under construction. An on-site elementary school is set to open for the 2025-26 academic year. Discover the perfect blend of luxury at 1265 Hazy Hills Loop. Don’t miss your chance to be a part of this vibrant and growing neighborhood!
$1,109,990
308 Canal Dr Dripping Springs, TX 78620
- Type:
- Single Family
- Sq.Ft.:
- 4,308
- Status:
- Active
- Beds:
- 5
- Lot size:
- 0.37 Acres
- Year built:
- 2024
- Baths:
- 5.00
- MLS#:
- 1082469
- Subdivision:
- Caliterra
ADDITIONAL INFORMATION
This beautiful new home boasts over $172,000 worth of upgrades. The Chesapeake, a stunning ranch-style residence, boasts an open living concept with soaring ceilings. As you step into the extended entry, you’ll find the study, then opposite side 2 bedrooms with a J/J bath. Further in, the drop-zone on one side and powder bath on the other. Walking in your greeted into the expansive family room, complete with Western 3 Panel Sliding Doors leading to the covered patio. The kitchen is a baker’s dream, featuring an extra-large island, double ovens, a warming drawer, pull-out spice rack, cookie divider, trash pull-out, and drawer stacks. With five bedrooms, 4.5 baths, office and game room, this home offers ample space. The main floor hosts 4 bedrooms; formal dining, kitchen dining, home office and guest suite. The owner's spa bathroom is complete with a soaking tub, an open walk-in shower, and separate his-and-hers closets with built-in cubbies. Upstairs, you’ll find a game room, full bath and an extra large room we call "a bunk-room area". *Bunks not included* The extended covered patio provides the perfect spot to enjoy hill country living. Don’t miss out on this private and peaceful cul-de-sac lot, complete with a three-car side entry garage.
- Type:
- Industrial
- Sq.Ft.:
- n/a
- Status:
- Active
- Beds:
- n/a
- Lot size:
- 1.49 Acres
- Year built:
- 2024
- Baths:
- MLS#:
- 4907040
ADDITIONAL INFORMATION
Commercial Lot in downtown Dripping Springs, zoning CS - Commercial Services. 1.484 Acres, Survey Available. Water and electricity available, sewer is close but this lot does not have a connection. Some old dead trees that most likely died from Oak Wilt have been taken down. 224' of RR 12 frontage, with great visibility and access for a business. Not in Historic District! Very flat and buildable lot that will be easy to develop. Come take a look today!
- Type:
- Single Family
- Sq.Ft.:
- 3,801
- Status:
- Active
- Beds:
- 5
- Lot size:
- 19.93 Acres
- Year built:
- 2001
- Baths:
- 4.00
- MLS#:
- 2306596
- Subdivision:
- Springlake
ADDITIONAL INFORMATION
Nestled on a private cul-de-sac just minutes from downtown Dripping Springs, the enchanting estate at 201 Valley Ridge Drive is a hidden gem bursting with charm and character. As you approach, the sweeping views of the Hill Country will take your breath away. The pool and cabana are perfectly placed to catch the constant breeze, offer stunning long-distance views, and provide the perfect setting for starry night swims. Below the pool is a large seating area with fire ring. The back of the house boasts an enormous IPE wood deck that stretches its entire length, creating your own private paradise. Step inside, and you’ll discover high-end touches and unique finishes that make this home truly special. From the beautifully crafted stair rail to the gleaming wood floors and the massive Pella windows, you’ll be wowed at every turn. This 3,801-square-foot home has it all: a primary bedroom and bath on the main floor, a formal dining room, an office/flex space, a loft, and a multilevel living room with a floor-to-ceiling fireplace and a wall of windows. Upstairs, you’ll find another primary bedroom, three more spacious bedrooms, and a bathroom with a walk-in shower. The upstairs primary suite even has a patio with unobstructed views of the Texas sky, and thanks to the Dripping Springs Dark Sky Ordinance, you can stargaze to your heart’s content. Set on 19.93 acres, this exceptional retreat is perfect for artists, dreamers, and anyone looking for a slice of paradise. With city water, septic, high-speed Spectrum cable, and a storage shed with power you’ll have all the conveniences you need. The property is in the highly-rated DSISD school district, and HEB shopping is just 10 minutes away. With recent paint and stain, this home is move-in ready. So dive into pool weather and start living the good life at 201 Valley Ridge Drive! LOW TAX RATE!
- Type:
- Single Family
- Sq.Ft.:
- 2,199
- Status:
- Active
- Beds:
- 3
- Lot size:
- 0.11 Acres
- Year built:
- 2024
- Baths:
- 3.00
- MLS#:
- 8058547
- Subdivision:
- Cannon Ranch
ADDITIONAL INFORMATION
NEW CONSTRUCTION BY ASHTON WOODS! Available Sept 2024! Enjoy open, sunlit spaces throughout the McKinney with features that include a breakfast nook just steps away from the covered private patio and a downstairs owner's suite with a generous walk-in closet.
- Type:
- Single Family
- Sq.Ft.:
- 2,285
- Status:
- Active
- Beds:
- 4
- Lot size:
- 0.26 Acres
- Year built:
- 2020
- Baths:
- 3.00
- MLS#:
- 8593677
- Subdivision:
- Twin Lake Hills
ADDITIONAL INFORMATION
Exquisite residence situated in the highly sought-after LTISD, boasting a quarter-acre lot with a tranquil wet weather creek. This modern yet charming home showcases superior craftsmanship with premium finishes, creating a bespoke living experience. Featuring a rare layout with four bedrooms including a convenient mother-in-law plan, it offers a spacious 12-foot sliding glass door opening to a landscaped backyard. Enjoy the elegance of real wood cabinetry, quartz countertops, soft-close drawers, and a built-in homework desk. Additional highlights include a mud bench with storage, a striking stone wood-burning fireplace, and more. Benefit from a remarkably low tax rate of 1.6% and the option to join a voluntary HOA. Residents also have access to two serene neighborhood lakes ideal for fishing and swimming, along with parks and playgrounds. Embrace the Hill Country lifestyle just 8 miles away from Hill Country Galleria’s shopping, dining, entertainment, and Whole Foods, making everyday conveniences effortlessly accessible.

Listings courtesy of ACTRIS MLS as distributed by MLS GRID, based on information submitted to the MLS GRID as of {{last updated}}.. All data is obtained from various sources and may not have been verified by broker or MLS GRID. Supplied Open House Information is subject to change without notice. All information should be independently reviewed and verified for accuracy. Properties may or may not be listed by the office/agent presenting the information. The Digital Millennium Copyright Act of 1998, 17 U.S.C. § 512 (the “DMCA”) provides recourse for copyright owners who believe that material appearing on the Internet infringes their rights under U.S. copyright law. If you believe in good faith that any content or material made available in connection with our website or services infringes your copyright, you (or your agent) may send us a notice requesting that the content or material be removed, or access to it blocked. Notices must be sent in writing by email to [email protected]. The DMCA requires that your notice of alleged copyright infringement include the following information: (1) description of the copyrighted work that is the subject of claimed infringement; (2) description of the alleged infringing content and information sufficient to permit us to locate the content; (3) contact information for you, including your address, telephone number and email address; (4) a statement by you that you have a good faith belief that the content in the manner complained of is not authorized by the copyright owner, or its agent, or by the operation of any law; (5) a statement by you, signed under penalty of perjury, that the information in the notification is accurate and that you have the authority to enforce the copyrights that are claimed to be infringed; and (6) a physical or electronic signature of the copyright owner or a person authorized to act on the copyright owner’s behalf. Failure to include all of the above information may result in the delay of the processing of your complaint.
Dripping Springs Real Estate
The median home value in Dripping Springs, TX is $453,800. This is higher than the county median home value of $278,700. The national median home value is $219,700. The average price of homes sold in Dripping Springs, TX is $453,800. Approximately 59.46% of Dripping Springs homes are owned, compared to 33.99% rented, while 6.55% are vacant. Dripping Springs real estate listings include condos, townhomes, and single family homes for sale. Commercial properties are also available. If you see a property you’re interested in, contact a Dripping Springs real estate agent to arrange a tour today!
Dripping Springs, Texas has a population of 2,764. Dripping Springs is less family-centric than the surrounding county with 35.57% of the households containing married families with children. The county average for households married with children is 37.23%.
The median household income in Dripping Springs, Texas is $76,771. The median household income for the surrounding county is $62,815 compared to the national median of $57,652. The median age of people living in Dripping Springs is 38.1 years.
Dripping Springs Weather
The average high temperature in July is 93 degrees, with an average low temperature in January of 38.1 degrees. The average rainfall is approximately 35.4 inches per year, with 0.8 inches of snow per year.
