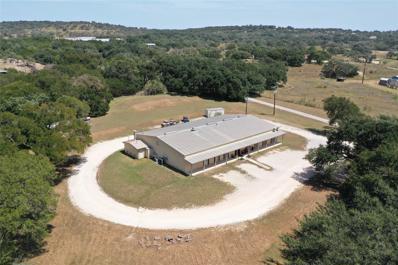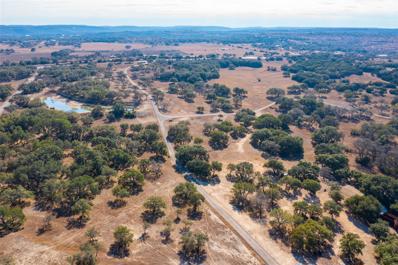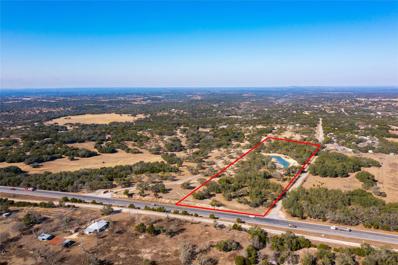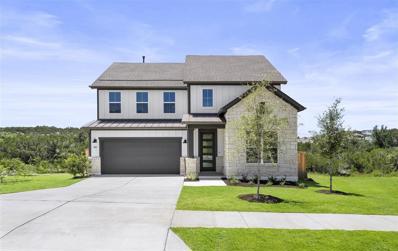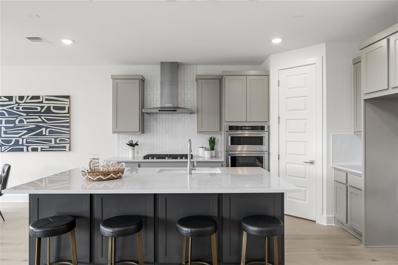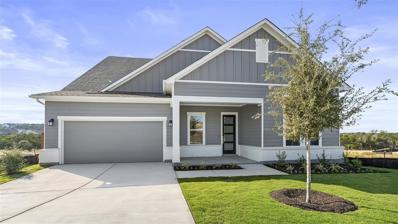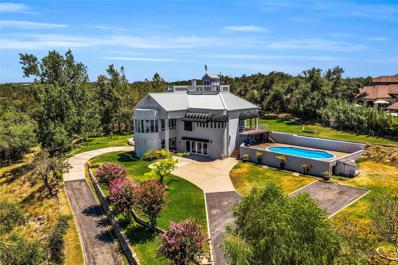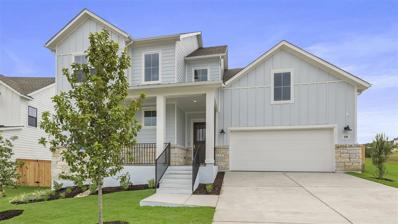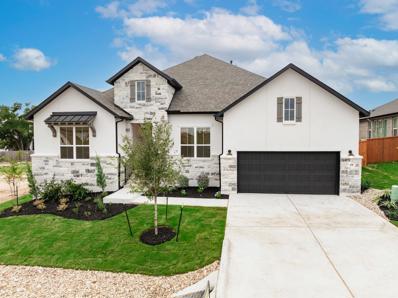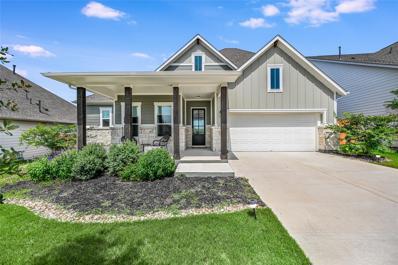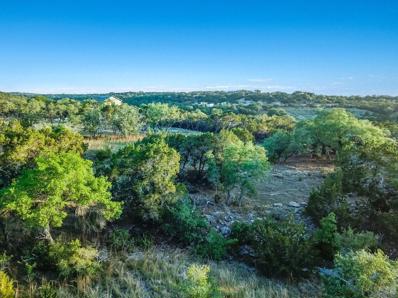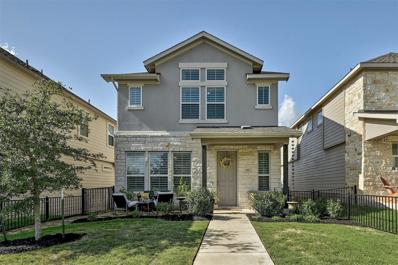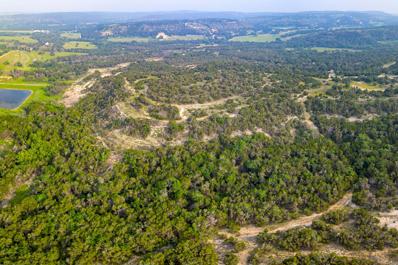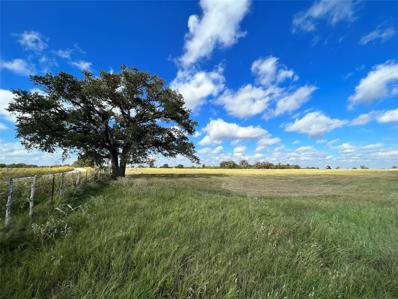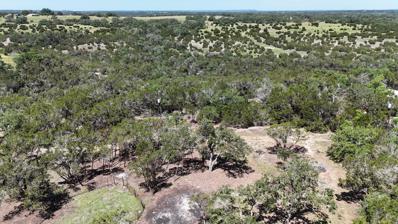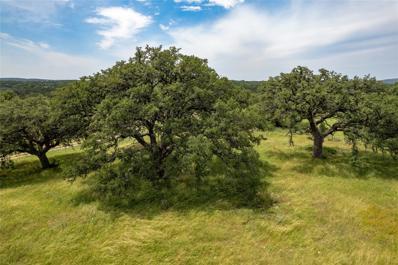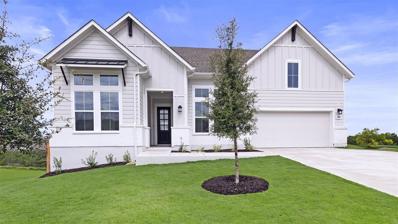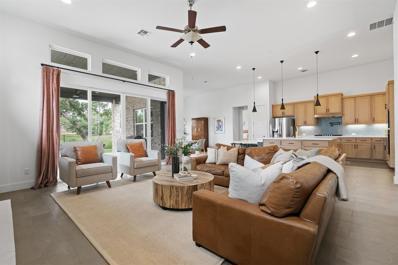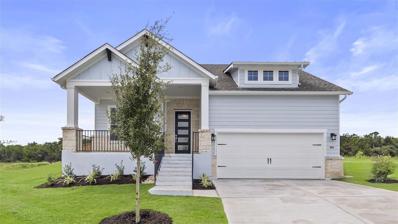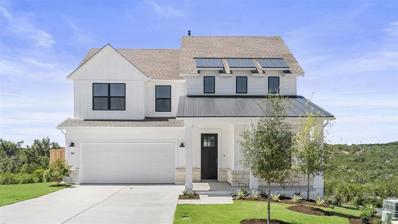Dripping Springs TX Homes for Rent
- Type:
- Single Family
- Sq.Ft.:
- 3,746
- Status:
- Active
- Beds:
- 4
- Lot size:
- 0.21 Acres
- Year built:
- 2024
- Baths:
- 4.00
- MLS#:
- 3867918
- Subdivision:
- Caliterra Ph Four Sec 12
ADDITIONAL INFORMATION
MLS# 3867918 - Built by Drees Custom Homes - Ready Now! ~ The Brookdale's open layout is in a word - stunning. The family room, kitchen and dining room combine clean modern lines and walls of windows for a bright and welcoming space. The family room's sloped ceiling and two-story opening create a voluminous feel. The kitchen island, walk-in pantry and ample cabinets are a chef's dream. With four bedrooms, study and gameroom, plus an outdoor living area, there is no lack of space in this gorgeous home. Close proximity to park, dog park, trails, and pool.
- Type:
- Other
- Sq.Ft.:
- 6,060
- Status:
- Active
- Beds:
- n/a
- Lot size:
- 10 Acres
- Year built:
- 1993
- Baths:
- MLS#:
- 4667043
ADDITIONAL INFORMATION
Ten acres with approximately 629 feet of Highway 290W frontage. Majestic oaks provide ideal setting for memorable events. 6060+ sq ft steel frame bldg clad in cedar siding. On site well cased to 417 ft. with high volume commercial grade water system (2.5 GPM) and Reverse Osmosis system. Ideal site to be redeveloped for industrial office/warehouse, storage units, event venue, etc. Front 2250 sq ft of the building is climate controlled offices (HVAC replaced 2021). Remainder is warehouse & former kitchen. Three-phase electricity to the property.
- Type:
- Land
- Sq.Ft.:
- n/a
- Status:
- Active
- Beds:
- n/a
- Lot size:
- 65 Acres
- Baths:
- MLS#:
- 6621390
- Subdivision:
- Sam Herring Surv Abs 630
ADDITIONAL INFORMATION
Welcome! Are you looking for a picturesque and serene location that offers a great opportunity to build your dream home or commercial space? Then look no further than Mystic Hill Ranch! This versatile ranch offers breathtaking views of the Texas Hill Country and easy access to Hwy 290. If you are a nature lover, you'll be in for a treat! The property is home to a wide range of wildlife, including exotics and zebras. Whether you're a hunter, an animal enthusiast, or just someone who enjoys watching animals in their natural habitat, you'll be thrilled with the wildlife on this property. Located outside of the Dripping Springs ETJ and City ensuring that you have the freedom to build and live as you wish, without being subject to the regulations of a municipality. The property is also located outside the Edwards Aquifer recharge zone, which means you can enjoy your land without worrying about specialized engineering fees. There are no restrictions on this property, making it an ideal location for both commercial and residential development. Whether you're looking to build a resort, a vineyard, a ranch, or your dream home, the possibilities are endless! Addt'l acreage options available.
$1,298,888
Tba Henly Loop Dripping Springs, TX 78620
- Type:
- Land
- Sq.Ft.:
- n/a
- Status:
- Active
- Beds:
- n/a
- Lot size:
- 12.92 Acres
- Baths:
- MLS#:
- 2144299
- Subdivision:
- Sam Herring Surv Abs 630
ADDITIONAL INFORMATION
Prime 12 +/- acre tract right at the corner of US Hwy 290 and Henly Loop! Approx 380 ft of highway frontage and 1300 ft that borders Henly Loop. Incredible access. The property has elevation changes, fabulous views and a 3/4ac tank on property. Unrestricted! Additional 52 acres adjacent also available. Just 15mins West of Dripping Springs and 35mins to Downtown Austin!
$2,730,000
333 Stallion Ln Dripping Springs, TX 78620
- Type:
- Single Family
- Sq.Ft.:
- 3,190
- Status:
- Active
- Beds:
- 4
- Lot size:
- 12.81 Acres
- Year built:
- 2005
- Baths:
- 4.00
- MLS#:
- 7868551
- Subdivision:
- Stallion Lane Estates
ADDITIONAL INFORMATION
Live the dream—where ranch-style luxury meets legacy. Embrace the timeless allure of ranch lifestyle, where generations come together to create a legacy to be cherished for years to come. Situated on nearly 13 acres of park-like land with heritage oak trees in the heart of Dripping Springs—the Gateway to the Hill Country. Nestled within the five-property Stallion Estates neighborhood, this tranquil property features double-gated privacy and security. Located just minutes from downtown Dripping Springs, it offers convenient access to shopping, dining, trendy breweries, wineries, distilleries, the Salt Lick, Pedernales State Park, and Hamilton Pool. Charming towns like Fredericksburg, Blanco, and Johnson City are all within an hour’s drive. Experience starlit nights or expansive sunsets by the pool and outdoor living areas, with built in BBQ grill, sprawling patio, and covered porches. A veritable hill country sanctuary, the main house is over 3000 square feet of completely remodeled upgrades, and offers a guest suite and primary suite downstairs. Abundant natural light illuminates every corner of the living space, with vaulted ceiling and open floor plan. The 3233 sq ft large metal barn on concrete slab is fully insulated and features a full bath, commercial electric barn doors, & commercial fan. It can be used as a home gym, workshop, entertainment space, and/or RV or heavy equipment storage. A picturesque chicken coop boasts full insulation, metal roof, a fan, & heat lamps. The 600 sq ft horse barn outfitted with plumbing and electric can be fully enclosed, and boasts two large stalls that open to separate pastures. Concrete sport court slab has been wired/plumbed for an option to build a casita. Wildlife exemption and low tax appraised value/tax assessment. Property can be subdivided once into a minimum of five acres, multi-generational use. Egg-producing chickens convey. Land has been cleared, landscaped, fully fenced, and manicured.
Open House:
Saturday, 11/16 11:00-4:00PM
- Type:
- Single Family
- Sq.Ft.:
- 2,538
- Status:
- Active
- Beds:
- 4
- Lot size:
- 0.16 Acres
- Year built:
- 2024
- Baths:
- 4.00
- MLS#:
- 5566026
- Subdivision:
- Headwaters Legacy
ADDITIONAL INFORMATION
MLS# 5566026 - Built by Toll Brothers, Inc. - Ready Now! ~ New plan! The Spicewood High Plains home features a covered front porch that opens into a two-story foyer flanked by a home office enhanced with French doors and front yard views. An open great room with gas log fireplace is ideal for entertaining by opening the multi-slide doors to the covered patio. The well-appointed kitchen boasts a center island, casual dining room and walk-in pantry. A relaxing primary bedroom suite is decorated with a tray ceiling and includes a luxe bath with dual vanities, large walk-in shower with drying area and spacious walk-in closet. Upstairs, you are welcomed into a sizable loft that is surrounded by three generous bedrooms, one with private bath. Additional highlights include an main-floor laundry room and powder room.
- Type:
- Single Family
- Sq.Ft.:
- 3,040
- Status:
- Active
- Beds:
- 5
- Lot size:
- 0.14 Acres
- Year built:
- 2024
- Baths:
- 4.00
- MLS#:
- 6209798
- Subdivision:
- Headwaters Legacy
ADDITIONAL INFORMATION
MLS# 6209798 - Built by Toll Brothers, Inc. - Ready Now! ~ The Lady Bird Farmhouse plan is as distinctive as it's name. One of our newest plans, this amazing home features a welcoming covered front porch that opens into a foyer enhanced with a tray ceiling. The secluded bedroom with shared hall bath is ideal for overnight guests. A centralized office creates a remote workspace and includes French doors for added privacy. The formal dining room is ideal for celebrations and entertaining. The open great room boasts multi-slide doors that open your living space to the covered patio. The stunning kitchen includes a center island, walk-in pantry and casual dining space! The primary bedroom suite is decorated with a tray ceiling and features a spacious bath with dual-sink vanity, expanded shower with drying area and large walk-in closet. Upstairs greets you with a sizable loft and three bedrooms with walk-in closets and one with a private bath. Come see this fantastic home today!!
Open House:
Saturday, 11/16 11:00-4:00PM
- Type:
- Single Family
- Sq.Ft.:
- 3,073
- Status:
- Active
- Beds:
- 4
- Lot size:
- 0.17 Acres
- Year built:
- 2024
- Baths:
- 4.00
- MLS#:
- 4527469
- Subdivision:
- Headwaters Preserve
ADDITIONAL INFORMATION
MLS# 4527469 - Built by Toll Brothers, Inc. - Ready Now! ~ The Pecos Heritage is one of our newest plans in this amazing new community. Beginning with the covered front porch entry that leads into a foyer flanked with a home office and private guest suite with full bath. The open kitchen boasts an expanded island and casual dining area that has multi-slide doors that open to the covered patio. The great room boasts a gas log fireplace and also opens to the covered patio, which is ideal when entertaining. The primary bedroom suite is enhanced with a tray ceiling and gorgeous bath with dual-sink vanity, separate tub and shower, and sizable walk-in closet. Upstairs greets you with a spacious loft with a covered balcony and two large secondary bedrooms with walk-in closets and shared hall bath. Added highlights include a 3-car tandem garage and main floor laundry room!
- Type:
- Single Family
- Sq.Ft.:
- 5,863
- Status:
- Active
- Beds:
- 5
- Lot size:
- 8.83 Acres
- Year built:
- 1985
- Baths:
- 4.00
- MLS#:
- 4115584
- Subdivision:
- Sunset Canyon Sec 1
ADDITIONAL INFORMATION
A Castle on the Hill overlooks 8+ acres of Hill Country panoramic and breathtaking long distance views. Home has been thoughtfully restored to the spirit of art deco over the last 20 years! This contemporary farmette comes equipped with a gorgeous pool, Ipe Brazilian hardwood decking throughout the outdoor spaces. An incredible master bedroom overlooking the countryside, home office, multiple guest bedrooms and additional rooms for bedroom options if desired, the garage space converted into a music studio, a recreational space for a home gym, a bonus space for a second office or wellness center. The sky's the limit at Hidden Hills. With nearly 5400 square feet of livable space, this home is perfect for entertaining guests or family. Magnificent mature cottonwood tree, oaks, mimosa, crepe myrtles and more are present in this park-like manicured property. A beautiful pond, meadow and garden area can be found with abundant wildlife and nature. Special opportunity to purchase this home on a single lot.
Open House:
Saturday, 11/16 11:00-4:00PM
- Type:
- Single Family
- Sq.Ft.:
- 3,564
- Status:
- Active
- Beds:
- 4
- Lot size:
- 0.21 Acres
- Year built:
- 2024
- Baths:
- 5.00
- MLS#:
- 6652573
- Subdivision:
- Headwaters Preserve
ADDITIONAL INFORMATION
MLS# 6652573 - Built by Toll Brothers, Inc. - Ready Now! ~ One of our newest plans, the Kendalia Farmhouse boasts soaring ceilings and open spaces. This country-style home has the contemporary conveniences and sophistication you expect. The inviting covered front porch opens into a foyer with 20-foot ceilings and views into the great room. A spacious home office is secluded for extra privacy and has a neighboring powder room with walk-in closet nearby. A full guest suite with private bath and walk-in closet provides space for visiting guests. The open great room includes a lovely gas log fireplace and multi-slide doors that expand your living space to the covered patio. The well-appointed kitchen features a casual dining space, large island, tons of cabinets and counter space and a sizable walk-in pantry. Upstairs is ideal for entertaining with the spacious loft and there are two generous bedrooms with private baths and walk-in closets. Added highlights included a main floor laundry, and 3- car tandem garage for added storage space!
- Type:
- Single Family
- Sq.Ft.:
- 3,006
- Status:
- Active
- Beds:
- 4
- Lot size:
- 0.23 Acres
- Year built:
- 2024
- Baths:
- 3.00
- MLS#:
- 7079733
- Subdivision:
- Caliterra Ph Four Sec 12
ADDITIONAL INFORMATION
MLS# 7079733 - Built by Drees Custom Homes - Ready Now! ~ Single Family Home in Dripping Springs, TX! The Presley III offers many flexible options to fit your unique needs and desires. The standard living spaces include a beautiful vaulted family room and spacious kitchen, dining room, and study. Beyond the luxury owner's suite and spa style ensuite, there is a private guest bedroom and two secondary bedrooms. The Presley III offers the flexibility you need to create the home of your dreams.
- Type:
- Single Family
- Sq.Ft.:
- 2,930
- Status:
- Active
- Beds:
- 4
- Lot size:
- 5.01 Acres
- Year built:
- 2000
- Baths:
- 4.00
- MLS#:
- 8833269
- Subdivision:
- Mary J Hunter Surv #94
ADDITIONAL INFORMATION
Discover your dream retreat in the heart of Texas Hill Country! This stunning property spans over 5 acres, offering a perfect blend of traditional design and modern comforts. Featuring classic limestone masonry on all sides and a durable metal roof, this home embodies the timeless charm of Texas Hill Country architecture. As you approach the house, a circular driveway with inviting sitting areas welcome you, creating a charming first impression. The home boasts large covered front and rear porches, perfect for enjoying the outdoors year-round. The front of the house faces west, ensuring the rear remains shaded on hot summer afternoons, providing a cool oasis for relaxation. Step inside to find towering ceilings in the living room, complemented by a massive stone fireplace and an abundance of natural light streaming through windows along the rear east-facing side of the home. The master bedroom offers direct access to the covered rear porch, making it easy to enjoy the serene hill country views. Outside, the property features a 15,000-gallon in-ground pool, surrounded by beautiful flower beds and protected from deer by a high fence. Two sheds provide ample storage or workspace, catering to your hobbies and projects. Recent upgrades include two new HVAC systems and two water heaters, ensuring comfort and efficiency throughout the year. This hill country beauty is ready for you to make it your own slice of paradise!
- Type:
- Single Family
- Sq.Ft.:
- 2,723
- Status:
- Active
- Beds:
- 3
- Lot size:
- 0.19 Acres
- Year built:
- 2022
- Baths:
- 3.00
- MLS#:
- 6400666
- Subdivision:
- Headwaters
ADDITIONAL INFORMATION
**Seller will contribute $5000 toward buyer closing costs + pay for home warranty** Looking for a gorgeous Ashton Woods home with sweeping unobstructed Hill Country Sunset Views and access to trails and open space? Welcome to Headwaters and your beautiful property in the highly desirable Dripping Springs ISD. This 3 bedroom + office/2.5 bath home boasts an amazing exterior with curb appeal and a spacious and fully fenced backyard. The light and bright interior includes $40,000 (!!!) in luxurious upgrades including elevated ceilings, hardwood flooring, granite counter-tops, SS appliances, tankless water heater, ceiling fans, tile backsplash and ample storage! The owners retreat is down + study with two full guest rooms upstairs + media room. Come enjoy all the new amenities in Dripping Springs,...gateway to the Texas Hill Country! EXCELLENT DRIPPING SPRINGS SCHOOLS AND EXCEPTIONAL RESORT-STYLE HEADWATERS AMENITIES!
- Type:
- Land
- Sq.Ft.:
- n/a
- Status:
- Active
- Beds:
- n/a
- Lot size:
- 10.46 Acres
- Baths:
- MLS#:
- 6380156
- Subdivision:
- Hurlbut Ranch West
ADDITIONAL INFORMATION
10+ acres of quiet, secluded Texas Hill Country with a Dripping Springs address! Expansive views, lush native vegetation and a wet weather creek offer a property like nonother in the area. Much of the property has been cleared of underbrush leaving a stunning lot rich with Madrones, Live Oaks, Spanish Oaks, Elms and Mountain Laurels. You will love the peaceful serenity of nature and a perfect view of the Texas sunset from your backyard all while still being conveniently located near everything you need in highly desirable Dripping Springs. So much work has already been put into making this property exceptional. This beautiful property is ready for your future dream home on any of the multiple build sites. 3 sides fenced with road (Greystone) as 4th border.
- Type:
- Single Family
- Sq.Ft.:
- 1,630
- Status:
- Active
- Beds:
- 3
- Lot size:
- 0.09 Acres
- Year built:
- 2020
- Baths:
- 3.00
- MLS#:
- 2305460
- Subdivision:
- Big Sky Ranch
ADDITIONAL INFORMATION
Nestled in the serene beauty of Big Sky Ranch, this delightful 3-bedroom abode beckons with its picturesque curb appeal and a wealth of upgrades. Step into a world of refined living, where every detail has been meticulously crafted for your comfort and style. Outside, the stone and stucco front exterior, fenced front yard, and manicured landscaping set the stage for a warm welcome. Relax and unwind on the inviting front patio, perfect for enjoying tranquil moments outdoors. Inside, discover a haven of sophistication boasting light hardwood flooring, crisp white walls, custom lighting, and many windows with elegant plantation shutters that bathe the interiors in natural light. The spacious living room features floating shelving, adding a touch of contemporary flair. The chef-inspired kitchen is a culinary masterpiece, equipped with a center island, breakfast bar, granite countertops, subway tile backsplash, and sleek stainless-steel appliances. Ample cabinetry with upgraded hardware ensures both style and functionality. On the main floor, you'll find additional conveniences such as a drop-in desk, a half bath with an updated vanity, a mud area, and a laundry room adorned with custom cabinetry and a folding station. Retreat to the upper floor, where the luxurious primary bedroom awaits. Adorned with stylish wallpaper, it boasts a custom walk-in closet and a spa-like en-suite bath featuring a dual vanity and frameless walk-in shower. This home is not just about elegance—it's also packed with smart features to elevate your lifestyle. With exterior garage door keypad, smart garage door opener, smart light switches, Ring doorbell, and a smart front door entry, modern living has never been easier or more efficient. Meanwhile, your furry friend will love the AstroTurf dog run, providing a convenient and low-maintenance space for them to play and exercise. Schedule a showing today and experience the epitome of refined living in Big Sky Ranch!
- Type:
- Land
- Sq.Ft.:
- n/a
- Status:
- Active
- Beds:
- n/a
- Baths:
- MLS#:
- 90881
- Subdivision:
- Las Colinas Ranch
ADDITIONAL INFORMATION
This private ranch property (37.73 ac) sits in the heart of the Texas Hill Country and is strategically located 15 minutes from Blanco and Dripping Springs, 45 minutes from Austin, and 55 minutes from San Antonio. Colinas consists of 12 private ranch tracts with a private, coded entrance off FM 165. All tracts within the development are accessed by Las Colinas Dr., a private chip-sealed road. The defining feature of this gorgeous property is the commanding hill that sits in the center of the tract, rising from 1,420 feet at the boundary along the road to 1,500 feet at its peak. From the peak, which is the premium homesite on the property, there are 360-degree panoramic views. Tree cover consists of scattered Live oak, Shinnery oak, and juniper. There are numerous natural openings scattered throughout the property. There is not a water well, but ground water is good in the area. White-tailed deer, Axis deer, Rio Grande turkey, mourning & white-wing dove, and other indigenous wildlife species such as raptors, songbirds, various small mammals, and reptiles are also abundant and are commonly seen. The ranch is not grazed by livestock and has a community wildlife exemption.
- Type:
- Land
- Sq.Ft.:
- n/a
- Status:
- Active
- Beds:
- n/a
- Lot size:
- 10 Acres
- Baths:
- MLS#:
- 3951282
ADDITIONAL INFORMATION
Great 10+/- acre tract near Franklin, in Robertson County, Texas. Build your dream home or just have yourself a country getaway. Scattered hardwoods, good native grasses, and abundant ponds make up the beauty of this area. Located off Highway 7 and in the highly sought-after Franklin school district. Conveniently located between Houston and Dallas. NO restrictions . Taxes estimated.
- Type:
- Land
- Sq.Ft.:
- n/a
- Status:
- Active
- Beds:
- n/a
- Lot size:
- 10.2 Acres
- Baths:
- MLS#:
- 2265562
- Subdivision:
- S4620 - Glenn H Kothmann Prop
ADDITIONAL INFORMATION
Welcome to your dream homesite! Nestled in the heart of the Texas Hill Country on the west side of Dripping Springs, this picturesque 10.2-acre lot offers a gently sloping landscape adorned with mature native oak and madrone trees. This expansive property provides plenty of space for your dream home, gardens, and equestrian facilities, making it ideal for horse lovers or anyone seeking the tranquility of country living with the convenience of nearby city amenities. With multiple potential building sites, you can customize your perfect home to capture stunning hill country views in all directions. There are a few sensible restrictions in place to maintain the area's charm and appeal for current and future homeowners. The cherry on top is that this lot districts to the highly rated Dripping Springs Independent School District. Embrace the opportunity to create your personal oasis in this idyllic setting and own a piece of the Texas Hill Country in desirable Dripping Springs.
- Type:
- Ranch
- Sq.Ft.:
- n/a
- Status:
- Active
- Beds:
- n/a
- Lot size:
- 10.2 Acres
- Baths:
- MLS#:
- 7854956
ADDITIONAL INFORMATION
This beautiful 10.2 acre unrestricted property offers an extraordinary opportunity to paint your own canvas! With recent clearing, a serene path now leads down to a picturesque creek, adorned with ferns and majestic cypress trees. The property boasts ample flat spaces for your dream home, gently sloping towards the creek, ensuring breathtaking views from every angle. Nestled within nature, privacy is paramount with generous acreage neighbors on all sides. Discover the enchanting centerpiece—a natural spring, gushing pure water, adding allure and utility. Embrace the natural landscape adorned with native flora, including hundreds of Native Texas Madrone trees. This is more than a property; it's an opportunity to craft your own haven in the heart of nature's embrace. Just under 10 miles to downtown Dripping Springs.
$7,750,000
2600 Prochnow Rd Dripping Springs, TX 78620
- Type:
- Land
- Sq.Ft.:
- n/a
- Status:
- Active
- Beds:
- n/a
- Lot size:
- 233.81 Acres
- Baths:
- MLS#:
- 6709947
ADDITIONAL INFORMATION
Prochnow Branch Ranch presents an incredible opportunity in the heart of Hays County. Encompassing 234+/- acres along a paved county road, this ranch offers a unique opportunity for both an end user or an investor. With exceptional views, mature hardwoods, a seasonal creek with spring-fed grottos, and a small pond, Prochnow Branch Ranch provides a private setting with rural character in a region experiencing exponential growth offering endless possibilities within a short distance of the wonderful town of Dripping Springs. In addition to its possibilities for an end user, the ranch also offers many opportunities for an investor. With extensive county road frontage and being located outside of any city’s jurisdiction or ETJ, this property offers endless possibilities for residential or commercial development ventures. The land is unrestricted, except for mobile homes and RV parks, which are prohibited until the year 2047. Divided into three 80-acre parcels, each with its own extensive county road frontage and unique land attributes, the property presents a unique opportunity for immediate equity for an investor. The southwest extension of FM 150 has been proposed to run along the northern property boundary, potentially brining further development opportunities to the area. While the timing and viability of the extension is unknown at this time, this planning reflects the city’s anticipation of where growth is headed in Dripping Springs.
Open House:
Saturday, 11/16 11:00-4:00PM
- Type:
- Single Family
- Sq.Ft.:
- 2,580
- Status:
- Active
- Beds:
- 4
- Lot size:
- 0.19 Acres
- Year built:
- 2024
- Baths:
- 3.00
- MLS#:
- 1655849
- Subdivision:
- Headwaters Preserve
ADDITIONAL INFORMATION
MLS# 1655849 - Built by Toll Brothers, Inc. - Ready Now! ~ The Gruene Heritage single-story home invites you into an elongated foyer decorated with 14-foot tray ceilings. A secluded guest suite with full bath and walk-in closet provides space for overnight guests. Two spacious bedrooms with walk-in closets and shared hall bath creates private spaces for all. The gourmet kitchen boasts a center island, tons of cabinet space and enormous walk-in pantry. Multi-slide doors open to the covered patio, expanding your entertaining space to the outdoors. The great room is large and has a window display with views into the backyard. A luxurious primary bedroom suite is enhanced with a tray ceiling and stunning bath that includes dual vanities, separated by a freestanding tub, a large walk-in shower, linen closet and generous walk-in closet. Added highlights include a centralized laundry room, and 3-car tandem garage!
Open House:
Saturday, 11/16 11:00-4:00PM
- Type:
- Single Family
- Sq.Ft.:
- 3,013
- Status:
- Active
- Beds:
- 3
- Lot size:
- 0.17 Acres
- Year built:
- 2024
- Baths:
- 5.00
- MLS#:
- 5263704
- Subdivision:
- Headwaters Preserve
ADDITIONAL INFORMATION
MLS# 5263704 - Built by Toll Brothers, Inc. - Ready Now! ~ The Eberly Farmhouse is one of our newest two-story floor plans. The welcoming covered front porch opens into an elongated foyer with views into the great room beyond. A short hall leads to a secluded bedroom suite with private bath making this the ideal space for visitors. A convenient home office provides remote workspace and additional living space. A spacious great room boasts soaring ceilings and multi-slide doors that open to the covered patio. A well-appointed kitchen features an expanded island, casual dining area , ample counter space and walk-in pantry. A relaxing primary bedroom is enhanced with a tray ceiling and luxe bath with dual-sink vanity, separate tub and shower, and generous walk-in closet. Upstairs you will find a versatile loft space, a third bedroom and hall bath and a bonus forth bedroom with private bath. Located in an amenity rich community, this is the home you need now!
- Type:
- Single Family
- Sq.Ft.:
- 3,527
- Status:
- Active
- Beds:
- 4
- Lot size:
- 0.34 Acres
- Year built:
- 2022
- Baths:
- 4.00
- MLS#:
- 1907649
- Subdivision:
- Caliterra Ph Two Sec Eight
ADDITIONAL INFORMATION
Welcome to your dream home on a greenbelt lot—the one you've been searching for! With 4 bedrooms, 3.5 bathrooms, plus a game room and dedicated office, there's truly something for everyone here. Step inside and marvel at the meticulous attention to detail, from the stunning contemporary lighting to the tile flooring and tall ceilings that create an inviting ambiance throughout. The spacious open-concept floor plan effortlessly connects the kitchen, living room, and dining room. With stackable sliding glass doors leading to the spacious covered patio, indoor-outdoor living has never been easier. The entertainer's kitchen beckons with its sleek design and top-of-the-line features. From the huge center island and extended breakfast counter to the quartz countertops, tile backsplash, and stainless appliances, this space is a chef's paradise. Adjacent to the kitchen, the sun-bathed dining area offers the perfect setting for enjoying meals together, with large windows bathing the space in natural light. After a long day, retreat to the luxurious primary suite tucked away at the back of the home for the ultimate privacy and relaxation. Here, a tray ceiling, wall of windows, and spa-like ensuite bath await, complete with separate vanities, a soaking tub, and a walk-in shower with a rainfall shower head. On the opposite side of the home, the large game room awaits, surrounded by the guest bedrooms and bathrooms—perfect for game and movie nights. And when it's time to unwind outdoors, the backyard offers the ultimate gathering space, with a large covered patio with a stone fireplace and room for a future outdoor kitchen, all overlooking the lush grassy yard and mature trees. Located just a few streets away from the park, pool, community center, coffee bar, dog park, and trails and zoned for Dripping Springs ISD, this home truly offers the ultimate in convenience and lifestyle. Come see for yourself what makes this property the perfect place to call home.
Open House:
Saturday, 11/16 11:00-4:00PM
- Type:
- Single Family
- Sq.Ft.:
- 1,913
- Status:
- Active
- Beds:
- 3
- Lot size:
- 0.16 Acres
- Year built:
- 2024
- Baths:
- 2.00
- MLS#:
- 3671329
- Subdivision:
- Headwaters Legacy
ADDITIONAL INFORMATION
MLS# 3671329 - Built by Toll Brothers, Inc. - Ready Now! ~ Welcome to one of our newest communities with new floor plans to fit your needs. The Lillian High Plains plan is a single story home with an inviting covered front porch that leads into a foyer enhanced with a tray ceiling. A convenient home office with French doors is ideal for remote working or study time. The open kitchen boasts a center island, stainless steel appliances, ample counter space and walk-in pantry. The casual dining area seamlessly transitions the kitchen into the great room. A lovely tray ceiling decorates the great room and multi-slide doors open the space to the covered patio, expanding your living and entertaining space to the outdoors. Two spacious bedrooms with shared hall bath ensures privacy and space for all. A luxe primary bedroom suite with tray ceiling includes a gorgeous bath with dual-sink vanity, large walk-in shower with drying area, linen closet and generous walk-in closet. Additional highlights include a centralized laundry room, covered patio, and 2-car garage!!
Open House:
Saturday, 11/16 11:00-4:00PM
- Type:
- Single Family
- Sq.Ft.:
- 2,522
- Status:
- Active
- Beds:
- 4
- Lot size:
- 0.14 Acres
- Year built:
- 2024
- Baths:
- 4.00
- MLS#:
- 7404717
- Subdivision:
- Headwaters Legacy
ADDITIONAL INFORMATION
MLS# 7404717 - Built by Toll Brothers, Inc. - Ready Now! ~ Located in one of our newest communities filled with resident exclusive amenities, the new Spicewood Farmhouse plan offers space and luxury throughout. The inviting covered front porch entry leads into a two-story foyer flanked by a home office with front yard views. A spacious great room with soaring ceilings and multi-slide doors that lead to a covered patio also includes a welcoming gas log fireplace. The well-appointed kitchen features a center island, casual dining area decorated with a tray ceiling , and generous walk-in pantry. The main-floor primary bedroom suite includes a decorative tray ceiling a full bath with dual vanities, large walk-in shower, drying area and enormous walk-in closet. The upstairs greets you with a spacious loft surrounded by three large bedrooms, one with a private bath, and a shared hall bath. Come see this amazing community and our new line of homes today!

Listings courtesy of ACTRIS MLS as distributed by MLS GRID, based on information submitted to the MLS GRID as of {{last updated}}.. All data is obtained from various sources and may not have been verified by broker or MLS GRID. Supplied Open House Information is subject to change without notice. All information should be independently reviewed and verified for accuracy. Properties may or may not be listed by the office/agent presenting the information. The Digital Millennium Copyright Act of 1998, 17 U.S.C. § 512 (the “DMCA”) provides recourse for copyright owners who believe that material appearing on the Internet infringes their rights under U.S. copyright law. If you believe in good faith that any content or material made available in connection with our website or services infringes your copyright, you (or your agent) may send us a notice requesting that the content or material be removed, or access to it blocked. Notices must be sent in writing by email to [email protected]. The DMCA requires that your notice of alleged copyright infringement include the following information: (1) description of the copyrighted work that is the subject of claimed infringement; (2) description of the alleged infringing content and information sufficient to permit us to locate the content; (3) contact information for you, including your address, telephone number and email address; (4) a statement by you that you have a good faith belief that the content in the manner complained of is not authorized by the copyright owner, or its agent, or by the operation of any law; (5) a statement by you, signed under penalty of perjury, that the information in the notification is accurate and that you have the authority to enforce the copyrights that are claimed to be infringed; and (6) a physical or electronic signature of the copyright owner or a person authorized to act on the copyright owner’s behalf. Failure to include all of the above information may result in the delay of the processing of your complaint.

The data relating to real estate for sale on this website comes in part from the Internet Data Exchange (IDX) of the Central Hill Country Board of REALTORS® Multiple Listing Service (CHCBRMLS). The CHCBR IDX logo indicates listings of other real estate firms that are identified in the detailed listing information. The information being provided is for consumers' personal, non-commercial use and may not be used for any purpose other than to identify prospective properties consumers may be interested in purchasing. Information herein is deemed reliable but not guaranteed, representations are approximate, individual verifications are recommended. Copyright 2024 Central Hill Country Board of REALTORS®. All rights reserved.
Dripping Springs Real Estate
The median home value in Dripping Springs, TX is $753,600. This is higher than the county median home value of $437,800. The national median home value is $338,100. The average price of homes sold in Dripping Springs, TX is $753,600. Approximately 69.71% of Dripping Springs homes are owned, compared to 25.03% rented, while 5.26% are vacant. Dripping Springs real estate listings include condos, townhomes, and single family homes for sale. Commercial properties are also available. If you see a property you’re interested in, contact a Dripping Springs real estate agent to arrange a tour today!
Dripping Springs, Texas 78620 has a population of 4,699. Dripping Springs 78620 is more family-centric than the surrounding county with 41.38% of the households containing married families with children. The county average for households married with children is 36.07%.
The median household income in Dripping Springs, Texas 78620 is $111,429. The median household income for the surrounding county is $71,061 compared to the national median of $69,021. The median age of people living in Dripping Springs 78620 is 37 years.
Dripping Springs Weather
The average high temperature in July is 93.1 degrees, with an average low temperature in January of 37.3 degrees. The average rainfall is approximately 36.3 inches per year, with 0.7 inches of snow per year.

