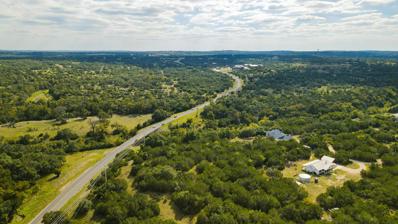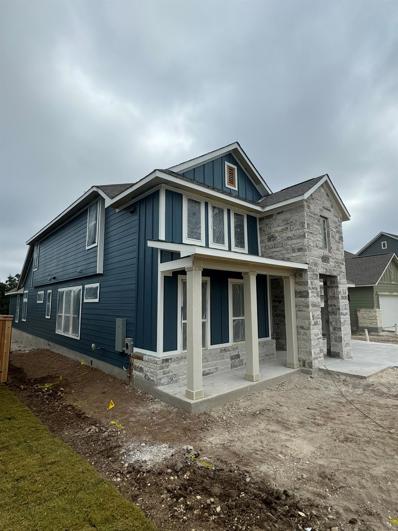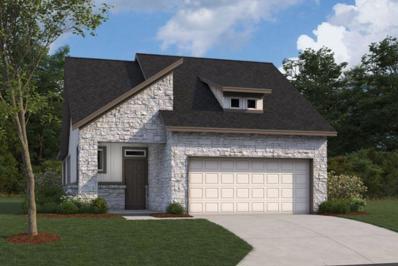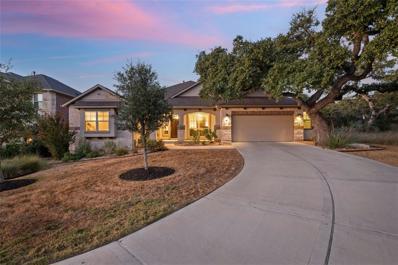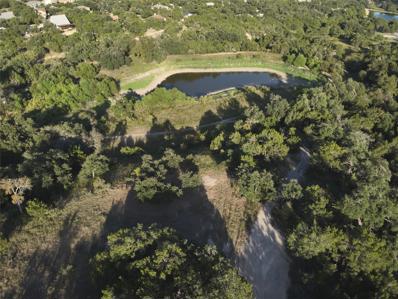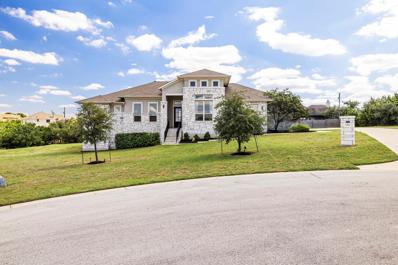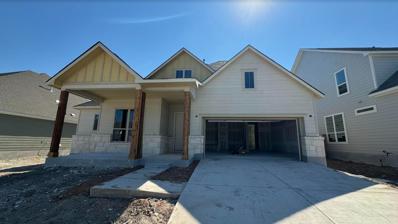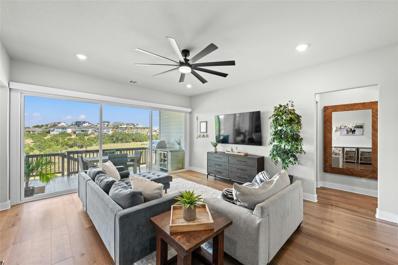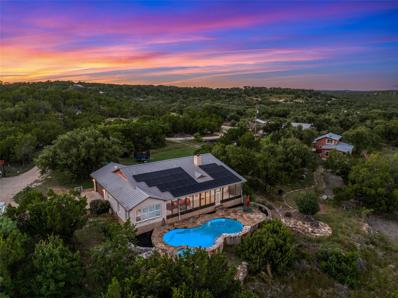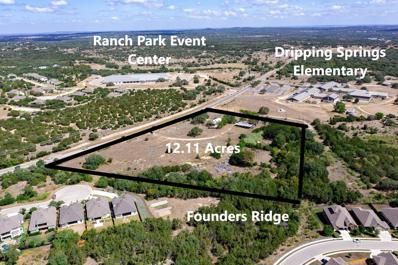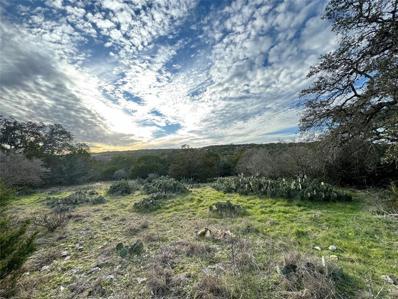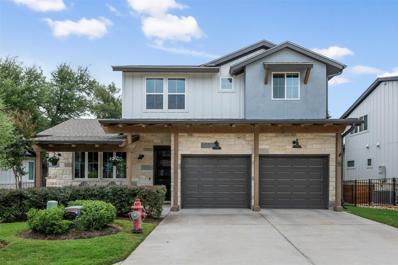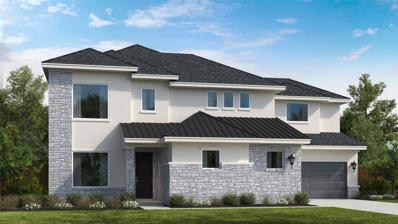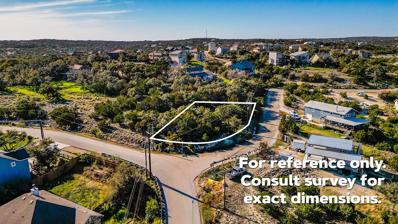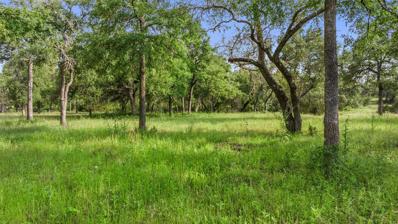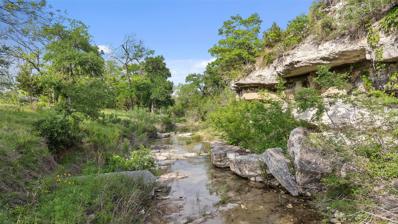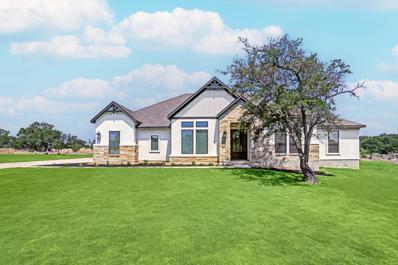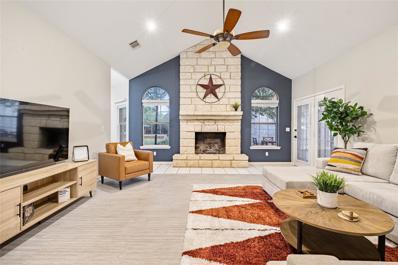Dripping Springs TX Homes for Rent
- Type:
- Land
- Sq.Ft.:
- n/a
- Status:
- Active
- Beds:
- n/a
- Lot size:
- 3.1 Acres
- Baths:
- MLS#:
- 8015366
- Subdivision:
- Barton Creek Ranch
ADDITIONAL INFORMATION
Lot 13 is a beautifully wooded 3.11-acre lot in a highly desired subdivision inside Hays County between Dripping Springs and Bee Caves. Conveniently located within minutes of the unique storefronts of historic downtown Dripping Springs, with the Hill Country Galleria and Lake Travis just a short drive in the opposite direction. Property boasts 150+/- Ft of Barton Creek Frontage, and 500+/- Ft of Ranch Road 12 Frontage. Located 4 miles north of downtown Dripping Springs, 9 miles to Bee Caves, 22 miles into Austin, and 10 miles to the famous Hamilton Pool Preserve. This proximity to Austin adds a layer of convenience without sacrificing the remote, secluded feeling. Known as the wedding capital of Texas, Dripping Springs offers an abundance of small-town charm coupled with all the necessary amenities and vibrant attractions including local wineries, distilleries, live music and more. With expansive elevation changes, lush native vegetation containing mature heritage live oaks and other dense hardwoods and frontage on a beautiful creek offer a property like no other in the area. Not to mention $10 annual POA fees! This beautiful property is ready for your future dream home. Located within the esteemed Dripping Springs School District, this is a rare opportunity not to be missed. Contact the listing agent for a personal showing!
- Type:
- Land
- Sq.Ft.:
- n/a
- Status:
- Active
- Beds:
- n/a
- Lot size:
- 20.8 Acres
- Baths:
- MLS#:
- 2329533
- Subdivision:
- Medlin Creek Ranch Ph Iii
ADDITIONAL INFORMATION
Welcome to The Redemption Lot in Medelin Creek Ranch encompassing 20.80 Acres of beautiful Hill Country land. This lot is located within the thoughtfully planned community at the end of a cul de sac. Spanning the back 1,120 ft is a limestone edged creek which holds native fish and provides a watering station for native wildlife. It's in a prime location, only 15 minutes to downtown Dripping Springs, 18 minutes to Bee Cave and 40 Minutes to downtown Austin. This property currently has low taxes due to their Ag Exemption. If you want Water, Views and Wildlife in a convenient location, then this is the lot for you! Total Minerals Owned Convey - Minerals Owned Unknown.
- Type:
- Single Family
- Sq.Ft.:
- 2,906
- Status:
- Active
- Beds:
- 4
- Lot size:
- 0.16 Acres
- Year built:
- 2024
- Baths:
- 3.00
- MLS#:
- 8997062
- Subdivision:
- Headwaters
ADDITIONAL INFORMATION
New Coventry Home! Discover Life in Headwaters! Welcome to Headwaters, where master-planned community living meets unparalleled lifestyle amenities. Residents enjoy access to a state-of-the-art fitness center, an event pavilion, manicured play fields, a split-level pool, scenic hiking trails, parks, and open green spaces. The community is served by the highly-rated Dripping Springs Elementary, Middle, and High Schools, with an on-site elementary school currently under construction. Introducing the Gallatin Plan, this stunning home features an eye-catching stone front elevation. Step inside to a grand living space with soaring ceilings, a dedicated study, and an open great room. The convenient mud area offers direct access to the 2-car garage, which includes an additional 11’ x 12’ storage space—perfect for a golf cart. The chef’s kitchen is a culinary masterpiece, equipped with a butler’s pantry, built-in stainless steel appliances, a striking center island, white quartz countertops, a custom-tiled backsplash, and 42" cabinetry. Retreat to the primary suite, a true sanctuary featuring a charming bow window and a spa-inspired bathroom with separate vanities, a tiled walk-in shower with a seat, a garden tub, and a spacious walk-in closet. Upstairs, the game room is perfect for movie nights or game days, accompanied by two king-sized bedrooms and a full bath. Enjoy the ultimate in outdoor living with a Texas-sized covered patio and a picturesque greenbelt view. Don’t miss the opportunity to make this stunning home yours—contact us today to discover why so many are choosing to call Headwaters home!
- Type:
- Single Family
- Sq.Ft.:
- 1,668
- Status:
- Active
- Beds:
- 3
- Lot size:
- 0.11 Acres
- Year built:
- 2024
- Baths:
- 2.00
- MLS#:
- 7507888
- Subdivision:
- Heritage
ADDITIONAL INFORMATION
1668 sqft 1 story 3 bed/2 bath home. 10 foot ceilings throughout, and a wall of windows to let in all the natural light. Gorgeous earthy tones throughout the home. Light wood-like tile flooring throughout main areas. White cabinets with matte black fixtures and a white herringbone back splash. Owner bath is light and bright. Keyless garage door entry, blinds and SS appliances. Great open plan with a large back patio. All doors have been upgraded to 8ft. This home is walkable to the neighborhood pocket park and the coming soon pool! This home will be ready to close in Feb 2025.
- Type:
- Single Family
- Sq.Ft.:
- 3,096
- Status:
- Active
- Beds:
- 5
- Lot size:
- 2.43 Acres
- Year built:
- 2000
- Baths:
- 3.00
- MLS#:
- 1167483
- Subdivision:
- Triple Creek Ranch Sec 1
ADDITIONAL INFORMATION
Welcome to 12225 Triple Creek Circle, an exquisite residence nestled within the private gates of Triple Creek Ranch in the serene landscape of Dripping Springs, TX. This stunning home offers 3,096 square feet of meticulously designed living space on an expansive 2.4 acre lot, providing a perfect blend of luxury and tranquility. As you step through the grand entrance, you are greeted by an inviting open-concept living area, bathed in natural light and adorned with elegant finishes. To the right of the entry is a fifth bedroom or optional dedicated office. The spacious layout seamlessly flows into a gourmet kitchen, equipped with high-end appliances and ample counter space, ideal for both casual dining and entertaining. The home boasts 5 generously sized bedrooms, including a sophisticated primary suite. The primary suite features ample closet space and a luxurious en-suite bathroom, complete with dual vanities and a walk-in shower. The additional 2 full bathrooms are equally well-appointed, ensuring comfort and convenience for all residents. Outside, the private outdoor space beckons with opportunities for relaxation and recreation, surrounded by the lush beauty of nature. The expansive lot offers endless possibilities for gardening, outdoor activities, entertaining or simply enjoying the serene surroundings. Enjoy a serene walk to the creek, go fishing or just enjoy the private trails. This home embodies elegance and comfort, offering a unique opportunity to experience refined living in a picturesque setting. Don’t miss the chance to make this extraordinary residence your own.
- Type:
- Single Family
- Sq.Ft.:
- 2,744
- Status:
- Active
- Beds:
- 4
- Lot size:
- 0.17 Acres
- Year built:
- 2022
- Baths:
- 4.00
- MLS#:
- 1086316
- Subdivision:
- Arrowhead Ranch Ph 4
ADDITIONAL INFORMATION
Welcome to the Dripping Springs lifestyle! This stunning greenbelt home is located in the highly sought-after gated community of Arrowhead Ranch. Enjoy the yearly savings with a LOW tax rate of 1.68% and no MUD tax. This nearly new, two story, 4 bed, 3.5 bath, office + loft/flex space home boasts luxurious finishes and modern conveniences. As you enter, you are immediately drawn to the spacious open floor plan by the abundant natural light & high ceilings that creates an airy and inviting atmosphere making this home feel even larger than it already is. The main living area features a seamless flow between the living room, dining area & kitchen, perfect for hosting gatherings and spending time with family & friends. The gourmet kitchen comes equipped with stainless steel built-in gas oven/range, quartz countertops, 42” white shaker cabinets, designer tile backsplash, oversized center island that doubles as a breakfast bar and a walk-in pantry. The open concept design allows for entertaining while still preparing meals, making it a true focal point of the home. Adjacent to the kitchen is the large primary suite (main level) and spa-like bathroom featuring a massive walk-in shower, double vanities and two separate walk-in closets. Upstairs you will find 3 spacious bedrooms, two full bathrooms and a bonus secondary living/flex space. As you make your way outside to the covered back patio you will notice the large flat backyard that backs to a beautiful green space creating privacy from neighbors behind. This home is also located in the highly acclaimed Dripping Springs ISD. Arrowhead Ranch amenities include resort-style pool, covered common areas with BBQ grills, walking trails by Onion Creek/throughout the neighborhood, and multiple community events throughout the year including food trucks and family friendly activities. This is truly the perfect place to call home!
- Type:
- Single Family
- Sq.Ft.:
- 4,334
- Status:
- Active
- Beds:
- 4
- Lot size:
- 0.26 Acres
- Year built:
- 2017
- Baths:
- 5.00
- MLS#:
- 4899278
- Subdivision:
- Caliterra Ph One Sec Three
ADDITIONAL INFORMATION
Builder Scott Felder's best-selling floorplan of all time in highly-desirable Caliterra. Luxury living at its finest without the luxury price tag! The most discerning buyers will appreciate the $100K+ in high-end upgrades, ample luxury, privacy and space that this beautiful Dropping Springs property offers. Located on a quarter acre greenbelt lot, nestled in a quiet cul-de-sac, this home features light-filled soaring space in an intuitively-designed floor plan made for entertaining! The gourmet kitchen boasts endless upgrades including an oversized granite island, $15K True refrigerator (which conveys), built-in freezer drawers, Wolf cooktop & oven, Miele dishwasher and water filtration system/reverse osmosis. With more than 4300 SF, there's plenty of space here for all of your friends & loved ones. Offering 4 spacious bedrooms (all downstairs), 5 bathrooms, 2 offices, lounge and upstairs game room with wet bar (featuring built-in beverage fridge and True ice machine,) no detail was spared. The downstairs sliders open all the way to allow the ultimate indoor/outdoor experience. In the mood to enjoy the outdoors? Prepare your meal and dine al fresco on the extended patio with built-in Bull grill & fridge while enjoying the private backyard backing to wooded green space. Automatic screens on all sides (with remote controls), bar seating & outdoor fireplace elevate the experience while entertaining your guests. Come see why this extraordinary Dripping Springs home is like no other!
- Type:
- Land
- Sq.Ft.:
- n/a
- Status:
- Active
- Beds:
- n/a
- Lot size:
- 0.23 Acres
- Baths:
- MLS#:
- 7209939
- Subdivision:
- Twin Lake Hills
ADDITIONAL INFORMATION
Welcome to a unique opportunity at 17600 Westlake Drive located between Dripping Springs and Bee Cave. This remarkable 9,897 square foot lot offers endless possibilities for your dream home! Nestled in an idyllic setting, adjacent to the neighborhood park. The property boasts breathtaking lakefront views of a pristine, spring-fed lake, providing a tranquil backdrop for your future residence. Imagine waking up each day to the serene sounds of nature just steps from your door. The lot is part of a vibrant community that features a members only, neighborhood park with not one, but two stunning lakes, perfect for a variety of outdoor activities. Whether you enjoy morning jogs, evening strolls, or weekend hikes, the nearby hiking trail offers a fantastic way to explore the natural beauty of the area. The lot's generous size allows for versatile design options, whether you're envisioning a cozy retreat or a spacious abode. Lot measures 70' across the front and 150' sides. With easy access to the lake, you can indulge in fishing, kayaking, or simply lounging by the water's edge. Don’t miss your chance to create a custom living space in this sought-after locale. Whether you're a nature enthusiast or just seeking a peaceful haven, 17600 Westlake Drive offers an unparalleled canvas for your vision. Come and experience the potential of this exceptional lakefront property. Your dream home awaits!
$1,075,000
17101 Avion Dr Dripping Springs, TX 78620
- Type:
- Single Family
- Sq.Ft.:
- 2,621
- Status:
- Active
- Beds:
- 4
- Lot size:
- 1.02 Acres
- Year built:
- 2017
- Baths:
- 3.00
- MLS#:
- 8939891
- Subdivision:
- Vistancia
ADDITIONAL INFORMATION
This stunning property captures the beauty of Texas Hill Country living and offers privacy and breathtaking panoramic views. The Vistancia community offers 1 acre lots, a low tax rate, rolling hills, and beautiful sunsets. Inside, this spacious open concept living area is enhanced by high ceilings, built ins, large windows, and abundant natural light, creating a warm and inviting atmosphere. High-end finishes, hardwood floors, and a gourmet kitchen complete with stainless steel appliances add to the luxurious feel of the home. The kitchen offers ample storage, a large island, double ovens and a walk-in pantry. The home offers a 3-car side loading garage along with an electrical provision for a car charger and high lift garage doors. The outdoor space is equally impressive, with a large patio ideal for entertaining, a sparkling pool, and plenty of space for outdoor activities. Conveniently located near the vibrant communities of Bee Cave and Dripping Springs, in the LTISD. The Hill Country is known for its excellent schools, wineries, state parks, shopping, and outdoor recreation making this the perfect place to call home.
- Type:
- Single Family
- Sq.Ft.:
- 2,459
- Status:
- Active
- Beds:
- 4
- Lot size:
- 0.17 Acres
- Year built:
- 2024
- Baths:
- 3.00
- MLS#:
- 6784159
- Subdivision:
- Headwaters
ADDITIONAL INFORMATION
NEW CONSTRUCTION BY ASHTON WOODS! Available Nov/Dec 2024! Introducing our stunning Santa Rosa floor plan in the award-winning Headwaters community! This spacious 4-bedrrom, 3-bath home offers a bright and open layout, complete with game room, 2-car garage, and a large backyard that is perfect for outdoor living. Nestled across the street from scenic trails leading to Little Barton Creek and just behind the brand new Headwaters Park, it's an ideal spot for nature lovers and active families alike.
- Type:
- Single Family
- Sq.Ft.:
- 2,467
- Status:
- Active
- Beds:
- 4
- Lot size:
- 0.17 Acres
- Year built:
- 2021
- Baths:
- 3.00
- MLS#:
- 7072139
- Subdivision:
- Headwaters At Barton Creek Ph 2
ADDITIONAL INFORMATION
Welcome to your dream home in the heart of Dripping Springs, Texas, where luxury meets the serene beauty of the Hill Country. This stunning residence offers unparalleled views, $150k+ in upgrades and custom window coverings including plantation shutters throughout. Step inside to be greeted by rich wood flooring that flows seamlessly throughout the entire first floor, creating a warm and inviting ambiance. The open-concept living space is illuminated by upgraded lighting fixtures and the gourmet kitchen is a chef's delight, featuring Whirlpool appliances and a natural gas cooktop as well as an oversized island with white quartz and tons of natural lighting. Retreat to the private back patio, upgraded with stylish tile and featuring a custom electric shade on the sliding glass door, where you can unwind and enjoy the tranquility of the greenbelt backdrop as well as enjoy the custom built-in gas grill and wine fridge - perfect for entertaining. The primary suite is a sanctuary of comfort, boasting gold plumbing fixtures, seamless glass shower doors, and an expansive walk-in closet. The attention to detail extends into the garage, where you'll find epoxy-coated floors and custom storage racks, offering both functionality and style. The large front porch provides a charming space to relax and take in the picturesque Hill Country views, making every morning feel like a retreat. This home is not just a place to live, but a lifestyle. Nestled in a peaceful neighborhood, yet conveniently close to the vibrant community of Dripping Springs, you’ll enjoy the best of both worlds—privacy and proximity. With every upgrade thoughtfully chosen, this home is a true gem, ready to welcome you. Don’t miss the opportunity to own this exquisite property that blends luxury with the natural beauty of Texas Hill Country living.
$1,595,000
951 Longview Cir Dripping Springs, TX 78620
- Type:
- Single Family
- Sq.Ft.:
- 4,130
- Status:
- Active
- Beds:
- 8
- Lot size:
- 15 Acres
- Year built:
- 2009
- Baths:
- 7.00
- MLS#:
- 5388906
- Subdivision:
- Longview Add
ADDITIONAL INFORMATION
Charming hill country estate offering 3 homes with privacy and stunning views on 15 acres! The main house features a durable stone and hardi exterior with a metal roof & solar panels, providing both charm and eco-friendly capabilities. Inside, you'll find an open-concept design with a spacious in-law plan, 3 bedrooms, and 2.5 baths. Beautiful hardwood floors run throughout, with tile in the bathrooms—no carpet! Enjoy the fantastic screened-in porch, perfect for relaxing and taking in the peaceful surroundings. Outdoor amenities include a sparkling pool with waterfalls, a hot tub, area for a firepit and unbelievable vistas. The property also boasts an additional carport for all extra vehicles. Plant your dream harvest in the oversized garden bed area and enjoy a 15,000-gallon rainwater collection system. A chicken coop is ready and waiting and there's even a spot for bees! The property also features a newer 3 bedroom, 2 bath home with an oversized covered porch and beautiful vistas (1320 sq ft). In addition there is a guest house with a cozy sleeping loft, 1 bedroom, 2 full baths, a kitchen, and a family room, offering ideal accommodations for visitors or extended stays. Over $247K in upgrades including added solar, generac, water tank and the newer 3rd home. This property is a true retreat, combining comfort, sustainability, and natural beauty! *Square footage is total of all 3 homes, buyer to verify*
- Type:
- Land
- Sq.Ft.:
- n/a
- Status:
- Active
- Beds:
- n/a
- Lot size:
- 12.11 Acres
- Baths:
- MLS#:
- 6410927
ADDITIONAL INFORMATION
This is a fabulous opportunity for development. Explosive growth in the area is planned. This property has 912’ of Ranch Road 12 frontage and sits in the Dripping Springs ETJ. Proximity to Dripping Springs Elementary School and on-going residential construction ensures high traffic volumes. Dripping Springs Water Supply Corp provides water to the property. Because the property is in the ETJ and not the city of Dripping Springs there is no moratorium on development of this property. The property shares borders with Founders Ridge Subdivision, Anarene Double L Master Planned Community and Dripping Springs Elementary School. For future plans, a sanitation easement runs along the very back of the property. If the Buyer chooses to have the property annexed into the city, a Lift Station for Waste Water is behind the Property. Immediate Opportunity and Location, Location, Location!!!
- Type:
- Land
- Sq.Ft.:
- n/a
- Status:
- Active
- Beds:
- n/a
- Lot size:
- 5.03 Acres
- Baths:
- MLS#:
- 83552870
- Subdivision:
- Twin Creek Add
ADDITIONAL INFORMATION
Fabulous 270 degree Hill Country views overlooking a heavily-treed valley. Great build site options. Mix of medium and large hardwoods including majestic oaks and understory persimmons, plus some large cedar. The first thing you will notice, as you turn off your engine, is the quiet. Stroll to the bluff and get out your signing hand- this perfectly-priced piece of property - currently under agricultural exemption - has phenomenal views with trees as far as the eye can see.
- Type:
- Single Family
- Sq.Ft.:
- 2,344
- Status:
- Active
- Beds:
- 3
- Lot size:
- 0.2 Acres
- Year built:
- 2021
- Baths:
- 3.00
- MLS#:
- 8929609
- Subdivision:
- Bunker Ranch 5 Condo
ADDITIONAL INFORMATION
This charming, modern cottage home offers the perfect blend of nature and comfort in the heart of the Texas Hill Country nestled in a picturesque grove of live oaks and a professionally designed backyard which faces the greenbelt and neighborhood park area. Enjoy your morning coffee on the back patio surrounded by live oaks, on the welcoming covered front porch or relax indoors in your custom-designed living space. Gourmet kitchen with custom cabinets, stainless appliances, custom wood vent hood over the cooktop, movable island, and pantry. Beautiful Quartz countertops in kitchen, bathrooms and laundry room. Designer tile flooring and upgrades carpet throughout, The Shade Store draperies and window blinds. Other features include 5.5" tall wood baseboards throughout the home, beautiful wood 8' tall doors, tankless water, 16-SHEER HVAC system, spray foam insulation, double-pane low-e vinyl windows, and interconnected smoke alarm system. Located in a desirable area with excellent Dripping Springs schools. Buyer to verify square footage of home and lot (approximate size listed), which is part of 19,320 acres of condo development. HOA covers lawn mowing for front back and side yards as well as common areas. Homeowner covers landscaping, exterior maintenance, insurance and all utilities.
- Type:
- Land
- Sq.Ft.:
- n/a
- Status:
- Active
- Beds:
- n/a
- Lot size:
- 5.03 Acres
- Baths:
- MLS#:
- 5421013
- Subdivision:
- Twin Creek Add
ADDITIONAL INFORMATION
Great sized parcel with multiple build sites. 270 degree views. Property goes down to creek. Partially cleared of cedar, many mature oak clusters. Water front and long-reaching views! WOW!!
- Type:
- Single Family
- Sq.Ft.:
- 3,715
- Status:
- Active
- Beds:
- 4
- Lot size:
- 0.31 Acres
- Year built:
- 2024
- Baths:
- 5.00
- MLS#:
- 8966781
- Subdivision:
- Caliterra
ADDITIONAL INFORMATION
***This home features over $170,000 in upgrades!*** The new Hudson plan is an impressive 2 story design. The soaring two-story ceilings contribute a feeling of grandeur while the abundant windows flood the space with natural light. This stunning home with 3,715 square feet consists of 4 bedrooms (2 up, 2 down) 4 full baths, 1 powder, game, media and home office. The owner's suite has a spacious wardrobe walk-in closet, double vanities, and stand-alone soaking tub. Western glass doors lead to a sizable covered back patio. This home has plenty of space for entertaining.
- Type:
- Single Family
- Sq.Ft.:
- 4,063
- Status:
- Active
- Beds:
- 5
- Lot size:
- 0.31 Acres
- Year built:
- 2024
- Baths:
- 5.00
- MLS#:
- 8149691
- Subdivision:
- Caliterra
ADDITIONAL INFORMATION
***This home features over $200,000 in upgrades!*** The Jarrell floorplan surpasses the expectations of discerning homebuyers with over 4,000 sf of living space. Combining comfort and functionality, this elegant two-story design offers tailored features for everyday living. The curved staircase at the entrance is glamorous. The impressive kitchen boasts an oversized island and a spacious pantry with prep-area, perfect for meal preparation. Additionally, the plan includes a private bedroom and full bath on the main floor, ideal for multi-generational living or guest accommodations. For leisure activities and gatherings, the second floor features a game room and media room. The master bedroom is on the main level and designed to evoke luxury. The rear view is dedicated green space that is private with dense green trees!
- Type:
- Land
- Sq.Ft.:
- n/a
- Status:
- Active
- Beds:
- n/a
- Lot size:
- 0.14 Acres
- Baths:
- MLS#:
- 3615433
- Subdivision:
- Highland Creek Lakes Sec 01
ADDITIONAL INFORMATION
*INCREDIBLE VIEWS YOU HAVE TO SEE TO BELIEVE!* Welcome to your dream Corner- Hilltop homesite in beautiful Dripping Springs, Texas! This spot sits up high on a hill, giving you amazing views of the serene Hill Country all around. Located in the Lake Travis School district, this lot is flat & buildable. Many trees line the perimeter of the property maintain your privacy without blocking those breath-taking views! Set up your showing today!
- Type:
- Land
- Sq.Ft.:
- n/a
- Status:
- Active
- Beds:
- n/a
- Lot size:
- 8.23 Acres
- Baths:
- MLS#:
- 5207561
- Subdivision:
- Mesa Verde Texas
ADDITIONAL INFORMATION
Exceptional Acreage Lot in new Development within 10 minutes to Dripping Springs, 15 minutes to Bee Cave. Highly acclaimed DSISD - Cul De Sac Lot offering ample room for design & privacy. Low Tax Rate & exemptions in place to maintain such.
- Type:
- Land
- Sq.Ft.:
- n/a
- Status:
- Active
- Beds:
- n/a
- Lot size:
- 14.05 Acres
- Baths:
- MLS#:
- 2887783
- Subdivision:
- Mesa Verde Texas
ADDITIONAL INFORMATION
Outstanding Creek Front Acreage Lot, Mesa Verde offers a Gated Access Community with low tax rate & exemptions to maintain such. Within 10 minutes to Dripping Springs. Centrally located for easy access to Amenities & Services.
- Type:
- Single Family
- Sq.Ft.:
- 1,500
- Status:
- Active
- Beds:
- 2
- Year built:
- 2024
- Baths:
- 3.00
- MLS#:
- 1093153
- Subdivision:
- The Grotto
ADDITIONAL INFORMATION
Coming from Austin take highway 290 West in direction to Dripping Springs TX 78620, The Grotto development is right in front of Dripping Springs post office. Coming from San Antonio take highway 281 North in direction to Johnson City, take intersection 290 East in direction to Austin, and Dripping Springs TX 78620, The Grotto Development is right in front of Dripping Springs post office.
- Type:
- Single Family
- Sq.Ft.:
- 3,643
- Status:
- Active
- Beds:
- 4
- Lot size:
- 0.77 Acres
- Year built:
- 2023
- Baths:
- 4.00
- MLS#:
- 8671972
- Subdivision:
- Esperanza Sub Ph 1
ADDITIONAL INFORMATION
Ask about our interest rate specials, contact the Terrata Homes Model for more details! Terrata Homes popular Stratton floorplan. Situated on an oversized ¾+ acre treed homesite, this efficient and open design lives larger than the sqft. Hill Country exterior architecture with spacious bedrooms plus study/flex room and a large gameroom. Oversized covered rear patio with built in outdoor grill/sink. Triple sliding glass doors to the back patio extends the interior space to the outside. Entertainer’s kitchen with two-tone gray cabinets, butler pantry/storage, granite countertops. Chef inspired KitchenAid appliances - including double ovens/refrigerator/wine fridge/custom vent hood. Extensive wood flooring including master bedroom. Main bath includes walk in shower with custom tile work, dual shower heads, frameless glass and freestanding soaking tub. Bedroom 4 offers a private full bath. Move-in ready upgrade package includes blinds, ceiling fans, Refrigerator, tankless water heater, landscape package, cabinet hardware with soft-close drawers, outdoor kitchen and more! Esperanza and Terrata Homes – the perfect combination of Hill Country living and value in the heart of Dripping Springs.
- Type:
- Single Family
- Sq.Ft.:
- 1,903
- Status:
- Active
- Beds:
- 3
- Lot size:
- 0.15 Acres
- Year built:
- 2024
- Baths:
- 2.00
- MLS#:
- 9945689
- Subdivision:
- Heritage
ADDITIONAL INFORMATION
The Aspen has an open-concept layout and windows throughout, keeping the heart of the home bright and airy. A covered outdoor patio adds another inviting living area, while a study off the foyer is the perfect home office. At the rear of the home, the primary suite has everything you need, including a large shower and walk-in closet. HomeSmart® technology delivers the final touch with features like Mesh WiFi, Video Doorbell and WiFi Door lock. Future amenities opening Spring/Summer 2025. See New Home Advisor for availalbe incentives, including special interest rates.
- Type:
- Single Family
- Sq.Ft.:
- 2,835
- Status:
- Active
- Beds:
- 5
- Lot size:
- 0.5 Acres
- Year built:
- 1995
- Baths:
- 4.00
- MLS#:
- 8983643
- Subdivision:
- Meadow Oaks Ph I
ADDITIONAL INFORMATION
Discover the perfect blend of hill country living and investment potential at this exceptional property in the heart of Dripping Springs. This property consists of a four bedroom three bath main house as well as a large detached structure housing a complete guest apartment and an epic game room. Currently being used as an income producing short term rental property, this place is being offered fully-furnished for a plug and play profitable airbnb investment. However, it would also work wonderfully for any one looking for a property that can accommodate multi-generational living, a home-based business, hobby enthusiasts, or those seeking a primary residence with a detached rental income generating space. The main house features 4 bedrooms and 3 full bathrooms, a dedicated dining room, a sunroom, and an attached two car garage. For added flexibility, the detached 28' x 42' secondary building offers endless possibilities. The expansive game room is perfect for entertainment, or this space could be used for hobbyists or those looking for extra storage for large toys such as cars, boats or RVs. Attached to the current game room is a 1 bedroom, 1 bathroom guest suite—complete with its own kitchen and laundry connections and a separate driveway— this area provides a private space for extended family, visitors or one could use it as an income generating rental. Outside, the large, level backyard is designed for relaxation and outdoor enjoyment. Take a dip in the plunge pool, gather around the fire pit, or enjoy an alfresco meal on the deck. There’s plenty of space for whatever your heart desires. This versatile property is located in the heart of the hill country in Dripping Springs. It is minutes away from cafes and restaurants in downtown dripping and also situated within easy access to popular breweries, distilleries, and wedding venues.

Listings courtesy of ACTRIS MLS as distributed by MLS GRID, based on information submitted to the MLS GRID as of {{last updated}}.. All data is obtained from various sources and may not have been verified by broker or MLS GRID. Supplied Open House Information is subject to change without notice. All information should be independently reviewed and verified for accuracy. Properties may or may not be listed by the office/agent presenting the information. The Digital Millennium Copyright Act of 1998, 17 U.S.C. § 512 (the “DMCA”) provides recourse for copyright owners who believe that material appearing on the Internet infringes their rights under U.S. copyright law. If you believe in good faith that any content or material made available in connection with our website or services infringes your copyright, you (or your agent) may send us a notice requesting that the content or material be removed, or access to it blocked. Notices must be sent in writing by email to [email protected]. The DMCA requires that your notice of alleged copyright infringement include the following information: (1) description of the copyrighted work that is the subject of claimed infringement; (2) description of the alleged infringing content and information sufficient to permit us to locate the content; (3) contact information for you, including your address, telephone number and email address; (4) a statement by you that you have a good faith belief that the content in the manner complained of is not authorized by the copyright owner, or its agent, or by the operation of any law; (5) a statement by you, signed under penalty of perjury, that the information in the notification is accurate and that you have the authority to enforce the copyrights that are claimed to be infringed; and (6) a physical or electronic signature of the copyright owner or a person authorized to act on the copyright owner’s behalf. Failure to include all of the above information may result in the delay of the processing of your complaint.
| Copyright © 2024, Houston Realtors Information Service, Inc. All information provided is deemed reliable but is not guaranteed and should be independently verified. IDX information is provided exclusively for consumers' personal, non-commercial use, that it may not be used for any purpose other than to identify prospective properties consumers may be interested in purchasing. |
Dripping Springs Real Estate
The median home value in Dripping Springs, TX is $753,600. This is higher than the county median home value of $437,800. The national median home value is $338,100. The average price of homes sold in Dripping Springs, TX is $753,600. Approximately 69.71% of Dripping Springs homes are owned, compared to 25.03% rented, while 5.26% are vacant. Dripping Springs real estate listings include condos, townhomes, and single family homes for sale. Commercial properties are also available. If you see a property you’re interested in, contact a Dripping Springs real estate agent to arrange a tour today!
Dripping Springs, Texas 78620 has a population of 4,699. Dripping Springs 78620 is more family-centric than the surrounding county with 41.38% of the households containing married families with children. The county average for households married with children is 36.07%.
The median household income in Dripping Springs, Texas 78620 is $111,429. The median household income for the surrounding county is $71,061 compared to the national median of $69,021. The median age of people living in Dripping Springs 78620 is 37 years.
Dripping Springs Weather
The average high temperature in July is 93.1 degrees, with an average low temperature in January of 37.3 degrees. The average rainfall is approximately 36.3 inches per year, with 0.7 inches of snow per year.
