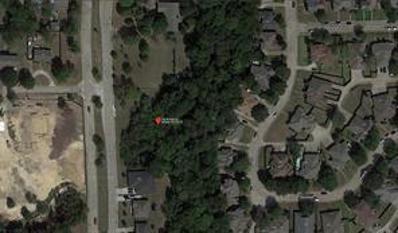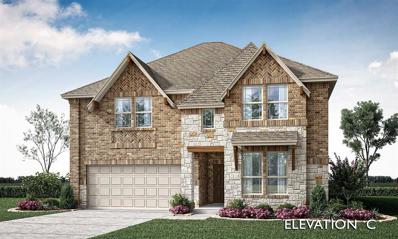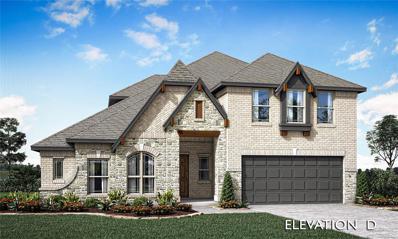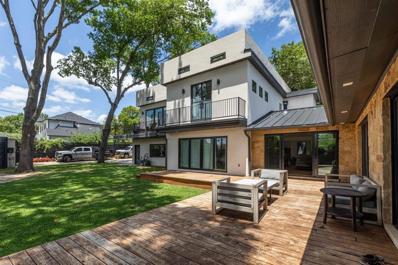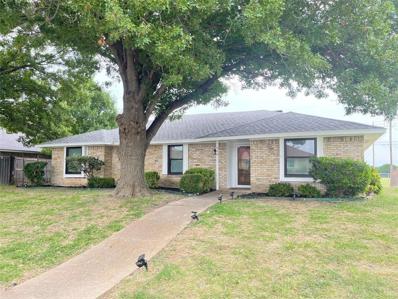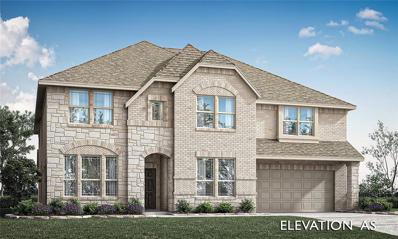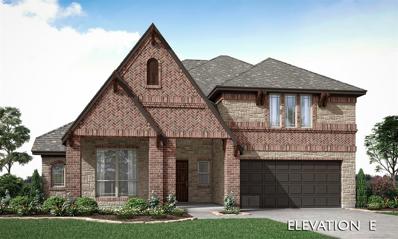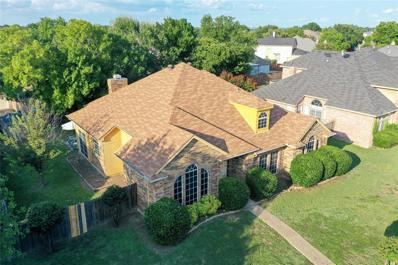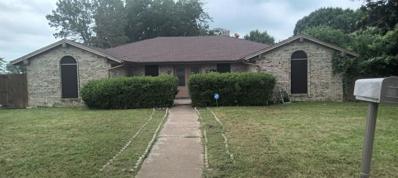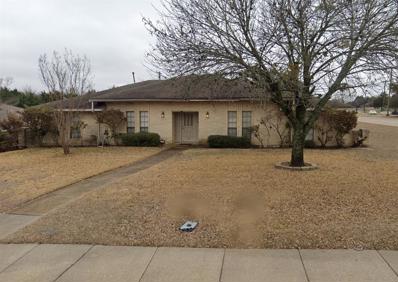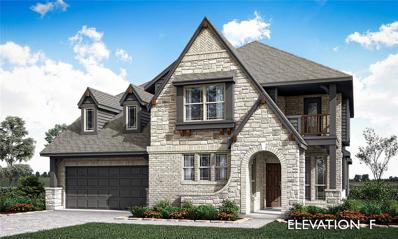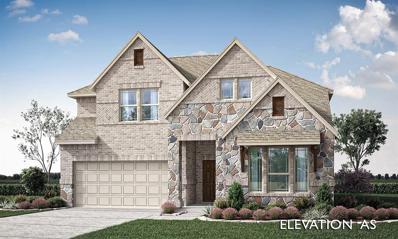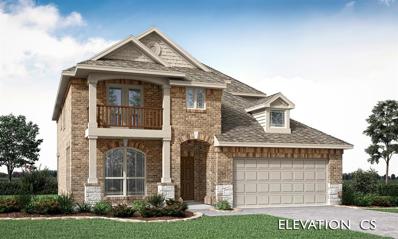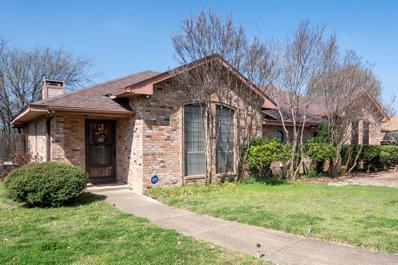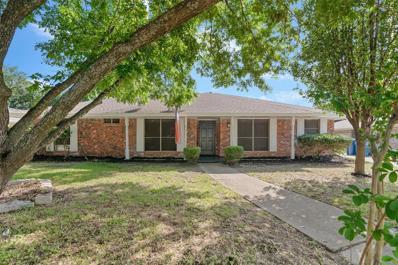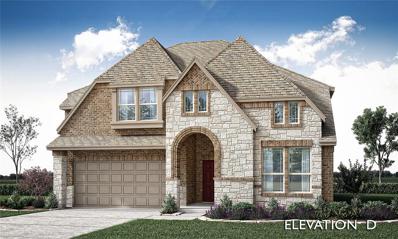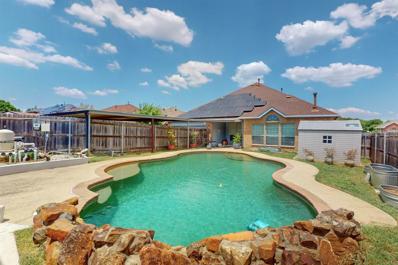Desoto TX Homes for Rent
$400,000
140 N Polk Street DeSoto, TX 75115
- Type:
- Land
- Sq.Ft.:
- n/a
- Status:
- Active
- Beds:
- n/a
- Lot size:
- 1.04 Acres
- Baths:
- MLS#:
- 20687198
- Subdivision:
- McNabbs Atomic Acres
ADDITIONAL INFORMATION
Don't let this one slip away! The land is currently being cleared and subdivided!!! All underground utilities are in place. This is the opportunity that you have been waiting for in award-winning All-America City! DeSoto is thriving and growing as rapidly as ever! This land is currently zoned residential however could easily be rezoned commercial. There are homes surrounding, so the possibilities for building are endless!
$596,173
833 Yosemite Drive DeSoto, TX 75115
- Type:
- Single Family
- Sq.Ft.:
- 3,557
- Status:
- Active
- Beds:
- 5
- Lot size:
- 0.16 Acres
- Year built:
- 2024
- Baths:
- 4.00
- MLS#:
- 20695064
- Subdivision:
- Creeks Of Homestead
ADDITIONAL INFORMATION
NEW! NEVER LIVED IN. Welcome to the Rose II by Bloomfield Homes, an elegant two-story boasting 5 generously sized bedrooms, 4 bathrooms, and a versatile downstairs Study flex space, this home is designed with your needs in mind. Upgraded wood floors extend through the open common areas, leading to a grand Family Room featuring soaring ceilings and a striking Stone fireplace that rises over 17 feet. The chefâs Kitchen is a highlight, showcasing a massive island, quartz countertops, white shaker cabinets, and abundant storage space. The Primary Suite offers a luxurious ensuite bath with a garden tub, separate shower, and a spacious walk-in closet. Upstairs, an expansive Game Room and Media Room provide flexible spaces for recreation, complemented by a Jack & Jill bath. Additional features include a Mud Room, window treatments, and a tankless water heater. The exterior is equally impressive with a custom 8' Front Door, 3-car garage, lighting and full landscaping. Contact Bloomfield today!
$306,000
827 Nora Lane DeSoto, TX 75115
- Type:
- Single Family
- Sq.Ft.:
- 2,416
- Status:
- Active
- Beds:
- 4
- Lot size:
- 0.25 Acres
- Year built:
- 1985
- Baths:
- 3.00
- MLS#:
- 20691711
- Subdivision:
- Twin Creek Ph 01
ADDITIONAL INFORMATION
20K PRICE DROP... READY TO SELL...... BEAUTIFUL TRADITIONAL STYLE TWO STORY BRICK HOME, HAS 4 BEDROOMS, 3 FULL BATHS, FIREPLACE AND GORGEOUS CERAMIC AND HARDWOOD FLOORS. FRESHLY PAINTED INTERIOR WITH 2 SPACIOUS LIVING AREAS AND PRIMARY BEDROOM HAS WALK IN CLOSET, JACUZZI AND SEPARATE SHOWER. LARGE BACKYARD WITH INGROUND POOL AND OUTDOOR LIVING CENTER MAKES IT GREAT FOR ENTERTAINING GUESTS. SPACIOUS FRONT YARD WITH SPRINKLER SYSTEM. LOCATED NEAR SCHOOLS AND PARKS.
- Type:
- Single Family
- Sq.Ft.:
- 2,482
- Status:
- Active
- Beds:
- 4
- Lot size:
- 0.21 Acres
- Year built:
- 1986
- Baths:
- 3.00
- MLS#:
- 20682015
- Subdivision:
- Creek Tree Estates
ADDITIONAL INFORMATION
True custom home in a very coveted neighborhood. This neighborhood is a hidden gem in the heart of the city! These homes, yard & neighborhood have been well maintained for many years. The mature towering trees shade these homes & street. Home has extensive landscaping front & back. Ba The breakfast room boasts a circular wood ceiling that enhances the numerous kitchen wood cabinets. The formal living has built-in bookshelves. Both formal rms have wide white wood shutters. The family room is centrally located in the middle of home which allows for great family gatherings. The floor plan has split 4 bedrms & 3 FULL bathrms. The master bathrm is nicely updated with a gorgeous shower & tub. The walk-in shower is extra large with a seat to relax. Utility room is inside the home by the 4th bedrm. Home built on rock! Roof replaced in 2013 and protected by the tall trees. HVAC was replaced in 22-23. Gas can be plumbed in kitchen for cooktop. Home to be sold AS-IS, no known defects. FHA-VA, OK
$549,990
1237 Sylvia Street DeSoto, TX 75115
- Type:
- Single Family
- Sq.Ft.:
- 3,291
- Status:
- Active
- Beds:
- 4
- Lot size:
- 0.27 Acres
- Year built:
- 2024
- Baths:
- 3.00
- MLS#:
- 20689934
- Subdivision:
- Trees Farm
ADDITIONAL INFORMATION
NEW! NEVER LIVED IN! Ready December 2024! Bloomfield's Carolina IV is perfect blend of contemporary & classic design, featuring 4 bdrms, 3 baths, & 3-car garage w elegant cedar doors, all situated on stunning corner lot. Deluxe Kitchen offers Quartz countertops, walk-in pantry, buffet at Breakfast Nook, SS appliances, & ample storage w multiple built-ins. Expansive Primary Suite on 1st floor includes sitting area, soaking tub, & separate shower, while additional 2 1st-floor bdrms & separate laundry room add convenience. Open Family Room, showcasing classic Stone-to-Ceiling Fireplace w cedar mantel, gas logs, & gas starter, seamlessly connects to Deluxe Kitchen & Breakfast Nook, creating inviting space for relaxation & entertaining. Enhanced by 8' front door, home's exterior also features gas drop on patio, perfect for grilling. Upstairs, largest bdrm boasts 2 closets & full bath just outside, complemented by Game Room, Media Room, & versatile Tech Center desk. Stop by Trees Farm!
$827,850
601 Ray Andra Drive DeSoto, TX 75115
- Type:
- Single Family
- Sq.Ft.:
- 4,375
- Status:
- Active
- Beds:
- 4
- Lot size:
- 0.34 Acres
- Year built:
- 1962
- Baths:
- 6.00
- MLS#:
- 20687084
- Subdivision:
- Northwest Estates
ADDITIONAL INFORMATION
Custom Build without the HOA! Gorgeous White Oak wood floors throughout open concept layout. Elevated Kitchen features an oversized waterfall island with quartz countertops with leather finish and Jennair appliances. Property is illuminated by nature lighting throughout , thanks to vast amount of windows, private courtyard, and skylights. Primary Suite located on first floor with Spa-like steam shower and Free Standing tub. Second floor living space features wet bar and doors leading to a massive wraparound balcony overlooking the private grounds. All bedrooms have their own private ensuite. Stairs on second-level lead to oversized roof terrace with turf surface.ALL PLUMBING, ELECTRICAL, AND STRUCTURAL ARE 3 YEARS. ALL BUILD IN APPLIANCES WILL STAY WITH PROPERTY. COME AND SEE THIS BEAUTIFUL CUSTOM HOME.
$365,000
524 Davis Drive DeSoto, TX 75115
- Type:
- Single Family
- Sq.Ft.:
- 1,984
- Status:
- Active
- Beds:
- 4
- Lot size:
- 0.22 Acres
- Year built:
- 1979
- Baths:
- 3.00
- MLS#:
- 20630038
- Subdivision:
- Morris Manors
ADDITIONAL INFORMATION
If you are looking for updates, this is it. From top to bottom, this property underwent a major renovation in 2022. Brand new roof, new windows, new electrical wiring, new central AC & heating inside, & an updated kitchen that includes new cabinets with granite countertops, Bosch dishwasher, stainless steel sinks, & new built-in cooktop and microwave. All bathrooms were updated with new tile, vanities, and cabinets. The primary bedroom's en-suite bathroom features a deep freestanding garden tub and separate shower. There are updated light fixtures and ceiling fans throughout. New flooring was installed throughout (no carpet), & the entire home has been freshly painted, interior and exterior, in July 2024. Home features an open living room with gas-starting wood burning fireplace. New garage door and opener installed in 2022. Home features laundry room with both electric and gas options for the dryer. Double ovens in kitchen were replaced in 2018. Hot water heater was replaced in 2020.
- Type:
- Single Family
- Sq.Ft.:
- 3,066
- Status:
- Active
- Beds:
- n/a
- Lot size:
- 2.01 Acres
- Year built:
- 1972
- Baths:
- MLS#:
- 20687245
- Subdivision:
- David B Taylor Sub
ADDITIONAL INFORMATION
Property zoned for residential use with a special use permit for a daycare, church, etc. Seller is open to allow a potential buyer to request a zoning change with City of Desoto in order to open new business activity. Building has a brand new roof and recently gutted to the studs ready for a full rehab conversion. Property comes with 2 acres of land currently zoned as CZ402. Great profit potential for the right buyer. The current layout has open space down to the studs. Seller offering renovation concessions. Perfect project for business owners and plenty of land to expand. Buyer to verify all information and details provided in this listing. Information Deemed Reliable, but not Guaranteed.
$629,990
1228 Sylvia Street DeSoto, TX 75115
- Type:
- Single Family
- Sq.Ft.:
- 4,233
- Status:
- Active
- Beds:
- 5
- Lot size:
- 0.25 Acres
- Year built:
- 2024
- Baths:
- 5.00
- MLS#:
- 20687484
- Subdivision:
- Trees Farm
ADDITIONAL INFORMATION
NEW HOME! NEVER LIVED IN. The exquisite Bellflower IV by Bloomfield is a sprawling two-story residence boasting unparalleled craftsmanship & modern amenities. You pass by a Study with glass French doors, Junior Suite, and Formal Dining Room as beautiful Laminate floors take you from the entry into the open-concept Family Room. The soaring ceiling & Stone fireplace immediately draw attention, with large picture windows looking out to the spacious backyard and covered patio with a gas drop to easily connect your grill. The Deluxe Kitchen is a chef's dream with stunning quartz counters & SS appliances centered around an island. The first-floor Primary Suite meets all expectations, while a second Full Suite upstairs is a must for multi-generational living, complimented by a Jack & Jill bath, Media Room and Game Room. The stone & brick exterior boasts a striking presence with an upgraded 8' entry door and stained wood garage door. Call or visit Bloomfield at Trees Farm to learn more today!
$595,000
2000 Flora Lane DeSoto, TX 75115
- Type:
- Single Family
- Sq.Ft.:
- 3,285
- Status:
- Active
- Beds:
- 4
- Lot size:
- 0.24 Acres
- Year built:
- 2024
- Baths:
- 3.00
- MLS#:
- 20687367
- Subdivision:
- Homestead At Daniel Farms Phase 2
ADDITIONAL INFORMATION
NEW! NEVER LIVED IN. Bloomfield's most popular plan, the Carolina IV, has something for everyone and sits on a Premium, Oversized homesite. Inside there are 3 bedrooms on the first floor, including a massive Primary Suite; the biggest bedroom is upstairs with 2 closets and a full bath right outside. The Game Room and Media Room upstairs offer great spaces for entertaining, plus there's a Tech Center desk great for many uses (bar, homework space, etc). Hand-scraped Hardwood floors adorn downstairs common areas. Open Family Room showcases a classic Stone-to-Ceiling Fireplace with Gas Logs and sits gracefully off the Deluxe kitchen and Breakfast Nook. The Kitchen provides gas cooking on stainless steel appliances and plenty of upgrades; Granite countertops, Double Ovens, and trendy backsplash. You also have all the joys of a 3-car garage, Rotunda Foyer, private Study, Formal Dining, window seats, Extended Covered Patio, Lighting, and the list goes on! Open every day for tours, come visit Bloomfield at Homestead!
- Type:
- Single Family
- Sq.Ft.:
- 2,256
- Status:
- Active
- Beds:
- 3
- Lot size:
- 0.2 Acres
- Year built:
- 1990
- Baths:
- 2.00
- MLS#:
- 20686741
- Subdivision:
- Chapel Hill 01
ADDITIONAL INFORMATION
BUYER INCENTIVE AVAILABLE!!! Move-in Ready!!! No HOA!!! Fresh paint throughout! No carpet! Two living areas. One can be converted to a flex room, an office, or extra living room can remain connected to the dining room. Energy efficient screens cover every window for added privacy and energy efficiency. Gutters around entire perimeter of home. Huge kitchen with an island, a lot of cabinets, tons of counter space, electrical outlets are plentiful throughout kitchen for additional appliances, extra seating built into windows. Primary bedroom has a separate tub and shower and TWO walk in closets. Laundry room is large enough for a full size washer, dryer and refrigerator and has a storage closet with shelving. Neighborhood is well kept and quiet. Rear patio is great for entertaining. Extra parking in rear driveway connected to the two car garage. All sheds stay! Neighborhood streets are wide for additional guest parking. Parks, grocery stores and shopping are within a half mile radius.
- Type:
- Single Family
- Sq.Ft.:
- 2,272
- Status:
- Active
- Beds:
- 4
- Lot size:
- 0.25 Acres
- Year built:
- 1973
- Baths:
- 2.00
- MLS#:
- 20686562
- Subdivision:
- High Meadows 01
ADDITIONAL INFORMATION
Calling All investors 4 bedroom 2 bathroom Sold AS IS Excellent Neighborhoods in Desoto TX. Large Conner house with pool Fenced, across the street from Medows Middle School. Must see.
- Type:
- Single Family
- Sq.Ft.:
- 2,083
- Status:
- Active
- Beds:
- 3
- Lot size:
- 0.28 Acres
- Year built:
- 1977
- Baths:
- 2.00
- MLS#:
- 20685927
- Subdivision:
- South Meadows Sec 02
ADDITIONAL INFORMATION
BACK ON THE MARKET! This spacious house has 3 bedrooms, 2 bathrooms, a 2-car rear entry garage, 2 living areas with a fireplace, circular breakfast room with built-ins. Large primary bedroom with sitting area, great bath with separate shower. This house needs just a little work, and it will be a great home for entertaining guests! Great floor plan with unique touches in a great area. MOTIVATED SELLER!
$570,000
820 Yosemite Drive DeSoto, TX 75115
- Type:
- Single Family
- Sq.Ft.:
- 3,558
- Status:
- Active
- Beds:
- 5
- Lot size:
- 0.16 Acres
- Year built:
- 2024
- Baths:
- 4.00
- MLS#:
- 20685896
- Subdivision:
- Creeks Of Homestead
ADDITIONAL INFORMATION
NEW! NEVER LIVED IN. Step into Rose II by Bloomfield Homes, where elegance meets functionality in this stunning two-story residence. With 5 spacious bedrooms, 4 baths, downstairs Study or Media flex space, & upgrades throughout, this home has it all. Wood-look Tile floors flow through open common areas, leading to a large Family Room with soaring ceilings and White Stone fireplace over 17' tall. Deluxe Kitchen is a chef's delight, boasting a massive island, Granite countertops, Double Oven, and ample storage. The Primary Suite provides an ensuite bath with a garden tub, separate shower, and a large walk-in closet. Upstairs, an oversized Game Room and Media Room offer versatile spaces for entertainment, along with a Jack & Jill bath. Additional features include a Mud Room, window treatments, and tankless water heater. The home also has deep garage and a fully bricked front porch to complement the brick & stone façade, a custom 8' Front Door, and full landscaping. Call Bloomfield today!
$625,000
2037 Holland Drive DeSoto, TX 75115
- Type:
- Single Family
- Sq.Ft.:
- 3,435
- Status:
- Active
- Beds:
- 5
- Lot size:
- 0.23 Acres
- Year built:
- 2024
- Baths:
- 4.00
- MLS#:
- 20685736
- Subdivision:
- Homestead At Daniel Farms Phase 2
ADDITIONAL INFORMATION
NEW! NEVER LIVED IN. Bloomfield's Magnolia II combines beauty & functionality in this exquisite two-story. Features an open layout w 5 bdrms, 4 bths, and 3-car garage, all set on an Oversized lot. At the heart of the home, the Deluxe Gourmet Kitchen, showcases Quartz countertops, custom cabinetry, and double ovens. Family Room offers a cozy ambiance w Stone-to-Ceiling Fireplace equipped with gas logs & starter. Entertain w ease in the Formal Dining Room, or enjoy the upstairs Game Room and Media Room for endless fun! Breakfast nook provides access to the Extended Covered Patio and large backyard. Upgraded Luxurious Laminate flooring enhances the common areas. Primary Suite, situated at the back of the home, features a serene window seat with backyard views and dream ensuite bath is complete with a tub, separate vanities, and a vast walk-in closet. Upstairs, find 2 additional full baths & Balcony, offering 3 covered outdoor spaces! Uplighting, blinds, and an 8' Front Door. Call today!
$549,000
828 Yosemite Drive DeSoto, TX 75115
- Type:
- Single Family
- Sq.Ft.:
- 2,595
- Status:
- Active
- Beds:
- 4
- Lot size:
- 0.16 Acres
- Year built:
- 2024
- Baths:
- 3.00
- MLS#:
- 20684832
- Subdivision:
- Creeks Of Homestead
ADDITIONAL INFORMATION
NEW! NEVER LIVED IN. Explore the Violet II plan by Bloomfield, featuring 4 beds & 3 baths. Positioned on an interior lot, this home blends beauty & functionality with durable Laminate wood floors in main areas. The Family Room boasts a soaring ceiling with fireplace and ample natural light from large windows, while the Game Room offers an overlook above. Upstairs, a Media room provides additional entertainment space. Deluxe kitchen centers around a huge island and features SS appliances with gas cooking, complemented by a plentiful pantry & white cabinetry for storage needs. Enjoy modern conveniences like a tankless water heater, double ovens and gorgeous quartz countertops. Access the Covered Rear Patio from the dining area for seamless indoor-outdoor living. Primary Suite is a retreat with a tub and a separate shower. Large laundry has a mud space. Brick & Stone elevation with an 8' custom front door, 3-car garage and uplighting enhances curb appeal. Call or visit Bloomfield today!
$549,000
849 Yosemite Drive DeSoto, TX 75115
- Type:
- Single Family
- Sq.Ft.:
- 2,591
- Status:
- Active
- Beds:
- 4
- Lot size:
- 0.16 Acres
- Year built:
- 2024
- Baths:
- 3.00
- MLS#:
- 20684801
- Subdivision:
- Creeks Of Homestead
ADDITIONAL INFORMATION
NEW! NEVER LIVED IN. Welcome home to the Violet II floor plan, an impressive two-story featuring 4 bedrooms and 3 baths, located on an interior lot. Inside, Laminate Wood floors grace the common areas, combining elegance with easy maintenance. The expansive Family Room boasts high ceilings, a captivating Stone Fireplace with a gas starter and gas logs, and large windows with views of the Covered Patio and backyard. The Deluxe Kitchen is a chef's dream, showcasing a large island, custom cabinets, beautiful Quartz countertops, Double Oven, and ample storage. The luxurious Primary Bath retreat includes a spacious walk-in closet, as well as a separate tub and shower. Upstairs, discover a versatile Game Room and Media Room, perfect for relaxation or entertainment. Additional features include a laundry area with mud space, a tankless water heater, a deep 3-car garage, a covered front porch enhanced by uplights, and fresh landscaping. The community features walking trails and green spaces. Call Bloomfield today to learn more!
$588,000
816 Yosemite Drive DeSoto, TX 75115
- Type:
- Single Family
- Sq.Ft.:
- 3,261
- Status:
- Active
- Beds:
- 5
- Lot size:
- 0.16 Acres
- Year built:
- 2024
- Baths:
- 4.00
- MLS#:
- 20684760
- Subdivision:
- Creeks Of Homestead
ADDITIONAL INFORMATION
NEW! NEVER LIVED IN. Ready November 2024! Bloomfield's Dewberry III plan offers a brick and stone-accented exterior with a balcony, a 3-car garage with Stained doors, up-lighting, and a Stately 8' Front Door for ultimate curb appeal. Enter to find a bright foyer with Glass French Doors at the Study and an exposed staircase leading upstairs to the Game Room. Timeless Family Room set up with Upgraded Wood-look Tile flooring, large windows, and a grand Fireplace with gas logs and gas starter for convenience. The Deluxe Kitchen provides a massive island, sparkling Quartz countertops, a wood vent hood above a 5-burner gas range, pot and pan drawers, and double ovens - a chef's delight! Plus, our largest walk-in pantry. Upstairs has everything you need - Game Room flex space with balcony access, 4 spacious bedrooms, and 2 baths including a shared Jack and Jill. Extended Covered Patio, fresh sod with an all-included landscaping package. Located on an Interior lot. Contact or visit Bloomfield at Homestead today!
$1,399,000
1717 Windmill Circle DeSoto, TX 75115
- Type:
- Single Family
- Sq.Ft.:
- 6,136
- Status:
- Active
- Beds:
- 5
- Lot size:
- 1.82 Acres
- Year built:
- 2001
- Baths:
- 6.00
- MLS#:
- 20681139
- Subdivision:
- Windmill Hill Estates
ADDITIONAL INFORMATION
Magnificent 1.8 acre estate in one of Desoto's most exclusive gated enclaves. Upon entry into the soaring foyer, you are greeted with a grand staircase and soaring windows with spectacular views of the pool and lush backyard landscaping. The open floor plan combines the family room, breakfast room and kitchen into one large entertaining space. An executive, wood paneled office and 2 bedrooms, one which would make an ideal nursery, are on the main level. The expansive primary suite on the main level has dual closets and abundant natural light. There are 2 bedrooms upstairs, each with an ensuite. A second upstairs living area has a built in wet bar and upstairs balcony. The theater provides comfortable seating for eight guests and the media furnishings and equipment remain. Lighted sport court and children's playground. 4 car garage with gated parking area entry. This heavily treed and very private estate is a perfect family home.
$389,990
304 Big Bend Drive DeSoto, TX 75115
- Type:
- Single Family
- Sq.Ft.:
- 2,741
- Status:
- Active
- Beds:
- 4
- Lot size:
- 0.22 Acres
- Year built:
- 2006
- Baths:
- 3.00
- MLS#:
- 20679236
- Subdivision:
- Stillwater Canyon Ph 1b
ADDITIONAL INFORMATION
PRICE IMPROVMENT! Fantastic opportunity to own a home in the Stillwater Canyon community! This spacious and well-maintained property has 4-bed, and 3 full baths. Inside boasts high, open ceilings and brand-new carpeting throughout. Located just 20 minutes from downtown Dallas, it offers both comfort and convenience. Donât miss out on this opportunity. Schedule your showing today.
- Type:
- Single Family
- Sq.Ft.:
- 1,230
- Status:
- Active
- Beds:
- 2
- Lot size:
- 0.12 Acres
- Year built:
- 1985
- Baths:
- 2.00
- MLS#:
- 20547916
- Subdivision:
- Arbor Place Rev
ADDITIONAL INFORMATION
You are going to love this half-duplex home! Bask in the freshly painted, light-filled rooms with beautiful angled ceilings and wood floors. The split, oversized bedroom arrangement, each with a private bath, is ideal for privacy. The oversized brick fireplace with gas logs is a beautiful focal point for the living room and will provide you many hours of enjoyment. A tankless water heater is a great amenity and the rear entry 2 car garage is a real plus for the lucky buyer! Please note the 2nd bedroom floors have been updated with new carpet. Make your appointment today!
$329,999
931 Westlake Drive DeSoto, TX 75115
- Type:
- Single Family
- Sq.Ft.:
- 2,400
- Status:
- Active
- Beds:
- 4
- Lot size:
- 0.31 Acres
- Year built:
- 1977
- Baths:
- 2.00
- MLS#:
- 20678413
- Subdivision:
- Pleasant Lakes Estates
ADDITIONAL INFORMATION
Nestled in a tranquil neighborhood, this spacious 4-bedroom, 2-bathroom home spans approximately 2400 sq ft. Recently renovated throughout, it features new flooring, plush carpet, and fully upgraded bathrooms with new fixtures. The kitchen boasts high-end granite countertops and new kabinets. With a converted garage that can serve as a second living space or 5th bedroom, and a brand new AC system, this home offers both comfort and versatility. Don't miss your chance to make this serene retreat yours-schedule a tour today!
$448,279
820 Alamo Court DeSoto, TX 75115
- Type:
- Single Family
- Sq.Ft.:
- 2,043
- Status:
- Active
- Beds:
- 4
- Lot size:
- 0.16 Acres
- Year built:
- 2024
- Baths:
- 2.00
- MLS#:
- 20675258
- Subdivision:
- Creeks Of Homestead
ADDITIONAL INFORMATION
NEW! NEVER LIVED IN. Ready NOW! Bloomfield's most popular single-story home promises to check off all the boxes on your list! 4 bedrooms, 2 baths, and a combined living space that seamlessly flows with a Deluxe Gourmet Kitchen, dining, and Family Room - all lined by upgraded laminate wood floors and complemented by granite countertops. The Family Room boasts a cozy tile fireplace with a gas starter perfect for chilly evenings. The spacious Primary Suite accommodates a king-sized bed and includes a tall walk-in closet for ample storage! The ensuite bath features a soaking tub, a separate shower, and dual sinks. Towards the rear of the home, 3 additional bedrooms share a well-appointed bath. The walk-in pantry adds both convenience and elegance, while the kitchen backsplash features upgraded ceramic tile. The home also includes blinds and a custom 8' front door. Nestled in a beautiful community with trees and a creek, this home offers access to hike and bike trails, as well as nearby golf, shopping, and restaurants. Visit Bloomfield at Homestead at Daniel Farms!
$549,000
812 Yosemite Drive DeSoto, TX 75115
- Type:
- Single Family
- Sq.Ft.:
- 2,591
- Status:
- Active
- Beds:
- 4
- Lot size:
- 0.16 Acres
- Year built:
- 2024
- Baths:
- 3.00
- MLS#:
- 20673075
- Subdivision:
- Creeks Of Homestead
ADDITIONAL INFORMATION
NEW! NEVER LIVED IN. Introducing Violet II floor plan, a stunning two-story home offering 4 bedrooms and 3 baths, perfectly situated on an interior lot. This exquisite home features a covered front porch complemented by uplights, fresh landscaping and 3-car garage. Inside, Laminate Wood floors adorn the common areas adding a touch of elegance and easy-maintenance. The expansive Family Room features soaring ceilings, a captivating fireplace with gas starter & gas logs, and large windows offering views of the covered patio and backyard. The Deluxe Kitchen is a chef's delight, boasting a massive island, Shaker cabinets, stunning Quartz countertops, Double Oven, upgraded backsplash and ample storage. Luxury Primary Bath retreat offers a huge walk-in closet, and a separate tub & shower. Discover a versatile Game Room upstairs along with a Media Room, perfect for unwinding or entertaining! Additional features include laundry with mud space, a deep garage, and blinds. Call Bloomfield today!
- Type:
- Single Family
- Sq.Ft.:
- 3,190
- Status:
- Active
- Beds:
- 4
- Lot size:
- 0.3 Acres
- Year built:
- 2003
- Baths:
- 3.00
- MLS#:
- 20644411
- Subdivision:
- Creekside Estate At Briarwood 04
ADDITIONAL INFORMATION
Step outside to your own private oasis with a sparkling in ground salt water pool, an ideal retreat from the hot summer days. This property has it all wood privacy fence guarding a beautiful pool for you own enjoyment, private concrete pad for your RV or boat with a 18 foot gate , large carport 24 x 25 in addition to a 2 car garage , solar panels with a battery back up to help control your energy usage. 2 shed for all your storage needs . This stunning, beautiful 4 bedroom and 3 bathroom home offers a spacious layout and has been well maintained. Enjoy the convenience of having all the bedroom downstairs which provides ease and accessibility. With two living areas, there's plenty of space for relaxation and gatherings with family and friends. Professional photos upload Friday , Showing to start Friday

The data relating to real estate for sale on this web site comes in part from the Broker Reciprocity Program of the NTREIS Multiple Listing Service. Real estate listings held by brokerage firms other than this broker are marked with the Broker Reciprocity logo and detailed information about them includes the name of the listing brokers. ©2024 North Texas Real Estate Information Systems
Desoto Real Estate
The median home value in Desoto, TX is $325,600. This is higher than the county median home value of $302,600. The national median home value is $338,100. The average price of homes sold in Desoto, TX is $325,600. Approximately 64.7% of Desoto homes are owned, compared to 30.2% rented, while 5.1% are vacant. Desoto real estate listings include condos, townhomes, and single family homes for sale. Commercial properties are also available. If you see a property you’re interested in, contact a Desoto real estate agent to arrange a tour today!
Desoto, Texas 75115 has a population of 55,761. Desoto 75115 is less family-centric than the surrounding county with 32.2% of the households containing married families with children. The county average for households married with children is 32.82%.
The median household income in Desoto, Texas 75115 is $79,570. The median household income for the surrounding county is $65,011 compared to the national median of $69,021. The median age of people living in Desoto 75115 is 39.9 years.
Desoto Weather
The average high temperature in July is 94.4 degrees, with an average low temperature in January of 33.6 degrees. The average rainfall is approximately 40.4 inches per year, with 0.4 inches of snow per year.
