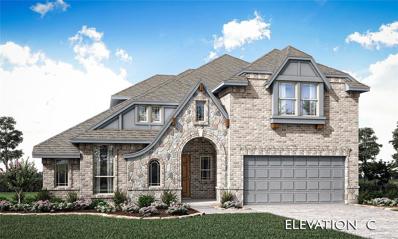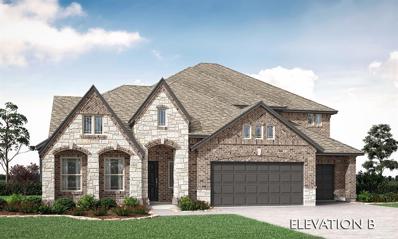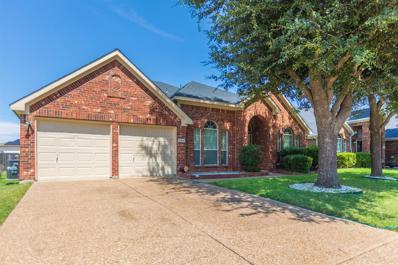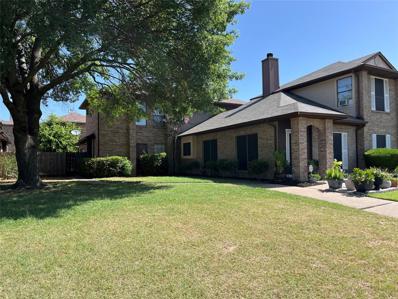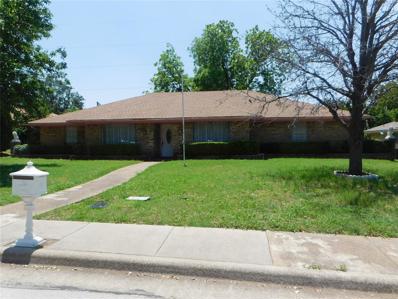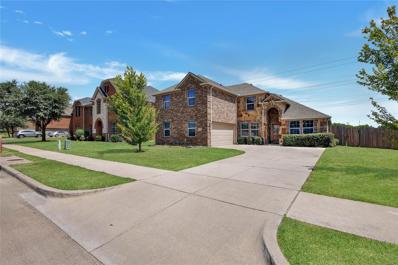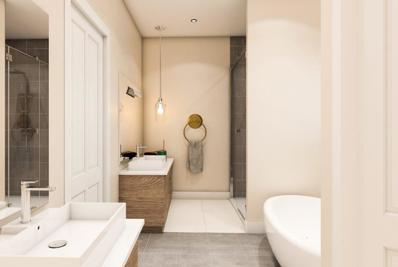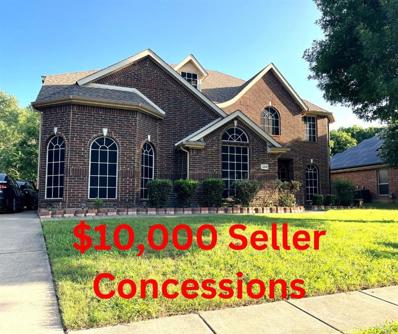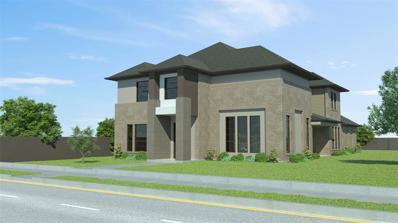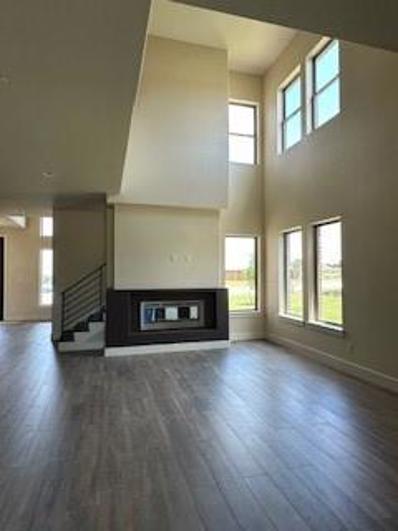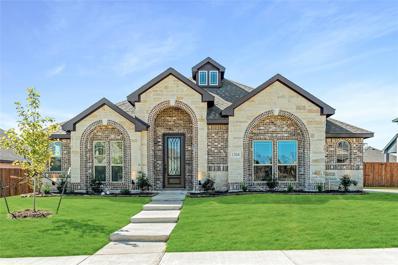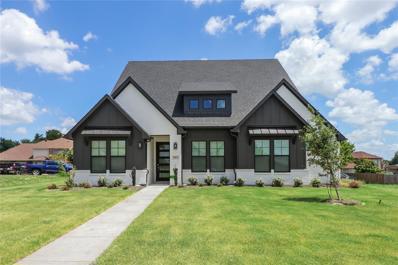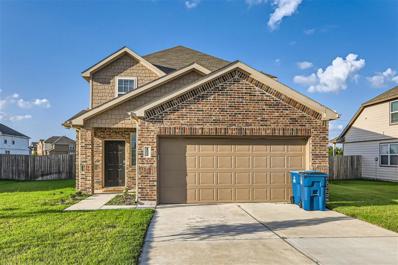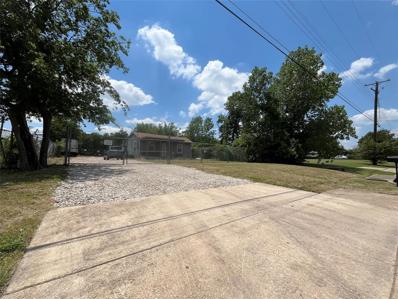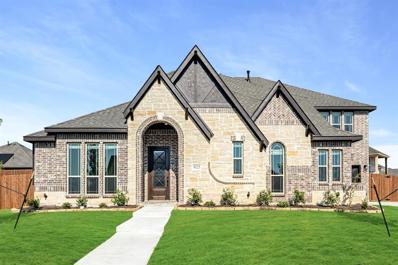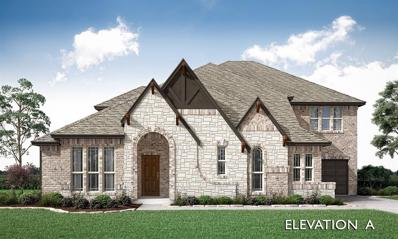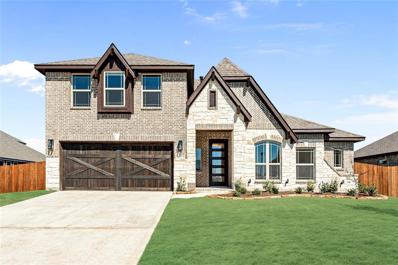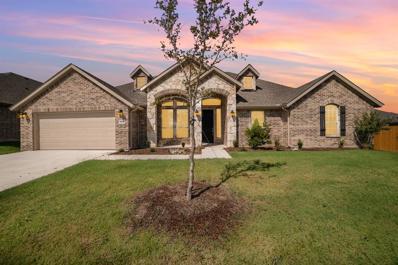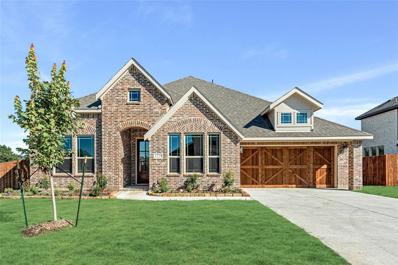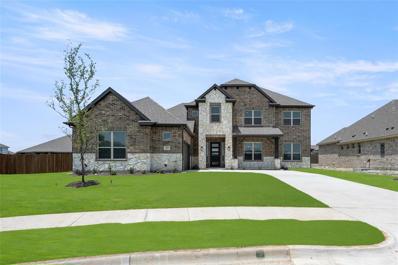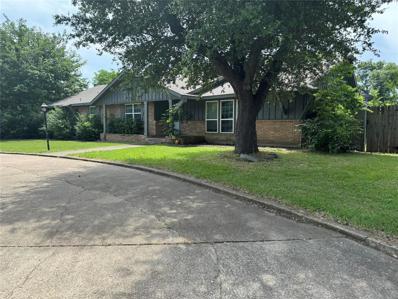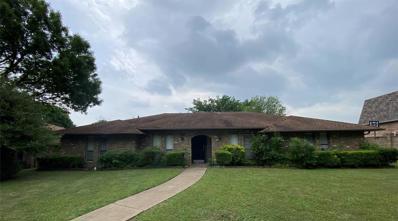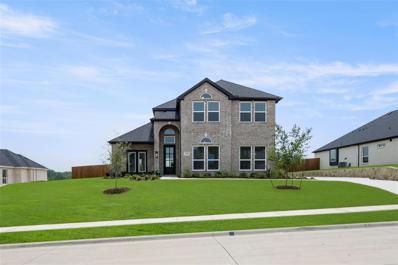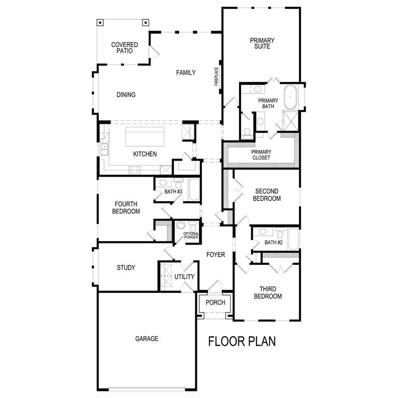Desoto TX Homes for Rent
$540,000
1224 Sylvia Street DeSoto, TX 75115
- Type:
- Single Family
- Sq.Ft.:
- 3,285
- Status:
- Active
- Beds:
- 4
- Lot size:
- 0.25 Acres
- Year built:
- 2024
- Baths:
- 3.00
- MLS#:
- 20664347
- Subdivision:
- Trees Farm
ADDITIONAL INFORMATION
NEW! NEVER LIVED IN! Ready December 2024! Bloomfield's Carolina IV sits on interior lot & beckons w beautiful stone elevation, complemented by elegant 8' Front Door & open layout. Inside, discover timeless charm w Laminate Wood floors & luxurious Quartz countertops throughout. Home features Stone-to-Ceiling Fireplace w cedar mantel, adding warmth to ambiance. Gourmet Kitchen designed for gatherings w your loved ones featuring impressive island, custom cabinetry, walk-in pantry that will be difficult to fill, & built-in SS appliances! Study off entry boasts Glass French Doors, perfect for quiet workspace. Outside, covered front porch & back patio w gas drop for grill await. Cozy window seats offer quiet reflection, while Rotunda Entry, Dining, & Family Room provide ample space for gatherings. Retreat to Primary Suite, featuring WIC & garden tub, or indulge in leisurely moments in upstairs Game Room & Media, plus built-in Tech Center for work or play. Visit Bloomfield at Trees Farm!
$605,000
1212 Sylvia Street DeSoto, TX 75115
- Type:
- Single Family
- Sq.Ft.:
- 3,741
- Status:
- Active
- Beds:
- 4
- Lot size:
- 0.25 Acres
- Year built:
- 2024
- Baths:
- 4.00
- MLS#:
- 20664209
- Subdivision:
- Trees Farm
ADDITIONAL INFORMATION
BRAND NEW HOME! NEVER LIVED IN. Move-in Ready November 2024! Bloomfield's Primrose FE V boasts impressive 4-bdrm, 3.5-bath design, bathed in natural light. Open-concept Family Room seamlessly integrates w Kitchen. Featuring 2 separate Garages offering 3 covered spaces, this residence is situated on generous quarter-acre lot. Key highlights include stunning wood floors, floor-to-ceiling stone fireplace, & elegant Glass French Doors leading to Study. Deluxe Kitchen is chef's paradise, equipped w built-in SS appliances, quartz countertops, & premium cabinetry featuring pot & pan drawers, vent hood, & raised panels on island. Upstairs, you'll find Game Room, Media Room, & additional bdrm suite. Enter through rotunda entry w 8' front door to find Study that doubles as extra bdrm w WIC. Additional features include cedar doors on 3-car garage, mudroom cabinet, laundry room w ample storage, & gas line on covered patio for immediate grilling. Visit Bloomfield at Trees Farm for more details!
$380,000
732 Magnolia Trail DeSoto, TX 75115
- Type:
- Single Family
- Sq.Ft.:
- 2,772
- Status:
- Active
- Beds:
- 4
- Lot size:
- 0.15 Acres
- Year built:
- 2003
- Baths:
- 2.00
- MLS#:
- 20659978
- Subdivision:
- Candle Meadow Ph 02
ADDITIONAL INFORMATION
Upgrades Galore! Home Qualifies For Special 100% Financing! Ask Listing Agent For Details. Easy to Qualify For! Donât miss out on this unique opportunity! This home features 4 spacious bedrooms and 2 fully updated bathrooms with modern showers and marble-style tile. Enjoy 2 living areas with new hardwood floors installed in 2022, kept immaculate by a no-shoes policy. The kitchen boasts 42-inch cabinets, providing ample storage and a functional layout. The media room is wired for surround sound, perfect for movie nights. The primary suite offers ultimate privacy, with a luxurious en-suite bathroom featuring a jetted tub. Upgrades & Updates: New AC unit (2022) New water heater (2024) Roof replaced (2021) Includes a storage shed Special Offer: Benefit from the lowest interest rate available without points. Act fast, as this incredible deal wonât last long!
$239,000
729 Cresent Drive DeSoto, TX 75115
- Type:
- Single Family
- Sq.Ft.:
- 1,418
- Status:
- Active
- Beds:
- 3
- Lot size:
- 0.1 Acres
- Year built:
- 1986
- Baths:
- 3.00
- MLS#:
- 20663091
- Subdivision:
- Park Place Ph 01
ADDITIONAL INFORMATION
GETTING A BRAND NEW ROOF Two story half duplex with 3 bedroom and 2 and half baths. Desoto schools. This is an affordable home for any first time buyer.
- Type:
- Single Family
- Sq.Ft.:
- 2,451
- Status:
- Active
- Beds:
- 4
- Lot size:
- 0.29 Acres
- Year built:
- 1974
- Baths:
- 3.00
- MLS#:
- 20660090
- Subdivision:
- South Meadows Sec 01
ADDITIONAL INFORMATION
IF YOU NEED A LOT OF ROOM THIS IS IT. Featuring 4 bedrooms, 3-full baths ,4 living areas including a sunroom with extra closet space, Wet Bar, double Oven,2024 AC installed, New dishwasher, Large backyard. 2 min from the Freeway. Close to eateries, shops etc. Located in a Established Neighborhood. No showings on Saturdays. Sundays from 10-7pm Mon-Fri--10-7 Sold As Is
- Type:
- Single Family
- Sq.Ft.:
- 2,688
- Status:
- Active
- Beds:
- 4
- Lot size:
- 0.24 Acres
- Year built:
- 2011
- Baths:
- 3.00
- MLS#:
- 20659633
- Subdivision:
- Elerson Ranch Ph Ii
ADDITIONAL INFORMATION
Move- In ready fantastic home in the quite subdivision of Elerson Ranch. Freshly painted with stainless steel appliances, granite counter tops and open concept to the first floor living room. Grand french doors to the first floor study. Master bedroom is large enough for the grandest of furniture with high ceilings. Walk up the iron post stair case into the large game room or second living area. With three addition bedrooms upstairs you have room for everybody.
$654,900
417 Tower Street DeSoto, TX 75115
- Type:
- Single Family
- Sq.Ft.:
- 3,506
- Status:
- Active
- Beds:
- 4
- Lot size:
- 0.3 Acres
- Year built:
- 2024
- Baths:
- 5.00
- MLS#:
- 20655810
- Subdivision:
- Summit Parks
ADDITIONAL INFORMATION
Builders Model Home is for sale with about $120,000 worth of upgrades. Ready to move in. stunning spacious and contemporary model known as the Peridot. mixture of traditional comfort and cutting edge design. It is roomy and elegant with open concept living spaces boasting with premium finishes. Kitchen with tall designer cabinets with gorgeous color scheme. The primary bedroom is located downstairs. The primary bathroom includes dual sinks, an oversized shower, a luxury free standing tub, and a fantastic closet. On the first floor you will also find the family room, kitchen, and dining area with plenty of space as well as natural light. The upstairs includes three additional bedrooms with their own full bathroom, and a second living area. The home also comes standard with a walk-in pantry, butler's pantry, oversized windows and front door. The office space is located at the front of the home. If you do not need an office, that space can be used to fit another need.
- Type:
- Single Family
- Sq.Ft.:
- 3,774
- Status:
- Active
- Beds:
- 5
- Lot size:
- 0.19 Acres
- Year built:
- 2006
- Baths:
- 4.00
- MLS#:
- 20628439
- Subdivision:
- Chapel Hill 02 Ph 02
ADDITIONAL INFORMATION
Seller will offer $10,000 concessions to go towards Buyer's closing costs, rate buydown, any repairs requested from home inspection OR artificial turf. This beautiful property offers a perfect blend of comfort & style, making it an ideal choice for families. As you enter, you'll be greeted by an inviting foyer that leads to an open-concept living area, featuring high ceilings & abundant natural light. The spacious living room, with its cozy fireplace, is perfect for entertaining guests or relaxing with loved ones. The adjoining dining area seamlessly flows into the kitchen, complete with modern appliances, ample counter space, & elegant cabinetry. The home boasts 5 generously sized bedrooms, including a luxurious master suite with a walk-in closet & an en-suite bathroom. Add'l features of this home include a Study, Media Room, two-car garage, a separate laundry room, & no grass in the back yard (concrete added). Add artificial turf on top of the concrete for a low maintenance backyard.
- Type:
- Single Family
- Sq.Ft.:
- 3,781
- Status:
- Active
- Beds:
- 4
- Lot size:
- 0.23 Acres
- Year built:
- 2024
- Baths:
- 5.00
- MLS#:
- 20655796
- Subdivision:
- Summit Parks
ADDITIONAL INFORMATION
Builders Model HOME with $120,000 plus worth of upgrades in this brand new never lived in home. Offers a spacious and contemporary model known as turquoise. Stunning mixture of traditional comfort and cutting edge design. It is roomy and elegant with open concept living spaces boasting with premium finishes. kitchen with designer cabinets, color combination. primary bedroom is located on main floor with bathroom including double sinks, an oversized shower, a luxury free standing tub, and a fantastic closet. On the first floor you will also find the family room, kitchen, and dining area with plenty of space as well as natural light. The upstairs includes three additional bedrooms with their own full bathroom, and a second living area. The home also comes standard with a walk-in pantry, butler's pantry, oversized windows and front door, and 20' ceilings. The office space is located at the front of the home. If you do not need an office, that space can be used to fit another need.
$675,000
524 Elias Street DeSoto, TX 75115
- Type:
- Single Family
- Sq.Ft.:
- 3,616
- Status:
- Active
- Beds:
- 4
- Lot size:
- 0.23 Acres
- Year built:
- 2024
- Baths:
- 5.00
- MLS#:
- 20655516
- Subdivision:
- Summit Parks
ADDITIONAL INFORMATION
This Homes offers a spacious and contemporary model known as the TOPAZ. Dream home with over $100,000Tupgrades. stunning mixture of traditional comfort and cutting edge design. It is roomy and elegant with open concept living spaces boasting with premium finishes. The primary bedroom is located on main floor and includes dual sinks, an oversized shower, a luxury free standing tub, and a fantastic closet. On the first floor you will also find the family room, kitchen, and dining area with plenty of space as well as natural light. Kitchen with designer tall cabinet and glass pantry door. The upstairs includes three additional bedrooms with their own full bathroom, and a second living area. The home also comes standard with a walk-in pantry, butler's pantry, oversized windows and front door, and 20' ceilings. The office space is located at the front of the home. If you do not need an office, that space can be used to fit another need. contact agent for viewing arrangement
- Type:
- Single Family
- Sq.Ft.:
- 2,759
- Status:
- Active
- Beds:
- 4
- Lot size:
- 0.26 Acres
- Year built:
- 2024
- Baths:
- 3.00
- MLS#:
- 20653472
- Subdivision:
- Trees Farm
ADDITIONAL INFORMATION
NEW! NEVER LIVED IN. Side-entry garage plan from Bloomfield Homes on a QUARTER-ACRE homesite! Huge yards give you privacy & peace of mind, plus fully fenced and upgraded exterior selections to improve the curb appeal. Inside holds an open-concept layout with the Primary Suite & 2 bdrms downstairs, and a cozy Game Room loft upstairs with neighboring bdrm & bath. Versatile Study off the elegant foyer can be used as a Formal Dining, while the dining space in the common area is bordered by a buffet & a kitchen island perfect for barstools. Upgrades in the Deluxe Kitchen add pot & pan drawers, wood vent hood, built-in SS appliances (all gas!), and extensive storage from custom cabinets! Quartz countertops and tile floors allow you to keep a tidy home effortlessly, while energy-efficient features throughout help your wallet long term. Other highlights of this two-story include a tech center desk, cedar garage door, covered rear patio, and gas water heater! Visit today for a tour, open daily.
$523,990
1913 Comanche Drive DeSoto, TX 75115
- Type:
- Single Family
- Sq.Ft.:
- 2,460
- Status:
- Active
- Beds:
- 4
- Lot size:
- 0.15 Acres
- Year built:
- 2024
- Baths:
- 3.00
- MLS#:
- 20648971
- Subdivision:
- Ten Mile Creek Estates
ADDITIONAL INFORMATION
Stunning new MOVE-IN READY home in DeSoto's Ten Mile Creek Estates by Lillian Custom Homes! The modern farmhouse style Duncan plan offers 4 bedrooms, 3 full bathrooms, a formal dining room, open concept kitchen and living room, and a 3 car garage on one floor with beautiful curb appeal. Elegant tray ceilings in the entry hallway. The formal dining room could serve as a study or 2nd living space. Kitchen with an island and breakfast nook overlooks the living room with a wall of windows that overlook the back yard with covered patio. Main bedroom has an ensuite bathroom with 2 sinks, large walk-in shower, linen closet, water closet, and walk-in closet with windows. 3 spacious bedrooms plus 2 additional full bathrooms. Large laundry room has space for optional cabinets and storage. Backyard with grass offers space to play or relax. Each Lillian Custom Home is Energy Efficient with Smart Home System & Spray Foam Insulation!
$377,000
1334 Wentwood Drive DeSoto, TX 75115
- Type:
- Single Family
- Sq.Ft.:
- 1,751
- Status:
- Active
- Beds:
- 4
- Lot size:
- 0.16 Acres
- Year built:
- 2022
- Baths:
- 3.00
- MLS#:
- 20649724
- Subdivision:
- Parkerville Mdws Ph Iii Sec B
ADDITIONAL INFORMATION
Love where you live in Parkerville Meadows in Desoto, TX! The Darrel floor plan is a spacious 2-story home with 4 bedrooms, 2.5 baths, game room, and 2-car garage. This home has it all, including blinds! The first floor offers the perfect space for entertaining with a bar top kitchen open to the family room! The gourmet kitchen is sure to please with 42 inch cabinets, granite countertops, and stainless steel appliances! Retreat to the first-floor Ownerâs Suite featuring a bay window, granite countertops, sizable shower, and spacious walk-in closet! Enjoy the great outdoors with a sprinkler system and covered patio! Don't miss your opportunity to call Parkerville Meadows home, schedule a visit today!
$199,500
1340 Sherry Lane DeSoto, TX 75115
- Type:
- Industrial
- Sq.Ft.:
- 750
- Status:
- Active
- Beds:
- n/a
- Lot size:
- 0.36 Acres
- Year built:
- 1945
- Baths:
- MLS#:
- 20650466
- Subdivision:
- Patterson Beckley
ADDITIONAL INFORMATION
Lots of potential uses for this property with commercial zoning and an existing 750 square foot building already in place. The property has been used for decades by a trusted local roofing company and now there is an opportunity for you to own this property. It is in a great location just off the highway with easy access to numerous surrounding cities. Existing building offers a main lobby area, as well as, a separate office area, a breakroom and a bathroom. Everything you need to run your business. If you have been looking for an affordable commercial property on a large lot and in a great location, this is the one you want! Come see!
$695,000
925 Waddle Lane DeSoto, TX 75115
- Type:
- Single Family
- Sq.Ft.:
- 4,035
- Status:
- Active
- Beds:
- 5
- Lot size:
- 0.22 Acres
- Year built:
- 2024
- Baths:
- 5.00
- MLS#:
- 20648662
- Subdivision:
- Homestead At Daniel Farms Phase 2
ADDITIONAL INFORMATION
NEW! NEVER LIVED IN. Presenting Bloomfield's Primrose VI floor plan, a luxurious two-story retreat boasting 5 bedrooms & 4.5 baths! Nestled on an oversized interior lot, this home welcomes you with a grand Rotunda Entry leading to a Formal Dining area and Study. Upgraded Laminate flooring in main living areas, Soaring ceilings, a Stone-to-ceiling fireplace and rich natural light make you feel right at home. Family Room is an ideal space for gatherings, while the Deluxe Kitchen features Quartz countertops, and built-in SS appliances including a gas cooktop & double oven. Game room, Media Room, and Extended Covered Rear Patio make this a great home for entertaining! 2 bedrooms with ensuite baths upstairs. Other features include a Mudroom, an amazing outdoor living space, custom 8' front door, 3-car garage with side-entry access and full landscaping! Striking Stone and Brick exterior for instant curb appeal. Visit Bloomfield at Daniel Farms to learn more about this dream home!
$695,093
2017 Holland Drive DeSoto, TX 75115
- Type:
- Single Family
- Sq.Ft.:
- 4,035
- Status:
- Active
- Beds:
- 5
- Lot size:
- 0.22 Acres
- Year built:
- 2024
- Baths:
- 5.00
- MLS#:
- 20648619
- Subdivision:
- Homestead At Daniel Farms Phase 2
ADDITIONAL INFORMATION
NEW! NEVER LIVED IN. Premier Primrose VI plan boasts all the best of Bloomfield - multiple bedrooms downstairs & upstairs, expansive layout with versatile rooms, and upgraded interior finishes. 5 bedroom, 4.5 bath plan features high ceilings, and rich natural light on a private interior lot with side entry access. Study off welcoming foyer and Laminate flooring in main living areas. The Family room boasts a Stone-to-ceiling Fireplace as a focal point and is open to the Deluxe Kitchen, with 2 adjacent dining areas perfect for formal and casual entertaining. Kitchen includes elevated finishes: custom cabinets with pot & pan drawers, large Island, Quartz countertops, and built-in SS appliances including a gas cooktop & double oven. Game room, Media Room, and 2 bedrooms with ensuite baths upstairs. Other features include a Mudroom, an amazing outdoor living space at the Extended Covered Rear Patio, custom 8' front door, and full landscaping! Visit Bloomfield at Daniel Farms to learn more.
- Type:
- Single Family
- Sq.Ft.:
- 3,291
- Status:
- Active
- Beds:
- 4
- Lot size:
- 0.25 Acres
- Year built:
- 2024
- Baths:
- 3.00
- MLS#:
- 20643908
- Subdivision:
- Trees Farm
ADDITIONAL INFORMATION
NE! NEVER LIVED IN! Ready NOW! Bloomfield's Carolina IV plan is true showstopper, boasting Brick & Stone exterior highlighted by stylish 8' Front Door & welcoming rotunda entry that sets stage for elegance within. Inside, this home offers open layout packed w upgrades, ready for your personal touch. W 4 spacious bdrms, including 3 downstairs & 1 on 2nd floor, along w 3 full baths, there's plenty of room for everyone to enjoy. Deluxe Kitchen is designed for gatherings, featuring impressive island, beautifully built cabinetry, dazzling quartz countertops, & built-in all gas SS appliances. You'll adore enhancements throughout, like Wood Flooring in common areas, cozy window seats, & inviting Stone-to-Ceiling Fireplace w Gas Logs & starter in Family room. Glass French Doors at Study add touch of sophistication. Upstairs, you'll find additional entertainment space w Game room & Media Room, as well as built-in Tech Center for work or play. Visit Bloomfield at Trees Farm today!
$489,990
609 Alaina Drive DeSoto, TX 75115
- Type:
- Single Family
- Sq.Ft.:
- 2,666
- Status:
- Active
- Beds:
- 4
- Lot size:
- 0.31 Acres
- Year built:
- 2023
- Baths:
- 3.00
- MLS#:
- 20640279
- Subdivision:
- Cole Crossing Estates
ADDITIONAL INFORMATION
Beautiful New Construction, HUGE BACK YARD, with 4 Bedrooms, 3 Full Baths, Formal Dining and Study all on one floor. Wood Look Ceramic Tile in Entry, Formals, Living Room and Kitchen. Open Living and Kitchen with Huge Island, Custom Cabinets, and Backsplash, Decorative Electric Fireplace in Living Room. Primary Bedroom with His and Her Walk in Closets, Separate Shower and Garden Tub. Huge Backyard with Covered Patio, fully Landscaped with Sprinkler System, Buyer to verify all information including but not limited to sq. footage, room dimensions, schools, Hoa etc.
$489,990
1229 Winona Street DeSoto, TX 75115
- Type:
- Single Family
- Sq.Ft.:
- 2,521
- Status:
- Active
- Beds:
- 4
- Lot size:
- 0.25 Acres
- Year built:
- 2024
- Baths:
- 3.00
- MLS#:
- 20633956
- Subdivision:
- Trees Farm
ADDITIONAL INFORMATION
NEW HOME! NEVER LIVED IN. READY NOW, the Caraway plan from Bloomfield Homes is perfect for anyone looking for a 4 bdrm, 3 bath single-story with 10' ceilings and an open-concept Family Room filled with natural lighting from large windows. Smart & modern design with a stone fireplace grounding the room, a large island topped with quartz centered around designer cabinetry, and a neighboring nook with a window seat for dining. Kitchen upgraded to Bloomfield's Deluxe package that adds a wood vent hood, pot & pan drawers, and built-in SS appliances including a gas cooktop! There's a Guest Suite that has a private attached bath & WIC, while the Primary Suite is located away from rest of rooms and connects to the laundry room thru the WIC. Also has separate vanities, shower w seat, garden tub & linen closet! Don't miss the massive kitchen pantry, covered rear patio, gas water heater, laminate wood flooring, upgraded front door & stained wood garage door. Call Bloomfield to learn more.
$579,538
1432 Kendal Drive DeSoto, TX 75115
- Type:
- Single Family
- Sq.Ft.:
- 3,285
- Status:
- Active
- Beds:
- 4
- Lot size:
- 0.31 Acres
- Year built:
- 2024
- Baths:
- 4.00
- MLS#:
- 20633380
- Subdivision:
- Kentsdale Farms
ADDITIONAL INFORMATION
MLS# 20633380 - Built by Kindred Homes - Ready Now! ~ MOVE IN READY! Ask about our limited-time low interest rates! The Texan floor plan offers a perfect blend of indoor comfort and outdoor enjoyment. Imagine hosting gatherings on the expansive covered patio, which seamlessly extends your living space into the oversized backyard with sliding glass doors. This generous lot provides ample room for a swing set, a pool, and any other outdoor activities. The soaring ceilings in the family room create an airy, inviting atmosphere perfect for relaxation or entertaining guests. The study offers a quiet retreat for work or reading, while the formal dining room sets the stage for memorable meals and celebrations. A convenient powder bath is available for guests, adding to the home's functionality. Upstairs, the large game room provides a versatile space for recreation and leisure!!
- Type:
- Single Family
- Sq.Ft.:
- 3,501
- Status:
- Active
- Beds:
- 7
- Lot size:
- 0.56 Acres
- Year built:
- 1965
- Baths:
- 6.00
- MLS#:
- 20632670
- Subdivision:
- Garden Acres
ADDITIONAL INFORMATION
This property is huge on a large lot it needs some TLC.It would be great for a large family looking for a fixer upper. Seller is motivated take a look at the property and send an offer.
- Type:
- Land
- Sq.Ft.:
- n/a
- Status:
- Active
- Beds:
- n/a
- Lot size:
- 0.28 Acres
- Baths:
- MLS#:
- 20632072
- Subdivision:
- Rolling Hills
ADDITIONAL INFORMATION
Great for development opportunity! .39 acre of unimproved commercial land. The market area is well located with respect to intercity traffic links and has great access to all areas of DeSoto, surrounding Dallas County suburbs, and the greater DFW Metroplex and is adequately served by all public utilities and services including electricity, natural gas, telephone, water, and sewer service. The area is also well served by all community facilities such as police and fire protection, schools, churches, medical facilities, and recreational facilities. Partially wooded, with a creek that approximately bisects the parcel north to south, this land is best suited for Retail development,
$294,000
1441 Marlene Place DeSoto, TX 75115
- Type:
- Single Family
- Sq.Ft.:
- 2,672
- Status:
- Active
- Beds:
- 4
- Lot size:
- 0.23 Acres
- Year built:
- 1978
- Baths:
- 3.00
- MLS#:
- 20624524
- Subdivision:
- Meadowbrook Estates
ADDITIONAL INFORMATION
This home features 4 beds, 3 full baths and 2 living areas. Convenient to major highways and shopping! This home is ready for you to come make it yours!
- Type:
- Single Family
- Sq.Ft.:
- 2,728
- Status:
- Active
- Beds:
- 5
- Lot size:
- 0.28 Acres
- Year built:
- 2024
- Baths:
- 4.00
- MLS#:
- 20626576
- Subdivision:
- Hidden Lakes Estates
ADDITIONAL INFORMATION
MLS# 20626576 - Built by First Texas Homes - Ready Now! ~ ***Please note the garage orientation for this home is a front side entry and NOT a front. Come check out this beauty and all it has to offer. With an additional bed and half bath downstairs perfect for guests. Atrium doors leading from study to front porch to sit back and relax. Double oven with modern touches throughout the home.
- Type:
- Single Family
- Sq.Ft.:
- 2,502
- Status:
- Active
- Beds:
- 4
- Lot size:
- 0.28 Acres
- Year built:
- 2024
- Baths:
- 4.00
- MLS#:
- 20626572
- Subdivision:
- Hidden Lakes Estates
ADDITIONAL INFORMATION
MLS# 20626572 - Built by First Texas Homes - Ready Now! ~ ***Please note the garage orientation for this home is a front side entry and NOT a front.*** Buyer Incentive!. - Up To $20K Closing Cost Assistance for Qualified Buyers on select inventory! See Sales Counselor for Details! Our newest lovely edition to Hidden lakes this home is perfect for all of your needs. 195 square ft of covered patio, hardwood in Primary bed, and wood tile throughout except beds 2-4. Double oven 36 cooktop, linear fireplace and much, much more.

The data relating to real estate for sale on this web site comes in part from the Broker Reciprocity Program of the NTREIS Multiple Listing Service. Real estate listings held by brokerage firms other than this broker are marked with the Broker Reciprocity logo and detailed information about them includes the name of the listing brokers. ©2024 North Texas Real Estate Information Systems
Desoto Real Estate
The median home value in Desoto, TX is $325,600. This is higher than the county median home value of $302,600. The national median home value is $338,100. The average price of homes sold in Desoto, TX is $325,600. Approximately 64.7% of Desoto homes are owned, compared to 30.2% rented, while 5.1% are vacant. Desoto real estate listings include condos, townhomes, and single family homes for sale. Commercial properties are also available. If you see a property you’re interested in, contact a Desoto real estate agent to arrange a tour today!
Desoto, Texas 75115 has a population of 55,761. Desoto 75115 is less family-centric than the surrounding county with 32.2% of the households containing married families with children. The county average for households married with children is 32.82%.
The median household income in Desoto, Texas 75115 is $79,570. The median household income for the surrounding county is $65,011 compared to the national median of $69,021. The median age of people living in Desoto 75115 is 39.9 years.
Desoto Weather
The average high temperature in July is 94.4 degrees, with an average low temperature in January of 33.6 degrees. The average rainfall is approximately 40.4 inches per year, with 0.4 inches of snow per year.
