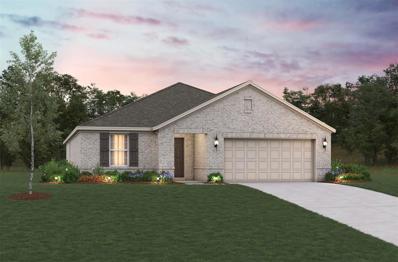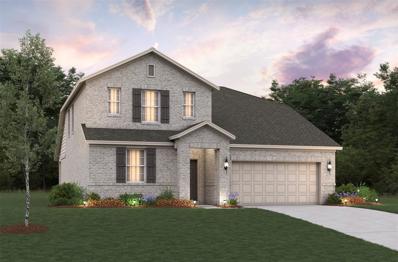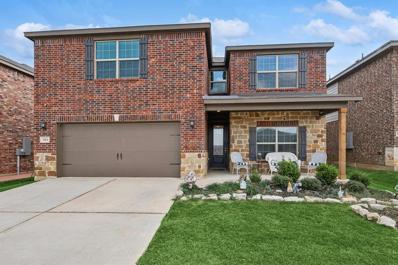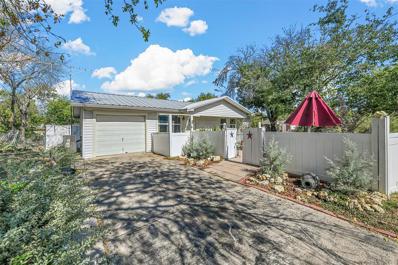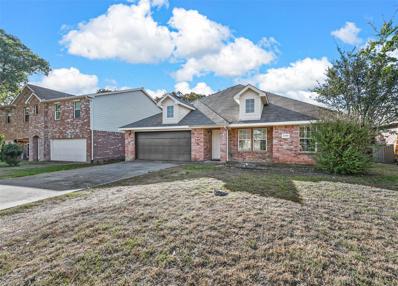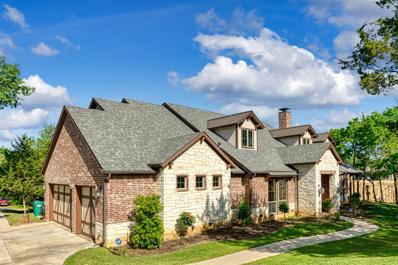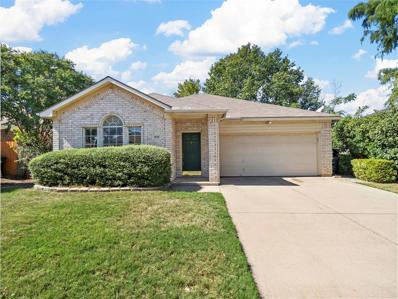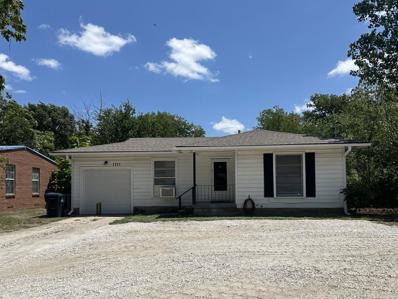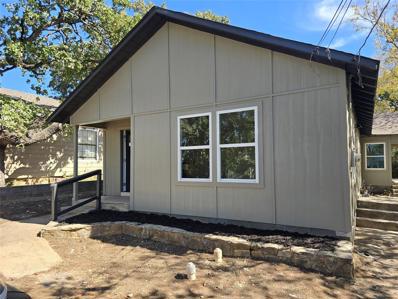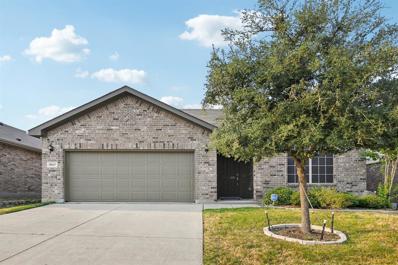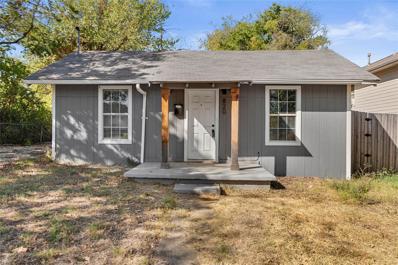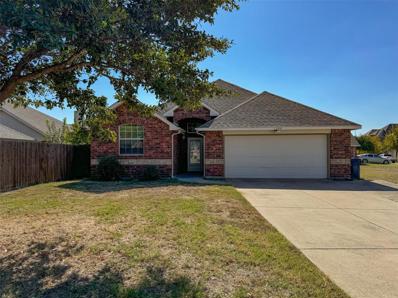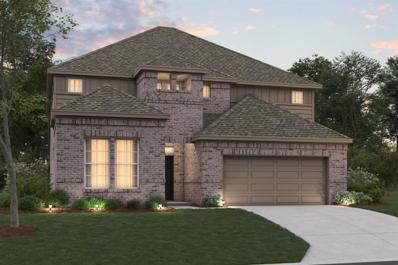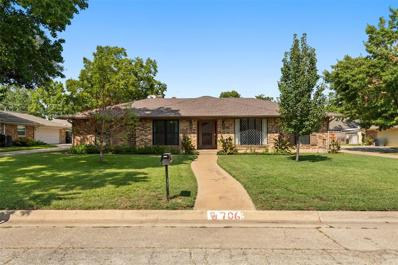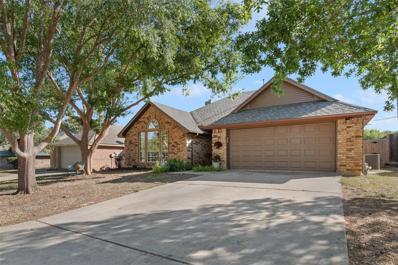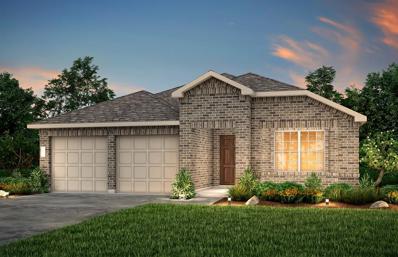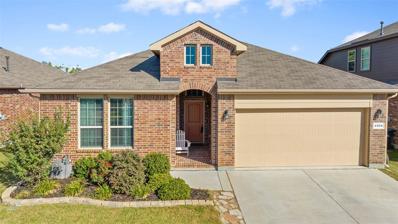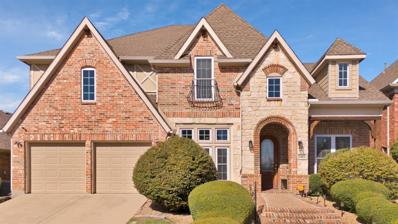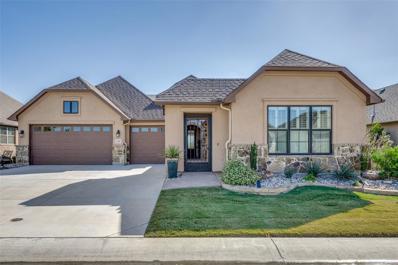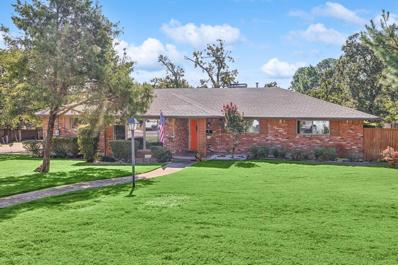Denton TX Homes for Rent
$422,990
5401 Locke Drive Denton, TX 76207
- Type:
- Single Family
- Sq.Ft.:
- 2,054
- Status:
- Active
- Beds:
- 4
- Lot size:
- 0.13 Acres
- Year built:
- 2024
- Baths:
- 2.00
- MLS#:
- 20764906
- Subdivision:
- Stark Farms
ADDITIONAL INFORMATION
Great Family home located in our beautiful Stark Farms community. Perfect open concept with a designer kitchen that features a walk-in pantry. This stunning kitchen overlooks into the dining and great room that features an electric fireplace. Primary bedroom features a oversized walk in shower, bonus linen closet, and a walk in closet. This home also includes engineered hardwood floor throughtout your main living spaces. Beautiful design touches throughout and includes a spacious covered patio for entertainment. Visit our Beazer Homes model in Stark Farms today to learn more about this home!
$469,990
5400 Inwood Drive Denton, TX 76208
- Type:
- Single Family
- Sq.Ft.:
- 2,605
- Status:
- Active
- Beds:
- 3
- Lot size:
- 0.13 Acres
- Year built:
- 2024
- Baths:
- 3.00
- MLS#:
- 20764836
- Subdivision:
- Stark Farms
ADDITIONAL INFORMATION
Beautiful open-concept chef kitchen with 42 inch uppers and a gas cooktop. This space overlooks into a spacious dining and great room with plenty of natural light. Primary suite is located on the main level featuring an soaker tub, separate walk in shower, and a spacious walk in closet. There are 2 full bedrooms located on the second floor with a full size bath, and a spacious Game room. This home also includes engineered hardwood floor throughout the main 1st level, and an extended covered patio overlooking the backyard. Lastly, there is a Pet space for you furry family member featured in this home by the primary suite. Many upgrades are featured throughout this home. Stop by the Beazer Homes model in Stark Farms to learn more about this home today!
- Type:
- Single Family
- Sq.Ft.:
- 1,965
- Status:
- Active
- Beds:
- 3
- Lot size:
- 0.14 Acres
- Year built:
- 2024
- Baths:
- 2.00
- MLS#:
- 20763208
- Subdivision:
- Sagebrook Ph I
ADDITIONAL INFORMATION
This brand-new Castle Rock home offers 3 bedrooms, 2 baths, and a versatile layout with a separate office and dining room. The open floor plan features a modern kitchen with a breakfast bar that flows into the living area, perfect for everyday living and entertaining. The primary suite provides a relaxing retreat with an en-suite bath and walk-in closet. Step outside to the covered porch, ideal for enjoying your morning coffee or hosting gatherings.
$395,000
804 Lansman Trail Denton, TX 76207
Open House:
Sunday, 11/17 10:00-12:00PM
- Type:
- Single Family
- Sq.Ft.:
- 2,991
- Status:
- Active
- Beds:
- 5
- Lot size:
- 0.13 Acres
- Year built:
- 2021
- Baths:
- 3.00
- MLS#:
- 20760832
- Subdivision:
- Beaver Creek Phase 3
ADDITIONAL INFORMATION
Immaculate home located in North Denton with all the space you need. Large rooms with walk in closets and lots of storage throughout the entire home. This home is in excellent condition with new flooring downstairs. Entertain friends and family on the large peninsula style countertop that opens up to the living room while the kids play upstairs in the spacious game room. If you prefer the outdoors, spend your evenings in the large back yard, or go for a walk along the trails next to the greenbelt just across the street. Spend the summer's at Denton's amazing water park with giant slides and lazy river just a short drive away. Located just outside the loop but only a few minutes from down town, UNT, TWU and shopping, this home has it all. Schedule your showing today!!!!
$247,000
721 Juno Lane Denton, TX 76209
- Type:
- Single Family
- Sq.Ft.:
- 829
- Status:
- Active
- Beds:
- 3
- Lot size:
- 0.25 Acres
- Year built:
- 1965
- Baths:
- 1.00
- MLS#:
- 20763963
- Subdivision:
- Towne North
ADDITIONAL INFORMATION
Single Story 3 BR 1 Bath Home On HUGE CORNER LOT With Multiple Fully Fenced Sectioned Off Patios & Gardens In North Denton! Tons Of Natural Light Flows Through This Home & All Windows Have Plantation Shutters! Hardwood Look Floors Throughout Common Areas & Bedrooms, Tiled Bathroom Floors & On Shower Walls*Lots Of Cabinets & Counter Space In Eat-In Kitchen Featuring Deep Farmhouse Sink, Gas Stove Range, The Cutest RED Refrigerator & View Of Backyard Through Large Window! All 3 Bedrooms Have Ceiling Fans & Great Sized Closets*Stacked Washer & Dryer in Laundry Room Can Convey*Garage Floor With Epoxy & Walls With Recent Paneling! Metal Roof So No Need To Change Out Each Time We Have A Hail Storm! Spacious Storage Building With Sliding Doors & All Lawn Equipment Can Convey! Mini-split Heating & Cooling System Which Are Designed To Reduce Energy By Using The Smallest Amount Possible While Maintaining Comfort! This Leads To Increased Comfort, Conservation Of Energy, And Reduced Noise Level Since They Are Ductless. Selling All Interior -Exterior Furniture & Personal Items; So Make Offers On Those As Well! Previous Day Notice Is Required So Please Plan Accordingly
$249,900
2201 Bolivar Street Denton, TX 76201
- Type:
- Single Family
- Sq.Ft.:
- 776
- Status:
- Active
- Beds:
- 2
- Lot size:
- 0.12 Acres
- Year built:
- 1945
- Baths:
- 1.00
- MLS#:
- 20764033
- Subdivision:
- Fry D H
ADDITIONAL INFORMATION
This darling 2 bedroom 1 bath 1 car garage home is centrally located minutes from shopping, 380 and the trendy downtown Denton Square with shops, restaurants, Texas Womenâs University, and UNT. It has been recently upgraded throughout with fresh paint, luxury vinyl plank flooring, and light fixtures. Great natural light in the large living room and eat-in kitchen with great counter and cabinet space, dishwasher, microwave and fridge. Both bedrooms have their own walk-in closets and ceiling fans. The remodeled bathroom has a stackable washer and dryer. Detached shop or garage in the back. Youtube 2201 Bolivar for a live walkthrough video.
$340,000
3300 Lance Lane Denton, TX 76209
- Type:
- Single Family
- Sq.Ft.:
- 2,031
- Status:
- Active
- Beds:
- 3
- Lot size:
- 0.18 Acres
- Year built:
- 2005
- Baths:
- 2.00
- MLS#:
- 20764015
- Subdivision:
- Mockingbird Heights
ADDITIONAL INFORMATION
Welcome to this charming 3-bedroom, 2-bathroom home nestled in a quiet cul-de-sac! With an open-concept design and a large kitchen perfect for gatherings, this home is ideal for both entertaining and day-to-day living. The spacious flex space offers versatile options, whether you need a second living room or a home office. Retreat to the expansive master bedroom, a peaceful haven with ample room to unwind. Outside, enjoy a large, private backyard, perfect for relaxation or hosting friends. This home combines space, style, and privacy â ready for you to make it your own!
$849,499
5100 Swisher Road Denton, TX 76208
- Type:
- Single Family
- Sq.Ft.:
- 3,500
- Status:
- Active
- Beds:
- 5
- Lot size:
- 0.57 Acres
- Year built:
- 2016
- Baths:
- 3.00
- MLS#:
- 20761676
- Subdivision:
- The Preserve At Pecan Creek Se
ADDITIONAL INFORMATION
This beautifully designed custom home offers a blend of elegance and comfort on a serene .56-acre lot bordered by mature trees. A private circle drive leads to an inviting L-shaped front porch with custom double doors, welcoming you into a spacious foyer with soaring 12-ft ceilings, custom milled moldings, and extra-wide arched transitions that enhance the airy, open layout. Inside, travertine and hardwood floors grace the main living areas, while new carpet adds warmth to the bedrooms. Custom wood plantation shutters and blinds offer a blend of privacy and natural light. The open-concept kitchen includes a beverage center with a mini-fridge, pullout wine racks, a walk-in pantry, 44-inch cabinets, and GE Profile appliances. The great room stands out with its stone hearth, oak mantel, and auto-start gas fireplace, all under a soaring 12-ft ceiling. The primary bedroom features a cozy sitting area and a luxurious ensuite bathroom with a private commode, bidet, and a spacious shower featuring heavy glass doors, rain showerhead, targeted spray heads, built-in benches, and safety hold-bars. A walk-in closet with built-in drawers and shelving completes the suite. Two guest rooms with walk-in closets plus two additional bedrooms, one currently set up as an office, offer flexible living options. The mudroom is equipped with built-in shelving, a bench, and a large coat closet and flows into a utility room with ample counter space, cabinets, and a sink. Solid wood doors are featured throughout, with exterior doors fitted with internal mini-blinds and screen doors. The oversized garage includes an 80-gallon water heater. Outside, an expansive wood deck with a brick hearth and wood-burning fireplace creates a perfect space for entertaining. Additionally, a full-size stairway leads to a well-lit, 700 sq. ft. floored attic, ideal for storage. This home combines style, functionality, and privacy in a beautiful, natural setting.
- Type:
- Single Family
- Sq.Ft.:
- 1,602
- Status:
- Active
- Beds:
- 3
- Lot size:
- 0.14 Acres
- Year built:
- 1997
- Baths:
- 2.00
- MLS#:
- 20757049
- Subdivision:
- Hickory Creek Heights
ADDITIONAL INFORMATION
Wonderful single- owned home and cherished by its owner! Welcome to Parkhaven in desirable Hickory Creek Heights and just minutes from Nelson Elementary and local shops and dining. This single story features three bedrooms, 2 baths, and 2 full size garage. As you enter, you are greeted by a warm family room with fireplace and natural light. Step into the formal dining area adjacent to the kitchen. Kitchen features a walk in pantry, newer dishwasher and microwave, and a skylight. Other desirable features include: new bamboo wood flooring through out most of the home, AC 2018, ROOF 2018, walk in closets, huge laundry room, separate master tub and shower, and more!
- Type:
- Single Family
- Sq.Ft.:
- 1,000
- Status:
- Active
- Beds:
- 3
- Lot size:
- 0.21 Acres
- Year built:
- 1940
- Baths:
- 2.00
- MLS#:
- 20763903
- Subdivision:
- Barnes
ADDITIONAL INFORMATION
This newly updated three-bedroom, two-bathroom home is less than a mile from UNT and two blocks from I-35E, so you can easily access anywhere! Shopping and parks are nearby, and it's a quick drive to Denton's wonderful downtown area.
- Type:
- Single Family
- Sq.Ft.:
- 1,216
- Status:
- Active
- Beds:
- 3
- Lot size:
- 0.17 Acres
- Year built:
- 1962
- Baths:
- 1.00
- MLS#:
- 20763708
- Subdivision:
- J Brock
ADDITIONAL INFORMATION
Step into this fully remodeled gem in the heart of Denton, where modern meets luxury! Every inch of this three-bedroom, one-bathroom home has been carefully updated, providing the perfect combination of style, comfort, and functionality. Don't miss this one and schedule a tour today!
$442,700
5517 Marina Drive Denton, TX 76208
- Type:
- Single Family
- Sq.Ft.:
- 2,617
- Status:
- Active
- Beds:
- 3
- Lot size:
- 0.13 Acres
- Year built:
- 2018
- Baths:
- 3.00
- MLS#:
- 20763401
- Subdivision:
- Villages Of Carmel P
ADDITIONAL INFORMATION
Welcome to this charming 1.5-story home that beautifully blends style and functionality! This well-designed residence features 3 spacious bedrooms, including a versatile room perfect for a home office or additional living spaceâideal for todayâs work-from-home lifestyle, though it doesnât have a closet. With 3 full baths, including one conveniently located upstairs alongside a generous media, game, or family room, this home offers ample space for relaxation and entertainment. The open concept layout enhances the flow between the living, dining, and kitchen areas, making it perfect for both everyday living and hosting gatherings with friends and family. Step outside to enjoy the serene ambiance of the decent-sized backyard, perfect for outdoor activities or simply unwinding after a long day. Seller is offering $2500 seller concessions to use towards closing costs or a rate buy down.
$205,000
820 Allen Street Denton, TX 76205
- Type:
- Single Family
- Sq.Ft.:
- 840
- Status:
- Active
- Beds:
- 2
- Lot size:
- 0.16 Acres
- Year built:
- 1958
- Baths:
- 1.00
- MLS#:
- 20759636
- Subdivision:
- Alex Robertson Add
ADDITIONAL INFORMATION
This two-bedroom, one-bathroom house offers approximately 840 square feet of living space on a lot of approximately 0.16 acres. The home features stainless steel appliances, luxury vinyl plank flooring, and a new HVAC system. There is no homeowners association (HOA) for this property. The living areas feature an open floor plan with ample natural light. The primary bedroom provides a comfortable retreat, and the additional bedroom can serve a variety of purposes, such as a home office or guest room. The single bathroom has been well-maintained and includes standard fixtures and finishes. The kitchen is equipped with stainless steel appliances, providing a modern and efficient cooking space. The luxury vinyl plank flooring throughout the home offers a durable and attractive surface that is easy to clean and maintain. The new HVAC system ensures year-round comfort and energy efficiency. With no HOA, the homeowner enjoys the flexibility to personalize the property and outdoor spaces to their preferences. This home presents a versatile living option in a desirable location. The combination of a well-appointed interior, practical features, and the absence of an HOA makes this property an ideal choice for a variety of buyers.
- Type:
- Single Family
- Sq.Ft.:
- 1,599
- Status:
- Active
- Beds:
- 3
- Lot size:
- 0.17 Acres
- Year built:
- 2010
- Baths:
- 2.00
- MLS#:
- 20763346
- Subdivision:
- Prominence Square Ph 1
ADDITIONAL INFORMATION
This freshly updated 3-bedroom, 2-bath home offers a blend of modern convenience and comfortable living. The open dining and living area creates a spacious, inviting atmosphere, while the good-sized kitchen features granite countertops and a pantry with a convenient door shelving system for added organization. The 2-car garage includes built-in storage and cabinets, providing ample space for tools and extra belongings. This home combines practicality with contemporary updates, making it move-in ready and perfect for everyday living.
$600,465
1308 Lorelei Lane Denton, TX 76210
- Type:
- Single Family
- Sq.Ft.:
- 3,174
- Status:
- Active
- Beds:
- 4
- Lot size:
- 0.13 Acres
- Year built:
- 2024
- Baths:
- 4.00
- MLS#:
- 20738583
- Subdivision:
- Woodmere
ADDITIONAL INFORMATION
Built by M-I Homes. Step into the luxury of this incredible, 2-story Addison home plan in the quaint community of Woodmere in Denton. This impressive, new construction home includes 4 large bedrooms, 3.5 well-appointed bathrooms, plus even the benefit of a flex room, game room, and media room to top it all off. An upgraded 8-ft front door and lightly colored luxury vinyl plank flooring greets you the moment you step inside. A glimpse of the grand, baluster-lined staircase and large windows in the family room beckons you farther inside. This layout accommodates two bedrooms on the first floor, one of which is situated at the front of the home, perfect to serve as a guest retreat with a walk-in closet and a full bathroom across the hall. A butler's pantry with stylish stained cabinetry connects the open flex room to the beautifully equipped kitchen. A large island, ample storage space, stainless steel appliances, and white quartz countertops boast the best of beauty, function, and durability. Additional windows in the dining room and adjacent family room draw in ample natural light and provide a glimpse of the landscaped backyard and covered patio. The first floor owner's suite welcomes you to luxury with a brilliant bay window and a deluxe en-suite bathroom layout, enhanced with both a tub and a shower, modern tile selections, dual sinks, and not one but two walk-in closets. Even more living space awaits upstairs, where you can find a generously sized game room with vaulted ceilings, a private media room ideal for hosting game nights and movie marathons, two sizable bedrooms, and a full bath with dual sinks. Schedule your visit to see this new home today!
- Type:
- Single Family
- Sq.Ft.:
- 2,685
- Status:
- Active
- Beds:
- 3
- Lot size:
- 0.28 Acres
- Year built:
- 1978
- Baths:
- 3.00
- MLS#:
- 20763428
- Subdivision:
- Headlee
ADDITIONAL INFORMATION
Hey Bono, we've finally found what you're looking for! The most awesome house available in north Denton is now ready for you to call home! Nestled on a well kept street in Denton's charming and leafy Northridge neighborhood, this extremely spacious home has multiple living and dining room configuration options, large patio, side driveway, and the well maintained pool and yard are ready to make your entertaining and enjoyment dreams come true. Located literally down the street from the awesome receartional options at Northlakes Park and mere minutes from copious shopping and dining destinations. And as a fun bonus, this beauty was the former home of Miss. America. No really. I kid you not.
$320,000
2601 Bauer Drive Denton, TX 76207
- Type:
- Single Family
- Sq.Ft.:
- 1,562
- Status:
- Active
- Beds:
- 3
- Lot size:
- 0.17 Acres
- Year built:
- 1991
- Baths:
- 2.00
- MLS#:
- 20763006
- Subdivision:
- Westgate Hills North Ph 1
ADDITIONAL INFORMATION
Located in the tranquil Westgate Hills subdivision behind Rayzor Ranch shopping center in Denton and just a short walk to North Lakes Park, this beautifully updated 3 bedroom, 2 bath home offers 1,582 sq ft of functional living space. The large family room is wired for surround sound, features an impressive brick fireplace, and opens seamlessly to the breakfast room and kitchen, all overlooking the spacious backyard. The primary suite boasts vaulted ceilings, a double vanity, separate shower and tub, and his & hers walk-in closets. Enjoy outdoor gatherings on the covered patio. Recent updates include a new roof and chimney box in 2022, Pella front door with keyless entry, and Ring floodlight and doorbell. This carpet-free home features luxury vinyl plank flooring throughout and stainless steel appliances. Run don't walk or you will miss out on this amazing home.
$366,990
2709 Creekbend Lane Denton, TX 76208
- Type:
- Single Family
- Sq.Ft.:
- 1,746
- Status:
- Active
- Beds:
- 3
- Lot size:
- 0.13 Acres
- Year built:
- 2024
- Baths:
- 2.00
- MLS#:
- 20763337
- Subdivision:
- Townsend Green
ADDITIONAL INFORMATION
NEW CONSTRUCTION COMING SOON - Centex Homes in Townsend Green. Beautiful community in Denton near numerous recreation and dining opportunities. Morgan Plan, Elevation LS202 - features 3BR-2BA + 1,746 sf.+ Open home layout perfect for entertaining and creating a connected home environment + Gathering room drenched in natural light, creating a warm atmosphere + Owner's bath designed with a double vanity and oversized shower + Sleek Luxury Vinyl Plank flooring throughout + Stylish quartz countertops + Premium stainless-steel appliances. This home is perfect for those who love to entertain or who are looking to expand. Available for move-in January - February 2025!
$422,000
2900 Frontier Drive Denton, TX 76210
- Type:
- Single Family
- Sq.Ft.:
- 2,040
- Status:
- Active
- Beds:
- 4
- Lot size:
- 0.14 Acres
- Year built:
- 2014
- Baths:
- 3.00
- MLS#:
- 20739126
- Subdivision:
- Sundown Ranch Ph 5
ADDITIONAL INFORMATION
Beautiful home in a great location! This meticulously cared for, one owner 4 bedroom, 3 full bath one story home features a large, open floor plan and plenty of windows to let in the light. High ceilings and decorative architectural details throughout, as well as LVP or tile in all except one bedroom. The kitchen is a chef's dream with a gas cook-top, big walk-in pantry and extensive counter space, plus lots of cabinets and a built in buffet. Outside you'll find a lushly landscaped lawn with an extended stone patio to enjoy it from. The quiet neighborhood features parks, ponds, and walking trails and is ideally located close to the restaurants, movie theater, and medical offices of Unicorn Lake. Many upgrades including kitchen vent to outside, upgrades to HVAC system which has been serviced twice a year since new, solar tubes, french drain in backyard, exterior painted and oven replaced in 2021, and sprinkler controller replaced in 2024. Come see this gorgeous move-in ready home today!
$434,500
4509 Chicory Court Denton, TX 76210
- Type:
- Single Family
- Sq.Ft.:
- 2,215
- Status:
- Active
- Beds:
- 4
- Lot size:
- 0.14 Acres
- Year built:
- 2018
- Baths:
- 2.00
- MLS#:
- 20760310
- Subdivision:
- Ryan Meadows Ph I
ADDITIONAL INFORMATION
Welcome to this exceptionally maintained home in desired Ryan Meadows of Denton. One of the largest single-story homes in this community, featuring 4 bedrooms and 2 baths. The kitchen and family room are wide open and spacious, perfect for entertaining. An abundance of cabinets and countertops afford the chef of your family plenty of preparation and cooking space. The primary bedroom is located at the rear of the home to provide privacy from the other 3 bedrooms. Not only is there a highly-rated elementary school at the front of the neighborhood but this home is on a cul-de-sac which minimizes traffic. Facing west the backyard is relieved of the afternoon sun and backing to private ranch land is an additional plus. Note: the refrigerator will stay with the home, if desired.
- Type:
- Single Family
- Sq.Ft.:
- 3,700
- Status:
- Active
- Beds:
- 4
- Lot size:
- 0.16 Acres
- Year built:
- 2003
- Baths:
- 4.00
- MLS#:
- 20762423
- Subdivision:
- Robinson Oaks
ADDITIONAL INFORMATION
Experience luxury living in this beautifully updated home featuring a downstairs master suite with a fireplace, a newly remodeled kitchen (2023), a formal dining room, an office, and a spacious family room. The upper level offers a game room, media area, and generous secondary bedrooms. The home was extensively renovated throughout 2023 with new flooring, HVAC - a new central air unit, new windows for the entire house, and newly remodeled bathrooms. Enjoy outdoor living on the patio with beautiful pavers and easy access to the neighborhood pool, playground, and nature trails. The house comes with a full house water filtration system. This turnkey home perfectly blends elegance with modern comfort. Schedule a tour today!
- Type:
- Single Family
- Sq.Ft.:
- 2,758
- Status:
- Active
- Beds:
- 3
- Lot size:
- 0.2 Acres
- Year built:
- 2021
- Baths:
- 4.00
- MLS#:
- 20758230
- Subdivision:
- Robson Ranch Unit 28-1
ADDITIONAL INFORMATION
Beautiful Larkspur, meticulously maintained 3 BR home with one the nicest Casitas in the Ranch. Backyard with extended patio, built in grill, FIRE PIT, & WATER FEATURE, opens onto a very lg GREEN SPACE. What a place to relax! This home features tons of upgrades. Soft close drawers, Heatilator fireplace, plantation shutters, sink & closet in laundry room, 2' extension in master bedroom, 2'extension on patio, 3 FULL CAR garage, spaces lighted cabinets in entry, radiant barrier in ceiling to control temperatures, and two tone windows to mention a few. The awesome casita is very large and has an under counter refrigerator, sink and microwave. To make this casita even more special, it has a walk in shower making this the perfect room for guest or a live in family member. Pavers have been added to both the front and the back of the home. This home is only 3 years old and is ready for a new homeowner.
$900,000
2400 Cavendish Lane Denton, TX 76226
- Type:
- Single Family
- Sq.Ft.:
- 3,197
- Status:
- Active
- Beds:
- 5
- Lot size:
- 1.05 Acres
- Year built:
- 2005
- Baths:
- 4.00
- MLS#:
- 20763009
- Subdivision:
- Hills Of Argyle Ph Iii
ADDITIONAL INFORMATION
Welcome to your dream home on a stunning 1-acre lot! This spacious 5-bedroom, 3.5-bathroom residence features a dedicated office and boasts impressive vaulted ceilings that create an open and airy atmosphere. The cozy stone fireplace serves as a beautiful centerpiece in the living area, perfect for gatherings. The gourmet kitchen is equipped with a double oven and stainless steel appliances, complemented by elegant hardwood floors in the main living spaces and stylish tile floors in the kitchen and bathrooms. The updated ensuite bathroom in the main bedroom offers a luxurious escape, while fresh paint throughout the home adds a modern touch. Step outside to enjoy your private in-ground pool and covered patio, ideal for entertaining or relaxing. The 3-car garage includes a 50 amp outlet, perfect for charging your Tesla. Located in a community with a serene pond and picturesque walking trails, this home is zoned for the highly acclaimed Argyle Independent School District.
$399,000
1226 Clover Lane Denton, TX 76209
- Type:
- Single Family
- Sq.Ft.:
- 1,927
- Status:
- Active
- Beds:
- 4
- Lot size:
- 0.37 Acres
- Year built:
- 1965
- Baths:
- 2.00
- MLS#:
- 20761759
- Subdivision:
- Brentwood
ADDITIONAL INFORMATION
You have found a golden nugget in north Denton. This home is absolutely full of character and charm. It sits on just over one third acre, corner lot, and is within walking distance of Nette Schultz Elementary. Inside you will find a tastefully, redone kitchen that overlooks one living area and the back yard. It is a great space to gather for meals, and includes butcher block counter tops, modern cabinets, stainless vent a hood, farm sink and subway tiled backsplash. The kitchen window above the sink is great for watching the kids and dogs playing in the back yard. The second living and dining area are adjacent to the kitchen. There is a large bay window that lets in a lot of light and is perfect for sitting and watching passersby. The 4 bedrooms are nice sized and have the original hardwood floors. The two baths are true to the home by still wearing the original tile. There is a large laundry-mud room with its own door to come in after a long day of gardening. Outside in the back is a wonderful porch and deck for sipping coffee or cocktails after a long day. The yard has a large area for the kids to play and the perfect space for a dog run or garden area. Location is everything, and this home offers easy access to shopping, dining, both universities and the Denton square. Some upgrades include new windows and encapsulated, climate controlled crawl space. Don't miss out. Come see it today.
$395,000
9805 Garden Court Denton, TX 76226
- Type:
- Single Family
- Sq.Ft.:
- 2,007
- Status:
- Active
- Beds:
- 4
- Lot size:
- 0.23 Acres
- Year built:
- 2004
- Baths:
- 2.00
- MLS#:
- 20753808
- Subdivision:
- Country Lakes North
ADDITIONAL INFORMATION
Beautifully situated in the highly sought-after Country Lakes neighborhood, this stunning move-in ready 1-story home is perfectly nestled on a peaceful cul-de-sac. The property boasts a massive backyard and a spacious covered patio, ideal for outdoor relaxation and entertaining. Enjoy the serene views of the adjacent greenway lot, which connects to scenic walking and biking trails. As a resident, you'll have access to 2 community pools, providing endless opportunities for recreation and leisure. This warm and inviting home welcomes you with abundant natural light, creating a bright and cheerful atmosphere. The well-designed floor plan flows seamlessly, perfect for both everyday living and entertaining. At the heart of the home is the expansive living room, highlighted by a charming brick fireplace that adds warmth and character. The spacious chef's kitchen, open to the living area, is a true centerpiece, offering an abundance of cabinetry and counter space, an island, a large pantry, and a sunlit breakfast nook with lovely bay windows. The 2-car attached garage provides both security and additional storage. Donât miss the chance to call this gem your homeâschedule a showing today!

The data relating to real estate for sale on this web site comes in part from the Broker Reciprocity Program of the NTREIS Multiple Listing Service. Real estate listings held by brokerage firms other than this broker are marked with the Broker Reciprocity logo and detailed information about them includes the name of the listing brokers. ©2024 North Texas Real Estate Information Systems
Denton Real Estate
The median home value in Denton, TX is $344,800. This is lower than the county median home value of $431,100. The national median home value is $338,100. The average price of homes sold in Denton, TX is $344,800. Approximately 44.63% of Denton homes are owned, compared to 47.59% rented, while 7.78% are vacant. Denton real estate listings include condos, townhomes, and single family homes for sale. Commercial properties are also available. If you see a property you’re interested in, contact a Denton real estate agent to arrange a tour today!
Denton, Texas has a population of 139,704. Denton is less family-centric than the surrounding county with 32.2% of the households containing married families with children. The county average for households married with children is 40.87%.
The median household income in Denton, Texas is $65,168. The median household income for the surrounding county is $96,265 compared to the national median of $69,021. The median age of people living in Denton is 29.9 years.
Denton Weather
The average high temperature in July is 95.8 degrees, with an average low temperature in January of 32.1 degrees. The average rainfall is approximately 39.1 inches per year, with 0.4 inches of snow per year.
