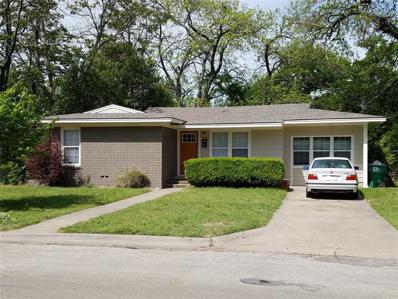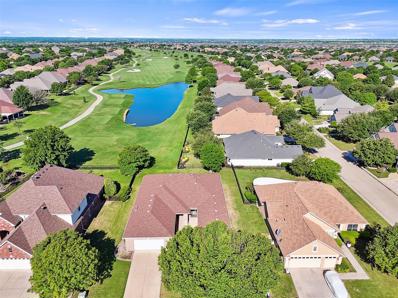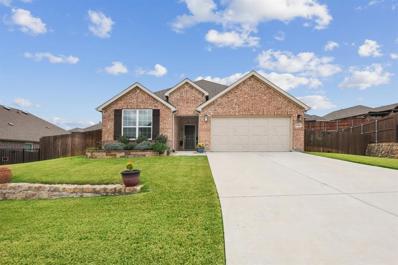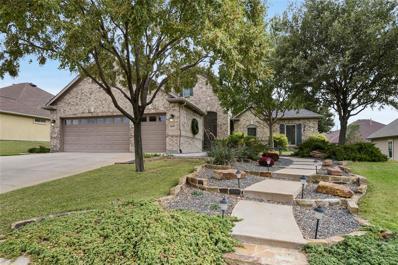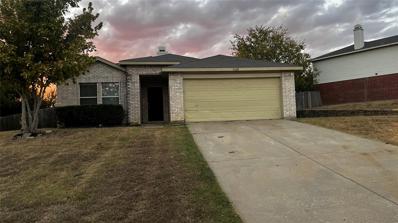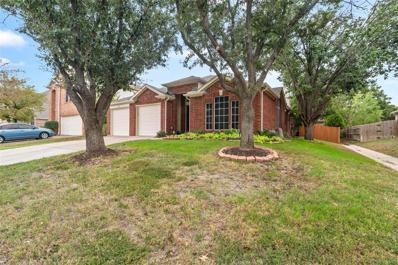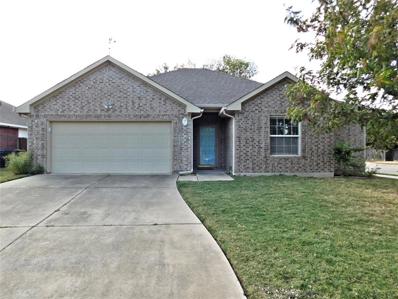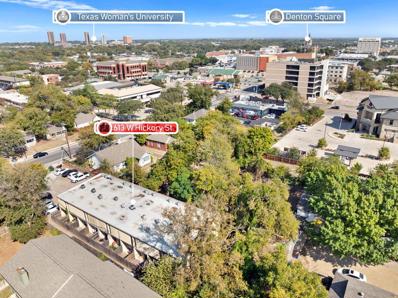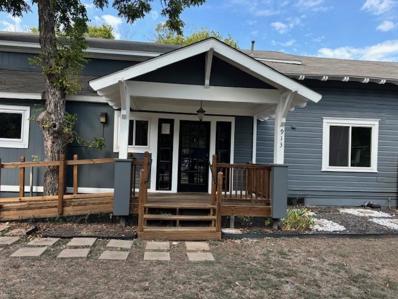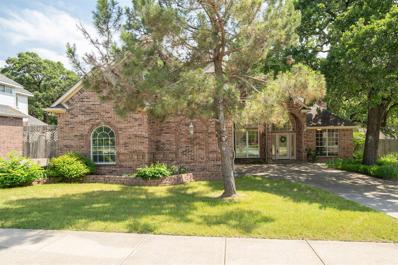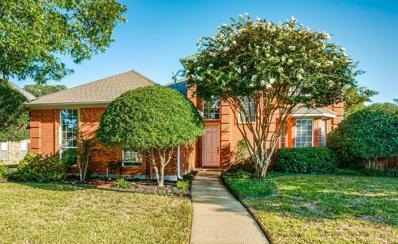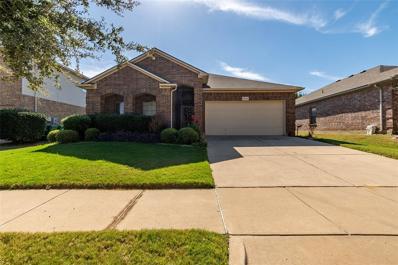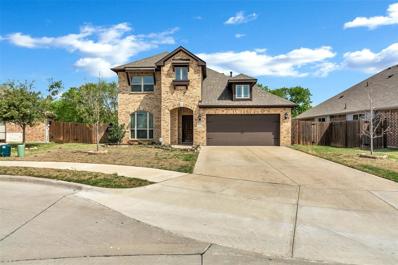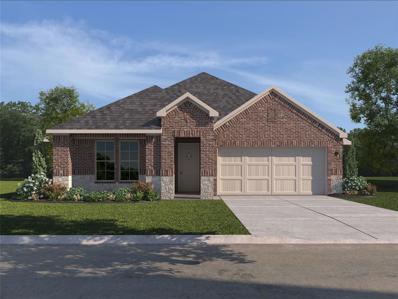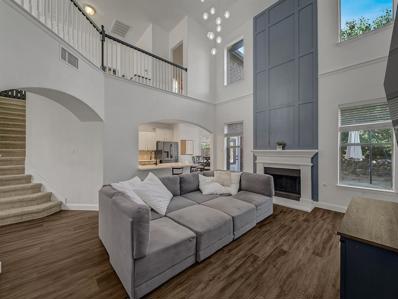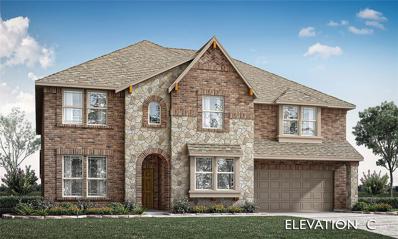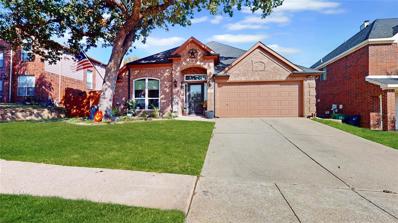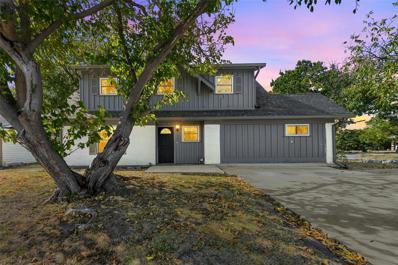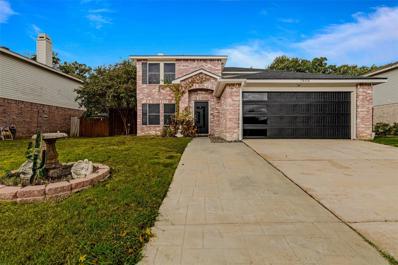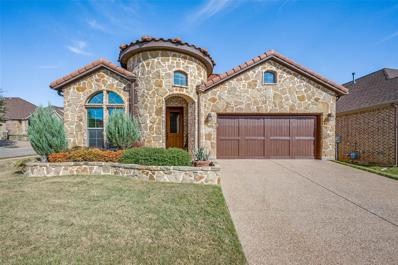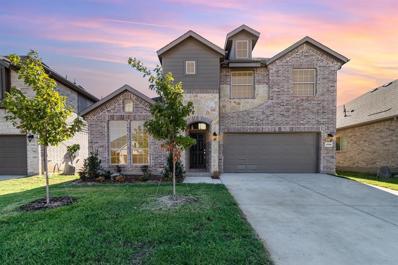Denton TX Homes for Rent
$245,000
905 Alice Street Denton, TX 76201
- Type:
- Single Family
- Sq.Ft.:
- 1,197
- Status:
- Active
- Beds:
- 3
- Lot size:
- 0.26 Acres
- Year built:
- 1977
- Baths:
- 1.00
- MLS#:
- 20766650
- Subdivision:
- Daniel
ADDITIONAL INFORMATION
Investors dream! Close to two major universities, Denton's downtown square and Rayzor Ranch shopping! Great investment opportunity in a prime location! Some remodeling has started but is ready for your personal touch. Original hardwood floors and some plumbing and electrical work has been done. Large fenced backyard. with huge mature trees. The 3rd bedroom is closed in but can be converted back into a 1 car garage! Amazing potential for investors. Home is being sold AS-IS.
- Type:
- Single Family
- Sq.Ft.:
- 2,609
- Status:
- Active
- Beds:
- 3
- Lot size:
- 0.25 Acres
- Year built:
- 2004
- Baths:
- 3.00
- MLS#:
- 20768314
- Subdivision:
- Robson Ranch 3 Ph 1
ADDITIONAL INFORMATION
This spectacular Sienna with huge casita looking down the fairway of 8South has been updated to the max: Kitchen - top of the line LG gas range, dishwasher, microwave, gleaming quartz countertops, Taj Mahal quartzite on the island and an expanded bar into the dining room that was lowered to provide a wonderful buffet area and extra counter space. The dining room features a fabulous chandelier and connects to the large living area. A huge primary ensuite features a majorly updated primary bath with a large closet, Taj Mahal countertops, framed mirrors, and a beautifully designed shower with frameless style soft close door. The guest bath has been updated with framed mirror, Taj Mahal quartzite countertop, and tub to ceiling gleaming tile. This home features a large courtyard with gas stub leading to an enormous casita with updated ensuite bath, huge closet, and newly installed French doors. The home has been freshly painted in and out. Stunning LVP flooring and newly installed 5 inch baseboards were added in the main house. All faucets, sinks, toilets, replaced and updated. cabinet pulls added in every room. Inside door hardware replaced with matte black levers and entry doors with matte black deadbolts and door handles. Existing can lights were replaced with LED cans and an additional 25 added. The 6 coach lights were replaced with contemporary fixtures. A golf cart garage and drive were added into the casita. The 2-car garage is fantastic with a series of custom cabinets, work bench and epoxy flooring. All ducts were cleaned using the best technology available. The expansive yard features a covered patio with new fan looking out onto a pond and down the fairway. This stunning view can be seen from the dining room, living room, kitchen, and primary bedroom. All this and more! Total upgrade list is attached. Time to come live the luxurious Robson Ranch resort lifestyle in this incredible home!
- Type:
- Single Family
- Sq.Ft.:
- 2,161
- Status:
- Active
- Beds:
- 3
- Lot size:
- 0.25 Acres
- Year built:
- 2019
- Baths:
- 2.00
- MLS#:
- 20768308
- Subdivision:
- Country Lakes West P
ADDITIONAL INFORMATION
Discover this one of a kind home overlooking the top of a cul de sac and built on a quarter of an acre! Delight in Energy Efficiency with PAID OFF Solar Panels. This charming one-story home is located in the highly sought after Carnegie Ridge community desired for it's low HOA dues and accessibility to I35. You'll love the convenience and easy access to US HWY 377, FM 407, FM 1171, and TX 114. Step into the Chef's Kitchen with plenty of space for prep and hosting holiday gatherings centered around a large stone island and SS vent hood. You'll love the flex space across from the kitchen, near primary bedroom, suitable for a home office. The large family room, dining room, and breakfast nook are ideal for creating warm family memories. Enter your owner's retreat with room for a king bed and large furniture, the attached bathroom boasts a Super Shower with ceiling mounted rain shower head. Storage galore! The primary bathroom also offers 2 linen closets and an oversized primary closet. Relax and enjoy the Fall weather with your friends and family on your extended patio and bonus gathering space with firepit, perfect for stargazing! The spacious laundry room offers added convenience with an oversized utility sink. You'll find additional cabinets with stone counter top at the drop zone area leading to the garage. The garage and attic space are outfitted for additional flexibility and storage. Carnegie Ridge features a community pool, play ground, and wide sidewalks to enjoy the fresh air. St. Marks Catholic Church is nearby as well as an Urgent Care facility open 24hrs and 7 days a week. Near airports, shopping, dining, and attractions such as Texas Motor Speedway. Don't miss out on this wonderful home and community surrounded with kind neighbors and local eateries. Welcome home!
- Type:
- Single Family
- Sq.Ft.:
- 2,274
- Status:
- Active
- Beds:
- 2
- Lot size:
- 0.22 Acres
- Year built:
- 2006
- Baths:
- 2.00
- MLS#:
- 20765488
- Subdivision:
- Robson Ranch 14
ADDITIONAL INFORMATION
This Sienna floor in Robson Ranch is a Showstopper. This home is bricked on 4 sides and is filled with luxurious upgrades and amenities! The heart of this home is the stunning kitchen with top-tier finishes, gas cooktop, an oversized island, and seamless flow into the expansive great room. Designed for modern living, the thoughtfully expanded floor plan maximizes space, storage, and functionality. Wood floors throughout except in the bathrooms and laundry area. This home boasts a serene ownerâs suite, guest bedroom, study with French doors, and a spacious utility room. Beautifully finished with plantation shutters, numerous built-ins, a whole house generator installed in 2024, and a custom designed primary closet. The backyard oasis is an entertainerâs dream, with an outdoor kitchen, extended patio, built in sitting area, and remote screens for privacy and shade. It even features a garage with epoxy floors, built-in cabinets, and sink. HVAC replaced in 2022. Windows replaced in 2023. Come live the resort-lifestyle of Robson Ranch in this beautiful home!
- Type:
- Single Family
- Sq.Ft.:
- 2,279
- Status:
- Active
- Beds:
- 4
- Lot size:
- 0.27 Acres
- Year built:
- 1986
- Baths:
- 3.00
- MLS#:
- 20767302
- Subdivision:
- Northwood 11
ADDITIONAL INFORMATION
This charming home offers a spacious layout with 4 bedrooms, 2 full bathrooms, and a convenient half bath. The large kitchen features an island and ample cabinet space, perfect for cooking and entertaining. You'll find two dining rooms and a generous living room, providing plenty of space for gatherings. One bedroom is located off a cozy nook area, making it ideal as a playroom or additional bedroom thanks to its closet. With 2,279 sq. ft., there's room for everyone to spread out comfortably. The backyard is expansive, perfect for outdoor activities, and the extra-large garage includes space for a workbench and tool chest. The driveway has been extended for additional parking. Recent updates include new paint and laminate flooring in 2021, all new windows in 2022, and a brand-new roof and gutters, October 2024. This home combines charm, functionality, and updatesâperfect for your next move!
- Type:
- Single Family
- Sq.Ft.:
- 1,647
- Status:
- Active
- Beds:
- 3
- Lot size:
- 0.26 Acres
- Year built:
- 2001
- Baths:
- 2.00
- MLS#:
- 20765102
- Subdivision:
- River Oaks Add Ph 4
ADDITIONAL INFORMATION
Welcome to this delightful three-bedroom, two-bath home situated on a quiet cul-de-sac. Featuring a two-car garage, this residence offers both comfort and convenience. Step inside to an open-concept layout that seamlessly connects the kitchen, living, and dining areas. French doors add a touch of elegance and allow for plenty of natural light. Throughout the home, you'll find durable tile and luxury vinyl plank flooring, providing both style and easy maintenance. The kitchen is equipped with practical Formica countertops and sleek black appliances, including a microwave, range, refrigerator, and dishwasher. This home is perfect for those looking for a cozy retreat with modern amenities. Donât miss out on this charming opportunity!
$385,000
2212 Loon Lake Road Denton, TX 76210
- Type:
- Single Family
- Sq.Ft.:
- 1,866
- Status:
- Active
- Beds:
- 3
- Lot size:
- 0.17 Acres
- Year built:
- 1998
- Baths:
- 2.00
- MLS#:
- 20768232
- Subdivision:
- Wind River Estate Ph V
ADDITIONAL INFORMATION
Welcome to your dream home in the heart of Denton! This beautifully maintained residence at 2122 Loon Lake Drive offers a perfect blend of comfort and style. As you enter, youâre greeted by a spacious open floor plan filled with natural light. The inviting living area features large windows and a cozy fireplace, creating an ideal space for family gatherings or entertaining friends. The modern kitchen boasts stainless steel appliances, ample counter space, and a breakfast bar, making it a chefâs delight. Adjacent to the kitchen, the dining area overlooks the serene backyard, perfect for enjoying morning coffee or evening dinners. The master suite is a true retreat, complete with a private bathroom featuring dual vanities, a soaking tub, and a separate shower. Three additional bedrooms provide plenty of space for family, guests, or a home office. Step outside to your own private oasis! The backyard is beautifully landscaped and offers a patio area for outdoor dining or relaxation, all surrounded by mature trees for added privacy. Located in a friendly neighborhood with easy access to parks, schools, and shopping, this home is not just a property; itâs a lifestyle. Donât miss the opportunity to make 2122 Loon Lake Drive your new home! Schedule a viewing today!
$300,000
1013 Barbara Street Denton, TX 76209
- Type:
- Single Family
- Sq.Ft.:
- 1,352
- Status:
- Active
- Beds:
- 3
- Lot size:
- 0.16 Acres
- Year built:
- 2011
- Baths:
- 2.00
- MLS#:
- 20768044
- Subdivision:
- Audra Oaks Ph 1
ADDITIONAL INFORMATION
MOVE IN READY 3-2-2 with WIDE entry, hall, doors and step-in shower for wheelchair accessibility. Open floor plan, on corner lot, offers covered back porch and separate utility room with pantry and additional storage. Features include - huge Living Room with laminate flooring for layout options that best fit your needs, new heat pump system installed in August, 2in blinds throughout, and both sprinkler system and gutters to best manage your home in Texas weather. Well located in Denton near shopping, banking, and schools. Open House, Sunday, November 3rd, 1p - 3p.
- Type:
- Land
- Sq.Ft.:
- n/a
- Status:
- Active
- Beds:
- n/a
- Lot size:
- 0.33 Acres
- Baths:
- MLS#:
- 20768053
- Subdivision:
- Alex Robertson Add
ADDITIONAL INFORMATION
AMAZING INVESTMENT OPPORTUNITY!!! Beautiful vacant land lot situated in the heart of Denton, TX. Located less than .5 miles from all of the downtown action and just 1 mile from the UNT campus! Highly desired and hard to find MN zoning (Mixed Use Neighborhood). This lot offers updated Boundary Survey, Topographical and Geo Technical reports. Also comes with a Structural and Civil package by engineers.
- Type:
- Apartment
- Sq.Ft.:
- 7,485
- Status:
- Active
- Beds:
- 20
- Lot size:
- 0.23 Acres
- Year built:
- 1977
- Baths:
- 19.00
- MLS#:
- 20767935
- Subdivision:
- Wm Neill
ADDITIONAL INFORMATION
This fully leased 10-unit apartment building presents an exceptional investment opportunity in the heart of Denton, Texas. Strategically located near Downtown Denton, the University of North Texas, and Texas Woman's University, this property benefits from high demand and consistent rental income. Each unit is two bedroom and one and a half bath. With a stable tenant base and steady cash flow, this property offers a reliable investment. The prime location near major universities and downtown amenities ensures continued strong rental demand. In addition there is opportunity for value-add improvements and increased rental income. Don't miss this chance to own a lucrative investment property in a rapidly growing area. We are not doing anymore individual unit showings. Offer deadline is end of business day Friday, November 8.
$549,000
913 N Locust Street Denton, TX 76201
- Type:
- Other
- Sq.Ft.:
- 4,580
- Status:
- Active
- Beds:
- n/a
- Lot size:
- 0.34 Acres
- Year built:
- 1900
- Baths:
- MLS#:
- 20767922
- Subdivision:
- Ferguson
ADDITIONAL INFORMATION
- Type:
- Single Family
- Sq.Ft.:
- 3,047
- Status:
- Active
- Beds:
- 3
- Lot size:
- 0.24 Acres
- Year built:
- 1998
- Baths:
- 4.00
- MLS#:
- 20767528
- Subdivision:
- Deerwood Ph Iii
ADDITIONAL INFORMATION
Nestled in a serene neighborhood on the north side of Denton, This charming home boasts mature trees & manicured landscaping, creating an idyllic setting.Upon entry, be welcomed by a spacious open living area & split bedroom layout, aglow with natural light & adorned with plush new carpeting. The kitchen, complete with a center island, double oven & a massive walk-in pantry, flows seamlessly into the dining room. Retreat to the primary suite featuring a cozy fireplace, French doors leading to a private patio & an opulent ensuite bath with a claw foot tub, separate shower, dual vanities & a generous walk-in closet.This thoughtfully designed home also includes multiple bookcases, built-ins & an expansive loft upstairs. Such a great layout and with a few updates, this home will be even more amazing! This home also features extra insulation resulting low utility costs, and the existing 30 amp plug for an EV.
- Type:
- Single Family
- Sq.Ft.:
- 1,989
- Status:
- Active
- Beds:
- 4
- Lot size:
- 0.23 Acres
- Year built:
- 1996
- Baths:
- 3.00
- MLS#:
- 20766338
- Subdivision:
- Oaks Of Montecito Ph 1
ADDITIONAL INFORMATION
WELCOME TO YOUR NEXT HOME! **** THIS BEAUTIFUL 4 BED, 2.5 BATH HOME IS ZONED TO HIGHLY SOUGHT AFTER GUYER HIGH SCHOOL **** LOCATED JUST ONE BLOCK FROM MCNAIR ELEMENTARY SCHOOL + A GORGEOUS NEIGHBORHOOD PARK & POND **** REMODELED KITCHEN WITH CUSTOM CABINETS, GRANITE COUNTERTOPS, BACKSPLASH, TRAVERTINE FLOORS, AND ISLAND COOKTOP **** FORMAL DINING ROOM JUST OFF OF KITCHEN CAN ALTERNATIVELY BE USED AS A STUDY **** UPDATED MASTER BATHROOM HAS A REMODELED SHOWER, GARDEN TUB, WALK-IN CLOSET, NEW TILE, GRANITE, ETC **** NEW FLOORING THROUGHOUT **** ROOF & WATER HEATER REPLACED IN 2024 **** PROPERTY IS CENTRALLY LOCATED FOR CONVENIENT ACCESS TO SHOPS, RESTAURANTS, I-35, UNT, AND LAKE LEWISVILLE!
- Type:
- Single Family
- Sq.Ft.:
- 1,760
- Status:
- Active
- Beds:
- 3
- Lot size:
- 0.14 Acres
- Year built:
- 2008
- Baths:
- 2.00
- MLS#:
- 20766050
- Subdivision:
- Meadows At Hickory Creek
ADDITIONAL INFORMATION
Beautiful three bedroom two bath home! The open floorplan and large kitchen make this a great home for entertaining. The kitchen has granite counters, an island and huge breakfast bar! Tons of counter space for serving. The primary bedroom is split from the secondary bedrooms. The primary bath has a separate shower and tub, dual sinks, and a larger walk in closet. The two car garage has additional storage already set up. The covered patio is the perfect place to relax and the large back yard is a wonderful area to play or just hangout. It is also located in the Argyle school district. This home is move in ready! Make an appointment to view it today!
- Type:
- Single Family
- Sq.Ft.:
- 3,047
- Status:
- Active
- Beds:
- 4
- Lot size:
- 0.19 Acres
- Year built:
- 2017
- Baths:
- 3.00
- MLS#:
- 20767268
- Subdivision:
- Country Lakes North Ph 3a1
ADDITIONAL INFORMATION
This brick home is perfect for entertaining and features a beautiful design with wood-look tile throughout the first floor, creating a warm and inviting atmosphere. The large dining room is flooded with natural light, perfect for family gatherings. The kitchen boasts granite countertops, a gas cooktop, stainless steel appliances, and an extra-large pantry, making it a chef's dream. The spacious living room is highlighted by a gas stone surround fireplace, ideal for cozy evenings. Upstairs, youâll find additional entertainment spaces in the game and media rooms, along with three comfortable bedrooms. The backyard is impressive with a huge covered patio (12x40) and no homes directly behind, providing privacy. The subdivision offers fantastic amenities, including two community pools, two playgrounds, a dog park, miles of walking trails, and ponds stocked for fishing. Welcome Home!
$419,340
2000 Apalis Drive Denton, TX 76205
- Type:
- Single Family
- Sq.Ft.:
- 1,858
- Status:
- Active
- Beds:
- 4
- Lot size:
- 0.16 Acres
- Year built:
- 2024
- Baths:
- 2.00
- MLS#:
- 20766832
- Subdivision:
- Eagle Creek Phase 1A
ADDITIONAL INFORMATION
New and now selling in D.R. Horton's fabulous community of Eagle Creek in Denton! Close proximity to I-35E, I-35W, Univ of North Texas, Texas Woman's Univ and Downtown Denton! Stunning open concept single Story 4 bedroom Texas Mockingbird Floorplan-Elevation E, facing East, with an estimated February completion. Large Chef's Kitchen with abundant Cabinets, Quartz countertops, tiled backsplash, Pendant lights, Stainless Steel Appliances, gas cooktop and walk-in Pantry. Spacious Living and luxurious main Bedroom and Bath with dual sink Quartz topped Vanity, oversized walk-in Shower, Linen Closet and walk-in Closet. Quartz topped Vanity also in 2nd Full Bath. Designer Pkg including tiled Entry, Halls, Living, Kitchen and Wet areas plus Home is Connected Smart Home Technology. Front exterior coach lights, covered back Patio, full Gutters, 6 ft fenced backyard, landscape Package, full Sprinkler System and more! Playground, Amenity Center and Pool. The Square, Rayzor Ranch Town Center also nearby.
$495,000
6603 Aster Court Denton, TX 76208
Open House:
Saturday, 11/16 2:00-4:00PM
- Type:
- Single Family
- Sq.Ft.:
- 3,195
- Status:
- Active
- Beds:
- 4
- Lot size:
- 0.16 Acres
- Year built:
- 2008
- Baths:
- 4.00
- MLS#:
- 20766475
- Subdivision:
- The Preserve At Pecan Creek Se
ADDITIONAL INFORMATION
Discounted rate options and no lender fee future refinancing may be available for qualified buyers of this home. Step into luxury with this expansive 4-bedroom, 3.5-bath home boasting over 3,000 square feet of elegant living space. Enjoy formal dining and a dedicated home office, along with a beautifully designed kitchen featuring light cabinetry, quartz countertops, and a striking backsplash. It opens up to a grand living room adorned with soaring two-story ceilings, creating an airy and open atmosphere. The main floor primary suite offers a private retreat with dual sinks, a garden tub, a separate shower, and a massive walk-in closet. Upstairs, youâll find a sizable loft space, perfect for a play area or media room, along with three additional bedrooms that offer ample space for family and guests. Outside, an expansive fenced backyard with a large patio invites you to relax and entertain. Donât miss your chance to make this dream home yoursâschedule a tour today!
- Type:
- Single Family
- Sq.Ft.:
- 2,595
- Status:
- Active
- Beds:
- 4
- Lot size:
- 0.19 Acres
- Year built:
- 2024
- Baths:
- 3.00
- MLS#:
- 20766930
- Subdivision:
- Glenwood Meadows
ADDITIONAL INFORMATION
NEW & NEVER LIVED IN! Est Completion Dec 2024! Discover the captivating Violet II from Bloomfield's Classic Seriesâa thoughtfully designed two-story haven with 4 bedrooms and 3 bathrooms, balancing elegance and comfort across its spacious layout. This exquisite residence opens with a charming covered porch and impressive 8-foot front door, leading into a welcoming Family Room where vaulted ceilings and upgraded wood laminate floors add a sense of luxury. The open-concept Deluxe Kitchen is a culinary dream, featuring custom cabinets, Quartz countertops throughout, a large island, pot and pan drawers, and a wood vent hood above stainless steel appliances, all illuminated by soft under-cabinet lighting. A generous pantry ensures ample storage, while 2-inch faux wood blinds throughout add both privacy and style. The Primary Suite on the main floor offers a serene escape with an ensuite bath, a walk-in closet, and a garden tub, with an added bedroom and full bath for flexibility. Upstairs, a Game Room and Media Room provide versatile entertainment spaces. Situated on an interior lot that backs to a scenic greenbelt, this home includes a tankless water heater, a spacious 2.5-car garage for added storage, a mud room, and both a covered porch and patio for outdoor enjoyment. The Violet II combines modern design with practical comforts to create the perfect retreat.
- Type:
- Single Family
- Sq.Ft.:
- 4,232
- Status:
- Active
- Beds:
- 5
- Lot size:
- 0.18 Acres
- Year built:
- 2024
- Baths:
- 5.00
- MLS#:
- 20766737
- Subdivision:
- Glenwood Meadows
ADDITIONAL INFORMATION
NEW! December 2024 Move-in Ready! The exquisite Bellflower IV by Bloomfield is a sprawling two-story residence that combines unparalleled craftsmanship with every modern comfort. Youâll pass by a private Study with dual doors and a Formal Dining Room as upgraded wood laminate floors guide you from the entry into the open-concept Family Room, where a soaring vaulted ceiling and a Stone-to-Ceiling Fireplace create a warm focal point. Expansive picture windows invite natural light, showcasing the spacious backyard and Covered Patio. The Deluxe Kitchen is truly chef-inspired, with gleaming Quartz countertops, a 5-burner cooktop, double oven, and stainless steel appliances centered around a generous island. The first-floor Primary Suite offers relaxation, while a second Primary Suite upstairs adds versatility, ideal for multi-generational living. Upstairs also features a Media Room, Game Room, and a convenient Jack and Jill bath. Outside, the homeâs striking Stone and Brick exterior, upgraded 8' entry door, and its placement on an interior lot make it equally stunning and private. A tankless water heater, mud room, and thoughtful design details throughout complete this elegant, highly functional home. Stop by Bloomfield at Glenwood Meadows today!
$460,000
3521 Stanford Drive Denton, TX 76210
- Type:
- Single Family
- Sq.Ft.:
- 2,150
- Status:
- Active
- Beds:
- 4
- Lot size:
- 0.18 Acres
- Year built:
- 2002
- Baths:
- 2.00
- MLS#:
- 20766371
- Subdivision:
- Oakmont Ii Sec I
ADDITIONAL INFORMATION
Immaculate 4 bedroom, 2 bath home with study and 2-car garage in Oakmont! Extensive update in 2023 includes beautiful upgrades such as fresh interior paint, all new windows, gorgeous wood-look tiling throughout entire home with germ resistant grout, new lighting and plumbing fixtures, new gutters with leaf guards, and MORE! New roof and 4-ton energy saving heat pump in 2018! Gourmet kitchen boasts granite countertops with a slate backsplash, breakfast bar with pendant lighting, an abundance of bright white cabinetry, and stainless appliances. A spacious dining area and sitting area adjacent to the kitchen make entertaining a breeze! Primary retreat secluded at the rear of the home offers a luxurious ensuite with dual sinks, garden tub with separate shower, and generously-sized walk-in closet. Private backyard is an entertainer's dream, complete with an expansive covered patio area and sparkling pool with waterfall added in 2023, and brand new fence 2024!
$260,000
3605 Sunnydale Lane Denton, TX 76209
- Type:
- Single Family
- Sq.Ft.:
- 1,417
- Status:
- Active
- Beds:
- 4
- Lot size:
- 0.22 Acres
- Year built:
- 1968
- Baths:
- 3.00
- MLS#:
- 20765772
- Subdivision:
- Sunvalley
ADDITIONAL INFORMATION
Step into a world of warmth and comfort with this beautifully updated 4-bedroom, 2.5-bathroom home. Nestled in the heart of the charming Sun Valley neighborhood, this inviting residence is designed for both relaxation and joyful gatherings. As you enter, you'll be greeted by fresh interior paint and brand-new carpet, creating a bright and airy atmosphere that feels like home from the moment you walk in. The heart of the house is the stunning kitchen, complete with elegant granite countertops and sleek stainless steel appliances, where countless family meals and cherished memories await. Imagine sharing laughter and stories in the adjoining dining area, where every gathering feels special. The expansive primary bedroom on the ground floor is your personal sanctuaryâa serene retreat where you can unwind after a long day. The thoughtful split-bedroom layout provides privacy for everyone, with three spacious bedrooms and a full bathroom upstairs, perfect for family or guests. No home is complete without practical comforts, and the large laundry room ensures that daily tasks are a breeze. Outside, the generous back patio invites you to savor morning coffee or host summer barbecues in your expansive yard, all on a beautifully landscaped corner lot. With attractive wood-look tile flooring, a convenient half bathroom for guests, and an abundance of natural light, this home truly embodies warmth, comfort, and connection. Donât miss your chance to create lasting memories hereâschedule a showing today and envision your future in this lovely home!
- Type:
- Single Family
- Sq.Ft.:
- 2,609
- Status:
- Active
- Beds:
- 4
- Lot size:
- 0.16 Acres
- Year built:
- 2002
- Baths:
- 3.00
- MLS#:
- 20762387
- Subdivision:
- Hickory Creek Ranch Ph 2
ADDITIONAL INFORMATION
Welcome to this stunning 4-bedroom, 2.5-bathroom, two-story home! Over 2600 square feet of beautifully maintained living space, this residence offers comfort and style for modern family living. Step inside to find two spacious living rooms, perfect for entertaining or unwinding, along with a formal dining room that brings elegance to every meal. The kitchen is equipped with an electric stove, ample cabinetry, and a large walk-in pantry for convenient storage. The generous bedrooms provide privacy and relaxation, with the primary suite featuring a full bath and walk-in closet.Outside, a covered patio awaits, ideal for enjoying outdoor activities year-round. This home has been cared for and is ready to welcome its new owners. Don't miss this fantastic opportunity to make it yours!
- Type:
- Land
- Sq.Ft.:
- n/a
- Status:
- Active
- Beds:
- n/a
- Lot size:
- 0.32 Acres
- Baths:
- MLS#:
- 20764822
- Subdivision:
- Solomon Hill 1
ADDITIONAL INFORMATION
Prime corner lot on approximately .32 Acres in a high-visibility location. Surrounded by a mix of residential and commercial businesses, this property offers a world of possibilities. Ideally situated near shopping & dining, University of North Texas, and Texas Womanâs University, this property offers exceptional convenience and accessibility . Donât miss this prime opportunity to invest in Dentonâs vibrant future and the potential growth of this thriving area! Buyers are encouraged to perform due diligence to explore the full potential of this unique property!
- Type:
- Single Family
- Sq.Ft.:
- 2,102
- Status:
- Active
- Beds:
- 3
- Lot size:
- 0.13 Acres
- Year built:
- 2015
- Baths:
- 2.00
- MLS#:
- 20765250
- Subdivision:
- Tuscan Hills
ADDITIONAL INFORMATION
Welcome to your dream home in the heart of Denton! This beautifully maintained 3-bedroom, 2-bath residence offers spacious living with modern amenities. Step inside to discover a bright and airy open floor plan, perfect for entertaining. The inviting living area features large windows that fill the space with natural light, while the adjacent gourmet kitchen boasts stainless steel appliances, ample counter space, and a cozy breakfast nook. Retreat to the generous primary suite, complete with an en-suite bathroom featuring dual sinks, a soaking tub, and a separate shower. Three additional bedrooms provide plenty of space for family or guests, and a versatile bonus room can be transformed into a home office or play area. Enjoy outdoor living in the private backyard, ideal for barbecues or relaxing after a long day. Located in a friendly neighborhood with easy access to parks, schools, and shopping, this home is a perfect blend of comfort and convenience. Don't miss your chance to make this Denton gem your own!
$419,990
2709 Donella Drive Denton, TX 76207
- Type:
- Single Family
- Sq.Ft.:
- 2,236
- Status:
- Active
- Beds:
- 4
- Lot size:
- 0.19 Acres
- Year built:
- 2024
- Baths:
- 3.00
- MLS#:
- 20765203
- Subdivision:
- Courts Of Bonnie Brae
ADDITIONAL INFORMATION
Brand New in THE COURTS OF BONNIE BRAE! 4-3-2 OR 3-3-2 PLUS STUDY. A Gorgeous Traditional with fantastic brick-stone combination. Custom brick detail and stonework graces the entrance. Stunning 18' entry with a wrought iron spindle and wood rail overlook. Study-Guest Bedroom on your left with FULL bath adjacent, then stairs, then huge 2-story Family Room with plenty of windows. Chef's kitchen features custom Shaker style cabinets with adjustable shelving, beautiful Granite countertop selection goes nicely with the backsplash. Huge 8' Island with granite countertop and undermount stainless steel sink. Large Breakfast Nook with custom panned ceiling. Both kitchen and nook are open to family room. Large Master Down with custom panned ceiling and boxed window with seat. Master Bath features 3'x5' shower! and Double Vanities with marble tops. Large Master Closet with seasonal rods. Upstairs features 2 large bedrooms and Game Room with custom panned ceiling. Must See! Ready NOW!

The data relating to real estate for sale on this web site comes in part from the Broker Reciprocity Program of the NTREIS Multiple Listing Service. Real estate listings held by brokerage firms other than this broker are marked with the Broker Reciprocity logo and detailed information about them includes the name of the listing brokers. ©2024 North Texas Real Estate Information Systems
Denton Real Estate
The median home value in Denton, TX is $344,800. This is lower than the county median home value of $431,100. The national median home value is $338,100. The average price of homes sold in Denton, TX is $344,800. Approximately 44.63% of Denton homes are owned, compared to 47.59% rented, while 7.78% are vacant. Denton real estate listings include condos, townhomes, and single family homes for sale. Commercial properties are also available. If you see a property you’re interested in, contact a Denton real estate agent to arrange a tour today!
Denton, Texas has a population of 139,704. Denton is less family-centric than the surrounding county with 32.2% of the households containing married families with children. The county average for households married with children is 40.87%.
The median household income in Denton, Texas is $65,168. The median household income for the surrounding county is $96,265 compared to the national median of $69,021. The median age of people living in Denton is 29.9 years.
Denton Weather
The average high temperature in July is 95.8 degrees, with an average low temperature in January of 32.1 degrees. The average rainfall is approximately 39.1 inches per year, with 0.4 inches of snow per year.
