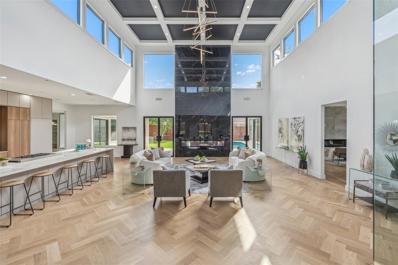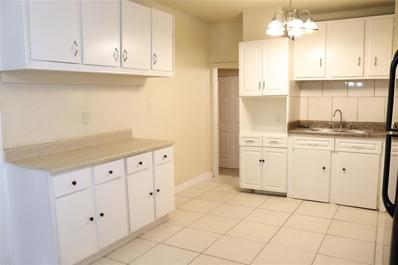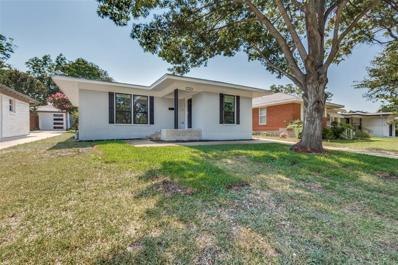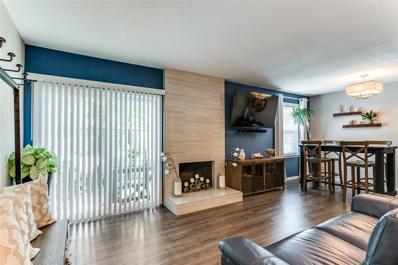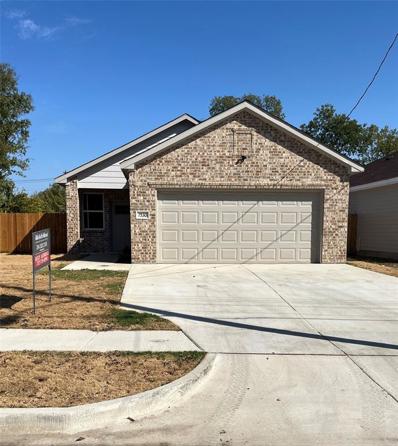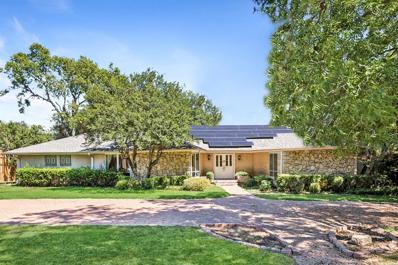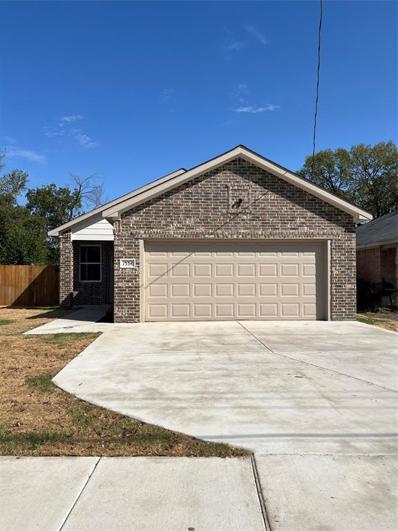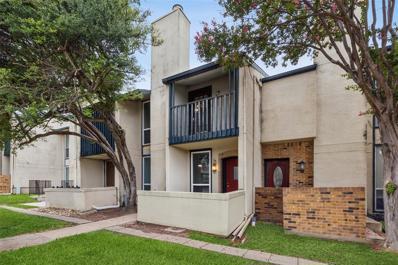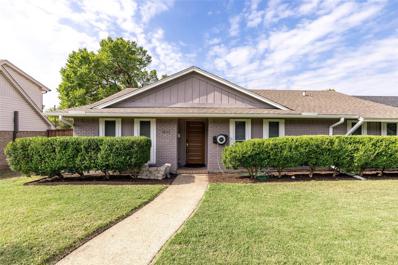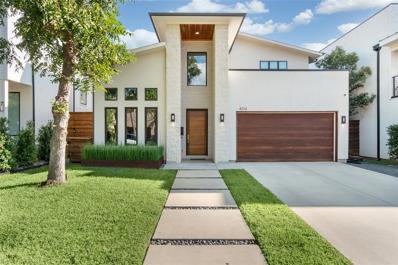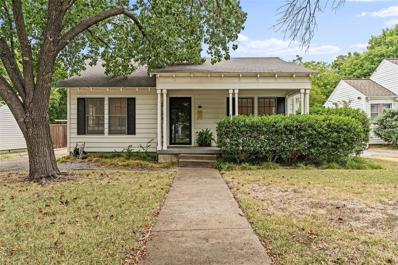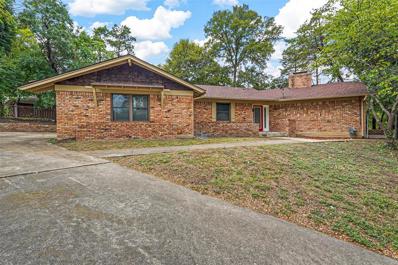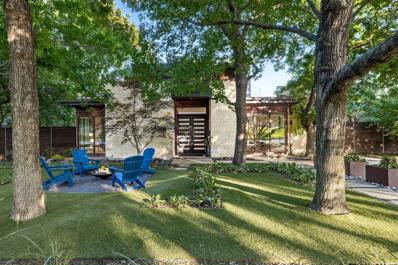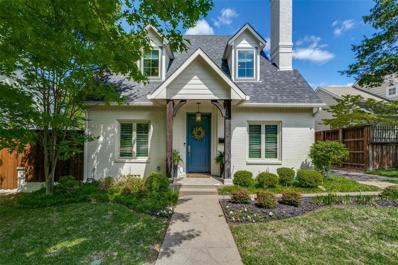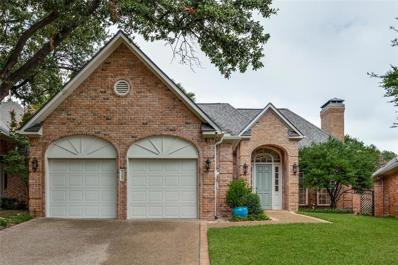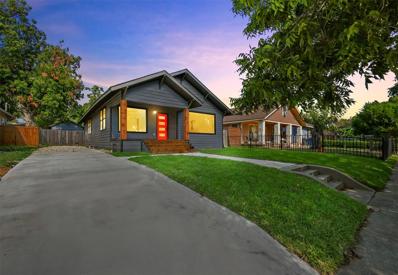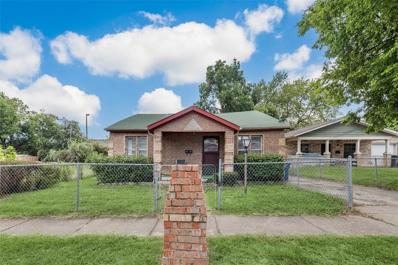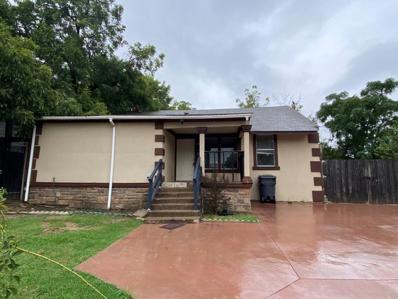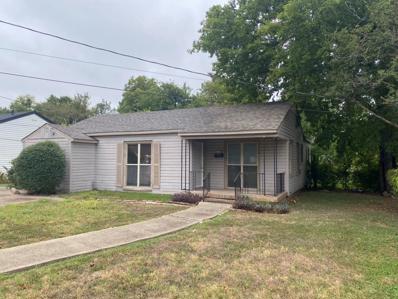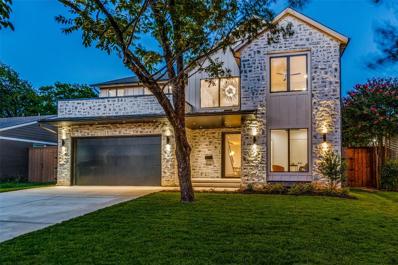Dallas TX Homes for Rent
- Type:
- Condo
- Sq.Ft.:
- 1,863
- Status:
- Active
- Beds:
- 2
- Lot size:
- 7.6 Acres
- Year built:
- 1981
- Baths:
- 2.00
- MLS#:
- 20732428
- Subdivision:
- Bonaventure Condos
ADDITIONAL INFORMATION
Discover this well-kept spacious floor plan at the Bonaventure. As you enter this lovely condo, you're greeted by a large living room featuring wood veneer floors throughout and an extra-long balcony that floods the space with natural light. The expansive walls provide a perfect canvas for displaying your photos and art, making it uniquely yours. The freshly painted living room offers ample space for relaxation and entertainment. A cozy nook with built-in shelves off the living room creates an ideal space for extra seating or a home office. Step out onto the long balcony to enjoy your morning coffee or unwind in the evening. The kitchen features granite countertops and lighted cabinetry, combining style and functionality. Bonaventure offers 24-hour security, concierge, valet, tennis and pickleball courts, indoor and outdoor pools, jogging trail, dog parks, entertainment rooms, a state-of-the-art fitness facility, sauna, steam rooms and much more - all in a prime location.
$2,500,000
14140 Edgecrest Drive Dallas, TX 75254
- Type:
- Single Family
- Sq.Ft.:
- 6,535
- Status:
- Active
- Beds:
- 5
- Lot size:
- 0.42 Acres
- Year built:
- 2024
- Baths:
- 8.00
- MLS#:
- 20722613
- Subdivision:
- Northwood Hills
ADDITIONAL INFORMATION
Striking two-story modern 6,535 SF new build in Far North Dallas, minutes from shopping, dining, and parks! Inside, an open floor plan greets you with soaring ceilings, custom craftsmanship, and designer touches throughout. A glass encapsulated office and dining area with a glass wine cellar flank the grand entry and draw you into the heart of the home, the great room, where living, cooking, and dining combine to create the perfect entertainment space. The sleek kitchen boasts a vast waterfall edge island, gas range, and ample storage. The serene primary suite hosts a sitting area with a coffee bar, dual-sided fireplace, and a spa-like ensuite with separate vanities, freestanding tub, double shower, and a custom closet. Unwind at the bar, workout in the gym, or watch a movie in the media room all on the 1st floor with a guest suite too! Upstairs, sprawling game room and 3 well-appointed bedrooms. Relax on the covered patio, swim in the sparkling pool, or play in the grassed yard!
$205,000
4011 Coolidge Dallas, TX 75215
- Type:
- Single Family
- Sq.Ft.:
- 1,176
- Status:
- Active
- Beds:
- 4
- Lot size:
- 0.1 Acres
- Year built:
- 1921
- Baths:
- 2.00
- MLS#:
- 20732704
- Subdivision:
- Ideal
ADDITIONAL INFORMATION
Beautiful newly renovated 4bedroom, 2 full bath house in a Quiet neighborhood located on a Cul-de-sac. This home is great for families, it contains new wood type floors throughout the house, and all appliances are included such as stove, refrigerator, washer, microwave and spacious closets included in each room. Large carport fitting 2-3 cars with extra parking in the front, large backyard great for gatherings, kids and pets. This can also be a nice cashflowing investment - tenant currently occupying unit month to month paying $1800. Agent to verify all information.
- Type:
- Single Family
- Sq.Ft.:
- 1,004
- Status:
- Active
- Beds:
- 2
- Lot size:
- 0.17 Acres
- Year built:
- 1953
- Baths:
- 2.00
- MLS#:
- 20733551
- Subdivision:
- Elmwood Add
ADDITIONAL INFORMATION
Charming 1953 Traditional Home in sought after Elmwood Addition of Oak Cliff. Discover the comfort and charm of this classic traditional home, 2-bedroom, 2-full bathroom spans 1,004 square feet and offers a blend of vintage appeal and modern conveniences. The home features a layout with well-sized rooms and a cozy atmosphere. Outside, enjoy a beautiful backyard perfect for relaxation and entertaining. The board-on-board privacy fence offers seclusion, while the astroturf grass provides a low-maintenance, green space year-round. The deck is ideal for outdoor dining or lounging, and the fire pit adds a touch of warmth for evenings under the stars. A detached 2-car garage provides ample storage and parking space. Located near I35, Dart Rail, Methodist Hospital, Bishop Arts and easy access to local amenities.
- Type:
- Single Family
- Sq.Ft.:
- 1,284
- Status:
- Active
- Beds:
- 2
- Lot size:
- 0.17 Acres
- Year built:
- 1928
- Baths:
- 2.00
- MLS#:
- 20731346
- Subdivision:
- Greenland Heights
ADDITIONAL INFORMATION
This delightful brick Tudor home is situated in the vibrant M-Streets, offering a welcoming covered front porch. Inside, you'll find elegant hardwood floors, vintage windows & a charming decorative fireplace in the living room, which flows seamlessly into the dining area through an archway. Abundant natural light fills the space, thanks to numerous updated windows. The kitchen boasts granite countertops, a stainless steel refrigerator, a new induction cooktop & a new dishwasher, complemented by a full-sized utility room nearby. Bedrooms are separated by a remodeled full bath featuring a porcelain tile shower and herringbone-patterned flooring in a bright, neutral palette. Primary has ensuite bath with oversize shower. The expansive fenced backyard is adorned with trees & a rear garage provides additional parking space. This well-maintained property includes updated electrical systems, HVAC & a brand-new roof, all within a trendy neighborhood close to various restaurants, shops & bars.
- Type:
- Single Family
- Sq.Ft.:
- 1,603
- Status:
- Active
- Beds:
- 3
- Lot size:
- 0.08 Acres
- Year built:
- 1995
- Baths:
- 3.00
- MLS#:
- 20733395
- Subdivision:
- Hunters Run Ph 01
ADDITIONAL INFORMATION
****Seller to contribute 2% in closing costs**** This property comes equipped with 3 bedrooms and 2.5 bathrooms. As soon as you walk in you are greeted by the charming fireplace located in the living room that also has high ceilings. Vinyl flooring throughout the home with all bedrooms located upstairs. This property is a bit of a fixer upper but there is no doubting its potential as a wonderful first time home or investment opportunity. Seller will be selling the property as is. Buyers agent to verify all information
- Type:
- Condo
- Sq.Ft.:
- 1,024
- Status:
- Active
- Beds:
- 2
- Lot size:
- 3.88 Acres
- Year built:
- 1981
- Baths:
- 2.00
- MLS#:
- 20731257
- Subdivision:
- Skillman Bend Condo
ADDITIONAL INFORMATION
You MUST see this beautifully designed 2-bed, 1.5-bath condo in the heart of Lake Highlands. Conveniently located within walking distance to many things such as Sprouts, restaurants, banks, and more. This move-in-ready home features skylights for natural light, along with elegant ceramic tile and engineered wood flooring throughout. The living room offers a WB fireplace and sliding doors to a private patio. The kitchen offers ample storage, granite countertops, SS appliances, including full-size refrigerator & a mini refrigerator. The primary bedroom boasts a walk-in closet plus a bonus safe room with lock for all your valuables and a covered balcony with 2 skylights. The layout includes a half bath downstairs, with washer & dryer. Both bedrooms are upstairs with a full bath including a tub. The condo is situated at the back of the complex, which offers extra parking, a pedestrian gate for easy access to the walking trail & creek. Enjoy the best location in this gated community.
- Type:
- Single Family
- Sq.Ft.:
- 1,415
- Status:
- Active
- Beds:
- 3
- Lot size:
- 0.12 Acres
- Year built:
- 2024
- Baths:
- 2.00
- MLS#:
- 20725797
- Subdivision:
- Ogburns Sub
ADDITIONAL INFORMATION
*INCOME RESTRICTIONS* NEW CONSTRUCTION HOME THAT IS PRICED TO SELL! This beautiful home features 3 bedrooms, 2 bathrooms, 1415 sf, has an open floor plan, quartz island, luxury vinyl flooring and modern tile finish outs in the bathrooms. Stainless steel appliances will be included in the home purchase. This home has a separate utility room, an open layout for entertaining your family and friends. WON'T LAST LONG! (Realtors - to learn more about the program please read offer instructions in Transaction Desk.) Purchase is restricted by income. Buyers must be qualified by the City of Dallas in order to purchase. Buyer household income must be between 61-80% AMI. CAN USE DHAP! Restrictive covenants will restrict the occupancy of the Affordable Housing Unit for five (5) years from the date the home is sold to a qualified buyer. We highly recommend using our preferred lender to ensure a smooth close. *Photos are of an incomplete house. Carpet is in the bedrooms.
- Type:
- Single Family
- Sq.Ft.:
- 3,375
- Status:
- Active
- Beds:
- 4
- Lot size:
- 0.42 Acres
- Year built:
- 1964
- Baths:
- 4.00
- MLS#:
- 20731819
- Subdivision:
- Northwood Hills
ADDITIONAL INFORMATION
Nestled in well-established Northwood Hills, a neighborhood known for its attractive suburban setting and high-quality homes, this residence features a classic brick exterior complemented by large trees and a circle driveway. Inside, the home boasts a spacious and open floor plan, great for entertaining. 14214 Edgecrest includes a formal living room, formal dining room, family room, eat-in kitchen, 4 bedrooms, 3.5 bathrooms and a bonus room for maximum flexibility. Off of the family room you have an air conditioned sunroom that looks out to the large, private backyard with direct access to the kitchen and primary bedroom. The location offers convenient access to local amenities, including parks, shopping centers, and top-rated schools, making it a desirable spot for families seeking both comfort and convenience in Dallas. The potential at 14214 Edgecrest is unlimited and ready for you to make your own! AC updated in 2023, solar panels are paid off and cover the electricity bill.
- Type:
- Single Family
- Sq.Ft.:
- 1,415
- Status:
- Active
- Beds:
- 3
- Lot size:
- 0.13 Acres
- Year built:
- 2024
- Baths:
- 2.00
- MLS#:
- 20725785
- Subdivision:
- Durrent Wood
ADDITIONAL INFORMATION
*INCOME RESTRICTIONS* NEW CONSTRUCTION HOME THAT IS PRICED TO SELL! This beautiful home features 3 bedrooms, 2 bathrooms, 1415 sf, has an open floor plan, quartz island, luxury vinyl flooring and modern tile finish outs in the bathrooms. Stainless steel appliances will be included in the home purchase. This home has a separate utility room, an open layout for entertaining your family and friends. WON'T LAST LONG! (Realtors - to learn more about the program please read offer instructions in Transaction Desk.) Purchase is restricted by income. Buyers must be qualified by the City of Dallas in order to purchase. Buyer household income must be between 61-80% AMI. CAN USE DHAP! Restrictive covenants will restrict the occupancy of the Affordable Housing Unit for five (5) years from the date the home is sold to a qualified buyer. We highly recommend using our preferred lender to ensure a smooth close. *Photos are of an incomplete house. Carpet is in the bedrooms.
- Type:
- Condo
- Sq.Ft.:
- 1,303
- Status:
- Active
- Beds:
- 3
- Lot size:
- 2.99 Acres
- Year built:
- 1974
- Baths:
- 3.00
- MLS#:
- 20724565
- Subdivision:
- Old Vickery Square Twnhms Condos
ADDITIONAL INFORMATION
This beautifully updated 2-story condo is move-in ready! Functional floor plan offering 3 bedrooms, 3 baths, with 1 bedroom & 1 full bathroom situated on the main level. The light and bright living area has a cozy fireplace with brick & stone accent surround & on-trend flooring that will accent any decor. Dining area connects to the galley kitchen that comes equipped with granite countertops, stainless steel appliances, plus a laundry area with built-in cabinets & space for a full-size washer & dryer. Upstairs offers 2 bedrooms both with dual closets & ensuite baths. Outside in back of the unit you have a private patio and 2 reserved carports conveniently located behind the entrance to the patio. Newly installed windows. Easy access to lower Greenville, 75 Central Expressway, and the Dallas Tollway. Near the Park Dart Station, NorthPark Mall, Texas Health Presby. Hospital, SMU, White Rock Trail, and downtown Dallas! Hard to find a 3 bedroom 3 bath at this price!
$414,999
1819 Peavy Road Dallas, TX 75228
- Type:
- Single Family
- Sq.Ft.:
- 1,424
- Status:
- Active
- Beds:
- 3
- Lot size:
- 0.25 Acres
- Year built:
- 1973
- Baths:
- 2.00
- MLS#:
- 20730767
- Subdivision:
- Peavy Chase Sub
ADDITIONAL INFORMATION
Welcome to 1819 Peavy Rd, a delightful 3-bedroom, 2-bathroom home nestled in the heart of Dallas, offering the perfect blend of comfort & modern boasting an open floor plan, ideal for contemporary living & entertaining. Completely renovated in 2016 & further enhanced with upgrades since, this home features quartz countertops in both the kitchen & bathrooms, sleek SS appliances, & stylish blend of wood & porcelain flooring throughout. Energy-efficient double-pane Low-E windows. The primary provides a tranquil view of the pristine pool & expansive covered patio, perfect for enjoying Texas summers or hosting gatherings. Set on a spacious lot, this home offers ample relaxation & recreation. Conveniently located near White Rock Lake, Uptown, and Downtown, youâll have easy access to some of Dallasâs best amenities. Pre-inspected & report available, this home offers the flexibility to move in immediately or add your personal touch. Donât miss your chance to own this gem in a prime location!
$1,429,000
4216 Merrell Road Dallas, TX 75229
- Type:
- Single Family
- Sq.Ft.:
- 3,784
- Status:
- Active
- Beds:
- 4
- Lot size:
- 0.15 Acres
- Year built:
- 2016
- Baths:
- 5.00
- MLS#:
- 20732497
- Subdivision:
- Northcrest 02 Instl
ADDITIONAL INFORMATION
Luxury home in the PRIVATE SCHOOL CORRIDOR (walking distance to ESD) where modern design meets elegance. This 4-bedroom, 5-bath home boasts abundant natural light, blackout mechanical shades, art walls throughout, and a large office. The formal dining and great room open to a covered patio, custom pool with sundeck, turfed backyard, built-in grill, beverage fridge, and dining area. The chef's kitchen features top-tier Bertazzoni appliances, custom cabinetry, a walk-in and butler's pantry, and a 6'x8' island made from leathered Infinity quartzite, perfect for entertaining. The first-floor primary suite features a spa-like bath with a jetted tub and multi-function shower. Upstairs, 3 private bedrooms with walk-in closets, storage, and an entertainment room with a wet bar and balcony. With its contemporary façade, this home offers comfort and style in one of Dallas's most coveted neighborhoods. All information deemed reliable but not guaranteed, and should be independently verified.
$495,000
8703 Redondo Drive Dallas, TX 75218
- Type:
- Single Family
- Sq.Ft.:
- 1,079
- Status:
- Active
- Beds:
- 3
- Lot size:
- 0.19 Acres
- Year built:
- 1940
- Baths:
- 1.00
- MLS#:
- 20715163
- Subdivision:
- Shamrock Shores
ADDITIONAL INFORMATION
Nestled in a tranquil neighborhood, just a short stroll from the Dallas Arboretum and Smoky Rose, this charming home offers a unique blend of character and modern convenience. The open-concept living, dining, and kitchen areas are flooded with natural light from numerous windows, highlighting the updated kitchen equipped with sleek stainless steel appliances. The home's character shines through its beautifully maintained floors, vintage door handles, and custom built-in cabinets in the dining room. The converted garage now serves as a spacious shed, complete with laundry facilities, water, and electrical connections, offering versatile utility space. Step outside to the covered deck, a true outdoor retreat featuring ambient lighting and a convenient outdoor shower. This home is perfect for those who appreciate both historic charm and modern amenities. Don't miss your chance to own this one-of-a-kind property in one of Dallas's most sought-after locations.
$419,000
3648 Holliday Court Dallas, TX 75224
- Type:
- Single Family
- Sq.Ft.:
- 2,073
- Status:
- Active
- Beds:
- 3
- Lot size:
- 0.33 Acres
- Year built:
- 1960
- Baths:
- 2.00
- MLS#:
- 20732498
- Subdivision:
- Druid Hills
ADDITIONAL INFORMATION
This updated home offers an open and inviting layout perfect for entertaining. The spacious kitchen features ample counter space beautiful granite updates and seamlessly flows into the den, where youâll find a cozy fireplace, ideal for relaxing evenings. A versatile second living area can be used as a formal dining room or transformed into a home office. Nestled on a quiet cul-de-sac, this home offers both privacy and charm. Itâs a must-see for anyone looking for modern updates and flexible living spaces. No survey buyer to purchase a new one, Buyer or buyers agent to verify all MLS information for accuracy. Agent is owner.
$1,899,000
8006 San Leandro Drive Dallas, TX 75218
- Type:
- Single Family
- Sq.Ft.:
- 3,232
- Status:
- Active
- Beds:
- 4
- Lot size:
- 0.33 Acres
- Year built:
- 2010
- Baths:
- 3.00
- MLS#:
- 20719962
- Subdivision:
- Forest Hills 2
ADDITIONAL INFORMATION
Meticulously crafted Mid Century-inspired Modern residence blends refined elegance, contemporary allure, and peaceful retreat. Characterized by its sleek lines, accessible layout, soaring ceilings, and an abundance of windows, this property offers a sanctuary of modern comfort. Designed and constructed in 2010 by the esteemed late Architect, Tom Greico, this property exemplifies his dedication to creating enduring contemporary architecture. Nestled in coveted Forest Hills and thoughtfully planned around a central courtyard, each room on the main level offers picturesque views of the lush surroundings. With four bedrooms and three baths, this 1.5-story home showcases a Chefâs kitchen outfitted with premium Miele appliances, custom Hollman cabinets throughout, pool and hot tub, outdoor kitchen, turfed front yard, grass side-yard, garage parking for three vehicles, gated alley access. Every detail precisely executed ensuring an unparalleled level of craftsmanship and sophistication.
$1,449,000
6871 Lorna Lane Dallas, TX 75214
- Type:
- Single Family
- Sq.Ft.:
- 2,953
- Status:
- Active
- Beds:
- 4
- Lot size:
- 0.16 Acres
- Year built:
- 1939
- Baths:
- 3.00
- MLS#:
- 20726362
- Subdivision:
- Gaston Place
ADDITIONAL INFORMATION
Welcome home to this charming traditional on Lorna Lane! One of the friendliest cul-de-sac blocks in Lakewood proper. The well-planned, efficient layout is ideal with abundant storage throughout. Step into the formal living room and be greeted by natural light pouring in from the 10-foot ceilings, newer windows and built-in shelves surrounding the gas fireplace. Adjacent flex space features a gorgeous bay window with seat and stand-out wallpaper, perfect for an office or play space. The kitchen is a highlight of the home, opening to the cozy family room and breakfast area. It features quartz countertops, custom cabinets, and Viking range. Split level primary suite is spacious and includes a large walk-in closet just a half flight of stairs up. Outside, don't miss the turfed backyard featuring an in-ground trampoline and playground set, perfect for outdoor entertaining and play. All newer mechanical systems and close proximity to White Rock Lake, shopping, and Lakewood Elementary.
- Type:
- Single Family
- Sq.Ft.:
- 2,973
- Status:
- Active
- Beds:
- 3
- Lot size:
- 0.21 Acres
- Year built:
- 1991
- Baths:
- 3.00
- MLS#:
- 20724315
- Subdivision:
- Bent Tree Village 03
ADDITIONAL INFORMATION
This custom one story C-shape in Bent Tree Village has just under 3000 sq ft of versatile living space with a floor plan designed for the way we live today... tall ceilings and full length windows in the living room add tons of natural light. Love to entertain? The spacious dining room is steps away and the open pass thru to the butler's pantry make this a wonderful space for gathering. The island kitchen is huge with abundant storage and ample prep space. Totally open to the family room with the 2nd fireplace surrounded by built-ins and windows in the breakfast area overlooking the patio. Don't need three bedrooms? Need a third living area? This floor plan delivers. Bedroom 3 can be a media or game room but the large closet and adjacent full bath make it a lovely guest suite. The primary suite overlooks the patio and features a large bath with individual vanities, stand alone shower, jetted tub and large closet. Please see the list of owner updates on TransactionDesk.
Open House:
Sunday, 11/17 11:00-1:00PM
- Type:
- Single Family
- Sq.Ft.:
- 1,504
- Status:
- Active
- Beds:
- 3
- Lot size:
- 0.17 Acres
- Year built:
- 1926
- Baths:
- 2.00
- MLS#:
- 20727609
- Subdivision:
- Sunset Hill
ADDITIONAL INFORMATION
Welcome to your dream home just minutes from the Bishop Arts District and a few miles from Downtown Dallas. This beautiful Craftsman-style home has been fully renovated, offering a perfect blend of modern elegance and classic charm. Step onto the spacious front porch and enjoy your morning coffee. All new Modern windows. Inside, you'll find new flooring and marble tile throughout. The kitchen is complete with a stainless steel appliances & has ample cabinet & countertop space, a large kitchen island, & an open layout that's perfect for entertaining. You'll also enjoy the peace of mind that comes with a full list of updates, including new plumbing, water heater, electrical, roof, and HVAC system. The master bathroom is exceptionally well done, and the generous walk-in closets add practical convenience. With newly planted sod grass in the lawn, you'll love the fresh, inviting feel and tremendous curb appeal of the property.
- Type:
- Single Family
- Sq.Ft.:
- 972
- Status:
- Active
- Beds:
- 3
- Lot size:
- 0.14 Acres
- Year built:
- 1925
- Baths:
- 1.00
- MLS#:
- 20728129
- Subdivision:
- Rochester Park
ADDITIONAL INFORMATION
Charming 3-bedroom, 1-bathroom property located just 6 minutes from downtown Dallas in a fast-growing, developing area. Ideal for cash investors, this spacious home offers significant potential for future appreciation. Buyer to verify all details through tax rolls; information not guaranteed accurate.
- Type:
- Single Family
- Sq.Ft.:
- 1,184
- Status:
- Active
- Beds:
- 3
- Lot size:
- 0.18 Acres
- Year built:
- 1941
- Baths:
- 2.00
- MLS#:
- 20727148
- Subdivision:
- Cedar Haven Rev
ADDITIONAL INFORMATION
Three bed 2 bath property on a corner lot with a large back yard.
$180,000
2630 Easter Avenue Dallas, TX 75216
- Type:
- Single Family
- Sq.Ft.:
- 1,075
- Status:
- Active
- Beds:
- 3
- Lot size:
- 0.17 Acres
- Year built:
- 1938
- Baths:
- 1.00
- MLS#:
- 20727131
- Subdivision:
- Cedar Crest Heights Add
ADDITIONAL INFORMATION
Charming one story home with 3 bedrooms, 1 full bath, a shaded front porch, great yard space, modest kitchen, and double-wide driveway!
$264,000
9142 Emberglow Lane Dallas, TX 75243
- Type:
- Townhouse
- Sq.Ft.:
- 1,123
- Status:
- Active
- Beds:
- 2
- Lot size:
- 0.06 Acres
- Year built:
- 1972
- Baths:
- 2.00
- MLS#:
- 20724633
- Subdivision:
- Chimney Hill 1st Inst
ADDITIONAL INFORMATION
Welcome to this charming single-story townhome, offering a blend of comfort and modern elegance. Located in a desirable, gated community, this residence features a delightful gated porch, perfect for relaxing outdoors in your own privacy. Step inside to discover beautiful wood-style flooring that extends throughout the common areas, adding a touch of sophistication and warmth. The inviting living room boasts a classic wood-burning fireplace, ideal for cozy evenings and built-in shelving provides both functionality and style. The kitchen is a chefâs dream, equipped with sleek SS appliances and an abundance of cabinet space to keep your culinary essentials organized. The bedrooms are thoughtfully designed with plush carpeting for a cozy, restful retreat. Additional highlights include covered parking with convenient storage. This townhome combines practical features with stylish finishes, offering a perfect blend of comfort and convenience.
$1,995,000
9956 Dresden Drive Dallas, TX 75220
- Type:
- Single Family
- Sq.Ft.:
- 4,725
- Status:
- Active
- Beds:
- 5
- Lot size:
- 0.18 Acres
- Year built:
- 2024
- Baths:
- 7.00
- MLS#:
- 20711255
- Subdivision:
- Valley Ridge
ADDITIONAL INFORMATION
This exquisite new construction home crafted by Haus & Co Homes, redefines sophistication and comfort. Step inside through a striking 9-foot steel front door, and be greeted by an open concept space to entertain. An expansive sliding door unit seamlessly blends indoor and outdoor living. Enjoy the vaulted ceilings of the master bedroom and media room, creating an atmosphere of grandeur and relaxation. Every detail has been meticulously considered, from the full foam encapsulation of walls and roof rafters to the dual recirculating tankless hot water systems and energy-efficient Trane AC units. Upstairs and downstairs, wide plank rift and quartered white oak flooring throughout the home add a touch of warmth, while custom cabinetry with soft close hardware elevate functionality and style. The professional Thermador appliance package is a chef's dream, and the quartz and granite countertops provide both beauty and durability.
- Type:
- Single Family
- Sq.Ft.:
- 1,290
- Status:
- Active
- Beds:
- 3
- Lot size:
- 0.15 Acres
- Year built:
- 1924
- Baths:
- 2.00
- MLS#:
- 20722498
- Subdivision:
- Sunset Hill Rev
ADDITIONAL INFORMATION
ATTENTION INVESTORS and renovation enthusiasts! This property is being SOLD AS-IS and is a golden opportunity for those looking to complete a project with substantial work already done. The home is 90% renovated, having undergone significant upgrades by the previous owner. This unfinished gem is perfect for those ready to add the final touches and unlock its full potential. With most of the heavy lifting already completed, you can focus on customizing the remaining details to enhance its value and capitalize on a great return on investment. Donât miss this chance to acquire a property with incredible upsideâact now before it's too late!

The data relating to real estate for sale on this web site comes in part from the Broker Reciprocity Program of the NTREIS Multiple Listing Service. Real estate listings held by brokerage firms other than this broker are marked with the Broker Reciprocity logo and detailed information about them includes the name of the listing brokers. ©2024 North Texas Real Estate Information Systems
Dallas Real Estate
The median home value in Dallas, TX is $295,100. This is lower than the county median home value of $302,600. The national median home value is $338,100. The average price of homes sold in Dallas, TX is $295,100. Approximately 37.21% of Dallas homes are owned, compared to 52.6% rented, while 10.19% are vacant. Dallas real estate listings include condos, townhomes, and single family homes for sale. Commercial properties are also available. If you see a property you’re interested in, contact a Dallas real estate agent to arrange a tour today!
Dallas, Texas has a population of 1,300,239. Dallas is less family-centric than the surrounding county with 30.03% of the households containing married families with children. The county average for households married with children is 32.82%.
The median household income in Dallas, Texas is $58,231. The median household income for the surrounding county is $65,011 compared to the national median of $69,021. The median age of people living in Dallas is 33.1 years.
Dallas Weather
The average high temperature in July is 94.9 degrees, with an average low temperature in January of 35.5 degrees. The average rainfall is approximately 39.1 inches per year, with 1.2 inches of snow per year.

