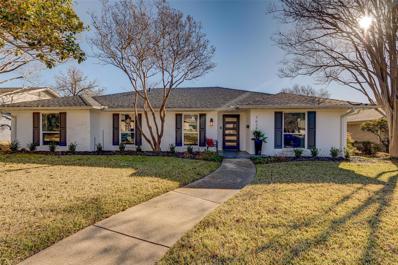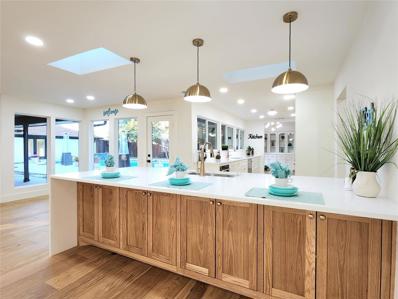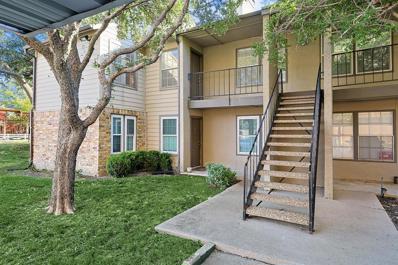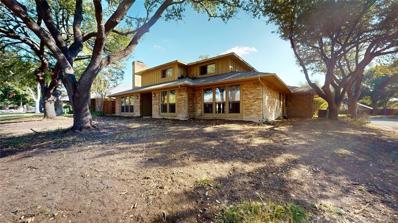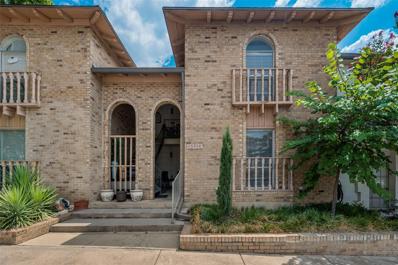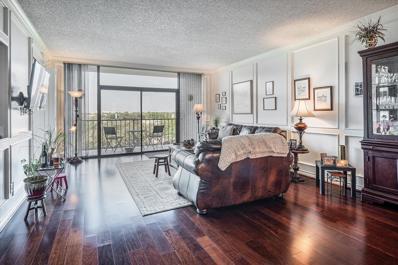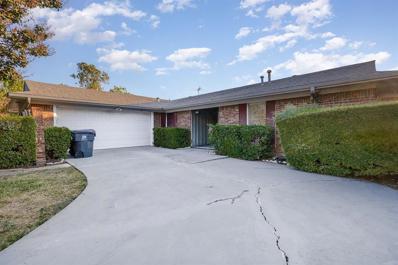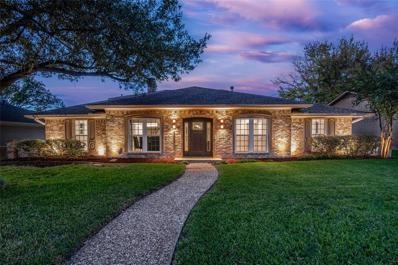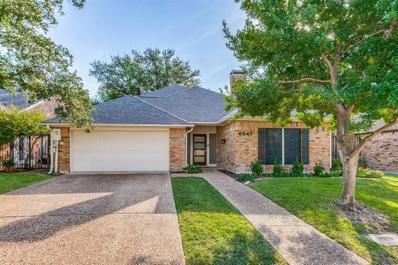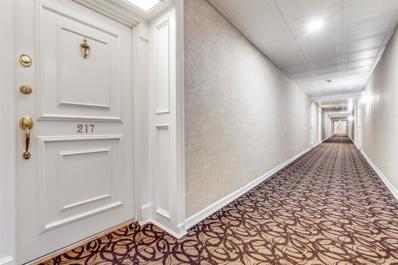Dallas TX Homes for Rent
- Type:
- Single Family
- Sq.Ft.:
- 2,539
- Status:
- Active
- Beds:
- 4
- Lot size:
- 0.2 Acres
- Year built:
- 1968
- Baths:
- 4.00
- MLS#:
- 20770567
- Subdivision:
- Richardson Heights Estates West 2n
ADDITIONAL INFORMATION
Gorgeous high-end remodel! Excellence and meticulous craftmanship are what you will find in this brilliantly redesigned home. Prime location within highly rated Richardson ISD. Stunning open floor plan for todayâs modern buyer with a private office nestled in the front of the house. Spacious and open family, dining and kitchen. Luxury vinyl plank flooring throughout â no carpet! One of a kind kitchen recently remodeled with Quartzite countertops and custom Oak cabinets. Primary bedroom offers amazing ensuite and double doors leading directly to the back yard. Secondary bedrooms share a lovely bathroom. Split 4th bedroom and bath â great for guests! Bar-lounge area with retracting doors open to the back yard, providing the perfect outdoor entertaining space with plenty of grassy area for play.
- Type:
- Single Family
- Sq.Ft.:
- 2,806
- Status:
- Active
- Beds:
- 4
- Lot size:
- 0.22 Acres
- Year built:
- 1977
- Baths:
- 3.00
- MLS#:
- 20769218
- Subdivision:
- Hillcrest Manor 2nd Sec
ADDITIONAL INFORMATION
Nestled within the lush embrace of mature trees, this captivating mid-century modern home stands as a testament to timeless elegance. Located in the highly sought-after neighborhood of Brentfield Elementary, it boasts an inviting open floor plan, seamlessly blending spaciousness with intimacy. Sunlight dances freely through floor-to-ceiling windows, illuminating the chic interior with a warm and welcoming ambiance. With its harmonious integration of indoor and outdoor spaces, this residence invites you to savor tranquil moments amidst nature's splendor, offering a sanctuary of serenity and sophistication.Indulge your culinary passions in the chef's kitchen, adorned with sleek stainless steel appliances and designed for both functionality and style. With two distinct dining areas, including a formal dining room and a casual breakfast nook, this home offers ample space for hosting memorable gatherings and intimate dinners alike.
- Type:
- Single Family
- Sq.Ft.:
- 2,247
- Status:
- Active
- Beds:
- 4
- Lot size:
- 0.18 Acres
- Year built:
- 1972
- Baths:
- 3.00
- MLS#:
- 20764253
- Subdivision:
- Prestonwood
ADDITIONAL INFORMATION
Seller financing available with 10% down payment. Richardson ISD home located in Prestonwood subdivision with a pool, perfect for the summer. This house is in N. Dallas approximately 10 miles from downtown Dallas. It has been completely remodeled, features 4 bedrooms, 2.5 bath, 2 car garage, 2 dining and 2 living room areas on a huge corner lot. Has a balcony on the oversized master bedroom, vaulted ceilings, walk in master closet, updated bathrooms, kitchen and flooring throughout. Location, location, location!!! All main highways (75,635 & Tollway) are within minutes. Near bars and restaurants on Beltline and Tollway in Addison, NorthPark Mall and Galleria Mall are about 10 minutes away from this beautifully updated gem. Make sure to bring your walking shoes while visiting this home as it has access to its own private park. Follow the trail behind the backyard, park has a pool, tennis court, private reading area with a water fountain, basketball court and 3 different kid play grounds.
$727,700
6526 Embers Road Dallas, TX 75248
- Type:
- Single Family
- Sq.Ft.:
- 2,734
- Status:
- Active
- Beds:
- 4
- Lot size:
- 0.2 Acres
- Year built:
- 1979
- Baths:
- 3.00
- MLS#:
- 20764668
- Subdivision:
- Prestonwood
ADDITIONAL INFORMATION
Beautiful 4 bedroom, 3 bath home in Brentfield Elementary & Parkhill Middle School, RISD area! Natural light & traditional elegance throughout! The inviting living room with beamed vaulted ceiling, built-in shelves, & a stately fireplace sits at the heart of this versatile floorplan. The spacious kitchen offers built-in stainless steel appliances, loads of counterspace and lighting & a bright breakfast nook with loads of built-ins. The serene primary bedroom boasts an ensuite bath with updated vanity, a stand alone tub, large walk-in shower & separate walk-in closets. There are 3 spacious secondary bedrooms & bath. The sunny family room provides additional space for entertaining. The sparkling pool is surrounded by mature lush landscaping in the private backyard. A few blocks from Campbell Green Park! Excellent Dallas location with many nearby parks, shopping, & dining options. Specific DPD officer patrols neighborhood & on-call service!
$785,000
7817 Glenneagle Dallas, TX 75248
- Type:
- Single Family
- Sq.Ft.:
- 2,755
- Status:
- Active
- Beds:
- 4
- Lot size:
- 0.23 Acres
- Year built:
- 1975
- Baths:
- 3.00
- MLS#:
- 20765289
- Subdivision:
- HIGHLANDS NORTH SEC 1
ADDITIONAL INFORMATION
Bring your own touch to this resort style soft contemporary with indoor water feature, indoor and outdoor living, located near retail, restaurants and schools. Features include: Kitchen Renovated 2017 Natural Maple Cabinets with Granite Countertops Kitchen Undercounter Lighting KitchenAid Stainless Steel Appliances KitchenAid Refrigerator Included Wet Bar with Stainless Sink and KitchenAid Ice Machine Indoor Atrium with Skylight and Pond Hardwood and Tile Floors (No Carpet) Recessed LED Lighting Large Master Bath and Master Closet with Built-Ins Granite Countertops on Bathroom Vanities Walk in Closets in all Bedrooms Plantation Shutters Throughout Swimming Pool In Ground 20,000 Gallons Spa - Hot Tub In Ground with Gas Heater Large Covered Patio with Standing Seam Metal Roof Flagstone Walkways and Accents Poolside Wood Deck with Cabana Outdoor Kitchen with JennAir Gas Grill and Mini Fridge Outdoor TV Ready Outdoor Gas Fire Pit Fence Horizontal Board on Board
$1,295,000
7702 Lone Moor Circle Dallas, TX 75248
- Type:
- Single Family
- Sq.Ft.:
- 3,924
- Status:
- Active
- Beds:
- 5
- Lot size:
- 0.39 Acres
- Year built:
- 1979
- Baths:
- 5.00
- MLS#:
- 20764137
- Subdivision:
- Highlands North Sec 03
ADDITIONAL INFORMATION
STUNNING PROPERTY! OVER $300k SPENT. Hereâs your once in a lifetime opportunity to own a rare property youâll want to call home! This single story home boasts nearly 4k sq ft w 5 bedrooms, 5 bathrooms & a 3-car garage, situated on well over .3 acre lot, & perfectly positioned in a quiet & quaint cul-de-sac. Upgrades includes new windows, foundation, plumbing, electrical, top of the line appliances, 2 sinks, 2 dishwashers, double ovens, & a 48â gas cooktop that will motivate any aspiring chef. Experience luxury at its finest with a reimagined master bathroom which includes double shower heads, hand held wands and a rainfall to share. Youâll also love the convenience of every walk-in closet for every bedroom while an abundance of natural light gracefully enters the home. Views of the exquisite backyard & saltwater pool can be indulged from any angle. From custom cabinetry to European wide-plank engineered oak floors, youâll easily fall in love with all of the modern amenities. PVC plumbing. Conveniently located in the coveted Highlands North neighborhood, Richardson ISD & super close to shops, restaurants, schools & highways. Come see why this house is perfect for a growing family, party hosts or someone wanting more room while experiencing a luxurious lifestyle.
- Type:
- Condo
- Sq.Ft.:
- 1,189
- Status:
- Active
- Beds:
- 2
- Lot size:
- 8.6 Acres
- Year built:
- 1982
- Baths:
- 4.00
- MLS#:
- 20762753
- Subdivision:
- Prestonwood Green Condos
ADDITIONAL INFORMATION
Location, Location, Location! Beautifully newly renovated kitchen with updated appliances flooring and more. Nestled in the heart of North Dallas, close to Addison with abundance of restaurants, shopping and entertainment. This gated condo offers spacious 2 bedrooms and 2 full baths. Wood burning fireplace, recently replaced AC unit plus extra storage space in laundry room. Amenities include a community pool and a tennis court.
- Type:
- Single Family
- Sq.Ft.:
- 2,240
- Status:
- Active
- Beds:
- 4
- Lot size:
- 0.19 Acres
- Year built:
- 1977
- Baths:
- 3.00
- MLS#:
- 20758451
- Subdivision:
- Prestonwood 8
ADDITIONAL INFORMATION
This completely remodeled home is located in a highly desirable part of Dallas, close to shopping and restaurants and zoned to some of the most sought-after schools in Richardson ISD. This home features a massive open concept living room, spacious formal dining, 4 bedrooms and 3 full baths. One of the bedrooms is oversized, allowing it to function as a bedroom or a flex room. Most everything in this home has been replaced and upgraded from modern flooring to new cabinets, countertops, lighting and upbeat color schemes. All new landscaping, walkway, exterior paint and windows will greet you upon arrival before you enter into this beauty. *** This home has been virtually staged. All appliances will be installed at closing. ***
- Type:
- Single Family
- Sq.Ft.:
- 2,903
- Status:
- Active
- Beds:
- 4
- Lot size:
- 0.19 Acres
- Year built:
- 1978
- Baths:
- 3.00
- MLS#:
- 20761731
- Subdivision:
- Prestonwood 15 Sec 02
ADDITIONAL INFORMATION
Calling all investors and new home builders, here is your chance to acquire a beautiful corner lot with many mature trees on a quiet street a few blocks from Brentwood Elementary and Park Hill Jr. High. You will be within walking distance to many shops and restaurants at Hillcrest and Arapaho. The house and lot has been demoed in preparation for a remodel or new build.
- Type:
- Townhouse
- Sq.Ft.:
- 662
- Status:
- Active
- Beds:
- 1
- Lot size:
- 11.05 Acres
- Year built:
- 1968
- Baths:
- 1.00
- MLS#:
- 20760956
- Subdivision:
- Prestonwood Country Club Condos
ADDITIONAL INFORMATION
Welcome to this charming one-bedroom condo located in a well-established community within Prestonwood Country Club. This serene oasis offers a peaceful retreat in a highly sought-after area, just minutes away from the vibrant nightlife of Addison and an array of top-rated restaurants. The interior features neutral colors throughout, creating a bright and inviting atmosphere that enhances the natural light. Step outside to enjoy the expansive 8x10 balcony, perfect for relaxing or entertaining in your own outdoor living space. With a reserved parking space conveniently located right in front of the condo and ample visitor parking available, accessibility is a breeze. This property offers the perfect blend of tranquility and convenience in a prime location. Utilities are included in the HOA fees.
- Type:
- Condo
- Sq.Ft.:
- 1,685
- Status:
- Active
- Beds:
- 2
- Lot size:
- 7.6 Acres
- Year built:
- 1981
- Baths:
- 2.00
- MLS#:
- 20760736
- Subdivision:
- Bonaventure Condo
ADDITIONAL INFORMATION
High rise living at its finest! Located on 6th floor which provides perfect views of the pool and gardens just above the treetops but high enough for expansive views. This very well maintained 2-bedroom 2 bath features authentic hardwood floors throughout, decorative finish outs, high ceilings, updated shower, new paint and much more! The Bonaventure provides resort style amenities that include 24-7 concierge, valet parking, indoor and outdoor pools, recently remodeled fitness center, wet and dry saunas, walking and jogging trails, meticulously manicured gardens, tennis and pickleball courts, and meeting and entertaining rooms for residents. Perfectly located close to all the restaurants and shops that Addison has to offer.
- Type:
- Single Family
- Sq.Ft.:
- 2,044
- Status:
- Active
- Beds:
- 3
- Lot size:
- 0.17 Acres
- Year built:
- 1968
- Baths:
- 2.00
- MLS#:
- 20760163
- Subdivision:
- Prestonwood
ADDITIONAL INFORMATION
This charming single-level traditional home offers 3 bedrooms and 2 baths and 2 large living spaces, perfect for comfortable living. Nestled in a desirable North Dallas neighborhood in Richardson ISD and near Holiday Park, you'll enjoy a small, fenced yard perfect for pets or gardening and a cozy back patio, ideal for outdoor entertaining. The area features a community pool and playground, adding to the family-friendly appeal. Conveniently located near dining, shopping, and with easy access to freeways and airports, this home combines tranquility with urban convenience. Priced below market value, it's a fantastic opportunity to personalize and make it your own with updates. If buyer needs a survey, they will need to purchase.
- Type:
- Single Family
- Sq.Ft.:
- 3,056
- Status:
- Active
- Beds:
- 5
- Lot size:
- 0.19 Acres
- Year built:
- 1974
- Baths:
- 3.00
- MLS#:
- 20746060
- Subdivision:
- Prestonwood 5 Blk T8195 Lt 22
ADDITIONAL INFORMATION
Welcome to your dream home in the highly sought-after neighborhood of Prestonwood! This stunning property boasts 5 spacious bedrooms, two inviting living rooms, and two dining areasâperfect for both entertaining and family living. The large upstairs living room could easily double as a 6th bedroom as well, equipped with two closets! This extensive home renovation has included replacement of windows, all flooring, paint through out, cabinets, bathrooms, kitchen, lights, landscaping, fireplace facade, board on board fence, mailbox and doors! With 5 bedrooms, there is plenty of opportunity to transition one into a home office and still have room for the family or guests! No lack of natural light here either! The covered patio is large enough to entertain, grill, etc. This home has been brought back to life with the updates and ready for the new owner. Located just a short drive from award-winning Richardson schools, and close to all of Dallas's best private schools, shopping, dining, and downtown Dallas, the location makes this property a commuter's dream, being only 14 miles from Dallas Love Field Airport. Don't miss the chance to make this Prestonwood gem your own!
$495,000
7717 El Santo Lane Dallas, TX 75248
- Type:
- Single Family
- Sq.Ft.:
- 2,121
- Status:
- Active
- Beds:
- 4
- Lot size:
- 0.19 Acres
- Year built:
- 1967
- Baths:
- 2.00
- MLS#:
- 20756188
- Subdivision:
- Richardson Heights Estates West Rev
ADDITIONAL INFORMATION
This beautifully renovated single-story brick home, located in the highly sought-after Richardson ISD, offers both charm and convenience. Situated at the end of a peaceful cul-de-sac, the property provides easy access to major roads for effortless commuting. Inside, the living area boasts a stunning floor-to-ceiling brick fireplace with gas logs and a raised hearth, creating a cozy focal point for gatherings. The modern kitchen has been completely updated with brand-new cabinets, sleek stainless steel appliances, a smooth-top stove, and elegant quartz countertops. The home's interior features new flooring throughout the entryway, family room, living room, dining room, kitchen, hallways, and master bedroom, with stylish new tile added to the bathrooms and utility room. New windows have been installed throughout, ensuring energy efficiency and an abundance of natural light. Step outside to enjoy the serene backyard, which features a spacious wood deck and an extended patioâ??ideal for relaxing or entertaining guests. The study is perfect for a home office. The home's prime location places you just minutes away from shopping, dining, and local schools, including both junior high and high school, making it perfect for families. This property offers the best of both comfort and convenience, making it a must-see!
- Type:
- Condo
- Sq.Ft.:
- 1,189
- Status:
- Active
- Beds:
- 2
- Lot size:
- 8.6 Acres
- Year built:
- 1982
- Baths:
- 2.00
- MLS#:
- 20734551
- Subdivision:
- Prestonwood Green Condos
ADDITIONAL INFORMATION
Discover effortless living in this spacious 2-bed, 2-bath second-floor condo, ideally located in one of North Dallas' most desirable neighborhoods. Wether you step in to live or invest this condo has it all. Enjoy quick access to the Dallas North Tollway, premier dining, parks, shopping, and the energetic nightlife of Addison; all just minutes from your doorstep. Inside, youâ??ll find an inviting open layout with soaring vaulted ceilings and plenty of natural light. The split-bedroom design ensures privacy, with a generous primary suite featuring two large walk-in closets and an en suite bathroom. A well-sized second bedroom also includes its own walk-in closet and adjacent full bathroom, perfect for guests or a home office. The open living area is perfect for entertaining any sporting event or game night, complete with a wet bar, cozy wood-burning fireplace, and private balcony. The vinyl hardwood floors flow seamlessly throughout the home, offering a contemporary feel. Enjoy your meals in the eat-in kitchen, or host in the formal dining room. The convenience continues with a full-size utility room offering extra storage and built-ins for added organization. This well-maintained community boasts impressive amenities, including a gated entry, perimeter fencing, sparkling pool, clubhouse, tennis court, and beautifully landscaped grounds. Additional perks include assigned covered parking right in front of your unit and HOA fees that cover water, sewer, and trash; simplifying your monthly expenses. This is the perfect opportunity to own a ready to move in home in an unbeatable location!
$385,000
7761 La Cosa Drive Dallas, TX 75248
- Type:
- Single Family
- Sq.Ft.:
- 1,755
- Status:
- Active
- Beds:
- 3
- Lot size:
- 0.24 Acres
- Year built:
- 1967
- Baths:
- 2.00
- MLS#:
- 20755918
- Subdivision:
- Richardson Heights Estates West 5t
ADDITIONAL INFORMATION
Proudly perched on a sprawling corner lot in the heart of the coveted Spring Creek neighborhood of Far North Dallas, this lovable home blends timeless character with contemporary appeal. A rare old fashioned gem that has maintained its charm throughout the decades. The inviting floor plan features stunning decorative built ins throughout, offering endless storage and unique flair. The downstairs full bath is adorned with elegant olive tile, wall of built in storage, and vintage upholstered walls. Work from home? The convenient office near the home entrance is the perfect hideaway for the productive employee or entrepreneur. The updated kitchen boasts corian countertops, upgraded appliances, the perfect space for a discerning home chef. Cozy up by the wood-burning fireplace, framed by elegant sconces, or retreat to the generously sized bedrooms, each with ample closet space. Upstairs, find a hidden craft room behind the door of the closet, a space with endless possibilities. Step into the back yard to find a sizeable space complete with a deck, pergola, shed, and plenty of parking for residents and guests. A true gem! Don't miss this Dream Dallas Dwelling.
- Type:
- Condo
- Sq.Ft.:
- 610
- Status:
- Active
- Beds:
- 1
- Lot size:
- 0.01 Acres
- Year built:
- 1968
- Baths:
- 1.00
- MLS#:
- 20754628
- Subdivision:
- Prestonwood Country Club Condominiums
ADDITIONAL INFORMATION
Special Financing Available! FHA spot approval available. Reach out to me for details. Great opportunity to own a condo in the prestigious Prestonwood Country Club Condominium. The grounds are kept pristine at all times. This condo is great for someone looking to get into home ownership or great for an investor looking to cash flow a rental property. This unit is in great condition as the owner purchased it and was rarely ever there. You have a private bedroom with a great closet and ensuite bathroom. Cozy living area which leads right to your private balcony.
- Type:
- Single Family
- Sq.Ft.:
- 3,769
- Status:
- Active
- Beds:
- 4
- Lot size:
- 0.28 Acres
- Year built:
- 1974
- Baths:
- 4.00
- MLS#:
- 20755674
- Subdivision:
- Prestonwood
ADDITIONAL INFORMATION
Step in this beautifully updated 4 bed, 3.5 bath home offering 3769 sqft on a gorgeous tree lined lot across from the coveted Spring Creek Elementary. This light and bright home offers a spacious open floor plan with 3 living areas that flow seamlessly for daily life and entertaining, including an enclosed sunroom with new dedicated heating and cooling. The kitchen and laundry room have been completely renovated with new appliances, hardwood flooring, quartz countertops, modern cabinets, and designer light fixtures. Cabinets have been added throughout the home for increased storage and functionality as well as new LED lighting for improved efficiency and ambience. This is the perfect family home, beautifully designed with many architectural features. In addition to design improvements, one HVAC has been replaced and the driveway was recently expanded to accommodate more vehicles. Home backs up to a green-belt.
- Type:
- Single Family
- Sq.Ft.:
- 3,432
- Status:
- Active
- Beds:
- 4
- Lot size:
- 0.15 Acres
- Year built:
- 1983
- Baths:
- 4.00
- MLS#:
- 20756164
- Subdivision:
- Prestonwood
ADDITIONAL INFORMATION
Stunning Prestonwood Gem with East-Facing Backyard â Quick Move-In Ready! Located in the desirable Prestonwood neighborhood, this beautifully updated 4-bed, 4-bath home offers incredible value. Priced below the market and appraisal value, this is a unique opportunity in the prestigious Pearce High School area! With two spacious living areas and vaulted ceilings, the home is filled with natural light and an inviting layout. The modern eat-in kitchen features quartz countertops and an oven-microwave combo, leading to a cozy breakfast nook with stunning backyard and creek views. The downstairs master suite offers a spa-like shower, exposed brick accents, and a large walk-in closet. A second master with an ensuite bath adds extra privacy. The media room with a beamed ceiling and fireplace is perfect for entertaining. Step outside to relax on the deck or enjoy the versatile garden bistro room, ideal for a home office. This home in Richardson ISD is a must-see. Priced below appraisal value.
- Type:
- Condo
- Sq.Ft.:
- 674
- Status:
- Active
- Beds:
- 1
- Year built:
- 1968
- Baths:
- 1.00
- MLS#:
- 20731625
- Subdivision:
- Prestonwood Country Club Condos
ADDITIONAL INFORMATION
Discover this fabulous first-floor, one-story condo in prime far North Dallas- Addison location near Preston & Arapaho, adjacent to the renowned Clubs of Prestonwood. This lovingly maintained home is in excellent condition, featuring light neutral decor w- brick accent walls, decorative lighting, gas cooking, & wood flooring throughout the living areas & bedroom, complemented by ceramic tile in the kitchen & bath. Enjoy the convenience of sliding glass door access to the covered backyard patio, complete w-privacy lattice & solar shades, freshly stained updated board-on-board privacy fence & gate. Nestled within an established community surrounded by a canopy of trees, resident access to clubhouse, swimming pool, & laundry facilities. PCCC HOA maintains grounds, building exteriors & common areas, balconies, patios, roofing, & foundation, as well as Central HVAC, pest control & more. Utilities are usage-based & billed in rears through the HOA, incl: electric, gas, water, trash & sewer.
- Type:
- Condo
- Sq.Ft.:
- 1,150
- Status:
- Active
- Beds:
- 2
- Lot size:
- 8.77 Acres
- Year built:
- 1981
- Baths:
- 2.00
- MLS#:
- 20752156
- Subdivision:
- Bent Tree Forest Drive Condos
ADDITIONAL INFORMATION
Very nice 2 bedroom and 2 bathroom condo located in a very quite gated community, yet it is close to everything! Less than 2 miles from all the restaurants, shops, bars located around the DNT and Beltline. Recently updated - new paint, AC, and water heater. Condo features â?? stainless steel appliances, ceramic tile, laminate floors, large walk-in closets, huge laundry with storage space, tennis court views. Community pool and tennis court. Two assigned parking spaces 326 and 328.
$825,000
7628 Mullrany Drive Dallas, TX 75248
- Type:
- Single Family
- Sq.Ft.:
- 3,304
- Status:
- Active
- Beds:
- 4
- Lot size:
- 0.24 Acres
- Year built:
- 1978
- Baths:
- 4.00
- MLS#:
- 20724062
- Subdivision:
- Highlands North Sec 03
ADDITIONAL INFORMATION
Remarkable sprawling 3300 sq ft 1 story with a pool. Beautiful, real hardwood floors through out the living areas and kitchen. A welcoming entryway leads directly into a cozy living area with an abundance of natural light streaming in from the skylight and offering views of the pool and the large backyard beyond. A spacious dining room with a wall of windows is perfect for your large family dinners. The kitchen, which is centrally located between the 2 living areas for easy access, offers granite countertops, a built-in desk, and an abundance of cabinets and storage. The large primary suite is split from the secondary wing which offers a large living area, 3 bedrooms, 1 full bathroom, and a Jack and Jill bathroom. The second living area offers an inviting fireplace for cozy winter evenings. Last but not least is the extremely private backyard equipped with a fabulous pool and mature landscaping. This home is centrally located with shops, schools, and restaurants only minutes away.
- Type:
- Condo
- Sq.Ft.:
- 1,157
- Status:
- Active
- Beds:
- 2
- Lot size:
- 5.55 Acres
- Year built:
- 1981
- Baths:
- 2.00
- MLS#:
- 20751038
- Subdivision:
- Keller Spgs Condos
ADDITIONAL INFORMATION
The convenience of DNT without the maintenance of a yard. This open floor plan, 2 bedroom 2 bathroom unit on the 3rd floor. No upstairs neighbors! This condo offers SS appliances and large kitchen and crown molding. Great view of the Addison skyline. Easy access to all major highways and shopping and all the eateries. A MUST SEE!
- Type:
- Condo
- Sq.Ft.:
- 1,685
- Status:
- Active
- Beds:
- 2
- Lot size:
- 7.6 Acres
- Year built:
- 1981
- Baths:
- 2.00
- MLS#:
- 20746595
- Subdivision:
- Bonaventure Condo
ADDITIONAL INFORMATION
Premier high-rise living at the highly sought-after Bonaventure Condominiums! Amenities include a large workout facility, 24-7 concierge service, valet parking, indoor & outdoor pools, sauna, steam rooms, tennis courts, private lake, walking trail with beautiful gardens and more. 2nd floor unit with open floor plan. Large living and dining area. Updated kitchen with stainless appliances, updated primary bathroom with large shower. Plantation shutters throughout. Easy access to Dallas North Tollway, restaurants, shopping.
$7,450,000
54 Ash Bluff Lane Dallas, TX 75248
- Type:
- Single Family
- Sq.Ft.:
- 7,937
- Status:
- Active
- Beds:
- 5
- Lot size:
- 1.07 Acres
- Year built:
- 2016
- Baths:
- 7.00
- MLS#:
- 20744050
- Subdivision:
- Glen Abbey-Ash Bluff 02
ADDITIONAL INFORMATION
Nestled within the prestigious guard-gated enclave of Glen Abbey, discover the grandeur of this exquisite French-inspired estate built in 2016. Dramatic entry with domed 22' ceiling and stunning staircase. Meticulous attention to detail is evident throughout. Elegant formals, wine grotto, a refined study, and a chef's kitchen epitomize luxury living. Primary suite downstairs, Elevator access to the four ensuite bedrooms upstairs plus exercise room & dance studio offer opulent retreats. Outside, a private backyard oasis awaits with a large covered patio, sparkling 40' pool, oversized hot tub, waterfall and infinity wall, enveloped in lush landscaping. This exceptional residence provides unparalleled quality, timeless elegance, and luxury living.

The data relating to real estate for sale on this web site comes in part from the Broker Reciprocity Program of the NTREIS Multiple Listing Service. Real estate listings held by brokerage firms other than this broker are marked with the Broker Reciprocity logo and detailed information about them includes the name of the listing brokers. ©2025 North Texas Real Estate Information Systems
Dallas Real Estate
The median home value in Dallas, TX is $295,100. This is lower than the county median home value of $302,600. The national median home value is $338,100. The average price of homes sold in Dallas, TX is $295,100. Approximately 37.21% of Dallas homes are owned, compared to 52.6% rented, while 10.19% are vacant. Dallas real estate listings include condos, townhomes, and single family homes for sale. Commercial properties are also available. If you see a property you’re interested in, contact a Dallas real estate agent to arrange a tour today!
Dallas, Texas 75248 has a population of 1,300,239. Dallas 75248 is less family-centric than the surrounding county with 26.26% of the households containing married families with children. The county average for households married with children is 32.82%.
The median household income in Dallas, Texas 75248 is $58,231. The median household income for the surrounding county is $65,011 compared to the national median of $69,021. The median age of people living in Dallas 75248 is 33.1 years.
Dallas Weather
The average high temperature in July is 94.9 degrees, with an average low temperature in January of 35.5 degrees. The average rainfall is approximately 39.1 inches per year, with 1.2 inches of snow per year.
