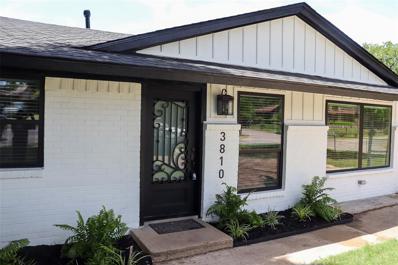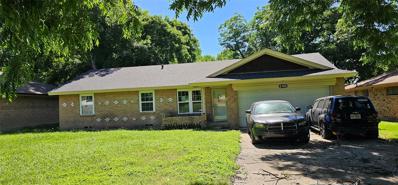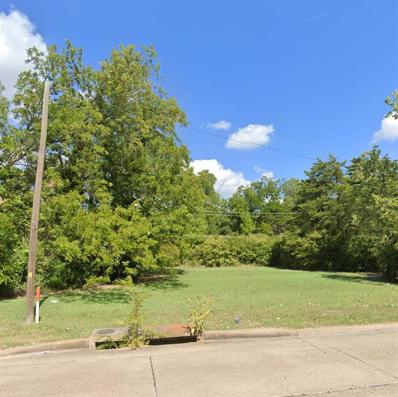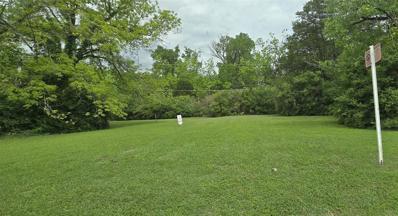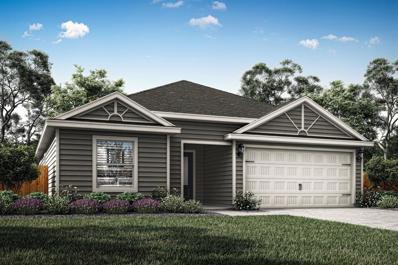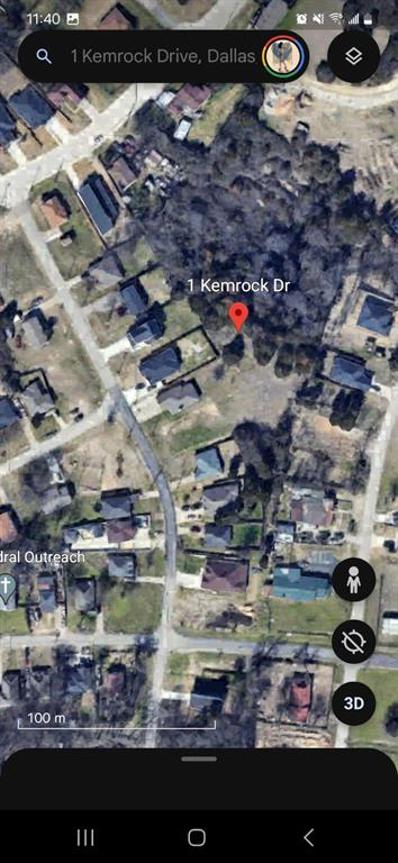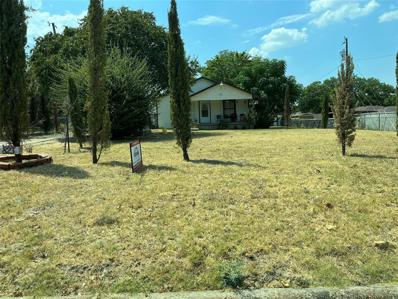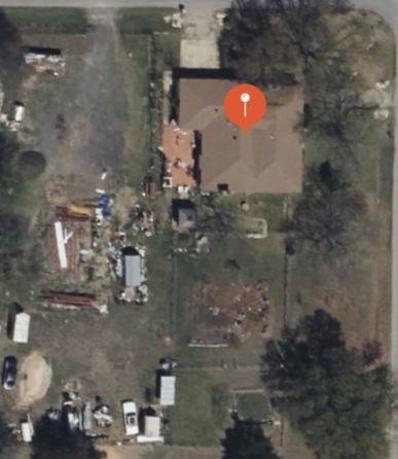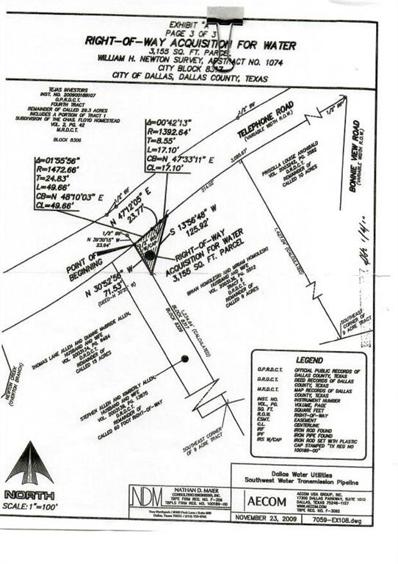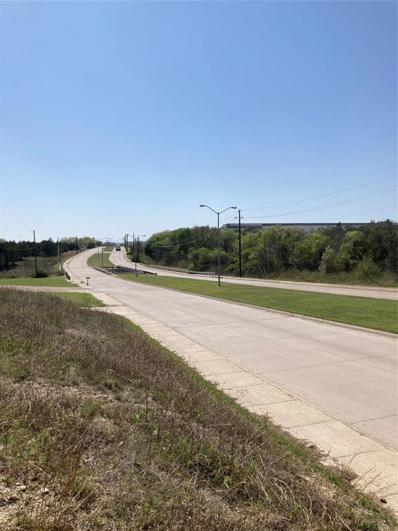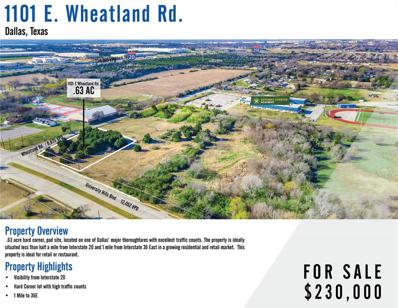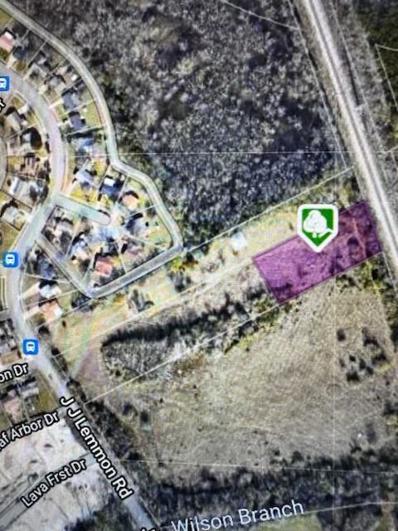Dallas TX Homes for Rent
$239,000
6051 Plum Dale Road Dallas, TX 75241
- Type:
- Single Family
- Sq.Ft.:
- 1,558
- Status:
- Active
- Beds:
- 3
- Lot size:
- 0.15 Acres
- Year built:
- 2024
- Baths:
- 2.00
- MLS#:
- 20685894
- Subdivision:
- Carver Heights
ADDITIONAL INFORMATION
OFFERS ARE BEING ACCEPTED! NEW CONSTRUCTION INCOMPLETE. Located 7-10 miles from Bishop Arts District, Trinity Grove, South Side on Lamar, Downtown Dallas and Deep Ellum. You can experience country like living in the City. When complete, property boasts of great amenities including open floor plan, granite countertops, nicely tiled and carpeted floors, plenty of cabinet and closet space, fully sodded front and back yard. This one WILL NOT LAST LONG! Instructions for Offer Submission and other Documents are available in the Transaction Desk. Please Note: Buyer must make application and qualify with the Dallas Homebuyer Assistance Program (DHAP); and the household income must be between 80%-120% AMI. (Other Properties Under Construction in the Community are 6055, 6059 and 6063 Plum Dale Road; 2315 and 2319 Fatima Avenue; 2708 Kool Avenue; 2954 and 2962 Kavasar Drive.)
- Type:
- Land
- Sq.Ft.:
- n/a
- Status:
- Active
- Beds:
- n/a
- Lot size:
- 1.39 Acres
- Baths:
- MLS#:
- 20672952
- Subdivision:
- Highland Hills 08
ADDITIONAL INFORMATION
Commercial unimproved property surrounded by a mixture of high-traffic businesses located near major highways 20 and 45. This property is an open canvas for a wide range of commercial opportunities perfect for an investor looking to build on a prime location.
$321,900
6311 Baraboo Drive Dallas, TX 75241
- Type:
- Single Family
- Sq.Ft.:
- 1,600
- Status:
- Active
- Beds:
- 3
- Lot size:
- 0.11 Acres
- Year built:
- 2024
- Baths:
- 2.00
- MLS#:
- 20678668
- Subdivision:
- College Park
ADDITIONAL INFORMATION
Sabine â?? 1 story, 3-bed, 2-bath, flex room, 1,600 sqft! The single-story Sabine floor plan has an open-concept layout, three large bedrooms, and plenty of space for family living. One of the most coveted features of the Sabine is the additional flex room that sits right off the family room. This room features gorgeous double doors, great natural light and a closet, easily making it a great space for a fourth bedroom, a home office, workout room, craft room, childrenâ??s playroom or a guest room. Youâ??ll also love the spacious covered back patio of the Sabine plan. This space is perfect for a barbeque with friends and family or just simply relaxing outdoors in the shade. In addition, youâ??ll enjoy being able to watch the kids and pets play safely in the fully fenced back yard. Featuring the LGI Homesâ?? CompleteHomeâ?¢ package, this upgraded interior package features a full suite of upgrades spread throughout the home.
- Type:
- Single Family
- Sq.Ft.:
- 1,316
- Status:
- Active
- Beds:
- 3
- Lot size:
- 0.11 Acres
- Year built:
- 2024
- Baths:
- 2.00
- MLS#:
- 20672097
- Subdivision:
- College Park
ADDITIONAL INFORMATION
Blanco â?? 1 story, 3-bed, 2-bath, 1,316 sqft! The one-story Blanco plan has three bedrooms, two baths, a huge family room and an open-concept layout. In the kitchen, enjoy spacious granite countertops, a large center island, beautiful wood cabinets and energy-efficient, Whirlpool® appliances. Whether you are cooking weeknight for your family or Thanksgiving dinner for friends, the kitchen of the Blanco is ready for it! Other upgrades around this wonderful home include a programmable thermostat, a Wi-Fi-enabled garage door opener and much more! These upgrades come at no extra cost to you and further complement the design of this new construction home. The Blanco plan offers plenty of space for your family, all conveniently located on one story. Enjoy the convenience of single-story living, while still having the space for your family to grow and create memories.
$397,000
3810 Olney Dallas, TX 75241
- Type:
- Single Family
- Sq.Ft.:
- 1,353
- Status:
- Active
- Beds:
- 3
- Lot size:
- 0.28 Acres
- Year built:
- 1962
- Baths:
- 3.00
- MLS#:
- 20667329
- Subdivision:
- Bishop College Heights
ADDITIONAL INFORMATION
Discover this beautifully remodeled 3 bedroom 2 bathroom home, nestled on almost a third of an acre. This house offers a brand new roof, new AC, new windows, etc. This move-in ready property presents everything you need. It is located conveniently near major highways, and downtown Dallas. Best of all, this property boasts a very unique feature: a 1292 sf shop, with an office and the third full bathroom in the property. This expansive shop has an infinite number of possibilities, could generate an extra rental income or fulfilling any other creative endeavors. Apart from all that, this one of a kind property has a one car garage attached to the shop and a two car carport attached to the house. Don't miss out on this exceptional opportunity, contact me today to schedule your private tour and see for yourself why this property is your next dream home.
$1,300,000
8830 S Lancaster Road Dallas, TX 75241
- Type:
- Land
- Sq.Ft.:
- n/a
- Status:
- Active
- Beds:
- n/a
- Lot size:
- 1.26 Acres
- Baths:
- MLS#:
- 20667429
- Subdivision:
- New Generation Baptist Church
ADDITIONAL INFORMATION
54,920 lot Sq Ft on state highway 342. Zoned Commercial right off I20 and S Lancaster! Beautiful corner lot in extremely high traffic counts. Two (2) parcels sold together totaling an approximate 1.26 AC. This area is booming with Cedardale Business Park, FedEx , Amazon, L'oreal Warehouse, Wayfair Warehouse, and provides great access to three major highways: l-20, l-35, l-45 and about 20 minutes from Downtown Dallas. 8830 S. Lancaster Rd & 2723 Cedardale Rd.
$249,990
5119 Wynell Street Dallas, TX 75241
- Type:
- Single Family
- Sq.Ft.:
- 1,485
- Status:
- Active
- Beds:
- 3
- Lot size:
- 0.05 Acres
- Year built:
- 2021
- Baths:
- 3.00
- MLS#:
- 20662051
- Subdivision:
- GOLDMINE
ADDITIONAL INFORMATION
NO INCOME RESTRICTIONS, MOTIVATED SELLERS! This well cared-for home is located in the up and coming Goldmine neighborhood. The first floor is filled with natural light and has separate living and dining spaces with luxury vinyl flooring throughout. The kitchen features granite countertops, energy-star appliances, a WiFi-controlled oven, and a large walk-in pantry. Upstairs youâ??ll find the private primary bedroom complete with an ensuite bath and a walk-in closet. The secondary bedrooms are seperated by a beautifully designed bathroom with a walk-in shower. This home comes with numerous upgrades such as: keyless entry, built in security system, tankless water-heater, GFCI outlets, and a WiFi-controlled thermostat. THIS HOME QUALIFIES FOR DISCOUNTED INTEREST RATES AND UP TO A $3,000 LENDER CREDIT!
- Type:
- Single Family
- Sq.Ft.:
- 1,380
- Status:
- Active
- Beds:
- 3
- Lot size:
- 0.24 Acres
- Year built:
- 1960
- Baths:
- 2.00
- MLS#:
- 20639572
- Subdivision:
- Glenview
ADDITIONAL INFORMATION
Unfinished 3Bed 2Bath 1Live 2 Car Garage Home located in the GLENVIEW Subdivision of Dallas. Property includes most materials for completing project including new windows, new 14 SEER HVAC, completed electrical wiring and duct work, sheet rock, flooring including carpet and ceramic. OVER-SIZED backyard area perfect for entertaining. Close to major freeways including Hwy 67, I-35 and I-20. Easy access to Downtown Dallas. Conveniently located from shopping centers and freeway exit. This is a Handyman special with Tons of potential perfect for 1st time home buyer or INVESTOR'S DREAM with tremendous ROI potential for either holding long term or short turn over.
- Type:
- Land
- Sq.Ft.:
- n/a
- Status:
- Active
- Beds:
- n/a
- Lot size:
- 0.14 Acres
- Baths:
- MLS#:
- 20635368
- Subdivision:
- Carver Heights
ADDITIONAL INFORMATION
Nice lot located on Simpson Stuart Road. Rectangle shape, flat and easy to build your dream home in the up and coming neighborhood! Close to major highways, VA Hospital, UNT Dallas, Paul Quinn College and the Dallas Zoo. No Survey. Buyer to obtain survey at buyers cost. Buyer's Agent to verify zoning, building codes, and ordinances.
- Type:
- Land
- Sq.Ft.:
- n/a
- Status:
- Active
- Beds:
- n/a
- Lot size:
- 0.14 Acres
- Baths:
- MLS#:
- 20634723
- Subdivision:
- Carver Heights
ADDITIONAL INFORMATION
Nice lot located on Simpson Stuart Road. Rectangle shape, flat and easy to build your dream home in the up and coming neighborhood! Close to major highways, VA Hospital, UNT Dallas, Paul Quinn College and the Dallas Zoo. No Survey. Buyer to obtain survey at buyers cost. Buyer's Agent to verify zoning, building codes, and ordinances.
$336,900
6352 Baraboo Drive Dallas, TX 75241
- Type:
- Single Family
- Sq.Ft.:
- 1,724
- Status:
- Active
- Beds:
- 4
- Lot size:
- 0.11 Acres
- Year built:
- 2024
- Baths:
- 2.00
- MLS#:
- 20607158
- Subdivision:
- College Park
ADDITIONAL INFORMATION
Reed â 1 story, 4-bed, 2-bath, 1,724 sqft! The Reed floor plan is a one-story home that has four spacious bedrooms, two bathrooms and thoughtfully designed living spaces. Youâll love the openness of this floor plan creating a perfect environment for hosting. Enjoy the chef-ready kitchen that comes equipped with granite countertops, wood cabinetry and energy-efficient appliances. When you are ready to relax and unwind, the spacious ownerâs suite provides the perfect at-home get-away with a large bedroom and spa-like master bath that is highlighted by an extended, glass-enclosed shower and a huge walk-in closet. In the Reed plan, upgrades such as vinyl plank, wood-style flooring, a programmable thermostat and more come completely included. In addition, this home also comes with a fully fenced back yard and a professionally landscaped front yard adding to the incredible curb appeal.
- Type:
- Single Family
- Sq.Ft.:
- 1,724
- Status:
- Active
- Beds:
- 4
- Lot size:
- 0.11 Acres
- Year built:
- 2024
- Baths:
- 2.00
- MLS#:
- 20607122
- Subdivision:
- College Park
ADDITIONAL INFORMATION
Reed â?? 1 story, 4-bed, 2-bath, 1,724 sqft! The Reed floor plan is a one-story home that has four spacious bedrooms, two bathrooms and thoughtfully designed living spaces. Youâ??ll love the openness of this floor plan creating a perfect environment for hosting. Enjoy the chef-ready kitchen that comes equipped with granite countertops, wood cabinetry and energy-efficient appliances. When you are ready to relax and unwind, the spacious ownerâ??s suite provides the perfect at-home get-away with a large bedroom and spa-like master bath that is highlighted by an extended, glass-enclosed shower and a huge walk-in closet. In the Reed plan, upgrades such as vinyl plank, wood-style flooring, a programmable thermostat and more come completely included. In addition, this home also comes with a fully fenced back yard and a professionally landscaped front yard adding to the incredible curb appeal.
- Type:
- Single Family
- Sq.Ft.:
- 1,175
- Status:
- Active
- Beds:
- 3
- Lot size:
- 0.11 Acres
- Year built:
- 2024
- Baths:
- 2.00
- MLS#:
- 20592058
- Subdivision:
- College Park
ADDITIONAL INFORMATION
Rio Grande â?? 1 story, 3-bed, 2-bath, 1,175 sqft! The Rio Grande floor plan is a one-story, three-bedroom and two-bathroom home. It has a spacious, open-concept layout with a chef-ready kitchen and large family room. Built with our CompleteHomeâ?¢ package, you will find a host of upgrades at no extra cost to you! Granite countertops, stainless steel appliances, and a Wi-Fi-enabled garage door opener are just a few of the wonderful upgrades you will enjoy when living in the Rio Grande. This spacious master suite is the perfect get away after a long day. Built with you in mind, this roomy retreat includes a spacious room equipped to fit your king-sized furniture, spa-like bathroom, and huge walk-in closet. From the high-end glass shower to the incredible storage space, you will have everything you need to relax and unwind!
$1,499,000
5007 Ivy Lane Dallas, TX 75241
- Type:
- Other
- Sq.Ft.:
- 12,747
- Status:
- Active
- Beds:
- n/a
- Lot size:
- 1 Acres
- Year built:
- 1994
- Baths:
- MLS#:
- 20590011
- Subdivision:
- Goldmine
ADDITIONAL INFORMATION
Worship center with two sanctuaries inside and separate entrances. This building is multipurpose and can be used as a Church, daycare, Event center, banquet hall, school etc. There are multiple rooms in this building that can be used as classrooms, office space, board rooms etc. There is a kitchen and Fellowship Hall with gas stove, refrigerator cabinets, chairs, and tables. Bathrooms are ADA approved. The extra vacant lot across the street (2635 56th Street) from the Church building comes with the sale. A new roof was installed in 2022, three new HVAC systems installed in 2024, upgrades including painting, new flooring, light fixtures, electric updates, air conditioning and heating upgrades, new window installations, and main entrance door upgrades made in 2024. Property is currently vacant. Purchase of building also includes chairs as seen in photos. Buyer to verify all property data information.
$50,000
1 Kemrock Drive Dallas, TX 75241
- Type:
- Land
- Sq.Ft.:
- n/a
- Status:
- Active
- Beds:
- n/a
- Lot size:
- 0.6 Acres
- Baths:
- MLS#:
- 20551054
- Subdivision:
- L Horst Suburban Abs #556
ADDITIONAL INFORMATION
Calling all Investors, builders or New Home Buyers. Two nice lots to build. Nice Size lot to build a beautiful home in a growing community and area of Dallas. One of the Biggest lots with over a half of an acre to make your New Home dreams comes true.
- Type:
- Single Family
- Sq.Ft.:
- 1,523
- Status:
- Active
- Beds:
- 3
- Lot size:
- 0.24 Acres
- Year built:
- 1956
- Baths:
- 2.00
- MLS#:
- 20466066
- Subdivision:
- Glenview
ADDITIONAL INFORMATION
Looking for a Great Investment Opportunity? Look no further, this gem is located in the very desirable, established, Glenview Subdivision of Oak Cliff. This neighborhood is conveniently located near HWY 35, with quick access to a bus line, and is surrounded by other well-maintained homes. Great Drive Up Appeal, and it's perfectly situated on a corner lot. If you're looking for a Fix and Flip, Rehab to Rent, or a home priced below fair market value you've found it! This home will need a makeover, but once it's brought back to its full potential it will be a beauty. The After Repair Value is in the range of $285-$295k. At this price point the buyer walks in the door with equity. It features 3 bedrooms, 2 bathrooms, and 2 living areas. This property will be sold AS IS, and No blind offers will be accepted!
$297,900
6411 Kemrock Drive Dallas, TX 75241
- Type:
- Single Family
- Sq.Ft.:
- 1,643
- Status:
- Active
- Beds:
- 3
- Lot size:
- 0.14 Acres
- Year built:
- 2023
- Baths:
- 2.00
- MLS#:
- 20438556
- Subdivision:
- Carver Heights
ADDITIONAL INFORMATION
Wonderfully designed contemporary new build with low maintenance cement fiber exterior and 30 year shingles. Vinyl windows with 2 inch blinds. Decorative front door opens into an open floor plan that works for your family or when you are entertaining. Kitchen offers glass front cabinet doors on upper cabinets, soft close doors, granite counter tops, tile backsplash and complete with refrigerator, and stove. New electric range to be installed before closing. Premium vinyl plank flooring throughout house. Master bath has ceramic plank tile and walk in shower with seamless glass front custom tiled floor and walls. Double sink with granite countertop. Recessed ceiling lighting throughout house. Ceiling fans with lights in bedrooms. Master bedroom has 12X5 walk in closet. Covered back porch with 6 ft cedar fencing around back yard. Developing neighborhood with quick access to freeway. This house is complete, it just needs YOU! If new survey is needed buyer will be responsible.
$249,900
823 Oxbow Lane Dallas, TX 75241
- Type:
- Single Family
- Sq.Ft.:
- 1,484
- Status:
- Active
- Beds:
- 3
- Lot size:
- 0.49 Acres
- Year built:
- 1941
- Baths:
- 2.00
- MLS#:
- 20409707
- Subdivision:
- Fox Paul
ADDITIONAL INFORMATION
Property needs some TLC but will be a great investment for the right buyer! Property selling as is and seller will not make any repairs. Please contact selling agent for details. Seller has survey (approx. 1 yr old). This property has a lot of potential and is close to I-35 and downtown Dallas area. Property will need to close at Allegiance Title Company 123 W. Main St #300 Grand Prairie, TX 75050. All information in this listing is deemed reliable but not guaranteed. All measurements and square footage are approximate. Buyers and buyer's agent to verify measurements, square footage and all other information in this listing.
- Type:
- Industrial
- Sq.Ft.:
- 2,970
- Status:
- Active
- Beds:
- n/a
- Lot size:
- 0.99 Acres
- Year built:
- 1955
- Baths:
- MLS#:
- 20255455
- Subdivision:
- Honeysuckle
ADDITIONAL INFORMATION
Look no further! Build or expand your business here in this rapidly growing part of Dallas. This area is zoned commercial and provides great access to three major highways: l-20, l-35 and l-45. This property is prime real-estate because of its close proximity to the International Inland Port of Dallas which includes The Union Pacific Dallas Intermodal Terminal and one of the largest Inland Ports in the US and sits right at the corner of Cherry Valley and Honeysuckle. This location is also home to major distribution centers and warehouses. Multiple opportunities exist here for your business expansion and development from hotels, parking and more. Sale includes 8407 Honeysuckle and 8427 Honeysuckle.
$4,000,000
3510 Telephone Road Dallas, TX 75241
- Type:
- Other
- Sq.Ft.:
- n/a
- Status:
- Active
- Beds:
- n/a
- Lot size:
- 22.14 Acres
- Baths:
- MLS#:
- 20173324
- Subdivision:
- None
ADDITIONAL INFORMATION
This property sits in a sea of warehouses. It is currently zoned Aa agriculture single family. Street is 4 lane divided. Adjacent property also for sale. View online maps and aerials. Highly desired area. The water right of way is at front of property. look at documents for more information.also available adjacent property 3710 Telephone mls 14762973. combined this area is over 30 acres.
$2,000,000
3710 Telephone Road Dallas, TX 75241
- Type:
- Other
- Sq.Ft.:
- n/a
- Status:
- Active
- Beds:
- n/a
- Lot size:
- 8.92 Acres
- Baths:
- MLS#:
- 14762973
- Subdivision:
- None
ADDITIONAL INFORMATION
4 lane divided road with lots of warehouses in area. Highly desire area. over 8.9 acres this lot Water right of way at corner of acreage. Currently lot is grazed and treed. Excellent opportunity. More information to follow. Adjacent property 3510 must be sold with 20173324combined this area is over 30 acres. currently zoned Aa agriculture single family. search online for aerials and maps view documents
- Type:
- Other
- Sq.Ft.:
- n/a
- Status:
- Active
- Beds:
- n/a
- Lot size:
- 0.63 Acres
- Baths:
- MLS#:
- 14728943
- Subdivision:
- None
ADDITIONAL INFORMATION
.63 acre hard corner, pad site, located on one of Dallasâ major thoroughfares with excellent traffic counts. The property is ideally situated less than half a mile from Interstate 20 and 1 mile from Interstate 35 East in a growing residential and retail market. This property is ideal for retail or restaurant.
- Type:
- Other
- Sq.Ft.:
- n/a
- Status:
- Active
- Beds:
- n/a
- Lot size:
- 1 Acres
- Baths:
- MLS#:
- 14698369
- Subdivision:
- Int201800249725 Dd09172018 Co-Dc
ADDITIONAL INFORMATION
MULTI-PURPOSE 1 ACRE TREED LOT to expand your business or build your dream home. The lot is in back of J J Lemmon. Buyer will be responsible for establishing an easement. Private with room to spread out. Close to major highways: 45 and I-20.

The data relating to real estate for sale on this web site comes in part from the Broker Reciprocity Program of the NTREIS Multiple Listing Service. Real estate listings held by brokerage firms other than this broker are marked with the Broker Reciprocity logo and detailed information about them includes the name of the listing brokers. ©2025 North Texas Real Estate Information Systems
Dallas Real Estate
The median home value in Dallas, TX is $295,100. This is lower than the county median home value of $302,600. The national median home value is $338,100. The average price of homes sold in Dallas, TX is $295,100. Approximately 37.21% of Dallas homes are owned, compared to 52.6% rented, while 10.19% are vacant. Dallas real estate listings include condos, townhomes, and single family homes for sale. Commercial properties are also available. If you see a property you’re interested in, contact a Dallas real estate agent to arrange a tour today!
Dallas, Texas 75241 has a population of 1,300,239. Dallas 75241 is less family-centric than the surrounding county with 26.26% of the households containing married families with children. The county average for households married with children is 32.82%.
The median household income in Dallas, Texas 75241 is $58,231. The median household income for the surrounding county is $65,011 compared to the national median of $69,021. The median age of people living in Dallas 75241 is 33.1 years.
Dallas Weather
The average high temperature in July is 94.9 degrees, with an average low temperature in January of 35.5 degrees. The average rainfall is approximately 39.1 inches per year, with 1.2 inches of snow per year.




