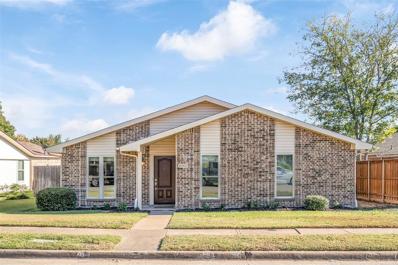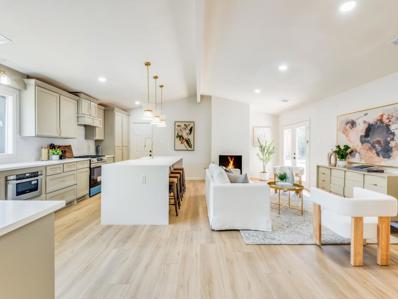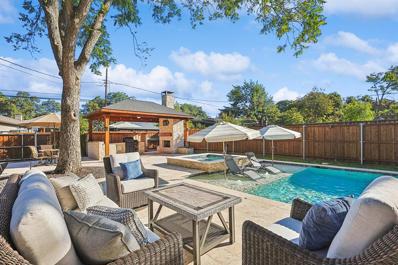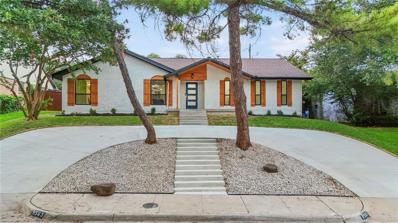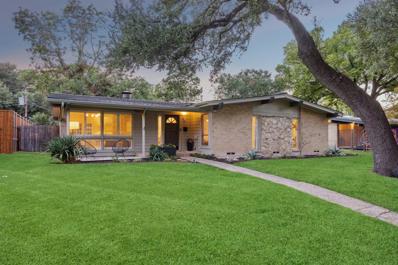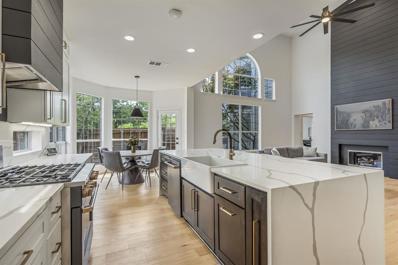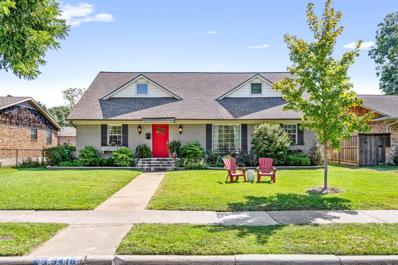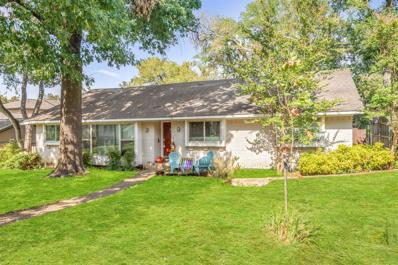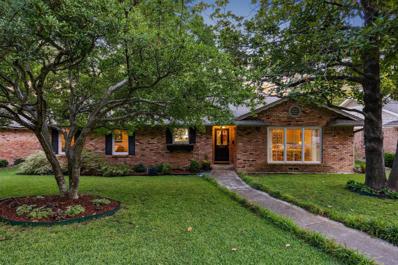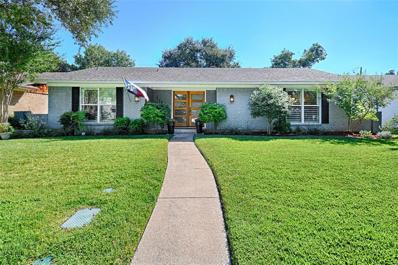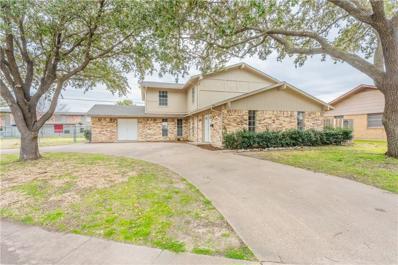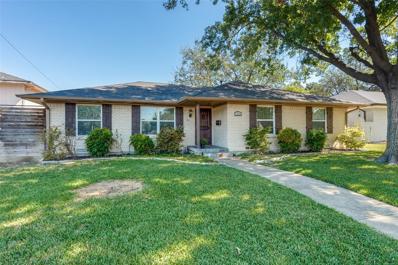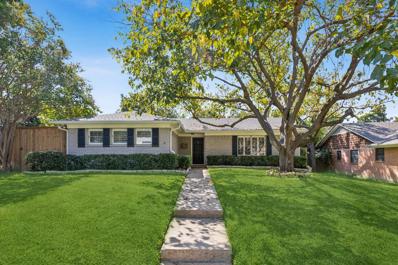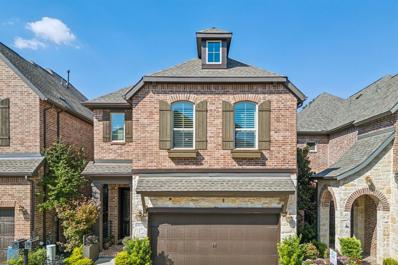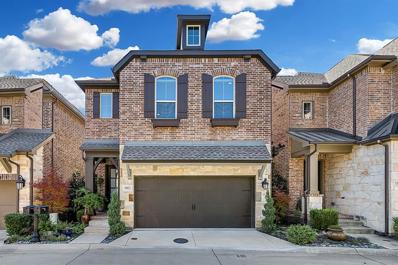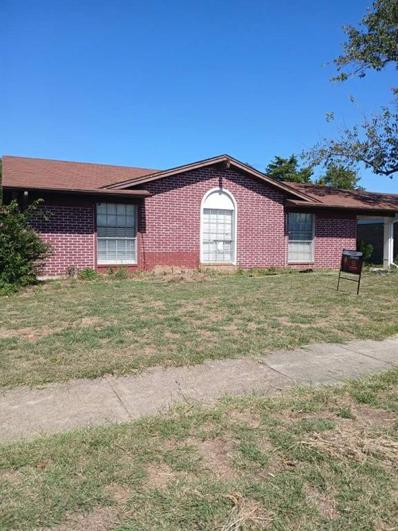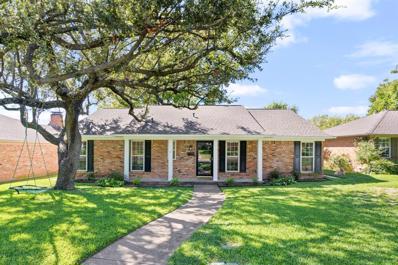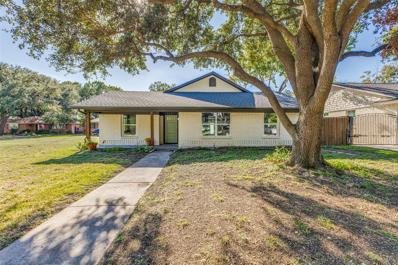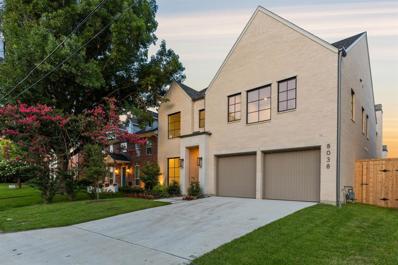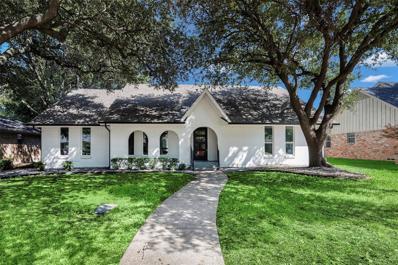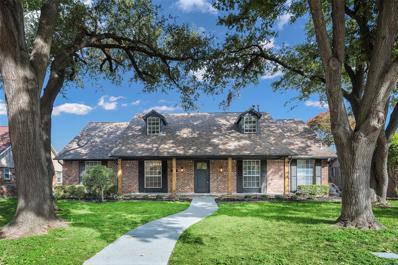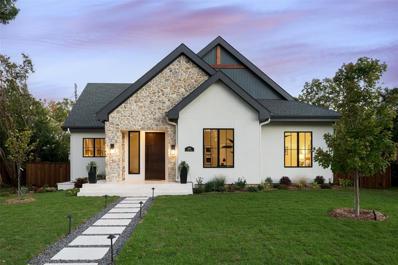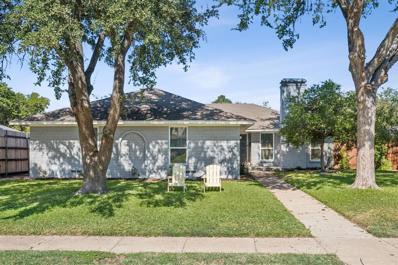Dallas TX Homes for Rent
$485,000
10950 McCree Road Dallas, TX 75238
- Type:
- Single Family
- Sq.Ft.:
- 1,575
- Status:
- Active
- Beds:
- 3
- Lot size:
- 0.15 Acres
- Year built:
- 1981
- Baths:
- 2.00
- MLS#:
- 20753562
- Subdivision:
- Highlands
ADDITIONAL INFORMATION
Welcome to your Lake Highlands dream home, ideally situated on the coveted block of McCree between Bryson and Rolling Rock! This beautifully updated traditional boasts a perfect blend of charm and elegance. Step into the spacious living and dining areas, where gorgeous flooring and a striking new chandelier create an inviting atmosphere. The fully remodeled kitchen features new cabinets, a stylish backsplash, stainless steel appliances, and quartz countertops. An open island seamlessly connects to the second living area, anchored by a stunning brick fireplace, making it the perfect space for gatherings. The oversized primary bedroom, along with two additional bedrooms, offers ample space and brand-new carpet. Both updated bathrooms showcase thoughtful design and modern finishes. Zoned for Richardson ISD, this gem is just minutes from shopping, dining, and White Rock Lake.
- Type:
- Single Family
- Sq.Ft.:
- 1,893
- Status:
- Active
- Beds:
- 3
- Lot size:
- 0.2 Acres
- Year built:
- 1961
- Baths:
- 2.00
- MLS#:
- 20757700
- Subdivision:
- White Rock North
ADDITIONAL INFORMATION
COMPLETELY RENOVATED! CHARMER ALERT in the coveted White Rock Elementary area of Lake Highlands. Renovated from top to bottom, this home has it all beginning with the front yard patio, a signature feature of this classic neighborhood. The inviting front porch and stunning front door welcome you into this bright entry and dining area. The open living and kitchen space is dreamy, light and bright, waterfall island, farm sink, custom pullout cabinets, microwave drawer, gas range and designer touches all around. Amazing laundry room with sink and extra storage behind a pocket door! Oversized master bedroom with amazing walk-in closet and jaw dropping ensuite bath. Iron privacy gate enclosing backyard. Updates include roof, HVAC, ducting, insulation, gate, all plumbing & electrical, doors & windows, cabinetry throughout, appliances, garage door and opener, back fence, sprinkler control box, pergola, front stone patio, gutters. Don't miss out!
- Type:
- Single Family
- Sq.Ft.:
- 2,951
- Status:
- Active
- Beds:
- 4
- Lot size:
- 0.28 Acres
- Year built:
- 1967
- Baths:
- 3.00
- MLS#:
- 20742887
- Subdivision:
- White Rock North 14th Instl
ADDITIONAL INFORMATION
Welcome to this modern renovated 4 bedroom, 2.5 bathroom ranch home in the desirable Lake Highlands neighborhood. This stunning 2,951 sq. ft. property offers an incredible outdoor oasis featuring a sparkling pool, hot tub, and a covered outdoor living and kitchen with a built-in fireplace, perfect for entertaining year round. Inside, you will find an updated kitchen with quartz countertops, a large island, and custom cabinetry. The spacious primary suite includes a luxurious ensuite bath with dual sinks and a walk in closet. All bedrooms are down with a second floor game room. This home exudes charm and sophistication with elegant finishes like plantation shutters and bay windows. HVAC replaced in Aug 2024. The expansive backyard is ideal for hosting or relaxing, and the attached two-car garage offers rear-facing access for added convenience. Located within Richardson ISD, this home offers easy access to top schools, shopping, and dining.
- Type:
- Single Family
- Sq.Ft.:
- 2,748
- Status:
- Active
- Beds:
- 4
- Lot size:
- 0.21 Acres
- Year built:
- 1969
- Baths:
- 3.00
- MLS#:
- 20756542
- Subdivision:
- Laurel Valley
ADDITIONAL INFORMATION
Welcome to the heart of White Rock Valley, located in the highly acclaimed Richardson ISD and recognized as an Exemplary school since 2009 by TEA. This remarkable split-level home combines architectural elegance from the past with efficient space usage for todays modern family. This masterpiece has been completely remolded to showcase this homes open layout, large kitchen with oversized island, numerous dining and entertaining areas. On the first floor you'll find the primary bedroom with ensuite, as well as a guest bedroom with full spare bathroom and office. The backyard has a spacious covered patio, electric gate for ease of entry into an oversized garage. Upstairs homes two spare bedrooms, a full bathroom as well as a private balcony to enjoy the beautiful views of WRV. Call this house your home today!
- Type:
- Single Family
- Sq.Ft.:
- 1,868
- Status:
- Active
- Beds:
- 3
- Lot size:
- 0.18 Acres
- Year built:
- 1962
- Baths:
- 2.00
- MLS#:
- 20747599
- Subdivision:
- Laurel Vly Add
ADDITIONAL INFORMATION
Welcome to 9735 Bellewood, a Mid-Century Modern masterpiece in the heart of White Rock Valley, designed by the renowned Ju-Nel architects, Rowley and Wilson. This home embodies the essence of MCM design with its striking architectural features. The exterior captivates with adobe brick and stone detailing, while the low-pitched roofline and full wall of windows invite natural light and create an airy, open ambiance. Inside, the signature Ju-Nel touch shines with a unique fireplace, high ceilings, and an open floor plan that merges living and dining areas effortlessly. Brick paver flooring adds texture and warmth, echoing the homeâs 1962 roots. Recent updates, including a new roof, period lighting replacements, and a complete landscape redesign, blending modern convenience with its original character. Thereâs also opportunity for expansion, making this a rare opportunity to preserve and enhance a true architectural gem. A dream home for any Mid-Century Modern enthusiast!
- Type:
- Single Family
- Sq.Ft.:
- 3,153
- Status:
- Active
- Beds:
- 5
- Lot size:
- 0.1 Acres
- Year built:
- 2000
- Baths:
- 4.00
- MLS#:
- 20755908
- Subdivision:
- White Rock Villas
ADDITIONAL INFORMATION
The kitchen is a chefâs dream with a custom waterfall island, a 6-burner gas stovetop, and a top-of the-line appliance package. Open, airy, and perfectly illuminated floor plan with a modern design style perfectly blended in this 5 BDRM White Rock Elementary home. Host all your friends and family in the homeâs designer-inspired spacious layout. This stunningly remodeled home has updated HVAC, water heaters, roof, and much more. Downstairs, youâll find the open and inviting study and dining room with the primary bedroom. The elevated backyard with luxury turf boasts mood lighting and a dedicated play space that can be easily seen from inside the home. Upstairs - 4 bedrooms plus a large media or game room, ample room for your ideas. Use a spare bedroom as a second office or exercise room. White Rock Valley Park playground (0.2mi) with tons of green space, Flag Pole Hill (0.4mi), and (0.8mi) down the road is White Rock Lake!
$1,174,900
9416 Clearhurst Drive Dallas, TX 75238
- Type:
- Single Family
- Sq.Ft.:
- 3,039
- Status:
- Active
- Beds:
- 4
- Lot size:
- 0.18 Acres
- Year built:
- 1962
- Baths:
- 4.00
- MLS#:
- 20751901
- Subdivision:
- White Rock North 04 Instl
ADDITIONAL INFORMATION
- Type:
- Single Family
- Sq.Ft.:
- 2,239
- Status:
- Active
- Beds:
- 4
- Lot size:
- 0.24 Acres
- Year built:
- 1960
- Baths:
- 3.00
- MLS#:
- 20752443
- Subdivision:
- White Rock North 4th Inst
ADDITIONAL INFORMATION
Amazing location for you to build you dream home. This over-sized 77 x 136 lot is perfect for your new construction home with a wider and deeper lot than most in the neighborhood. Located just 2 blocks from award-winning White Rock Elementary and just over 1 mile from White Rock Lake, this property is situated on a private street in the middle of the neighborhood. Make it yours today!
$875,000
9620 Shadydale Lane Dallas, TX 75238
- Type:
- Single Family
- Sq.Ft.:
- 2,946
- Status:
- Active
- Beds:
- 4
- Lot size:
- 0.22 Acres
- Year built:
- 1959
- Baths:
- 3.00
- MLS#:
- 20749820
- Subdivision:
- White Rock North 02
ADDITIONAL INFORMATION
Lovely, well maintained traditional home in the heart of sought-after White Rock Valley! With 4 bedrooms, 3 full baths, including huge upstairs primary suite with 2 walk-in closets, attached office-nursery and renovated bathroom, this home has plenty of room for a growing family! The pretty kitchen with custom cabinetry, lovely soapstone countertops and stainless steel appliances opens to the family room with fireplace and a wall of built-ins! The banquette with storage in the breakfast room is an extra bonus. Located on a interior lot on a quiet tree-lined street, this wonderful home is within walking distance to White Rock Elementary, Flag Pole Hill and near walking and biking trails at White Rock Lake!
$480,000
11146 Cactus Lane Dallas, TX 75238
- Type:
- Single Family
- Sq.Ft.:
- 1,706
- Status:
- Active
- Beds:
- 3
- Lot size:
- 0.17 Acres
- Year built:
- 1973
- Baths:
- 2.00
- MLS#:
- 20750401
- Subdivision:
- Barkley Square
ADDITIONAL INFORMATION
MUST SEE! Superb location. BEAUTIFUL UPDATES! Nestled in the heart of Dallas, this GORGEOUS 3-bedroom, 2-bathroom home sits in a peaceful Highland Meadows neighborhood, MINUTES FROM WHITE ROCK LAKE, where you can enjoy hiking, biking, and sailing. FABULOUSLY REMODELED! Sleek kitchen with MARBLE countertops, SHAKER cabinets, SS appliances, and white subway-tile backsplash. Even an extra COFFEE BAR! Updated bathrooms and large primary walk-in closet. VAULTED living room CEILING feels extra spacious with a cozy FIREPLACE for cold winter nights. Wood-look tile floors are both elegant and ensure easy maintenance. Plush carpeting in the bedrooms for cozy comfort underfoot! LUSH, spacious LAWNS, and mature oak tree in the backyard provide the perfect outdoor setting for playing and entertaining. QUICK ACCESS to I-635, this home offers both tranquility and convenience. This homeâs superb location and beautiful updates make it a must-see! Schedule your showing today!
- Type:
- Single Family
- Sq.Ft.:
- 2,969
- Status:
- Active
- Beds:
- 4
- Lot size:
- 0.2 Acres
- Year built:
- 1966
- Baths:
- 3.00
- MLS#:
- 20750813
- Subdivision:
- White Rock North 12 Instl
ADDITIONAL INFORMATION
Discover refined living at 9910 Vistadale Drive in Dallas! This elegant home features 4 spacious bedrooms and 2 bathrooms, set on a generously sized lot. With meticulously maintained living space, enjoy luxurious touches like gleaming tile and hardwood flooring, perfect for creating a warm and inviting ambiance. The residence blends modern updates with timeless charm, offering both comfort and style. The expansive backyard provides plenty of room for outdoor entertaining, relaxing, and gardening. Conveniently located in a desirable neighborhood, youâll be close to excellent schools, parks, and shopping. This is a must-see home that wonât last long!
$500,000
12820 Pandora Drive Dallas, TX 75238
- Type:
- Duplex
- Sq.Ft.:
- 2,775
- Status:
- Active
- Beds:
- n/a
- Lot size:
- 0.23 Acres
- Year built:
- 1973
- Baths:
- MLS#:
- 20749139
- Subdivision:
- Highland Meadows 08
ADDITIONAL INFORMATION
Own a piece of the American dream with this income-producing full duplex! Each spacious side boasts 2 bedrooms, 1 full bathroom upstairs, and a convenient half bath downstairs. The open floor plan features a living area, dining area, and kitchen, perfect for easy living. Attached one-car garage for each unit offers additional storage or parking. Nestled in a quiet, single-family neighborhood, this duplex offers the benefits of homeownership with the potential for rental income. Don't miss this rare opportunity â duplexes in this neighborhood rarely become available!
$465,000
11329 McCree Road Dallas, TX 75238
- Type:
- Single Family
- Sq.Ft.:
- 1,714
- Status:
- Active
- Beds:
- 3
- Lot size:
- 0.19 Acres
- Year built:
- 1972
- Baths:
- 2.00
- MLS#:
- 20744935
- Subdivision:
- Highland Meadows 10
ADDITIONAL INFORMATION
This charming 3-bedroom, 2-bathroom home is nestled in the sought-after Lake Highlands-Highland Meadows neighborhood of Dallas. It has been beautifully updated and includes a versatile flex space that can serve as a home office, playroom, or additional living area. Discover modern updates throughout, including remodeled bathrooms with a marble shower in the primary bath and quartz countertops in the second bathroom. The inviting living spaces are flooded with natural light. Outside, enjoy the privacy of a tall wooden fence and electric gate access to the attached two-car garage. The backyard features a large shaded deck, ideal for relaxation or entertaining. This home is just a short drive to downtown Dallas, with easy access to vibrant city life, picturesque White Rock Lake, and the beautiful Dallas Arboretum. Plus, youâre within walking distance of the neighborhood elementary school. Schedule your showing today!
- Type:
- Single Family
- Sq.Ft.:
- 1,659
- Status:
- Active
- Beds:
- 3
- Lot size:
- 0.23 Acres
- Year built:
- 1959
- Baths:
- 2.00
- MLS#:
- 20722920
- Subdivision:
- Lake Ridge Estates
ADDITIONAL INFORMATION
Charming 3 bedroom, 2 bath home in the sought after Lake Ridge Estates neighborhood in the heart of Lake Highlands. Lovely drive up gives way to a very livable floor plan. with hardwood floors throughout. Kitchen is partially open to the nicely sized den with a fireplace and back yard views. Primary bath has been recently renovated with lovely designer touches. Just minutes from White Rock Lake, parks, trails and Northpark!
- Type:
- Single Family
- Sq.Ft.:
- 2,580
- Status:
- Active
- Beds:
- 3
- Lot size:
- 0.08 Acres
- Year built:
- 2015
- Baths:
- 3.00
- MLS#:
- 20739491
- Subdivision:
- Villas Of Lake Highlands
ADDITIONAL INFORMATION
Welcome to 10523 Plumwood Parkway. This David Weekley home, located in the gated community of the Villas of Lake Highlands is in a neighborhood perfect for both busy families and empty-nesters. Youâll find a healthy mix of both as neighbors. Built in 2016, this home has it all, including a private yard with a covered and extended pation and an incredible amount of thoughtful upgrades, including the brand new hardwood floors throughout the first floor and new granite countertops in the kitchen. Tucked in the back of the main floor, the private ownerâs retreat has plenty of natural light, a luxurious bathroom with a freestanding tub and step-down frameless shower, and an upgraded primary walk in closet. Upstairs you have a second living area, 2 bedrooms, a full bath, and a built in office. Amenities include a swimming pool, fire pit, dog park, and extra green space. Community often hosts social events for the neighborhood!
- Type:
- Single Family
- Sq.Ft.:
- 1,872
- Status:
- Active
- Beds:
- 4
- Lot size:
- 0.19 Acres
- Year built:
- 1961
- Baths:
- 3.00
- MLS#:
- 20742192
- Subdivision:
- Lake Highlands North
ADDITIONAL INFORMATION
Welcome to this beautifully renovated 4-bedroom, 2.5-bath home in the heart of Lake Highlands. Every inch of this property has been thoughtfully updated to offer modern comfort and style. Step inside to discover real hardwood floors throughout, complemented by fresh paint and all-new tile, creating a bright and inviting atmosphere. The home features an entirely new electrical system, including panel and wiring, as well as updated plumbing, HVAC, windows, and doorsâensuring both peace of mind and energy efficiency. The kitchen boasts brand-new stainless steel appliances and gorgeous natural stone countertops. Outdoors, you'll find a newly built deck that extends the living space into the backyard. The board-on-board cedar fence and rolling gate provide privacy and security, while enhancing the overall aesthetic of the property. With its modern updates and prime location, this home is truly move-in ready, offering a perfect blend of style, function, and convenience.
- Type:
- Single Family
- Sq.Ft.:
- 2,545
- Status:
- Active
- Beds:
- 3
- Lot size:
- 0.08 Acres
- Year built:
- 2016
- Baths:
- 3.00
- MLS#:
- 20726658
- Subdivision:
- Villas Lk Hlnds 2 Add
ADDITIONAL INFORMATION
Welcome to 10623 Plumwood Parkway. This David Weekley home, located in the gated community of the Villas of Lake Highlands is in a neighborhood perfect for both busy families and empty-nesters. Youâll find a healthy mix of both as neighbors. Built in 2016, this home has it all, including a private yard with a covered patio and an incredible amount of thoughtful upgrades, including the chefâs kitchen where you can enjoy the double sinks, double ovens, and new gas range stove top. Tucked in the back of the main floor, the private ownerâs retreat boasts plenty of natural light, a luxurious bathroom with a freestanding tub and step-down frameless shower. Upstairs you have a second living area, 2 bedrooms, a full bath, and a built in office. Amenities include a swimming pool, fire pit, dog park, and extra green space. Community often hosts social events for the neighborhood!
$300,000
11231 Pelican Drive Dallas, TX 75238
- Type:
- Single Family
- Sq.Ft.:
- 1,198
- Status:
- Active
- Beds:
- 3
- Lot size:
- 0.18 Acres
- Year built:
- 1972
- Baths:
- 2.00
- MLS#:
- 20744801
- Subdivision:
- Highland Meadows 10
ADDITIONAL INFORMATION
single story house close to Elementary school , convenient to I 635 Freeway, No HOA, 3 bedrooms with 2 bathrooms, nice big back yard and garage driveway is spacious.
- Type:
- Single Family
- Sq.Ft.:
- 1,856
- Status:
- Active
- Beds:
- 3
- Lot size:
- 0.17 Acres
- Year built:
- 1966
- Baths:
- 2.00
- MLS#:
- 20741819
- Subdivision:
- Lake Highlands North Rev
ADDITIONAL INFORMATION
Step into this spacious & elegant Lake Highlands traditional home, where an inviting front porch sets the stage. Hardwood floors greet you as you enter the home and carry throughout both living areas and dining room. Sprawling family room offers an ideal space for entertaining, featuring a cozy fireplace. Gourmet kitchen is a chef's dream with timeless updates, boasting a gas cooktop, quartz countertops, custom shaker-style cabs, dual ovens, under-cabinet lighting & a charming breakfast nook w-built-in seating. Primary suite is complete w-high ceilings, a spacious layout + an en-suite bath. Generously sized guest bedrooms. Tucked at the back of the home is the perfect spot for a study w-a rustic brick wall & a mud bench for organization. Outdoors, the turfed backyard offers a covered patio, a large mature tree providing ample shade + a rear attached two-car garage. Walking distance to Wallace Elementary and Lake Highlands Middle School. Don't miss your chance to call this house, HOME!
- Type:
- Single Family
- Sq.Ft.:
- 1,992
- Status:
- Active
- Beds:
- 3
- Lot size:
- 0.24 Acres
- Year built:
- 1959
- Baths:
- 3.00
- MLS#:
- 20743606
- Subdivision:
- Lake Highlands Estates
ADDITIONAL INFORMATION
Welcome to your dream home in the sought-after Lake Highlands subdivision! This beautifully remodeled corner lot property boasts expansive living and dining areas, perfect for family gatherings and entertaining. Located one block away from Lake Highlands Middle School. The updates include: New high-energy efficient windows. New roofing. Sprayed foam insulation in the attic for enhanced energy savings. Sprinkler system. A modern kitchen featuring new granite countertops, cabinets, sink, and faucet. All-new light and water fixtures throughout the home. Fresh tile work, cabinets, sinks, and commodes in the bathrooms. Ceiling fans in every room for added comfort. Donât miss your chance to own this incredible space! Schedule a tour today!
$1,649,000
8038 Nimrod Trail Dallas, TX 75238
- Type:
- Single Family
- Sq.Ft.:
- 3,897
- Status:
- Active
- Beds:
- 4
- Year built:
- 2024
- Baths:
- 5.00
- MLS#:
- 20741698
- Subdivision:
- White Rock Highlands
ADDITIONAL INFORMATION
Welcome to 8038 Nimrod, a stunning new build by Olerio Homes offering 4 bedrooms, 4.1 bathrooms, and an open layout ideal for modern living. The chefâs kitchen, equipped with premium appliances and abundant counter space, overlooks the backyard, creating a perfect flow for entertaining. A dedicated office on the main floor provides a quiet space for work or study. Upstairs, the spacious primary suite offers a private retreat with luxurious amenities, alongside two additional bedrooms and a versatile game room. With impeccable craftsmanship and thoughtful design, this home blends elegance and functionality seamlessly. Donât miss this incredible opportunity!
$775,000
11006 Ferndale Road Dallas, TX 75238
- Type:
- Single Family
- Sq.Ft.:
- 3,100
- Status:
- Active
- Beds:
- 4
- Lot size:
- 0.23 Acres
- Year built:
- 1968
- Baths:
- 4.00
- MLS#:
- 20739232
- Subdivision:
- White Rock North
ADDITIONAL INFORMATION
Completely renovated and nestled in the prestigious White Rock North subdivision of Lake Highlands. The open floor plan showcases modern design and is flooded with natural light. With 4 bedrooms, 2 dining areas, a dedicated office and a dedicated game room, there's plenty of space for both work and play. Enjoy your morning coffee on the inviting front porch, while the spacious backyard is perfect for entertaining friends and family!
$815,000
10830 Ferndale Road Dallas, TX 75238
- Type:
- Single Family
- Sq.Ft.:
- 3,068
- Status:
- Active
- Beds:
- 4
- Lot size:
- 0.22 Acres
- Year built:
- 1968
- Baths:
- 4.00
- MLS#:
- 20739181
- Subdivision:
- White Rock North
ADDITIONAL INFORMATION
Completely renovated and featuring a stunning pool, this home is nestled in the prestigious White Rock North subdivision of Lake Highlands. The open floor plan showcases modern design and is bathed in natural light. With 4 bedrooms, 2 dining areas, and a dedicated office, there's plenty of space for both work and play. Enjoy your morning coffee on the inviting front porch, while the spacious backyard is perfect for entertaining friends and family!
$1,891,500
9007 Leaside Drive Dallas, TX 75238
- Type:
- Single Family
- Sq.Ft.:
- 4,140
- Status:
- Active
- Beds:
- 4
- Lot size:
- 0.19 Acres
- Year built:
- 2024
- Baths:
- 4.00
- MLS#:
- 20740070
- Subdivision:
- Lake Highlands Estates 10
ADDITIONAL INFORMATION
Located in the L Streets, Luxury Wellness International Homes is proud to introduce its latest luxury wellness project. This stunning 4 bed, 3 ½ bath residence is designed with wellness at its core, offering living experience that prioritizes health, comfort, safety, while also increasing the long-term value of your home. The home is filled with natural light from 27 Andersen windows and uses natural materials like white oak flooring and sustainable live edge Monkey Pod benches. Also offering a thermal comfort and air purification system, a high-end water filtration system, programmable LED lighting throughout. A completely finished lower-level underground the 10-inch-thick concrete walls provide insulation and protection, creating a secure and energy-efficient living space in basement, with a tornado storm room. Sustainability Leasideâs design reduces its carbon footprint with an all-electric heat pump HVAC system, luxury electric fireplaces, EV charging unit, and generac generator.
$495,000
11305 McCree Road Dallas, TX 75238
- Type:
- Single Family
- Sq.Ft.:
- 1,889
- Status:
- Active
- Beds:
- 4
- Lot size:
- 0.18 Acres
- Year built:
- 1972
- Baths:
- 2.00
- MLS#:
- 20739975
- Subdivision:
- Highland Meadows 10
ADDITIONAL INFORMATION
Clean and bright, with updates throughout, this Highland Meadows gem is ready for new owners! All 4 bedrooms (a rarity!) are private and separated from the open floor plan living spaces. Anchored by a wood burning fireplace in the living room, both the living and dining spaces are connected to the classically updated kitchen in the center of the home, boasting Calacatta quartz countertops, stainless steel appliances, and a spacious center island (with room for barstools!).ÂRecent updates include: new flooring throughout + foundation workÂ+ new HVACÂ+ new windows + Levolor blindsÂ+ more.

The data relating to real estate for sale on this web site comes in part from the Broker Reciprocity Program of the NTREIS Multiple Listing Service. Real estate listings held by brokerage firms other than this broker are marked with the Broker Reciprocity logo and detailed information about them includes the name of the listing brokers. ©2024 North Texas Real Estate Information Systems
Dallas Real Estate
The median home value in Dallas, TX is $295,100. This is lower than the county median home value of $302,600. The national median home value is $338,100. The average price of homes sold in Dallas, TX is $295,100. Approximately 37.21% of Dallas homes are owned, compared to 52.6% rented, while 10.19% are vacant. Dallas real estate listings include condos, townhomes, and single family homes for sale. Commercial properties are also available. If you see a property you’re interested in, contact a Dallas real estate agent to arrange a tour today!
Dallas, Texas 75238 has a population of 1,300,239. Dallas 75238 is less family-centric than the surrounding county with 26.26% of the households containing married families with children. The county average for households married with children is 32.82%.
The median household income in Dallas, Texas 75238 is $58,231. The median household income for the surrounding county is $65,011 compared to the national median of $69,021. The median age of people living in Dallas 75238 is 33.1 years.
Dallas Weather
The average high temperature in July is 94.9 degrees, with an average low temperature in January of 35.5 degrees. The average rainfall is approximately 39.1 inches per year, with 1.2 inches of snow per year.
